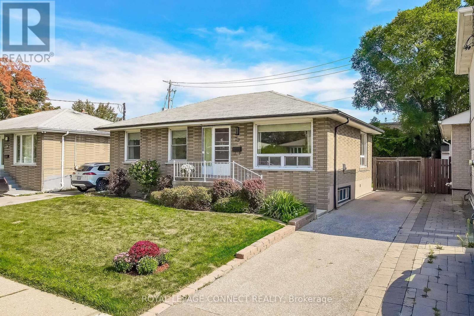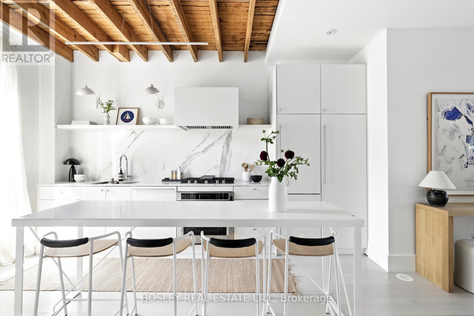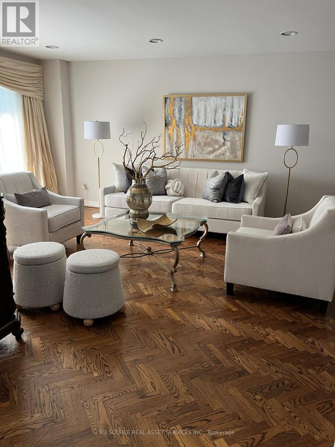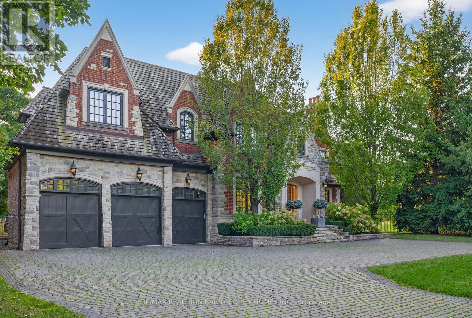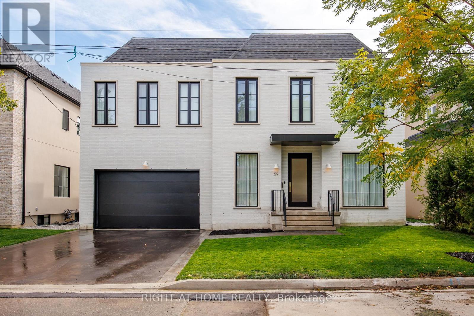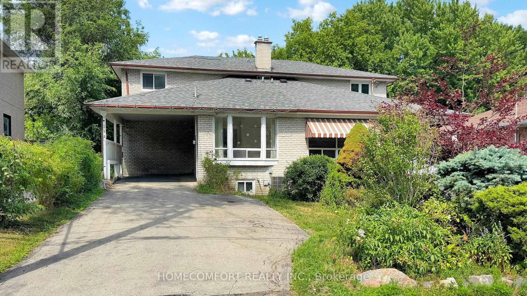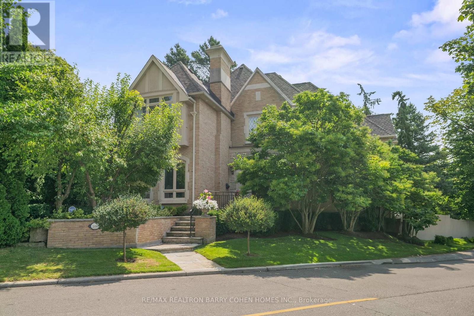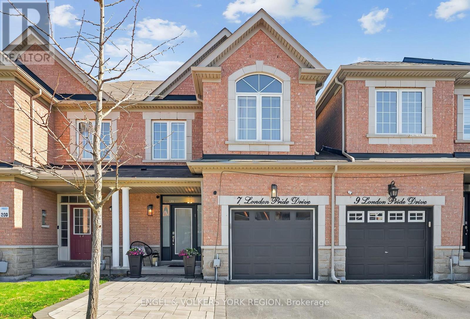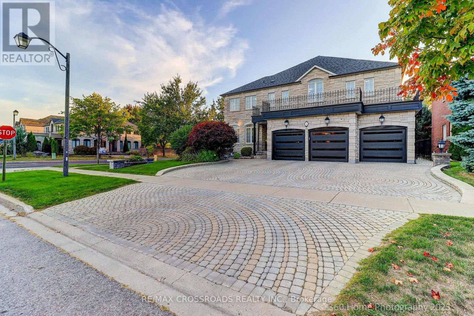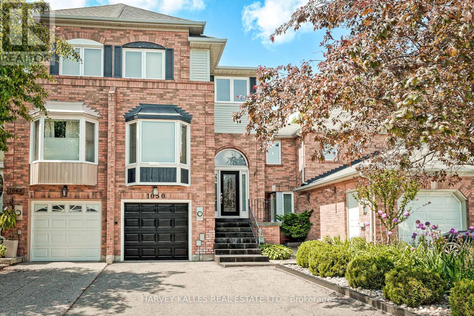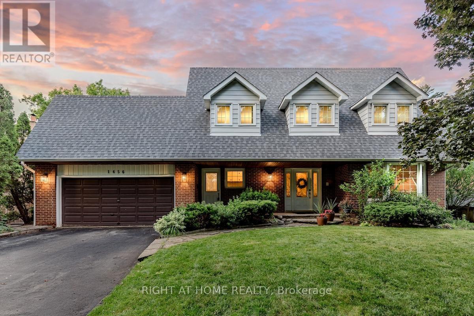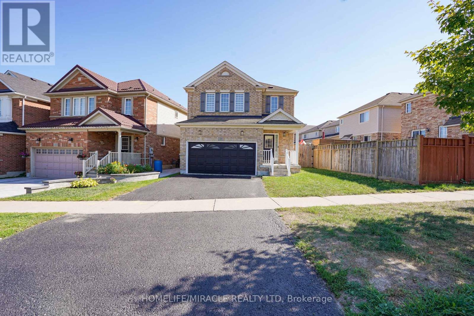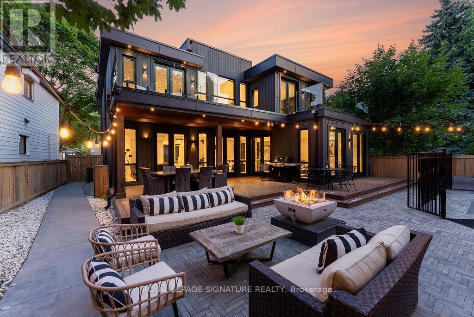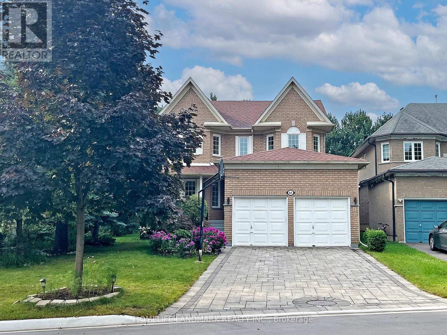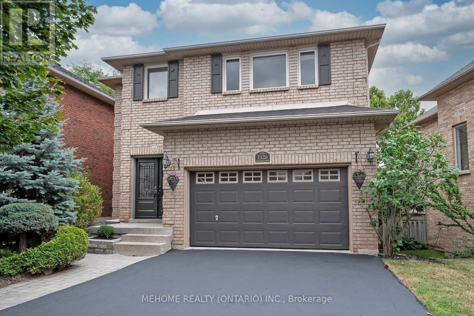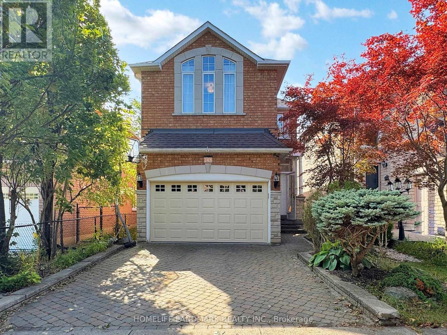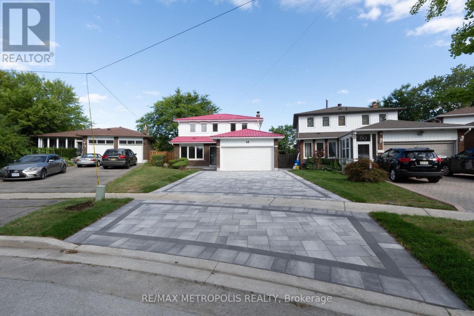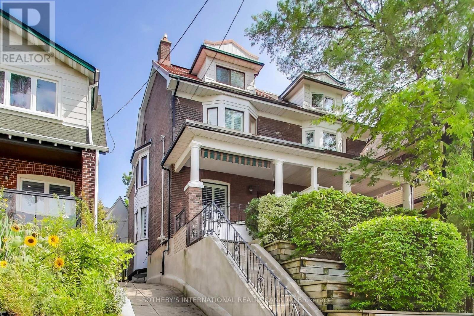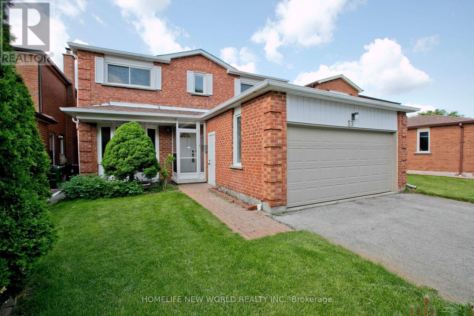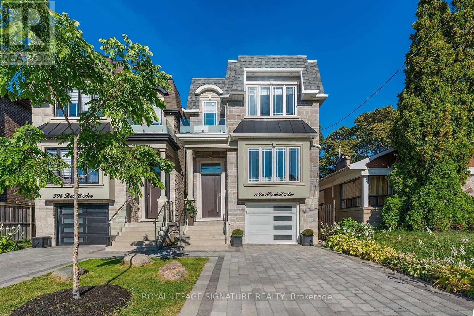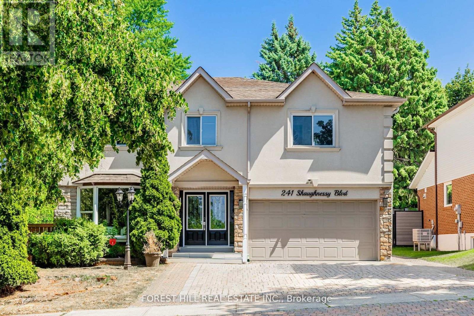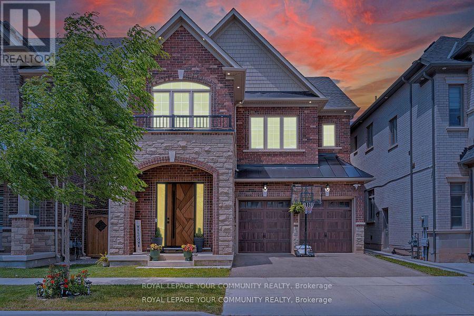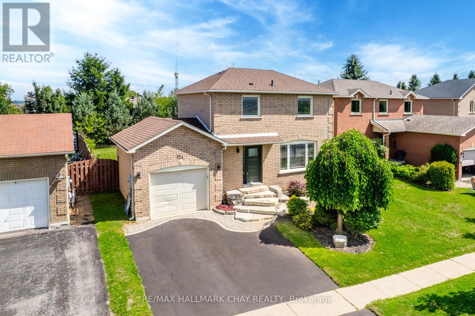• 광역토론토지역 (GTA)에 나와있는 주택 (하우스), 타운하우스, 콘도아파트 매물입니다. [ 2025-10-31 현재 ]
• 지도를 Zoom in 또는 Zoom out 하시거나 아이콘을 클릭해 들어가시면 매물내역을 보실 수 있습니다.
79 Greenock Avenue
Toronto, Ontario
This lovingly maintained 3-bedroom bungalow offers the perfect blend of comfort, convenience, and versatility, making it an ideal home for families, students, or those looking for extra living space. This homes location is unbeatable! Steps to Heather Height's junior public school & park, Henry Hudson middle school, Curran Hall community center, tennis courts, dog park and transit. Minutes from Highway 401, University of Toronto Scarborough Campus, Centennial College Pan AM Aquatic Centre, theatres and shopping. The TTC is within walking distance, the Guildwood GO station is a 10 minute drive south, providing easy access to the rest of the city. The bright and inviting main floor features a spotless well equipped kitchen, offering ample storage & counter space perfect for preparing meals and hosting guests. The layout allows for seamless transitions between the kitchen, dining, and living areas, creating an ideal space for both everyday living and entertaining.The finished basement adds value and great potential, offering a second smaller kitchen, two additional connected bedrooms, a bright, spacious family room, and a three piece bath. Perfect for multi-generational living, hosting friends and family, home office or gym space! A fantastic teen retreat or guest suite with a back entrance for easy access and privacy. Outside, enjoy the serene backyard space, perfect for outdoor gatherings or quiet evenings. Whether you're looking to settle in a quiet family-friendly area or need a home that offers flexibility and proximity to amenities, this bungalow has it all. Dont miss out on the opportunity to make this charming home yours! (id:60063)
137 Munro Street
Toronto, Ontario
Architecturally designed, 137 Munro Street balances clean lines and natural textures with moments of playful character. Step into the lofty custom kitchen where original wood beams and maple hardwood floors meet crisp white cabinetry and porcelain surfaces that feel timeless and refined. A contemporary fireplace anchors the gallery that connects the kitchen and living space. And just across the way, the powder room features a playful terrazzo wallpaper that adds a colourful design twist against the homes soft palette. Enjoy full-height, black-framed glass doors that flood the space with natural light and open to the private back patio for a seamless indoor-outdoor feel. Upstairs, the primary suite delivers the comfort and style of a curated boutique stay. Up the glass-panelled staircase, a serene retreat unfolds with a dreamy soaker tub, waterfall shower, double vanity, and separate closets. A spacious second bedroom, 3-piece bath, and flex space complete the upstairs. And the basement? Wide open and ready for whatever you dream up. With natural light, layered textures, and a neutral palette at its core, this home reveals a quiet whimsy that makes it truly unforgettable. And then there's the neighbourhood. Life in South Riverdale has a rhythm of its own, with mornings spent over coffee at a local cafe, afternoons drifting by in leafy parks, and evenings that can take you anywhere from dinner on Queen East to cocktails in Riverside or a bakery stop in Leslieville. The east end always has something waiting, and with TTC routes and the Dundas DVP on-ramp nearby, downtown is only minutes from home. Plus, street permit parking is available and confirmed by the city. (id:60063)
225 Catalina Drive
Toronto, Ontario
Welcome To 225 Catalina Drive,A True Gem Nestled In The Heart Of Guildwood.This Stunning,Fully Rebuilt Home (2023) Has Been Completely Reimagined From The Ground Up By A Reputable Builder On A Private 50 X 110 Ft Lot.The Turn-Key Home Showcases High-End Design,Thoughtful Details, Impeccable Craftsmanship, And Premium Materials Sourced From Around The World.The Bright,Open-Concept Living And Dining Area With European Tilt-And-Turn Windows And Expansive Lift-And-Slide Doors Flood The Space With Natural Light And Seamlessly Connect The Indoor And Outdoor Spaces.The Chef-Inspired Kitchen Is Both Functional And Striking,Featuring Sleek,Full Height AGT Soft-Touch Cabinetry,A Quartz Waterfall Island,Top-Of-The-Line Samsung Appliances,An Integrated Coffee And Tea Station, All Accented By A Wall Of Architectural Metallic Slats.Wide-Plank White Oak Engineered Hardwood, Custom Millwork And Designer Lighting Elevate The Home,Offering The Perfect Setting For Everyday Living And Elegant Entertaining. Upstairs,All Bedrooms Are Bright And Beautifully Appointed,With Custom Cabinetry And Over-Sized Windows.The Primary Sanctuary Features A Wall-To-Wall, Full Height Closet System With A Dressing Area And A Luxurious Spa-Like Bathroom With Designer Fixtures And A Sculptural Standalone Tub Set Beneath A Sun And Star-Filled Skylight.Walk Out To A Fully Landscaped Backyard Oasis With New Fencing, Built-In Garden Beds, A Large Deck With Frameless Glass Railings, Garden Shed,And A Cozy Fire Pit Enclave.Don't Miss The Stylish Mudroom With Custom Built-Ins,Integrated Bench And A Stunning Powder Room.Additional Features:Attached Double-Access Garage,Fully Finished Basement With Great Ceiling Height,A Spacious Bedroom And A Gorgeous Bathroom.Noise-Cancelling Insulation,Retractable Screens Throughout And Ample Storage. Steps From The Breathtaking Scarborough Bluffs All Within One Of The Most Vibrant And Welcoming Communities . 225catalinadr.com/unbranded See Feature Sheet For Upgrades (id:60063)
104 Almore Avenue
Toronto, Ontario
Exceptionally beautiful, very spacious, well-designed, Dream Home in highly desirable neighborhood of Clanton Park! Modern Decor, high ceilings, 5 Bedrooms 3 washrooms with private backyard and patio. The finished basement with a separate entrance has extra living space including multiple bedrooms, washroom, kitchen. Excellent opportunity for additional income. Perfectly situated steps to top schools, Yorkdale Mall, parks, and transit. Priced for a quick sale. *For Additional Property Details Click The Brochure Icon Below* (id:60063)
76 Arjay Crescent
Toronto, Ontario
Dramatic Curb Appeal. Custom Château-Inspired Residence For The Bespoke Buyer On Secluded Crescent With Breathtaking Ravine Views Overlooking Rosedale Golf Club And Lush Greenery. Natural Stone & Beldon Brick Exterior With A Cedar Shake Roof Accented By Copper Eavestroughs. Enter Through Its Imposing Natural Walnut Slab Entry Door Or Its Triple Car Garage. Over 9,000 Sqft Of Living Area, Inclusive Of Its 3,000 Sqft Lower Level. Oversized Crema Marfil Marble Slab Floors Through Its Expansive Foyer And Hallways. Sun-Drenched. Walnut Panelled Library. Gourmet Kitchen With Waterfall Island And Separate Dinette. Formal Living Room And Oversized Family Room. Elevator. Sweeping Staircase With Limestone Steps. Primary Bedroom Includes Ante Room Entry, Sitting Room, His And Hers Ensuites And Two Large Walk-In Dressing Rooms. Finished Lower Level Features An Exercise Room With Adjacent Sauna And Hot Tub, Wine Cellar, Large Recreation Room, Three-Tiered Home Theatre, Fully Equipped Kitchen, Nanny's Suite With Kitchenette. A Lower Level Walkout To Gardens, Stone Terraces, Pool, Barbeques And More. (id:60063)
59 Verwood Avenue
Toronto, Ontario
Welcome to this meticulously crafted 5-bedroom custom home, tucked away on a rare and quiet cul-de-sac. With 5,700 SF of refined living space, this residence is set on an ultra-wide, south-facing lot, allowing for a distinctive design and layout rarely found on narrower properties. The architectural detail is unmistakable: the bold inverted front roofline, elegant limestone and brick exterior, Kingshore windows with sleek drywall reveals, cantilevered porch, custom wrought-iron railings create a striking first impression. Beautiful arched doorways elegantly define the interior, leading to the private home office, mudroom w/ custom millwork & built-in bench, and family room w/ gas travertine fireplace set in a stylish built-in. The chefs kitchen has a dramatic rounded custom hood, an oversized Taj Mahal stone island, appliance garage, servery w glass cabinetry and second sink rough-in, and a walk-in pantry. Professional Kitchen Aid appliances, including a 48" gas range & 48" panel-ready fridge, complete the space. Fluted doors frame the bar area, finished with a bevelled white oak floating shelf and micro-cement accent wall. A striking white oak staircase w/ custom wrought-iron railings leads to the impressive 2nd floor foyer, crowned by massive skylights. The second floor offers five spacious bedrooms, each with generous closet space and ensuites. The grand primary suite, accessed through a private hallway, features a sitting room, custom TV built-in/desk, an oversized walk-in closet with vanity and linen closet. Its spa-like marble ensuite offers a double vanity with Taj Mahal countertops and handcrafted wood pulls, heated floors, private water closet & oversized shower with floating bench and travertine surround.The fully finished lower level features a home theatre, large rec area, home gym with rubber flooring, two bedrooms, secondary laundry, and ample storage. Large private yard with covered terrace, glass railings, green wall, and sleek ceiling design. (id:60063)
288 Woodsworth Road
Toronto, Ontario
Location! Location! Excellent Location! Rare to find Beautiful and Bright & Spacious 2148 sqft living space 4 Bedroom/3 Bathrooms with Great Layout Semi-Deatched Located At York Mills/Leslie. Fantastic Opportunity To Live in Prestigious - C12 "St. Andrew-Windfields" Community. High Ranking School Zone Including Dunlace Ps, Windfields Jh, York Mills Ci. Steps Away From Bus Stop W/Direct Bus To York Mills Station. 2 Minute WalkTo Oriole Go Station. A few minutes walk away to the Leslie Subway Station. Really Good Neighbourhood. Huge Carport and Driveway Can Park 4 Cars. Good Chance for first buyer and investor. Must See! (id:60063)
100 Old Forest Hill Road
Toronto, Ontario
Classic Elegance On One Of Forest Hill's Most Prestigious Streets. Nestled Upon A Stunning Tree-Lined Premium Juncture, This Stately Tudor-Style Home With Resort-Like Amenity Rich Rear Yard Of Some 100' In Width. Blending Timeless Charm With Exceptional Craftsmanship, Including Custom Leaded Windows, Stone Tile, Rich Hardwood Floors, Integrated Speakers, Crown Moulding, Wainscoting, And Designer Embellishments And Lighting Which Grace Every Inch Of Its Approximately 6,000 Square Feet Of Living Space. The Chef-Inspired Cameo Crafted Kitchen Features Wolf/Sub-Zero Appliances, Pot-Filler, Expansive Counter Space, And A Bright Breakfast Area, Perfect For Effortless Entertaining. Grand Principal Rooms Complete The Main Level, Along With A Striking Side Staircase Leading To Four Spacious Bedrooms, Each With Its Own Ensuite And Custom Closets. The Primary Suite Is A Private Retreat, Offering Wall-To-Wall Built-Ins, A Walk-In Closet And Lavish Marble Ensuite. Additional Living Spaces Include A Third-Level Great Room Which Can Be Converted To A Bedroom If Needed, Powder Room And A Fully Finished Lower Level With A Very Convenient Mudroom, Nanny's Suite, Feature Wet Steam Room With Spa Shower, Recreation Room And Home Theatre. This Residence's Rear Gardens Are Equally Impressive, With Exquisite Stonework, Integrated Lighting, Irrigation And Professional Landscape Design By Renowned Artist Gardens. A Charming English Garden Welcomes You, While The Private Backyard Oasis (2020) Features A Built-In Outdoor Kitchen, Pergola, Cabana With Gas Firetable, Multiple Lounge Areas, A Todd Pools Built Saltwater Concrete Pool With Spa And Waterfall, And A Private Sport Court. A Rare And Refined Offering Designed For Luxury & Comfort. (id:60063)
7 London Pride Drive
Richmond Hill, Ontario
Welcome to 7 London Pride Dr Stunning fully renovated home nestled in a quiet, family-friendly pocket of Richmond Hill.! This 3+1 bedroom, 4-bath gem offers a perfect blend of modern design and comfort. Enjoy a bright, open-concept layout with quality finishes throughout. The sleek kitchen, stylish bathrooms, and hardwood flooring showcase true pride of ownership. A beautifully finished basement with an extra office/bedroom and bath adds functional living space. Step into the private, landscaped backyard perfect for relaxing or entertaining. Close to scenic trails, parks, top schools, and public transit. Move-in ready and not to be missed! (id:60063)
2 Mumberson Court
Markham, Ontario
Welcome to 2 Mumberson Court, an exquisite, Stunning Detached Home Nestled in the heart of the Prestigious Cachet Community. Situated on a Premium lot, this residence offers over 64000 Sq Ft of luxury living space, featuring 10 Ft ceilings and a highly functional layout. The 2-floor features 5 spacious bedrooms, 1 bedroom on the main floor featuring a 3 pc bathroom, a basement featuring 3 rooms 2 bathrooms, 3-car Garage, 2 Fireplaces, Hardwood Floors Throughout. Gourmet Kitchen, Granite Counter Top, Stone Front and Side step into a large and welcoming foyer enhanceed by a large skylight above the staircase prinkler System, Lot Of Pot Lights, Security System, Cameras, 8' Baseboards, New Roof, Professional Landscaping, Too Many Upgrades To List, Built In Appliances, Microwave Oven and Warmer, Super Condition, Garage Door Opener and Remote, 8 Outdoor Cameras, Close To Transportation Hwy 407 and Hwy 404 (id:60063)
1050 Lindsay Drive
Oakville, Ontario
Rare Ravine! Most Wanted Chelsea Model, Shows Beautifully Welcome to 1050 Lindsay Drive, a beautiful townhouse in the highly desirable Glen Abbey neighborhood, backing onto a ravine and connecting to Oakville's top trails for walking, biking, and mountain biking. This 2,100 Builders Chelsea, home features espresso hardwood flooring on main and a fully finished walk-out basement with a 2-piece powder on main. The main floor boasts a sunken living/dining area and an updated modern kitchen with a breakfast area, walk out balcony over looking greenspace, granite countertops, classic white lacquer cabinetry, pot lights. The second floor offers a spacious master retreat with a his and hers closet, plus two generous bedrooms . The above-grade lower level includes a large rec room with a gas burning fireplace and a walkout to a landscaped backyard with a two-tiered deck, gas hookup, NEW roof 2023-2024,peaceful garden-ready oasis. Located within the boundary of top Fraser Institute schools and close to parks, shopping & Easy Access to GO/Public Transit & QEW. This home promises exceptional location and opportunity. (id:60063)
1456 Ballyclare Drive
Mississauga, Ontario
Welcome to 1456 Ballyclare Drive - The House That Checks All The Boxes! This Cape Code Style 2 Story Detached Home Has The Ultimate Curb Appeal is Located on One of The Quietest Streets in the Credit Woodlands with Steps to Direct Access to Erindale Park. With over 3500 total Living Square Feet This House is Perfect for Family Gatherings, Entertaining and Many Memories to be made. The Kitchen Overlooks and Walks Out to The Beautifully Landscaped Backyard. This Salt Water Pool is Well Designed and Laid Out to Provide Backyard Grass, a Patio, and a Changing Area All Surrounded by Mature Landscaping Creating Ideal Privacy and The Ultimate Experience Throughout The Season.The Square Footage in The Full and Finished Basement is Exceptionally Versatile as It Can Be Used as a Flex Space for Kids Play Area, Extra Entertainment Space, A Guest Space with Two Bedrooms or Even an in-law suite. With a Kitchenette Renovated in 2023 and an opportunity for a full washroom this layout has you covered! (id:60063)
15 Atherton Avenue
Ajax, Ontario
Stunning Family Home in Prestigious Nottingham Community! Welcome to this beautifully maintained 3-bedroom, 3-bath detached Great Gulf home nestled in the highly sought-after North West Ajax neighborhood. Step inside to discover a bright, open-concept main floor adorned with elegant pot lights and a seamless flow that's perfect for family living and entertaining. The modern kitchen boasts brand new quartz countertops, while the updated powder room adds a touch of contemporary charm. Upstairs, you'll find spacious bedrooms and beautifully bathrooms featuring luxurious marble countertops. The elegant oak staircase enhances the homes sophisticated appeal. A finished basement offers versatile space for a recreation room, home office, or gym. Enjoy the convenience of being just steps from grocery stores, Shoppers Drug Mart, schools, parks, and public transit everything your family needs right at your doorstep. This home perfectly combines comfort, style, and location a true gem in the heart of Nottingham! (id:60063)
102 Midland Avenue
Toronto, Ontario
Welcome to 102 Midland Ave a modern showpiece just steps from the Bluffs.This 3+1 bedroom, 4-bathroom residence offers nearly 4,000 sq. ft. of refined living space on an impressive 185-ft deep lot. A soaring double-height great room with a statement chandelier sets the tone for grand yet comfortable living, while floor-to-ceiling windows fill the home with natural light.The open-concept layout is anchored by a chef-inspired kitchen featuring high-end appliances, a large island, butlers pantry, and even your own pizza oven. Seamlessly walk out to a private, resort-like backyard with a saltwater pool, jacuzzi hot tub, basketball court, soccer field, and a versatile studio shed perfect for a gym, yoga space, office, or guest retreat.Upstairs, the serene primary suite offers a custom walk-in closet, spa-like ensuite, and a private balcony overlooking the lush backyard. Additional bedrooms feature walk-in closets and a Jack & Jill bathroom, while a spacious second-level den overlooks the great room ideal as a lounge, office, or reading nook.Entertainment abounds with multiple balconies, a built-in home theatre (complete with popcorn machine), and a full bar for hosting. A bonus bedroom provides flexible space for guests or extended family, and the home comes fully furnished.Nestled on a quiet, family-friendly street, this one-of-a-kind property is just steps to the beach, top schools, shops, and TTC. Offering sophisticated design, ultimate functionality, and indoor-outdoor living at its finest, this is a rare opportunity to own a true modern masterpiece in one of Torontos most coveted neighbourhoods. (id:60063)
64 Bradgate Drive
Markham, Ontario
Located on a quiet, sought-after street in prime Thornlea, this stunning 4-bedroom, 4-bathroom detached home offers 4,200+ sq. ft. of functional living space with desirable south/north exposure. Featuring Hardwood Floor T/O, fully finished basement, and a Spacious Backyard W/Wood Deck, this home is perfect for families.Top school district! Zoned for St. Robert I.B., Bayview Glen Public School, Thornlea Secondary School, and Toronto Montessori Schools. Conveniently close to Hwy 404/407, shopping, dining, parks, and transit. Move-in ready. A must-see! (id:60063)
2126 Springdale Road
Oakville, Ontario
Welcome to this upgraded 3+1 bedroom, 4 bathroom home in Oakville's highly sought-after Westmount community. Ideally located near top-ranked schools, Oakville Trafalgar Hospital, major highways, parks, and scenic trails. Bright and inviting, the home features 9-foot ceilings on the main floor, LED pot lights and neutral paint colours throughout, a quartz stone gas fireplace, and new vinyl flooring on the main level (2024). A wrought iron staircase leads to the upper level with hardwood flooring and two renovated bathrooms. The upgraded 5-piece master ensuite (2023) and second 4-piece semi-ensuite bathroom (2024) both boast double sinks, quartz countertops, and glass showers. The fully finished basement includes a fourth bedroom, a full bathroom, and new vinyl flooring (2025), perfect for extended family and extra recreation space. Outdoor living is enhanced with a deck featuring sleek glass railings and a natural gas line for BBQs. Modern upgrades include stainless steel appliances (2024), high-efficiency washer/dryer (2025), smart garage door opener with camera (2025), all new window coverings (2024), central vacuum, owned hot water tank, and a two-stage furnace for efficiency and comfort. (id:60063)
143 Alpine Crescent
Richmond Hill, Ontario
Welcome to this elegant and freshly painted residence in the prestigious Rouge Woods community, offering approximately 2500 sqft of luxurious living space with 9 ceilings on the main floor and smooth ceilings throughout. Located within the top ranked Richmond Rose Public School and Bayview Secondary School (IB Program) catchment, this stunning model home features an upgraded chefs kitchen with premium stainless steel appliances, granite countertops, and a breakfast bar. Bright south exposure fills the open concept living and dining areas with natural light, while a spacious deck provides the perfect outdoor retreat. The home also boasts generously sized bedrooms, including a luxurious primary suite with a spa inspired ensuite and walk in closet, along with countless upgrades that make this move in ready home truly exceptional. (id:60063)
48 Knockbolt Crescent
Toronto, Ontario
Beautifully renovated from top to bottom, this spacious 4+4 bedroom, 8 bathroom home offers exceptional comfort and functionality. Features include a large private backyard with a brand-new deck, a walk-out basement with excellent rental income, and a main-floor home office perfect for working remotely. Enjoy two separate laundry areas: one for homeowners and another for tenants, ensuring privacy and convenience. Freshly sealed driveway and unbeatable location with easy access to public transit at Midland & Finch. A rare find with space, style, and smart design! (id:60063)
159 Glenmount Park Road
Toronto, Ontario
Fall in love with this beautiful 4-bed, 3-bath semi-detached house where character, space & location come together creating the perfect place to call home. It is rare to find a 4 bedroom semi in the Upper Beaches,& this one is an amazing opportunity to start your property journey or expand into. This beautiful home is full of natural light, high ceilings & charm. It offers a bright, airy interior, smooth 9 ft. ceiling & hardwood flooring on the main level. The open concept living/dining/kitchen space creates a warm, cosy feel, yet there is separation of each space that allows the option of entertaining & unwindingperfectly suited for todays modern lifestyle.The corner kitchen features a natural wood countertop, tiled backsplash, modern cabinetry & SS apps. Watch the kids play outside through the window, or walk through the French doors to the deck/garden - easy for indoor/outdoor entertaining.Next level up is a modern 4 pc bath & 3 good sized bedrooms, all with windows & closets - versatile for family/ guests/ home office. The upper level primary bedroom suite with a view of the CN Tower on a clear day.The Victorian-style bathroom features a claw foot bath, separate shower & double vanity. The basement can be used as a recreation space/office area/kids play area, & there is a separate room which could be an in-law bedroom along with a 2 pc bath for comfort.Enjoy BBQs on the deck or evenings under the stars in the garden which is perfect for entertaining in & the side gate allows you to bring bikes or strollers in. The large W exposure front porch offers spectacular views of sunsets. Ideally located in the sought-after Upper Beaches community, steps from the Gerrard & Kingston Rd streetcars, a short walk to Main St GO station. There is plenty of shopping, dining, good schools & parks in the neighbourhood, & the bustling Queen St. is a few streets away.This home delivers the perfect balance of charm, character, space & location.Come & live here ,& love it forever. (id:60063)
53 Sanwood Boulevard
Toronto, Ontario
Well maintained by original owners, this all-brick 4-bedrooms, the home features spacious formal living and dining rooms with hardwood flooring. The modern kitchen is equipped with appliances, backsplash, and a bright breakfast area that leads to the backyard, perfect for relaxed outdoor dining. The main floor also offers a private side entrance, a beautifully crafted solid oak staircase. Upstairs, the primary bedroom show cases hardwood flooring, a walk-in closet. this single-family residence is surrounded by well-maintained, all-brick homes boasting solid curb appeal and established street appeal. Transit is a breeze TTC access steps away, plus easy commutes via Steeles Ave and nearby GO/Milliken options. Living here means you're minutes from Pacific Mall, community parks, rec centres, and a vibrant mix of restaurants and shops. Buyers can look forward to cleaner sweeps, thoughtful renovations, .With well-tended yards, solid home values, and easy access to educational, retail, and transit amenities, 53 Sanwood Blvd offers a rare opportunity to step into a thriving Toronto area neighbourhood. (id:60063)
59a Bexhill Avenue
Toronto, Ontario
Welcome To 59A Bexhill Ave! Gorgeous Modern Design That Blends Elegance And Function. The Main Floor Offers Soaring 12' Ceilings, Wide-Plank Engineered Hardwood Floors That Exude Warmth Throughout, And Expansive Windows That Flood The Space With Natural Light. The Grand Living Room, Overlooking The Open Concept Main Floor, Is A Perfect Space To Hang Out With Family Or Entertain Guests. The Heart Of The Home Is A Stunning Open Concept Kitchen Featuring A Massive Kitchen Island With Seating for 6, Equipped With A 72" Built-In Stainless Steel Fridge, A 36" Stainless Steel Gas Range, A Custom Hood Fan, And A Convenient Pot Filler! This Kitchen Is A Chefs Dream, Perfect For Gatherings And Gourmet Creations. Relax In The Family Room With Its Grand Gas Fireplace Feature Or Step Out Through Sliding Glass Doors To the Large Deck and Landscaped Backyard Surrounded By A Privacy Fence. The Contemporary Staircase With Glass And Metal Railings Leads To The Second Floor Where You Are Welcomed By 2 Large Skylights. The Primary Suite Includes His-And-Hers Closets And A Spa-Inspired Ensuite With A Double Vanity, Freestanding Soaker Tub, And A Gleaming Glass Shower With Dual Rain Heads. This Floor Also Features Three More Spacious Bedrooms, Two With Walkout To Backyard Balcony, And Two Additional Beautifully Designed Bathrooms. Second-Floor Also Includes A Convenient Laundry Room. The Spacious Basement Offers A Large Versatile Recreational Area With A Walkout To The Backyard, As Well As A Second Washer And Dryer And A Four-Piece Bathroom. Rough-in for Kitchen Is Available For Future In-law Suite. (id:60063)
241 Shaughnessy Boulevard
Toronto, Ontario
**Welcoming to 241 Shaughnessy Blvd-----ONE OF THE BIGGEST LIVING AREA IN AREA(Additional area; Permitted Primary bedroom with ensuite and Permitted Cabana;Outside)-----Spacious with 5Bedrms/5Washrms, Super Bright Family Home with Recently UPGRADES Family Home on a generous 55-foot lot**This Executive Family Home offers a Large Foyer with Double Entrance Door, Open Concept Living/Dining Room, Providing Comfort and Airy Feelings. The Family-Sized, Gourmet Kitchen boasts a Modern/Update Cabinet with S-S Appliance, Centre Island, Large Breakfast Area. The Family Room offers Cozy-Private Spaces for the Family or Guest. The 2nd Floor offers Large 5 Bedrooms and 3 Washrooms and a Practically-laid Laundry Room. The Primary Bedroom features an Expansive Space, a Private Ensuite and Walk-in Closet with Organizer/Cabinetry. The Additional Bedrooms offer Super Bright with Natural Sunlightings. The Basement provides Super Spacious Recreation Room with a Sitting Room area, an Extra Laundry Room area with 2Pcs Ensuite, and a Sauna. This Home features Outdoor Life Style in Summer with a Inground Pool(pool heater,pump,filter and salt water system,backyard cabana) and Situated, Close to Hwys,Gospitals ,Schools,Parks and Shopping Centre----------Just Move in and Enjoy****This home is perfect for the family who seeking outdoor life style**** (id:60063)
41 Marvin Avenue
Oakville, Ontario
Luxurious 4-Bedroom, 5-Bath Executive Home Nestled In One Of Oakville's Most Prestigious Neighbourhoods. This Beautifully Upgraded Residence Offers Soaring 10-Foot Ceilings On All Levels, Spacious Bedrooms Each With Their Own Ensuite Baths, And Premium Finishes Throughout. The Stunning Paris-Style Kitchen Is A True Showpiece, Featuring Granite Countertops, Premium Builder-Selected Upgrades, Elegant Backsplash, And A Custom Built-In Bar Newly Added. A Striking Two-Way Fireplace Creates A Seamless Flow Between The Dining And Family Rooms, Perfect For Both Entertaining And Everyday Living. The Finished Basement Includes A Separate Side Entrance, Providing Flexibility For Multigenerational Living Or Potential In-Law Suite Conversion. Notable Upgrades Include: A Tesla Charger Installed In The Garage (2022), Full Home Fortification By Canada First (2024), Pot Lights Throughout (2024), Motorized Zebra Blinds (2022), A Private Fenced Backyard Completed In 2023 and Windows Upgraded With UV Protection And Security Film For Enhanced Comfort And Peace Of Mind. Additional Highlights Include Rich Hardwood Flooring And A Comprehensive Alarm/Security System. This Move-In Ready Gem Combines Elegance, Security, And Modern Convenience In An Unbeatable Oakville Location. A Must-See Property That Won't Last! (id:60063)
124 Brown Street
Barrie, Ontario
One of a kind opportunity that is truly move-in ready! Fully updated, stunning all brick deatched home on a quiet, tucked away street in Barrie's prestigious Holly neighborhood. Updated roof. Newer windows throughout the entire home. Upgraded kitchen with granite counter tops, maple cabinets, soft close drawers, S/S appliances with gas stove. Oak hardwood flooring, updated bathrooms, upgraded trims, casings and doors. Spacious primary bedroom with a walk in closet with built in shelves. Fully finished basement that can be used as a 3rd bedroom or a rec room/office. Large and private backyard. Central vac. Direct access from the garage into the house. Harvie Park is around the corner, along with the Ardagh Bluffs nature trails with over 17km of trails to explore. Amazing location for GTA commuters, surrounded by the top schools and newest amenities. Do not miss out on this one! (id:60063)
