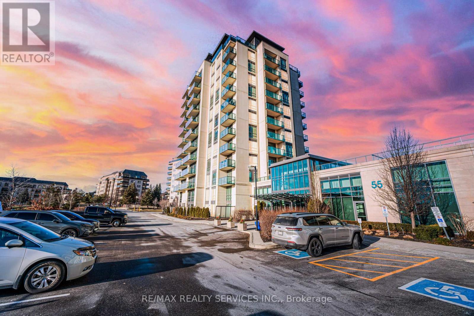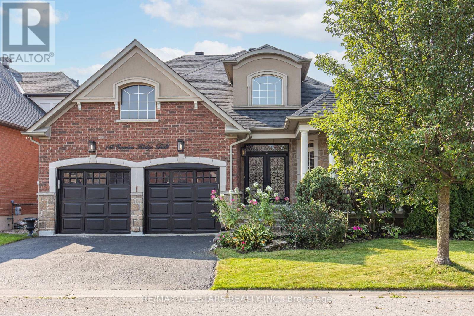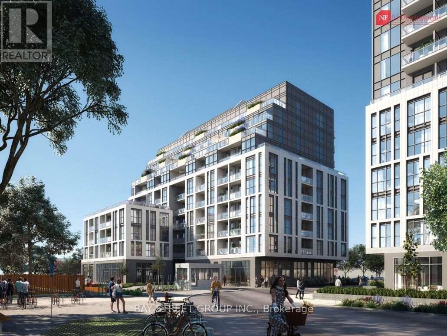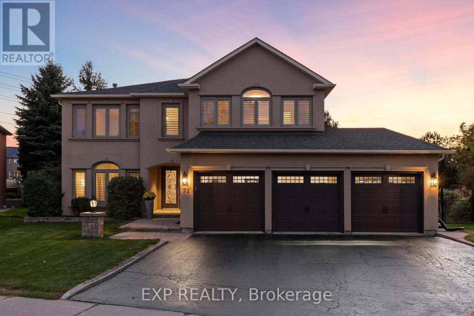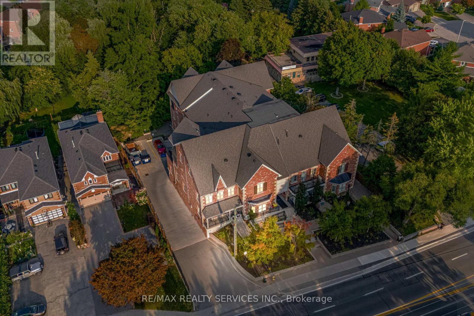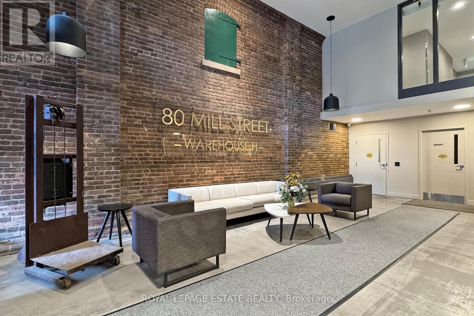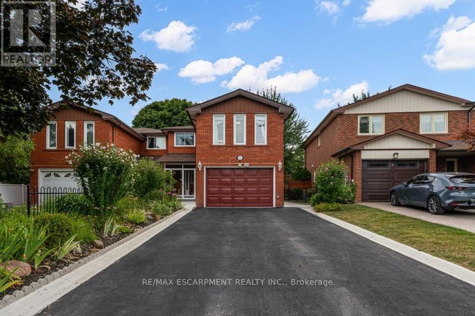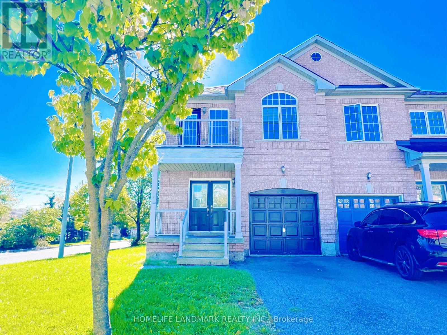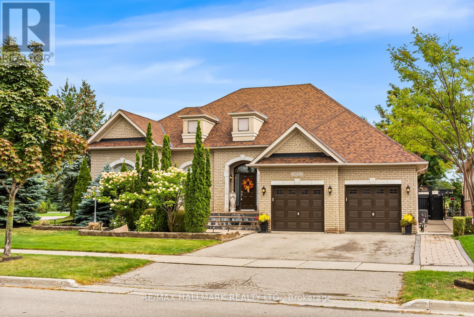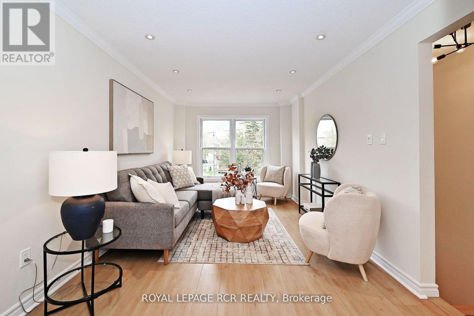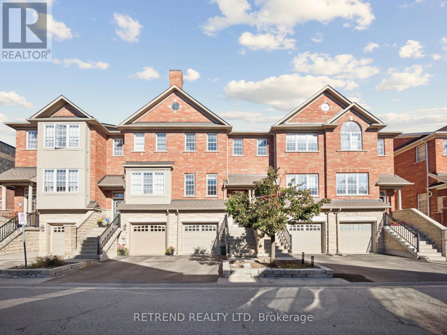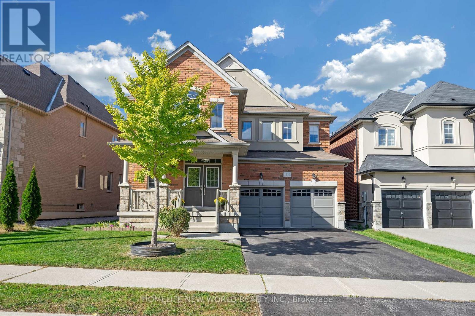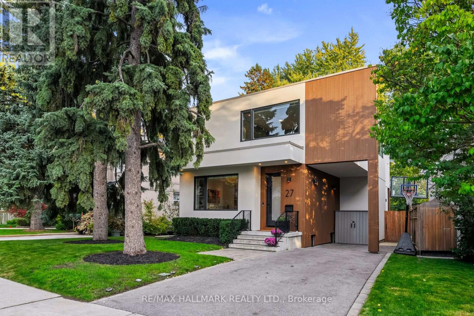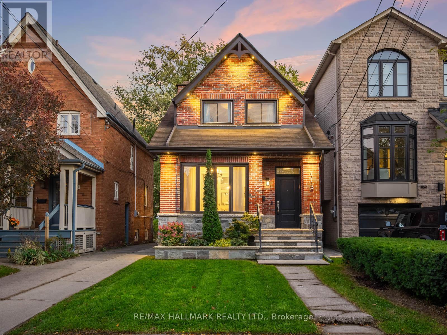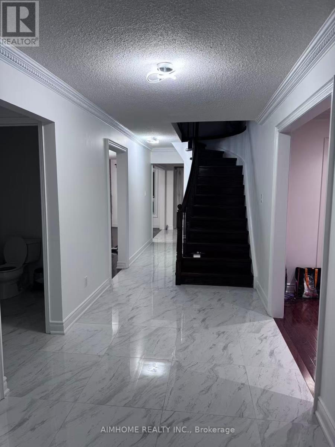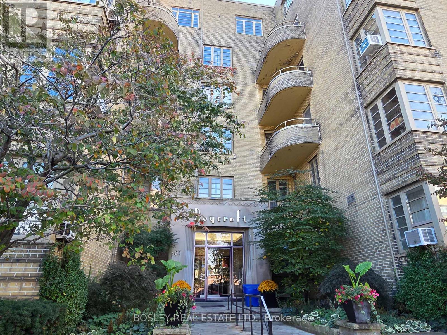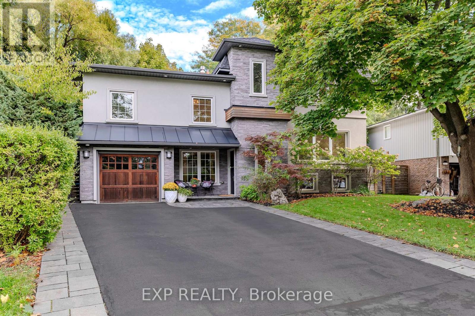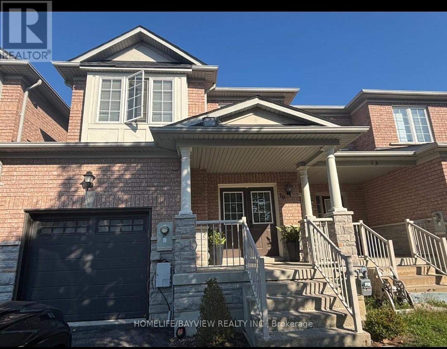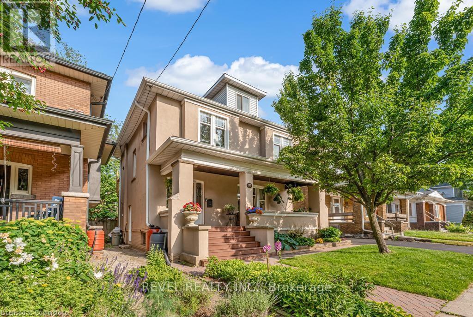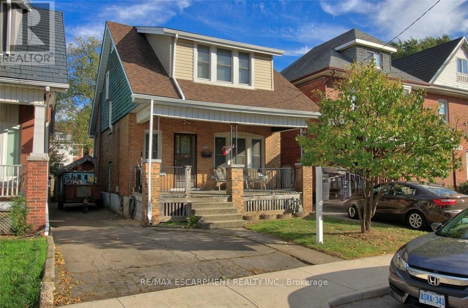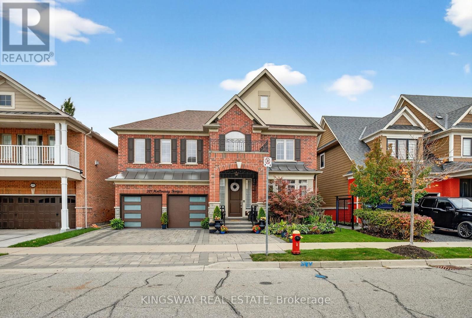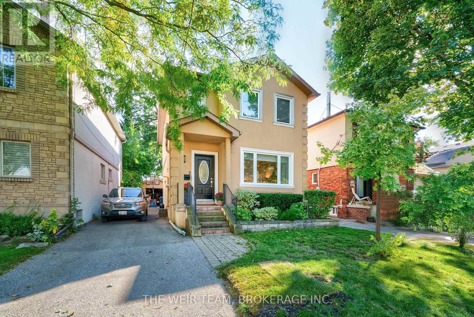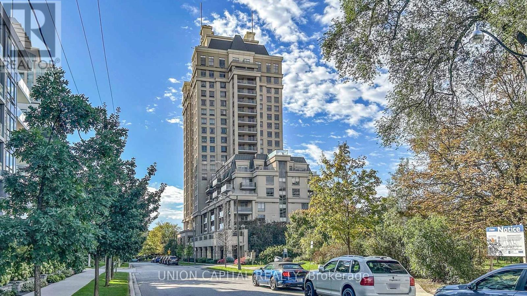• 광역토론토지역 (GTA)에 나와있는 주택 (하우스), 타운하우스, 콘도아파트 매물입니다. [ 2025-10-19 현재 ]
• 지도를 Zoom in 또는 Zoom out 하시거나 아이콘을 클릭해 들어가시면 매물내역을 보실 수 있습니다.
508 - 45 Yorkland Boulevard
Brampton, Ontario
!!! Absolutely Gorgeous 2 Bedroom Condo In Demanding Goreway & Queen Area!!! *Bright & Spacious* Features An Open Concept Layout!!! Luxury Finishes With Modern Style Kitchen. Laminate Floor All Over, Walk-Out To Balcony From Living Area, Separate Laundry Room In Unit, Good Size Bedrooms, Master Bedroom Comes With Large Closet. Freshly Painted Whole Condo Unit. Modern Building With A Gym, Meeting Rooms & Party Room**Steps To Brampton Transit**Great Location Only Minutes From Hwy 427 & 407!! **EXTRAS** One Underground Parking Spot & Locker** Ensuite Laundry!! (id:60063)
10 Sunrise Ridge Trail
Whitchurch-Stouffville, Ontario
This 2,827 sq. ft (per MPAC) 3-bedroom bungaloft in the gated Emerald Hills Golf Course Course community offers low-maintenance living with condo fees of $982.43/month, covering water, sewage, community snow removal and access to the clubhouse, pool, hot tub, sauna, tennis courts, exercise room, meeting room, party room with kitchen, and outdoor children's playground and MORE! The exterior features an appealing, landscaped front entry with decorative double glass doors, a transom window, and a brick-and-stone facade with stucco accents. It also includes an irrigation system, powder-coated steel fully fenced yard, a large raised deck, and a double car garage. Inside, the main floor boasts a spacious foyer and 11' ceilings. The formal living room features a bayed window wall, flooding the space with natural light. Hardwood floors, California-style shutters, and extended height interior doors enhance the main living areas. The dining room enjoys a large window, while the kitchen offers maple cabinetry, granite countertops, stainless steel appliances, including a new fridge (2024). The breakfast area has a garden door leading to the deck, and the family room includes a gas fireplace, pot lights, and a large window overlooking the yard. The spacious principal bedroom has hardwood flooring, a tray ceiling, large windows, two walk-in closets with custom organizers, a seating area, and access to the deck. The ensuite includes a soaker tub, shower, and heated floors. Additionally, there is a second bedroom, a 4-piece bathroom, and a main floor laundry room with direct garage access. Upstairs, a grand curved staircase leads to the loft bonus room overlooking the main floor. The third bedroom features a large window and closet, and a 4-piece bath completes the upper level. Other: Irrigation System (water incl in fees), Fridge, Dryer and AC 2024, Roof approx 5 years, Family Room and Principal Bedroom windows replaced, Furnace 2018. (id:60063)
710 - 3429 Sheppard Avenue E
Toronto, Ontario
Brand new Building in a wanted Location. 1006 Sq ft 2+1 Big Unit with 2-baths, Exposure to South. The Den with closet could be 3rd Bedroom or a private office. Extra large modern kitchen with extended cabinetry , Vinyl flooring throughout. Close to Schools, TTC, Hwy 401 & 404, Don Mills Subway, Fairview Mall, Super Markets, Restaurants, Parks, and all Amenities. East Access to UTSC and Seneca.One parking and one locker included. (id:60063)
71 Cityview Circle
Barrie, Ontario
This beautifully maintained home blends timeless design with modern updates inside and out. The stucco façade and mature landscaping create a classic curb appeal, complemented by a freshly paved driveway (2025). Inside, the main level features freshly painted walls, trim, and doors (2025), an updated kitchen with repainted cabinetry and lighting, and a breakfast area that walks out to the backyard. The layout includes a formal dining room with a bay-style window, a living room with a stone fireplace, a flexible family room at the front of the home, a main-floor office, a powder room, and a laundry room with inside entry from the garage, side-yard access, and included washer and dryer. Upstairs, the primary bedroom offers two walk-in closets, a ceiling fan, California shutters, and a double-sided fireplace that opens to a spacious ensuite with dual vanities, a walk-in glass shower, and a corner soaker tub surrounded by ceramic tile. Four additional bedrooms complete this level, three with walk-in closets and semi-ensuite access. The upper bathrooms include one with a dual-sink vanity and walk-in shower and another with a glass vessel sink and a combined shower and bathtub. The backyard is surrounded by mature trees and 6x6 wood fencing (2023), offering an in-ground pool, an expansive deck with a gazebo, and a covered hot tub within a custom wood structure. Additional updates include new fascia and eavestroughs (2019) and a new pool pump, chlorinator, filter, and heater (2023). Situated in Barries desirable Holly neighbourhood, this home is minutes from Peggy Hill Community Centre, Harvie Park, and Mapleview Drive amenities, with quick access to Highway 400 for commuters. (id:60063)
106 - 9589 Keele Street
Vaughan, Ontario
Immaculate & Turn Key 2 Bedrooms Multi-Level Condo-Town In Heart Of Old Maple Area! 9 Feet High Ceilings & Open Concept Layout* Rare To Find 2 Full Washrooms! Grand Walk-In Closet & Fully Upgraded Upgraded Throughout Including - Brand New Appliances, Upgraded Light Fixtures, Brand New Storm Door, New Washroom Vanities, Brand New Washroom Light Mirrors, New Customize Closets & Newly Installed Bidet Sprayer! Family Size Kitchen With Granite Countertops & New S/S Appliances! 2 Spacious Bedrooms! Enjoy The Convenience Of Ensuite Laundry And Ample Storage, While The Private Balcony Offers Breathtaking Views Of A Serene Ravine Setting. Walking Distance To The Go Train, Bus Stops, Grocery Stores, Restaurants, Trails, Parks, And The Library. Perfect For Those Seeking A Blend Of Natural Beauty And Urban Accessibility. Must Show House! Shows 10/10* (id:60063)
Sp01 - 80 Mill Street
Toronto, Ontario
Gorgeous sub PENTHOUSE CORNER SUITE in the heart of The Distillery - boasting over 1000 square feet total of stylish living space. There's so much to love here.. Expansive, split-plan layout with hardwood floors throughout and tons of natural light.. even the den has a window and can be a sun-filled office, nursery or a cozy guestroom. Fabulous updated family-size kitchen - large center island with bar, granite countertops, stainless steel appliances, and tons of prep space for the home chef. Separate dining room too when you want to feel bougie. Fun Fact: The primary bedroom has a large walk-in closet that was originally designed by the builder as a primary ENSUITE BATHROOM. This offers a rare opportunity to easily convert back for a second full bathroom if your heart desires. Balcony offers sunrise AND sunset exposure; perfect for morning coffee or an evening cocktail. This loft-style building has a Boutique Hotel vibe; Exposed brick walls, original historical features, full gym, party & meeting rooms for easy living. Pet-Loving policy will make your furry family members very welcome. PARKING & LOCKER both owned. St Lawrence Market, YMCA, Cherry Beach, Corktown Common and new Biidaasige Park with miles of lakeside trails are all an easy stroll. And best of all, you will be in the historic, cobblestoned heart of The Distillery District. ALL UTILITIES INCLUDED in Maintenance! Extremely well managed building. This is elegant & easy urban living at its best. (id:60063)
94 Bremen Lane
Mississauga, Ontario
Welcome to Your Ideal Family Home in the Heart of Streetsville. Nestled in one of Mississauga's most desirable neighborhoods, this beautifully maintained 4-bedroom semi-detached home offers the perfect blend of space, functionality, and income potential. Whether you're a growing family, investor, or seeking a multi-generational living solution, this property checks all the boxes. Ideally located just minutes from Credit Valley Hospital, Streetsville GO Station, and within walking distance to a vibrant local park featuring a playground, soccer field, and baseball diamond. Enjoy the charm of historic Streetsville village, top-rated schools, and quick access to major highways making this an unbeatable location for lifestyle and convenience. The main and upper levels feature bright, spacious bedrooms and a thoughtfully designed layout perfect for everyday living. The fully finished basement with a shared entrance offers excellent potential as a rental unit or private in-law suite. Outside, the extra-wide 4-car driveway with concrete curbs on both sides adds curb appeal and functionality. Step into the private backyard, complete with a storage shed ideal for garden equipment, bikes, or seasonal items. Major updates include a roof replacement (approx. 5 years ago) and newer windows throughout the main and upper levels (all replaced after 2018), enhancing both energy efficiency and peace of mind. Stay comfortable year-round with central air conditioning. Don't miss this rare opportunity to own a versatile, move-in-ready home in a family-friendly neighborhood with everything at your doorstep. Book your private showing today! (id:60063)
86 Andes Crescent
Vaughan, Ontario
Welcome To This Spacious And Bright 3-Bedroom Semi-Detached Home In Vellore Village! 1,860 SF Beautiful And Bright Family Home In The Heart Of Vaughan. Situated On A Premium Corner Lot, This Home Features 9' Ceilings, Hardwood Floors Throughout Main Floor. Large Eat-In Kitchen Features Stainless Steel Appliances, A Breakfast Bar With Walk-Out To Fenced Backyard. Huge Primary Bedroom Has A 4-Piece Ensuite And Walk-In Closet. The Main Level Also Includes A Convenient Laundry Room. A Generously Sized Backyard. Excellent Location Just Steps From Hwy 400/407, Vaughan Hospital, Public Transit Including The Subway Station, Restaurants, Parks, Top-Rated Schools, A Community Centre, And Major Attractions Like Vaughan Mills And Wonderland. Family Friendly Neighborhood. Must See! (id:60063)
452 Athabasca Drive
Vaughan, Ontario
A rare chance to own a meticulously cared-for bungalow on a premium lot in one of Vaughans most coveted pockets. Thoughtfully designed for everyday living, this 3+2 bedroom home offers over 3,000 sq ft of total space Foyer and w2 room offer 12 ft ceiling and the main floor is bright with 9ft ceiling and open with hardwood throughout, a chefs kitchen with high-end stainless-steel appliances, and peaceful views of the beautifully landscaped backyard. The fully finished lower level adds serious versatility complete with a second kitchen perfect for in-laws, extended family, or rental use where permitted. Tucked on a quiet, tree-lined street with an impressive 169-ft deep lot, the backyard delivers rare, cottage-like privacy in the city and walk to Maple Downs Golf & Country Club . All this within minutes of parks, transit, and highly regarded schools. Space, comfort, life style found. Roof, furnace are 5 yrs old. (id:60063)
28 Wyatt Lane
Aurora, Ontario
Location Location Location! Lowest Maintenance Fees in Town $260 per month! 5 Minute Drive to Go Station - This Beautifully updated 3-bedroom, 2-bath condo townhouse in a prime Aurora location. Set on a quiet street, 28 Wyatt Lane could be your next home! This bright and spacious townhome features wide plank laminate flooring, modern light fixtures, fresh paint, and upgraded electrical outlets throughout. The open-concept main floor offers a seamless flow between the living, dining, and kitchen areas, complete with a cozy breakfast nook. The primary bedroom offers large windows, ample closet space, and a private 4-piece ensuite for your comfort. Walkout from the unfinished basement to a fully fenced backyard with a stone patio and garden beds - perfect for relaxing or entertaining. Conveniently located close to top-rated schools, scenic trails, shopping, and Highway 404, this home in the Bayview-Wellington community combines comfort, style, and unbeatable access. Pets are permitted! (id:60063)
26 Golden Spruce Lane
Vaughan, Ontario
Luxury Executive Townhome in a Prime Central Location! Ideally situated near the GO Train, public transit, shops, and everyday conveniences, this residence offers a sophisticated blend of comfort and style. Within walking distance to community centres, libraries, and daycare facilities, its perfectly located for both convenience and family living. Beautifully updated with new blinds, pot lights in the living and dining rooms, freshly painted walls and ceilings, a new deck, new garage door, and a newly landscaped front garden with upgraded masonry work enhancing the homes curb appeal. Featuring two expansive primary bedrooms, each with its own private 4-piece ensuite and double closets, the home is thoughtfully designed for modern living. The inviting family room flows seamlessly into a contemporary kitchen with granite countertops, upgraded stainless steel appliances, and a custom ceramic backsplash. The large eat-in area opens onto a private deck.The finished basement includes a bright walk-out to the backyard and an open-concept recreation room, ideal for gatherings or relaxation. (id:60063)
1210 Atkins Drive
Newmarket, Ontario
Luxury 5-Bedroom 3,364Sq Ft Greenpark Home! Spacious & Functional Layout. Renovated Gourmet Kitchen With Quartz Counter Top & Back Splash, Large Kitchen Island. Hard Wood Thr Out. 4 Out Of 5 Spacious Bedrooms W W/I Closet. Quartz Countertop In All Bathrooms. Lots Of Pot Lights, 200 Ams Electric Panel, Must See To Appreciate. Walk To Parks. Easy Access To 404, Walmart Smart Centre, Go Station, T&T Supper Market. (id:60063)
27 Glencrest Boulevard
Toronto, Ontario
A letter to the new owners... This home checks all the boxes. If you're looking for something intentionally designed where light, geometry and aesthetic all combine, this is the one! It is a one of a kind, high design property that combines function and style. You'll love entertaining in the oversized kitchen and great room. The wall of windows at the rear invites you into a beautiful green oasis. The formal dining room at the front of the house has the most beautiful picture window and looks out on the quiet private court street. The main floor features the abundance of storage that every home owner is looking for, plus detailing like the pocket door sunken powder room and mud room with storage and seating. The materials in this home are second to none, but not boastful, just elegant and cool. The neighbours on the street are amazing and its postcard perfect in all seasons, but especially the fall. Upstairs the primary bedroom has it all including a walk through closet and stunning 5 piece ensuite. Did we mention skylights? There's a few and it just adds to the sun drenched feel of this house. 2131 sq ft above grade and 3200 sq ft total, this is a forever home in one of the best areas to grow into! The basement is all set for extended family, man cave or income suite. Its worth the drive to Taylor Creek and its worth the drive to 27 Glencrest. This is the one you've been waiting for! (id:60063)
113 Melrose Avenue
Toronto, Ontario
Spectacular fully renovated 4+1 bedroom, 4 bathroom detached home on a rare 25x150 ft south-facing lot in North Toronto, located in the highly coveted neighbourhood of Lawrence Park North! Professionally designed by Ali Budd Interiors and featured in Style At Home Magazine, this stunning home combines timeless elegance with luxurious modern finishes throughout.The bright, open-concept main floor features a custom home office with built-in desk, French doors, and a large bay window that fills the space with natural light. The elegant living room includes a decorative fireplace and custom built-in's, flowing seamlessly into the dining area and a designer kitchen with a massive centre island, white cabinetry, stone countertops, built-in desk, cozy window seat, stainless steel appliances with Super Size Fridge/Freezer and a 5-burner gas range ideal for family living and entertaining.At the rear, a well-designed mudroom with heated floors, powder room, and French doors opens to a private backyard oasis featuring low-maintenance artificial turf, an in-ground sprinkler system, outdoor fire table, and fire pit perfect for roasting marshmallows and year-round enjoyment.The upper levels offer 4 spacious bedrooms, custom built-in's in all closets, a beautiful kids bathroom with heated floors, and a luxurious third-floor primary retreat with walk-in closet and spa-like ensuite featuring heated floors and a skylight. The finished lower level includes a large recreation room, gas fireplace, fifth bedroom, 3-piece bathroom, and ample storage space.Located on one of the areas most desirable streets, just steps to parks, Yonge Street & Avenue Road shops, restaurants, and subway access. In catchment for top-ranked John Wanless Public School and Lawrence Park CI.A rare opportunity to own a fully renovated, south-facing luxury home on a deep lot in one of Torontos premier family neighbourhoods. (id:60063)
213 Hupfield Trail
Toronto, Ontario
Absolutely Must See! Well Maintained Detached 4+2 Bedroom Brick Home True Pride Of Ownership In A Family Oriented Neighbourhood In The Heart Of Scarborough, This move-in-ready residence offers comfort, convenience, and versatility. The fully finished basement includes two self-contained units, providing excellent income potential or space for extended family. Steps away from TTC and within walking distance to the community centre, library, malls, medical offices, No Frills, Shoppers Drug Mart, and all schools. Includes a new furnace and a high-efficiency tankless hot water system-both owned, with no lease expenses. (id:60063)
95 Pemberton Road
Richmond Hill, Ontario
Welcome to this well maintained, large costume built home, located in the prestigious North Richvale neighborhood, surrounded by multimillion dollar homes, in a quite residential street, 5 minute walk to Bathurst St ( for public tranportation). Lot size 65.29 x 188.15. This home sits in 1/4 acre lot, 4500 sqf of living space, fully fenced, home features 3 self contained units, 2 legal basement apartments. Main house features, 5 bedrooms, 3 balconies, large kitchen, 2 foyers, 2 family rooms , 3/3 pc wash, + 2 / 2pc washrooms, laundry, access to garage. Separate bsmt entrance to 1 br apt , with own kitchen and 3 pc wsh ,and a studio apart/ with own kitchen and 3 pc wash. Bsmt has own laundry facilities. Large drive way parking for 6 cars and 2 indoor parking. Move in ready , renovate, rebuild , rental income potential from bsmt apts, lots of choices. (id:60063)
604 - 707 Eglinton Avenue W
Toronto, Ontario
WELCOME TO THE ROYCROFT! In the last years of the Art Deco period, prominent Architect John Edward Hoare designed The Roycroft (1939). A New York style co-ownership Art Deco building at Eglinton & Old Forest Hill Rd. The minute you step into the lobby you know this isn't just any building. The elevator requires you to "open the door when the light comes on". This Art Deco treasured Penthouse is a corner suite (only 4 PHs) nearly 1200 SF of interior living space with an expansive open concept living & dining area, oversized windows & walk-out to a splendid 653 SF terrace overlooking a canopy of Forest Hill homes, parks and our City's skyline, it's breathtaking! The separate kitchen is tucked to one side with lots of natural light thx to the skylight. See rendered photos of possible open concept for kit & dining rm. The oversized primary bdrm boasts a large window w/beautiful view over the top of majestic Forest Hill homes. The 2nd bdrm is also a good size with wall-to-wall closets. This room was used as dual purpose home office/bdrm with lots of built-in bookshelves. The Roycroft is a short walk to the shops, services & restos of "Theeglintonway.com". The soon to be Chaplin subway station is a 5 min walk down the street & there's a bus right at the front door. Financing is more readily available for co-ownerships than co-ops see attached reference material. The monthly maintenance fees cover all utilities including cable/internet as well as property taxes. This suite comes with a parking & locker. These large PH suites rarely come on the market and the buyer for this incredible piece of history may want to renovate it while maintaining the integrity of its art deco charm or go with a custom decor. A totally renovated PH was sold in the sister building, The Crofton, for just under $2.5M in 2022 and the PH down the hall #602 was just sold off-market last week. Talk to the LA for more details. This property is sold in "As Is" condition. (id:60063)
467 Caesar Avenue
Oakville, Ontario
Absolutely stunning and totally upgraded four bedroom family home in prime South East Oakville location! Very desirable street on a quiet cul-de-sac close to top public and private schools. The spacious primary suite is privately set on the upper level and features soaring ceilings, a beautiful ensuite, and a walk-in closet. The skylight gives the bedrooms lots of natural light, enhancing the warmth and openness of the home. The chefs kitchen includes an oversized island and seamlessly flows into the open concept living space with a walk out to the deck that is perfect for entertaining! This turn key home features modern finishes throughout, including a cozy fireplace in the family room. The fully fenced backyard offers a private oasis. Smart home features include, an Ecobee thermostat, Ring camera, and built in Sonos surround sound. Outdoor upgrades include, a gas BBQ hookup, and a full irrigation system. Close to all amenities such as public transit, parks, Downtown Oakville, shops, restaurants, and highways. Don't miss the opportunity! (id:60063)
16 Selkirk Drive
Richmond Hill, Ontario
Beautiful, Bright And Spacious(1708 Sq.Ft)Home Featuring A Large Eat-In Kitchen, Direct Entry From Garage, Professionally Finished Bsmt, Ensuite Bathroom, 2 Sided Gas Fireplace, Large Windows and hardwood throughout This Home Is Located Close To All Amenities(Public Transit, Go, Hwy 7, Shopping, Community Center, Schools, And Large Park). One side is linked by the garage only (id:60063)
37 Burris Street
Hamilton, Ontario
Charming 2.5-Storey Home Blending Character & Modern Comfort! This beautifully updated family home offers incredible curb appeal with the perennial gardens out front that are full of colour accompanied by a mature flowering pear tree. Step inside to timeless charm with original stained glass windows, gum wood trim, Hamilton bricks fireplace and architectural details throughout. Continue through to a fresh, modern interior featuring a new second-floor laundry room and an updated balcony perfect for morning coffee or evening relaxation. The home boasts three generous bedrooms and a fully finished loft with a brand-new bathroom, offering endless possibilities as a primary suite, office, guest space, or playroom. Yard space is ready for entertaining with new fencing and a large deck. Enjoy the convenience of a newly paved driveway and a detached garage equipped with a 250 volt outlet for those who drive electric. Rough-ins for a wet bar in the loft and a basement bathroom add potential to an already perfect home. Every detail of this home has been looked after including eavestroughs, replaced only 3 years ago and recently finished chimney which was capped for additional peace of mind. 37 Burris St, as wonderful in person as it is in photos. (id:60063)
112 Kensington Avenue N
Hamilton, Ontario
Amazing and rare opportunity for this neighborhood. Super low price ideal for first-time buyers, growing families, or savvy investors with some work, this could be your own charming 3-Bedroom home at an affordable entry point. All brick bedroom detached home on a generous sized lot in the heart of Crown Point. Nestled in a quiet, family friendly well-established neighbourhood, this 3 bedroom, 1 bath home offers the perfect blend of comfort, convenience, and community. This spacious home features plenty of natural light, original wood trim, french pocket doors, some hardwood floors, walk-in closets in bedrooms and a full sized side drive, large garage perfect for storage, mechanics, hobbyist, or parking. Updates include mostly newer windows, newer high efficiency furnace, new shingles in 2015 and 100 amp circuit breakers. Enjoy easy access to parks, public transit, top-rated schools, restaurants, and a variety of shopping options, all just minutes from your doorstep. (id:60063)
201 Holloway Terrace
Milton, Ontario
Welcome to 201 Holloway Terrace where luxury meets lifestyle in one of Miltons most sought-after neighbourhoods.Sitting on a premium 50 ft lot this home makes an impression from the moment you arrive with an interlock and stone driveway, and beautifully landscaped front and backyards that set the tone. This 5+2 bedroom, 5 bath home offers over 3,500 sq. ft. above grade plus a 1,500 sq. ft. finished basement designed for multi-generational living or effortless entertaining.Inside, a grand foyer welcomes you with a solid wood staircase, elegant iron picket railings, and a stair lift (removable upon request).The main level features a sun-filled living and dining area, plus a main-floor bedroom ideal for guests or as a home office. The custom chefs kitchen impresses with premium cabinetry, large countertops, stainless steel appliances, and a spacious island, all overlooking a bright breakfast area that walks out to a private stamped concrete patio.The family room is the heart of the home, showcasing cathedral ceilings, floor-to-ceiling windows, and a cozy gas fireplace the perfect space for gatheringsUpstairs, four spacious bedrooms include two ensuites and a Jack & Jill. The basement is an entertainers dream with a custom kitchen, coffered ceilings, two bedrooms, and a private office. Perfectly located near downtown Milton, top schools, parks, GO Transit, and highways this home defines elevated family living. 201 Holloway Terrace where every detail is designed to impress; WELCOME HOME!! (id:60063)
157 Ferris Road
Toronto, Ontario
Welcome to 157 Ferris Rd, a beautiful 3+1 bedroom home nestled in a sought-after family-friendly neighborhood. Situated on an expansive lot, this property offers space, comfort, and versatility perfect for growing families or those looking for extra room to live and entertain. Set on a large lot with a detached garage and a deep driveway, this home offers tons of space inside and out. Upstairs, youll find three spacious bedrooms, all filled with natural light and ready to fit your familys needs. Downstairs, the finished basement features a huge rec room, perfect for family movie nights, a playroom, or home office. The backyard is a real standout plenty of room to garden, kick a ball around, or host summer BBQs, and the detached garage gives you extra storage or a place to tinker.You're in a great spot here just a short walk to Taylor Creek Park, close to transit, and a less than 10 minute walk to nearby schools, don't miss your chance to get into this beloved neighborhood. (id:60063)
1609 - 18 Kenaston Gardens
Toronto, Ontario
***Priced Way Below Market For A Quick Sale*** Discover luxury living in this spacious Two-Bedroom, Two-Washroom Corner Unit offering an unobstructed southwest view that fills every room with natural light from expansive, wraparound windows. Perfectly situated in the heart of the prestigious Bayview Village neighborhood, this elegant home is just a 5-minute walk to Bayview Villages upscale shopping and dining, with TTC Line 4 subway and Hwy 401 just moments away for unbeatable convenience. Families will appreciate the easy access to top private schools in the country, including TFS and Crescent School. This is city living at its most refined! Don't miss your chance to own a rare gem in one of Toronto's most sought-after communities! (id:60063)
