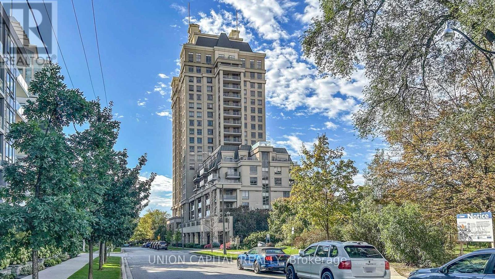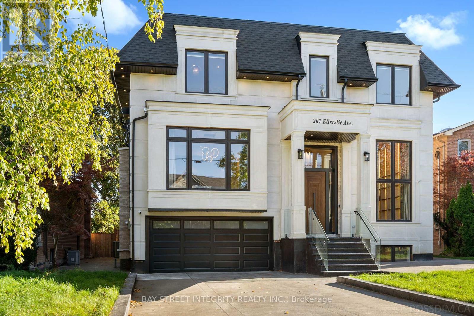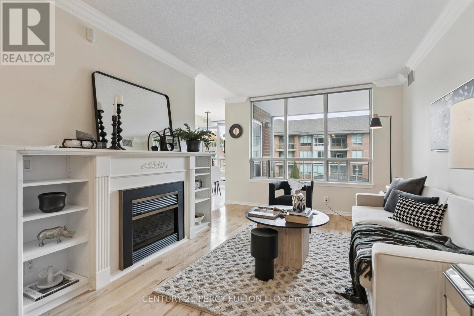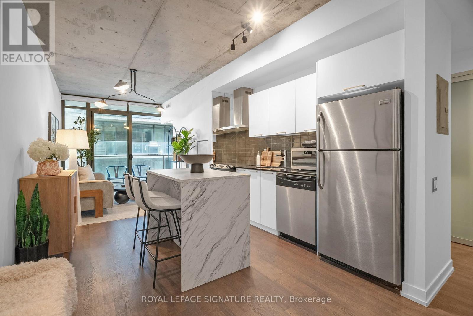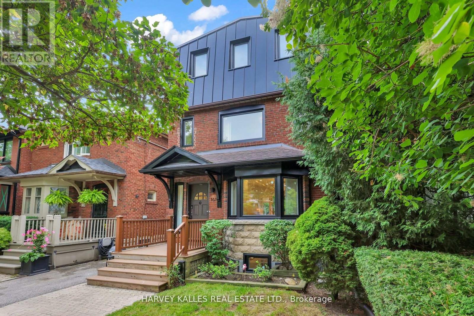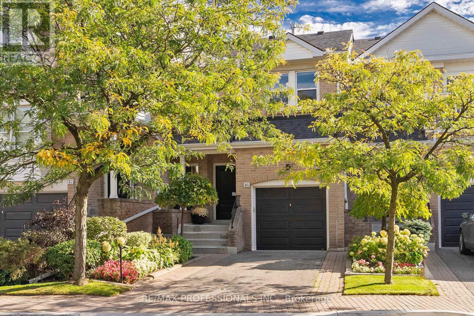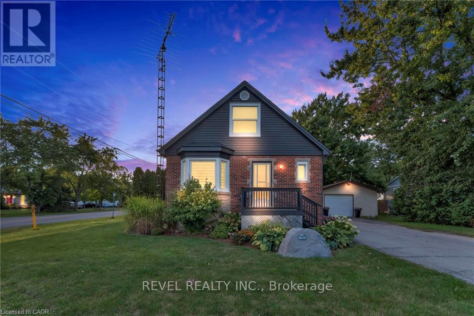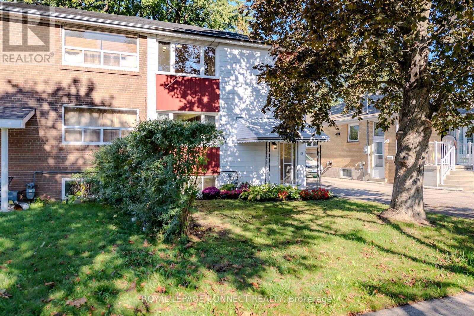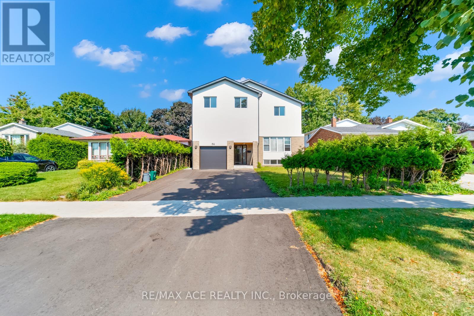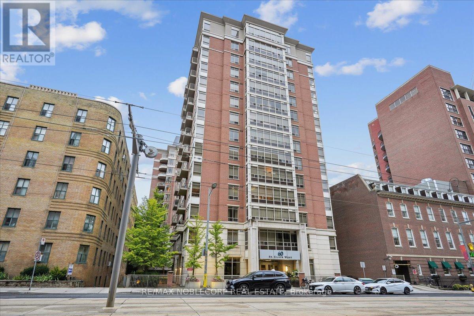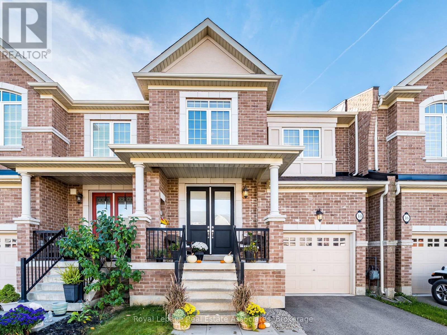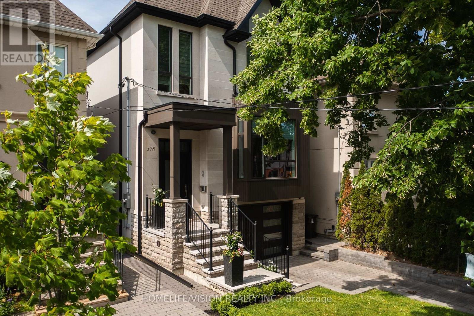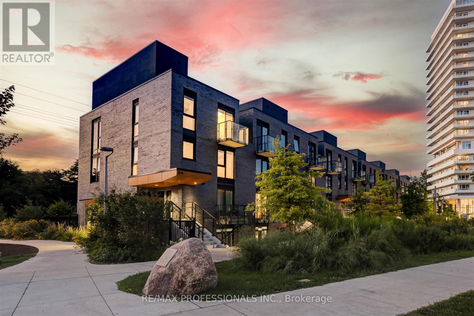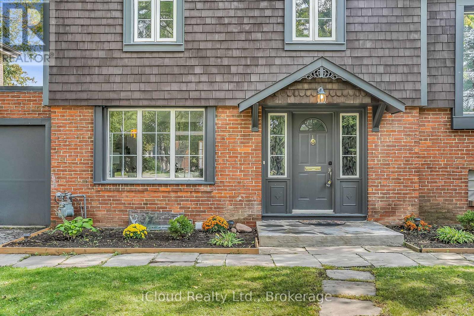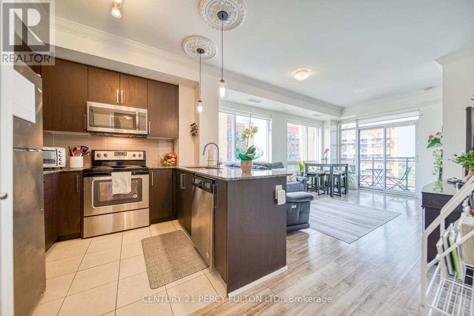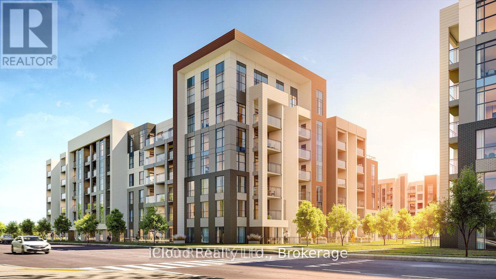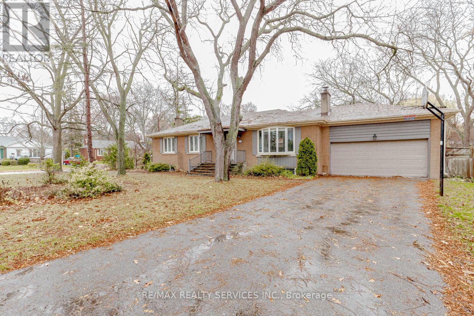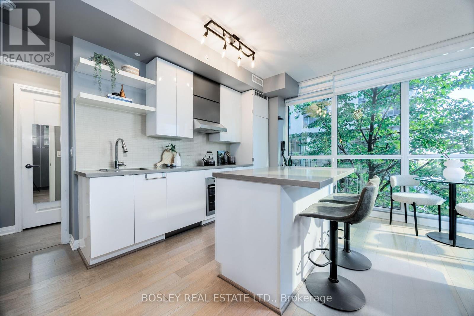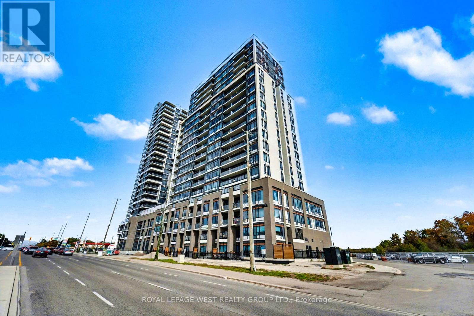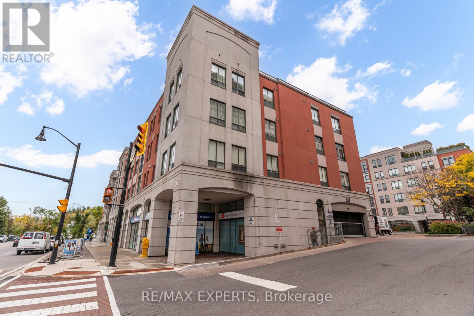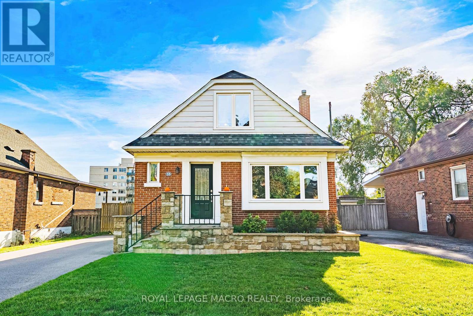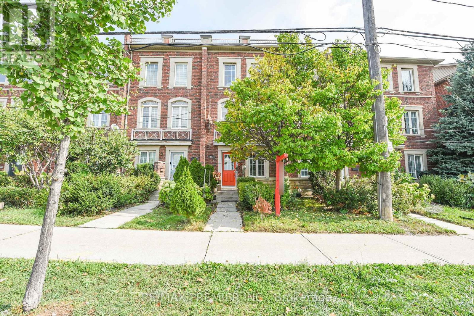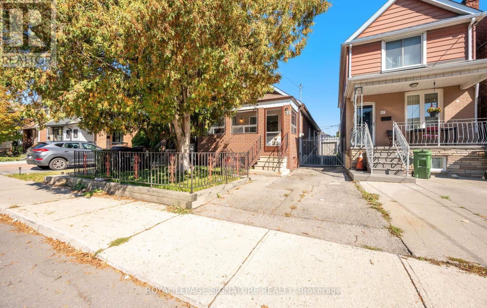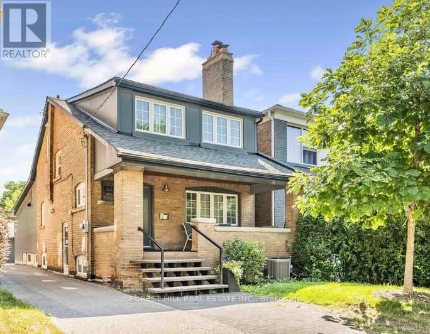• 광역토론토지역 (GTA)에 나와있는 주택 (하우스), 타운하우스, 콘도아파트 매물입니다. [ 2025-10-19 현재 ]
• 지도를 Zoom in 또는 Zoom out 하시거나 아이콘을 클릭해 들어가시면 매물내역을 보실 수 있습니다.
1609 - 18 Kenaston Gardens
Toronto, Ontario
***Priced Way Below Market For A Quick Sale*** Discover luxury living in this spacious Two-Bedroom, Two-Washroom Corner Unit offering an unobstructed southwest view that fills every room with natural light from expansive, wraparound windows. Perfectly situated in the heart of the prestigious Bayview Village neighborhood, this elegant home is just a 5-minute walk to Bayview Villages upscale shopping and dining, with TTC Line 4 subway and Hwy 401 just moments away for unbeatable convenience. Families will appreciate the easy access to top private schools in the country, including TFS and Crescent School. This is city living at its most refined! Don't miss your chance to own a rare gem in one of Toronto's most sought-after communities! (id:60063)
207 Ellerslie Avenue
Toronto, Ontario
Exceptional custom luxury home featuring 4+1 bedrooms and 7 bathrooms on a rare 50*300 ft lot in prestigious Willowdale West, just steps to Yonge Street. This masterpiece offers approx 10 ft ceilings on the main, second, and basement levels, with a striking 14 ft ceiling in the office. The main floor features elegant chevron-patterned hardwood, a grand foyer with electrically heated tile, and an open-concept living area filled with natural light. The chefs kitchen showcases Wolf appliances, a Sub-Zero fridge, a stunning quartz waterfall central island, and fully customized cabinetry. The primary suite boasts a walk-in closet with custom built-ins and skylight, plus a spa-inspired ensuite. Each of the three additional bedrooms includes its own ensuite and built-in closet for privacy and comfort. The basement features hydronic heated floors, a nannys room with separate entry and ensuite, and large recreation areas. Walk out to a two-tier wood patio leading to a sparkling pool in an oasis-like private backyard, perfect for family gatherings and entertaining. Equipped with HRV system and two sets of furnaces for optimal climate control. Easy commute via Hwy 401, TTC, and nearby subway stations. Only 4 minutes to Claude Watson School for the Arts, and close to top-ranked schools, parks, and urban conveniences. Exceptional craftsmanship and meticulous attention to detail throughout. (id:60063)
309 - 55 The Boardwalk Way
Markham, Ontario
Welcome to Swan Lake Village, one of Markham's most sought-after master-planned, gated adult lifestyle communities, designed for those who value comfort, connection, and carefree living. This beautifully maintained two-bedroom, two-bathroom suite offers over 1,100 sq ft of well-laid-out space, perfect for empty nesters, seniors or active adults who want to enjoy the next chapter without compromise. Inside, you'll find elegant touches throughout crown moulding, a cozy electric fireplace, and bright, open spaces that make every corner feel like home. The kitchen, nestled between both bedrooms, features a sun-filled breakfast area surrounded by windows, making an ideal spot for morning coffee or reading the paper. The spacious dining area easily accommodates six, while the living room invites you to relax in comfort and style. The primary bedroom boasts a large walk-in closet and a private 4-piece ensuite, while the second bedroom offers versatility perfect for guests, a home office, or hobby space. Life in Swan Lake Village means more than just a home; it's a lifestyle built around community, wellness, and peace of mind. Residents enjoy exclusive access to four clubhouses and an array of amenities, including an indoor saltwater pool, sauna, gym, billiards room, tennis courts, multiple outdoor pools, BBQ terraces, party rooms, indoor lounges, a private library, and more. Steps away, Swan Lake Park offers 1.8 km of scenic walking trails and tranquil lake views, while Markham's Health Network nearby provides convenient access to physiotherapists, optometrists, pharmacists, and health and wellness professionals. With Markham Stouffville Hospital being minutes away. With 24-hour gatehouse security and maintenance-free living, you can relax knowing everything you need is right here. Whether you're helping your loved ones find the right community or planning for your own downsizing journey, Swan Lake Village offers the perfect balance of independence, connection, and care. (id:60063)
804 - 650 King Street W
Toronto, Ontario
Welcome to Six50 King West Suite 804! Experience urban sophistication in the heart of King West Village, one of Torontos most vibrant and sought-after neighbourhoods. This bright and beautifully designed 1-bedroom, 1-bath residence offers effortless city living with a rare 100 sq. ft. west-facing private balcony perfect for catching sunsets or entertaining outdoors.Inside, you'll find a smart, open-concept layout that maximizes every inch of space, complete with built-in closets, hardwood floors, and a 4-piece spa-style bathroom with a full bathtub. The modern kitchen features stainless steel appliances, stone countertops, and sleek cabinetry, making it ideal for both daily living and entertaining. Perfectly positioned at King & Bathurst, you're steps from Torontos best restaurants, nightlife, boutiques, and fitness studios, plus The Well, Waterworks Food Hall, Farm Boy, and Loblaws. Enjoy unbeatable connectivity with TTC streetcars right outside your door and the upcoming KingBathurst Station (Ontario Line) just next door. Building amenities include a 24-hour concierge, fully equipped fitness centre, outdoor garden terrace, and party room. Includes stainless steel fridge, stove, built-in dishwasher, built-in microwave, stacked washer & dryer, all existing light fixtures, window coverings, and a storage locker.Welcome to a lifestyle of style, comfort, and convenience right in the heart of downtown Toronto. (id:60063)
161 Brookdale Avenue
Toronto, Ontario
This Is Where Sunlight, Style, And Space Come Together! Nestled In The Best Pocket Of John Wanless, This Down-To-Studs Renovated 4+2 Bed, 4 Bath Home Offers Four Levels Of Sun-Filled Living. The Main Floor Flows Seamlessly From An Elegant Living Room Into A Dining Area With Built-In Banquette, A Chefs Kitchen, And A Bright Family Room With Walkout To A Two-Tiered Patio. Upstairs, Two Bedrooms Connect Through A Glassy, Sun-Soaked, South-Facing Solarium, While A Spacious Fourth Bedroom And Convenient Laundry Closet Complete The Level. The Third-Floor Primary Retreat Boasts A Private Lounge, Balcony, And Spa-Like Bath With Whitewashed Open Beams Bringing Relaxed Cape Cod Vibes. The Lower Level Transforms Into A Nanny Or In-Law Suite With Separate Entrance, Kitchenette, Laundry, And Bath. Just Steps To TTC, Parks, And Shops, This Address Embodies Family Living Reimagined With A Stylish Edge! (id:60063)
46 Tamarack Circle
Toronto, Ontario
Welcome To This Beautiful And Spacious Executive Townhome Nestled In A Fantastic Etobicoke Neighbourhood. One Of Only A Few That Back Onto The Ravine, This Well-Maintained Home Offers A Bright And Functional Main Floor Layout With A Walkout To A Private Patio Boasting A Beautiful Ravine View. It Features Two Large Bedrooms, Each With Ensuite Bathrooms And Walk-In Closets, Plus A Finished Lower Level With A Walkout To The Ravine. Conveniently Located Near Parks, Schools, Shopping, Starbucks, TTC, Weston Golf Course, Highways, And The Airport. A Rare Find In A Fantastic Community - Don't Miss This Opportunity! (id:60063)
680 Woodburn Road
Hamilton, Ontario
Want to enjoy a rural setting just minutes from the city? Welcome to 680 Woodburn Rd located between the Stoney Creek Mountain & Binbrook. This generous 75 x 165 lot brings you quiet enjoyment of life in the country without going to far from the convenience of the city. The home itself is as inviting as its gets. A charming 1.5 storey updated throughout is ready for any family. A main floor bedroom, lower bedroom and 2 upstairs bedrooms is a configuration suited for all. The garage, driveway and yard allow for large family get togethers, working on a hobby and enjoying life your way. Step out back to a deck that is made for peaceful nights looking at the stars and making memories. For those who love golf this home is located walking distance to Scenic Woods golf course. (id:60063)
66 Painted Post Drive
Toronto, Ontario
Lovely, bright, brick, south exposure home in great location. Lots of upgrades including furnace, main bathroom, laundry room, windows, and deck. This unique larger layout with oversized windows allows sunshine to flow throughout to add warmth and comfort. Spacious front entrance makes easy possibility for separate entrance to basement. Long driveway can park 3 cars. Move in and enjoy. (id:60063)
96 Invergordon Avenue
Toronto, Ontario
Welcome to 96 Invergordon, a spacious 2-storey detached home in the highly sought-after Agincourt area. This home offers 6+2 bedrooms and 4 bathrooms, perfect for families or anyone looking for extra space. The main floor has 2 bedrooms and a full bathroom, while the second floor features 4 large bedrooms and 2 full bathrooms. Enjoy a bright, open living room, an updated kitchen with modern appliances, and a dining area that opens to a private, fully fenced backyard perfect for entertaining. The finished basement has a separate entrance, providing extra living space. Conveniently located near parks, schools, shopping, and public transit. Recent updates include a new roof and 100 Amp panel. A must-see home in a desirable neighborhood! (id:60063)
1001 - 60 St.clair Avenue W
Toronto, Ontario
Welcome to Unit 1001 at 60 St Clair Ave West In The highly Sought-After Yonge and St Clair neighbourhood. The "Carlyle" Is A Splendid Boutique 14-storey Condo Building that delivers Modernity, Elegance and Charm to its Fortunate Residents. This Unit Is Sun Filled With West Exposures And A Split Bedroom Layout, 2 Full Bathroom And An Open Concept Living Space. Recently upgraded stainless steel kitchen appliances (2024). 1 Parking and 2 Lockers (potential rental income) Come With This Lovely Unit. Just Steps To Subway, Shopping, Schools, & Quick Access To The Downtown Core. This Layout Is Rarely Offered. Worth A Closer Look! (id:60063)
18 Heming Trail
Hamilton, Ontario
This stunning & spacious 1,987 sq. ft. bright townhouse offers modern living at its finest and is even larger than many semi-detached homes in the neighborhood. It features 3 generously sized bedrooms and 2.5 baths, with hardwood floors throughout, including brand-new hardwood flooring and fresh paint in all bedrooms (2025). The kitchen features a quartz countertop, elegant backsplash (2025), pot lights, stainless steel appliances, and large windows that bring in natural light. Master bedroom offers a spacious walk-in closet, upgraded blinds, and a luxurious ensuite with double sinks, a glass shower, and a modern tub. The bright backyard, with a newer fence (2023), is perfect for entertaining or relaxing. A bright, carpet free, move-in-ready home with contemporary charm, thoughtful upgrades, and plenty of space for comfortable living! (id:60063)
378 Manor Road E
Toronto, Ontario
Welcome to 378 Manor Rd, a rare architectural gem nestled in one of Toronto's most coveted communities. Over 3400 sq ft. living space, created by architect owners with a passion for design, this home offers a unique blend of modern elegance and smart functionality. A truly rare opportunity with a private driveway, making the home wider than most newly built properties in the area. Designed for comfort and livability, the basement features heated floors powered by a dedicated boiler, with a ceiling height of 9.5 feet, matching the main level and enhancing the home's spacious, open feel. The second floor offers generous 8.5-foot ceilings, contributing to the light-filled and airy design throughout. Featuring 4+1 bedrooms and 4 bathrooms, the home includes a spa-inspired primary ensuite with a soaking tub, rain shower, and vessel sink. The stunning luxury kitchen is a true showpiece, featuring top-of-the-line Thermador appliances that blend seamlessly into the custom cabinetry. Designed for both beauty and practicality, the space includes six premium Richelieu pull-out pantries, offering smart, discreet storage solutions for the most organized chefs. A separate butler's pantry enhances the functionality, ideal for entertaining with a dedicated space for prep, storage, and cleanup. Oversized windows and two Velux skylights, strategically placed above the staircase from the main to the second floor, bring in abundant natural light. Additional highlights include top of the line Hunter Douglas blinds and tastefully designed millwork throughout, including a beautifully integrated custom wine cellar on the main floor. (id:60063)
Th3 - 10 Brin Drive
Toronto, Ontario
The Best Premium Corner Unit At The Kingsway by the River Townhomes! Bright and Sunny this new space is yours to craft to your liking! Discover the perfect blend of style and comfort in this wonderful 3-bedroom, 2-bathroom, 2-storey stacked condo townhome with a spectacular unabstracted view from the roof top terrace, walking distance to the best school in Etobicoke, outdoor pool, shops, caffe, restaurants and nearby subway. Featuring open-concept floor plans and a terrace this home is ideal for young professionals and growing families alike. Step into a luxurious living space with roller blinds and an upgraded kitchen featuring integrated fridge cabinetry and a beautiful kitchen backsplash, adding a touch of elegance and sophistication. Freshly painted, and brand new carpet on the stairs. These premium upgrades set this unit apart from others the moment you enter your new home. Enjoy the vibrant lifestyle with access to all the exciting amenities available in the neighboring condominium. Find your dream home, thoughtfully designed to meet all your needs, and experience a reunion with the living space you'll truly love. (id:60063)
4691 Dundas Street W
Toronto, Ontario
** Kingsway South Dream Lot Build Your Mansion Here** Phenomenal opportunity to own a magnificent 50 x 175 ft lot in South Etobicoke. Whether youre ready to build your dream mansion, create a backyard oasis with a pool, sports court, or lush gardens, or enjoy the move-in-ready home as it is, this property has endless potential. This beautifully updated detached home offers over 2,200 sq.ft. of living space in the highly desirable Kingsway South community. With 3 spacious bedrooms and 3 modern bathrooms, this residence seamlessly blends comfort, style, and convenience. Inside, youll find hardwood floors throughout, a bright and inviting living room with a walk-out to a private deck, and a fully updated kitchen featuring sleek finishes and contemporary design. The lower level has been enhanced with new insulation and pot lights, and includes a versatile living area, a full bathroom, and a walk-out to the backyardperfect for family living, a home office, or entertaining. Outdoors, enjoy a large fenced backyard oasis where a mature tree provides shade and privacy, creating the ideal setting for summer gatherings or quiet afternoons. Recent upgrades include modernized bathrooms, a renovated kitchen and basement. Ideally located near top-rated schools, Islington subway station, Mimico Creek trails, shops, restaurants, and parks, this property offers not only a beautiful home and unique property but also an exceptional lifestyle in one of Torontos most sought-after neighbourhoods. Priced to attract builders, renovators, investors, and families looking to get into a prime Toronto neighbourhood. (id:60063)
902 - 840 Queens Plate Drive
Toronto, Ontario
Welcome to this large 1 bed plus den, sun-filled corner unit (over 750 sqft!) at The Lexington Condominium Residences By The Park. This 9th floor unit features panoramic views, including the CN tower, open-concept living/dining/kitchen, 2 full bathrooms and ensuite laundry. The modern kitchen has quartz countertops, stainless steel appliances, including fridge, stove, microwave range hood and dishwasher, as well as a breakfast bar for convenience. The bedroom has an amazing West facing view of the park, a walk-in closet and 3 piece ensuite. The unit is carpet-free and has been recently painted. Includes one underground parking spot and one locker. Right across from Woodbine Mall & Fantasy Fair, Great Canadian Resort (Woodbine Casino, Racetrack & Hotel). Steps to shopping like Fortinos, Winners, LCBO and much more. William Osler Health System and many Schools nearby. 7 minutes to Toronto Pearson Airport. Public Transit Accessible (TTC & MiWay). (id:60063)
103 - 460 Gordon Krantz Avenue
Milton, Ontario
This Stunning 1 Bdrm + Den Unit, Private Large Terrace Condo in Tramaine. Lots of Upgrades - Laminate Flooring Thru-Out Entire Unit, Upgraded Kitchen Layout, Quartz Countertops, Upgraded Bath, Vanity and Tiles, Bedroom Mirrored Closet. Ensuite Laundry. Lots of Natural Light, Large Covered Terrace, Perfect for Entertaining. Lot of Amenities Including Party Room ,Social Lounge, Gym, Rooftop Terrace W/BBQ. Close to Shopping, Milton Hospital, Close to Public Transit, Schools, Parks, Plazas. (Milton Mall, Restaurants, 4 Highways: 401, 407, 403, QEW). GO Station, Go Transit, Groceries (Walmart, Canadian Tire, Super Store). Tow Under Construction Compass (Conestoga College and Wilfred Laurier). Velodrome Mattamy Cycling Centre. (id:60063)
1259 Twin Oaks Dell Drive
Mississauga, Ontario
This Luxurious Residence Showcases Modern & Traditional Designs, Which Reflect The Beauty And Elegance Of The Prestigious Lorne Park. Premium 92 X 130 Ft Lot In The Lorne Park School District. This Home Boasts An Open Concept On Main W/Hardwood Floors. Gourmet Kitchen W/Quartz Counter Tops & W/O To Private Deck. Fully Finished Basement With Numerous Pot Lights, Large Rec Room, Spacious Nanny suite & Additional Bdrm, 3Pc Bath & Gas Fireplace, Plenty Of Storage. Make It Yours Today! (id:60063)
215 - 60 Annie Craig Drive
Toronto, Ontario
Experience Boutique Condo Living At Its Finest In This Bright And Spacious 2-bedroom, 2-bath Corner Suite Overlooking The Lake. With South-west Exposure, 9 Ceilings, And Floor-to-ceiling Windows, This Sun-filled Home Offers A Seamless Blend Of Comfort, Function, And Style With No Wasted Space And A Smart Split-bedroom Layout Ideal For Privacy And Versatility. The Open-concept Living And Dining Area Is Designed For Both Everyday Living And Entertaining, Featuring A Modern Kitchen With A Functional Island, Pantry Storage, And Sleek Finishes Throughout. The Primary Bedroom Is A Serene Retreat With A Walk-in Closet And 4-piece Ensuite, While The Second Bedroom Makes The Perfect Home Office, Guest Room, Or Creative Space. Enjoy State-of-the-art Amenities In This Boutique Building Including A Salt Water Pool, Two Fitness Centres, Sauna, Party Room, Bbq Terrace, EV Chargers, And Even A Dog Wash Station. Set In The Heart Of Humber Bay Shores, One Of Toronto's Most Desirable Waterfront Communities, You're Steps To The Martin Goodman Trail, Humber Bay Park, And A Vibrant Mix Of Cafés, Restaurants, And Boutique Shops. Enjoy Coffee At Birds And Beans, Dinner At La Vecchia, Or Weekend Strolls Along The Water All Just Outside Your Door. Easy Access To Downtown Toronto, GO Train, The Gardiner Expressway, And Ttc Makes Commuting Effortless. Whether You're On The Hunt For Your First Home Or You're Downsizing And Seeking Low-maintenance Luxury By The Lake, This Suite Offers The Perfect Combination Of Modern Design, Stunning Views, And Effortless Living. (id:60063)
705 - 8010 Derry Road
Milton, Ontario
Experience stylish, maintenance-free living in this beautiful one-bedroom suite at the new Connectt Condominiums. This bright and spacious unit features an open-concept layout with large windows that illuminate the suite with natural light and showcase stunning, unobstructed views of the Milton Escarpment, a perfect setting for enjoying beautiful evening sunsets. The modern kitchen features elegant finishes, and stainless steel appliances, including a fridge, stove, dishwasher, microwave, and stackable washer/dryer. Thoughtfully upgraded with Louvered white shutters , a moveable kitchen island, upgraded ceiling and under-cabinet lighting, enhanced bathroom finishes, and custom enhancements throughout. This suite truly stands out! Residents enjoy exceptional amenities including a fitness center, rooftop terrace, outdoor pool, party room, lounge areas, and concierge service. Ideally located for families and commuters, just minutes from various supermarkets, the Milton District Hospital, scenic trails, local schools, and the Milton Go transit, with easy access to major highways. (id:60063)
408 - 53 Woodbridge Avenue N
Vaughan, Ontario
In The Heart of Market Lane, this immaculate top-floor, 941 sq. ft. unit is truly move-in ready thanks to many significant upgrades. This condo is a perfect blend of style and convenience. Step inside to find upgraded hardwood and marble tile flooring throughout, complemented by elevated millwork and trim that adds a touch of sophistication. The spacious layout offers a large main bedroom with a walk-in closet, plus an additional second bedroom complete with a closet and large windows. The bathroom featuring both a relaxing tub and a large walk-in shower. The bright living area has large windows and a Juliette balcony overlooking Woodbridge Ave. The kitchen features a handy breakfast bar and opens to a spacious dining area. You'1lalso appreciate the convenience of an in-suite laundry and utility room, plus secure parking and a locker on the 100 level. The well-managed building offers outstanding amenities, including a Party Room, Fitness Room, Concierge, Security, and Free Guest Parking. Everything you need is just steps away: parks, retail, grocery, banking, restaurants, and popular community offerings. (id:60063)
35 Ipswich Road
Hamilton, Ontario
Tucked away on a quiet cul-de-sac in Hamilton's ever-popular Rosedale neighbourhood, this 1.5 storey charmer blends character, comfort, and convenience. You'll love the warmth of original hardwood floors, the freshly painted rooms, and the ease of a main-floor bedroom and full bath. The living and dining rooms set the stage for cozy nights in or family dinners that last for hours. Upstairs, find two bright bedrooms (including the primary) and a second bath, while the finished lower level expands your living space for movie nights, hobbies, or guests. Outside, summer fun awaits with a 24 pool and plenty of yard space to unwind. With parking for two and a location close to parks, schools, and shopping, this is Rosedale living at its best. (id:60063)
163 Torbarrie Road
Toronto, Ontario
Very Bright & Spacious Townhome in Toronto's Lovely Oakdale Village Community!!!!! Two Self Contained Units With Separate Entrances!!!! Very Spacious Primary Bedroom With A 4Pc Ensuite , Other 2 Bedrooms also Very Spacious !!! Full Bathroom !!!! Upgraded Kitchen On The Second Floor with Large Quartz Counters & Ample Cupboard Space !!! Second Floor Also Features A Cozy Living Room With Access To A Walkout Balcony !!!! The Main Level with a Second Kitchen, A Large Bedroom, A Full Washroom And Laundry!!!! Lots of Parking On The Street & Much More !!!! Amazing Location !!!! Close To Highways 400/401/427, TTC, Shopping, Yorkdale Mall, Golf, Humber Hospital & all other major amenities !!!!!! (id:60063)
69 Chambers Avenue
Toronto, Ontario
"This well maintained detached 1+1 bungalow in Toronto's St. Clair area boasts a newer kitchen, elegant ceramic and parquet floors, and an abundance of natural light. With a 5-piece main bathroom and a 3-piece bathroom in the basement, there's ample space for family members. The detached garage provides additional parking and storage convenience. Perfect for first-time buyers, families, or investors, this well-maintained home is ideally located nearshopping, dining, and parks. Schedule your private viewing today to make this house your home!" (id:60063)
183 Wychwood Avenue
Toronto, Ontario
Beautifully renovated detached home in the coveted Humewood School District, just steps to vibrant St. Clair West. This 3+1/bed, 4/bath gem features a modern main floor extension with a sleek kitchen having quartz countertops, eat-in area, and a bright family room with picture windows overlooking the backyard. Hardwood floors run throughout, and the main floor also includes a convenient powder room. Upstairs, the spacious primary suite offers a stylish ensuite with heated floors. The expanded basement can be used as a separate suite with a dedicated entrance while still allowing space for a home gym and office. A rare two-car laneway garage adds value and storage, with potential for a future laneway house(buyer to verify). This turnkey home is the perfect blend of location, style, and functionality in one of Toronto's most desirable neighbourhoods. Steps to TTC, Wychwood Barns and the shops and restaurants of St Clair West (id:60063)
