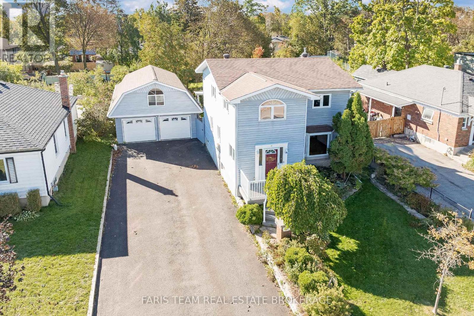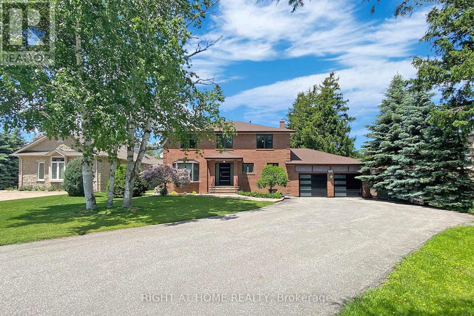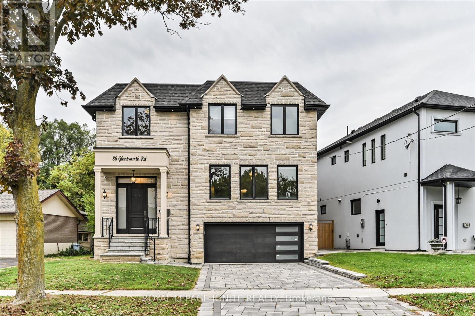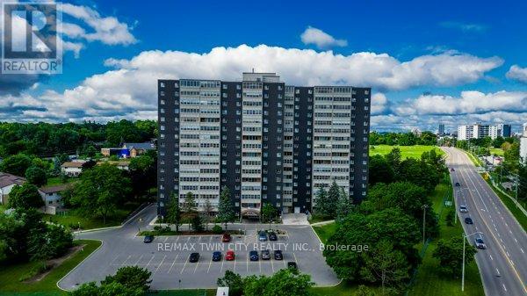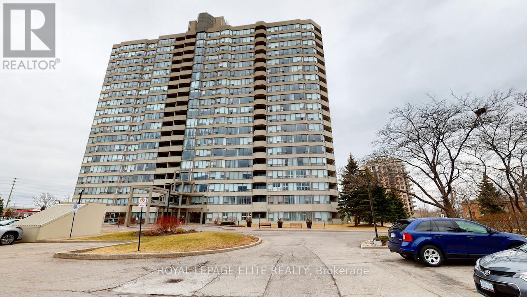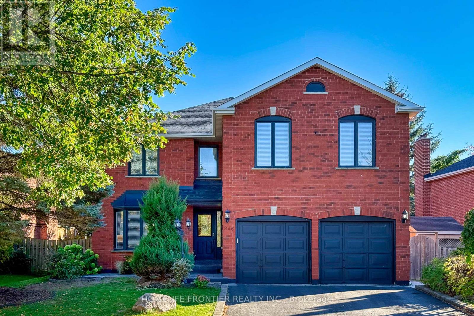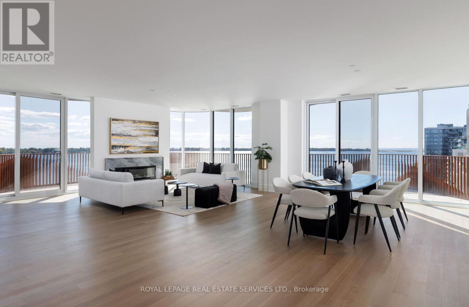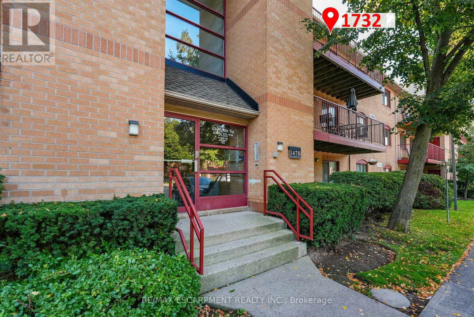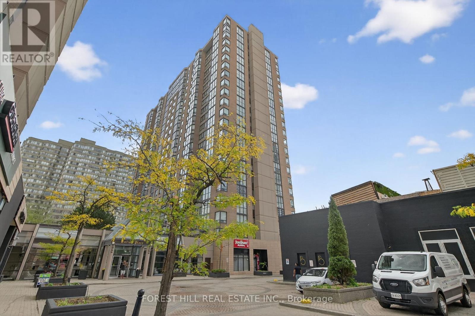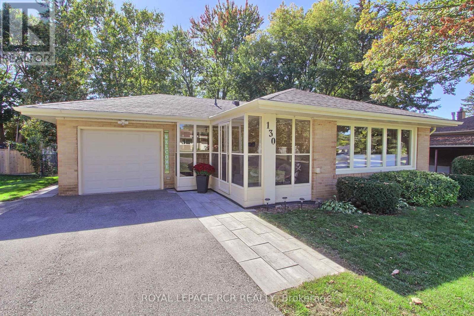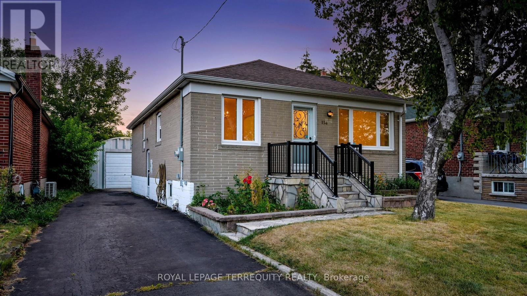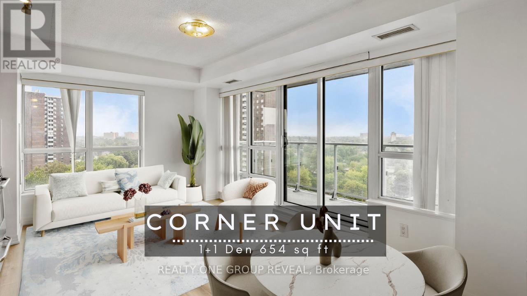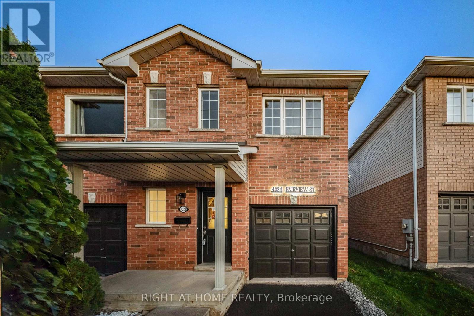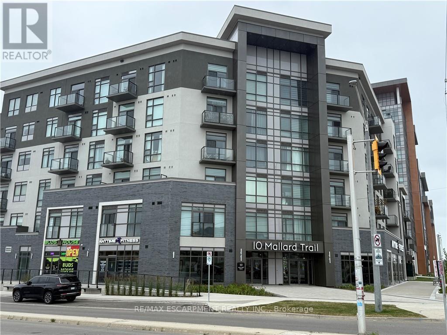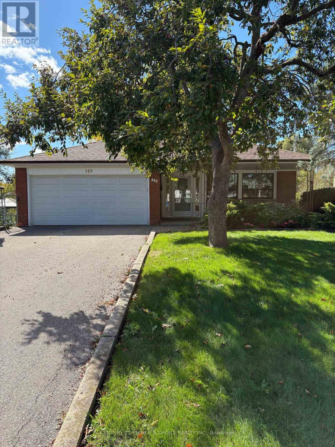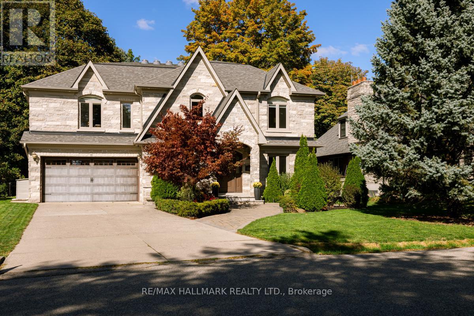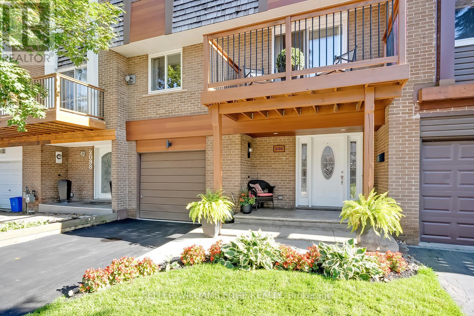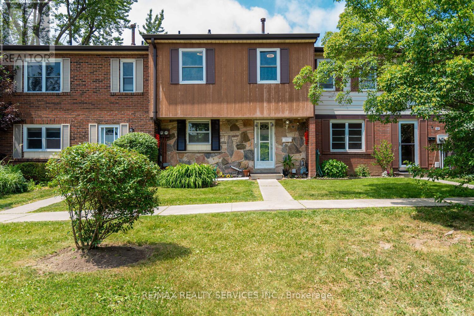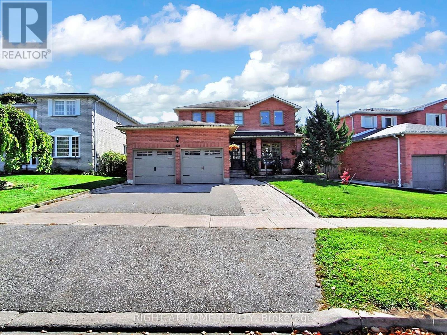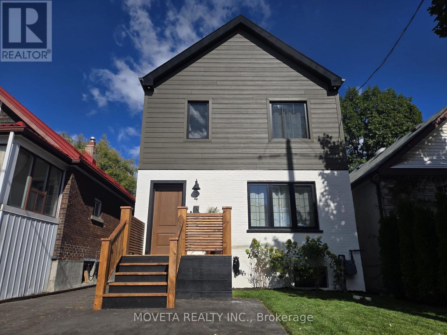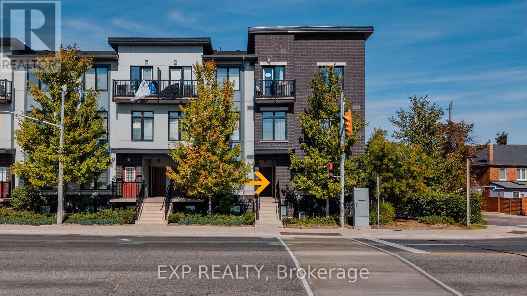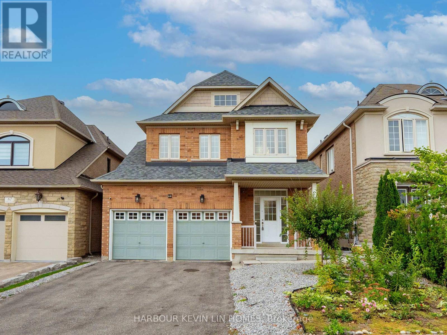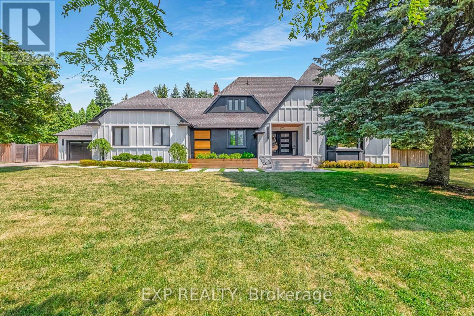• 광역토론토지역 (GTA)에 나와있는 주택 (하우스), 타운하우스, 콘도아파트 매물입니다. [ 2025-10-19 현재 ]
• 지도를 Zoom in 또는 Zoom out 하시거나 아이콘을 클릭해 들어가시면 매물내역을 보실 수 있습니다.
31 Napier Street
Barrie, Ontario
Top 5 Reasons You Will Love This Home: 1) Charming, well-maintained home nestled among mature trees and lush perennial gardens in one of Barrie's most desirable neighbourhoods, offering privacy and year-round natural beauty, all while being in close proximity to the Royal Victoria Hospital, Georgian College, and Highway 400 2) Peace of mind with major updates already completed, including shingles, Kempenfelt windows, furnace, and air conditioner all replaced within the last four years 3) Massive detached two-car garage featuring extra storage rooms and a spacious loft, perfect for a studio, home office, or potential in-law suite 4) Bright and cozy family room addition at the back of the home with an abundance of windows and a gas fireplace, ideal for relaxing or entertaining 4) Vintage charm throughout with original mid-century modern parquet floors and a retro 1970s wet bar in the recreation room, adding warmth and character to the home. 1,572 above grade sq.ft. plus a finished basement. *Please note some images have been virtually staged to show the potential of the home. (id:60063)
350 Sunset Beach Road
Richmond Hill, Ontario
This Fabulous Property Features A Detached 2 Story house on a Premium Lot of 75X215 ft With Lots Of Potential In Great Lake Wilcox Area. Live or rent and build later, Picturesque Windows From Every Room, Serene Environment With Old Trees And Sceneries, Featuring 4 +1 Bedrooms ,2 Kitchens With New Appliances and Upgrades In Main Floor Kitchen, Upgraded Hardwood On Main, Newer Paint, Newer Garage Door And Main Entry Door, Finished Basement, Granites On 2nd Level Bathrooms, All Newer Vanities, Two Sheds, One Gazebo/Fire Pit, Gas Barbq, Close To Lake, Park, Community Center, And Much More To Add. (id:60063)
86 Glentworth Road
Toronto, Ontario
Magnificent 3-Year-Old Estate Showcasing Architectural Elegance And Modern Functionality In Prestigious Bayview Village. Grand Living And Dining Areas Feature Custom Wall Paneling, Designer Coffered Ceilings, And A Sculptural Chandelier That Together Create A Striking Sense Of Sophistication. A Marble Fireplace Anchors The Formal Living Space, While The Open-Concept Dining Room Is Enhanced By A Backlit Feature Wall. The Designer Kitchen Is A masterpiece, Boasting Custom Cabinetry In Rich Contrasting Tones, Stone Countertops, And A Sculptural Waterfall Island With Breakfast Bar Seating. An Impeccably Designed, Timeless Floor Plan Offers Superior Craftsmanship And Quality Finishes Throughout. Expansive Windows And Skylights Flood The Home With Natural Light. The Gourmet Kitchen Includes A Spacious Breakfast Area And Premium Appliances. The Luxurious Primary Suite Features A Seven-Piece, Spa-Inspired Ensuite With Heated Marble Flooring. All Bedrooms Include Private Ensuites For Unparalleled Comfort And Privacy. Additional Highlights Include Pot Lights Throughout, And A Professionally Finished Walk-Up Basement Featuring 12-Foot Ceilings, Heated Marble Flooring, Two Bedrooms, Two Bathrooms, And A Separate Laundry Room Ideal For Multi-Generational Living Or Rental Potential. The Home Also Features Two Laundry Rooms, An Automated Sprinkler System, And Interlocking Stonework At Both The Front And Rear (id:60063)
509 - 225 Harvard Place
Waterloo, Ontario
Welcome to 225 Harvard Place, Unit 509 Stylish Condo Living in the Heart of Waterloo! This bright and spacious 2-bedroom, 2-bathroom condo offers a fantastic opportunity for first-time buyers, downsizers, or investors. The open-concept living and dining area features large windows that fill the space with natural light and open to a private balcony perfect for your morning coffee or evening unwind. The kitchen offers plenty of cabinet space and a functional layout, while both bedrooms are generously sized, including a primary suite with a convenient ensuite bath. Residents of this well-maintained building enjoy an impressive list of amenities, including an elevator, exercise room, library, party room, sauna, tennis court, visitor parking, and workshop. With all utilities included in the condo fee, its easy living at its best! Located steps from shopping, transit, and the expressway, and just minutes to both universities, this condo combines comfort, convenience, and community in one great package. Experience worry-free condo living at 225 Harvard Place (id:60063)
202 - 700 Constellation Drive
Mississauga, Ontario
LARGE QUINTESSENTIAL CONDO UNIT IN AN ELEGANT NEIGHBOURHOOD IN MISSISSAUGA. THIS BRIGHT AND SPACIOUS WELL OVER 1200 SQUARE FEET CONDO HAS 2 LARGE BEDROOMS WITH A 5 PIECE BATHROOM IN THE PRIMARY. CLOSE TO SQUARE ONE AND JUST MINUTES FROM THE 403, 401 AND THE 407 HIGHWAYS. ALL UTILITIES INCLUDED IN MAINTENANCE FEE. (id:60063)
246 Jelley Avenue
Newmarket, Ontario
Welcome To A Stunning 5+1 Bedroom Retreat In A Desirable Family-Oriented Neighborhood In Armitage Village Of Newmarket. This Beautifully Upgraded 5+1 Bedroom Home, Thoughtfully Designed For Comfort, Functionality, And Modern Family Living. Bright & Spacious w/ Almost 3,200 Sq Ft Of Above Grade Living Space. The Front Yard Interlock & Professional Landscaping Create A Pleasant Welcome. Hardwood Floor Throughout. Modern & Large Upgraded Eat-in Kitchen w/ Quartz Counters, Stainless Steel Appliances, Backsplash & Spacious W/I Pantry. Bright Breakfast Area w/ French Doors To Walk-Out To The Deck & Overlooking Beautiful Backyard. Living Room w/ Large Bay Window Overlooking Front Yard. Spacious Dining Room w/ Large Window. Large Family Room w/ Wood Burning Fireplace, Crown Mouldings & Pot Lights. Incredibly Spacious Primary Bedroom w/ 5pc Ensuite, Walk-In Closet & Electric Fireplace. 4 Additional Large Bedrooms, 3 w/ Large Walk-In Closets. Large Laundry Room w/ Countertop On Main Floor. Fully Finished Huge Basement w/ Gas Fireplace, Modern Upgraded 3 Pc Newer Washroom, Wet Bar w/Sink & Wine Fridge, Pot Lights. Additional Bedroom w/ Window (Currently Used As A Music Room), Another Space For Gym. Space To Relax or Have a Games Area. This Home Offers A Peaceful Backyard Retreat w/ A Serene Water Feature. This Home is An Absolute Entertainer's Dream! It's Located Just Minutes From Upper Canada Mall, Highway 404, Shopping Plazas, Schools, And Public Transportation, Conveniently Located Near All Amenities. Enjoy Access To Community Center, Parks For An Active Family Lifestyle. Move-In Ready Condition. Don't Miss This Rare Opportunity To Own A Home That Offers Space, Beauty And A Tranquil Urban Retreat. (id:60063)
912 - 155 Merchants' Wharf
Toronto, Ontario
*Spectacular Sought After Southwest Corner Suite In Coveted South Tower *Luxurious Aqualuna By Tridel *Absolutely Gorgeous & Upgraded Waterfront Suite With Unobstructed Lake Views, Feels Like You Are Sitting On The Water *2286 sqft + 3 Balconies, 1 Accessible EV Parking, 1 Standard Parking & 1 Premium Locker *2 Bedroom, 3 Baths Sought After Floor Plan *Welcoming Foyer W/Powder Room, Double & Walk In Closets *Luxurious Features & Finishes *California Closet Organizers Throughout *Premium Miele Appliances - Fridge, Oven, Cooktop, Dishwasher, Speed Oven, Wine Fridge & Coffee Maker *Redesigned Kitchen W/Deeper Island & Wider Pantry *Redesigned Living W/Floor To Ceiling Feature Wall Panel TV Ready, 50" Wide Napoleon Electric Stone Surround Fireplace *Redesigned Primary Bedroom, Walk In Closet, Beautiful Ensuite W/Upgraded Flush Undermount Porcelain Sinks, Base & Mirror Cabinetry *Redesigned Laundry W/Upgraded Base, Wall Cabinetry & Stainless Steel Drop-In Sink *Full List of Upgrades Attached *Luxury Amenities Include Outdoor Pool, Sauna, Fitness & Yoga Studios, Party Room, Billiard & Media Lounges *Aqualuna Bayside Toronto's Final and Most Luxurious Waterfront Address, Indulge Yourself in the Exquisite *Click On Virtual Tour To View Panoramic Cinematic Video Of This Beautiful Suite *Public Open House This Sat Oct 18 & Sun Oct 19, 2-4 PM (id:60063)
1732 - 1478 Pilgrims Way
Oakville, Ontario
TRANQUIL TRAILSIDE LIVING 1732-1478 Pilgrims Way is where nature meets comfort in the Heart of Oakville. Step into this beautifully maintained 2-bedroom, 1-bathroom condo nestled in the sought-after PILGRIMS WAY VILLAGE a well-managed and established condo community in GLEN ABBEY, one of Oakvilles most desirable neighbourhoods. Inside, youll find a bright, functional layout designed for both everyday living and entertaining. The spacious living room features gleaming floors, a cozy wood-burning FIREPLACE, and direct access to your private, slat-style balcony, perfect for enjoying morning coffee or evening sunsets. The dining area seamlessly connects to a bright kitchen, offering ample cabinetry. The primary bedroom is a true retreat, complete with a walk-in closet, ensuite privilege, and the convenience of in-suite laundry. A generously sized second bedroom provides flexibility for guests, a home office, or growing families. The real magic is just beyond your door. Situated mere steps from McCraney Creek Trail, Glen Abbey Trails, and Pilgrims Park, this location is a haven for nature lovers, dog walkers, and active lifestyles. Whether you're enjoying scenic strolls, jogging through the forested pathways, or watching the seasons change around you, youre surrounded by the beauty of Oakvilles preserved green spaces. Families will appreciate access to top-tier schools, excellent transit, and proximity to shopping, amenities, and highway connections. Building amenities include an exercise room, sauna, and games room. Whether you're a first-time buyer, downsizer, or investor, this is a rare opportunity to own in a peaceful, trail-laced pocket of Oakville. CLICK ON MULTIMEDIA for drone photos, floor plans & more. (id:60063)
210 - 285 Enfield Place N
Mississauga, Ontario
Bright, Spacious Living in the Heart of Mississauga. Welcome to a sun-drenched 2+1 bed, 2 bath corner unit in the vibrant City Centre where everything you need is just steps away. Whether you're sipping morning coffee in the solarium, hosting in the open-concept living/dining area, or prepping meals in the full-sized kitchen, this home is designed for both comfort and flexibility. Enjoy ensuite laundry, underground parking, and all-inclusive maintenance fees covering heat, hydro, water, cable, and A/C. The building offers top-tier amenities: 24-hour security, indoor pool, gym, tennis court, and more. Walk to Square One, Celebration Square, Kariya Park, top schools, restaurants, and transit (GO + MiWay). With easy access to 403, 401, QEW, and minutes to Trillium Hospital, this location blends convenience, lifestyle, and future growth perfect for first-time buyers, downsizers, or investors. (id:60063)
130 Park Avenue
Newmarket, Ontario
Welcome To 130 PARK AVENUE, This Charming And Beautifully Maintained Bungalow Located In The Highly Desirable Downtown Newmarket Area. Situated On A Large 50 x 144 Ft Lot (163.75 Feet Along West Side Of Property), This Home Boasts New Professional Landscaping, Including Custom Stone Walkways And A Stunning Back Patio, Ideal For Outdoor Entertaining Or Enjoying Peaceful Evenings With Family. The Enclosed L-Shaped Front Porch (15 x 6 Ft) Is Perfect For Morning Coffee, While The Spacious, Pool-Sized Backyard Provides Plenty Of Room For Kids To Play Or The Opportunity To Create Your Dream Outdoor Oasis, Surrounded By Magnificent Mature Trees That Offer Privacy And Serenity. Inside, You'll Find A Warm And Inviting Layout Filled With Natural Light From Large Windows Throughout and Neutral Decor. The Original Hardwood Floors Are In Excellent Condition, Adding Character And Charm To The Space. The Updated Kitchen Features Newer Appliances, Backsplash, Soft Close Pot Drawers and Flows Beautifully Into A Spacious L-Shaped Living And Dining Room, Ideal For Family Gatherings. Three Generous Bedrooms Offer Large Closets And A Main Floor 4 Pc Bathroom. The Fully Finished Lower Level Adds Valuable Living Space With Separate Entrance , Large Above Grade Windows, A 4th Bedroom, A 3 Pc Bathroom, And A Cozy Rec Room Complete With A Gas Fireplace, Perfect For Relaxing On Chilly Evenings. There's Also A Separate Laundry Area, Utility Room, Workshop Area And Ample Storage Space To Meet All Your Needs. Plenty Of Potential Here For An In-Law Suite Or To Earn Some Extra Income. This Property Clearly Shows Pride Of Ownership And Is Move In Ready. All Of This Is Located Within Walking Distance To Fairy Lake, Historic Main Street Boutique Shops, Cafes, Restaurants, Schools, Parks, And Public Transit. Don't Miss This Fantastic Opportunity To Own A Beautiful Home In One Of Newmarket's Most Sought After Neighbourhoods. Book Your Private Showing Today and Ask For List of Recent Improvements. (id:60063)
154 Tower Drive
Toronto, Ontario
Welcome to 154 Tower Dr, a home cherished by the same family for nearly 45 years - now ready to begin its next story. This isn't just a house; its a place where warmth, comfort, and community have thrived for decades. Inside, sunlight pours through expansive picture windows, filling the rooms with a golden glow. Hardwood floors carry you through a thoughtfully laid-out main level, where a cozy kitchen opens into the dining space - perfect for slow Sunday breakfasts or lively family dinners. Three generous bedrooms, each with large windows and ample storage, make the main floor as practical as it is inviting. Downstairs, discover a fully finished basement with its own entrance, a kitchen, bedroom (with potential for a second), and a spacious family room anchored by a fireplace. Updated with new flooring, windows, doors, and fresh paint, this space is ready for multi-generational living, or a rental suite. Step outside and find a rare treasure: a backyard that doesn't face more houses, but opens to lush green space - your own private slice of nature. Two mature pear trees stand proudly, offering juicy fruit all summer long. Set on the desirable side of the street, the location is unbeatable: close to top schools, parks, shopping, places of worship, Hwy 401, the DVP, and just steps to Warden & Lawrence public transit. Here, neighbours know each other by name, children play on quiet streets, and retirees share stories on front porches. Whether you're searching for a forever family home or a smart investment, 154 Tower Dr is a place to create memories, share stories, and begin a new chapter of your own. (id:60063)
1109 - 2015 Sheppard Avenue E
Toronto, Ontario
Corner Unit Bright and efficient 1 Bedroom + Den, 1 Bath condo Perfect for first-time buyers and busy professionals. This unit offers 654 sq ft of smartly designed space plus a 90 sq ft balcony with northeast views. Comes with 1 owned parking and 1 locker for extra convenience. Enjoy a an easy living lifestyle with top-tier amenities including a fitness centre, indoor pool, sauna, party and media rooms, yoga studio, guest suites, and 24-hour concierge. Forget about lawn care or snow shoveling simply lock the door and go. Located steps from Fairview Mall, dining, and everyday essentials, with quick access to the Don Mills Subway, highways 401/404/DVP, and building shuttle service. Whether commuting across the city or jetting off on a last-minute getaway, this address keeps you connected while letting you live maintenance-free. (id:60063)
4324 Fairview Street
Burlington, Ontario
Beautiful and modern 3 bedroom, 3.5 bathroom end-unit townhome offers the perfect blend of style, space, and convenience all just minutes from the GO Station, Hwy 403, and countless amenities. Basement fully finished with a full bathroom! No expense spared here! Beautiful and large backyard. Step inside to find an open-concept main floor with new luxury flooring/staricase, a modern kitchen with beautiful quartz countertops, and a bright living/dining area ideal for family living or entertaining including a built in fire place. Upstairs, the spacious primary suite features a walk-in closet and a private ensuite full bathroom, while two additional bedrooms provide plenty of room for family or guests and an additional washroom upstairs for the guests or family.The fully finished basement with pot lights and a 3-piece bathroom adds even more versatile living space perfect for a rec room, home office, or guest suite.As an end unit, this home is filled with natural light and offers extra privacy with a detached-like feel. Outside, enjoy a private, fully fenced backyard, perfect for BBQs, entertaining, or simply relaxing in the sun. Additional updates include a new central air unit (2024), updated furnace, and nearly new washer/dryer and dishwasher (2023). Bonus: extra parking is right outside your door!Move-in ready and fully renovated, this townhome truly checks every box. (id:60063)
335 - 10 Mallard Trail
Hamilton, Ontario
1 BEDROOM + DEN, TREND BOUTIQUE condo located in trendy hot spot of Waterdown. Built by Award Winning NHDG. Living steps away from upscale boutiques, antique shops and super centre with major stores, that will satisfy any shopping fanatic. Entrance will give you first impression of stylish interiors and elegant lobby. Enjoy a fresh cup of coffee while you bask in sunshine on your rooftop patio. During cooler days, take the festivities indoors to your fully furnished party room. Say goodbye to gym membership with a fully equipped facility at your disposal. Stunning 1 BEDROOM + DEN condo features bright open concept kitchen, along with your living space that exudes both comfort and style spacious interiors that provides endless opportunities to create unique lifestyle. Quality upgrades through out includes stylish tiles, bath accessories, upgraded kitchen cabinetry, interior doors/handles, vinyl plank flooring throughout, quartz counter tops, custom blinds, and extra long living room. In-suite laundry. Experience the convenience of condo living with 1 UG PARK, bike storage, & your own personal locker. HUGE balcony with unobstructed view (66 sqf). Minutes to Aldershot GO Station, downtown Burlington and Hamilton. Some amenities are accessible at Trend (1-3). (id:60063)
165 Verobeach Boulevard
Toronto, Ontario
Truly a "Diamond in the Rough" a perfect opportunity for investors, renovators, or end users with vision. This spacious, 5-level detached backsplit, offers , separate entrances for In-law/income potential, generously sized principal rooms, large windows throughout allowing plenty of natural light and nestled on a premium Ravine Lot, with stunning natural views and ultimate privacy. Don't miss this chance to transform a solid home into a stunning showpiece. Whether you're looking to create your dream residence or seeking a smart investment opportunity, this home is your canvas. (id:60063)
14 Broadview Avenue W
Mississauga, Ontario
Investor's Heaven could be possible for 2 semi's OR Great place to live and raise family, very convenient location,great port credit area. just walking distance to port credit fun area and Lake ontario.close to Go station,lakeshore w of Mississauga.don't warrant for retrofit status of lower level. Property is tenanted need 24 hrs notice for showing. (id:60063)
14 Ballantyne Court
Toronto, Ontario
Won't you be my Ballantyne? Located in Etobicoke's prestigious Princess Anne Manor neighbourhood and nestled on a quiet, tree lined cul-de-sac, this stunning home is a statement of refined architecture, modern living and timeless luxury. Perfectly situated in one of Toronto's top-rated school districts and minutes from St. George's Golf & Country Club and Person Airport, the location is unbeatable. An impressive grand foyer with a soaring 20' ceiling welcomes you into a space that exudes warmth, elegance & sophistication. Exceptional craftsmanship is a hallmark of this custom built home that combines an array of high-end finishes such as crown moulding, hardwood and marble flooring, coffered ceilings and custom millwork to create a place of comfortable, joyous living. The overall feel of the space is open and expansive yet it is made up of several distinct, private spaces. Yes, you can host an elegant dinner soiree in the formal dining room while the children amuse themselves in the adjacent living room! It's hard not to enjoy cooking in the gourmet kitchen, featuring high-end KitchenAid appliances that include a 6-burner gas stove, essential wine fridge and built-in ovens. The main living area walks out to an open deck and private backyard which extends to Princess Margaret Park, your most perfect escape! On the lower level you'll find a full in-law suite, perfect for multi-generational living or a possible rental income unit. The upper level's 4 spacious bedrooms with dedicated washrooms greatly reduce the probability of inter-family conflict and a separate laundry room is the Ying to your Yang. The primary suite is a true 5-star show stopper: featuring a dedicated lounge area, it also boasts a private balcony, walk-in closet and spa-inspired six piece washroom retreat, complete with a hydro massage tub. Did I mention the oversize garage (which can house a full in-home gym)? This home is everything you're looking for and more - come ready to be swooned & charmed! (id:60063)
2100 Worthington Drive
Oakville, Ontario
Welcome to this beautifully maintained 3-bedroom, 1.5-bath freehold townhome, perfectly situated within walking distance to Bronte Village and the Lake. Offering approximately 1,900 sq. ft. of above-grade living space, this home showcases pride of ownership throughout.The main level features elegant hardwood flooring, while the layout flows seamlessly into a bright and inviting living area. Enjoy a soundproof theatre room perfect for movie nights, and step outside to your private retreat featuring a hot tub and outdoor bar area ideal for entertaining or relaxing in style.Additional highlights include a beautifully updated kitchen and bathroom, 200 amp electrical service, forced air gas heating, and a low-maintenance exterior. This is your chance to experience turnkey living in one of Oakvilles most desirable lakeside communities, just steps from shops, restaurants, and the waterfront. (id:60063)
58 - 2825 Gananoque Drive
Mississauga, Ontario
Perfect Opportunity for First-Time Buyers or Savvy Investors! Welcome to this spacious and upgraded 4-bedroom, 4-bathroom townhome with a finished basement, offering exceptional value and versatility for families or rental income seekers. The main floor features stylish laminate flooring, pot lights, and a spacious open-concept dining and living area with a walkout to a private fenced backyard perfect for relaxing or entertaining. The chef-inspired kitchen boasts stainless steel appliances, ample cabinetry, and prep space. A full washroom and convenient laundry on the main level add flexibility and functionality. Upstairs, hardwood stairs lead to a large primary bedroom with a 4-piece ensuite, plus three generously sized bedrooms and an additional 4-piece bathroom (yes, two full washrooms on the second floor). The professionally finished basement offers even more living space, featuring a spacious rec room (can double as a bedroom), a wet bar, 4-piece bathroom, and additional laundry facilities perfect for guests or in-laws. Don't miss this opportunity to own a move-in-ready home with space, style and amazing neighbourhood. Close To All Amenities, Walking Distance To School, Parks, Bus Stop. Not To Be Missed House. Opposite to the Visitor's Parking. A/C and Furnace changed approximately 5 Years Ago. (id:60063)
828 Leslie Valley Drive
Newmarket, Ontario
Absolutely Stunning Home With Large Back Yard in the Highly Desirable Leslie Valley in Newmarket, Near all Convenient amenities. Updated At-Out & Ideal for Family Living with Turn-Key Upgrades, All Brick 3+1 Bedroom, Freshly Painted, Newly Renovated Kitchen, Marble Backsplash, Breakfast Bar, Stainless Steel Appliances, Functional Finished Basement.Close to Huge Park With Walking Trails,5Minutes From The 404, Go-Train, Shopping, Hospitals, Schools and Parks. (id:60063)
4 Mahoney Avenue
Toronto, Ontario
Your search ends here! Another stunning project by award-winning design-build firm Ace of Space Interiors. Offering approx. 1,800 SF of beautifully designed living space, this home blends timeless style with thoughtful functionality in one of the city's most exciting up-and-coming neighbourhoods. Upstairs features 3 spacious bedrooms, including a primary suite with a private ensuite and full-size walk-in closet, plus a convenient laundry closet and skylights that flood the home with natural light. Throughout, you'll find custom millwork, elegant arches, and abundant built-in storage. The main floor is an entertainers dream with a 36 gas range, river-rock backsplash, built-in bench seating, and a stylish powder room for added convenience. The fully finished basement offers 8-ft ceilings, a large bedroom, and a 3-piece bath with ensuite privilege ideal for guests or family. Enjoy al fresco dining on the newly built deck with natural-gas BBQ hookup and tall privacy fence. The insulated, heated, and cooled studio provides the perfect flex space for a home gym, office, art studio, or guest retreat. Every detail has been updated: new mechanicals (tankless water heater, furnace, A/C, ductwork, plumbing), 200-amp electrical service with EV rough-in, waterproofed basement with sump pump/backwater valve, new underground water/waste lines, new windows, roof, and insulation (including blown-in attic insulation).Too many upgrades to list! All permits, drawings, and home inspection report available upon request. Located a short walk to the new Mount Dennis LRT Station, York Recreation Centre, and local shopping, with on-site parking included. A must-see home offering craftsmanship, comfort, and contemporary design in a thriving, fast-growing neighbourhood. (id:60063)
1 - 630 Rogers Road
Toronto, Ontario
Welcome to The Loop Urban Towns, a stunning 2-bedroom, 1-bath modern townhome in Toronto's vibrant Keelesdale-Eglinton West community. Never rented and meticulously maintained, this home offers the perfect blend of comfort, convenience, and contemporary living. The open-concept layout is flooded with natural light from oversized windows. The upgraded modern kitchen features stainless steel appliances, while in-suite laundry adds effortless convenience. The spacious bedrooms provide flexibility for family, guests, or a home office. Enjoy the privacy of your own entrance with a townhouse-style designno elevators or long hallways. One parking spot is included, plus ample visitor parking for guests. The pet-friendly building offers responsive property management, annual window cleaning, secure garbage facilities, and high-speed internet options through Bell and Rogers. The location delivers everything you need within walking distancesteps from Ample Supermarket, Dollarama, local bakeries, restaurants, and cafés. Minutes to Stockyards Village for Walmart, Nations, Winners, Gap, and more. Families appreciate the nearby schools and York Recreation Centre with free gym, indoor pool, and basketball courts. Transit sits at your doorstep, and you can walk to the new Keele-Eglinton LRT station. Quick access to Highway 401 and downtown Toronto makes commuting effortless.Perfect for first-time buyers, young professionals, or small families seeking modern city living with neighborhood charm. Move in and start enjoying todayyour next home awaits at The Loop Urban Towns. (id:60063)
60 Seiffer Crescent
Richmond Hill, Ontario
Welcome to this stunning Aspen Ridge-built home in the prestigious Jefferson community, boasting almost 2,000 Sq Ft above grade and over 3,000 Sq Ft of beautifully designed living space. Step inside to a grand 18-ft-high ceiling foyer with a sweeping staircase and elegant chandelier, while 9-ft ceilings on the main floor create an airy, light-filled atmosphere. The spacious layout effortlessly combines comfort and style with a large dining room overlooking a generous family room, complete with a cozy fireplace, perfect for everyday living and entertaining. The spacious gourmet kitchen showcases rich granite countertops and stainless steel appliances, combining elegance with everyday functionality, and offers a walkout from the breakfast area to a beautifully updated backyard oasis. The outdoor space is equally impressive, featuring a large deck, and patio, and a fully fenced private backyard, creating the perfect setting for outdoor relaxation and entertaining. Upstairs, the primary suite offers a walk-in closet and spa-like ensuite with a soaker tub and separate shower, while the additional three bedrooms are generously sized with large closets. Upstairs, all bathrooms have been thoughtfully renovated with elegant finishes, including quartz countertops for a modern, luxurious touch. The fully finished basement expands your living space with a versatile recreation area, full bathroom, laundry room, and plenty of storage. This home offers a great layout, functional spaces, and thoughtful updates throughout, making it ideal for growing families. Zoned for highly regarded Cardinal Carter Secondary School and King City Secondary School, within a top-rated school district, this home combines upscale living, excellent education, and a prime location in one of Richmond Hills most sought-after communities. (id:60063)
17 Chamberlain Court
King, Ontario
This Exceptional Property Offers a Rare Opportunity with Two Distinct Residences: a Highly Renovated Two-Storey Main Home and a Private, Attached Bungalow. Tucked Away on a Tranquil Cul-de-sac in the Heart of Nobleton, it's s Perfect for Multi-Generational Living, Income Potential or Simply to Use as One House. The Home's Main and 2nd Level Were Completely Renovated. It Exudes Sophistication with a High-End Renovated Kitchen Featuring a 48" Gas Stove, Warming Drawer, Large Island, Custom Banquette Seating, & Spacious Pantry. Elegant Wide-Plank Hardwood, Flat Ceilings, Pot Lights Flow Throughout Complemented by New Staircase with Glass Railings. All Bedrooms Boast Custom Cabinetry, while the Primary Suite Offers a Luxurious 5-Piece Ensuite Bath with a Large Soaker Tub, Glass Shower, Dual Vanities, and a Skylight. A Large Mudroom and Renovated Laundry Room Enhance Daily Function. Currently Configured with Three Bedrooms and an Immense Custom Walk-In Closet, it Can Easily Convert Back to a Fourth Bedroom. The Main Home's Basement is Partially Finished, Offering Further Potential to Tailor to Suit Your Needs. The Attached, Self-Contained Bungalow Provides Privacy and Independence, Complete with its Own Garage, Furnace, A/C, Water Heater, and an Unfinished BasementIdeal for Aging Parents, Adult Children, Extended Family or Rental Income. The Homes Exterior Was Refinished in 2023 with Modern Stucco and a Striking Custom Dual Front-Entry Door. $500,000 Spent in Total Interior/Exterior Upgrades Including New Sewer System, Roof, Eaves, Garage Doors etc...Too Many to List! Situated on a Large, Pool-Sized 34+ Acre Lot with a 9+ Car Driveway and Walk-Up BasementStairs, this Nobleton Residence Offers a Private Oasis in a Mature, Sought-After Community within King Township. This Very Rare Offering Combines Luxurious Living with Unparalleled Versatility! (id:60063)
