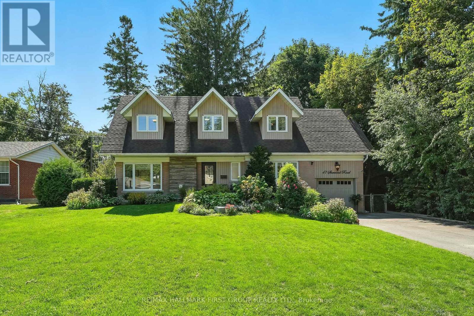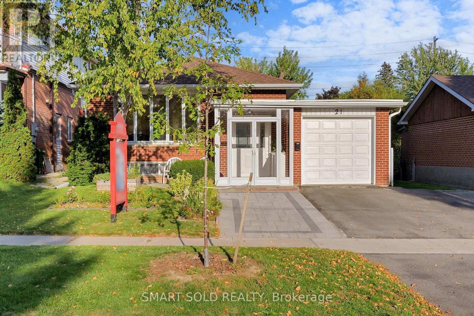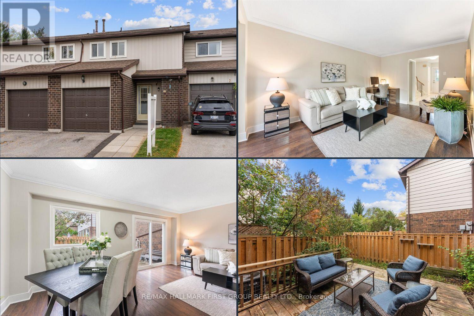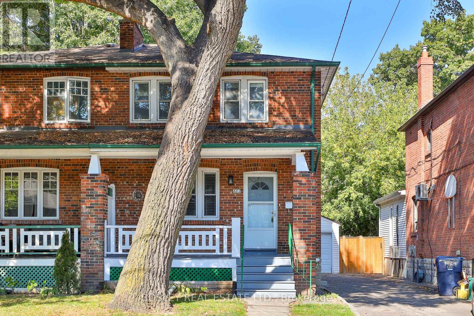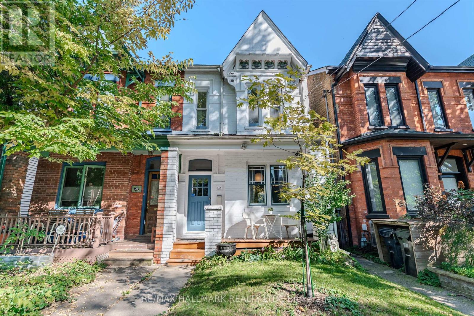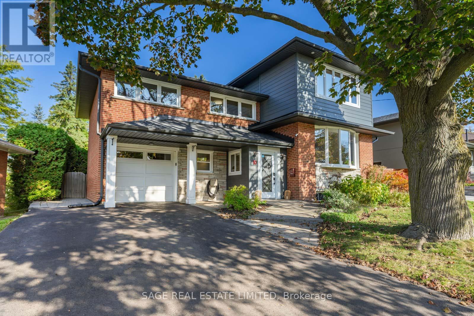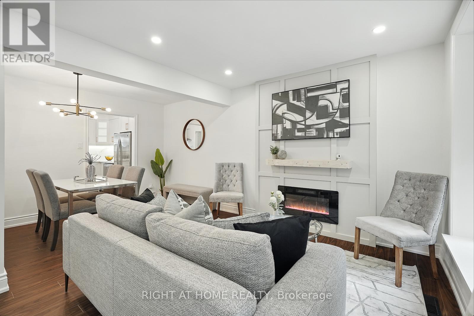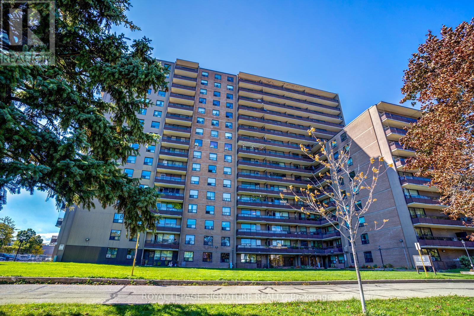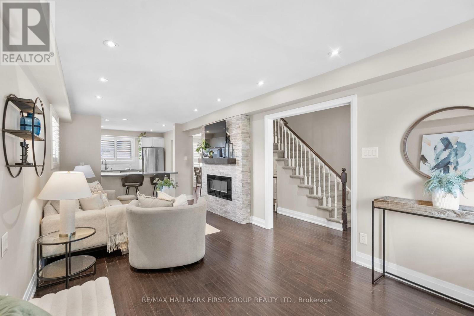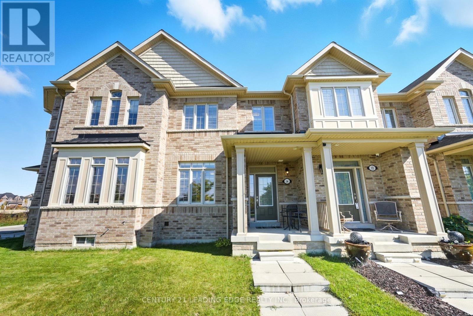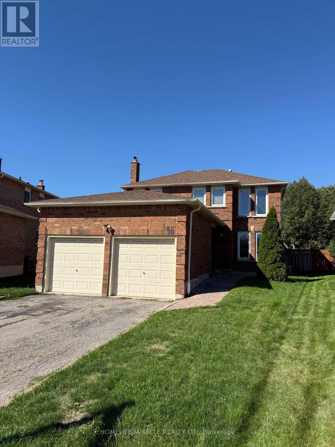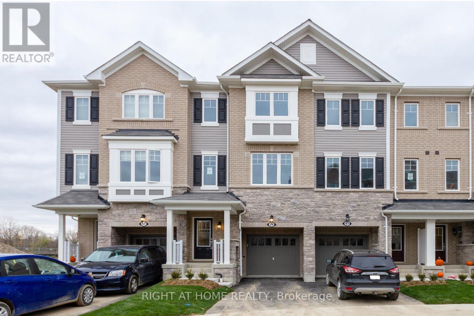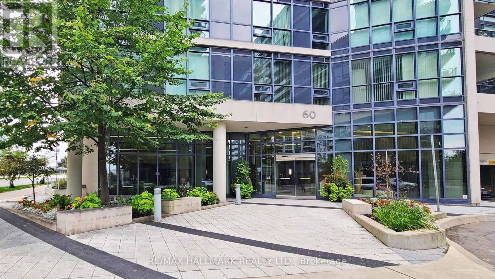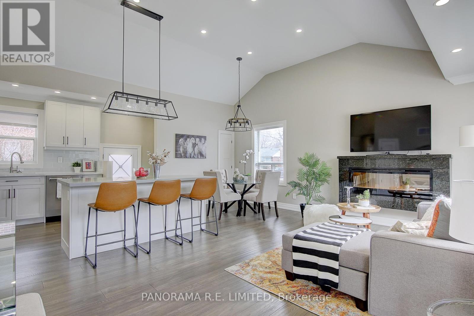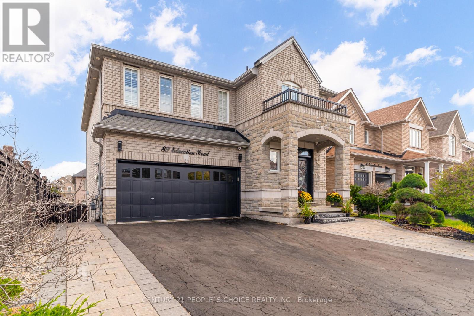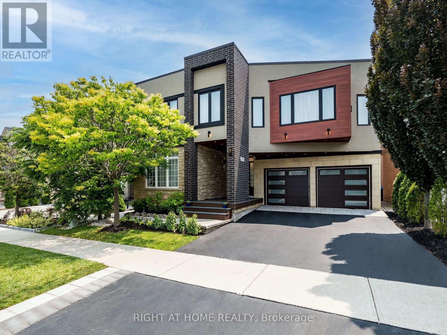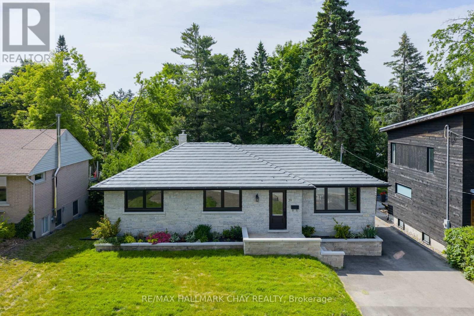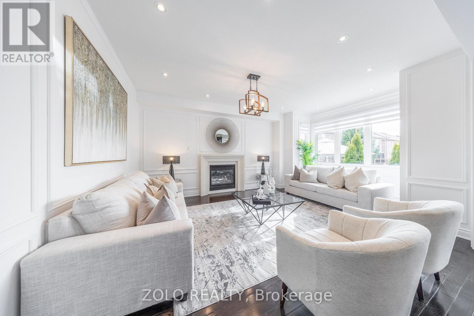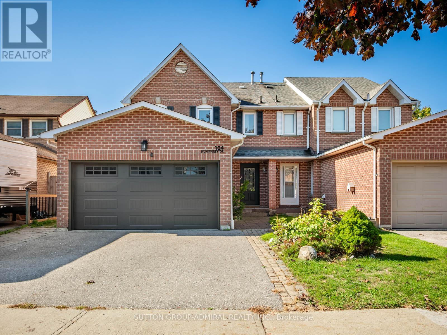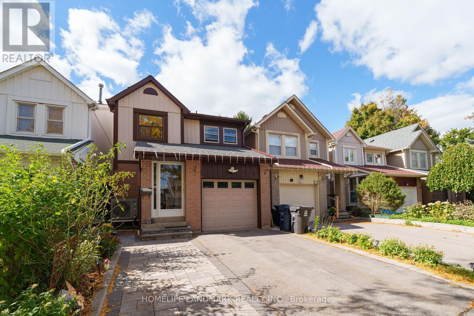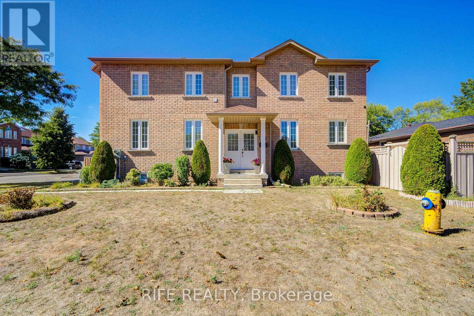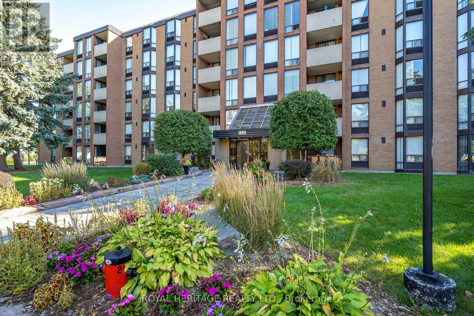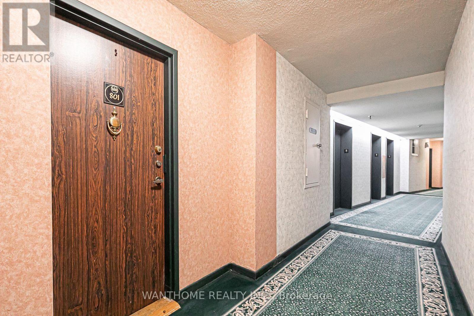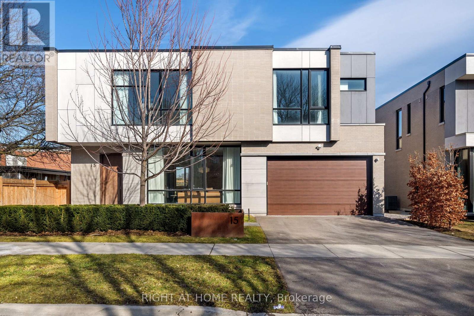• 광역토론토지역 (GTA)에 나와있는 주택 (하우스), 타운하우스, 콘도아파트 매물입니다. [ 2025-10-19 현재 ]
• 지도를 Zoom in 또는 Zoom out 하시거나 아이콘을 클릭해 들어가시면 매물내역을 보실 수 있습니다.
47 Sherwood Road E
Ajax, Ontario
Discover a rare opportunity to own a beautifully appointed home in one of Ajax's most desirable neighbourhoods. Tucked at the end of a quiet cul-de-sac, this property offers the perfect balance of comfort, style, and community living. Steps from scenic nature trails, tennis courts, playgrounds, a fenced dog park, and more, 47 Sherwood Road E is designed for families who value both convenience and lifestyle. Set on a premium 66 x 157 ft lot, this exceptional residence blends timeless charm with modern upgrades. The heart of the home is a chefs kitchen with quartz countertops, wall-mounted ovens, and a Wolf gas stove refined finishes that are perfect for everyday meals or elegant entertaining. Upstairs, the primary suite features a private dressing room and an ensuite with his & hers sinks. A separate entrance leads to a private in-law suite, ideal for multi-generational living or extended guests. Outdoors, enjoy mature gardens, a large composite deck, gazebo, and generous space designed for relaxation or family gatherings. (id:60063)
21 Sunmount Road
Toronto, Ontario
Bright, well-maintained bungalow with a separate entrance basement apartment currently tenanted with strong and stable cash flow. Deep 150-ft lot backyard with space to add a rear gate or potential laneway/garden suite (buyer to verify). Functional layout with 3 + 3 bedrooms, ideal for multi-generational living or investment. Built-in garage plus 2-car driveway parking, easy to rent and manage. Conveniently located close to TTC, schools, parks, shopping, and daily amenities. Excellent opportunity for both end users and investors! (id:60063)
27 - 4 Deeprose Lane
Ajax, Ontario
Enjoy Maintenance-Free living by the Lake in South Ajax! Welcome to 4 Deeprose Lane, tucked away in a quiet family-friendly community. Step inside to a front foyer with a double closet and convenient 2-piece powder room. The bright, open-concept living room provides a walk out to your fully fenced backyard with a large deck and a rear gate offering direct access to greenspace - perfect for kids or walking pets. The eat-in kitchen provides plenty of cabinet and counter space and flows seamlessly into the dining room. Upstairs, you'll find three oversized bedrooms, each with large closets, bright windows, and fresh broadloom, offering comfort and space for the whole family. The finished basement is ideal for a family room, playroom, or teen retreat - complete with a 2-piece bath that can easily be converted into a full bathroom. Enjoy the perks of the community, including a private inground pool just steps from your door - without the upkeep! All of this, just minutes from the Ajax waterfront, Rotary Park, scenic trails, schools, shopping, restaurants, Highway 401, and the GO Station. Discover the perfect mix of comfort, convenience and easy living at 4 Deeprose Lane. (id:60063)
682 Hillsdale Avenue E
Toronto, Ontario
Dont miss this beautifully renovated semi-detached 3-bedroom, 2-bath on beautiful Hillsdale, walking distance to Bayview and all its cafes, restaurants, specialty shops & services! This family home was opened up to create an extra-large open concept main living/dining and kitchen area with a decorative fireplace in the living room and an oversized island offering ample kitchen prep space & storage. The first-floor addition provides a large family room off the kitchen & dining room, perfect for family dinners. And with a walk-out to the big backyard its ideal for entertaining. Recent upgrades include all new engineered wood floors in 2025 in the living & dining rooms as well as in all 3 bdrms + the upper hallway. And all new vinyl/wood floors were added in the high traffic areas in 2025 while the windows were replaced a few years ago enhancing energy efficiency. And all new custom blinds throughout the house in 2025. The primary and second bdrm boast extra large closets with the third bdrm nursery or home office with a smaller closet. In the future you can explore options for a possible build-out over the family room for a 4th bdrm or a 2nd bathroom on the upper level. There is room to grow with this home. The finished bsmt, with a side entrance offers a bright & cheerful rec/games/tv room with above ground windows and broadloom for extra cozy game-nights in. The utility room is closed off, and the laundry is tucked away under the stairs and out of sight. Note the mutual drive is larger than most traditional mutual drives. Mutual is shared with some lovely neighbours. This family home boasts some of the best schools in Toronto with Maurice Cody Jr PS, Hodgson Middle School and Northern Secondary School. What are you waiting for? Home Inspection is available online. (id:60063)
155 Major Street
Toronto, Ontario
Welcome to 155 Major St, a timeless Victorian semi in the heart of Harbord Village. Set on a laneway-accessible lot, this property presents a prime opportunity for investors, end-users, renovators, and developers alike. Currently divided into two self-contained units, the front unit boasts a freshly painted 3 spacious bedrooms and 1 washroom, while the rear unit features a charming 1-bedroom, 1-washroom layout with a private entrance and plenty of storage in the basement. For those looking to add value, the possibilities are endless; potential to expand the back or build up to add a third floor, maximizing space and unlocking opportunities. Located just steps from Harbord & Spadina, this prime location offers seamless access to U of T, Kensington Market, hospitals, transit, and more. A rare opportunity in a thriving neighbourhood- don't miss out! (id:60063)
10 Lionel Heights Crescent
Toronto, Ontario
Welcome to 10 Lionel Heights Crescent, where modern sophistication meets inviting comfort. This stunning, fully renovated and expanded 4+1 bedroom, 4 bathroom residence perfectly balances luxury and livability. Flooded with natural light, the spacious, thoughtfully designed interior showcases elegant finishes, refined details, and a seamless layout ideal for both everyday living and entertaining. At the heart of the home is a spectacular eat-in kitchen, featuring an oversized breakfast bar, stainless steel Bosch appliances, custom cabinetry, and a bright, open design that flows effortlessly to the walk-out deck. Step outside to a private, serene retreat overlooking a professionally landscaped yard complete with a relaxing hot tub the perfect setting for morning coffee or evening gatherings. Upstairs, discover four generous bedrooms, each appointed with custom built-in closets offering exceptional storage and style. The incredible primary suite serves as a true sanctuary, boasting a spa-like ensuite and peaceful views of the treed backyard. All upper Bathrooms feature luxurious heated flooring, adding a touch of comfort and warmth to your daily routine. Nestled in a highly sought-after, family-friendly neighborhood, this home is moments from top-rated public, Catholic, and French immersion schools, lush parks, and the upscale Shops at Don Mills. Enjoy effortless commuting with quick access to the DVP and Highway 401, all while embracing a peaceful, retreat-like setting that feels like cottage living in the heart of the city. Completely renovated and reimagined from top to bottom this exceptional home truly has it all. (id:60063)
413 Enfield Road
Burlington, Ontario
Fully Renovated with In-Law Suite & Double Garage Access!Beautifully updated 3+1-bed Aldershot home offering 1,500+ sq ft, a modern kitchen with quartz counters, rare ensuite, cozy fireplace, and separate basement suite with garage entry. 3 full bathrooms and a powder room. Deep 150-ft lot, newer mechanicals, and a short walk to shops & GO Station. Perfect for downsizers, first-time buyers, or investors. (id:60063)
721 - 180 Markham Road
Toronto, Ontario
Family size spacious unit boasts an incredible 1500 square feet 3 bedrooms and 2 washrooms in an open-concept layout. Modern laminate flooring throughout and large windows flood the living areas with natural light. Functional eat-in kitchen and dining area can accommodate family meals or dinner parties. Enjoy your morning coffee or unwind amidst serene surroundings on an expansive south facing sun-filled balcony. The primary bedroom (approx.500 sq ft) allows you versatility to customize the space to suit your lifestyle needs. With its own washroom, walk-in closet and a separate room It can accommodate children and their own play area away from the rest of the living area, multi-generational families with their own living quarters or make it your own retreat with options galore. This is your canvas to paint make it your own. All utilities are included (heat, hydro, water & cable TV), public transit is at your front door, schools, parks, restaurants, shops are steps away. (id:60063)
157 Michael Boulevard
Whitby, Ontario
Beautiful family home in a fantastic, family-friendly neighbourhood close to great schools with a resort-style backyard featuring an inground pool. Turnkey and move-in ready: open-concept main floor with pot lights and a modern kitchen with upgraded cabinetry, quartz countertops, brand-new stainless-steel appliances, and a pantry. A sliding door opens to the inground pool and extensive interlocking across the large backyard, perfect for entertaining. The lower level was renovated in 2018 and includes a 3-pc bath. California shutters and pot lights throughout. This home is a must see! ** Hot water tank is owned (2024), Inground pool & equipment (2024) interlocking (2024), Kitchen (2018), Bathrooms (2018), Basement (2018), Windows (2016), Fence (2023), Some shingles were replaced in 2024 (id:60063)
14 Drayton Avenue
Ajax, Ontario
Welcome To 14 Drayton Ave, Ajax A Beautifully Upgraded Freehold Townhome In The Sought-After Northwest Ajax Community. This Bright And Modern 3+1 Bedroom, 4-Bathroom Home Features An Open-Concept Layout With 9-Ft Ceilings, Hardwood Stairs With Wrought Iron Pickets, And Pot Lights Throughout. The Stylish Kitchen Boasts Quartz Counters, A Gas Stove, Stainless Steel Appliances, And A Spacious Breakfast Area Filled With Natural Sunlight. The Primary Bedroom Offers A Coffered Ceiling, Walk-In Closet, And A Luxurious 5-Piece Ensuite. The Home Also Includes An Alarm Rough-In For Added Convenience And Peace Of Mind. The Professionally Finished Basement Adds Valuable Living Space With A Large, Bright Rec Room And Ample Pot Lighting Perfect For Entertaining Or Relaxing. Situated On A Premium Lot With No Homes In Front, This Move-In-Ready Gem Is Close To Schools, Parks, Shopping, And Major Highways. A Perfect Blend Of Elegance, Comfort, And Convenience! (id:60063)
580 Daylight Court
Pickering, Ontario
Beautiful, Spacious 4+2 bedroom, 4 bath detached home featuring laminate floors on the main and second levels and a modern kitchen with granite counters. The finished basement includes a 2-bedroom apartment with a 3-piece bath-ideal for extended family or rental income. Ample parking with space for 4 cars in the driveway. Conveniently located close to schools, parks, and all amenities. (id:60063)
59 Hibiscus Lane
Hamilton, Ontario
Beautiful Ballantry Built Home!!! Stainless Steel Appliances, Blinds Included. Many Quality Upgrades. 4 Bedrooms And 3 And A Half Bath (Master Ensuite And In-Law Suite Ensuite). Upstairs Laundry/ Large Kitchen With Centre Island. Beautiful Vincent Neighborhood! Minutes To QEW, Close To Public Transit, Schools, Trains, Golf Couse And Lake! Go Stop Is Minutes Away. Excellent Choice...Beautiful Ballantry Built Home!!! Stainless Steel Appliances, Blinds Included. Many QualityUpgrades. 4 Bedrooms And 3 And A Half Bath (Master Ensuite And In-Law Suite Ensuite). UpstairsLaundry/ Large Kitchen With Centre Island. Beautiful Vincent Neighborhood! Minutes To QEW,Close To Public Transit, Schools, Trains, Golf Couse And Lake! Go Stop Is Minutes Away.Excellent Choice... (id:60063)
1008 - 60 Annie Craig Drive
Toronto, Ontario
Experience Luxury Lakeside Living! Welcome to Ocean Club Condos at 60 Annie Craig Dr, where luxury meets lifestyle in the heart of Mimico's waterfront community. This stunning Penthouse suite offers breathtaking lake and skyline views from the top floor and a large private terrace perfect for entertaining or relaxing under the stars.Featuring two full bedrooms with spacious closets, brand new flooring, parking, and a locker, this bright, modern condo delivers both comfort and elegance. Enjoy low maintenance fees and resort-style amenities including a 24-hour concierge, indoor saltwater pool, hot tub, sauna, fully equipped gym, party rooms, guest suites, and an outdoor terrace with BBQ area.Located steps from Metro, LCBO, Shoppers Drug Mart, trendy cafés, and fine dining in the Humber Bay Shores area. Just minutes to downtown Toronto, GO Transit, Gardiner Expressway, and Hwy 427.This is your chance to live the ultimate waterfront lifestyle luxurious, convenient, and surrounded by everything you love. (id:60063)
50 Maydolph Road
Toronto, Ontario
Fully renovated 4-Bedroom 4-Bathroom detached located on a large lot. Fabulous open concept Living/Dining Rooms with Vaulted Ceilings and Fireplace. Open Kitchen with Centre Island and Quartz Countertops. Incredible Primary Bedroom with modern 4-Piece Ensuite and Large Closet. Spacious Bedrooms (two on main floor and two in Basement). 4 Updated Bathrooms (one for each bedroom and two ensuites). Ideally situated close to amazing Schools, Parks, Shopping & Public Transit. One of the most sought after neighbourhoods in all of Etobicoke. This home is a must-see! (id:60063)
89 Education Road
Brampton, Ontario
Welcome To 89 Education Rd Beautifully Maintained Home With Walkout Basement Featuring 4 Bedrooms And 3 Bathrooms. 9Ft Ceiling On Main Floor With Open Concept Layout And Hardwood Floor Throughout. Big Kitchen With Ample Cabinets And Large Laundry Room On Second Floor. Primary Suite Offers Two Walk-In Closets And A 5-Piece Ensuite Bathroom. Unfinished Walkout Basement Provides Opportunity For Secondary Unit Or Additional Living Space. Exterior Includes Pot Lights And Security Camera. Conveniently Located Close To All Amenities, Walking Distance To School And Park, With Easy Access To Highways 427, 407, 409, And 401. (id:60063)
3176 Stocksbridge Avenue
Oakville, Ontario
Imagine The Classical Family Home Taste, Dressed In Modern Fashion, Sparkled By The Home Automation Technology Where Meticulous Design is in place. Live and Raise your kids Among Professional Neighbors and in The Right Schools. Ravines, Parks, Walking Trails. Entertain The Oasis Inside out. 4 Full Bedroom Suites With Walk-In Closets Combined With Ensuite Washrooms, Wall Mount Toilets & In-Wall Tanks, Wall Floating Vanities With Quartz Tops & Vessel Sinks. Marble. Porcelain, Hardwood, Quartzite, 180 Pounds Chandeliers, LED Pot Light and much more luxury materials used to enrich that Gem. Two Hide-a-Hose Central Vacuum Systems. About 4550Sf Of Total Luxury Finished Living Space. Walking Distance to Bronte Creek Provincial Park with Hiking & Biking, 1.8 Acre Outdoor Swimming Pool, Family Camping, Disc Golf Course and lots more. (id:60063)
39 Eugenia Street
Barrie, Ontario
This property is a prime investment opportunity, featuring a fully renovated in-law suite with a separate entrance, perfect for generating immediate rental income. You can live in the top unit and rent out the basement as a mortgage helper, maximizing your financial flexibility. The move-in-ready suite boasts modern finishes and appliances, attracting high-quality tenants and ensuring low vacancy rates with strong rental demand. Situated in a desirable neighborhood near amenities and the lakefront, both the main residence and the in-law suite command premium rental rates. Investors can tap into multiple income streams, including long-term leases for the main home and suite or short-term rentals to leverage the areas appeal to tourists and professionals. The propertys low-maintenance features, such as the steel roof and recent upgrades, reduce ongoing costs, boosting cash flow and return on investment. Additionally, the detached garage offers further income potential, whether leased as a workshop or converted into an ADU. With its turnkey condition and versatile layout, this property is a lucrative addition to any investment portfolio (id:60063)
11 John Davis Gate
Whitchurch-Stouffville, Ontario
Experience luxury in this stunning one-of-a-kind, approx. 3500 sq-ft+ additional 1500 sq-ft lower level,5+3 bed,5+1 bath,1+1 Kitchen home on a premium 48 ft lot. 200k in renovation & upgrades. Full Central-Vac system. Full home has all high-quality quartz countertop in all 6 baths & 2 kitchens. Bathrooms comes with upgraded lighting, black-finish mirrors, faucets & handles. Brand new window-blinds through-out the home. Upgraded lighting on all floors. Home comes with Interlocked pathway leading to separate entrance to lower level. Upon entering, you're welcomed with high ceilings with floor to ceiling luxury wainscotting with airy ambiance Benjamin Moore Chantilly Lace white paint finish & smooth white ceilings. The home comes with interior & exterior luxury pot lights throughout the home. The home comes with builder-grade luxury dark-espresso hardwood flooring through-out the first floor & second. The main floor features an office with glass French doors and luxury floor to ceiling wainscotting. Entertain guest in the formal living and dining rooms with floor to ceiling luxury wainscotting, upgraded lighting and pot lights. Relax in a large family room, highlighted with floor to ceiling wainscotings with built-in gas fireplace, upgraded lighting & pot lights. The gourmet kitchen is a chefs delight, equipped with top of the line stainless steel appliances, Italian-made gas-burner stove & ample counter space. With upgraded staircase with black metal rods railing leading to the 5 bedrooms with walk-out balcony, 4 ensuite bathrooms and laundry. Please note, Sellers does not warrant retrofit status of the basement. Walking down to the lower basement level, boosting an additional 3 large bedrooms, bathroom with luxury finish & 1 full modern kitchen with quartz island. Full potlights through-out lower level. Backyard is MUST SEE with full LARGE deck & additional firepit lounge with built-in seating with lighting with luxury interlock and garden. (id:60063)
104 Humphrey Drive
Ajax, Ontario
Just Minutes From South Ajax's Most Desirable Lakeside Communities With Scenic Waterfront Trails And Parks Along Lake Ontario, 104 Humphrey Dr Offers 4+1 Beds, 4-Baths With A Rare Combination Of Space, Flexibility, And Location Featuring An Income Generating Basement With A Separate Entrance That's Perfect For Growing Families Or Savvy Investors. Step Into The Main Floor Featuring A Bright, Open Living And Dining Area With Large Windows That Fill The Home With Natural Light, Complemented By A Modern Kitchen Showcasing New Stainless-Steel Appliances Including Dishwasher (2025), Microwave (2025), Fridge, Stove, Ample Cabinetry, Stylish Breakfast Bar, Breakfast Nook, And A Walk-Out To The Raised Deck. Upstairs, You'll Find 3 Generously Sized Bedrooms, Each With Fresh Finishes And Laminate Flooring, Along With 2 Updated Bathrooms Including A Stylish Secondary Bathroom With A Glass-Top Vanity And Modern Lighting. The Spacious Primary Bedroom Provides A Serene Retreat With Double Windows, Mirrored Closets, And Room For A Sitting Area. The Finished Basement Expands The Living Space With A Separate Entrance, A Full Kitchen, Bedroom, 3-Piece Bathroom, And Laundry, Ideal As An In-law Suite Or Potential Income Opportunity. The Basement Walk-Out Leads To A Private, Fully Fenced Backyard With Mature Trees, A Brick Patio, And Lush Garden Space, Perfect For Outdoor Dining And Relaxation. Recent Updates Include Refreshed Bathrooms, Newer Flooring, New Floor & Ceiling In Laundry Room (2025), Basement Renovations (2022), And A Large Deck Ideal For Entertaining. Steps From The Waterfront Trail System, Rotary Park, Schools, Shopping, Transit, And Ajax GO Station. **Listing Contains Virtually Staged Photos.** (id:60063)
20 Croach Crescent
Toronto, Ontario
A beautifully maintained and solidly built home in the heart of Scarborough! This charming residence offers 3 spacious bedrooms plus a cozy second-floor family room complete with a fireplace perfect for relaxing or entertaining. Enjoy peace of mind with numerous recent upgrades: roof (2022), furnace (2022), front & back yard interlock (2023), high-efficiency heat pump with EcoSmart thermostat (2024), upgraded electrical panel with EV charging outlet in garage (2024), and a brand-new vent system (2025). Direct access from house to garage provides added convenience. Ideally situated just minutes from Hwy 401, TTC, schools, parks, banks, and Woodside Square Shopping Mall. The ongoing Sheppard Avenue LRT construction will further enhance transit accessibility and add long-term value to this vibrant neighbourhood. (id:60063)
106 Craggview Drive
Toronto, Ontario
Nestled in the desirable West Hill community, this beautifully maintained two-storey residence blends modern comfort with thoughtful upgrades. Originally constructed in 2005, the home showcases four generous bedrooms and three tastefully renovated bathrooms (2024), offering both space and versatility for families of all sizes. The main level boasts an inviting family room highlighted by a gas fireplace and direct access to a private garden, creating the perfect setting for relaxation or entertaining guests. A convenient garage entry and separate side entrance provide added functionality, spacious basement could be turned into a 2 Bedroom in-law suite. Upstairs, residents will appreciate the practicality of a second-floor laundry room and the elegance of brand-new solid wood flooring (2025). Fresh paint throughout enhances the homes bright, welcoming atmosphere. Other upgrades include a new fridge, stove, built-in dishwasher, and a washer and dryer (all installed in 2024), new roof shingles (2024) and professionally designed landscaping, ensuring the property is as move-in-ready as it is attractive. Ideally situated, the home offers easy access to the infamous Morningside Park, minutes drive to Highway 401, the University of Toronto Scarborough campus, and the conveniences of Kingston Roads retail and dining options. Families will also benefit from nearby schools, parks, and public transit. This turnkey property presents a rare opportunity to own a stylish and functional home in one of the areas most sought-after neighborhoods. Book a showing today! (id:60063)
101 - 1535 Diefenbaker Court
Pickering, Ontario
Beautiful updated 3 bedrm, 2 bath, corner condo, great open concept layout with open terrace, wainscotting, Kitchen reno in 2022 with custom cabinetry and under-mount lighting, stainless appliances, quartz counter tops, main bath reno in 2023, foyer reno 2025 with custom closets and bench, new heat pump in primary room, ample storage, California shutters, main.fees include cable and internet, walking distance to Pickering Town Center, Go Train, Rec Center, Library and Parks, Short drive to the lakefront along Frenchman's Bay. Extremely easy access to the 401. Includes, security/surveillance and ample visitor parking. (id:60063)
801 - 2365 Kennedy Road
Toronto, Ontario
Well maintained Building at Sheppard/Kennedy, Close to 401, Walk to Go Station, Agincourt Mall, Medical Building, Golf Course. Famous Agincourt CI. East Facing with Beautiful View. 920sft 2 Bedroom 1.5 Bathroom , Tandem Parking, Newly upgraded Laminate Floor Throughout. (id:60063)
15 Fairmeadow Avenue
Toronto, Ontario
Welcome To This Exceptional Executive Home In The St Andrew-Windfields Neighbourhood! This Impeccable Over 6,200 Sq Ft Home Impresses From The Moment You Enter And Continues To Amaze You Throughout. Filled With Natural Light From Expansive Floor To Ceiling Windows And Sliding Doors, The Main Floor Features A Open Living And Dining Areas With Custom Details. The Grand Family Room, A Place Truly Defines Open Concept Living To Its Finest, Also Captures The Essence Of The Homes Beauty. A Place Perfect For Your Family To Gather. Flowing Into A Sleek Eat-In Chefs Kitchen With Quartzite Countertops, Top-of-the-Line Appliances, Breakfast Area And An Effortless Walkout From Floor To Ceiling Sliding Doors To A Beautifully Landscaped Backyard Oasis Designed By Joel Loblaw One Of The City's Most Renowned Designer With An Inground Raised Concrete Spa /Pool ($$$$$ Spent and Least Maintenance Needed) Built By Gibsan. The Second Floor Offers Options Of All Spaces For Your Families And Guests To Rest. Primary Suites With Walk-In Closets Features Floor To Ceiling Cabinets And Spa Like Elegant Ensuite. Along With Three More Additional Sizable Bedrooms With Ensuites, An Office/Lounge, And An Upper-Floor Laundry. The Entertainers Dream Lower-Level Includes A Recreation Area, Work Out Area, And A Wet Bar Plus An Additional Room and A Bathroom. The Exterior Of This Property Will Impress You More, This Is A Property With Three Yards (Front Yard, Courtyard, Backyard). A Property Defines Urban Open Concept Living To Its Finest. Conveniently Located In The Heart Of One Of Toronto's Most Sought-After Neighbourhoods, You'll Enjoy Easy Access To Top Schools, Parks, And Local Amenities. A True Timeless Contemporary Masterpiece Defines Modern, Bold, and Romantic Architecture. A True Gem You Won't Want To Miss. **EXTRAS** Subzero Fridge/Freezer, Asko Dishwasher, Wolf Oven, Wolf 6 Burner Gas Cooktop, Wolf Microwave, W&D, Security System, C/Vac R/I, Sprinkler System, Surveillance Cameras! (id:60063)
