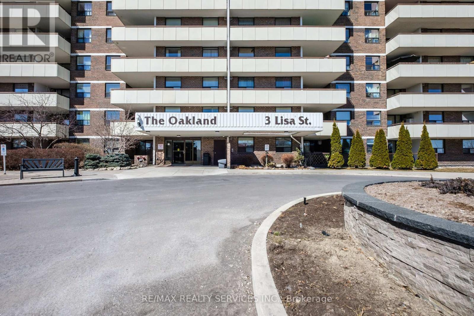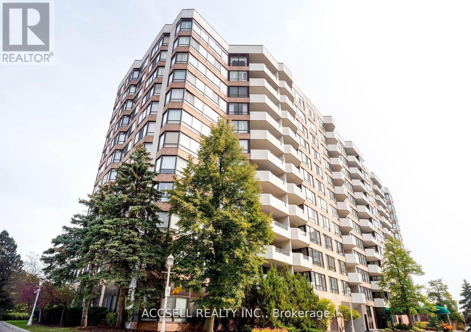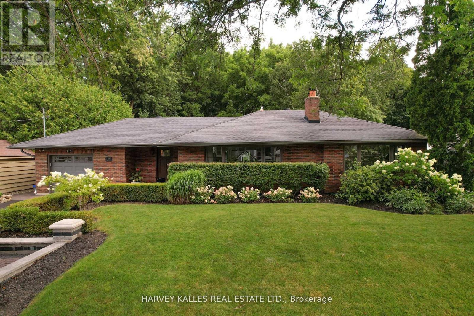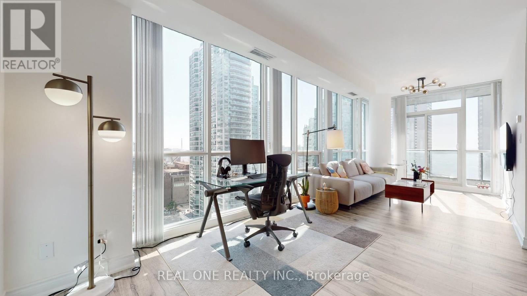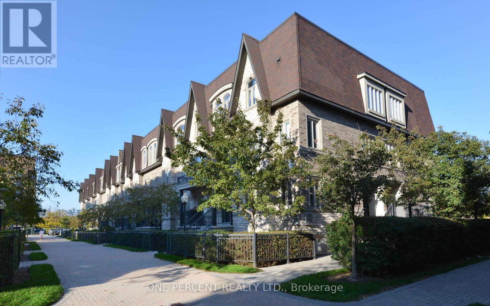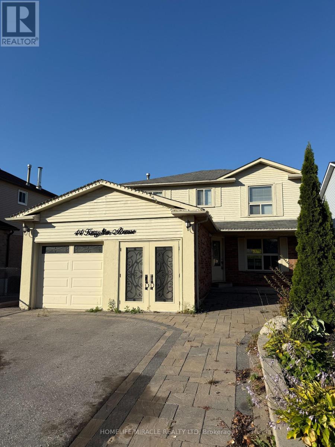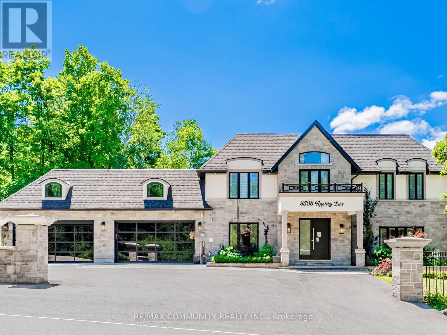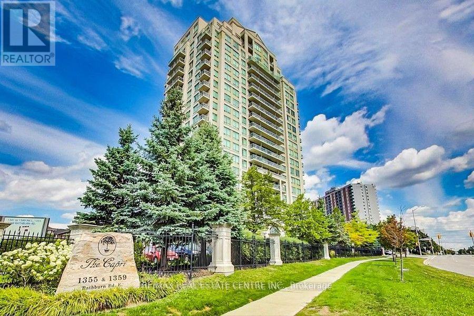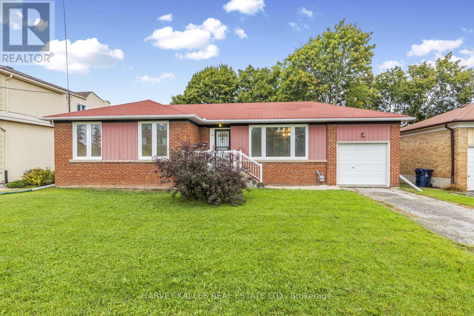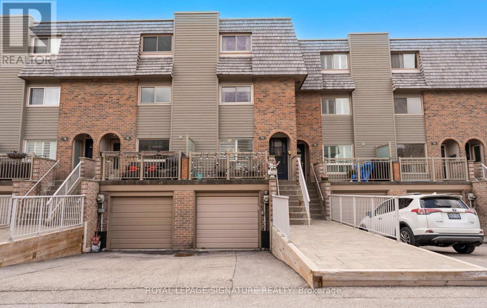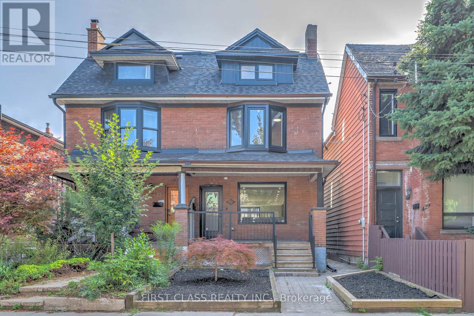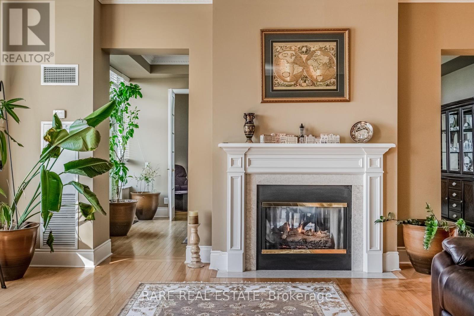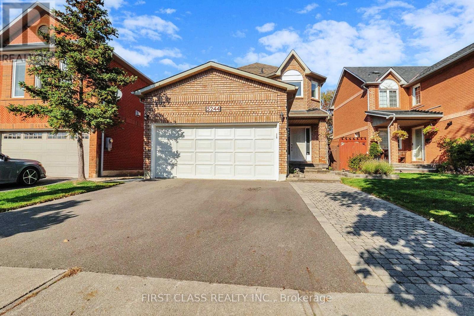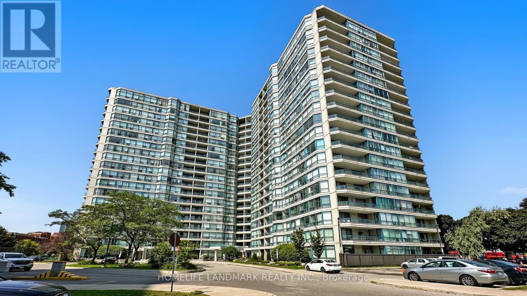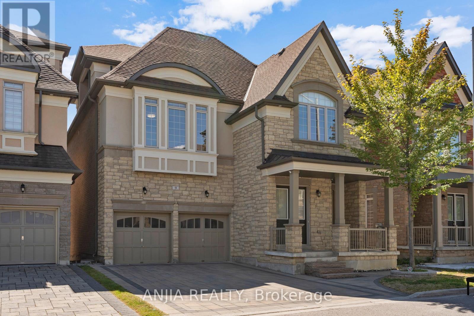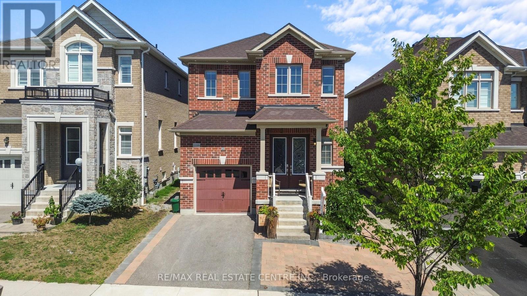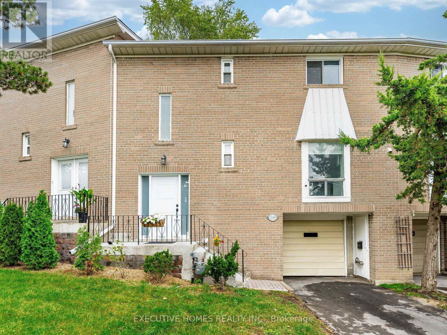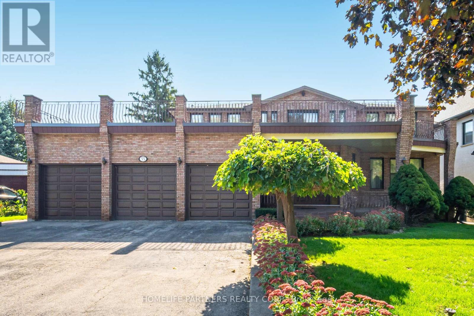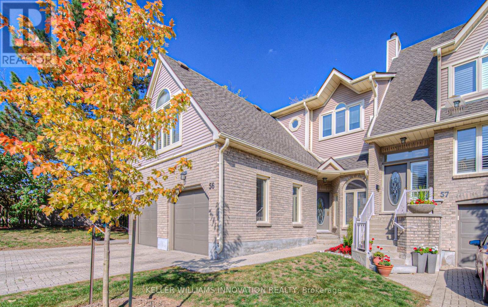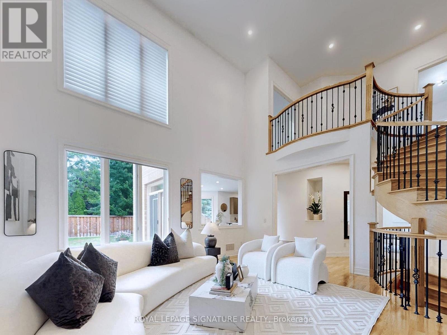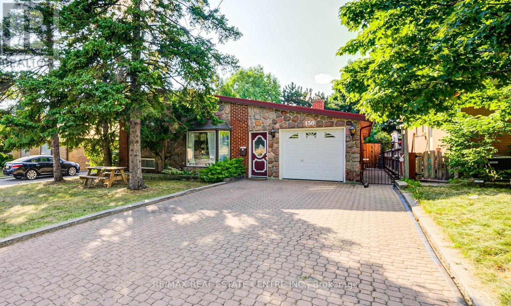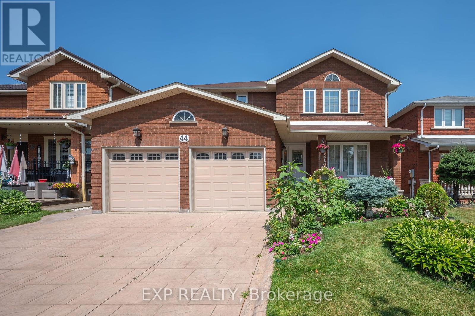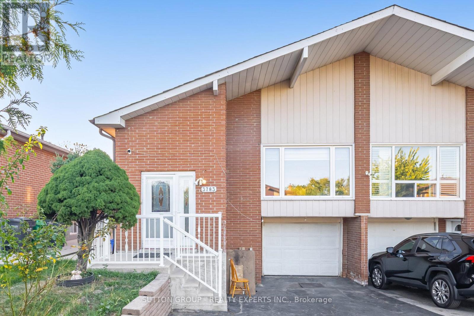• 광역토론토지역 (GTA)에 나와있는 주택 (하우스), 타운하우스, 콘도아파트 매물입니다. [ 2025-10-19 현재 ]
• 지도를 Zoom in 또는 Zoom out 하시거나 아이콘을 클릭해 들어가시면 매물내역을 보실 수 있습니다.
108 - 3 Lisa Street
Brampton, Ontario
Welcome to The Oakland Condos in Brampton's desirable Queen Street Corridor community! This well-maintained 3-bedroom, 2-bathroom condo apartment offers 1,054 sq. ft. of bright and functional living space perfect for growing families or savvy investors alike. Located on the main level, this unit features a clean, modern finish and a thoughtfully designed layout that maximizes comfort and usability. Enjoy a renovated kitchen with stone countertops and gleaming floors, a separate dining area, and a spacious living room that opens to a large private balcony ideal for relaxing or entertaining. The primary bedroom includes a 2-piece ensuite, while all bedrooms feature ample closet space and upgraded engineered hardwood floors throughout. Enjoy resort-style living with newly updated amenities, including a party room, tennis court, sauna, outdoor pool, and gym. The building offers 24-hour security, well-maintained grounds, and 1 parking space included. Ideally located steps to public transit, Bramalea City Centre, schools, parks, and everyday conveniences this condo combines comfort, convenience, and value in one fantastic package. (id:60063)
522 - 25 Austin Drive
Markham, Ontario
Welcome To Resort-Style Living At Waldon Pond II, One Of Markham's Most Sought-After Communities Known For Its Award-Winning Gardens, Top-Tier Amenities, And Unbeatable Location - Directly Across From Markville Mall. This Bright And Spacious 2-Bedroom, 2-Bathroom Unit Features An Open-Concept Layout W/ Sunny Southwest Exposure, Filling Every Room With Natural Light And Offering Peaceful Views Of Mature Trees And Beautifully Landscaped Gardens. The Primary Bedroom Is Exceptionally Large And Includes Four Closets (Two Walk-Ins Plus Two Additional) With Abundant Shelving And Storage. The Ensuite Boasts A Double Sink Vanity, Walk-In Shower, And A Standalone Tub - Creating A Spa-Like Experience. Step Directly From The Primary Bedroom Onto A Large Open Balcony - A Perfect Spot For Your Morning Coffee Or Evening Unwind. The Generously Sized Living And Dining Areas Comfortably Accommodate Full-Sized Furniture, Making Entertaining Easy And Enjoyable. Amenities Include: Guest Suites, Indoor Pool, Whirlpool & Sauna, Fitness Room, Table Tennis & Billiards, Games & Gathering Rooms, Tennis Courts, Underground Visitor Parking (Short-Term), 24-Hour Gatehouse Security. All-Inclusive Maintenance Fees Cover: Heat, Hydro, Water, Central Air Conditioning, Cable TV (Basic), Building Insurance, Common Elements, Visitor Parking & More. Prime Location: Public Transit & Centennial GO Station At Your Doorstep, Markville Mall & Medical Offices Across The Street, Nearby Community Centre, High School, Walking Trails & Scenic Pond. Don't Miss This Opportunity To Enjoy Resort-Style Living Year-Round In The Heart Of Markham! (id:60063)
226 Napier Street
Barrie, Ontario
Family Cherished Classic Brick Bungalow On One Of the Largest Lots In Popular East End Barrie! RARE .63 Acre Partial Forested Private Lot, Professionally Landscaped With Perennial Gardens, Interlocking, Fully Fenced And Peaceful Private Sitting Area With Views Of Mature Tree Setting. Professionally Renovated Inside And Out Keeping The Traditional Feel Of A Cozy Family Home Offers Open Concept Floor Plan: New Kitchen With Vaulted Ceilings, Sun Filled Skylight Windows, Large Center Island With Seating And Storage, Quartz Counter Tops, Gas Range/Oven And Stainless Steel Appliances! Dining Room Is Open To The Main Floor Living Space And Walks Out To The Private Back Yard Sitting Area Through Double Garden Doors! Beautiful Traditional Living Room Offers Wood Burning Stone Fireplace, Refinished Original Hardwood Flooring And Large Picture Window With Views Of Mature Trees And Gardens! Newly Renovated Lower Level With Engineered Wood Flooring, Double Sided Wood Burning Fireplace, Office, 4th Bedroom, 3pc Bathroom, Large Laundry Room With Original Double Basin Cast Farm Sink And Separate Storage Closet! One Of The Best Locations In Barrie With Walking Distance To Kempenfelt Bay (Lake Simcoe), Beach, Sailing Yacht Club, Trans Canada Walking/Bike Trails, Shopping, Dining, Farmers Market, RVH Hospital, Georgian College, Down Town Amenities And Minutes To HWY 400! This Is A Very Special Home And Iconic East End Beauty! (id:60063)
1708 - 33 Bay Street
Toronto, Ontario
Live a stunning downtown life, with a view of the lake from every window in this south east facing upgraded corner unit! Over $100,000 renovation in 2022,Flr To Ceiling Wndws, Abundance Of Natural Light, 9Ft smooth Ceiling,Split Bdrms layout, Quartz Kitchen & Bathroom Counter, Quartz backsplash, Italy tile throughout bathroom, Toto toliets, Grohe shower in master bathroom, LG Washer & Dryer Set & much more. Steps To Harbour Front, Union Station, Scotiabank Arena, Financial District, Shopping/Fine Dining, Amazing Amenities. (id:60063)
201 - 320 John Street
Markham, Ontario
Welcome to Bayview Villas! Discover this beautifully renovated 2-storey condo townhouse in the heart of Thornhill a peaceful, family-friendly community surrounded by convenience. Featuring 2 bedrooms, 3 bathrooms, and a stunning 345 sq.ft. rooftop terrace with glass walls, perfect for relaxing or entertaining. Enjoy a bright open-concept layout with new flooring and staircases (2025), new AC cooler (2025), and new water tank (2021). The stylish kitchen offers a granite countertop and brand-new stainless steel appliances. The spacious primary suite includes a 4-pc ensuite, while the second bedroom is airy and sunlit. Steps to public transit, Hwy 407/7, schools, parks, shopping, and community centres. Move-in ready a perfect blend of comfort, style, and location! (id:60063)
44 Knapton Avenue
Ajax, Ontario
Attention Builders and Renovators! Beautifully Detached 3-Bedroom Home Located In A Sought-After Family-Friendly Neighborhood. Features An Extra-Large Driveway, Fully Fenced Yard, And A Separate Entrance To A Walkout Basement Suite With Second Kitchen. Enjoy A Spacious Deck From The Main Floor Overlooking The Backyard. Close To Schools, Transit, Parks, And Major Highways. Don't miss out on this one. Add your personal touch and make it your own. (id:60063)
8508 Appleby Line
Milton, Ontario
Exquisite Estate Home on Appleby Line A Masterpiece of Luxury Living Bedrooms: 4+1 | Bathrooms: 5 | Lot: Meticulously Landscaped Grounds | Extras: Chefs Kitchen, Designer Patio. Discover the pinnacle of refined living in this custom-designed estate home, perfectly situated in one of the most sought-after neighborhoods. Renovated to perfection, this residence blends timeless elegance with contemporary sophistication across every detail. Step inside to find a spacious layout featuring 4+1 bedrooms and 5 luxurious bathrooms, ideal for families and entertainers alike. The chefs kitchen is a culinary dream, outfitted with premium appliances, custom cabinetry, and a seamless flow to the outdoor patio, perfect for alfresco dining and gatherings. Craftsmanship and design converge in every corner of this home, offering a harmonious blend of comfort and style. Enjoy the privacy of estate living while remaining conveniently close to top-rated schools, upscale shopping, and fine dining. Key Features: Custom Renovation with High-End Finishes, 4+1 Bedrooms & 5 Bathrooms, Gourmet Chefs Kitchen & Entertainers Patio, Professionally Landscaped Grounds, Prime Location Near Schools, Shopping & Dining. Experience the ultimate in luxury and lifestyle. Schedule your private tour today and step into your dream home. (id:60063)
1901 - 1359 Rathburn Road E
Mississauga, Ontario
Bright and Spacious 1 bedroom plus den located in Desirable East Mississauga, with great shopping, parks, walking trails, public transit, the DIXIE GO & all major highways (403/410//401) only minutes away. With 9 Ft Ceilings, 4pc Bath and an incredible unimpeded view this unit has it all. Open-Concept Living and Dining room with Walk-out to fabulous balcony. Modern kitchen with granite counters and stainless steel appliances. Kitchen. Spacious Primary Bedroom With Walk-in Closet. This unit also boasts an amazing Den, large enough to be a 2nd bedroom or home office. Other property features include Security Gate, Concierge, Gym, Indoor Pool, Hot tub, Party Room, Billiards you own locker and 1 car parking. Amazing location. Close to great schools, shopping, parks, burnhamthorpe community centre, mi-way transit, and highways 403/401 and 410. (id:60063)
246 Brighton Avenue
Toronto, Ontario
Welcome to this well-maintained 3-bedroom bungalow, ideally situated on a premium 63 foot frontage lot in the heart of highly sought-after Bathurst Manor. This property offers exceptional potential for builders, renovators, or end users looking to move into a thriving neighbourhood. Featuring an updated kitchen, spacious principal rooms and a separate entrance to a fully finished basement complete with a rec room and a 4th bedroom. Enjoy the convenience of being just steps from public transit and close to parks, top-rated schools, shopping, and dining. A rare opportunity to own in a prime location with endless possibilities. (id:60063)
74 Dutch Myrtle Way
Toronto, Ontario
Welcome to 74 Dutch Myrtle Way, a stunning three-storey townhouse nestled in the highly desirable Don Mills and Lawrence neighbourhood, within walking distance to the Shops at Don Mills. This spacious and sun-filled home offers three generously-sized bedrooms and four beautifully updated bathrooms. The renovated eat-in kitchen features quartz countertops, stainless steel appliances, and charming views of the front courtyard. The open-concept living and dining areas are perfect for entertaining, with a walkout to a private deck, and a beautifully landscaped backyard oasis, a rare find in this urban setting. Upstairs, the primary bedroom features two closets and a luxurious 3-piece ensuite. The second bedroom includes a double closet and a 4-piece ensuite. The third-floor bedroom provides added privacy, perfect for a guest room, office, or studio space. The third level offers access to a stunning rooftop patio with scenic views, ideal for a morning coffee or evening cocktails. The lower level includes a cozy family room with an electric fireplace and above-grade windows, a 2-piece bathroom and direct access to the garage. **Pets Allowed** Don't miss this exceptional opportunity to own a turnkey home in one of Toronto's most desirable communities. (id:60063)
431 Roxton Road
Toronto, Ontario
Welcome to this true architectural nested in the Toronto heart Little Italy. A family home w/nearly 3000 sq. ft. of living space on 4 levels. The open concept Main floor comes with a custom chief kitchen, with beautiful central island and B/I appliances. Main floor also offers all functional area, your in-home office, powder room, laundry site, mud area. Upstairs offers 4 well design bedrooms, which have 3 en-suites. The Primary Bedroom land on 2nd floor have a beautiful 4PC en-suites, showroom W/I closet and picture window to your lovely back yard. The Primary Bedroom land on 3rd floor have the most functional layout in downtown Toronto. 5PC En-suites, W/I closet, Floor to Ceiling Sliding Doors walk to your private Balcony with a CN-Tower view. Your basement comes with 2nd kitchen, 2nd laundry and other two rooms. You can use basement as your entertainment area, which one room be your gym and other room be your guest bedroom. Or, if needed, this is a legal 2 bedroom basement apartment with separate W/O entrance. Then, we walk into your quite back yard, the huge deck comes with BBQ gas supply, the little Green Area design for your pets and a Double Car laneway garage with separate electric panel supply a Tesla Universal Wall Connector Hardwired Electric Vehicle (EV) Charger. Floor plan can be download in document. (id:60063)
Tph6 - 25 Kingsbridge Garden Circle
Mississauga, Ontario
2,680 Sqft (249 Sqm) offering 3 bedrooms, 3 bathrooms, 10 ft ceilings throughout and 2 terraces facing South East giving clear, unobstructed views of the Toronto + Square One skylines and Lake Ontario. A functional, yet true trophy property, TPH6 (Terrace Penthouse 6) by Tridel offers many unique, luxury features. Natural gas BBQ connection on terrace, 2 indoor gas fireplaces (1 double sided in living/dining + 1 fireplace in family room). This unit is so large there are 2 entry doorways, a double door grand entrance into the foyer and a second single door access to the family room/kitchen and pantry. Hardwood flooring throughout most of the suite with 8 inch baseboards. Granite countertops, built-in appliances in Kitchen with pantry. Primary bedroom with 2 walk in closets and 6 pc ensuite with bidet. 2 parking spaces, one right by the elevator on P1 and the second can fit 2 cars located on P2. Central vacuum system with the laundry room large enough to serve as a locker. Access from almost every room to the outdoor space with large south facing windows for plenty of natural light. TPH6 is located on the 33rd floor giving it truly open views. The building offers multiple layers of security: controlled garage access, front desk security/concierge, controlled access to elevator lobby + suite floor. A grand lobby greets visitors and residents featuring stone finishes, 2 floor atrium style design with a water fountain centerpiece. This traditional luxury design carries throughout the building and TPH6. Expansive amenities include a bowling alley, gym, indoor pool, hot tub, party room, billiards room, outdoor terrace and more. Surrounding area offers shopping, public transit and easy commuter access across the GTA with close proximity to Pearson Airport. (id:60063)
11 Goodsway Trail
Brampton, Ontario
Welcome To 11 Goodsway Trail! This 2015 Built Double Car Garage Detached Home Will Bring Your Search To A Screeching Halt! Features 4 Bedrooms & 4 Washrooms. This Property Boasts A Premium Pie Shaped Lot Which Widens To 100+ Feet In The Rear! 9 Foot Ceilings & Hardwood Flooring On Main Floor. Upgraded Oak Staircase. Fantastic Layout With Separate Living, Dining, & Family. Living Room Features Gas Fireplace. Gourmet Kitchen With Quartz Countertop. Ascend To The Second Floor To Be Greated By 4 Spacious Bedrooms. 3 Full Washrooms On The Second Floor! Master Bedroom With Walk In Closet & Ensuite. Conveniently Located Upper Floor Laundry! Tons Of Windows Flood The Interior With Natural Light. Unfinished Basement Left For Your Creativity! Oversized Rear Yard Is The Perfect Place For Kids To Play, Entertaining Your Guests, & Much More. The Combination Of Living Space, Lot Size & Layout Make This The Perfect Place To Call Home. (id:60063)
5244 Floral Hill Crescent
Mississauga, Ontario
This beautifully newly renovated home offers approximately 2,800 sq ft of modern living space, featuring an open-concept kitchen and dining area with an 8-ft quartz island, wine fridge, and dual sinks, along with a sleek gas fireplace and quartz accent wall. The second floor includes a skylight, a luxurious master suite with heated floors, and a glass-enclosed shower, while the upgraded laundry room is equipped with premium stacked washer and dryer. Additional highlights include a whole-home water softener and a water purifier, new premium windows and roller blinds, and a fully finished basement. Outside, enjoy professionally landscaped front and backyards with interlock, a spacious 10' x 10' shed, and a newly paved, widened driveway. Easy access to public transit and schools, Close to Hwy 401, Heartland Shopping Area, Big box stores like Costco, Walmart, Canadian Tire, Home Depot etc. (id:60063)
703 - 4725 Sheppard Avenue E
Toronto, Ontario
Prime Location Future Subway Across The Road! Spacious & Bright Open Concept 2 Split Bedroom 2 Bath Unit Featured Panoramic South Views. Large Windows. Sized Primary Bedroom With Large Walk-In Closet & 3Pc Ensuite, Walkout To Balcony. Ensuite Laundry & Storage Room. 2 Walkouts To Open Balcony. Great Amenities: Indoor/Outdoor Pool, Tennis Court, Racket Court, Gym And More! Close To STC, UofT, Hwy 401, Canadian Tire, Restaurants, Groceries, TTC And Future Subway Station. ***New Laminate Floors & New Window Blinds & New Kitchen Quartz Countertop*** (id:60063)
9 Mario Avenue
Markham, Ontario
Stunning One-of-a-Kind Luxury Home in Cachet! Offering over 5,200 sq. ft. of living space with 10 ft ceilings on the main floor and 9 ft ceilings on the 2nd, 3rd floors and basement. This home features over $200K in upgrades, including freshly painted interiors, a renovated kitchen with quartz countertops, backsplash, stainless steel appliances and custom cabinets, as well as a renovated powder room. Modern light fixtures and pot lights highlight the main floor, complemented by wainscoting throughout the house. The master bedroom ensuite has been fully renovated, with a custom-built walk-in closet, while the 3rd floor boasts brand new carpet. Additional upgrades include zebra blinds throughout and professional interlocking in both the front and backyard, with no sidewalk. Brand new furnace (2025). Move-in ready with luxury finishes top to bottom! Located in an exceptional school district, St. Augustine Catholic High School (#4/746 Fraser Ranking), Lincoln Alexander Public School (9.8/10, Markham Ranked #1 in 2024), Unionville High School (Art). Enjoy unparalleled convenience within walking distance to parks, trails, schools, restaurants, cafes, T&T Supermarket, Cachet Shopping Centre, and Kings Square Shopping Centre, with quick access to Hwy 404 & 407, GO Station, Costco, Shoppers Drug Mart, major banks, Downtown Markham, Markville Mall, First Markham Place, and all other essential amenities. (id:60063)
1106 Cactus Crescent
Pickering, Ontario
Excellent Price For This Fabulous & Luxurious All-Brick Detached Home In Pickering's Seaton Community! This Upgraded Home Features 3 Large Bedrooms With Separate Living And Family Room, A Brand New Custom Kitchen With Quartz Counters With Breakfast Bar, Designer Backsplash & Custom Cabinetry To Wow You And Your Guest, Be Greeted By Rich Interior Upgrades Which Include Custom Wainscoting, Silhouette Blinds, Hardwood Floors Main Floor and Second Floors With Upgraded Vents, Custom Closet Organizers Throughout. Exterior & Interior Pot lights & Freshly Painted Finishes With Benjamin Moore Paints, Highlighted By A Custom Piano-key Painted Staircase. Large Eat-In Kitchen Has Access to Walk out On A Fully Landscaped & Fenced Yard With Stone Work Along With Patio & Gazebo For Your Ultimate Privacy. Exterior Offers Luxury Stonework & Custom Kitchen Garden Beds. Enjoy 3 Large Spacious Bedrooms Along With 2.5 Baths, Conveniently Located 2nd Floor Laundry. Direct Garage Access To Home. Next To Seaton Trail & Bike & Walking Paths, Next To A State Of The Art Brand New DDSB School(Josiah Henson Public Elementary School), And Next To Parks, Shopping & Highways 401/407. (id:60063)
210 - 55 Rameau Drive E
Toronto, Ontario
Renovated 3-Bed Townhome with Private Garage, 3-Car Parking & Premium Finishes! Welcome to 210-55 Rameau Drive, a beautifully renovated townhome in the heart of Hillcrest Village, one of North York's most sought-after communities. This spacious 1,400 Sqft, 3-bedroom, 2-bathroom home features a custom open-concept kitchen, elegant crown moldings, a plaster mantle fireplace, and an updated full bathroom. Enjoy the rare convenience of a private garage and a driveway that fits 3 cars a standout feature in the area. The private backyard opens directly to a shared green space, offering the perfect setting for outdoor relaxation. Located just minutes from AY Jackson SS, Seneca College, Fairview Mall, TTC, GO Train, subways, and major highways. A turnkey home offering location, comfort, and style move in and enjoy! (id:60063)
55 Wallasey Avenue
Toronto, Ontario
Custom Home! Expansive 3,768 sq. ft. on a huge 77 ft. x 166 ft. pool sized lot. Features include a 3-car garage, 9 car parking, huge front porch, a welcoming grand foyer entrance. Functional layout ideal for families or multi-generational living, sunken living room, massive family room with oak pegged hardwood floors, and a wood-burning fireplace. Timeless kitchen, custom oak cabinetry, stainless steel appliances, and a walkout onto patio and huge backyard. The Second-floor landing sits atop a Custom solid oak floating circular staircase connecting all levels and has a walk around to a sliding door with a large balcony. The primary bedroom has walk-in his and her closet plus a 4 piece ensuite. Expansive 6 piece bathroom on the second level with a double vanity, separate shower & soaker tub. Side door and Garage door entry to main level with service stairs to basement. Huge, wide open, finished basement, 2nd kitchen, woodburning fireplace, above grade windows, (rough ins for wet bar & sauna), 2 large cantinas and 200 amp service. Prime location nearby elementary & High schools, Weston GO Transit, parks, and scenic Humber Trail to Lake Ontario. Quick access to Hwy 401 & 400. (id:60063)
56 - 225 Benjamin Road
Waterloo, Ontario
Nestled in one of Waterloos most desirable communities, this resort-style community offers the perfect blend of peace and convenience. Surrounded by mature trees and nature trails, it provides a quiet, private setting just minutes from St. Jacobs Farmers Market, Conestoga Mall, the LRT (light rail transit system), Laurel Creek Conservation Area, and quick expressway access. Residents enjoy exclusive amenities including an outdoor pool, sauna, clubhouse, party room, library, and tennis/pickleball courts - plus worry-free lawn care and snow removal. This beautifully maintained 2+1 bedroom, 2.5 bath unit offers bright, open living spaces and tasteful updates throughout. The main level features a spacious Great Room with soaring ceilings; the loft above provides an elegant dining area overlooking the living space and private deck. The eat-in kitchen is filled with natural light from windows on two sides, and offers direct deck access - perfect for morning coffee. A lower-level bedroom is ideal for guests or a home office, while the skylit upper level hosts two generous bedroom suites, each with its own 4-piece bath. Don't miss your opportunity to view this move-in-ready home today. (id:60063)
2238 Lyndhurst Drive
Oakville, Ontario
Welcome to an elegant and immaculately maintained estate home offering over 4,200 sq. ft. of finished living space in one of Oakville's most coveted neighborhoods - "Joshua Creek". Designed for refined living and entertaining, this residence combines modern open-concept design, statement architecture, and high ceilings on both main and second floors, filling every space with natural light and sophistication. A grand double-height foyer with a statement curved staircase creates an immediate impression of scale and elegance. The homes flowing layout features a formal living room, an inviting family room with a two-sided gas fireplace, and a coffered-ceiling dining room ideal for gatherings. The chefs kitchen includes a bright breakfast area with a bay window, walkout to the porch and backyard, and a separate prep servery perfect for entertaining or additional storage and meal prep. A private main floor office/library provides versatility for work or study. Thoughtful touches include a powder room, laundry/mudroom, generous storage, and a secondary staircase leading to the unfinished basement, offering potential for a future in-law or secondary suite. Upstairs, the primary suite offers a spa-inspired ensuite and dual walk-in closets, while three generous bedrooms include a semi-ensuite and a private ensuite with a charming window bench. Close to top-rated schools (Joshua Creek Public & Iroquois Ridge Secondary), parks, trails, golf clubs, shopping, highways, and transit, this home delivers the perfect blend of luxury, light, and livability in a truly exceptional setting. Book your private showing today and experience refined living in Joshua Creek. (id:60063)
130 Cornwall Road
Brampton, Ontario
Escape To Your Private Backyard Oasis In This Beautifully Updated 3-Bedroom Detached Home! Featuring An In-ground Swimming Pool, Pool House/Change Room, Large Shed & Landscaped Grounds With Multiple Seating Areas & Awnings For Shade- Perfect For Entertaining Or Relaxing Outdoors. Inside, The Spacious Sunroom Off The Kitchen Offers Pool Views, While The Updated Kitchen Boasts New Quartz Countertops & A Breakfast Bar Area. Main & Upper-Level Bathrooms Have Been Recently Updated With New Quartz Countertop Vanities + The Upper Level Bathroom Features A Whirlpool Tub. Additional Highlights Include Separate Living And Family Rooms, A Fireplace, Dining Area, Pot Lights, Hardwood Floors, Multiple Walkouts To The Yard & A Natural Gas Connection For Your BBQ. Other Recent Updates Include A New Furnace & Some Pool Equipment. The Finished Lower Level Provides A Large Recreation Room, 3-Piece Washroom, Laundry Area & Extra Storage Space- Flexible Layout That Can Accommodate A Varitety Of Uses! Garage partially converted to storage area- driveway parking only. Situated Near Downtown Brampton & Close To All Amenities! Combining Modern Updates With Exceptional Outdoor Living, This Unique Home Is Ready For You To Move In & Enjoy! (id:60063)
44 Wexford Road
Brampton, Ontario
Lovingly maintained by its original owner, this detached home is located in one of Brampton's most sought-after neighbourhoods. It's bright, spacious and it offers an abundance of square footage with endless possibilities! With 4 large bedrooms upstairs, 1additional bedroom downstairs, and 3.5 bathrooms, this home is truly ideal for families or those looking for versatile living space. The sun-filled eat-in kitchen provides ample cabinetry and a walkout to the private, well-kept backyard, perfect for outdoor dining or entertaining. The main floor features a separate family room and a combined living and dining room, thoughtfully designed for both everyday living and hosting guests. It's open and private all at the same time. The finished basement includes a large recreation area, eat-in kitchen, cold cellar and an additional bedroom and a full bathroom, offering flexible use as a home office, guest suite, or in-law space. With an attached double car garage, private stamped concrete driveway, and exceptional curb appeal, this home is move-in ready. Conveniently located close to schools, parks, transit, shopping, and major highways. (id:60063)
3783 Keenan Crescent
Mississauga, Ontario
Gorgeous 4 bedrooms 5 level backsplit home!! Large living and dining area with a picture window!! Upgraded kitchen with quartz counter top, stainless steel Samsung appliances and double sink!! Spacious family room with fireplace and walk out to covered solarium and backyard!! 3 full 4 piece washrooms!! Rare Income-Generating Property with a finished 2bedroom walk out basement on ground level!!This unique and versatile home offers a rare opportunity to own a property with fully independent living spaces perfect for first-time homebuyers looking to offset their mortgage or investors seeking strong rental returns. Located in a quiet and family-friendly neighborhood, this spacious home sits on a large lot with the added benefit of no rear neighbors, ensuring extra privacy. Its prime location provides convenient access to major highways (427, 407, and 401), as well as nearby schools, shopping centers, parks , and key transit options including the airport and GO Station. Combining comfortable living, and strong investment value in a sought-after location, this property presents a compelling opportunity for both homeowners and investors alike. (id:60063)
