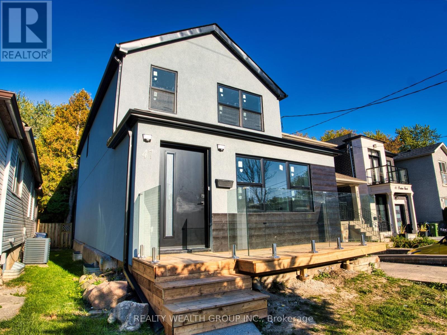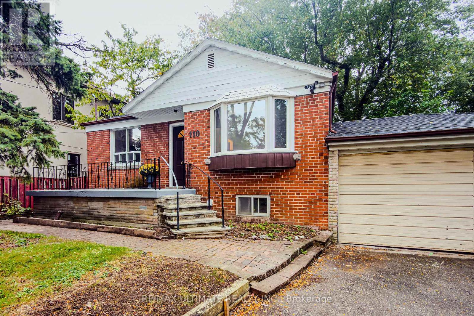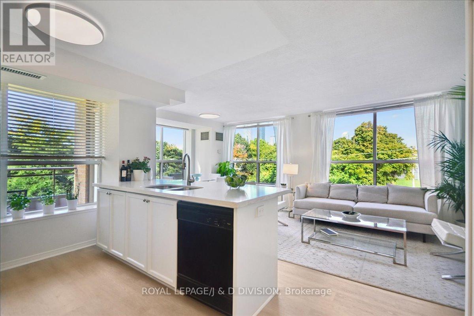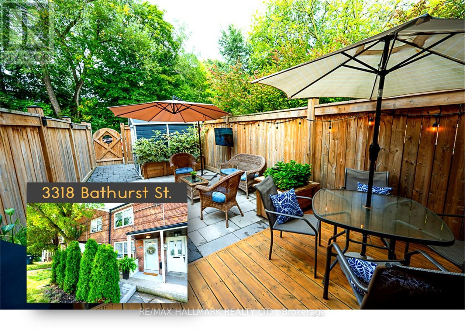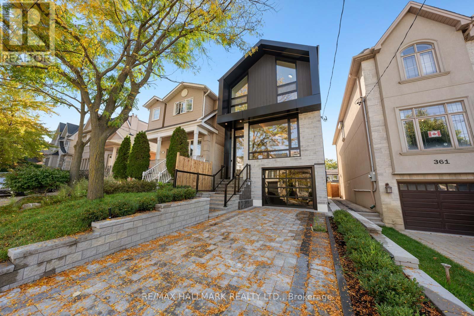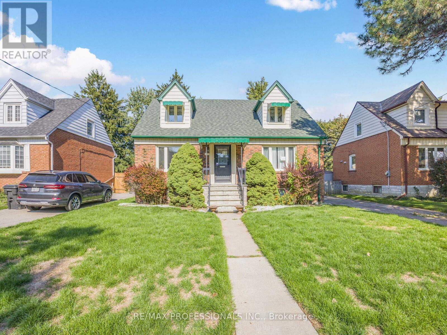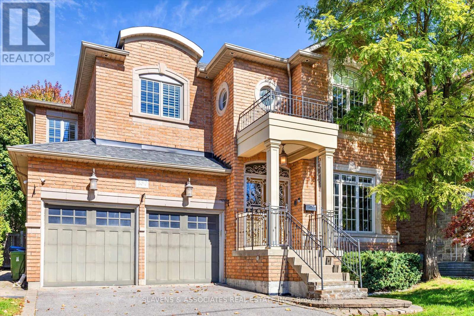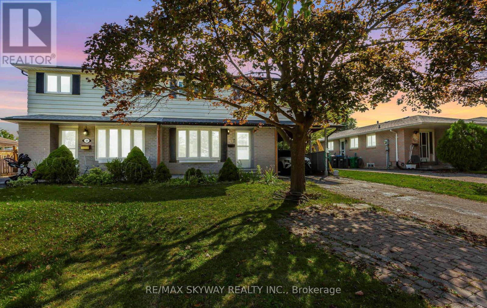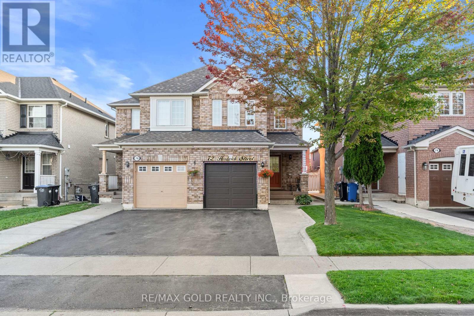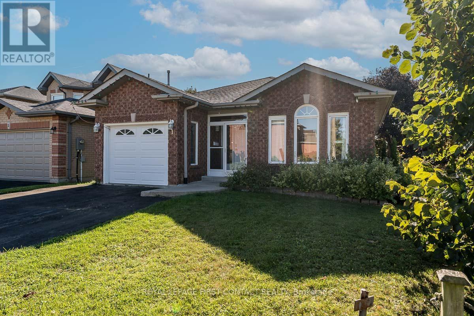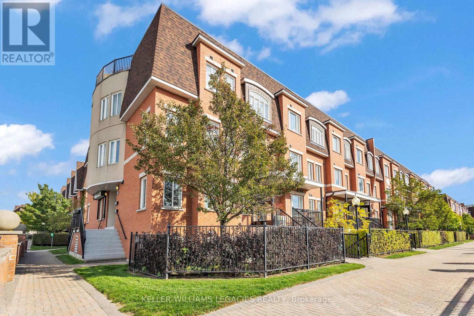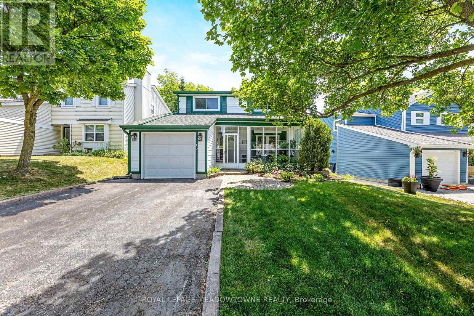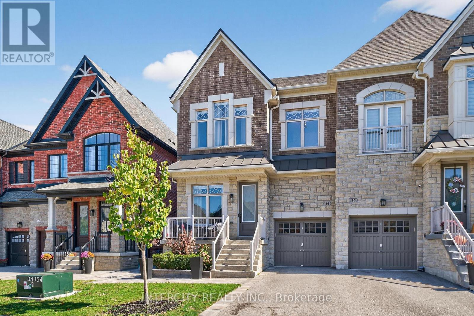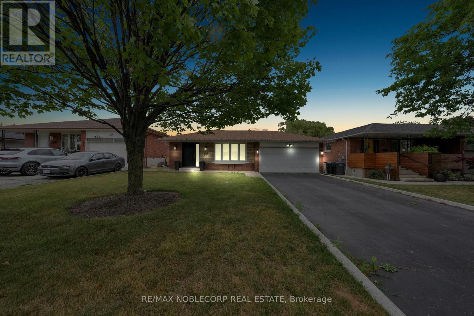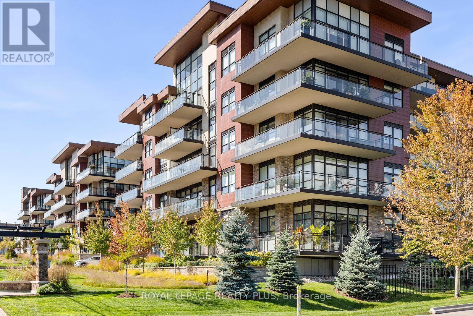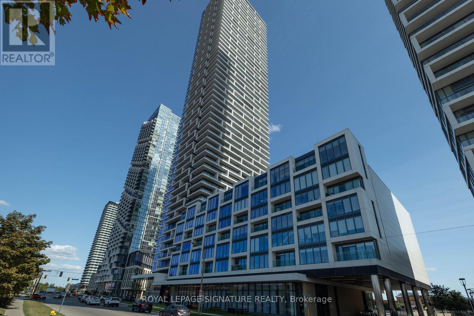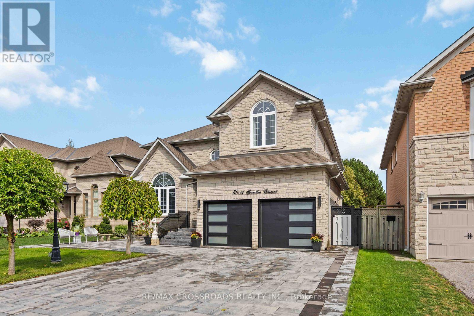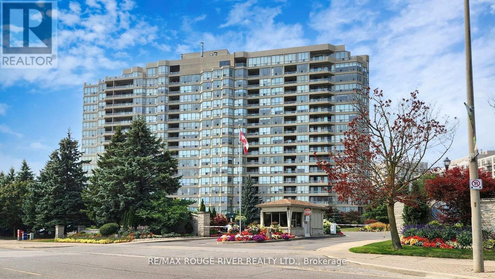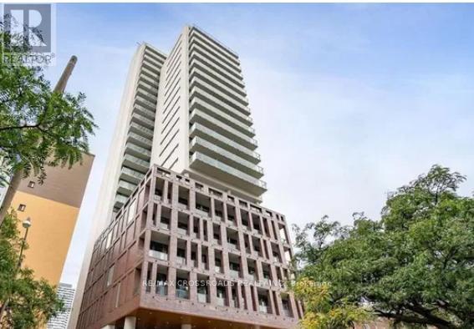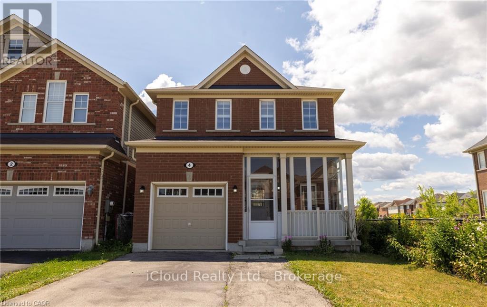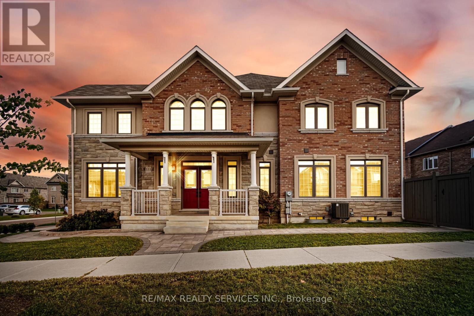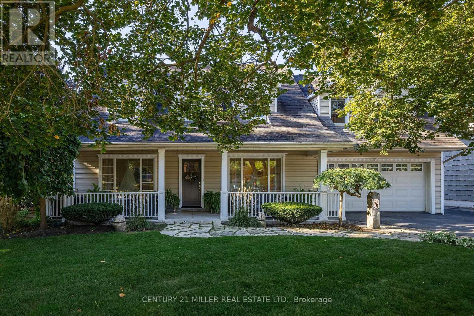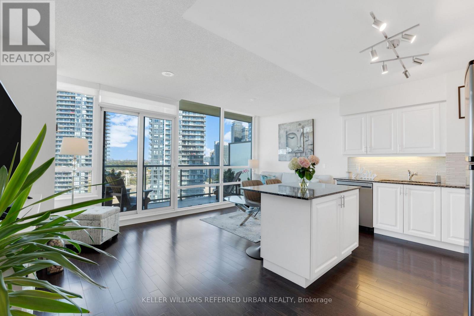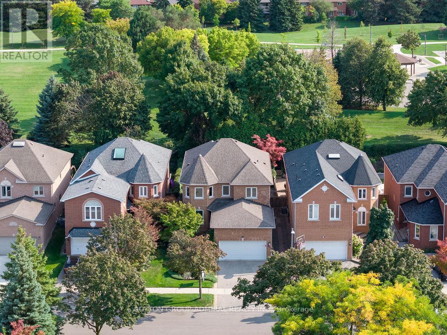• 광역토론토지역 (GTA)에 나와있는 주택 (하우스), 타운하우스, 콘도아파트 매물입니다. [ 2025-10-20 현재 ]
• 지도를 Zoom in 또는 Zoom out 하시거나 아이콘을 클릭해 들어가시면 매물내역을 보실 수 있습니다.
47 Preston Street
Toronto, Ontario
Discover a fully renovated gem in one of Toronto's most sought-after neighbourhoods, where modern craftsmanship meets timeless character. This 3 Bed & 2 Bath detached home has been extensively upgraded throughout, offering quality upgrades worth of $$$$$ and showcasing exceptional details. Perfectly set among custom homes, it combines classic charm with contemporary comfort in a family-friendly, highly desirable community. Arrive to a newly built front porch that adds a curb appeal before entering the main floor, which welcomes you with a spacious foyer featuring pot lights and a smooth flow into a bright living and dining area, perfect for entertaining or family gatherings. Spacious kitchen area offers both functionality and privacy, featuring a new sliding door walk-out to the newly built deck and fully fenced backyard that provides privacy, comfort, and space for entertaining or quiet evenings. Backyard shed adds extra storage. Updated bathroom on main level adds everyday convenience. Upstairs, you'll find 3 bedrooms and an updated bathroom, creating family-friendly layout. Throughout the home, you'll find fully upgraded flooring, with hardwood throughout the living & dining area and 2nd level, complemented by ceramic tile in the kitchen, foyer, and bathrooms for lasting style and function. Fully upgraded kitchen features custom marble countertops, a designer ceramic backsplash, new faucet and stove, freshly painted cabinets, and pot lights that enhance its refined design. The home has been fully painted and features all-new lights, creating a bright and refreshed atmosphere throughout. Additional upgrades include new doors and windows, new stucco exterior and gutters, all reflecting meticulous attention to detail. Located just minutes from Lakeshore, Highview Park and schools. Easy access to the beach, Scarboro GO, Subway, Bluffs, shops, cafés, and restaurants. Experience the perfect combination of modern upgrades, lasting quality, and prime Toronto living! (id:60063)
110 De Quincy Boulevard
Toronto, Ontario
Fantastic Opportunity in Prime Clanton Park! Build your dream home or revitalize this lovely three bedroom bungalow in a prestigious, high-demand area surrounded by multi-million dollar homes, just steps from shops, restaurants, and a short walk to Wilson Station. Set on an expansive pie-shaped lot that widens at the back, this home boasts a spacious backyard complete with a delightful treehouse ideal for outdoor play or relaxing afternoons. Inside, you'll find an inviting eat-in kitchen, bright and well-lit living spaces, and hardwood floors that add warmth and character. The separate entrance lower level features a recreation room, a fourth bedroom, and a second kitchen, offering the potential for a self-contained apartment or an in-law suite. With great bones full of possibilities, this home is the perfect canvas to create your dream space. Whether you're a first-time buyer, builder, investor, or family seeking room to grow, this property offers incredible value and opportunity in a sought-after location. (id:60063)
405 - 245 Davisville Avenue
Toronto, Ontario
Airy, spacious corner suite with south, west and north exposure. Sweeping views of Parkland. Just completed mini renovation, including all new flooring, except washrooms; completely repainted; new light fixtures; large breakfast bar with stone counter; white subway tile backsplash. Split bedroom plan, a proper foyer with double clothes closet. Seven huge windows bringing in natural light. Fourth floor is high enough for a good view and avoid street level noise. Good storage, including large closets. Great community. Quick walk to subway and Yonge Street shops. (id:60063)
3318 Bathurst Street
Toronto, Ontario
CUTE, QUIET, BRIGHT and CHARMING - This 2 bedroom, freehold, family starter with TWO PRIVATE PARKING SPOTS, perfectly situated in a highly sought-after location. THIS HOME IS IN EXCELLENT CONDITION, meticulously maintained, cared-for and UPGRADED. Steps to top-rated schools, synagogues, shops, restaurants, public transit & parks. PRIVATE BACKYARD: solar-powered, new privacy fence, a spacious deck for summer gatherings (NOTE: garden furniture included, as well as TWO garden sheds. INSIDE: stainless steel appliances, a gas stove, and premium oak HARDWOOD floors, crown mouldings, pot lights. UPSTAIRS: generous primary bedroom (easily big enough for a KING-SIZED BED) and a cozy second bedroom; NEW flooring as well as a freshly updated 4-piece bathroom. BASEMENT: custom built-in spacious laundry area, lots of storage & LOTS of upgrades. See list attached. HI-EFF gas furnace, 100 amp wiring. This is a sweet gem... Come by the OPEN HOUSE, Sat & Sun 2:00 - 4:00 (id:60063)
359 Cranbrooke Avenue
Toronto, Ontario
359 Cranbrooke Avenue - Modern Family Luxury in Lawrence Park North. Welcome to 359 Cranbrooke Avenue, a stunning modern family home nestled in the heart of Lawrence Park North, one of Torontos most desirable neighbourhoods for families and professional couples alike. This elegant detached residence perfectly combines luxury, functionality, and walkability in an unbeatable location. Steps to John Wanless Junior Public School, Lawrence Park Collegiate, and just a short stroll to the shops, cafes, and restaurants along Yonge St and Avenue Rd. This home offers the best for the lifestyle of Toronto family living. Enjoy easy access to the TTC, parks, and top-rated private schools such as Havergal College and Toronto French School, all within walking distance.The open-concept main floor is designed for entertaining, featuring a custom chefs kitchen with black stone counters, a massive centre island, and Sub-Zero and Wolf appliances. Warm white oak hardwood floors, 3 gas fireplaces with stone surround (one gas, 2 electric), and oversized black aluminum windows create a sophisticated yet comfortable atmosphere. The expansive sliding doors lead to a beautiful rear deck and landscaped backyard perfect for gatherings and everyday living. Upstairs, you will find four spacious bedrooms, including a primary suite with a spa-inspired ensuite (heated floors) and a walk-in dressing area. A large skylight fills the home with natural light, complemented by oversized windows throughout.The lower level offers a generous recreation room, wet bar with custom millwork, guest bedroom, and walkout to the backyard w/ massive glass sliding door. Additional features include radiant in-floor heating in basement, heated bathroom floors, Creston smart home system, in-ground sprinklers, and rough-in for a heated driveway and front steps. Experience refined living and timeless design at 359 Cranbrooke Avenue the perfect blend of urban convenience and family comfort in Lawrence Park North. (id:60063)
55 Craigmore Crescent
Toronto, Ontario
Welcome to 55 Craigmore Crescent, nestled on a quiet, tree-lined street in one of North Yorks most desirable neighbourhoods. This charming 3-bedroom, 3-bath home sits on a premium 50 x120-foot lot and backs directly onto Sheppard East Park, offering unmatched privacy and tranquil green views perfect for families, nature lovers, or those seeking a peaceful urban retreat. Located just steps to Yonge & Sheppard, this home combines the convenience of city living with the serenity of park-side life. The main floor offers bright, spacious principal rooms and a functional layout, ideal for entertaining or family living. The partly finished basement features a fourth bedroom with a 3-piece ensuite bath, perfect for guests, in-laws, or a home office. This home is located within the Hollywood Public School and Earl Haig Secondary School catchments two of Torontos most sought-after schools. You're also just minutes to the Sheppard-Yonge Subway, Highway 401, Whole Foods, Bayview Village, top restaurants, and more. Whether you're looking to move in, renovate, or build your dream home, 55 Craigmore Cres offers endless possibilities in a truly unbeatable location. (id:60063)
130 York Mills Road
Toronto, Ontario
This custom-built residence in prestigious St. Andrew's blends luxury with warmth, offering a rare opportunity for the perfect family retreat. Designed with a functional and purposeful layout, this home creates a welcoming and harmonious atmosphere. The gourmet kitchen features an oversized granite island and top-quality built-in appliances - ideal ensuring efficiency and performance. Designed for prosperity and balance in mind, this home offers a natural flow between living spaces. Each of the four spacious bedrooms includes a private ensuite and large closet space, ensuring comfort and privacy for all family members. The finished basement provides a generous recreation space, perfect for gatherings, play, or relaxation. Spacious two-car garage, conveniently accessible directly from inside the house. Beautifully landscaped front and back yards add serenity to the setting, while proximity to Owen Public School, St. Andrew Junior High, shopping, transit, and amenities ensures daily convenience. (id:60063)
57 Jefferson Road
Brampton, Ontario
Great***Location Nestled In Between And Elementary & Secondary Schools. This 3+1 Bedroom + 2.5 Washroom Semi-Detached House Is Located In The Beautiful & Peaceful Area Of Northgate***Modern Kitchen Features Ample Counter And Cabinet Space, Bright And Spacious Open Concept Living Room With Bay Window. Second Floor Boasts 3 Amazingly Designed Bedrooms ***Side Entrance To Home With Access To Car Port and easy access to Basement. **Beautiful Deck For Hot Summer Days. Large Backyard With Shed. Close To All Major Amenities, Schools, Shopping, Brampton Civic Hospital, Public Transit, Easy Access To Hwy 410. Minutes To Trinity Common Mall & Bramalea Go Station. (id:60063)
72 Herdwick Street
Brampton, Ontario
Absolutely Stunning Semi-Detached Home in a Highly Sought-After Neighbourhood! This beautifully upgraded 3-Bedroom, 3-Washroom Home offers the perfect combination of modern style and comfort. Featuring Porcelain Tiles on the Main Floor, Hardwood on Second, and Oak Stairs with Iron Pickets this home is completely carpet-free! Renovated in 2023, it showcases smooth ceilings, fresh paint, crown moulding, zebra blinds, and pot lights on both levels for a bright, elegant touch. The chef-inspired kitchen boasts soft-close cabinets, Quartz Waterfall Countertops, Marble Backsplash, and New Samsung Stainless Steel Appliances.The family room features a custom media wall with quartz countertop and designer paneling, creating a perfect entertainment space. Upstairs includes 2 full washrooms, including a spa-like ensuite, and spacious bedrooms with plenty of natural light. Step out to your oversized backyard retreat with concrete patio and gazebo ideal for gatherings and summer nights!Additional highlights include a new roof (2019) with 10-year parts & labour warranty. A move-in ready showpiece that truly reflects pride of ownership! (id:60063)
1 Lang Drive
Barrie, Ontario
Warm and Welcoming 2+2 Bedroom Bungalow with Backyard Oasis Welcome to the perfect place to put down roots! This charming 2+2 bedroom bungalow sits on a desirable corner lot in a friendly, family-oriented neighborhood close to parks, schools, shopping, and everything you need for everyday living. Step inside to find bright, comfortable living spaces that make you feel right at home the moment you walk through the door. The spacious finished basement adds even more room to grow, with an extra family room and additional bedrooms ideal for a playroom, guest space, home office, or a hangout spot for teens. Your private backyard retreat is ready for making memories all summer long. Relax or entertain on the multi-tiered deck, take a dip in the 3-year-old above-ground pool, and enjoy the peace and privacy that make this outdoor space so special. With its warm and welcoming feel, versatile layout, and unbeatable location close to all amenities, this home is a wonderful choice for families or first-time buyers looking to start their next chapter. All that's left to do is move in and make it your own! (id:60063)
209 - 308 John Street
Markham, Ontario
Welcome to this beautifully upgraded and move-in-ready 2-bedroom unit located in the heart of Old Thornhill Village. This bright, open-concept home has been renovated throughout and features modern finishes, fresh paint, and thoughtful upgrades in every detail. Recent improvements include a brand-new air conditioning unit and hot water tank, new waterproof vinyl laminate flooring, freshly painted walls, doors, baseboards, and frames, all new light fixtures, door hardware, and hinges, plus a fully renovated washroom with new ceramic and shower tiles. The home also offers new window blinds, a custom built-in storage bench in the living room, and an open-concept kitchen overlooking the living and dining area. Appliances include a fridge, stove, range hood, dishwasher, washer, and dryer. Parking and locker are also included. Ideally located in a high-demand neighbourhood near Thornhill Square, youll find shops, restaurants, banks, Food Basics, Shoppers Drug Mart, a community centre, library, and daycare all within walking distance. Commuting is easy with nearby public transit and quick access to Hwy 404 and 407. Surrounded by top-ranked schools and parks, this upgraded unit offers the perfect blend of comfort, style, and convenience. Maintenance fees are $476.60 per month. (id:60063)
13 Blueridge Square
Brampton, Ontario
Find your forever home in the heart of Brampton's most sought-after community, Heart Lake! This family-friendly gem is perfectly situated near spectacular schools and all amenities. Begin your mornings in tranquility on the cozy 3-season porch before stepping into the spacious main floor. The inviting living room boasts a warm gas fireplace, while the eat-in kitchen opens to a stunning backyard oasis, complete with a serene waterfall pond. Offering 4+1 bedrooms and a finished basement with nanny suite potential, this home provides incredible flexibility for your family. Updated Siding, Newer HVAC, Upper Washroom 2021, Mail delivery to door! (id:60063)
14 Great Heron Court
King, Ontario
Perfect opportunity to own a home in the highly sought-after community of King City! This 4- bedroom, 5-bathroom semi-detached residence is tucked away on a quiet cul-de-sac, offering both privacy and charm. Showcasing 9' ceilings on both the main and second levels, this home boasts a bright, open layout with spacious principal rooms and abundant natural light. Beautifully landscaped grounds create inviting curb appeal and a serene outdoor setting. The fully finished basement is perfect for entertaining or additional family living space. Ideally located close to top-rated private schools, scenic parks, trails, and all the amenities King City has to offer. A rare chance to secure a family-friendly home in one of York Regions most prestigious neighbourhoods. (id:60063)
2515 Hensall Street
Mississauga, Ontario
Stunning 3+1 Bedroom Backsplit on an Oversized Lot! Welcome to this beautifully updated and meticulously maintained backsplit, offering 3spacious bedrooms plus a versatile den and 2 full bathrooms. Situated on a very large lot, this home offers the perfect blend of luxury, space, and functionality for modern family living. The main floor is a showstopper, dedicated entirely to the gourmet kitchen and eat-in area, featuring a massive 12-foot island, high-end Jenn Air appliances, a 42" wide fridge, a wine fridge, and two skylights that flood the space with natural light. Entertain in style with built-in speakers and heated tile floors for ultimate comfort. The upper level boasts hardwood flooring throughout, while the lower level features durable and stylish vinyl plank flooring. Both bathrooms also include heated tile floors, adding a touch of luxury. Additional highlights include: Double car garage, Huge crawl space for ample storage, Beautiful backsplit layout for great flow and separation of space. Don't miss this opportunity to own a move-in-ready home that combines upscale finishes with practical features on an expansive lot! (id:60063)
327 - 1575 Lakeshore Road W
Mississauga, Ontario
Rich quality features and upgrades throughout this gorgeous corner unit with unobstructed southeastern views! The entry foyer leads to an open private space that is ideal for a computer center. Living room floor to ceiling custom built wall unit has electric fireplace, TV outlet, storage plus indirect lighting over open display cubes. Walk-out to balcony from corner dining area, beautiful large surround windows. The Kitchen is marvelously complete! Stainless steel appliances, double door fridge, pot drawers, extra shelves, cupboard organizers, granite counters, large island plus a built-in credenza with upper shelves. Primary bedroom, 3-pc ensuite, organized walk-in closet and blind on remote. This split bedroom model also has a 4 pc bath with jetted tub. Full size washer/ dryer. Hardwood throughout. Parking space, electric car charger, locker on suite floor. Conveniently located this well designed 2-bedroom condo is filled with custom upgrades and so much more! (id:60063)
1810 - 950 Portage Parkway
Vaughan, Ontario
Modern 1-Bedroom Condo in the Heart of Vaughan Metropolitan Centre! Welcome to 950 Portage Parkway a sleek and stylish 1-bedroom, 1-bath condo located in the vibrant Vaughan Metropolitan Centre. This bright and open suite features 9 foot ceilings with floor-to-ceiling windows, a modern kitchen with built-in appliances, quartz countertops and integrated appliances. Plus a large private balcony with excellent city views. The bedroom offers ample natural light and closet space, while the bathroom features a full bathtub and shower with elegant finishes. Enjoy world-class building amenities including a fitness centre, party room, 24-hour concierge, and more. Unbeatable location steps to the VMC subway station, TTC, Highway 400/407, restaurants, shops, and York University. Perfect for first-time buyers, investors, or anyone looking for convenient, modern living in the heart of Vaughan! **Some of the listing pictures are virtually staged** (id:60063)
50 Grandlea Crescent
Markham, Ontario
Welcome to 50 Grandlea Crescent - a stunning stone-front Greenpark home, fully renovated (OVER $350K in upgrades) and located in Markham's prestigious Rouge Fairways community. The entire interior of the home was completely redone in 2022, stripped down to the studs and rebuilt with premium finished and modern design throughout. This turn-key property features Lideyana floors, soaring cathedral ceilings, a coffered-ceiling family room with mounted TV and a dramatic floor-to-ceiling as fireplace, crown molding, oversized 8" baseboards, pot lights, and frosted glass doors throughout. A second, sleek electric fireplace adds warmth and ambiance to the lower level. The fully finished basement is brand new, complete with new appliances, offering versatile living space or in-law potential. The oversized front door, new garage doors (2023), California shutters, and all updated light fixtures add to the home's modern elegance. Utility upgrades include 200-amp electrical service (2022), water softener (2025), and roof (2013). Interlocking was completed around the entire exterior in 2023, complementing the lush new grass and enhancing curb appeal. Outdoors, enjoy a hot tub, garden shed, upgraded exterior lighting, and a private backyard oasis. This meticulously upgraded home also features two elegant lion statues, a grand front yard fountain, and a classic piano - offering the perfect blend of style, comfort, and function. Truly move-in ready. (id:60063)
1627 - 1880 Valley Farm Road
Pickering, Ontario
Welcome to Discovery Place II by Tridel - 1880 Valley Farm Rd #1627. Rarely offered 2 bed + solarium unit on the 16th floor with stunning SW views of City Center and Lake Ontario! Spacious 1,100 sq ft layout with large primary bedroom featuring walk in closet and removable sliding doors to solarium - ideal for a home office or reading area. Two Full baths: 4 -pc ensuite and separate 3-pc with shower. Bright kitchen with custom cabinetry and ample storage. Beautiful wooden California shutters throughout. Enjoy sunsets from your balcony, complete with a 4-chair custom patio set. Includes fridge, stove, microwave, dishwasher, washer/dryer, light fixtures, 2 underground parking spots, and locker on P2. Resort - Style Amenities: Indoor and outdoor pools, sauna, gym, tennis/pickle ball, squash/racquetball, games room, billiards, library, party room, guest suites, BBQ's, 24-hr gatehouse security, onsite superintendent, ample visitor parking. All - Inclusive Maintenance Fee: $904.83/mo includes heat, hydro, water, A/C, Rogers Ignite internet, cable TV & Crave. Prime location across from Town Center, steps to GO station, transit, restaurants, parks, and more. Don't miss this opportunity to own in one of the most desirable Tridel communities! (id:60063)
1506 - 81 Wellesley Street E
Toronto, Ontario
Two Year old , Open-Concept One bedroom Unit. Is Minutes From Wellesley Subway Station, U of T, TMU, Queens Park, Major Hospitals, IKEA, And The Eaton Centre. Bright And Spacious Layout With 24-Hour Security. Gas Line Included On The Private Balcony! 99/100 Walk Score, 99/100 Transit Score .Ideal For Students Or Professionals Looking To Live In The Heart Of Downtown Toronto. Great Opportunity for Investors with 2200+/month rental potential! Enjoy Easy Access To Everything (id:60063)
4 Robert Parkinson Drive
Brampton, Ontario
Discover 4 Robert Parkinson Drive, BramptonSet in the sought-after Northwest Brampton community, this detached all-brick 2-storey home blends style, comfort, and a premium location backing onto greenspace with serene pond views.Step inside and youre greeted by 9-foot ceilings and a spacious open layout. The main floor boasts a large living and dining room finished with gleaming hardwood floors, an eat-in kitchen with walkout to the deck, a convenient 2-piece bath, and direct access to the garage.Upstairs, the primary retreat features a walk-in closet and a luxurious 5-piece ensuite. Three additional bedrooms share a full bath, with rich dark oak hardwood floors and California shutters throughout, adding a touch of elegance and privacy.The unfinished lower level offers endless potential for a future recreation space, gym, or in-law suite. Outside, the fully fenced backyard is private and ideal for entertaining, kids, or simply unwinding with a view of the pond.With its Northwest Brampton location close to parks, schools, shopping, and transit, this home is the perfect mix of convenience and tranquility. (id:60063)
333 Remembrance Road
Brampton, Ontario
Truly a Show Stopper! This 4+1 bedroom, 4 bathroom executive end-unit freehold townhouse is perfectly situated on a quiet, family-friendly street in the heart of L7A. Boasting over 2,200 sq. ft. above grade plus a professionally finished basement, this home combines space, style, and functionality for modern living. Enjoy a separate living room, a family and dining combination (great room), and a well-designed open-concept layout ideal for entertaining. The family-size kitchen features an eat-in area, stainless steel appliances, and ample cabinetry. The primary bedroom includes a walk-in closet and a 5-piece ensuite for your comfort. All bedrooms are generously sized, and the second floor offers a dedicated office space perfect for working from home. The professionally finished basement features an open-concept bedroom, gym area, 3 pc bathroom and play zone, providing additional living flexibility. Outside, enjoy beautifully landscaped front and backyard spaces, perfect for relaxing or hosting gatherings. Additional highlights include double-door entry, upgraded finishes throughout, and pride of ownership in every detail. This home truly has it all must be seen to be appreciated! (id:60063)
76 Brock Street
Oakville, Ontario
Welcome to 76 Brock Street, ideally situated south of Lakeshore Road in one of Oakvilles most sought-after lakefront neighbourhoods. Just steps to the lake, the new waterfront trail, Oakville Marina and the shops and restaurants of downtown Oakville. Set on a quiet, tree-lined street, this well-maintained home blends timeless character with thoughtful updates. A welcoming front verandah introduces bright, open spaces with hardwood flooring and custom cabinetry. The kitchen features granite counters, a designer backsplash and stainless-steel appliances with direct access to a large private deck. The adjoining dining room with built-in cabinetry overlooks the living room, creating a warm and connected main-floor plan. A versatile main-floor den or bedroom with a nearby four-piece bath adds flexibility for guests. Upstairs, the primary suite includes a walk-in closet and a spa-like ensuite with soaker tub, glass shower and double vanity. Two additional bedrooms share a full bath, while a dedicated office and large laundry room enhance everyday convenience. The lower level is bright and above grade, featuring a spacious recreation room with gas fireplace, a built-in wine cooler, powder room and two walkouts leading to the private, landscaped backyard framed by mature greenery. An oversized heated garage (235" 186") includes a dedicated workshop, ideal for wellness or creative pursuits. A rare south-of-Lakeshore opportunity offering comfort, versatility, and a superb walkable lifestyle close to the lake and downtown. (id:60063)
2305 - 15 Legion Road
Toronto, Ontario
Welcome to this bright and well-maintained 1 Bedroom + Den condo with parking and locker at 15 Legion Rd, Suite 2305, featuring a coveted ravine view and spectacular Toronto skyline backdrop. Perched on the 23rd floor with only 8 suites per level , this residence offers rare privacy and comfort. The open-concept layout is enhanced by wall-to-wall windows that flood the space with natural light and showcase the breathtaking views. The modern kitchen is equipped with stainless steel appliances, granite counters, valance lighting, and a stylish backsplash. The den provides flexible use as a home office or guest area. Resort-style amenities include an indoor pool, hot tub, sauna, fitness and yoga studios, theatre, wine lounge, party rooms, childrens playroom, and outdoor BBQ cabanas. Ideally located steps to waterfront trails, parks, shops, restaurants, cafes, and transit, with easy access to highways. (id:60063)
40 Joshua Court
Vaughan, Ontario
Nestled on a quiet Court in one of Thornhills most prestigious and family-friendly communities, 40 Joshua Court is a rarely available opportunity. This fully renovated 4-bedroom, 4-bath residence combines timeless comfort with modern sophistication, designed for both everyday living and elegant entertaining.A welcoming foyer opens into spacious principal rooms with hardwood floors throughout, modern glass railings, and abundant natural light. The chefs kitchen is finished with natural stone countertops and high-end stainless steel appliances, flowing seamlessly into open living and dining areas. Upstairs, the oversized primary retreat offers a spa-inspired ensuite and generous walk-in closet space. A main-level office and a dedicated basement gym room provide flexibility for todays lifestyles, while the finished lower level expands the homes living and recreation potential.Outdoors, discover your own private sanctuary: a modern pool, hot tub, natural gas hookup for entertaining, and professionally landscaped gardens with a full sprinkler system. Backing directly onto Winding Lane Park, the home is surrounded by lush greenery and scenic views the perfect blend of privacy and community.Set in a quiet, safe court, just minutes from Promenade Mall, top-ranked schools, and convenient transit, this home offers the best of Thornhill living in a highly coveted location. (id:60063)
