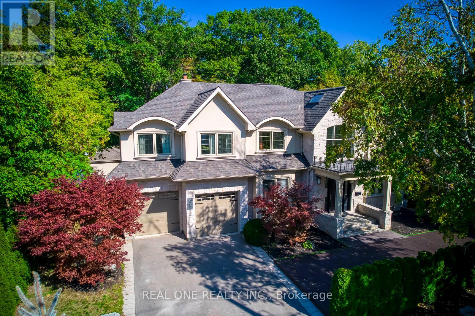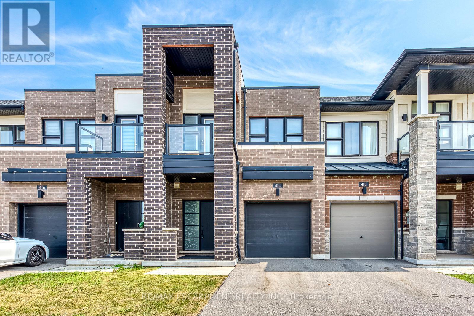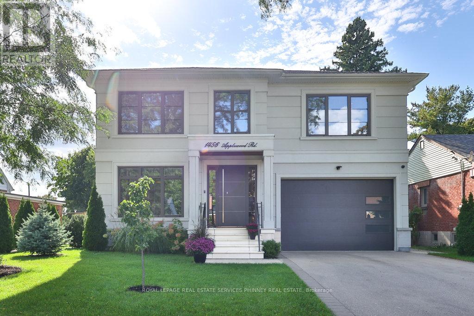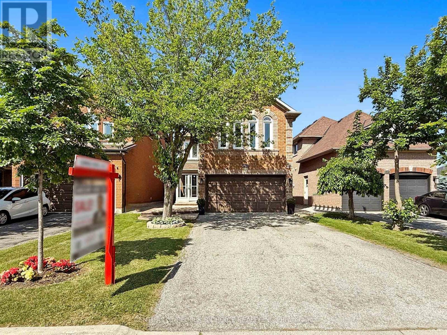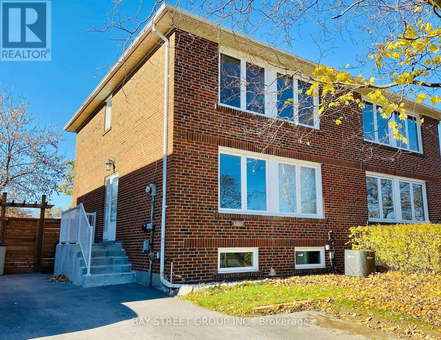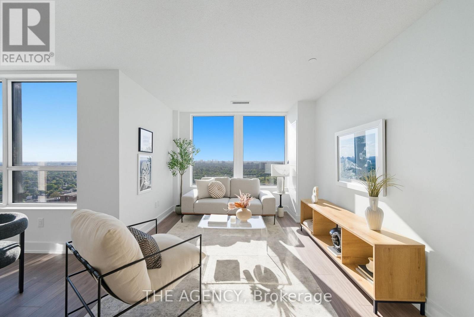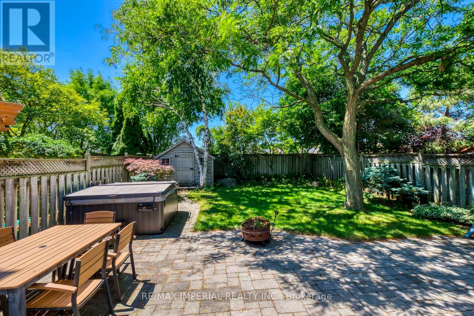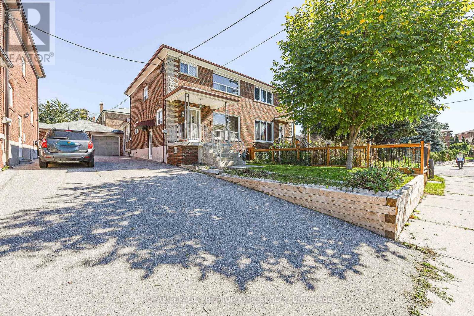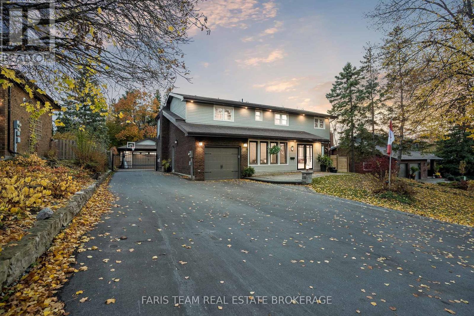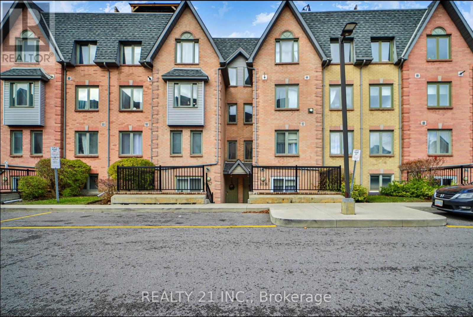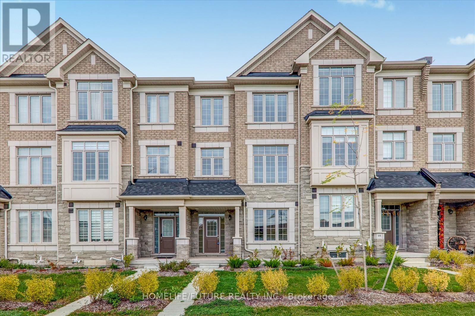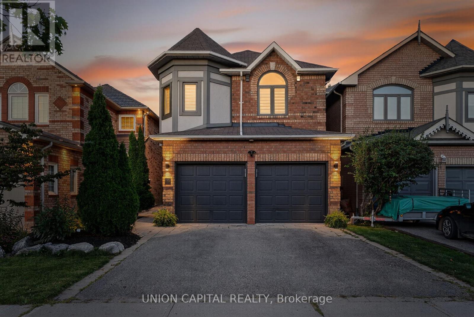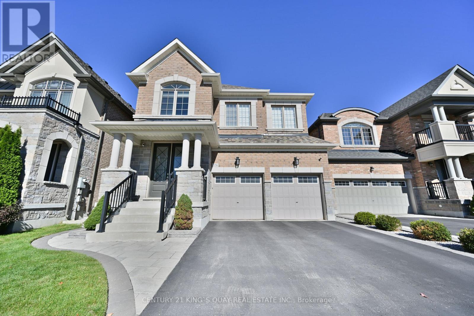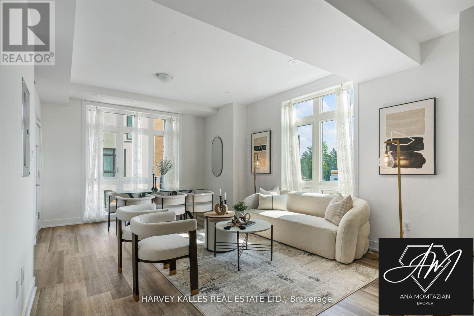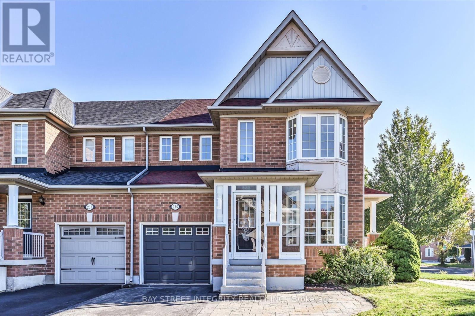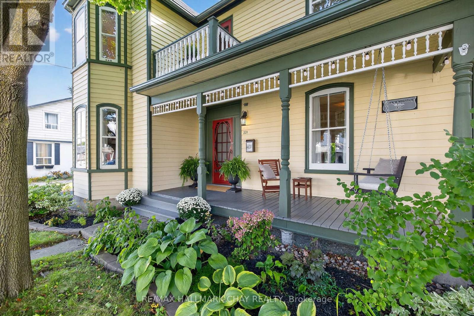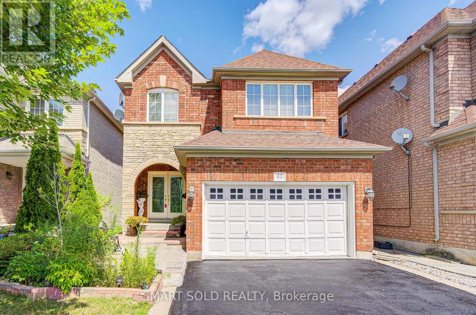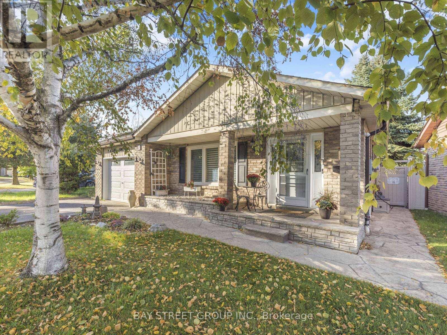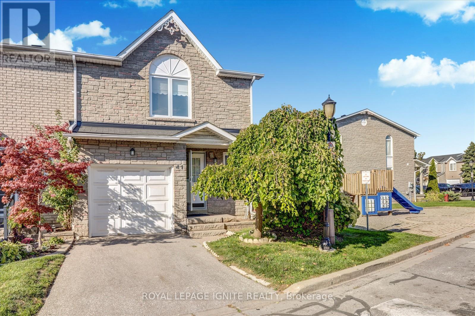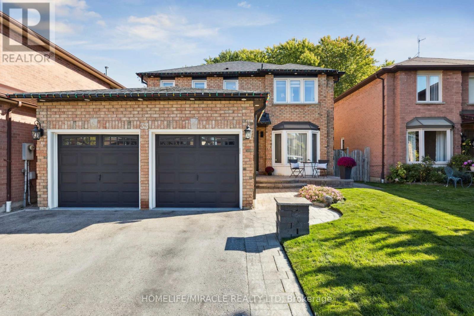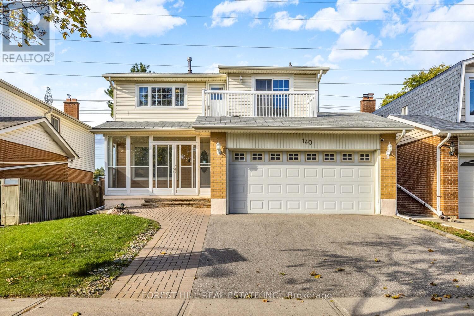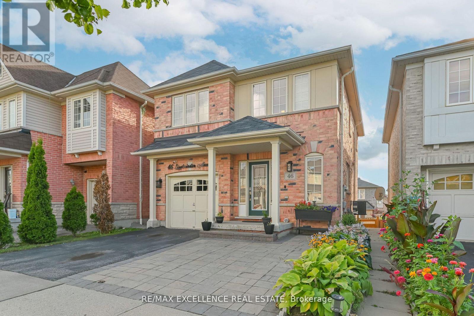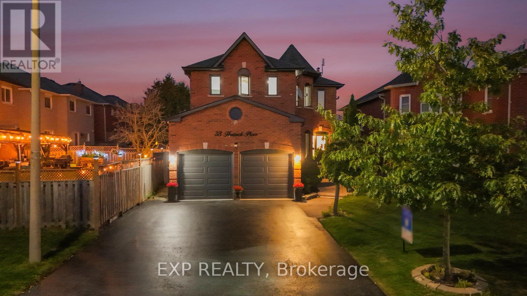• 광역토론토지역 (GTA)에 나와있는 주택 (하우스), 타운하우스, 콘도아파트 매물입니다. [ 2025-10-20 현재 ]
• 지도를 Zoom in 또는 Zoom out 하시거나 아이콘을 클릭해 들어가시면 매물내역을 보실 수 있습니다.
767 Parkland Avenue
Mississauga, Ontario
5 Elite Picks! Here Are 5 Reasons To Make This Home Your Own: 1. LOCATION! LOCATION LOCATION! Absolutely Spectacular 4,487 Sq.Ft. (Plus Walk-up Basement) Executive Home on Beautiful, Oversized Lot Backing onto Jack Darling Park & Wonderfully Tucked in on Quiet Cul de Sac Just Steps from Access to the Stunning Lakeshore, Jack Darling Park, Rattray Conservation & Waterfront Trail! 2. Outstanding Gourmet Kitchen Boasting Huge Island with B/I Table, Quartz Countertops, B/I Appliances, Convenient Servery Area with B/I Wine Fridge & W/I Pantry with B/I Shelving, Plus B/I Window Seat & Stunning Wall of Windows Overlooking the Patio, Pool & Greenspace! 3. Gorgeous F/R Featuring B/I Shelving, F/P & Multiple W/O's Leading to Patio & Pool. 4. Spacious 2nd Level with Double Skylight, Huge Linen Closet with B/I Organizers, Convenient Laundry Room with Extensive Storage & 4 Spacious Bdrms (Each with Its Own Ensuite!), Including Gorgeous PBR Suite Boasting B/I Shelving, Gas F/P, W/I Closet with B/I Organizers, W/O to Large Balcony Overlooking the Greenspace & 6pc Ensuite with Heated Flooring, Dbl Vanity, Soaker/Jet Tub, Bidet & Glass-Enclosed Steam Shower with Multiple Showerheads! 5. Beautifully Finished Walk-up Bsmt with Ample Oversized Windows Boasting Open Concept Games Room & Rec Room with F/P & W/O, Plus Exercise Room (Would Make Excellent 5th Bdrm), Large 3pc Bath, 2nd Laundry, Cold/Wine Cellar & Ample Storage! All This & SO MUCH MORE! Bright & Airy Main Level Also Includes Separate Open Concept D/R & L/R (with Gas F/P & Cathedral Ceiling), Private Office (or Main Level Bdrm) with B/I Shelving, Classy 2pc Powder Room & Mud Room with B/I Storage & Access to 3 Car (2 Tandem) Garage & Backyard! Breathtaking Private, Fenced Yard with Salt Water Pool, Extensive Patio & Convenient Cabana Complete with Wet Bar... and Backing onto the Park! Large Driveway (Room for 6+ Cars) & Expansive Front Deck with Updated Landscaping ('20). Please See Feature Sheet for List of Upgrades & More! (id:60063)
414 Wheat Boom Drive
Oakville, Ontario
Welcome to this beautifully maintained all-brick 3-bedroom, 3-bathroom townhome with a fully finished basement ideally located in the flourishing Joshua Meadows community of North Oakville. Step into a bright, airy foyer with soaring lofted ceilings and a spacious closet. The open-concept main floor features elegant hardwood flooring, premium zebra blinds, and sun-filled living and dining areas overlooking the backyard. The large eat-in kitchen is a chefs delight, complete with stainless steel appliances, quartz countertops, an oversized centre island, and a walk-out to the fully fenced yard, perfect for entertaining or relaxing outdoors. Upstairs, the primary suite is a true retreat with a walk-in closet and a spa-inspired 4-piece ensuite featuring a freestanding tub and a glass-enclosed shower. Two additional spacious bedrooms share a full bath, including one room with its own private balcony. The fully finished basement offers plenty of natural light with two windows, a large storage room, laundry, and flexible space for a family room, home office, or gym and room for a full Bathroom.Recent upgrades include fresh paint, LED lighting throughout, premium window coverings, and a new water heater. Enjoy the established tree-lined streets, natural corridors, and abundant green space woven through the neighbourhood parks, trails, forested sections, and tranquil ponds are all part of the design. Families love the walkable village squares, local retail plazas, and convenient amenities integrated into the community. The Sixteen Mile Sports Complex, just minutes away, offers recreation for all ages. You will also be close to the newer Oakville Trafalgar Memorial Hospital, making healthcare access an ease. Education is a key draw here, with multiple public, Catholic, and private schools within reach. And for commuters, Joshua Meadows offers direct access to major arteries (QEW, 403, 407) and effective transit routing, making it well-connected to the broader GTA. (id:60063)
1456 Applewood Road
Mississauga, Ontario
Discover this 2018 custom-built luxury home in the heart of Lakeview, offering over 5,700 sq. ft. of total living space with a finished walk-up basement. Designed for both elegance and comfort, the home is filled with natural light from expansive rear windows, generous skylight above the central staircase, highlighting the open layout with soaring 10-ft ceilings on the main floor, striking 10-inch trim, and stunning quarter-cut hardwood floors.The chefs kitchen is a showstopper, featuring Miele appliances, Caesarstone Calacatta countertops, and a walk-in pantry with a sink, flowing seamlessly into the sunlit family room with gas fireplace. A main floor office and full bath add convenience and versatility.Upstairs, four spacious bedrooms and three full baths include a primary retreat with dual walk-in closets, spa-like 7-pc ensuite with hydronic heated floors, double shower, and Italian Catalano toilets throughout. A roughed-in second laundry room completes the upper level.The finished basement expands your living space with one bedroom and a den, full and half baths, a large recreation room, and a bar/kitchenette rough-in, all enhanced by natural light.Premium upgrades include European high-security doors, triple-pane tempered glass windows, a wired 360 security system, hydronic heated floors in the basement and primary bath, Generac 11kW standby gas generator. Outdoors, enjoy a private fenced yard, thermally modified wood decking, professional landscaping with Wi-Fi irrigation, and a polyaspartic-coated garage floor. Two furnaces one in the basement and one on the second floor. Behind the property, the former powerline corridor was dismantled years ago, to become a walking trail connecting to the new Lakeview waterfront development. A rare opportunity to own a home that blends timeless design, modern comfort, and a desirable location. (id:60063)
5731 Mersey Street
Mississauga, Ontario
Welcome to this well-maintained and spacious home in the high-demand Heartland neighbourhood! Featuring 3 bedrooms plus a 1-bedroom basement apartment with separate entrance, this property offers both comfort and income potential. Enjoy a bright open-concept living and dining room on the main floor with elegant hardwood flooring. The second floor boasts a separate family room with hardwood floors and a cozy gas fireplace perfect for relaxing evenings. Upgrades include: New AC (2020) Stainless Steel Fridge & Stove (2018) Dishwasher (2022) Roof (2018).The large driveway offers parking for 4 cars with no sidewalk, and the spacious backyard is ideal for entertaining or family fun. Located within walking distance to top-rated schools, transit, and Heartland Town Centre shopping. Quick access to Hwy 401 & 403 makes commuting a breeze! This is the ideal home for families and investors alike don't miss out! (id:60063)
2175 Wiseman Court
Mississauga, Ontario
Welcome to this bright and lovingly maintained semi-detached 2-story home in desirable Clarkson! Featuring a rare main-floor bedroom or home office, elegant smooth ceilings with modern LED pot lights in living room, dining room and the rec.room, and a finished basement with extra bedroom and recreation space. Enjoy the beautiful 9.4 Ft sunroom (130 sq ft)with coffered ceiling and integrated LED lights - a true bonus retreat overlooking the greens and plants in the backyard, perfect for relaxing or entertaining.Close to schools, parks, and transit. Move in ready and perfect for growing Families! (id:60063)
2402 - 10 Eva Road
Toronto, Ontario
Welcome to Evermore by Tridel where modern design, luxury finishes, and everyday convenience come together. This brand new 2-bedroom, 2-bathroom suite at 10 Eva Road #2402 offers a bright, airy open-concept layout designed for contemporary living. Soaring floor-to-ceiling windows flood the space with natural light, while the sleek kitchen features quartz countertops, stainless steel appliances, and a large breakfast bar perfect for entertaining.The thoughtfully designed split-bedroom floor plan provides optimal privacy, with a spacious primary retreat complete with a walk-in closet and spa-inspired ensuite. Enjoy morning coffee or evening sunsets from your private balcony, surrounded by unobstructed city and skyline views. At Evermore, residents enjoy access to an impressive collection of state-of-the-art amenities including a rooftop terrace, fitness centre, party lounge, kids play zone, and 24-hour concierge. Built by Tridel, this community embodies quality, innovation, and sustainability.Perfectly located in Etobicoke's thriving West Village, just minutes from Highway 427, QEW, Gardiner Expressway, and Pearson Airport, with convenient access to Sherway Gardens, parks, trails, and transit. Experience the next generation of condo living at Evermore a vibrant lifestyle destination where luxury meets connection. (id:60063)
66 George Robinson Drive
Brampton, Ontario
Welcome to a residence that perfectly blends elegance, functionality, and location. Situated in the highly sought-after Credit Valley community of Brampton, this rare 5-bedroom detached home rests on an oversized 44.46 x 129.11 ft, offering privacy, breathtaking views, and the kind of tranquility that is nearly impossible to find in todays market. With 3,448 sq ft above grade, plus the potential to expand through a separate-entrance basement, this property provides exceptional living space for large families, multi-generational households, or those who simply love to entertain in style.The tasteful brick-and-stone façade, extended driveway, and welcoming covered entryway set the stage for what lies inside. Soaring 9-ft ceilings and oversized windows create an airy feel, while the formal living and dining rooms are perfect. At the heart of the home lies the gourmet kitchen Complete with granite countertops, tile backsplash, stainless steel appliances, and custom cabinetry, the kitchen seamlessly combines functionality with timeless design. An eat-in breakfast area overlooks the ravine and provides walkout access to a large deck, extending your living space outdoors and offering unobstructed views of nature. Adjacent to the kitchen is the spacious family room, highlighted by a cozy gas fireplace. The hardwood flooring throughout the upper level Five generously sized bedrooms provide ample space for every member of the family. primary suite, a private retreat designed for relaxation. Featuring a large walk-in closet and a spa-like 5-piece ensuite with double sinks, soaker tub, and glass-enclosed shower. Owned Hot Water tank and water softener. Cold Cellar & Washroom roughin in the basement. Shed in bckyard. Easy access to Hwy 401 & 407. Close to GO station.Walking distance to Elarado Park , Bellcrest park and trails. Close to Churchville public school. One of Brampton's most sought-after neighborhoods. Location, Space, and Lifestyle All in One! (id:60063)
5560 Middlebury Drive
Mississauga, Ontario
Motivated Sellers!!! Welcome to this exquisite detached home in Mississauga's most desirable neighborhood, ideally located near top-ranked schools: John Fraser SS(AP program), Thomas St. Middle School, Middlebury PS(gifted program)and all major conveniences: Minutes to Erin Mills Town Center, Credit Valley Hospital and UTM; Convenient Access to Hwy 403/407, Public Transit, etc. This elegant residence boasts three spacious bedrooms (Family room can be easily converted into a 4th bedroom if needed) and three modern washrooms on the main and upper levels, adorned with hardwood flooring throughout(except in the welcoming kitchen and breakfast area) and sleek California shutters in every room for enhanced privacy and a refined aesthetic. The fully finished basement (renovated in 2024) features a separate in-law suite with its own private side entrance, complete with an additional bedroom, a full bathroom, a generous living area, enlarged egress windows, and a convenient separate laundry and kitchenette perfect for guests, extended family, or potential rental income. This home is equipped with a dedicated EV charger(2023) in the garage, a central vacumn (2020), along with new windows and patio doors (2022), new front porch metal railings(2024), new exterior wood painting including Balcony(2024), new interior painting from top to bsmt(2025) and a new furnace(2022) and heat pump (2023)for year-round comfort and efficiency. Situated on a spacious, wide, and deep lot, the property offers a serene backyard with uninterrupted views, backing onto a peaceful school and park creating a perfect retreat for relaxation and outdoor enjoyment. Experience modern living at its finest in this prime location. Schedule your viewing today! (id:60063)
63 Haverson Boulevard
Toronto, Ontario
Welcome to 63 Haverson Boulevard spacious semi-detached home perfectly located just steps from the upcoming Caledonia LRT Station. This bright and inviting 3-bedroom residence has been lovingly maintained and offers an ideal setting for families. Enjoy a generous eat-in kitchen with ceramic floors and backsplash, and hardwood floors throughout the living room and all bedrooms on the second level. The detached garage and long driveway provide abundant parking and side door entrance/access. The high-ceiling basement offers excellent potential, featuring a separate walk-up at the back, a full kitchen, and a 3-piece bathroom perfect for an in-law suite or rental opportunity. Convenience is unmatched with everything at your doorstep Fresco, CIBC, Scotiabank, Canadian Tire, Shoppers Drug Mart, parks, schools, restaurants, bakeries, cafés, and places of worship all within walking distance. Don't miss this opportunity to own a wonderful home in a welcoming community! (id:60063)
27 Garrett Crescent
Barrie, Ontario
Top 5 Reasons You Will Love This Home: 1) Exceptional home in the prestigious Shoreview Community, just steps from Johnson's Beach and close to Royal Victoria Regional Health Centre and in-town amenities 2) Premium upgrades throughout, including a chef's kitchen with granite countertops, gas stove, butcher block island, farmhouse sink, and a spacious walk-in pantry 3) New 26'x30' detached double-car garage (2021) with loft storage, hydro, a gas line, and EV connection, providing the perfect space for toys, cars, or a potential granny suite 4) Separate entrance leading to the basement finished with a bright and spacious two bedroom in-law suite, complete with a full kitchen and large egress windows for natural light, offering potential for extra income 5) Luxurious primary suite featuring a cathedral ceiling, ample closet space, a private ensuite, and a bonus room perfect for a gym or home office with sauna. 2,895 above grade sq.ft. plus a finished basement. (id:60063)
1036 - 75 Weldrick Road E
Richmond Hill, Ontario
Renovated 3-Bedroom, 3-Bathroom Condo Townhouse in the Observatory Community of Richmond Hill! Well-maintained two-level condo townhouse located in the highly desirable Observatory neighbourhood. This freshly painted home features a functional, family-friendly layout with a spacious living and dining area that walks out to a private patio. The updated kitchen includes quartz countertops, a matching backsplash, and stainless-steel appliances (fridge, stove, range hood, and dishwasher). The primary bedroom offers a renovated 3-piece ensuite, and all bedrooms are well-proportioned for comfortable living. Convenient access to underground parking from within the unit provides added convenience, especially during the winter months. The owner is prepared to buy out the leased air conditioner and hot water tank, reducing future utility costs. Located close to schools, grocery stores, Yonge Street transit (YRT), community centres, parks, and major highways. Ideal for families or professionals seeking a convenient and move-in-ready home in a prime Richmond Hill location. Come see it before someone else calls it home! (id:60063)
317 Kirkham Drive
Markham, Ontario
Welcome To This Beautiful 2300 Sq Ft ** Brand New** Townhouse By Fair Tree. 3 Bedrooms & 4 Washrooms. Luxurious Finishes, Open-Concept Layout W/9 Ft Ceiling & Upgraded Tiles & Hardwood Floors. Perfect For Entertaining Beautiful Eat-In-Kitchen With Breakfast Area. Master Bedroom With Walk-In Closet & 5pc Ensuite. Bedroom. ** Rough-In** For Basement Washroom. Close To Golf Course, Schools, Parks, All Major Banks, Costco, Walkmart/Canadian Tire/Home Depot... Top Ranking School Middlefield Collegiate Institute. ** Don't Miss It! Come & See.** (id:60063)
27 Trent Street
Aurora, Ontario
Pride Of Ownership Shines Throughout This Beautifully Upgraded Detached Home, Offering Approximately 2,500 Sq Ft Of Living Space With Timeless Style And Modern Comfort! In One Of Auroras Most Sought-After Locations. Nestled At Bayview And St. Johns Sideroad, You'll Love The Unbeatable Convenience Just Minutes To Grocery Stores, Restaurants, Home Depot, Cineplex, And Canadian Tire. Aurora GO Station Is Only A 5-Minute Drive, Highway 404 Just 8 Minutes, And The Brand-New G.W. Williams Secondary School Is Nearby. Step Inside And Be Greeted By A Bright, Open Layout Enhanced With 9' FT Ceilings, Upgraded Tile Floors, Crown Mouldings, Pot Lights, And A Freshly Painted Interior. The Stunning Kitchen Is Designed For Both Function And Entertaining, Featuring A Gas Stove, Coffee And Tea Nook, And Ceiling Speakers. Elegant Two-Step Door And Window Trims, 7-Inch Tudor Baseboards, And Solid Custom Wood Shaker Doors Add Warmth And Sophistication Throughout. Enjoy Peace Of Mind With Major Updates Including Majority Triple-Pane Windows (2023), Air Conditioner (2022), Furnace (2020), Water Softener, Humidifier, Central Vacuum, California Shutters & Zebra Blinds. The Bonus Second-Level Family Room Equipped With A Cozy Gas Fireplace Is Perfect For Holiday Gatherings. Retreat To The Remodeled Primary Ensuite Complete With Heated Floors And A Luxurious Soaker Tub For Ultimate Relaxation. The Finished Basement Offers Endless Versatility Use It As A Recreation Area, Kids Playroom, Or Quiet Home Office. It Also Features A Bar, Walk-In Shower, And Ample Storage. Outdoor Living Is Exceptional With A Spacious 14x16 Lower Deck Overlooking The Landscaped Yard, Plus An Upper Patio Equipped With A Gas Line For BBQ Perfect For Summer Entertaining And Relaxing With Family And Friends. A Truly Move-In-Ready Home, Meticulously Maintained And Waiting For Its Next Owners To Appreciate And Enjoy! (id:60063)
356 Hartwell Way
Aurora, Ontario
Welcome To 356 Hartwell Way, A Detached 4 Bedroom Plus 1 Media Rm With 5 Bath Rooms On A South Facing Lot In The Sought After Rural Aurora Community. Double Car Garage Equipped W/EV Charger. Double Door Entrance, Main Floor 9Ft High Ceiling. Coffered Ceiling In Living & Dining Room. Art Niche In M/F Hallway. 2961 Sf As Per Mpac. All Bedrooms With Ensuite Bath. Open Concept Media Rm on 2/F Many Upgrades: Double Front Door, Hardwood Floor On M/F & 2/F Hallway. Modern Kitchen With Backsplash, Stone Counter, Centre Kitchen Island. Stainless Steel Appliances, Spiral Oak Staircase With Iron Spindles, Lots Of Pot Lights, Cold Room, Modern Fireplace. Step To Trail And Public Transit. Close To Community Center, Go Train, Schools, Parks, T&T Supermarket, Wart-Mart, Plaza, 404. Must See!! (id:60063)
1 - 9 Phelps Lane
Richmond Hill, Ontario
A Rare Offering in Richmond Hill 9 Phelps Drive (Registered in the Land Registry as Unit 270, but known and cherished within the community as Unit One) Welcome to 9 Phelps Drive, a stunning 2-bedroom, 3-bathroom freehold townhome that seamlessly blends modern style, everyday comfort, and smart design in one of Richmond Hills most desirable neighborhoods. From the moment you step inside, natural light floods the space, creating a warm, welcoming atmosphere. The open-concept living and dining area offers the perfect balance of modern sophistication and comfort. ideal for entertaining or enjoying quiet evenings at home. At the heart of the main floor is a sleek kitchen with stainless steel appliances, elegant cabinetry, and ample counter space, inspiring everything from quick weeknight meals to memorable gatherings. A convenient powder room and direct garage entry complete the main level. Upstairs, you will find two spacious bedrooms and two full bathrooms, providing the perfect mix of comfort and privacy. The second-floor laundry adds everyday ease, making life just a little simpler. The crown jewel of this home is the private rooftop terrace a rare feature that sets it apart. Whether you're enjoying morning coffee at sunrise, hosting sunset dinners, or relaxing under the stars, this outdoor retreat elevates your lifestyle in every way.' Additional highlights include: contemporary finishes, a thoughtfully designed layout that maximizes space, and low-maintenance living that frees your time for what matters most. Perfectly located, you're close to top-rated schools, lush parks, shopping, restaurants, the GO Station, Hwy 404, and more. This isn't just a home its a chance to secure your future in one of Richmond Hills most vibrant communities. Motivated seller bring your offer today! (id:60063)
235 Fred Mclaren Boulevard
Markham, Ontario
Welcome to this bright and spacious corner semi-detached home in the highly sought-after Wismer neighbourhood! This rarely found 4-bedroom residence offers a functional layout with hardwood flooring throughout the living and family areas on both the main and second floors, and durable ceramic tile in the kitchen. Pot lights across the main spaces, while the first and second floors have been freshly painted for a move-in-ready appeal. Thoughtfully designed with two entrance doors for added convenience, and a stylish double-sided fireplace connecting the family and living rooms. The home includes a fully finished basement offering two additional bedrooms, a full bathroom, kitchen, and laundry, ideal for extended family or potential rental income. Surrounded by top-ranked schools--Donald Cousens Public School, Bur Oak Secondary School, Unionville High School (Arts), and Milliken Mills High School (IB)--this home provides an exceptional educational environment for children. Close to shops, restaurants, parks, GO station, and all amenities. A perfect blend of comfort, convenience and top education. This is a home where your family can truly grow and thrive! (id:60063)
221 Prospect Street
Newmarket, Ontario
Own a piece of Newmarkets history with this enchanting 2-storey home, lovingly cared for and filled with charm at every turn. Sunshine streams through oversized windows, highlighting the original hardwood floors and soaring 9ft ceilings on the main level. The main floor offers the perfect layout and flow, featuring a custom kitchen with a walkout to the backyard, making entertaining effortless, a formal dining room opening up to the living room with oversized pocket doors to close it off if you would like a more intimate dining experience, plus a large bright family room! Every window frames a picturesque view of lush greenery and visiting songbirds, bringing the beauty of nature indoors. With spacious rooms that flow with ease and generously sized bedrooms, this is a home that feels both grand and welcoming. Step outside to discover four dreamy porches, perfect spots to sip your morning coffee, people-watch, or simply soak in the day. The oversized lot is a sanctuary in itself, complete with vibrant gardens, a pear tree, mature trees for shade and privacy, and a cozy fire pit for evenings under the stars. A durable metal roof adds peace of mind, while the extra-long driveway fits up to 9 cars, perfect for gatherings with family and friends. All of this just steps from Fairy Lake and vibrant Main Street, where concerts, skating, the Nokiidaa bike trail, markets, and year-round community fun await. Its a place where history and heart come together, and where every day feels a little more special. (id:60063)
40 Tuscana Boulevard
Vaughan, Ontario
Meticulously Upgraded 2-Car Garage Home Located In The Top-Ranking Stephen Lewis Secondary School District, Featuring NO Sidewalk And An Extra-Long Private Double Driveway That Accommodates Over 6 Vehicles, Nestled In The Highly Sought-After Dufferin Hill Community. Step Inside To A Sun-Filled Open-Concept Layout With Cathedral Ceilings, Newly LED Lighting/Pot Lights, And Freshly Painted Interiors. The Modern Gourmet Kitchen Showcases Sleek Countertops, Stainless Steel Appliances, And Overlooks A Bright Breakfast Area With Walk-Out Access To A Fully Fenced Backyard Complete With A Wooden Deck And Storage Shed, Ideal For Relaxing Or Entertaining. The Spacious Living Room Is Anchored By A Gas Fireplace That Creates Warmth And An Inviting Atmosphere. Upstairs, There Are Three Generously Sized Bedrooms, Including A Primary Suite With A Walk-In Closet And A Luxurious 5-Piece Ensuite, While The Additional Two Bedrooms Share An Updated Full Bathroom. The Professionally Finished Basement Adds Exceptional Value With Two Full-Sized Bedrooms, A 3-Piece Bathroom, Pantry, Ample Storage, And A Large Recreational Space Perfect For A Home Theatre, Playroom, Gym, Or Family Lounge. A Rare Opportunity To Own A Move-In-Ready Home With Modern Upgrades In One Of Vaughans Most Desirable Neighbourhoods, Easy Access To Highway 407, Hwy 7, Public Transit, GO Stations, Parks, Scenic Trails, Community Centre, Restaurants, Supermarkets And More. (id:60063)
7 Whistling Hills Drive
Toronto, Ontario
Beautifully maintained 4-level backsplit on a wide 51-ft frontage, pie-shaped lot with a large, private backyard ideal for outdoor living and future expansion (subject to City approval). Modern design with new kitchen cabinetry, stainless-steel appliances, and contemporary finishes throughout. Energy-efficient home with owned hot-water tank and durable fiberglass roof shingles (2018). Attached drive-through garage with front and rear access offers exceptional flexibility and the foundation for a possible upper-level addition. Endless possibilities for multigenerational living or revenue potential in a quiet Scarborough enclave. (id:60063)
41 - 1345 Altona Road
Pickering, Ontario
Welcome to this beautiful end unit townhouse in the peaceful enclave of The Gates of Pickering. This home has a stone exterior finish from front to back which gives the home a prestige look and long term durability. Step inside to find gleaming hardwood floors flowing through the open concept living and dining areas, highlighted by a cozy gas fireplace perfect for family gatherings or entertaining guests. The BRAND NEW KITCHEN with NEW APPLIANCES features a bright breakfast area with a walkout to a private fully fenced backyard unlike other townhomes!! The primary bedroom offers generous space, and a small nook for the perfect office/work from home setup. The other two bedrooms are also quite large giving you a blank canvas to create your dream bedrooms! The basement is elegantly finished and quite large bringing you another bedroom/den and living area making this home great for large families! Prime Location with Exceptional Convenience! Minutes from the HIGHWAY 401, ROUGE HILL GO train station, located at Altona & Kingston it has 24 hours buses that makes commuting/transportation easy! Just seconds to a walk-in clinic, convenience store, nail spa, dental clinic, Pizza Nova, Pharmacy, Eye Care Clinic, and Harp & Crown Pub, Church, EduKids Childcare, George Ashe Library & Community Centre. Walking distance to the local public school EB phin / Elizabeth B. Phin which is a high demand, high rated public school, there's also an option for catholic school at St. Monica's! The local highschools are also popular Dunbarton High school and St Mary Catholic Secondary School! There's great entertainment close by with a short drive to the Toronto Zoo, Pickering Waterfront, Petticoat Creek Conservation Park & Pool! Matter of fact this home would be a great investment property for investors with great rental potential and low maintenance/upkeep! This home has it all, it's literally on the border of Scarborough, easy access to nature, recreation, and city amenities! (id:60063)
33 Ritchie Avenue
Ajax, Ontario
Welcome to 33 Ritchie Ave, a beautifully upgraded detached home where no expense has been spared on renovations. Featuring 4+1 bedrooms, 4 bathrooms, and a fully finished basement, this home has been extensively renovated with over $200,000 in upgrades and truly shows like new. Boasting one of the best layouts, it offers separate living, dining, and family rooms with hardwood floors throughout the main and upper levels. The spacious living room features a large bay window, while the open-concept family room is warm and inviting with a gas fireplace. The modern kitchen showcases stainless steel appliances, quartz countertops and backsplash, extended cabinetry with crown moulding, valance lighting, and a breakfast area with a walk-out to the backyard deck. A convenient main floor laundry room includes custom cabinetry, a quartz countertop, and backsplash. An elegant oak staircase with metal pickets leads upstairs to the spacious primary suite, complete with a walk-in closet, linen closet, and a luxurious 5-piece ensuite featuring a floating vanity, upgraded tiles, frameless glass shower, and a make-up counter. Bedrooms two, three, and four are all generously sized. The finished basement features a spacious open-concept recreation room combined with a kitchen and wet bar, complete with laminate flooring, pot lights, quartz countertops, an additional bedroom, and a 4-piece bath ideal for extended family or guests.. Outside, enjoy a large backyard and an extended driveway providing ample parking. Pot lights are installed throughout the home, both inside and out. This meticulously maintained property combines luxury, style, and functionality in one of Ajax's most desirable neighbourhoods. (id:60063)
140 Valdor Drive
Toronto, Ontario
**Welcome to this beautiful family home, 140 Valdor Drive ------**Elegant/Immaculate**RECENTLY-UPDATE**SUPER SPARKLING CLEAN --------- 2 storey family home --------- Enjoy the privacy of NO neighbours behind offering privacy and outdoor space----------- This home offers something special, a meticulously-cared for residence that's truly move-in ready, thoughtful updates over the years. An enclosed front porch provides a welcoming entryway and a cozy spot to relax year round. The main floor offers a functional plan with open concept, living and dining room, overlooking, stunning open-green/field view, perfect for privacy and comfort. The main floor kitchen is a showcase of family space, and elegance, featuring newer stainless steel appliance, newer porcelain floor, centre island and newer countertop-modern backsplash and fresh cabinet. Upstairs hallway is illuminated by natural light from a side large window. The generous primary bedroom offers a 2pcs ensuite, lots of happy natural sunlight and balcony for fresh-air. The second bedroom provides a south exposure balcony for fresh-air or relaxation. The additional 2 bedrooms offer spacious room sizes with private-open views. The lower level offers additional space for the family or extended family member place with a 3pcs bathroom or potential rental income opportunity. Ideally located just minutes from Pacific Mall, Asia Foodmarket, top-rated ethnic restaurants, local schools, and parks with easy access to the TTC and highway for convenient city travel. (id:60063)
46 Lloydminster Avenue
Ajax, Ontario
Absolutely Stunning Detached Home with Finished Walkout Basement & Separate Entrance! Located in a high-demand area of Ajax, just minutes from Hwy 401, parks, schools, and all major amenities. Nestled on a beautifully landscaped lot featuring elegant interlocking and vibrant flower beds, this home offers fantastic curb appeal and outdoor charm. Bright, functional layout with no carpet throughout. The spacious, family-sized kitchen boasts brand-new cabinets and a walkout to a large deck - perfect for entertaining. An elegant oak staircase leads to the upper level, featuring a luxurious primary suite with walk-in closet and upgraded ensuite, plus two generous bedrooms and an additional full washroom. A spacious laundry room completes the upper level for added convenience. The finished walkout basement includes a rental-ready suite with kitchen, washroom and combined living/bedroom-ideal for extra income or multi-generational living. A perfect blend of style, comfort and functionality. Don't miss this gem! All information as per seller. (id:60063)
33 Hartrick Place
Whitby, Ontario
Welcome to 33 Hartrick Place an exceptional turn-key home with extensive recent upgrades, perfectly situated on a quiet street in the highly desirable Rolling Acres community. This 4 + 1 bedroom, 4 bathroom home seamlessly blends high-end finishes with a bright, open layout designed for modern family living. Inside, you will find brand-new engineered hardwood flooring(2025), pot lights through out the home(2025), elegant crown molding(2025), fresh paint throughout (2025), and detailed trim work throughout. The custom open-concept gourmet kitchen is a showstopper, featuring full-height cabinetry(2025), Cambria quartz countertops(2025), high-end stainless-steel appliances, a five-burner gas range, and a large centre island ideal for both family gatherings and entertaining guests. Heading upstairs, you are greeted by brand-new solid oak stairs with a piano-finish stain(2025), setting the tone for craftsmanship and attention to detail. The primary suite offers a spacious walk-in closet and a newly remodelled 5-piece spa ensuite(2025). All secondary bedrooms feature high ceilings and share a fully redesigned 4-piece bathroom with contemporary finishes(2025), perfect for families and guests alike. Step outside to a fully landscaped backyard with a custom stone patio, an optional gas pipeline for the bar be que hook up, a freshly re-stained deck (2025) with new stairs, and a large gazebo and a stoned patio, offering plenty of space to relax or entertain. Additional highlights include a new heat pump (2024), new energy-efficient windows (2024) with striking black exteriors, furnace (2022), and new insulated 8-foot double garage doors. The exteriors black accents contrast beautifully against the red brick and stone, creating standout curb appeal. Located minutes from top-rated schools, parks, shopping, and major highways (401, 407, 412), this home combines luxury, comfort, and convenience in one impressive package. (id:60063)
