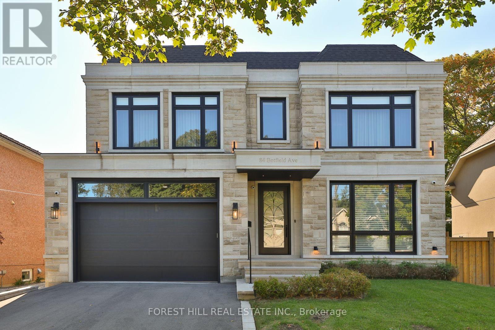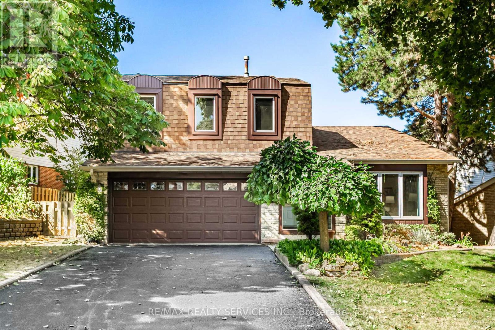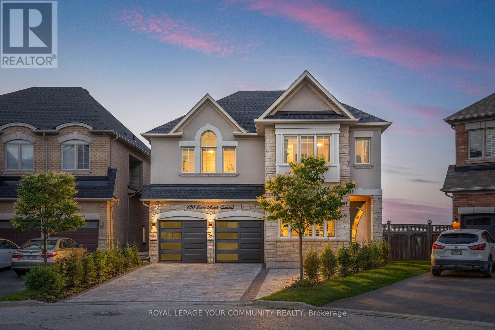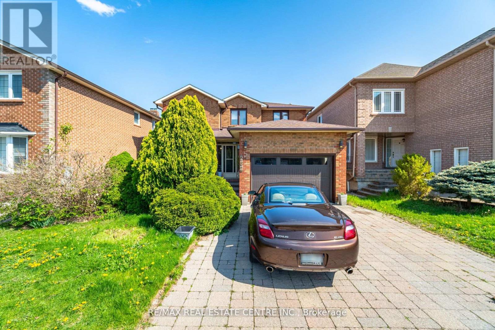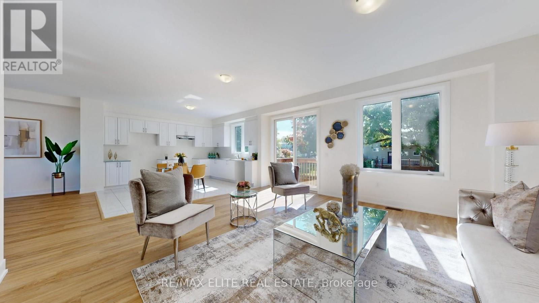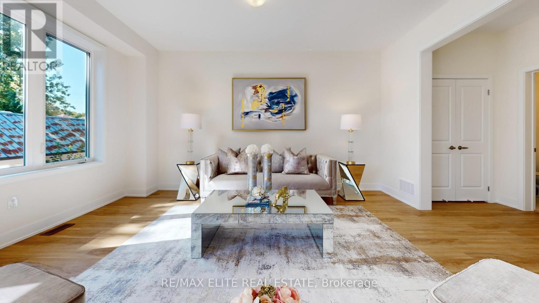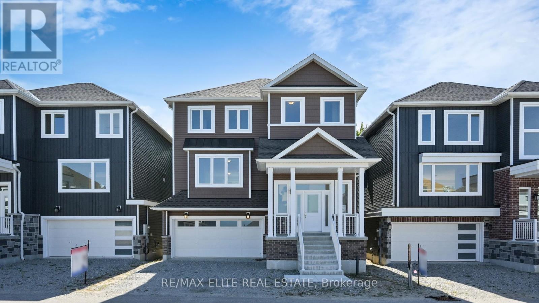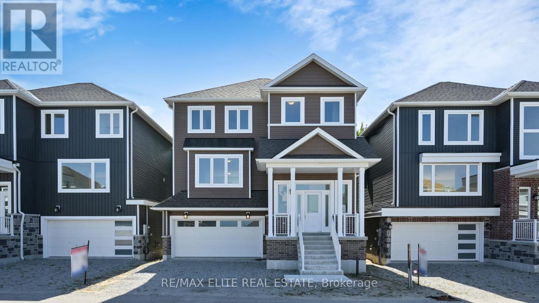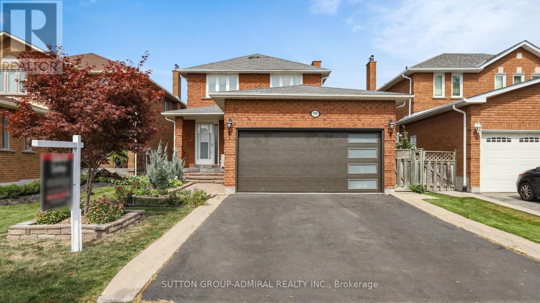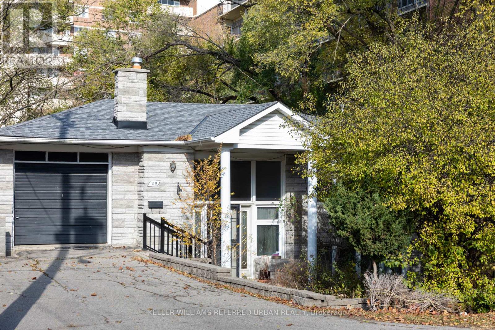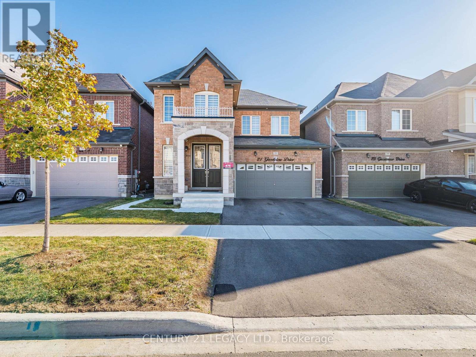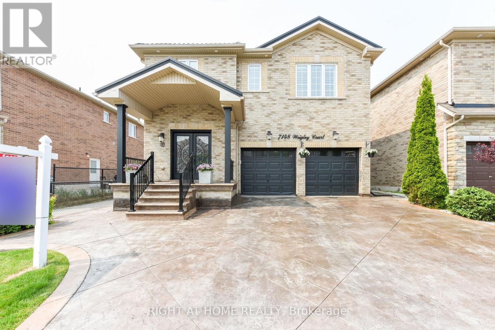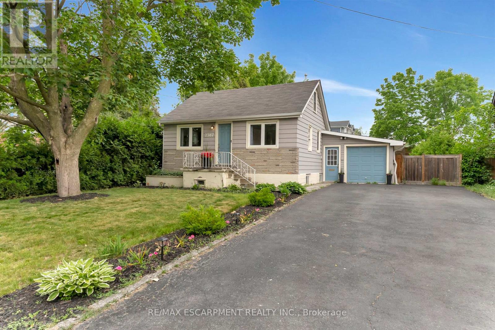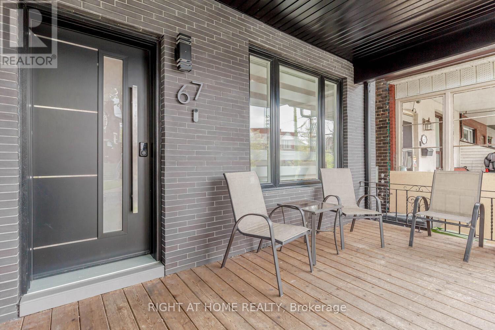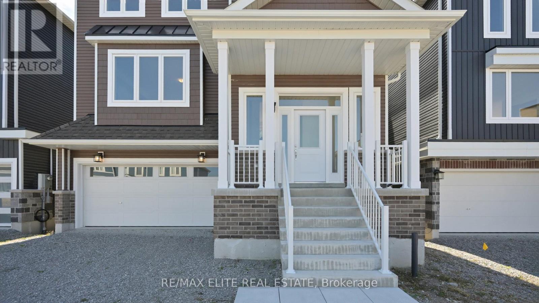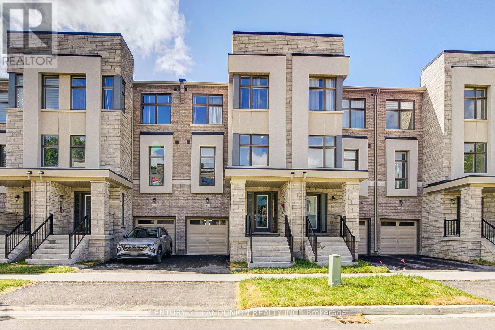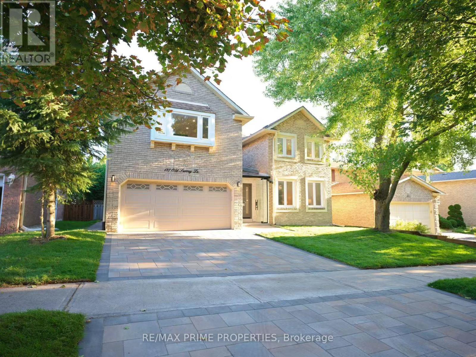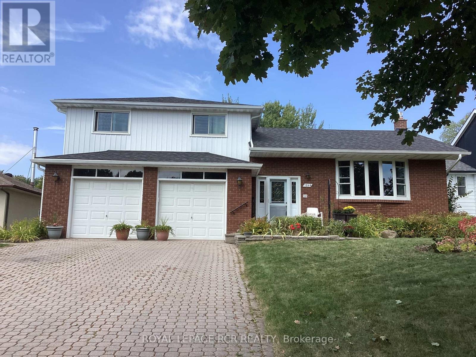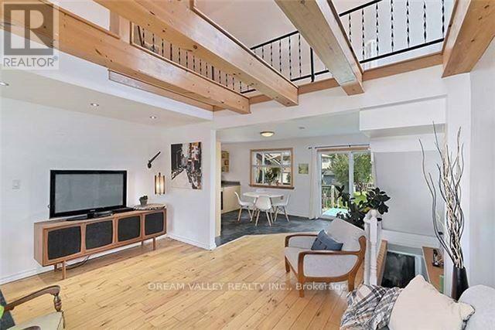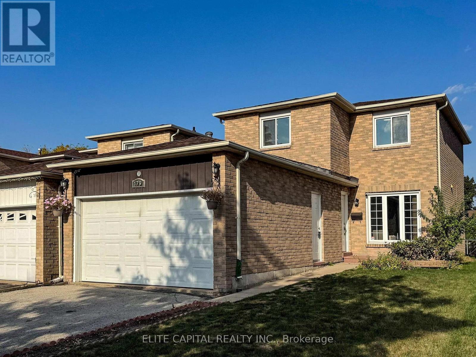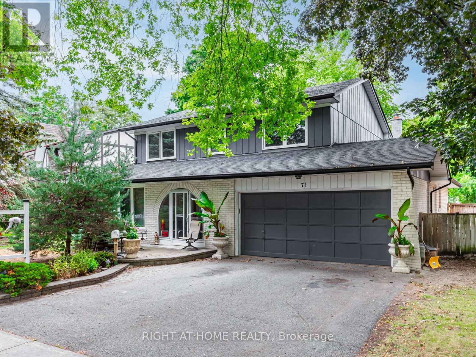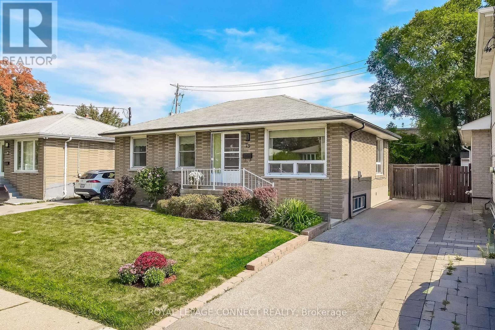• 광역토론토지역 (GTA)에 나와있는 주택 (하우스), 타운하우스, 콘도아파트 매물입니다. [ 2025-10-31 현재 ]
• 지도를 Zoom in 또는 Zoom out 하시거나 아이콘을 클릭해 들어가시면 매물내역을 보실 수 있습니다.
84 Botfield Avenue
Toronto, Ontario
Welcome to an extraordinary residence that blends timeless elegance with modern functionality, situated on an expansive 60-foot wide lot. With nearly 5,800 square feet of total living space, this custom-built 2020 home showcases premium craftsmanship, innovative design, and a meticulous attention to detail throughout.Step inside to find stunning herringbone flooring and sun-filled interiors that flow effortlessly across every level. The heart of the home is the show-stopping Cameo kitchen, outfitted with top-of-the-line Sub-Zero and Wolf appliances. An impressive walk-through servery and spacious pantry make entertaining and everyday living both seamless and sophisticated.Every detail in this home has been thoughtfully curated from built-in ceiling speakers throughout, to elegant finishes that elevate each room. The upper level features four generous bedrooms, including a luxurious primary suite retreat with a spa-inspired ensuite, deep soaker tub, oversized shower, and an expansive dressing room. A second-floor laundry adds everyday convenience.The fully finished lower level offers heated floors, a versatile gym, a nannys suite, ample storage, and a space designed for both comfort and flexibility. Additional highlights include a large two-car garage with an EV charger, and a 6-camera home security recording system for added peace of mind.This is a rare opportunity to own a residence that perfectly balances beauty, comfort, and cutting-edge design luxury living at its finest. (id:60063)
16 Marchmount Crescent
Brampton, Ontario
Welcome to 16 Marchmount Cres, a rarely offered detached 5 level back split in Brampton's desirable Central Park neighborhood. Proudly maintained by the original family, this spacious home offers over 2,000 square feet of living space with 4 bedrooms, 3 bathrooms, partially finished basement and parking for 6 vehicles. Designed for comfort and versatility, it features an open concept layout with vaulted ceilings, updated lighting, fresh paint, and a bright kitchen overlooking the cozy family room with a wood burning fireplace and a walkout to a private mature treed fully fenced backyard. For your convenience, there is a laundry shoot from the second floor to the first floor laundry room. The primary suite includes a walk-in closet and ensuite, while additional bedrooms provide generous space for family living. Situated on a quiet crescent and just steps away from a park, schools, shopping and transit. Major updates include the roof 2015, furnace 2015, and windows 2021. A true gem ideal for first-time buyers, upsizers or investors. (id:60063)
130 Santa Amato Crescent
Vaughan, Ontario
Truly one of a kind, rare and unique property in Thornhill Woods. Located on a pie shaped lot with 83ft of width in the back facing incredible views. This home has been renovated with luxury finishes through-out. Featuring the most incredible view out back facing ravine where you can entertain your family and friends. Large waterproof walk out deck with glass railings to enhance the view. Beautiful upscale open concept family and kitchen with top of the line Gaggenau appliances (Fridge,Oven, Steamer, Cooler, Cooktop, Coffee-Machine, Garbage Disposal). Fully finished walk-out basement with a kitchen, a bedroom behind custom double barn doors, and a full ensuite. Professionally landscaped with interlock front & back.Designer features through-out the house from the moment you walk in. Walking distance to shopping and recreation centers. (id:60063)
262 Boxmoor Place
Mississauga, Ontario
Custom-Built, Meticulously Maintained All-Brick Detached Home Located in the Heart of Mississauga! This Spacious Property Features Four Generously Sized Bedrooms, Including Two Primary master Bedrooms. with total 6 washrooms. Enjoy a Family-Sized Kitchen, Abundant Pot Lights Throughout, and Hardwood Flooring.. The Home Boasts a Beautiful Layout with Two Skylights Enhancing Natural Light. Professionally Finished Two Basement Apartments with Separate Entrance Ideal for Rental Income or Extended Family. Legally you can built sunroom in backyard . Prime Location Walking Distance to Square One, Restaurants, Schools, Transit, and More! A Must-See Property! (id:60063)
Lot 15 Hampton Lane
Barrie, Ontario
Welcome to this exceptionally constructed brand-new detached residence in Hampton Heights, offering approximately 2,495 square feet of beautifully finished living space on a 39.93' x 71.52' lot. Designed with refined modern finishes and thoughtfully planned interiors, the home features three spacious bedrooms and a 1.5-car garage, combining contemporary style with everyday functionality. The open-concept main level showcases a chef-inspired kitchen with a striking Centre Island, seamlessly integrated with a spacious dining area and a walk-out to the deckperfect for elegant entertaining. With 3.5 well-appointed bathrooms and expansive windows that flood the interior with natural light, the residence offers a warm and inviting atmosphere. A finished basement with direct backyard access provides exceptional versatility. Ideal for a rental suite, in-law accommodation, home office, or recreation room. Ideally located near Essa Road and Ardagh Road, this property blends urban convenience with natural surroundings. Shopping, dining, GO Transit, and Highway 400 are only minutes away, while Centennial Park is less than ten minutes from your doorstep. For added peace of mind, the home is protected by a Tarion New Home Warranty. Please note: all photos are from Lot 14 and should be viewed in person to fully appreciate the quality and craftsmanship. This is an outstanding opportunity to own a brand-new Barrie home in one of the city's most desirable locations. (id:60063)
Lot 14 Hampton Lane
Barrie, Ontario
Welcome to this exceptionally crafted detached residence in Hampton Heights, offering approximately 2,542 square feet of beautifully finished living space on a 39.2' x 71.52' lot. Thoughtfully designed with refined modern finishes, this home features an open-concept main level with a chef-inspired kitchen and striking centre island, seamlessly integrated with a spacious dining area and a walk-out to the deck. perfect for elegant entertaining. The residence includes three bedrooms, 3.5 well-appointed bathrooms, and a 1.5-car garage, complemented by expansive windows that bathe the interiors in abundant natural light, creating a warm and inviting atmosphere. A finished basement with direct backyard access offers exceptional versatility, ideal for a rental suite, in-law accommodation, home office, or recreation room. Ideally located near Essa Road and Ardagh Road, this property provides the perfect balance of urban convenience and natural beauty. Shopping, dining, GO Transit, and Highway 400 are just minutes away, while Centennial Park lies less than ten minutes from your doorstep. This residence is protected by a Tarion New Home Warranty. This is an outstanding opportunity to own a brand-new Barrie home in one of the city's most desirable locations. (id:60063)
Lot 16 Hampton Lane
Barrie, Ontario
Welcome to this exceptionally newly constructed detached home in Hampton Heights, offering approximately 2,518 square feet of beautifully finished living space on a 39.3' x 71.62' lot. Designed with refined modern finishes and thoughtfully planned interiors, this residence features an open-concept main level with a chef-inspired kitchen and striking Centre Island, seamlessly integrated with the spacious dining area and a walk-out to the deck. perfect for elegant entertainment. The home includes 3.5 well-appointed bathrooms and expansive windows that fill the interior with abundant natural light, creating a warm and inviting atmosphere. A finished basement with direct backyard access provides exceptional versatility, ideal for a rental suite, in-law accommodation, home office, or recreation room. Ideally situated near Essa Road and Ardagh Road, this property offers the perfect blend of urban convenience and natural surroundings. Shopping, dining, GO Transit, and Highway 400 are minutes away, while Centennial Park is less than 10 minutes from your doorstep. For added assurance, the residence is protected by a Tarion New Home Warranty. An outstanding opportunity to acquire a brand-new Barrie home in one of the city's most desirable locations. Please note that all the photos is taken from Lot 14 which you must see it. (id:60063)
Lot 13 Hampton Lane
Barrie, Ontario
Welcome to this exceptionally built detached residence in Hampton Height, offering approximately 2,552 square feet of beautifully finished living space on a 39.2' x 71.52' lot. Designed with refined modern finishes and meticulously planned interiors, this home showcases an open-concept main level with a chef-inspired kitchen and striking Centre Island, seamlessly integrated with a spacious dining area and walk-out to the deck. Perfect for elegant entertaining. The residence features 3.5 well-appointed bathrooms and expansive windows that bathe the interior in natural light, creating a warm and inviting atmosphere. A finished basement with direct backyard access provides exceptional versatility, ideal for a rental suite, in-law accommodation, home office, or recreation room. Ideally located near Essa Road and Ardagh Road, the property offers the perfect balance of urban convenience and natural surroundings. Shopping, dining, GO Transit, and Highway 400 are just minutes away, while Centennial Park is less than ten minutes from your doorstep. For added peace of mind, the residence is protected by a Tarion New Home Warranty. Please note: all photos are from Lot 14 which must-see to fully appreciate the quality and craftsmanship. Taxes not yet assessed. (id:60063)
508 Chancellor Drive
Vaughan, Ontario
Welcome To 508 Chancellor Avenue! No Wasted Space Floor Plan * Cozy Family Room With Fireplace * Family Size Eat-In Kitchen * 4 Spacious Bedrooms * Finished Basement * 2 Car Garage And Private Driveway * Located in A Demand Area Of Woodbridge * Walking Distance To All Amenities!!! (id:60063)
12 Summerfield Avenue
Whitchurch-Stouffville, Ontario
Welcome to this beautiful 5-bedroom Stouffville home (4 upstairs + 1 in the basement) sitting on a large 52' x 114' lot! From the moment you arrive, you'll notice the $25,000 in front and side interlocking, giving the property outstanding curb appeal. The driveway comfortably fits 2 cars, plus a 2-car attached garage. Inside, enjoy approximately 3,900 sq. ft. of meticulously maintained living space (2634 sq foot above ground per MPAC), featuring a main-floor office and convenient laundry with pedestal LG front-load washer and dryer. The modern chefs kitchen is a showstopper, complete with quartz counters, bar seating (stools included), and premium Frigidaire Professional stainless steel appliances including a double built-in oven. From the kitchen, step out to your private backyard oasis: a 16' x 29' saltwater inground pool with removable safety fencing, a built-in hot tub (sitting underneath a open air gazebo), and beautifully landscaped garden's perfect for entertaining or relaxing. Upstairs, you'll find four spacious bedrooms. The primary retreat includes a walk-in closet and a 5-piece ensuite bath. The finished basement offers even more living space, featuring a 5th bedroom, a rec/movie room with TV & surround sound included, a pub-style bar, a gym, and a 4-piece bathroom with sauna rough-in. Located in a highly sought-after, mature neighbourhood with tree-lined streets, this home is just a short walk to Main Street, schools, parks, shops, and amenities. Notable upgrades: Roof (2024), Kitchen (2022), Windows & Insulation (2022), Pool Liner (2020), Pool Heater & Filter (~8 years), Front & Backyard Hardscape (2018, $25,000), A/C (2018). (id:60063)
20 Gracefield Avenue
Toronto, Ontario
Surrounded by mature trees and deceptively large inside, 'the little grey home on Gracefield' awaits your magic touch! The massive lot (53 feet wide by 184 feet deep!) was enjoyed for decades by the original owners and truly is the perfect backyard oasis. You could reimagine the interior and move in right away if you wish (and let the developers chase you later). Ultra convenient location in the highly coveted Maple Leaf neighbourhood. Easy walk to schools and just steps to public transit. Super quick access to major highways, Yorkdale Mall and all of life's conveniences. (id:60063)
21 Goodview Drive
Brampton, Ontario
Welcome to The Cherisa Elevation B in Mayfield Village, Brampton! This stunning detached 4-bedroom, 4-bath home offers approx. 2,350 sq. ft. of thoughtfully designed living space in one of Brampton's most desirable family communities. The main floor boasts an open-concept layout with a bright living/dining area and a modern kitchen that serves as the heart of the home. Large windows bring in abundant natural light, creating a warm and inviting space perfect for family gatherings and entertaining. The kitchen offers ample storage, prep space and room for casual dining. Upstairs, discover four generous bedrooms, including a luxurious primary suite with his/hers walk-in closets and private ensuite bath. Additional bedrooms provide flexibility for children, guests, or a home office, with multiple bathrooms ensuring convenience for the whole family. The home also features a private backyard ideal for barbecues, play, or quiet evenings outdoors. Designed with families and first-time buyers in mind, The Cherisa offers both the space and versatility needed to adapt to changing lifestyles. Located in Mayfield Village, this home is surrounded by excellent schools, parks, shopping, dining, and easy access to transit and highways. Its a safe, welcoming neighborhood designed for family living and long-term growth. Why choose The Cherisa? Families will appreciate the spacious bedrooms, open living areas, and proximity to amenities. First-time buyers will value the opportunity to own a modern detached home in a thriving, master-planned community. With style, comfort, and functionality, this home is truly the complete package. Don't miss your chance to make The Cherisa your NEW HOME. Book your private viewing today and experience all that Mayfield Village has to offer! (id:60063)
7148 Wrigley Court
Mississauga, Ontario
Immaculate 4+1 Bedroom Home with Custom Finishes in a Great Neighborhood! Pride of ownership shines in this beautifully upgraded 4+1 bedroom home located in a highly desirable, family-friendly neighborhood, just minutes from Highways 401, 407 and 403.The main floor features a stunning kitchen finished in antique white cabinetry, offering ample storage, soft-close doors, built-in garbage disposal, and numerous high-end upgrades. Marble flooring and premium Bosch appliances complete this elegant space. Throughout the home, you'll find hand-scraped hardwood floors on the main and upper levels, with no carpet anywhere. The home features smooth ceilings and has been freshly painted in modern, neutral tones. All bathrooms have been beautifully custom built with quality finishes. The primary suite offers a luxurious escape with a spa-like ensuite and a custom walk-in closet, providing both comfort and style. Step outside to enjoy a professionally landscaped backyard featuring perennial gardens, a stamped concrete driveway and patio, and a large shed for extra storage. A durable metal roof with extended 50 year transferable warranty adds lasting value and curb appeal. Brand new AC (2024), HWT (2022) and Furnace are all owned. To top it all off, the fully finished basement includes a separate entrance, a full kitchen (2 separate kitchens in home), a spacious bedroom, separate laundry (2 separate laundry rooms in home), and a modern 4-piece bathroom ideal for extended family, guests, Airbnb income potential. Lots Of Amenities At Your Doorstep Don't Miss This Opportunity (id:60063)
2387 Glenwood School Drive
Burlington, Ontario
Charming Bungalow on Oversized Lot Live In or Build Your Dream Home! Don't miss this rare opportunity to own a beautifully maintained 2+1 bedroom bungalow on an impressive 50x150 ft treed lot. Whether you're looking to move in, invest, or build new, this property offers endless potential in a prime location! Step inside to a warm and inviting open-concept layout featuring an updated kitchen with a breakfast bar, modern finishes, and glass sliding doors that lead to a fully landscaped, private backyard oasis perfect for entertaining or relaxing. The home also features two tastefully renovated bathrooms and a spacious lower level with an additional bedroom and living space. With a double-wide driveway that fits up to 6 vehicles, parking will never be an issue. Conveniently located within walking distance to the GO Train, and just minutes to downtown shops, dining, top-rated schools, and highway access this home offers the perfect blend of charm, privacy, and location. (id:60063)
67 Maria Street
Toronto, Ontario
Welcome to 67 Maria St, a beautiful and modern semi-detached home with a welcome porch located in the stunning family neighbourhood. Spacious open concept living room, kitchen, and dining with ample cabinets/counter/storage space. Engineered hardwood flooring all across with smooth ceiling, pot lights & stylish light fixtures. Zebra blinds, custom built fireplace with ceiling to floor mantle. Upgraded cabinetry in kitchen with granite counter top, Cafe style stainless steel smart appliances. New LG Washer & Dryer, powder room and storage area all on the main floor for homeowner convenience. Modern staircase and skylight above brings plenty of natural light. A stunning half-story Loft with laminate flooring and skylights that can be used as a guest suite, office workspace or for kids to enjoy a play area. Bedrooms have hardwood engineered flooring and custom closet in the master bedroom. Bathrooms include Porcelain and Marble Flooring with upgraded Matte fixtures. Finished basement suite with a separate and entrance from main floor that can be used as in-law / nanny suite or other. Backyard with interlock patio night lights and access to car garage plus many other numerous upgrades. EXTRAS: Close to shopping, restaurants, and decent walk to High Park. Fabulous opportunity or a new owner to just move in and enjoy the home and all it has to offer. (id:60063)
Lot 12 Hampton Lane
Barrie, Ontario
Welcome to this stunning pre-construction three-bedroom detached residence, thoughtfully designed with modern finishes and functional living spaces throughout. This brand-new home will be completed within one year of signing the Agreement of Purchase and Sale, giving you the opportunity to customize your dream home by selecting preferred finishes, materials, and colours. The open-concept layout features a chef-inspired kitchen with a stylish centre island, perfect for entertaining, and flows seamlessly into a spacious dining area with a walk-out to the deck. With 3.5 bathrooms and large windows that flood the interior with natural light, every detail is crafted for comfort and style. A finished basement with direct backyard access provides exceptional versatility. ideal for a rental suite, in-law accommodation, home office, or recreation space. Ideally located near Essa Road and Ardagh Road, Hampton Heights offers the perfect balance of urban convenience and natural beauty. Shopping, dining, GO Transit, and Highway 400 are only minutes away, while Centennial Park is less than ten minutes from your doorstep. Builder is offering an excellent Payment Structure: $20,000 on signing; $20,000 in 30 days; $20,000 in 60 Days; $40,000 in 90 days. This home is protected by a Tarion New Home Warranty.This is an outstanding opportunity to own a brand-new Barrie home in one of the city's most desirable locations-while enjoying the freedom to personalize it to your taste. (id:60063)
65 Puisaya Drive
Richmond Hill, Ontario
Welcome to Uplands of Swan Lake Built By Caliber Homes. Under 2 Years New luxury modern townhouse in Richmond Hill in the tranquility of natural surroundings. 2215 sq.ft. Lily 3 model with lots of upgrades. Part of new Master planned community In Oakridges. Conveniently Located 2 mins away from Hwy 404, Mins To Go stn , Lake Wilcox And community centre. Lily 3 model Elevation With Rare Double Tandem garage. Bright home with abundance of windows. 9ft ceilings on 1st, 2nd, 3rd floors. Hardwood flooring Through-Out .Solid oak stairs. Servery & Bonus Storage Room Upgraded. Spacious Great room. Modern open concept kitchen w/stainless steel appliance & centre island. Granite counter. Primary bedroom w/o to balcony, 5 pc En-suite & walk-in closet. 3rd fl Laundry with tub. Storage closet on all floors. 100% Freehold No POTL Fee. (id:60063)
137 Old Surrey Lane
Richmond Hill, Ontario
Welcome to this newly custom-built standard luxury detached home in the prestigious South Richvale community of Richmond Hill, surrounded by multi-million-dollar residences. This stunning property combines modern elegance with timeless design, offering high-end finishes and thoughtful details throughout.Step inside through the new double entry doors to a bright, open-concept layout with AB-class engineered hardwood floors, pot lights throughout, and award-winning light fixtures. The living room showcases a dramatic natural stone slab feature wall with an elegant electric fireplace, while the office with French doors provides a private workspace.The custom kitchen is a chefs dream, featuring metallic finish cabinetry, quartz counters & backsplash, a 6-burner JennAir gas stove with pot filler, and sleek design elements. A striking self-supporting open riser staircase with tempered glass railings and guiding lights leads to the second floor, where every bedroom boasts its own ensuite with LED mirrors. The primary suite includes a spa-like bath with a dressing table/dresser. Convenient second-floor laundry adds to the modern lifestyle.The finished basement features a unique wine display room with a natural stone backlit wall and sliding glass door perfect for showcasing your collection. Storm door & direct garage access saves you from the cold and rainy days. Newly interlocked driveway with fresh sod. 2 skylights for added brightness. Location is a given, just steps to top schools, parks, and the public library, in one of Richmond Hills most coveted neighbourhoods. Check out VT and 3D link. (id:60063)
1049 Elgin Street
Newmarket, Ontario
Unique four-level sidesplit with three living areas and 4 full bathrooms. The property sits on a 65 by 150 foot lot. Built in 1977, the home offers approximately 1,894 square feet above grade and 703 square feet of finished space below grade +3 season sunroom.The main floor includes a living room with hardwood flooring and a (New)large picture window, a separate dining room also with hardwood floors, and kitchen with ceramic flooring. The upper level contains three bedrooms, including a primary bedroom with a private ensuite, and two additional spacious bedrooms and 2nd large full bath.On the in-between level, there is a family room with built-in cabinetry (potential 3rd kitchen area) as well as a full bath and walk out to large 3 season sunroom. The lower level includes a living room, kitchen, bedroom, and three-piece bathroom. In total, the home offers four bedrooms, four full bathrooms, built-in two-car garage with inside access, plus a driveway with parking for four vehicles, for a total of six parking spaces. The location provides access to nearby amenities including public transit, Costco, restaurants, Grocery Stores, quick access to Hwy 404+++. (id:60063)
8 Mumberson Court
Markham, Ontario
Welcome to this luxury detached 3-car garage house in the prestigious Cachet Community! Lucky #8 Mumberson Crt is a beautiful home on a quiet St w/ 5 Bedrms & 5 Washrms includg a Professionally Finished Bsmt, offering your family over 6,000 SqFt of Living Space. Features include a grand 2-Storey high ceiling Foyer, 9foot ceilings on the Main Flr, premium hardwood flooring thru out, a bright & spacious layout for your whole family to enjoy. The gourmet Kitchen has granite countertops, maple cabinets, a Bfast Island w/ a wine rack & all S/S appliances. There is a large main flr Office, a huge Family Rm w/ a fireplace & all sun-filled windows overlooking a large & picturesque backyard. Upstairs, the very spacious bedrms all have new Maple Hardwood Flrs, & the Prim Bedrm has a large W/I closet & a large Ensuite w/ a huge jetted tub & a rainfall shower. The other bedrms all have Ensuite bathrms, includg a Jack & Jill Bathrm w/ a rainfall shower. The Finished Bsmt is a designers dream(Yr 2017), boasting a full-Sized Kitchen w/ Granite Countertops & a stunning 2-Tiered Island, premium soft close Cabinetry, an open recreational rm, a fitness area, a Living Rm, & a beautiful 5th Bedrm/Guest Suite w/ a stunning 3-Pc Ensuite Spa Bathrm. An abundance of Pot Lights thru out the space, also includes a 2nd set of Stairs to the Bsmt. Outside, the huge patio in the Backyard is Patterned Concrete, as is the walkway to the front dr. Your children can study in the 2 Top-Ranked HS, St. Augustine CS & Pierre Trudeau SS (St. Augustine CS was ranked Top 6 Out of 746 HS in ON & Pierre Trudeau SS was ranked Top 12 out of 749 HS). Walking distance to Parks & Trails, T&T Supermarket, Cachet Shopping Ctr & Kings Square Shopping Ctr, only mins drive to Hwy 404&407. Near All Amenities, includg the GO, Costco, Home Depot, Canadian Tire, Shoppers, Tim Hortons, Major Banks, DT Markham, Malls, & Main St Unionville. Don't miss this opportunity to own a beautiful home in this highly regarded community! (id:60063)
107 Commonwealth Avenue
Toronto, Ontario
Welcome to this beautiful sun-filled 1.5-storey home on a 40 x 137.5 lot in a prime Scarborough location, just a one-minute walk to the future subway. Featuring 2+1 bedrooms and 2 bathrooms across 1,800 sq. ft living space., this home offers an open-concept main level with cathedral ceilings, exposed wood beams, and hardwood floors. The updated kitchen includes ample cabinetry, modern finishes, and a walkout to a spacious deck overlooking a large, private yard perfect for gardeners and outdoor living. The finished lower level boasts a generous recreation room with laminate flooring, above-grade window, 4-piece bath, laundry, and walk-up access to the backyard. The loft-style primary bedroom overlooks the living area, creating an airy, contemporary vibe. Currently generating rental income of approximately $4,200/month, this property provides excellent investment potential. Located minutes to transit, shopping, schools, and dining. A must-see! (id:60063)
179 Bethany Leigh Drive
Toronto, Ontario
Welcome to this charming Single-family Detached Home with Double Car Garage; offering 1,584 sq. ft + 888 sq. ft Finished Basement of comfortable living space in a sought-after Scarborough neighbourhood featuring Three well-sized bedrooms on the Second Floor and One bedroom in the Basement. Large Windows fill the Home with natural light, creating a warm and inviting atmosphere. Generous Living and Dining areas flow seamlessly, perfect for Everyday Living. Kitchen with a Breakfast area great for Family meals. Newly Installed Vinyl Laminated Flooring in Living Room, Dining Room and Basement. Solid Hardwood Flooring in Family Room. Large Open Concept Basement is perfect for Family Gatherings and Entertainment, with great potential for future basement apartment. Minutes to Transit, Banks, Shopping, Library, Community Centre, Parks and Schools. (id:60063)
71 Satchell Boulevard
Toronto, Ontario
Don't miss out on this well maintained upgraded home located in a friendly neighborhood your search is end at 71 Satchell Blvd, Exceptional Opportunity in a Prime Scarborough Port Union Community. Don't Lose this beautifully organized, Bright, Spacious, sizable 4 + 1 Bedroom: (4 Bedroom on Second Level and 1 Office Room on Main Level) with Finished Basement Which can be use 2 Bedroom This Home Features Expansive Principal Room with Fire Place, that walks out into the backyard that's for a BBQ are and entertaining with an unobstructed view. a huge gourmet eat-in upgraded Kitchen with granite Countertop, a chef's delight with breakfast area. massive living room area combined with comfortable dining area to host family dinners SS Appliances, Efficient Mud Room, Upgraded Bathrooms, CENTRAL VAC, CENRAL AC, total of 4 parking, and much much more It is an Ideal Family Home In an UNBEATABLE PORT UNION LOCATION *****MUST SEE***** (id:60063)
79 Greenock Avenue
Toronto, Ontario
This lovingly maintained 3-bedroom bungalow offers the perfect blend of comfort, convenience, and versatility, making it an ideal home for families, students, or those looking for extra living space. This homes location is unbeatable! Steps to Heather Height's junior public school & park, Henry Hudson middle school, Curran Hall community center, tennis courts, dog park and transit. Minutes from Highway 401, University of Toronto Scarborough Campus, Centennial College Pan AM Aquatic Centre, theatres and shopping. The TTC is within walking distance, the Guildwood GO station is a 10 minute drive south, providing easy access to the rest of the city. The bright and inviting main floor features a spotless well equipped kitchen, offering ample storage & counter space perfect for preparing meals and hosting guests. The layout allows for seamless transitions between the kitchen, dining, and living areas, creating an ideal space for both everyday living and entertaining.The finished basement adds value and great potential, offering a second smaller kitchen, two additional connected bedrooms, a bright, spacious family room, and a three piece bath. Perfect for multi-generational living, hosting friends and family, home office or gym space! A fantastic teen retreat or guest suite with a back entrance for easy access and privacy. Outside, enjoy the serene backyard space, perfect for outdoor gatherings or quiet evenings. Whether you're looking to settle in a quiet family-friendly area or need a home that offers flexibility and proximity to amenities, this bungalow has it all. Dont miss out on the opportunity to make this charming home yours! (id:60063)
