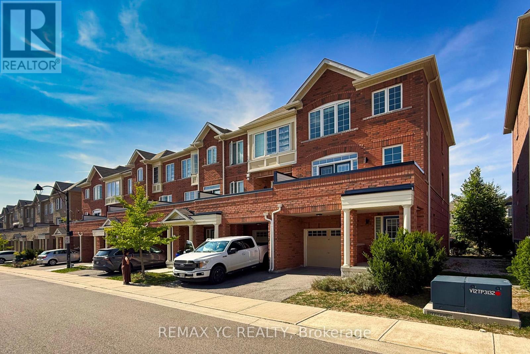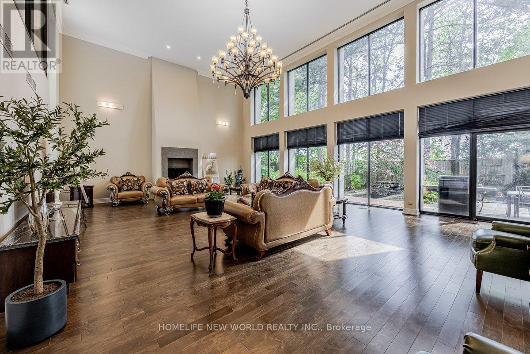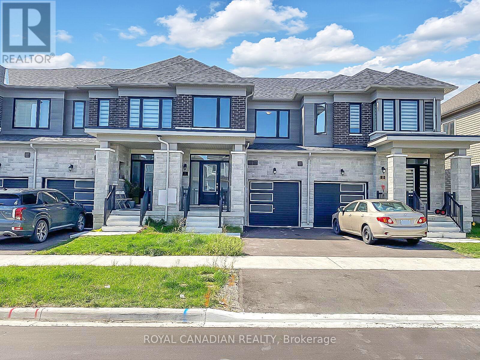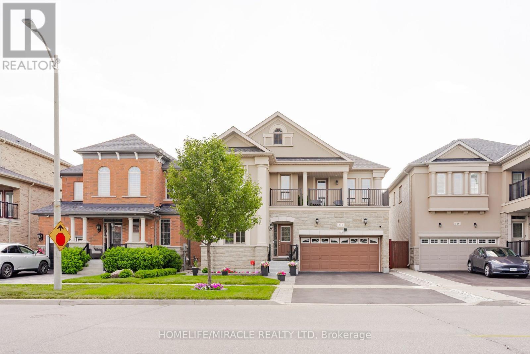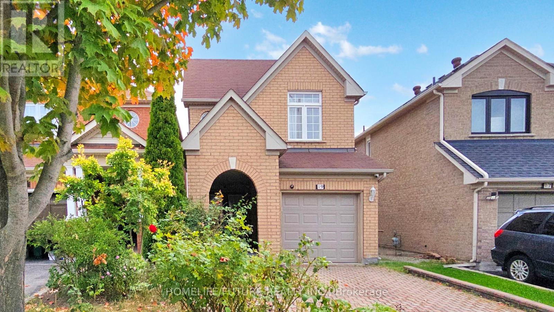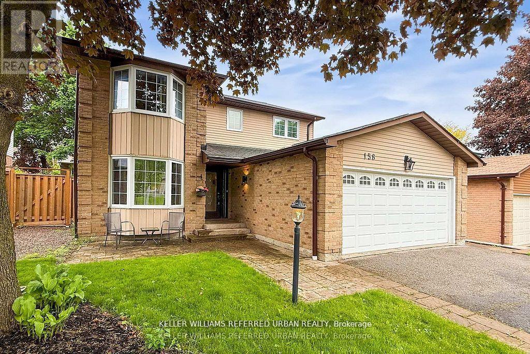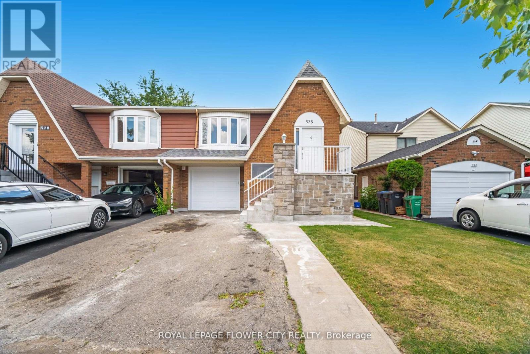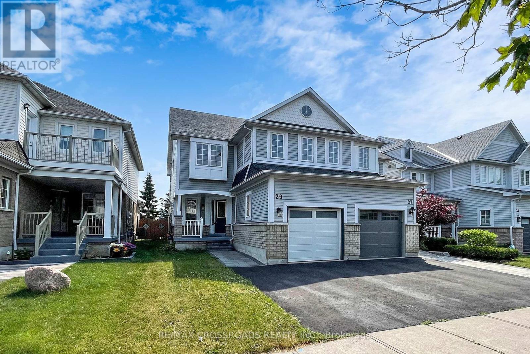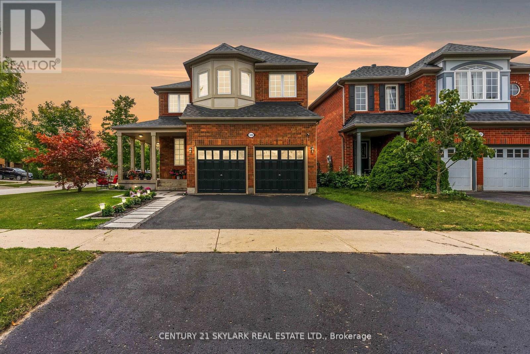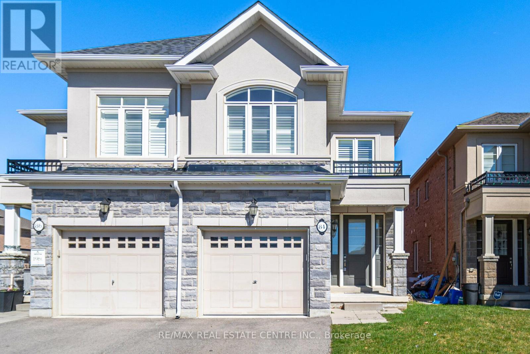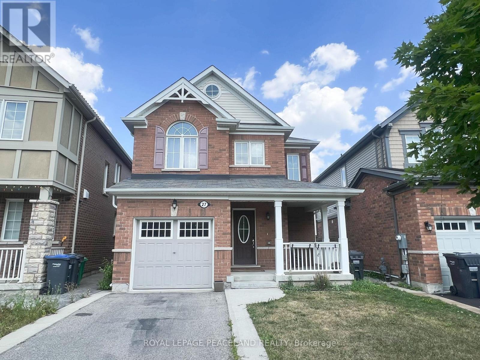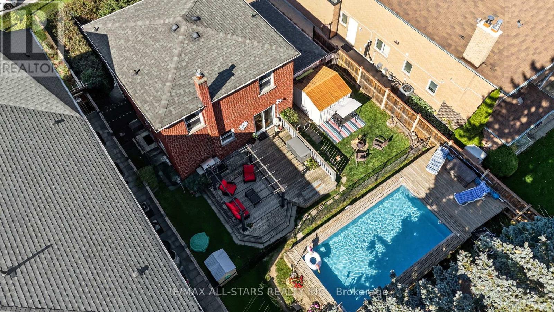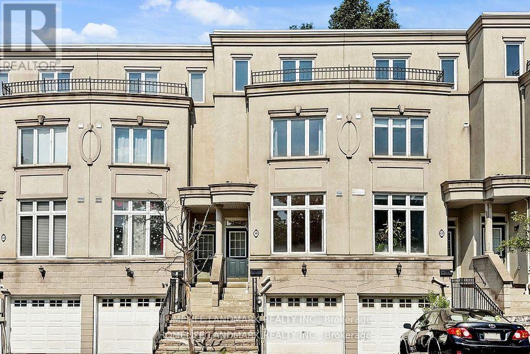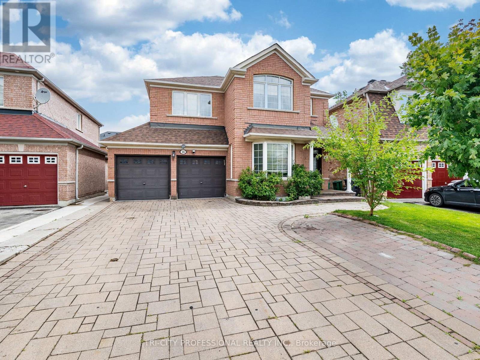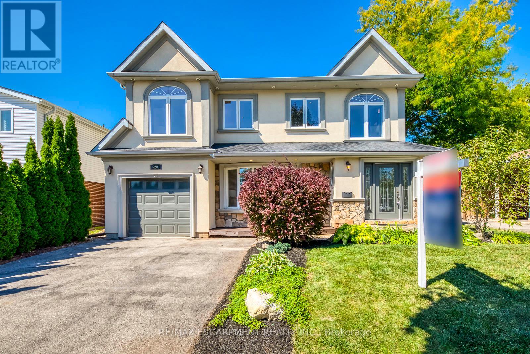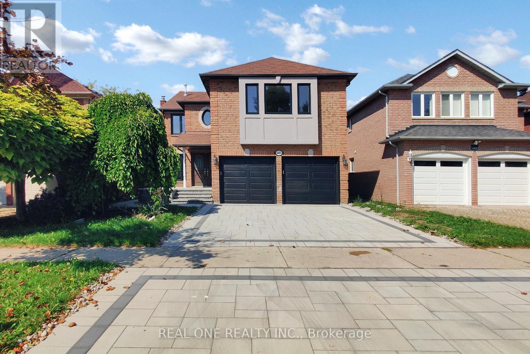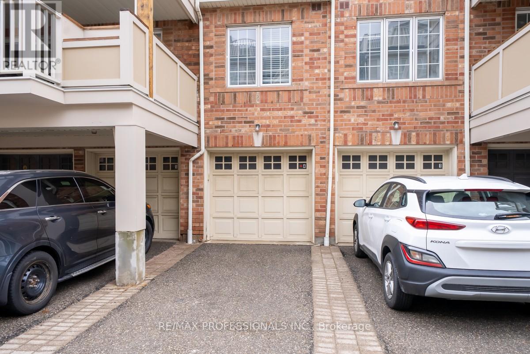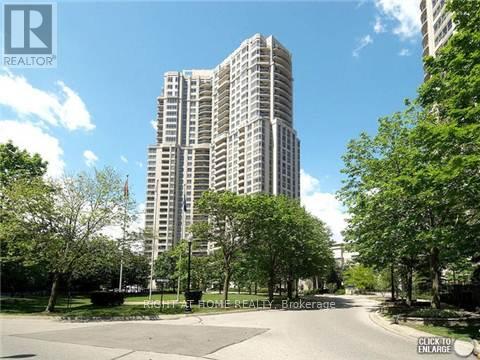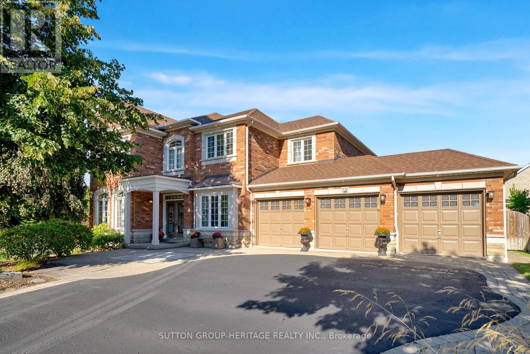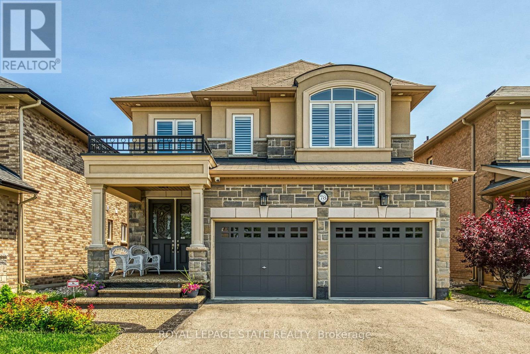• 광역토론토지역 (GTA)에 나와있는 주택 (하우스), 타운하우스, 콘도아파트 매물입니다. [ 2025-10-31 현재 ]
• 지도를 Zoom in 또는 Zoom out 하시거나 아이콘을 클릭해 들어가시면 매물내역을 보실 수 있습니다.
37 Torah Gate
Vaughan, Ontario
Welcome to your dream home! This breathtaking 3-story, 3+1 bedroom, 3-bathroom end unit townhome offers over 2000 sq/ft of luxurious living space in the highly sought-after Upper Thornhill, Patterson area. Impeccably upgraded with engineered hardwood flooring throughout, this home combines elegance and style with unmatched functionality. The ground floor features a versatile office space that can easily be converted into a 4th bedroom, perfect for growing families. The main floor is a masterpiece, showcasing a spacious kitchen with a large breakfast bar, ideal for hosting and family gatherings. The expansive living and dining areas are flooded with natural light through large windows facing both East and West, creating a warm and inviting atmosphere. The living room opens up to a large terrace, perfect for enjoying morning coffee or evening entertaining. The primary bedroom is a true sanctuary, complete with a walk-in closet and a luxurious spa-like 4-piece ensuite. The second and third bedrooms are equally impressive, with ample closet space and large windows for natural light. Conveniently located near shopping plazas, grocery stores, and restaurants and within a top-rated school zone (Herbert H. Carnegie PS, Roméo Dallaire PS French Immersion, and Alexander Mackenzie HS, Catholic School - ST. THERESA OF LISIEUX), this home offers everything you need and more. Ready to move in don't miss the chance to make this exceptional townhome yours! (id:60063)
5 Abrams Place
Toronto, Ontario
Exceptional 7,600Sf Arch. Masterpiece At Courts End. Most Prestigious Locale. Modern/Transitional Design. Zen-Like Garden Retreat W/Pond & Waterfall. Stucco On Block Construction. Endless Arch.Details. Stunning Kit W/Center Isl & B/Fast Area. Granite & Hdwd Flrs. Luxurious Mbr Wing Enjoys A Wet Bar, Expansive W/I Clsts &6Pc Ens. Living Is An Dream With High Ceilling, Fireplace & W/O To Terrace. Outstanding Lower Level With Games, Rec Rm & Strg. (id:60063)
21 Tamworth Terrace
Barrie, Ontario
Welcome to this well-maintained appointed 3-bedroom, 3-bathroom freehold townhouse located in one of Barrie's most desirable neighbourhoods the vibrant Mapleview area. This home offers a functional layout, featuring a modern kitchen with brand-new stainless steel appliances, perfect for daily use and entertaining. The bright and modern kitchen is a true highlight, featuring brand-new stainless steel appliances, making it ideal for both everyday living and entertaining guests. Additional highlights include convenient parking with a 1- car garage and a driveway space, a rare find in this community. The property is ideally located with easy access to Hwy 400 and is just under 5 minutes to the Barrie GO Station, making it a great option for commuters. Enjoy the convenience of nearby major retail outlets, shopping centres, and a wide variety of restaurants just moments from your doorstep. Outdoor enthusiasts will enjoy the proximity to Wilkins Beach, Innisfil Beach Park, and nearby marinas for boating and lakefront activities. Spend your weekends exploring Downtown Barries scenic boardwalk, offering waterfront views, unique shops, and community events. Whether you're a first-time buyer, investor, or looking for your next family home, this property offers an unbeatable combination of location, lifestyle, and value. (id:60063)
516 Vellore Woods Boulevard
Vaughan, Ontario
WELCOME TO 516 VELLORE WOODS BLVD A BEAUTIFULLY UPGRADED CERTIFY ENERGY STAR HOME IN SOUGHT AFTER VELLORE VILLAGE.STEP INTO THIS EXQUISITELY UPGRADED, CARPET FREE 4 BEDROOM HOME NESTLED IN THE HEART OF THE HIGHLY DESIRABLE AND FAMILY FRIENDLY VELLORE VILLAGE. IDEALLY LOCATED CLOSE TO TOP RATED SCHOOL, PARKS, SHOPPING, TRANSIT AND ALL ESSENTIAL AMENITIES, THIS HOME OFFERS THE PERFECT BLEND OF COMFORT STYLE AND CONVIENCE .BOASTING AN OPEN CONCEPT LAYOUT, THE MAIN FLOOR IS FILLED WITH NATURAL LIGHTAND DESIGNED FOR BOTH EVERYDAY LIVING AND EFFORTLESS ENTERTAINING. ENJOY UPGRADED KITCHEN WITH EXTENDED BREAKFAST COUNTER, GLEAMING HARDWOOD FLOORS, IRON PICKET FROM 2 FLOOR TO BASEMENT, ELEGANT CROWN MOULDING, POT LIGHTS INSIDE AND AROUND HOUSE, ENTIRE BACK YARD WITH INTER-LOCK AND NUMEROUS MODERN UPGRADES THAT ELEVATE THE SPACE.THE BEAUIFULLY FINISHED OPEN CONCEPT BASEMENT PROVIDES THE PERFECT SETTING FOR FAMILY GATHERINGS, MOVIE NIGHTS OR ENTERTAINING GUESTS.IF YOU'RE LOOKING FOR A PLACE WHERE YOUR FAMILY CAN TRULY SETTLE IN AND FEEL LIKE HOME 516 VELLORE WOODS BLVD IS READY TO WELCOME YOU. (id:60063)
19 Charles Brown Road
Markham, Ontario
Welcome To This Beautifully Maintained, Sun-Filled Home In The Highly Sought-After Cedarwood Community At Markham & Steeles! This Move-In-Ready Gem Features Elegant Hardwood Flooring Throughout The Main Living And Dining Areas, Creating A Warm And Inviting Atmosphere. The Modern Kitchen Boasts Stainless Steel Appliances, A Quartz Countertop, Stylish Backsplash, And Ample Cabinetry For All Your Storage Needs - Perfect For Any Home Chef. The Spacious Primary Bedroom Offers A Luxurious 5-Piece Ensuite, Walk-In Closet, Second Closet, And Rich Hardwood Floors, Providing A Serene Retreat After A Long Day. Enjoy The Convenience Of A Finished Basement With A Separate Kitchen, One Bedroom, And A Full Washroom - Ideal For Extended Family Or Rental Potential. The Interlocking Driveway Adds Great Curb Appeal And Functionality. Walking Distance To TTC, Major Banks, Costco, No-Frills, Supermarket And Restaurants. (id:60063)
158 Walton Drive
Aurora, Ontario
Welcome to 158 Walton, nestled among the stately homes of Aurora Village, a peaceful & well-established community known for its charm and mature tree-lined streets. This beautifully updated 4-bedroom, 4-bathroom home offers the perfect blend of modern finishes & comfortable family living. Thoughtfully landscaped gardens & a canopy of mature trees create an inviting curb appeal, while inside, sun-filled open-concept spaces make everyday living both functional & stylish. A stunning skylight welcomes you, flooding the home with natural light and creating a bright, airy space throughout. A separate living area provides the perfect spot to entertain, while the open-concept dining flows seamlessly into the heart of the home - the modern kitchen that features built-in appliances, a gas stove, double-door fridge and a spacious island - ideal for a quick breakfast or weekend entertaining. A welcoming family area, complete with a wood burning fireplace & walkout to the backyard deck, sets the stage for relaxed afternoons & casual barbecues. Added convenience comes with a main floor laundry & direct access to the garage makes daily routines effortless. Walk up to 4 generously sized bedrooms, including a warm & inviting primary suite complete with a 4-piece ensuite, walk-in closet, and an additional closet for extra storage. The other 3 bedrooms provide plenty of space for children or young adults, each filled with natural light and thoughtfully designed for comfort. The 2nd full bath on this level adds everyday convenience for busy, growing families. Abundant windows throughout, along with a skylight, fills the home with even more natural light bringing brightness & warmth to your day. The basement features an open-concept layout that's an entertainers dream, complete with a full bar & bar sink. It also includes an additional bedroom for visiting guests, a convenient 3-piece bath, and ample storage space. Guests will love relaxing & making memories in this inviting space! (id:60063)
376 Hansen Road N
Brampton, Ontario
Welcome to 357 Hansen Rd N, Brampton A Rare 5-Level Backsplit Semi-Detached Gem! This beautifully maintained 3+2 bedroom home offers incredible versatility and income potential, perfect for investors or first-time buyers or Move up Buyers. Featuring a spacious layout with a primary bedroom ensuite, a separate entrance to a fully finished basement, and potential for two rental units, this property is ideal for those looking to live in one unit and rent the other. Located in a highly sought-after neighborhood, just minutes from schools, highways 410, transit, parks, and major shopping centers, it provides unmatched convenience and lifestyle. A smart investment opportunity in a prime Brampton location this one wont last long! (id:60063)
40 Country Club Drive
King, Ontario
Welcome to King ValleyEstates - an exclusive gated enclave steps the renowned King Valley Golf Club. Step into this estate bungalow that features 5,944 sq ft of total living space - thoughtfully designed and customized by its loving original owner. Featuring an exceptional private lot with a rare lower level walkout to the in-ground pool past the custom bar complete with keg fridge. 3 car garage features an automated Car Lift for all your toys. This community also offers resort-style amenities including a private outdoor pool, fitness centre, tennis court, and a community clubhouse. (id:60063)
29 Regatta Crescent
Whitby, Ontario
This spacious open-concept home features 3 generously sized bedrooms and 3 bathrooms, including a primary bedroom with a 4-piece ensuite and walk-in closet. Enjoy newly installed hardwood flooring and fresh paint throughout. The main floor offers hardwood and ceramic flooring, a separate living/dining area, and an eat-in kitchen with a pantry and walk-out to a raised deck and private fenced yard. Additional highlights include a professionally finished basement, convenient garage access from inside, and a family-friendly neighborhood steps to parks, schools, waterfront trails, and transit. (id:60063)
149 Newman Avenue
Richmond Hill, Ontario
**This Beautiful Well- Maintained 4-Bedroom Detached Residence Sits on a Desirable Premium Corner Lot, Inviting an Abundance of Natural Light Through its Extra Windows**Step Through the Elegant Double Doors, you'll be Greeted by an Open and Airy Main Floor with Soaring 9-foot Ceilings, and Maple Hardwood Flooring with a the Great Room Boasts a 17 Foot Cathedral Ceiling**Elegant Kitchen Features Wood Cabinetry and New Samsung Smart Hub Appliances**The Entire Home has been Freshly Painted, and the Generously Sized Bedrooms are a Sanctuary with Brand New Berber**The Upper Level Laundry Room Adds a Layer of Convenience to Daily Living**Unfinished Basement Presents an Incredible Blank Canvas for you to Design the Space of your Dreams whether it's a Home Theatre, Gym, In-Law Suite or a Lively Recreation Room**Roof Replaced(2018)**2285 SQFT as per MPAC**This Prime Location Offers a Lifestyle of Unparalleled Convenience, Placing you just a Short Stroll from the Tranquil Shores of Lake Wilcox and a Host of Amenities including Schools, Parks, Conveniently Close Public Transit, and the State-of-the-Art Oak Ridges Community Centre** (id:60063)
135 Patricia Drive
King, Ontario
Welcome to 135 Patricia Dr A Street Name Synonymous With Luxury. This Beautiful 100 ft South facing lot Offers Numerous Options, Including Easy Access to Go Train Station, Major Highways, and Many Local Amenities. Whether You Are Looking to Enjoy This Charming Bungalow With Its Fully Landscaped Backyard Oasis, Along with Inground Pool With Waterfall Feature, Or Develop Your Own Dream Home, This Property Offers Endless Possibilities, Make it Yours! (id:60063)
84 Heming Trail
Hamilton, Ontario
Welcome to 84 Heming Tr. Built by Rosehaven home. Spacious Four bedrooms and Three bathrooms. 9" ceiling on main floor. Located at Tiffany Hills Meadowlands in Ancaster. Hardwood flooring on dining and great room. Ceramic floor on kitchen/eat in breakfast area. The kitchen offers brown modern cabinetry. Quartz kitchen countertop. Open kitchen and great room. Second floor laundry. Master has free standing tub/shower and walk in closet. Very bright with large windows. California shutters throughout, Natural Gas fire place. Fenced backyard. Rough in bathroom in basement. Garage access to home. Oak wood stairs to basement. Single car garage. Driveway can accommodate two cars. No walkway. Backing to green space. Just walk to school, Parks. Minutes to Alexander Graham Bell pkwy, HWY 403, Lincoln M Alexander Pkwy (id:60063)
27 Leadenhall Road
Brampton, Ontario
Detached Home In Desirable Northwest Brampton! Bright & Spacious Layout, Open Concept Liv/Din Rooms, Large Family Rm, Upgrd Kitchen, Sunny Living Area W/O To East Expo Backyard. 3 Large Bedrooms & Spacious Master Bedrm With Nice Bathroom, Fin Basement With One Bedroom. Walk Dist To All Grades Schools, Amenities,Shopping, Stores,Transit, Parks + Community Centre (id:60063)
9 Eastman Crescent
Newmarket, Ontario
Stunning 4-bedroom detached home with double car garage in a highly sought-after neighborhood. This beautifully upgraded home features engineered flooring throughout, pot lights, modern kitchen with quartz countertops, and upgraded bathrooms. Enjoy the breakfast area that walks out to a private deck, surrounded by a gorgeous garden and pool. The primary bedroom boasts a 3-piece ensuite with heated floors and a glass shower. Spacious and Bright bedrooms. The finished basement offers additional living space with a recreation room, office and Laundry room. (id:60063)
11 Chatterton Boulevard
Toronto, Ontario
OFFERS ANYTIME! Welcome to this rarely offered detached 2-story home on a private 50 x 125 ft lot in the heart of Scarborough Village. This property delivers the perfect balance of space, privacy, and versatility, making it an ideal choice for families, investors, or anyone looking for a home with both lifestyle and income potential. The main level is bright and inviting, offering a large open layout with an eat-in kitchen and walkout to your private porch, creating the perfect flow for entertaining and everyday living. Upstairs, you'll find three spacious bedrooms, including a primary bedroom with a built-in closet for added convenience, while the finished basement is a standout feature, fully set up as a self-contained one-bedroom apartment with a second kitchen, full bathroom, and separate entrance. This private lower-level suite makes an excellent in-law suite or accessory apartment, adding significant flexibility for multi-generational living or income potential. Outdoors, your private backyard oasis awaits with a Kayak on-ground pool (maintained 2x yrly), lush manicured gardens, and a deep lot that provides space for barbecues, family gatherings, gardening, or simply relaxing in privacy. The attached garage offers direct backyard access, and the private driveway comfortably accommodates three additional vehicles, making parking simple and convenient. Located on a quiet, tree-lined street yet just a short walk to the Eglinton GO Station, TTC, shopping plazas, and excellent schools, this home also puts you minutes from the Scarborough Bluffs, Bluffers Park and Beach, Rouge National Urban Park, and major highways for easy commuting. With its combination of a premium lot, private pool, finished basement apartment, and a prime Scarborough Village location, a RARE opportunity to secure a detached home with endless potential in one of the city's most sought-after neighbourhoods. Don't miss your chance, this home truly has it all!! (id:60063)
19 English Garden Way
Toronto, Ontario
priced to sell. Th under 1M. Unbeatable Location & Exceptional Space Just Steps to Finch Subway!Tucked away from the hustle and bustle on a quiet, private enclave, this stunning townhouse offers over 2,070 sq. ft. (MPAC) of above-grade living space in one of North Yorks most desirable locations less than a 5-minute walk to Finch Subway Station. Designed for modern living, this 3-bedroom, 5-bathroom home offers the rare luxury of ensuite bathrooms in every bedroom, providing ultimate comfort and privacy for the whole family. The main level impresses with 9-ft ceilings, pot lights, and a cozy gas fireplace, complemented by a contemporary kitchen featuring quartz countertops and ample cabinetry perfect for everyday living and entertaining. Upstairs, the primary suite is a true retreat with brand-new hardwood floors, two walk-in closets, a spa-like ensuite with double sinks, and a walkout to a massive private terrace ideal for morning coffee or evening relaxation. The second bedroom also features a double-vanity ensuite, offering added comfort and convenience. The lower level includes a separate entrance, direct garage access, a 3-piece bath, and newly updated flooring in the bedroom perfect for an in-law suite, guest space, or home office. Enjoy an extra-deep private backyard complete with a natural gas hookup ideal for summer BBQs and outdoor entertaining. Smart home features include a Nest thermostat and Smart Lock, adding efficiency and security. Maintenance fees cover snow removal, front landscaping, water. Just steps to Finch Station, Shoppers Drug Mart, restaurants, grocery stores, North York Centre, parks, top-rated schools, and easy access to Hwy 401 & 404. This move-in ready, turnkey home checks all the boxes. (id:60063)
26 Tangleridge Boulevard
Brampton, Ontario
Welcome to This Stunning 4 Bedroom Home Located in the Family Friendly Sandringham-Wellington Neighborhood! Features Double Door Entry, 9 ft Ceiling on Main Floor, Kitchen w/Upgraded Cabinets and Granite Counters, Stunning Hardwood Floors w/Matching Stairs, Pot Lights, Crown Moulding & a Spacious Garden Shed. Includes a Spacious Loft on 2nd Floor, Finished Basement with Two Entrances, 2 Bedrooms, Study Room, Kitchen & Full Washroom, Separate Side Entrance Built by the Builder. Basement Total Area 1155 Sq.Ft (MPAC) Built on a Wide Lot with Beautiful Interlocking in the Front and Back Yard. Driveway can fit 5 Cars very easily in the addition to 2 Cars in the Garage. Potential Income Property. Don't Miss Out on this Incredible Home! (id:60063)
5281 Cindy Lane
Burlington, Ontario
This spacious 3+1 bedroom, 4-bathroom custom-built home sits on a quiet street in Burlingtons sought-after Pinedale, just minutes from parks, schools, shopping, and major highways. Offering nearly 2,680 sqft above grade plus a fully finished basement, its ideal for growing families. The modern stucco exterior with large windows adds striking curb appeal.Inside, the main floor features an open-concept layout with a bright living room and a large eat-in kitchen showcasing hardwood cabinetry, a generous island, stone counters, and premium stainless steel appliances. The upgraded laundry/mud room provides access to both the garage and backyard. A raised second level impresses with soaring cathedral ceilings, massive windows, and a versatile family/dining space. An elegant open-riser staircase leads to the third floor with a luxurious primary suite offering wall-to-wall custom closets, oversized windows, and a spa-like ensuite with glass shower. Two additional bedrooms share a renovated 4-piece bath. The finished basement boasts above-grade windows, a spacious rec room with wet bar, a fourth bedroom, and full bath. Outdoors, the backyard offers space to relax or entertain amid mature trees and established landscaping. The location is unmatched15 minutes on foot to Fortinos, Shoppers, and Appleby Plaza restaurants; five playgrounds within walking distance; and easy access to Centennial Bikeway, downtown Burlington, the lakefront, Burloak Waterfront Park, and GO transit. Just a short drive to RioCan Centre with shops, restaurants, cinema, and a soon-to-open Costco. Recent upgrades include front and back decks stained (2025), interlock patio (2025), fridge (2024), washer (2022), and microwave (2022). (id:60063)
1417 Daniel Creek Road
Mississauga, Ontario
$$$New renovated throughout the whole house. like brand new***backing onto ravine and creek***Jumbo 5 Beds Family Home On Quiet Street. Almost 3200Sf. This Home Has Everything A Big Family Desire: Double Door Entry, 2 Storey Foyer, Main Floor Office/Den, Large brand new Kitchen With Centre Island, Family Room Overlooking Rear Yard Ravine & new interlock patio, 5 Bedrooms On 2nd Level Incl. 2 Masters. Huge Basement With Lots Of Potential. Stunning Lot Setting With Mature Trees. Don't Miss Out On This One. **Brand new interlock driveway, interlock front and backyard patio.** (id:60063)
4 - 619 Dundas Street W
Mississauga, Ontario
Beautiful Updated 2 Level Townhome which includes 2 Bedrooms, 2 Washrooms, Open Concept Living, Modern Kitchen with Granite Countertops, High End Appliances that opens up to the large living and dining room that include a lot of natural sunlight Hardwood Flooring, Freshly painted. From the Kitchen walk out to an oversized balcony, perfect for entertaining, a morning coffee or enjoying a book on a sunny afternoon. The Primary Bedroom includes a large closet and a 3 Pc Ensuite. The Main Floor Family room is perfect for entertain and is one of the rare townhomes that has direct access to their garage. The complex is located in the popular neighborhood of Cooksville and is a 1 min walk to park(s), splash pad & school. Walking distance to Huron Park Community Centre. 2 shopping plazas next door which include major stores, grocery, restaurants, Outside the townhome complex their is a bus stop to subway, Square One, Close to Fairview Go Train & HWY 5/403/QEW. Brand New AC (25) (id:60063)
521 - 25 Kingsbridge Garden Circle
Mississauga, Ontario
Welcome to Tridel's Skymark West 2. Conveniently Located in the Heart of Mississauga with Public Transit at Door Step. Within Walking Distance to Shoppings, Groceries and Restaurants. Minutes to Hwy 403. Quick access to Hwy 401 / QEW & Square One Stopping Mall. Functionally Split-Bedrooms, 2 Bathrooms Layout with Open Private Balcony (not adjacent to others), QuietCourtyard View. See Plan Plan Attached. One Parking and One Locker Included. 24 HoursConcierge. Over 30,000 Sq Ft Recreation Center: Bowling Alley, Virtual Gulf, Billiard, Fitness Center, Indoor Pool, Whirlpool, Sauna, Squash Court, Tennis Court, BBQ Terrace, Party Room, Library, Games Room, Guest Suites, Car Wash Bay and Ample Visitor Parkings. Hotel Like Grand Lobby. Smoke and Pet Free Building. Best of Location and Amenities. (id:60063)
102 Kennett Drive
Whitby, Ontario
4 Bedroom Home Located At The End Of A Family Safe Quiet Court In "Queen's Common" Neighbourhood With Triple Car Garage. This Brick And Stone Home Sits On A Premium 85 Ft x 101 Ft Lot Professionally Landscaped With Stone Walkways, Patio's And Heated In-Ground Salt Water Pool. Your Welcomed With A Covered Front Porch Double Door Entry To Large Foyer With Elevator, Accessible To All Levels. This Layout Is Both Grand And Functional, With A Main Floor Office, Formal Living And Dining Room. Gorgeous Eat-In Kitchen Features 9 Ft Ceilings, Granite Counter-Tops, Breakfast Bar Island, Walk-In Pantry And Walkout To Deck With Gazebo Overlooking Backyard And Pool. Open To Family Room With Gas Fireplace And Hardwood Floor Perfect For Family Gatherings. Gorgeous Master Bedroom With His/Hers Closets, 5Pc Spa Ensuite. 2nd Bedroom Has Washroom With Roll-In Shower. 3rd And 4th Bedrooms Are Spacious With 4Pc Ensuite. Basement Is Professionally Finished Allowing For More Than 4200 Sq Ft Of Living Space. Handicap Accessible Home, Garage Has Wheelchair Ramp, Wheelchair Lift From Backyard Deck To Pool Area. Extra Wide Doorways And Garden Gates. 9 Ft Ceilings On Main Floor, Hardwood Floors Throughout, Oak Staircases, Natural Stone Counter-Tops In Kitchen And All Bathrooms. Professionally Finished Basement. East Facing Backyard For Sunrise, West Facing Front Yard For Sunsets. This Exceptional Custom Built Home Blends Luxury With Privacy. Roof(2016), Pool Liner(2019), Gas Furnace(2018), A/C Unit(2018), Deck And Storage(2023), Windows And Doors Caulked(2021), Gazebo(2023), 200 Amp Service, R/I Generator Backup, Alarm System, Large Fully Fenced Backyard, 7 Zone Irrigation Sprinkler System, Triple Car Garage, 6 Car Parking, Easy Access Hwy 401/412/407, Public Transit, Walking Distance To Shopping, Top Schools, Several Parks And Lynde Creek. This Home Is A Pleasure To Show! (id:60063)
78 Chaumont Drive
Hamilton, Ontario
Step into style and sophistication. This stunning 4 bedrooms, 3.5 bathrooms move-in-ready home nestled in one of Stoney Creeks most sought-after family-friendly neighborhood. This spacious 2800 square feet of living space offers a perfect blend of modern finishes, functional design including a Brand new engineered hardwood flooring on both the main and second levels. The finished basement has laminate flooring and a 3-piece bath, LED pot lights throughout the home, creating a bright, warm atmosphere in every room Freshly painted main and upper floors in a contemporary neutral palette. Exposed aggregate with patio and asphalt driveway. Backyard perfect for entertaining, relaxing. Just minutes to QEW, Red Hill Expressway, and the GO Station perfect for commuters. Walking distance to schools, parks, and trails Close to major shopping centers, restaurants, and everyday essentials. R.S.A (id:60063)
30 Ronway Crescent
Toronto, Ontario
Charming, recently renovated bungalow in a quiet, well-established neighbourhood perfect for families, or multi-generational living. This bright, freshly painted home features a smart open layout with a newly renovated kitchen, upgraded flooring, spacious living and dining areas, and a modern bathroom with a deep soaker tub. A separate side entrance leads to a fully finished basement apartment complete with three bedrooms, a second kitchen, full bath ideal for rental income or extended family. The private, fenced backyard includes two storage sheds and ample space for outdoor enjoyment. Recently extended Driveway fits up to 4 vehicles. New appliances, recently installed gutters, Walking distance TTC, GO Station, schools, Cedarbrae Mall, Walmart. No Frills, Metro, LCBO, Beer Store, Home Depot, High schools and parks are close by. Just minutes to Kennedy Subway, Hwy 401, Scarborough Town Centre, Centennial College, and U of T. Recent roof (2021) adds long-term value. You wont regret viewing this exceptional opportunity in a high-demand location! (id:60063)
