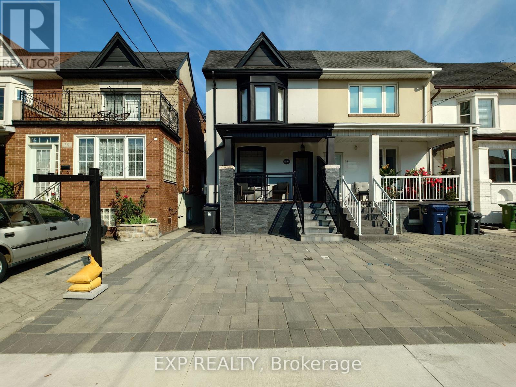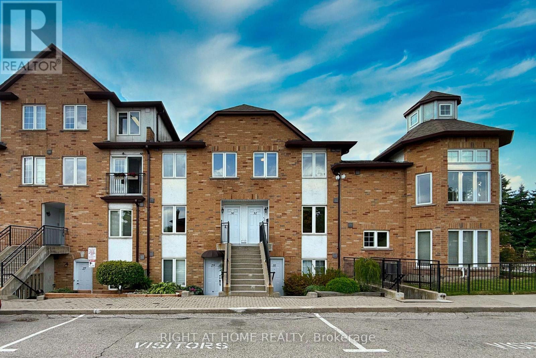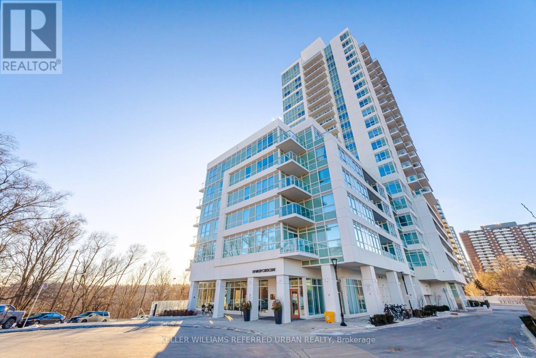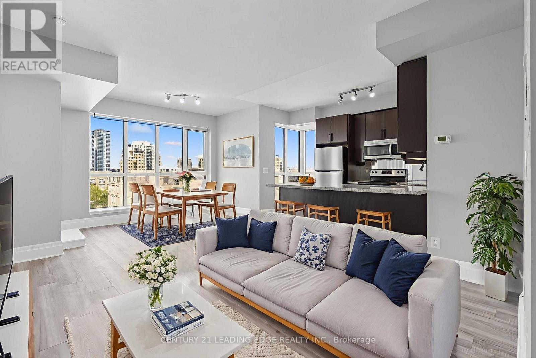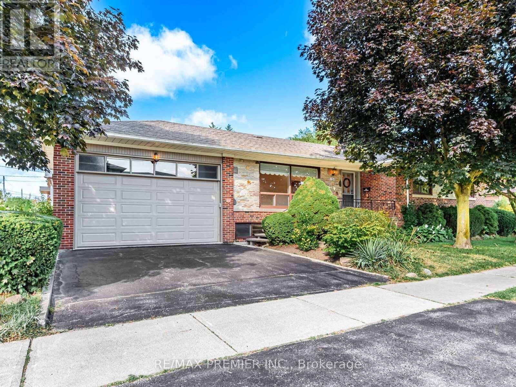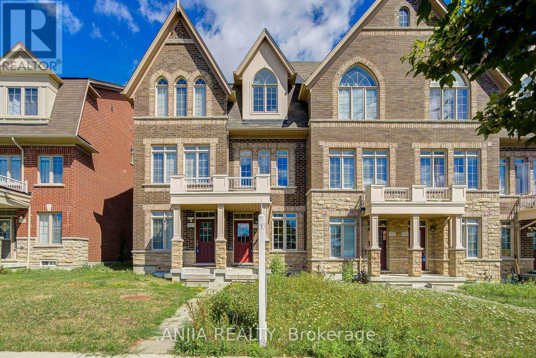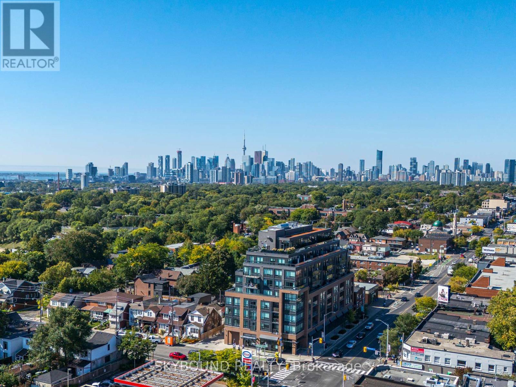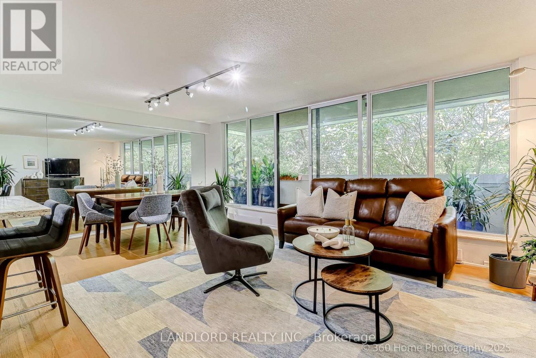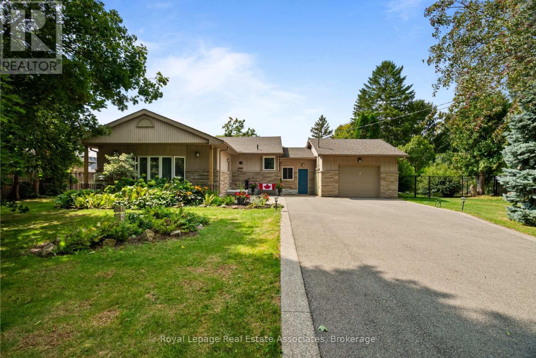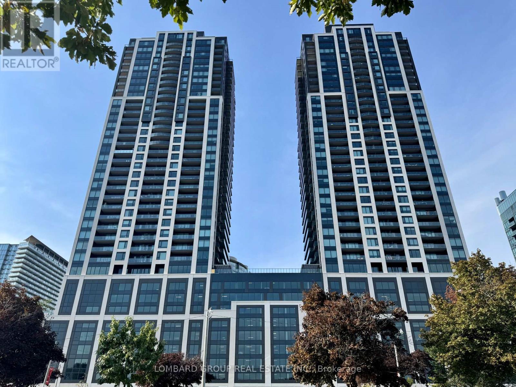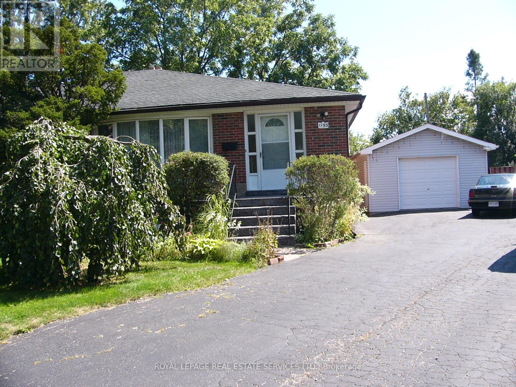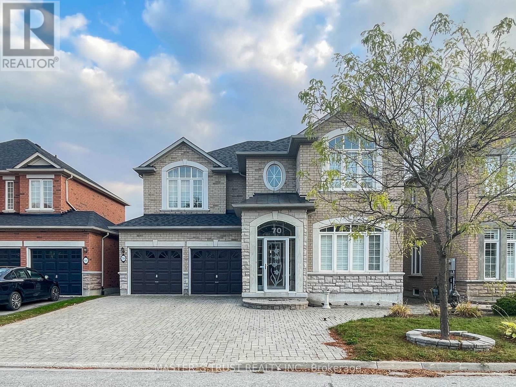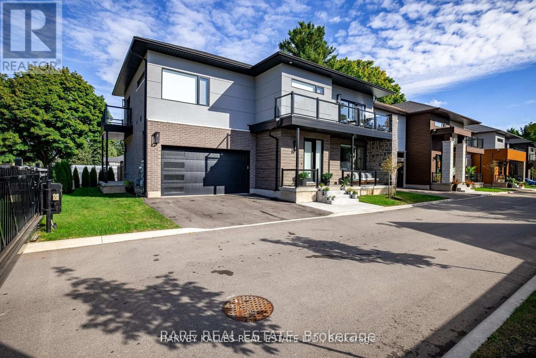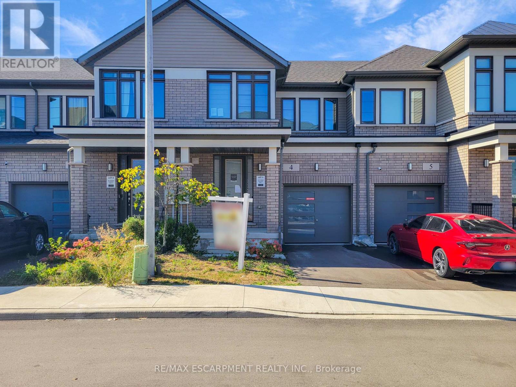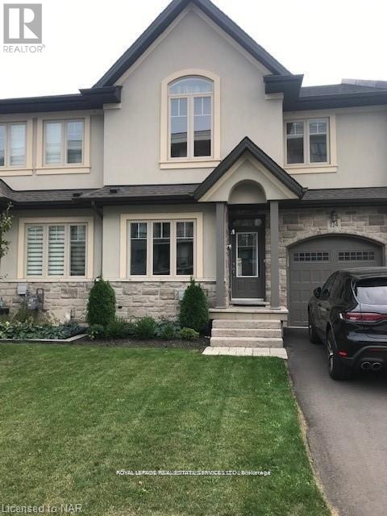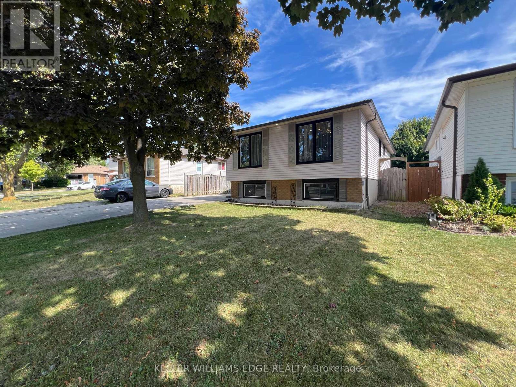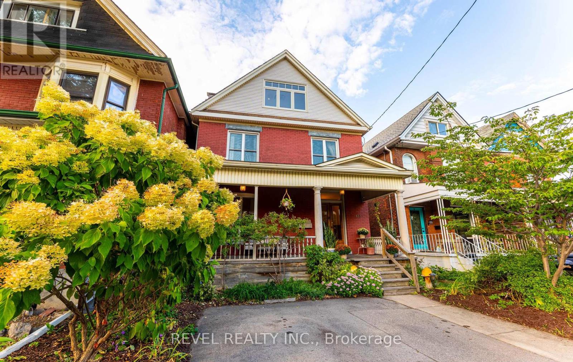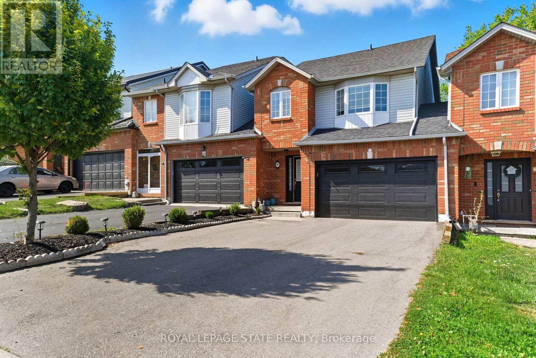• 광역토론토지역 (GTA)에 나와있는 주택 (하우스), 타운하우스, 콘도아파트 매물입니다. [ 2025-10-31 현재 ]
• 지도를 Zoom in 또는 Zoom out 하시거나 아이콘을 클릭해 들어가시면 매물내역을 보실 수 있습니다.
36 Talbot Street
Toronto, Ontario
Executive semi-detached with a fully paved back yard, deck & cedar-stained fencing. Step inside from a fiberglass-stained insulated door to a French style decorative wrought iron post and steel picket staircase with a coffered ceiling underneath. A grandiose 5ft linear gas fireplace with a dreamy sintered smooth stone finish and custom vented cabinetry. 9-in Crown mouldings, 8-in baseboards, architraves, & solid-core designer doors w/Emtek handles. Triple paned windows t/o, 90-in glass double doors in kitchen leads to a power room and den with a 10-ft 4-panel sliding door walk-out to your deck w/powered retractable awning, paved yard and gazebo perfect for hosting & tranquility. Open concept basement with large built-ins for shoes & additional closets perfect for coats etc. Contemporary laundry & 3-piece bath. In-wall surround speaker wires in family room & basement. Tech: 200-amp service/panel w/whole home surge protection, ethernet in den to family room for routing, smart thermostat, smart water softener, select smart switches, Nest protect and Nest doorbell. New range w/air fryer and fridge w/craft ice, undercounter beverage fridge in island. Massive renovations involved structural openings, electrical, HVAC, new roofing, siding, spray foam insulation, sound/fireproofing, plumbing and land/hardscaping to the finishes you see took up to 20 bins of demo/reno. TTC streetcar literally around the corner which takes 25min. to Union Station in rush hour. (id:60063)
32 - 988 Sheppard Avenue W
Toronto, Ontario
Location! Well maintained 3 Br Town House on a Private Dead End Street, Laminate Floors Throughout, Kitchen - Quarts Counters, Under-Mount Double Sink, SS Appliances, Ceramic Floor, Glass Tile Backsplash! Potlights in Living Room, Modern Style. Laundry on 2nd Floor, Newer Washer & Dryer, 1 Parking and 1 Locker, Visitor Parking, Steps to Bus and Subway, Mins to 401, Allen Rd (id:60063)
65 Greenwich Circle
Brampton, Ontario
Finding the perfect balance between space, comfort, and lifestyle perks can be tough until you discover this 3+1-bedroom, 3-bathroom townhouse in one of Bramptons most desirable and well-managed communities. Its an ideal fit for first-time buyers, condo-upsizers, or anyone looking for a, low-maintenance home. On the main floor, the open-concept layout brings together the dining and living areas, anchored by a charming wood-burning fireplace. The living room walks out to a fully fenced backyard your own private space for morning coffees or weekend gatherings. The kitchen features stainless steel appliances and a cozy breakfast area. Upstairs, the primary bedroom includes a four-piece ensuite, while two additional bedrooms share a second full bathroom perfect for growing families, guests, or roommates. Downstairs, a finished basement adds flexibility with a recreation room and a fourth bedroom currently used for extra storage. You'll also find a laundry room with a gas dryer and electric washer.This unit backs onto a peaceful parkette and comes with access to the seasonal outdoor pool, tennis court, playground and beautifully maintained green spaces. Maintenance fees include Rogers VIP cable, unlimited 5G internet, outdoor lawn care, roof and external repairs and water, giving you true peace of mind and cost savings.The windows are new. Only a short drive to Bramalea City Centre, Chinguacousy Park with quick access to Highways 410, 407 and 427, nearby schools, parks, and transit, this location checks all the boxes. (id:60063)
9 Valley Ridge Lane
Hamilton, Ontario
Tranquility Meets Luxury in Prestigious Stonebrook Estates! Welcome to peaceful, refined living in the exclusive enclave of Stonebrook Estates. This stunning 5+1 bedroom residence offers over - sq ft of beautifully designed living space, perfect for families who value comfort, space, and elegance. The heart of the home is a stylish kitchen complete with a walk-in pantry and central island, seamlessly overlooking a warm and inviting family room with custom built-ins. A dedicated main floor office, ideally positioned near the front entrance, provides a quiet and professional space for working from home. Upstairs, the expansive primary retreat features a luxurious ensuite and a generous walk-in closet. Four additional bedrooms and a well-appointed main bath complete the upper level, offering plenty of room for family and guests. The professionally finished lower level is ideal for entertaining, showcasing a fabulous recreation space with a wet bar, an additional bedroom, and a full bathroom - perfect for overnight visitors or multigenerational living. Step outside to your private backyard oasis and prepare to be captivated. Backing onto protected conservation land and Bronte Creek, this stunning outdoor retreat features extensive stonework, a beautiful in-ground pool, lush gardens, and a covered pergola - bringing the feeling of Muskoka right to your doorstep. Additional highlights include hardwood flooring, an oversized garage, and a brand-new front door. This exceptional home offers a rare blend of luxury, privacy, and natural beauty. Lets get you home. (id:60063)
1807 - 10 Wilby Crescent
Toronto, Ontario
Here are 5 reasons why 10 Wilby Crescent is a great place to call home: 1) Modern Comfort & Smart Design - This bright 2-bedroom, 2-bath condo is thoughtfully crafted with sleek laminate flooring throughout, generous closet space, and smart home compatibility that adds ease and efficiency to your everyday routine. 2) Contemporary Kitchen & Stylish Baths - The open-concept kitchen features granite countertops, quality appliances, and modern cabinetry, perfect for everything from quick weeknight dinners to weekend entertaining. Both bathrooms are beautifully finished with contemporary details and clever storage, blending function and style. 3) Bedrooms That Feel Like Retreats - The spacious primary suite includes ample closet space and a private 4-piece ensuite, creating a calm and comfortable escape. The bright second bedroom, complete with a double closet, offers flexibility for guests or a home office. 4) Scenic Views & Exceptional Amenities - Enjoy picturesque views of the Humber River from your suite and take advantage of the building's impressive amenities, including a fitness centre, rooftop patio, riverside lounge, and party room - all designed to elevate your everyday living experience. 5) Transit Convenience & Neighbourhood Growth - Located just steps from Weston GO and the UP Express, you can reach Union Station or Pearson Airport in minutes. Plus, with the exciting Weston Loop redevelopment bringing new public spaces, enhanced transit, and a walkable community atmosphere, you'll be part of a neighbourhood that's quickly becoming one of Toronto's best-kept secrets. (id:60063)
505 - 21 Upper Duke Crescent
Markham, Ontario
This luxury condo, located in the heart of Downtown Markham, offers a bright corner unit with 9-foot ceilings and a spacious, well-designed layout. The suite features stunning finishes, including granite countertops and mirrored backsplash. Residents can also enjoy a range of amenities, including a simulated golf room, theatre room, weight room, and more. Close To All Amenities. Situated in a well-planned community, it is within walking distance to Downtown Markham's parks, theatres, restaurants, banks, and shopping. Steps To Grocery, YMCA, Cineplex, Pan Am Center, Plenty of transit options, Viva and Express TTC Bus to Finch At Your Doorstep, Close to Go Train, Hwy 7, 404 & 407 (id:60063)
150 Codsell Avenue
Toronto, Ontario
Rarely is there an opportunity to find a 2 car garage bungalow on a 50 x 150 ft lot. This approximately 1350 square foot (main floor living space) bungalow boasts so many features that it is a must to experience this rare gem of a bungalow. 3 bedrooms and 2 kitchens with a private basement entrance as well as the common side door entrance which facilitates main & basement levels. There is massive porch complete with a cold cellar below it located at the side yard and overlooking the huge fenced yard complete with a semi-detached shed. The corner lot has beautiful landscaped gardens around the home. The 2 car garage has a mezzonine and has an extremely high ceiling complete with an electric opener and taller door. The main floor has strip hardwood flooring in the living/dining as well as the bedrooms. The entrance hallway + main floor kitchen adorned with marble tiles on the floor. The eat-in main floor kitchen is huge. The main floor bathroom is roomy. The basement has a huge kitchen with a dining area and a private entrance complete with 2 cellars/cantina's. There are 2 more huge rooms and a small office area and all the rooms excluding the laundry & cellar are tiles with ceramic tiles. The laundry room is combined with the furnace room and the space is huge. The concrete floor has been painted to keep the dust to minimal as well as the cellar (primary cantina) and don't forget about the huge porch over looking the yard, this porch has a concrete deck complete with metal railing, sitting on this veranda with friends & family will provide lasting memories. This house is so clean. Established community with many parks, exceptional walkability to the subway, schools (William Lyon Mackenzie, Faywood Arts-Based, CHAT), shops and places of worship. This is a rare opportunity in a family-friendly, established community. Very close to Sheppard Ave W Subway and TTC bus stop with access to Sheppard & Yonge subway as well. Don't miss this very rare chance at owning this house (id:60063)
9349 Kennedy Road
Markham, Ontario
Sought after Freehold Townhouse in Berczy Community. Original Owner. Freshly Painted. Hardwood Floor Throughout. Oak Staircase. 2nd & 3rd Floor 9' Ceiling. W/O Balcony. Upgraded Kitchen With Quartz Countertop, Central Island & S/S Appliances. Direct Access To Garage. Humidifier and primary fan for whole house ventilation. Steps To Park & Public Transit. Close To School, Plaza, Golf Course & Community Centre. Mins To Hwy404. (id:60063)
251 Glen Shields Avenue
Vaughan, Ontario
This stunning, Fully Renovated, 4+1 Bedroom Detached Home in the quite and beautiful glen shields neighbourhood. $$$ Thousands Spent On Upgrades! Freshly painted with Hardwood floors on main and second floors.Extra large primary bedroom. Fully finished basement with separate entrance and new floor. Outdoor and indoor potlight. Smart Camera Security System. This home is surrounded by good ranking school, community centre ,parks, tennis court. Mins to promenade mall, yorkdale mall, supermarkets and future go train station on Highway 7 and centre street. Don't miss this golden opportunity. (id:60063)
6 Joshua Avenue
Toronto, Ontario
Discover this charming family home on a quiet, tree-lined street in a family-friendly neighbourhood steps to schools, Humber College, Etobicoke General Hospital, and major employment hubs. Inside, bright principal rooms feature timeless finishes lovingly maintained with pride of ownership. Upstairs, enjoy four spacious bedrooms, ideal for a growing family. The finished basement with side entrance offers incredible potential - whether as a rental suite, in-law space, or investment to help offset your mortgage. Outside, a private backyard is perfect for entertaining or relaxing. With easy access to parks, shopping, transit, and highways, this home delivers comfort, convenience, and opportunity all in one. (id:60063)
# 703 - 630 Greenwood Avenue
Toronto, Ontario
A Wow!! Unobstructed West, South and East Sweeping Views. Corner Unit! Arguably, The Best Toronto Skyline Prospective. 400 Plus Square Feet Of Private Terrace and Wrap Around Balcony. With, Rare Private BBQ Set Up And With Water Hookup. The Best Of What The Danforth Has to Offer. New Building 2020. One Owner. Two Bedrooms And A Den. The Master Bedroom Fits A King Bed And Has a 3 Piece Ensuite And Walk In Closet. Second Bedroom Has A Large South Facing Picture Window. With, A 4 Piece Washroom Right Outside The Bedroom Door. Also, A Private Den/Office Space. List Of Unit Upgrades Are Attached. Upgraded Kitchen Appliance Package, Upgraded Cabinetry. Full Size Stackable Washer And Dryer. Window Blinds Throughout & Blackouts In Bedrooms. Exquisite Upgraded Hardwood Flooring Throughout With Wide Plank Herringbone Pattern. Very European. A Fabulous Boutique Building, A Coveted Location. 9th Floor Amenities Include, Gym And Yoga Studio, Party Room, Games Room With Pool Table, Wrap Around Terrace With Sun Lounge, BBQ and Firepit. Steps To Greenwood TTC Subway Station. Check Out The Attached Video And Drone Pictures!! (id:60063)
1268 Lorne Park Road
Mississauga, Ontario
Welcome Home! This charming 3+1 bedroom, 2-bath bungalow sits proudly on a beautifully landscaped 84-foot wide lot in desirable Lorne Park. A cozy fireplace warms the inviting living room, while the fully renovated kitchen strikes the perfect balance of style, comfort, and functionality. Each of the three main bedrooms offers generous closet space, and the lower level adds versatility with an additional bedroom. Recent updates include a new air conditioner installed in July 2021, giving you peace of mind for years to come. The property also features a convenient side-yard parking pad that easily accommodates up to four cars. Step outside to the spacious backyard patio, ideal for relaxing or entertaining family and friends. Here it is... the home you've been waiting for! (id:60063)
207 - 360 Bloor Street E
Toronto, Ontario
Welcome to The Three Sixty Condos. In Toronto where space is a luxury, you find it in abundance here at The 360, which features some of the most spacious units in the area. This unit combines generous house like proportions with unbeatable downtown convenience. It boasts an expansive open-concept living and dining area with warm hardwood flooring (2023) and flanked by floor-to-ceiling windows that bathe the suite in natural light and the verdant green vista from Rosedale valley. The updated kitchen (2022) boasts full-sized stainless steel appliances, granite counters, and abundant cabinetry, perfect for family meals and entertaining alike. The the main floor bedroom works perfectly as a guest room, home office, or nursery. The primary bedroom includes a his and hers closets as well as a spa-inspired ensuite bath.Residents enjoy access to premium amenities, including a 24-hour concierge, newly renovated indoor pool, updated modern gym, sauna, jacuzzi, a large party/meeting room, a car wash in the visitor parking, handball courts, a billiards room, full building length terrace, plus a stunning library with Greenhouse like windows. As well the pool features an accessibility lift for those in wheelchairs. All of this in an unbeatable location next Sherbourne Subway Station. You are walking distance to Yorkville, Rosedale, Yonge & Bloor, and minutes to the DVP. Everyday conveniences, shopping, dining, and green spaces are a stones throw from your doorstep. Enjoy the 360's blend of comfort, convenience, and value in one of Torontos most connected neighbourhoods. A commuters Dream for Rogers or Manulife employees, this is a rare opportunity to own one of the largest layouts in a well-managed building at the centre of Toronto. (id:60063)
14 Hopkins Court
Hamilton, Ontario
Country Living in the Lots-to-Do Town of Dundas! This Lovely Ranch Style Bungalow sits on a Premium 103 X 150 Ft Treed Lot complete with Inground Pool steps from the Botanical Gardens 'Hopkins Loop'in a Peaceful Private Court Location. Featuring 3+1 Bedrooms, 2 Bathrooms, 2,300 SF Total Living Space.Plus a Separate Entrance to a bright fully Finished Basement with new Engineered Hardwood Flooring, Large Bright Bedroom, 3pc Ensuite Bath, Laundry Rm, Furnace Rm w'Ample Storage/Work Bench and Roughed-In Gas Fireplace against a Brick Feature Wall in Huge Open Recreation/Family Room.The Large Finished Breezeway doors connect the Home, Front/Back Yards and 1.5 Car Garage with lots of Storage. The wide, deep Backyard is fully Fenced with Iron front Fencing and Gates, Shed and a large Patio with Covered Gazebo plus future development potential. Your Beautiful Home has Hardwood Floors and been Painted Throughout, featuring a Cathedral Sunken Living room with a Huge front-facing Bay Window. Formal LargeDining Room with Side Glass door to Gas BBQ deck. Updated Country Style Wood Kitchen has Built-In Stainless Appliances, Gas Stove, Under Cabinet Lighting, Reverse Osmosis Tap, Corner Windows, Pantry. Spacious Primary BR with Double Glass French Door Walk-in Closet. Two Additional BRs plus Updated Bathroom.You have just a few minutes to Hwy 403, Aldershot GO, Downtown Dundas, McMaster University & Hospitals.You will enjoy hiking in RBG, Bruce Trails, Escarpment. Dog Park close by. (id:60063)
2508 - 1928 Lake Shore Boulevard W
Toronto, Ontario
Soar above the city with panoramic views of Lake Ontario and Toronto's iconic skyline, including the CN Tower. This luxury 1-bedroom + den, 2-bath condo offers a high-floor vantage point in a brand-new building, complete with a private balcony for unforgettable sunsets. The versatile den easily converts into a second bedroom or home office, giving you flexibility for today's lifestyle.Enjoy modern living with premium finishes and the convenience of one parking space plus a secure locker. Perfectly located near hospitals, shopping, and public transit, with quick access to the Gardiner, 427, and QEW - downtown Toronto is always within easy reach.Experience the best of urban living with comfort, style, and breathtaking views - your new home is waiting. (id:60063)
1193 Ingledene Drive
Oakville, Ontario
EXCEPTIONAL OPPORTUNITY HERE. Desirable Northeast Oakville Located On Family-Friendly Cul-De- Sac. Semi-Detached Bungalow with Detached Garage On Large Private Mature Fenced Property. Home Features Bright Spacious Layout, Good-Sized Bedrooms, Eat-In Kitchen, Finished Lower Level With In-Law Suite, Above Grade Windows and Separate Entrance. House Has Been Well-Maintained With Many Updates And Upgrades Over The Years. Furnace, Air Conditioning And Hot Water Tank (Owned) Approximity 7 Years Old and Hardwood Under Main Floor Broadloom. Large Detached Garage 16 x 24 With Extra Wide Long Driveway For Ample Parking. Truly A Great Starter Home or Ideal for Empty Nester. The Home Needs A Little TLC. Great Opportunity Here. Several Area Schools Within Walking Distance. Falgarwood Public School, Sheridan Public School, Holy Family Catholic Elementary And Iroquois Ridge High School. Enjoy The Many Parks, Nature Trails, Public Swimming Pool, Tennis Courts, Transit, Shopping, Restaurants And Cafes In This Wonderful Mature Area. Conveniently Located To Sheridan College, Iroquois Ridge Community Centre, Major Shopping, QEW 403 And 407 Highways. (id:60063)
10 Macrill Road
Markham, Ontario
Welcome to this fantastic home in prestigious Cachet! First time offered for sale, this pride of ownership property sits on a premium lot with triple car garage, boasting over 4,600 sq.ft. of total living space, great curb appeal, and more than $300K in upgrades and renovations over the years. Featuring bright and airy layout with separate living and dining rooms, main floor library, and a large family room with fireplace and bay window, 4 spacious bedrooms, including primary suite with two walk-in closets, second bedroom with 4pc ensuite, and a 4pc semi-ensuite shared by the third and fourth bedrooms. Completely renovated chef's kitchen showcases a large centre island, high-end appliances, custom-built cabinets with organizers, oversized patio door with a built-in screen and motorized sunshade curtains. newer energy-efficient windows, premium engineered laminate flooring on the second floor and in the dining/living rooms, 24"x24" tiles in the hallway and kitchen. two staircases to the basement. professional landscaping with interlock driveway and walkways, private backyard perfect for entertaining featuring a massive TREX 14x40 deck lined with 12 flower boxes. lush perennial gardens with Japanese maple trees. Front-lawn irrigation and lighting system, fresh paint throughout, water softener, and kitchen water filter. The finished basement offers even more living space and ample storage. Top-ranked school district (Pierre Elliott Trudeau High School, St. Augustine Catholic High School, Unionville High School), close to GO Transit, Highway 404, CF Markville Mall, grocery stores, parks, ponds, community centres, and more. Just move in and enjoy (id:60063)
70 Brass Drive
Richmond Hill, Ontario
Luxurious Living On Rolling Ravine Community In Jefferson!3121 sqft as MPAC. Almost 5000 Sqft Of Living Space. Functional layout. This Beauty Features: Stone interlock front drive way and back yard. Low maintenance for you. Enclosed Front Porch, Granite Foyer, Maple Hardwood Floor Through-Out, Coffered Ceiling In Dining With Built In Lighting, Custom California Shutters, Kitchen Has Granite Counter, With Extra Cabinets, Full Pantry, Open To Above 20ft high ceiling family room filled with natural lights + Fireplace, Built-In Shelves, Main Floor Office. Walking distance to super market , pharmacy , bank and grocery store. top Richmond Hill High School. Excellent elementary school. Roof ,hot water tank, furnance, in 5years. (id:60063)
1 - 121 Fiddlers Green Road
Hamilton, Ontario
Welcome to Unit #1 at The Reserves Residences on Fiddlers Green - an exclusive gated enclave of only 5 private homes in Ancaster. This rare community offers both convenience and peace of mind, combining security with luxury. This 4 bed, 4.5 bath contemporary masterpiece boasts 3571sf of finished living space across 3 levels. The main floor features 10ft ceilings, 8ft doors, and a sun-filled open concept layout. The chefs kitchen showcases Wolf s/s appliances, large island, solid surface counters, and custom Barzotti cabinetry with walk-in pantry. The dining area flows seamlessly from the kitchen, creating the perfect setup for entertaining. Upstairs, 9ft ceilings frame 3 bedrooms plus a stunning Primary retreat with private balcony. The spa-like ensuite offers a freestanding soaker tub and oversized glass shower, designed for total relaxation. The lower level adds a Rec room, full bath, flex/office/guest space, and open area ideal for yoga or a home gym. The Reserves Residences deliver privacy, exclusivity, and peace of mind - while keeping you minutes from everything. Quick access to Toronto, Oakville, Burlington & Niagara. Close to Hamilton Golf & Country Club, the airport, conservation lands, shopping, dining, schools, universities, hospitals & more. This home offers the ultimate lifestyle in a secure gated setting. (id:60063)
4 - 10 Freedom Crescent
Hamilton, Ontario
Welcome to this stylish condo townhome that perfectly blends comfort, functionality, and modern design. With low condo fees and beautiful curb appeal, this home offers exceptional value without compromising on lifestyle. Step inside to find a bright, open layout with modern finishes throughout, designed for both every day living and entertaining. Upstairs, the spacious primary bedroom is a true retreat, featuring a walk-in closet and private ensuite. Two additional bedrooms share a full 4-piece bathroom, creating the ideal set up for family, guests, or a home office. With a total of 3 bedrooms and 3 bathrooms, there's room for everyone. The unfinished basement provides endless potential, whether you envision a gym, media room, or extra storage. Outside, enjoy the ease of a well-maintained community paired with the freedom of low-maintenance living. Situated just minutes from Upper James and its wide array of amenities, you'll love the convenience of nearby shopping, dining, schools, and transit. taxes are estimated as per city's website. property is being sold under Power of Sale. Sold as is, where is. RSA (id:60063)
124 Shoreview Place
Hamilton, Ontario
Located steps away from Lake ON, this is the largest of the executive townhomes at Frances Shores, at 2100 sq ft. This home has an entertainer's main flr layout & walkout to the outstanding backyard. The 2nd flr boasts 3 lg bedrooms, ea with a walk in closet. The primary bedroom has a ensuite bathrm. A laundry rm & linen closet complete the 2nd floor layout. High ceilings & the potential for a lrg rec room or nanny suite complete this beautiful home. (id:60063)
228 Lawnhurst Court
Hamilton, Ontario
Welcome to 228 Lawnhurst Court A Place to Call Home! Tucked away in a fabulous court setting in one of Central Mountains most sought-after neighborhoods, this charming raised bungalow is full of warmth, space, and everyday comfort. This home offers great curb appeal and an inviting, on-grade foyer to greet you and your guests. Step inside and youll find a bright, open-concept upper level filled with natural light from large windows and pot lights throughout. The spacious living and dining rooms flow seamlessly into an updated kitchen featuring modern quartz countertops with a spacious modern island perfect for everyday meals and entertaining alike. The main floor presents three generous bedrooms, a full 4-piece bath and main floor laundry. Downstairs, the finished lower level adds even more living space with a cozy family room, a functional second kitchen, another 4-piece bath, two roomy bedrooms, a utility room, and another laundry area. Perfect for an Inlaw set up! Outside, enjoy the privacy of a fully fenced yard with gazebo/patio ideal for relaxing evenings or weekend BBQs. Other upgrades done in 2021 includes newer windows throughout, electrical wires/breaker, gutters/downspout and back-up valve. With a Walk Score of 72, youre in a Very Walkable area most errands can be done on foot. Youre just minutes from amazing amenities like Limeridge Mall, with nearby schools, rec centres, transit, and parks all close at hand. Easy access to the Linc and Red Hill too! Come and see why 228 Lawnhurst Court is more than a house its the kind of place youll love coming home to. Sqft and room sizes are approximate. (id:60063)
483 King William Street
Hamilton, Ontario
Welcome to the grand Victorian of King William. Located just 1.6 km from James Street North, this meticulously renovated (2020) 2 -storey double-brick century home situated on the iconic King William Street, boasts thoughtful updates that perfectly blend modern design with historic features and charm. Cross the threshold from a deep covered porch into a large foyer featuring original and refinished hardwood floors with walnut inlay. A large living area connects to the dining room through original pocket doors, which flows into an oversized eat-in kitchen, ideal for entertaining and family gatherings. The main floor layout, complete with powder room, accommodates large celebrations for any occasion. The vestibule and back door connect the kitchen to the private garden living area, complete with mature perennial gardens, hard-scape natural stone, and green space for urban gardening. The detached garage provides for an additional parking spot and is equipped with a junction box and 240V outlet for electric car charging. The second floor features 3 spacious bedrooms, a large four-piece bathroom, and additional storage. The third floor, with primary bedroom and ensuite, was designed as a spacious sanctuary. This space includes a king bed, four-piece bathroom, heated floors, built-in closets, and a cozy reading nook. Secondary heating and cooling system installed (2020) to keep this space at the perfect temperature year-round. Front driveway fully accommodates parking for two cars and a separate side entrance to access the basement storage and workshop with high ceilings. (id:60063)
27 Glenhollow Drive
Hamilton, Ontario
Spacious freehold townhouse backing onto Treed Ravine lot. Located in a great quiet neighbourhood on Stoney Creek Mountain close to amenities. Multi-level floorplan with large eat-in kitchen and living and dining combo. Sliding doors off dinette to large rear yard. 3 bedrooms, 2 1/2 baths. Large master with 4pc Ensuite and walk-in closet. Partially below ground finished basement with large bright windows. 1.5 car garage with double drive, this home provides great curb appeal, comfort, space and style. (id:60063)
