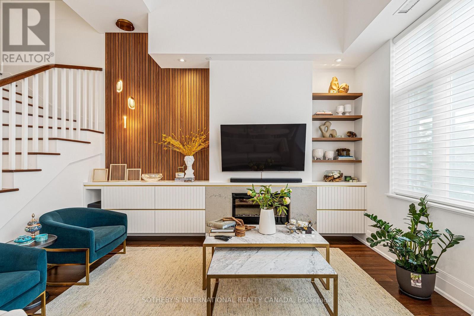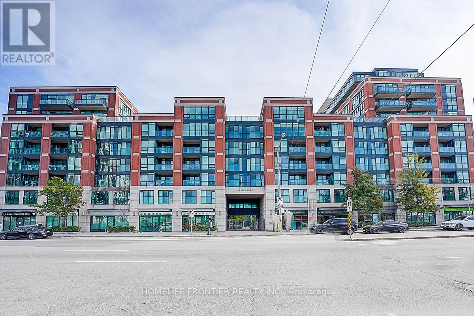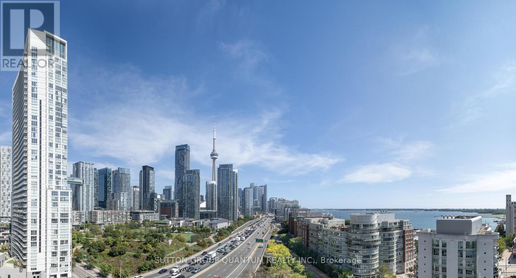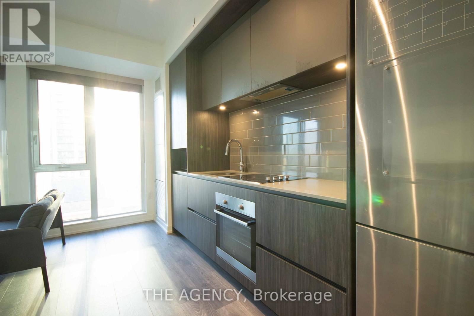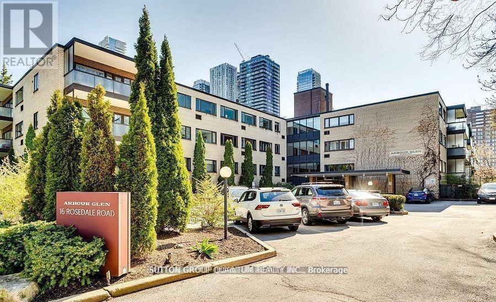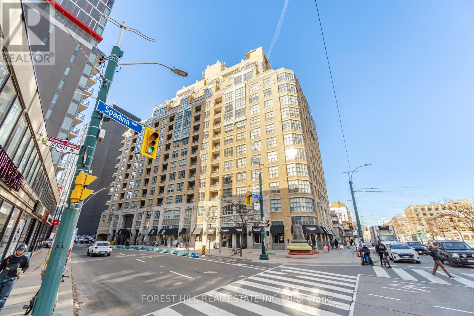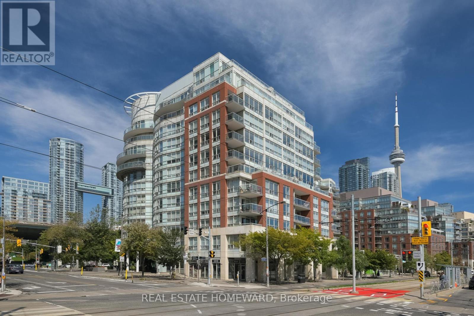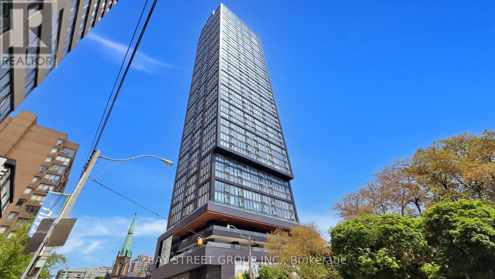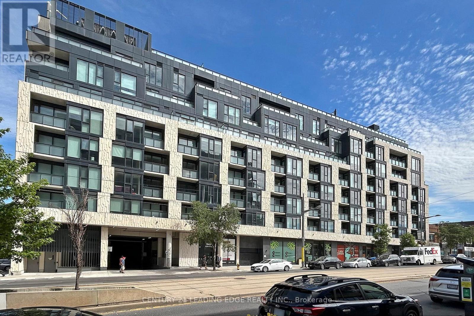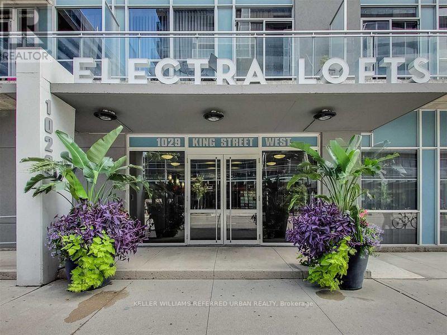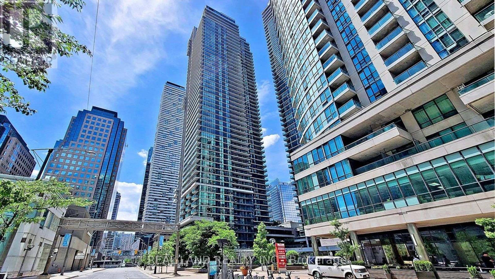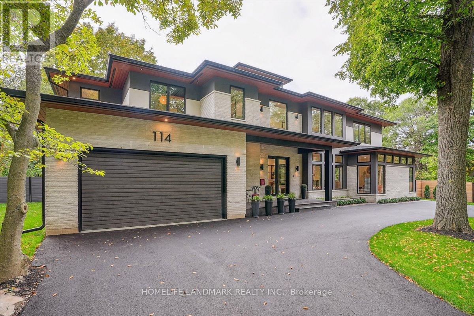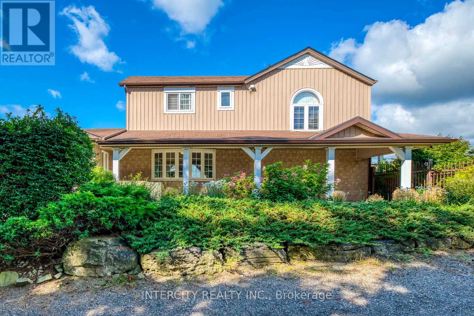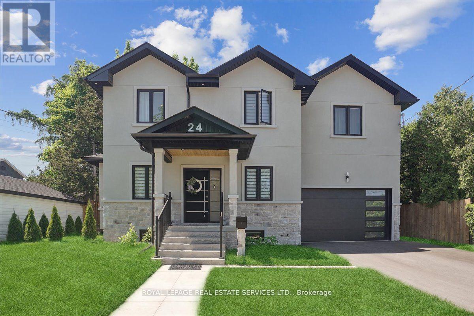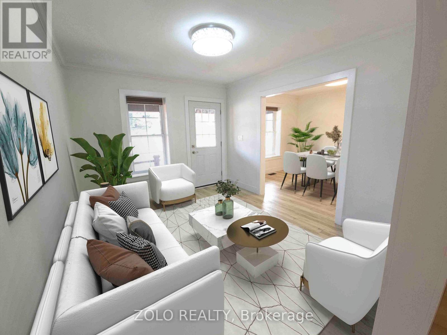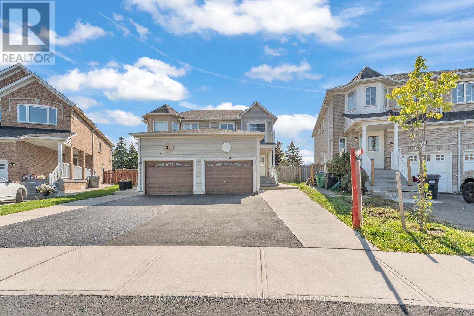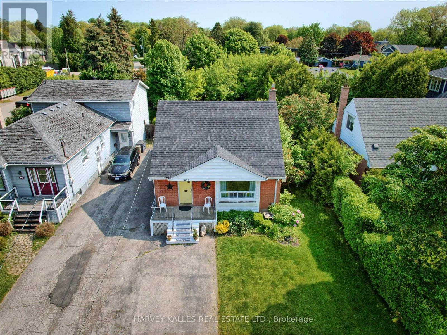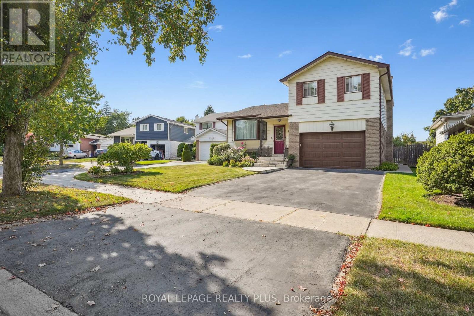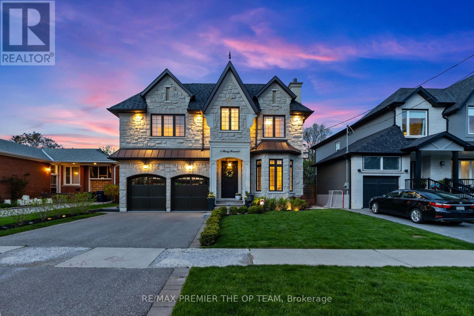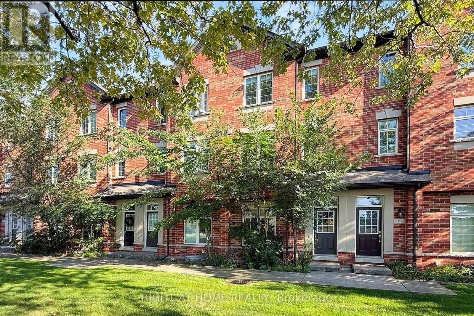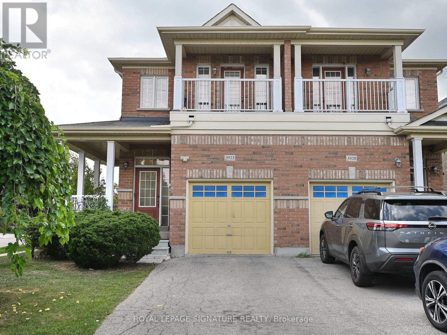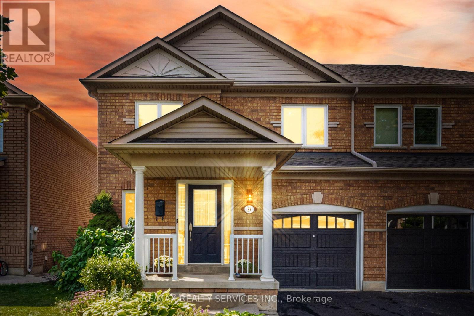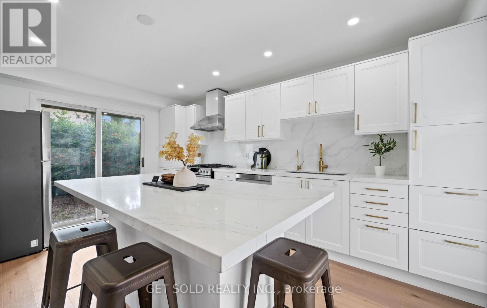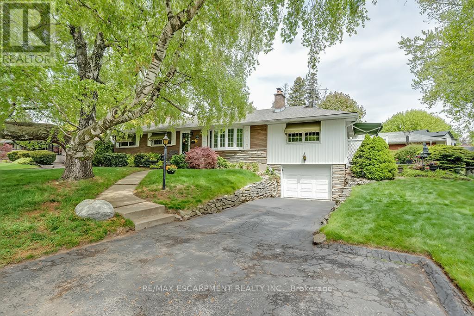• 광역토론토지역 (GTA)에 나와있는 주택 (하우스), 타운하우스, 콘도아파트 매물입니다. [ 2025-10-31 현재 ]
• 지도를 Zoom in 또는 Zoom out 하시거나 아이콘을 클릭해 들어가시면 매물내역을 보실 수 있습니다.
Th-105 - 25 Malcolm Road
Toronto, Ontario
Step into style and spaciousness with this luxurious 2-bedroom+den+office townhouse, offering over 1,420 sq ft of thoughtfully designed, open-concept living. Bright, modern, and exquisitely finished, this home with soaring 12+ft main floor ceilings is a stunning blend of urban luxury and functional design. Bathed in natural light from the unobstructed South view, the main floor has been elevated with extensive custom upgrades that set this home apart. The den features a custom-built wine bar with integrated lighting, and a stylish ceiling light fixture that creates a warm, ambient atmosphere. The dining area is anchored by a newly installed designer light fixture, adding a touch of elegance to every meal. In the living room, extensive renovations include custom millwork, new cabinetry, a sleek countertop, and a vertical slat wall with pendant lighting on the left side. A beautifully crafted fireplace mantel with marble surround becomes the rooms focal point, complemented by floating shelves on the right perfect for both storage and display. The sleek, all-white kitchen complete with a natural gas oven, flows seamlessly into the main living area, ideal for entertaining. Upstairs, the primary suite offers a spa-like ensuite, walk-in closet, and private terrace your own secluded oasis. An additional main floor terrace functions as both a second outdoor entertaining area and a private entrance with a BBQ hookup. Whether you're entertaining or enjoying a quiet evening in, every inch of this townhouse delivers refined comfort and effortless style. Building Amenities include: Rooftop Terrace, Fitness Centre, Party Room, Pet Spa, Concierge Service and Guest Suites. Situated in the heart of Toronto's coveted Leaside neighborhood, 25 Malcolm Road offers unmatched convenience to top schools, parks, shops, and transit. Just steps from top-rated schools and a short walk to the LRT and major transit routes, this location perfectly blends family living with urban accessibility. (id:60063)
209 - 525 Wilson Avenue
Toronto, Ontario
Absolutely Spectacular Bright & Spacious (634 Sqft + 70 Sqft Balcony) 1+1 Bedroom condo in Gramercy Park. Featuring Floor-To-Ceiling Windows, Open Concept Living & Dining, Functional Kitchen, Granite Countertops, Breakfast Bar & S/S Appliances. Well Managed Building W/ 5 Star Amenities! Amenities include 24/7 Concierge, Indoor Swimming Pool, Gym, & Party Room, games room, BBQ area. Perfectly Situated Across from Wilson Subway Station. Easy Access to Allen Road/Hwy401/400/404/DVP, Costco, LCBO, Home Depot, Yorkdale Shopping Mall, Restaurants And Much More.Ideal for first-time buyers and investors, discover luxury and convenience at one of the best-managed buildings in the area. Don't miss out on experiencing Gramercy Park Condos today! Includes 1 parking & locker. Fresh Paint! (id:60063)
1810 - 38 Dan Leckie Way
Toronto, Ontario
Welcome To The Panorama Condominiums. This High Floor 1 Bedroom + Den Suite Features Approximately 705 Interior Square Feet. Designer Kitchen Cabinetry With Stainless Steel Appliances, An Undermount Sink & A Centre Island. Bright 9Ft. Floor-To-Ceiling Windows With Laminate Flooring Throughout The Living Areas With A Large Full Length 98 Square Foot Balcony Facing Stunning Unobstructed C.N. Tower & Lake Views. Main Bedroom With A 4-Piece Semi-Ensuite, Mirrored Double Closets & Large Windows. A Separate Den Area That Can Also Be Used As A 2nd Bedroom, Home Office Or Nursery. Steps To Toronto's Harbourfront, Loblaws, Shoppers Drug Mart, Starbucks, Restaurants, Cafes, Banks, Parks, Canoe Landing Community Recreation Centre, Library, Schools, T.T.C. Street Car, C.N. Tower, Rogers Centre, Ripley's Aquarium, Scotiabank Arena, Union Station, Underground P.A.T.H. Network, The Financial, Entertainment & Theatre Districts. 1-Parking Space & 1-Locker Is Included. Click On The Video Tour! E-Mail Elizabeth Goulart - Listing Broker Directly For A Showing. (id:60063)
1702 - 225 Sumach Street
Toronto, Ontario
Modern Studio Apartment in Regent Park! Discover this stylish and newly built studio apartment on the 17th floor, offering sleek design,premium finishes, and stunning east-facing city views. This 500 sq. ft. unit features a modern bathroom with elegant fixtures, an open-concept layout, an enclosed balcony for a modern bathroom with elegant fixtures, an open-concept layout, an enclosed balcony for air conditioning/heating for year-round comfort.The building boasts top-tier amenities, including a fully-equipped gym, yoga studio, co-working space, vibrant party room, outdoor BBQ areas, and gardening spaces. Residents also enjoy 24-hours security, concierge services, guest suites, and guest parking. Across the street, access the Pam McConnell Aquatic Centre for free swimming and leisure activities. Situated in the heart of Regent Park at Dundas/Sumach, this prime location provides easy access to TTC streetcars, major highways, dining, shopping, and entertainment. Nearby conveniences include Tim Hortons, banks, 24-hour Rabba grocery store, parks, schools,and more. This modern studio apartment offers a rare combination of location, luxury, and lifestyle, making it perfect for first-time buyers or investors. Dont miss the chance to own this stunning unit in one of Toronto's most vibrant neighborhoods! (id:60063)
614 - 16 Rosedale Road
Toronto, Ontario
Prestigious Arbour Glen Suites, A Modernized Mid-Century Building In The Heart of South Rosedale. Spacious Corner Unit Offers A Private Treelined View from Every Window and balcony. This Beautifully Laid Out Sun Filled Unit Offers Over 1,105 Square Feet of Useable Space & 105 sqft Private balcony Oasis. Two Oversized Bedrooms With A 4- Pc Primary Ensuite & 2-Pc powder Room. Maintenance Fees Include : Property tax, Heat, Water And Cable Tv!!! Building Offers 24 hour concierge, gym, sauna, outdoor salt water pool. Pet Friendly Building. No Elevator Needed to Access Suite - Entry From Quiet Rosedale Road Side. This Space Is Large Enough For A Family & Also Perfect For Empty Nesters Looking To Downsize For A Maintenance Free Living! Ready For Your Personal Touch. Steps to Rosedale & Yorkville shops, restaurants, parks & TTC (id:60063)
722 - 438 Richmond Street W
Toronto, Ontario
Welcome to this beautiful suite at The Morgan, a stylish southwest corner unit offering over 720 sq. ft. of functional living space in one of downtown Toronto's most sought-after boutique buildings. This sun-filled 2-bedroom, 2-bathroom suite is perfectly designed for modern urban living. The second bedroom offers great flexibility and is ideal as a home office or guest suite. Enjoy an open-concept layout with floor-to-ceiling windows that flood the space with natural light and provide beautiful southwest views, including unforgettable sunsets. Step out onto your private balcony for a quiet evening retreat above the city. This unit comes complete with one parking spot and a locker for added convenience. Residents at The Morgan enjoy exceptional amenities: 24-hour concierge, fully equipped gym, yoga studio, party room, media lounge, visitor parking, and a rooftop terrace with BBQs and panoramic city views. Located in the vibrant Queen West & King West corridor, you are just steps from the Financial District, Entertainment District, public transit, world-class dining, shopping, and cultural hotspots. (id:60063)
201 - 550 Queens Quay W
Toronto, Ontario
Live by the Lake in this Highly Sought After, Mid-Rise Boutique Building on the Waterfront. This Rarely Offered Layout is truly South-Facing with an unobstructed view of the Lake, park, trail. With an Open Concept, Bright + Spacious Floor Plan + Floor to Ceiling Windows along with a Spacious and Private Balcony, you'll love living here. The generous Primary Bedroom - King-Size Bed ready, has a spacious walk-in closet and entrance to Bath (note: Separate 2-piece for extra privacy). All rooms (kitchen/dining/living/bedroom have a great view). The privacy of the balcony is extra special (adding 66 sq ft of lifestyle space). The Unit also comes with 1 parking spot and 1 locker. What the Sellers (who have outgrown the space) love most about their UNIT: 1. View of the Lake. 2. Island in the Kitchen. 3. Large Bedroom. 4. Balcony is a good size. 5. Extra bathroom sink with a 2nd entrance through Bedroom. 6. Primary parking spot. 7. Easy access to the stairs. The LOCATION: 1. Water + TTC at our doorstep with the Streetcar having a designated lane that goes right to Union. 2. Walking/Running/Cycling the waterfront trail. 3. Walking distance to Rogers Center, Scotiabank Arena, Bud Stage, King West, Water Taxis to the Island, Walk-in clinic next door, Billy Bishop Airport, 3 grocery stores + Shoppers Drug Mart. 3. The pedestrian bridge in Garrison park makes it very easy to access numerous neighbourhoods including Queen West, the Ossington strip + Trinity Bellwoods. Liberty Village and the exhibition grounds are also within walking distance. What they love about the CONDO BUILDING: 1. Clean, well-managed + well-maintained. 2. The Rooftop BBQ's + space for lounging/entertaining with an unobstructed view of the Lake + the Toronto city skyline. 3. The Party Room is a great party/event/work from home space. 4. The gym is welcoming, has updated equipment + includes a sauna + steam room. 5. 24-Hour knowledgeable concierge + security is a big perk. 6. Visitor Parking (id:60063)
2610 - 319 Jarvis Street
Toronto, Ontario
Bright South East Corner Unit, 2 Bedroom 2 Washroom With Clear Views! One Parking Spot is Included. Conveniently Located at Jarvis & Dundas Just Steps from Yonge and Dundas Square, Dundas Subway & Toronto Metropolitan (Ryerson) University. PRIME Is Within Walking Distance to Toronto's Financial District & The University Health Network. Enjoy Premier Shopping & Dining Experiences At Your Doorstep. Luxurious Lobby Furnished By Versace. Over 10,000 Square Feet Of Indoor & Outdoor Amenities With Quiet Study Pods, Co-working Spaces & Private Meeting Rooms Inspired By The Work Environments At Facebook & Google. PRIME Fitness Includes 6,500 Square Feet Of Indoor & facilities with CrossFit, Cardio, Weight Training, Yoga, Boxing & More. Walk Score: 96, Bike Score: 100, and Transit Score: 100. (id:60063)
804 - 840 St Clair Avenue W
Toronto, Ontario
Experience breathtaking million-dollar city & lake views from this stunning sun-soaked south-facing suite with expansive floor-to-ceiling windows. Featuring 2 spacious split-layout bedrooms designed for privacy, plus an incredibly flexible oversized open-concept den perfectly suited as a 3rd bedroom w/ closet, executive office, guest suite, or formal dining room. Enjoy soaring 9-foot ceilings, 2 private balconies, and a sleek Euro-style kitchen with large centre island, quartz countertops, two-tone cabinetry, and built-in paneled appliances. The elegant primary bedroom boasts a walk-in closet with custom organizers, modern 3-piece ensuite, and private balcony access. A perfect blend of urban convenience and the community lifestyle that defines this sought-after area just steps to transit, subway, top schools, shopping, and vibrant dining. (id:60063)
426 - 1029 King Street W
Toronto, Ontario
Client RemarksLive Bold in This Ultra-Chic Loft! Step into style with this stunning two-storey loft in one of Torontos most vibrant neighbourhoods! This 1bed, 1bath open-concept beauty features soaring 17-ft floor-to-ceiling windows that flood the space with natural light, hardwood flooring throughout (carpet on stairs), and a sleek custom built kitchen with marble countertops and a breakfast bar, perfect for entertaining or everyday living. Enjoy your morning coffee or unwind at sunset on the private north-facing balcony. The spacious primary bedroom boasts a walk-in closet and a full ensuite bath, offering both comfort and function. Premium Parking by elevator is included! Located in the heart of the action, Starbucks, Tims, Groceries right outside your door. Plus, you are just steps to the King & Queen streetcars and the pedestrian bridge leading to Liberty Village. Restaurants, parks, shopping, and transit are all within easy reach. Even better? Heat, hydro, and water are all included in the maintenance fees. Urban living never looked so good! (id:60063)
1908 - 33 Bay Street
Toronto, Ontario
Stylish recently renovated southeast 2+ Den corner unit with stunning Lake and City views with 2 Car Parking and 2 super big Separate Locker Rooms. 9Ft Ceiling. The Huge Floor To Ceiling Windows Through Out The Unit, Very Bright & Functional Layout. South east lake view living room can enjoy this water view everywhere, 105 Sf lake view large balcony give you the ultimate outdoor relaxation area. Modern kitchen W big island, high end Bosch Stainless Steel Appl, with a dedicated space for your culinary arts. Two split bedrooms layout provides excellent privacy. Smart Lighting System. Living Room, Master Bedroom and 2nd Bedroom Electric curtains installed in 2022. One Tandem Parking (can park 2 vehicles). Two super big Separate Locker Rooms(14'X6' and 9'X7') behind the parking spot, you can put everything in the Lock Rooms. Parking and Lockers are closed to the elevator. Steps To Union Station, Subway, Harbour Front, Port To Central Island, Parks & Shopping, 5-Star Amenities: A huge GYM, A 70'Lap Large Indoor Pool, Tennis Court, Squash/Raquet Ball, guest suites & More, too many things to list. (id:60063)
114 Reding Road
Hamilton, Ontario
Modern prairie-style architecture in the heart of historic Ancaster. This recently completed two-storey custom house, features 5 bedrooms, 5+1 bathrooms with heated floors, a luxurious primary suite with a walk-through closet, and a main floor guest/in-law suite. Perfect for any culinary enthusiast, the gourmet kitchen includes a spacious waterfall quartz island, high-end appliances, two dishwashers, and a butler's pantry. This contemporary property offers two laundry rooms, three gas fireplaces, a cedar sauna, a heated salt water 32'x16' rectangular pool, and professionally designed gardens backing on Mansfield Park. There are integrated ceiling speakers, alarm system, security cameras, and whole house Cat6 wired network. Electrolux wine cooler in butler's pantry is a convenient luxury, as well as central vacuum, towel warmers and heated floors in all bathrooms. Large expanses of glass and an open floor plan allow for enjoyable circulation and a tranquil connection to nature throughout the house. Walking distance to restaurants, arts centre, scenic Ancaster Mill, Dundas Valley conservation area, and hiking trails, renowned Hamilton Golf and Country Club, all-season tennis courts, library, shopping, schools, and other amenities. Close proximity to McMaster University and major highways. (id:60063)
2764 Governors Road
Hamilton, Ontario
2764 Governors Road Prime Mixed-Use Live/Work Property : Positioned along the highly visible main artery of Governors Road, this exceptional 2.486-acreproperty offers unmatched exposure and versatility. Combining a solid, high-quality residence with professional-grade commercial facilities, it presents a rare opportunity for live/work convenience, entrepreneurial ventures, or agricultural-related operations. Residential Highlights : 3 spacious bedrooms and 2 full bathrooms Family room, living room, office, and sunroom with large windows for abundant natural light Hardwood floors and stairs throughout, supported by a strong, durable foundation Modern kitchen with light quartz countertops Expansive patios overlooking beautifully landscaped gardens Natural gas utilities for efficient and reliable service . Commercial & Professional Facilities Warehouse: Approximately 3,200 sq. ft. with cooler, preparation room, office, reception area, washroom, and second-floor storage. Ideal for produce storage, fruit/vegetable processing, or other professional agricultural uses. Features include separate hydro meter, cistern, newer furnace, air-conditioning, and septic system for independent operation. Office Building: Approximately 1,600 sq. ft., fully insulated and recently renovated with new furnace, hot water tank, and air-conditioning. Includes cooler, storage, and restroom facilities, making it move-in ready for business use. Additional Amenities : Two 500 sq. ft. pull-up greenhouses, perfect for farming projects or hobby cultivation Fenced yard suitable for logistics, storage, or hosting events This unique property seamlessly blends residential comfort with commercial practicality. Whether for farming-related processing, entrepreneurial ventures, or those seeking a spacious live/work environment, 2764 Governors Road delivers flexibility, visibility, and long-term value. Additional Leasing Options: Clients may also choose to lease the entire property or part of property. (id:60063)
24 Peel Street N
Hamilton, Ontario
Welcome to 24 Peel St.N. This Impressive Residence is Situated in a Friendly, Tranquil Neighbourhood on a Very Quite street With Plenty of Parking for Visitors. The Home Offers Perfect Blend Of Comfort and Sophistication. As You Step Through The Front Door You'll Be Greeted By a Warm & Inviting Atmosphere. High Ceilings, Bright and Spacious. The Main Floor features An Open Concept Floor Plan Boasting a Kitchen With Plenty Of Cabinetry, Stainless Steel Appliances, Quartz Countertop, Pot Lights and a Walk in Pantry. Enjoy A Mix of Tiles and Hardwood Floors Throughout on the Main and Second Floor. Upstairs You'll Find a Large Primary Bedroom that Offers a Lavish Retreat with 4-piece Ensuite Featuring Quartz Countertops and Double Sink Plus a Walkout to a Balcony Overlooking a Peaceful Greenspace. The 2nd and 3rd Generously-sized Bedrooms Share a 3-Piece Jack and Jill Bathroom. 2nd Floor Laundry Completes This Level. Truly a Wonderful Place To Call Home!!! (id:60063)
1504 King Street E
Hamilton, Ontario
Welcome to 1504 King St. E. This is a C2 Zoning Property in a Residential Neighbourhood with Commercial Zoning. Perfect for a Live-Work Or Investment Property. Fully Renovated From Top To Bottom. 3 Bedrooms + 2 Full Washrooms Detached with Detached Double Garage. Over $200K Spent On This Reno. Waiting For People Who Appreciate New Properties. Outstanding Street Exposure!! Great Backyard To Host Gatherings, BBQs, Parties, Or Relaxing. Lots Of Potential In This Perfect Spot. Beautiful Front Porch. On Major Streets. Public Transportation At The Front Of The House. Close to shopping, Restaurants, Schools, And A Hospital. Hamilton Downtown Is 10 min. Away. (id:60063)
32 Weather Vane Lane
Brampton, Ontario
Move-In Ready & Affordable Family Home on a Pie-Shaped Lot! with Approved Basement Permit Welcome to this spacious, bright, and well-maintained semi-detached home perfect for growing families! Featuring a very functional layout, this 3+1 bedroom, 3-bathroom gem offers the ideal blend of comfort and convenience. Step inside to find hardwood and ceramic flooring throughout, an open-concept main floor with a seamless flow from the living area to the eat-in kitchen, complete with a walk-out to a beautifully landscaped, fully fenced yard. Enjoy kitchen, complete with a walk-out to a beautifully landscaped, fully fenced yard. Enjoy evenings. The finished basement provides an additional bedroom or flexible living space to suit your needs. Located in a family-friendly neighborhood, you're just minutes from shopping, top-rated schools, and major highways making this home as practical as it is charming. Don't miss this opportunity to own a clean, bright, and move-in ready home in a desirable location! (id:60063)
247 Jennings Crescent
Oakville, Ontario
Come View This Fabulous 50 X150 Ft Lot Located On A Quiet Crescent With Many New Builds On Street. Assume This Home Or Start Planning Your Future Build. Walk To The Quaint Village Of Bronte Within Minutes And Stroll Along The Shores Of Lake Ontario. Visit The Shops And Eat At One Of The Many Restaurants. Great Pocket And Tons Of Potential Great Multi Family Home As Well. (id:60063)
2335 Wyandotte Drive
Oakville, Ontario
Absolutely stunning, great value, amazing location. Excellent Opportunity to Own a Nice House in Desirable Bronte West, Prime Location in Oakville! A Family Friendly, Mature Setting Neighborhood. Located on A Quiet Street, close to amenities, recreation center and schools. This Detached house offers elegance and comfort with 1978 sqft (above grade, as per MPAC) of finished living space, it sits on A 50 ft x 132 ft Spacious lot with large beautiful backyard and backing to green area with no house behind! Many Possibilities in This Unique Home with stylish front porch, an inviting front entrance, open concept living and dining areas, 3 decent size bedrooms with closets and big windows, 3 Bathrooms and a huge size Family room with cozy fireplace, accent wall, sconce lights and skylights. The main level presents a thoughtfully designed eat-in kitchen with steel appliances, ample cabinetry, counter space, a pantry and plenty of natural light through skylight & bay window, kitchen also overlooking the family room through a stylish wall cutout, this home also has a spacious partly Finished Basement with one bedroom and a 3pc Washroom. Large Garage and Huge size driveway can easily accommodate multiple cars, beautiful backyard patio with natural gas hookup for BBQ and an additional garden shed offer ample storage. Walking Distance to Parks, Community Centre, Top Ranked Schools, close proximity to Lake Ontario, Waterfront Trails, Restaurants, Shopping & Only A Few Short Minutes drive to Bronte Go & QEW. This property ensures easy access to both natural beauty and urban convenience. Book your private showing today and discover the unmatched value this house has to offer in Bronte West Oakville! Perfect for First Time Buyers, Great Lot To Built Or Income Potential For Investors! Seeing is Believing. Don't Miss it!! (id:60063)
5 Storey Crescent
Toronto, Ontario
Discover refined luxury in this stunning custom-built home in Etobicoke's sought-after West Deane neighbourhood. Featuring elegant limestone accents and impeccable craftsmanship throughout, this residence offers 10' ceilings on the main level, 9' ceilings on both the second floor and finished basement, and soaring 11' coffered ceilings in key areas. Enjoy rich hardwood floors, custom drapery, and a sun-filled skylight over the staircase. The chef-inspired kitchen boasts quartz countertops, premium appliances, and is perfect for both everyday living and entertaining. The primary suite features heated floors for year-round comfort, while the walk-out basement adds functional living space for relaxation or gatherings around the Inground salt-water pool. Smart upgrades include recessed ceiling speakers with a 5-zone amplifier on the main level, as well as integrated speakers in the primary suite and basement. The home also offers a 2-car garage with EV charging, and a gas BBQ hookup for outdoor enjoyment. Ideally located close to top-rated schools, parks, trails, golf courses, major highways and shopping. This home blends luxury, comfort, and convenience in the heart of Etobicoke. (id:60063)
2359 Lepage Common
Burlington, Ontario
Welcome to 2359 Lepage Common, a beautifully updated freehold townhouse in the heart of Burlington. Freshly painted from top to bottom, this bright and stylish home is move-in ready and waiting for its next family. The spacious open-concept layout features gleaming hardwood floors, a modern kitchen with stainless steel appliances, and a seamless flow into the dining and living areas. Step out onto your private oversized terrace perfect for morning coffee, summer barbecues, or quiet evening relaxation.Upstairs, youll find three generously sized bedrooms, including a primary suite with its own ensuite bath, and the convenience of laundry on the same floor. With four bathrooms in total, this home offers comfort and flexibility for families of all sizes. The garage provides direct access into the home, along with extra parking for your convenience.The home also features key upgrades for peace of mind, including a brand-new furnace (2025), ensuring efficiency and reliability for years to come.The location couldnt be better just steps from Burlington GO Station, with easy access to the QEW, schools, parks, and vibrant shopping districts. Whether youre commuting, starting a family, or looking for a turnkey investment, this property offers unbeatable value in one of Burlingtons most desirable communities. (id:60063)
5523 Fudge Terrace
Mississauga, Ontario
Welcome to this elegant 4-bedroom, 3-bath semi-detached home, perfectly positioned on a coveted corner lot in the prestigious Churchill Meadows community. From the moment you step inside, you'll be greeted by an abundance of natural light and a warm, inviting atmosphere. The main floor features gleaming hardwood flooring, a convenient laundry area, and a spacious open-concept design ideal for both everyday living and entertaining. The upper level boasts a serene primary retreat complete with a spa-inspired ensuite and a walk-in closet, creating the perfect balance of luxury and comfort. Additional well-appointed bedrooms provide ample space for a growing family or home office. The finished walkout basement extends the living space with a private in-law suite, offering its own laundry and a fully equipped kitchenette with hot plate ideal for multi-generational living or an excellent rental opportunity. Currently rented at $1,700/month (tenants vacating November 1, 2025), this space offers flexibility for future homeowners. With parking for 3 vehicles (2 in the driveway, 1 in the garage), this home combines convenience with practicality. Located within walking distance of top-ranked schools including Stephen Lewis, Ruth Thompson, and McKinnon Park Secondary, as well as parks, shopping, and transit, this home offers a lifestyle of comfort, connection, and sophistication. Seller and Listing Agent do not warrant the retrofit status of the basement living space. Buyer and Buyers Agent to verify all measurements, taxes (id:60063)
37 Sunnybrook Crescent
Brampton, Ontario
Immaculate 3 Bedroom Semi on 30 Ft Lot in High-Demand Fletchers Meadow! Welcome to this beautifully maintained 3 bedroom, 3 bathroom semi-detached home situated on a premium 30 ft lot with no sidewalk. Featuring a functional layout with separate living/dining room, a cozy family room, and a family-sized kitchen with stainless steel appliances, breakfast area, and walk-out to the yard. The spacious primary bedroom offers a large walk-in closet and a private ensuite. All bedrooms are generously sized. Professionally finished basement with a large recreation room provides extra living and entertainment space. Steps away from schools, parks, shopping, transit, and all amenities. A perfect family home in one of Brampton's most desirable neighborhoods , 3 Bedrooms | 3 Bathrooms ,30 Ft Lot | No Sidewalk Separate Living/Dining + Family Room ,Kitchen with Stainless Steel Appliances & Eat-In Area ,Spacious Primary with Walk-In Closet & Ensuite Professionally Finished Basement with Rec Room, Roof 2017, main floor windows 2020, 2nd floor windows 2021, furnace and ac 2021, front columns 2020, 220 volt outlet for car charger 2121. Close to All Amenities, Must See Don't Miss Out! (id:60063)
36 Shalom Crescent
Toronto, Ontario
Welcome to 36 Shalom Crescent , this fully updated and meticulously renovated property offers a blend of modern elegance and comfortable living. With fresh paint and new flooring throughout, this home feels bright, clean, and truly move-in ready. The main floor showcases a bright and airy layout anchored by a stunning chefs kitchen, complete with stainless steel appliances, sleek cabinetry, and generous counter space, designed to inspire culinary creativity! A contemporary powder room on the main floor adds convenience and functionality for guests. Upstairs you'll find three spacious bedrooms, each filled with natural light and ample closet space. The primary bedroom is a true retreat featuring a luxurious ensuite. A second full bathroom serves the remaining bedrooms. The basement presents an exciting opportunity to customize and expand the living space to suit your personal preferences and needs. Whether you envision a cozy family room, a home gym or office, the possibilities are endless. Perfectly positioned on a HUGE corner lot with approx. 51ft frontage, 90ft along the rear and approx. 89ft along the south property line. This home offers excellent curb appeal, a welcoming front entrance, and plenty of parking. Close to transit, schools and shopping don't miss the opportunity to call this exquisite property your home. (id:60063)
327 Strathcona Drive
Burlington, Ontario
Incredible opportunity in Shoreacres! This bungalow sits on a mature / private 125-foot x 53-foot lot. Lovingly maintained by its original owners, this home is 3+1 bedrooms and 2 full bathrooms. Boasting approximately 1500 square feet plus a finished lower level, this home offers endless possibilities. The main level features a spacious living / dining room combination and an eat-in kitchen with ample natural light. There is also a large family room addition with a 2-sided stone fireplace and access to the landscaped exterior. There are 3 bedrooms and a 4-piece main bathroom. The finished lower level includes a large rec room, 4th bedroom, 3-piece bathroom, laundry room, garage access and plenty of storage space! The exterior of the home features a double driveway with parking for 4 vehicles, a private yard and an oversized single car garage. Conveniently located close to all amenities and major highways and within walking distance to schools and parks! (id:60063)
