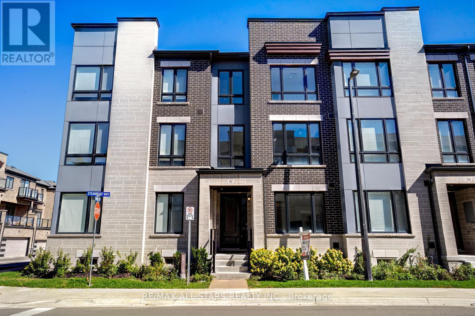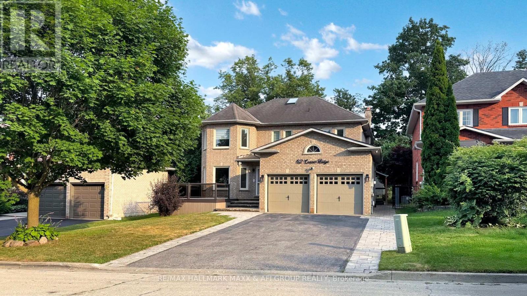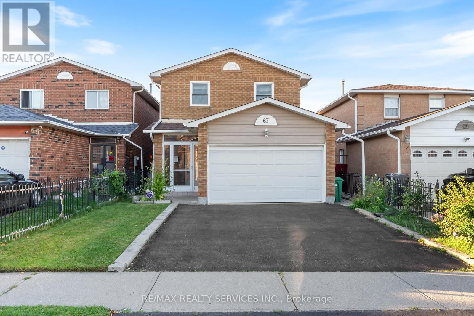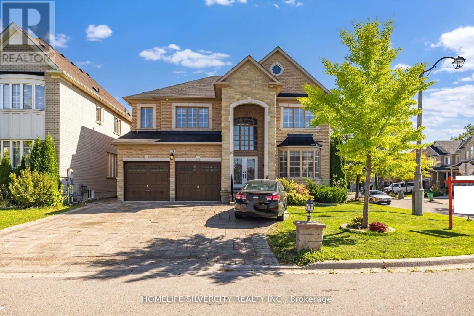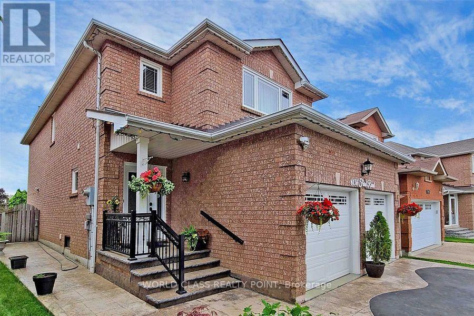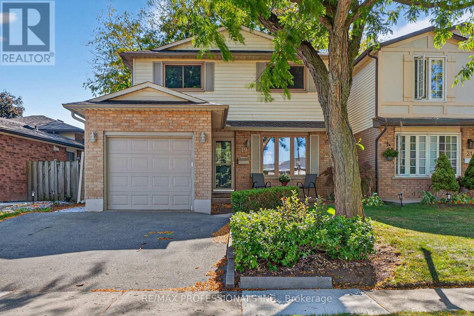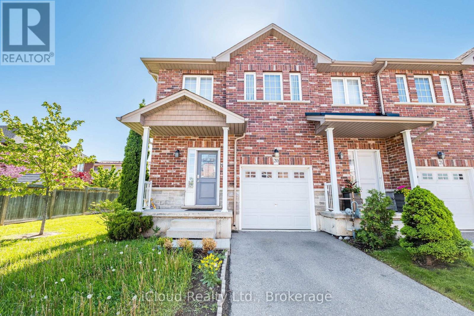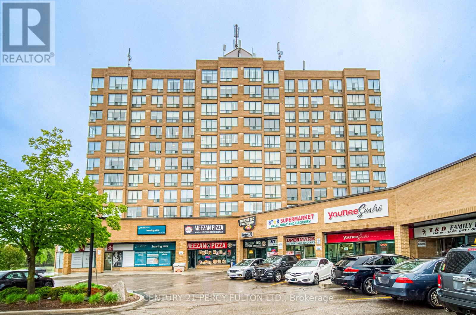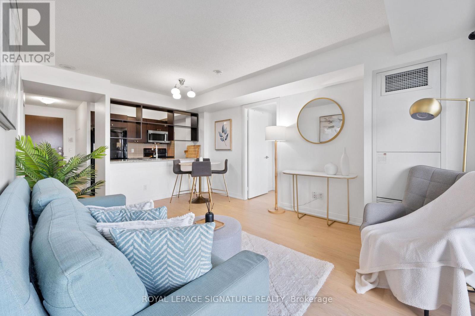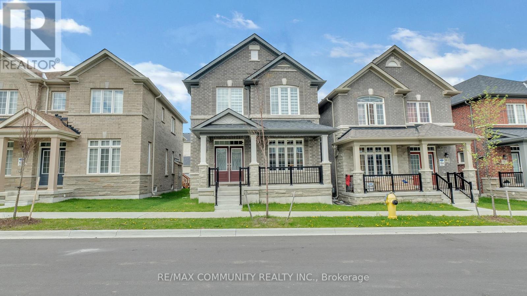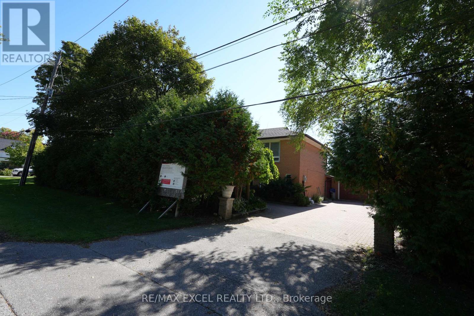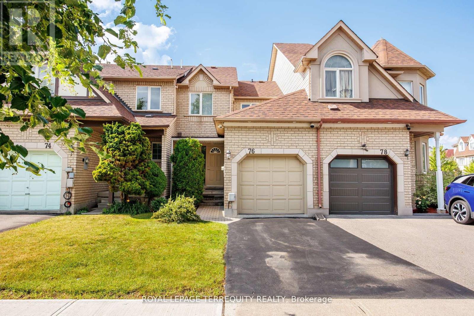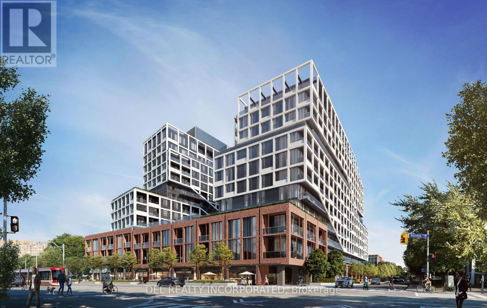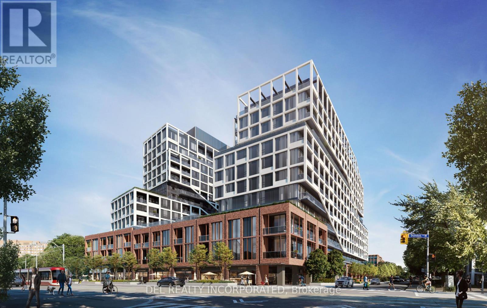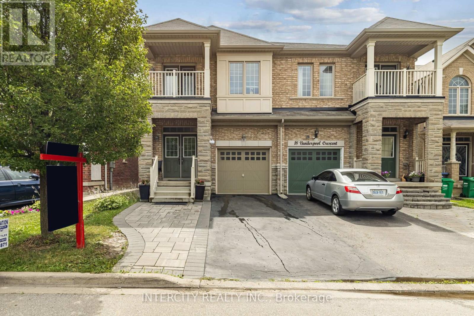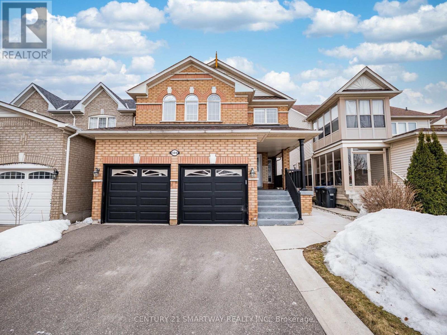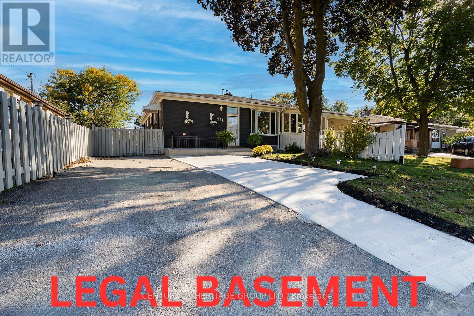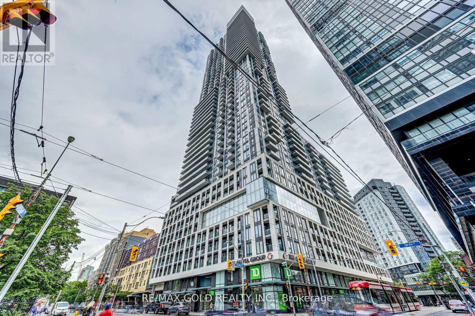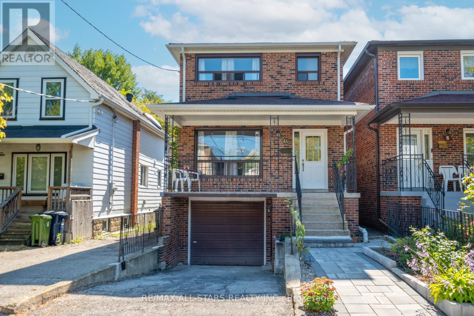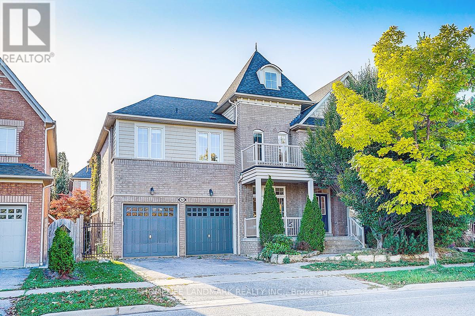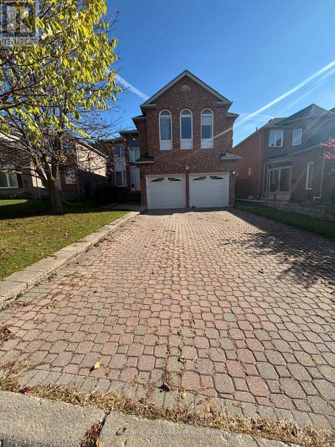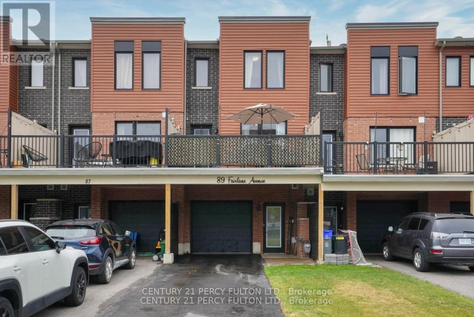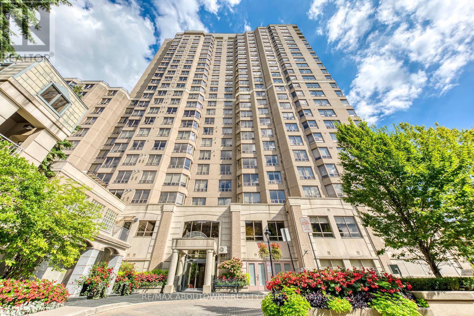• 광역토론토지역 (GTA)에 나와있는 주택 (하우스), 타운하우스, 콘도아파트 매물입니다. [ 2025-10-25 현재 ]
• 지도를 Zoom in 또는 Zoom out 하시거나 아이콘을 클릭해 들어가시면 매물내역을 보실 수 있습니다.
41 Steamboat Way
Whitby, Ontario
Live By The Lake In The Wonderful Complex Of Whitby's Luxurious Waterside Villas! This Brand New Double Car Garage Property Features An Open Concept Main Floor With Stunning Hardwood Floors! This Beautiful Townhouse Has Upgraded Finishes And A Sun Filled Kitchen Boasts Granite Countertops And A Breakfast Bar. Master Bedroom Features 4Pc Ensuite With Frameless Glass Shower And Large Soaker Tub! Walk-In Closets In Master. 9'Ceilings Throughout! Great Location. Steps To Lake Ontario, Water Front Trail & Great Schools. (id:60063)
62 Corner Ridge Road
Aurora, Ontario
**A True Showstopper** Charming Family Home in Sought-After Aurora Highlands! Welcome to your dream home, tucked away on a peaceful crescent in the heart of the prestigious Aurora Highlands. This beautifully renovated residence is where timeless elegance meets everyday comfort a perfect haven for families ready to make lasting memories. From the moment you step inside, you'll feel the warmth and care that has gone into every detail. The thoughtfully updated interior offers a classic layout with spacious, light-filled principal rooms. Whether you're hosting family dinners in the formal dining room or relaxing in the inviting living room, every space is designed for both style and connection.This home is move-in ready and waiting for you to start your next chapter. Come in, feel the charm, and fall in love. This lovely detached 2-storey home offers plenty of space for the whole family, with 4+2 bedrooms and 5 bathrooms. It also features a beautifully finished basement apartment with its own private entrance, 1 bedroom, 1 bathroom, and separate laundry perfect for in-laws, guests, or extra income. Plus, there's potential to convert it into a 2-bedroom, 2-bath suite if you need even more space.The kitchen is the heart of this home, featuring granite countertops, porcelain floors, built-in appliances, and a 5-burner gas cooktop great for cooking up family meals or weekend brunches. A skylight lets the sunshine in, and touches like crown mouldings, pot lights, and a rough-in for central vacuum add a little extra charm. All this on a quiet, family-friendly crescent. Come see it for yourself you will fall in love! *Brand New(2025) EPOXY COATING in Spacious Double Garage with Direct Access to the House* (id:60063)
67 Wildercroft Avenue
Brampton, Ontario
Welcome to this charming 3-bedroom family home in a prime neighborhood, just steps from public transit, grocery stores, highly regarded high schools and the Conestoga Medical Centre across the street offering the perfect mix of comfort and convenience. Featuring two master bedrooms, gleaming strip hardwood floors, a bright eat-in kitchen, and the added convenience of a central vacuum system, this home is designed for family living. The spacious living and dining rooms provide a warm, inviting space for gatherings. Step outside to a private fenced backyard with a handy storage shed and newer patio door perfect for outdoor enjoyment and entertaining. The front porch enclosure adds both charm and functionality to the property. The finished basement is a true highlight, featuring a second kitchen, laundry room, 3-piece bathroom, and recreation room ideal for extended family, in-laws, or creating an additional living space. Direct garage access through the hall closet is a smart bonus. Recent upgrades include a new roof, newer windows and patio door, recent driveway, and recent eavestroughs, providing peace of mind for years to come. All appliances are included in their current condition. This is a wonderful opportunity for families or investors seeking a well-maintained home with space, versatility, and an unbeatable location. (id:60063)
29 Sagebrook Road
Brampton, Ontario
!!! Prime Location in Prestigious Castlemore - Close To Toronto/ Vaughan. Approx 3900 Sqft Of Opulence Exudes From This Marvelous 5 Bedroom Detached Corner House In Castlemore Area Brampton. Enjoy a separate Family room with a large window, hardwood floors, and additional pot lights for a bright, inviting atmosphere. The modern Extended kitchen Cabinet combined with a breakfast area, boasts stainless steel appliances, a stylish backsplash, and granite countertops. Upstairs, you'll find four generously sized bedrooms, including a primary suite with a private 5-piece Ensuite. The home also includes a 2-bedroom basement apartment with a separate entrance and pot lights all home throughout. The extended driveway can accommodate up to 5 Car Parking. Located in the highly sought-after Gore Road/ Castlemore area, Shopping, and all essential amenities. Freshly Painted , New Blinds & No Sidewalk. (id:60063)
6136 Ford Road
Mississauga, Ontario
Beautifully managed and kept 4 bed property. Do not wait and loose this opportunity of owning a rare and unique prestigious property on a quite sought-after street with 4 beds and 3 baths, built on a pie shaped lot. The lovely Kitchen is beautifully designed to give complete privacy, but accessible to both dinning and family room. Driveway built with heart shaped concrete and asphalt. Lovely Patio built with concrete that gives wonderful relaxing comfort in summer evenings. Many many upgrades including windows, appliances, floors, washrooms, garage doors, roof shingles and kitchen. Basement with comfortable carpet floor gives a feeling of walking on the clouds. The house is fully furnished with all high end furniture and other equipment, and can be sold with everything included. The primary king and queen's bedroom gives a view of the clean and well maintained curvy street and has a walk-in closet. Pot lights are all around. 5th bedroom provide extra living in the basement. Property has a potential of up to 10K income per month via Air-BNB. (id:60063)
19 Salina Place
Hamilton, Ontario
Beautiful Family Home in Sought-After Stoney Creek! Welcome to this charming 3-bedroom, 3-bathroom home nestled in a safe, family-friendly neighbourhood of Stoney Creek. Featuring a bright and airy open-concept layout, this home offers plenty of natural light, a spacious living/dining area, and a functional kitchen with a walk-out to a large backyard that's perfect for entertaining and family gatherings.The main floor boasts stylish laminate flooring throughout, while the finished basement with a separate side entrance adds extra living space and flexibility. The master bedroom includes its own ensuite, walk-in closet. The attached single-car garage with remote opener, plus two additional driveway spots, provide parking for up to three vehicles. Located within walking distance to schools, parks, trails, and public transit, and just minutes to major highways, the GO Bus, and recreation facilities, this home offers both convenience and comfort in an ideal location. ** This is a linked property.** (id:60063)
20 - 45 Seabreeze Crescent
Hamilton, Ontario
Beautiful 3 Bedrooms , 3 Washrooms Home, Steps To Lake, Great Family Neighborhood, Close To Shopping, Schools , Parks, Trails And Highways , Spacious Bedrooms With Lake View, Flawless Laid Out Main Floor With A Fireplace, Breakfast And Dinning Areas, Open To Above Foyer, Spacious Partly Finished Basement. Great Scenery Of Lake Ontario You Will Love Going For A Walk Early Summer Mornings. Lake view just from your windows, walk to shore, Great for fishing and swimming (id:60063)
710 - 711 Rossland Road
Whitby, Ontario
Discover this bright. 2-Bedroom + Solarium, 2-Bathroom corner unit condo that combines comfort, convenience, and modern design. Freshly painted. Additional upgrades include new light fixtures in the bathrooms and fresh painting throughout, giving the home a stylish, move-in-ready appeal. The kitchen comes with a brand new fridge, stove, and dishwasher, and a gorgeous new countertop, as well as the washroom countertops The sun-filled solarium off the primary bedroom makes an ideal work-from-home office, or reading corner. Set within a well-kept, quiet building, residents have access to outstanding amenities including a fitness center, party and games room, billiards room, outdoor patio, and plenty of visitor parking. Perfectly located near Whitby Recreation Centre, the public library, shopping, dining, transit, and all everyday essentials Don't miss this opportunity to own this move-in-ready unit, whether you're a first-time buyer, downsizer, or investor. (id:60063)
921 - 181 Village Green Square
Toronto, Ontario
Bright & Spacious 2-Bedroom, 2-Bath Suite with unobstructed views overlooking the rooftop garden! Functional split-bedroom layout with open concept living/dining, modern kitchen featuring quartz counters, ceramic backsplash & breakfast bar. Spacious bedrooms with large windows, primary with 4-pc ensuite. Freshly painted with new waterproof laminate floors µwave move-in ready! Convenient parking beside elevator & locker right at entrance of locker room. Enjoy 24-hr concierge & security plus Club Vent us amenities: fitness centre, steam room, rooftop BBQ terrace, party/meeting rooms, billiards, media room, guest suites & visitor parking. Prime location with immediate 401 access minutes to downtown, Markham, Pickering. Walk to Kennedy Commons Mall, TTC at doorstep, and Agincourt GO nearby. Close to Schools & Day care services. (id:60063)
14 Waterleaf Road
Markham, Ontario
Three (3) separate dwellings. Detached residence in the highly sought-after Cornell Rouge area of Markham. Home features hardwood floors on the main level, double car-garage, and comprises 6+2 bedrooms. Interior details include 9" ceilings, an upgraded oak staircase, a gas fireplace in the family room, smooth ceilings throughout, and a double sink vanity in the primary B/R. Enhanced lighting is provided by pot lights installed throughout the entirety of the home, and custom closets offer substantial storage solutions. Property further benefits from a separate entrance leading to a builder-constructed Loft home, which offers completely self-contained living accommodations, including one bedroom, a living area, and a bath. Newly finished basement with a separate entrance provides a comfortable in-law suite, and features 9" ceiling, 2 B/R, 1 W/R, living, Kitchen & rough-in for Laundry (Basement). With its generous living areas and contemporary features, the home presents an exceptional opportunity for any family. The location affords considerable convenience, being situated mere minutes from schools, daycare facilities, parks, community service, Markville Mall, various transit options, 407, Go Stn, Stouffville Hospital. (id:60063)
46 Yongehurst Road
Richmond Hill, Ontario
Exquisite Luxury Custom Home Situated On A Premium 50x198 Ft Lot Offering Over 6,000Sqft In A Prestigious Richmond Hill! This elegant home, handcrafted with the finest materials, blends timeless luxury with modern design. Step through the custom front door into a bright main level filled with natural light from all new oversized windows, roller shades & LED potlights. Soaring ceilings, hardwood floors, crown moulding, 8ft doors and refined finishes create an inviting atmosphere throughout. The gourmet kitchen is a true showpiece w/ quartz countertops& backsplash, an oversized island w/wine rack& bar fridge, premium stainless steel appliances, and a breakfast area framed by a picture window overlooking the private garden. Walk out to a sunlit terrace and enjoy the expansive fenced yard, perfect for outdoor entertaining. The living room features a custom marble wall w/ fireplace, while the family and dining rooms impress with pot lights, custom cabinetry, and elegant design details. A private office with millwork wall and designer lighting completes the main floor. Ascend the grand central hardwood staircase illuminated by a striking skylight above, a stunning architectural feature that fills all levels with natural light. The primary retreat boasts a spacious walk-in closet & spa-like 7pc ensuite w/ soaking tub, glass shower, double vanity, and fireplace. 4 additional bedrooms each feature their own ensuite and ample closet space. The finished basement offers endless possibilities: 2 bedrooms, sauna, gym, wine cabinet ,kitchen w/ wet bar, countertop range, range hood, bar fridge, plus a walkout to the backyard. Additional highlights include a long interlocked driveway, fully insulated 2 car garage w/ remote opener, 4 fireplaces, Samsung washer/dryer, built-in speakers & central vacuum. All this in a premier location just steps from Yonge Street, top-ranked schools, parks, shopping & transit, delivering the ultimate blend of prestige, lifestyle, and convenience. (id:60063)
25 Springdale Street
Markham, Ontario
Don't Miss This Unique Opportunity to own a 100 x 150 ft lot on one of the most desirable cul-de-sac streets in the heart of Old Markham Village. Enjoy a short walk to Main Street Markham, the GO Train, shopping, parks, and more.The property has already been granted consent to sever into two separate lots 50x150. A new Property Identification Number (PIN) for the severed lot will be issued by the Land Registry Office once the applicable fees are paid and registration is completed. The property is sold "as is" condition. (id:60063)
76 Goldbrook Crescent
Richmond Hill, Ontario
Welcome to 76 Goldbrook Cres an exceptional residence nestled in the highly sought-after family friendly neighbourhood of Rouge Woods. This stunning home offers the perfect blend of comfort, convenience & a truly desirable lifestyle. Enjoy proximity to top-ranked schools, vibrant shopping centers, and effortless commutes. (id:60063)
512 - 115 Denison Avenue
Toronto, Ontario
Tridel's MRKT Alexandra Park community is an 18-acre masterplanned revitalization offers remarkable amenities, modern finishes, and flexible open-concept layouts. Near perfect transit and walk scores. Outdoor swimming pool, BBQ area, party room, 2-storey fitness centre etc. 2YTA Design, 2 Bedrooms with a terrace, approx. 1054 sqft. as per builder's plan. Move-in today! (id:60063)
315 - 115 Denison Avenue
Toronto, Ontario
Tridel's MRKT Alexandra Park community is an 18-acre masterplanned revitalization offers remarkable amenities, modern finishes, and flexible open-concept layouts. Near perfect transit and walk scores. Outdoor swimming pool, BBQ area, party room, 2-storey fitness centre etc. L3 Design, 2 Bedrooms, approx. 834 sqft. as per builder's plan. Move-in today! (id:60063)
20 Vanderpool Crescent
Brampton, Ontario
Welcome to 20 Vanderpool Crescent, a beautifully upgraded semi-detached home in the prestigious Castlemore and Hwy 50 area of Brampton. This spacious property offers 4 bedrooms on the upper level and a legal basement for personal use perfect for rental income or extended family living. This beautiful home is totally carpet free and the main floor features 9-foot ceilings, hardwood floors, a cozy electric fireplace, and an upgraded kitchen with quartz countertops, quartz back splash and huge island, gas stove, stainless steel appliances, and a extended pantry. Upstairs, you'll find a convenience 2nd floor laundry room, generous-sized bedrooms, and a primary suite with walk-in closet and ensuite. The extended driveway fits up to 4 cars, and the beautiful landscaped backyard includes a large storage shed. With a prime location close to Hwy 407 and 427, public transit, schools, and parks, this move-in ready home offers a blend of comfort, convenience, and income potential. (id:60063)
124 Porchlight Road
Brampton, Ontario
Welcome to this Beautiful Property in the Sought after Neighborhood of Brampton, offering the perfect blend of modern living & investment potential. Freshly Painted 4 Spacious BR + Legal 2-BR Basement Apartment, this property is Ideal for Multi-generational Living or Investors. You'll enjoy Unmatched convenience with the GO Station, Grocery stores, Community Centre, Plazas and HWYS just moments away. The Main level showcases Gleaming Hardwood floors throughout, Complemented by Upgraded Light fixtures creating an Elegant and Inviting Atmosphere. The master suite offers a Private retreat, complete with a Spacious Walk-in closet and a Lavish 5-piece Ensuite. Each of the Additional Bedrooms is designed for both Space and Comfort for every Member of the family. The Legal Bsmt Apartment is a standout feature, offering Rental Income Potential or a private suite for extended family. This move-in-ready home is a rare find, offering both comfort and financial opportunity!! (id:60063)
254 Demaine Crescent
Richmond Hill, Ontario
Welcome to 254 Demaine Crescent! This immaculately renovated semi-detached bungalow with a legal basement of 1,167 sq. ft. offers a fantastic opportunity for first-time buyers or investors in a highly desirable neighbourhood. With a separate side entrance leading to the basement apartment, this home provides peace of mind and excellent income potential. The special soundproof ceilings and walls reduce noise transfer between levels, giving both units their own privacy. The spacious layout features generously sized rooms, along with many modern updates, including a newer furnace, hot water heater, windows, A/C, electrical panel, roof, and attic insulation to prevent heat or cooling loss throughout the seasons. The legal basement is complete with separate laundry and two full bathrooms, creating an excellent opportunity to generate higher rental income. The property also offers a driveway that parks up to four cars, a fenced backyard with a shed for extra storage, and a prime location close to Bayview Secondary School, Mackenzie Health Hospital, parks, essential amenities, Richmond Hill GO Station, major roads, and Hwy 404. This is a rare chance to own a home in a high-demand area at an affordable price while enjoying long-term value and customization potential. (id:60063)
1116 - 251 Jarvis Street
Toronto, Ontario
Airbnb & VRBO Positive Cashflow Property in the Heart of Toronto!Spectacular 3 Bed, 1 Bath Corner Suite With Over 1000 Sq Ft Of Total Space 750+ Sq Ft Interior + 250+ Sq Ft Wrap-Around Balcony Offering Breathtaking, Unobstructed Views Of Downtown Toronto From The 16th Floor! Floor-to-Ceiling Windows Fill The Unit With Natural Light And Offer Stunning Views From Every Room. Open-Concept Kitchen, Living, And Dining Space With Modern Finishes And Stainless Steel Appliances: Fridge, Stove, Built-In Dishwasher, Washer & Dryer. Maintained In Excellent Condition With Regular Upkeep. Comes With 1 Secure Underground Parking Spot & 1 Spacious Locker. Ideal For End-Users Or Investors Buyer Can Move In Or Continue Operating As A High-Demand, Year-Round Airbnb/VRBO With Super Positive Cashflow!Prime Downtown Location Steps To TTC, Eaton Centre, Toronto Metropolitan University (Formerly Ryerson), Yonge-Dundas Square, Restaurants, Cafes, Groceries & More. Walk Score 98. Transit Score 100. Everything At Your Doorstep! Top-Tier Amenities Include: Rooftop Sky Lounge, Five Rooftop Gardens (Totaling Approx. 16,000 Sq Ft), Outdoor Infinity Pool & Hot Tub, BBQ Areas, Fully Equipped Gym, Sauna & Yoga Room, Library, Study Lounges, Games/Media Room, Theatre Room, Guest Suites, Visitor Parking & 24-Hour Concierge. Enter Through A Stunning Lobby With High Ceilings And 5-Star Interior Finishes Truly A Premium Downtown Living Experience! (id:60063)
8a Ruthven Place
Toronto, Ontario
Welcome home to this wonderful 2 storey detached home in the fantastic location of Rockcliffe-Smythe. This 3+1 Bedroom home perfectly pares modern renovations with timeless charm. Newly landscaped front yard pairs interlocking with a flower bed that leads up to a nice covered porch for your morning coffee to enjoy the quiet cul de sac location. Step inside thru the stained glass door to reveal upgraded flooring throughout. The main floor boasts a large great room that can easily be used for a large living room & dining room ensured to meet your family's needs. The large eat in kitchen with w/o to covered patio includes extra BI storage & oversized pantry. All appliances included! Step up the hardwood stairs and notice the gorgeous wrought iron railings. Upstairs you will find 3 very good sized bedrooms with hardwood floors throughout and an additional linen closet. The upstairs bathroom is a freshly upgraded 4 piece with BI linen closet and upgraded rain shower head. The basement has amazing income potential or inlaw suite with a separate entrance, brand new tiled floors, full laundry including SS laundry sink, a double closet & an additional closet at the separate entrance. Lots of storage room to fit all of your needs. Full 3 piece bathroom with a BI linen closet. Next to the bathroom you will find 2 very versatile rooms that are currently used as a bedroom and family room living space that is all broadloom and shows off a stunning gas fireplace. These rooms could also easily be used as a large bedroom with a massive walk in closet, an extra office space and rec room, or even just storage galore. This is truly a perfect space for any and all of your family's needs! Good sized backyard with additional garage. Very Close To Major Highways 400, 401, 427, Gardiner. Commuter Dream! Close To Mount Dennis LRT, Up/Go Train that is 15 Minutes To Downtown Or the Airport. (id:60063)
92 Montgomery Avenue
Whitby, Ontario
Stunning home in desirable Brooklin! Freshly painted, carpet free & showcasing brand new hardwood floors. Main level features a soaring family room with cathedral ceiling & gas fireplace, elegant dining room with coffered ceiling, and pot lights throughout. Chefs kitchen with quartz counters, custom backsplash, tall cabinets, pantry, 2 built-in Jenn-Air ovens, 6-burner gas cooktop & warming oven. Upstairs offers spacious bedrooms, each with ensuite. Primary retreat boasts W/I closet & spa-like 5pc ensuite. Professionally finished basement includes a large rec room with wet bar & granite, exercise room & 3pc bath. Move-in ready and a true must-see! (id:60063)
25 Westmoreland Court
Markham, Ontario
Discover this classic, clean, and elegant executive dream home offering approximately 4,500 square feet of beautifully finished living space. Nestled on a quiet cul-de-sac, this property is enhanced with upscale features and sophisticated touches throughout.The interior boasts gleaming bamboo floors, pot lights, and upgraded light fixtures. With two distinct family rooms, including a unique loft-style space, and two cozy fireplaces, this home offers both grand and intimate settings. The professionally finished basement is an entertainer's delight, complete with a stylish wet bar.Curb appeal is evident with an interlocked driveway and extensive professional landscaping. The backyard is a private oasis, featuring a walk-out to a gorgeous patio perfect for summer gatherings. All this, finished with designer-selected neutral paint and Hunter Douglas-style window coverings, makes this home truly move-in ready.Located in the high-demand Unionville High School district with convenient access to Highways 404 and 407. This is a "wow" home that must be seen to be believed. Schedule your private viewing today! (id:60063)
89 Fairlane Avenue
Barrie, Ontario
Newer Freehold Townhouse (No Fees), Great Location in Barrie Near Yonge & Mapleview walking Distance to Go Station. Minutes Away From Go Transit, Waterfront, Shopping, Schools, Hwy, Downtown Barrie, Excellent For 1st Time Buyers Or Investors, Modern Open Concept, Laminate Floors, Central Island Kitchen W/Granite Counters & Undermount Sink, Oak Staircase Stained To Match Laminate Flooring, Newer S/S Kitchen Appliances, Second Floor Laundry. (id:60063)
1805 - 5418 Yonge Street
Toronto, Ontario
Experience bright, modern living in this updated corner suite at the renowned Royal Arms by Tridel. Offering 1,366 sq. ft. of well-planned space, this 3+1 bedroom home is perfect for families, remote professionals, or downsizers seeking an upscale urban lifestyle. Recently refreshed with new flooring and contemporary paint throughout, the open and versatile layout maximizes comfort and functionality. Enjoy sweeping west-facing views and stunning sunsets, complemented by south-facing city skyline vistas. Steps to Finch Subway, top dining, major grocers, and North York Centre, this prime location delivers unmatched convenience. Royal Arms residents enjoy 24-hour concierge, an indoor pool, hot tub, fitness centre, billiards, study lounge, guest parking, and a 12th-floor garden terrace with BBQs. The suite includes one underground parking space and a private locker for added storage. Brand New Fridge, Range, and Range Hood. Don't miss this rare opportunity to own a spacious, move-in-ready home in one of North Yorks most desirable communities. (id:60063)
