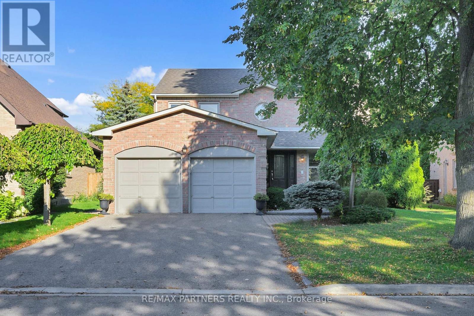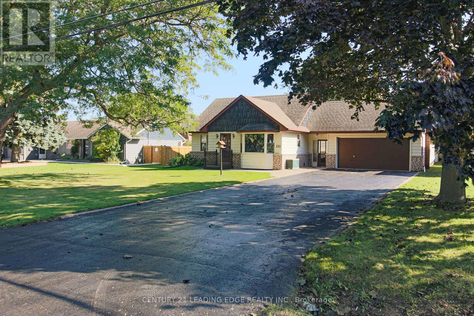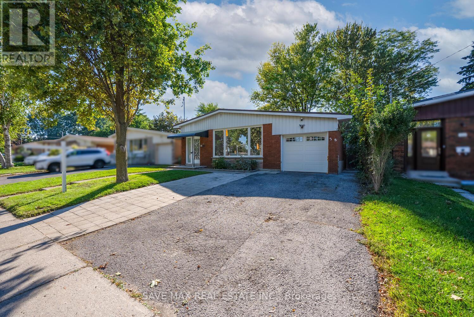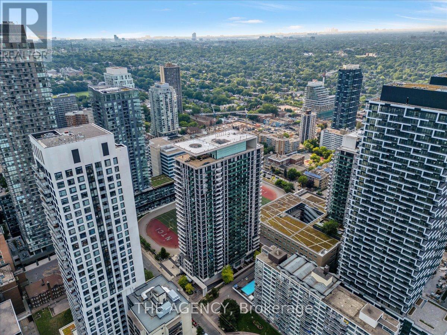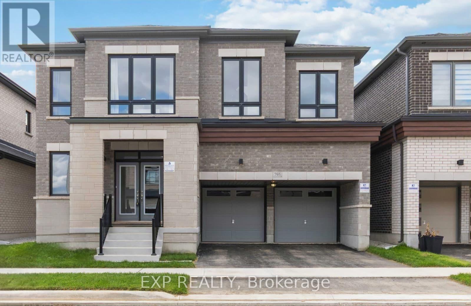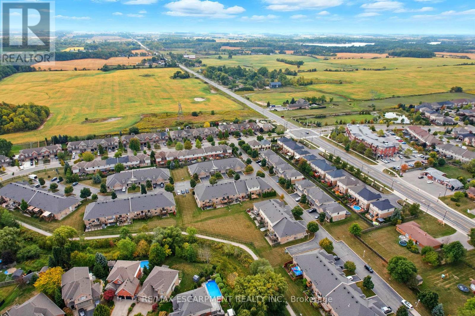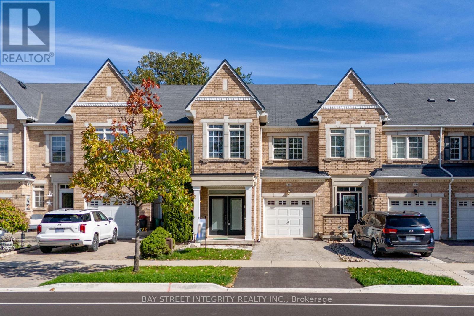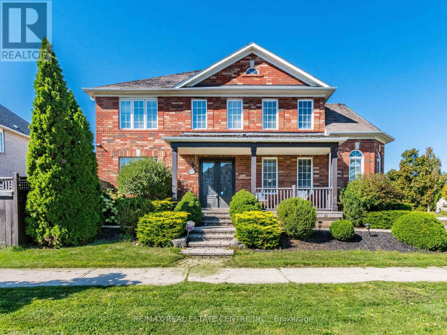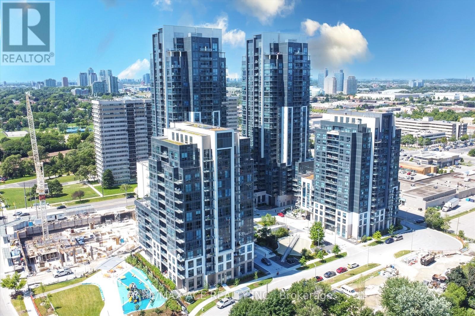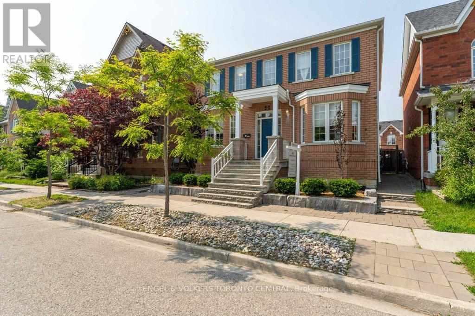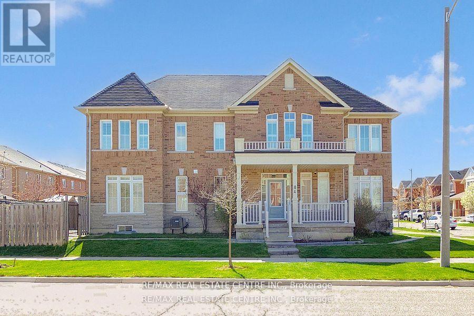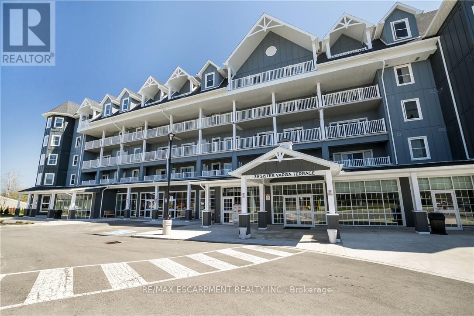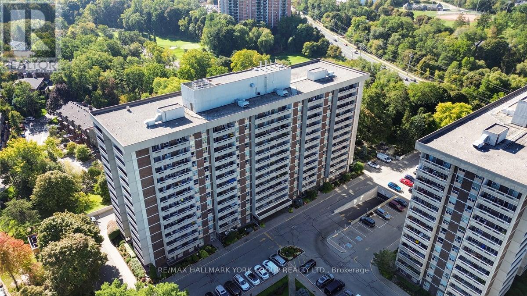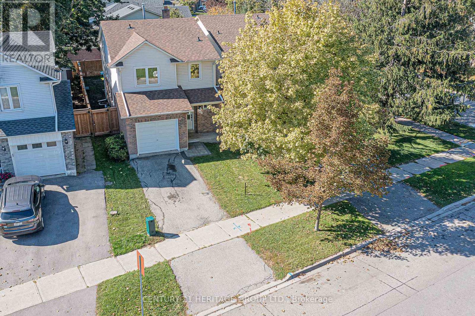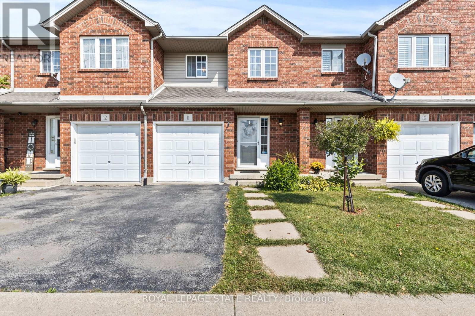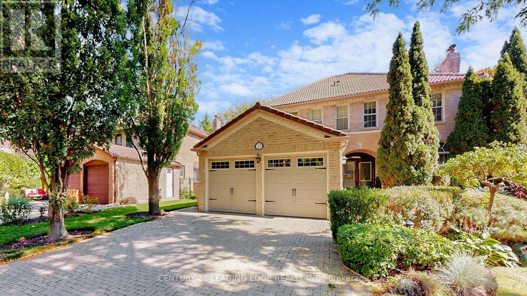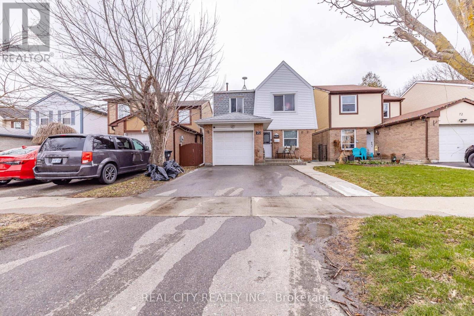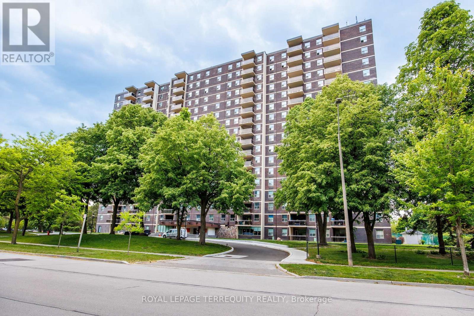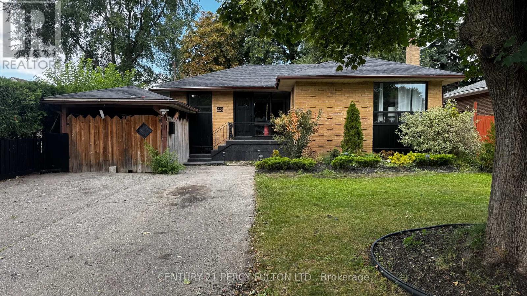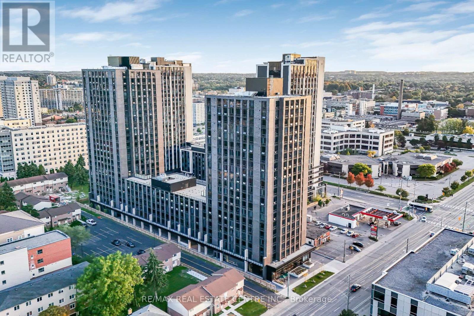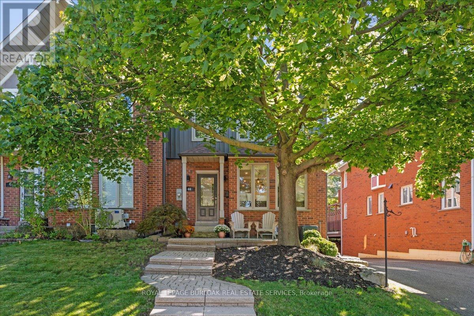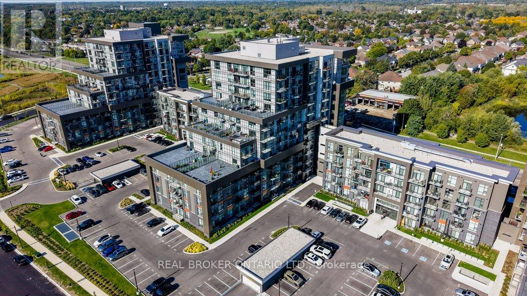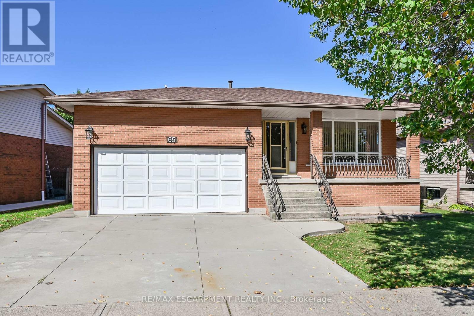• 광역토론토지역 (GTA)에 나와있는 주택 (하우스), 타운하우스, 콘도아파트 매물입니다. [ 2025-10-24 현재 ]
• 지도를 Zoom in 또는 Zoom out 하시거나 아이콘을 클릭해 들어가시면 매물내역을 보실 수 있습니다.
82 Ferndell Circle
Markham, Ontario
Welcome to this exceptional detached home, perfectly situated on a quiet, tree-lined street in the highly coveted Bridle Trail community. Set on a premium, professionally landscaped lot, this 4-bedroom, 4-bathroom residence blends timeless elegance with everyday functionality, offering the ideal combination of space, comfort, and style. A convenient 2-car attached garage provides direct access into the home. Step inside to a bright, inviting interior thoughtfully designed with generously sized principal rooms, quality finishes, and abundant natural light throughout. The main level features a formal living room, a spacious dining area ideal for entertaining, and a warm family room with a fireplace perfect for cozy evenings. The kitchen and breakfast area overlook the serene backyard and flow seamlessly to a large rear patio, creating an effortless indoor-outdoor living experience ideal for dining, entertaining, or simply relaxing. The private, fully fenced yard, surrounded by mature trees, offers a peaceful haven for children, pets, or gardening enthusiasts. Upstairs, the primary suite includes a walk-in closet and private ensuite, while three additional bedrooms provide comfort and flexibility for family living. The finished basement extends the homes living space, offering a versatile area for a guest suite, home office, media room, or additional bedroom. Ideally located within walking distance to historic Main Street Unionville, Toogood Pond, boutique shops, cozy cafés, and fine restaurants. Enjoy easy access to The Village Grocer, Markville Mall, top-rated schools, recreational facilities, libraries, parks, and sports venues. Commuting is effortless with nearby Hwy 7, 404, 407, and public transit. (id:60063)
121 Northview Avenue
Whitby, Ontario
READY TO MOVE-IN CONDITION! DON'T MISS OUT ON THE OPPORTUNITY TO OWN THIS CHARMING HOME IN THE MOST DESIREABLE AND FAMILY FRIENDLY QUIET NEIGHBOURHOOD OF WHITBY (BLUE GRASS MEADOWS). THIS IS A PROFESSIONALLY LANDSCAPED PROPERTY WITH A LARGE LOT SIZE OF 75'X200', WITH A GARDEN SHED. LARGE DRIVEWAY PARKING FOR 8. PLENTY OF NATURAL LIGHTS THROUGHTOUT. GREAT LOCATION CLOSE TO ALL AMENTIES, WALKING DISTANCE TO PUBLIC TRANSIT, SHOPPING, MOSQUE, CHURCH, MINUTES TO HWY 401 AND SCHOOLS. THIS ENCHANTING 4 BDRM HOME IS IN EXCEPTIONAL CONDITION, WELL MAINTAINED AND HAS CLEAR PRIDE OF OWNERSHIP. GREAT FOR A LARGE FAMILY OR MULTI GENERATIONS LIVING UNDER ONE ROOF. MAIN FLOOR FEATURES- PRIMARY BDRM, 1 BATHRROM, IMPRESSIVE LIVING/DINING ROOM WITH PICTURE LARGE WINDOWS, FAMILY ROOM (CAN BE USED AS AN OFFICE OR FORMAL DINING ROOM) WITH WALK-OUT TO BACKYARD AND LARGE EAT-IN-KITCHEN WITH AMPLE OAK CABINETS AND OVERLOOKING THE FRONT GARDENS. SECOND FLOOR FEATURES 3BDRMS, 1 BATHROOM AND LARGE WALK-IN CLOSET WITH ACCESS TO EXTRA STORAGE SPACE. FINISHED BASEMENT WITH ABOVE GRADE WINDOWS, FEATURES A VERY LARGE REC ROOM WITH WOOD FIREPLACE, LAUNDRY ROOM, COLD CELLAR AND FURNACE ROOM. FULLY DETACHED HEATED AND INSULATED GARAGE WITH WORKSHOP. THIS HOME ALSO HAS A LARGE FAMILY/ENTERTAINMENT ROOM LOCATED ON THE SIDE OF THE HOUSE WHICH IS AN EXTENTION TO THE BACK OF THE GARAGE/WORSHOP. THIS LARGE FAMILY/ENTERTAINMENT ROOM COMES WITH ENDLESS OPPORTUNITIES AND POTENTIAL WHICH CAN BE USED FOR MUTLTIPLY PURPOSES- TO RUN HOME BASED BUSINESS, STORAGE, SHOWROOM, OR A LARGE OFFICE ETC. ...IT'S READY TO FIT YOUR VISION. THIS HOME ALSO HAS A LARGE ATTIC FOR ADDITIONAL STORAGE SPACE, PERSONALIZE A SPACE OR EVEN FINISH IT TO YOUR LIKING AND MAKE IT INTO AN EXTRA LIVING SPACE.THIS HOME HAS MULTIPLE ENTRANCES WHICH GIVES EASY ACCESS TO DIFFERENT PARTS OF THE HOUSE. THE LARGE FRONTAGE ALLOWS EASY ACCESS FROM THE SIDE OF THE HOUSE TO THE BACK. DRIVE A VEHICLE, TRACTOR OR PARK YOUR MOBILE HOME IN THE BACK. (id:60063)
348 Bellamy Road N
Toronto, Ontario
!!Scarborough's Woburn Community!! Renovated in 2022, this spacious bungalow offers approx. 2,400 sq. ft. of finished living space with 5 bedrooms, 3 Full baths, 2 kitchens & 2 laundry rooms. Main floor features a modern chefs kitchen with quartz counters, stainless steel appliances, porcelain tile, raised dining area & luxury vinyl flooring. Basement includes 2 bedrooms, 1 full bath, kitchen, laundry & large family room with separate entrance, ideal for in-law suite or great rental potential. Many Upgrades include; new garage & front doors(2024), new A/C (2024), 200-amp panel, pot lights, updated kitchens & baths. Exterior offers fenced backyard with privacy trees, shed, custom workshop, attached garage & parking for 3 cars. Close to Cedarbrae Mall, TTC, schools, parks, STC, Centennial College, U of T Scarborough, Hwy 401 & GO Station and MUCH MORE !! (id:60063)
Ph15 - 70 Roehampton Avenue
Toronto, Ontario
Spectacular 2-Level Penthouse at Tridel's Republic of Yonge & Eglinton! A Rare Gem., Welcome to the largest and most distinguished residence in the building - this one-of-a-kind southwest corner penthouse offers 2,526 sq ft of interior space plus an incredible 1,800 sq ft private rooftop terrace with sweeping, unobstructed southwest city views. Designed for refined urban living, this luxurious home features a unique open-concept layout with 10 ceilings and walls of floor-to-ceiling windows, flooding the space with natural light. Showcasing vintage 5 black fumed oak flooring, and extensive use of Calacatta Silver marble throughout, the finishes exude timeless sophistication. Enjoy integrated sound system with built-in speakers and volume controls across the suite. A rare in-suite private elevator provides direct access to your rooftop oasis perfect for entertaining or relaxing under the skyline. Inclusions & Amenities: 24-Hour Concierge, Party Lounge with Two Kitchens, Theatre Room & Billiards Lounge, Outdoor Cabanas with BBQs, Water Therapy Spa with Sauna & Steam Room, Two Guest Suites, Two side-by-side parking spots located close to the elevator. This truly exceptional penthouse is a rare offering with unparalleled luxury, privacy, and breathtaking panoramic views, In-suite Elevator to Rooftop Terrace, Fresh paint, and some updated light fixtures. Must see, Do not Miss this Gem. ! This one of a kind unit, as / Seller this unit once in summer of 2011 was featured in Toronto's Life Magazine. (id:60063)
795 Apple Terrace
Milton, Ontario
**A Rare Opportunity: Luxury Living on a Premium Ravine Lot** Introducing this 2025 built, executive residence built by Fieldgate Homes, nestled in the prestigious and highly sought-after community of Sixteen Mile Creek- all backed by full Tarion Warranty for your peace of mind and a separate entrance to the basement by the builder. Set on a 43' premium ravine lot backing onto protected wetlands & offering tranquil views of the lush ravine. Here, nature is your backyard and privacy comes standard. With over 3,300 sq. ft. of beautifully designed space, this 5-bedroom, 4-bathroom home blends timeless elegance with everyday functionality. The main level impresses with its bright, airy layout, high ceilings and a natural, effortless flow between spaces. It includes formal dining and living rooms, a cozy family room, and a private office enclosed with French doors, perfect for working from home or quiet study. Upstairs, the Primary suite comes with large windows, W/I closets and a luxury 5 piece- Ensuite bath straight out of a magazine! The other four bedrooms are spacious & each complete with W/I closets and attached to a bathroom for added convenience for entire family. The lookout basement, with its private side entrance, opens the door to endless possibilities- from a secondary suite to a personalized retreat or studio. Outside, the expansive lot offers space to design the backyard of your dreams with room for a pool, garden, or outdoor lounge- just like a private resort. Located minutes drive from great schools, picturesque parks, shopping, dining, and quick access to major highways- it blends the best of nature, luxury, and connectivity. (id:60063)
20 - 310 Southbrook Drive
Hamilton, Ontario
Unique 2-storey townhome with complete main floor living in desirable Binbrook. This spacious 4-bedroom, 4-bath home includes 2 office spaces and is located in a safe, family-friendly complex. Unit #20 backs onto greenspace with a walking trail. The main floor offers an open-concept kitchen, dining and living area with gas fireplace and 9 ft ceilings, a primary bedroom with 3pc ensuite, office, and laundry. Upstairs features 2 large bedrooms and a full bath overlooking the yard. The lower level, finished in 2023, includes a family room, play area, bedroom, 2pc bath with space to add a shower, office, and utility/storage room. Upgrades and thoughtful finishes throughout. (id:60063)
2413 Grand Oak Trail
Oakville, Ontario
Welcome to this extremely bright and spacious home in the most sought after,with top rank schools and family oriented community of Westmount! This stunning 9' ceilings townhouse offers approximately 1948 Sqft of above grade space Plus Extra- Finished Basement, 3 bedrooms and 2.5 bathrooms. Great Open Concept Main Floor Is Perfect For Entertaining; Upgrade Double Door Entry; A full sized kitchen with upgraded cabinetry, all stainless steel appliances, and quartz countertops complete with a breakfast area; Sun-filled family room walks out to the fully fenced backyard with gazebo, perfect for entertaining, A/C replace in 2023; Convenient 2nd Floor Laundry Room; Large Master Bedroom 2 large W/I Closets And Spa-Like Ensuite Bath; 2nd & 3rd Bedrooms with large bright windows and good sizes ideal for kids or office; Finished Basement With laminate floor Rec Room and 2 Bedrooms/office which expand your living space. This beautiful townhome is Just a short walk from top rated schools, parks, trails and more amenities. Easy Access to Highways 407, QEW, Oakville hospital and Go Train. Do not miss the opportunity to call it home! (id:60063)
48 Minnewawa Road
Mississauga, Ontario
Welcome Home to this Charming Two Bedroom Bungalow Located in the most Highly Desirable area of Port Credit. Neatly Tucked Away South of Lakeshore Road between Adamson Estate and Tall Oaks Park, this 50 by 140 foot lot could be the Perfect Spot to Build your Dream Home. Zoning could allow Over 3500 square feet of above grade living space with total living space well over 5000 square feet. This mature and family-friendly area is walking distance to Lake Ontario, the Main Port Credit tourist area and Marina. The Charming Village of Port Credit will win you over with it's Boutique Shopping, Upscale Dining, Vibrant Live Music Scene and year-round Festivals & Events. Commuters will Appreciate the Short Walk to the GO Train and future Hurontario LRT transit hub. Quick and convenient access to the QEW, and a 15-minute drive to Pearson Airport. Families will Appreciate top-rated Schools near by including Mentor College and Cawthra Park Secondary (school for the arts). Embrace anactive Port Credit Lifestyle by Biking, Running, or Walking on the nearby Waterfront Trail or launch your Kayak or Paddle Board from the local Marina. (id:60063)
3927 Mayla Drive
Mississauga, Ontario
Absolute Stunning! Its Now or Never, Priced to Sell! This prestigious corner-lot comes with 4+2 bedrooms and 4 bathrooms.This Beautiful Detached home nestled in the highly desirable community of Churchill Meadows offers both space and style.This home features 9-ft ceilings and Hardwood floor on the main. Spacious Open Concept kitchen, light-filled living room highlighted by an elegant gas fireplace.Elegant kitchen features stainless steel appliances, a modern tile backsplash, a center island,stylish cabinetry large windows above the sink fills the space with natural light and open-concept layout. Large windows and sliding doors with shutters allow abundant natural light and seamless access to the backyard.The second floor has 4 spacious bedrooms with Large windows and closets.The Master bedroom has Walk-in Closet, 4 Pc ensuite and Large Window. The fully finished basement with two additional bedrooms. Possible Separate entrance from Garage. Step outside to a large, fully fenced backyard featuring a patio and firepit, perfect for entertaining or relaxing summer evenings. A charming front porch adds warmth and curb appeal.Ideally located within walking distance to schools, parks, shopping, restaurants, and recreation centres, with easy access to major highways, this home truly offers it all. (id:60063)
2606 - 20 Meadowglen Place
Toronto, Ontario
Welcome to ME 2 Condos ! Large Corner Suite! 2 bedrooms, 2 Full Washrooms Hardwood floor , High ceiling ft. Open concept Kitchen ,Granite Counters and Soft-close drawer , Parking & Locker. Great Location. Building Features Concierge, Gym, Party Room. Close to Centennial College Progress & Morningside Campuses, University of Toronto Scarborough Campus, Scarborough Town Centre, Pan Am Centre, Schools, Transit, 401, Lots of Shopping (id:60063)
22 Donald Sim Avenue
Markham, Ontario
Welcome to Cornell! This beautiful 4-bedroom, 3.5-bath home on a wide lot is ready for first-time buyers or those looking to move up. The bright, centre-hall plan features oversized windows that flood every room with natural light. The open-concept Living/Dining/Family area is perfect for entertaining. Need a dedicated workspace? The main floor and basement offer multiple private areas for the work-from-home family to set up an office or study. The professionally finished basement is an entertainer's dream, featuring a spacious rec room with a wet bar, a 3-piece bath, a pantry, and two oversized bonus rooms you can customize! A convenient laundry room is located on the landing between the main and upper floors. Enjoy the fenced backyard with a sheltered porch and a natural gas BBQ hookup (no more propane tanks!). Parking for 4 cars (2 in the garage, 2 outside). In a mature neighbourhood with shade trees, parks and friendly neighbours, this is a must-see. Cornell is a master-planned community with easy access to Markham-Stouffville Hospital, GO bus terminal, the newly completed Cornell Community Centre & Library outdoor facilities for baseball, basketball, soccer, skate, pickleball, picnic areas and splash pad with kids playground. Surrounded by multiple parks, elementary and public schools, and quick drives to Milne Dam Conservation Area, Downtown Markham & Historic Unionville and a huge array of shops, restaurants and entertainment. And there are multiple north-south routes to get into the city or up to cottage country, or east-west via Hwy 7 or Hwy 407. Book your private tour and plan to celebrate the holidays here! (id:60063)
84 Betony Drive
Richmond Hill, Ontario
Discover this immaculately kept, executive-style linked 4+1 bedroom, 4-bath residence-east-facing and roughly 2800 sq. ft. of bright inviting living space. Nestled in a peaceful Oak Ridges pocket of Richmond Hill and free-standing apart from neighbors except at the garage, it balances exclusivity with refinement. The grand double-door entrance opens to an open-concept main floor with 9-ft. ceilings, a spacious family room with a gas fireplace, a formal dining area, and an upgraded eat-in kitchen. The kitchen features granite countertops and backsplash, new stainless steel appliances, and a generous breakfast area. A walk-out to the interlock patio set amidst mature landscaping completes this level. Throughout the home you'll find hardwood floors, pot lights and solid oak staircases-each a mark of fine craftsmanship. The large master suite includes a walk-in closet and a spa-like ensuite with soaker tub and glass-enclosed shower. Three more generously sized bedrooms (each with large windows and California shutters) provide comfort and peace. The 2nd-floor laundry room includes new stainless steel washer and dryer. The professionally finished basement provides a vast recreation room, a fifth bedroom and a full bath-perfect for guests, fitness or a private retreat. Outside, the beautifully landscaped backyard offers a peaceful space for outdoor enjoyment. Located within walking distance to top public and Catholic schools, King City Secondary and French immersion programs, this home is ideal for families. Nearby parks, trails, and recreational amenities further elevate its appeal. Close to all amenities, shopping, transit and GO station, this exceptional home combines sophistication, comfort, and convenience. Don't miss your chance-make it yours! (id:60063)
312 - 39 Sister Varga Terrace
Hamilton, Ontario
Welcome to Upper Mill Pond at St. Elizabeth Village, a gated 55+ community offering resort-style living. This spacious 1,113 sq. ft. condo features 2 bedrooms and 2 full bathrooms with modern open-concept design and 9 ft. ceilings. The bright kitchen flows into the expansive living and dining area, complete with a large peninsula that seats four perfect for entertaining. The primary bedroom includes a walk-in shower with glass doors, a private ensuite, and a very generous walk-in closet. Enjoy morning coffee or evening sunsets on your southeast-facing balcony, with sun all day and peaceful views of ponds and greenspace. This unit also features assigned underground parking and private storage locker conveniently located in front of your car. This building offers unmatched amenities just steps from your door: a heated indoor pool, hot tub, saunas, gym, and golf simulator. Youll also find a doctors office, pharmacy, massage clinic, public transportation, and more within a short walk. Just a 5-minute drive brings you to grocery stores, restaurants, and shopping, making everyday living easy and convenient. At St. Elizabeth Village, youre not just buying a home youre joining a vibrant community with everything you need to live well. (id:60063)
810 - 50 Inverlochy Boulevard
Markham, Ontario
Updated 3Br Corner Suite, Kitchen With Built-In Wine Rack And Breakfast Bar, Spectacular Views, 2 Walkouts To 2 Open Balconies, Yonge St Location, Walking Distance To Public Transit (id:60063)
134 Walton Drive
Aurora, Ontario
Welcome to 134 Walton Dr. This 3 bedroom, 3 bathroom home with a 1 car garage is in one of the best locations in all of Aurora. Numerous upgrades and renovations have been done to this home both inside and out. The perfect family home with a massive primary bedroom that has a 2-piece ensuite as well as a walk-in closet. This home is steps to great schools and parks, walking trails, shopping, restaurants, and a 10 minute walk to the Go train. Make this home ** This is a linked property.** (id:60063)
11 - 1860 Upper Gage Avenue
Hamilton, Ontario
Lovely townhouse on the East Mountain, offering privacy with no direct front or rear neighbours. This quiet little complex is tucked away from all the hustle and bustle, yet remains close enough to shopping, amenities, and public transportation. Enjoy low condo fee living and a low-maintenance backyard oasis with an inviting deck off the main floor and beautifully landscaped yard. This lovely townhouse features 3 bedrooms with the primary bedroom offering ensuite privilege, a full basement, and inside entry garage. The main floor features a semi-open concept design, perfect for those seeking open compact living. Quick possession available. (id:60063)
29 Addington Square
Markham, Ontario
Unbelievable Home Build By Bramalea, Located In The Heart Of Unionville. This Home Is Full Of Charm And Elegance With Marley Roof. Premium Lot W/ A 60 Ft Frontage Located On One Of The Most Desirable Streets. Walk To Historic Main Street Unionville With Cafes, Restaurants And Toogood Pond. Approx. 3,136 Sq. Ft., Of Luxury. Fabulous Living Room W/ Wood Burning Fireplace, Large Separate Formal Dining Room For Those Wonderful Dinner Parties, And Large Eat-In Kitchen Featuring A 3-Sided Gas Fireplace And A Walk-Out To A Very Large Deck, Overlooking Kitchen Is A Sunken Family Room, Perfect For Those Entertaining And There Is Also A Large Office On The Main Floor. The 2nd Floor Has A Large Primary Bedroom With A Sitting Area, Double-Sided Gas Fireplace, Walk-In Closet And 6pc Ensuite. The Second And Third Bedroom Has A Jack & Jill Ensuite Bathroom And The Forth Bedroom Has A 3pc Ensuite. The Lower Level Was Professionally Finished And Features 5 Large Windows, Hot Tub And A Recreation Room With A Walk-Out To A Oasis Back Garden With A Very Large In-Ground Pool And Hot Tub. The Home Is Professionally Landscaped Front And Back W/ In-Ground Sprinkler System, Walking Distance To Top Schools, Parks, Highway 7 And Shopping! Minutes To Hwy. 407 To Toronto. Don't Miss This Great Opportunity To Live In The Prestigious Unionville Markham. (id:60063)
70 Majestic Crescent
Brampton, Ontario
Beautiful Detached 4 Bedroom, 4 Bath Home On A Quiet Cul-De-Sac Backing Onto A Ravine! Enjoy peace & privacy in a move-in ready home with no upgrades needed. Features include 2 newly renovated baths, upgraded kitchen w/ quartz counters, stylish tiles, S/S fridge & gas stove. Central vac, hardwood main, laminate 2nd, Berber stairs. 4 spacious bedrooms + finished basement w/ bedroom, full bath & living area. Freshly painted. Don't miss this rare opportunity. Photos taken prior to tenancy. No For Sale Sign. (id:60063)
1006 - 966 Inverhouse Drive
Mississauga, Ontario
Discover this rare, 3-bedroom unit, perfectly situated in the desirable Clarkson neighborhood. Enjoy effortless access to the Clarkson GO Station, local shops, and beautiful parks, all just a short walk away. Plus, you're only 2 km from the QEW for easy commuting. This pet-friendly home welcomes BBQs on your private 120 sq ft balcony, ideal for watching the sunrise. The kitchen boasts an upgraded KitchenAid fridge and stove, complemented by upgraded windows and a patio door. The primary bedroom features a private ensuite and a spacious walk-in closet, while a versatile ensuite workshop/locker space offers endless possibilities. With maintenance fees covering high-speed cable and internet this is an opportunity you won't want to miss! (id:60063)
48 Campbell Drive
Brampton, Ontario
Newly Renovated Bungalow in Prime Brampton Location! Welcome to this beautifully updated home on a quiet, family-friendly street in the heart of Brampton. Recently renovated from top to bottom, this property offers a perfect blend of modern finishes and comfortable living.Step inside to find a bright and spacious layout featuring upgraded flooring, fresh paint, and stylish lighting throughout. The brand-new kitchen is a showstopper with sleek cabinetry, quartz countertops, and stainless-steel appliances. The bathrooms have been tastefully redesigned with contemporary fixtures and finishes.Generous bedrooms provide ample space for the whole family, while the finished basement offers endless possibilities for an additional living area, home office, or entertainment space.Outside, enjoy a private backyard perfect for summer gatherings, plus a wide driveway with plenty of parking. Conveniently located close to schools, parks, shopping, and transit, this home is move-in ready and ideal for growing families. (id:60063)
909 - 145 Columbia Street W
Waterloo, Ontario
Not a 1+den, but a true 2-bedroom condo at Society 145, one of Waterloos most sought-after condominium communities. This rare gem isperfectly located within walking distance to both the University of Waterloo and Wilfrid Laurier University, this home combines urban conveniencewith upscale living. Featuring an open-concept layout, the unit offers two spacious bedrooms and a stylish bathroom, ideal for students, youngprofessionals, or investors. With hardwood floors, quartz countertops, and elegant lighting, every detail has been designed with modern living inmind. Whether youre relaxing after a busy day or entertaining friends, this condo delivers both comfort and style. A smart choice for thoselooking to invest, rent out, or move in, this property offers unbeatable value in one of Waterloos most vibrant communities. Dont miss thechance to own a piece of premier condo living, book your showing today! (id:60063)
44 Sunvale Place
Hamilton, Ontario
Beautifully renovated FREEHOLD END-UNIT townhome steps away from the marina and the Newport Yacht Club!! This 3+1 bedroom, 3.5 bathroom home has over 2600 square feet with an oversized double car garage and steps away from Lake Ontario! The eat-in kitchen is a wonderful first impression with granite countertops, a gas cook-top, beverage fridge and all stainless steel appliances. The custom centre island is perfect for prepping for and serving family and friends. Just off the kitchen sits a formal dining, the perfect gathering space for family dinners and entertaining. The main floor is complete with a cozy living room with a gas fireplace and walk-out to the backyard patio, a 2-piece bathroom and laundry room. The second level has 3 spacious bedrooms that add to the overall living space with the primary bedroom spanning the width of the back of the home, an ensuite that was recently renovated with a stone countertop vanity, jacuzzi tub and a glass walk-in shower, with two closets. The second level is complete with two other spacious bedroom and a 4-piece bathroom that was also recently renovated. The partial basement has been fully complete with vinyl flooring, smooth ceilings and pot lights. a fourth bedroom, 3-piece bathroom, recreation room and walk out to the double car garage! This home is the perfect blend of lock and leave lifestyle without the monthly fee, and quick access to all the major highways, parks and the lakefront of Lake Ontario! (id:60063)
1108 - 460 Dundas Street E
Hamilton, Ontario
A stylish 1-bedroom plus den property located on the 11th floor of a modern 2022-built condo . This contemporary suite offers a thoughtful layout designed to maximize both function and comfort while providing breathtaking panoramic views from its elevated perch. Step inside and enjoy a bright, open concept living space with sleek finishes, perfect for both everyday living and entertaining. The versatile den makes an ideal home office, reading nook, or guest area, while the spacious bedroom provides a private retreat at the end of the day. Large windows fill the unit with natural light, complementing the modern aesthetic. This forward-thinking building offers geothermal heating and cooling, ensuring year-round comfort while promoting energy efficiency. Everyday living is made easy with convenient parcel delivery lockers, secure underground parking, and your own storage locker for extra belongings. Residents enjoy a wide array of amenities designed to fit an active and social lifestyle. Host friends on the rooftop patio with BBQs, stay active in the fully equipped gym, or unwind in the party room with a pool table. These shared spaces extend your living area and create opportunities to connect with neighbors. Perfectly located, this condo offers easy commutes with quick access to the GO station and major highways, making trips into the city a breeze. Closer to home, youll find a wealth of local shopping, dining, and parks, giving you the perfect blend of urban convenience and neighborhood charm. Whether youre a young professional, downsizer, or investor, this property presents an opportunity to embrace modern condo living with all the conveniences at your fingertips. (id:60063)
65 Ellington Avenue
Hamilton, Ontario
Lovely one owner, 4-level backsplit home in elegant Stoney Creek neighbourhood. Pride of ownership is evident in this all brick home and with a little updating with your personal touch, this home could be a showcase! Close to all amenities. Roof and windows have been replaced. RSA (id:60063)
