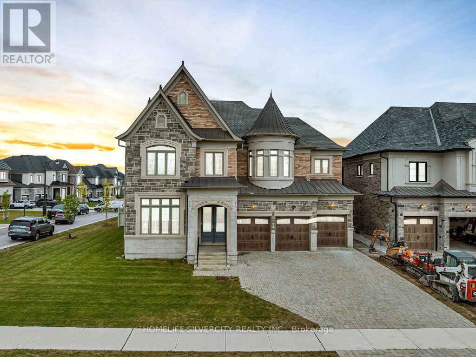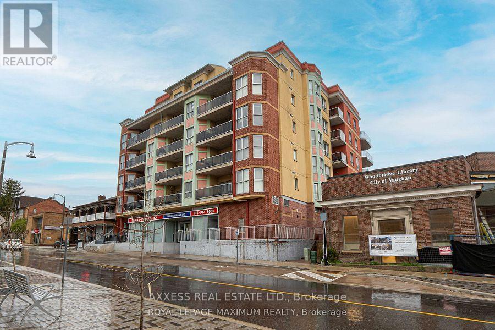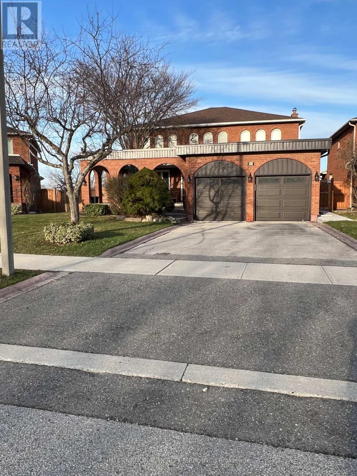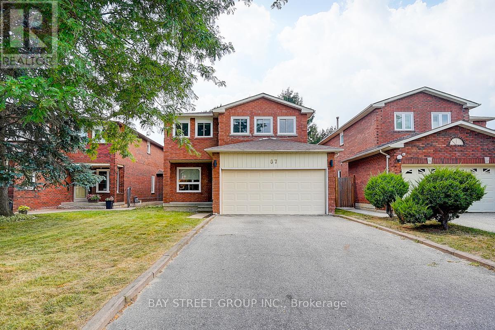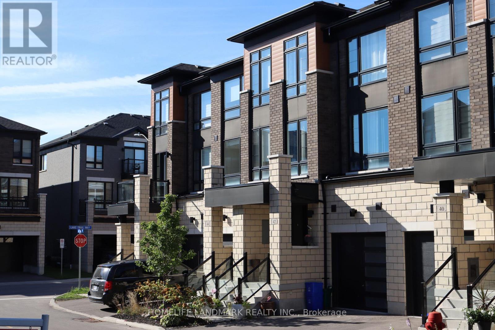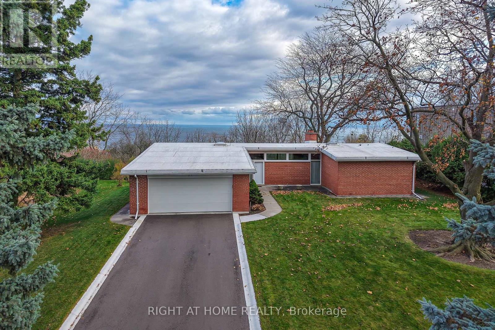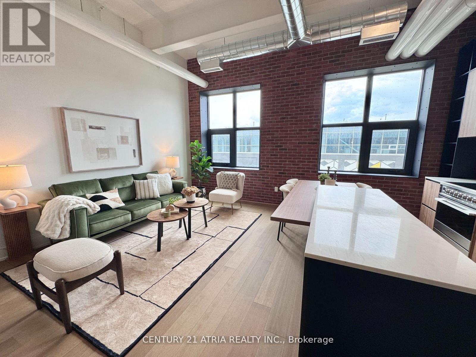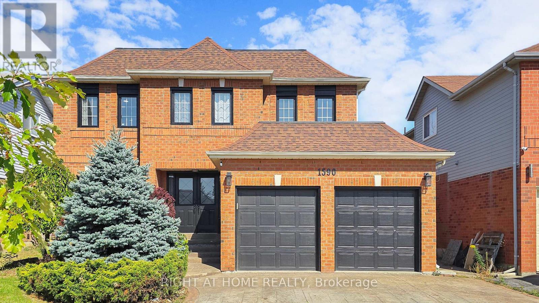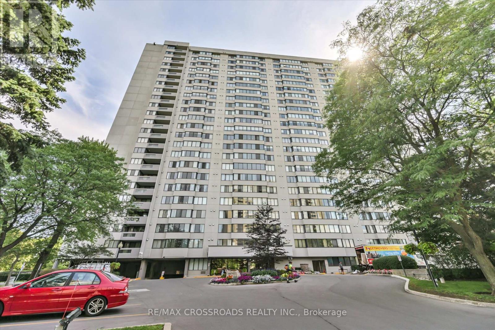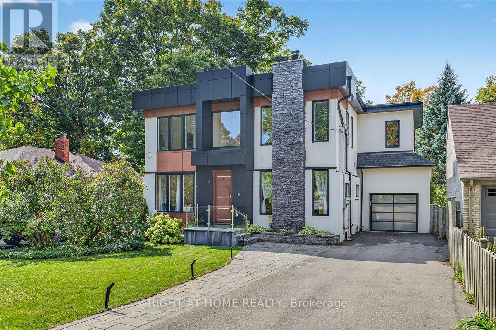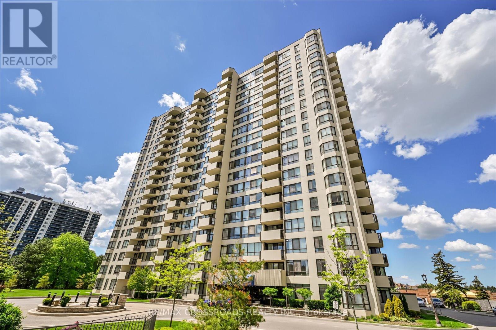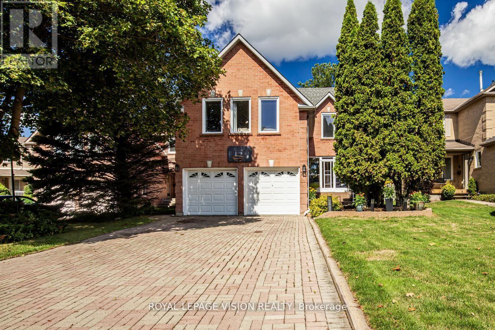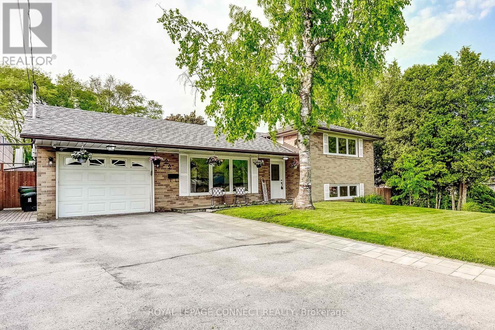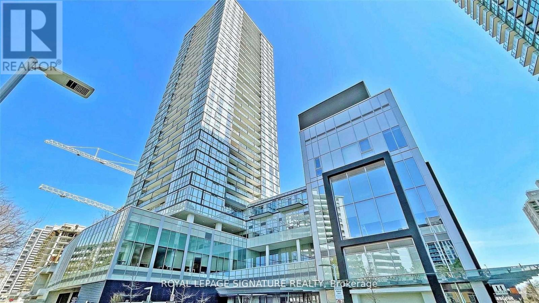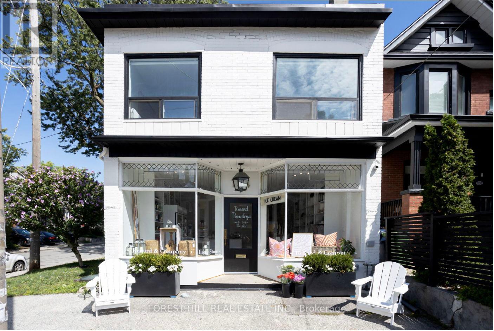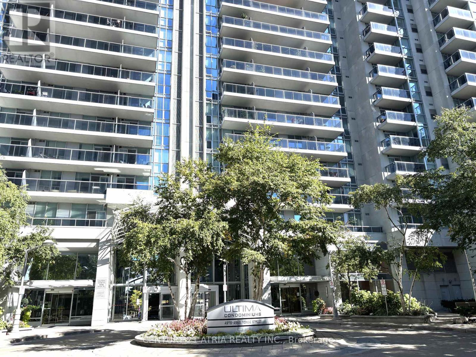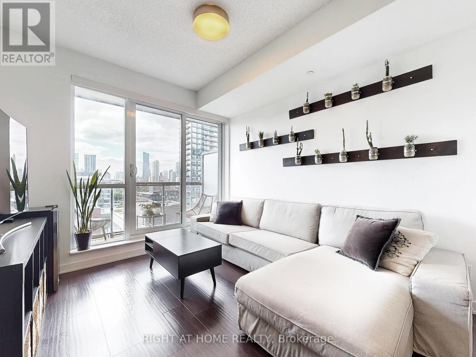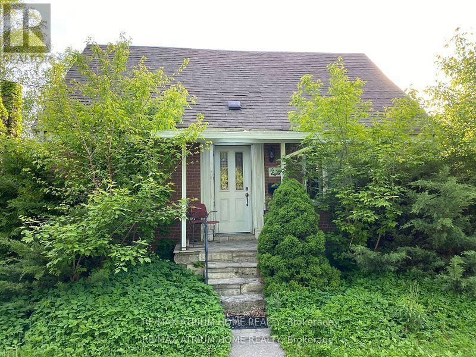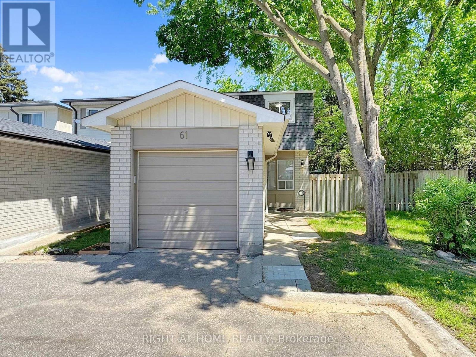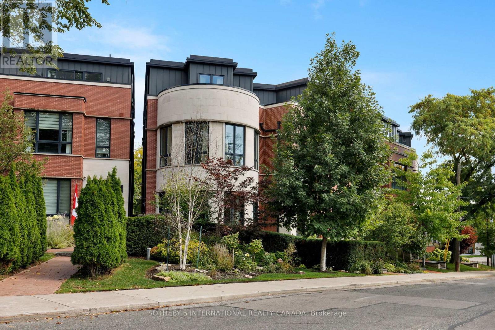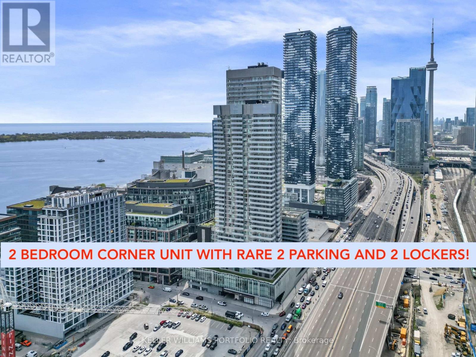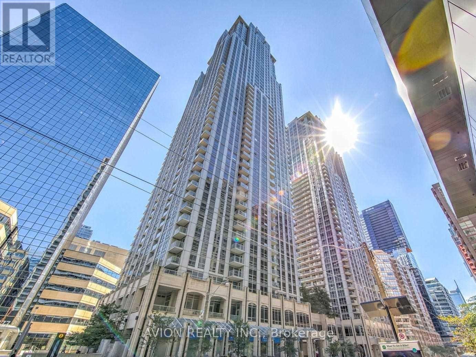• 광역토론토지역 (GTA)에 나와있는 주택 (하우스), 타운하우스, 콘도아파트 매물입니다. [ 2025-10-25 현재 ]
• 지도를 Zoom in 또는 Zoom out 하시거나 아이콘을 클릭해 들어가시면 매물내역을 보실 수 있습니다.
2 Endless Circle
Vaughan, Ontario
2022 Built 70' x 138' Premium Corner Lot; Gorgeous 3 Car Garage 5107 Sq Ft. , Luxurious Professionally Decorated Home Located In The Highly Sought After Pocket Of Copperwood Estates in Kleinburg. It Boasts Upscale Finishes & Rare Find Features including - ***1. Main Floor 11' Ceiling with 9' Doors & 9' Ceiling in Basement & 2nd floor; ***2. Custom Kitchen with Top of the Line B/I JennAir Appliances plus Secondary Spice Kitchen with Bosch Appliances; ***3. Main Floor Office/Den with Separate Side Entrance and Access to 3Pc Washroom which can also be used as a Bedroom for Elderly people who hates Climbing stairs. ***4. Buyer's Dream 4 Bedrooms with Ensuite Washrooms and Walk-in Closets with custom organizers. Primary Bedroom comes with 10' Coffered Ceiling plus huge Sitting Area having 2-sided Gas Fireplace; Wet Bar; His & Her Walk-in closets and 5 PC Ensuite. This Mosaic Built Beautiful home situates right on the Highway 27 opposite Famous Copper Creek Golf Course with Easy Access to Kleinburg Village, 5 minutes to Highway 427 and 10 Minutes to Highway 400 with all accessible Amenities closeby. (id:60063)
210 - 160 Woodbridge Avenue
Vaughan, Ontario
>> Located In The Heart Of The Walkable Amenity Rich Marketlane Neighbourhood, This Bright And Spacious 2 Bedroom 2 Bathroom Condominium Apartment Features An Oversized Wrap-Around 205 Square Foot Terrace Balcony, 9 Foot Ceilings, A Split Bedroom Open Concept Floorplan And A Large Kitchen That Boasts A Spectacular Center Island And Breakfast Bar. The Layout Of This Corner Unit Allows For The Extra Windows That Provide Maximum Interior Sunlight. Recently Completed Extensive Common Area Building Renovations Have Truly Modernized The Entire Appearance Of This Boutique Low Rise Property. You're Steps Away From Marketlane Shopping Centre, Medical Offices And Services, City Of Vaughan Transit, The Humber River And Scenic Walking Trails. (id:60063)
95 Dunstan Crescent
Vaughan, Ontario
******Rare opportunity to purchase a stunning ravine lot****** Home perfectly located in a warm and family-oriented neighbourhood of Woodbridge. Nestled on a quiet Crescent, this stunning residence is close to Multiple Elementary Schools, High schools Parks and Playgrounds, Churches and shopping making it ideal for families. Enjoy convenient Canada Post delivery right to your door. Step inside this beautiful home boasting over 4300sqft of living space. Fully renovated basement completed in 2022, walking out to a concrete patio overlooking a beautiful ravine. Originally built in 1983 and lived in by the original owner. This home has received many updates, from flooring to kitchens and many more. Updates from 2022 saw New basement fully equipped with a spa like 4 pcs bathroom, huge kitchen with large pantry, new roof gutters and soffits, new 3 pc bathroom on 2nd floor, new furnace and air conditioner. If your looking for a new home for yourself or for the opportunity to have beautiful home with opportunity to generate an income while you live your best life!!! Then this is your opportunity. (id:60063)
67 Kyla Crescent
Markham, Ontario
Beautifully and Fully renovated stunning 4-bedroom detached home with a double garage is located in the highly sought-after Milliken Mills community of Markham. Offering nearly 2,500 sq ft of above-ground living space, the home features a bright and functional layout backing onto a peaceful park. This is more than just a home. Its a lifestyle. $$$ spent on upgrades! The main floor boasts brand new engineered hardwood flooring, fresh paint throughout. Large New windows bring in plenty of natural light, creating a bright and welcoming atmosphere, a stylish open-concept kitchen with stone countertops, elegant backsplash, and all-new stainless steel appliances, along with fully upgraded bathrooms complete with LED smart mirrors and premium finishes. Additional upgrades include abundant pot lights, new carpet on the second floor, a luxurious primary suite with a 4-piece ensuite, brand new windows, and a new roof. A long driveway with no sidewalk provides ample parking. Bonus: finished basement apartment with two bedrooms and full bathroom, ideal for extended family or rental income. Conveniently located near top-rated IB schools, parks, Markville Mall, Pacific Mall, supermarkets, TTC/YRT, and Highways 401/404/407, this home is the perfect blend of comfort, style, and functionality.**Extras: New S/S appliances include: Fridges, Stove, Range Hood, Dishwasher, Washer & Dryer, All Electric Light Fixtures, All Window Coverings, Garage Door Opener + Remote** (id:60063)
42 Lake Trail Way
Whitby, Ontario
Stunning 3-year-old townhouse in the heart of the highly sought-after Brooklin community! It offers a perfect blend of modern elegance, functional living, and unbeatable convenience. Move right in and start enjoying the Brooklin lifestyle! Sun-Drenched Open Concept: Spacious main floor bathed in natural light streaming through large windows, highlighting beautiful hardwood floors throughout.Gourmet Kitchen: Whip up culinary delights in your modern kitchen featuring sleek quartz countertops, upgraded stainless steel appliances, and ample storage. Perfect for entertaining or family meals!Step into a beautifully upgraded home featuring a cozy electric fireplace in the living room, elegant upgraded doors, and oversized marble tile flooring. The primary bedroom offers a true retreat with a luxurious 5-piece ensuite showcasing a Roman bathtub, a $2,500 custom walk-in closet, and a private walkout to the patio. The laundry room is finished with premium marble tile flooring. With upgraded appliances throughoutincluding fridge, stove, dishwasher, washer, and dryerthis home is designed for both style and convenience. Luxurious Master Retreat: Escape to your private sanctuary. The master bedroom boasts a spacious walk-in closet and a relaxing 5-piece ensuite bathroom, your personal spa haven. Effortless Convenience: Enjoy the practicality of ground-floor laundry with direct garage access. No more hauling baskets up stairs! Pristine condition, fresh, and waiting for you. Just unpack and settle in! (id:60063)
59 Hill Crescent
Toronto, Ontario
Welcome To An Iconic Mid-Century Bungalow In The Scarborough Bluffs, Frank Lloyd Wright-Inspired Home On A Rare 100 x 284-Ft Lot With Stunning Lake Views! Located In One Of Scarborough's Most Desirable Pockets, This Well-Maintained Gem Offers High Ceilings, Open-Concept Living, Exposed Brick, Multiple Fireplaces & A Finished Walkout Basement With Ample Space. Double Garage + Extended Driveway (6+ Cars). Quiet, Mature Setting With Huge Potential To Renovate, Personalize, Or Build New. A Rare Opportunity In A Thriving Neighborhood! (id:60063)
505 - 150 Logan Avenue
Toronto, Ontario
BRAND NEW DIRECT FROM BUILDER - *5% GST REBATE FOR ELIGIBLE PURCHASERS* Charming two bedroom heritage hard loft in the renowned Wonder Condos. Spread over 910sq ft, one of the few hard loft opportunities in Toronto with Tarion Warranty. Boasting South facing views. Exposed steel beams and brickwork throughout tell the tale of the buildings storied past. This former bread factory, includes all modern amenities such as hybrid working stations, fitness centre, and a spacious rooftop terrace. (id:60063)
1590 Major Oaks Road
Pickering, Ontario
Welcome to this stunning home 4+2 bedrooms & 5 bathrooms- with just over 4000 sqft of combined living space in desirable Brock Ridge- walk to schools, park in the backyard and public transit at your doorstep. Close to Pickering Town Centre and places of worship, trails & green-space. Grand entrance with luxury staircase. Updated all new porcelain and luxury laminate floors on main and second level. Custom kitchen with quartz countertop, backsplash and s/s appliances. Entertain/ relax in the xl living&family rms. Dining rm is xl with built in bar/coffee nook/server with quartz countertop. Relax in the spacious executive primary bedroom with sitting area, his & hers walk-in closets and spa like en-suite. Second bedroom has its own private en-suite. Third bedroom has a semi-en-suite so there could be 3 primary bedrooms- great for large extended families or rental potential allowing for privacy for everyone. The basement is finished with 2 bedrooms, bathroom, recreational room and kitchenette -easy to add separate entrance from side yard. Private treed backyard with deck and gazebo to relax and enjoy summer days. Stamped concrete driveway with 3 parking spaces. (id:60063)
308 - 2330 Bridletowne Circle
Toronto, Ontario
Tridel Built Skygarden II With Superb Amenities! Bright and Spacious 2+1 Unit. Totally Renovated Including Laminate Flooring, Newer Kitchen With Stainless Steel Appliances, Quartz Counter-Top, Toilets. Absolutely Move-In Condition! Practical Split Bedrooms Layout With Large Windows, Primary Bedroom With His/Her Closet, Sun-filled solarium, Eat-In Kitchen With Hollywood Ceiling, Laundry Room With Storage,! 24 Hr Gated Security, All-Inclusive Condo Fee(Includes Cable). Exceptional Resort-Style Amenities: 2 gyms, indoor pool & hot tub, outdoor pool with lounge & BBQ, tennis & squash courts, ping pong, practice golf, library, billiards room, and more! Close To All Amenities. Steps To Parks, TTC, Library, Restaurants. (id:60063)
64 Larwood Boulevard
Toronto, Ontario
Experience luxury living in this exceptional, newly built modern home, perfectly situated on an expansive 286 lot with rare, direct access to the future Brimley Rd South Multi-Use Trail. This residence offers a harmonious blend of contemporary design and natural beauty, ideal for families and discerning buyers seeking both comfort and convenience. Step inside to discover meticulously crafted living space and entertain effortlessly in the chefs kitchen, equipped with high-end appliances, custom cabinetry, and a large island that flows seamlessly into bright, open-concept living and dining areas. Featuring four plus one spacious bedrooms and six elegant bathrooms. The lavish master suite overlooks a serene garden paradise, providing a private retreat outside and a stunning ensuite bath and generous his & her walk-in closets inside. Each upper bedroom has a full ensuite, Toto toilets throughout. Beautiful woodwork and expansive windows fill the home with natural light, creating a warm and inviting atmosphere throughout. Large principal rooms offer flexibility for family gatherings, work-from-home needs, or quiet relaxation. Enjoy the outdoors in your private, fully landscaped three-tiered backyard oasis, with direct trail access for morning jogs, evening strolls, or family adventures.Located in a vibrant, sought-after neighborhood, this home combines modern elegance, functional spaces, and unparalleled access to nature making it a truly one-of-a-kind opportunity. (id:60063)
604 - 275 Bamburgh Circle
Toronto, Ontario
Tridel Built "Sky Park" With Superb Amenities! Highly Desirable 2+1 Unit! Sunny South Exposure! Bright & Spacious Layout! Split Bedrms Floor Plan! 2 Walkout To Balcony Overlook Garden & Pool! Updated Unit With Nicely Finished Engineered Hardwood Floor Through-out, Ceramic Tile In Kit & Bath! Eat-In Kitchen With Hollywood Ceiling! 24 Hr Gated Security, All-Inclusive Condo Fee(Includes Cable). Excellent Facilities Includes Indoor/Outdoor Pools, Tennis/Racquet, Sauna, Gym, Ping-Pong, Billiard. Great For Families. Great School Dist. Close To All Amenities. Steps To Parks, TTC, Library, Restaurants. Private Entrance To Plaza. (id:60063)
28 Valley Centre Drive S
Toronto, Ontario
Welcome to 28 Valley Centre! Your Backyard is perfectly situated on a tranquil ravine lot with unobstructed views of the Rouge National Urban Park. This Uniquely elegant and functional, meticulously upgraded home includes two-story, four-bedroom brick executive home, thoughtfully designed and flexible for the growing family. Loaded with upgrades and features, offering 3000 sq/ft over 3 levels of combined beautifully finished living space. Ideal for entertaining, large family gatherings. Recent upgrades over past years, amount to 100-125k $$$ spent. Interior Features and upgrades include: New concrete walkway and 3 rear patios. Gazebo, enclosed porch, New magic windows and patio door, 2 new exterior doors. Professionally redesigned, Gourmet Kitchen completely remodelled custom premium-quality cabinetry. Ideal for culinary enthusiasts and entertaining guests. High-end metal pull-out cabinetry storage drawers, quartz countertops & backsplash, coffee station. Brand new high-end appliances LG gas stove, glass door fridge, dishwasher, lighting. Completely new main floor large format ceramic tiles. Freshly painted throughout, metal railing and retreaded wood steps. Huge 18x18 great-room located on its own mid-level, flexiable space for large group entertaining or nestling with the family. 10 foot high, Cathedral ceiling with striking granite stone floor to ceiling fireplace. Cozy up over winter months. Three completely renovated bathrooms updates include Jacuzzi tub, massage showers, granite countertops and vanity. Multifunctional bsmnt features separate entrance, 2nd full kitchen & laundry. Two guest bedrooms. Perfect for Inlaw suite / additional Rental Income or space for home business-office. Ext Boasts a landscaped front yard. With Interlocked Driveway, newly installed concrete front & side walkway to the rear concrete patio. Functionally enclosed Front screened Porch. Very rare opportunity to own a home backing onto a national Park in Toronto (id:60063)
206 - 246 Logan Avenue
Toronto, Ontario
Discover your stylish 1-bedroom retreat in the heart of Leslieville. This carpet-free condo offers a peaceful and private settingideal for working from home or unwinding after a busy day. Step out to your own terrace, perfect for morning coffee or evening relaxation. Inside, sleek modern finishes are paired with high-end stainless steel appliances for a contemporary touch. Outside your door, experience everything that makes Leslieville so vibrant: hip boutiques, artisan shops, fitness studios, cozy cafés, and acclaimed restaurants. With the streetcar just steps away, commuting downtown is seamless. Enjoy the best of city living in one of Torontos most walkable and welcoming neighbourhoods (id:60063)
22 Ravine Park Crescent
Toronto, Ontario
Location, Location!! Welcome to this 3+1 bedroom (can be converted back to a 4 bedroom) side-split home in the heart of West Rouge, one of Toronto's most sought-after family-friendly communities. Set on a beautiful 60x100 ft lot, this home offers a spacious private backyard and oversized deck, perfect for entertaining, relaxing, or letting the kids play freely. An oversized backyard shed adds excellent storage for tools, or seasonal items keeping everything organized and out of sight. The outdoor space truly extends your living area and offers endless potential. Inside, you'll find a bright, functional layout featuring beautiful hardwood flooring and a large living room filled with natural light. The updated custom kitchen offers modern finishes and ample storage, ideal for both everyday living and entertaining. The lower-level recreational space provides added living space, home office, or gym. This home also includes an attached garage, large driveway perfect for multiple cars or oversized vehicles, updated roof and windows, offering comfort, style, and peace of mind. True pride of homeownership is clear when you tour this very well cared for home, every space has been thoughtfully maintained. Located just steps from highly rated schools, a local shopping plaza, scenic parks, hiking trails, West Rouge and Port Union Community Centre's, and the beautiful Port Union Waterfront. With easy access to tennis courts, basketball courts, skate parks, the GO Train, and the Toronto Zoo, there's something for everyone nearby. Commuters will love the quick access to the 401, GO Train and TTC routes, making travel around the city a breeze. This is more than just a home, this is a lifestyle. Discover the charm of West Rouge and the warmth of a neighbourhood where families grow, neighbours connect, and lasting memories are made. Home inspection available. (id:60063)
Uph03 - 5180 Yonge Street
Toronto, Ontario
Few Yrs New Luxury Building In The Heart Of North York *Steps To TTC, Shoppings & Restaurants *Mins To 404 & 401*Stunning Penthouse W/10Ft High Smooth Ceiling *Floor To Ceiling Windows *Huge Balcony With 2 Walk-out *Unobstructed East Views Of City Skyline *Heated Floor In Both Ens Baths *Open Concept Design Living, Dining & Kitchen *2 Large Separated Bedrooms Both With Ensuite Baths *Separated Den Could Be Used As 3rd Bedroom/Office *3 Full Baths *Walk-In Closet Next To Front Entrance *24/7Concierge *Luxury Amenities: Outdoor Terrace, Billiard Rm/Game Rm, Theatre, Fitness/Gym, Yoga Studio, Zen Space, Party Rm, His & Her's Steam Rm & Change Rms, Guest Suites & More (id:60063)
134 Tyrrel Avenue
Toronto, Ontario
Opportunity awaits in the vibrant Wychwood-Hillcrest neighbourhood! This rare mixed-use corner property has been fully renovated back to the studs and brilliantly reimagined by its owner and talented designer. With its generous layout and unique charm, this property could be transformed into a beautiful, one-of-a-kind family home (renderings attached). Featuring exceptional parking for 6 vehicles including 3 garages this home offers excellent garden suite potential! The first-floor commercial space has been transformed into a bustling Bodega with a walkout to a glorious secret back patio. Above, a completely separate, fully furnished, sophisticated, turn-key two-bedroom apartment with a walkout to deck offers a serene living space or a premium rental opportunity. This property is a true unicorn, ideal for entrepreneurs seeking a high-visibility location to bring their vision to life, whether it's a cafe, shop, studio, office, or something entirely unique; all backed by strong neighbourhood support. Live in the beautifully appointed apartment upstairs, or generate immediate rental income. It's also a prime opportunity for investors looking to lease both residential and commercial spaces. The spacious basement offers ample storage and, with its own separate entrance, is perfectly positioned for future expansion or added income potential. Located in a high-foot-traffic area, just steps from Wychwood Barns (home to the popular Saturday Farmer's Market), Hillcrest Park, top-rated schools, and the vibrant shops and restaurants of St. Clair West, all with quick access to downtown. **Property also listed under Commercial. (id:60063)
1612 - 4968 Yonge Street
Toronto, Ontario
Welcome to this Spacious & Efficient 1 BR Unit at the Ultima Towers by by Menkes. This beautifully renovated suite offers finishes and an efficient layout. Recent upgrades include: new Kitchen Cabinet, Freshly Painted, New Bathroom, New lighting fixtures, Laminate Fl Throughout, Modern Kitchen W S/S Appls, New Fridge, New Stove & Quartz Countertop. Residents enjoy exceptional facilities: Gym/ Exercise Room, Parking Garage, Sauna, Security Guard and an Enter Phone System Etc. Unbeatable Yonge & Sheppard location - Steps to subway, the North York Civic Centre and Mel Lastman Square, trendy restaurants, 401 access, and movie theatres. Conveniently, there's even a Tim Hortons on the ground floor. (id:60063)
1407 - 55 Regent Park Boulevard
Toronto, Ontario
Welcome to One Park Place by Daniels! This bright and spacious 2-bedroom, 2-bathroom condo offers stunning city and CN Tower views. 9-foot ceilings, and floor-to-ceiling windows with custom remote-control blinds that fill the suite with natural light. The open-concept kitchen features white stone countertops, an island/breakfast bar, and a new refrigerator. The primary bedroom has an upgraded built-in closet, and both bathrooms include upgraded modern toilets. New washing machine included. Enjoy a private balcony, one parking space and a locker both located on P2. Amenities include 24-hour concierge, gym/yoga room, steam room, party room, movie room, basketball, pickleball, volleyball and squash courts. Fourth floor terrace with BBQs for booking, and garden plots. Steps to transit, the DVP, shops, restaurants, St. Lawrence Market, Distillery District, Leslieville and parks. (id:60063)
28 Kensington Avenue
Toronto, Ontario
* Great Location! Location! Location! ** Attention Investor ** Steps To Subway, Ttc * Separate Entrance To Basement * Double Car Garage Parking For 6 Cars * Corner Lot Allows For Potential Additions * Park/Playground/Water Splash/Henden Park * No Sign On Property * SEE ADDITIONAL REMARKS TO DATA FORM (id:60063)
61 Plum Tree Way
Toronto, Ontario
Absolutely Stunning Fully Renovated End Unit & Corner Lot 3+1 BR Townhome which feels like a secluded Semi-detached Home. Fall in Love The Moment You Walk In With Luxury Vinyl Floors Throughout & Spacious Main Floor Layout with Garage Door Entry. This modern property features a stylish Gold themed kitchen with quartz & brand new appliances. Walk upstairs on upgraded stairs & handrails to 3 spacious bedrooms and contemporary designed bathroom. The basement offers a versatile recreation room or an additional bedroom & full washroom perfect for your needs. Rare Oversized Backyard and Side Yard for Entertaining. This is the next best thing to a New Built. Family-friendly area, close to plazas, grocery stores, parks and recreational facilities at Antibes Community Center. (id:60063)
7 Thurloe Avenue
Toronto, Ontario
Refined elegance in approx. 3700 s.f. of finished living space with a private elevator and 2 car secure underground parking at your back door. Welcome to 7 Thurloe Avenue built by Shram Homes(Bespoke Builder) renowned architect Richard Wengle and interior designer Robin Nadel, to create a rare luxury development of 6 semi-detached homes sharing an underground garage, professionally landscaped irrigated gardens and snow removal! 10' ceilings, wide-plank oak engineered flooring, contemporary glass staircase with LED lights, custom built-in shelving and drawers thru-out. Architecturally distinctive Rotunda front rooms, bright and grand in scale, provide options for front dining or living room (with dry bar) and second primary or family room. Glam kitchen, 10' dining island seats four, two 9' chrome glass display armoires, custom walnut/white/stainless steel cabinetry, marble backsplash, top-tier Miele/Bosch appliances,5 burner gas cooktop, striking hood fan, 4 adjacent storage closets. Living room gas fireplace, wall of windows, W/O to lush terrace, gas BBQ hook up. Heated ensuite floors, tons of fully-fitted closet space, 2nd floor laundry room. Serene and sophisticated full floor primary bedroom, celebrity calibre dressing room, spa ensuite with ceiling mounted plumbing over soaker tub, dual shower heads, and W/C closet, balcony. Lower level offers 4th bedroom, gym, family options, fully-fitted mud/sports room with heated floor, direct access to 2 car parking with 240W EV Outlet. Elevator to all floors. Enjoy the freedom of condo lock-and-leave lifestyle on a beautiful midtown street walking distance to Yonge, TTC, Mt.Pleasant, Bayview shops and restaurants, great schools, tennis courts, June Rowlands Park weekend Farmers Market. Prime Location. Design Perfection. Monthly Fee $730.50 includes: front yard care, snow shovelling, garage door maintenance, common area fire alarm monitoring, area lighting. (id:60063)
2810 - 20 Richardson Street
Toronto, Ontario
Rare Corner Suite with 2 Parking & 2 Lockers! Welcome to Suite 2810 at 20 Richardson Street a sun-drenched, fully upgraded 2-bedroom corner unit in one of downtown Torontos most exciting new neighbourhoods: the East Bayfront. Just steps from Sugar Beach, the waterfront Promenade, and miles of running and biking trails, this sleek urban retreat offers a calmer lakeside lifestyle with unbeatable proximity to the Financial District, Distillery District, George Brown College, and the St. Lawrence Market. Loblaws is right next door, and the Gardiners Jarvis exit is moments away for stress-free driving. This is urban convenience without compromise and its only getting better with the massive, 200-hectare Don Valley Port Lands revitalization now underway. Inside, you'll find beautifully upgraded living space with real hardwood floors, upgraded solid-core sound-reducing doors, modern lighting, Miele appliances, and custom roller blinds. The well-designed split-bedroom layout maximizes privacy, while floor-to-ceiling windows bathe the living space in natural light and open onto a nearly 300 sq ft wraparound balcony with panoramic views of the lake, city skyline, and future Don River Parklands. Bathrooms are finished with sleek tiling and built-in soap niches. LED lighting & smooth ceilings throughout add contemporary elegance. Two side-by-side parking spaces on P2 near the elevators and two side-by-side lockers (just steps away from the parking spaces) make this offering truly rare especially in downtown Toronto. Residents also enjoy access to the exclusive Spotlight Club, offering 5-star amenities: a fully equipped gym, tennis/basketball court, rooftop deck with BBQs, party room, theatre, community garden plots, craft studio, and more. Stylish, smart, and exceptionally located this is a standout suite in one of Torontos most vibrant new communities. 2nd parking + 2nd locker currently rented out ($250+$70/mo $320 total), assumable/cancellable on closing. (id:60063)
2610 - 761 Bay Street
Toronto, Ontario
Prestigious College Park High-Floor 1+Den, 2-Bath Condo with Parking & LockerPerched on a higher floor in the renowned College Park South Tower, this spacious 1-bedroom plus large den is filled with abundant natural light through its expansive east-facing windows. The bright, open-concept layout, new flooring, and upgraded stainless steel appliances create a modern and inviting atmosphere. The versatile den is perfect as a home office or guest room, while two full bathrooms provide exceptional convenience.Enjoy direct indoor access to College Subway Station, Metro Grocery, and College Park Mall, with University of Toronto, TMU, Queens Park, world-class hospitals, Eaton Centre, and the Financial District all just steps away.Complete with one underground parking space, one locker, 24-hour concierge, and resort-style amenities including an indoor pool, fitness centre, and party rooms this home combines urban sophistication, unmatched convenience, and sun-filled living in the heart of downtown Toronto. (id:60063)
83 Old Finch Avenue
Toronto, Ontario
Hardwood Flooring Throughout The Main Floor With A Beautiful Hardwood Stairway Accented By Elegant Iron Railings. Recent Upgrades Include A New Washer & Dryer (2025), New Zebra Blinds (2024), New Windows (2024), And A New Garage Door (2024). The Home Features A Walkout Basement Complete With 2 Full Washrooms, A Kitchen, And 4 Bedrooms Offering Excellent Potential For Rental Income. The Main Floor Boasts A Spacious Kitchen And A Versatile Room That Can Be Used As An Office Or An Additional Bedroom. Ideally Located Within Walking Distance To Schools, Just Across From A Park, 2 Minutes To Public Transportation, And Only 8 Minutes To Hwy 401. (id:60063)
