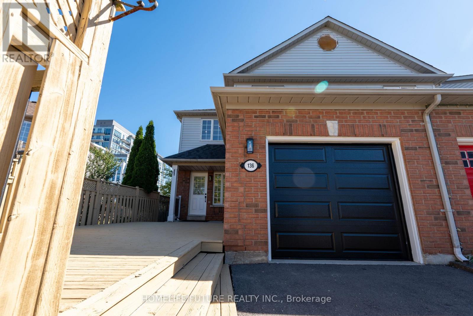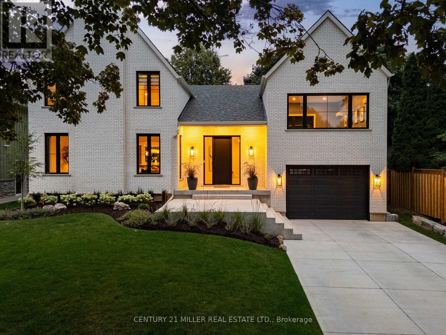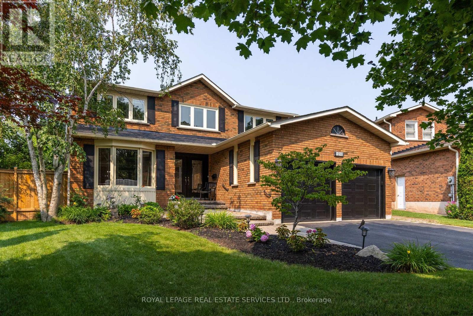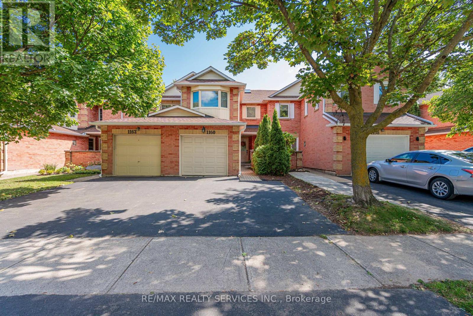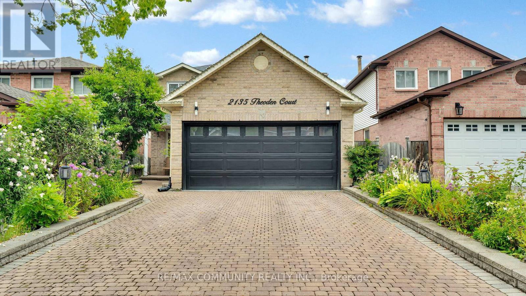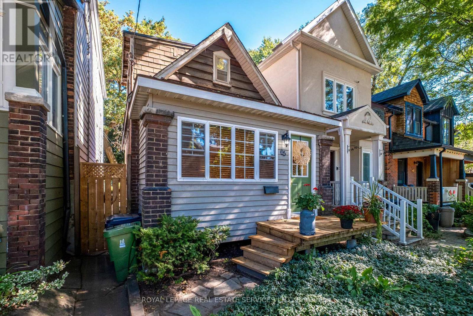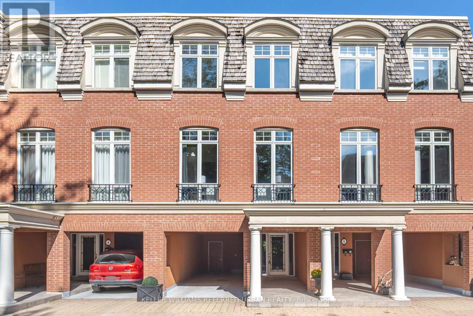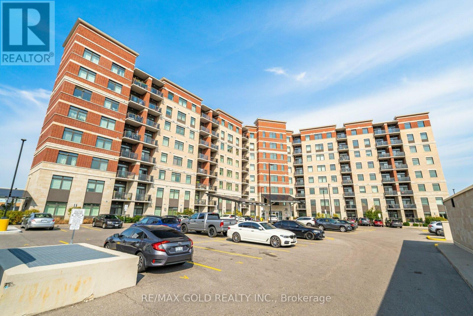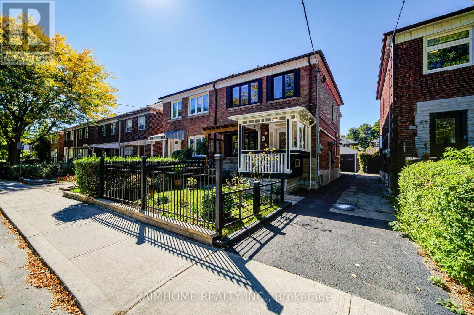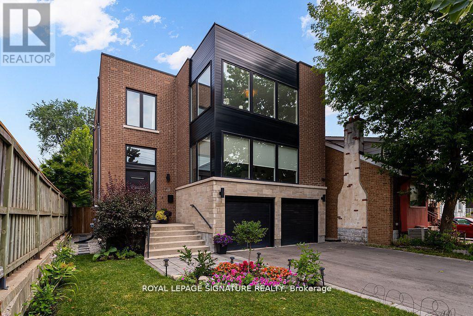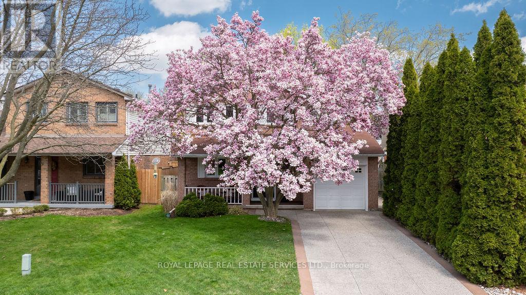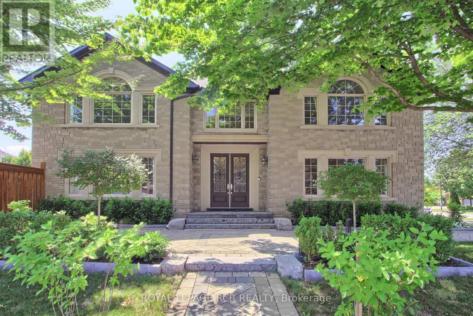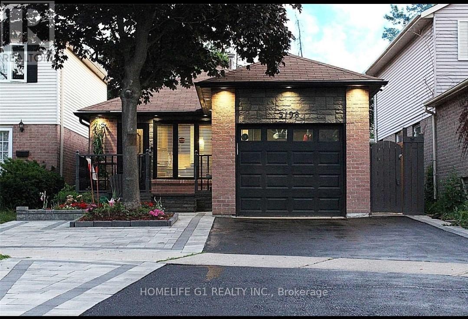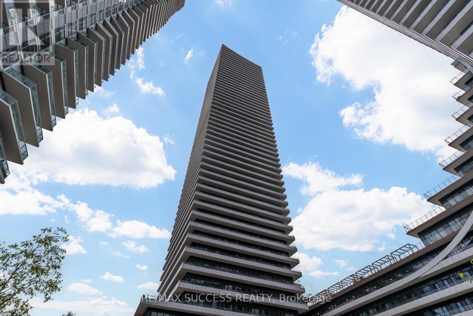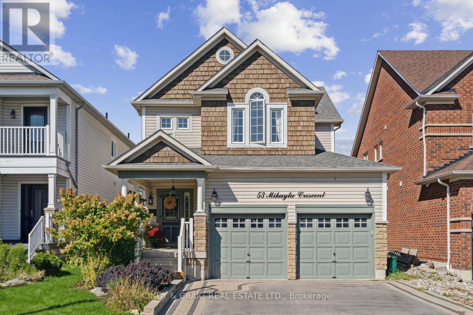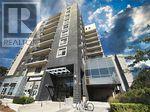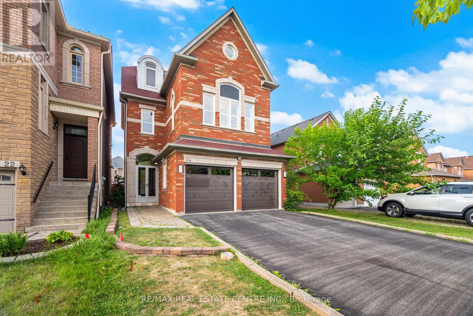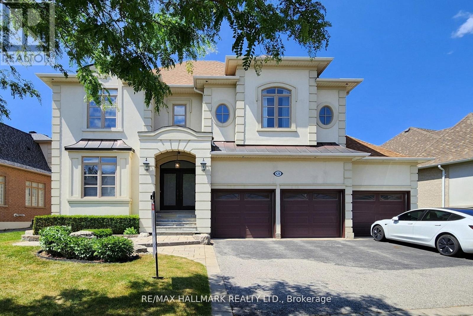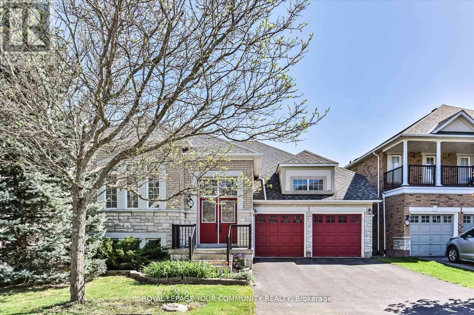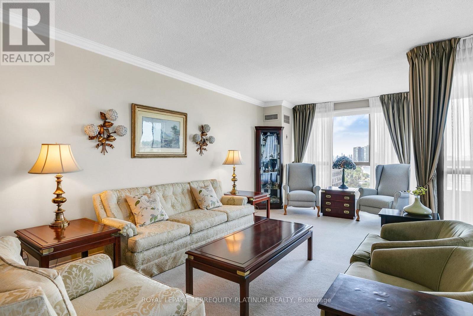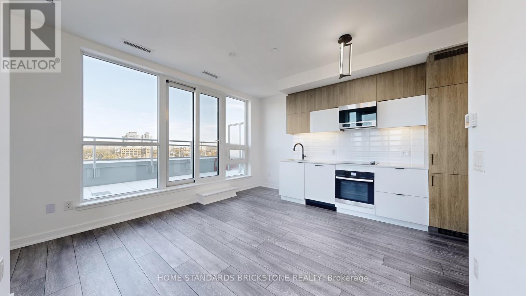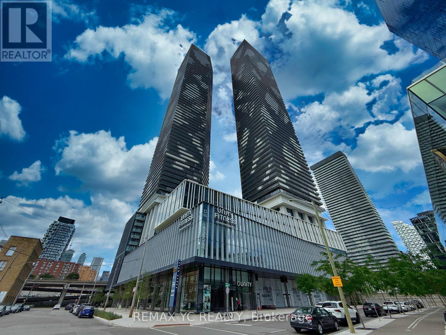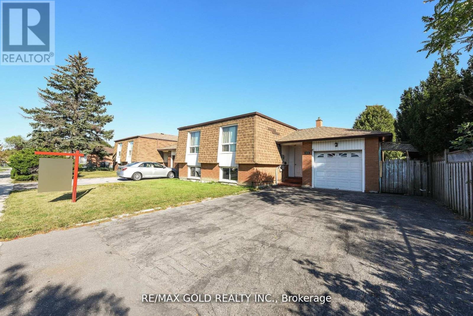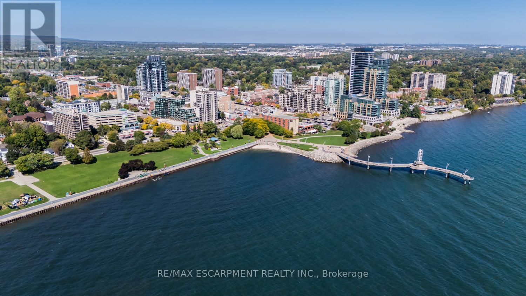• 광역토론토지역 (GTA)에 나와있는 주택 (하우스), 타운하우스, 콘도아파트 매물입니다. [ 2025-10-23 현재 ]
• 지도를 Zoom in 또는 Zoom out 하시거나 아이콘을 클릭해 들어가시면 매물내역을 보실 수 있습니다.
136 Manley Lane
Milton, Ontario
Stunningly Renovated End-Unit Townhouse Offering Over 2,100 Sq. Ft. Of Modern Living Space, Featuring 3 Spacious Bedrooms And 3 Updated Bathrooms With A Sleek Open-Concept Design Perfect For Today's Lifestyle. This Beautifully Upgraded Home Includes Fresh Paint Throughout, New Vinyl Flooring, Contemporary Light Fixtures, Modern Vanities, Stylish Accessories, And Brand-New Stainless Steel Appliances. Enjoy A Large Private Outdoor Deck Ideal For Entertaining. Located In A Highly Sought-After Area, Just Steps From The Milton Public Library, Leisure Centre, First Ontario Arts Centre, GO Station, Parks, Restaurants, Canadian Superstore, Schools, And Easy Access To Hwy 401this Turnkey Home Combines Comfort, Convenience, And Unbeatable Location. (id:60063)
935 Harvey Place
Burlington, Ontario
Nestled on a private cul-de-sac in the prestigious LaSalle neighbourhood, this luxurious custom home, rebuilt & re-imagined in 2024 by Interface Construction, integrating part of the existing foundation, offers 3,481 sq. ft. of finished living space above grade. Just a short walk to the Burlington Golf & Country Club and minutes from Lake Ontario and LaSalle Park, the location is as desirable as it is convenient. Step inside to a grand foyer with soaring vaulted ceilings leading into the open-concept living and dining areas. The living room is anchored by a Trumeau fireplace, creating a warm and inviting ambiance, while the dining room with decorative nook is perfect for hosting. The chefs kitchen combines function and flow, featuring a large island, premium appliances, custom cabinetry by Imatree Cabinets & Woodworking, and seamless connection to both the dining room and the family room. With vaulted ceilings, expansive windows, and views of the rear yard, the family room is filled with natural light. A mudroom with powder room access and a rare drive-through garage entry complete the main floor. Upstairs, a unique recreation room adds versatile living space, ideal as a fourth bedroom, lounge, media room, office, or homework hub. The upper level also includes a sitting area overlooking the foyer, a serene primary suite with vaulted ceilings, custom cabinetry, spa-like 5-piece ensuite, and walk-in closet, plus two additional spacious bedrooms with a shared 4-piece bath. Designed for both relaxation and entertaining, the backyard offers two expansive concrete patios, professional landscaping and mature trees for privacy. From its elegant interiors to its private outdoor spaces, this home was designed for both everyday living and unforgettable entertaining. (id:60063)
1210 Beechgrove Crescent
Oakville, Ontario
Welcome to 1210 Beechgrove Crescent. Premium Ravine lot located on a family friendly crescent. One of the largest private ravine lots w/ sunny West exposure. This 4+3 bed, 3.5 bath home, over 4000sf of luxury living space. Grand Foyer w/ a magnificent floating staircase. A spacious open Living & Dining room. Eat-in Kitchen features white kitchen cabinetry w/granite countertop, Stainless Steel appliances, travertine backsplash & servery. Custom Four season sunroom with lush forested ravine and perennial garden views. Fenced yard with large deck. Family room with a gas fireplace. Rich Hardwood floors Main level office, powder room & laundry room with inside access to double garage & side yard. 4 large bedrooms + 2 full baths. Primary bedroom with his & her closets & Spa like 5pc Ensuite w/double sinks & Terrazo counter tops, a soaker tub & large shower with custom glass surround & enclosed water closet. 3 other bedrooms are spacious with ample closet space & large windows. The main 4pc bathroom w/a glass surround shower. The finished basement features 2 bedrooms, a games room, home gym with 2 large egress windows, rec room , 3 pc bath with shower, Cold cellar & utility room. Professionally landscaped. Centrally located, walk to top rated schools, local shopping, trails, parks, Monastery Bakery & Glen Abbey Golf Club! Commuter friendly, Easy access to GO Stations & major highways. (id:60063)
1160 Mccraney Street E
Oakville, Ontario
Welcome to 1160 McCraney Street East, a beautifully maintained home located in one of Oakville's most family-friendly & sought-after neighbourhoods. This spacious, sun-filled property offers a practical layout with multiple upgrades, perfect for comfortable family living & entertaining. Above 2400 Sqft of Living Space. Zoned for some of Oakville's top-rated public & Catholic schools, this home is an ideal choice for families prioritizing quality education. White Oaks SS, Forest Trail Public School, Munns Public School, Iroquois Ridge High School etc. are all nearby & consistently rank among the best in Ontario. The main floor features a bright living room with pot lights, a cozy family room that overlooks the dining/breakfast area, and a walk-out to the private backyard deck. The modern kitchen is equipped with stainless steel appliances and offers plenty of counter space and storage, making it a dream for home chefs. The backyard is private and peaceful, with mature trees offering natural shade and a perfect setting for summer relaxation or outdoor entertaining. The second floor includes a spacious primary bedroom with a walk-in closet and a beautifully upgraded 4-piece ensuite. Two additional generously sized bedrooms share a 2nd full 4-piece bathroom. A bonus Loft area offers flexible space ideal for a home office, reading nook, or study area, complete with a skylight that fills the upper level with natural light. The fully finished basement features a large recreation room, a full 4-piece bathroom, laminate flooring, and pot lights throughout perfect for a media room, guest suite, or kids play area. Located just minutes from Sheridan College, major highways (QEW, 403, 407), shopping centres, public transit, parks, trails, and all essential amenities. This is truly a turn-key home in an unbeatable location. Dont miss this exceptional opportunity (id:60063)
2135 Theoden Court
Pickering, Ontario
Welcome to this Beautiful Home Nestled on a Quiet Cul-de-Sac! Located in a family-friendly neighborhood, this home offers both comfort and convenience. Just minutes from schools, places of worship, public transit, Hwy 401 & 407, Walmart, restaurants, major shops, Tesla Superchargers, parks, and scenic trails. Thousands have been spent on upgrades, including an interlock driveway and pathway, a beautifully landscaped front garden with an inviting porch, and a walk-out deck perfect for entertaining. Inside, you'll find a spacious foyer, open concept living and dining areas, a custom kitchen with granite counters, and a main floor family room with a cozy fireplace. Hardwood floors run throughout. The walk-out basement features a fully finished in-law suite ideal for extended family or as an income-generating opportunity. (id:60063)
65 Drayton Avenue
Toronto, Ontario
Calling all first-time buyers, downsizers, renovators, & builders! This much-loved family home, a charming condo alternative, has been part of the Upper Beaches community since the early 1900s. Steeped in history and filled with character, it has seen many changes over the years and holds countless family stories and memories. With its cottage-style curb appeal, soaring ceilings, and freshly painted interior, it offers both comfort and charm. The enclosed front porch adds bonus space, perfect for a home office. A flexible main floor layout includes a dining room currently used as a second bedroom, while the kitchen offers an eat-in area overlooking the garden. Step outside to a private, fenced yard with mature trees providing a natural canopy and a deck ideal for entertaining. This home is ready for the next owner to add their finishing touches and make it their own. All just steps to Coxwell Subway, TTC, schools, shops, and Danforth cafés, plus minutes to the waterfront, boardwalk, Ashbridges Bay Marina, Kew Gardens, pools, volleyball courts, and endless trails for running, biking, or strolling. Start your memories here in this vibrant community! (id:60063)
5 - 397 Brunswick Avenue
Toronto, Ontario
Welcome to this expansive three-storey executive townhome, tucked away on a private court in Toronto's prestigious Annex neighbourhood. The main floor impresses with soaring 10-foot ceilings, crown moulding, hardwood flooring and oversized windows filling the home with natural light. The large eat-in kitchen offers ample cupboard space, granite counters, and quality appliances. The cozy family room has a walk-out to the outdoor patio overlooking the treelined, landscaped yard. Upstairs, you'll find three spacious bedrooms, including the primary with a four-piece ensuite, and his and her closets. The lower level has its own four-piece bath, versatility as a home office, gym, or media room and walk-out to the private gardens. Located on a quiet, tree-lined court, this home offers a perfect blend of privacy and convenience. The Annex is known for its vibrant restaurants, cafes, boutique shops, and cultural destinations. With multiple subway stations and streetcar lines just steps away, commuting anywhere in the city is effortless. Top-rated schools, parks, and the University of Toronto campus are all within walking distance. (id:60063)
412 - 39 New Delhi Drive
Markham, Ontario
Welcome To This Stunning, Spacious 2-Bedroom Plus Den And 2-Bathroom Suite In The Highly Sought-After Greenlife Energy Efficient Building!! Designed For Those Who Appreciate Quality, Comfort, And Sustainability!! This Beautifully Maintained Unit Offers Low Utility Costs Thanks To The Building's Eco-Friendly Construction And Energy-Efficient Systems!! An Excellent Choice For Those Seeking Modern Living With Long-Term Savings!! Step Inside And Experience A Thoughtfully Designed Open-Concept Layout That Maximizes Both Space And Light!! The Modern Kitchen Features High-End Finishes, A Convenient Pantry, Stainless Steel Appliances (Fridge, Stove, Dishwasher, And Over-The-Range Microwave), And Ample Counter Space!! Perfect For Everyday Cooking Or Entertaining Guests!! The Living And Dining Areas Flow Seamlessly Onto A Bright, Inviting Balcony!! Ideal For Enjoying Your Morning Coffee Or Relaxing In The Evening!! The Primary Bedroom Boasts A Large Closet And Ensuite Bath!! The Second Bedroom Offers Generous Space For Family Or Guests!! The Den Can Serve As A Home Office, Study Area, Or Cozy Reading Nook!! Adaptable To Your Lifestyle!! With Stacked Washer/Dryer And Window Coverings Included, The Unit Is Truly Move-In Ready!! Residents Enjoy Access To Outstanding Building Amenities Including A Fully Equipped Exercise Room, Games Room, Party Room, And Ample Visitor Parking!! The Property Also Comes With One Underground Parking Space And A Storage Locker For Added Convenience!! Located In A Prime Area, you're just Steps From Major Shopping Centres, Transit, Restaurants, Parks, And Minutes To Highway 407!! Making Commuting And Daily Errands A Breeze!! This Is The Perfect Combination Of Luxury, Practicality, And Eco-Conscious Living!! Ideal For Professionals, Small Families, Or Anyone Looking To Enjoy A Vibrant, Low-Maintenance Lifestyle In A Prestigious Greenlife Community!! Building Amenities Include A Fully Equipped Gym, Games Room, Party Room And Visitor Parking!! (id:60063)
96 Highfield Road
Toronto, Ontario
96 Highfield Rd offers more space and comfort right in the heart of Leslieville. This updated 3-bedroom, 3-bath home sits on an extra-wide lot and stands out with its smart rear addition, creating more living space than most in the area. The main floor boasts a bright open-concept design with hardwood floors, a spacious living and dining area, and a modern kitchen featuring stainless steel appliances, stone countertops, and a large island. Upstairs you'll find three generous bedrooms and two renovated bathrooms with quality finishes, while the basement, complete with a separate entrance, full kitchen, and bathroom, provides ideal space for in-laws, guests, or rental income. Outside, enjoy both front and back gardens along with a rare detached garage, adding flexibility and convenience. With its wide lot offering extra breathing room and its location on a quiet tree-lined street just steps from transit, schools, shops, and parks, this move-in-ready home is a standout opportunity in one of Toronto's most desirable neighbourhoods. (id:60063)
110 Evans Avenue
Toronto, Ontario
Welcome to 110 Evans Avenue A Rare Custom-Built Gem in the Heart of Mimico Set on an oversized 40' 120' lot, this stunning contemporary residence offers a perfect balance of modern design, thoughtful layout, and premium finishes. The split-level main floor features soaring 13-foot ceilings and a dramatic open-to-above living room that floods the space with natural light. A chef-inspired kitchen anchors the home, complete with Thermador appliances, a spacious eat-in area, and a walk-through butlers pantry with wet bar connecting directly to the formal dining room ideal for seamless entertaining. Upstairs, you'll find four generously sized bedrooms, a secondary laundry for added convenience, and a luxurious primary suite with a walk-through closet and spa-like ensuite. The fully finished basement enhances the homes functionality with a large recreation room, full bath, and fifth bedroom perfect for guests, in-laws, or a private home office. Enjoy balanced year-round comfort with dual HVAC systems, and take advantage of the oversized 2.5-car built-in garage with private drive. Step outside to a covered backyard verandah and expansive green space, ideal for outdoor dining, play, and entertaining. Located just steps from the Mimico GO Station, parks, schools, lakefront trails, shops, and local restaurants, this home offers unbeatable access to downtown Toronto and beyond. Move-in ready and complete with a one-year home warranty and pre-inspection report, this is a rare opportunity to live beautifully in one of Toronto's most vibrant lakefront communities. Live Beautifully. Live Mimico. Live 110 Evans Avenue. (id:60063)
161 Riverview Street
Oakville, Ontario
This stunning 3-bedroom, 2-bath home is perfectly situated just steps from the lake and Shell Park, offering an exceptional lifestyle surrounded by nature. The welcoming foyer features a decorative entry door and double closet, leading into a fully renovated kitchen (2023) with premium stainless steel appliances, custom backsplash, oversized sink, and tile flooring. The bright dining room with crown moulding and hardwood floors flows into an open-concept living room with a walkout to the backyard. Upstairs, the sunlit primary bedroom offers mirrored double closets, while the additional bedrooms feature hardwood floors and ample storage. The finished basement adds extra living space with a large rec room, pot lights, hardwood floors, and a modern 3-piece bathroom. This prime location places you within walking distance of scenic trails, lush parks, and serene natural areas, with Bronte Harbours vibrant waterfront, boutique shops, and renowned restaurants just minutes away. This is lakeside living at its finest. (id:60063)
646 Brooker Ridge
Newmarket, Ontario
Executive Living with Luxury, Space, and a Backyard Oasis. This magnificent turn-key home was newly renovated throughout, nothing left to do but unpack & enjoy. From the moment you walk in, you'll notice the impeccable craftsmanship, modern finishes, and open-concept design that flows throughout the home. Offers over 5000 sq ft of living space. Located in prestigious Stonehaven-Wyndham Village. Highlights of main floor include: spectacular 2 storey grand foyer, custom gourmet kitchen that makes everyday living a dream, family and living rooms conveniently have 2 fireplaces, formal dining room and office. Highlights of 2nd floor include: custom built primary bedroom with 5-piece luxurious spa, all secondary bedrooms are spacious, bedroom 2 with 3 Pc Ensuite. Two bedrooms have vaulted ceilings. Fully finished basement offering extra living space & comfort with recreational area including wet-bar, perfect home gym and lots of storage space. Resort-style backyard oasis featuring a sparkling in-ground saltwater pool, lounging areas, and lush landscaping, your private paradise for summer relaxation. (id:60063)
3198 Anderson Crescent
Mississauga, Ontario
Rare Bungalow! Renovated W/ Modern Touched & A Finished Bsmt W/ Separate Private Entrance &Separate Laundry! Hardwood Flooring & Pot Lights Everywhere. Open-Concept Contemporary Kitchen Including Large Quartz Island. Personal Paradise in Your Private Backyard New Interlocking and Retreat Style Deck for Endless Entertainment & Enjoyment. Oversized Driveway Holds Multiple Cars. Move-In Ready! INCLUDED: Two (2) S/S Fridges, Two (2) S/S Stoves, Two (2) Washers & Dryers. Upstairs & Basement Can Be Used as Separate Units, W/ Separate Laundry Sets for Rental Income! (id:60063)
1807 - 20 Shore Breeze Avenue
Toronto, Ontario
Waterfront Condo with Stunning Panoramic Views - Perfect for Lifestyle Lovers & Selfie Enthusiasts! Welcome to this spectacular corner unit in Eau Du Soleil's exclusive Water Tower, offering unobstructed, postcard-worthy views of Lake Ontario and the Toronto skyline - an absolute dream backdrop for your next amazing selfie or golden-hour photo shoot! This spacious 2 Bed + Tech, 2 Bath condo spans 844 sq ft of modern interior living, complemented by a massive 300 sq ft wraparound balcony - ideal for entertaining or simply soaking in the breathtaking scenery. Whether you're an end-user seeking the ultimate lakefront lifestyle or an investor looking for a high-demand rental, this unit checks every box. The primary bedroom features a walk-in closet and spa-style ensuite with an oversized shower. The second bedroom is conveniently located beside a stylish 3-piece bath. Thoughtful upgrades include 9-ft ceilings, hardwood flooring throughout, sleek quartz countertops, and modern finishes. Enjoy top-tier building amenities: party rooms, rooftop lounges with BBQs, indoor pool, sauna, gym, CrossFit and spinning rooms, kids' playroom, theatre rooms, guest suites, boardroom, and an exclusive VIP resident's lounge on the upper floor. Step outside to the lakefront trails, marina, parks, shops, cafes, and grocery stores-everything you need is within reach. Seamless transit access with nearby TTC and GO Train stations make commuting a breeze. Don't miss your chance to live in one of Toronto's most scenic and vibrant waterfront communities! (id:60063)
53 Mikayla Crescent
Whitby, Ontario
Fabulous Family Home With Over 2200 Square Feet Above Grade Plus A Fully Finished Basement In Desirable Brooklin Neighbourhood. Updated, Bright Eat-In Kitchen With Quartz Counters And B/I Appliances. Stunning Dining Room And Huge Family Room Make This Home An Entertainer's Dream. Renovated Primary En-Suite With Glass Shower, Free-Standing Soaker Tub And Heated Floors! Basement Is Complete With Wet Bar, Rec Room, Games Area, Full Bathroom And An Additional Room Perfect For An Extra Bedroom Or Den. Landscaped Front And Backyard With Interlocking Stone Walkways & Patio, Perennials, And B/I Fire Table. Main Floor Laundry With Convenient Garage Access. Truly A Must-See! (id:60063)
703 - 8 Hickory Street
Waterloo, Ontario
Incredible Turn Key Luxury Student Investment. Newly painted, New fridge. This Condo Is Fully Rented Until The End Of August 2025 With Options To Renew. Huge rental demand throughout the year. Recession proof income potential. Currently Rented for $4250/ mth. AAA 3 working tenants continuing for last 3 years. Minutes Away From University Of Waterloo & Wilfred Laurier. Bike Lanes Run Right Up To Condo. Amenities, Shops, Restaurants & Transit Steps Away. Highway Is Only A Few Minutes Away. A Great Investment For Any Type Of Investor. 5 Bedrooms All 5 With Their Own Washrooms. Shared Common Space With Laundry, Living and huge balcony. Offers (id:60063)
24 Futura Avenue
Richmond Hill, Ontario
Welcome to 24 Futura Avenue, a stunning 5-bedroom, 5-bathroom home located in the highly desirable Rouge Woods community of Richmond Hill. This beautifully maintained property features a spacious, functional layout with abundant natural light throughout. The home boasts a double door glass entry and a modern kitchen with top-notch renovations completed last year, including updated pot lights and premium finishes.Recent upgrades include fully upgraded bathrooms as of December 2024, stunning hardwood floors, and fresh paint throughout the home. The property also features two master bedrooms for ultimate comfort and convenience. The fully finished basement provides additional versatile living space, perfect for a home office, recreation area, or guest suite.Windows were replaced in 2012, ensuring excellent insulation and energy efficiency. Situated in a top-ranking school district and just minutes from parks, trails, shopping, and major highways, this home offers exceptional comfort and convenience in one of York Region's most sought-after neighborhoods. Don't miss the opportunity to make this exceptional property your next home! (id:60063)
420 Paradelle Drive
Richmond Hill, Ontario
5096 Sqft (2054 Second + 1751 Main + 1291 Basement ), Extremely Large 3 Car Garage Home. This stunning Victorian-style home exudes timeless elegance while incorporating sleek, modern touches for ultimate comfort and functionality. Experience luxury living in this beautifully maintained 4 +1 bedroom home in the heart of Fontainebleau Estates-Inside, built in 2005, the home offers expansive 9feet ceiling, crown moldings, hardwood floors, built in cabinets, potlights blending classic Victorian charm with modern amenities. The airy foyer features soaring ceilings and a grand staircase, while the formal living and dining rooms are perfect for entertaining, with newly renovated hardwood floors and elegant moldings throughout the whole house. Modern updates are seamlessly integrated, including a gourmet kitchen outfitted with high-end appliances, sleek cabinetry, and marble stone countertops. Upstairs, the master suite provides a luxurious retreat with a spa-like bathroom, complete with a soaking tub and rainfall shower. Generous-sized bedrooms with ample closet space offer comfort and versatility for family and guests. While the backyard offers a spacious porch with an outdoor Bbq for entertaining and dining with your loved ones. (id:60063)
38 Brass Drive
Richmond Hill, Ontario
Stop! Look! Searching for a beautiful Bungalow for Seniors with 9 ft ceilings and Wow! all main floor amenities for comfortable living. Situated in the lovely Jefferson forest enclave of Richmond Hill on a South Facing lot with 51.26 frontage. The main floor of this lovely home boasts, a large Living Room with skylight and is combined with the large Dining room, an Ideal arrangement for large family gatherings. The Living and dining rooms also has Brazilian hardwood flooring. The kitchen is spacious with a breakfast bar and is open to the large eat-in breakfast area. This Kitchen and breakfast area have large windows backing South into the sun. Beautiful sunlight all day! The master bedroom has a 4 piece ensuite, plus the main floor area also has an additional 4 piece bathroom. The second bedroom is also spacious and the main floor also has the conveniently located Laundry room with a large sink. A real Bonus. The foyer is spacious with 12 ft ceiling and has a door to the garage. The lower level is mostly finished and has an additional bedroom with a large above ground window,4 piece bathroom, large family room with a gas fireplace and walk-out to the interlocking patio and fenced, private rear yard Oasis!, with flowers and shrubs. Upgraded trim and moldings throughout. Two Walk-outs from rear, from the kitchen to the upper decking and from the lower Family room to the interlocking patio. Large windows throughout, mostly with Transom windows above. Two car garage has door openers, shelving units and high ceiling, ideal for mezzanine storage. No sidewalk, park 4 cars in driveway plus 2 car garage, total of 6 car parking. 3x4 piece bath, large cantina in lower level, Bell extra high speed Fibre Optical TV and internet. Family room has a 42" TV wired for 5.1 surround system. Lower level is mostly finished. Steps to Yonge street public transportation, shopping & restaurants. Go train, parks, trails, hospital and Highway 404. Agents don't wait! Get your clients through (id:60063)
1202 - 3 Concorde Place
Toronto, Ontario
Discover exceptional space and comfort in this 2 bedroom + den suite at 3 Concorde Place. This bright and generously sized home offers over 1,800 sq ft of well-planned living space with large windows, an eat-in kitchen, formal dining area, and versatile den, perfect for a home office or guest space. With a thoughtful layout and plenty of natural light, this unit provides the ideal canvas for your personal touch. No need to downsize to condo-sized furniture - your beloved items should fit if transitioning to stair-free living! Also plenty of storage with both an owned storage locker and an ensuite storage space. Residents of 3 Concorde Place enjoy first-class amenities including 24/7 security, an indoor pool, fitness centre, tennis and squash courts, sauna, party room, and beautifully landscaped grounds. Outdoor enthusiasts will love the nearby gardens and walking trails, offering a peaceful retreat right outside your door. Conveniently located with easy access to the DVP, transit (currently well serviced by TTC bus routes, but also steps to the future Eglinton LRT station), shopping, and downtown Toronto, this well-managed building combines space, comfort, and lifestyle. Don't miss this opportunity to own in one of Toronto's most established condominium communities! (id:60063)
711 - 8888 Yonge Street
Richmond Hill, Ontario
Brand new, never-lived-in unit. This rare corner 1-bedroom suite features a functional layout with TWO(2) balconies that maximize natural light and offers unobstructed views. Parking available for purchase at $50,000 and lockers at $5,000. The 15-storey residence showcases modern elegance with striking architecture, while its prime location provides seamless access to Highway 407, Highway 7, Langstaff GO, VIVA transit, and the future TTC Yonge North Subway Extension. Just steps from shopping, dining, and entertainment, this suite offers the perfect blend of style, comfort, and convenience. Discover elevated living at 8888 Yonge Street Condos, where boutique sophistication meets everyday convenience in South Richvale, Richmond Hill. Vendor Take-Back (VTB) mortgage is available at a favourable rate. Additionally, as a first-time homebuyer, you may be eligible for the new GST/HST New Housing Rebate (plus the new First-Time Home Buyer GST Rebate), which can reduce your costs by up to $50,000 (for homes under $1 million) depending on eligibility. (id:60063)
7108 - 138 Downes Street
Toronto, Ontario
Assignment Opportunity At Sugar Wharf Condominiums By Menkes! Unique South Exposure Unit. Beautiful "Pacific" Model. 917 Sf Interior & 114 Sf Balcony Open Concept 2 Bedroom+ Den & 2 Full Bathrooms with Luxurious Finishes. Prime Location! Steps Away From Sugar Beach, Employment, Shops & Restaurants. Farm Boy, Loblaws & Lcbo. Direct Access To Future Path & School. Live In The Best And The Largest Toronto Waterfront Community. The Lake. The Life. The City Brand New Stainless Steel Appliances: Stove, Fridge, Microwave, Dishwasher. Washer & Dryer. Vertical Blinds & Parking. (id:60063)
3630 Brandon Gate Drive
Mississauga, Ontario
Spacious, Detached Raised Bungalow in Prime Mississauga Location!This beautifully maintained home offers a bright and spacious layout featuring a large combined living/dining area, a generous kitchen, and 3 well-sized bedrooms perfect for families. Enjoy the bonus of two fully finished basements with a separate entrance including one legal basement apartment. Situated in a highly convenient location close to Hwy 427, Humber College, Woodbine Mall & Casino, Pearson Airport, public transit, top-rated schools, shopping, hospitals, and more. A fantastic opportunity for homeowners and investors alike! (id:60063)
2102 - 2007 James Street
Burlington, Ontario
Experience stunning views and upscale downtown living in this 3-bedroom, 3-bathroom corner suite. Bright and spacious with floor-to-ceiling windows, it features high-end stainless steel appliances, quartz countertops, and a primary bedroom with a 5-piece ensuite, separate walk-in shower, and walk-in closet. Step out onto your large balcony to take in gorgeous lake views. The building offers exceptional amenities including an indoor pool, 24-hour concierge, gym, yoga studio, party room with full kitchen, billiard table, and a rooftop terrace with BBQs, multiple seating areas, and fire pits. All this just steps from shops, cafes, restaurants, the mall, and GO Transit for easy access to everything downtown has to offer. (id:60063)
