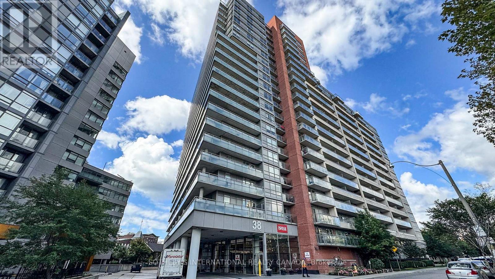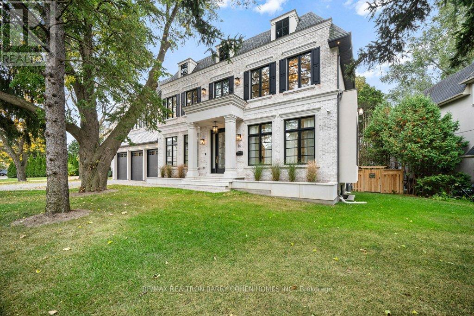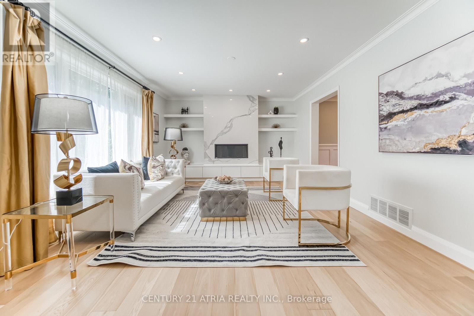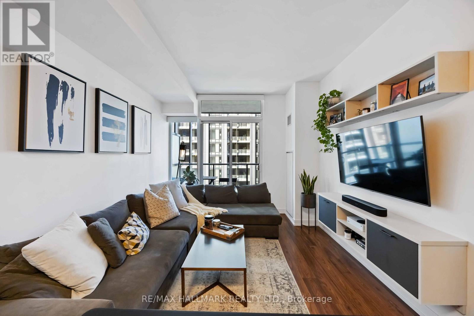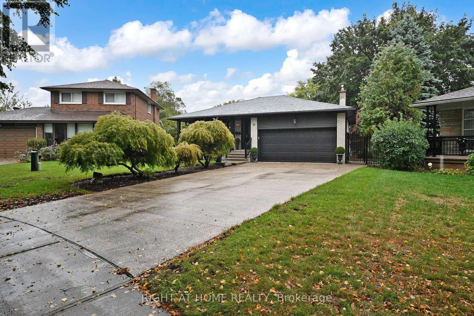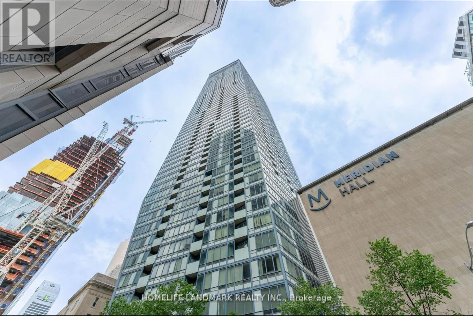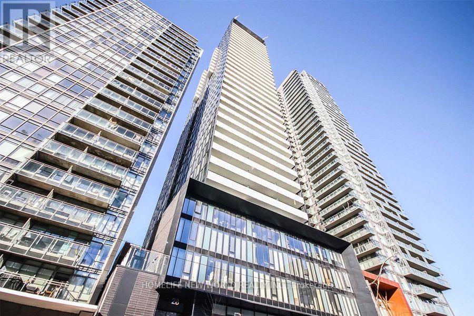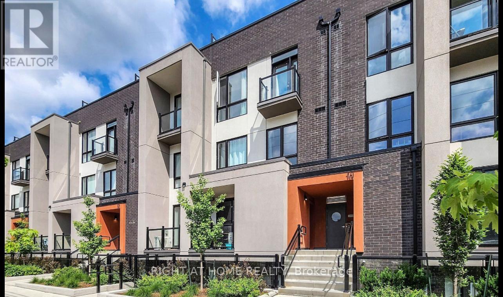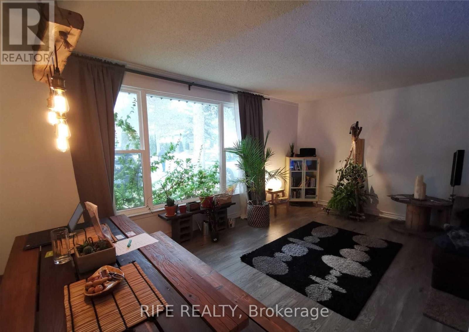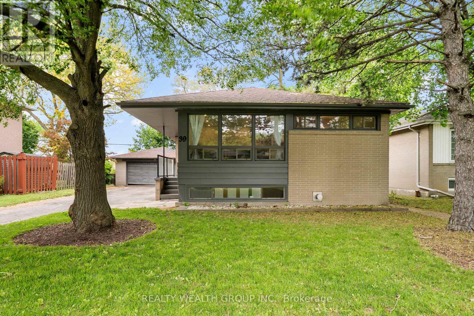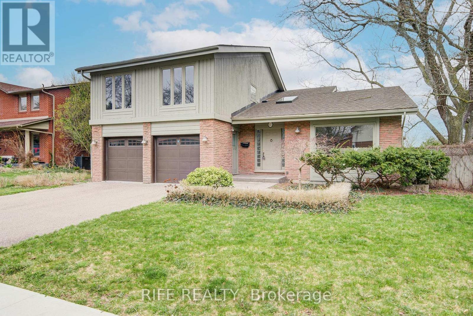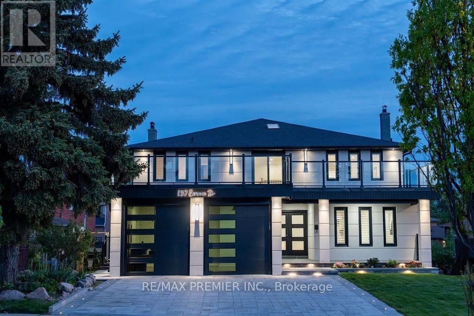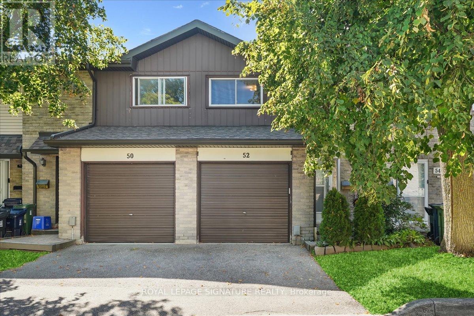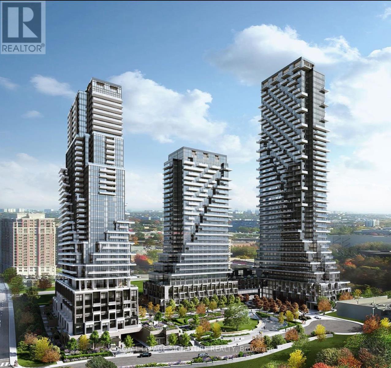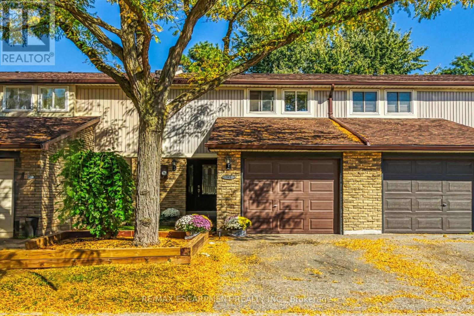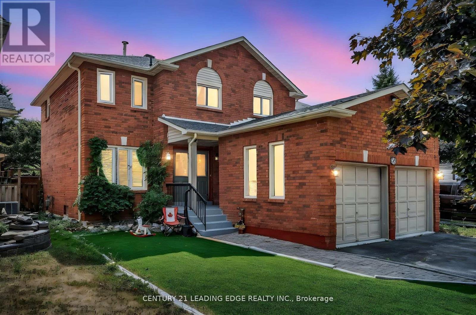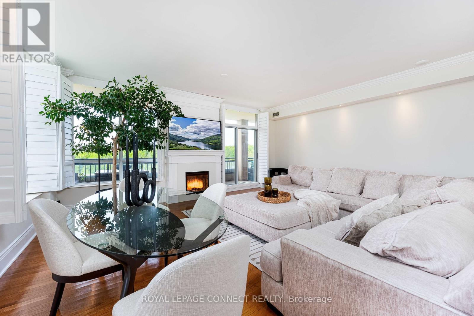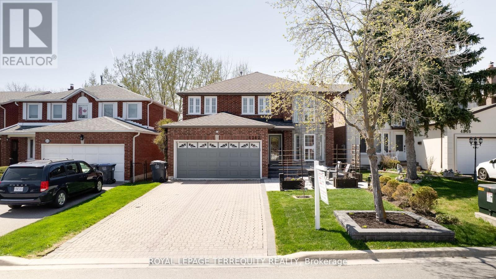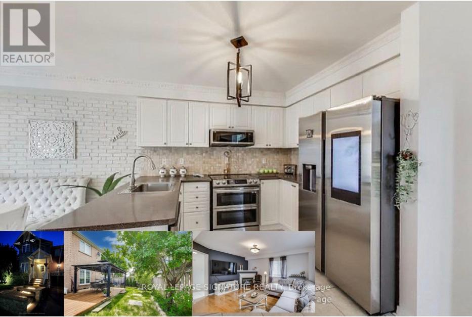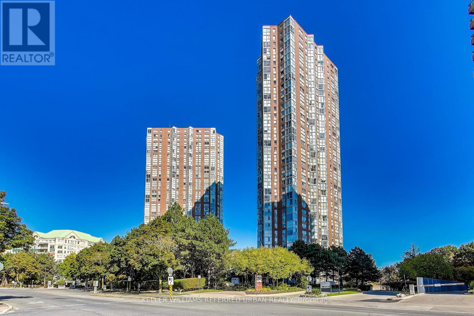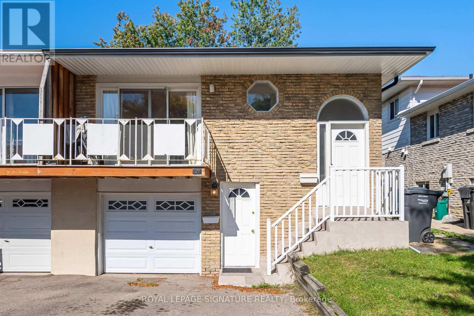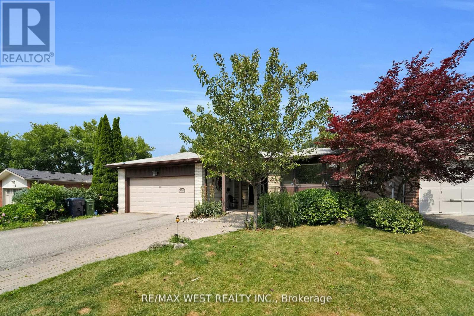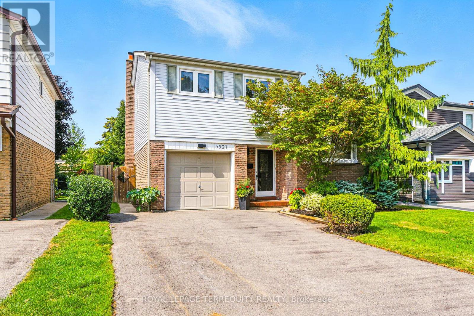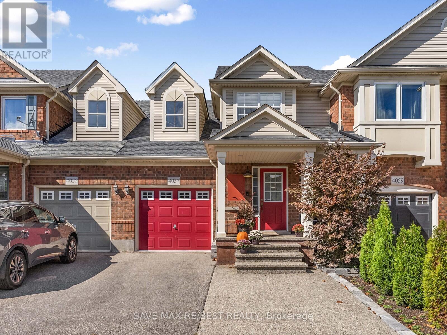• 광역토론토지역 (GTA)에 나와있는 주택 (하우스), 타운하우스, 콘도아파트 매물입니다. [ 2025-10-23 현재 ]
• 지도를 Zoom in 또는 Zoom out 하시거나 아이콘을 클릭해 들어가시면 매물내역을 보실 수 있습니다.
1123 - 38 Joe Shuster Way
Toronto, Ontario
Your oasis in the city! This 2-bedroom suite offers spectacular, unobstructed views of the CN Tower and the full city skyline from a wide private balcony. Recently renovated with approximately $30,000 in high-end upgrades, this unit feels brand new. Completely renovated kitchen with new cabinetry, stone countertops, and new appliances. New flooring throughout, complemented by contemporary new light fixtures that create a bright and modern ambiance. The thoughtful layout maximizes its 650 sq ft of interior space, providing two comfortable bedrooms and a pristine, brand new, modern bathroom. Building amenities include a fantastic indoor pool, fully-equipped gym, and affordable guest suites for your visitors. Situated in a prime location with easy access to transit, parks, and vibrant Liberty Village, this property is a perfect blend of style, comfort, and city living. (id:60063)
34 Greengate Road
Toronto, Ontario
Welcome to 34 Greengate Road a true masterpiece of luxury living in the prestigious York Mills community. Situated on a quiet, private street just steps from Edwards Gardens and the Bridle Path, this custom-built estate sits on a rare 120-foot-wide lot and combines timeless elegance with modern sophistication. Inside, soaring ceilings, radiant heated imported floors, and herringbone hardwood create an atmosphere of refinement. The grand living and dining rooms are ideal for entertaining, while the chef-inspired kitchen with sunlit breakfast area seamlessly opens to a warm and inviting family room. A private main-floor office, functional mudroom, and built-in elevator add convenience to everyday living. Upstairs, the lavish primary suite offers a spa-like en-suite and oversized walk-in closet. Each of the four additional bedrooms features its own en-suite, ensuring comfort and privacy. The fully finished lower level is designed for leisure and entertaining, with a spacious recreation area, sleek wet bar, radiant heated floors, home gym, theater room, and nanny/in-law suite. Perfectly located near top-rated schools, parks, transit, and premier shopping, 34 Greengate Road presents a rare opportunity to own an extraordinary home in one of Torontos most coveted neighbourhoods. (id:60063)
56 Magpie Crescent
Toronto, Ontario
Discover this exquisite residence featuring a beautifully designed open-concept kitchen, a spacious dining room, living room and a cozy family room. The basement, transformed by an award-winning designer with over $150K in renovations, is a standout feature that must be seen to be fully appreciated. Step outside to enjoy the impressive backyard, which boasts two large terraces, a playful yellow slide, and a meticulously manicured garden. Ideally located close to highly-rated schools, Hwy 401, restaurants, and parks. Brand new HVAC (2024), Complete Basement Renovations and second floor bathroom (2023), Backyard renovations (2022), Brand new drive way interlock (2021), Windows and front door replaced (2019) and many more upgrades. The main floor, second floor and both staircases have been newly renovated in July 2025 with luxurious white oak. Heated floors in the whole basement, infrared heaters in the downstairs patio to enjoy all year long, stylish and luxurious bar in the basement to amaze all your guests and so much more. Schedule your visit today to experience this exceptional home in person and see all that it has to offer! (id:60063)
902 - 105 George Street
Toronto, Ontario
Wake up to floor-to-ceiling windows that fill your home with natural light. This bright and spacious 1 bedroom + Den at Post House Condos is designed for modern downtown living. The open-concept kitchen and living space flow seamlessly together, creating the perfect spot to cook, relax, or entertain. Step out to a large 105sqft balcony and enjoy fresh air and an open city vibe. The den offers flexibility whether its a home office, reading nook, or guest space, it adapts to your lifestyle. Every closet has been upgraded with custom California Closet built-ins, making organization effortless. Smart Home ready with Lutron's Caséta Wireless systems smart hub, light switches and custom window coverings. Control everything seamlessly from your phone, Amazon Alexa or Google Assistant. Stylish upgrades include a new kitchen faucet, new bathroom shower system with upgraded tiling. All of this is set in one of Torontos most vibrant neighbourhoods. Just steps from the St. Lawrence Market, the Financial District, TTC, and the Waterfront, you'll have the best of the city at your doorstep. This is where style, convenience, and comfort come together your downtown story starts here. Rental Parking Spot Available, Locker is Owned! (id:60063)
11 Tefley Road
Toronto, Ontario
Urban convenience meets refined living, welcome to 11 Tefley Road, a rare, oversized pie shaped lot offering space, privacy, comfort, and large entertainment space in the heart of North York. Walking distance to Finch Station and future Drewy Subway Station connecting you to the heart of Toronto in minutes. The recently renovated large backyard is perfect for hosting family & friends (featuring a hot tub), a gardeners delight to create your own private retreat, seldom seen in the city. Located on a cul-de-sac in a quiet family friendly neighborhood, walking distance to schools, community centers and shopping. This home features a completely renovated kitchen with eat in dining and an eight-foot extra wide island and all stainless-steel appliances, 2 full bathrooms (fully renovated) 3 bedrooms and a separate office for those working from home or spacious enough to be used as a 4th bedroom. Crown molding, with large baseboards throughout the home, freshly painted in neutral tones allowing you to just move in. Porcelain tiles throughout main living areas and hardwood floors in bedrooms. This property combines elegance, convenience, and the opportunity to live in one of Toronto's desirable areas. Included: stainless-steel kitchen appliances, washer, dryer, light fixtures, all window covering including roman blinds, outdoor hot tub. Indoor and outdoor furniture & décor available for sale at an additional cost. (id:60063)
1107 - 8 The Esplanade
Toronto, Ontario
Welcome to this stunning 2-bedroom corner suite at the renowned L Tower, ideally situated just steps from Union Station, St. Lawrence Market, and the Toronto waterfront. This bright and spacious unit offers one of the best layouts in the building, featuring floor-to-ceiling windows, nice kitchen, and sweeping city views. The intelligently designed split-bedroom floor plan provides privacy and functionality, perfect for both everyday living and entertaining. Enjoy top-tier, spa-inspired amenities including a fitness centre, indoor pool, sauna, and 24-hour concierge. A private corner unit with no attached neighbours, offering quiet luxury in the heart of downtown Torontoan exceptional opportunity not to be missed. (id:60063)
2605 - 28 Wellesley Street E
Toronto, Ontario
Exclusive Opportunity To Own In The Downtown Core! Prime Location To Wellesley Subway Station. unit With Livable And Functional Layout Featuring, 9 Foot Ceilings to Compliment Floor-To-Ceiling Windows . Open-Concept Kitchen, Beautiful Countertops & Tiles In Full Bathroom, Spacious Bedroom. Modern Lobby And Amenities. 24/7 Concierge, Fully Equipped Gym & Terrace. Walking distance to U of T, TMU and more. Steps Away From Culture, Entertainment And Shopping. (id:60063)
5 - 10 Marquette Avenue
Toronto, Ontario
ALMOST LIKE NEW, two years old, 988 SqFt Townhome At The Trendy Marquette Urban Towns. Bright & Spacious Open Concept SOUTH facing Suite. Live Your Best Life In This Spectacular Slice Of Bright & Beautiful. 2 Lg Sunny Bedrooms, Oversized Den (Den is big enough as a third bedroom) & 2 Upgraded Bathrooms From Builder. Upgraded Cabinets, Appliances & Quartz Countertops. Walk Out To Spacious Private Patio Off The Living Room. Laminate Flooring Throughout. Carpet free. Smooth Ceilings Throughout. Ensuite Furnace/Laundry Room. Steps To Transit, Bathurst bus, Yorkdale Mall, Allen Rd. And 401. (id:60063)
27 Shippigan Crescent
Toronto, Ontario
Client RemarksRare Opportunity! 54 x 112 Ft Ravine Lot Backing Onto a Beautiful Park!Welcome to this immaculate and sun-filled home located on a quiet, family-friendly street, just a short walk to Sheppard Subway Station. Enjoy a rare west-facing backyard that offers privacy, tranquility, and direct views of lush green spaceperfect for relaxing or entertaining.The spacious and thoughtfully designed layout includes a bright primary bedroom with a stunning sunroom addition and walkout to a private balcony overlooking the park. The garden-level features a large family room ideal for gatherings. Steps to top-rated schools (Gifted Program, French Immersion, Public & Catholic), multiple daycares, playgrounds, water park, tennis courts, North York General Hospital, Fairview Mall, and more. A true gem in one of North Yorks most sought-after neighborhoods! (id:60063)
39 Treadgold Crescent
Toronto, Ontario
This tastefully updated bungalow on a quiet crescent, located in a highly sought-after neighbourhood, combines contemporary design with everyday practicality. The main floor features three generously sized bedrooms, each bathed in natural light and offering a quiet retreat. The open-concept living area is perfect for both hosting guests and family time, with a kitchen thats sure to impress. It comes equipped with new stainless steel appliances, sleek quartz countertops, custom cabinetry, and a beautiful backsplash. The fully finished basement apartment, accessible through a separate entrance, offers great potential, including a cozy living space, full kitchen, one bedroom, and ample room to add another bedroom. Backing onto a picturesque green space, this home offers privacy and tranquility, while being just minutes from schools, shopping, parks, and public transportation. A true gem that blends comfort and convenience, this one wont last long! (id:60063)
17 Bramble Drive
Toronto, Ontario
Welcome to 17 Bramble Drive A Rare Gem in the Prestigious Denlow Neighbourhood!Discover this unique, sun-filled home featuring 3+1 spacious bedrooms and 4 modern bathrooms, set on an impressive 70 ft x 110 ft premium ravine lot. Enjoy breathtaking views from the backyard overlooking a serene park the perfect private retreat right at home.Step into the unique family-sized living and dining area with soaring 13-ft cathedral ceilings, offering an airy and elegant space for entertaining and everyday living. The home has been newly renovated, featuring fresh paint and updated flooring throughout the basement and upper levels. Located on a quiet, sought-after crescent in one of Torontos most desirable areas, this property offers a rare opportunity to transform a diamond in the rough into your dream home. Close to top-rated public, private, and Catholic schools, and minutes from Shops at Don Mills, York Mills Gardens, Banbury Community Centre, Windfields Park, Edwards Gardens, and local parkettes. With easy access to TTC, major highways, and downtown Toronto, convenience meets lifestyle in this exceptional location. (id:60063)
157 Jeanne Drive
Vaughan, Ontario
Welcome To This Stunning Luxury Residence Nestled On A Quiet Street In The Prestigious Family Oriented Community Of East Woodbridge, Sitting On A Rarely Offered Expansive 11,120 Sqft Lot And Showcasing Over 4,900 Sqft Of Finished Living Space. Tastefully Finished And Completely Redesigned From Top To Bottom With No Detail Spared, This Home Features A Bright Main Floor With Skylights, A Gourmet Eat-In Kitchen With Quartz Counters And S/S Appliances, Smooth Ceilings, Custom Wall Features, Pot Lights, Hardwood And Porcelain Floors, Two Fireplaces, A Stylish Powder Room, And A Mudroom With Laundry And Side Entrance. Upstairs, Find Four Spacious Bedrooms Each With Their Own Ensuite, Including A Grand Primary Retreat With A Spa-Like 6Pc Bath, Soaker Tub, And Glass Shower. The Walk-Out Basement With Separate Entrance Adds Incredible Versatility With Two Bedrooms, Fireplace, Bar With Wine Cooler, Sauna, Laundry, And Cold Room. Perfect For Extended Family Living Or Rental Potential. Outside, The Stucco And Brick Exterior Is Accented By Expansive Composite Decks With Glass Railings, Interlock, Pathway Lighting, A Fenced Yard, Professional Landscaping, And A Finished Garage. Ideally Located Steps To Schools, Parks, And Minutes To Shops, Restaurants, Hwy 400, And Hwy 407, This Rare Offering Combines Luxury, Space, And Convenience In One Of Woodbridge's Most Desirable Communities. (id:60063)
52 - 1131 Sandhurst Circle
Toronto, Ontario
Prime Location! This Well-Maintained Condo Townhome Offers Exceptional Value, Making It An Ideal Choice For Both First-Time Buyers And Downsizers. It Ensures A Low-Maintenance Lifestyle With Advantageous Low Fees That Specifically Cover Water Usage, Grass Cutting, And All Common Element Maintenance. The Interior Features A Spacious And Functional Layout With Multiple Rooms, Providing The Perfect Living Space For A Growing Family. The Main Floor Showcases A Stunning, Renovated Kitchen Equipped With Elegant Quartz Countertops And A Full Suite Of Updated Stainless Steel Appliances. Enjoy Unparalleled Convenience With Private Direct Backyard Access, Which Provides A Handy Shortcut To Woodside Square Mall And Immediate Visitor Parking Access. Located In A Prime Sandhurst Community, Steps From The Mall And Excellent Schools, This Property Is Truly Move-In Ready. (id:60063)
105 - 10 Inn On The Park Drive
Toronto, Ontario
Welcome to your private oasis in this brand new 2-bedroom, 3-bath condo townhouse at Auberge on the Park, where timeless elegance meets modern sophistication. Spanning 1,298 sq ft. Thoughtfully designed with 9-ft smooth ceilings on both floors, engineered hardwood flooring, every detail embodies luxury and practicality. The open-concept living and dining area flows effortlessly to a private balcony, ideal for savoring morning coffee or unwinding in the evening. The chef-inspired kitchen shines with Tridel's 400 Series upgrades, featuring fully integrated Miele appliances, custom cabinetry, stone countertops, and a sleek slab backsplash-perfect for seamless entertaining or daily culinary adventures. Both bedrooms are sanctuaries of comfort, each has its own bathroom. The primary suite indulges with a spa-like ensuite featuring a frameless glass shower and double vanity, while the second bedroom includes its own ensuite for ultimate privacy. A convenient powder room adds versatility for guests. Additional highlights include one parking space, one locker, a smart home system with digital door lock and wall pad, and in-suite laundry-all curated to elevate contemporary urban living. Residents revel in world-class amenities: 24-hour concierge, state-of-the-art fitness centre, indoor/outdoor pool, party lounge, outdoor terrace with BBQ area, guest suites, on-site dog park with washing stations, and secure parcel lockers. Nestled steps from the trails of Sunnybrook Park and Don River Valley, near top-rated schools, the upcoming Eglinton Crosstown LRT, Shops at Don Mills, and with swift access to the DVP, major highways, and downtown Toronto, this prime location fuses nature, luxury, and effortless connectivity. Discover elevated living in this rare opportunity at Chateau Auberge on the Park. (id:60063)
16 - 341 Wilson Drive
Milton, Ontario
Welcome home to 341 Wilson Drive, Unit 16. With 1200 sqft of living space, this beautifully maintained 3-bedroom, 2 full bath townhome offers the ideal blend of functionality and style, designed for modern family living. Nestled in a sought-after, family-oriented neighbourhood, enjoy the convenience of walking to schools, shops, recreation facilities and public transit. The greenspace directly behind park the property, provides a safe and accessible space for children to play and families to enjoy the outdoors together. Everyone's favourite activity will be swimming at the complex's Outdoor Pool! They even provide a lifeguard. Pride of ownership is evident throughout this well cared for home. No need for renovations or repairs. This home is ready for you to move in and start making memories right away. Improvements include: Updated kitchen and bathrooms, 200 amp electric panel, Heat Pump / AC (2018), Roof Shingles (2020). Dishwasher, Stove and Dryer were purchased in 2025 and the Fridge was purchased in 2023. The private back patio is a perfect place for barbecues, gardening, or relaxing. The attached garage enters into the main floor foyer. Garage features parking for one car. There is 1 parking spot at the front of the home and ample parking for guests in visitor parking. Pets are welcomed. Enjoy leisurely strolls with your furry friends through this safe and welcoming community. Condo fees include: water bill, outdoor pool and lifeguard, building maintenance (foundation, siding, roof, windows and doors) ground maintenance, parking, driveways, eavestrough cleaning, landscaping and snow removal on roads. Families will appreciate the 2 full bathrooms and proximity to local schools, playgrounds, and recreational facilities, while professionals can take advantage of easy access to commuter routes and amenities. (id:60063)
21 Brushwood Crescent
Barrie, Ontario
Beautiful family home in one of Barrie's family friendly neighborhoods. This all brick 4 bedroom home is bright and spacious with authentic wood flooring, crown molding and neutral paint colors flowing throughout the main space. Spacious foyer which flows into the formal living room/dining room. Bright kitchen with eating area, pantry and sliding glass doors opens to fully fenced backyard, main floor family room is a great space with wood burning fireplace encased by a wood mantel. The main floor laundry room has inside access to the double car garage. The large master bedroom has detailed wainscoting, crown molding, large windows, a walk in closet, ensuite bathroom. Retreat to the finished lower level with a gas fireplace and games room. Private backyard with mature trees, a spacious wooden deck for entertaining and ashed for additional storage. A high efficiency furnace and A/C were installed in 2014, roof 2024. Great location. Close to walking trails, beaches, shopping and public transportation. (id:60063)
403 - 1101 Leslie Street
Toronto, Ontario
*Offers Welcome Anytime!* Dare to compare! This lovely fully renovated southwest-facing corner suite offers breathtaking unobstructed and panoramic views of Sunnybrook Park & Toronto's skyline! Soak in spectacular sunsets from your expansive 213 sq ft terrace!! This open-concept layout is ideal for those who love entertaining! Featuring a beautifully renovated kitchen with luxurious GE Cafe appliances, updated bathrooms and a cozy gas fireplace. Enjoy top-tier amenities including a 24/7 concierge, indoor pool, fitness center & more. **Rarely offered 2 side by side parking spaces & 2 lockers are included** This 2 Bed, 2 Bathroom unit truly offers it all! All utilities are included in the maintenance fees. Fluffy friends are welcome! (one dog permitted, with weight limit). Conveniently located just steps to the LRT, Future Ontario Line, and top-rated schools with easy access to the DVP, 401, & Shops at Don Mills. **This is luxury living surrounded by nature with unmatched convenience** (id:60063)
4242 Petersburg Crescent
Mississauga, Ontario
Rare find in the heart Mississauga. 4+2 Bedroom 40' (Premium Ravine Lot) Fully Renovated with a Walk out Basement. Quiet Neighborhood in a Crescent with walking distance to Square One, few blocks to Hwy 403, and One Direct Bus to Kipling Subway Station. 12x16 Cedar Pergola Deck with Premium Cedar Pergola Patio Basement Walkout, Beautiful Backyard. (id:60063)
65 Red River Crescent
Newmarket, Ontario
Welcome to 65 Red River Crescent Where Comfort Meets Charm This beautiful, move-in-ready corner unit freehold townhouse feels just like a semi and offers nearly 2,500 sq. ft. of living space designed with both style and functionality in mind. With 3 spacious bedrooms and 3 bathrooms including a private ensuite in the primary you'll have all the room you need for family life, guests, or simply spreading out and relaxing. The second-floor laundry makes everyday living a little more convenient (and laundry a little less of a chore!), while hardwood floors throughout the main and upper levels add warmth and elegance at every step.The sun-filled, eat-in kitchen is a true highlight, featuring large windows and brand-new stainless steel appliances perfect for family meals or your morning coffee. Step outside toyour private backyard retreat, where you can unwind by the stone fire pit or enjoy peaceful summer evenings under the stars. Downstairs, the finished basement offers endless possibilities: a cozy family room, a guest suite, a home office, a kitchenette, storage space,and even a second fridge ideal for entertaining or extra living flexibility. With a private driveway and built-in garage, the res room to park up to 3 vehicles. All of this is set in a welcoming, family-friendly neighbourhood close to top-rated schools like Phoebe Gilman PS and Poplar Bank PS (with French Immersion). Plus, you're just minutes from shopping plazas, Costco,restaurants, cafés, Highway 404, and the Newmarket GO Bus Terminal. Come experience the warmth and comfort of 65 Red River Crescent this could be the place you've been waiting to call home. (id:60063)
502 - 5 Concorde Place
Toronto, Ontario
Located at the DVP & Wynford, this beautiful 1 + bedroom condo offers a stunning southern view with lots of natural light and boasts a unique find of 2 parking spots. Perfectly suited for young professionals, or as an investment property. This building is located in Concorde Park which is a well-managed complex with an on-site management office. There are numerous amenities in the building including guest suites, swimming pool, an exercise room, party room, squash and tennis courts. The Aga Khan Museum, The Ismaili Centre and the Japanese/Canadian Cultural Centre are all in close proximity along with the Shops at Don Mills. Supermarkets are within walking distance. It is also ideally situated minutes away from the new Eglinton LRT station and steps away from the TTC bus stop. Easy access to the DVP/404/401. (id:60063)
144 Abell Drive
Brampton, Ontario
LEGAL BASEMENT APARTMENT Welcome to 144 Abell Drive in Brampton's sought-after Madoc community!This bright and spacious 5-level semi-detached backsplit offers a rare opportunity for first-time buyers and smart investors. Featuring two separate, self-contained units with 3 bedrooms each, this property makes it easy to live in one and rent the other to help pay your mortgage.The upstairs unit is currently rented.The home has been recently updated with 3 fully renovated bathrooms, fresh paint, and modern finishes throughout. The upper unit includes a family-sized kitchen, large living and dining rooms, and a walkout balcony. The lower unit features a cozy living room, generous living space, and a walkout to the fully fenced backyard. With 3 separate entrances and separate laundry for each unit, privacy and convenience are built in.Located on a 36 x 100 ft lot in a family-friendly neighbourhood, you'll be close to parks,schools, shopping centres, community facilities, and have quick access to Highway 410 for an easy commute. Legal Basement Apartment (id:60063)
151 Brahms Avenue
Toronto, Ontario
Where Beverly Hills meets Toronto! Stunning And Spectacular Family Home On 51.29 X138.32 Ft Premium Lot, Nestled On Quiet Street With Great Community Dynamic. Oasis premium pool lot backing onto lush treed/ravine, for ultimate privacy! Walk-Out To Massive Terrace From Main Floor. Gorgeous Forest View And A Magnificent Pool With Hot Tub And Garden. Walk-Out From Lower Level, Bright And Spacious With Office/Entertainment Room. Efficient and ultra functional layout with open living/dining room combo transitioning thru sun filled glass sliders onto upper terrace before arriving at zen-inspired backyard oasis with pool and hot tub! Contemporary chic with a rustic allure, this inspired oasis retreat estate setting, on this sprawling bungalow lot, is located in a high demand pocket of North York! Great Bsmt set up as well with sep kitchen, bathroom, bdrm and walk out to sun-drenched pool and yard! Includes all appliances, AC. Updated pool heater and pump within last 3 yrs. North York Area, Close To Hwy 404,401 And DVP, Shops, Parks ,Library. Famous School Zone: Ay Jackson, Seneca College. (id:60063)
3327 Kings Masting Crescent
Mississauga, Ontario
Discover a truly rare gem that offers it all a unique, sun-filled layout, modern comfort, and a private backyard that opens directly onto a scenic trail leading to a park! Located in one of Erin Mills most sought-after and high-demand neighbourhoods, ideal for a growing family. Professionally renovated, its a true turnkey masterpiece. This charming and thoughtfully designed detached side split 3 features 3 generously sized bedrooms, a cozy family room with a fireplace, and a walk-out to a large deck perfect for morning coffee or family BBQs. The rare layout is enhanced by two skylights, filling the home with warm, natural light throughout the day . The modern kitchen with new quartz counter tops, custom glass backsplash, new porcelain floor, and a large window overlooking a million dollar view of the ever-changing colours of the tree lined private backyard. Bright living/dining area with a bay window that creates an inviting atmosphere for family gatherings. Both bathrooms are fully renovated and never used, offering pristine finishes and thoughtful modern design. A brand-new laundry area adds everyday ease. The refinished classic parquet floors throughout the home bring timeless appeal this home is move-in ready. The finished basement includes a second kitchen, large window, and separate entrance, making it ideal as a nanny suite, in-law setup, or private guest retreat. A large crawl space is perfect storage. Parking is easy with a single-car garage and 4-car driveway, offering space for the whole family and guests. Located just minutes from 403, 407, QEW, Lakeshore, and close to top schools, hospitals, shopping centres (COSTCO), restaurants (including Mandarin!), community centres, and stunning parks and trails -everything you need is right at your doorstep. Homes like this rarely come to market- don't miss your chance to own this one-of-a-kind property! (id:60063)
4057 Donnic Drive
Burlington, Ontario
Live in the heart of Alton Village a vibrant community close to top-rated schools, parks, shops, and transit with this beautifully upgraded 3-bedroom, 3.5-bath freehold townhome. The main floor boasts hardwood flooring, California shutters, a stunning kitchen with custom cabinets, a large Centre island with granite countertop, and stainless steel appliances. The inviting family room with a cozy gas fireplace overlooks the kitchen and leads to a private backyard oasis featuring a large wooden deck, gazebo, and garden shed perfect for entertaining. Upstairs offers three spacious bedrooms with ceiling fans, custom closet organizers, and a primary suite with ensuite bath. The fully finished basement provides additional living space and includes an upgraded full bathroom with designer floor & wall tiles, along with a custom glass shower. This move-in-ready home offers exceptional value in a fantastic school district and a family-friendly neighbourhood. (id:60063)
