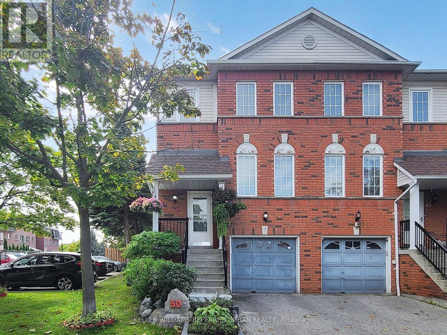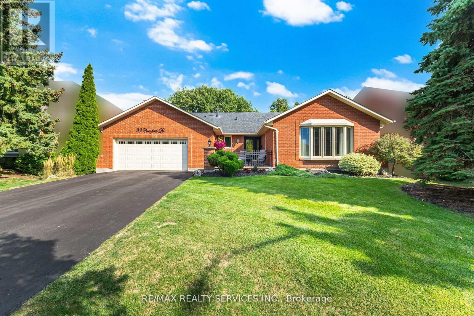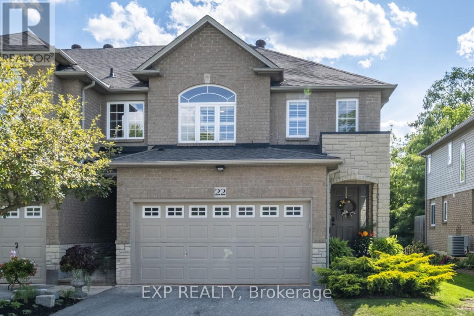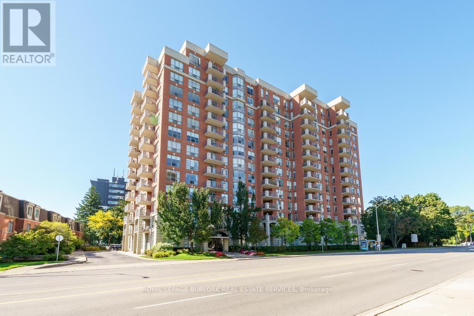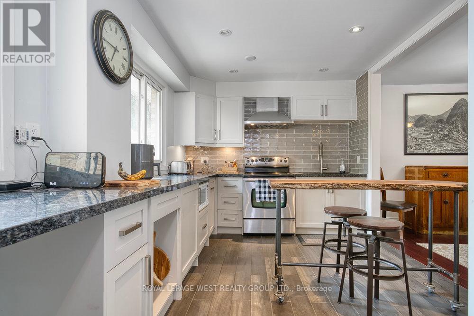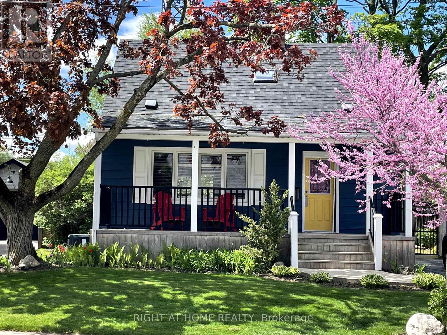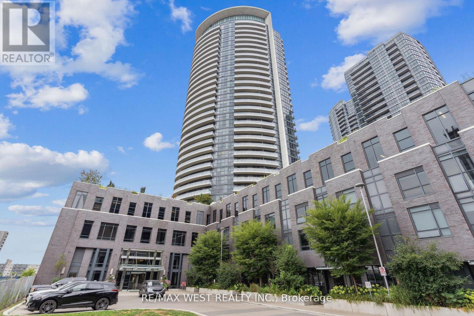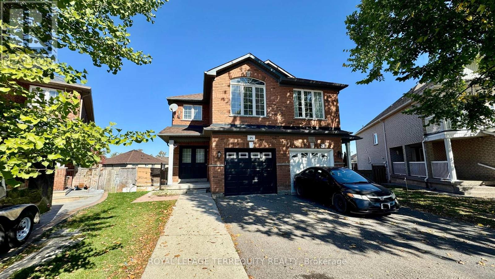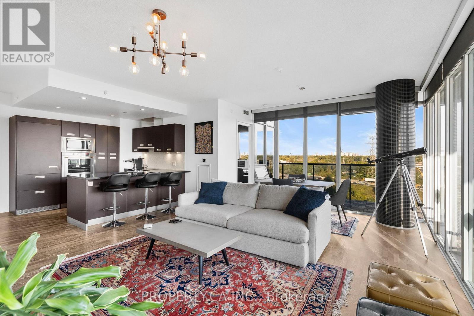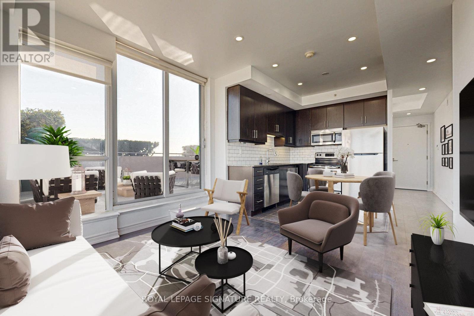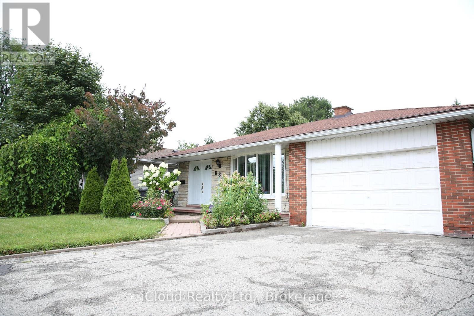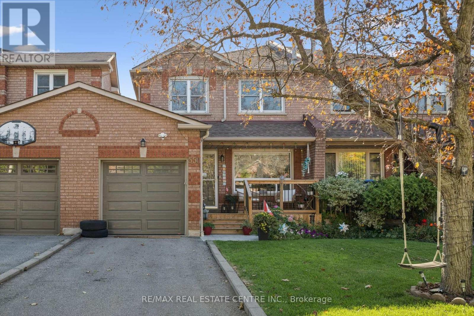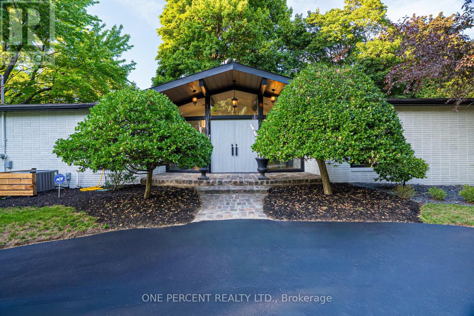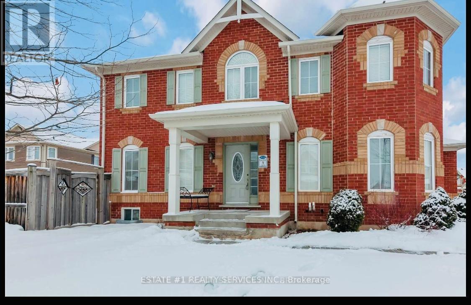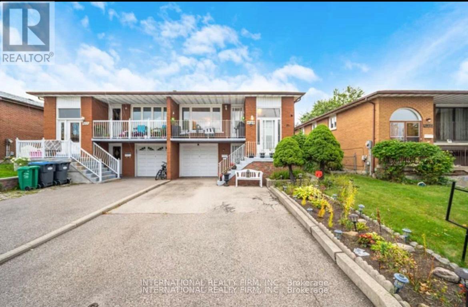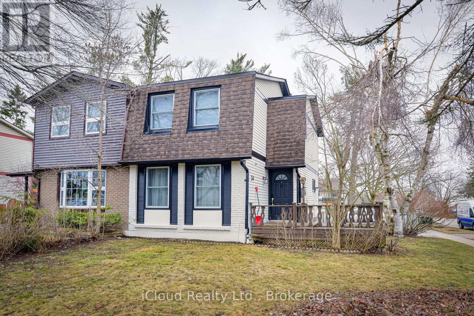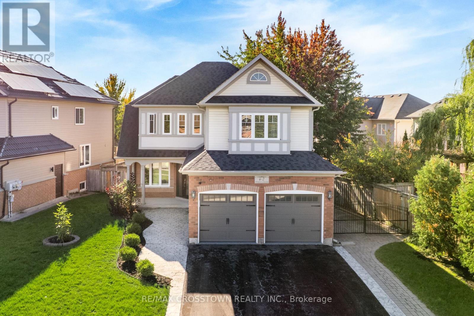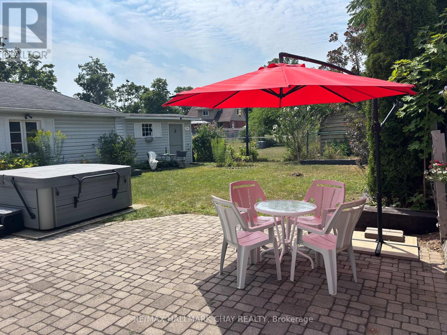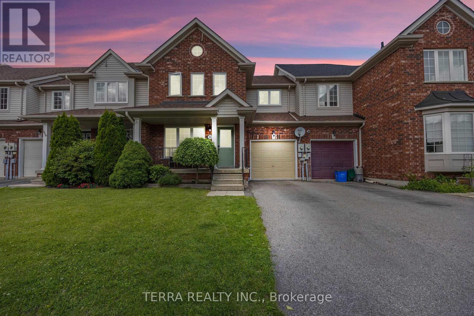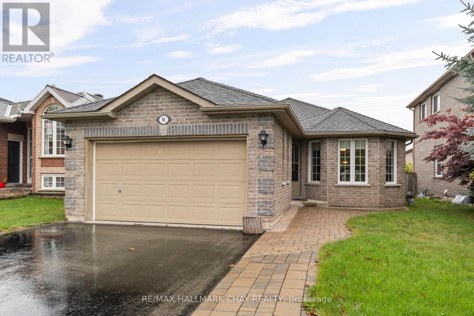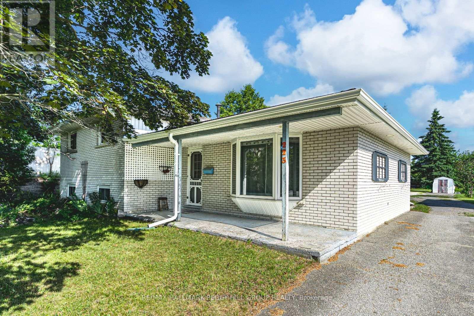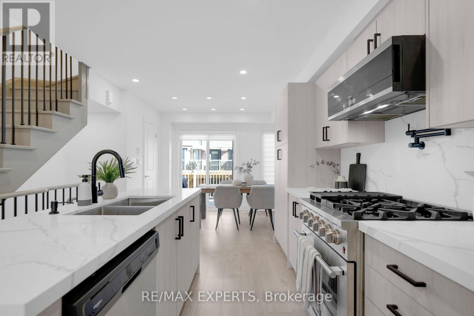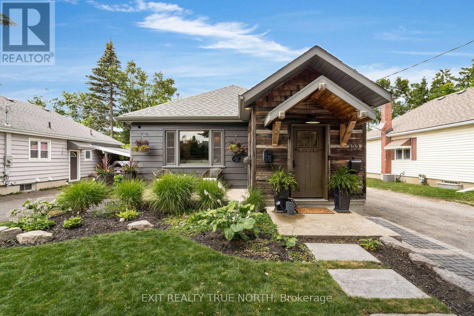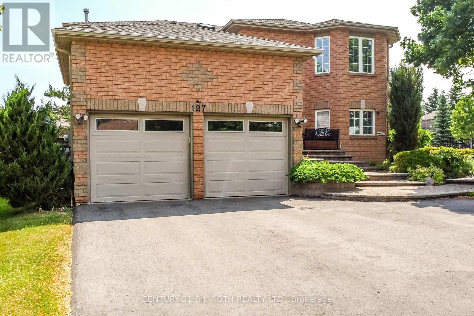• 광역토론토지역 (GTA)에 나와있는 주택 (하우스), 타운하우스, 콘도아파트 매물입니다. [ 2025-10-23 현재 ]
• 지도를 Zoom in 또는 Zoom out 하시거나 아이콘을 클릭해 들어가시면 매물내역을 보실 수 있습니다.
50 - 1480 Britannia Road W
Mississauga, Ontario
Welcome to this beautiful 3-bedroom, 3-bathroom condo End-Unit townhome nestled in the highly sought-after Creditview/Britannia neighbourhood. Featuring an open-concept modern kitchen with stainless steel appliances and a walkout to a large deck, this home is perfect for both everyday living and entertaining. The cozy rec/family room offers a second walkout to a privately fenced, beautifully landscaped yard, creating a serene outdoor retreat. Conveniently located close to top-rated schools, bus stops, shopping centres, and with easy access to Highways 403 and 401, this home combines style, comfort, and convenience all in one complete package. (id:60063)
33 Carnforth Drive
Brampton, Ontario
Beautifully Renovated 4-Bedroom Detached Bungalow with pool in prestigious Parklane Estates. Move right in and enjoy this fully updated 4-bedroom bungalow, offering modern finishes and a backyard retreat with a premium lot 65.06 x 115.5 feet you'll love. Inside, you'll find a bright open-concept living space with updated flooring, a stylish custom kitchen with newer cabinetry and countertops, and tastefully upgraded bathrooms. With four generous bedrooms, there's plenty of room for family and guests. Step outside to your private backyard oasis that backs onto green space featuring a sparkling in-ground pool perfect for summer entertaining or relaxing evenings at home .Highlights include: Recently renovated interior with modern finishes, Spacious open-concept living and dining areas,Main floor family room with fireplace with walkout to backyard, main floor laundry with garage access. Finished basement with 2 large rec rooms, office, workshop, easily convertible to in-law suite. Generous 6 car parking ,with oversized garage .Located close to schools, parks, shopping, and transit, this home offers the perfect blend of comfort, convenience, and style. Pool professionally opened and closed. (id:60063)
22 - 130 Robert Street
Milton, Ontario
Rarely offered in the private enclave of The Fairfield's of Milton. The executive townhome is ideally located Milton's downtown core where modern comfort meets Old Milton charm. Overlooking lush green space, a stream, and the Milton Fairgrounds, the setting feels both private and serene. This 2 storey end-unit offers a bright, open layout with hardwood and ceramic tile throughout the main floor. The Great Room is accented with pot lights, crown moulding, and a cozy gas fireplace, and flows seamlessly into the kitchen and out to a peaceful private garden. The main-floor laundry with direct access to the double garage and a 2 piece bathroom adds convenience. Upstairs, three generous bedrooms include a primary retreat with a soaker tub and separate walk-in shower. Cozy broadloom and California shutters bring warmth and elegance to the bedrooms. The professionally finished basement extends the living space, making it ideal for a family room, games area, or theatre. At The Fairfields, low-maintenanceliving means snow removal, lawn care, exterior window washing, and other upkeep are all taken care of for you. That gives you more time to enjoy the your neighbourhood or explore Miltons historic Main Street which is lined with cafés, shops, restaurants, and community events--All just steps from your door. This is more than a home; its a lifestyle in one of Miltons most sought-after communities. (id:60063)
1101 - 442 Maple Avenue
Burlington, Ontario
Stunning 2 bed, 2 bath condo in sought-after Spencers Landing, downtown Burlington. This spacious,beautifully updated unit features engineered brushed white oak flooring, new interior doors/hardware, and a custom kitchen with cabinets (2020) and newer appliances (2021/2022). Both bathrooms boast new vanities; the bright primary offers a walk-in closet and ensuite with soaker tub. Updated electrical outlets throughout. Enjoy lake views from the balcony and dining area. Walk to Spencer Smith Park, waterfront trails, restaurants, shops, and more. The many amenities include an indoor pool, sauna, outdoor gazebo and BBQ area, gym, party room and 24 hour front desk security. Exceptional location with modern upgrades, ready for you to move in! (id:60063)
3 - 92 Twenty Ninth Street
Toronto, Ontario
Welcome to Long Branch Village! This spacious 3 bedroom townhome is ideally located on a private cul-de-sac among 10 exclusive units! This lovely residence greets you with a beautifully updated open concept kitchen complete with stone counter top and stainless steel appliances; formal dining room that overlooks the living room; vast living room with cathedral ceiling and sliding door walk out to an expansive deck for entertaining. The third floor has a large primary master bedroom and an updated three piece bathroom. This home offers convenience and an abundance of space! Close to TTC, GO Transit, schools (including French Immersion), parks, and recreation centers, this location is ideal for all your needs. With just a short walk to the lake, this is the ideal home to just move in and start enjoying all the area has to offer! (id:60063)
710 Hager Avenue
Burlington, Ontario
Welcome to this beautifully maintained 3-bedroom, 2.5-bath carpet-free home ideally located in one of Burlington's most desirable downtown neighbourhoods. Just steps from the lake, Spencer Smith Park, and a vibrant array of restaurants, cafes, and shops, this property offers the perfect blend of charm, character, and convenience. Step onto the spacious covered front porch and into a warm, open-concept main floor that's ideal for both relaxing and entertaining. The updated kitchen features stainless steel appliances, a gas stove, and a large peninsula with seating. The exposed brick chimney, original hardwood floors, California shutters, and gas fireplace in the living room create a cozy yet stylish atmosphere. The generous dining area comfortably fits a large table and opens via double doors to the backyard deck, perfect for indoor/outdoor living. Upstairs, you'll find two bright bedrooms with built-in cabinets and a renovated 4-piece bath. The finished basement includes a spacious primary bedroom, a comfortable rec room/living area, and a bathroom with a walk-in shower - ideal for guests or as a private retreat. The private backyard is your personal oasis, complete with mature trees, a wooden deck, a hot tub, and a new shed for extra storage. Recent upgrades include: Furnace (Dec 2020); A/C (2021); Exterior paint (2021); Dishwasher (2022); Powder room (2023); Shed (2023); Hot tub cover (2025). Don't miss this rare opportunity to live in a charming, character-filled home in downtown Burlington - where you're never far from the lake, green space, and city amenities. Book your private showing today! (id:60063)
3310 - 30 Gibbs Road W
Toronto, Ontario
Welcome to Unit 3310 at 30 Gibbs Rd a stunning top-floor suite offering panoramic views and exceptional privacy. This spacious, sun-filled unit features modern finishes, an open-concept layout, and floor-to-ceiling windows that flood the space with natural light. Enjoy the sleek kitchen with stainless steel appliances, quartz countertops, and a breakfast bar perfect for entertaining. The large balcony provides the ideal spot to relax and unwind while taking in the unobstructed skyline views. Located in a sought-after building with premium amenities including a fitness center, pool, concierge, shuttle bus service and more. Just steps to Kipling Station, shops, cafes, and easy access to major highways. An ideal home for professionals, first-time buyers, or investors alike. Don't miss this rare top-floor gem. Some photos are VS staged. (id:60063)
95 Tiller Trail
Brampton, Ontario
Welcome to 95 Tiller Trail in the heart of Fletchers Creek Village. This fully renovated semi-detached home combines modern upgrades with charm, offering 4 spacious bedrooms, 2 full bathrooms & 1 powder room on main and second level, and a one-bedroom, living room & full bathroom walk-out basement with excellent rental potential. A double-door entry leads you into a bright and open main floor where the living and dining areas flow seamlessly together, perfect for entertaining with access to the elevated deck overlooking the large pie shape backyard. The kitchen has been thoughtfully upgraded with all new cabinetry, 24"x48" tiles, quartz counters, new stainless steel appliances, an island with additional storage, extra large walk in pantry, and a cozy eat-in space that opens to the backyard. Upstairs, the primary suite features a generous walk in closet, while three additional bedrooms provide plenty of space for the whole family. The renovated bathrooms are a standout, showcasing extra large ceramic tiles, glass showers and brand new millwork and fixtures. The walk-out basement extends the living space with a versatile recreation room, a dedicated bedroom, and three piece bathroom-ideal as an in-law suite, rental unit, or private retreat. Step outside and enjoy the spacious pool size backyard, with tremendous potential for your custom landscaping, and additional recreation area to suit your needs. Ideally located, this property is just minutes from Mount Pleasant GO Station, top-rated schools, shopping plazas, parks, and public transit. 95 Tiller Trail is a rare opportunity to own a fully updated family home with the added bonus of a partially rental-ready basement in one of Brampton's most sought-after communities. (id:60063)
1211 - 90 Park Lawn Road
Toronto, Ontario
Welcome To South Beach Condos, An Award-Winning Luxury Residence By Amexon. This Stunning North-East Facing Corner Suite In The Heart Of Mimico Offers The Perfect Balance Of Style, Comfort, And Convenience. With Just Over 1,000 Sq. Ft. Of Sun Filled Living Space, This 2 Bedroom Plus Den, 2 Full Bathroom Home Offers An Open Concept Layout Designed For Both Functionality And Elegance. Floor To Ceiling Windows Showcase Unobstructed Views, Best Enjoyed With A Coffee From Your Large 237 Sq. Ft. Wraparound Balcony. The Chef Inspired Kitchen Is Ideal For Entertaining, Featuring A Large Island, Custom Cabinetry, And Premium European Stainless Steel Appliances. The Spacious Primary Suite Includes A Walk In Closet And A Luxurious 4 Piece Ensuite. Beyond Your Suite, South Beach Condos Offers An Unparalleled Lifestyle With Hotel Inspired Amenities. Relax At The Shore Club Spa, Stay Active In Two Fully Equipped Fitness Centres, Or Unwind In The Saltwater Pools, Whirlpools, Sauna, And Steam Rooms. Additional Amenities Include A Basketball Court, Squash Courts, Yoga Studio, Movie Theatre, And Professional Work From Home Lounges With Wi-Fi. Located Steps From Scenic Trails Leading To Humber Bay And The Waterfront, This Community Blends The Vibrancy Of City Living With Natural Beauty. With Easy Highway Access And The Upcoming Park Lawn GO Station, Commuting And Travel Will Be Effortless.This Is More Than A Condo. It's A Lifestyle. (id:60063)
1012 - 15 James Finlay Way
Toronto, Ontario
Bright and spacious C-O-R-N-E-R suite offering 1,155 sq. ft. of total living space (615 sq. ft. interior + 540 sq. ft. private terrace). What sets this home apart is the rare opportunity to enjoy beautiful views A-N-D an oversized outdoor space, ideal for entertaining. Move-in ready, this suite features 9 ceilings, laminate flooring, and pot lights. The modern kitchen offers granite counters, stainless steel appliances, and tile backsplash. The den provides a perfect home office or flexible use space. Located in the high-demand Downsview community in the heart of North York, with grocery stores, cafés, dining, shopping, banks, community centre, and hospital just steps away. Excellent access to Hwy 401 & 400, Wilson Station, Yorkdale Mall, and Downsview Park. Amenities on the 6th floor. Parking and locker! (id:60063)
888 Bloor Street
Mississauga, Ontario
Lovely Home in Prime Applewood Heights. Beautiful 4 Level Backsplit offering over 2,000 SQF of Living Space, 3 + 1 Good Size Bedrooms, 2 Baths, Carpet free home, Eat-In Kitchen with Sliding Door To W/Out, Skylight, Huge Family Room with F/P And Separate Entrance (Walk-up) Lovely Rec Room with Wet Bar and F/ Place. Private Fenced Back Yard, Exquisite Garden with Two Garden Sheds ( one heated) and Covered Terrace, Separate Electric panel for Generator + Generator with Plug-in, Newer A/C & Furnace with Spare motor, 3 Parking Spots. Close to Schools, Parks, Amenities, Transit, Hwy's. (id:60063)
550 Ashprior Avenue
Mississauga, Ontario
Rarely Offered. East Facing. 3 plus 1 Bedroom Freehold Townhouse in High Demand Area. Newer Finished Basement With 1 Bedroom Plus Den With 3 Piece Bathroom (2024). Minutes To Heartland Shopping and Square One. Many Recent Updates! Roof (2019), Kitchen with Quartz Countertops With S/S Steel Appliances (2023). Main 2 PC Bath (2024). No Carpet. Spacious Driveway Parking for 2 Cars! Master Bedroom With 4 Pc Ensuite and Spacious Walk In Closet. Dimmable Pot lights on all rooms and floors, Central Vac system. Hardwood floors throughout the home, redone in 2022-Basement Laminate (2022)-Brand new Piano staircases first level and basement (2022). Recently upgraded fence posts. Well maintained backyard Oasis for summer nights and fall evenings. One Bus to Square One. (id:60063)
625 Sir Richards Road
Mississauga, Ontario
Welcome to 625 Sir Richard Rd, a beautifully renovated ranch-style bungalow in the prestigious Gordon Woods community-often called Muskoka in the City. Nestled among mature trees and estate-sized properties, this home offers the perfect blend of natural serenity and urban convenience. Inside, you'll find luxury finishes throughout: All new doors, windows, engineered hardwood flooring on the upper level and modern ceiling lights create a fresh, elegant feel. The spectacular open-concept kitchen boasts brand-new cabinets, quartz countertops, a large eat-in island and high-end stainless steel appliances, including a new Miele stove, Miele dishwasher, built-in Monogram refrigerator, and Samsung washer & dryer. The property also feature a sprinkler system for both the front and backyard. This spacious residence features 4 bedrooms, 3 fully renovated bathrooms, and sun-filled living and dining spaces that flow seamlessly to two large decks and a balcony-one directly off the kitchen and another from the living area-perfect for indoor-outdoor living. The walkout basement offers direct access from both the recreation area and the living area, creating bright, versatile spaces for family gatherings or a future in-law suite. A 3-car garage and expansive driveway with parking for up to 20 vehicles make entertaining effortless. Beyond the home itself, the location is unbeatable. Minutes to the Credit River trails, Mississauga Golf & Country Club, scenic parks, Trillium Hospital, QEW, and Hwy 403. Nearby Square One, Sherway Gardens, and Port Credit Village offer outstanding shopping, dining, and entertainment. Set in one of Mississaugas most exclusive enclaves, this property delivers the peaceful, Muskoka-like lifestyle of Gordon Woods with every modern convenience just around the corner. This is a rare opportunity to own in one of Mississaugas most coveted neighbourhoods. Don't miss your chance. Book your private showing today! (id:60063)
1004 Savoline Boulevard
Milton, Ontario
72 Feet Wide Corner Lot Magnificent Detached Home 4 Bedrooms Where One Room Is Open Concept Can Be Considered As Family Room, Boasting Spacious Living And Diving Room. Upgraded Spacious Kitchen With Granite Countertops, Carpet Free, Unspoiled Basement With Entrance Through Garage, Spacious Rooms And Great Curb Appeal, Mattamy Built. Potlights, Spacious Living And Dining/ Family.Big Backyard For Entertainment Extras:Virtual Tour Link Attached.All Existing Appl (id:60063)
4103 Clevedon Drive
Mississauga, Ontario
WELCOME to our spacious well maintained 3 bedroom fully renovated semidetached Raised Bungalow , perfect for large family! Amazing investment opportunity! Don't miss this spectacular Raised Bungalow in the most desirable location Close to square one, Go station, And 403/401/QEW/Highways. This home features a spacious living and dining room on the main floor, filled with natural light A Bay Window, hardwood flooring throughout, Crown Mouldings, upgraded kitchen with stainless steel appliances, plus upgraded bathrooms with quartz countertop. Enjoy the morning coffee on the sunfilled rooftop Balcony. The basement with a walk-out entrance, features a full kitchen with stainless steel appliances & 2nd laundry room , a full upgraded washroom with quartz countertop, A Large recreation area walk-out to a beautiful backyard. THIS SPACIOUS DRIVEWAY can park up to 5 cars. (id:60063)
34 Kipling Place
Barrie, Ontario
Semi Detached 3+2 bedroom home on a large corner lot in a family friendly neighborhood awaits your personal touch. Great opportunity for first time home buyers, renovators and investors. Close to schools, shopping, parks, easy access to highway 400. Furnace replaced 2021, Roof replaced 2024, New owned water heater, Upgraded Attic insulation, New fridge. (id:60063)
62 Windsor Crescent
Barrie, Ontario
Welcome to 62 Windsor Crescent, a spacious 4-bedroom home in Barries sought-after Innis-shore community. Offering nearly 2,400 sq. ft. above grade, this property combines family-friendly design with thoughtful updates throughout.The main floor offers a bright cathedral ceiling entry, spacious principal rooms, and updates including flooring, lighting, and a redesigned staircase with modern railings. The kitchen blends style and function, opening to the living area for everyday convenience. A wall of windows overlooks the backyard and pool, filling the space with natural light.Upstairs, youll find 4 generously sized bedrooms, each offering comfortable space. The primary suite includes a walk-in closet, soaker tub, and views overlooking the pool. The front bedroom, positioned at the top of the stairs, was designed by the builder with flexibility in mind; making it easily converted to a bedroom, office, or additional entertainment space to suit your familys needs.Outside, the backyard offers a private retreat with an inground salt water pool, with mature trees providing natural privacy. The pie-shaped lot creates a unique layout and added space compared to neighbouring properties. An interlock walkway extends from the driveway to the back of the home, secured with two gates, and designed to complement a poolside lifestyle by creating a seamless, finished outdoor space. The patio is large enough to accommodate both dining and lounge area, perfect for enjoying warmer days.Located in Barries sought after Innis-shore community, this home is surrounded by some of the citys most desirable amenities. Families are drawn to the area for its highly regarded schools, nearby parks and trails, and easy access to Lake Simcoe. Its a neighbourhood that combines convenience with an active, family friendly lifestyle. (id:60063)
50 Newton Street
Barrie, Ontario
Welcome to this charming detached 3-bedroom home offering comfort, convenience, and a fantastic lifestyle opportunity. With approximately 1,300 sq. ft. of living space, this cozy residence has been thoughtfully updated, making it an ideal choice for first-time buyers, professional couples, or young families. Inside, you'll find new flooring on the main level, and a beautifully renovated bathroom - adding a fresh, modern touch to the homes inviting atmosphere. The layout provides a comfortable flow, with plenty of natural light throughout. Outdoors, the large private yard offers endless potential for gardening, entertaining, or simply enjoying peaceful moments in your own green space. Don't forget the playhouse for the kids! One of the standout features of this property is the oversized garage, equipped with separate electrical, a dream for hobbyists, mechanics, or those needing extra workspace, while still having enough space to park your car inside. Location is everything, and this home doesn't disappoint. Families will appreciate the proximity to both elementary and high schools, while outdoor enthusiasts can take advantage of nearby parks and trails. Commuters will love the easy access to Hwy 400 and public transit, and the home is also conveniently close to Georgian College and Royal Victoria Hospital - perfect for students, staff, or healthcare professionals. Blending comfort, practicality, and a fantastic location, this property truly has it all. Don't miss your chance to call this warm and welcoming home your own! (id:60063)
114 Thrushwood Drive
Barrie, Ontario
Charming two storey, 3 bed, 2 bath fully finished freehold townhome in a quiet South Barrie neighbourhood on sought after Thrushwood Drive. Hardwood floors, quartz countertops, inside entry from garage, stainless steel appliances (2017) newer patio doors (2019), newer shingles (2017), new upper level windows (2020), new furnace (2023). Fully fenced yard and deck. Move in ready and flexible closing date. (id:60063)
91 Ruffet Drive
Barrie, Ontario
Great bungalow in a great family neighbourhood! Huge covered deck (previous owners had hot tub there) 3 Bedrooms & 2 washrooms up, eat in kitchen with walkout to giant back deck. Fenced yard, just 1/2 block from beautiful park, new furnace 2024, Finished basement with full kitchen, bath & bedroom, wood stove. (id:60063)
223 Phillips Street
Barrie, Ontario
HALF AN ACRE OF ENDLESS POTENTIAL WITH A HEATED SHOP, PRIVATE LOFT, DETACHED GARAGE, & UNBEATABLE ARDAGH LOCATION - A MUST-SEE FOR INVESTORS & ENTREPRENEURS! An incredibly rare opportunity awaits on this exceptionally versatile 0.5-acre in-town property, perfectly positioned at the end of a quiet cul-de-sac in Barries sought-after Ardagh neighbourhood. With R2 zoning, numerous outbuildings, and parking for 16 or more vehicles, this property presents endless potential for tradespeople, home-based business owners, multi-generational living, investors, or those seeking space to expand. The home features an open-concept layout with bright living and dining areas, a walkout to the spacious backyard, three generously sized bedrooms upstairs, a semi-ensuite 4-piece bath, and a basement with a large rec room, laundry area, powder room, and ample storage. An owned hot water tank and an updated 200-amp electrical service add to the homes comfort and efficiency. Car enthusiasts and hobbyists will appreciate the 520 sq ft detached 2.5-car garage, complemented by two storage sheds and an oversized driveway that accommodates RVs, trailers, and more. The standout feature is the 979 sq ft heated shop, built on a 12-inch reinforced slab with soaring 10.5 ft ceilings, an oversized 10.5x8.5 ft roll-up door, and dedicated 100 amp service - a highly adaptable space ready to be tailored to your exact vision. Above the shop, a self-contained loft offers incredible flexibility. Located just minutes from top schools, Bear Creek Eco Park, shopping, the waterfront, and major commuter routes. Don't miss your chance to own this #HomeToStay in one of Barrie's best neighbourhoods! (id:60063)
6 Pumpkin Corner Crescent
Barrie, Ontario
Welcome home to 6 Pumpkin Corner Crescent! This stunning townhouse is packed with upgrades, almost nothing left builder grade. The luxury kitchen is perfect for hosting, complete with a large island, quartz countertops and backsplash, a pot-filler, and brand-new appliances. Flooded with natural light, the home offers great spaces to relax whether its coffee on the deck or playtime with your pup in the fenced backyard on low-maintenance pet-friendly turf. The front is finished with concrete, no lawn mower required! & you will love the bonus of extra parking! Finished basement provides the perfect spot for an additional bedroom, office, or rec room. The PERFECT opportunity for first time buyers to own perfectly located, low maintenance luxury! With all these features and upgrades, you simply wont find better value than this! (id:60063)
122 Queen Street
Barrie, Ontario
Just steps from Lake Simcoe, this fully renovated and thoughtfully remodelled bungalow blends modern design with everyday comfort on a spacious, mature lot. The detached garage, professional landscaping, and large deck set the stage for outdoor enjoyment, while the private, fenced backyard offers a quiet retreat. Inside, wide plank floors stretch throughout the home, leading to a stunning chef's kitchen with an oversized island perfect for entertaining. The primary bedroom is a true sanctuary, featuring a custom walk-in closet and a spa-inspired ensuite. A front foyer and mudroom addition add function and flow, while the professionally finished basement extends the living space with two additional bedrooms, a generous rec room, and a luxurious bathroom. This home offers a rare combination of style, space, and location, all just a short stroll from the waterfront. (id:60063)
127 Golden Meadow Road
Barrie, Ontario
Discover this beautiful, sun-filled raised bungalow offering 6 spacious bedrooms and 2 full bathrooms, The natural light flows through the living/dining area all year long, making it bright and airy. Nestled in the highly desirable Tollandal/ Kingsridge neighborhood just minutes from beaches, parks, and scenic trails. Walking distance to one of Barrie's most sought after schools, Algonquin Ridge elementary school. The home features a full, above-ground basement with a walkout and a separate entrance ideal for a home business or in-law suite. The professionally landscaped grounds are truly exceptional, with stunning interlocking stone walkways and a private, serene backyard that offers a peaceful retreat right at home. (id:60063)
