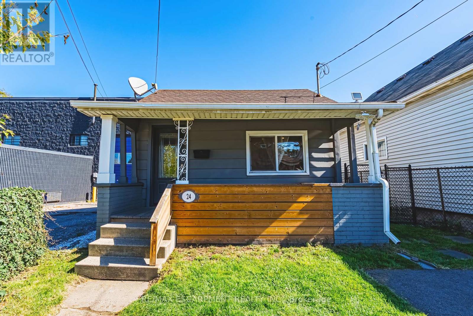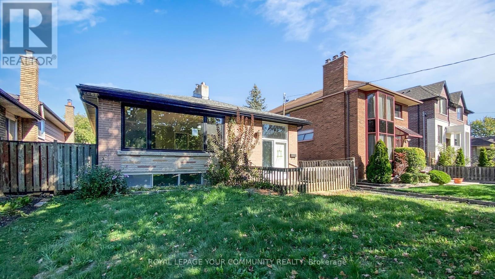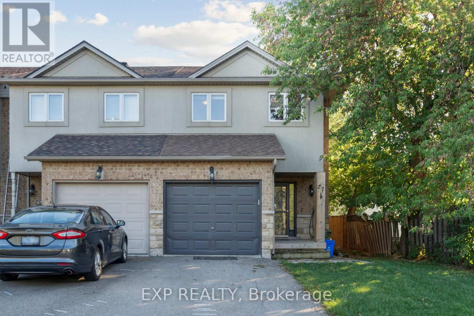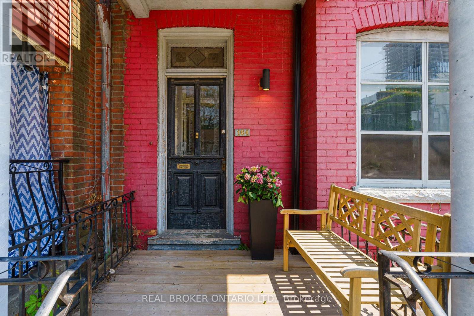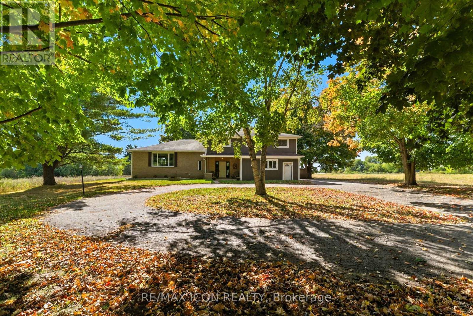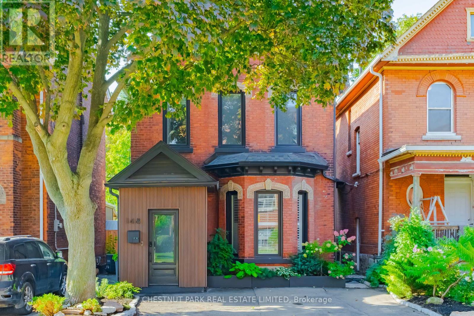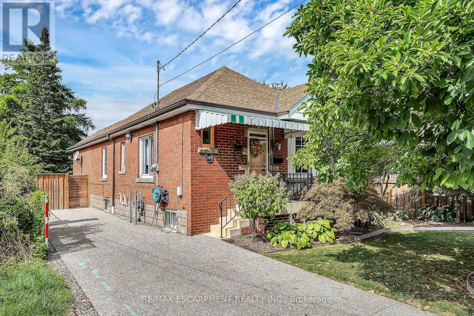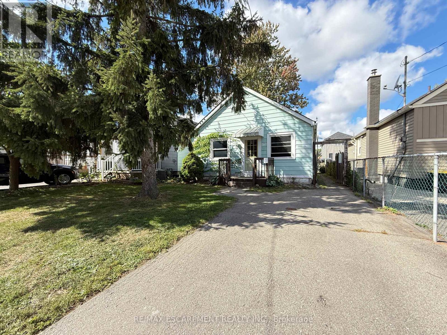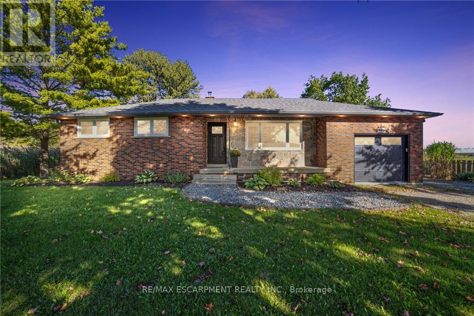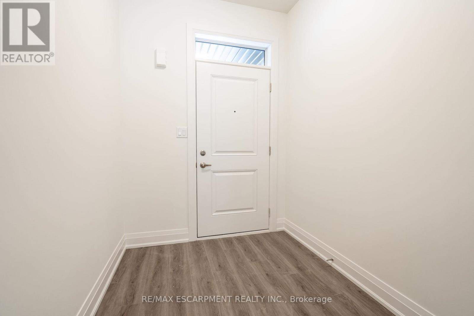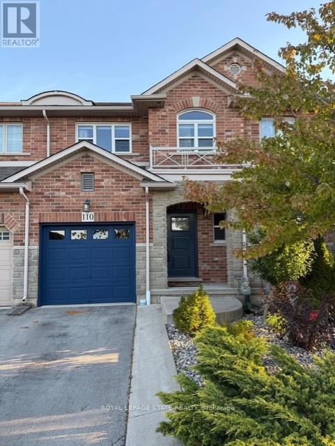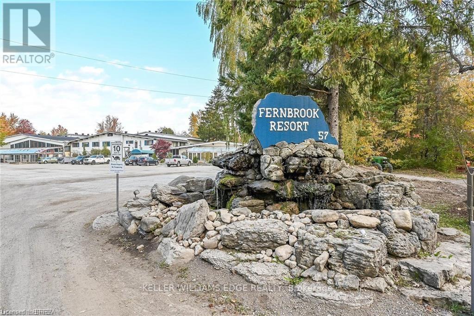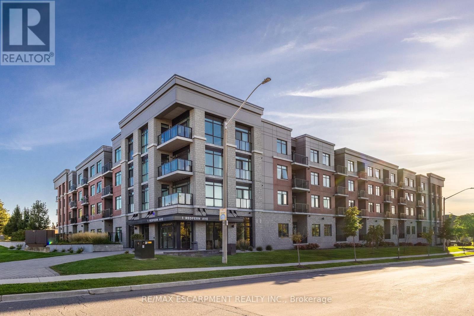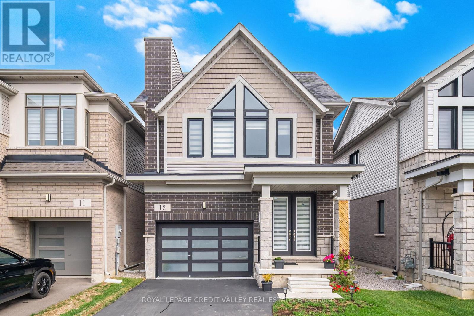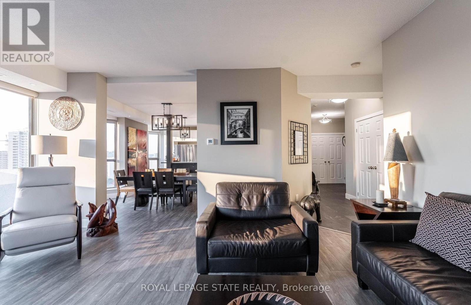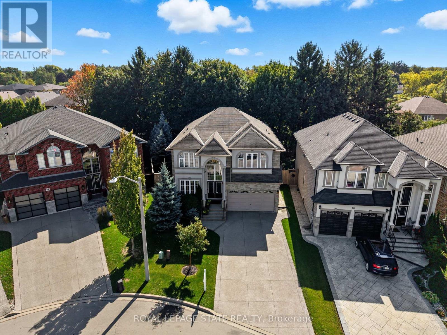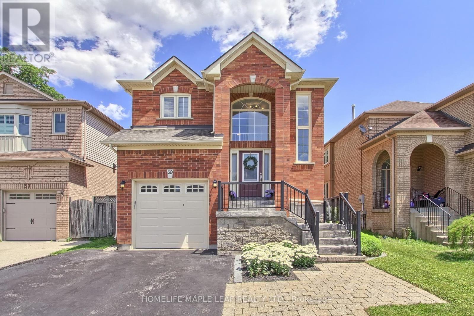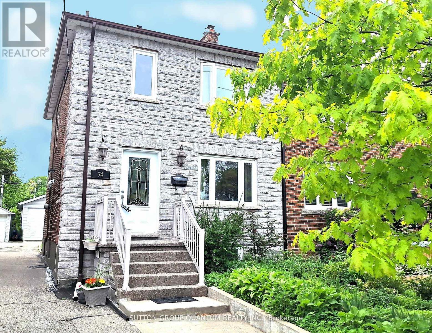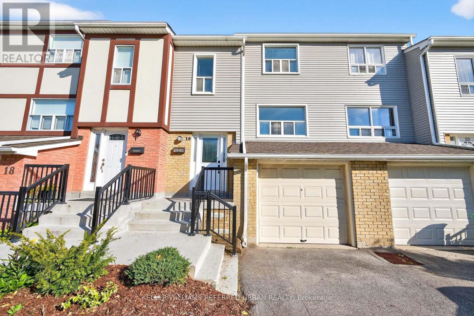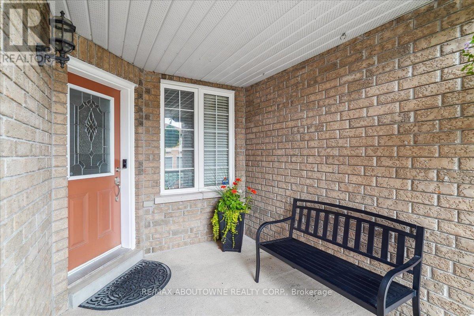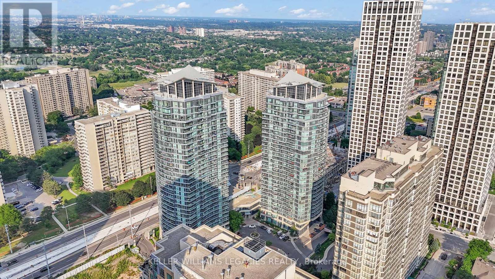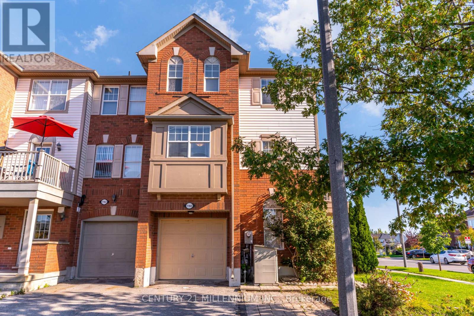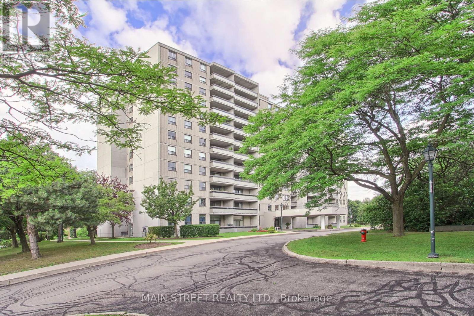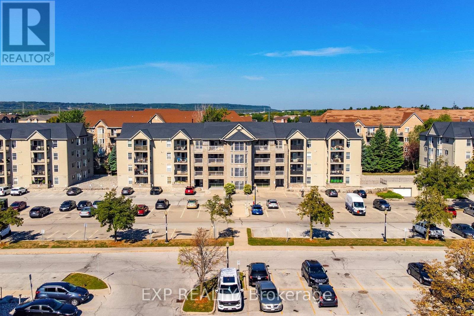• 광역토론토지역 (GTA)에 나와있는 주택 (하우스), 타운하우스, 콘도아파트 매물입니다. [ 2025-10-23 현재 ]
• 지도를 Zoom in 또는 Zoom out 하시거나 아이콘을 클릭해 들어가시면 매물내역을 보실 수 있습니다.
24 Rowanwood Street
Hamilton, Ontario
Welcome to 24 Rowanwood Street, a cozy updated bungalow offering modern finishes and a large backyard. Featuring 3 bedrooms, 1-car parking, and a host of stylish upgrades completed in 2022including new cabinets, quartz countertops, laminate flooring, stainless steel appliances, a main floor washer and dryer, and a refreshed bathroomthis home is move-in ready and perfect for first-time buyers, downsizers, or investors. Located in the vibrant Crown Point North neighbourhood, youll enjoy being close to an abundance of amenities, including grocery stores, shopping centres, and quick access to the QEW. Just minutes away from The Centre on Barton and the trendy Ottawa Street Shopping District, youll have everything from boutiques and cafés to restaurants and services right at your doorstep. Dont miss the chance to own this charming home in one of Hamiltons most convenient and growing communities. Lets get moving! (id:60063)
480 Ellerslie Avenue
Toronto, Ontario
This property could be a starter home for those who want to get into this amazing neighbourhood and are not afraid of renovation work. Sitting on a spectacular 45 ft x 300 ft lot fronting onto Ellerslie Park and surrounded by custom homes, it offers exceptional potential. The home itself is filled with natural light and features a separate entrance basement. It can be renovated to suit personal use, transformed by a renovator, or rebuilt entirely by a builder on this rare, large and private lot. Windows on the main floor were replaced in April. Permit approval is already in place for conversion to a Fourplex, creating three one-bedroom units and a studio. Ideally located close to schools, public transit, shopping, and all amenities, this property combines size, location, and endless opportunity. Property is being sold in as-is, where-is condition. (id:60063)
27 Pettit Street
Hamilton, Ontario
Welcome to this stylish and well-maintained freehold end unit townhouse in the heart of Winona. Offering over 1,350 sq. ft. of living space, this home features a bright and open layout with 3 bedrooms and 2.5 bathrooms. The main floor includes a spacious kitchen and living area with walkout access to the backyard, while the partially finished basement provides additional living or storage options. Additional highlights include an attached garage with inside entry, parking for three vehicles, central air, and a private backyard. Conveniently located near schools, shopping, and quick access to the QEW, this home is perfect for families and commuters alike. (id:60063)
164 Catharine Street N
Hamilton, Ontario
Hard to ignore charm: Exposed brick, original tongue-and-groove pine floors, restored doors and hardware, detailed millwork, soaring ceilings, and industrial-chic finishes. The spacious Dining Room flows into a bright Living Room with a decorative original fireplace. The chefs Kitchen stuns with floor-to-ceiling subway tile, quartz counters, reclaimed slab shelving, and access to a backyard oasis. Upstairs, the Primary Bedroom with balcony feels grand yet cozy, while the middle Bedroom makes a perfect office with a huge closet. Bedroom-level Laundry leads to a stunning bathroom with marbled walk-in shower and built-in seating; an additional bathroom features a luxurious soaker tub. Every detail blends casual comfort with upscale design. The third level offers a versatile attic-turned-bedroom (with spray foam insulation professionally completed), plus rear unfinished attic space. Below, the walkout Basement includes storage and a roughed-in bathroom. Updates include: Custom shed (2024), eaves/flashing (2022), backyard fence with hidden laneway gate (2021), AC & furnace (2019), and full roof, plumbing & electrical (2017). Bonus: Catharine St N is a one-way toward Cannon, making it quieter than you'd expect. Even better in person--don't miss this! (id:60063)
792 6th Concession Rd W
Hamilton, Ontario
Welcome to 792 Concession Road 6 W., a spacious family home with 4 bedrooms and 3 bathrooms, set on a generous 0.69-acre lot with parkingfor 10+ vehicles. This residence is ideal for families or those who love to host guests. The main floor features a cozy wood-burning fireplace inthe family room, a kitchen with a bright dining nook, and a formal dining room perfect for hosting. A sunny three-season room off the back ofthe house extends the living space, while the laundry room with beautiful built-in cabinetry adds both function and charm. Upstairs, youll findthe inviting primary suite complete with a large walk-in closet and private en-suite, as well as 3 additional bedrooms and an additional bathroom.The backyard is a true retreat, with an above-ground pool built into a large deck for summer fun, along with multiple sheds providing excellentstorage. This property combines comfort, space, and functionality which makes it an ideal place to call home. (id:60063)
148 Stinson Street
Hamilton, Ontario
Discover 148 Stinson, a detached century home where historic charm is thoughtfully paired with modern design in Hamiltons sought-after Stinson neighbourhood. A heated vestibule provides a practical and welcoming entry with storage for coats and shoes before leading into the inviting open-concept main floor. Character-filled floors carry through the sunlit living room, anchored by a striking fireplace and framed by charming bay windows. The spacious dining area and original trim details highlight the homes heritage, beautifully balanced with tasteful design and lighting updates. The kitchen features ample cabinetry, stone countertops, a breakfast bar, and stainless steel appliances. A convenient two-piece bathroom completes the main level. Upstairs, three bright bedrooms are complemented by a thoughtfully updated five-piece bathroom featuring a separate bathtub and shower. The fenced backyard is perfect for entertaining with a deck, dedicated dining and seating spaces, gardens, and low-maintenance artificial turf. A private double driveway offers parking for two vehicles. Notable upgrades include the roof (2021), exterior hardscaping, fencing, and driveway (2022). Set in the heart of Stinson, this home offers the perfect balance of convenience and community. Steps to schools and transitincluding the upcoming LRT Metro Linksits also within walking distance of downtown Hamiltons shops, restaurants, and nightlife. Families will enjoy nearby green spaces, including Carter Park, Myrtle Park, and Stinson Street Playground, with splash pads and play areas close at hand, plus easy access to the Rail Trail. Professionals will appreciate the quick commute to world-class hospitals: St. Josephs, Juravinski, and McMaster are all just minutes away. Everyday essentials are close at hand with grocery stores (No Frills, Denningers), big-box shopping, and convenient highway access, making this a truly central and connected location. (id:60063)
248 East 12th Street
Hamilton, Ontario
Very well kept carpet free 2 bedroom brick bungalow with bonus den (potential 3rd bedroom) & bright sunroom on nicely landscaped fully fenced lot in desirable central mountain location. Main floor offers open & airy living room with bay window & stone decorative fireplace surround, dining room & updated kitchen (2019) with quartz countertops & pot lights. Hardwood flooring throughout living room, dining room, bedrooms & den. Renovated bathroom (2016) with large spa-like separate shower & ceramic flooring. Cozy 3 season sunroom (roof re-shingled 2024) off primary bedroom & kitchen offers access to rear deck & yard. Most windows updated. Electronic Air Cleaner. Furnace & central air (2022). Newer aggregate exposed concrete driveway (2022). Peaceful & relaxing rear yard features deck, restful corner seating area & lovely stamped concrete patio & walkway plus gas BBQ hookup. Quick & easy access to the Linc. Close to all amenities. (id:60063)
317 Brunswick Street
Hamilton, Ontario
Prime Builder/Investor Opportunity! 317 Brunswick Street in Hamilton Sits on a 30ft X 100ft Lot with Strong Redevelopment Potential. Sold "As-Is", this 2-Bedroom, 1-Bathroom Home is Located in a Desirable Neighbourhood Close to Schools, Parks, Shopping, Public Transit, Redhill Nature Trail, Redhill Expressway and the Confederation GO Station. Recent Improvements Include Five New Windows (2019), Front Door & Storm Door (2020), a New Gas Line around the House (2022), Laundry Room Back Window (2024), and a Backyard Concrete Pad (2025). Rental Items Include a Reliance Wall Space Heater and Water Heater. (id:60063)
986 Westover Road
Hamilton, Ontario
Incredible opportunity! This fully renovated 3-bedroom bungalow sits on a beautiful 14-acre property (794 ft x 820 ft) at the edge of Westover Centre, just minutes to Highways 5 & 8. The home has been extensively updated with new wiring, plumbing, shingles, flooring, cabinetry, and bathrooms. The bright kitchen features new stainless steel appliances, quartz countertops, and direct access to deck overlooking a private backyard. Basement offers in-law potential with exterior door and egress windows. The property includes a 15' x 30' metal-clad drive shed, plus an oversized 30' x 45' two-story workshop/barn with cement floor - perfect for hobbyists or extra storage. Enjoy country living with established walking trails nearby, while still being close to major roadways and amenities. (id:60063)
16 Clear Valley Lane
Hamilton, Ontario
Newly built townhome by award winning builder Sonoma Homes offers exceptional, most cost effective, price per square foot value in the Hamilton and surrounding area. Located in the heart of Mount Hope where ease of accessibility and convenience to nearby amenities such as major roads, highways, shopping, schools, and parks are mere minutes away. This neighbourhood affords you peaceful and serene everyday living. Built with superior materials that include, brick, stone, stucco exteriors and 30-year roof shingles, the quality continues & flows right into the home. There you will find, a spacious living area of over 2,000 sq ft with beautiful upgraded kitchen cabinets, quartz countertops, 4 bathrooms, 3 bedrooms which includes a wonderful primary retreat, a generous flex space, oak stairs, pot lights and a step out balcony. Purchasing this gem is even more enticing with the superior sound barrier wall, separating you from your neighbours. A rarity in the home building industry! This model home is move in ready and can accommodate a flexible dosing date. Reach out today to walk through this home! You don't want to miss this opportunity to own in Phase One! (id:60063)
110 Marina Point Crescent
Hamilton, Ontario
Very well kept and beautiful 3 bedroom, 4 bath townhome in a prime Stoney Creek location with a short stroll to the lake! Open concept main floor features living/dining room combo with 9 foot ceilings and gas fireplace. Stunning kitchen with extended upper cabinetry, centre island with breakfast bar, stainless steel appliances and large eat-in area. Walk out to beautiful yard with concrete patio. Upper level hosts bright and welcoming primary bedroom with an ensuite, 2 large bedrooms with main 4 piece bathroom and convenient 2nd floor laundry. Finished lower level has huge rec room for entertainment and 2 piece bath. Laminated flooring on all 3 levels. Almost all windows (except patio door) are new in 2019. Close to schools, stores like Costco and parks with easy access to QEW and 10 minutes to the new Confederation GO station. (id:60063)
430 - 57 12th Concession Road E
Hamilton, Ontario
Welcome to the serene setting at Fernbrook Resort, a 50+ lifestyle cottage atmosphere w/clubhouse amenities including an indoor & outdoor pool. This rarely offered 2 story home features 3 bedrooms, 1.5 bathrooms. The kitchen is open to the dining room and family room - great for entertaining. Main floor laundry plus 4-piece bathroom, and mud room. Upstairs master features 2pc ensuite + 2 additional bedrooms. Large front deck for enjoying your morning coffee. The clubhouse includes tennis courts, indoor pool, gym, outdoor pool, hot tub and suntan deck. Centrally located for quick access to QEW and 401, Waterdown, Hamilton, Guelph, Cambridge. Units cannot be financed or used as collateral for a loan. Lot fees are approx. $647/Month to be verified with park management which includes lot, taxes, water, water testing, and use of the resort amenities. Hydro, propane extra. Buyer must be approved by the Park. (id:60063)
426 - 1 Redfern Avenue
Hamilton, Ontario
Downsize smart and live big at 1 Redfern Avenue, Unit 426 , as an added bonus, enjoy one year of prepaid condo fees, covered at closing, a stylish 700 sq. ft. condo in one of West Hamilton's most sought-after boutique residences. Bright and spacious upgraded move in ready unit, exceptional curb appeal and the perfect blend of comfort and convenience, making it an ideal choice for downsizers, professionals, or first-time buyers seeking carefree living in a vibrant community. The location is unbeatable nestled beside the scenic Chedoke Rail Trail and lush green spaces, while being just minutes from Locke Streets shops and cafés, McMaster University, major hospitals, and highway access. (id:60063)
15 Weylie Street
Hamilton, Ontario
Location! Location!! Location!!!, A practically designed 2 years old single family 4 Br home close to Hamilton International airport. More than $40,000 spent on upgrades. Double door entry leads to a open concept main floor with upgraded engineered hardwood floor and smooth ceiling. All Doors on main floor are upgraded to 8 feet high. All tiles in hallway, kitchen and breakfast area are upgraded 2'x1'.Custom fireplace in great room. Upgraded high end kitchen with quartz countertops, back splash and center island. connection for gas stove is available in kitchen. Top quality stainless steel Samsung appliances in kitchen,36" wide fridge with double door, wi-fi stove, dishwasher, microwave and range hood. Upgraded Oak stair case leads to a practical 2nd floor with lots of natural light. Master bedroom with walk-in closet and luxurious 5 pc in-suit washroom with double sink and upgraded fixtures.2nd floor laundry with upgraded Samsung washer, dryer and storage shelf.3 other spacious bedrooms. All window coverings are Zebra blinds. Central air conditioner. Rough in Center Vacuum. Unfinished basement with rough in washroom, furnace with central air cleaner, humidifier. Sump pump in basement. conveniently situated near Airport, amazon warehouse, shopping and transit (id:60063)
17c - 67 Caroline Street S
Hamilton, Ontario
Enjoy The Gorgeous View Of Sunsets!! Once you come in you wont want to leave. Great west Hamilton location. Panoramic views of city, escarpment and lake Ontario. Beautiful open living, dining and kitchen area with 9' foot ceilings. Kitchen , baths and most flooring renos done since 2020.Kitchen Island 3'.5" x 8'Accent LED lighting throughout. Rap around balcony off livingroom.2nd Balcony from primary bedroom with ensuite bath. Furnace and central air Combo unit replaced in 2020. One excusive underground parking spot P2 #45.All windows and sliding doors replaced March 2025 Including some Remote Blinds. A must to view. (id:60063)
20 Lorupe Court
Hamilton, Ontario
Welcome to this exceptional 3300+ sq. ft. home with a fully finished basement on a desirable court location. Perfectly designed for families, multigenerational living, and entertaining, this property combines elegant finishes with functional spaces. Step inside to find hardwood floors throughout the main level, crown moulding, coffered ceilings, and decorative art niches that add timeless character. The home boasts large principal rooms filled with natural light, creating an inviting atmosphere for gatherings and everyday living.At the heart of the home is the chefs kitchen, featuring a substantial island with extensive workspace, abundant cabinetry, and the perfect setting for family meals or entertaining guests. The rear wall of windows overlooks the beautifully landscaped backyard, complete with mature shade trees, river rock accents, and a spacious aggregate concrete patioideal for outdoor dining and relaxation.Upstairs, youll find four generous bedrooms, each with its own ensuite or ensuite privilege, ensuring comfort and privacy for the whole family. A bright loft area offers the perfect spot for a home office or cozy den. The fully finished basement features a separate entrance, making it an excellent in-law suite or multigenerational living option. With a kitchenette/wet bar, built-in counter space, and an additional bedroom, the possibilities are endlesswhether for extended family, a private retreat, or entertaining space.Set on a large pie-shaped lot in a quiet court, this home offers both privacy and prestige. With its combination of space, elegance, and functionality, its a rare opportunity not to be missed. (id:60063)
39 Segwun Road
Hamilton, Ontario
Welcome to 39 Segwun. beautifully upgraded 4+1 Bed Detached home in the heart of Waterdown. Open concept layout spacious & bright. It offers rare 4+1 bedrooms, an open-concept Living room/Family Room/Upgraded Kitchen with waterfall Quartz countertop & matching Quartz backsplash & an oversized island. High end upgraded appliances. Fresh paint throughout. New luxury vinyl flooring throughout main floor. Bright LED potlights throughout. California shutters. Fully finished basement with 5th Bedroom & a large recreational area with a 2pc bath. Functional backyard offering plenty of privacy. Conveniently located to cater all your needs within a 5 km radius with HWY 6 /403 & steps to all amenities. Walking distance to Waterdown district high school. 2min walk to YMCA. 10min Drive & 25min bus to Aldershot GO. This dream home is truly an opportunity not to be missed! (id:60063)
74 Cliff Street
Toronto, Ontario
*** G O R G E O U S *** Immaculate, Don't Miss Out. Lovely Bright, Open & Spacious, Beautifully Finished Family Home. Featuring 3+1 Bedrooms, 1+1 Bathrooms; Dedicated Dining Area, Fantastic Open Concept Plan. Boasts Hardwood Floors, Pot Lights, Steel Appliances. Just Ready To Move In. Large Backyard. Separate Entrance To Professionally Finished Basement With 3 Pc Bathroom, 1 Bedroom For Extended Or Generational Families. Or Modify For possible In-Law Suite. Great Location! TTC Just Around The Corner, School Across The Street, Shopping & Park. (id:60063)
19 - 1050 Shawnmarr Road
Mississauga, Ontario
Spacious and bright 3-bedroom, 1.5-bathroom condo townhouse perfectly situated in the highly sought-after neighbourhood of Port Credit. This well-designed home offers an open and functional layout with generous living and dining areas, ideal for both everyday living and entertaining. The kitchen provides plenty of space for an island and overlooks the dining and living rooms that's perfect for family gatherings. The sliding patio door off the kitchen leads to a sun-drenched privately fenced yard for those delicious summer BBQs. This home is in some great ranking elementary and secondary schools catchments and has the best view of Shawnmarr Park with a small playground for the little ones! Need to get more steps in? Check out beautiful Brueckner Rhododendron Gardens at the end of the street with a Waterfront Trail that connects you all the way to the vibrant waterfront and marina for kayaking, unique boutique shopping & dining. A perfect balance of nature and urban living in a highly desirable location. Great for first time buyers and young families. (id:60063)
248 Albright Road
Brampton, Ontario
Freehold with a legally finished Basement , welcome to 248 Albright Rd A True Showstopper in Brampton!This beautifully upgraded carpet-free townhouse offers exceptional value with a deep, private backyard, rare 4-car driveway, and direct garage-to-house entry. The heart of the home is the stunning kitchen, renovated 2022 it features high-end custom cabinetry, including pantry, deep overhead storage above the fridge, a stylish functional island with breakfast bar and elegant porcelain tile floors, perfect for entertaining.Upstairs, updated iron spindle stair railings (2022) add elegance, The large primary bedroom with 4pc ensuite and walk in closet beacons. There are 2 additional bedrooms with large closets as well as a nice sized family bathroom. The professionally finished basement (2022) shines with pot lights, a spacious family room, kitchenette /wet bar , 3-piece bath with large glass shower, and a bright bedroom with full-size closet and window, perfect for in-laws or overnight guests and family time. Bonus: gas port for future stove or BBQ, basement rough in electrical for stove, laundry with sink, washer/dryer (2021), basement window replaced, and upgraded 220 amp electrical.Enjoy peace of mind with major updates: interconnected smoke alarms with strobe/talk function, furnace & A/C (2022).Offers a fantastic opportunity for those looking to settle in the highly desirable Fletcher's Creek Village, with easy access to shopping, restaurants , schools and just minutes to Hwy 410 & 407 this location offers both leisure and convenience. With quality finishes, modern mechanicals, and smart design throughout, this home checks all the boxes just move in and enjoy. (id:60063)
2013 - 33 Elm Drive W
Mississauga, Ontario
Top 6 Reasons You'll Love This Condo in the Heart of Mississauga:** 1. Location, Location, Location!!! Just steps to Square One, Celebration Square, Kariya Park, Groceries, Dining, and the Future Hurontario LRT. Everything you need is right at your doorstep.** 2. Bright & Spacious Layout- A 1+1 bedroom, 2-bath suite with floor-to-ceiling windows, an open-concept design, and unobstructed 20th floor views of the lake and city horizon.** 3. Stylish Modern Kitchen - Granite counters, double sink, and a breakfast bar perfect for casual meals or entertaining friends. ** 4. Comfortable Living Spaces, The sun-filled living room opens to a generous balcony for morning coffee or evening relaxation. The primary bedroom includes a private 4-piece ensuite, while the versatile den makes a great office, reading nook, or guest space or a second bathroom adds extra convenience.** 5. Resort-Style Amenities- Enjoy indoor/outdoor pools, gym, yoga studio, sauna, steam rooms, theatre, party & games rooms, playground, and 24-hr security. ** 6. Stress-Free Living- In-suite laundry, underground parking, storage locker, and low maintenance fees that cover heat, water, parking, insurance, and all amenities. Perfect for first-time buyers, downsizers, or investors. Don't miss out, come see it today and fall in love with your new home! (id:60063)
1160 Barnard Drive
Milton, Ontario
End-unit home featuring a functional layout, with a main floor office complete with a window and doors that can also be used as a bedroom. The open-concept second level offers a bright kitchen with stainless steel appliances, a separate dining area, a large living room and a walkout to the balcony. Upstairs, you'll find three generously sized bedrooms and a 4pc bathroom. Parking for up to 4 vehicles, including 3 on the driveway and one in the garage. Access to home from garage. Walk in distance to two schools, trails and amenities (id:60063)
307 - 355 Rathburn Road E
Mississauga, Ontario
UTILITIES ARE INCLUDED IN CONDO FEE!!!!! Welcome to 355 Rathburn Rd E Unit 307. This newly renovated 2-bedroom condo has been meticulously maintained and is move-in ready. The condo includes one owned parking space and an exclusive use storage locker Enjoy a new kitchen with stylish cabinets, stainless steel appliances, backsplash and undermount sink. New paint and new laminate floors throughout. The primary bedroom has a spacious walk in closet .The unit has the perfect in-suite laundry room with a washer, dryer and storage .This quiet, clean, well-maintained building offers a billiards room, exercise room, bike storage, playground, with green space to relax outside. Nestled in the prime area of Mississauga you can enjoy the convenience and easy access to the 401 and 403 as well as public transit. Just steps away to Square One Mall, parks, schools, amenities and restaurants. (id:60063)
209 - 1441 Walker's Line
Burlington, Ontario
Welcome to this bright and well-maintained 1 bedroom + den condo in a highly desirable Burlington location. This thoughtfully designed unit offers an open-concept layout, perfect for modern living and entertaining. The den provides flexible space for a home office, reading nook, or guest area.Enjoy the convenience of ensuite laundry, underground parking, and a private locker, offering both comfort and functionality. Relax outdoors on your private balcony, a perfect spot for morning coffee or evening downtime.The building is well-kept and situated close to parks, shopping, restaurants, schools, and easy highway access ideal for commuters and down sizers alike.Whether you're a first-time buyer, investor, or looking to simplify your lifestyle, this condo offers the perfect blend of comfort and convenience. (id:60063)
