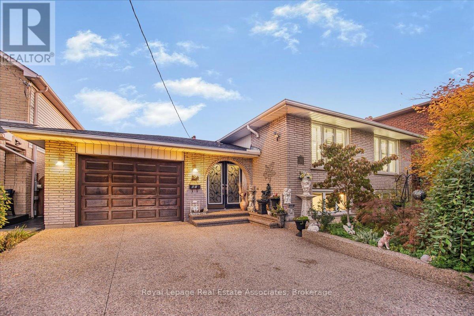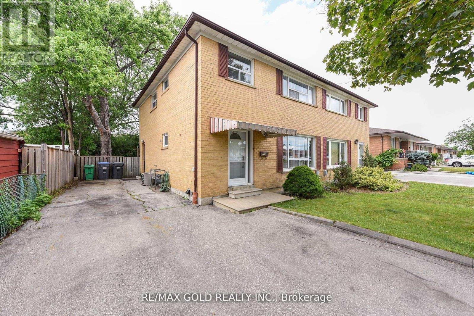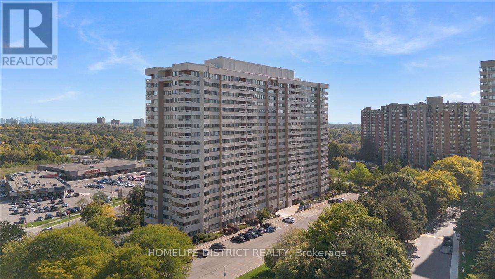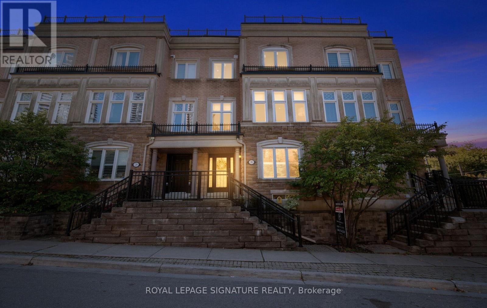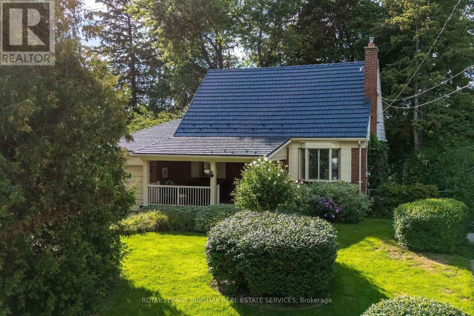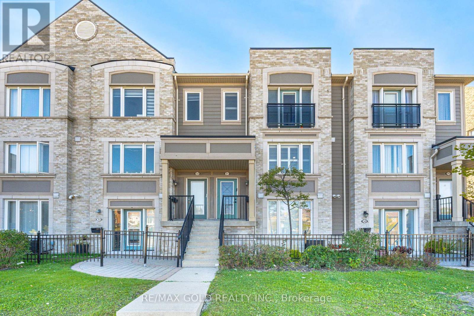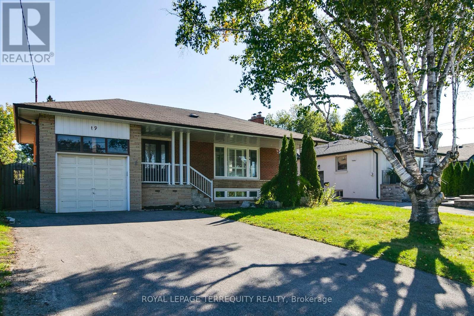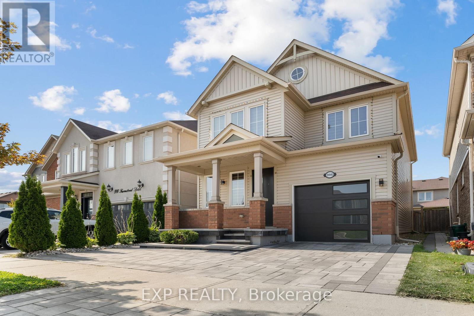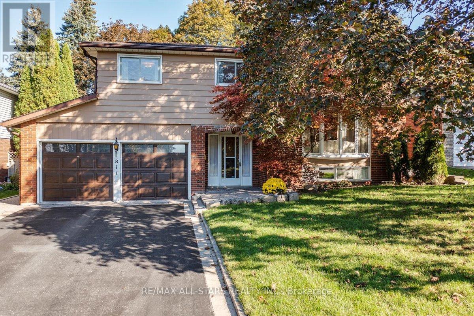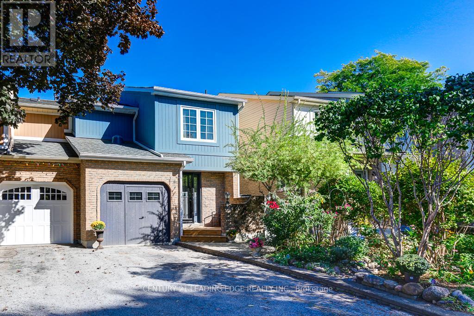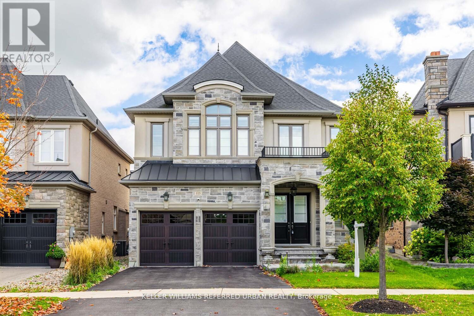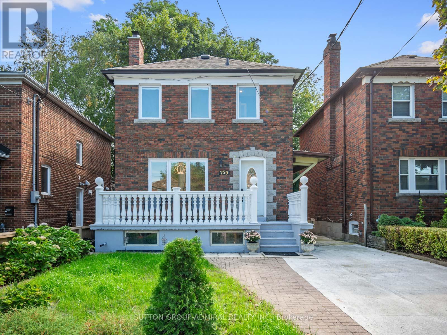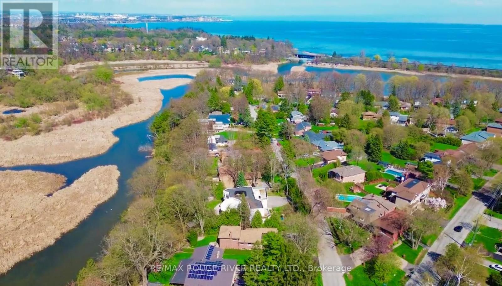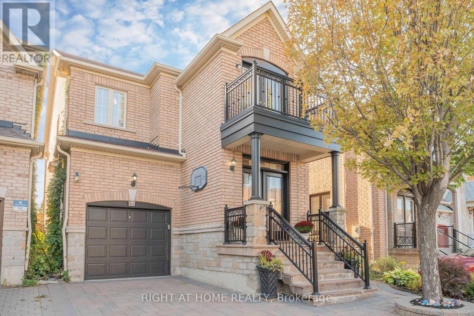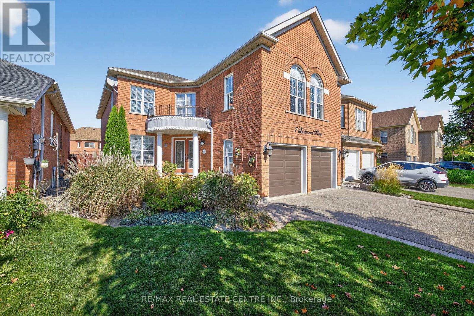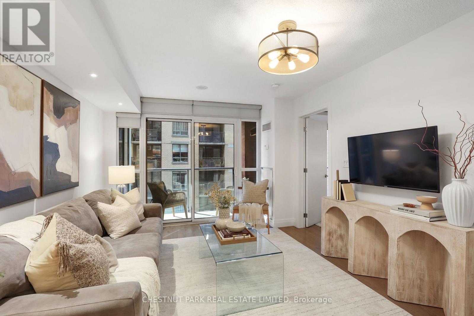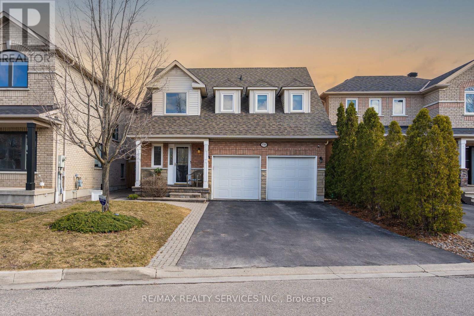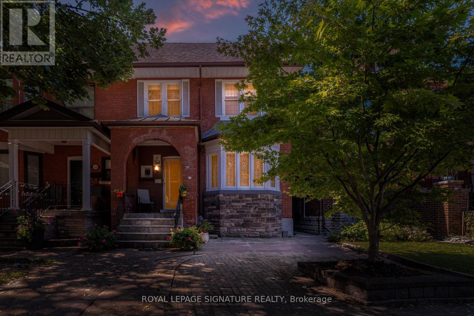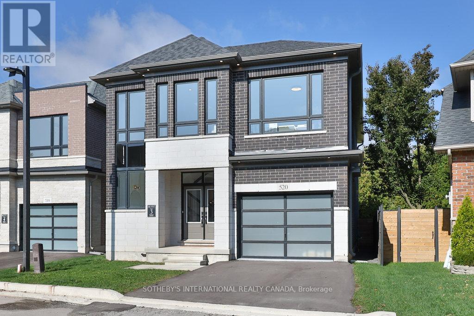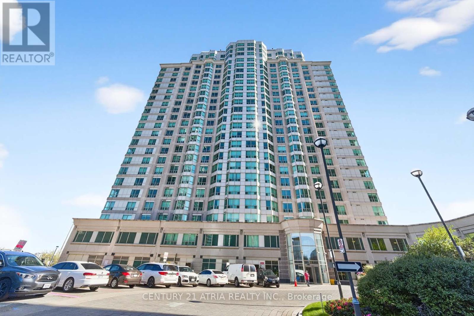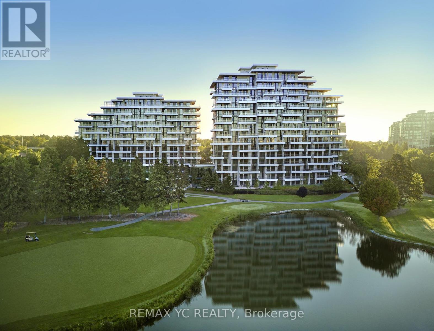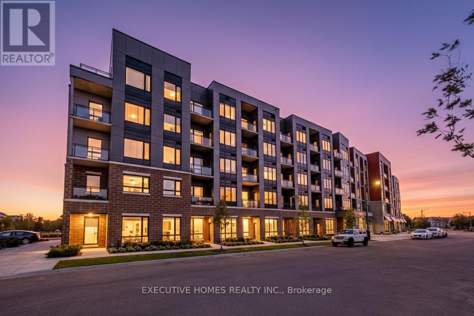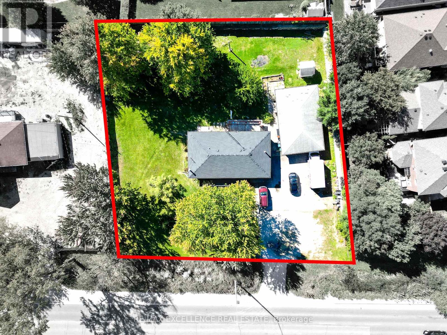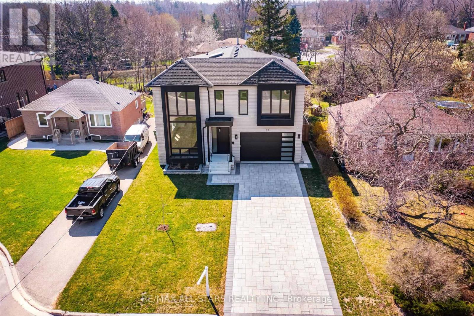• 광역토론토지역 (GTA)에 나와있는 주택 (하우스), 타운하우스, 콘도아파트 매물입니다. [ 2025-10-23 현재 ]
• 지도를 Zoom in 또는 Zoom out 하시거나 아이콘을 클릭해 들어가시면 매물내역을 보실 수 있습니다.
51 Picton Street W
Hamilton, Ontario
Welcome to 51 Picton St W, Hamilton! Just steps from the West Harbour Marina and picturesque waterfront trails, this charming home blends character, comfort, and convenience. Set in one of Hamiltons most vibrant neighbourhoods, you'll enjoy a walkable lifestyle close to shops, artisan cafés, parks, transit, and more.Inside, the home features a bright and functional layout with spacious principal rooms, thoughtful updates, and a warm, inviting atmosphere. The private Zen-inspired backyard garden offers a serene retreat, ideal for relaxing or entertaining guests.Significant upgrades add peace of mind for the next owner, including a new furnace (2025), central air conditioning (2025), and an owned hot water tank (2025). These updates, combined with the homes character details, make it move-in ready while still offering future potential.This property is perfect for professionals, young families, or anyone seeking a balance between urban convenience and tranquil living. With easy access to Hamiltons waterfront, vibrant downtown, and the GO station, this is truly a rare opportunity. Don't miss your chance to make 51 Picton St W your next home! (id:60063)
3507 Laddie Crescent
Mississauga, Ontario
Welcome to 3507 Laddie Crescent a spacious, updated, and immaculate 4-bedroom semi-detached family home featuring updated flooring, an elegantly upgraded staircase, and a modern eat-inkitchen with stainless steel appliances. All bedrooms are generously sized with ample closet space, and the home offers a bright, open layout with a combined living and dining area. The eat-in kitchen includes a breakfast area that walks out to a private backyard perfect for outdoor enjoyment or entertaining. The finished basement features a separate side entrance, a one-bedroom apartment, a large recreation room, and a utility room, offering great potential for rental income or multi-generational living. Situated in a highly desirable neighborhood,this home is close to schools, Malton GO Station, places of worship, public transit, Westwood Mall, the community center, major highways (427, 407, 401, 27), and Humber College making it an ideal choice for families, professionals, and investors alike. This move-in ready property truly combines comfort, convenience, and style book your private showing today! (id:60063)
1509 - 1580 Mississauga Vly Boulevard
Mississauga, Ontario
Welcome to this bright and spacious 2-bedroom condo in the heart of Mississauga, offering over1,063 sq ft of beautifully maintained living space. The open-concept layout features hardwood floors throughout and large windows that flood the unit with natural light. Enjoy year-round use of the enclosed balcony with stunning city skyline views perfect for relaxing or entertaining. The recently renovated kitchen boasts new cabinetry (2024) and updated appliances (2021),including fridge, stove, built-in dishwasher, and range hood. The fully updated bathroom(2024) features modern tiles and a new shower system. Additional upgrades include a renovated laundry room with new lighting, as well as a freshly painted (2024).This unit comes with two premium side-by-side parking spots and a locker for extra storage. Maintenance fees include heat, hydro, water, internet and cable TV, offering excellent value and convenience. Located steps from Square One Shopping Centre, 24-hour Metro, shops, dining, and transit, with a bus stop at your doorstep providing direct access to Islington Subway Station. Walking distance to the future Hurontario LRT station and quick access to QEW, Hwy 403, and Hwy 401.Ideal for families, first-time buyers, or investors seeking a fantastic central location with modern updates. (id:60063)
30 Legion Road
Toronto, Ontario
Welcome to this stunning, move-in ready home, completely renovated inside and out, blending modern finishes with timeless charm. Every detail has been thoughtfully updated, creating a turnkey property perfect for families seeking comfort, functionality, and style. The heart of the home is the brand-new kitchen, featuring all-new stainless steel appliances, a custom oversized island, and an extended prep area. Bright, upgraded windows fill the space with natural light, while sliding doors lead to a private deck off the kitchen, complete with composite decking and a new awning ideal for dining or lounging outdoors. A second expansive upper-level terrace provides additional outdoor living space, perfect for entertaining or enjoying morning coffee in the sun. Upstairs, all-new windows, custom built-in closets, a renovated primary retreat, and a built-in office offer style and functionality for modern living. Renovated bathrooms, decorative ship lap, molding accents, and updated flooring with refinished hardwood and new tile enhance the homes elegance and flow. Additional updates include a newer laundry (2 years old), a mudroom for everyday convenience, new siding, a replaced roof, and freshly painted ceilings across the main and upper floors, ensuring comfort and peace of mind. Set in the highly desirable Humber Bay Shores, this home is just steps from the lake, local parks, and elementary schools, and only minutes from downtown and the yacht club offering the perfect balance of tranquility and community. With extensive renovations, modern upgrades, and an unbeatable location, 30 Legion Rd is a rare opportunity to own a fully updated home that's truly ready to enjoy (id:60063)
1169 Greening Avenue
Mississauga, Ontario
Beautifully maintained and full of character, this 3-bedroom home is tucked away in the highly sought-after Lakeview community. Set on a generous 60 ft x 130 ft lot, the property is surrounded by mature trees and offers the privacy of no rear neighbours. Step inside to a warm and inviting interior with two beautiful extensions, where decorative windows, hardwood and tile flooring, and timeless details set the tone. The living room features built-ins and a gas fireplace, seamlessly opening into the kitchen with its stainless steel appliances, stone backsplash, and versatile moveable island. A spacious dining room flows into the sunroom, thoughtfully designed with a bar kitchen complete with a range hood, farmhouse sink, and mini fridge. Just a step down, a cozy nook awaits with a brick fireplace, mounted TV, and panoramic views of the lush, secluded backyard. The main floor includes convenient access to a main floor bedroom, while the upper level offers two additional large bedrooms including the primary with built-in drawers and oversized closets, along with an updated 3-piece bathroom. The attic provides bonus space, ready to be customized to suit your needs. Downstairs, you'll find the perfect recreation area, complete with a workshop, home office, and laundry room. Additional highlights include a metal roof, an attached garage and ample driveway parking. This enchanting, character-filled home is brimming with charm and potential- don't miss your chance to make it your private retreat in the heart of Lakeview. (id:60063)
51 - 60 Fairwood Circle
Brampton, Ontario
PRIME LOCATION, LOW MAINTENANCE, MODERN LUXURY. his stunning condo townhouse offers the perfect blend of style, functionality, and convenience. Open concept main floor with large eat-in kitchen and plenty of pantry space. Huge living room with French door walkout to expansive 189 sqft terrace(perfect for BBQs and entertaining).Very low maintenance fee. Family-oriented community with two entrances. - Close proximity to schools, parks, shopping centers, grocery stores, pharmacy, banks, restaurants, library, and transportation. Easy access to highway. Perfect for; First-time homebuyers, Investors, and Families seeking modern comfort and community. Don't miss this incredible opportunity! (id:60063)
19 Wall Avenue
Toronto, Ontario
Tired of Cramped Homes that Don't Have Enough of the Features That You Want?! Stop Looking! This is It! This LARGE & UPDATED TORONTO BUNGALOW on a PREMIUM LOT AND EXCELLENT LOCATION! This Spacious Bungalow Offers Features Not Often Seen in a Toronto Home! For Instance There is a Powder Room for Your Guests at the Entrance of the Home! The Main Floor Offers an Open Concept Living and Dining Room with Fireplace, a Renovated Eat in Kitchen with Stone Counters, Three Large Bedrooms with an Updated 6 Piece Bathroom! Finished Lower Level Offers a Family Sized Second Kitchen, Open Rec Room with Fireplace, 2 Bedrooms, 2 Bathrooms and a Separate Entrance - IDEAL FOR POTENTIAL INCOME or EXTENDED FAMILY! The Setting of the Home Offers a Lovely Front Porch to Enjoy Your Morning Coffee, Large Side Patio that Can Accommodate a Full Family Gathering and a Beautiful Backyard with Inground Salt Water Pool with Heater, Pump and Garden Shed! Upgrades Include Thermal Windows, 100 Amp Breakers, High Efficiency Furnace and Central Air Conditioning! Add All of these Amazing Features to the Outstanding Location that is Steps to School, TTC, UP / GO EXPRESS - Minutes to Pearson and Union Station!, Highway 401/400 and 407 Access and Much More....! WOW! This Home has it All! Book Your Showing Today! Vacant and Ready to Move In! (id:60063)
986 Farmstead Drive
Milton, Ontario
Priced to Sell!! Modern Luxury with Smart Living! Welcome to 986 Farmstead Dr., a beautifully renovated home where contemporary elegance meets smart technology in the Heart of Milton. Thoughtfully upgraded inside and out, this residence offers the perfect blend of style, comfort, and convenience. Features: Soaring 9-foot ceilings, Expansive Windows, Open-Concept Main Floor filled with Natural Light. Gourmet Kitchen featuring High-End Stainless Steel Appliances (2019), Gas Stove with Direct Gas Line, Brand New Super Quiet Rangehood Fan, Reverse Osmosis Water filtration, and Sleek Cabinetry perfect for both family meals and entertaining. Elegant Zebra Blinds Throughout, Modern Flooring and Stylish Finishes Enhance every room. Spacious Bedrooms and Updated Bathrooms provide comfort with a touch of luxury. Also equipped with smart automation including, Thermostat, Locks, Security Cameras, and a Smart Garage Opener, giving you seamless control at home or away. Other Major upgrades include a New Smart Furnace, AC, and Integrated UV Air Purifier (2023), along with a whole-home Water Softener. Basement has potential for additional income if needed. Exterior is equally impressive: A striking Modern Entry Door, Frosted-Glass Garage, Professional Landscaping with High-Quality Interlock, refined steps and Custom Stonework create stunning curb appeal. The backyard is a true oasis, complete with Solar Lighting, a Raised Stone Garden Wall - perfect for entertaining or relaxing under the stars. Located close to Top-Rated Schools, Parks, Milton Hospital, Restaurants, Milton Sports Centre, and Major Highways for a quick commute to work and retreat to the Escarpment,. This home offers luxury living with everyday convenience. Move-in ready and meticulously upgraded, 986 Farmstead Dr. stands out as one of Miltons finest offerings. Offers Anytime. (id:60063)
811 Grace Street S
Newmarket, Ontario
Welcome to this hidden gem, proudly owned and lovingly maintained by the original owner. Nestled in a quiet, family-friendly community, this home exudes timeless charm and showcases true pride of ownership throughout. The upper level features three generously sized bedrooms and a bright 4-piece bathroom, offering plenty of space for the whole family. On the main level, enjoy a comfortable living/dining area ideal for gatherings, along with an eat-in kitchen complete with built-in appliances. The ground floor presents a cozy family room with a walkout to the backyard oasis featuring an interlock patio, beautiful inground pool, fenced yard backing on to empty lot and a gazebo for outdoor enjoyment. Perfect for entertaining, the basement boasts a spacious recreation room with a bar and fireplace a welcoming spot for family and friends. This sought-after property is loaded with features and awaits your personal touch. Dont miss the opportunity to make this well-loved home yours. Come take a look you'll be glad you did! (id:60063)
89 Reginald Crescent
Markham, Ontario
Beautiful 2 Storey, 3 bedroom, 4 bathroom semi located on a quiet family friendly street in desirable Markham Village, tastefully renovated bright open concept main floor with new kitchen (2017) large island, quartz counter, porcelain backsplash, stainless steel appliances (2017) dining & living room with wood burning fireplace and walk out to shaded deck, perfect for outdoor entertaining and BBQ ready, private fenced yard, beautiful perennial gardens front and rear with custom garden shed. Premium 2 car parking on driveway (No sidewalk) with potential third parking space in front area. BONUS ROOM- Garage has been converted 80% into additional living space, with heated hardwood floor, sink/counter, storage selves and separate entrance, great for kids room, art studio, exercise room, family room etc. (2017). Upper level has 3 generous size bedrooms, 2 with larger walk-in style closets, primary has sumptuous 3 piece ensuite (2023) main bath (2017) newly laid broadloom on stairs and upper level (September 2025) freshly painted throughout (September 2025), stunning new front door entrance (September 2025), fencing & front deck (September 2025) Separate side door access to updated basement (2017) with recreation room/office and cozy gas fireplace, wet bar for entertaining, laundry room with washer/dryer and cabinet with quartz counter, dry-core floor under broadloom, lavish 3 piece bathroom, heated towel rack, storage area, office and built in shelves, vinyl windows (2010) furnace & AC (2015) shingles (2017) front yard is beautifully landscaped with patio & new porch, to enjoy your morning coffee, close proximity to MDHS, Reesor Park PS, Bill Crothers HS, French Immersion, Catholic schools, Parks, Markham Stouffville Hospital, Historic Markham Village, Cornell library & Community Centre, pool, shopping, coffee shops, Go station, school transportation available, minutes to 407/404. (id:60063)
113 Burns Boulevard
King, Ontario
Welcome to Refined Living in the Heart of King City. Step into elegance at 113 Burns Blvd, a beautifully appointed 4-bedroom, 4-bathroom residence offering an exceptional blend of luxury, comfort, and curb appeal in one of King City's most prestigious communities. Set on a premium lot and featuring a rare 3-car garage, this executive home is designed for families who value space, style, and sophistication. Inside, you'll find soaring ceilings, wide-plank hardwood floors, and a flowing open-concept layout that perfectly balances formal and casual living. The chef-inspired kitchen boasts high-end appliances, custom cabinetry, stone countertops, and an oversized island, ideal for hosting or weeknight dinners alike. Upstairs, four generous bedrooms offer plenty of room to grow, including a serene primary retreat complete with a walk-in closet and spa-like ensuite. The professionally finished backyard is equally impressive, featuring custom landscaping, a built-in irrigation system, and ample space for entertaining or relaxing under the stars.The rare 3-car garage provides not only ample parking but also additional storage and functionality, a standout feature in this sought-after neighbourhood. Located minutes from top-rated schools, scenic trails, boutique shops, and the GO Station, this home offers the best of both worlds, refined living in a charming, connected community. Don't miss this opportunity to rediscover 113 Burns Blvd, complete with the luxury of a 3-car garage. Book your private tour today. (id:60063)
759 Eglinton Avenue E
Toronto, Ontario
Nestled In The Heart Of Leaside, One Of Toronto's Most Sought-After Neighbourhoods, This Spacious 3-Storey Detached Home At 759 Eglinton Ave E Boasts Over 3,400 SqFt Of Living Space Across 4 Levels Offering The Perfect Balance Of Community Charm And Urban Convenience. Steps From Top-Rated Schools, Boutique Shops, Restaurants, Sunnybrook Park, And The Upcoming Eglinton Crosstown LRT, This Property Combines Lifestyle, Connectivity, And Investment Potential. With 6+2 Bedrooms, 5 Bathrooms, And 2 Full Kitchens Spread Across Four Finished Levels, The Home Is Ideally Suited For Large Or Multi-Generational Families Or As An Income Property. The Main Floor Features A Sun-Filled Open Concept Living And Dining Area With Elegant Crown Moulding, A Modern Kitchen With Stainless Steel Appliances And Granite Counters, And A Walkout To A Private Deck Overlooking A Deep, Tree-Lined Backyard. Upstairs, The Second Level Offers Generously Sized Bedrooms With Hardwood Floors, Ample Storage, Beautifully Renovated Bathrooms And A Cozy Sitting Nook Adds An Inviting Touch. The Third Floor Showcases A Private Primary Suite Retreat With A Spa-Inspired Ensuite, Jetted Tub, And Direct Access To An Oversized Terrace Surrounded By Greenery, Creating A Rare Urban Oasis. The Fully Finished Basement, Complete With A Separate Side Entrance, Boasts 2 Bedrooms, A Full Kitchenette, Living Area, 4-Piece Bathroom, And Laundry, Making It Perfect For Extended Family Living Or Rental Income. Additional Highlights Include Updated Lighting, Mirrored Closets, And Fresh Modern Finishes Throughout. This Is A Move-In Ready Home In A Premier Toronto Neighbourhood, Offering Exceptional Space, Versatility, And Endless Possibilities For Families And Investors Alike. (id:60063)
300 Taylor Road
Toronto, Ontario
PRESTIGIOUS WATERFRONT ESTATE: Rare Opportunity to own Waterfront in Toronto ...This Gracious Architecturally Unique Home is nestled on almost 1/2 ACRE Massive 80' x 254' Rouge River Waterfront Lot in a Prestigious Enclave of Luxurious Million $$$ Homes near the Lake. Custom-Built Home of 'Muskoka' Stone & Brick Construction was originally oriented on this Premium River Lot such that the multitude of Windows & Walkout's have breathtaking views in all 4 seasons of the river valley, woods, water & Rouge National Urban Park ... as well as welcome sightings of deer, huge variety of birds and bunnies! Love land, woods & water? Launch your own Kayak, Canoe or Paddle Board from your own backyard with steps & pathways to the River's edge... a short paddle to the Rouge Beach & Lake Ontario. Previous owner had a dock at River's edge. This Magnificent Home is sprawling & spacious with 5550 Sq. Ft. of Living Space on all 3 levels including 2 Additions & Walk-out basement...Ideal for a growing family, 3 generations and/or income possibilities. 5 bedrooms with potential for more & 5 bathrooms. Rich in Character...Charming Stone and Granite Courtyard welcomes you inside...Great Room Living & Panoramic Window Views, Floor-to-Ceiling 'Muskoka' Stone Fireplace, Rich Oak Paneling and Wainscotting, Stained Glass Windows, Gas Fireplace with Floor to Ceiling Granite, Red Oak Hardwood Floors, Solarium & much more. Every level walks out to Gardens, Huge Terraces and/or Balconies with Amazing Nature views...Secluded peace, beauty and tranquility... 'Muskoka-like' wooded sanctuary...No need for a cottage! This West Rouge Lakeside Community also invites you to enjoy swimming, fishing, hiking, biking by the beach and waterfront trails along the lake, as well as skating in winter...Near excellent Schools, Restaurants, GO Train, TTC Buses & #401, for easy commuting. Enjoy living life here by the Lake! (id:60063)
86 Dewpoint Road
Vaughan, Ontario
Welcome to this sun filled, open concept showpiece in prestigious Thornhill Woods. Built by Aspen Ridge, this elegant home wows from the curb with modern glass double entry doors and continues inside with custom crown moldings, pot lights, and an impressive oak circular staircase. Freshly painted throughout, the gourmet kitchen features granite countertops, matching granite backsplash, extended cabinetry, and new stainless steel fridge and stove, all overlooking a bright eat in area with walkout to the backyard and tranquil park views. Laundry is conveniently located on the upper level. The fully finished basement with separate entrance adds terrific flexibility: 2 bedrooms, full kitchen, full bathroom, and storage, plus its own washer/dryer ideal for in laws, teens, or rental income $$$ from day one. Step outside to enjoy your maintenance free backyard that backs onto a Park with a Gazebo, BBQ gas line, no neighbours behind! Minutes to highly rated schools, GO station, Hwy 407, shopping, groceries, parks, and every amenity. ** This is a linked property.** (id:60063)
7 Larkmead Place
Brampton, Ontario
Welcome to 7 Larkmead Place, boasting an immaculate 3,076 sq. ft. (per MPAC), lovingly maintained by its original owners, exudes pride of ownership throughout. The beautifully landscaped front yard features perennial gardens, manicured trees, and a welcoming walkway leading to a double-door entry.This spacious home offers 4 bedrooms, 3 bathrooms, and a thoughtfully designed layout. Enjoy two inviting family rooms, each with a cozy gas fireplace - the second-floor family room can easily be converted into a 5th bedroom if desired. Entertain in the formal living and dining rooms, work comfortably from the private home office, and appreciate the convenience of a main floor laundry room. The huge chefs kitchen boasts stainless steel appliances including a gas line to the stove, ample counter and storage space, and a generous breakfast area with a walkout to your backyard oasis.The backyard is a showstopper with stone hardscaping, manicured landscaping, a gazebo, shed, and fire pit area perfect for relaxing or entertaining. The basement provides a clean canvas awaiting your vision. Situated in a quiet cul-de-sac near schools, hospital, shopping, restaurants and transit, this is the perfect blend of comfort, convenience, and charm. Please see multimedia link for more pictures and video of this beautiful home. (id:60063)
507 - 126 Simcoe Street
Toronto, Ontario
This is a superb & spacious 2 bedroom split floor plan layout with 2 full bathrooms in prime downtown Toronto surrounded by the best that the City has to offer. The large primary bedroom can accommodate a king sized bed and features a 4-piece ensuite bathroom and a large walk-in closet. The second bedroom is big enough for a queen sized bed with a good sized closet and is conveniently located near the second 3-piece bathroom with a spacious shower. There are 2 walk-outs to the balcony which spans the entire width of the suite. Numerous upgrades have been completed by the current owner including freshly painted throughout, brand new kitchen cabinet doors & drawer fronts, 2 brand new bathroom vanity door fronts, new LG stainless steel dishwasher & LG microwave hood fan and 2 American Standard toilets, replaced the builder's original interior doors with stylish swing doors, laminate flooring, recessed pot lights, and closet organizers. The setting is ideal and is located steps to the Financial District, Entertainment District, Hospital Row, cultural venues (Four Seasons Centre for the Performing Arts, Roy Thomson Hall, & the Art Gallery of Ontario), amazing shopping (Toronto Eaton Centre, St. Lawrence Market & Queen Street West), educational establishments (Toronto Metropolitan University & OCAD University), sporting settings (Scotiabank Arena & Rogers Centre), and the underground PATH pedestrian walkway linking 30 kilometres of office towers, hotels, shopping, restaurants, and transit stations. Located across the street from the luxury 5-star Shangri-La Hotel. Nestled next to the Osgoode and St Andrew subway stations with handy access to the Gardiner Expressway. There are fabulous condo amenities including a concierge, a fully equipped gym, 2 guest suites, theatre, games room, party room, and rooftop terrace. 1 owned parking & 1 owned locker completes this fantastic offering. (id:60063)
3748 Pearlstone Drive
Mississauga, Ontario
*Showstopper* This Beautiful Double Garage Detach Home In Prime Churchill Meadows Is What You Have Been Waiting For. 3 Bedrooms, 4 Washrooms, Bright Double Story Entrance & Open Concept Layout. Hardwood Throughout, Hardwood Stairs. Upgraded Eat-In Kitchen With Quartz Countertops & Stainless Steel Appliances. Fireplace In Family Room. Crown Moulding Throughout. 4 Pc Ensuite Including A Soaker Tub & Separate Shower & W/I Closet In Primary Bedroom. Finished Basement With Large Rec Room Along With Separate Large Laundry Room & Bathroom. Beautiful Backyard With Walk-Out From The Kitchen To A Large Deck And Custom Peaceful Pond. Absolute Prime Location, Minutes To All Major Highways, Public Transit, Shops, Community Centre, Sports Parks, Restaurant. This Is A Must See! (id:60063)
432 Crawford Street
Toronto, Ontario
Welcome to 432 Crawford Street A Rare Gem in the Heart of Little Italy! This charming all-brick semi-detached home offers incredible versatility and character, nestled on one of Little Italy's most picturesque and sought-after streets. Featuring both a second-floor walkout and a basement walkout to a beautifully landscaped backyard, this home is perfect for multi-generational living or income potential. The main floor includes a spacious bedroom that can easily serve as a home office or guest room. Upstairs, you'll find a stunning and expansive living area, complete with a full kitchen, two generous bedrooms, and a bright, open-concept living and dining space. Located in the best part of the city just steps from trendy restaurants, boutique shopping, grocery stores, parks, schools, and the TTC right at your doorstep. This is urban living at its finest. Don't miss this rare opportunity to live in or invest in one of Toronto's most vibrant and desirable neighbourhoods! (id:60063)
520 Markay Common
Burlington, Ontario
This brand-new custom-built Bateman Model (2,535 sq.ft. + 720 sq.ft. finished lower level) is part of an exclusive collection of homes by Markay. With its counterpart next door also available, this is an exceptional opportunity to secure one of these residences in sought-after South Burlington. The home showcases 9' smooth ceilings on both the main and upper levels, heightened interior doors, hardwood flooring, and oak staircases with wrought iron pickets. A chef-inspired kitchen with quartz countertops anchors the open-concept design, while spa-like bathrooms and elegant details are featured throughout. The fully finished lower level extends the living space with a recreation room, full bath, and flexible office/bedroom-[perfect for guests, in-laws, or a private work-from-home setup. Set on a private road just steps from the waterfront, trails, and Joseph Brant Hospital, Bellview by the Lake blends luxury living with a coveted lifestyle location. Don't miss this rare chance to call one of these Bateman models your own. (id:60063)
1115 - 11 Lee Centre Drive
Toronto, Ontario
Conveniently located spacious 2 Bedroom, 2 bathroom condo with parking and locker. This functional layout boasts and abundance of natural light with a clear view of the courtyard. Minutes to Scarborough Town Centre, Restaurants, Shopping, 401, U of T (Scarborough Campus), Centennial College, and must more. Perfect for professionals, couples or small families! (id:60063)
204 - 397 Royal Orchard Boulevard
Markham, Ontario
Tridel presents an exclusive collection of home-sized residences overlooking the private Ladies Golf Club of Toronto in Thornhill. This stunning suite combines modern luxury with serene living, offering approximately 1,749 square feet of interior space plus a private terrace with gas and water connections. Maintenance fees are $1,220 per month for the suite, which includes a high-speed internet package from Rogers, plus $75 per month for parking and $25 per month for a locker. Featuring two bedrooms with ensuite baths, spacious walk-in closets, a den, and a powder room, the home is designed for both comfort and sophistication. West-facing views enhance the light-filled interiors, while residents enjoy access to premier lifestyle amenities including an indoor swimming pool, fitness centre, saunas, and a stylish party roomall within a prestigious neighborhood known as an urban oasis. (id:60063)
208 - 3265 Carding Mill Trail
Oakville, Ontario
Discover elevated living in this beautifully upgraded 2-bedroom + den, 2-bathroom corner unitcondo, ideally located in the heart of Oakvilles most prestigious and family-friendlyneighbourhood. Surrounded by multi-million-dollar homes, this spacious unit is one of thelargest in the building and showcases vibrant architectural exteriors and a sun-filledopen-concept layout. The modern kitchen features premium stainless steel appliances, quartzcountertops, potlights, floor-to-ceiling cabinetry, and a stylish island with breakfastbarperfect for both daily living and entertaining. Bathrooms are thoughtfully designed withcomfort-height vanities, elegant tile work, and glass-enclosed super showers. Additionalhighlights include custom window coverings, in-suite laundry with stacked washer and dryer, andsecure digital keyless entry. Powered by geothermal energy, this eco-conscious home offersyear-round comfort and efficiency. Residents enjoy access to top-tier amenities including asecurity concierge, rooftop terrace, herbal garden, social lounge, fitness studio, outdoor yogalawn, EV parking, and automated parcel delivery. With parks, schools, shops, and transit juststeps away, this condo offers a rare blend of luxury, functionality, and unbeatablelocationideal for first-time buyers or savvy investors. (id:60063)
12164 Hurontario Street
Brampton, Ontario
Fantastic Development opportunity in the heart of Brampton! This solid bungalow sits on just over 0.5 acres of prime land, offering incredible potential for builders, investors, or land developers looking to construct multiple residential homes or a commercial plaza. While the existing home can generate rental income in the interim, the true value lies in the land and location. Recent updates include a full basement renovation (2024), interior and exterior basement waterproofing (2024), new furnace (2021), roof replacement (2023), tankless water heater (2024 rental), new electrical panel, and a gas hookup added to the main floor kitchen (2024). Situated close to major amenities, transit, and key routes, this rare property offers size, flexibility, and location a smart investment with massive upside. Don't Miss this One! (id:60063)
93 Cree Avenue
Toronto, Ontario
Welcome to 93 Cree Ave. (built in 2022), a contemporary smart home nestled on a mature, tree-lined, dead-end street in the coveted Cliffcrest neighbourhood. This striking residence boasts exceptional curb appeal with its elegant Indiana limestone façade. Spanning approximately 5,000 square feet of luxurious living space (including the basement), the interior showcases an open-concept, free-flowing layout with airy high ceilings, including a dramatic 20-foot soaring ceiling in the great room. Oversized windows create a seamless "indoor/outdoor" feel, complemented by custom drapery valued at approximately $35,000, two linear gas fireplaces, multiple skylights, and custom millwork throughout. Enjoy sun-filled principal rooms, engineered oak floors, and a luxurious custom chef's kitchen featuring solid oak cabinets, stainless steel appliances, a serving area, a waterfall centre island, and a walk-out to the deck and fully fenced entertainers' yard. Upstairs, you'll find four spacious bedrooms, all with ultra-sleek en-suite bathrooms and custom-built-in closet organizers, plus a fully finished basement with a walk-up access. This home truly has it all: space, style, and sophistication. (id:60063)
