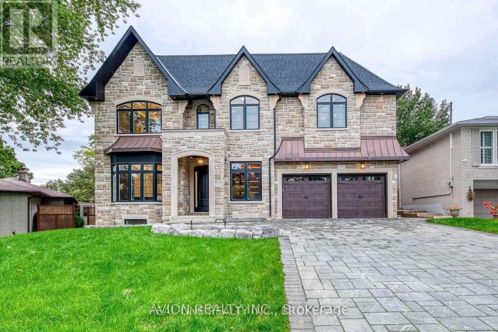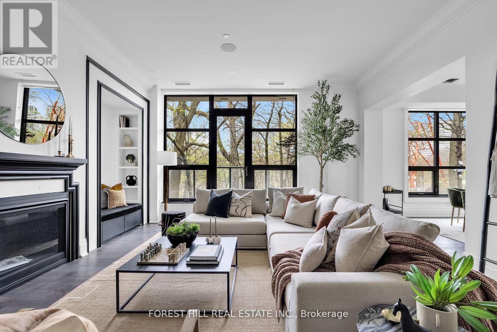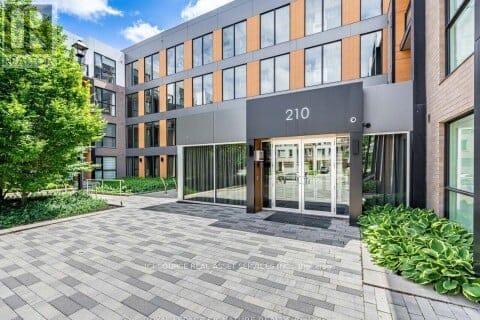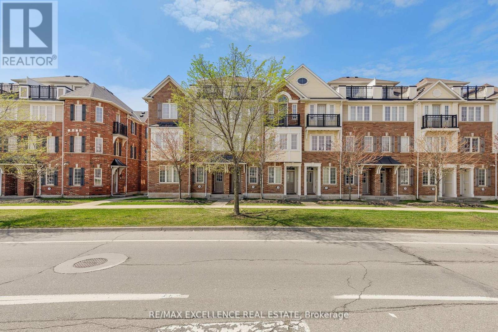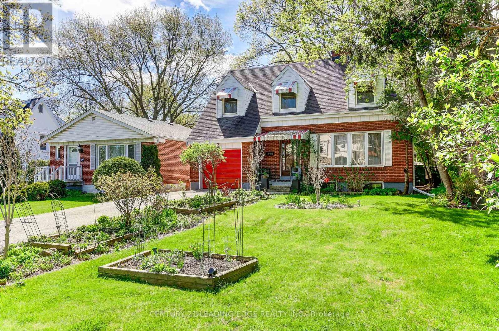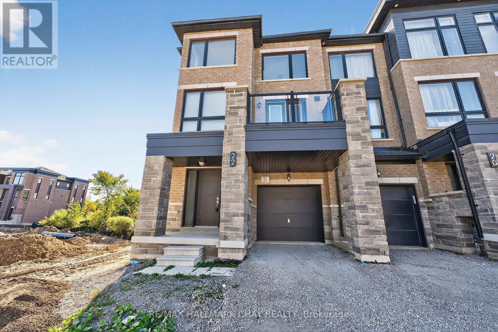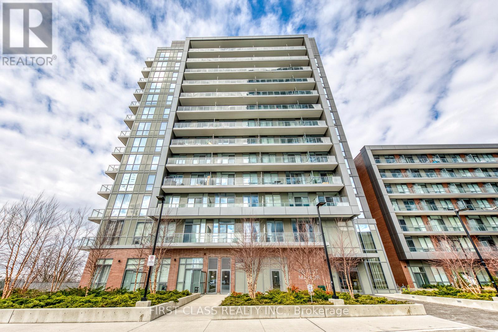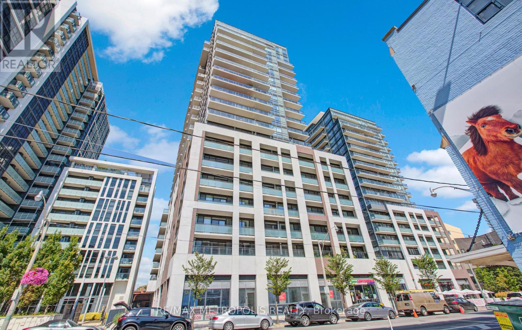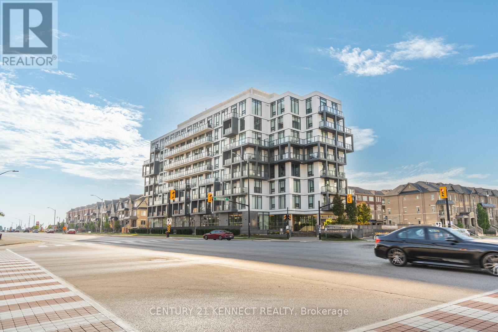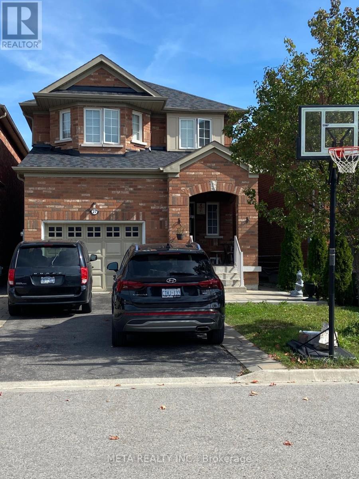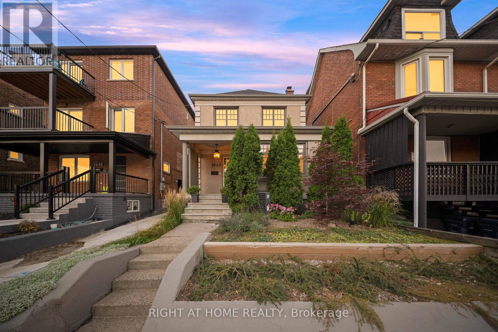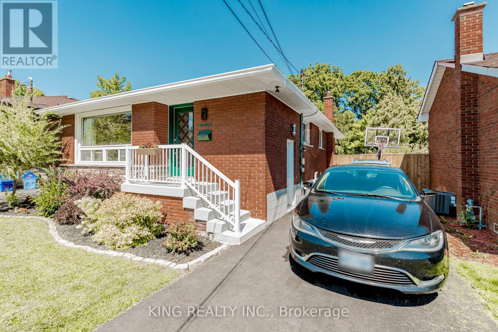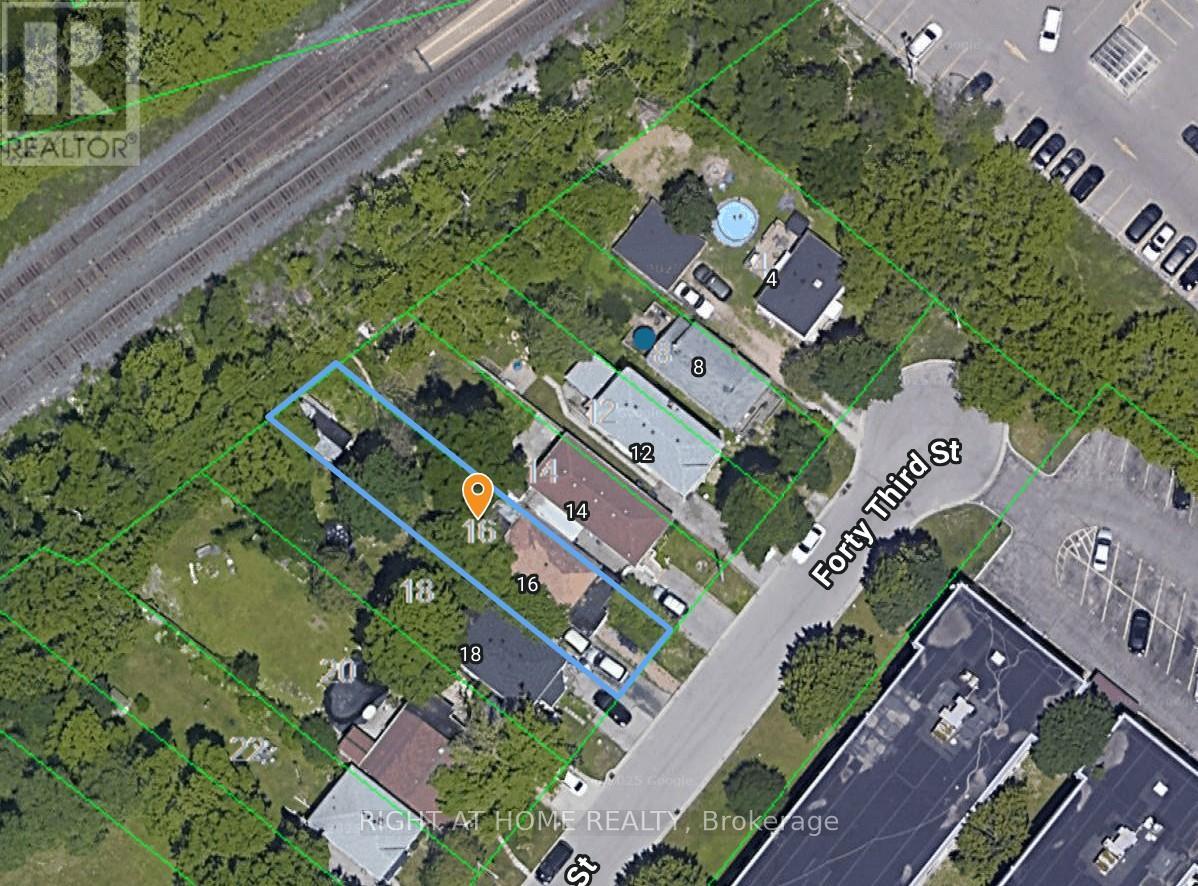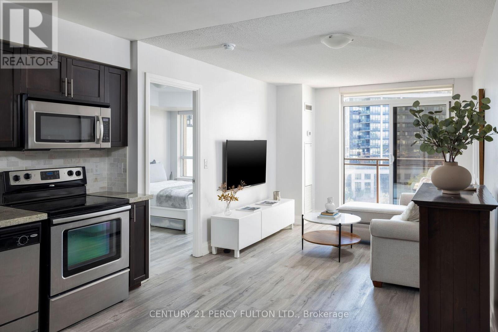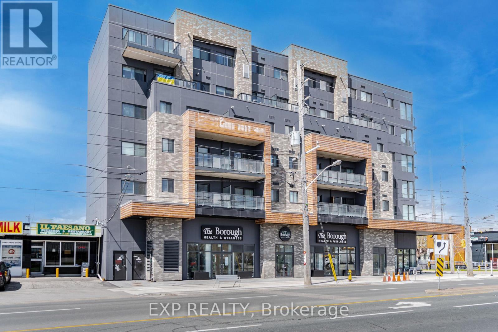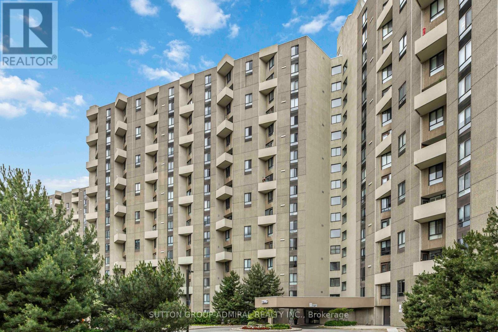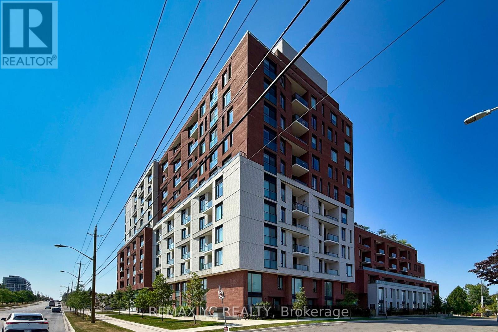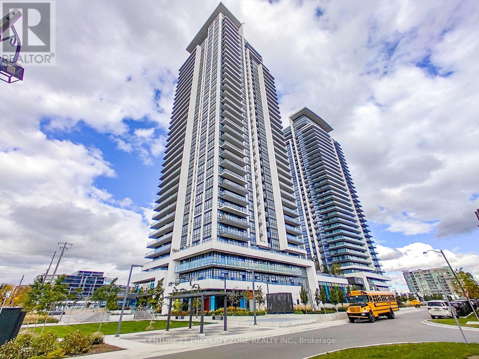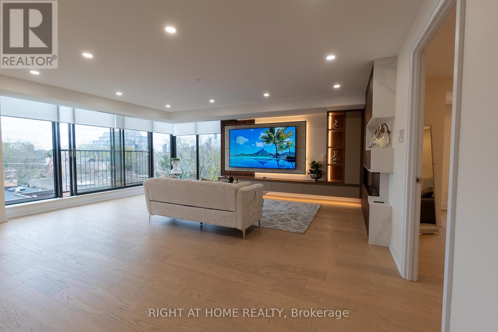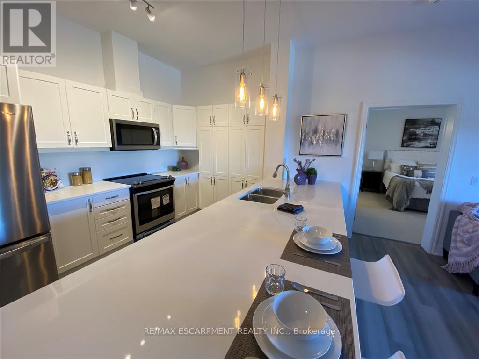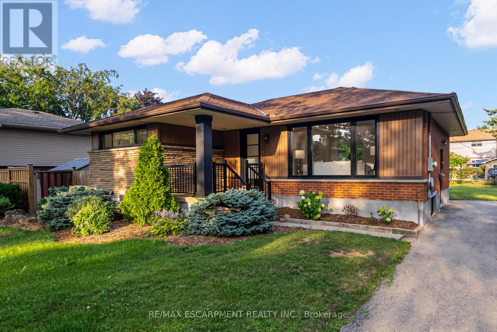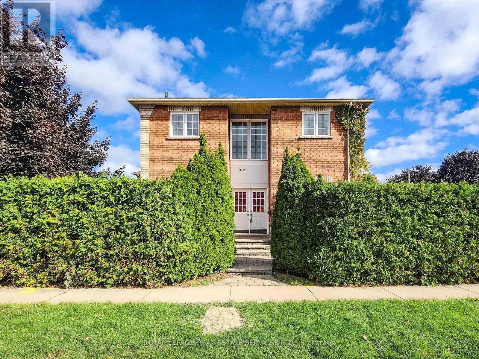• 광역토론토지역 (GTA)에 나와있는 주택 (하우스), 타운하우스, 콘도아파트 매물입니다. [ 2025-10-24 현재 ]
• 지도를 Zoom in 또는 Zoom out 하시거나 아이콘을 클릭해 들어가시면 매물내역을 보실 수 있습니다.
3 Sutcliffe Drive
Toronto, Ontario
A Masterpiece of Luxury in Prestigious Bayview VillageWith 5+1 bedrooms and 8 spa-inspired baths, this custom-built estate offers over 7,500 sq. ft. of refined elegance on an extraordinary pie-shaped lot, expanding to 80 ft wide. Designed with timeless sophistication and masterful craftsmanship, it represents the pinnacle of modern luxury living.Enter through the grand mahogany solid wood entry to soaring 10-ft ceilings, abundant skylights, and exquisite detailing throughout. A walnut wood library, paneled hallways, and radiant heated floors on all levels highlight the home's unparalleled design.The gourmet chef's kitchen is equipped with premium Miele & Bosch appliances, gas cooktop, upgraded waterline, and seamless integration of style and function. Each bedroom enjoys a private ensuite, while the lavish primary suite defines indulgence.Engineered for ultimate comfort, the home features dual furnaces, ACs, HRVs, and humidifiers. A timeless stone exterior, LED lighting, and generously sized principal rooms complete this extraordinary residence.Set in prestigious Bayview Village, this estate offers unrivalled comfort and sophistication, moments from top-ranked schools, fine amenities, and transit. (id:60063)
303 - 200 Russell Hill Road
Toronto, Ontario
Welcome to a residence that transcends every notion of luxury and refinement at 200 Russell Hill Road. Spanning 2,532 square feet and framed by the serenity of a lush ravine, this bespoke home embodies an unrivalled standard of sophistication. Each of the two expansive bedrooms is designed as a private sanctuary, complete with its own lavish ensuite and abundant custom closet space, ensuring a level of comfort and indulgence rarely encountered. With only twenty-one residences in the entire building, the sense of exclusivity is palpablethis is a lifestyle more akin to a world-class hotel, where every detail has been meticulously curated to satisfy the most discerning tastes. Conceived by visionary designer Lori Morris and masterfully built by Simon Hirsh, the architecture and interiors merge into a symphony of grandeur and elegance that stands alone in the city of Toronto.From the expansive balcony overlooking the ravine, complete with a built-in gas line for refined entertaining, to the flawless integration of top-of-the-line Miele appliances, every element speaks to a rarefied existence. The residence is fully outfitted with a state-of-the-art Crestron automation system, seamlessly commanding lighting, audio, security, and window coverings at the touch of a button. Beyond the private living space, the building itself is a modern palace of indulgence, offering an unparalleled 2,500 square foot gym, a world-class private theatre, a rejuvenating spa sanctuary, and an intimate wine lounge crafted for the sophisticated connoisseur. No other residence in Toronto delivers such a harmonious blend of natural beauty, architectural brilliance, and uncompromising luxurythis is not simply a home, it is the pinnacle of urban opulence. (id:60063)
104 - 210 Sabina Drive
Oakville, Ontario
Style. Space. Convenience. This bright and functional 1+den home offers over 755 sq ft of smartly designed living. The spacious den easily converts into a private office or guest room, while the open-concept kitchen, dining, and living area flow seamlessly for everyday comfort and entertaining. Large windows bring in natural light throughout, highlighting the modern finishes and thoughtful layout. With included parking and a prime location near major highways, GO transit, shopping, and restaurants, this home combines lifestyle and location in one perfect package. *For Additional Property Details Click The Brochure Icon Below* (id:60063)
12 Helman Road
Brampton, Ontario
This beautiful home offers a blend of spaciousness and luxury with its 4+2 bedrooms and a total of 5 washrooms. The versatile Den can be used as a 5th bedroom or office. 0pen-conceptmain level living area features gleaming hardwood floors, elegant pot lights and centered around cozy 3-sided fireplace and a spacious gourmet kitchen with a breakfast area and a striking waterfall island perfect for entertaining. The primary suite is warm and inviting, complete with a walk-in closet, double sink and a luxurious jetted jacuzzi tub. Three additional well sized bedrooms plus a Den/5th bedroom complete the 2nd floor. Finished basement with separate side entrance, and a large egress window provide natural light and safe emergency exit. Outdoors, the backyard is fully finished with poured concrete, creating a low-maintenance, beautifully designed retreat. Priced for quick action - this is a must see property! Close to all essential amenities. (id:60063)
29 - 2614 Dashwood Drive
Oakville, Ontario
Move-in ready beautiful townhome in a highly desired neighborhood in Oakville. Comes withupgraded flooring, new chandeliers and light fixtures, upgraded runner on the stair case, frontdoor camera with two monitors inside with built-in intercom and unlocking mechanism of frontdoor. Built-in speakers in living area and deck on the top floor. Built-in shelving in livingtoon. Steps from Oakville hospital, major highways, wonderful schools, churches, shops,restaurants etc. Spacious rooftop terrace area with beautiful views. Embrace the richness inthis townhome and make it your own. Seller willing to give away Master B/R furniture(as-iscondition - Bed and side chests) at no additional cost (id:60063)
19 Royaleigh Avenue
Toronto, Ontario
Great Value For A Fully-Detached House On A Quiet And Picturesque Family Friendly Tree-Lined Avenue, Boasting A Massive 45' x 200' Deep Lot! This Home Has Been Lovingly Cared For By The Same Family For Over 40 Years. Main Floor Layout Is Bright & Spacious With Ample-Sized Principal Rooms, With Walk-Outs From Both Dining Room & Sun Room To A Large Deck Overlooking The Enormous & Well Groomed Backyard. (id:60063)
22 Blue Forest Crescent
Barrie, Ontario
End Unit, 3-Storey Freehold Townhome On Premium Ravine Lot Nestled In Highly Sought After South-East Barrie! Over 2,476 SqFt Of Above Grade Living Space, Main Level Features Spacious Rec Room With Walk-Out To Deck, 2 Piece Bathroom, & Laundry Room! Upper Level Boasts Open Concept Layout With Chef's Kitchen Featuring Stainless Steel Appliances & Huge Centre Island, Situated Conveniently Between Dining & Living Areas, Perfect For Hosting Family & Friends On Any Special Occasion With Walk-Outs To 2 Separate Balconies From Both Rooms! Enjoy Relaxing Out On The Balcony After A Long Day. Third Level Has 3 Spacious Bedrooms, Primary Bedroom With Walk-In Closet, 4 Piece Ensuite With Soaker Tub, & Large Window! Plus 2 Additional Bedrooms Each With Closet Space & Large Windows. Unfinished Basement Boasts An Additional 680 SqFt Of Living Space & Is Waiting For Your Personal Touches, Perfect For An Additional Rec Room Or Hangout Space! Nestled In An Ideal Location Just Minutes To South GO! Station, Newly Opened Metro, Zehrs, & Minutes To Park Place Plaza, Barrie's Waterfront & Downtown Core, Yonge Street, & Highway 400! (id:60063)
801 - 36 Forest Manor Road
Toronto, Ontario
Fresh paint 1+1 with 1 bathroom, 589 sqft of living space plus 114 sqft balcony, 1 parking spot plus 1 locker. Den can be used as a second bedroom with sliding doors. 9' ceiling, open concept kitchen, floor to ceiling windows with natural sunlight. FreshCo is accessible via underground parking P3. Close to Fairview Mall, public transit & subway, Hwy 404/401/DVP, school and park. Amenities: gym, yoga studio, indoor swimming pool, party room, BBQ and ample visitor parking. 24-hour concierge and security included. (id:60063)
2015 - 460 Adelaide Street E
Toronto, Ontario
(Open House Every Sat/Sun 2pm-4pm By Appointment). Welcome To This Stunning 1+Den Unit Nestled In The Heart Of Toronto In Axiom Condos By Greenpark Homes Situated In Popular Toronto Neighborhood The Old Town. Located On The 20th Floor, This Corner Suite Offers Unobstructed South City Views & Tons Of Natural Sunlight. Inside, The Efficient Layout Consists Of Large Kitchen/Dining Area, A Spacious Living Room, Large Primary Bedroom And An Open Concept Den. This 662 Sq Ft Unit Features A 9 Ft Ceiling, Floor-To-Ceiling Windows, A 125 Sq Ft Open Balcony, Engineered Hardwood Flooring Throughout, Ensuite Laundry And Lots Of Closet Space. The Modern Kitchen Is Equipped With Stainless Steel Appliances, Complemented By A Stylish Backsplash, Quarts Countertops And Modern Kitchen Cabinets. The Living & Dining Areas Are Perfect For Relaxation & Entertainment. Spacious Bedroom Features Two Sizable Closets & A 4 Piece Ensuite Bath For Ultimate Privacy & Convenience. An Open-Concept Den, Also Accessing The Ensuite Bath, Offers Versatility For A Home Office Or Guest Accommodation. Comes With 1 Storage Locker. Building Amenities Include 24hr Concierge, Party/Meeting Room, Gym, Sauna & Yoga Room, Outdoor Terrace, Media Room & Games Rooms, Pet Spa, Guest Suites & More! In Close Proximity To Major Highways Like DVP & Gardiner Expy. Minutes To Don Valley Evergreen Brick Works, Lake Ontario, Distillery District, Old Toronto And Downtown Core. Additional Local Amenities Include Easy Access To Public Transit, Toronto Subway Line, Harborfront Area, George Brown College And St Lawrence Market. Enjoy Variety Restaurants, Cafes And Parks That Are Within The Immediate Area. (id:60063)
101 - 180 Veterans Drive
Brampton, Ontario
Welcome to this rare luxury condo featuring soaring 12 ft ceilings, floor-to-ceiling windows, and a large private terrace perfect for entertaining and relaxing outdoors. Offering just under 600 sq ft of bright, modern living, this sun-filled home features elegant finishes, a spacious open-concept design, in-suite laundry, and the convenience of both locker and parking included. Situated on the main floor for easy access with no elevators needed, the building also provides premium amenities such as a gym, media room, and visitor parking. Conveniently located near Mount Pleasant GO and with Zum transit right outside, this rare condo is a true gem in the heart of Brampton. (id:60063)
27 Coronet Street
Whitchurch-Stouffville, Ontario
Welcome to Your Dream Home! Spacious, Bright & Perfectly LocatedStep into this beautifully designed 4-bedroom , 3-bathroom home offering over 2,600 sq ft of elegant living space. Nestled in a family-friendly neighborhood, this home features an open-concept layout with a seamless flow between the living, dining, and family rooms perfect for entertaining or relaxing in comfort.The modern kitchen is a chefs delight, boasting upgraded cabinetry, a functional island, and a bright breakfast area that walks out to the backyard. The family room features ideal for cozy evenings.Upstairs, retreat to a spacious master bedroom complete with a walk-in closet and a luxurious ensuite with a soaking tub and separate shower. Two additional generously sized bedrooms are perfect for children or guests. The versatile media room can be easily converted into a 4th bedroom, office, or playroom.Other highlights include:9-foot ceilings, oversized windows, and a curved staircase with open-to-above viewAttached garage with interior accessConvenient laundry room on the main floorPowder room on the main level for guestsClose to parks, schools, shopping, and transitfinished Basemment with 1 bath This home truly offers the perfect blend of style, space, and functionality. Just move in and enjoy!?? Dont miss this opportunity book your private showing today! (id:60063)
1642 Dufferin Street
Toronto, Ontario
Welcome to your new home in one of Torontos most vibrant and culturally rich neighbourhoods - Corso Italia! Perfectly situated just steps from the shops, cafés, and buzz of St. Clair Avenue West, this 3-bedroom, 2-bathroom home was extensively renovated and upgraded in recent years thoughtfully blending modern conveniences with the timeless charm of an older home. From Magic windows throughout with retractable screens, updated plumbing, a new roof, new gutters just to name a few. Theres even a waste stack already in place, so you can easily enclose the porch and add a powder room if desired. With a bright, open living space and a well-laid-out main floor that brings in plenty of natural light and room to relax or entertain. Beyond the back door, discover a lush, fully fenced backyard that offers a rare sense of tranquility in the city. Thoughtfully landscaped with mature greenery, a stone patio, and cozy seating areas, this space is perfect for al fresco dining, weekend lounging, or evening entertaining under the stars. Whether you're a gardener, a BBQ enthusiast, or simply crave a quiet place to unwind, this backyard delivers. Its your private retreat, right in the heart of Toronto. Live in the heart of Corso Italia, a walkable, culturally rich neighbourhood known for its Italian heritage, strong community feel, and exciting mix of shops, restaurants, and local spots. You're just steps from St. Clair West, with easy access to streetcar lines, parks, schools, and downtown Toronto. This is more than a home its a lifestyle. From the charm of the interior to the calm of your own backyard escape, all just minutes from the citys best dining and entertainment this is urban living, elevated. (id:60063)
28 Ainslie Avenue
Hamilton, Ontario
Welcome to 28 Ainslie Avenue, Hamilton - A fully updated bungalow ideally located near McMaster University, Columbia International College, McMaster Children's Hospital, and with easy access to Hwy 403. The main floor offers a spacious primary bedroom with a 2-piece En-suite, barn door, and sliding patio doors leading to a private deck and backyard And 2 another bedrooms with brand new carpet (2025), a bright living room with hardwood flooring (2021), and an updated kitchen with stainless steel appliances (2021). The entire main floor has been freshly painted (2025) and features updated trim, baseboards, doors, and closets (2021), along with a modern 1.5 bathrooms (2021). The fully renovated basement (2022) includes four bedrooms, a full bathroom, a second kitchen, a private laundry area with washer and dryer, and durable laminate flooring throughout. The basement currently generates strong rental income, rented to McMaster students for $2,750/month. The home comes with owned AC, furnace, and tankless water heater, all installed in 2022. Exterior improvements completed in 2025 include new fascia, gutters, pot lights, fencing, concrete driveway and walkways, pergola, backyard garden, railing, and a spacious storage shed. This move-in ready home is perfect for families, investors, or those seeking additional income potential in a prime West Hamilton location. Waking Distance to McMaster University & McMaster children hospital. (id:60063)
42 Arthur Avenue N
Hamilton, Ontario
"Welcome to 42 Arthur Avenue North, Hamilton a beautifully renovated 3-bedroom, 2-bathroom detached two-storey home nestled in the heart of the city. This stunning property showcases modern upgrades throughout, including brand-new flooring, a stylish kitchen with stone countertops, and elegantly updated bathrooms. Enjoy the convenience of both a private front driveway and a rear garage, perfect for parking or extra storage. With its blend of charm, comfort, and functionality, this home is move-in ready and sure to impress." (id:60063)
16 Forty Third Street
Toronto, Ontario
Attention builders, contractors, renovators! Amazing opportunity to build your dream home on this 30 x 134 ft lot! **The architectural plan is under the city review, awaiting approval.** The property is priced low for a quick sale in AS IS WHERE IS condition. Situated within walking distance to Long Branch GO and a major TTC Hub. Short drive to QEW and 427. This property offers endless potential to design the perfect home for your lifestyle. Rare chance to create something truly special in an incredible location! The property is currently tenanted and the tenants can stay until the building phase starts or can move out with a proper notice. (id:60063)
801 - 1 De Boers Drive
Toronto, Ontario
This Large 1 Bedroom Plus Den And 2 Washrooms With 1 Parking Spot & Large Balcony! This Unit Is Bright, Spacious And Clean! Move-In Ready! Is In A Fantastic Location That Is Just Steps From Downsview Subway, 401, Yorkdale And York University! Great Amenities In Building Which includes Indoor pool, Jacuzzi, Golf simulator, Gym and 24 hr. Concierge. (id:60063)
401 - 408 Browns Line
Toronto, Ontario
Welcome to 408 Browns Line, an exceptional one-bedroom, one-bath residence in a boutique building that offers contemporary elegance in the heart of South Etobicoke. With approximately 701 square feet of thoughtfully designed living space, this one-year-old suite is the perfect blend of style, comfort, and convenience.From the moment you enter, the home impresses with its unique, oversized entry hallway a rare feature in condo living offering abundant storage and a sense of openness. The living and dining areas are adorned with sleek laminate flooring, flowing seamlessly to a modern kitchen with stainless steel appliances, quartz countertops, breakfast bar, and a versatile movable island. A designer backsplash adds a touch of sophistication, while the upgraded bathroom continues the quartz finishes for a consistent, elevated feel.Step onto your private balcony and enjoy beautiful views of the city, including the iconic CN Tower. Perfect for morning coffee or evening relaxation, this outdoor space enhances the lifestyle appeal of the home.Residents will appreciate the unbeatable location, just steps to TTC, GO Station, community centers, and the vibrant amenities of South Etobicoke. Excellent schools, parks, and recreation are within walking distance, including Sir Adam Beck Park and Alderwood Centre. Whether commuting downtown or enjoying local conveniences, this property balances urban accessibility with neighborhood charm.Ideal for professionals, downsizers, or investors, this boutique suite delivers modern finishes, panoramic views, and a strategic location in one of Torontos most connected neighborhoods. (id:60063)
G7 - 296 Mill Road
Toronto, Ontario
Welcome To "The Masters": A Resort-Style Condominium In Prestigious Markland Wood! Designer-Inspired Luxury! This Spacious Two-Storey Split-Level Condo Has Been Fully Transformed With Modern Elegance And Attention To Detail Throughout. (Originally 3 Bedrooms, Converted To 2). Featuring Smooth Ceilings And Durable Vinyl Flooring, Every Inch Of This Unit Has Been Thoughtfully Curated For Style And Function. The Chefs Kitchen Boasts Brand New KitchenAid Stainless Steel Appliances, Quartz Countertops With A Waterfall Edge, A Breakfast Bar, Built-In Spice Rack, Magic Corner Cabinet, And Under-Cabinet Lighting. The Reimagined Layout Offers An Airy, Open-Concept Feel With Reconfigured Bathrooms And Living Areas. Bathrooms Are Finished With Sleek, High-End Tiling And Premium Designer Hardware. Additional Highlights Include Striking Glass Stair Railings, Pot Lights Throughout, A Custom Built-In Primary Bedroom Closet, And Spacious Bedrooms. Enjoy A Private Terrace And Balcony Overlooking A Peaceful Courtyard Ideal For Relaxing Mornings Or Quiet Evenings. Easy Access To Playground And Tennis Court, Just Steps Away From Unit's Patio. Amenities Include: Indoor & Outdoor Pools, Gym, Sauna, Car Wash, Tennis & Squash Courts, Billiards Room, Wood Shop, Ceramic Room, Photo Room, Party Room & More! Steps To Markland Wood Golf Club. All-Inclusive Maintenance Fee. Refurbishment To Renovate Clubhouse, Corridors, And Lobbies Is Fully Funded - A Fantastic Bonus For The New Owner!!! Condo Main Roof Has Been Fully Replaced. Move In And Enjoy Elevated Condo Living At Its Finest! (id:60063)
803 - 3100 Keele Street
Toronto, Ontario
Welcome to The Keeley - Modern Living in the Heart of Downsview! Step into this nearly brand-new condo at The Keeley, just one year old and meticulously maintained to reflect its original condition. This bright and spacious unit offers an unobstructed north and east view, providing ample natural light throughout the day. Featuring high ceilings and laminate flooring throughout, the open-concept layout includes a modern kitchen with an L-shaped countertop and a walk-out balcony from the living area perfect for relaxing or entertaining. The large living space is complemented by two generously sized bedrooms, ideal for young professionals, couples, or starter families. Enjoy access to an exceptional range of amenities, including: A serene landscaped courtyard, A 7th-floor Sky Yard with panoramic views, Pet wash station, Library & study spaces, State-of-the-art fitness centre, Move-in ready with one parking space included. Don't miss this opportunity to live in one of North York's most vibrant and connected communities! (id:60063)
601 - 38 Gandhi Lane
Markham, Ontario
Priced to sell !! This condo is located at the prime intersection of Highway 7 and BayviewAvenue in Markham, right next to Richmond Hill. This bright and spacious 1+1 bedroom unitfeatures an open view of the Richmond Hill, 9' ceilings, and a functional open-concept layout.The den, with a sliding frosted glass door, can be used as a second bedroom or private office.Enjoy modern finishes including laminate flooring, upgraded quartz kitchen countertops withmatching backsplash, and a quartz vanity in the bathroom. Conveniently close to Viva Transit,Highways 407 and 404, and steps to restaurants, banks, and shopping plazas. Includes oneparking space and one locker. (id:60063)
608 - 447 Walmer Road
Toronto, Ontario
Exquisite Corner Suite with Complete Renovation!Welcome to a stunning showcase of luxury and sophistication in this meticulously renovated 2-bedroom + office corner suite. Spanning approximately 2,170 sq.ft., this contemporary residence is a masterclass in innovative design and craftsmanship. The gourmet kitchen, reminiscent of a grand estate, features a breathtaking waterfall island that seats four and is equipped with top-of-the-line Miele and Bosch appliances.Step inside and be immediately captivated by the natural light flooding the living room, offering serene South-East exposure. The family room, complete with a cozy fireplace, and the separate dining room, which comfortably seats 16 guests, are perfect for hosting elegant gatherings. This unique property combines two units into one, providing ample space and convenience with two parking spots right by the elevator and two lockers.Indulge in spa-like bathrooms that offer a slice of paradise. The entire suite is illuminated with LED lights, including floating furniture details, pot lights, and accent walls, creating a warm and inviting ambiance. Truly inviting and home-size, this prime corner residence will accommodate all you desire, making a transition from home to condominium a breeze. Discerning buyers, empty nesters, and urban professionals will love this wonderfully proportioned open-concept 2-bedroom suite with a family room and office. The prime location, just minutes from the prestigious neighborhoods of Yorkville, Forest Hill, and Yonge & St. Clair, and steps away from the subway station, ensures urban living at its finest. WATCH THE VIDEO TOUR! (id:60063)
403 - 39 Sister Varga Terrace
Hamilton, Ontario
Welcome to the Upper Mill Pond apartments at St. Elizabeth Village, a gated 55+ community known for its vibrant lifestyle and outstanding amenities. This 1,152 square foot home offers spacious open concept living with soaring 10 foot ceilings and a modern layout designed for comfort and ease. The kitchen is thoughtfully designed with a large peninsula that provides seating for five and flows seamlessly into the bright living and dining areas, making it an ideal space for entertaining or everyday living. With two bedrooms and two full bathrooms, there is plenty of room for family and guests. The primary suite is a true retreat with its own ensuite featuring a walk-in shower and a very large walk-in closet. A northwest-facing balcony with new vinyl flooring provides a private outdoor space to relax and enjoy the fresh air. Residents of this building enjoy access to a heated indoor pool, gym, saunas, hot tub, and golf simulator, all just steps from your door. The Village also offers a wide range of on-site conveniences including a doctors office, pharmacy, massage clinic, and public transportation. Within a five minute drive you will find grocery stores, restaurants, and shopping, making everyday living simple and stress free. This home combines modern comfort with a welcoming community atmosphere, offering an exceptional opportunity to enjoy everything St. Elizabeth Village has to offer. (id:60063)
13 Skyland Drive
Hamilton, Ontario
Stunning fully renovated bungalow on a rare 60-ft lot in the sought-after Centremount neighbourhood, walking distance to the Mountain Brow. This 3 + 2 bed, 2 kitchen, 3 full bath home is loaded with premium upgrades: custom white oak kitchen with quartz waterfall island and gas stove, heated floors in all bathrooms, white oak staircase, wide plank hardwood on the main level, and premium vinyl plank in the basement. In- law suite with full kitchen, bathroom, second laundry, and separate entrance. Pot lights throughout, frameless glass showers, new windows and doors, new hot water tank (owned), all new appliances, quartz counters, new electrical, and electric fireplaces on both levels. Exterior upgrades include new posts, railings, and more. Lower level offers 2 beds, 2 full baths (including ensuite), walk-in closet for the primary bedroom, and a full kitchen. Walk to Bruce Park, Mountain Brow trails, and Concession Street shops and cafés. A rare blend of style, comfort, and quality must be seen in person to truly appreciate. (id:60063)
301 Mohawk Road
Oakville, Ontario
Charming detached Friendly family oriented Neighborhood close to the lake. Well kept 4 Bedrooms with Double Car Garage On A Quiet Cul-De-Sac Prestigious Bronte Area! 9' Ceiling! Hardwood Floors Throughout! Solid Wood Staircase! Modern Gourmet Kitchen with stainless steel Appliances, Huge Breakfast Area, Tumbled Marble Backsplash, Designer's Tiles, Sliding door walk out to backyard deck! Large separate family room with a gas fireplace and step out to a private patio wrap around by green bush fence. Open concept dining and living room with lots of window facing to south and west full of the nature lighting. 2 Walkouts To Private Landscaped back yard. Upper level large primary bedroom offers 5PC ensuite bath and walk in closet. 2nd large bedroom with semi - ensuite 3pc bath, double door closet with lots of window. Partially Finished Basement with one Bedroom. Plenty unfinished basement space can be complete renovate your own way. Double garage has side door easy access to the back yard. (id:60063)
