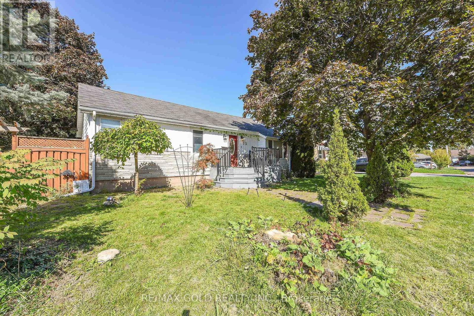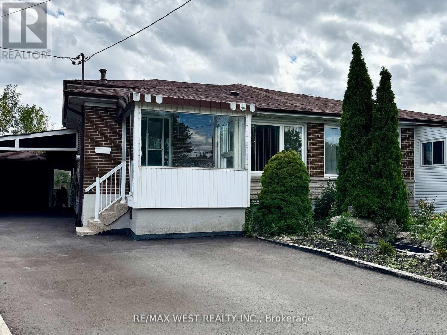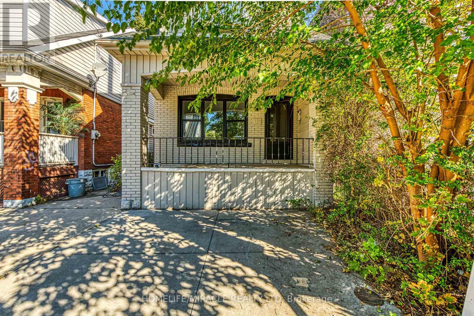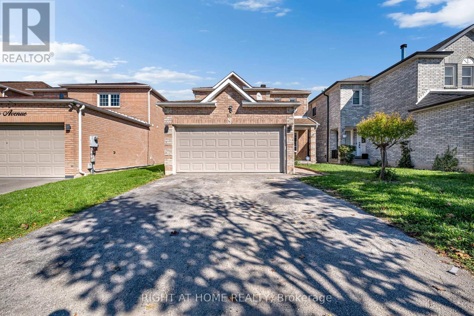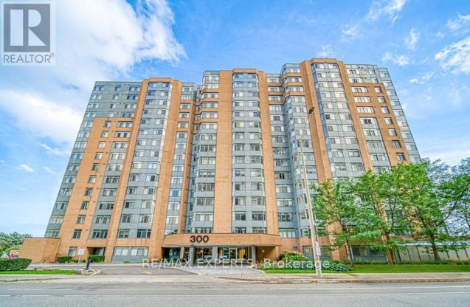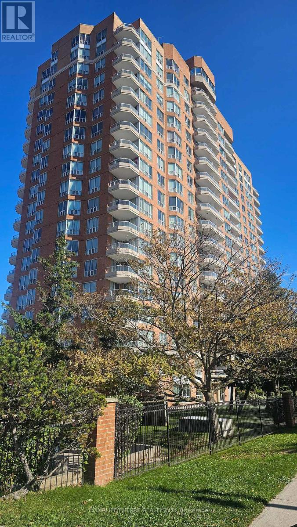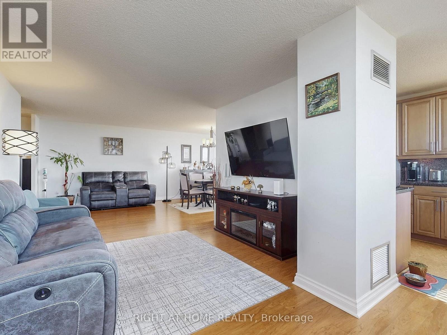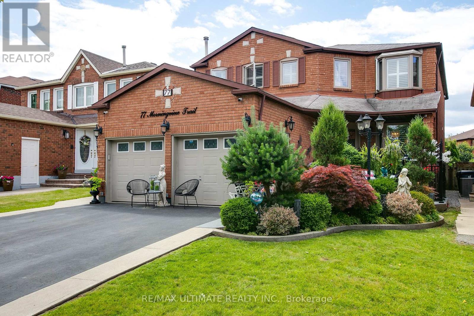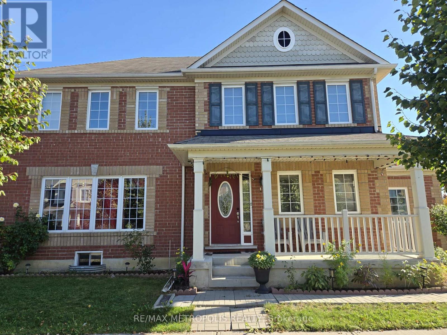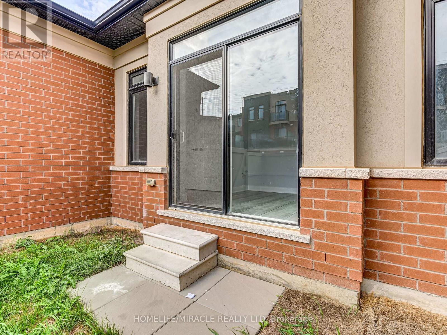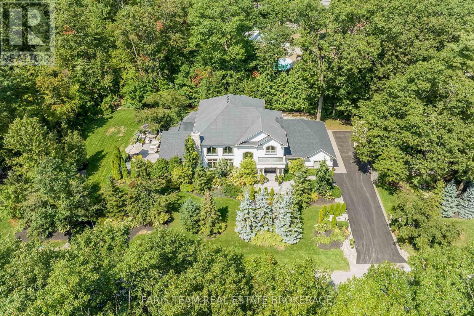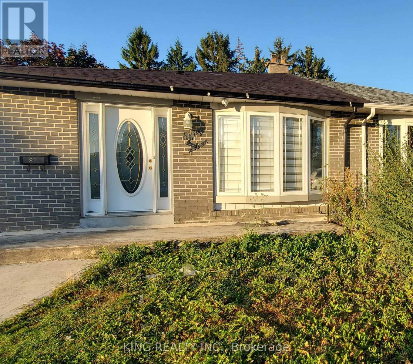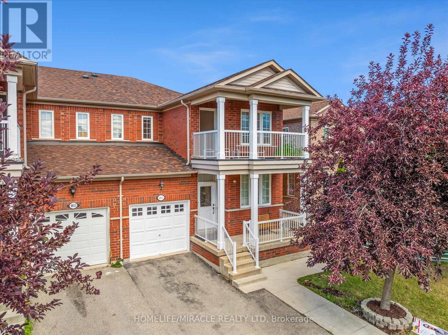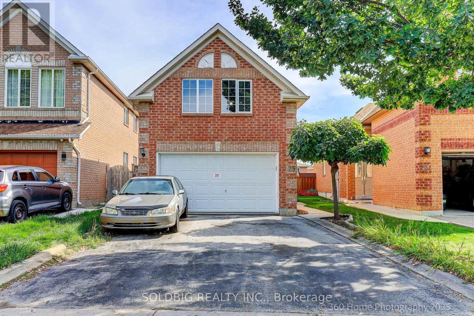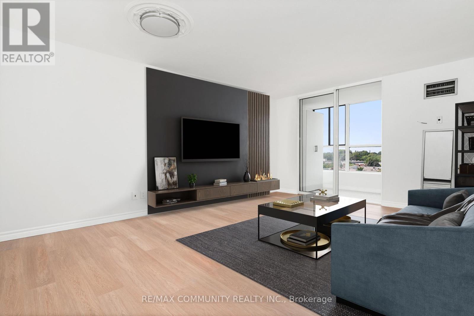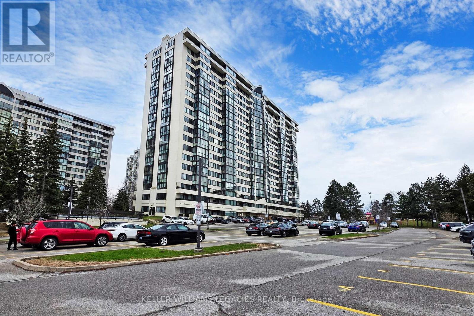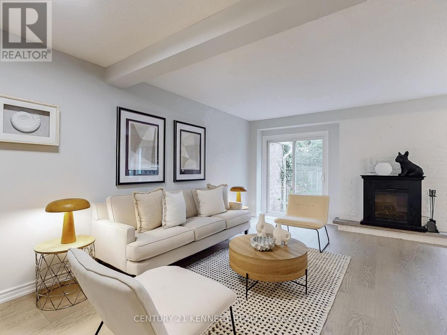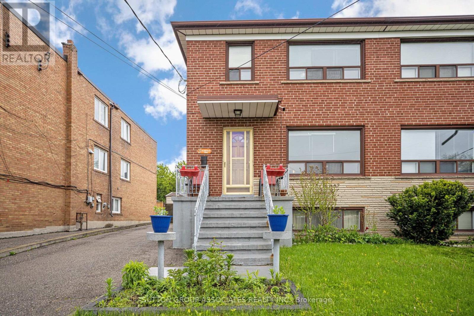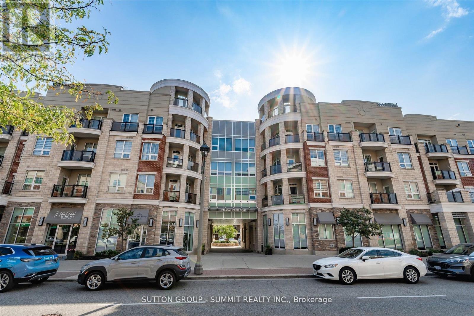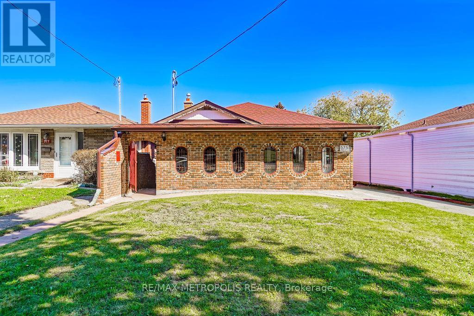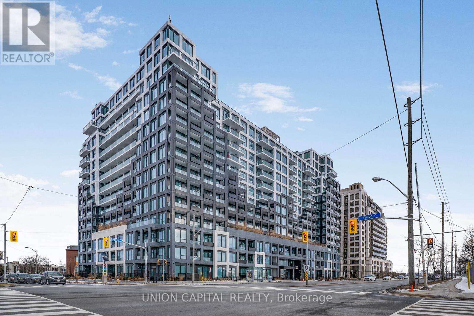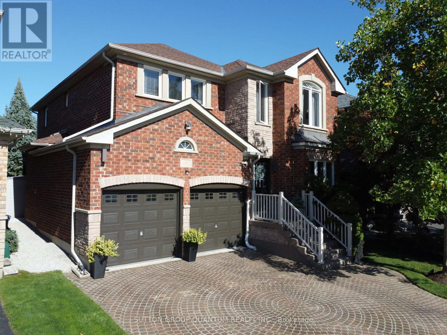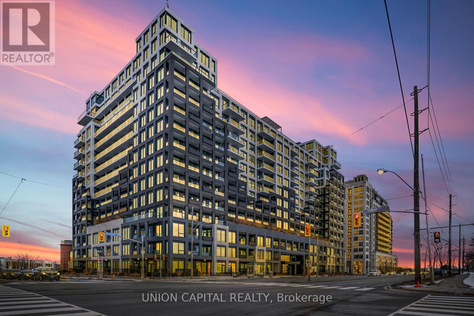• 광역토론토지역 (GTA)에 나와있는 주택 (하우스), 타운하우스, 콘도아파트 매물입니다. [ 2025-10-20 현재 ]
• 지도를 Zoom in 또는 Zoom out 하시거나 아이콘을 클릭해 들어가시면 매물내역을 보실 수 있습니다.
13 Foster Road
Mississauga, Ontario
Welcome to 13 Foster Rd! This beautiful detached corner-lot home has been tastefully maintained & upgraded, featuring hardwood floors, crown moulding, and a cozy gas fireplace in the living room. The spacious primary bedroom offers a walk-in closet & semi-ensuite, while the functional kitchen includes a gas range, walk-in pantry, and serving peninsula. A stunning glass sunroom with gas fireplace and walk-out to the rear yard & garage provides year-round enjoyment. The fully finished basement boasts a rec room, 2 bedrooms, 3-piece bath, and large laundry room with built-ins. Situated on a mature landscaped lot with oversized garage, 4-car driveway & garden shed, all in a prime location near highways, transit, Malton GO, schools & amenities. (id:60063)
25 Bimini Crescent
Toronto, Ontario
Welcome to this beautifully renovated 4-bedroom, 2-bathroom semi-detached home, perfectly located with the backyard facing a quiet community park. A pathway just steps away leads directly to the park and nearby public school, with a Catholic school also just down the street. York University, malls, shopping, dining, transit (subway stations), and major highways are only a short drive away, making this property ideal for both families and investors. The home features a bright and functional layout with modern updates throughout. The finished basement includes a separate side entrance, creating an excellent opportunity for rental income or an in-law suite, with brand new stainless steel appliances in both kitchens and brand new washer and dryer on both the main and basement levels. Enjoy a large parking area with a carport and a detached garage, offering space for up to 6.5 vehicles in total. This property combines comfort, convenience, and investment potential all in one. Don't miss your chance to own a versatile home in a prime location! (id:60063)
463 Dunsmure Road
Hamilton, Ontario
Welcome to 463 Dunsmure Road in Hamilton, a beautifully updated and move-in ready detached home. This property features three spacious bedrooms, a brand-new 3-piece bathroom, and a bright open-concept living and dining area. The modern kitchen includes new appliances and plenty of space for everyday use. Freshly painted and well maintained, the home also offers a private backyard perfect for relaxing or entertaining. Conveniently located near Tim Hortons, restaurants, Walmart, major grocery stores, and public transit, with the Hamilton's vibrant Ottawa Street neighborhood just steps away. With front parking and close access to schools and parks, Whether your'e a first-time buyer or an investor, this is an opportunity you don't want to miss! is an excellent opportunity for first-time buyers or investors. (id:60063)
67 Reese Avenue
Ajax, Ontario
Modern design meets timeless elegance at 67 Reese Avenue! This fully renovated turnkey 4+1 bedroom home offers nearly 2,800 sq. ft. of living space. Featuring premium upgrades - hardwood flooring, pot lights, premium fixtures, 24"x24" porcelain tiles, and upgraded washrooms. Freshly painted, the home feels brand new, with a large dream kitchen showcasing quartz countertops, custom cabinetry, and sleek finishes, flowing seamlessly into bright and spacious living and dining areas. The ideal layout provides comfort and functionality for families. Perfectly located near schools, shopping, parks, transit, Highway 401, and the GO Station, this home combines upgrades, convenience, and comfort in a highly desirable Ajax community! (id:60063)
610 - 300 Webb Drive
Mississauga, Ontario
Don't miss this fully renovated 1 bedroom + den condo unit in the vibrant Mississauga City Center community. This large 783 sq ft. unit features an open concept layout, with tons of natural light through the many large windows! Fully renovated, quartz countertop, quartz backsplash, freestanding island, pot lights, and a large den/solarium that can be used as a home office or nursery. The building features a ton of great amenities, including a pool, hot tub, saunas, outdoor patio, tennis and squash courts, party room, theater, library, gym, games room, etc. This unit is steps away from Square One, Celebration Square, YMCA, Living Arts, Sheridan College, Public Transit, tons of restaurants, and easy access to highways 403 & 401, Cooksville GO, and City Center Transit. Close drive to the beautiful Port Credit Lakeshore area! Pets permitted. Parking and locker included. (id:60063)
210 - 400 Mclevin Avenue
Toronto, Ontario
Spacious 2-Bedroom, 2-Bathroom Condo In The Heart Of Malvern. Bright And Functional Layout With Open Living/Dining Space, Large Windows For Natural Light. Conveniently Located Near Schools, Parks, Shopping, Ttc, And Hwy 401. Perfect For First-Time Buyers, Downsizers, Or Investors. (id:60063)
2503 - 133 Torresdale Avenue
Toronto, Ontario
A "Bungalow in the Sky"! Welcome to this sun-filled 3+1 bedroom, 2 bath corner suite offering 1,300 sq.ft. of living space with spectacular unobstructed south, west and north views, including breathtaking sunsets and the downtown skyline. Comes with (2) Two parking spots! This spacious unit features a smart and functional floor plan with an expansive open-concept living/dining/solarium, granite kitchen counters/backsplash and breakfast area with panoramic windows. Large primary bedroom with walk-in closet and 3-pc ensuite. Ensuite laundry and ample storage. Maintenance fees include all utilities and cable TV. Building amenities: gym, outdoor pool, concierge, party/meeting rooms, games room and sauna. Steps to G. Ross Lord Park, trails, sports fields and TTC at your doorstep with direct access to Finch Station. (id:60063)
77 Morningview Trail
Toronto, Ontario
Welcome To This Exquisite home in prime family friendly neighborhood in the heart of Scarborough Rouge! Over 3000 Sqft in this fully detached home. Spacious Main Floor W/ Huge Living & Dining area W/large windows, Separate Family Room W/ Fireplace, Modern Eat in Kitchen W/ Breakfast Area &W/O to your professionally landscaped oasis of a backyard. On the second floor, you will find a large primary bedroom with 5 pcs ensuite & walk-in closet w/ huge windows. Three additional spacious bedrooms with large custom closets & large windows. In addition there is a second 5-piece bathroom with soaker tub/ separate rainfall shower & fireplace along with a sun-filled office space overlooking your front yardFinished Basement Apartment with Separate Entrance through the garage, 2 bedrooms, large kitchen, huge living/dining open floor plan with fireplace. Ideal For Extended Family Or Rental Income. Steps To TTC, highways, Schools,(UofT, Centennial College) Parks/trails & Stores. A Must-See! (id:60063)
1913 Liatris Drive
Pickering, Ontario
One Of The Most Highly Desired Neighborhoods In Pickering! Must See 8 Years Old Full Brick Home With Open Concept Main Floor Bright Pot Lights, Hardwood Flooring , 9'Ft Ceilings, Double Garage, Separate Entrance To Bsmt Thru Garage , Unique Corner Lot Facing Park, End Unit To The Left, Mins To 407, 401, Steps Away To Bus Stop...Close To Walmart, Lcbo , Mc Donalds And Canadian Tire.. (id:60063)
66 Pearman Crescent
Brampton, Ontario
Secure this stunning corner freehold townhome built by Rosehaven before the next interest rate announcement. Offering the space and feel of a semi-detached home with approx 2,100 sq. ft. of above-grade living space. Featuring 3 spacious bedrooms and 2.5 bathrooms, this residence combines style, comfort, and convenience. The open-concept main level boasts soaring 9-ft ceilings, abundant windows for natural light, and elegant hardwood flooring. Highlights include a wood staircase with iron pickets, pot lights throughout (including closets and washrooms), and a chefs kitchen with tons of cabinets and stainless steel appliances. A bonus sunroom (with heated floor) and second-floor laundry add extra functionality and charm. No monthly fees for Hot Water tank. Perfectly located close to top-rated schools, parks, scenic trails, and Mount Pleasant GO Station, this home is ideal for families and commuters alike. A must-see property don't miss your chance to call this exceptional home yours! Side entrance permit is possible but new owners we will need to apply and get approval from City of Brampton (id:60063)
6 Georgina Drive
Barrie, Ontario
Top 5 Reasons You Will Love This Home: 1) This exquisite home is designed for both refined living and year-round enjoyment, with outdoor spaces that rival a private retreat; enjoy the beautifully landscaped backyard, setting the stage with a tranquil waterfall pond, vibrant perennial gardens, a stamped concrete patio, a private fenced dog run with low-maintenance astro-turf, a Beachcomber hot tub, a gazebo, a barbeque area, and an inground sprinkler system to keep the grounds pristine 2) State-of-the-art systems ensuring comfort and peace of mind, including a new furnace and air conditioning, a tankless hot water, a reverse osmosis filtration, a whole-home air exchange, and a powerful 20 KW Generac generator 3) At the heart of the home, a gourmet kitchen showcases professional-grade appliances from Miele, Thermador, Bosch, and Viking, enhanced by thoughtful details such as a built-in coffee and espresso maker and dual garage freezers 4) The interior showcases sophistication with comfort, featuring soaring ceilings, hardwood and slate flooring, solid wood doors, intricate crown moulding, plaster ceiling accents, and multiple custom fireplaces, alongside electric blinds, recessed lights, and bespoke cabinetry integrating modern convenience with timeless design 5) Lifestyle and leisure abound with a fully equipped gym and sauna, premium sound systems with large-screen televisions, indoor and outdoor speakers, and a comprehensive security system with cameras, alongside a grand primary suite with spa-inspired ensuite and private patio, welcoming guest quarters, and a finished basement with tall ceilings and smart wiring to support modern living. 4,732 above grade sq.ft. plus an unfinished basement (id:60063)
1610 - 470 Front Street W
Toronto, Ontario
Experience Luxury Living In This 1-Bedroom, 1-Bathroom Condo Suite At THE WELL. With 9-Foot Ceilings, The Modern Kitchen Features High-End Integrated Appliances, Quartz Countertops, And A Backsplash. Laminate Flooring Runs Throughout, While Custom Roll Blinds Offer Adjustable Shade. Enjoy Top-Notch Amenities Including A 5-Star Gym, Recreational Rooms, A Rooftop Deck, An Outdoor Pool, Guest Suites, Bike Storage, And 24-Hour Concierge Service. This High-Tech, Keyless Community Offers Easy Access Via Phone And Is Conveniently Located Near 320,000 Square Feet Of Retail And Dining Options At Wellington Market. (id:60063)
87 Aloma Crescent
Brampton, Ontario
North-East facing property perfect for investors or families looking for additional rental income! This fully renovated 4-level backsplit semi-detached home features 3 spacious bedrooms on the upper levels and a 2-bedroom finished basement with a separate entrance. The basement is currently rented for $2,100/month to well-behaved, cooperative tenants. Vacant possession is available if required. With 6-car parking, this home is ideal for larger families or tenants with multiple vehicles. Potential total rental income is approximately $5,400/month, making it a fantastic investment opportunity. Show with confidence this property is a must-sell, and your buyers will not be disappointed! (id:60063)
4811 James Austin Drive
Mississauga, Ontario
Beautifully Maintained Semi-Detached in the Heart of Mississauga! Offering over 2,600 sq. ft. of total living space (including 1,900 sq. ft. above ground), this bright and spacious 3+1 bedroom home is move-in ready. The main floor features 9-ft ceilings, an open-concept layout, gleaming hardwood floors, and an elegant hardwood staircase. The modern kitchen boasts granite countertops, stainless steel appliances, and overlooks a cozy family room perfect for everyday living and entertaining. Upstairs offers a spacious primary bedroom with cathedral ceiling, 4-pc ensuite, and large walk-in closet. Two more bedrooms, a full bath, and a covered balcony complete the upper level. The professionally finished basement with separate entrance includes a kitchen, bedroom, and den/office ideal for extended family or in-law use. Enjoy a low-maintenance concrete backyard with space for a flower garden. The front includes a beautiful porch and no sidewalk for convenience. Recent updates include: roof (2016), water heater (2016, owned), humidifier (2017), furnace (2018), and A/C (2022, owned) offering peace of mind with no rental equipment. Prime location - walk to top schools, parks, shopping; minutes to Square One, Hwy 403/401, future Hurontario LRT, and GO Transit. (id:60063)
25 Trailridge Drive
Brampton, Ontario
Beautiful, Bright, Specious Detached Large Raised Bungalow Situated on a 148 Feet Lot. ( Geo Warehouse 2 Storey ) 2 Plus 2 Bedrooms With 3 full Bathrooms( 4 Piece ). Double Door Entry to The House. Gleaming Hardwood Floor. Open Concept. Living Room, Dining Area, Generous Family Size Kitchen Creating a Welcoming Atmosphere. Walk Out To A New 2 Tier Deck (2025). Freshly Painted Through Out (2025). New Laminate Floor In Basement (2023). Master Bedroom with, Large Window, Walk- In- Closet, 4 Piece Bathroom. Lower Level With Cozy Family Room, 2 Bedrooms, 4 Piece Bathroom and Above Ground Windows. Perfect for Guests / Extended Family / Private Workspace. Friendly and Family Oriented Neighbourhood. Blend of Comfort, Convenience And Functionality. Excellent Location. Close to All Amenities..( Schools, Parks, Shopping, Hospital, Community Center, Transportation ) Move in Condition. !!! ENJOY!!! (id:60063)
501 - 330 Mccowan Road
Toronto, Ontario
Immaculate Condition***Renovated from Top to Bottom by a Licensed Contractor***Kitchen Features Brand New S/S Appliances & has a Pull-out Cabinet for Waste & Recycling***Spacious Bdr w/ Pot Lights & Large Closet***Efficient Layout***All Utilities Included (Hydro, Water & Heating)***In-suite Laundry***Unit Comes W/ 1 Owned Parking Spot & 1 Owned Locker***State Of The Art Amenities Building***TTC At Your Doorstep & Walking Distance To Groceries!***Perfect For End-User Or Investment Property!***Very Clean Unit***Underground Parking Spot is Close To the Building Entrance***Very Low Property Taxes (id:60063)
1603 - 10 Markbrook Lane
Toronto, Ontario
Welcome to Your New Home!!! Perfect for first-time buyers, downsizers, or savvy investors, this beautifully maintained 2-bedroom + den condo with a bright solarium offers the perfect blend of comfort, style, and convenience.Top 6 Reasons Youll Love This: ***1. Spacious & Functional Layout - With approximately 1,150 sq. ft., this suite features two generous bedrooms, two full bathrooms, and a sun-filled solarium thats ideal for a home office, dining area, or cozy reading nook.***2. Modern Kitchen Design - Enjoy the sleek quartz countertops, efficient workspace, and timeless finishes that make cooking and entertaining a pleasure.***3. Comfort at Every Corner - The primary bedroom offers his & her closets and a 4-piece ensuite. Plus, you'll love the in-suite laundry and extra storage space for everyday convenience. ***4. Stunning Views-Take in peaceful north-facing views of the city skyline and surrounding green spaces your private retreat above it all.***5. Lifestyle Amenities - Enjoy resort-style living with access to an indoor pool, gym, party room, games room, sauna, and more.***6. All-Inclusive Living - Say goodbye to surprise bills! Heat, hydro, water, air conditioning, and parking are all included in your monthly maintenance fee a rare and valuable bonus. ***Prime Location: Steps from TTC transit, shopping, groceries, banks, and top-rated schools everything you need is just moments away. Bright, spacious, and move-in ready this condo truly checks every box! Come see it today and fall in love. (id:60063)
8 - 105 Carlton Road
Markham, Ontario
Newly RENOVATED 4-Bedroom Townhouse in Prime Unionville Top School Zone! Located in the catchment for William Berczy PS & Unionville High. Rarely offered 2-storey townhouse with private backyard and no rear neighbors, backing onto a private park. Steps to playground and Unionville Tennis Club, 15-min walk to Toogood Pond & Main Street. Open-Concept spacious living space with full bathroom upstairs and a finished basement. Expensive 2025 upgrades, including engineered wood flooring, solid oakwood staircase, electrical panel, kitchen cabinets, fresh paint, modern lighting & door fixtures, and full bathroom remodels. Brand new 2025 appliances (fridge, stove, hood-fan, dishwasher) with warranty. Recent exterior updates by Property Management include re-paved asphalt roof, and new windows. Low condo fees that cover lawn grass, snow removal, and water. Quiet, safe street with convenient visitor parking fronting property. Minutes to GO Train, Hwy 407/404, Markville Mall, T&T, The Village Grocer, and more. (id:60063)
3 Stanstead Drive
Toronto, Ontario
Proudly owned by the same family for over 55 years, this charming all brick 3 bedroom semi-detached home is located in the desirable Bathurst Manor neighbourhood. Carpet-free and recently painted (May 2025), it offers a bright and welcoming layout. The second floor boasts original hardwood floors (sanded and varnished July 2024), while the living room and dining areas feature modern laminate flooring. Enjoy a generous backyard, perfect for family gatherings and entertaining. A separate side entrance leads to basement, offering great potential. Conveniently located just steps from the TTC, this home combines comfort, character and accessibility. (id:60063)
433 - 216 Oak Park Boulevard
Oakville, Ontario
Welcome to this bright and stylish 2-bedroom, 2-bathroom condo offering comfort, convenience, and an unbeatable lifestyle. The thoughtfully designed layout features an open-concept living space with sunny south-facing exposure, filling the home with natural light throughout the day. The sleek kitchen boasts stainless steel appliances, modern finishes, and a seamless flow into the dining and living area perfect for entertaining or relaxing at home. The spacious bedrooms, including a primary with ensuite, provide comfort and privacy for families, professionals, or downsizers. Enjoy exceptional building amenities including a rooftop terrace with panoramic views, a well-equipped gym, a stylish party room, and a convenient guest suites for visitors. Located in a sought-after Oakville neighborhood, you're close to shopping, dining, transit, and parks, with easy highway access for commuters. Don't miss this opportunity to own a beautifully maintained condo in one of Oakville's most desirable communities! (id:60063)
575 Bellamy Road N
Toronto, Ontario
Beautifully maintained bungalow in a prime Toronto location featuring 3+2 bedrooms and 4 full bathrooms. The main floor offers 3 bedrooms, a full bathroom, a spacious kitchen, and its own washer/dryer set. The finished basement includes 2 additional bedrooms, 2 full bathrooms, a second kitchen, and another washer/dryer, making it ideal for extended family. Thoughtfully designed with convenience and functionality throughout. (id:60063)
338 - 1100 Sheppard Avenue W
Toronto, Ontario
Step into modern living with this brand-new, beautifully designed 2-bedroom + den, 2-bathroom suite at Westline Condos! Offering 718 sq ft of thoughtfully planned space, this bright and functional home features open-concept layout with contemporary finishes. The sleek kitchen boasts quartz countertops, premium cabinetry, and seamlessly flows into spacious living and dining area with walkout to your private balcony, perfect for relaxing or entertaining. The primary bedroom boasts private 4-piece ensuite and large closet, while the second generously sized bedroom with its own closet is served by second full bathroom, offering both comfort and convenience. The versatile den is perfect for home office, nursery, or extra storage. Enjoy top-tier building amenities including fitness center, rooftop terrace, concierge service, party room, and more! Located just minutes from Yorkdale Shopping Centre, with easy access to TTC subway and Hwy 401, this prime location combines style, function, and connectivity. Dont miss your chance to live in this stylish, spacious unit in one of Torontos most sought-after new communities! (id:60063)
491 Pettit Trail
Milton, Ontario
Practically 2,500 sq. ft One of the Best-Priced Homes in Its Category in Milton! Nestled in one of Miltons most sought-after neighbourhoods, this spotless, all-brick family home stands out for its remarkable value and exceptional care. Lovingly maintained by its original owners, the home radiates pride of ownership and is truly move-in ready.Offering nearly 2,500 square feet of bright, well-designed living space, its one of the lowest-priced homes in this category in Miltona rare opportunity for discerning buyers seeking both quality and affordability.Located on a quiet, family-friendly street with easy access to HWY 401, top-rated schools, and the Milton District Hospital, this home also offers unbeatable convenience. Major shopping centres, restaurants, and the Community Recreation Centre are just minutes away.Inside, youll find nine-foot ceilings, a welcoming open-concept kitchen with a breakfast area, and a sun-filled family room with a walk-out to a private, tree-lined backyard. Elegant living and dining areas feature pot lights, decorative columns, and warm hardwood floors that continue into the master suite. The upper level offers four spacious bedrooms, including a luxurious primary suite with a walk-in closet and spa-inspired ensuite (soaker tub + separate shower).Recent updates include a newer roof, high-quality vinyl windows, an owned hot water tank, and newer garage doors. The oversized interlock driveway comfortably fits four cars, and the massive basement offers endless potential it can easily accommodate a separate entrance for under $3,000, making it ideal for future expansion or an in-law suite.This home combines modern comfort, thoughtful upgrades, and an unbeatable location all in a vibrant, well-connected community. With flexible closing options and a rare private lot, this property is not to be missed.(Note: Images are presented in pairs artists concept and actual views.) (id:60063)
603 - 1100 Sheppard Avenue W
Toronto, Ontario
Modern living at its best! Welcome to this brand-new 1-bedroom + den unit at Westline Condos offering 626 sq ft of modern living space in one of the city's most exciting developments! Step into this open-concept layout featuring modern finishes and a versatile den perfect for a home office or guest space. The sleek kitchen boasts premium appliances, quartz countertops, and stylish cabinetry, while the bedroom offers a cozy retreat with a large closet. Enjoy stunning views from your private balcony and the convenience of in-suite laundry. Located steps from the subway, Yorkdale Mall, and major highways, WestLine Condos provides unbeatable access to shopping, dining, and entertainment. Building amenities include a fitness center, rooftop terrace, party room, and concierge service. Perfect for first-time buyers, downsizers, or investors! Don't miss this opportunity to own a chic and efficient home in a prime location. Parking available for an additional $40,000 and locker available for additional $7,500. (id:60063)
