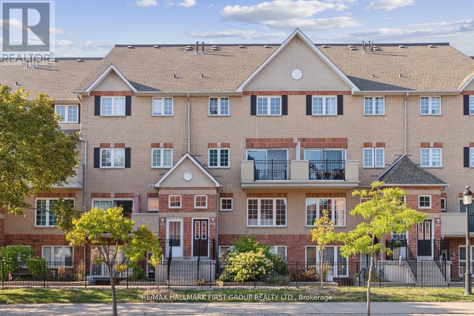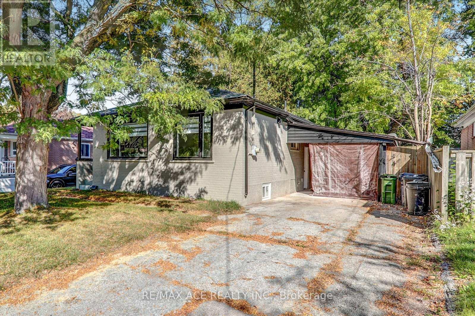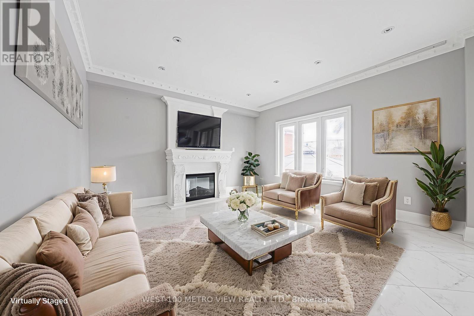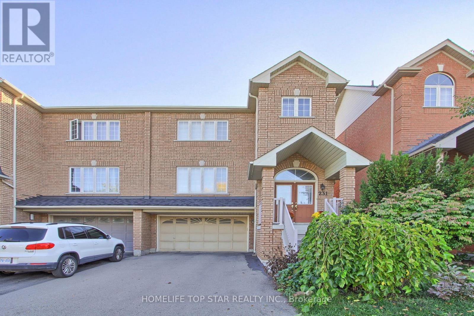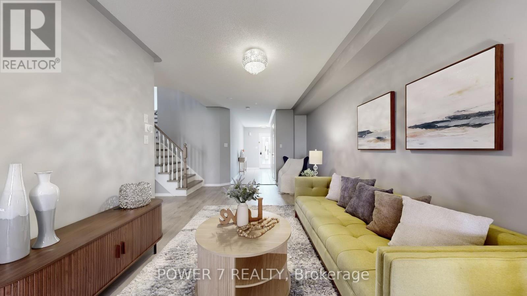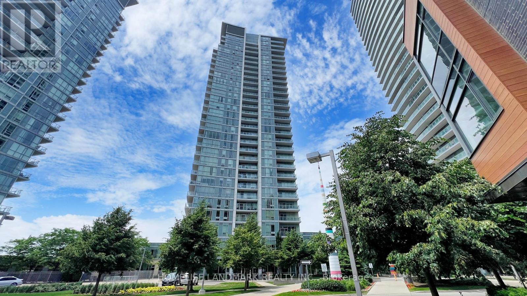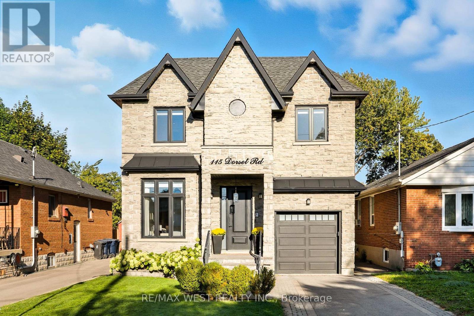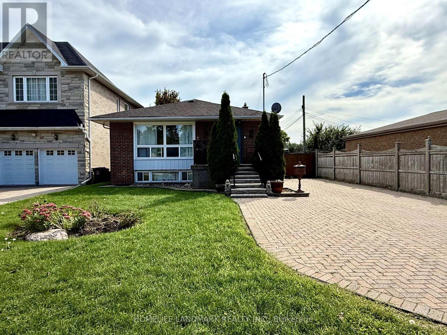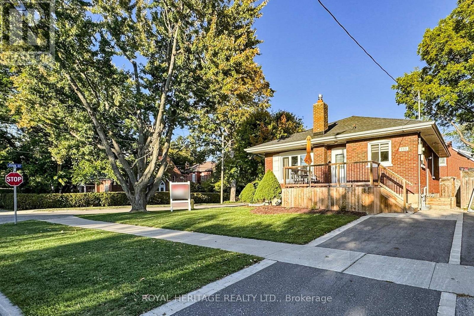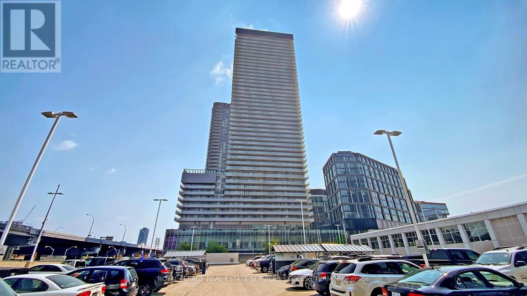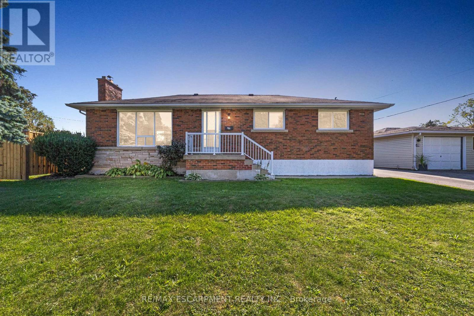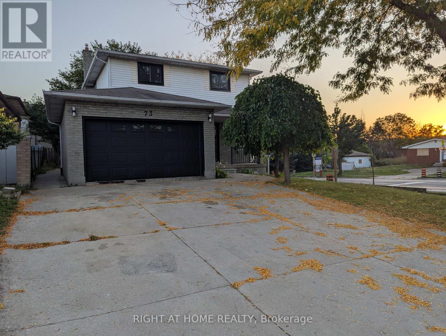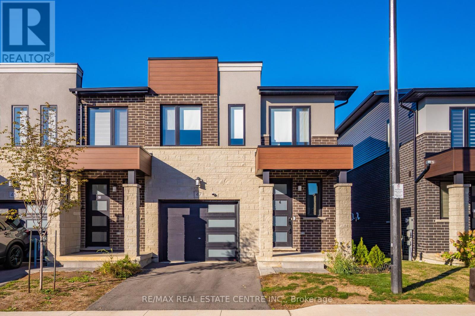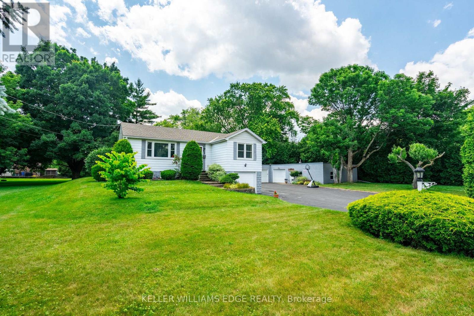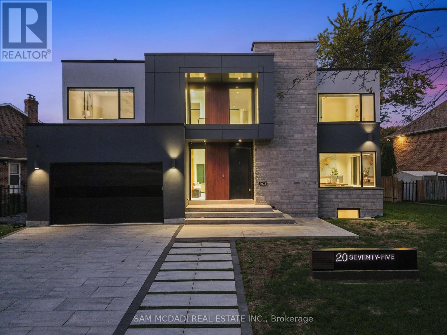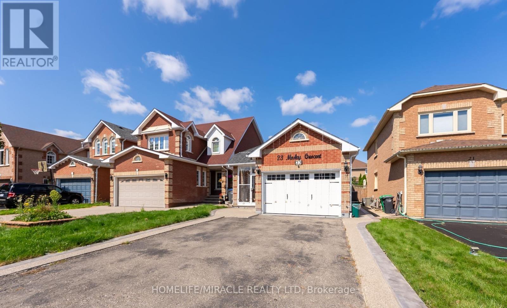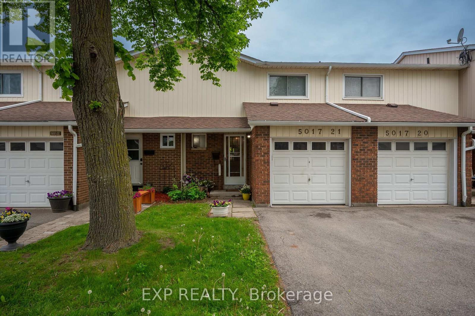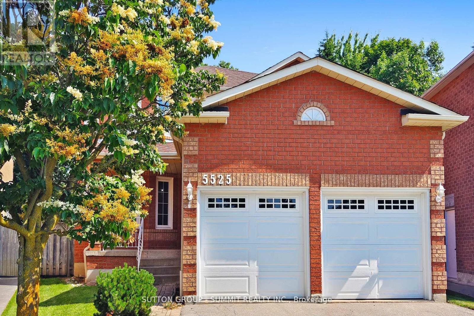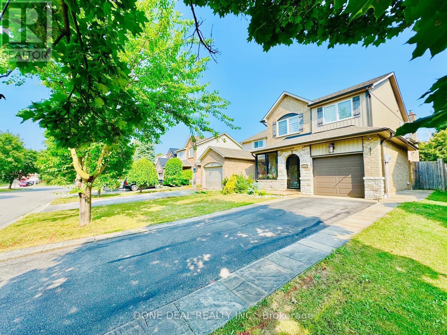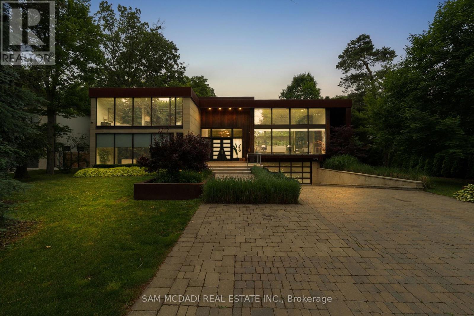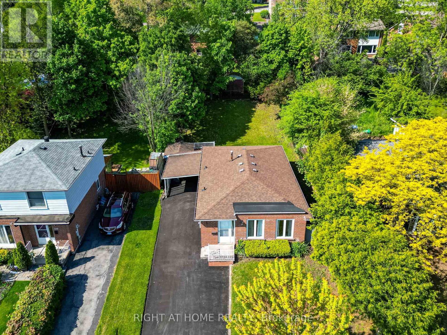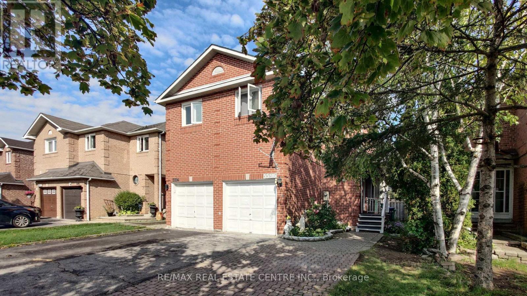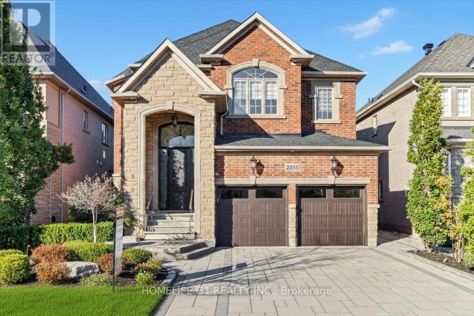• 광역토론토지역 (GTA)에 나와있는 주택 (하우스), 타운하우스, 콘도아파트 매물입니다. [ 2025-10-20 현재 ]
• 지도를 Zoom in 또는 Zoom out 하시거나 아이콘을 클릭해 들어가시면 매물내역을 보실 수 있습니다.
806 - 1400 The Esplanade Road N
Pickering, Ontario
Welcome to The Casitas at Discovery Place, one of Pickering's most desirable gated communities offering a rare blend of size, style, and security in the heart of the city. This fully renovated 1,790 sq ft condo townhome has been meticulously transformed into a bright, modern, and completely turnkey residence-perfect for buyers who value space and convenience without the maintenance of a detached home. Every finish has been thoughtfully selected for design and durability. The main level features wide-plank white-oak luxury vinyl flooring, pot lights throughout, and a beautifully crafted feature wall that sets the tone for the open-concept living and dining area. The kitchen is a true showpiece with custom cabinetry, quartz countertops, stainless steel appliances, and a sleek backsplash, making it both elegant and functional. The upper levels continue the attention to detail with two spacious bedrooms, an updated 4-piece bath, and a private third-floor primary suite-a sun-filled retreat complete with a walk-in closet, designer ensuite with glass shower, and boutique-style finishes. This home offers direct indoor access from underground parking, ensuring you stay warm and dry year-round. With no outdoor maintenance required and the security of a gated, well-managed community, life here is as effortless as it is beautiful. Enjoy being just steps to Pickering Town Centre, the GO Station, library, restaurants, parks, and schools, with quick access to Hwy 401. Perfect for professionals, downsizers, or anyone seeking a move-in-ready home in a location that truly has it all. (id:60063)
19 Blakemanor Boulevard
Toronto, Ontario
Nestled in an excellent location, this charming full brick bungalow sits on an oversized lot and offers endless potential for both families and investors alike. The main floor boasts 3 spacious bedrooms along with 1.5 bathrooms, a welcoming living room, a dedicated dining area, and a bright eat-in kitchen perfect for everyday meals. The home also features a separate side entrance leading to the basement, where you'll find 2 additional bedrooms, a versatile den, a full washroom, and a generous unfinished space ideal for creating an in-law suite, rental unit, or your dream recreation area. Recent upgrades include brand new windows, fresh paint throughout, and newly installed hardwood floors, giving the home a modern and refreshed feel. Step outside to enjoy your private backyard oasis, offering plenty of room for family gatherings, gardening, or simply relaxing in the fresh air. Located just minutes from the GO Station, grocery stores, schools, and parks, this home combines convenience with comfort, making it a truly remarkable opportunity. (id:60063)
589 Glen Park Avenue
Toronto, Ontario
Welcome to this masterpiece boasting over 4,000 square feet of living space, nestled in the heart of desirable North York. This magnificent home is a perfect blend of elegance, comfort, and modern luxury. From the moment you step inside, you'll be captivated by the soaring ceilings, expansive living spaces, and meticulous attention to detail throughout. A chefs dream with high-end built-in appliances including restaurant size fridge, custom cabinetry, a large central island, and a cozy breakfast nook overlooking the serene expansive backyard. A truly luxurious retreat with a spa-inspired ensuite, walk-in closet with built-in custom cabinetry. Large windows flood the home with natural light, enhancing the warmth and beauty of every room. Formal living room, dining room, family room, office and a beautiful lower levelthis home has it all and more! With a private walk-out entrance, bedroom and bathroom, the basement is perfect for a nanny suite, in-law suite or extra income for a rental basement. Located in a prestigious and sought-after neighborhood, this home is within close proximity to top-rated schools, parks, shopping, and major transit routes. Whether youre looking for a peaceful retreat or a space to entertain, this stunning property offers it all. Dont miss the opportunity to make this your forever home! (id:60063)
231 Knapton Drive
Newmarket, Ontario
Welcome To 231 Knapton! This Beautiful 3 Bedroom Semi-Detached Home Features A Walk Out Basement. Bright Living Room And Formal Dining Room With Hardwood Floors. The Eat-In Kitchen Offers Stainless Steel Fridge And Walks Out to Deck. Fully Fenced Private Backyard. Upstairs You will Find Three Generous Sized Bedrooms. Perfect For A Starter Home Or A Growing Family. Recent Updates Includes New Shingles (2022) And Washer & Dryer ( 2022). Conveniently Located Close To Schools, Parks, And Shopping. Clean, Bright And Move-In Ready. (id:60063)
287 Penndutch Circle
Whitchurch-Stouffville, Ontario
Welcome to this bright and spacious freehold (NO POTL FEE) townhouse, approx. 1807 sq ft of comfortable living space on a quiet, mature street. With 3+1 bedrooms and 3 bathrooms, this home has plenty of room for your family to grow. The layout is practical and easy to live in, with laminate flooring throughout the main floor and an open concept living and dining area. Large kitchen with stainless steel appliances, granite countertops, and a cozy breakfast spot that opens right to the backyard. Upstairs, you'll find a versatile family room that can work as a home office or be used as a 4th bedroom, giving you a flexible space to fit your needs. The large master bedroom comes with a 4pcs ensuite and a walk-in closet, while the other bedrooms are also nicely sized to make everyone comfortable. Short walk from Harry Bowes Public School and Stouffville District Secondary School, nearby Stouffville GO Station and bus routes, easy access to Highways 404 and 407. This lovely home blends a peaceful neighborhood feel with great access to everything your family needs. (id:60063)
1208 - 66 Forest Manor Road
Toronto, Ontario
Welcome To This Stunning Southeast Facing Corner Unit In High Demand Emerald City! Step Into This Meticulously Maintained 2-Bedroom, 2-Bathroom Residence Featuring A Spacious And Functional Layout, Enhanced By A Generous 92 Sq. Ft. Balcony. With Soaring 9-Foot Ceilings And Floor-To-Ceiling Windows, The Unit Is Bathed In Natural Light And Offers Breathtaking, Unobstructed Views Of The Southeast Cityscape And Downtown, Including The Iconic CN Tower. The Open-Concept Kitchen Is Designed For Both Style And Functionality, Showcasing Sleek Stainless Steel Appliances, A Stylish Backsplash, And A Waterfall Quartz CountertopPerfect For Entertaining Guests. The Primary Bedroom Includes A Luxurious 4-Piece Ensuite For Added Comfort And Privacy. Located In A Prime Area Just Steps From Fairview Mall, Don Mills Subway Station, And T&T Supermarket, This Home Also Offers Quick Access To Highways 404 And 401. Seneca College And North York General Hospital Are Conveniently Nearby, Making This Location Ideal For Both Students And Professionals. Enjoy Stunning Sunset Views From Your Private Balcony In This Top-Tier Building, Which Features Exceptional Amenities Such As An Indoor Pool, Hot Tub, Gym, Sauna, Yoga Room, Barbecue Area, And Party Room. Dont Miss The Opportunity To Make This Beautiful Corner UnitWith Its Incredible Views And Unbeatable LocationYour New Home. Includes One Parking Space And Two Lockers. (id:60063)
115 Dorset Road
Toronto, Ontario
Tucked into a quiet stretch of the prestigious Scarborough Bluffs, 115 Dorset Road is a family-owned custom home built with care. With roughly 4,100 sq ft of finished space over three sun-filled levels, this 4-bedroom plus guest suite, 5-bath home pairs timeless finishes with modern comforts. Solid construction, the home is remarkably quiet inside. In the area for RH King Academy, Fairmont, and St Agatha amongst other schools, groceries, Shoppers Drugmart, and other amenities are around the corner, making this an ideal location.Inside, the home includes ten-foot ceilings, rich hardwood floors, custom woodwork, a high-efficiency gas fireplace, and a family room elevated with a classic waffle ceiling and custom built-ins. The home is built for effortless living indoors and outdoors. Four generous bedrooms on the second level provide ample space for a family, and four skylights fill the home with natural light. A full laundry room on this level makes chores easy.The walk-out lower level delivers bonus living space. With its walk-out access to the backyard and kitchen rough-in, the lower level is ideal for an in-law/nanny suite or a basement rental unit. The home is equipped with an upgraded security system and is serviced by a 200-amp electrical panel.Beyond the walls, the setting is ideal. Cliffcrest is a family-friendly pocket known for quiet streets and access to nature. The Scarborough Bluffs are minutes away. All amenities are around the corner, and transit is easy with TTC buses and nearby GO stations.Its rare to find a family-owned home like this one, delivering both luxury and warmth. (id:60063)
3 Colony Road
Toronto, Ontario
Welcome To This Spectacular, Well Maintained Luminous 3+3 & 3 Baths Solid Brick Bungalow On A Deep 166 by 47 Lot in Desirable Wexford,Enough To Park 4 + 1 On An Elongated, Paved, Interlock Driveway With A Professionally Designed Gate Which Completely Opens Up For Additional RV Parking/Convenient Backyard Access! A Charming Family Home, Open Concept Kitchen, Living & Dining Area, Quartz Counter Tops, Centre Island, Stainless Steel Appliances On Main Floor Consisting 3 Bedrooms, Hardwood Floors Throughout, New Bathroom, New Picturesque Windows Overlooking Its Most Beautiful Professionally Landscaped Zen Garden Haven Designed By Landscaping Artist/Prideful Owner! Now, Step Into Its Separate Entrance, Brightest, Fully Renovated Basement, Kitchen, 2 Bedrooms Bath, Great Potential Rental Income, Plus Additional Self Contained Rec-Room/Family Room/In-Law En-Suite! Boasting Again The Sunlit Tree Lined Backyard With Japanese Maples, 2 Large Sheds Strategically Located For Easy Access! Craftsmanship With Love: Treehouse W/Slide, Firepit, Bench, Etc.. Great for Family BBQs, Parties For 30+ Including You To Enjoy! Convenience Is The Key Near DVP/401 & TTC /Subway Stn! Great Restaurants, Parks, Libraries, Reputable Art School etc (id:60063)
233 Palace Street
Whitby, Ontario
Over 2000 square feet of finished living space. Turnkey legal duplex with over $100K in renovations since 2023. Fully updated including waterproofing (lifetime warranty), new windows bringing in abundant natural light, modern bathrooms, flooring, deck, landscaping, ductless heat pumps/air conditioning and new appliances. Two separate driveways provide parking for 7! Bright and inviting with flexible options for multi-generational living, rental, or a combination of both. Strong income potential - move in worry-free knowing all updates and maintenance have been done. See attached feature sheet for full list of improvements. (id:60063)
2110 A - 15 Lower Jarvis Street
Toronto, Ontario
Welcome to 15 Lower Jarvis, a 2-bedroom, 2-bathroom corner unit on the 21st floor with stunning views!This 800+ sq.ft.(693 Sqft Interior + 175 Sqft Bal) west-facing condo features a spacious balcony with lake views and a bright, open-concept living area with dual-aspect windows. The modern white kitchen comes with a sleek island and high-end appliances. While the master and second bedrooms are separated for privacy. The master includes an ensuite with a bathtub for added comfort. Residents also have access to exceptional amenities, including a fitness centre, outdoor pool, yoga studio, tennis and basketball courts, rooftop garden, and 24-hour concierge. Ideally located just minutes from the waterfront, Sugar Beach, St. Lawrence Market, the Distillery District, Union Station, the financial district, and major highways, this home combines sophisticated urban living with unmatched convenience. Own a refined downtown residence with outstanding storage, parking, and lifestyle amenities now! (id:60063)
131 Sanatorium Road
Hamilton, Ontario
Beautiful all-brick bungalow on a corner lot in Hamilton's desirable West Mountain neighbourhood! This home offers fantastic curb appeal with a new fence, detached oversized garage (ideal for a workshop or hobby space), and a freshly painted interior with new flooring throughout. Bright and spacious main level featuring a cozy log fireplace, large windows, and updated light fixtures. Three bedrooms on the main floor plus a separate side entrance leading to a fully finished lower level- potential in law suite - complete with a full kitchen, living room, bedroom, and bathroom. Basement also features laundry, pot lights throughout, and a luxurious soaker tub. Carpet-free home with plenty of updates and move-in ready charm! (id:60063)
73 Skyview Drive
Hamilton, Ontario
Fully Renovated Gem in Prime Hamilton Location Welcome to 73 Skyview Drive, a stunning corner lot home that has been completely transformed from top to bottom. Nestled in a quiet, family-friendly neighborhood, this property offers the perfect blend of modern upgrades and timeless charm. Over 95,000 spend in renovations. Fully renovated interior with brand-new paint, flooring, and lighting throughout, Gorgeous new kitchen with contemporary cabinetry, countertops, and Brand New appliances and Brand-new windows and doors for enhanced energy efficiency and curb appeal. Updated bathrooms with sleek fixtures and finishes . Spacious layout with fresh landscaping and exterior upgrades including new garage door and fence. Close to schools, parks, shopping, and transit with Easy access to major highways and downtown Hamilton (id:60063)
47 Bensley Lane
Hamilton, Ontario
Executively built luxury townhome in the heart of Hamilton, fully upgraded from top to bottom with nearly $70,000 in builder upgrades. This stunning home features premium vinyl flooring, an elegant standing glass shower, an electric fireplace in the main living room, an upgraded kitchen with extended cabinets, an open hood range, and Level 3 quartz countertops complemented by a modern open-riser staircase. The main floor includes a tv mount with HD tv, Google Nest thermostat, Nest cameras, and existing window coverings for added convenience and comfort. The walkout basement offers excellent future rental potential, providing flexibility for additional income or extended living space. Outside, enjoy a beautifully finished backyard complete with a cozy fire pit, perfect for relaxing or entertaining. Situated in an astonishing neighborhood with an excellent walk score, this home is just minutes from major highways, McMaster University, shopping malls, parks, banks, and restaurants, and is surrounded by top-rated schools, making it the perfect place for any family to come home to. (id:60063)
458 Elwood Road
Burlington, Ontario
Room to grow. Space to live. Memories to make. Welcome to 458 Elwood Road, a full-acre oasis on a quiet Burlington street where kids ride bikes, neighbours wave, and privacy meets possibility. This solid, raised bungalow has been a stage for countless memories, including birthday parties, first steps, and backyard bonfires, and has raised nine children. Its walls tell stories, and there's still room for a hundred more. Whether you want to renovate, rebuild, or simply enjoy the space as-is, the bones are strong, the vibe is undeniable, and the potential is limitless. The current owners moved from Toronto to enjoy freedom, privacy, and space, along with a huge yard, a large kitchen, an immense detached garage, and complete seclusion from their neighbors. Backing onto a creek for the kids to play in, with peace surrounding you, yet the city's conveniences are just steps away: Parks, a riding /walking trail, GO stations, highways, schools, shopping, and Lake Ontario. Add to that a 2,200+ sq ft wired shop with 220V power, perfect for storing cars, skidoos, boats, projects, or even a home-based business. This is yours to enjoy, being the envy of the neighbourhood in the heart of Burlington, where imagination sets the limits. Don't just dream it, BUY IT! A rare opportunity to own space, freedom, and endless possibilities. (id:60063)
2075 Shawanaga Trail
Mississauga, Ontario
Welcome to 2075 Shawanaga Trail, tucked within the prestigious Sheridan enclave. This elegant residence offers over 6,000 SF of finished living space, thoughtfully designed with 5 bedrooms and 6 bathrooms. A dramatic double-height foyer sets the tone, leading into light-filled interiors where oversized windows showcase the homes architectural elegance. Tray ceilings with recessed and cove lighting create a soft ambient glow, while a two-way gas fireplace anchors the open living and dining areas. A glass-enclosed wine display adds a sculptural statement, perfect for the discerning collector. The chef's kitchen features quartz countertops, integrated appliances, custom cabinetry and walk-in pantry. It flows seamlessly into the main gathering spaces with views of the private backyard. A covered patio invites year-round entertaining, while a main floor office offers quiet workspace. Above, the primary suite is a private retreat with dual walk-in closets and a spa-like ensuite with freestanding tub and glass shower. Three additional bedrooms feature walk-in closets and private or semi-ensuite baths. A second-floor laundry room adds convenience. The finished lower level boasts 9-foot ceilings, a full wet bar, expansive recreation room, guest suite with ensuite, and a flexible room ideal for media or fitness. Outdoors, the professionally landscaped backyard is framed by mature trees, offering privacy, tranquility, and space to customize. Additional highlights include engineered hardwood, built-in Sonos audio, newer roof and windows (2022), and ample parking. Located near Mississauga and Credit Valley Golf Clubs, University of Toronto Mississauga, and highly acclaimed schools. Just minutes to the QEW, 403, Port Credit Village, and scenic waterfront trails. (id:60063)
23 Mosley Crescent
Brampton, Ontario
Brampton Beauty - 4-Bedroom, 2-Washroom Home with Incredible Finished Basement Space! Welcome to this beautifully maintained 4-bedroom, 2-washroom home with a finished basement, perfectly located in one of Brampton's most desirable and family-friendly neighborhoods. The main level offers a bright and inviting open-concept living and dining area that flows seamlessly into a modern kitchen with ample counter space, storage, and natural light. Upstairs, you'll find two spacious bedrooms with generous closet space, while the finished basement adds incredible value with two additional bedrooms, a full washroom, and a large recreation area that can easily be transformed into a media lounge, home office, gym, or kids' playroom. Whether you're a growing family, a first-time buyer, or an investor, this home offers everything you need-space, comfort, and flexibility-all in a convenient Brampton location close to schools, parks, shopping, and public transit. Move-in ready and packed with potential, this is the perfect opportunity to own a dream home in Brampton that won't last long! (id:60063)
21 - 5017 Pinedale Avenue
Burlington, Ontario
High demand location in Southeast Burlington, right on the Oakville Boarder across from shopping plaza and not far from soon-to-be-opened Oakville Costco. Bright spacious townhouse with 3 generous sized bedrooms, plus a full basement with brand new carpet suitable for a rec room or another bedroom and washroom if desired. Complex has a private pool and is very pet friendly. Brand new driveway as of June & currently installing new fences. Direct access to amenities & bus routes. Under 5 min drive from HWY, Lake Ontario and some of Burlington's best schools. (id:60063)
5525 Fleur-De-Lis
Mississauga, Ontario
ONE OF THE BEST AREA IN EAST CREDIT ; PIE SHAPE PREMIUM POOL SIZE LOT; QUIET COURT LOCATION,MAIN FLOOR LAUNDRY WITH ACCESS TO 2 CAR GARAGE, NO SIDE WALK + 4 MORE DRIVEWAY PARKINGS;HARDWOOD STAIRS,GAS FIREPLACE IN FAMILY ROOM, COMBINED LIVING AND DINING ROOM, AND FORMAL LIBRARY. 2/F FEATURES 4 GOOD SIZE BEDROOMS, MASTER BEDROOM WITH HIS AND HERS CLOSET AND SEPARATE SHOWER, ALL BEDROOMS COME WITH LARGE WINDOWS FLOOD THE SPACE WITH NATURAL LIGHT,ESPECIALLY HUGE PIE SHAPE LOT BRINGS ALL SUNSHINE INTO THE HOUSE, JUST MOVE-IN AND ENJOY; WATER HEATER(OWNED), 2024 FURNACE, NEWER CENTRAL AIR,WINDOWS,AND SHINGLE; 2023 HARDWOOD ON 2/F; ALARM, WATER SOFTENER ARE INCLUDED, 2 GARAGE DOOR OPENERS AND REMOTES, CARPET FREE, SHOWS EXCELLENT (id:60063)
206 Harvest Drive
Milton, Ontario
Magnificent 3+1-Bedroom, 3.5-Bathroom Family Residence Nestled In The Heart Of The Sought, After Bronte Meadows situated on a quiet neighborhood within walking distance to parks, schools, restaurants & Milton hospital. Demonstrating True Pride Of Ownership, This Meticulously Maintained 4 Level Backsplit Detached Gem Features A Plethora Of Upgrades, Including Stunning Hardwood Floors Throughout The Main Level, Complemented By Hardwood Stairs With Rod Iron Pickets. The Separate portion of living area Offers Easy Access To The Kitchen and Dinette with splashy quartz counter tops, stainless steel appliances While The Spacious Family Room Boasts A Cozy feeling And Leads To A Picturesque Overlooking Backyard. A Breathtaking Backyard With A Tranquil Zen Garden Walk beside the house. Off your kitchen Four steps down you have a great sized living room that is perfect for hosting family/friends. Here you'll have easy access to your fully-fenced backyard with concrete patio and walkway. The open Family room allows for entertaining while cooking. The lower family room is a bright space that includes fireplace. The finished basement makes for an amazing playroom for kids or a third family room! There are 3 bedrooms on the top level along with two full renovated Sought washrooms Perfect home for all age group .This home will NOT disappoint! Book your showing today! (id:60063)
1287 Birchview Drive
Mississauga, Ontario
Presenting a masterpiece of architectural sophistication & modern elegance, perfectly poised on over half an acre in coveted Lorne Park & being featured in You Are So Not Invited to My Bat Mitzvah with Adam Sandler and Fubar with Arnold Schwarzenegger. This custom residence spans over 8,000 SF of impeccably crafted living space ft soaring ceilings & commercial-grade floor-to-ceiling windows that flood the interiors with natural light. Designed for the discerning buyer, the home's interiors fts hardwood & stone flooring, complemented by heated marble floors in every full bathroom. The gourmet kitchen is a chef's dream, outfitted with granite countertops, bespoke cabinetry & premium b/i appliances. Multiple gas fireplaces grace the interiors, while a Sonos-integrated sound system & Lutron-controlled lighting bring smart luxury to everyday living. The primary ensuite on the main level is a true haven ft a walk-in closet & a luxurious 5 piece ensuite. On the upper level, 3 spacious bedrooms each include spa-inspired ensuites, creating private retreats. Step outside to a resort-grade landscape crafted by Earth Inc., with over $500K invested to create an entertainers paradise: a sleek pool with sun ledge, an Arctic Spas 8-person hot tub, a fully appointed outdoor kitchen, cabana, a Dekka concrete firebowl & twin Napoleon fire torches - perfect for year-round gatherings. The lower level offers a fully equipped gym with durable rubber flooring & rough-ins for more baths, ready for your personal touch. Additional premium fts include ample garage & driveway parking, 400-amp electrical service, automated irrigation system & custom closets. Adding to its allure, this home is a proven income generator, featured in major film & television productions and earning over $100K in its peak year. This residence offers an extraordinary living experience, crafted without compromise! (id:60063)
118 Bonham Boulevard
Mississauga, Ontario
Most desirable neighborhood! Detached Bungalow ,approximately 2000 Sqft including basement. This spectacular home situated in the prestigious vista heights school district. Welcome to this well-maintained bungalow nestled in Streetsville Mississauga. Above grade sqft 1050 . This beautiful bungalow comes with 3+2 bedrooms, open concept living and dining. Kitchen with center island. Stainless steel appliances. Wine cellar in the kitchen. Freshly painted main floor. Separate entrance to the basement. Basement comes with two bedrooms and kitchen providing more space to larger families. Newer driveway Asphalt (2025). Newer Furnace (2024). Close To French Immersion Elementary and Secondary School. Walking distance to go station, and easy access to major highways. Streetsville is home to the largest number of historic buildings in the city and blends old world charm with its 300+ unique and inviting restaurants, cafes, pubs, and more. Be the part of this vibrant community. Staged photos are for reference only. (id:60063)
5596 Whistler Crescent
Mississauga, Ontario
Finally, you can own this gorgeous family home in an established and reputable community! Welcome to 5596 Whistler Cres, a beautifully renovated home showcasing pride of ownership and upgrades made for living. The thoughtfully designed layout separates the spacious eat-in kitchen from the pot-light adorned living room, offering privacy and flow through the windowed walls. Step out from the living room to the large private backyard with gazebo, storage shed, and flower beds, ready to go for summer hangouts and a fantastic canvas for green thumbs. Up the hardwood treaded stairs, you'll find three generously sized bedrooms, complete with two beautifully renovated 3-piece bathrooms to help expedite the morning queue. Even the basement of this beautiful property is ready to enjoy, finished with a spacious bedroom, bathroom, sitting area, and laundry room with tile floor. Ask your agent to show you around the neighbourhood - walking distance to Frank McKechnie community centre, top schools including St Francis Xavier SS, parks, groceries, and Square One or Heartland Town Centre just a short transit or LRT ride away. Check out the list of upgrades on the feature sheet attached to the listing - includes new roof, flooring AC, appliances, Nest thermostat, and more. Ask your agent for more info and come check out this property, it could be the one for you! (id:60063)
37 Foxrun Avenue
Toronto, Ontario
Backing Onto Oakdale Golf Club- No Neighbours Behind. Hardwood Floors & Vinyl Laminate Throughout - No Carpet. Recently Renovated!!! New Windows 2016, New Roof 2015, New Furnace And Ac 2015. Freshly Painted! This Spacious 2-Storey, 3+1 Bdrm Semi-Detached Family Home Is Ready To Move In! 4-Car Driveway! The Basement Level Is Fully Finished With A One Bedroom With 4-Piece Renovated Bath & Kitchen. Potential Investment Property With Separate Entrance. Enjoy The Large Private Backyard With Gazebo! Easy Access To 400 & 401, Ttc, Close To Pearson Airport, Yorkdale, Humber River Hospital, York University, Steps To Transit, Walk To Nearby Plaza & Amenities. Great Neighbours And Friendly Neighbourhood! Book A Showing, Fall In Love, Make An Offer! (id:60063)
2355 North Ridge Trail
Oakville, Ontario
Built by Fernbrook in prestigious Joshua Creek this Spectacular 7 Bedroom & 7 Bath Home Boasting Over 4,500 Sq.Ft. Finished Living Space with Jenn-Air appliances in Main Kitchen and 2nd Kitchen in Basement. 4 Bedroom & 4 Bath about 3,100 Sq.Ft. Above- Ground Finished Living Space PLUS 3 Bedrooms and 3 Full washrooms in Finished Basement with 10 ft. high ceiling and a Beautiful, Private Backyard. 2 bedrooms & 2 full washrooms legal second dwelling unit in the basement approved by Town of Oakville built with premium materials & finishes that has 10 ft. high ceiling with separate entrance from backyard, separate laundry, separate gorgeous kitchen for either in-law-suite or additional income rental.Gorgeous Curb Appeal with Stone & Brick Exterior, Interlocking Driveway, Stone Steps, Elegant Porch & Lovely Garden.Extra wide 14 ft high custom Fibre Glass Door Entry Leads to Bright 2-Storey Grand Foyer with huge 2-storey Windows.Stunning Gourmet Kitchen Boasts Custom Wood Cabinetry, Centre Island, Granite Countertops, Lovely Tile Backsplash & Bright Breakfast Area with Garden Door Walk- Out to Patio & Private Backyard!Gorgeous Family Room with Gas Fireplace.Separate Formal Living Room & Dining Room.Modern 2pc Powder Room & Beautifully Finished Laundry Room (with Access to Garage) Complete the Main Level.Hardwood Staircase Leads up to Generous 2nd Level with 4 Large Bedrooms & 3 Full Baths.Primary Bedroom Suite Boasts Walk-in Closet & Luxurious 5pc Ensuite with Tile Flooring, Floating Double Vanity, Freestanding Soaker Tub & Glass-Enclosed Shower.2nd & 3rd Bedrooms Share 5pc Semi-Ensuite AND 4th Bedroom Boasts Semi-Ensuite Access to 4pc Main Bath!Gorgeous, Private Backyard Boasts Extensive Patio Area, Mature Trees, & Large Garden Storage Shed.2 Car Garage is Pre-Wired for EV Charger!Fabulous Location in Desirable Joshua Creek Community Just Minutes from Many Parks & Trails, Top-Rated Schools, Rec Centre, Restaurants, Shopping & Amenities, Plus Easy Highway Access (id:60063)
