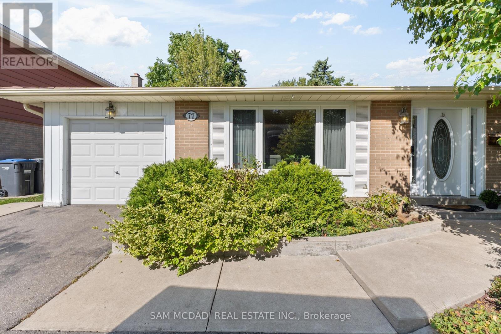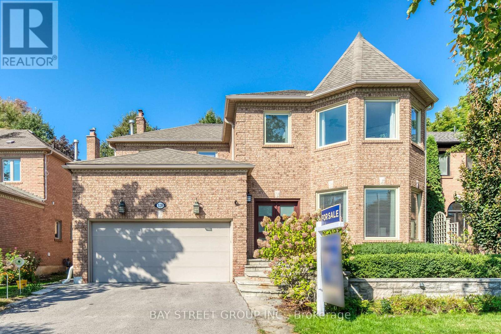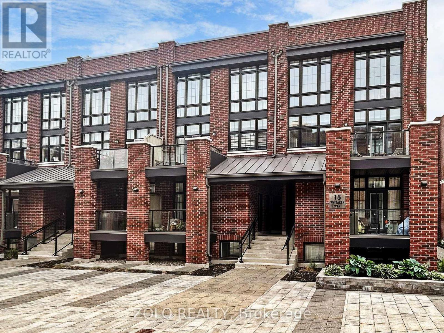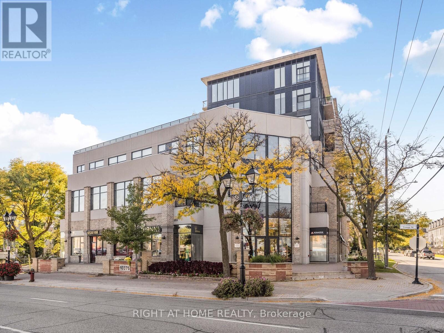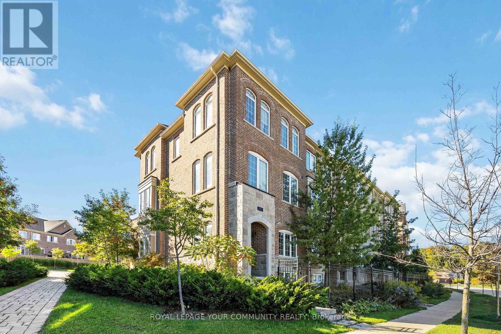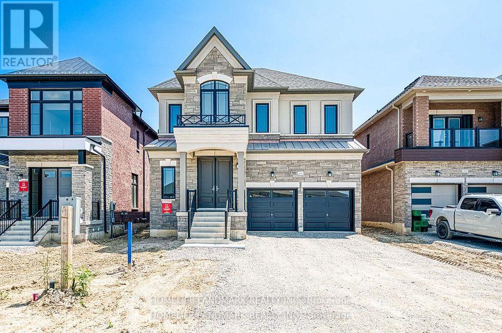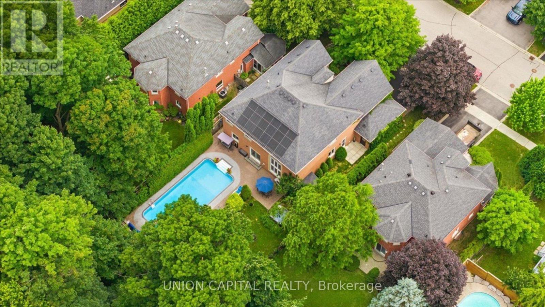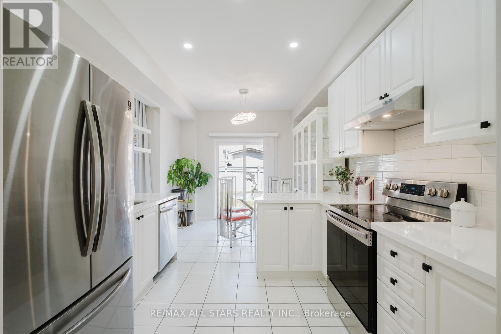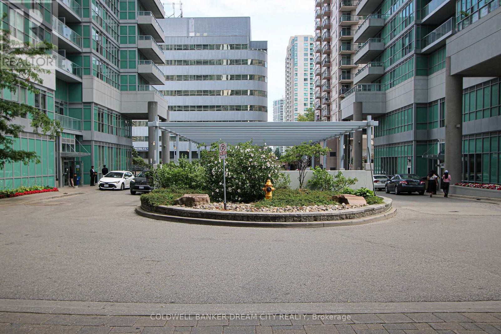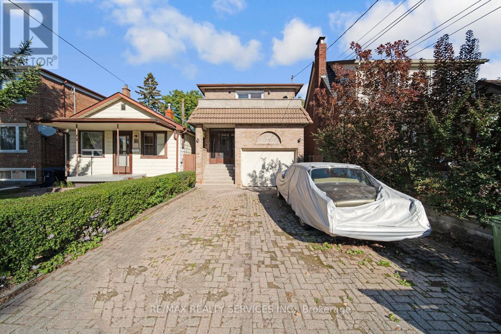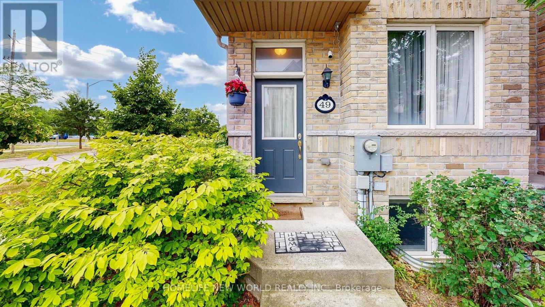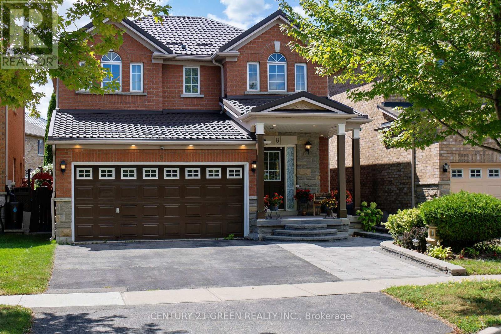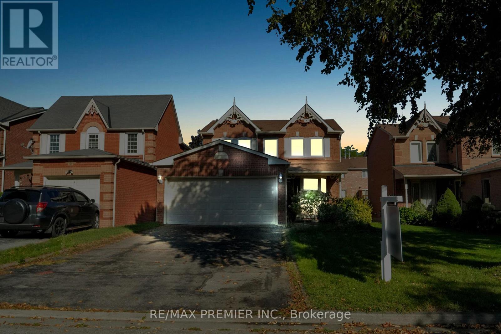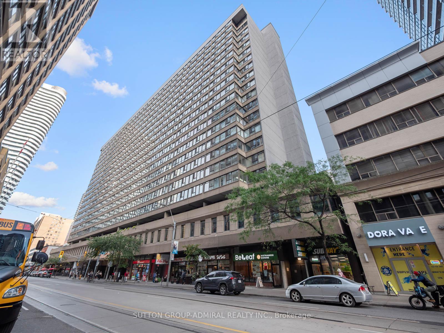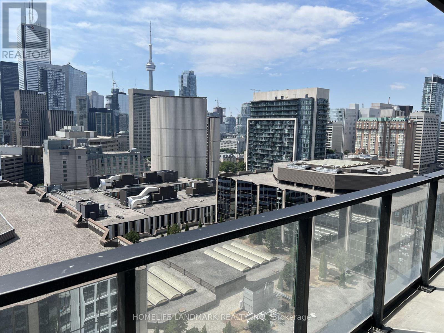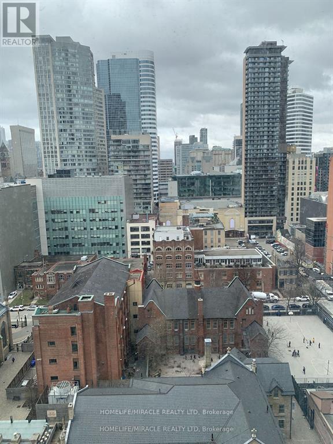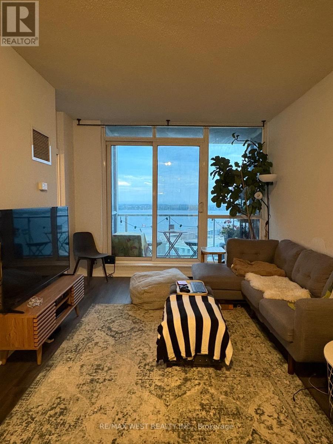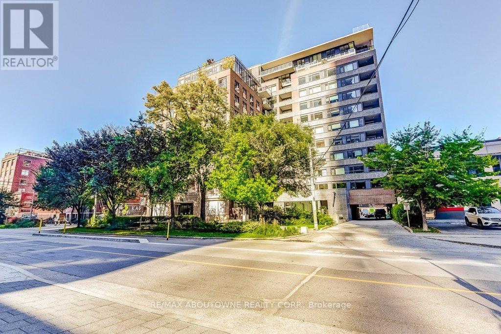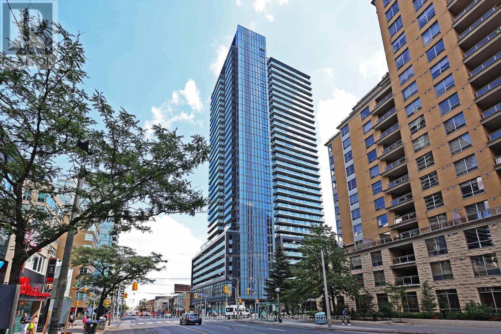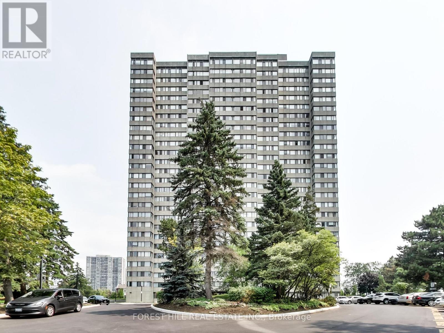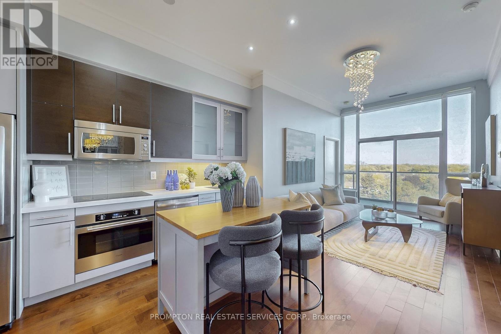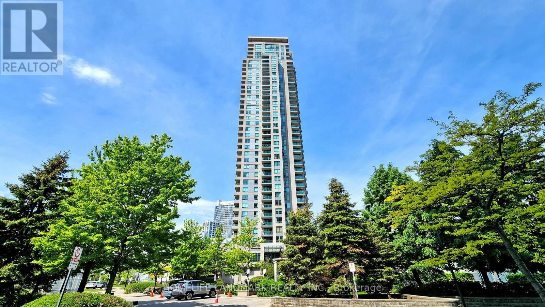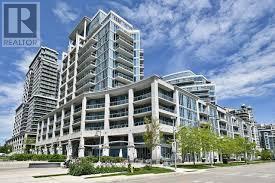• 광역토론토지역 (GTA)에 나와있는 주택 (하우스), 타운하우스, 콘도아파트 매물입니다. [ 2025-10-20 현재 ]
• 지도를 Zoom in 또는 Zoom out 하시거나 아이콘을 클릭해 들어가시면 매물내역을 보실 수 있습니다.
77 Lockton Crescent
Brampton, Ontario
Welcome to this nicely updated backsplit in the highly desirable community of Peel Village! Tucked away on a quiet crescent in a family-friendly neighbourhood, this well-maintained home offers the perfect blend of comfort, style, and convenience with close proximity to shopping, highways, and surrounding communities. Inside, you will find an open concept formal living and dining room, a spacious and modern eat-in kitchen with a walk-out to the side yard patio, 3 well appointed bedrooms and hardwood floors on the main and upper levels. The semi-ensuite spa-inspired bath provides a touch of luxury, while the lower-level family room, featuring a built-in bar and cozy gas fireplace, is ideal for entertaining or relaxing with family. Updates include the roof, mechanicals, and double driveway. The private backyard offers plenty of space to unwind or host gatherings, surrounded by mature greenery. Located in close proximity to schools, parks, recreation centres, Gage Park, Downtown Brampton, Sheridan College, William Osler Hospital, Shoppers World and more! Furnace and AC 2024. An incredible opportunity to own a detached home with a garage in the GTA at an amazing price point, this one wont last! (id:60063)
128 Beverley Glen Boulevard
Vaughan, Ontario
Nestled in the prestigious Beverley Glen community, this updated executive residence offers over 6000sf of refined living space (4,034+2155sf MPAC), thoughtfully designed for modern family living. Featuring 9-foot ceiling, 4+1 spacious bedrooms, 5 bathrooms, a bright main-floor office, custom chef's kitchen with oversized center island, Miele appliances, quartz countertops, elegant living room and family room both highlighted by cozy fireplaces, spacious formal dining room equipped with designer lighting, coffee bar & wine fridge, and a bright breakfast area immersed with scenic view of the backyard; The primary bedroom suite featuring a private lounge, walk-in closet, spa-inspired ensuite featuring double sinks, designer bathtub, oversized glass showers and dedicated toilet room. Professionally finished basement adds lots of extra living and entertainment space plus an additional bedroom and full bath, perfect for extended family or guests. Upgraded HRV air exchanger further elevates comfort with improved indoor air quality. The professionally landscaped front and backyard featuring high-end natural stone patios, automatic sprinkler systems, center-piece water fountain, and amazing privacy, perfect for entertaining! Ideally located within the catchment of top-rated schools: Wilshire Elementary, Ventura Park (French Immersion), and Westmount Collegiate Institute; Within walking distance to parks, Walmart Supercentre, Grocery stores and restaurants; Minutes of Highway 407, Finch Subway Station and Langstaff GO Station, making commuting a breeze no matter which direction! This move-in ready home combines space, elegance and convenience in one of Vaughan's most sought-after neighbourhoods. Do Not Miss! (id:60063)
322 - 15 Whitaker Way
Whitchurch-Stouffville, Ontario
**Two side-by-side Parking spots** Welcome to stylish, contemporary living in this chic 2-bedroom stacked townhouse. Featuring 9' ceilings on the main floor and bright floor-to-ceiling windows throughout! The kitchen features stainless steel appliances and loads of counter space. The large living/dining room and attached balcony gives you plenty of room to relax or entertain. The second floor includes two large bedrooms, ample closet space, 4-piece bath and in-suite laundry. Step upstairs to the 17' x 19' private rooftop patio to refresh & rejuvenate in your own exclusive outdoor space. Or share the space with your friends and family! Unit 322 includes two side-by-side underground parking spots and a storage locker! Located in a vibrant, friendly community within walking distance to shopping, restaurants and bike trails! (id:60063)
406 - 10376 Yonge Street
Richmond Hill, Ontario
Nestled in the heart of historic Richmond Hill, on Yonge Street. Welcome to this Luxurious 1 + 1 bedroom Urban condo suite that blends comfort, function and flexibility. This open-concept layout with floor to ceiling windows, 2 Juliette balconies and 10' ceiling, is filled with natural light providing a bright and functional living space thru-out. The open concept living/dining area offers plenty of room to relax and entertain, with a multi-purpose area that easily transitions into extra sleeping area at night. The versatile den is perfect for a home office or creative space, while the bedroom provides a private retreat with a full en-suite 4 pc bath, comfortable space for a queen bed, and ample walk-in closet space. The modern kitchen is equipped with stainless steel appliances, granite counter top and limestone backsplash; lots of cabinet space, and a great flow for cooking and entertaining. Ensuite laundry, Engineered hardwood floors and upgraded ceramic floors in foyer, and the 2 washrooms and motorized shades, accentuates this thoughtfully designed unit. Enjoy sunshine year round without having to go outdoors. Walk to almost everything - Places of worship, transit (VIVA and GO buses), shops, cafes/restaurants, beautiful Mill Pond park and trails , library, hospital, schools, entertainment - Richmond Hill Centre for the performing arts, movie theatres and much more. Proximity to Hillcrest Mall, Richmond Hill GO station, Highways 407, 404, and 400; Richmond Hill Centre Bus Terminal YRT/VIVA. (id:60063)
320 Clay Stones Street
Newmarket, Ontario
Welcome to 320 Clay Stones Street, a rare end-unit townhouse in sought-after Glenway Estates, Newmarket. This upgraded 3+1 bedroom, 4 bathroom home is filled with natural light from extra windows and offers a functional layout perfect for families and professionals. The main level features open-concept living and dining with a modern kitchen boasting granite counter tops and walkout to a private balcony. Freshly painted and with no carpet throughout, the home feels clean and contemporary, Upstairs are 3 spacious bedrooms, including a primary suite with ensuite. The finished lower level adds a flexible + 1 bedroom/rec room and washroom- ideal for guests, office, or in-law setup. With 4 bathrooms in total, convenience is everywhere! Notable updates include a new dishwasher, new garage opener, EV charger for convenient at-home charging, and alarm system. A stylish custom cabinet system enhances the living area. The location is unmatched: next to a park, meters from Upper Canada Mall, and minutes to Main Street, schools, restaurants, transit, and Go station. Bright, modern and move-in ready, this end-unit townhouse is a rare find in one of Newmarket's most desirable communities (id:60063)
160 Winthrop Crescent
Vaughan, Ontario
The jewel of Vellore Village, Vaughan. Almost 4000sf of above grade living space, freshly built. Brand new, never lived-in. Be the first to dwell in this 5 bed 6 bath home. Exterior: A beautifully crafted, traditionally inspired design featuring brick, stone, stucco, and architectural board for a timeless aesthetic. Thoughtfully designed precast concrete window sills, headers, and arches add elegance, while the copper accent roof and self-sealing asphalt shingles ensure durability and visual appeal. Decorative exterior railings enhance the facade, complemented by integrated LED pot lights for stylish illumination. The front entry is distinguished by an approximately 8-foot-high insulated stained fiberglass door, meticulously designed to replicate a rich wood grain texture. Interior: Spacious and airy with approximately 10-foot ceilings on the main floor, 9-foot ceilings on the second level, and 9-foot ceilings in the basement, all finished with smooth ceilings throughout. The main floor features 74-inch baseboards paired with 3-inch casing andbackbend, while the second floor showcases 5-inch baseboards with 3-inch casing for a refined aesthetic. Elegant two-panel smooth Carrera-style doors stand 8 feet tall on the main level and 7 feet on the second floor, creating a sense of grandeur. The staircase boasts stained oak veneer finishes, with square black metal pickets and a 3-inch half-round handrail for a sleek, modern look. Architectural details such as 5-inch cornice molding accentuate single-storey foyers, the main hall, dining room, and living room, adding depth and sophistication. Flooring throughout the main and second floors (excluding tiled areas) features 5-inch stained engineered hardwood with a smooth finish, BASEMENT WITH SEPARATE ENTRANCE. Office on main floor can be converted to a granny suite (see more features in attachment). (id:60063)
86 Charing Crescent
Aurora, Ontario
*Experience Resort-Style Living in Aurora Highlands* This executive home sits on a premium 59.23 ft x 154.44 ft lot, backing onto protected forest for rare privacy and a true backyard retreat. With nearly 5,300 sq ft of living space (3,946 above grade), 4 bedrooms, 5 bathrooms, and a 3-car garage, this property offers both function and lifestyle. Step inside to a grand rotunda staircase, smooth ceilings, and a sun-filled layout. The main floor features hardwood flooring, new pot lighting, a formal living and dining room, and a family room with 18-ft ceilings, Palladian windows, and a 3-sided gas fireplace. The kitchen is equipped with granite counters, a breakfast bar, and a walk-out to your private yard. A main-floor office and laundry/mudroom with garage access add convenience. Upstairs, the primary suite includes his & hers walk-in closets and a spa-inspired ensuite. Two secondary bedrooms feature cathedral ceilings; one has its own ensuite, while the others share a Jack & Jill bath. All bedrooms include walk-in closets. The finished basement offers 1,600 sq ft of flexible living space, a 3-piece bath, and ample storage. Your outdoor oasis features a heated 46-ft saltwater pool with both solar and gas systems, a cabana with electrical/water hookups, a dual-motor hot tub with Wi-Fi control, an outdoor shower, two gas lines, and professional landscaping; all this backed onto a private greenspace. Lovingly maintained by original owners with major updates: furnace + AC (2025), bathrooms (2 yrs), garage doors (2 yrs), roof (8 yrs), NorthStar windows (partial), central vac (1 yr), water softener + iron filter (5 yrs), 200-amp service, and more. Prime Aurora Highlands location: top-ranked schools (Highview PS, Light of Christ CES, Aurora HS), minutes to trails, golf, shopping, and Hwy 404/407. Want to see more - check the virtual tour for full photo gallery, video, and floor plans. (id:60063)
19 Coronet Street
Whitchurch-Stouffville, Ontario
Welcome to 19 Coronet Street, an updated 4-bedroom, 4-bathroom home offering approximately 2,500 sq. ft. of finished living space. Situated on a quiet, family-friendly street, this property combines comfort, function, and modern style. The interlocked driveway provides parking for up to four vehicles, enhancing both curb appeal and convenience.The main floor features an open-concept layout with hardwood floors, pot lights, and a seamless flow between living and dining areas. The spacious eat-in kitchen overlooks the backyard and connects to a cozy family room highlighted by a custom accent wallperfect for gatherings or everyday living.Upstairs, the primary suite offers a private retreat with a walk-in closet and a beautifully appointed ensuite. Three additional bedrooms provide generous space for family, guests, or a home office, complemented by a second full bathroom.The finished basement adds valuable versatility with a 4-piece bathroom, dedicated laundry area, and ample storage. Ideal for use as a recreation room, gym, or guest suite.This move-in ready home is within walking distance to top-rated schools (Harry Bowes & St. Brigid), parks, splash pads, and an outdoor skating rink, and just minutes from Stouffvilles vibrant Main Street with its shops, cafés, and restaurants.A complete package in a sought-after community! (id:60063)
1106 - 60 Town Centre Court
Toronto, Ontario
Wow! This Beautiful Luxury Monarch Built Eq2 Condo 1Br + Den Has It All! Sunlit , Carpet free &Spotless, Convenient Location Near Ttc/Subway, Ymca, Shopping Mall, New Library, New HugePlayground & More! Great Open Concept Layout W/Granite Breakfast Bar & Counter In Kitchen,Marble Counter & Porcelain Tile In Bath, Stackable Washer/Dryer, W/I Closet, Oversized Locker,Oversized End Parking On P2, Balcony 10'X5', Den Can Be Your Office/Study Or Spare Br. Extrastorage ensuite,Other building amenities include: Bike storage, Car wash, Game room, Guest suites, Rec room, Party room, Concierge ,Gym, Media room & Visitor parking (id:60063)
83 Haslam Street
Toronto, Ontario
Welcome to this stunning 4-bedroom home located in the highly sought-after Birchcliffe-Cliffside neighborhood of Scarborough!This move-in-ready gem features a practical and spacious layout, perfect for families or investors alike. Sitting on a deep 150-foot lot, the property boasts a generous backyard ideal for outdoor entertaining, gardening, or relaxing in your private green space.The finished walk-out basement offers incredible potential for rental income or an in-law suite, adding both flexibility and value. With a private driveway that fits up to 5 vehicles, parking is never an issue.Homes like this dont last long...Must show property... (id:60063)
49 Kawneer Terrace
Toronto, Ontario
Luxury Monarch Freehold Townhouse, Corner Unit! Plenty Of Natural Light. Original Owner, Well Kept, 4 Br + 4 Wr & Backyard; Well Maintained; Best Floor Plan. Next to the Park and Overlooking the Park, Granite Countertop, Under Mount Sink, Maple Cabinet. Steps To Ttc, Close To Highway 401, Scarborough Town Centre, School, Library Etc. (id:60063)
8 Lampman Drive
Toronto, Ontario
Spacious 4+1 Bedroom Detached Home In An Excellent Family-Friendly Location ! Beautiful , Built By Lakeview Homes, Offering Plenty Of Space And Comfort For A Growing Family. With No Houses In Front And Open Ravine Views, You'll Enjoy Peace And Privacy While Still Being Close To Everything You Need.The Home Features A Metal Roof, Family Room, Granite Kitchen Countertops And Centre Island, Central Vacuum, Built- in Ceiling Sound System , 2 Car Garage With Total Parking For 6 Cars. A Bright And Practical Layout And A Rare Oversized Deck Perfect For Family Gatherings And Summer Entertaining. Upstairs, The Primary Bedroom Includes A 5-Piece Ensuite, While The Finished Basement Offers A Spacious Recreation Room, Bar, And An Additional Bedroom . Central Vacuum. Located Within Walking Distance To University Of Toronto Scarborough Campus And Centennial College, And Just Minutes From Centenary Hospital, GO Station, Shopping,Transit, Schools, Parks, And Highway 401, This Home Combines Everyday Convenience With A Welcoming Family Atmosphere. (id:60063)
6 Hearne Crescent
Ajax, Ontario
Welcome to 6 Hearne Crescent in Ajax! This charming detached home sits on a desirable 40 x 110 ft lot with no sidewalk, offering a wide double driveway and a double car garage for plenty of parking. With almost 1,500 sq ft of thoughtfully designed living space, this 3-bedroom, 3-bath home is the perfect balance of comfort and potential. The layout has no wasted space, featuring a bright formal dining room for gatherings, a generous living area, and a practical kitchen with an eat-in breakfast nook that overlooks the backyard. The well-proportioned bedrooms provide privacy and functionality, while the primary bedroom features great closet space and easy access to the full bath. This property is truly a renovator's special and first-time buyers' dream, giving you the chance to add your own personal touches, update to your style, and build equity in a fantastic neighbourhood. Parking for 6 cars with 2 inside the garage and four parking spots ont eh driveway with no sidewalk. Families will appreciate the quiet crescent location with little traffic, nearby parks, and access to excellent schools, while commuters will love the quick connections to Highway 401, 407, and 412, plus convenient access to the Ajax GO Station for an easy ride downtown. The home is also minutes from Lake Ontario's waterfront trails, shopping centres, restaurants, and everyday amenities, making it ideal for both work and play. With a private backyard ready for landscaping or entertaining, this home offers endless possibilities for those willing to invest a little creativity and care. Don't miss this rare chance to own a detached home in a growing Ajax community at an affordable entry point. Whether you're looking to renovate, invest, or move into your very first home, 6 Hearne Crescent is full of opportunity and waiting for its next chapter. (id:60063)
312 - 45 Carlton Street
Toronto, Ontario
Enjoy Vibrant Urban Living In Lexington Condos At 45 Carlton Street #312! Beautifully Updated 2-Bed, 2-Bath Suite Offering 1,100 Sq Ft Of Modern Comfort And Convenience. This Spacious Home Features A Brand New Washer, Dryer, And Dishwasher (2024), A Stainless Steel Oven, Upgraded Kitchen Cabinetry, Counters And Backsplash, Plus Fresh Benjamin Moore Paint, New Light Fixtures, Vent Grills, Crown Mouldings, And Custom Closet Doors Including A Built-In Closet In The Second Bedroom. Both Bathrooms Have Been Refreshed With New Vanities Featuring Polished Stone Counters, Upgraded Shower Fixtures, Toto Toilets, And Refinished Tub With Upgraded Tiling In The Primary Ensuite. Electrical Updates Within The Past Year Include New Tamper-Resistant Outlets, Dimmer Switches Throughout, Additional Dedicated Outlets In The Kitchen And Laundry, And A New 240v Dryer Hookup. Bonus!! The Expansive Laundry Room Doubles As An Ensuite Locker For Additional Storage. Enjoy The Private North-Facing Balcony With Views Of City Life Below With Walk-Outs From The Living Room, Primary Bedroom & 2nd Bedroom! Or Step Out To The Sundeck Amenity With Covered Dining, Bbqs, And Resident Herb And Vegetable Gardens. Recently Renovated Amenities, Offering A Concierge, Business Center With Wi-Fi, Gym, Indoor Pool, Squash/Racquet Courts, Sauna, Party Room, Games Room, Library With Children's Section, Bike Storage, Visitor Parking, EV Charger, And A Shared Loading Dock. Move-In Ready And Ideally Located, This Home Offers A Vibrant Downtown Lifestyle With Everything At Your Doorstep Such As College TTC Subway Station, Imagine Cinemas, Loblaws Flagship Store, Steps To TMU, IKEA, Toronto General Hospital, Eaton Centre, College Park, 4 Min Walk To Church St Junior Public School, Numerous Restaurants, All Within Walking Distance! **Listing Contains Virtually Staged Photos.** (id:60063)
2007 - 20 Edward Street
Toronto, Ontario
Discover your dream home in the heart of the city! This newly built condo apartment features a stunning south-facing view, complete with a spacious open balcony that offers a breathtaking panorama of the iconic CN Tower & Lake of Ontario; Step inside and be captivated by the high ceilings and large windows that flood the space with natural light. The modern design includes sliding glass doors that seamlessly connect the indoor and outdoor spaces, perfect for entertaining or relaxing in your own private oasis.The Prime bedroom has 4 pc washroom/ 2 walk in closets facing south overlooking the Ontario Lake View and CN Tower; 2nd Bedroom just beside the 3pc washroom, ensuring convenience and comfort. Walking Distance to University of Toronto and Ryerson University, this condo is ideally situated for students and professionals alike.Enjoy easy access to daily necessities with TNT Supermarket just steps away and the bustling Eaton Centre only a 3-minute walk from your door. Experience the vibrant lifestyle of Downtown living with unmatched amenities and attractions at your fingertips. Don't miss the opportunity to own this exquisite condo in one of the most sought-after locations! (id:60063)
1909 - 82 Dalhousie Street
Toronto, Ontario
One Year New Bachelor/Studio condo with Ensuite Laundry, 24 hours security( Conceirge). Sunny , with westerly view! Very convenient location!! (id:60063)
2204 - 218 Queens Quay W
Toronto, Ontario
Motivated Seller For This Luxury Waterfront Living At Its Finest! This Beautifully Designed 1+Den, 2-Bath Suite At The Coveted Waterclub Condos Offers Bright, Open-Concept Living With Soaring 9-Ft Ceilings And Floor-To-Ceiling Windows Showcasing Unobstructed Lake Views. The Den Makes For An Ideal Home Office, While The Well-Appointed Kitchen Features Quartz Countertops, Ample Pantry Storage, And Modern Finishes Throughout. Thoughtfully Upgraded With Quality Flooring, Lighting, Hardware, And Fixtures. Enjoy Resort-Style Amenities Including An Indoor/Outdoor Pool, Fitness Centre, Rooftop Terrace With BBQs, Guest Suites, And 24-Hour Concierge. Well-Managed Building With A Strong Community In The Heart Of Torontos Harbourfront Steps To The Lake, Parks, Transit, Restaurants, And A Short Walk To The Financial District And Union Station. Locker Included, No Parking. Offer Presentation Date: Tues Oct 14th. (id:60063)
212 - 400 Wellington Street W
Toronto, Ontario
Discover urban living at it's finest at 400 Wellington St W, a boutique mid-rise treasure nestled in the heart of Toronto's Fashion District. Tucked away on one of downtown's most peaceful, tree-lined streets, this intimate residence offers a rare blend of tranquility and city vibrance delivering a true sense of community in a coveted pocket of the core. Directly across from The Well, Toronto's newest lifestyle hub for world-class shopping, dining, and entertainment. Every convenience is at your doorstep. Surrounded by cafés, restaurants, sports venues, fitness studios, parks, and even the shores of Lake Ontario. No car required but you will have parking and a locker included. Inside, this favoured and rarely offered layout is flooded with natural light, featuring a balcony framed by windows - the perfect extension of your living space. Thoughtfully designed for both style and functionality, this suite delivers effortless comfort in every corner. Building amenities include a fully equipped gym and visitor parking, making hosting friends and family a breeze. A truly special opportunity in one of Toronto's most beloved boutique residences. Suites like this seldom come to market. (id:60063)
2309 - 125 Redpath Avenue
Toronto, Ontario
Midtown Living At It's Finest At The Eglinton By Menkes. Well Maintained, Efficient Layout With Bright And Unobstructed South Views. Large Primary Bedroom With 4 Piece Ensuite Bath And Floor To Ceiling Windows. Den Is Perfect As Second Bedroom Or Office, With Full 4 Piece Second Bathroom. Modern Kitchen, Stainless/Steel Stove, Microwave, Exhaust Fan, Paneled Dishwasher & "Blomberg" Fridge, Stacking Front Load "Blomberg" Washer/Dryer. Roller Blinds and Spectacular Amenities, Views, And Storage Locker, A Must See! Walking Distance To The Subway, LRT, Restaurants, LCBO, Loblaws, Theatre, Shops, Etc. Great Condo Amenities, Well Appointed Fitness Room, Outdoor Terrace With BBQs, Party Room, Pool Tables. (id:60063)
512 - 29 Singer Court
Toronto, Ontario
Luxury Concord Park Place Condo, situated at prime Bayview Village. This sunlit warm & cozy 1 bedroom + Den with modern kitchen, **freshly painted, brand new vinyl flooring throughout**, spacious den can be home office, unobstructed south view. 24 hrs concierge, indoor pool, multi-purpose indoor crt, billiards, gym, hot yoga room, karaoke room, party room, kids play area. Steps to TTC Subway, Go station, Ikea, Canadian Tire, bank, supermarket, community centre & library, close to Bayview village, Fairview Mall & all amenities. Minutes of driving to 401/404/DVP and is convenient access to transportation in & out of the city!!! (Please note that the Unit has been staged previously, the staged pictures & the virtual tours are for reference). (id:60063)
305 - 133 Torresdale Avenue
Toronto, Ontario
WELCOME TO THIS BEAUTIFUL AND SPACIOUS TWO-BEDROOM CONDO WITH PICTURESQUE WEST-FACING VIEWS OVERLOOKING G. ROSS LORD PARK! This bright and inviting suite features a remodeled living room/den combination, two generous bedrooms, a huge ensuite locker, and a bathroom with a glass sliding door enclosure. Residents will enjoy wonderful amenities, including: Outdoor pool, Fitness centre & sauna, Party/meeting room, 24-hour concierge, Visitor parking.Conveniently located with a bus stop right outside the building, just a short ride to Finch Subway Station. Close to excellent schools, shopping plazas, and a recreation centre with a magnificent indoor pool. ALL UTILITIES INCLUDED IN THE MAINTENANCE FEES, INCLUDING PARKING! (id:60063)
Ph703 - 399 Spring Garden Avenue
Toronto, Ontario
Exquisite Penthouse at Jade Condos! Attention Cultured Home Buyers & Investors desiring clean title transfer & serene living in the Prestigious Bayview Village Community! From the very first step inside, this immaculate penthouse radiates sophistication & pride of ownership, never tenanted but always owner-cherished. A truly distinctive home that has been fully upgraded with 10-foot smooth ceilings, elegant custom crown moulding, bright & spacious layout features a bulkhead-free seamless design. The interiors are enhanced with engineered hardwood floors, and refined designer touches: custom wall mirrors, chic accent wallpapers, bespoke California Closets complete with jewelry drawers, & mirrored closet doors. The gourmet kitchen is beautifully appointed with Caesarstone countertops, full-size appliances, movable hard-wood top island, and custom designer cabinetry accented by valance lighting. Luxurious bathrooms are finished in travertine natural stone across floors, shower walls, & counters, complemented by indulgent rain showers & a soothing jacuzzi tub. Throughout the suite, pot lights & crystal chandeliers add an ambience of modern glamour. Every detail has been thoughtfully curated, from the mirror wall art to the custom drapery, creating a space of timeless elegance. Floor-to-ceiling panoramic windows offer tranquil, perpetual unobstructed views of lush woodlands & oversees the multi-million-dollar homes, a serene backdrop becomes part a natural interior decor. Prime location just steps from Bayview Subway Station & the upscale Bayview Village Mall; this Penthouse offers effortless access to world-class shopping & dining, while offering a quiet retreat in one of Toronto's most sought-after neighborhoods. (id:60063)
1107 - 50 Brian Harrison Way
Toronto, Ontario
Clean Bright Corner Unit With Incredible View. Luxury Condo Built By Monarch, Very Functional Layout, New Stainless steel Refrigerator, New Stainless steel Stove, New Stainless steel Dishwasher, Two new Toilets. Steps To Scarborough Town Centre, Srt, Go Bus & TTC Subway, City Hall and YMCA, Minutes To 401. Exclusive Amenities: Party Room, Fitness, Billiards, Table Tennis, Card Room, Pool, Whirlpool Sauna, Virtual Golf, & Mini Theatre,24H Concierge,Etc.1 parking+1 Locker. Maintenance Fees include heating, A/C, electricity and water. Excellent Move-In Condition! . (id:60063)
403 - 58 Marine Parade Drive
Toronto, Ontario
This Bright And Spacious 2 Bed, 2 Bath Unit Offers 11Ft. Ceilings With Breathtaking Views Of Lake And City Skyline. Open Concept Living/Dining Area With Walkout To Balcony. Bright and clean unit with lots of space to accommodate a family. Granite Countertops With Breakfast Bar. Prime Waterfront Location. Close To All Major Highways, Downtown, Shopping, Restaurants. TTC At Door (id:60063)
