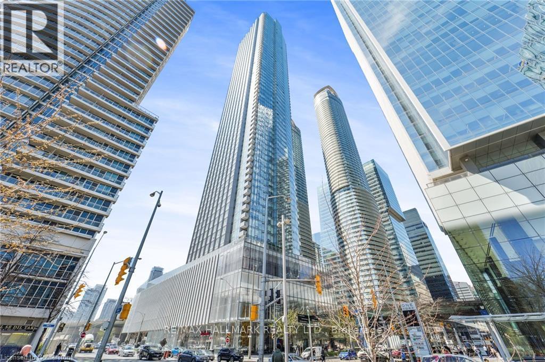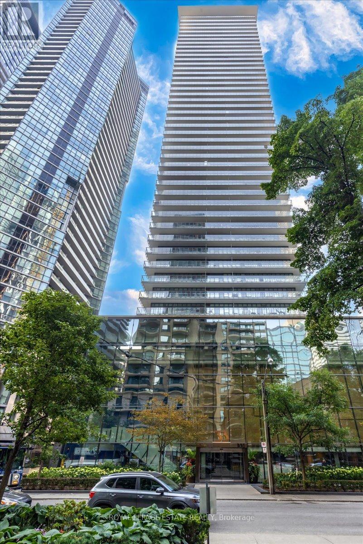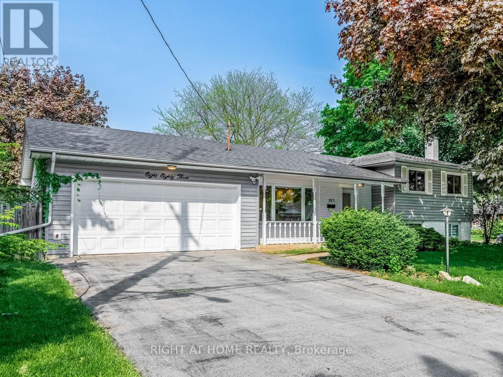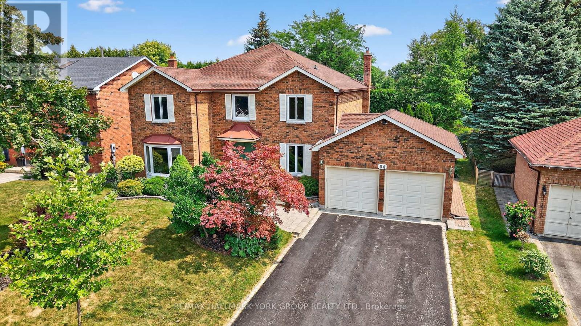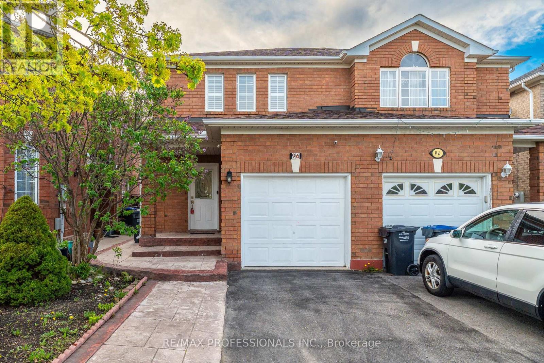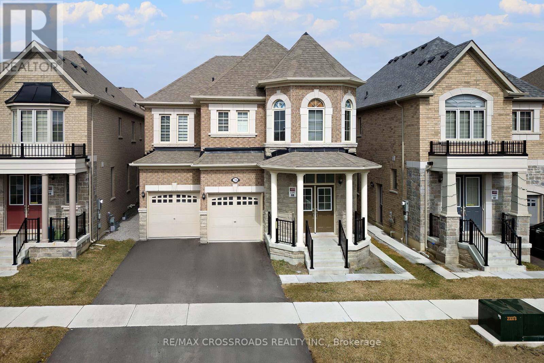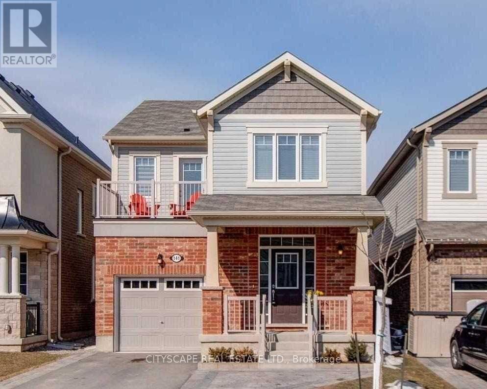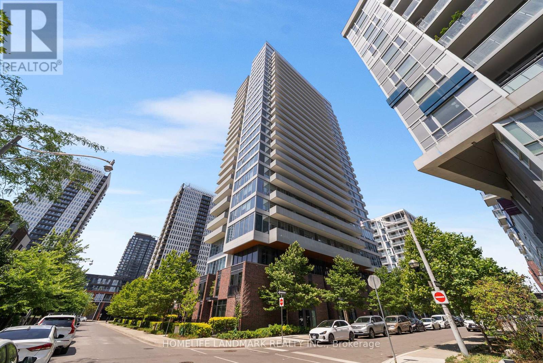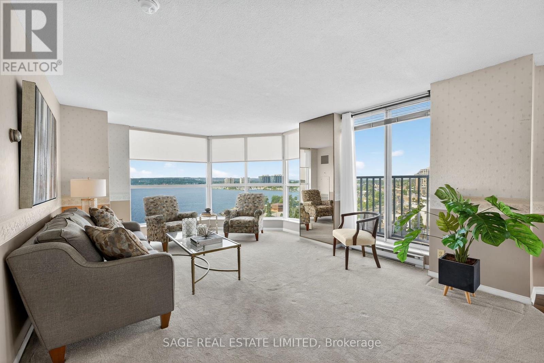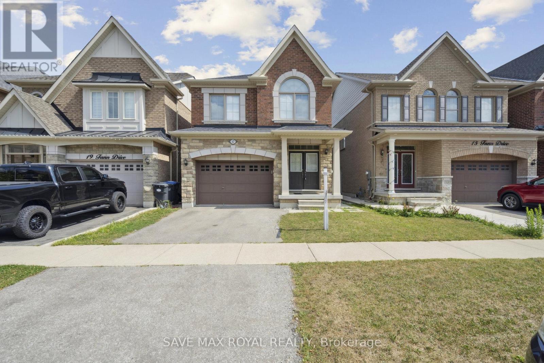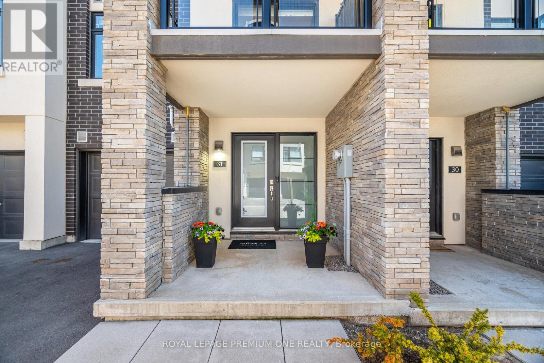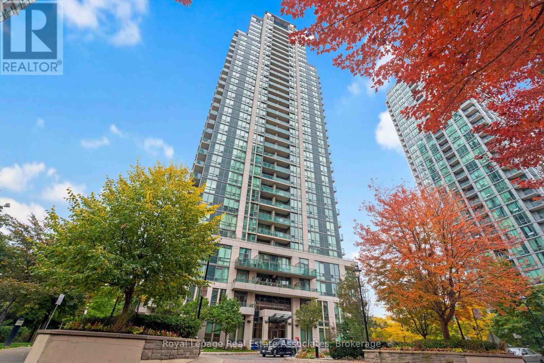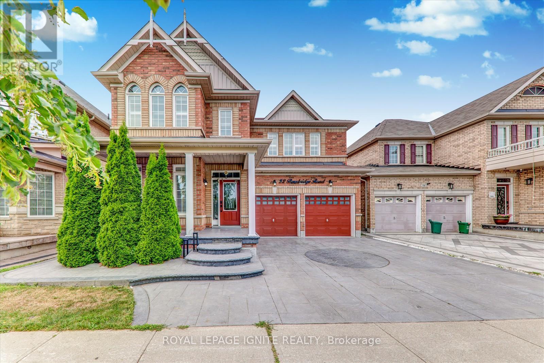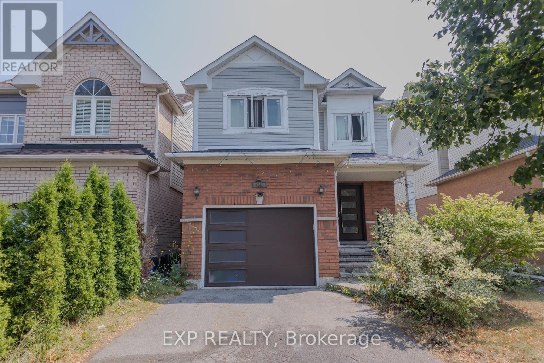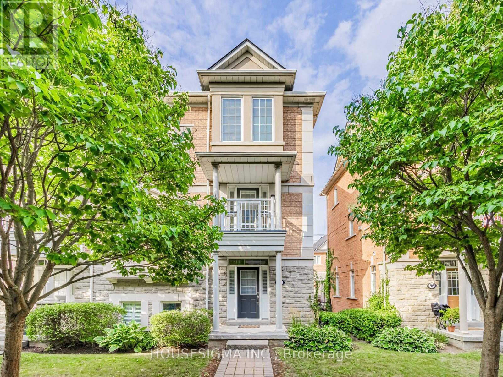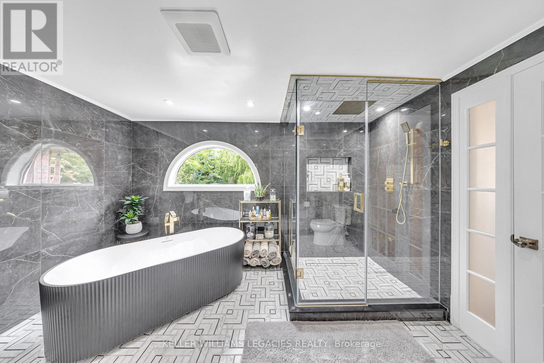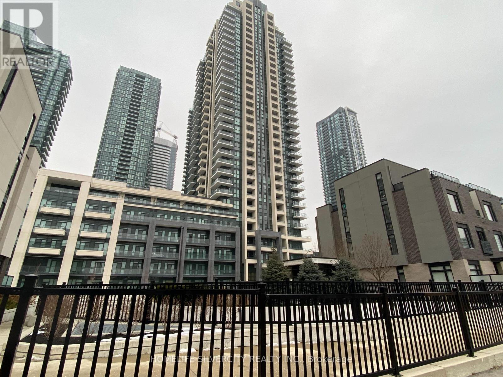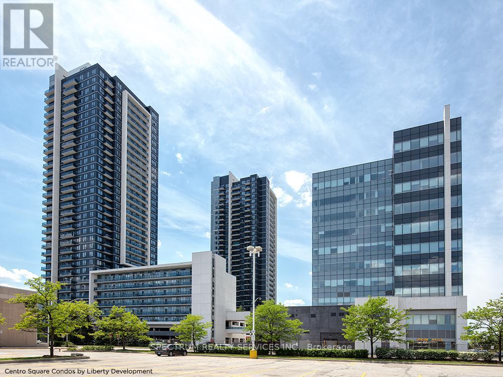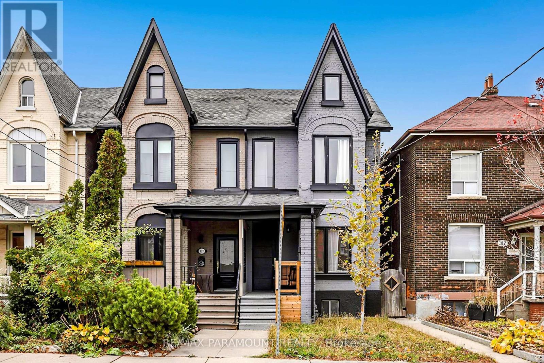• 광역토론토지역 (GTA)에 나와있는 주택 (하우스), 타운하우스, 콘도아파트 매물입니다. [ 2025-10-25 현재 ]
• 지도를 Zoom in 또는 Zoom out 하시거나 아이콘을 클릭해 들어가시면 매물내역을 보실 수 있습니다.
203 - 575 Avenue Road
Toronto, Ontario
Junior one bedroom in the highly desirable Deer Park Neighbourhood. Updated kitchen and bathroom. This is a pet friendly building. Ensuite laundry & BBQ on your balcony is permitted. There is also a roof top terrace with BBQ. Avenue Rd bus to downtown is at your door & the Subway is at Yonge & St Clair. It's a short walk to the shops and restaurants at Yonge and St Clair or Forest Hill Village. Get your exercise nearby on the Beltline Trail. Exclusive use locker on the main floor. Parking is $45 outside, or $50 underground (when available). Shared laundry is available on the main floor. Seller has a portable washing machine. Maintenance fees include: property taxes, heat, water, cable TV, high speed internet, common elements, and building insurance. (id:60063)
4107 - 10 York Street
Toronto, Ontario
Exceptional Opportunity to Live or Invest in Toronto's Iconic Waterfront!Experience urban luxury in this nearly 700 sq. ft. 1-Bedroom + Den condo in the prestigious Tridel-built tower, offering unobstructed south-facing views of Lake Ontario from both the living room and bedroom.Featuring a spacious, open-concept layout with floor-to-ceiling windows that flood the space with natural light, this home blends modern elegance with comfort.Indulge in world-class amenities: a state-of-the-art fitness center, indoor and rooftop pools, spa, sauna, steam room, yoga studio, theater room, private lounges, media & games rooms, guest suites, and a 24-hour concierge for your convenience.Host unforgettable gatherings in the expansive party room or explore Toronto's vibrant Harbourfront lifestyle, just steps to trendy restaurants, cafés, Harbour Square Park, Scotiabank Arena, Rogers Centre, CN Tower, and the waterfront. Union Station is only a 10-minute walk away!Live the life you've dreamed of or invest in one of Toronto's most desirable addresses. (id:60063)
811 - 33 Charles Street E
Toronto, Ontario
Come make your home at Casa Condos, one of Toronto's most sought-after downtown residences. This well appointed and well loved one bedroom has an open concept kitchen and living area layouts, high ceilings, hardwood floors, bright floor-to-ceiling windows, and stainless steel appliances. Enjoy the building's entertaining-focused amenities, including rooftop bbq's, outdoor pool, lounge area, party room and guest suites. Situated within the Yonge and Bloor neighbourhood and with visitor parking, an eclectic downtown experience surrounds you, featuring fun nightlife adventures, boutique shopping, arts and culture venues, and Toronto business bustle. Perfect for university students, young professionals and young couples looking for a starter home in a beautiful building in the vibrant heart of downtown Toronto. (id:60063)
883 Francis Road
Burlington, Ontario
Designed for real-life flexibility, this move-in-ready home is an ideal fit for first-time buyers, multi-generational households, or investors looking for a turn-key property with income potential. With nearly 2,400 sqft of total living space combined and ample storage throughout, situated in a family-friendly neighborhood with schools, parks, highways, and transit just minutes away. Its ready to handle whatever life throws your way. The high-end main kitchen features upgraded appliances, custom cabinetry, quartz countertops and backsplash, gas cooktop, built-in oven and microwave, sleek gold finishes, and plenty of storage. The spa-like bathroom includes double sinks and a deep soaker tub with shower combo. Throughout the home you'll find hardwood flooring on the upper levels and durable vinyl on the lower floors (no carpet), pot lights, modern glass railings, custom window coverings, hardwired Ethernet, and a bonus lower-level family room perfect for movie night. A newer furnace, AC, tankless water heater, and roof, plus soundproofing insulation in the basement, ensure year-round comfort and long-term efficiency. Good Things Come in Pairs? How about two full kitchens, two full bathrooms, two laundry areas, a two-car garage and two driveways, with parking for up to eight cars total. All of this is combined with a layout that easily supports shared or separate living. More than just a house, this is a place ready to become your familys next home. (id:60063)
64 Craigleith Crescent
Richmond Hill, Ontario
OPEN HOUSE SUN Oct 5th (2-4pm) Lake Wilcox Family Home: 4+1 Bedroom 4 Bathroom Home on large mature 65' x 131' lot featuring a spacious driveway and a full two-car garage, this beautifully maintained property with mature landscaping offers a peaceful and private living space for family gatherings or ceremonies. The upper level boasts four generous bedrooms, including a luxurious primary suite complete with a massive ensuite bathroom. The main level features a bright and airy centre-hall floor plan with a welcoming family room, library/piano room, formal living room, and elegant dining room perfect for entertaining.The fully finished lower level with wood flooring offers even more living space with a large recreation room, a wet bar, an additional bedroom, and a full 4-piece bathroom with bidet ideal for guests or extended family.Thoughtfully updated with energy-efficient Magic WindowsTM throughout. Enjoy being just steps from Lake Wilcox, community and recreation centres, parks, trails, top-rated schools, shopping, dining, transit, and the many evolving amenities of the vibrant Oak RidgesLake Wilcox community. (id:60063)
1 - 237 Ferndale Drive S
Barrie, Ontario
*OVERVIEW* Bright And Well-Maintained 3 Bedroom, 2 Bathroom End Unit 2 Level Condo Located In A Family-Friendly South Barrie Community. Offering nearly 1200SqFt of Functional Layout And Prime Location, This Home Is Perfect For First-Time Buyers, Downsizers, Or Buyers Looking For Low Maintenance Living. Walking Distance To Schools, Shopping, Public Transit, And Minutes To Highway 400. *INTERIOR* Main Floor Features An Open-Concept Living Room With Walkout To A Private Patio, A Spacious Kitchen With Ample Counter And Storage Space, And A Convenient 2-Piece Bathroom And Laundry Area. Upstairs Hosts Three Generously Sized Bedrooms Including A Primary Bedroom With Large Closet, Plus A 4-Piece Bathroom. *EXTERIOR* End Unit Setting Provides Extra Side Privacy And Outdoor Space. The Fully Maintained Complex Offers A Playground, Guest Parking, And Beautifully Kept Grounds. Patio Area Includes Exterior Water Access, Ideal For Gardening Or Relaxing Outdoors. Recent Complex Updates Include New Perimeter Fencing (2023) And New Shingles On All Buildings (2024). *NOTABLE* Very Low Monthly Condo Fees Include Building Maintenance, Snow Removal, Parking, Building Insurance, Water, Windows/Doors/Roof, Landscaping, And Garbage Removal. Includes One Outdoor Parking Space (Options for 2nd) And Rare Separate 4x8 Locker . Condo Board Looking At Adding Extra Visitor Parking. Affordable Utility costs. Pet-Friendly Community. (id:60063)
56 Novella Place
Brampton, Ontario
Absolutely Stunning 4 +1 Bdrm, 4 washrooms, finished basement with one bedroom and bathroom - can use for in law suite. Home On Premium Nicely Landscaped Lot. Enjoy Your Meals In The Huge Eat In Kitchen While Overlooking The F/R W/Floor To Ceiling F/Place. Great Sized Formal Living & Dining Room. (id:60063)
96 Lake Louise Drive
Brampton, Ontario
Cute and Cozy 3 Bedroom, 2 Bath, All Brick Semi Detached Home on a 108 Deep Lot. Clean, Well Maintained, Carpet Free and Newly Painted Home for Move In Ready Buyers. Renovated Kitchen with Crown Moulding, Stainless Steel Appliances and Backsplash. Open Concept living and Dining with Hardwood Floors, Crown Moulding, Pot lights, California Shutters and Wall to Wall Stone Feature Wall. Walk out to Outdoor Living Space with Generous Deck and Premium and Oversized Fully Fenced Lot. 3 Car Parking: 1 Built in Garage and 2 Driveway Spaces. Walking Distance To Public Transit including Mount Pleasant GO Station. Family friendly neighbourhood close to Schools, Park, Library, and Shops, Restaurants. (id:60063)
159 Franklin Trail
Barrie, Ontario
Stunning 4-Year New LEGAL DUPLEX 3,700+ Sq Ft of Upgraded Living Space! SPACIOUS LAYOUT: 6 beds, 5 baths, 10 ft ceilings, hardwood floors, pot lights, formal dining, and bright living room with gas fireplace. CHEF'S KITCHEN: Quartz counters, smart appliances, soft-close cabinets, island, butlers pantry, and walkout to fenced yard with deck, gazebo, and sprinkler system. UPPER LEVEL: 4 large bedrooms, including 2 primary suites with ensuite and walk-ins. Upper laundry with sink and storage. LEGAL BASEMENT: Separate entrance, 2 beds, full kitchen, laundry, and 3-piece bath ideal for income or extended family. ? TOP LOCATION: 2-car garage + 3 driveway spots. Near Hwy 400, Park Place, schools, trails, shopping, and downtown. New A/C & heat pump (2024). (id:60063)
26 Kambalda Road N
Brampton, Ontario
Absolutely stunning and truly move-in ready, this newer detached home combines luxury, functionality, and style in every detail. Offering 4 spacious bedrooms and 5 bathrooms, the thoughtfully designed layout showcases premium hardwood floors throughout the main level, soaring 9-foot ceilings, and a chef-inspired kitchen with elegant marble countertops perfect for both daily living and entertaining. The expansive primary suite is a private retreat, easily accommodating a king-size bed and sitting area, and features a spa-like 5-piece ensuite and generous walk-in closets. Each bedroom enjoys direct access to a bathroom, ensuring convenience and privacy for all. Located just minutes from Mount Pleasant GO Station, with top-rated schools, parks, and local amenities nearby, this residence offers the perfect balance of elegance and accessibility. With its high-end finishes, open and airy feel, and impeccable condition, this is more than just a house its the dream home you've been waiting for. SEE ADDITIONAL REMARKS TO DATA FORM (id:60063)
141 Hatt Court
Milton, Ontario
Stunning 4-Bed, 3-Bath Home with Finished Basement in a Highly Desirable Neighborhood! Features include separate living & dining rooms, a spacious family room with fireplace and large windows, a modern kitchen with breakfast bar and high-end stainless steel appliances, 9-ft ceilings, pot lights, upgraded hardwood floors, and second-floor laundry. The master ensuite boasts a frameless glass shower, and there's a second-floor balcony for added charm. Enjoy direct garage access, concrete landscaping with extra parking, and no sidewalk for maximum driveway space. Located close to top-rated schools & parks, this home is a true gem! (id:60063)
1507 - 20 Tubman Avenue
Toronto, Ontario
Welcome to this sun-filled 1+1 bedroom condo in the heart of Regent Park one of downtown Torontos most vibrant and growing neighbourhoods.This thoughtfully laid-out suite offers an open-concept living and dining area with large east-facing windows, providing plenty of natural light and a pleasant, open view. Enjoy your mornings with beautiful sunrises and an inviting sense of space throughout the home.The modern kitchen features full-sized appliances, ample storage, and a functional design perfect for both everyday living and entertaining.The versatile den can be used as a home office, reading area, or extra guest space, while the bedroom offers comfort and privacy with generous closet space.Set in a well-managed building with excellent amenities and easy access to parks, transit, shops, and cafes, this condo is ideal for first-time buyers, professionals, or investors looking for a well-connected downtown location. (id:60063)
706 - 150 Dunlop Street E
Barrie, Ontario
Ultimate waterfront living in this gorgeous 2bd/2bath condo with spectacular panoramic views & sunsets! Highly coveted south-west end unit offers approx 1115 sq ft of light & airy open living with generously sized living & dining space wrapped in windows - perfect for relaxation & entertaining. Conveniently designed kitchen features quality wood cabinetry & granite counters and is open to the dining room. The large primary suite is your own private oasis with stunning views, sitting area and 4-piece ensuite. A 2nd bedroom is a multi-functional space to be used as bedroom, den or office. Ensuite laundry and remote-controlled LR blinds are an added convenience. Recent updates in the last 5 years: broadloom throughout, dr flooring, stove and HVAC unit. Note: all utilities (heat, hydro, cac, water) are included in the monthly condo fee. Great bonuses are the 2 Parking Spaces and good-sized Locker. Bayshore Landing is a premiere condo building offering amazing amenities - large indoor pool/spa, sauna, exercise room, party room, media room, visitor parking & more. Ideally located close to shopping, restaurants, cafes, walking/cycling trail, marina, beaches and all the beauty and serenity of waterfront living! (id:60063)
17 Fann Drive
Brampton, Ontario
Stunning Detached Home in Northwest Brampton's Most Desirable Neighborhoods! This beautifully maintained 3-bedroom, 3-bathroom detached home offers 1,913 sq. ft. of living space. Spacious unfinished basement featuring a builder-installed separate entrance ready for the new owner's vision and customization. Situated just minutes from Mount Pleasant GO Station, this home is surrounded by all essential amenities, including grocery stores, major banks, Creditview Sandalwood Park, top-rated schools, shopping, and more. From the moment you arrive, you'll be impressed by the premium stone and brick elevation, double door entry, and 9 ft ceilings on the main floor. The interior showcases elegant hardwood floors, a hardwood staircase, and a seamless open-concept layout with a cozy gas fireplace perfect for relaxing or entertaining. The modern kitchen offers ample cabinetry for storage and functionality, ideal for any growing family or those who love to cook. Upstairs, spacious three bedrooms and a functional layout provide comfort and convenience for every lifestyle. Second-floor laundry adds extra convenience to your daily routine This move-in-ready gem is a rare find that beautifully blends style, space, and location. Don't miss your chance to own this incredible home! (id:60063)
31 - 1121 Cooke Boulevard
Burlington, Ontario
Gorgeous 3 story townhome with rooftop terrace! Walkable access to Aldershot GO, very close proximity to the QEW, 403, + 407. A commuter's dream! Tastefully decorated and immaculately maintained. This home features 2 bedrooms, 3 bathrooms, 9 ft ceilings, single car garage plus private driveway for 1 more car. The ground floor features a spacious foyer with direct access to garage and basement. The floorplan offers open concept kitchen with center island, SS appliances, quartz counters, combined with living and dining rooms which features wall to wall windows offering plenty of natural light, wide-plank flooring, electric fireplace and sliding door access to the balcony. On the third floor you will find the primary bedroom complete with a 4pc ensuite and walk in closet. A second bedroom with double closet has access to their own 4pc bathroom which includes the stacked washer/dryer. The 4th level brings you to a huge, oversized rooftop terrace where you can enjoy BBQs, dine al fresco and lounge while enjoying the sunset. A short 10-minute drive will bring you to downtown Burlington where you can enjoy long walks along the boardwalk, shopping, markets, entertainment and many delicious restaurants. Your dream home awaits! (id:60063)
1106 - 3515 Kariya Drive
Mississauga, Ontario
Welcome to elevated urban living on the 11th floor of the sought-after Eve Condos at 3515 Kariya Dr. This beautifully appointed 2-bedroom, 2-bathroom suite blends comfort, style, and functionality perfect for professionals, couples, investors or small families. Enjoy two private balconies with expansive city views, ideal for relaxing or entertaining. The open-concept layout features a modern kitchen with granite countertops, stainless steel appliances, and generous storage, flowing effortlessly into a bright, airy living space with floor-to-ceiling windows. The spacious primary bedroom offers a walk-in closet and private ensuite, while the second bedroom has its own balcony access and excellent privacy. Residents enjoy premium amenities including a fitness centre, indoor pool, sauna, party room, and 24-hour concierge. Ideally located minutes from Square One, restaurants, parks, and Fairview Public School, and steps to the upcoming Hurontario LRT, this home delivers the ultimate in convenience, connectivity, and lifestyle. (id:60063)
52 Bernbridge Road
Markham, Ontario
Breathtaking Ravine Lot in Prestigious Box Grove Village! Welcome to this bright and spacious 4+2 bedroom detached home in one of Markham's most sought-after neighbourhoods. Boasting approximately 2,860 sq. ft. of elegant living space, this home combines luxury, comfort, and functionality. Step into the modern chef's kitchen featuring quartz countertops, a stylish center island, and a walk-out to the backyard perfect for entertaining. The main floor offers 9-ft ceilings, hardwood floors throughout, pot lights, and a beautiful oak staircase. Expansive windows flood every level, including the basement, with natural light. The open-concept family room with a cozy gas fireplace invites relaxation, while the primary bedroom impresses with double-door entry, a spa-like 5-piece ensuite, and a spacious walk-in closet. The finished walk-out basement offers a separate living space with 2 bedrooms, a kitchen, and a full bathroom ideal for extended family or potential rental income. Enjoy the outdoors in the fully fenced yard backing onto serene greenery. Prime Location: Just minutes to top-rated schools like York Montessori Private School, David Suzuki Public School, and Markham District High School. Close to Walmart, groceries, banks, hospital, golf courses, parks, Hwy 407, and GO stations. (id:60063)
136 Kirkland Place
Whitby, Ontario
Welcome To Williamsburg!! This Community Is The Place To Be In Whitby!! Turn-Key, Beautiful, Spacious Family Home Featuring Upgraded Kitchen To Open Concept Great Room. Primary Bdrm Has Soaker Tub & Stand Up Shower, Huge W/I Closet, Large Principal Bdrms W/ Dble Clsts. Separate Entranc eto the Basement, Driveway 4 Cars, No Sidewalks. Walking Distance To Excellent Schools, Parks, Transit. (id:60063)
3170 Southwind Road
Mississauga, Ontario
Great Location, Beautiful Luxurious Executive Home in Churchill Meadows. Located on a Quiet Street. well kept by Original Owners. Fully Upgraded. 100s of thousands spent on improvements and Upgrades. No house in front. Wide Lot. Elegant finishes with crystal lights through out. Over 4100 Sq Ft Of Finished Luxurious Living Space MAIN FLOOR: High 9 feet Smooth Ceilings, Hardwood Floors, Big windows in Living and Dinning Room, Crystal lights, Pot Lights, Upgraded Front Door, Mirrored closet. Family Room has Gas Fire Place, Crystal Spiral Chandelier on Stairs. Crown Molding on Main Floor. Mud room provides convenient for home owners to enter. Updated powder room KITCHEN: Kitchen and Breakfast area has tiled floor. Sliding Door, Walk out to Patio. Kitchen full height Cabinets, Corner Cabinets, Beautiful Counter top, Kitchen island with operable doors. Pantry with pull out drawers. Valance Lights stainless Steel Kitchen Appliances: Built in Oven and Microwave . Gas Cook Top, Hood fan with wood Skirt, Dishwasher, Pendant Lights SECOND FLOOR: Four Good Size Bedrooms and Three wash rooms, with Two Ensutes; Primary Bed is huge and complemented by a Spa Like Master Ensuite with double sink, two big walk in closets. Good open Hall way, window in stair case to keep it bright and sunny. ideally located Second floor laundry with white clothes washer and Dryer. Linen closet inside the laundry BASEMENT: Legal Basement Apartment with side entrance . Two bedrooms, Bright living area, A dinning and huge kitchen. Big windows, with egress window in living area. Pot Lights, Stainless Steel Appliances: Fridge, Electric Stove, Hood Fan, Microwave, Dishwasher. OUTER AREA: Patent Concrete on drive way, Patio & around The House. Iron grill on front balcony. upgraded Front Door. New Garage Doors with windows, Epoxy Garage floors, Storage in Garage. Auto garage Door openers. Security system around the house, Sprinkling System. Gazebo, Garden Shed, Gas Connection. Pot Lights (id:60063)
206 - 60 Rosewood Avenue
Mississauga, Ontario
Step into refined living with this exceptional three-storey townhome, perfectly positioned in the heart of Port Credit, Mississaugas most vibrant and desirable waterfront community. Surrounded by the marina, lakefront trails, boutique shops, and award-winning restaurants, this residence offers not just a home, but a lifestyle of elegance and convenience.From the moment you enter, you are greeted by an abundance of natural light pouring through expansive windows, highlighting the 9-ft ceilings on the main floor and creating an atmosphere of sophistication. The upgraded kitchen is a true showpiece, boasting premium cabinetry, quartz surfaces, and high-end stainless steel appliances, all seamlessly integrated into an open-concept layout. Flowing effortlessly into the dining and living areas, the space is enriched by hardwood floors and upscale finishes. Perfect for both intimate evenings and grand entertaining.The primary suite spans an impressive footprint, offering a private sanctuary with generous closet space and a spa-inspired ensuite bathroom adorned with contemporary fixtures and finishes. Additional bedrooms are thoughtfully designed for versatility, accommodating guests, work-from-home needs, or private lounges. Every bathroom in the home reflects a commitment to quality, with high-end materials and modern elegance.Outdoors, a private balcony offers an intimate retreat, ideal for morning coffee or sunset cocktails. With two-car parking, a rare find in this area, convenience is built into the lifestyle.This residence masterfully combines architectural design, premium upgrades, and a prime location. From the marina to the GO Station(walking distance), from vibrant nightlife to serene waterfront strolls, youre only moments away from the best Port Credit has to offer. For the discerning buyer seeking a perfect blend of luxury, comfort, and location, this home is an unparalleled offering. (id:60063)
43 Allayden Drive
Whitby, Ontario
Absolutely stunning executive home on a premium west-facing ravine lot, now priced to sell below recent comparable sales in Lynde Creek. Over $300,000 in upgrades including custom hardwood floors and stairs, heated flooring, full electrical upgrade with interior and exterior pot lights, spa-like ensuite, and a fully renovated basement.Thoughtfully designed 3,165 sq. ft. layout featuring cathedral ceiling living room, formal dining with French doors, main floor office with built-ins, and an open-concept kitchen overlooking the family room with gas fireplace.Upstairs includes a spa-like primary suite with walk-in closet and 5-pc ensuite, plus a rare second bedroom with cathedral ceiling, fireplace, and walk-in closet. The finished basement offers a large recreation space, games area, and additional bedroom.Enjoy complete privacy in your tree-lined backyard with no rear neighbours. Located in the highly sought-after Lynde Creek community close to schools, parks, trails, and major highways.Priced at $1,554,900, this home offers unmatched value compared to recent neighbourhood sales. Seller is motivated book your private showing today. (id:60063)
512 - 4055 Parkside Village Drive
Mississauga, Ontario
Nice and bright open-concept 1 bedroom with den and 1 bathroom unit in the heart of Mississauga. No Carpets in the Unit. Granite countertops, backsplash in the Kitchen. Den can be used as a home office Steps from Square One Mall, Sheridan College, and the Library. Fitness centre in the building. Comes with one parking space and a storage locker.Steps from food basics, Doctors office, Dentist.Great Amenities, Amenities are located on the same floor/level as the unit. (id:60063)
2006 - 3600 Highway 7
Vaughan, Ontario
Welcome to this beautifully upgraded 1+1 bedroom corner suite in the highly sought-after Centro Square Condos, perfectly situated in the vibrant heart of Vaughan at Weston Road & Highway 7. Boasting 650 sq. ft. of functional, modern living space plus an oversized 40 sq. ft. balcony, sun-filled unit combines style, comfort, and convenience in one impressive package. The open-concept layout is enhanced by 9-foot ceilings, laminate flooring throughout, creating a bright and inviting atmosphere. The modern kitchen is a chef's dream, featuring stainless steel appliances, granite countertops with undermount sink, stylish backsplash, extended upper cabinets. Enjoy unobstructed south-east, panoramic views from your private balcony, ideal for morning coffee or evening relaxation. The generously sized Bedroom offers a large window, walk-in closet, and access to a spacious 4-piece bathroom. The Den is perfect for a home office, guest room, or reading. One Underground Parking space, affordable maintenance fee: $517.83/month. Luxurious 5-star amenities: Indoor Pool & Sauna, Fully Equipped Gym & Yoga Room, Rooftop Terrace with BBQ Area, Party Room & Guest Suites, 24-Hour Concierge, Security and Visitor Parking. Steps to Vaughan Subway Station, York Region Transit, Costco, GoodLife Fitness, shops, restaurants & cafes. Minutes to Highways 400 & 407, Vaughan Mills, and Cineplex, Close to schools, plazas, and major business hubs. A true gem in one of Vaughan's most Desirable communities - don't miss your opportunity to call it HOME! (id:60063)
121 Mulock Avenue
Toronto, Ontario
Welcome to this fabulous Victorian semi-detached home in the highly sought-after Junction/Stockyard neighborhood. this home boasts an open-concept main floor with 10-foot ceilings, a powder room, and a modern chefs kitchen featuring an 8-foot island with quartz waterfall countertop. The home offers 3+1 bedrooms, With approximately 2,400 square feet, the newly added second floor includes a master bedroom with an ensuite, a second bedroom, and a bathroom. The finished basement with 1 bedroom and a full 3-piece bathroom. Parking is available for 3 cars. The backyard features a deck, This home has been upgraded with new windows, a new roof, new HVAC system, a new Hot water tank, and updated plumbing. The 8-foot high front door welcomes you upon arrival. Located close to all amenities, including shopping, transit, breweries, distilleries, gyms, and great restaurants, this prime location is just 10 minutes from major highways including the Gardiner, QEW, 400, and 401. The area also features top-rated schools for both elementary and secondary education, An added perk of this property is the potential to create and build a generous-sized laneway house (approximately 900 square feet), which can be used as a rental or an in-law suite, whichever you desire. (id:60063)

