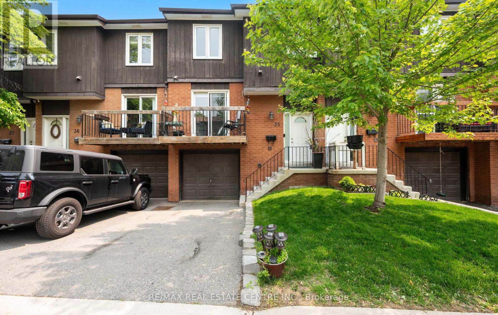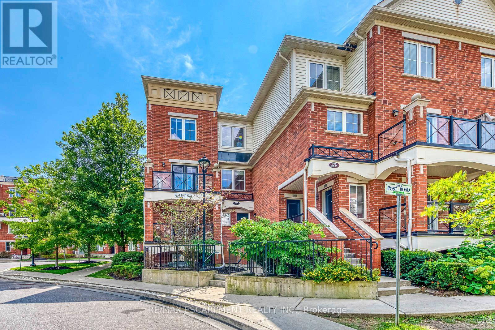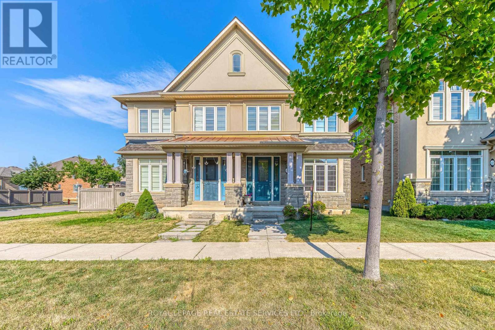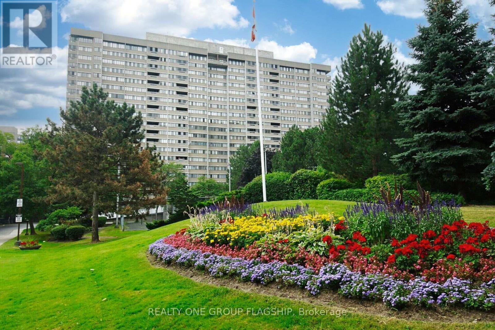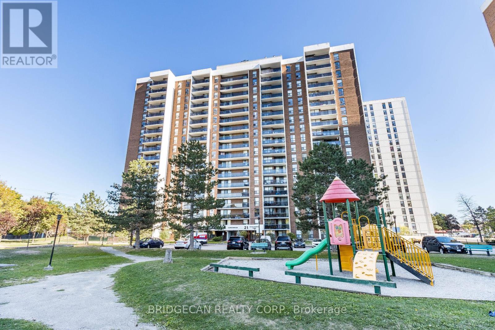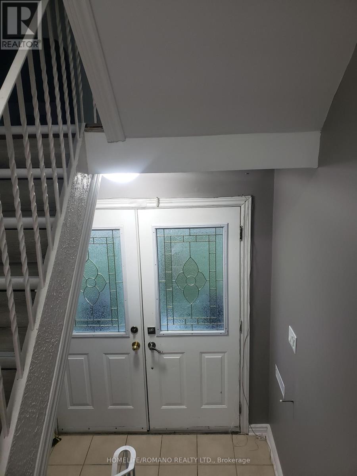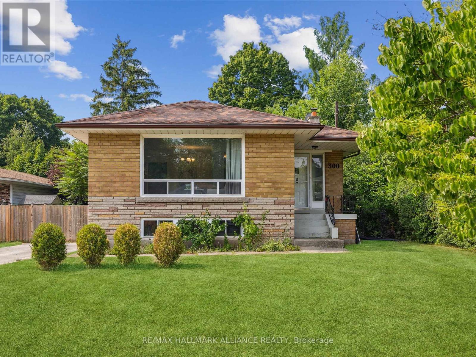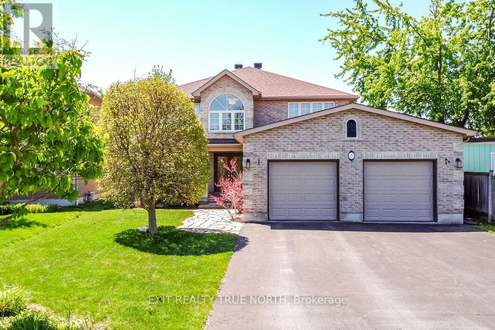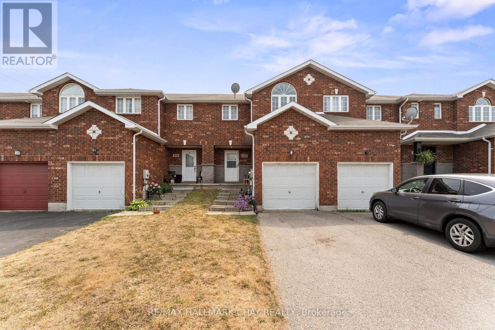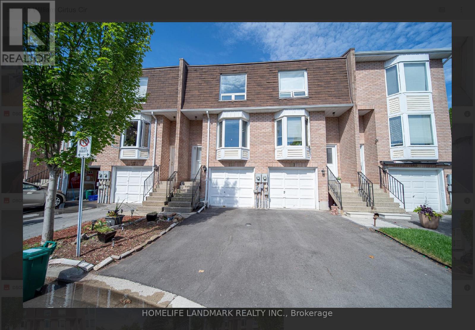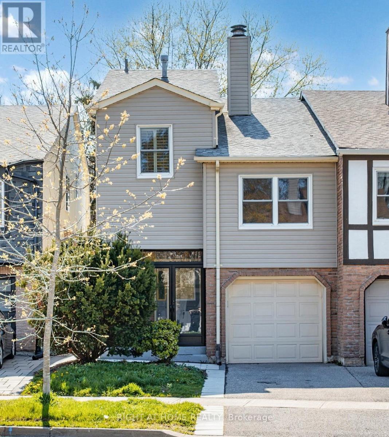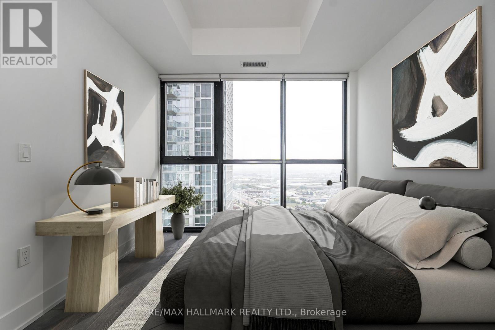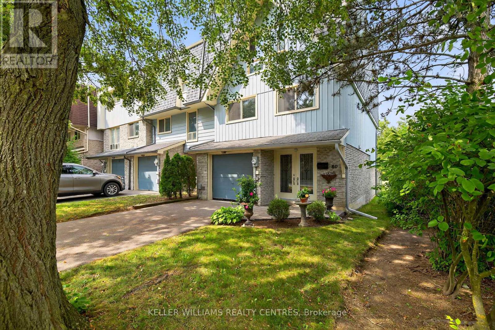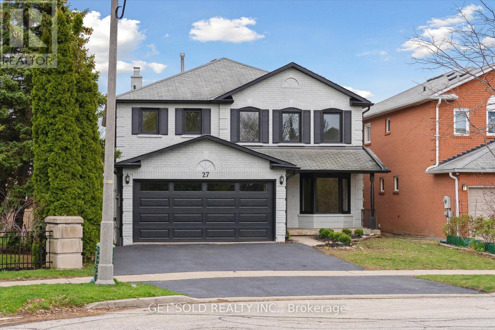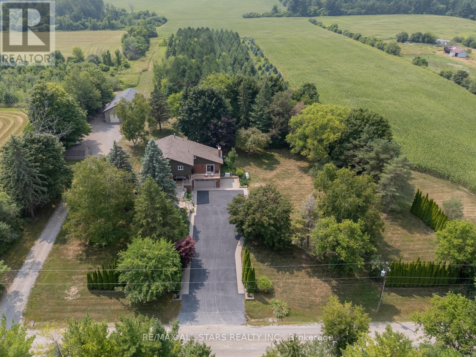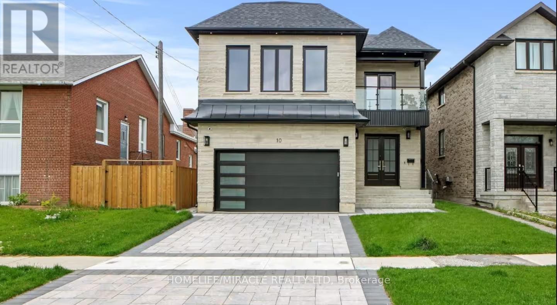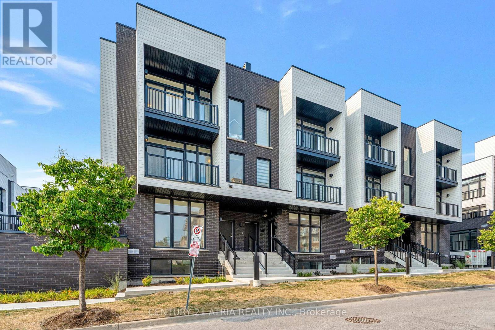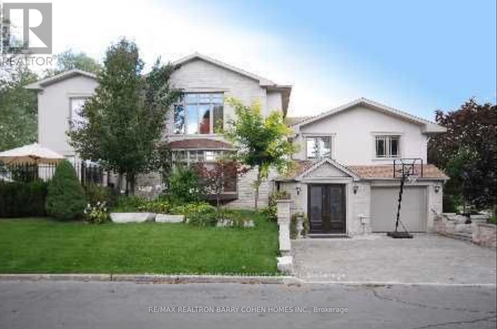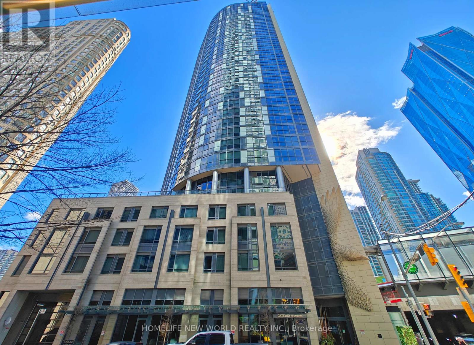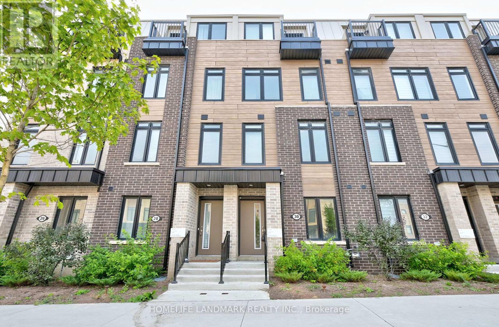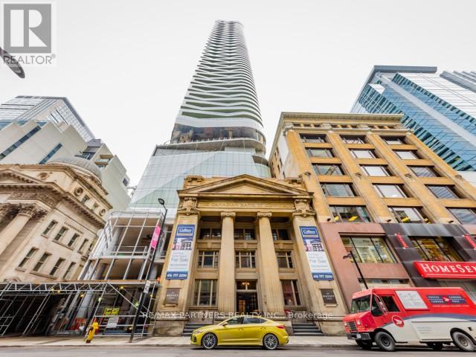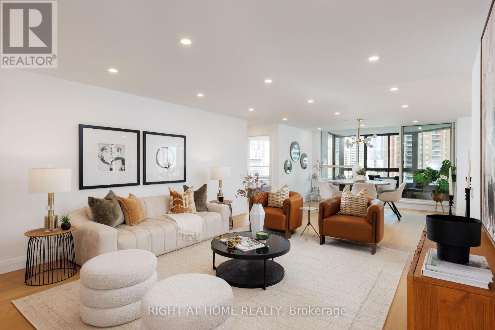• 광역토론토지역 (GTA)에 나와있는 주택 (하우스), 타운하우스, 콘도아파트 매물입니다. [ 2025-10-25 현재 ]
• 지도를 Zoom in 또는 Zoom out 하시거나 아이콘을 클릭해 들어가시면 매물내역을 보실 수 있습니다.
35 - 750 Burnhamthorpe Road E
Mississauga, Ontario
Welcome to this beautifully maintained 3-bedroom, 3-bathroom townhome in the desirable Applewood Village neighborhood of Mississauga! Located in a quiet, well-kept complex just minutes from Square One, this home offers a modern kitchen with granite counters, ceramic backsplash, and stainless steel appliances. The open-concept main floor features a bright living and dining. Upstairs you'll find 3 spacious bedrooms, while the finished walk-out basement provides extra living space with a rec area and w/o to patio for summer entertaining. Perfectly situated within the complex, right beside visitor parking. Enjoy walking distance to shopping plazas, schools, and easy access to QEW/403/410. (id:60063)
22 - 2468 Post Road
Oakville, Ontario
Welcome to this beautiful corner lot townhouse at 2468 Post Road, Unit 22. With an inviting open-concept design, this home seamlessly blends functionality and style, offering two large bedrooms and two bathrooms, as well as a bright living space perfect for modern living. The main floor features a spacious living and dining area with large windows that flood the space with natural light. The kitchen is well-equipped, with plenty of counter space and storage. Enjoy the privacy of your own balcony. The primary bedroom provides a peaceful retreat, with plenty of room to unwind. The home is ideally located with easy access to local amenities, making it a perfect choice for anyone seeking both convenience and comfort. Easy access to parks, highways, Wal-Mart and Superstore. Come see why Post Road is a perfect place to call home! (id:60063)
527 Sixteen Mile Drive
Oakville, Ontario
Welcome to 527 Sixteen Mile Drive ideally located in Oakville's vibrant core, built by Rose-haven. Just steps from top-rated schools and exceptional local amenities .Perfectly situated for families, this well-maintained, freehold, semi-detached home is walking distance to Oodenawi Public School and St. Gregory the Great Catholic School-two of Oakvilles most sought-after schools.One of the standout features of this location is its proximity to the 16 Mile Sports Complex, a state-of-the-art facility offering ice rinks, swimming pools, soccer fields, playgrounds, and year-round recreation for all agesjust a short stroll from your front door.The home includes a finished basement with a full bathroom and extra storage, a 2-car garage, and a bright, functional layout that suits a variety of family needs.Enjoy being close to Fortinos, Neyagawa Plaza, parks, public transit, and major highways (407, 403, and Burnhamthorpe Road)making daily life and commuting easy and convenient. (id:60063)
1209 - 50 Elm Drive E
Mississauga, Ontario
Largest two bedroom unit in the Aspenview, Massive Primary room with a beautiful south exposure overlooks lake Ontario, a huge 2nd bedroom, a great open concept design that offers a defined large living room with a door leading to the glass enclosed balcony that offers a beautiful sunroom, a nice family size dining room, a big breakfast area that is connected to the kitchen. The Aspenview is a walking distance from Square One mall, Sheridan College, Mississauga Valley Library, parks and Trail, close to all highways. Maintenance fee is all inclusive (id:60063)
602 - 21 Knightsbridge Road
Brampton, Ontario
Excellent Location!!! Very Spacious 3 Bedroom, 2 Washroom Corner Suite,Very Well Maintained, Recently Updated Washrooms, Quartz Counter Top Kitchen W/Eat -In- Area, Open Concept Living & Dining Room W/Walk Out Balcony. Large Bedrooms & Tons Of Storage Space,New closet doors.Freshly Painted, Newly Installed Vinyl plank Floors Through-Out,No Carpet. Steps To Bramalea City Center, Brampton Library, Chinguacousy Park, Grocery Store, Gym, W/I Clinic , Hwy 407,410, Go Station & Much more! (id:60063)
3803 Keenan Crescent
Mississauga, Ontario
Great location, Huge home, spacious rooms can accommodate big family. It has a beautiful backyard. Great for family & friends gathering & entertainment. It is one of the largest home on the street. It is a must see. With a creative planning, this house can be turned into multiple potential uses. Newly painted rooms. (id:60063)
300 Burton Road
Oakville, Ontario
Welcome to this charming bungalow nestled in the sought-after neighbourhood of West Oakville, steps to renowned Appleby College, Pine Grove PS, Glen Oak park and Lake Ontario. This 3+2 bedrooms upgraded bungalow presents a versatile layout suitable for growing families or those seeking ample room for their hobbies. The large premium property features a charming private backyard surrounded by mature trees, perfect for enjoying the outdoors and hosting summer barbecues, while a patio area offers an inviting space for dining or relaxation. Step through the front door and be greeted by a warm and inviting ambiance. The main level features a spacious Livingroom bathed in plenty of natural light to showcase its original hardwood floors. The kitchen, adorned with quaint cabinetry and ample counter space, offers a functional layout for hosting intimate family dinners or casual get-togethers with friends. The main level comprises three well-appointed bedrooms, recently renovated main bath (2021). Descend to the recently finished basement (2023) which adds over 1,150sq.ft of additional living space to the home. With two additional bedrooms, a second bathroom, and a generous recreation room, this lower level accommodates various lifestyle needs. Along with new kitchen appliances (2023) this home also recently had a new furnace and central A/C system installed (2022) and is ready for your enjoyment. Situated in the heart of Oakville, this home is just moments away from renowned schools, parks, shopping centers, and a vibrant community atmosphere. (id:60063)
219 Cundles Road W
Barrie, Ontario
Location, Location, Location! This beautiful 3-bedroom, linked (at the garage) home is the perfect blend of both comfort and convenience! This house is ideal for the first time homebuyer or for those looking to downsize. Located just minutes from the shopping centres and restaurants on Barrie's "Golden Mile", multiple schools, and an abundance of parks, including Barrie's famous Sunnidale Park and Lampman Lane Park; this location allows for easy access to all your daily needs! With access to Highway 400 just minutes away, this location is also the perfect spot for commuters! This property has a private driveway, an attached one car garage, a private backyard perfect for entertaining (including sunroom) and is situated on a private, low traffic road off the main flow of Cundles Rd. (id:60063)
5 Newberry Court
Barrie, Ontario
Rare Opportunity in Barrie's South End! Welcome to one of the most sought-after streets in Barrie's vibrant South End. This All Brick exceptional home offers the perfect blend of location, lifestyle, and luxury. Just minutes from top-rated schools, shopping, the GO Station, and major highways - convenience is at your doorstep. From the meticulously landscaped front yard to the oversized double garage and ample driveway, the curb appeal is undeniable. Step inside to a spacious, main floor layout featuring a renovated kitchen, separate dining area, cozy living room, and a bright family room with a gas fireplace. Upstairs, you'll find four generously sized bedrooms including a beautifully renovated primary ensuite - ideal for a growing family. The professionally finished basement is a true showstopper with a large rec room, custom oak wet bar and built-in entertainment centre, stone gas fireplace, additional bedroom, bathroom, and a versatile office or hobby room. If that wasn't enough step outside into your private backyard oasis - an entertainers dream. Enjoy the expansive stone patio, a 20x40 saltwater pool, and a deep lot backing onto the serene EP of Lovers Creek with no rear neighbours. A retractable awning provides shade on those hot summer days, and there's still plenty of space for pets or outdoor games. The property also includes a 3 zone irrigation system. This home checks all the boxes. Schedule your private showing today! (id:60063)
243 Stanley Street
Barrie, Ontario
This charming 3-bedroom, 1.2-bathroom townhome offers a fantastic opportunity for both families and investors alike. Located in Barries highly sought-after north end, this home is just steps away from the East Bayfield Centre, minutes from Georgian Mall, and in close proximity to RVH, Georgian College, and Highway 400. The main floor features a great size foyer, 2 pc powder room, a spacious living room that is open to the kitchen, complete with an eat-in area and a walk-out to the large backyard-perfect for entertaining or relaxing outdoors. The upper level boasts 3 great-sized bedrooms, providing ample space for families, a spacious full bath, and the primary bedroom features a large walk in closet. The home has been updated with all-new vinyl plank flooring (2021) on the main and upper levels, and the furnace and air conditioning were replaced in 2021. The basement is partially finished with a games room and den and powder room, offering plenty of space to relax or entertain. Outside, the large backyard is a blank canvas-ready to be transformed into your personal oasis .This home is being sold in as-is condition, making it an ideal investment or starter home for those looking to add their personal touch & add value. (id:60063)
57 - 119 William Curtis Circle
Newmarket, Ontario
Incredible Opportunity To Own This Lovely Townhome In Newmarket,3 Bedroom, 2 Bathroom Bright & Spotless Home Has Large And Updated Eat In Kitchen. Open Concept Dining And Living Room With A Walk Out To A Beautiful Garden Patio And Lots Of Perennials That Backs Onto Fields & Trees. just minutes to highway 404, public transit, schools,shopping,and more. (id:60063)
94 Reginald Crescent
Markham, Ontario
Your Search Ends Here! Step into this beautifully renovated freehold semi-detached home nestled in the highly sought Markham Village. Located on a quiet, family-friendly street, this stunning residence offers 3+2 spacious bedrooms and 4 bathrooms. Enjoy a fully finished basement, perfect for extended family, guests, or a home office. The family room can easily be used as a large bedroom to suit your needs. The private, fully fenced backyard with a large interlock patio creates a serene space for entertaining or relaxing. Inside, no detail has been overlooked.*The recent renovations include: Fresh paint, New modern kitchen cabinetry & drawers and elegant quartz countertops, Stylish backsplash and new flooring throughout the main and second floors, including bathrooms and entrance foyer ,Upgraded staircases with wrought iron balusters ,Pot lights throughout the main and second floors, creating a warm and inviting ambiance, Renovated bathrooms featuring quartz counters and sleek glass sliding showers. Additional recent years updates: vinyl siding (2022), New storm door (2024) and garage door (2019), Air conditioner and furnace (2019), Duct cleaning completed in 2024, backyard with a large interlock patio(2024), Front yard Partial Interlock (2024).*This move-in-ready gem is perfectly located just steps from top-tier amenities: Markham Stouffville Hospital, HWY 7, Hwy407, community Centre, library, and parks. Don't miss your opportunity to own a meticulously cared-for, stylish home in one of Markham's most desirable neighborhoods. Simply move in and enjoy. (id:60063)
116 Dunlop Street
Richmond Hill, Ontario
Welcome To 116 Dunlop Street, Fabulous House In Prime Richmond Hill. The Desirable 'Crosby' Community. Over 3600 Sq Feet Of Living Space. This delightful residence offers a perfect blend of comfort, convenience, and charm. Inside, you'll find spacious living areas filled with natural light, ideal for entertaining guests or relaxing with family. The well-appointed kitchen boasts a large eat-in area, ample storage, and walk-out to backyard retreat. Walk-In Distance To Richmond Hill Centre For The Performing Arts, Restaurants, Shopping, Community Centre With Wave Pool, Hockey Arena And Much More. Stunning Open Concept Layout, Gleaming Hardwood Floors, Beautiful Gourmet Kitchen With Built-In Appliances And Granite Counters. 4 Spacious Bedrooms And Professionally Finished Basements.(this property features 2 large/master bedrooms.) A True Gem! Excellent connectivity to Toronto via Yonge Street and Highway 404. You'll also enjoy the convenience of a variety of shops, restaurants, and services just minutes away on Yonge Street!Steps To Elgin Barrow Arena Complex, Richmond Hill Lawn Bowling & Tennis Courts. (id:60063)
2609 - 2916 Highway 7 Expressway
Vaughan, Ontario
Welcome To 2916 HWY #7, This Inviting One-Bedroom, One-Bathroom Condo Nestled In the Vibrant Heart Of Vaughan's Metropolitan Centre. Step Into A Space Designed For Comfort And Efficiency, Featuring A Functional Layout That Maximizes Every Square Foot With Floor To Ceilings Windows. Offering Stainless Steel Kitchen Appliances & Quartz Countertops. Enjoy Access To Fantastic Building Amenities, Enhancing the Living Experience w/Conveniences Such As 24 Hr Concierge, Fitness Center, BBQ Area, Guest Suites, Party Room, Games Room, Theater, Pool, Pet Spa & More! This Unit Is Not Just a Residence But A Gateway To Urban Living At It's Finest, Where Convenience Meets Contemporary Elegance in Vaughan's Bustling Metropolitan Hub. Steps To Vaughan Metropolitan Centre Subway, Close To Hwy 400,407, Groceries, Restaurants, Vaughan Mills, York U. 1 Parking Spot, 1 Locker. Check Out The Video! (id:60063)
80 Poplar Crescent
Aurora, Ontario
Welcome to 80 Poplar Crescent, a lovely 2030 square foot townhome in the heart of Aurora's desirable Aurora Highlands community. This spacious 3-bedroom home offers a bright, open-concept second floor featuring a modern kitchen with ample cabinetry and breakfast area, and a walkout to a private, fenced backyard perfect for summer entertaining or quiet evenings outdoors. Upstairs, you'll find three generous bedrooms and an updated main bathroom, while the ground floor provides a versatile space ideal for a family room, home office, or workout area. This end unit is on one of the premier lots in the subdivision backing on to green space providing maximum privacy. Situated in one of Auroras most established and family-friendly neighbourhoods, this home is just steps from top-rated schools, beautiful parks, and scenic walking trails. You're a short walk to the Aurora Cultural Centre, Library, Town Park, and the Aurora Farmers Market, and just minutes from the GO Station and highways 404 and 400 for easy access to Toronto. Enjoy nearby amenities like shopping, dining on Yonge Street, and recreation. With thoughtful upgrades throughout and an unbeatable location, 80 Poplar Crescent offers comfort, convenience, and a true sense of community. (id:60063)
27 Edenbridge Drive
Vaughan, Ontario
Welcome to 27 Edenbridge Dr. In The Popular Area Of Beverly Glen. This Property Features Over 3500 Sq Ft. Of Living Space. This Home Has Been Fully Renovated From Top To Bottom Creating A Model Home Environment. Engineered White Oak Hardwood Throughout The Main And Upper Floors. Large Living Room/Dining Room Combination, Main Floor Office, Family Room With Gas Fireplace Open To A Large Kitchen With All New S/S Appliances, Quartz Counters With Matching Backsplash And Walk-out To Deck. Large Laundry Room With Upper Cabinets And Brand New Front Load Washer/Dryer. Beautifully Finished Staircase With Rod-Iron Railings Bring You To The Upper Floor. Huge Primary Bedroom With 5pc Ensuite, Glass Shower, Standalone Bath, Double Sink And Ceramic Tiles. 3 More Large Bedrooms Upstairs And A Large Second Bath. Fully Finished Basement Offering 2 More Bedrooms, Another Office Area, 3pc. Bath And Large Rec Room. Tons Of Storage Throughout. Home has Been Re-finished On Outside By Spray-Net Changing The Complete Look Of The Home And Matching The Modern Finishes Inside. Large Shed In Rear Private Garden. Professionally Renovated By A 5-Star Home Stars Contracting Company. This Home Is Situated On A Quiet Crescent With Only One Neighbour. Walking Distance To Promenade Mall, Westmount High School, Transit And Synagogues. Check Out The Virtual Tour For A True View Of This Masterpiece. This Is A Power Of Sale Property And Move-In Ready. (id:60063)
4780 Westney Road
Pickering, Ontario
Tucked away on 15 private acres, this exceptional farm property offers the perfect blend of space, comfort, and versatility. Set back from the road with a large driveway and ample parking, this home is ideal for families, hobbyists, or anyone looking to live life with more room to breathe. Inside, you'll find a spacious and functional layout featuring 5+1 bedrooms and 4 bathrooms, thoughtfully designed for both everyday living and entertaining. The main floor includes a formal living room, a dedicated dining room, and a cozy family room, offering flexible spaces for gatherings, quiet moments, and everything in between. The heart of the home is a chef-inspired kitchen, complete with high-end appliances, generous prep space, and a layout that seamlessly connects to the main living areas - making hosting and daily meals effortless. Large windows throughout the home flood the space with natural light and provide scenic views of the surrounding landscape, creating a bright and calming atmosphere in every room. The primary suite is a true sanctuary, featuring custom cabinetry, a spa-like 5-piece ensuite and a private balcony that overlooks the peaceful backyard - the perfect place to unwind and reconnect with nature. The fully finished basement with separate entrance offers incredible flexibility. Ideal for in-laws, guests, potential rental income, or extra living space tailored to your needs. The separate entrance to the basement allows you the opportunity to utilize the space to run a family business. Step outside to explore the massive 32'x64' heated workshop, perfect for hobbyists, small business owners, or for storing all your toys and equipment. This workshop also features 2 front loading doors and 1 at the rear. And for true peace of mind, this home is equipped with a whole-home Generac generator, ensuring you'll never be left in the dark during power outages. Located a short drive to Stouffville, Markham and Uxbridge. Close to HWY 407. (id:60063)
10 Stamford Square S
Toronto, Ontario
Stunning Custom-Built Luxury Home Bathe in natural sunlight from every direction in this exceptional custom-built residence, where expansive floor-to-ceiling windows fill every room with brightness and warmth. Crafted for modern living, this home showcases a fully integrated Smart Home system, built-in sound, elegant modern chandeliers, sleek glass railings, and an impressive 78 pot lights across all floors, complemented by a skylight for an airy, open ambiance. The chef-inspired kitchen is a true center piece equipped with premium built-in stainless steel appliances, including a six-burner stove, smart four-door refrigerator with internal cameras, pot filler, double sink, ample cabinetry, large center island, and sophisticated ambient lighting. Offering 6 luxurious washrooms, central vacuum, and every comfort thoughtfully considered, the home boasts approximately 3,000 sq. ft. of above-ground living space plus a 1,300 sq. ft. finished basement. The primary suite offers a spa-like ensuite for the ultimate retreat, while the second bedroom includes its own ensuite, and the third bedroom features private washroom facilities. Built with precision, quality, and exquisite architectural design, this home offers an unrivaled lifestyle whether you choose to enjoy it yourself or use it as an income-generating Airbnb property (approx. $10,000/month).This is a once-in-a-lifetime opportunity. Don't miss your chance come and see the lifestyle that awaits! (id:60063)
15 - 188 Angus Drive
Ajax, Ontario
Brand New Townhome in Prime Ajax Location! Welcome to this bright and spacious 3-bedroom + den,2-bathroom townhome by Golden Falcon Homes, featuring a practical and modern layout. The versatile den offers the perfect space for a home office, study nook, or guest area. Enjoy two private outdoor spaces a balcony and a large rooftop terrace perfect for relaxing or entertaining. Ideally situated in a highly convenient Ajax neighbourhood, just steps from Costco, supermarkets, shopping centres, fitness facilities, the library, and the hospital. Easy access to the GO Train, public transit, and Highway 401 makes commuting simple and stress-free. Low monthly maintenance includes garbage removal, snow clearing, road maintenance, grass cutting, and common area landscaping. Don't miss this opportunity to own a brand-new town home in one of Ajax's most desirable and well-connected communities! Parking spaces are available for purchase in limited supply, offering added convenience if needed. (id:60063)
250 Betty Ann Drive
Toronto, Ontario
Exquisite European-Inspired Masterpiece In The Heart Of Willowdale West! This Stunning Residence Showcases Timeless Elegance With A Harmonious Blend Of Imported Italian Marble, Rich Maple Hardwood Floors, And Top-Tier Custom Finishes Throughout. The Gourmet Downsview Chefs Kitchen Features Gleaming Granite Countertops, A Bespoke Backsplash, Convenient Pot Filler, Premium Stainless Steel Ultraline Appliances, And An Abundance Of Storage A True Culinary Haven. The Grand Family Room, Anchored By A Beautiful 2-Ways Fireplace, Provides A Warm And Inviting Gathering Space.The Lavish Primary Suite Occupies Its Own Private Level, Offering A Luxurious 9-Pcs Spa-Inspired Ensuite, An Elegant Lounge Area, And Ample Closet Space A True Owners Retreat. Designed For Both Relaxation And Entertainment, This Home Boasts A Spectacular Backyard Oasis Complete With A Sparkling Heated Inground Pool, Fully Equipped Outdoor Kitchen, Extensive Interlocking Stonework, And Lush Landscaping.Bright, Open-Concept Living Spaces Are Enhanced By Oversized Windows, Flooding The Home With Natural Light. Perfectly Located Close To Top-Rated Schools, Parks, Shopping, Dining, And Transit. A Rare Opportunity To Own A Home Of This Calibre In One Of Toronto's Most Sought-After Neighbourhoods! (id:60063)
1301 - 1 The Esplanade
Toronto, Ontario
Prime downtown location on the Esplanade, south facing with Lake Ontario view 1 Bed+1 large Den 9 ft ceiling condo. Spacious and bright. Open concept modern kitchen with large island. Upgraded soundproofed window at primary bedroom. Walk to The Sony Centre For The Performing Arts, waterfront, Union Station, The Financial District and PATH, St Lawrence Market. (id:60063)
30 Case Ootes Drive
Toronto, Ontario
One Year new townhouse, Easy Access To TTC Bus Route; Minutes To LRT. 10 Minutes Walk To The Future 19-Acre Redevelopment Golden Mile Shopping District. Spacious, 4 bedrooms, 4 bathrooms. Laminate Flooring Throughout, Open Concept & Modern Kitchen, Quartz Countertop, Natural Oak Staircases, Private Ground Floor Garage W/Direct Access To Home. Main floor Den Can Be used an Office or bedroom, Perfect For Working At Home. (id:60063)
1704 - 197 Yonge Street
Toronto, Ontario
Welcome to Massey Tower, a *prestigious residence* located directly across from the Eaton Centre in *downtown Toronto*. This elegant 1-bedroom suite features *9-ft ceilings, a sleek, modern kitchen* with integrated appliances, and a private balcony offering stunning east-facing lake views.Indulge in an array of *high-end amenities*, including a fitness center, sauna, steam room, piano lounge, juice & cocktail bars, rooftop garden, and 24-hour concierge service. A *prime location* with shopping, dining, and transit just steps away! (id:60063)
1403 - 130 Carlton Street E
Toronto, Ontario
Experience luxurious city living at its finest in the iconic "Carlton on the Park" by Tridel. Nestled in the heart of Toronto, within walking distance of every possible amenity that downtown has to offer. Restaurants, cafes, bakeries, grocery stores, music halls, transit and parks are at your doorstep. This exquisitely designed suite in the top floor collections boasts over 1,825 square feet of beautifully renovated living space with a fully reconfigured floor plan and stunning views of Canada's National Ballet School and the ever-changing midtown skyline. Featuring spacious and sun-filled bedrooms with ample storage, walk-in closets and organizers throughout. Heated floors in the spa-like primary bathroom with premium finishes, exquisite light features, wall-mounted toilets, a freestanding bathtub and curbless double shower for easy access. Intimate home office nook with views of Allan Gardens and Lake Ontario. Premium custom kitchen with high-end appliances, integrated lighting, appliance garage, top-loading microwave, wine fridge, pot-filler for maximum convinience, built-in organizers and oversized quartz countertops. Spacious dining room with city vies, open-concept living and family rooms featuring smoked white oak engineered hardwood, a grand fireplace and a walk-out to an enclosed balcony (can be opened if needed) where you can enjoy those warm summer nights without having to leave the unit. Fully equipped laundry room with plenty of storage & soaker sink. Embrace a truly worry free living with all inclusive condo fees in one of a kind community. Professionally & meticulously managed full-amenity building with friendly & helpful 24hrs security, visitor parking, recently renovated roof-top deck with BBQ area & hot tub, squash courts, gym, swimming pool, sauna, meeting & party rooms. (id:60063)
