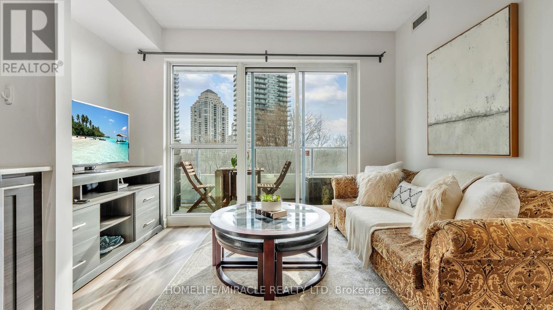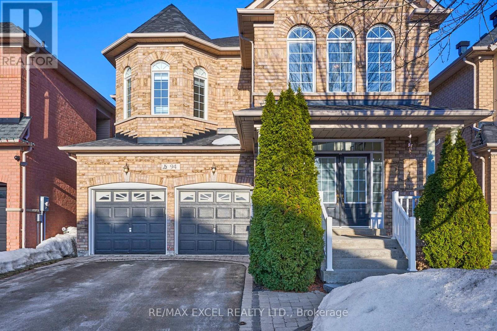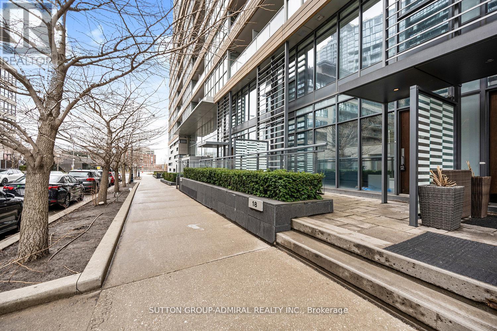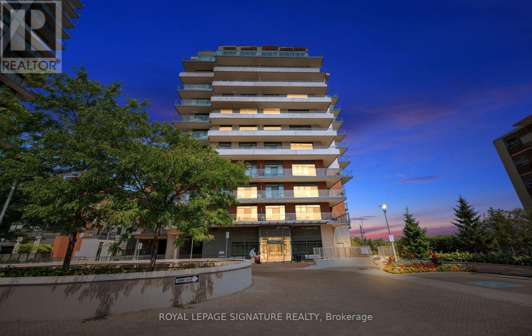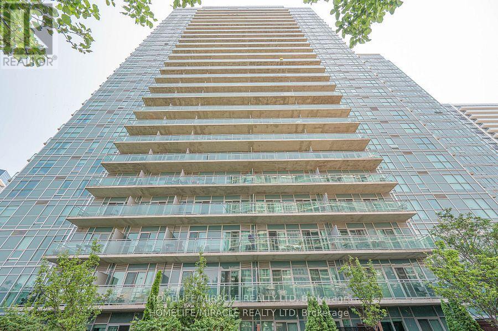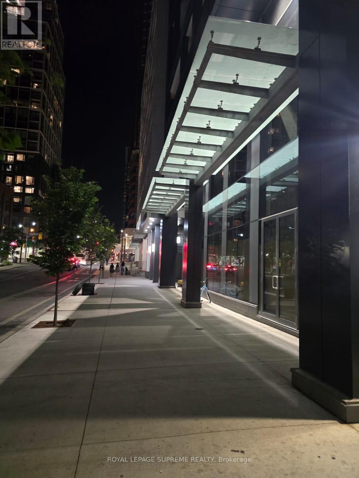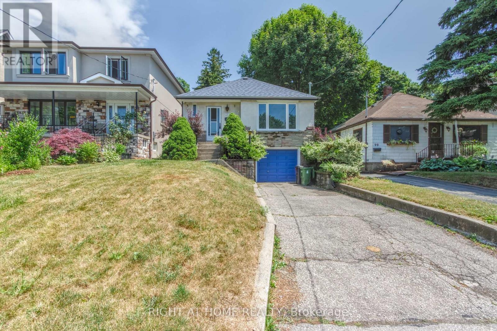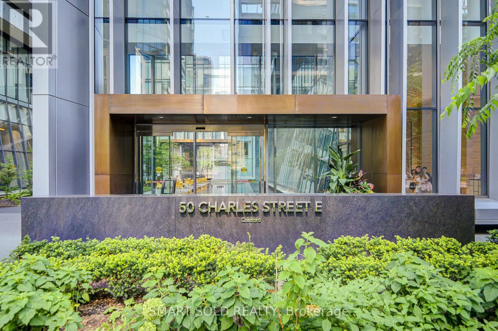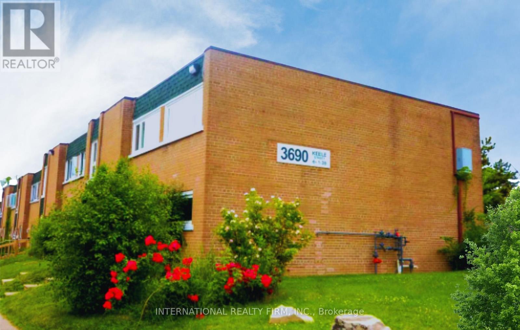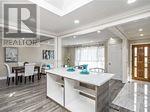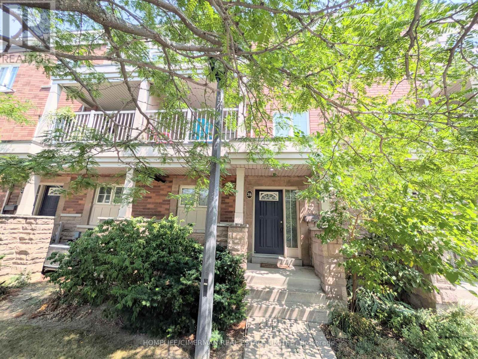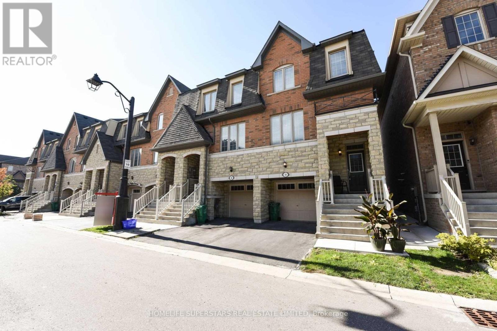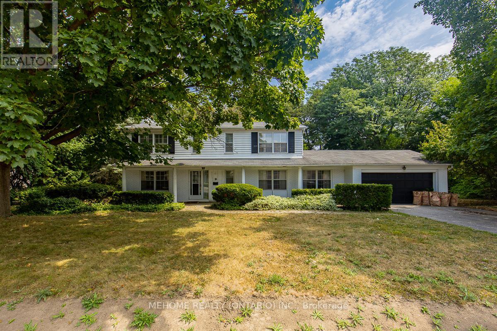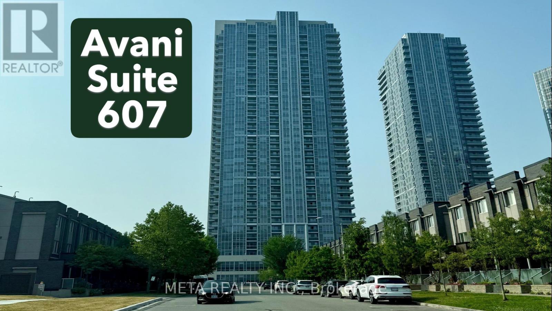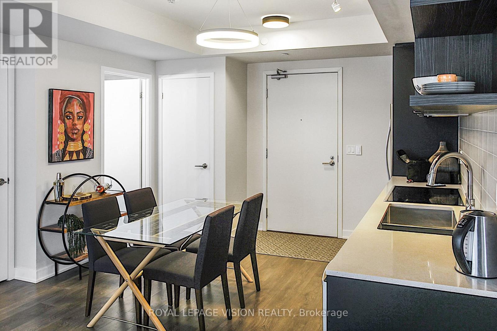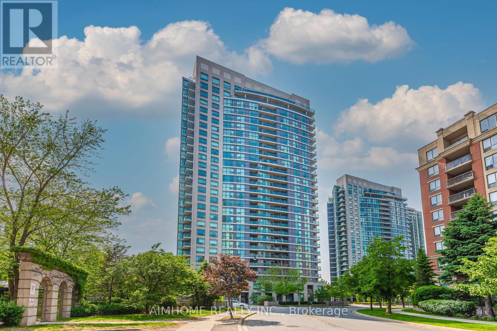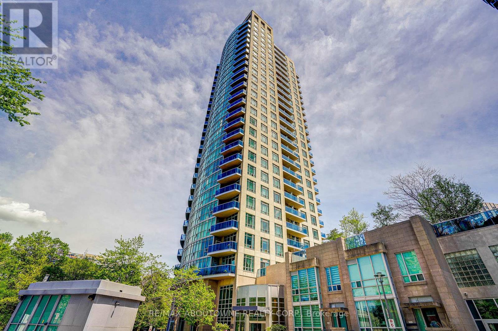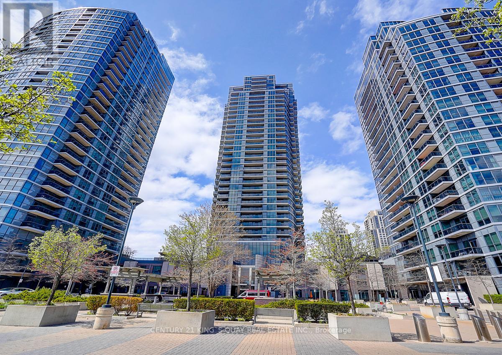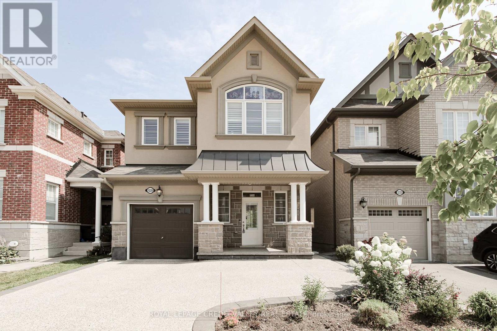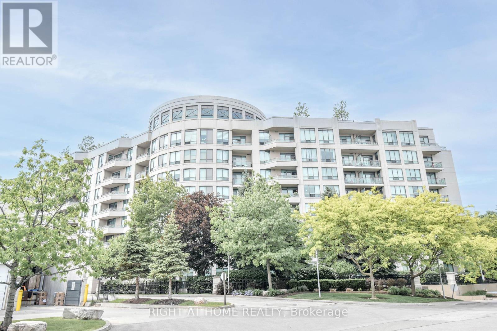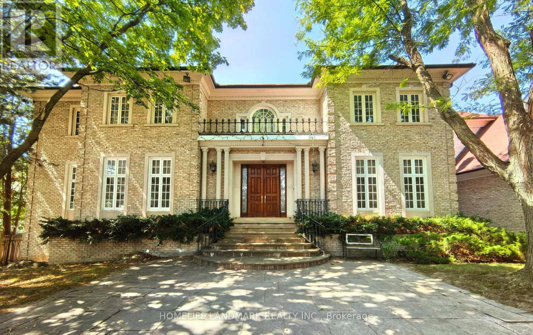• 광역토론토지역 (GTA)에 나와있는 주택 (하우스), 타운하우스, 콘도아파트 매물입니다. [ 2025-10-26 현재 ]
• 지도를 Zoom in 또는 Zoom out 하시거나 아이콘을 클릭해 들어가시면 매물내역을 보실 수 있습니다.
616 - 2220 Lake Shore Boulevard W
Toronto, Ontario
Do you want to feel everything in your life so convenient?* Here we go* Its a LIFESTYLE ! Not an average condo* An amazing opportunity to live by the lake and work in the city* Vibrant Mimico neighborhood* Westlake living* Beautiful Humber Bayshores community* Sun beaming rooms* Gorgeous ravine and stunning lake - marina view form large balcony and bedroom* This property offers the perfect combination of comfort, convenience & natural beauty* 9 Ft ceiling*Floor-to-ceiling windows*Meticulously maintained & tastefully updated* Welcoming Foyer* Open concept stylish kitchen with stainless steel appliances, quartz counter top & backsplash, under-mount sink, tons of kitchen cabinet* Gorgeous 4 Pc Washroom* Front load 27 inches stacked washer & dryer* Super functional outlet* Very private unit beside the stairs* Fibre wired for fast internet access* Pets Allowed with restrictions* Metro, Shoppers DrugMart, LCBO, Freshii, Starbucks,3 big banks and more shops, services & dining just an elevator ride away!* Underground access to essential amenities* Steps away from breathtaking Mimico trails, park & beautiful paths overlooking lake Ontario*Bike/Walking trail* Your views will never be blocked* Conveniently located within a short drive of downtown Toronto* Easy access to Gardner, Lake Shore and Humber River trail* TTC at door step* Maintenance includes all utilities; hydro, gas, water, building insurance and world class state of the art amenities* Temperature controlled super size indoor swimming pool, Well equipped Gym/exercise room (You will never need a gym membership), 24 hours concierge, Spa, 2 Party halls, Yoga/Meditation room, Games room, Rooftop patio, Theater and media room, Cyber library, Squash courts, Terrace with BBQ, Sun beds, Kids room, Meeting room, Sauna, Guest suites, Jacuzzi, Golf putting area* Make it your home and enjoy exceptional lakeside living experience! (id:60063)
94 Waite Crescent
Whitchurch-Stouffville, Ontario
Welcome To Your Dream Home! Over 3700 Sq Ft of Exquisitely Finished Living Space.The Highly Sought After Waite Cres In Desirable Stouffville, This Turn Key Family Home With Stunning Curb Appeal Is Fieldgates' Built Butler Lake Model With 2579 Sqft & Additional 1223 Sqft Professional Finished Basement. Featuring Upgraded Kitchen, Spacious 4 Bedrooms, Bsmt Rec Room W/3 Pc Bath& Great Backyard. Smooth Ceilings,Potlights, California Shutters & Zebra Blinds ,Open Concept Living/Dining Rm, Sunfilled Family Rm W/Fireplace, Gourmet Kitchen W/Center Island,,Quartz Counters & Backsplash, Breakfast Area Walk-Out To The Good Size Yard - A True Rare Find Where You Can Build Your Desired Oasis!You'll Enjoy Indoor & Outdoor W/This Custom Built Covered Bbq Bar With Seating, Professional Interlock Patio Stretching Across To The Outdoor Stone Fireplace. An Entertainers Dream* 2nd Flr Laundry. Long Driveway Parking No Sidewalk!!and Much More....Just Steps To Great Schools, Parks, Restaurants,Supermarkets, 404/407/Go Train Nearby.,Must See . (id:60063)
G20 - 18 Capreol Court
Toronto, Ontario
Luxury Live/Work Condo unit in the heart of the largest, master planned community in downtown Toronto W/3 Bedrooms & 3 baths, main level w/floor to ceiling, wall to wall windows, one modern kitchen with b/i appliances, high ceilings, large terrace and more! The unit has 2 entrances, one from the street which allow for the retail/office use and 2nd entrance access to building and amenities. Elementary Schools, A Community Centre, Waterfront, CN Tower, Union Station, And Much Much More!!! (id:60063)
807 - 35 Fontenay Court
Toronto, Ontario
Welcome to Perspective Condominiums A Premier Address in the Heart of Etobicoke! This stylish 2-bedroom + den suite offers 1,025 sq. ft. of functional living space, enhanced by a spacious 224 sq. ft. wraparound balcony with breathtaking city views, including the CN Tower. The balcony is accessible from both bedrooms and the living room, creating seamless indoor-outdoor living. Inside, the open-concept design features high ceilings, abundant natural light, and a modern kitchen with ample storage. The spacious living and dining area is perfect for entertaining or enjoying quiet nights at home. The split-bedroom layout provides privacy, with the primary bedroom featuring a walk-in closet and a private 3-piece ensuite. The second bedroom is equally spacious, and the den offers flexibility as a home office or reading nook. This unit includes 1underground parking space and a large storage locker for added convenience. Residents enjoy resort-style amenities, including 24-hour concierge and security, an indoor pool with steam rooms, two party rooms, theatre room, golf simulator, fully equipped fitness centre, pet spa, and a stunning 6th-floor rooftop terrace with BBQs. Guest suites are also available for visiting family and friends. The location is unbeatable walk to James Gardens, explore the scenic Humber River trails, and enjoy quick access to the upcoming Eglinton LRT, TTC, HWY 427, HWY 400, and just a short commute to Downtown Toronto, Bloor West Village, and The Junction. On-site conveniences include a café, pharmacy, dental office, and optometrist. Experience the perfect blend of urban living and nature at your doorstep this one truly has it all! (id:60063)
1401 - 155 Legion Road N
Toronto, Ontario
Welcome to iLoft Condos A Premier Living Experience in a Highly Sought-After Location!Nestled just off the Gardiner Expressway and steps from the scenic Humber Bay Park, this beautifully maintained 1-bedroom unit offers the perfect blend of urban convenience and natural charm. Enjoy effortless access to the GO Station, TTC, shops, restaurants, and waterfront trails all within walking distance.This bright and spacious unit features floor-to-ceiling windows, an open-concept layout, and a large balcony accessible from both the living area and bedroom, bringing in an abundance of natural light. The modern kitchen offers generous storage, while the upgraded bathroom vanity adds a stylish touch. One parking spot is included for added convenience.Residents enjoy 24-hour concierge service and an impressive array of amenities, including a rooftop deck, fully equipped gym, outdoor pool and hot tub, BBQ terrace, squash court, ping pong room, guest suites, party room, meeting space, and ample visitor parking.This is an exceptional opportunity to own in a vibrant, secure, and well-connected community.Don't miss your chance to call iLoft Condos home! (id:60063)
751 - 121 Lower Sherbourne Street
Toronto, Ontario
Welcome to 121 Lower Sherboure Street, Time and Space Condos, developed by the renowned Pemberton Group. Very Bright and Spacious 2 Bedroom + Den, 1 parking spot, Spacious layout ideal for a home office, 2 Bathrooms, Private Terrace Approx. 260 SQFt as per Builder Floor Plan, this unique outdoor space offers your own Oasis! Dont miss your chance to own this one-of-a-kind terrace retreat! Locker Included For Extra storage for your convenience. Modern Finishes, Open-concept living area, Building Amenities, 24-hour concierge service, Fitness and Yoga studio, media room, Sauna, Dog Wash Station, Badminton Courts, Pingpong, Games and party rooms. Outdoor Pool and Children Play Area to be Implemented. Located at Front St E & Sherbourne, you are just steps away from Financial District, Union Station, The Distillery District, St. Lawrence Market, The waterfront.Enjoy easy access to dining, shopping, and entertainment options, making this a prime downtown location. (id:60063)
101 Eastville Avenue
Toronto, Ontario
Live The Beachside Lifestyle In The Heart Of Cliffcrest! This Fully Renovated And Charming 3+1 Bedroom Home Offers 2 Beautifully Upgraded Bathrooms, Hardwood Flooring Throughout, And A Rare Above-Grade Finished Walkout Basement. Fully Paid Off Tankless Water Heater, No Need To Lease. Create Summer Memories At Bluffer's Park And The Marina. Enjoy Your Morning Walk At The Beach! Lots Of Trails Throughout This Family Friendly Community. Fairmount P.S, RH King High School And St. Agatha P.S School (French immersion) Districts. GO Station Is 5 Minutes Away, Less Than 20 Minutes To Downtown. 5 Minutes Walk To Bus Stop, 3 Different Bus Routes At Kingston And St. Clairs To Warden Station, 3 Buses Every 5 Minutes, 30 Minutes To Downtown. 5 Minutes Walk To Grocery Store, Bakery, Shoppers And LCBO. (id:60063)
70 Broadpath Road
Toronto, Ontario
Spacious, Bright and a warm Townhouse close to all amenities. This charming 2-story condo townhouse in the heart of Don Mills features 3 generously sized bedrooms on second floor with One beautify renovated 4 piece bathroom. The Bright living/dining area leads into a completely renovated kitchen with Granite counter top, stainless steel appliances and a convenient island with seating area. Walk out from the kitchen to your private, expansive backyard that opens to a green space at the back surrounded by mature trees. The finished basement provides the perfect retreat, a space for rec/office or playroom featuring a full bathroom and a cozy gas fireplace for extra comfort. Minutes from DVP, Eglinton LRT and the future Ontario Line. Public transit at your door step and Shops at Don Mills is 10 minutes walking distance away. (id:60063)
2909 - 50 Charles Street E
Toronto, Ontario
Experience prestige and elegance in one of Downtown Toronto's most sought-after high-rise residences. This stunning one-bedroom unit boasts 9-ft smooth ceilings, floor-to-ceiling windows flooding the space with natural light, and a large balcony perfect for relaxing or entertaining. The highly functional layout maximizes every inch of space. Step outside and you are just moments away from Toronto's luxury shopping and cultural hotspot in Yorkville, the Yonge/Bloor subway station, top-tier restaurants, and vibrant city life. (id:60063)
26 - 3690 Keele Street
Toronto, Ontario
Fabulous 3-bedroom corner-unit condo townhouse in a prime central Toronto location! Steps to the subway, close to schools, York University, and just minutes to Hwy 401 & 407, this home offers exceptional convenience for families, students, and commuters. Bright and spacious, it features hardwood floors throughout, a large master bedroom with his and her closets, and a finished basement for added living space. The kitchen includes ceramic flooring, and the private fenced patio is perfect for outdoor enjoyment. Additional highlights include central air conditioning, ensuite laundry, and one exclusive underground parking space. This unique corner unit combines comfort, functionality, and an unbeatable location close to York University and all that central Toronto has to offer. Perfect for families or investors alike! ALL OFFERS WILL BE CONSIDERED. FLEXIBLE CLOSING DATE. (id:60063)
44 Deeside Crescent
Brampton, Ontario
Renovated Semi 3 Level Backsplit- 3 Bdrm + 2 Bdrm Bsmt, Modern kitchen on the main and basement- with stainless steel appliances. Main floor W/Open Concept layout. All 3 Baths Fully Renovated**W/Quartz Counter Tops**Porcelain and tiles. All New Doors/Baseboard/Trim/ Crown Molding/Led Pot Lights**Truly An Outstanding Property In The Highly Desired Area" Don't Miss....Must See!! Go train, close to all highways, transit, shopping all walking distance. HUGE LOT TO BUILT A GARDEN SUITE !!! (id:60063)
26 - 365 Murray Ross Parkway
Toronto, Ontario
Beautiful premium family townhouse near York University! Spacious 3-bedroom, 4 washroom home with an extra room ideal as a den or bedroom. Enjoy a prime location across from a park and playground. Features include a double garage, central A/C, laundry, Juliette balcony, and a walk-out balcony with stunning views. Bright kitchen with window. 1,350 square feet of comfortable living space. TTC steps away, York U campus steps away, Seneca campus, Walmart, Finch W Subway. Great location for investors and family. (id:60063)
50 Sea Drifter Crescent
Brampton, Ontario
Well Kept Home .Finished W/O Basement With Kitchen Full Bathroom Step To Public Transit, Shopping Center, Schools Church, Park, Hwy 7 .407,427.Hospital (id:60063)
9 Laureleaf Road
Markham, Ontario
Welcome to 9 Laureleaf Rd! This Executive 2-Stry, W/ Large Principal Rms Has Everything! Lovingly Maintained & Updated; True Move-In Condition! Pool-Sized Builder's Lot, 131' Frontage; Surrounded By Multi-Million $ Mansions. Top-Rated Schools for This Location! Walk To Schools, Park, Tennis, Nature Trails. Close To Transit, Shopping & All Amenities. Lockbox for Easy Showing. Please Att Form 801 & Sch B. (id:60063)
415 Peter Rupert Avenue
Vaughan, Ontario
Stunning Executive Home in the Prestigious Patterson Community. Welcome to this meticulously maintained 4+2 bedroom, 4-bathroom residence with a double-car garage, offering the perfect blend of elegance, comfort, and functionality. Situated in one of the most coveted neighborhoods, this home with over 3000+ square feet of living space is ideal for both families and investors. The professionally finished walk-out basement features 2 spacious bedrooms, a full bath, a modern kitchen, generous living space, and a private laundry area perfect as an income-generating rental suite, a rare opportunity in this area. The primary retreat boasts a walk-in closet and a luxurious 5-piece ensuite, complemented by 3 additional bedrooms and a full bathroom on the upper level. A soaring 18-ft foyer with a designer chandelier fills the home with natural light, creating a grand and inviting atmosphere. Step outside to an elevated deck with stairs leading to a private backyard, offering breathtaking, unobstructed views. Recent upgrades include: Freshly painted (Aug 2025), Roof shingles (2022), Stove (2022), Dishwasher (2022), Microwave/hood combo (2022), Furnace (2022), Hot water tank (2022). This exceptional property combines luxury finishes, thoughtful design, and incredible investment potential, a rare gem you don't want to miss! (id:60063)
607 - 255 Village Green Square
Toronto, Ontario
Stunning, Sun-Filled Luxury Avani Condo by Tridel! Step into modern elegance with this bright and spacious suite featuring an excellent open-concept layout. The sleek, contemporary kitchen is equipped with granite countertops, built-in stainless steel appliances, and ample storage perfect for the inspired home chef. Enjoy world-class amenities, including a fully equipped gym, yoga studio, party room, guest suite, 24-hour concierge, and on-site property management for your peace of mind. Situated in a prime location, you'll be just minutes from the TTC, Scarborough Town Centre, Kennedy Commons, Highway 401, Shops on Kennedy, beautiful parks, top-rated schools, and more. Ideal for first-time buyers and savvy investors. Don't miss this chance to own a piece of luxury living in one of Scarborough's most sought-after communities! (id:60063)
N1808 - 6 Sonic Way
Toronto, Ontario
Located In The Heart Of The Crosstown Community At Eglinton East & Don Mills. This 651 Sqft Super Sonic Condo By Lindvest Offers a Tastefully Upgraded South-Facing Condo With 2 FullBathrooms, Laminate Floors Throughout, Stainless Steel Whirlpool Appliances, Quartz CounterTops, Ensuite Laundry, A Locker And 1 Parking Spot. You Can Access The Balcony From The MasterBedroom Or From The Living Room. You Are Minutes Away From The DVP, Gardiner Expressway,Highway 401, And The Shops At Don Mills. With The Eglinton Crosstown LRT Opening Soon, ThisWill Be One of The Most Connected Communities In Toronto, A Must See, Don't Miss Out. (id:60063)
1106 - 30 Harrison Garden Boulevard
Toronto, Ontario
Bright & Spacious 2 Bedroom + Den Condo In High Demand Location. Panoramic South-West City View With Floor To Ceiling Windows. Functional layout with Two Bedrooms and Two Full Bathrooms. Large Multipurpose Den Can Be Office, Baby Room, Or Guess Room. One Parking and One Locker Included. Steps To Yonge/Sheppard Subway, TTC, Restaurants, Shopping Center, Grocery Store and Banks. Close To Major Hwy: 401, 404 and DVP. Amenities: 24 Hour Concierge, Gym, Sauna, Party Room, Guest Suites and BBQ Area. (id:60063)
2705 - 90 Absolute Avenue
Mississauga, Ontario
Welcome to this classically elegant penthouse located in the iconic Absolute Condos. This spacious 2+1 bedroom suite features soaring 10-foot ceilings, crown mouldings, and stylish vinyl flooring throughout. The versatile den, enclosed with French doors, can easily serve as a third bedroom or a home office. The modern kitchen is equipped with granite countertops and stainless steel appliances, while the primary bedroom offers a luxurious five-piece ensuite and a walk-in closet. Both bathrooms are finished with marble floors and glass-enclosed showers for a touch of sophistication. Step out onto the expansive balcony accessible from two walkouts and enjoy breathtaking southwest views of the lake and downtown Mississauga. This unit includes one parking space, one locker, and access to premium amenities such as indoor and outdoor pools, a fully equipped gym, and more. An excellent opportunity for first-time homebuyers or investors. If you're seeking generous space with a lower down payment in a luxurious yet practical layout, this is the one. A must-see! (id:60063)
301 - 40 Harding Boulevard W
Richmond Hill, Ontario
Stunning Newly Renovated Unit In The Fabulous Dynasty Building. Luxurious New Hardwood Flooring Throughout W/ Huge Solarium Leading To A Giant Private Balcony Overlooking Scenic Green Space. Large 1346 sqft of living space + Large Balcony! This Unit Includes 2 Bedrooms, 2 Full Baths, Lots of Natural Light, Oversized Laundry Room W/ Tons of Storage, Beautiful Kitchen, Spacious Solarium which can be Converted to a 3rd Bedroom and One Owned Parking Spot. Excellent Location, Within Easy Walking Distance To The Library, Wave Pool, A Park, And Local Restaurants! (id:60063)
3505 - 5 Valhalla Inn Road
Toronto, Ontario
Stunning Penthouse Condo and spacious 1-bedroom penthouse condo features a large den with a sliding door, perfect for a second room or home office. Enjoy a walk-in closet, separate closet, and in-suite laundry. Building amenities include a 24-hour concierge, swimming pool, whirlpool, sauna, gym, party room, landscaped terrace with BBQs, movie theatre, kids' room, and guest suites. Conveniently located near TTC, grocery stores, and major highways. (id:60063)
1229 Rose Way
Milton, Ontario
Extremly well maintained Freehold carpet-free house built in 2019 in the Cobban area in Milton Exposed Aggregate concrete in the Driveway and Backyard Mirrored closet by the entrance Hardwood floors in the Great Room, dining room and upstairs hall between bedrooms Gas fireplace in Great Room Upgraded Kitchen with larger cabinets, Undermount lights, quartz countertop, backsplash stainless steel appliances and centre Island with cabinets, USB and electrical outlets, Window to Dining Room California Shutters throughout Hardwood stairs to the upper level featuring a large prime bedroom with W/I closet and 4pcs ensuite 3 other decent size bedrooms and 4pcs bathroom and 2 linen closets. Unfinished basement with large Windows and insulated walls from floor to ceiling Tankless rented water heater. (id:60063)
702 - 205 The Donway W
Toronto, Ontario
Welcome to this sun-filled south-facing property with clear views. This 1 bedroom + 1 den unit is spacious and bright, and has a large balcony that is accessible from both the living room and the primary bedroom. The open concept layout is extremely functional and allows for many different furniture arrangements. It comes with 1 parking spot and 1 locker. Upgrades in May 2025 include New Laminate Floor, New B/I Over-The-Range Microwave and many upgraded Light Fixtures. The building is luxurious, very well maintained, and has many amenities including a concierge, an Indoor Pool, a Roof Top Patio With BBQs, a Sauna, a Fitness Room, and Visitor Parking. It is conveniently located across from The Shops Of Don Mills, and is close to Downtown Toronto. This is the location where you want to be, with public transit at your footsteps, close proximity to The Don Valley Parkway, schools, the library, parks, and is just minutes to highways 401 & 404. Additionally, it is walking distance to restaurants, shopping, and more. Don't miss out on this opportunity with this phenomenal unit!! (id:60063)
42 Maryvale Crescent
Richmond Hill, Ontario
Over 10,000 Sq. Ft. of Luxurious Living Space on Ravine Lot!This magnificent estate boasts 5 bedrooms, 9 bathrooms, and a 4-car garage. The gourmet kitchen overlooks the indoor heated pool and opens to a balcony with sweeping views of the private garden and tennis court. Enjoy an array of resort-style amenities, including a jacuzzi, sauna, hot tub, exercise room, media room, games room, and expansive recreational areas. Designed for grand entertaining and ultimate comfort. Over $10M home on the same streetdont miss this rare opportunity! (id:60063)
