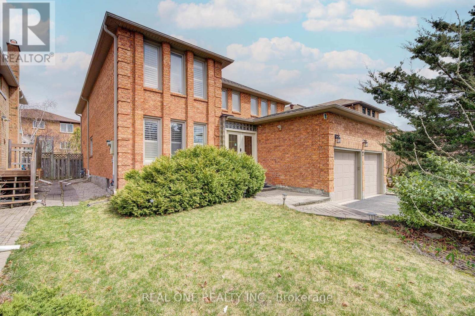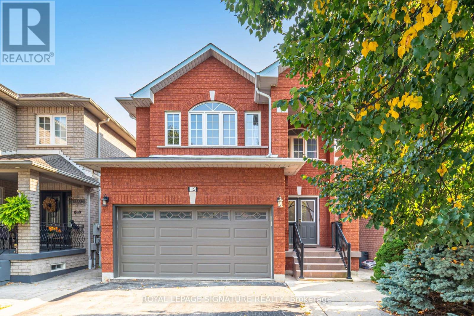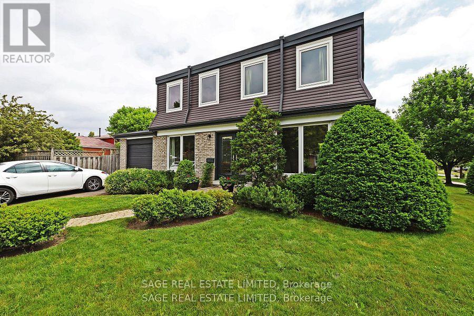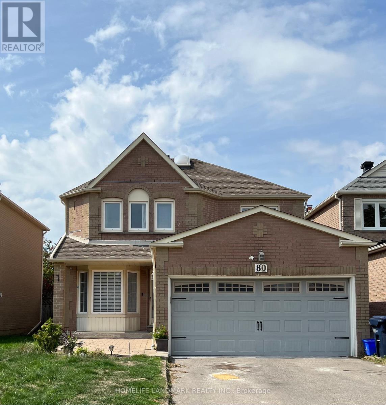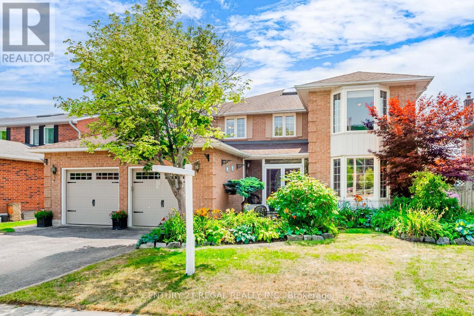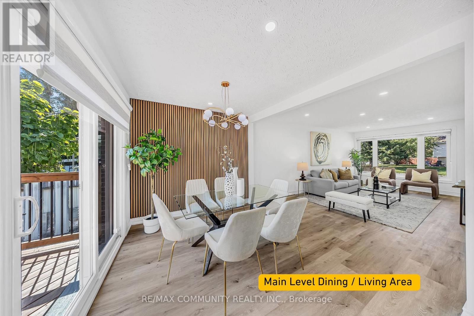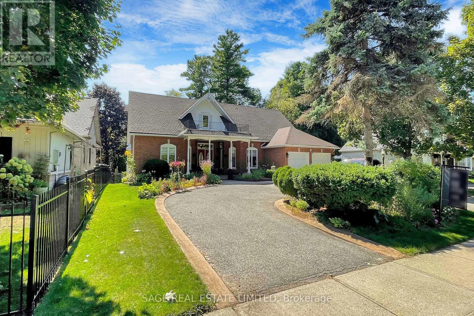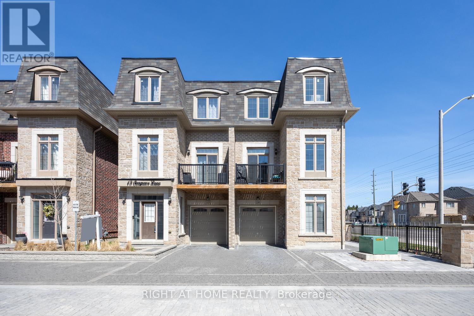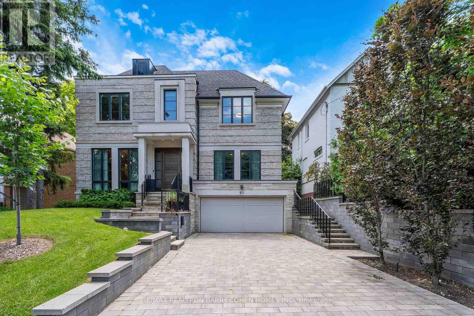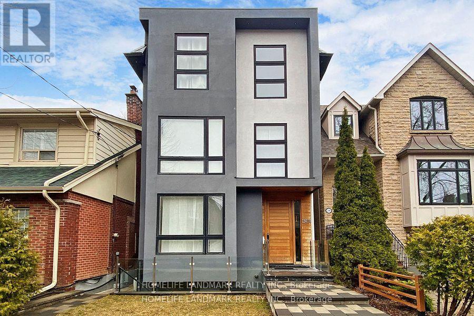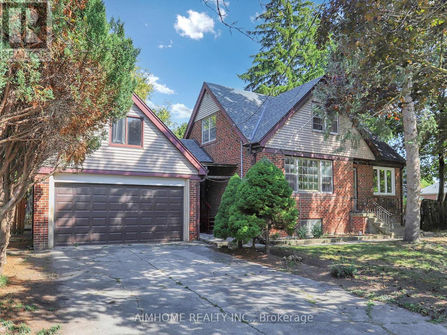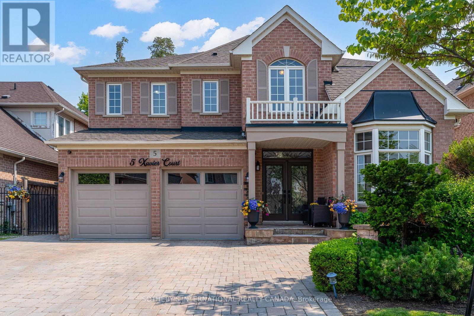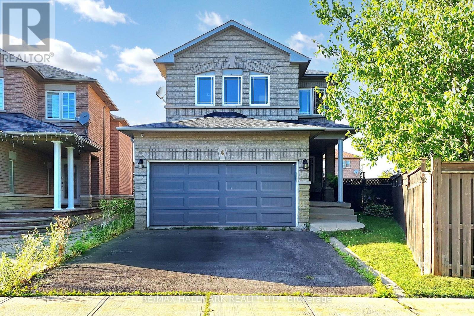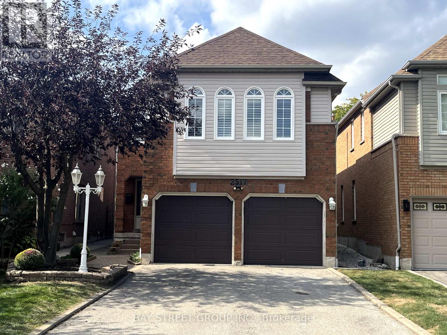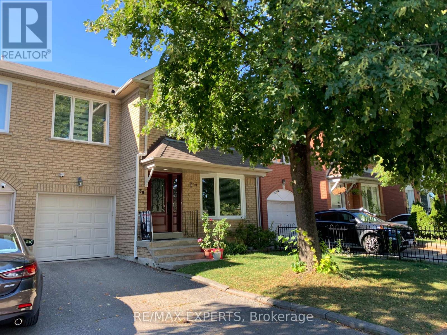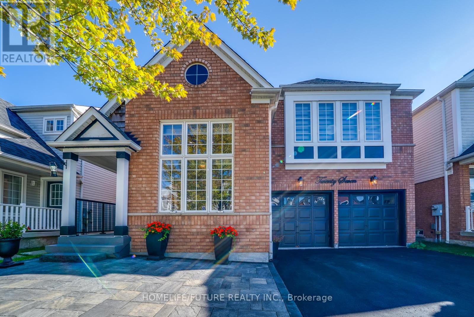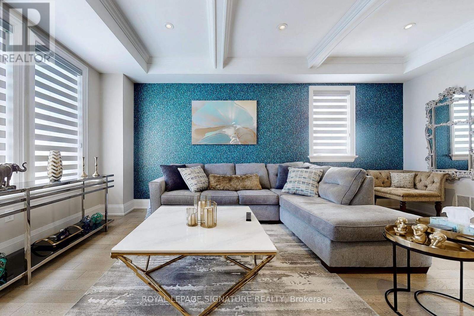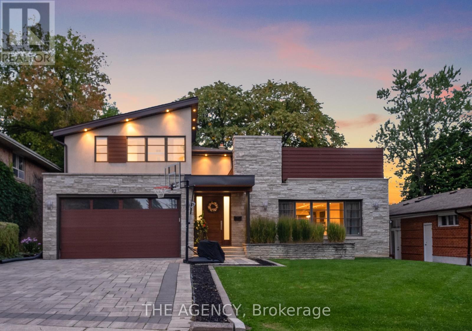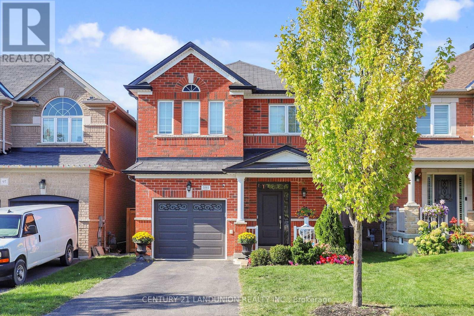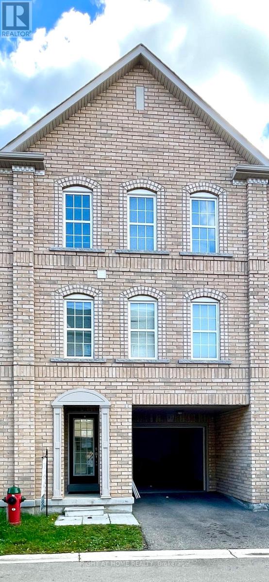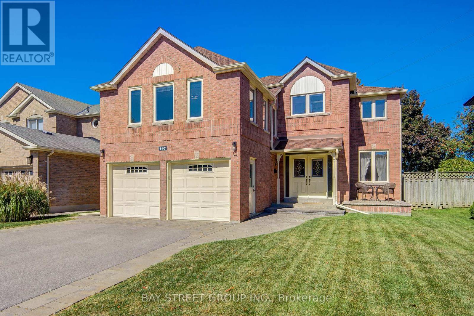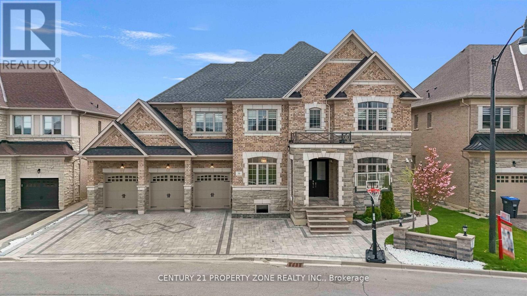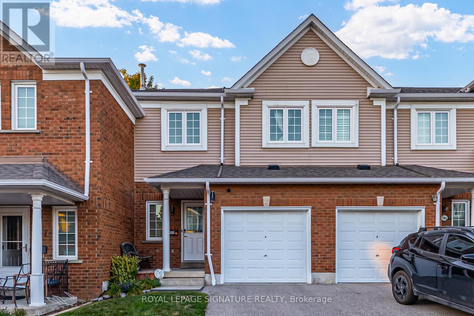• 광역토론토지역 (GTA)에 나와있는 주택 (하우스), 타운하우스, 콘도아파트 매물입니다. [ 2025-10-30 현재 ]
• 지도를 Zoom in 또는 Zoom out 하시거나 아이콘을 클릭해 들어가시면 매물내역을 보실 수 있습니다.
27 Binscarth Crescent
Vaughan, Ontario
Beautiful,Bright,Spacious&Well Maintained! 3300Sqft Abv Grade, Great Family Home On A Quiet Street.Located In The Best Pocket Of Thornhill.Huge Family Sized Kitchen W/Granite Countrs&Backsplash,W/I Pantry,Main Floor Library & Laundry. Just Renoed on the 2nd floor and Primary On-suit, Access To Garage, Hardwood Flrs Through Out.Library&Family Rm. 2 Skylights! Finished Lower Level W/Nannys Rm & 3Pc Bath.Smooth Ceilings Thru-Out. Walk To Parks,Schools,Shuls Zoned For Rosedale Heights Ps! (id:60063)
15 Water Garden Lane
Vaughan, Ontario
Lovely 4 Bedroom Detached Home. 2153 Sq.Ft. Plus a Fully Finished Walk-Out Basement. Main floor Grand room Living & Dining with a Gas Fireplace, Pot Lights, Crown Molding. Family size Kitchen with a huge Breakfast Area, Centre Island, Ceramic floors & Backsplash, Granite counters, Stainless Steel Appliances, Gas Stove & walk out to large deck. Upper floor consists of 4 good sized Bedrooms, Primary with it's own 5 piece ensuite Bathroom & a large Walk-in Closet. Open Concept Basement with Gas Fireplace, Kitchen, 2 pc Bath & a walk-out to patio. Carpet Free Home, Inside Garage access, Security sensors on all windows. Wifi Thermostat, Wifi Keyless Door entry & exterior lights. Gas BBQ Connection. Extra Attic Insulation & Garage is insulated & drywalled. (id:60063)
51 Prince Philip Boulevard
Toronto, Ontario
Welcome to Guildwood Village! A lovely detached 2-storey home situated on a premium landscaped corner lot. This residence is perfect for families looking for space in a sought-after neighbourhood. Featuring: three levels of living space, light-filled living room, dining room, family room (walk-out to patio), and eat-in kitchen (S/Steel appliances), 4 bedrooms, 2 bathrooms, hardwood floors throughout. The lower level has a recreation room, an office, and a utility/furnace room. This home boasts a new roof, siding, windows/doors, deck in 2019. For your enjoyment, a private oasis of an enchanted backyard beauty awaits you. It features an inground pool gorgeously accented with a lovely lounger, so you can slip into your own bliss. This location has it all, minutes to the Go Train, TTC, schools, restaurants, the Bluffs, and the Lake. Don't miss this great opportunity with phenomenal value! (id:60063)
80 Lorna Rae Boulevard E
Toronto, Ontario
Beautiful Brick Detached house, Excellent Layout Located in Convenient Milliken Area, 2Car Garage with 4 Car Space Driveway; High Demand Location and Safe Neighbourhood, Approx. 2000+ S.F, Bright Living Areas and Spacious Master Bedroom, Lots Pot Lights, Newly Renovated and Well-Maintained, Hardwood Stairs and Luxury Vinyl Floors, Granite Kitchen Countertop with Backsplash; 5 Major Stainless Appliances (2023); New Heat Pump (2024). Finished Basement. Fenced Backyard. Steps to Park & Public Transit, Close to Schools, Plaza, Restaurants, Banks...Mins to Pacific Mall & Supermarket...Don't Miss this Opportunity. (id:60063)
42 Milner Crescent
Ajax, Ontario
Welcome to 42 Milner Crescent - Steps to Rotary Park at Duffins Creek and the wonderful Ajax Waterfront Trail. An ideal South Ajax location with over 4600 sq. ft. of thoughtfully finished Living Space. Situated on a quiet street just north of the lake and adorned with mature, colourful, perennial gardens front and back. The Enclosed Double Door entry welcomes you to a spacious, airy, light interior. Hardwood Flooring, 7" baseboards, crown moulding, wainscotting, huge windows and large principal rooms. This one checks all the boxes. Large formal Living and Dining rooms, each with a Bay Window, are separated by lovely French Doors. Productivity levels will soar in the ground floor executive-sized Den. The open concept, refreshed Family Room features a Woodburning Fireplace with Insert - so cozy on cold winter nights. The expansive, south facing Kitchen offers a classic, functional design and features a center island and a generous Pantry. The Breakfast area is surrounded by windows and has a French Door Walk-out to the massive, two-tiered 40 ft Deck - ample privacy courtesy of the well positioned landscaping. The beautiful lower level is for fun and relaxation with a Billiards area, a Media zone with Gas Fireplace-stove, a Cocktail zone featuring custom cabinetry and Corian Island, and a Game/Play zone for the kids. A separate Exercise room can be easily converted to Bedroom 5. The sundrenched top floor has windows in every direction and was recently beautified with Hardwood Flooring (Aug '25). A well-configured 5-piece main bathroom is complemented by the large family-friendly double vanity. Three generously-sized secondary bedrooms feature large windows and closet organizers. The Primary bedroom spans the entire back of the home and boasts, large south facing windows, 2 walk-in closets and a 4-piece ensuite with tub. Come and discover coveted South Ajax (id:60063)
733 Lublin Avenue
Pickering, Ontario
This Beautifully Renovated Home Sits On A Rarely Offered Extra Wide 50Ft x 150 Ft Deep Lot With No Backyard Neighbours, No Sidewalks, And A Treed Private Oasis, Offering Ultimate Peace And Serenity. The Oversized Deck And Concrete Patio Provide The Perfect Space For Entertaining Family And Friends All Year Round. Inside, Every Detail Has Been Thoughtfully Updated. Over 2500 Sqft Of Living Space. The Main Floor Features A Brand New Kitchen With Modern Cabinetry, Quartz Counters, Stylish Backsplash, And Brand New Stainless Steel Appliances, Along With Newly Renovated Washrooms. The Open Concept Living And Dining Room Is Bright And Inviting, Complemented By New Flooring, Pot Lights, Fresh Paint, Brand New Windows (2025), Updated Interior Doors, And A Brand New Front Door For Added Curb Appeal. On The Main Level, You'll Find 3 Spacious Bedrooms And The Convenience Of Laundry On The Same Floor. The Finished Basement With A Separate Entrance Is Fully Renovated And Includes A Kitchen, Living, Dining, 4th Bedroom, New Washroom, And Laundry Room, Making It Perfect For An In Law Suite, Extended Family, Or Rental Potential. Located Just Steps To Lake Ontario, Waterfront Trails, Parks, Beach, Marina, And Vibrant Local Restaurants In Frenchman's Bay. Minutes To The GO Station, 401, Schools, And All Amenities. (id:60063)
91 Twyn Rivers Drive
Pickering, Ontario
Welcome to 91 Twyn Rivers Drive, a Marshal Homes bungalow in one of Pickering's most prestigious enclaves, steps from Rouge National Park. Surrounded by towering trees and Conservation lands, this residence blends natural beauty with urban convenience, just minutes to Toronto, Hwy 401/407, top schools & parks.The 72 ft Frontage, Double Car Garage w/ circular drive parks 8, & landscaped grounds make a striking first impression. Inside, soaring ceilings and sun-filled spaces create a sense of openness. The spacious kitchen features quartz counters, a large island, built-in pantry, stainless steel appliances, and a bright breakfast area overlooking the backyard. A walkout leads to a private elevated deck and wrought iron fenced yard framed by mature cedars perfect for morning coffee or summer evenings. A formal dining room adds sophistication.The primary retreat offers a bay window, walk-in closet, and spa-like 5-pc ensuite with bidet. Two good sized additional bedrooms, a full bath, and main-floor laundry with garage access complete the level. Fully Insulated floor to ceiling through out the home. Finished basement offers remarkable flexibility: a welcoming in-law suite with large living area, marble-faced gas fireplace, bright above-grade windows, kitchen w/breakfast area, bedroom plus den, that can be used as a bedroom, massive cold cellar, and ample storage ideal for extended family, guests, or a home office.Thoughtful updates include roof (2018), furnace (2020), A/C with heat recovery (2022), copper plumbing, and Central Vacuum. With southern exposure, privacy, and a rare Rouge Park location, this home is move-in ready and offers a lifestyle unlike any other. Ideal for large Families, can be easily equipped for wheel chair use. Don't miss this exclusive opportunity at 91 Twyn Rivers Drive where spacious living, convenience, and nature meet. (id:60063)
14 Seagrave Lane
Ajax, Ontario
Welcome to 14 Seagrave Lane, a bright corner 3-storey semi-detached home spanning 2,315 sq.ft. Exquisitely decorated and thoughtfully upgraded, this home offers 3 spacious bedrooms, a versatile den, 4 bathrooms, and a dedicated home office nook, with sweeping panoramic views of the ravine and pond. Enjoy hardwood flooring, quartz countertops, extended upper kitchen cabinets with pantry, and tall upgraded extended doors throughout. Soaring 10-ft ceilings and upgraded 7" trim create an upscale atmosphere, while the gas fireplace with a stunning stone accent wall brings warmth and sophistication. Designed with both comfort and convenience, the home features pot lights throughout and a walkout to a beautifully landscaped yard with new interlocking stone patio (2024) Smart storage solutions include a custom coat and shoe organization area, craft cupboard with adjustable shelving, and custom closets in every bedroom. Additional upgrades include custom built-in wine rack with barrel display and modern ceiling fans. All of this in a prime location, just minutes from top-rated schools, parks, shopping, amenities and quick access to Highways 401, 407 and 412. Visitor parking spots available for guests! (id:60063)
79 Fishleigh Drive
Toronto, Ontario
Perched on the Scarborough Bluffs with sweeping, year-round lake views, this sophisticated family home was built in 2011 and offers over 5,000 sq. ft. across four levels. From multiple vantage points you are treated to lakeside vistas, most notably from the show-stopping 875 sq. ft. rooftop terrace with a full outdoor custom kitchen (B/I fridge & BBQ) and gas fireplace. Additional outdoor spaces include a main floor composite deck, a fully fenced and extensively landscaped yard and a new glass-fenced cliffside patio. Inside, a custom chef's kitchen anchors the main floor with an open living/dining area plus a family room perfectly appointed for cozy movie nights. A private office is tucked away behind the kitchen. Upstairs, the primary suite offers two ensuite bathrooms and walk-in closets. A renovated second-floor bath features a new skylight and curbless shower, while the laundry room has new cabinetry, marble counters, and Miele appliances. The lower level features extra-high ceilings, a gym, renovated bath, partial kitchen, and garage access that's ideal for a nanny/in-law suite. The 2-car garage includes new epoxy flooring, slat wall storage and fastback hanging Kayak storage. Recent upgrades extend outdoors with a sprinkler system, upgraded landscaping, built-in BBQ & fridge and a custom front door. Security is top-tier with Ring cameras, hardwired AI cameras, DVR monitoring, Metalex screens, reinforced locks, and monitored alarm. Set within a close-knit community and near top-rated Chine Drive Public School, youll also enjoy quick access to the Great Lakes Waterfront Trail plus hidden neighbourhood trails at the base of the Bluffs that provide direct lakeside access few know about. Birchmount Stadium, parks, and tennis courts are within walking distance, with shops and restaurants like City Cottage Market and The Birchcliff nearby. Just minutes from the Beaches but without the congestion; this is where waterfront luxury meets everyday comfort. (id:60063)
91 Lawrence Crescent
Toronto, Ontario
Custom-crafted masterpiece in the heart of Lawrence Park South. This stunning transitional home showcases quality materials and exceptional attention to detail throughout. From the decor-panelled walls and cohesive design elements, every space feels elegant and inviting. The sensational great room opens to a chef-inspired custom kitchen that flows seamlessly into a bright and airy family room, featuring wall-to-wall windows and a walk-out to the backyard, perfect for indoor-outdoor living and entertaining. The spacious and beautifully designed primary bedroom offers a luxurious retreat with thoughtful finishes and serene comfort. The finished lower level features radiant heated floors, incredible natural light, and a bonus mudroom. Enjoy the convenience of a heated double garage, and a built-in snowmelt system on the driveway and front steps. The natural front facade boasts soft grey brick with limestone accents, adding to the timeless curb appeal. Newly enhanced with a beautiful swimming pool, the backyard has been transformed into a true private retreat. Located on a quiet, tree-lined street and just minutes from top ranked schools, parks and Yonge & Mount Pleasant amenities. (id:60063)
301 Jedburgh Road
Toronto, Ontario
This Striking Modern Home Is Deceiving By All Accounts - It Boasts Over 4,300 Sq Ft Of Living Space, 3 Stories Above Grade, 4+1 Bedrooms Plus A Large Office, Soaring 20' Ceilings, Dramatic Windows Throughout, A Chef's Kitchen With Stainless Steel And Quartz Counters, A Large Backyard With A Detached Garage And Ample Parking. Exceptional Layout W/ A Basement Walk-Out. (id:60063)
61 Talbot Road
Toronto, Ontario
Attention Investors, Builders, and End Users! Rare income-generating opportunity in the highly sought-after Yonge/Finch area, featuring a versatile, self-contained layout with separate kitchens, laundries, and private access on every levelideal for multi-family living or strong rental returns. The main floor offers a spacious living room, dining area with walkout to the backyard, an open-concept kitchen, and a bedroom with a full bath. The second floor includes a private entry from the front door, creating a 2-bedroom suite, or can connect to the main floor through the living room for a flexible 3-bedroom layout. The bright walk-up basement features three bedrooms, two full baths, and its own kitchen and laundry, perfect for rental income. Just a 10-minute walk to Finch Subway Station, this property combines a prime location with unmatched versatility, making it ideal for investors seeking cash flow, builders planning redevelopment, or end users looking for a home with income support. Endless possibilities await! (id:60063)
5 Xavier Court
Brampton, Ontario
Welcome to 5 Xavier Court A Rare Gem on a Quiet Cul-De-Sac in a Prime Brampton Location! This beautifully maintained 4-bedroom, 4-bathroom detached home is nestled on a premium lot in a sought-after, family-friendly neighbourhood. Offering exceptional curb appeal, the home features a double-car garage, an extended driveway, and a professionally landscaped front and backyard with new composite deck. Step inside to a spacious and functional layout with large principal rooms, hardwood floors, and abundant natural light. The updated eat-in kitchen boasts a center island, stainless steel appliances including Wolf Range, granite countertops, and a walkout to a brand new covered composite deck sprawling into a private backyard oasis perfect for summer entertaining. The family room features a cozy fireplace, ideal for relaxing evenings. Upstairs, you will find four generously sized bedrooms, including a primary suite with a walk-in closet and a private ensuite bath. The unspoiled basement offers endless possibilities - create a home theatre, gym, or an in-law suite to suit your lifestyle. Located close to top-rated schools, parks, transit, shopping, and highways, this home checks all the boxes for families looking for comfort, space, and convenience. Don't miss your chance to live on one of Brampton's most desirable courts. Book your private showing today! (id:60063)
4 Kalmar Crescent
Richmond Hill, Ontario
Beautiful all-brick family home on a rare pie-shaped lot, perfectly situated on a quiet, low-traffic crescent in one of Richmond Hills most sought-after neighbourhoods. Steps to top-rated public, Catholic, and French schools, this home combines space, comfort, and convenience for the modern family.The open-concept main floor features a bright living and dining area, hardwood flooring, and a spacious family room with a cozy gas fireplace. The upgraded kitchen offers stainless steel appliances, porcelain floors, a marble backsplash, and a breakfast bar overlooking the eat-in area ideal for everyday living and entertaining. A rare main floor laundry room adds to the functionality.Upstairs, four generously sized bedrooms provide plenty of space, including a primary retreat with a walk-in closet and a luxurious 5-piece ensuite. The additional full bath and updated flooring ensure comfort for the whole family.The partially finished basement offers endless possibilities, including a 5th bedroom, cold room/wine cellar, and ample storage. Walk out from the kitchen to a large deck and a fully fenced backyard that widens to 63 feetperfect for entertaining, gardening, or relaxing in privacy. (id:60063)
2517 Dinning Court
Mississauga, Ontario
Quiet Court Location In The Heart Of Erin Mills. First and Second Floor are 2121 SF, Close To 3,000 Square Feet Of Living Space. This Spectacular Home Has A Total Of 3+1 Bedrooms, 4 Washrooms. Amazing Family Room On The Second Floor With Gas Fireplace, 10' Ceiling, Shutters And Can Be Converted To A 5th Bedroom. The Finished Basement With Kitchen, Bedroom And Great Living Area Only Adds To This Amazing Home. Seperate Entrance . JF Secondary School, Thomas Middle School and Middlebury School . Erin Mill Town Center. This Home Has It All For Families And You Will Not Disappoint. (id:60063)
39 Softneedle Avenue
Brampton, Ontario
Welcome To 39 Softneedle Avenue, Brampton. Beautifully Renovated Home Seamlessly Blending Modern Comfort With Functional Design. Featuring 3+1 Bedrooms On Second Floor, A Finished Basement With Separate Entrance. This Residence Offers Both Style And Convenience In A Highly Desirable Neighbourhood. Why You'll Love It: Lovingly Kept By The Original Owners, This Home Balances Comfort With Elegance. Whether You're Entertaining Indoors Or Outdoors, Working From Home, Or Looking For Room To Grow, There's Space To Suit Every Need. The Renovated Kitchen And Large Deck Provide Perfect Gathering Spaces, While The Converted Second-Floor Bedroom Offers Flexibility For Guests, Family, Or A Home Office .; Currently Used As A Forth Bedroom. Location Perks: Nestled In A Sought-After Brampton Neighbourhood, You'll Enjoy Close Proximity To Schools, Parks, Shopping, Transit, Brampton Civic Hospital and Fire Station. And Everyday Conveniences, All While Benefiting From A Peaceful Residential Setting. (id:60063)
27 Oleary Drive
Ajax, Ontario
Welcome to 27 OLeary Drive, Ajax Luxury Living by theWaterfrontStep into elegance at this beautifully upgraded home located inthe heart of Ajax, just steps away from the waterfront. Withsoaring 15-foot ceilings, modern finishes, and over $200,000 inupgrades (2020), this home is truly move-in ready anddesigned to impress.Key Features: Grand Foyer breathtaking entry with 15 ft ceilings andopen concept design Extensive Upgrades over $200,000 spent in 2020 Roof (2024) brand new for peace of mind Air Conditioner (2024) stay cool with efficient climatecontrol Appliances (2025) all brand new, high-qualityappliances included Interlock (2024) modern exterior finish with no sidewalk,providing extra parking space Spacious Layout ideal for families and entertaining Prime Location located in a highly sought-afterneighbourhood, surrounded by excellent schools, parks, trails,and shopping centres within minutesThis property offers the perfect blend of luxury, comfort, andconvenience in one of Ajaxs most desirable communities.Whether youre raising a family or simply looking for anupgraded lifestyle near the lake, 27 OLeary Drive is a rareopportunity you wont want to miss. (id:60063)
9966 Keele Street
Vaughan, Ontario
This stunning builders model townhome is a spacious corner unit with a 2-car garage, offering a stylish and functional design with custom upgrades throughout. Located just steps from parks, shopping, the GO Station, Vaughans hospital, a community centre, and a library, this home provides both convenience and modern elegance. Step inside to discover a bright, open-concept family room, with wall-to-wall windows and featuring a custom fireplace accent wall. The elegant dining area is enhanced with coffered ceilings, while the gourmet kitchen boasts quartz countertops, stainless steel appliances, a chic backsplash, a breakfast bar, an eat-in area, and a walkout to a private balcony. With three bedrooms and four upgraded bathrooms, this home is designed for comfort and style. The formal living room offers versatility and can easily function as aguest suite on the ground level or additional entertainment space. Hardwood floors span three levels, complemented by 9-ft ceilings on the main floor, crown mouldings, pot lights, smooth ceilings, and designer lighting. Thoughtful custom-built closet organizers, window coverings, and stylish built-ins add both elegance and practicality. The fully finished basement extends the living space with an open-concept recreation room and a spa-like 3-piece bathroom. (id:60063)
92 Citation Drive
Toronto, Ontario
Some homes you tour and others you feel. Bayview Village has a way of surprising people its leafy and quiet, yet minutes from everywhere you need to be. On one of its most peaceful streets sits a fully renovated 5+1 bedroom, 5-bathroom home with more than 5,000 sq. ft. of living space. Designed by one of Torontos leading architects, every detail balances style, function, and comfort.Wake up to mornings on the 300+ sq. ft. private balcony off the primary suite, where the city feels miles away. Host evenings around the dining table that flow seamlessly out to the freshly painted deck for summer nights under the trees. With multiple levels, kids and guests have room to spread out, while the finished basement adapts easily to a home theatre, gym, or playroom. Smart details matter, too: two furnaces, two AC units, and a renovation that lets you simply move in and enjoy. Outside your door, you'll find some of Toronto's top schools just minutes away, plus effortless access to highways, transit, and the best the city has to offer.This isnt just a Bayview Village address; its a lifestyle of calm, connection, and possibility. (id:60063)
101 Gar Lehman Avenue
Whitchurch-Stouffville, Ontario
Location couldn't be better! Walking distance to parks, trails, community amenities, transit, shops & services. Easy commuting via major routes, and fantastic for those wanting both peaceful living and excellent access to everything. Beautifully maintained 3-Bed, 4-Bath home ideally located in Stouffville near Reeves Way Blvd & 9th Line. Situated on a quiet, family-friendly street with a south-facing front, this bright and spacious home offers an well-defined floor plan with 9 ft ceilings and a cozy 3-sided gas fireplace. Extensively upgraded with new entrance & garage doors, EV plug in garage, fresh paint & smooth ceilings, LED lighting (80% new light fixtures), sleek quartz kitchen counters & backsplash, "Fotile" Gas range & Hood (2024), Lennox furnace (2023), MDV heat pump (2023), upgraded attic insulation 2023, plus Samsung washer & dryer (2024). Outdoor living is exceptional: a Duradek waterproof balcony with bonus storage space underneath, a large renovated deck, and updated fencing including new west-side fence for enhanced privacy. (id:60063)
91 - 2280 Baronwood Drive
Oakville, Ontario
Exceptional Opportunity in Oakvilles Premier Community! Discover this beautifully maintained freehold townhouse, designed with an open-concept layout that blends style with functionality. Offering 3 spacious bedrooms and 3 modern bathrooms, this home is filled with natural light and embraces the essence of Canadian living. Enjoy the versatility of a fully finished walkout to backyard basement, perfect for entertaining, a home office, or a fitness space. The built-in garage with direct access to the main floor adds everyday convenience. Nestled within walking distance to top-ranked schools (Captain R. Wilson, St. Joan of Arc, Garth Webb, and Holy Trinity), and just steps from local amenities including Starbucks, TD Bank, shops, and dining, this location offers the best of family living. Outdoor enthusiasts will love being close to Bronte Provincial Park, scenic creeks, and nature trails. Commuting is effortless with quick access to the QEW, Hwy 407, Bronte GO Station, and Oakville Trafalgar Hospital. This home is the perfect balance of comfort, convenience, and community living. Move in and make it yours today! (id:60063)
197 Mccaffrey Road
Newmarket, Ontario
Welcome to 197 McCaffrey Rd, an immaculate and meticulously maintained home in wonderful sought-after Glenway Estates. Featuring a stunning main floor with hardwood throughout, fantastic main floor office, separate dining room, open-concept modern kitchen and Living area with gas fireplace and walk out to backyard Oasis(and no neighbours behind!). Large family room with gas fireplace, oversized master with his and hers walk-in closets and gorgeous 4 piece ensuite. good sized bedrooms all with closet organizers. Ideal location mere steps to a park/playground and Crossland Public School and short drive to Upper Canada mall, 400, 404 and GO. (id:60063)
30 Sister Oreilly Road
Brampton, Ontario
Welcome to this approx. 5500 above grade 5 bed, 5-bath luxury detached home in a prestigious Brampton neighbourhood, loaded with over $300K in premium upgrades and $150K in interlocking and landscaping. This masterpiece features 10 ft ceilings on the main floor and 9 ft ceilings on the second level and basement, along with a custom gourmet kitchen boasting a 12-ft island and walk-in pantry. The home is adorned with hardwood flooring throughout, an elegant oak staircase, pot lights, crown molding, wall paneling, and a custom fireplace feature wall. All bedrooms offer ensuite access, With a 3-car garage, expansive driveway, and a generous backyard, this show stopper is ideally located minutes from Caledon, Bolton, and Vaughan offering luxury, space, and exceptional value. (id:60063)
166 - 10 Bassett Boulevard
Whitby, Ontario
~Watch Virtual Tour~ Desirable S-P-A-C-I-O-U-S townhome in the heart of Pringle Creek! Lovingly maintained and thoughtfully upgraded, this home is perfect for families seeking comfort and convenience. Inside, you'll find quality finishes throughout premium hardwood and luxury vinyl flooring, an upgraded kitchen with organizers and abundant cabinetry, plus updated electrical and smart-home wiring for modern living. Upstairs, three generously sized bedrooms and a full bathroom provide plenty of space for the whole family. The basement, currently set up as a home gym, remains unspoiled and ready for your personal touch whether it's a future rec room, office, or workout space Enjoy stress-free living in a prime location close to schools, parks, public transit, Pringle Creek Market, M&L Motors Café, groceries, Walmart, Canadian Tire, the rec centre, and just minutes to Hwy 412/401. (id:60063)
