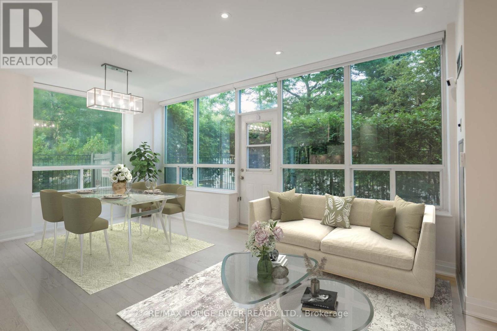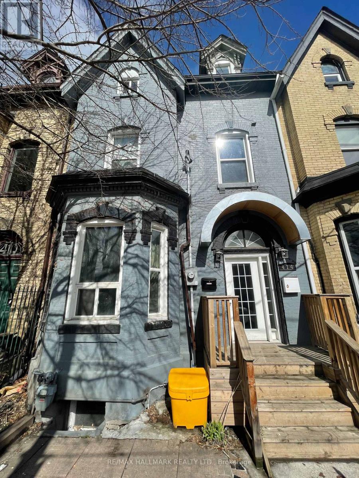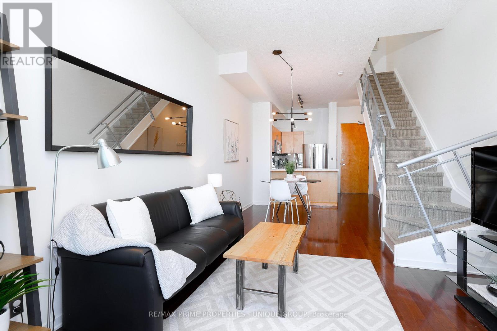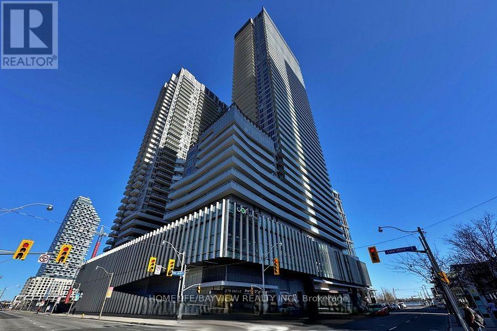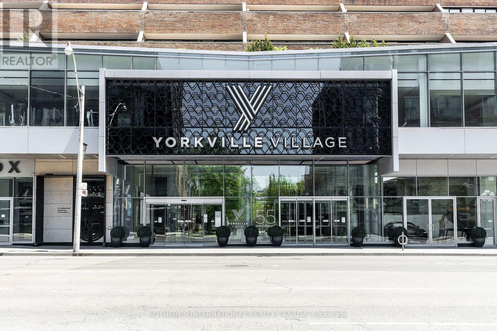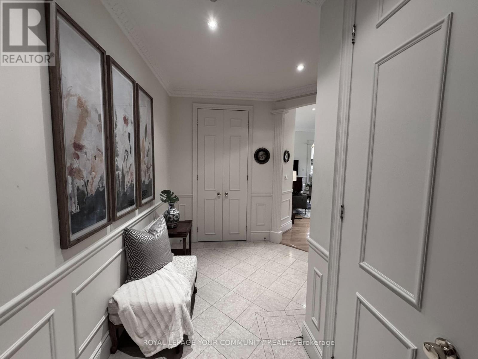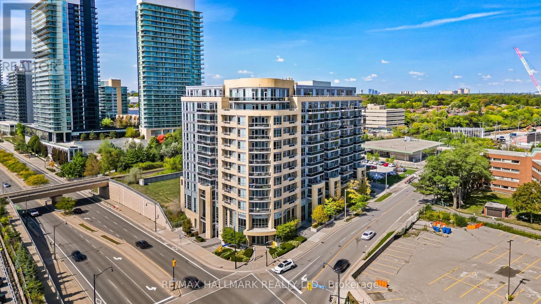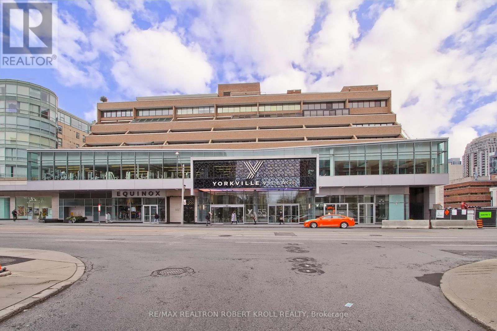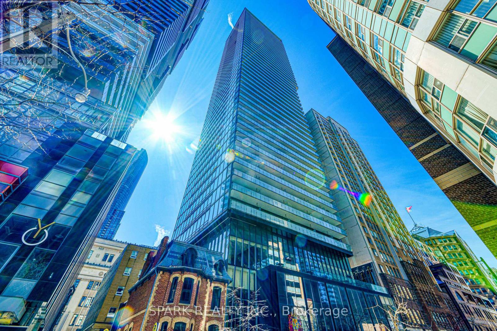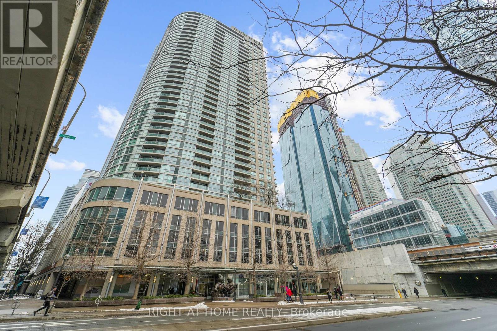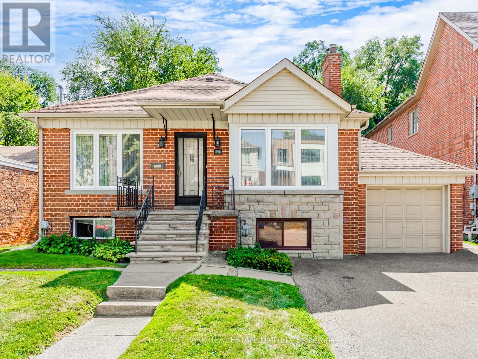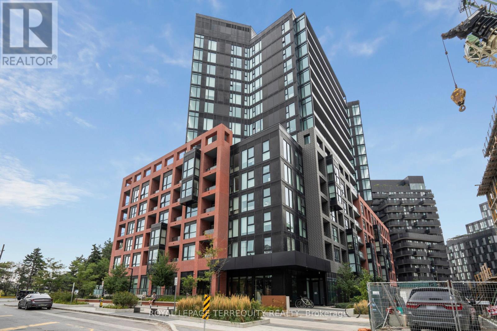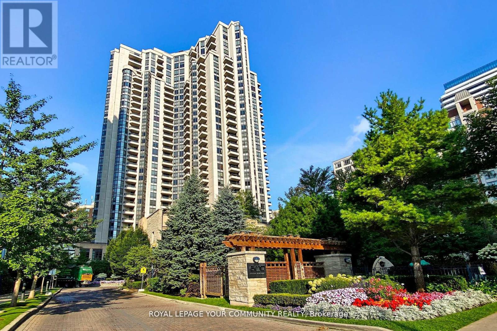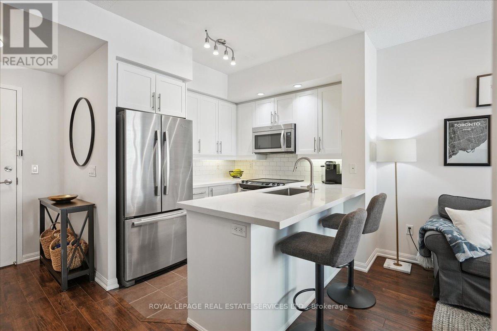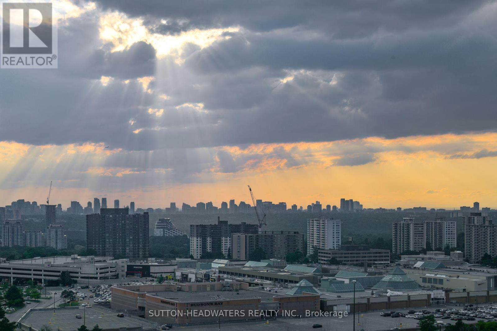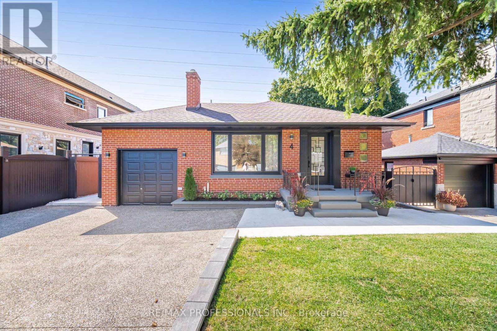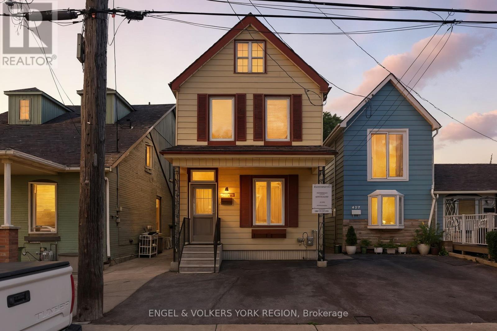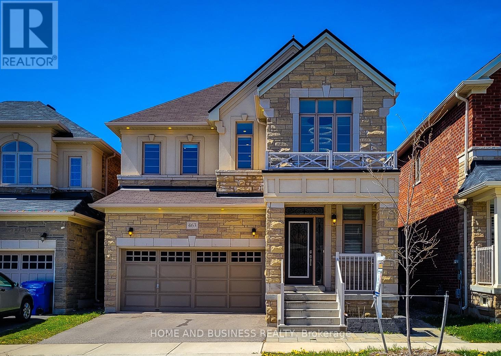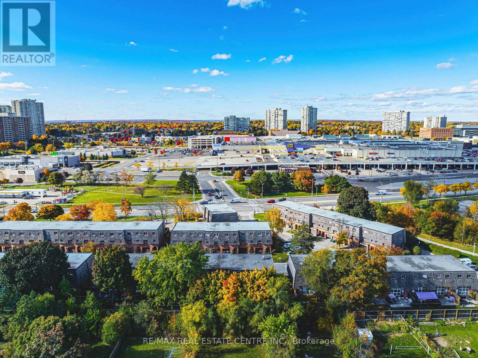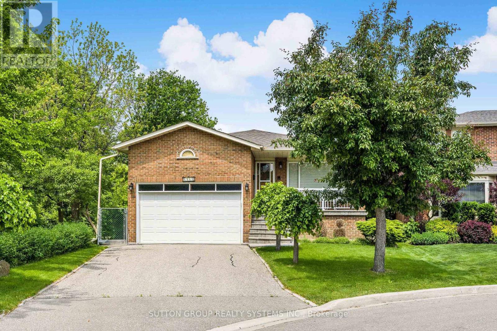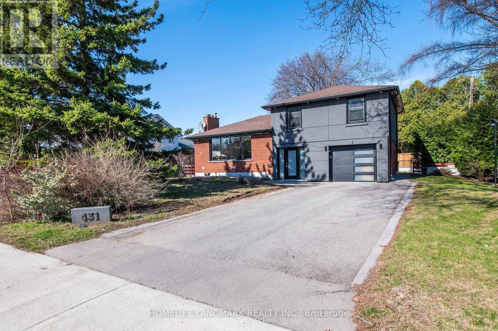• 광역토론토지역 (GTA)에 나와있는 주택 (하우스), 타운하우스, 콘도아파트 매물입니다. [ 2025-10-30 현재 ]
• 지도를 Zoom in 또는 Zoom out 하시거나 아이콘을 클릭해 들어가시면 매물내역을 보실 수 있습니다.
109 - 238 Doris Avenue
Toronto, Ontario
Prime North York Living! This stunning, fully renovated 2-bedroom, 2-bath 1053 Sq Ft, ground floor Corner unit suite offers the perfect blend of style, comfort, and convenience complete with a private entrance from a large, fully fenced terrace. Designed for downsizers or anyone seeking effortless, low-maintenance living, this condo truly feels like a model home. Inside, you'll find engineered hardwood flooring throughout, a modern kitchen with quartz countertops, stainless steel appliances (2020), custom built-in closets, and a Bosch ventless washer + dryer (2020). The oversized kitchen island is enhanced with a sleek fan hood, while remote-controlled sheer blinds add a touch of sophistication to every room. The primary bedroom features a spacious walk-in closet and a private 4-piece en-suite. Thoughtful custom storage solutions are found throughout the unit. Includes one underground parking spot and exclusive use of a storage locker. Enjoy unbeatable walkability just steps to North York Centre, TTC subway, Earl Haig Secondary, McKee Public School, restaurants, shopping, Loblaws, Metro, and more. Quick access to Hwy 401 & 407, top hospitals, and all urban essentials. Located in a well-managed, recently updated building, this is a rare opportunity to enjoy elegant city living in a warm, welcoming community. (id:60063)
148 Highland Crescent
Toronto, Ontario
Fully Reimagined Design And Finish By Famed Richard Wengle Architect. Nestled South Of York Mills On Most Sought After Highland Cres. The Epitome Of Elegance And Contemporary Flair. Absolutely No Detail O/Looked. Over 8,500 Sf Of Luxe Liv Space. Timeless Red Brick And Stone Exterior. Extensive Macassar Millwork T/O. Gourmet Bellini Kitchen W/Island, Breakfast Area & W/Out To Terrace. Fabulous Grand Foyer W/Hotel Like Ambiance And Architectural Staircase. Main Floor Library W/Custom Built-Ins And Custom Glass And Iron Doors. Multiple Fireplaces. Priv. Prim Bedroom Retreat W/Lavish 7Pc Ens, Fireplace And H+H Expansive Closets. Exceptional L/L Boasts W/Up To Gardens, Gym, State Of The Art Theatre, Wine Cellar, Rec Rm, Nanny Suite W/Kitchenette. Worthy Of Architectural Digest. Steps To Renowned Schools, Granite Club, Parks And Shops At York Mills/Bayview. (id:60063)
414 Dundas Street E
Toronto, Ontario
Step into a piece of Toronto's history - This Victorian 3 story is nestled in the vibrant enclave of Cabbagetown and offers five unique self contained units but also presents an exciting opportunity for expansion with the potential for a sixth income generating unit on the lower level. Two private parking spaces conveniently located off the rear laneway ensures parking will never be a hassle but also provides another income opportunity with the addition of a laneway suite (See attachment). All the Mechanical systems, electrical and plumbing have been brought up to date to ensure a seamless operating/living experience. Timeless appeal with its classic architecture and modern amenities, make this your next lucrative venture. (id:60063)
1204 - 10 Torresdale Avenue
Toronto, Ontario
Amazing opportunity! Fully renovated 1,550 sq ft condo in The Savoy building (with a healthy reserve fund).This beautiful 2+1 bedroom, 2 bathroom home is rare to find and highly wanted. It perfectly combines style, comfort, and practicality.What makes it special:The smart layout gives you privacy and makes the most of the space. You'll love the gorgeous herringbone floors and big south and west windows that fill the living and dining rooms with sunlight. The spacious balcony is perfect for relaxing or having friends over.The kitchen is a chef's dream with shiny porcelain counters, stylish backsplash, top-quality stainless steel appliances, lots of pantry space, and a cozy breakfast area.The large master bedroom has two walk-in closets and a luxurious 6-piece bathroom. The second bedroom has a built-in closet and works great as a guest room or home office. Smart storage solutions are built in throughout.Great value:Low monthly fees cover everything - all utilities, internet, and cable.Amazing amenities:24-hour security, indoor pool and hot tub, tennis courts, full gym, sauna, game and party rooms, squash court, two guest suites, and beautiful gardens.Perfect location:Steps from public transit, walking distance to excellent schools, parks, the library, and major highways. Everything you need is right outside your door.This isn't just a home - it's a whole lifestyle. Book your private tour today! (id:60063)
923 - 388 Richmond Street W
Toronto, Ontario
Welcome to District Lofts at 388 Richmond St. W. Boutique Living in the Heart of Downtown.This bright and spacious loft-style 2 bedroom condo features soaring ceilings, floor-to-ceiling windows, and a private balcony with sweeping views of downtown Toronto. Includes a rare underground parking spot.Enjoy top-tier amenities: gym, rooftop terrace, party room, and concierge service all in a sought-after, architecturally distinct building.Located in the heart of the Entertainment District with Queen West, King West, world-class dining, shopping, nightlife, and public transit all just steps away.Ideal for professionals, creatives, and investors looking to own in one of Torontos most vibrant and walkable neighbourhoods. (id:60063)
4104 - 15 Lower Jarvis Street
Toronto, Ontario
Rise to the top! Elevate your lifestyle in this unique & grand 2 bedroom + 2 washroom corner condo at Lighthouse West Tower by Daniels (approx 1243 sqft+ 289 sqft balcony space). Take in the stunning panoramic lake and city views from the expansive balcony. The Great Room - lends itself well to multi-purpose usage - whether its open concept or enclosed. Practical split bedroom plan, both bedrooms with walk-in closets. Featuring 10' smooth ceiling, engineered wood floors, floor to ceiling windows. Chef inspired kitchen with integrated Miele appliance package (Fridge, Cooktop, B/I Oven, B/I dishwasher). Bright & spacious unit, open concept layout, great for entertaining. 3 balcony walkouts. Amazing waterfront location- steps to Loblaws, Farmboy, Shoppers Drug Mart, Restaurants, Starbucks, Cafes, Banks, George Brown College, Sugar Beach, Harbourfront, St. Lawrence market, Martin Goodman Recreational Trail. Easy access to transit, Union Station, PATH system, Gardiner, DVP, Lake Shore Blvd. Short walk to Financial District, Distillery District, Eaton Centre. **Premium Tandem parking space. *** Owner's Furnishings can be included for a true turn key possession.*** Superb building amenities: 25,000 sqft of club style facilities on 3rd & 11th floor: Fitness centre (weight resistance area, yoga/pilates, cardio, stretch and dance areas), Outdoor pool, outdoor tennis / basketball court, barbecue terrace, garden prep studio & zen garden, community gardening plots, party room, catering kitchen, fireside lounge, social club, party room theatre room, arts and crafts studio. (id:60063)
408 - 55a Avenue Road
Toronto, Ontario
Luxurious living at its finest in the heart of Yorkville! There is no better value in all of Yorkville at this price point. Prestigiousfive star location, The Residences of Hazelton Lanes is where you will find your next place to call home. This fabulous 2 storey 2 bedroom 3bathroom with 2 terraces is 2 good of an opportunity to miss out on! Main floor features an open concept floor plan allowing for entertainingwith a walk out to an oversized terrace with glorious unobstructed city views. A chefs designer kitchen with state of the art appliances,porcelain countertops and custom cabinetry a powder room and a storage room under the stairs. Make your way to the second floor andbehold a grand primary bedroom with a walk out to terrace, 5 piece spa like ensuite bathroom , laundry area and a second large bedroomalso with its own walk out to a terrace and a 4 piece bathroom. The building has just finished a massive renovation to all the hallways and isabsolutely stunning. Did I mention the oversized terraces on both the main and upper floors?? First class concierge services await the lifestyleyou deserve. All the finest shopping, dining and galleries literally at your doorstep. Truly a must see! (id:60063)
112 - 88 Grandview Way
Toronto, Ontario
Elegant Classic Condo in Willowdale! This refined, classic condo is situated in the desirable North York Centre area of Willowdale, perfectly balancing sophistication with everyday convenience. Residents are mere steps from a diverse array of restaurants, shops, grocery stores, a full-service community centre, parks, and the local library.The location offers exceptional connectivity, with two subway stations and GO transit options within a short walk. Several schools, including McKee Public School and the highly acclaimed Earl Haig Secondary School, are also nearby.Boasting 1,450 square feet on the ground level, this unit is enhanced by soaring 10-foot ceilings that create an open and airy atmosphere. Classic wood flooring, crown moulding, and elegant wainscotting provide warmth and character, while generous room sizes ensure comfortable living. Facing southeast, the condo is filled with natural light and features a bright, open-concept design. The expansive living and dining rooms connect effortlessly to the eat-in kitchen, and the suite includes three sizeable bedrooms and two full bathrooms.Residents enjoy the benefits of a modern Tridel-built condo, complete with security in a gated community and beautifully landscaped gardens. The property includes plenty of visitors parking, two owned parking spaces, and an additional storage locker, ensuring both convenience and peace of mind. (id:60063)
602 - 2756 Old Leslie Street
Toronto, Ontario
Welcome to this spacious 1+Den suite in the Leslie Boutique Residences, just steps from Leslie Subway station, Oriole Go Station, and North York General Hospital! This bright and inviting home features a highly functional open-concept layout with unobstructed west-facing views and soaring 9-foot ceilings. The kitchen offers stainless steel appliances, granite countertops, and ample cabinet space, flowing seamlessly into the living area with wood floors. The enclosed den provides privacy and versatility, ideal as a home office, guest room, or even a second bedroom. A stylish and flexible space designed for both comfort and convenience! Great amenities include 24hr concierge, Gym, Indoor pool, Party room, Rooftop garden and BBQ Patio. Conveniently located close to 401, 404, and DVP and only 2 minutes walk to Leslie and Oriole Go stations. Enjoy nearby shopping at Bayview Village, Fairview Mall, and IKEA. Don't miss out on this incredible opportunity to own a beautiful home in a prime location! *Some photos have been virtually staged* (id:60063)
406 - 55a Avenue Road
Toronto, Ontario
Welcome To Prestigious Yorkville And The Residences Of Hazelton Lanes, Just Steps From Bloor Street Renowned "Mink Mile. Experience Luxury Living at Its Finest in One of Toronto's Most Exclusive Addresses. Nestled In The Heart Of Yorkville, This Boutique Residence Offers Privacy And Sophistication With Just Six Storeys And 53 Unique Suites. This Rare Two-Storey, 1,500+ Sq. Ft. Suite Offers Two Spacious Bedrooms, Three Elegant Bathrooms, And Two Expansive Private Terraces, Each Equipped With Gas BBQ Hookups Perfect For Seamless Indoor-Outdoor Entertaining. The Sun-Drenched, Open-Concept Living And Dining Areas Flow Effortlessly Onto A 23' X 8' Terrace. The Contemporary Kitchen Is A Chef's Dream, Featuring Custom Cabinetry, Premium Stainless-Steel Appliances, Bespoke Stone Countertops And Backsplash And Designer Flooring Throughout. Upstairs, The Luxurious Primary Suite Offers A Walk-Out To The Second Terrace And A Spa-Inspired 5-Piece Ensuite. The Second Bedroom Also Opens To The Terrace, Creating A Rare Urban Retreat. A Stylish Second-Floor Laundry And An Additional 3-Piece Guest Bathroom Provide Added Convenience. Extras: Enjoy All That Yorkville Has To Offer World-Class Dining, High-End Shopping, Renowned Art Galleries, Vibrant Nightlife, And Cultural Institutions, All Within Steps Of Your Door. Parking And Locker Available For Rent Under Contract. (id:60063)
2405 - 15 Grenville Street
Toronto, Ontario
Welcome to 15 Grenville Street - a stylish high-rise condo located on the 24th floor at Yonge & Grenville in the heart of downtown Toronto. This modern unit offers a bright and functional layout with floor-to-ceiling windows, a sleek open-concept kitchen, and stunning city views. Live just steps from the University of Toronto, Toronto General Hospital, SickKids, Queens Park, and the subway station, making it ideal for students and professionals alike. Residents enjoy top-tier amenities including guest suites, outdoor BBQ area for summer gatherings, a fully equipped gym, party room, pool and table tennis room, theatre room, and a sound/music room everything you need for comfort and convenience in one of the city's most dynamic neighbourhoods. Water and heat are included in the maintenance fee, offering even more value and ease of living. (id:60063)
2315 - 18 Yonge Street
Toronto, Ontario
Charming One-Bedroom Condo in Prime Downtown Location Parking Included! Welcome to this beautifully maintained one-bedroom condo, located in the heart of Torontos downtown and financial district. Just steps away from Union Station, Access to the PATH, Hockey Hall of Fame, and the ferry to the Toronto Islands, this condo offers an unbeatable location for those who want to be at the centre of it all. With 666 sq. ft. of living space, this unit provides a spacious and functional layout thats perfect for both professionals and those looking for a downtown retreat.With Union Go Station, TTC access, the CN Tower, Rogers Centre, and a variety of restaurants, shops, and entertainment options just minutes away, you'll enjoy ultimate convenience in one of Torontos most sought-after neighbourhoods.Perfectly located and offering an excellent array of amenities, this condo is the ideal place to call home or a fantastic investment opportunity. Don't miss the chance to experience this incredible downtown lifestyle. Schedule your viewing today! (id:60063)
397 Cortleigh Boulevard
Toronto, Ontario
Opportunity knocks on coveted Cortleigh Blvd! This bright and spacious bungalow is situated on an expansive 46.5' x 131' foot lot irregular that widens to 54 in back at rear, and is zoned **residential multiple**, offering incredible potential for re-development. This large and impeccably maintained 3-bedroom bungalow offers a perfect blend of comfort and functionality. Upon entering, you'll be greeted by a bright and inviting living space that flows seamlessly into a formal dining room ideal for family meals and entertaining guests. The kitchen is thoughtfully designed with ceramic floors and ample storage space. Each of the three large bedrooms are enhanced by hardwood floors, with one bedroom featuring a sunroom addition that opens to a charming south-facing backyard porch. Underneath the sunroom, you'll find a separate workshop, offering plenty of space for storage or creative work. The fully finished basement, accessible through a separate side entrance, offers a special layout with two private areas each featuring its own 4-piece bathroom. One area includes a large eat-in kitchen and additional bedroom, while the other is designed with a spacious rec room, an additional office space, fridge, and bar sink. This layout provides endless possibilities. Located among several multi-million-dollar homes, this property is a fantastic opportunity to own in one of Toronto's most desirable neighborhoods. Steps to Bialik, Shaarei Shomayim, TTC, Glencairn Station. (id:60063)
809 - 8 Tippett Road
Toronto, Ontario
Come & explore this Beautiful 2 Bedroom - Express Condos 2 in Clanton Park! This Suite is pristine and ready for you to enjoy. Wide plank flooring & Window blinds installed for you! Great Natural Light With Large Windows. Open Concept Kitchen Features Modern Cabinetry, quartz Counters with Centre Island & Microwave great prep area for when you entertain. Walk-Out from Living Area to an Open Balcony. Primary Bedroom features walk-in closet & 3pc ensuite upgraded with cabinet for storage. 2nd bedroom furnish it with a click clack sofa for when you have guests! 2nd 4 pc Bath contains a full sized Washer/dryer. Smooth Ceilings, Tasteful Colour Choices, Quartz Counters, New Window Blinds, Organized Closets, All ELFs. $5000 Spent In Upgrades! Steps To Wilson Subway Station. Minutes To The Hwy 401/404, Allen Rd, Yorkdale Mall, York University, Humber River Hospital, Costco, Grocery Stores, Restaurants, Parks. Top Nearby Schools Include Baycrest Public School (0.68 Km), Faywood Arts-Based Curriculum School (0.83 Km), & Lawrence Heights Middle School (1.33 Km). Inclusions: One Parking. All Appliances - Stainless Steel Stove, Fridge, Integrated Dishwasher, Microwave; Full Size Washer & Dryer. Building Amenities: Modern Lobby With 24-Hour Concierge, 7th Floor Terrace Sundeck W/Loungers & Mist Zone, Party Room With Bar & Lounge Area, Wifi Lounge/Library, Kids Play Room, Fitness Room With Yoga Studio, Private Dining Room With Catering Kitchen, Private Courtyard With Bbqs, Pet Spa, Guest Suite, Visitor Parking. (id:60063)
1719 - 500 Doris Avenue
Toronto, Ontario
Welcome to 500 Doris Unit 1719, this stunning unit offers two spacious bedrooms, a large den ideal for remote work or 3rd Bedroom. Newly painted and newly installed Laminate Flooring all over the unit Designed for those who value functionality and style. Well maintained and Certified Green Grand Triumph II building by Tridel Luxury amenities abound, including 24 hr concierge, Exercise Gym, Yoga Room, Golf Simulator, Indoor Pool, Sauna/Steam Room, Bike Storage, Guest Suites, Party Room, Games/Billiards Room, Theatre, Rooftop BBQ Terrace and Park. Steps to Finch Subway, Go/Viva Transit, Parks, Grocery, Library, Restaurants, Bistros & Cafes Galore. Ideal for families in a neighborhood near top rated schools or professionals looking for flexible space for home office or studio and a vibrant cultural lifestyle. (id:60063)
1608 - 85 East Liberty Street
Toronto, Ontario
Welcome to a stunning 1-bedroom plus den unit in the heart of Liberty Village. This beautifully presented condo offers high ceilings, an excellent layout, and great views. It also comes with one owned parking spot and a dedicated storage locker. Step into the open-concept living and dining area, where quality hardwood floors create a warm, inviting feel. The space extends to a private balcony, an ideal spot for summer barbecues while enjoying the views. The recently updated kitchen is a chef's dream, featuring sleek quartz counters, a custom ceramic tile backsplash, white painted cabinetry, and stainless steel appliances.The versatile den, with its own closet, is a true bonus, perfect for a home office, a personal gym, or a guest bedroom. The spacious main bedroom is a tranquil retreat with a double closet and built-in organizers. Liberty Lakeview Towers elevates condo living with an unbelievable list of amenities. Residents have access to a 24-hour concierge, a full security system, and ample visitor parking. The recently refurbished rooftop party room and expansive terrace offer exceptional views of the lake and city. You'll also find a well-equipped gym, an indoor pool with a separate whirlpool and sauna, a new kids' playroom, a movie theatre, a billiard room, a golf simulator, a games room, and even a bowling alley! Five comfortable guest suites are also available for overnight visitors. Living here means being at the centre of it all. You're just a short commute downtown and steps away from a huge selection of popular brunch spots, patios, gyms, and grocery stores. Enjoy an easy walk to BMO Field, Budweiser Stage, lakefront parks and trails, Exhibition GO and the TTC, Trinity Bellwoods and King West. This gorgeous, move-in-ready condo is a must-see. Don't miss out - come visit it soon! (id:60063)
2306 - 5 Old Sheppard Avenue
Toronto, Ontario
Penthouse Living with Unparalleled Views. Soar above the city in this 23rd-floor penthouse, where sweeping skyline views meet a warm sense of community. This 2-bedroom, 2-bath condo is more than a home, its a lifestyle. The enclosed, permitted balcony extends your living space and serves beautifully as a dining room with long, uninterrupted city views.The bright and spacious living room flows seamlessly from the functional galley kitchen, creating a central gathering space for family and friends. The second bedroom, with its two large closets, is ideal as a guest room or home office. The primary suite offers west-facing skyline views and a private ensuite. Set within acres of landscaped grounds filled with mature trees and gardens, this gated community offers resort-style amenities: an indoor pool, basketball and squash courts, gym, ping pong, tennis courts, convenience store, party room, outdoor BBQs, and even a community garden. All of these outstanding features are included in the monthly fee and are available at your doorstep, conveniently located within the 5 Old Sheppard building itself. No need for you to go anywhere for a gym membership as the site offers aerobic and aquafit classes (including a womens only weight room), As well, one underground parking spot, cable, heat and hydro are all part of this encompassing package.Stroll shaded walkways or relax in peaceful sitting areas all just steps from TTC, Hwy 404, Fairview Mall, and every convenience. As one resident said, "It is a gift to live here". Experience safety, privacy, and peace of mind in this truly special residence. (id:60063)
908 - 1 Rean Drive
Toronto, Ontario
Welcome to this bright and spacious 2 bedroom condo unit in the heart of Bayview Village! This beautifully maintained unit offers functional layout, large windows, and an abundance of natural light throughout.Open concept living & dining with walk-out to private balcony. Spacious primary bedroom with large closet & 4-piece ensuite. One parking spot & one locker included. Enjoy 24-hour concierge service and top-tier amenities, including: Indoor Pool Fitness Centre Party/Meeting Room Billiards/Games Room Visitor Parking Guest Suites. Unbeatable Location:2-minute walk to Bayview Subway Station, Across from Bayview Village Mall (Loblaws, LCBO, Pusateris, Chapters, Shoppers)Close to YMCA, schools, parks, and North York General Hospital. Easy access to Hwy 401 & 404 ideal for professionals and commuters. Must See! (id:60063)
4 Lloyd Manor Road
Toronto, Ontario
A truly exceptional opportunity in Etobicokes sought-after Princess-Rosethorn neighbourhood! This beautifully renovated bungalow combines modern elegance with timeless comfort, offering an open-concept layout, separate entrance to lower level, and thoughtful upgrades throughout. Every detail has been carefully crafted for both style and function.Main floor features brand-new flooring, new windows and doors, and a seamless flow between sun-filled living and dining areas and a chef-inspired kitchen. Entertain or relax with the fireplace as your centerpiece, or cook with ease in the kitchen complete with quartz countertops, white cabinetry, stainless steel appliances, a large island perfect for family meals or hosting guests, and speaker system to enhance your cooking with music. Living room features multicolour lighting for ambiance, while bedrooms are cozy with soft night-light modes. Fully renovated bathrooms feature contemporary finishes, water-smart fixtures, and heated floors for comfort year-round.Lower level, with its own entrance, provides versatile space with two bedrooms, full bathroom, large recreation room, large windows, full kitchen, and upgraded laundry area. Double soundproofing ensures privacy, making it perfect for extended family, guests, or rental income. Step outside to a private backyard retreat with a new concrete walkway and over 500 sq. ft. of patio space, ideal for entertaining or relaxing. Attached garage and wide new driveway accommodate up to five vehicles, with a fully fenced yard and space for gardening or potential laneway suite.Close to top-rated schools including St. Gregory Catholic, Rosethorn Junior, and John G. Althouse Middle. Minutes to parks, trails, playgrounds, tennis courts, baseball diamonds, Islington Golf Club, shopping, dining, TTC, Kipling GO, Pearson Airport, and major highways. This turnkey home is perfect for families seeking a welcoming, vibrant community and a home ready to enjoy from day one. (id:60063)
484 John Street N
Hamilton, Ontario
Charming 2.5-storey home in Hamiltons sought-after North End community. Carefully maintained by the same owner for many years, it blends character with thoughtful updates. Features four spacious bedrooms (or three plus home office/den), a beautifully landscaped backyard, and a large freestanding shed/workshop with electricity, windows, and a solarium-style sitting area. Schools are nearby, and the home is within walking distance to the pier, arenas, shopping, and hospitals. Ready to enjoy with room for your personal touch. (id:60063)
463 Grindstone Trail
Oakville, Ontario
This stunning home offers 4+1 bedrooms, 5 bathrooms, and a fully finished basement with a kitchenette/bar. Featuring approximately 2,800 sq. ft. above grade plus the finished basement, it provides ample living space for the entire family.The main floor boasts a functional layout with a spacious office and a custom-designed kitchen equipped with high-end appliances. The second level offers 4 generously sized bedrooms, perfect for family living.Extensively upgraded throughout, this home is ideally located near top-rated schools, shopping, highways (QEW/403/407), public transit, and all essential amenities. Situated in a safe, family-friendly neighborhood, its the perfect place to call home. (id:60063)
55 Briar Path
Brampton, Ontario
Welcome to 55 Briar Path a rare end-unit townhome that checks all the boxes! This beautifully maintained 3+1 bedroom home is the perfect fit for first-time buyers, growing families, or savvy investors. Step inside to a bright, main level featuring a sun-filled living room that walks out to a private backyard perfect for summer BBQs and entertaining. Few steps up lead to a beautifully maintained kitchen, spacious dining area, and three-piece washroom. Upstairs, you'll find three well-sized bedrooms and another three-piece washroom, while the finished basement offers a versatile fourth bedroom and a convenient laundry room ideal for guests, extended family, or rental income potential. Tucked away in a quiet, mature neighborhood, this home is just steps from Bramalea City Centre, with parks, schools, and public transit all within walking distance. This is your chance to own a solid home in one of Brampton's most desirable locations don't wait, book your private showing today! (id:60063)
1161 Carlo Court
Mississauga, Ontario
Spectacular 5-Level Backsplit in Prestigious Rathwood Golden Orchard Court! Tucked away at the end of a small, exclusive court and siding onto lush green space, this rarely offered gem is one of the best locations on the street a true hidden treasure!Boasting exceptional curb appeal, a long driveway with no sidewalks provides ample parking. A charming front porch welcomes you into a spacious foyer, leading to a bright and airy living and dining area highlighted by a stunning picture window that fills the space with natural light.The eat-in family-sized kitchen offers plenty of room for gatherings. Featuring 4 generous bedrooms, hardwood floors throughout, and a massive family room with a walk-out to your own private backyard oasis complete with patio and garden perfect for summer entertaining surrounded by serene greenery.The finished lower level includes a recreation room, wet bar, games area, cantina and more offering tons of extra space for family fun or hosting guests. Basement offers loads of storage and full of potential. Located at Carlo On The Park, this is a home not to be missed! (id:60063)
431 Walker's Line
Burlington, Ontario
Welcome to this unique and stylish home nestled in the highly sought-after Shoreacres community in South Burlington. Situated on a premium 72 x 105 ft lot, this home presents a modern yet timeless curb appeal. Step inside, it offers 3 updated bedrooms and 3 full bathrooms, an open-concept gourmet kitchen with a functional center island, quartz countertops and a sleek slab backsplash. The desired neutral-toned 6"3/4 wide wood flooring thru-out on main and upper level, 24"x24" luxurious porcelain flooring in kitchen and office area certainly makes a standout statement. Contemporary glass railing and extensive pot lights add to the home's modern charm. Finished basement provides additional living space. Step outside to a private and spacious backyard that can truly turn into your own dream oasis in the city. Ample parking space includes a 6-car driveway plus one in garage. Whether you're looking for a home to raise a family, downsize, or simply enjoy a lifestyle of convenience, this home has it all. Just minutes to shopping, grocery, parks, waterfront, lake Ontario, public transit, Appleby GO Station, quick access to the QEW & 403, and located in top-rated school zones! (John Tuck, Nelson, and St. Raphael's). Don't miss your opportunity to call this turn-key ready home your own! (id:60063)
