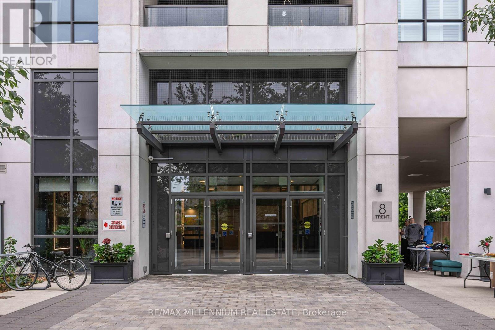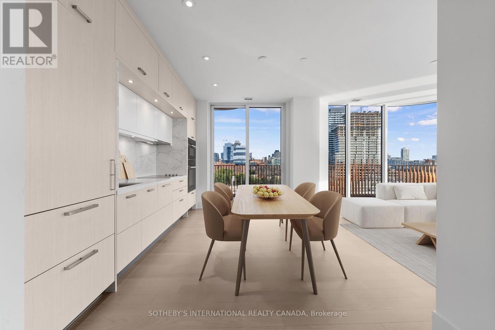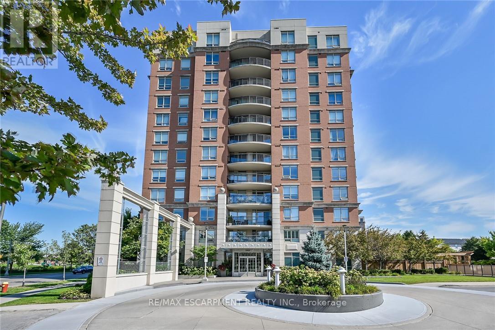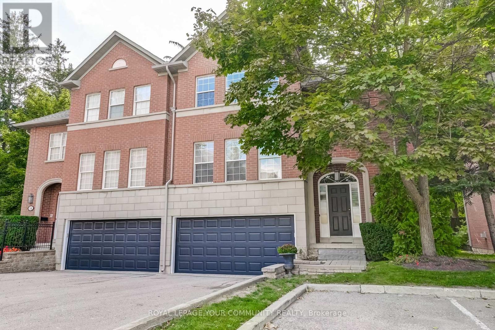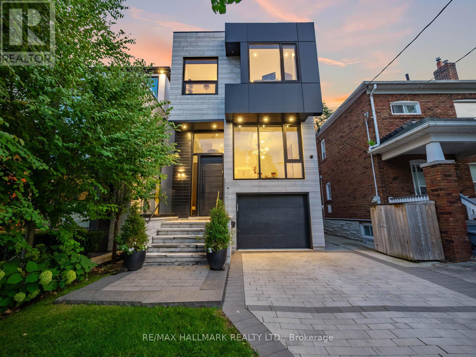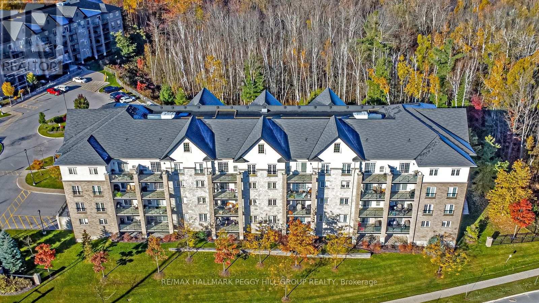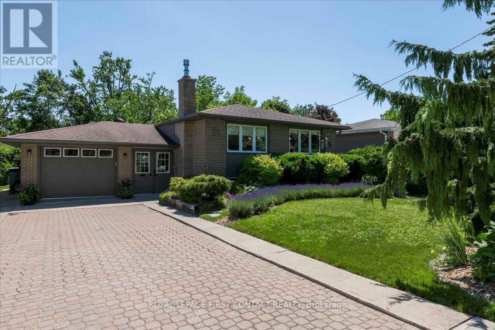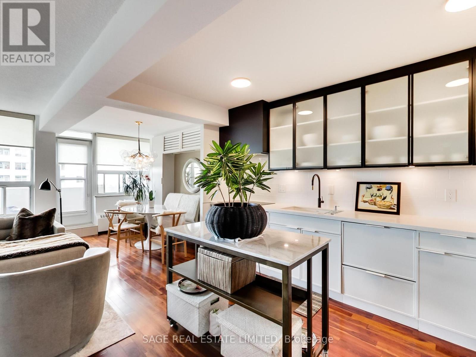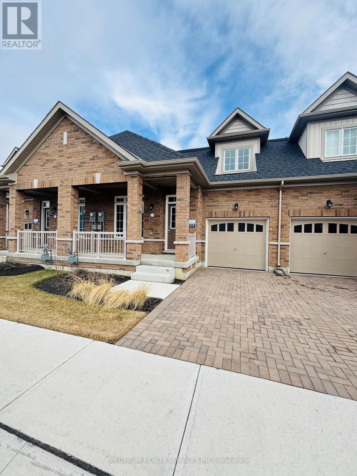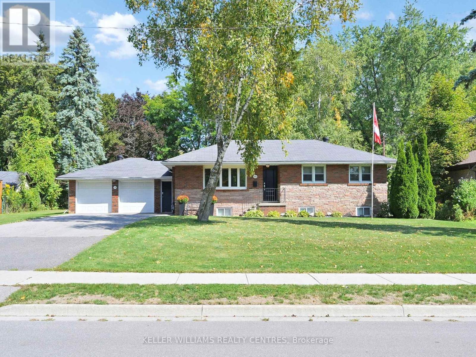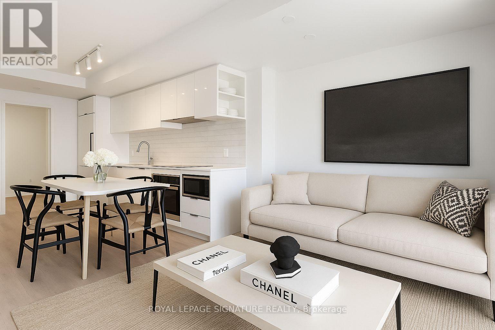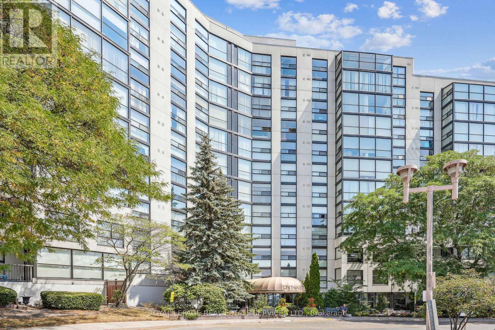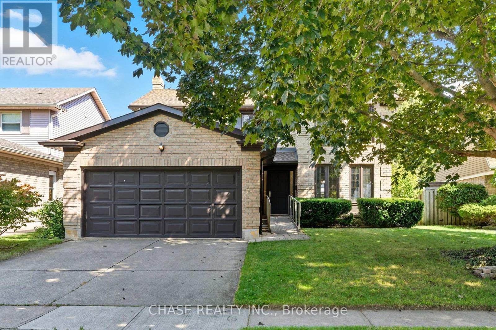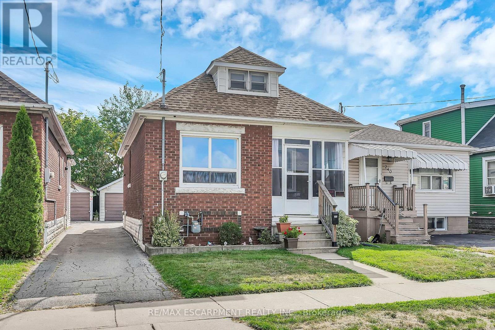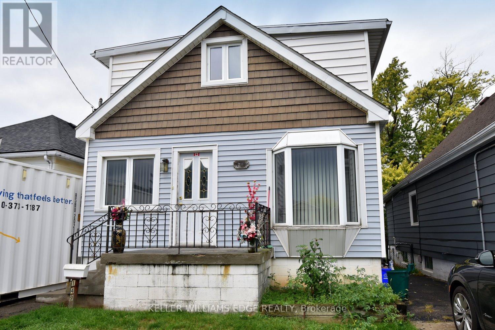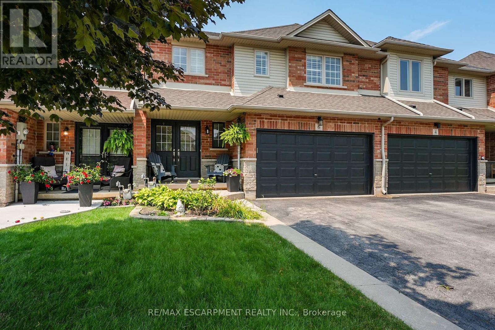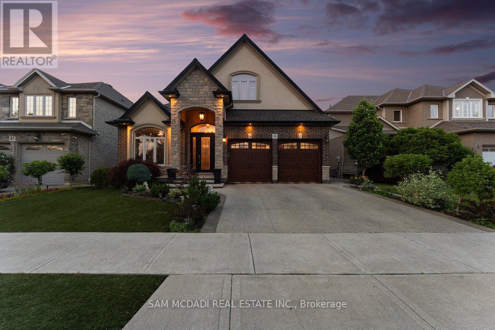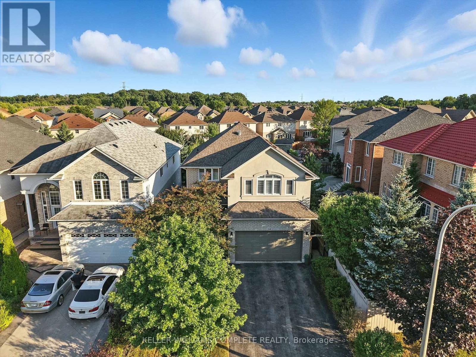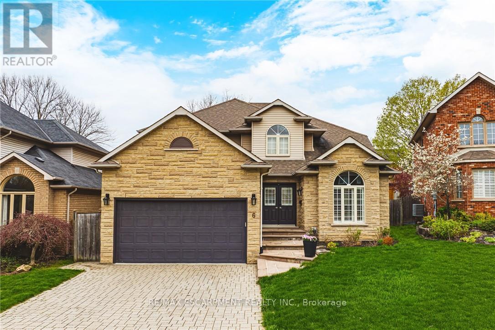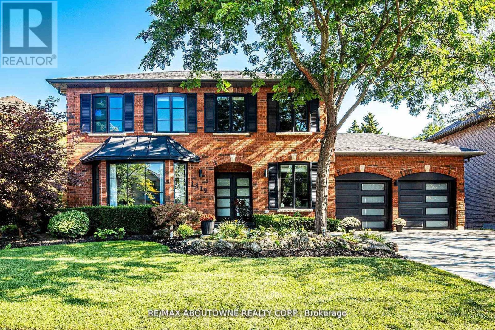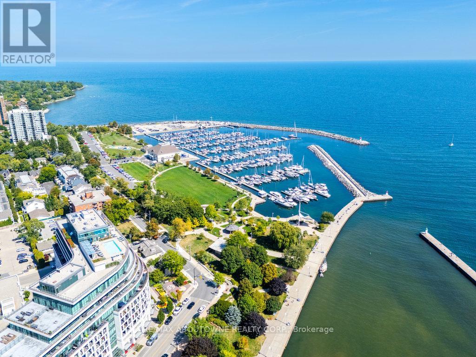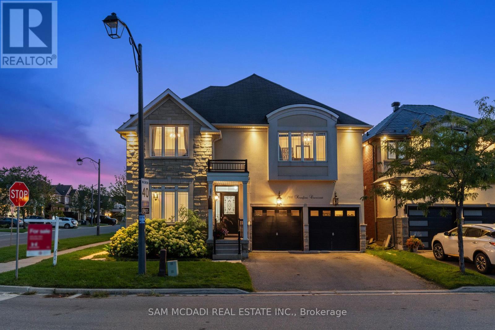• 광역토론토지역 (GTA)에 나와있는 주택 (하우스), 타운하우스, 콘도아파트 매물입니다. [ 2025-10-30 현재 ]
• 지도를 Zoom in 또는 Zoom out 하시거나 아이콘을 클릭해 들어가시면 매물내역을 보실 수 있습니다.
407 - 8 Trent Avenue
Toronto, Ontario
Attention First-Time Buyers & Investors! Discover affordable living in this exceptional Tridel-built residence with a modern, energy-efficient design in the heart of Main & Danforth. This spacious one-bedroom unit (566 sq ft) offers an open-concept layout with southwestern views of Toronto, filling the space with natural light.Featuring an original galley kitchen, a 4-piece bath, and brand-new broadloom carpet in the living room, dining room, and bedroom, this home is move-in ready and welcoming. With low maintenance fees that include heat and water, you'll enjoy stress-free ownership.The building provides outstanding amenities: a stylish lounge, fully equipped exercise room, rooftop deck with BBQs and gardens, party/meeting rooms with full kitchen, and ample visitor parking.Location is unbeatable-just steps to Main Subway Station, Danforth GO Train, or a quick streetcar ride downtown. Enjoy the convenience of grocery stores, cafés, shopping along the Danforth, and nearby parks and recreation facilities-all right at your doorstep.This is a wonderful opportunity to call one of Toronto's most vibrant neighborhoods home! (id:60063)
931 - 155 Merchants' Wharf
Toronto, Ontario
Aqualuna Represents The Final Opportunity To Call Bayside Toronto home, A Dynamic 13-acre Waterfront Community With More Than Two Million Square Feet Of Residential, Office, Retail, And Public Spaces, All Just Moments From Downtown. Suite 931 Features A Unique 942 Square Foot Open Floor Plan With Split 2 Bedroom Layout, 2 Bathrooms, Laundry Room, A 250 Square Foot Oversized Balcony & 2 Juliet Balconies. You Can Have It All With Aqualuna's Indoor And Outdoor Amenities. A Fully-Equipped Fitness Studio, Spacious Party Room, Glimmering Outdoor Pool And More All Overlooking Lake Ontario. (id:60063)
601 - 2365 Central Park Drive
Oakville, Ontario
Welcome to this trendy Central Park Condominium. This 690 sf unit is the largest 1+den model offering unrestricted north-westerly great views of 27 Acre park, 2 ponds, trails, escarpment and the beautiful sunset from the largest balcony in the building (113 sf).Premium upgrades include Hunter Douglas Roller blinds on floor -to-ceiling windows, granite countertops, built-in microwave, under mount sink, upgraded cabinets and SS appliances. The Oak Park Community offers exceptional amenities, schools, parks, trails, restaurants and shops. The 403,407, QEW are just few minutes way, GTA is accessible. The River Oaks Recreation Centre is down the street and the Sheridan College about 2 km away. (id:60063)
15 - 8038 Yonge Street
Vaughan, Ontario
8038 Yonge Street, Townhouse 15 The Windsor Model. Welcome to 'Kingsmere', an exclusive enclave of only 27 executive townhomes in prestigious Olde Thornhill. Rarely offered, this coveted Windsor model is a sun-filled end unit, designed with timeless Georgian architecture and the feel of a semi-detached home. Perfectly positioned on the west side of the community, this residence combines elegance, functionality, and unbeatable convenience. Step inside and experience 9-foot ceilings with crown mouldings, elegant oak railings, and a warm, inviting flow throughout. The home offers three gas fireplaces to create cozy moments, a Juliette balcony off the kitchen, and a sunlit cathedral ceiling in the primary bedroom that elevates everyday living. A skylight in the ensuite bathroom floods the space with natural light, while built-in shelving and cabinetry on either side of the gas fireplace in the living room and great room add both character and practicality. The outdoor terrace extends your entertaining space with a gas BBQ hookup, while maintenance fees include cable and internet, making life here as effortless as it is refined. 'Kingsmere' offers more than just a home -it's a lifestyle. Enjoy being just minutes from Hwy 7, 407, and Finch Subway, with the Thornhill Country Club and Toronto Ladies Golf Club only a short stroll away. Walk to public transit, shops, and restaurants, all while tucked away in a serene private community. This is a rare opportunity to own a Windsor model in an address that is as exclusive as it is timeless. (id:60063)
245 Brookdale Avenue
Toronto, Ontario
Welcome to 245 Brookdale Avenue in Lawrence Park North a stunning custom-built residence offering the perfect blend of luxury, design, and family living.This prime Toronto location sits directly across from John Wanless Junior Public School and within walking distance to Lawrence Park Collegiate, Yonge Street & Avenue Road shops, TTC subway, and easy access to Highway 401. Inside this stunning home. you will discover 4+1 bedrooms and 5 bathrooms, soaring 11.5 ft ceilings on the main floor, 9.5 ft on the second, and 11 ft in the basement. The open-concept main floor features oversized black aluminum windows(Made in Canada), 4 inch wide-plank white oak hardwood floors, solid core doors, and a herringbone hardwood inlay in the dining room beneath a custom Tom Dixon inspired chandelier. The chefs kitchen is the heart of the home with a 9.5 ft waterfall island in Caesar stone, Wolf/Sub-Zero appliances, walnut cabinetry, a marble bar with built-in beverage fridge, seating for four, and a custom wall pantry. The adjoining family room is anchored by a marble gas fireplace and features motorized blinds and built-in speakers (Throughout the home), seamlessly integrated with a Control 4 home automation system. Upstairs, a massive skylight floods the space with natural light. The luxurious primary retreat offers a spacious walk-in closet with custom organizers and a spa-like ensuite with dual sinks, water closet, and a marble shower with bench. Secondary bedrooms feature built-in closets and a shared 4-piece bath. 4 bed has 3pc En-suite with large picturesque window. The lower level includes a fifth bedroom, large recreation room with walkout, mudroom area, hot water radiant heated floors, and a second laundry. Additional highlights include: six security cameras, intercom & video doorbell, central vacuum, Sonos sound, Speakers throughout, two laundry rooms. This is Lawrence Park North living at its best! Steps to top rated schools, parks, shopping, and transit. (id:60063)
402 - 40 Ferndale Drive S
Barrie, Ontario
RARE TOP-FLOOR CORNER PENTHOUSE OFFERING SUN-FILLED LIVING, MODERN COMFORTS, & NATURE AT YOUR DOORSTEP IN DESIRABLE ARDAGH! Welcome to this top-floor corner penthouse in the desirable Ardagh neighbourhood, celebrated for its peaceful atmosphere and everyday convenience. Just steps to public transit, schools, parks, and dining, and only minutes to downtown Barrie, youll love being close to shopping, entertainment, Centennial Beach, shoreline trails, waterfront parks, and the Allandale GO Station for an easy commute. Set across from Bear Creek Eco Park and backed by forest, this home offers a serene natural backdrop. Inside, oversized windows fill the open-concept living and dining areas with light, while the adjoining kitchen keeps you connected to the heart of the home. Step out to your private balcony and enjoy the fresh air, or retreat to the spacious primary suite with its walk-in closet and 4-piece ensuite. Two additional bedrooms and a 3-piece bath add space for family, roommates, guests, or a home office. Everyday living is made simple with in-suite laundry, a secure underground parking space, and a dedicated storage locker. Building amenities such as a party room, playground, visitor parking, and inviting outdoor spaces for relaxation and gatherings add to the appeal of this exceptional home. Penthouse living with everyday convenience and nature at your doorstep - this #HomeToStay is ready to impress! (id:60063)
31 Mountbatten Crescent
Barrie, Ontario
Client RemarksWelcome to 31 Mountbatten Crescent! A RARE East End Gem! Nestled in one of Barrie's most sought-after neighbourhoods, this stunning home offers the perfect blend of luxury, comfort, and location. Situated on a rare 55' x 170' lot on a quiet cul-de-sac with ample parking, this beautifully updated residence is ideal for families and entertainers alike. This home offers 3 + 2, bedrooms, 2 full bathrooms, a Chefs dream kitchen...Thoughtfully designed with high-end finishes, ample counter space, and premium appliances, and an Open-concept layout with a seamless flow between kitchen, dining, and living areas, ideal for modern living and hosting. And let's not forget the Backyard oasis that will be sure to impress! Step into your private retreat featuring a beautiful stone wood burning fireplace, two pergolas, lush landscaping, raised garden beds, mature trees, with room to relax, garden, or entertain in style with endless possibilities. This Desirable East End location on one of Barrie's most desirable streets, Close to schools, parks, trails, and all amenities.This exceptional home offers move-in ready quality with thoughtful upgrades throughout and a location that's second to none. Don't miss your chance to own this beautiful home! (id:60063)
1408 - 65 Southport Street
Toronto, Ontario
The wait is over! Sought-after south-facing renovated 3 bedroom, 2 bath with amazing city and lake views! This thoughtfully and custom designed renovation offers refined living in the desirable High Park-Swansea neighbourhood. You'll love the open concept custom AyA kitchen, flowing seamlessly into the living and dining area for easy entertaining. The dining area features quality built-ins to create a cozy banquet nook. The library shelving adds elegance to the living area. The unit includes 3 spacious bedrooms, a fully renovated 4-piece washroom as well as a 2-piece ensuite and walk-in closet in primary suite. The large laundry room features side by side washer & dryer with custom storage. Other updates include engineered Brazilian cherry floors, marble floors, new electrical panel, A/C unit, new closet doors, and high-end appliances. Grenadier Gardens is a well managed and much loved building with renovated lobby & hallways as well as newer windows throughout. Ideally located close to transit, highways, High Park and the lake. Residents enjoy indoor pool, sauna, tennis, gym and billiards. Condo fees include all utilities, including basic cable and internet package with Rogers with ability to upgrade features. (id:60063)
65 Muzzo Drive
Brampton, Ontario
This stunning 2-bedroom + Loft condo, THE MARIA Townhome is nestled in an exclusive gated community with top-tier amenities, including a private 9-hole golf course. Offering approximately 1,415 sq. ft. of stylish living space, this home is designed for both comfort and sophistication. Inside, you'll find an open-concept layout with soaring ceilings, allowing for abundant natural light. You will get to choose your interior finishes. The primary suite boasts a spa-like Ensuite and generous closet space, while the second bedroom is ideal for guests or a home office. The versatile loft can serve as a media room, or study. Residents enjoy resort-style amenities including a clubhouse, fitness center, pool, tennis courts, and scenic walking trails. With secure gated access and maintenance-free living, this townhome offers an unparalleled lifestyle in a sought-after community. (id:60063)
128 Maytree Avenue
Whitchurch-Stouffville, Ontario
Welcome to 128 Maytree Ave, a charming and meticulously cared-for bungalow located on one of Stouffvilles most desirable streets. Set on a wide 100.53 x 125 lot, this home offers exceptional curb appeal, a functional layout, and impressive updates that make it truly move-in ready. The main level features sun-filled principal rooms with hardwood flooring and neutral décor throughout. A spacious living and dining area with crown moulding, bay window, and fireplace provides the perfect setting for everyday living and entertaining. The renovated kitchen blends style and function with custom cabinetry, soft-close drawers, pull-out shelving, a breakfast bar, and a premium 6-burner gas stove, ideal for any home chef. Three generously sized bedrooms each offer ample closet space and large windows, while the updated bathrooms showcase radiant heated floors, glass shower doors, and modern finishes. The fully finished lower level, accessible through a separate side entrance, extends the living space with a bright recreation room, gas fireplace, renovated bathroom, laundry, and abundant storage, perfect for an in-law suite or family retreat. Step outside to your private backyard with mature trees, garden shed with loft storage, and endless potential for a pool or outdoor oasis. A heated and insulated two-car garage plus six-car driveway parking completes this exceptional property. Situated in a quiet, family-friendly community just minutes to schools, parks, Main Street amenities, transit, and highways, this home offers the perfect balance of tranquility and convenience. (id:60063)
1905 - 252 Church Street
Toronto, Ontario
Welcome to Unit 1905 at 252 Church St, a brand-new two bed condo in one of Downtown Torontos most dynamic neighbourhoods. This modern suite features a sleek kitchen with high-end finishes, an open layout living/dining area, den for flexible use, Residents enjoy over 18,000 ft of amenities, including a 24-hour concierge, a state-of-the-art fitness centre (featuring CrossFit, yoga, Peloton lounge and weight / cardio areas), co-working spaces, indoor & outdoor lounges, game room, party / meeting rooms, media room, BBQ and dining areas on the terrace and various social spaces for entertaining.Nestled at Church and Dundas, you're steps from the Yonge/Dundas Square, major TTC subway lines, the Eaton Centre, Toronto Metropolitan University, and an eclectic mix of restaurants, shops, theatres and nightlife. Live at the intersection of convenience and culture with everything downtown has to offer right outside your door. (id:60063)
417 - 30 Harding Boulevard W
Richmond Hill, Ontario
Welcome to The Dynasty, North Richvale's Signature Condominium Residence. Experience luxury living in the heart of Richmond Hills' sought-after North Richvale community. This impressive two-bedroom, two-bathroom suite boasts nearly 1,300 square feet of sun-filled living space, thoughtfully designed for comfort, style, and functionality. The generous open-concept layout features expansive principal rooms, providing the perfect blend of space for both relaxed family living and elegant entertaining. The primary suite is a true retreat, complete with a walk-in closet and private ensuite bath. A spacious second bedroom, ample storage, and a full-size in-suite laundry room add to the convenience and functionality of this well-appointed residence. With its timeless layout and solid foundations, the suite provides the perfect canvas to personalize, update, or fully renovate, offering both lifestyle flexibility and strong value-add potential. At The Dynasty, residents enjoy a host of resort-inspired amenities, including 24-hour security, a parking garage, sauna, indoor pool, fitness centre, and recreation room. Maintenance fees cover common elements, heat, hydro, and water, delivering all the comforts of worry-free living. Beyond the building, manicured gardens, abundant visitor parking, and proximity to parks, recreation centres, shopping, and major routes make daily life effortless. Discover the perfect balance of lifestyle, convenience, and opportunity at The Dynasty Condominium Residences, where every detail is designed for elevated living and future potential. (id:60063)
67 Forestview Drive
Hamilton, Ontario
Welcome to this warm and inviting 4 bed, 2 and a half bath home in the heart of Dundas! Nestled in a family friendly neighbourhood, this property has all the space you need with a double attached garage, full basement, and plenty of room to grow. Mostly newer windows and doors, along with updates to the exterior eavestroughs, soffits, and fascia, provide peace of mind, while charming original features remain throughout, ready for your family to add its own personal style and touch. Inside, you'll find bright and welcoming living spaces perfect for both everyday life and special gatherings. The generously sized bedrooms offer comfort and flexibility for children, guests, or even a home office. The full basement provides a wonderful opportunity to create a recreation room, play area, or cozy retreat that fits your familys lifestyle. Life in Dundas is all about community and the outdoors, and this home places you close to it all. Dundas Driving Park is just around the corner, offering a place for picnics, sports, and playground fun. Conservation areas and scenic trails invite you to explore nature together, while nearby highway access keeps commuting simple. Families will also appreciate being just minutes from McMaster University and the vibrant shops, cafés, and restaurants of charming Westdale and downtown Dundas. This is a home filled with possibilities! Ready for a new family to create lasting memories in one of the most beloved communities in the area! (id:60063)
244 Cope Street
Hamilton, Ontario
Tastefully updated, Lovingly maintained 2 bedroom Bungalow located in desired Homeside neighborhood on 25 x 100 lot. Great curb appeal with brick exterior, paved driveway, detached single car garage, & fenced back yard with patio area. The flowing interior layout features spacious eat in kitchen with refreshed cabinetry & backsplash, large living room, updated 4 pc bathroom, 2 spacious MF bedrooms, & convenient back sunroom. The finished basement includes rec room, den / office area, laundry room, & storage. Recent updates include flooring, decor, fixtures, & lighting, hi eff furnace 2023, A/C 2020, & hot water heater 2023. Conveniently located steps to sought after Andy Warburton Memorial Park with splash pad, playground, & basketball net, close to parks, schools, shopping, & amenities. Easy access to QEW, 403, & Red Hill. Ideal for the first time buyer, young family, or those looking to downsize in style & enjoy main floor living. Enjoy Hamilton Living! (id:60063)
149 Ivon Avenue
Hamilton, Ontario
The community of Normanhurst is a much sought after East Hamilton area for a growing family. This home features large primary rooms on the inside and a detached garage with deck on the outside. There is a brand new 3 piece bathroom on the upper floor and a 4 piece bath on the main level. The lower level awaits your finishing touches. From this location you are close to parks, transit, schools and easy highway access. (id:60063)
65 Cactus Crescent
Hamilton, Ontario
Nestled in a quiet, family-friendly neighbourhood and backing onto serene greenspace, this stunning 4-bedroom, 5-bathroom detached home sits on a desirable corner lot and offers over3,500 sq ft of beautifully finished living space. The open-concept main floor is designed for both comfort and entertaining, featuring a bright living room with an electric fireplace, a private office, and a stylish great room with a striking accent wall. The eat-in kitchen is a chefs dream, showcasing stainless steel appliances, granite countertops, a tiled backsplash, ample cabinetry, a large island with breakfast bar, and a walk-in pantry for added storage. Upstairs, all four spacious bedrooms offer walk-in closets and private ensuite bathrooms, including a luxurious primary suite complete with a large walk-in closet and a 5-piece ensuite featuring dual sinks, a soaker tub, and a separate shower. Convenient bedroom-level laundry adds everyday ease. Step outside to a fully fenced backyard with no rear neighbours perfect for relaxing or entertaining. Enjoy the best of both worlds: a peaceful setting within walking distance to parks, scenic trails, and just minutes to top-rated schools, transit, sports complexes, community centers, and major amenities. Easy access to highways makes commuting a breeze.This is a rare opportunity to own a spacious, upgraded home in a prime location don't miss out! (id:60063)
6 Southbrook Drive
Hamilton, Ontario
STYLISH LIVING IN THE HEART OF BINBROOK ... This beautifully maintained freehold 2-storey townhome in nestled at 6 Southbrook Drive in a prime Binbrook location. Step through the inviting double-door entry from the covered front porch into a stylish, bright and welcoming main floor featuring durable vinyl flooring throughout. The functional, OPEN CONCEPT layout includes a cozy living room, anchored by a corner gas fireplace, and opens to a spacious kitchen with white cabinetry and centre breakfast bar island with seating - perfect for casual meals or entertaining. WALK OUT through patio doors off the dining area to the outside and enjoy a thoughtfully landscaped, low-maintenance backyard complete with a large deck, gazebo, and tranquil water feature - perfect for relaxing or entertaining without the hassle of grass upkeep. A 2-pc powder room and inside access to the attached double garage finishes off the main level. UPSTAIRS, you'll find three generous bedrooms, including a primary suite with a 3-pc ensuite featuring a walk-in shower, and a second 4-pc bathroom. The FULLY FINISHED BASEMENT extends your living area with a carpeted recreation room, plenty of storage, laundry, and endless possibilities for use. Offering style, functionality, and convenient side-by-side parking for two, this property is the perfect blend of comfort and practicality. 6 Southbrook Drive delivers exceptional value and charm in one of Binbrook's most sought-after neighbourhoods. Walking distance to schools, parks, and just minutes to town and all amenities. CLICK ON MULTIMEDIA for video tour, drone photos & more. (id:60063)
85 Hillcroft Drive
Hamilton, Ontario
Welcome to 85 Hillcroft Drive, a bespoke residence crafted for the discerning client seeking sophistication and versatility in a family-friendly community. This beautiful home offers over 4,000 square feet of total interior space, featuring soaring vaulted ceilings, wide-plank site-finished hardwood floors, and a seamless layout perfect for both grand entertaining and effortless daily living. The chef's kitchen is a true centerpiece, complete with rich wood cabinetry, granite countertops, stainless steel appliances, and a striking island, all opening to a dramatic living room with a gas fireplace and French doors leading to a covered outdoor deck. The private primary suite offers a walk-in closet and a luxurious five-piece ensuite with a soaker tub and glass shower. A second bedroom or office at the front, complete with double glass doors and a closet, offers flexibility for guests, remote work, or multigenerational living. On the upper level, the loft level features a cozy lounge area, a full bath, and a third bedroom with its own walk-in closet. The unfinished basement adds tremendous potential, with a kitchenette and existing basement appliances, ideal for a future rec room, gym, or in-law suite. Outside, the backyard is a low-maintenance retreat with artificial turf, mature shrubs, and a premium hot tub featuring an electric fiberglass cover with integrated lighting, designed for year-round use, lower heating costs, and crystal-clear water with minimal upkeep. Nestled near Valley Park Community Centre, scenic conservation areas, major highways, and top-rated schools, this property delivers exceptional comfort, convenience, and long-term value. (id:60063)
3263 Guyatt Road
Hamilton, Ontario
Welcome to 3263 Guyatt Road a truly unique rural retreat just minutes from the heart of Binbrook. Nestled on a large, private lot with no rear neighbours and no neighbour to one side, this custom home backs directly onto a serene forest, offering ultimate privacy and a peaceful, nature filled setting. This thoughtfully designed, newly renovated, home features a full bathroom for every bedroom, with three of the four bedrooms offering private ensuites perfect for families or hosting guests in comfort. The primary suite is a luxurious escape, complete with a private balcony, spa-like ensuite, and a dry sauna for the ultimate in-home relaxation. With two furnaces and two air conditioners, year-round comfort is ensured. 3 fireplaces: gas, electric, and Wood(perfect for winter) will add to the coziness. The home also features a 2-car garage, a large driveway with ample parking, and a stone and stucco exterior that offers timeless curb appeal, and a fully finished basement for entertaining. The backyard is a dream come true for outdoor living. Enjoy a swim in the above-ground pool, relax under the gazebo, retreat to the detached sunroom/shed, or unwind in the hot tub gazebo with an outhouse-style setup all while surrounded by tranquil green space. Located just a short drive to Binbrook's town centre, this property offers the best of both worlds: peaceful country living with convenient access to amenities. A rare and special find in one of the areas most desirable rural pockets. (id:60063)
114 Armour Crescent
Hamilton, Ontario
Beautifully Upgraded Family Home Designed for Modern Living This thoughtfully upgraded home offers a perfect blend of style, comfort, and practicality ideal for todays busy family. Every level of this property is designed with functionality in mind. The main floor features 9-foot ceilings, a striking double-sided fireplace, and black stainless steel kitchen appliances (2018). A steamy hot water kitchen tap adds convenience, while new French doors lead to a fully fenced backyard complete with a hot tub (new cover), a pergola, gas BBQ hook up and a stylish shed for extra storage. Upstairs, youll find four spacious bedrooms and a large main bathroom. Three of the bedrooms include deep walk-in closets with built-in organizers, and the hallway is brightened by solar tube lighting. The primary suite offers its own ensuite and the added convenience of in-suite laundry. The soundproofed basement features raised ceilings and large windows for a bright, open feel. Theres an additional bedroom or office space, a full in-home gym with commercial-grade rubber flooring and built-in speakers, and a private home theatre with stacked recliner seating, remote window coverings, dimmable lighting, and a built-in bar with mini fridge perfect for movie nights. The insulated garage includes a 32-amp EV plug, and the front door has a retractable Magic Screen for fresh air without the bugs. Enjoy peace of mind with extensive upgrades including a backflow valve, Omni Triple Safe sump pump with battery backup, whole-home generator, surge protector, and an upgraded HVAC system (2018) with new furnace, A/C, owned tankless water heater, and water softener. Additional features include: Heat-reducing bow window, New roof (2017), California shutters, High-end security system with cameras and three touch panels Located close to shopping, transit, highways, walking trails, schools, and more this move-in-ready home truly checks all the boxes for growing families. (id:60063)
6 Windmill Place
Hamilton, Ontario
Welcome to this beautifully maintained and spacious home nestled in a quiet court in one of Dundas most desirable neighbourhoods. Boasting over 3,000 sq. ft. of finished living space, this property offers an ideal blend of modern updates, functional design, and timeless charm. Step inside to a large, flowing main floor layout - perfect for entertaining and everyday living. The heart of the home is the fully renovated kitchen (2022), featuring sleek cabinetry, newer stainless-steel appliances, and elegant finishes that are sure to impress. The main level also showcases updated hardwood flooring (2021), enhancing the warm and inviting atmosphere throughout. Upstairs, you'll find three generously sized bedrooms and two full bathrooms, including a primary suite with ensuite privileges. The fully finished basement adds exceptional value, complete with a second full kitchen, spacious family room, an additional bedroom, and a full bathroom - ideal for in-law living, guests, or extended family. Located on a peaceful court, this home offers both privacy and convenience, just minutes from parks, schools, trails, and the vibrant downtown Dundas core. Don't miss your chance to own this exceptional home in a prime location! furnace and ac 2025 (id:60063)
1319 Greeneagle Drive
Oakville, Ontario
REMARKS FOR CLIENTSLocation! Location! Welcome to 1319 Greeneagle Drive nestled in the sought after Gated community of Fairway Hills. Quiet cul-de-sac plus granted access to 11 acres of meticulously maintained grounds. Backing onto the 5th fairway offering breathtaking views as soon as you walk in. This spectacular family home has been extensively renovated with well over 300K spent by the current owners. Painted throughout in crisp designer white, smooth ceilings, over 170 pot lights, updated 200amp panel, new shingles, skylight + insulation, stone driveway and walkway, commercial grade extensive home automation system with security/smart locks, EV ready and smart closet designs. The lower level has been professionally finished with a rec room, 5th bedroom, full washroom, gym and a fantastic pantry/storage room. The primary suite hasbeen transformed to create his and hers closets and a spa- like ensuite with heated floors, glass curb less shower and soaker tub. Entertainers backyard with large deck and heated in ground pool. Close to top rated schools, hiking in the 16 mile trail system, shopping and highway access. Move in and enjoy! (id:60063)
8 - 120 Bronte Road
Oakville, Ontario
Welcome to Unit 8 at 120 Bronte Road, one of the largest units in this sought-after complex, located in the heart of Bronte Village just steps to the lake. This unique live/work freehold townhome offers over 3,500 sq. ft. of residential living plus an additional 304 sq. ft. of prime commercial space. The bright and spacious main floor features oversized windows, an open-concept design, a gourmet kitchen with a central island, and a dramatic spiral staircase. Upstairs, the primary suite includes a spa-like ensuite, two additional bedrooms share a full bath, laundry room and a private 800 sq. ft. rooftop terrace provides stunning Lake Ontario views. The ground-level commercial space boasts excellent street exposure and great rental income potential, a 3-piece bath, and flexible layout options, while the lower level offers a generous size REC room, additional storage or commercial expansion potential. Perfectly situated steps to waterfront trails, marina, restaurants, shops, schools, Bronte GO, QEW, and 407. (id:60063)
700 Serafini Crescent
Milton, Ontario
Nestled on a corner lot with outstanding curb appeal, this exquisite family home is situated on a deep lot and boasts approximately 4,388 sqft of living space. It offers access to a plethora of conveniences you'll enjoy, including top-rated schools, the Milton Tennis Club, Milton District Hospital, multiple parks, and easy access via highways 401/407. Inside, gleaming hardwood floors adorn the main and upper levels, enhancing the home's brightness and its open-concept layout. The heart of the home features a spacious kitchen, seamlessly combined with a cozy breakfast area. Stainless steel appliances, ample cabinetry, and a convenient pantry complete this space. Venture upstairs, where the primary bedroom boasts a 5-piece ensuite with a soaking tub, a glass-enclosed shower, and a walk-in closet offering comfort and privacy. The additional bedrooms on the upper level are a haven of comfort, with three generously sized rooms, each with its own full bathroom, ensuring ultimate privacy and convenience. Walk-in closets in every bedroom offer plenty of space to organize and store. On the lower level, the professionally finished basement provides additional living space with sleek laminate flooring, offering two more bedrooms and a versatile area for entertainment, a home office, or a playroom, ideal for growing families or hosting guests. The backyard, complete with an interlocking patio and a charming outdoor pergola, sets the tone for summer evenings with loved ones. Dont miss out on the chance to call this spectacular property yours! (id:60063)
