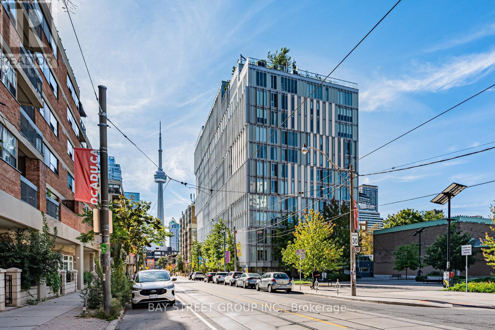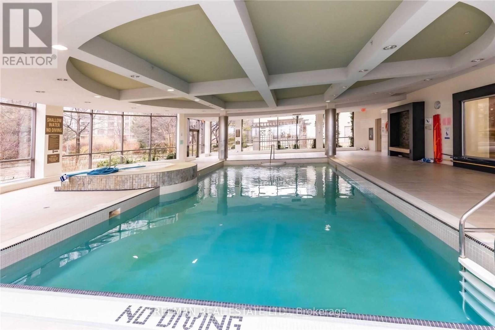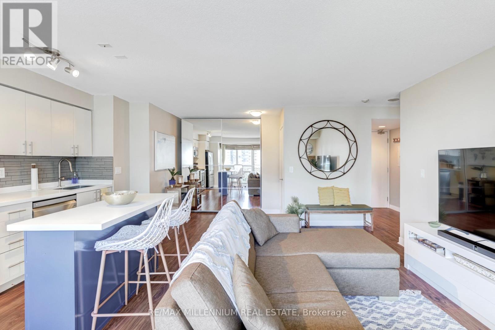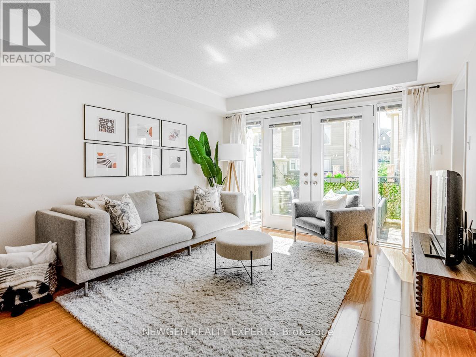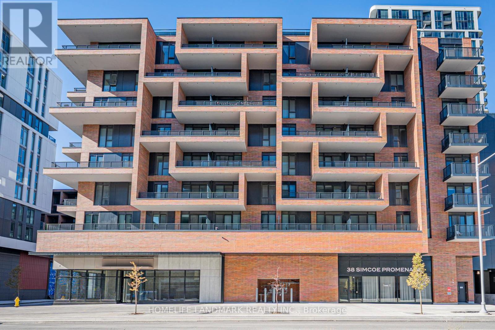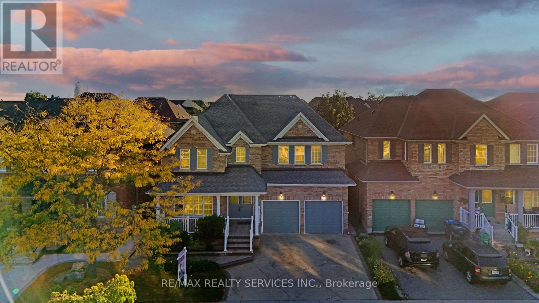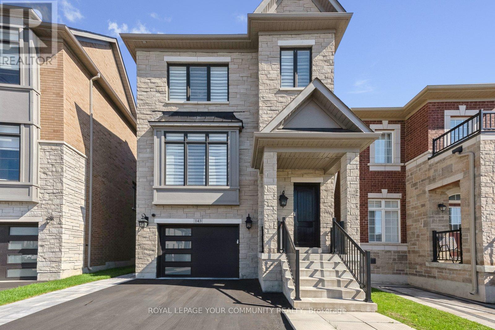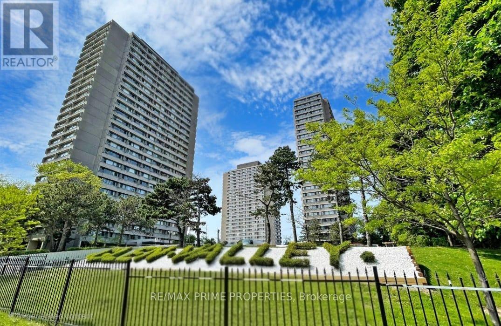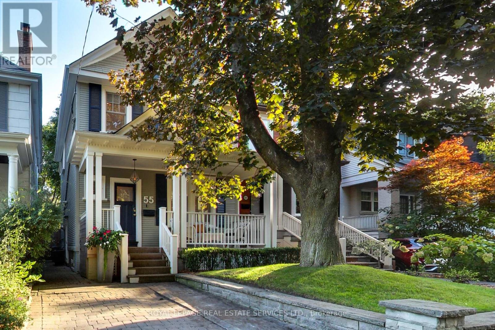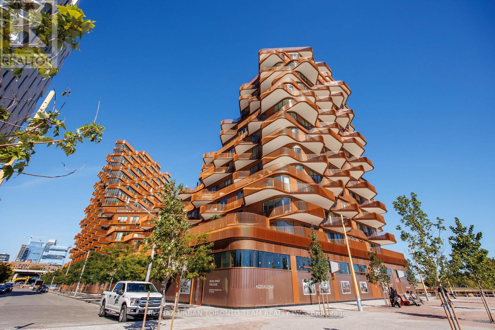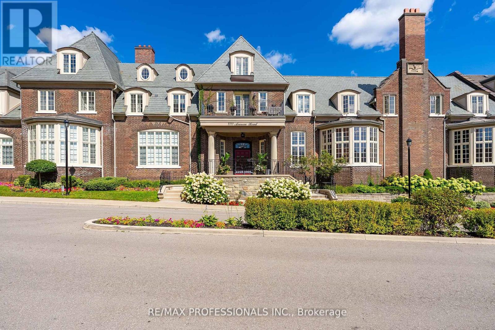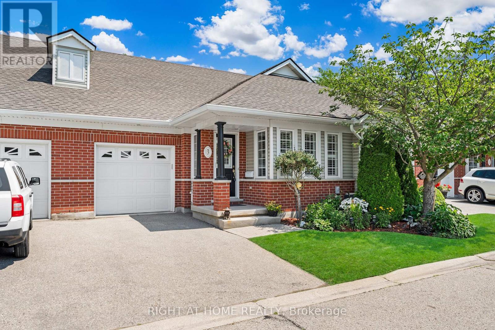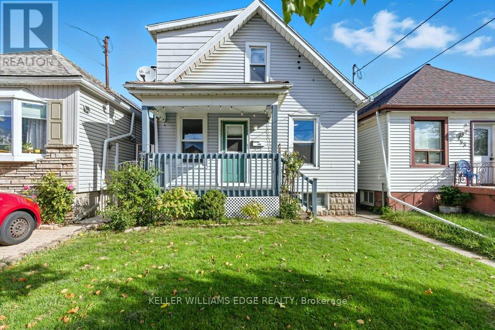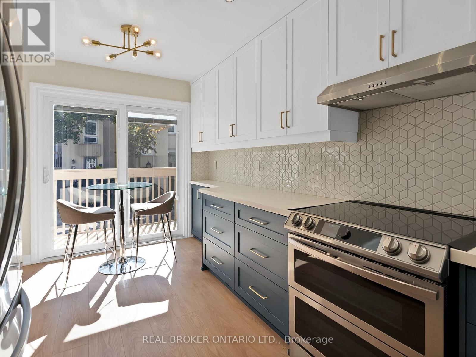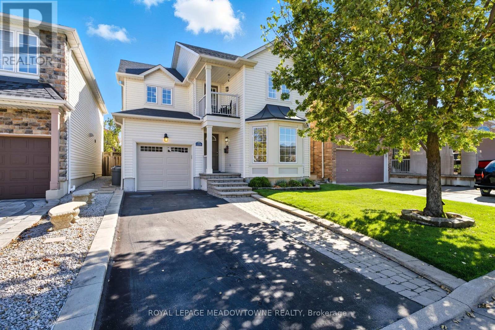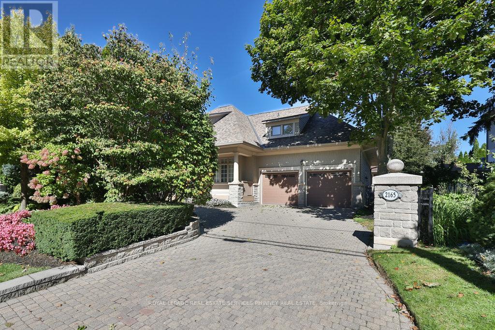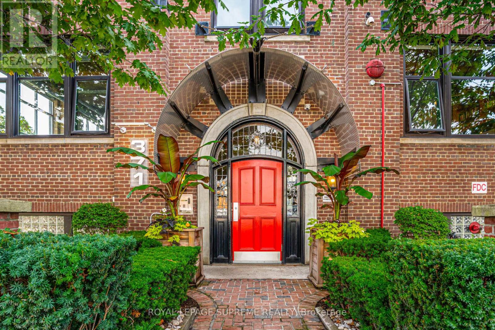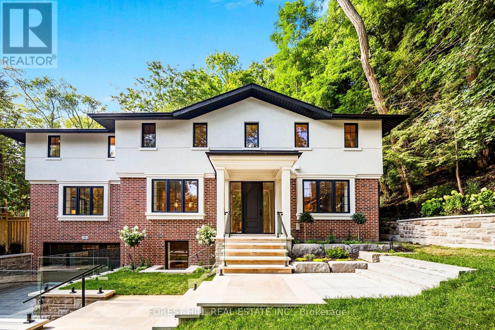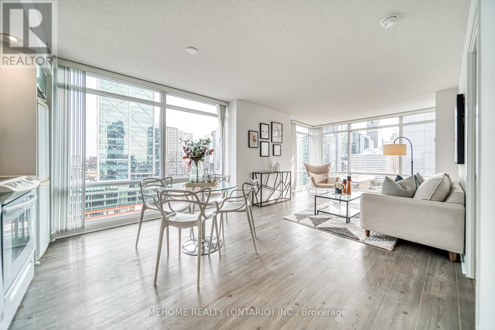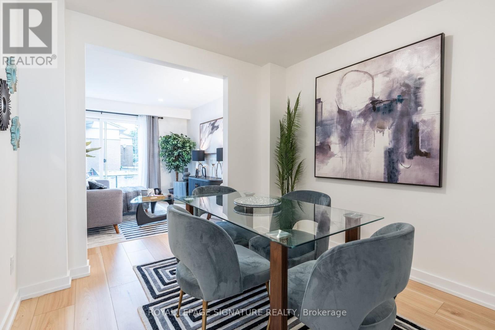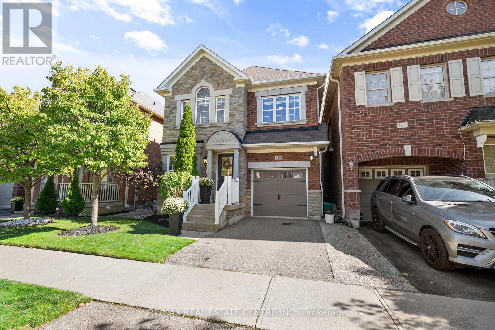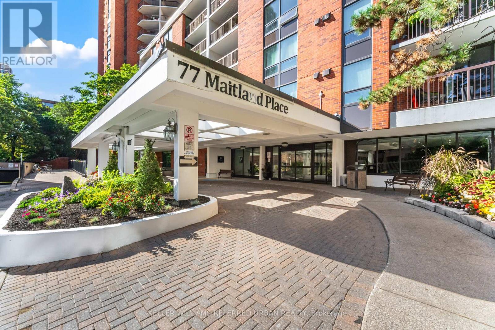• 광역토론토지역 (GTA)에 나와있는 주택 (하우스), 타운하우스, 콘도아파트 매물입니다. [ 2025-10-23 현재 ]
• 지도를 Zoom in 또는 Zoom out 하시거나 아이콘을 클릭해 들어가시면 매물내역을 보실 수 있습니다.
1008 - 50 Mccaul Street
Toronto, Ontario
Large and Bright 1Bedroom Condo built by reputable builder Tridel. 572 interior sqft as per builder plan. Open concept design w/ 9ft ceilings and floor to ceiling windows. Laminate flooring throughout, kitchen with quartz counters and S/S Appliances. Close to OCAD, University of Toronto, public transit, museum, restaurants and shopping streets. 24 hour concierge, gym, party room and visitor parking. (id:60063)
2331 - 3888 Duke Of York Boulevard
Mississauga, Ontario
Specious 2+1 bedroom, 2 bathroom condo with open concept dining and living room,a pre-wired surround sound system and elegant crown moulding throughout.Large modern kitchen with granite countertops, new refrigerator with water dispenserand electric range with air fryer/baking (July, 2025).A Toto SW3056 washlet bidet toilet seat with remote control in the master bathroom.Marble countertops and ceiling heat lamps in both bathrooms. This condo is centrally located in downtown Mississauga with easy access to majorhighways, shopping and entertainment centres. It enjoys a southern exposure withstunning lake views, property security, 24-hour concierge and ample guest parking.Built by the reputable Tridel Group of Companies with an impressive 30,000 sq ft ofamenities including a gym, bowling alley, billiards, table tennis, movie theatre,party room, indoor poor, hot tub and saunas. (id:60063)
2114 - 155 Legion Road N
Toronto, Ontario
Welcome to Iloft Condo, situated in this Highly Desirable Waterfront Community of Mimico, boasting a Bright & Spacious 1 Bedroom layout with Den, This immaculate 640 Sqft condo offers a Comfortable & Modern living space. Resort Style Living with Outdoor Pool, Landscaped Roof Top Garden, Gym, Squash Courts , Billiards etc. The outdoor spaces ( 2 Balconies) offers your own private retreat to relax facing Stunning Southeast Views of Green Nature, The Lake & The City skyline . Beautifully renovated! New Quartz Kitchen Countertops and new Hardwood floor in the bedroom. New Washer & Dryer machines and New Dishwasher. The Den comes with a wardrobe Mirrored Ikea Pax that is movable . Airbnb friendly building .Short Walk from the Lake , Restaurants, Shopping, Transit. Easy Access To Hwy, TTC.. (id:60063)
85 - 5650 Winston Churchill Boulevard
Mississauga, Ontario
Don't Miss The Opportunity To Own This Beautiful, Bright, Spacious And Spotlessly Kept Townhome In A Prime Churchill Meadows Neighbourhood ! The Main Level Features An Open Concept Living & Dining Area With A Walkout To The Terrace Where You Can Enjoy Your Morning Coffee Or A Great Evening With Your Family And Friends ! 2 Piece Bathroom ! Spacious Kitchen With Plenty Of Cupboard Space And A Breakfast Bar ! The Upper Level Has Two Spacious Bedrooms Both With Ensuite Privileges With Double Closets And The Convenience Of A Laundry Room On The Same Floor ! Garage With A Direct Access To The House ! Conveniently Located Near Schools, Parks and Other Amenities. Minutes To 401, 403 & 407. (id:60063)
C410 - 38 Simcoe Promenade
Markham, Ontario
Stunning newly built condo in the vibrant Gallery Square community! This modern 2-bedroom , 2-bathroom unit features an open-concept layout, sunlit balcony with panoramic views, and premium finishes throughout. The gourmet kitchen boasts a quartz island and integrated appliances, perfect for both everyday living and entertaining. The primary suite includes a built-in closet, balcony access, and a spa-like 4-piece ensuite.Additional highlights include 1 parking space and 1 locker. The den offers flexible use as a home office or guest room.Conveniently located steps to Cineplex VIP, dining, grocery, shopping, YMCA, York University (Markham Campus), and First Markham Place. Easy access to GO Transit, Hwy 404 & 407, and top-ranking schools.An exceptional opportunity to own or invest in one of Markhams most sought-after communities! (id:60063)
14 Foxmere Road
Brampton, Ontario
Style, Comfort & Incredible Potential! Discover this beautifully cared-for and generously sized family home nestled on a quiet, child-friendly street in the desirable Fletchers Meadow community. Boasting over 3,000 sq. ft. of above-grade living space, plus a huge finished basement with its own separate entrance, this home offers unmatched flexibility for large or extended families. With 4+3 bedrooms, 5 bathrooms, and a main floor den with a closet, there's room for everyone and more. The den can easily function as a main-floor bedroom, making it ideal for guests or anyone needing ground-level living. The main floor features a sun-filled living and dining area, a welcoming family room, and a spacious kitchen perfect for family gatherings and entertaining. Upstairs, the oversized primary bedroom offers a luxurious 5-piece ensuite and generous closet space your personal retreat after a long day. Thoughtfully upgraded throughout, this home includes hardwood flooring (no carpet), a finished oak staircase, granite countertops, pot lights, crown mouldings, California shutters, designer lighting, and stamped concrete walkways and patio. The basement is currently rented for $2,500/month, featuring 3 bedrooms, a full bathroom, full kitchen, and a private entrance. Tenants can stay or vacate providing either continued rental income or additional living space for your family. Located close to high-ranking schools, parks, scenic trails, transit, shopping, community centres, places of worship, and major highways, this home offers everything you need space, convenience, and long-term value. (id:60063)
143 Vellore Park Avenue
Vaughan, Ontario
Modern, stunning 2020 Build, TANDEM 2 Car Garage. Step into modern luxury in this Custom Urban Home in Vellore Village Built. It is the perfect blend of style and comfort. Featuring a Stunning Chef's Kitchen w/Built-In Appliances and a gorgeous space for entertaining, You will love hosting gatherings. The recently added composite deck right off the kitchen offers additional space for you to enjoy the outdoors. 4 Beds, 4 Stunning Bathrooms, 9Ft ceilings on each level, 5" Hardwood Planks Throughout The Main & Upgraded Laminate Flooring on Upper and Lower levels, 5" Baseboards With 3" Casing Throughout, Designer Light Fixtures, Upgraded Window Coverings all with a universally appealing palette ready make it your own. Come see how effortless upscale living can be! Close to Shopping, Cortellucci, Access to 400/407 and so much more... (id:60063)
1203 - 735 Don Mills Road
Toronto, Ontario
Great Starter home for anyone. Excellent location. TTC at doorstep. Utilities included in maintenance . Parking and locker included. Minutes to groceries , schools and DVP. The building amenties fully renovated recreation center (id:60063)
55 Walmsley Boulevard
Toronto, Ontario
Welcome to 55 Walmsley Blvd, a meticulously renovated and well-maintained detached home on one of Deer Parks most desirable streets. Behind its classic façade, complete with a charming front porch, lies a perfect blend of classic character and modern luxury. The sun-filled living room with fireplace flows seamlessly into a generous dining area, while the gourmet chefs kitchen with breakfast bar and the adjoining family room with floor-to-ceiling windows open onto a landscaped backyard oasis featuring a deck, raised planter beds, custom lighting, irrigation, and a powered shed. Upstairs, the king-sized primary suite includes a spacious sitting room or office with vaulted ceilings and a private deck nestled among mature trees. This sanctuary is enhanced by a skylit spa-inspired ensuite with heated floors, double rain showers, dual vanities, and extensive wall-to-wall custom closets. Two additional well proportioned bedrooms with attractive, functional built-ins and a luxe family bath complete the second level. The lower level, with separate side entrance, offers high ceilings, heated floors, a 3-piece bath, laundry room, kitchenette, and a private den with a door ideal for an in-law or nanny suite. With high quality custom millwork in almost every room, the home has ample storage for a growing family or a downsizing move. With legal front pad parking, extensive upgrades, and close proximity to the Belt Line Trail, Oriole Park, Yonge Street shops, dining, transit, and Torontos top public and private schools, this Deer Park gem perfectly combines comfortable family living with elevated entertaining in one of the citys most convenient locations. (id:60063)
415 - 155 Merchants' Wharf
Toronto, Ontario
Welcome to this rare 1,645 sq. ft. 2+ bedroom, 3-bath suite in the iconic Aqualuna, Bayside Torontos final and most prestigious phase. Designed by 3XN Architects with its signature cascading terraces, this residence offers unmatched architecture, panoramic lake and city views, and an exceptional waterfront lifestyle.The suite features 9 ceilings, a full-sized laundry room with sink, and a thoughtfully upgraded interior with over $96K in enhancements. Enjoy a built-in bar with a full-size Miele wine fridge, California Closets in both bedrooms along with a custom built-in primary wardrobe, and motorized blinds in all bedrooms. A spacious 200 sq. ft. balcony, in addition to the interior square footage, provides seamless indoor-outdoor living.Chef-inspired Miele appliances are found throughout, paired with designer finishes for modern sophistication. The home also includes two adjacent parking spots with EV-ready electrical boxes and one standard locker for additional storage.Life at Aqualuna offers a unique connection to the waterfront with upcoming boat slips, a floating pool along the shore, and a lively promenade just steps away. Residents enjoy access to a state-of-the-art fitness centre with steam rooms, an outdoor pool, party room, and fully equipped media and conference spaces. A cold-storage package receiving service and a new community centre within the building further enhance everyday convenience.The location places you moments from the Distillery District, St. Lawrence Market, Union Station, Eaton Centre, Woodbine Beach, and the Toronto Islands. Meticulously maintained and never rented, this residence combines modern design, luxury amenities, and an unbeatable waterfront setting. (id:60063)
205 - 1111 Avenue Road
Toronto, Ontario
Rare opportunity to purchase the most valuable unit in the unique boutique low rise condo building, the Historic Hunt Club. 1906 sq feet of spacious well appointed rooms with cathedral ceiling in living area. Kitchen, 2 bathrooms renovated between 2020-22 and pot lightning, 5/6 appliances replaced between 2018-22. New hot water millwork and many built-ins throughout. Charming window seats in both bedrooms along with alcoves in principal bedroom. Weber BBQ on private balcony. Main Floor Dining room includes crown mouldings, 2 pot lights, brass light fixture (Art Shoppe), Modern and eat-in kitchen was renovated in (21) including S/S fridge, stove, dishwasher, microwave, deep sink and large windows perfect for entertaining, mesmerize all your friends when they Walk into the Living Room with cathedral ceiling, built in wall unit, built in millwork under window, electric fireplace and mantel, Enjoy BBQ while walking out to your private balcony. Walk up to the 2nd Floor in the well appointed circular staircase with white risers and black spindles and railing. Walk into your Large Well appointed Primary bedroom that includes built-in dressers, built in window seat with cushion, ceiling fixture, wall mounted tv (purchased December 2024), crown mouldings. Walk in closet with built-in shelving & a 5 Pc En suite bathroom with double sinks, extra storage, Kohler bidet toilet with heated seat and lighted toilet bowl, large shower stall, with rain shower head, Oceania free-standing air jet tub. The 2nd bedroom is perfect office with B/I Murphy bed & built-in window seat. The Sitting Room or Den is adjacent to principal bedroom & features tract lighting. Renovated 3 piece bathroom with enlarged shower stall. Laundry room is full sized with broom closet, cabinetry and sink. Enough room to keep ironing board/drying rack upright. (id:60063)
3 - 1448 Niagara Stone Road
Niagara-On-The-Lake, Ontario
RARE RAVINE LOT! Only a few houses in this complex back onto this lush forest. Private and serene with two walk-outs to the back, one to an oversized deck complete with awning off the main floor, and the other lower level walk-out to the gardens and ravine. This bungalow townhouse (over 2000 finished sqft) is meticulously maintained featuring 2+1 bedrooms and 3 full baths. Updated Elmwood kitchen is bright and spacious, plus includes walk-in pantry. Main floor laundry with brand new washer and dryer as well. Generous living spaces - living room, dining room, and wall-to-wall windows facing the forest. 2 walk-in closets. Large rec room on lower level with fireplace, third bedroom and full bath. Just move in and enjoy. Close to everything Niagara-on-the-Lake has to offer - wineries, restaurants, theatre, shopping, and so much more. The affordable maintenance fee covers all your needs. Outer parts of the home, roof, windows, cable TV, snow, grass, and so much more. Must see! Won't last! (id:60063)
159 Hope Avenue
Hamilton, Ontario
Cute as a button and checking all the boxes you need! This 1915 Homeside home offers a renovated kitchen, large fenced yard, 2 updated bathrooms, and 3 bedrooms. Entering the home from the covered front porch, you'll find the main floor has plenty of natural light. The living room leads the way into the renovated kitchen/dining area. Renovated back to the studs in 2016, this kitchen offers you white cabinetry, granite countertops, and a classic backyard view from the window over the sink. The kitchen opens up to the dining room, with enough space for a family-sized table, as well as leads to the back hall and upstairs. A freshly painted main floor bedroom, complete with wardrobe, is bright and inviting with a large front window. Just off the back hall, you'll find access to the backyard as well as a cute 3-piece bathroom! Headed upstairs, you'll see two very spacious bedrooms. Each offering a closet and enough space for a desk or reading nook. A 4-piece bathroom, with a clawfoot bathtub, sits between the two bedrooms and completes this level. The basement, while unfinished, has been waterproofed and features a sump pump, giving you peace of mind for all your storage needs. In the backyard, you'll find it's a private and enjoyable space - with plenty of grass, a large back deck for entertaining, and a raised planter bed for your veggie garden. Plenty of street parking available and just moments from Andrew Warburton Park, 159 Hope Avenue is a great find! (id:60063)
5566 Thorn Lane
Burlington, Ontario
Stunning 4+1 bedroom, 2.5 bath detached home in Burlington's desirable Orchard! The bright main floor features a newly renovated white kitchen with quartz countertops, backsplash, functional island, pot lights, and undercounter lighting - perfect for family life and entertaining. Throughout the main level you'll find engineered hardwood floors and ceramic tile, adding both warmth and style. Upstairs, the spacious primary bedroom boasts a walk-in closet with ensuite privileges, offering a private retreat. The fully finished basement provides an additional bedroom, 3-piece bath, living area, and an electric fireplace - ideal for guests or extended family. Outside, a double-wide driveway and mature trees add charm and curb appeal. Surrounded by parks, trails, and Bronte Creek, with top-rated schools just a short walk away, this home is ideal for families. Nearby shopping, dining, and amenities, plus quick access to major highways and the 407, make everyday living easy and convenient. (id:60063)
85 Cheryl Shepway
Toronto, Ontario
Welcome to this contemporary and bright condo townhome in North York. This 2-story home is the perfect blend of elevated comfort with easy transportation and a child-friendly neighbourhood. A rare opportunity to enjoy true community living in the heart of North York. This executive townhouse includes 3+1 bdrms, 2 baths and a garage with a private driveway. The area includes great schools (Dallington Public School and St. Timothy Catholic School) and is perfect for a busy growing family that wants to be centrally located. This home is walking distance to the TTC, GO Station and Don River trails. Also importantly, it is minutes from the 401, DVP, Fairview mall, North York General Hospital, Ikea and great community centres. This home is tastefully and extensively renovated featuring a modern eat-in kitchen with walk-out balcony, low-maintenance fenced backyard, wood-burning fireplace, renovated floors and a sleek yet highly functional kitchen that has large amounts of counter and cabinet space. Upstairs, the generous vaulted ceiling primary bedroom includes a walk-in closet and plenty of built-in storage. Both additional bedrooms are well sized with plenty of light, high ceilings and closet built-ins as well. The four-piece bathroom was renovated with marble tiles, new faucets and a double sink. The lower floor serves a perfect second living area to act as a playhouse, office space or den. A true bonus with this home is the outdoor heated pool that is staffed throughout the summer - a perfect way to connect with neighbours and relax during the heat. Thoughtfully designed for comfort and conveniently located for an easy commute. (id:60063)
1220 Turner Drive
Milton, Ontario
Welcome to this inviting 3-bedroom, two-storey family home, tucked away on a quiet street in Milton's coveted Dempsey neighbourhood. Offering nearly 2,500 sq. ft. finished living space. This well-designed home combines timeless charm with modern comfort. Upon entry, you're greeted by a large family room and dining room-perfect for hosting gatherings or enjoying cozy evenings together. Toward the back of the home, the bright living room with a gas fireplace and the spacious eat-in kitchen create a warm, connected hub for everyday living. A walkout leads to the generous backyard, ideal for barbecues, play, or designing the outdoor oasis you've always imagined. Low-maintenance perennial gardens add colour and beauty throughout the seasons. Upstairs, you'll find three generously sized bedrooms, including a serene primary retreat. A highlight of the upper level is a peaceful private balcony-an inviting spot for morning coffee, people watching, or unwinding with a good book. The finished basement offers versatile space that adapts to your lifestyle, whether you need a home office, kids' playroom, or media lounge. With parking for three vehicles and a location just steps from top-rated schools, parks, transit, trails, the library, and everyday essentials, this move-in ready home offers the perfect balance of comfort an convenience. Don't miss this opportunity to make your family's next chapter in one of Milton's most desirable communities. Book your showing today! (id:60063)
27 - 2165 Stavebank Road
Mississauga, Ontario
You've earned it. This is truly hands-off living at its finest just minutes from the waterfront in Port Credit and a stones throw from the Credit River and Mississaugua Golf & Country Club. Welcome to The Colony, a serene bungaloft community reserved for the select few and most discerning buyers who value convenience, thoughtful design and tranquility. This builder-Model home features 3-bedrooms and 3-bathrooms offering 2,573 Sq Ft of functional and elegant living space accentuated by hardwood floors, multiple gas fireplaces, walk-outs, skylights and soaring ceilings. The main level features a classy formal dining room, expansive kitchen, bright and airy great room, the primary suite and 3rd bedroom or den, as well as a spacious laundry room with garage access. The second level offers a functional loft, spacious 2nd bedroom and a 3rd full bathroom. Step outside onto your partially covered back porch with a new composite deck, bbq gas line and manicured gardens. Just move-in and enjoy this exceptional maintenance-free lifestyle. A bonus: extra driveway parking spaces unlike others in the community. Reach out for more information about condo fee inclusions. (id:60063)
10 - 371 Wallace Avenue
Toronto, Ontario
Exposed brick, soaring ceilings, and an open-concept design set the tone in this one bedroom, one bathroom hard loft at the boutique Wallace Station Lofts. A lofted bedroom, original hardwood floors, rolling library ladder, copper backsplash, and new quartz countertops strike the perfect balance of raw industrial character and modern style. Step outside and the Junction Triangle comes alive: cafes, eateries, and indie shops at every turn. With the Toronto Railpath at your door, seamless access to the UP Express, GO Transit, or the subway makes downtown (or even the airport) just minutes away. With surface parking and a locker included, this is urban living at its most vibrant and effortless. (id:60063)
52 Roxborough Drive
Toronto, Ontario
Set along one of North Rosedale's most established and tree-lined streets, this reimagined home offers a rare combination of architectural integrity and modern refinement. The 128-foot frontage provides a sense of space not often found in the city, while inside, the layout unfolds with ease and intention. Natural light fills the main level, where principal rooms overlook a quiet, green backdrop. The kitchen, designed for everyday living as much as entertaining, opens into a warm, inviting family space with seamless access to the private and ravine-like backyard. Upstairs, four well-proportioned bedrooms offer privacy and flexibility. The primary suite is tucked away, with a generous walk-in closet and a spa inspired ensuite that brings a sense of calm. A secondary suite with its own balcony is perfect for extended family or guests, and two additional bedrooms are thoughtfully connected by a shared bath. The lower level is bright and functional, with an above-grade design that welcomes natural light. It features a spacious laundry room with direct garage access and a flexible open layout, ideal for a home gym, media lounge, office, or guest suite. Whether for extended family, work-from-home needs, or future adaptability, this level offers space that evolves with your lifestyle. A heated driveway and walkway lead to an attached garage, plus two-car parking on the driveway for car enthusiasts or additional guests. A short walk to Chorley Park, the Brick Works, and Summerhill Market, and situated near some of the city's top schools. (id:60063)
1902 - 25 Telegram Mews
Toronto, Ontario
Montage at CityPlace! Enjoy a spectacular 270 view of the city from this bright and spacious 933 sq. ft. corner suite with a full-size balcony! Floor-to-ceiling windows fill the unit with natural light, while the functional split-bedroom layout and open-concept living area create the perfect space for both relaxation and entertaining.Featuring 2 bedrooms, 2 bathrooms, and a versatile open-concept den/study, this thoughtfully designed layout is ideal for comfortable living and working from home. The primary bedroom offers a double closet and 4-piece ensuite, while the second bedroom boasts floor-to-ceiling windows and a double closet overlooking the balcony. Enjoy the convenience of ensuite laundry with a full-size stacked washer and dryer, A stylish new kitchen backsplash, and updated appliances including a microwave with range hood (2023), dishwasher (2023), and fridge (2025). Luxury building with resort-style amenities including an indoor pool, hot tub, gym, theater, outdoor lounge, BBQ area, guest suites, and more. Direct underground access to Sobeys Market for everyday convenience.Steps to Harbourfront, CN Tower, Rogers Centre, The Well, transit, restaurants, and shops. Includes 1 parking space and 1 locker. *Low Maintenance Fee* (id:60063)
54 Woodman Drive N
Hamilton, Ontario
FULLY RENOVATED, MOVE-IN READY! 28 Woodman Drive North, a newly renovated, townhome located in a family-friendly neighborhood. This home is designed for modern living, with stylish updates and comfortable spaces throughout. The main floor features a brand-new kitchen with quartz countertops and stainless steel appliances, perfect for cooking and entertaining. The separate dining room and living room offer plenty of space for relaxation and gatherings, all beautifully finished with vinyl plank flooring that runs throughout the level. Upstairs, you'll find three generously sized bedrooms, each offering ample closet space, along with a newly renovated four-piece bathroom. The unfinished basement provides laundry facilities and directaccess to the garage, offering practicality and potential for future expansion or storage.Conveniently located near highway access, shopping, bus routes, and schools, 28 Woodman Drive North combines modern living with a prime location! (id:60063)
160 Mccready Drive
Milton, Ontario
Welcome to your next home in Miltons sought-after Scott neighbourhood! This spacious 4-bedroom, 4-bathroom home offers a functional layout perfect for modern living. The beautifully finished basement features two versatile spaces ideal for a rec room, additional living area, or even a guest suite. Enjoy a grand dining room with space to comfortably host large gatherings. Located in a family-friendly community close to parks, schools, and everyday amenities, this home combines comfort, space, and convenience in one of Miltons most desirable neighbourhoods. ** This is a linked property.** (id:60063)
107 - 77 Maitland Place
Toronto, Ontario
Welcome to 77 Maitland Place, a beautifully upgraded 2-bedroom, 2-bathroom suite offering 861sq' of stylish living space plus a large private terrace, perfect for outdoor entertaining or quiet relaxation. This bright and thoughtfully designed home features smooth ceilings, wide plank laminate flooring throughout, and an open-concept redesigned living area providing a more useful, inviting layout. The updated, open kitchen is finished with quartz countertops, a designer backsplash, quality appliances, and ample storage. Both 4pc bathrooms have been tastefully updated. Located in a well-managed building in the heart of downtown, you're steps to the subway, shopping, dining, the Village, and all that Toronto has to offer. Enjoy the convenience of a modern suite with the comfort of a private outdoor space in an unbeatable location. (id:60063)
4503 - 45 Charles Street E
Toronto, Ontario
High above the city on the 45th floor, this studio at 45 Charles is all about smart design and connected living. From the moment you walk in, upgraded tile runs from the entry through the kitchen, setting a polished tone. The sleek dark kitchen cabinetry flows seamlessly into custom built-in closets, a unique feature to this building that makes the space feel cohesive and intentional. The layout is efficient and flexible, with room for your bed, couch, TV, desk, and dining setup without compromising on comfort. A glass-enclosed shower and soft undermount vanity lighting in the bathroom add a boutique-hotel touch to your everyday routine. One of the stand-out features is the large balcony that spans the width of the suite. Its an extension of your living space thats perfect for morning coffee, evening wine, or simply catching a breath of fresh air above the city. Life here extends far beyond your suite. Amenities include a fitness centre, sauna, outdoor terrace with BBQs, gaming lounge, party room, theatre, billiards, pet spa, guest suites, and even co-working areas. Concierge service adds convenience, and your own locker means you'll have storage for everything that fuels your city lifestyle. Step outside and you're in the heart of it all. Yorkville's shops and restaurants, Yonge Street, cafés, and the Bloor-Yonge subway are just minutes away. This is more than a condo, its a lifestyle defined by ease, energy, and design. (id:60063)
