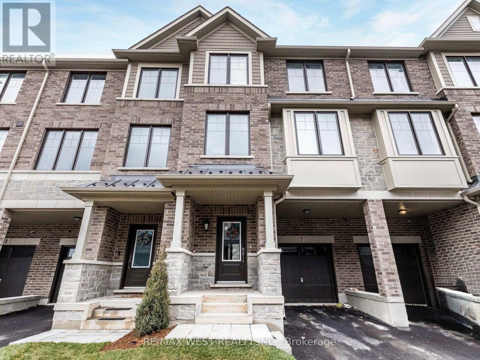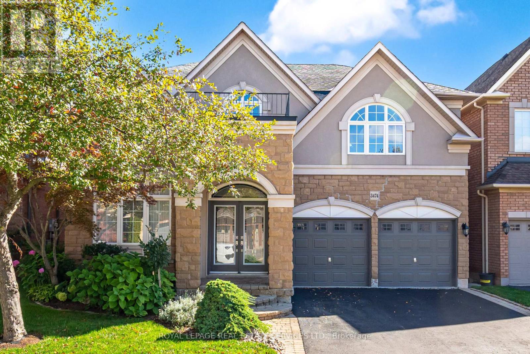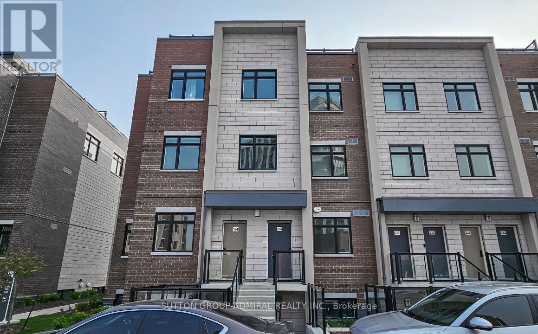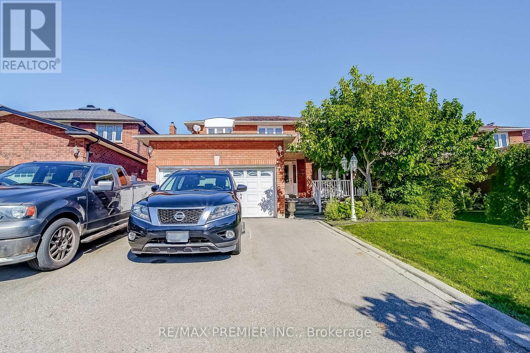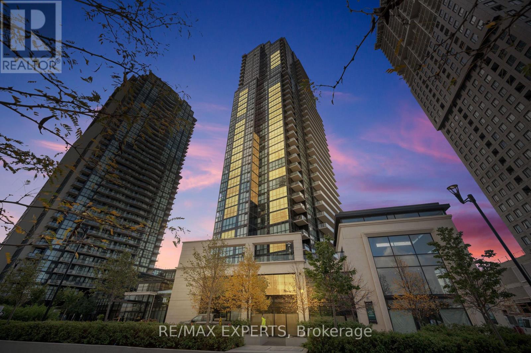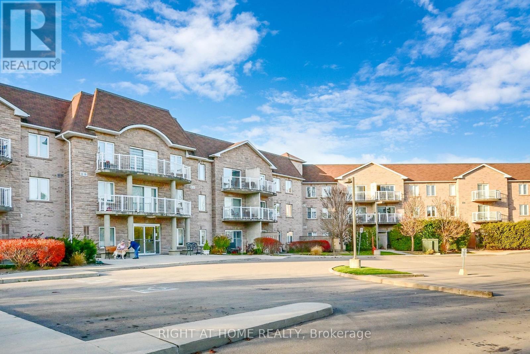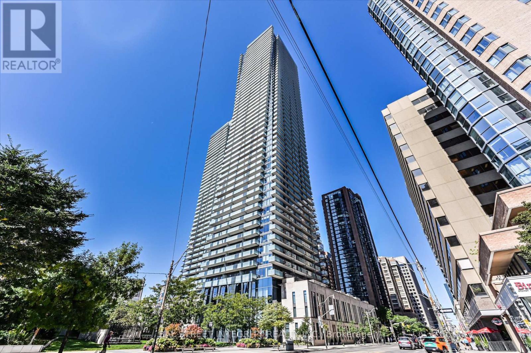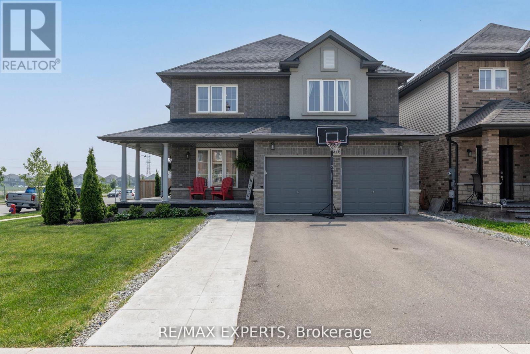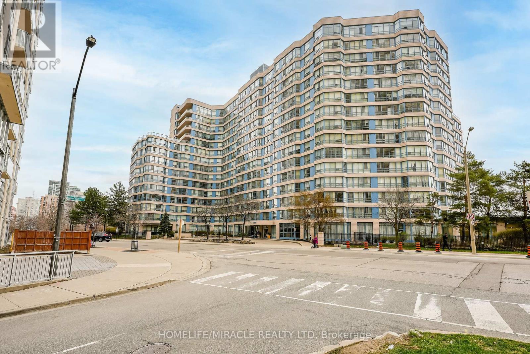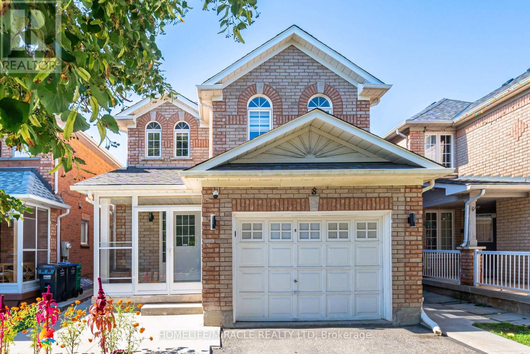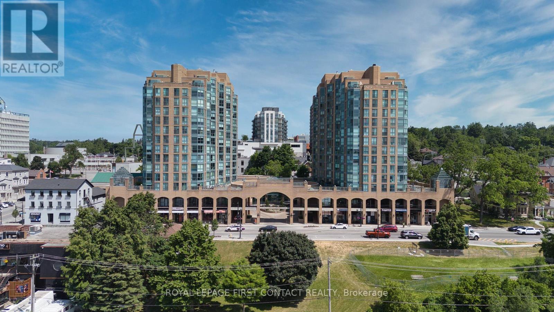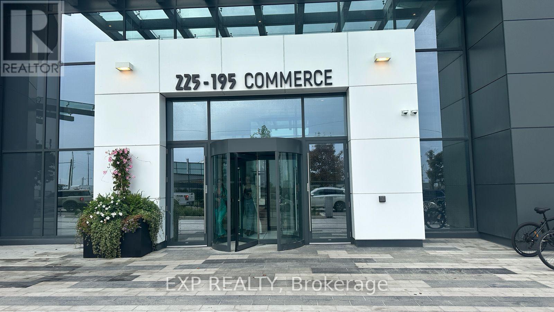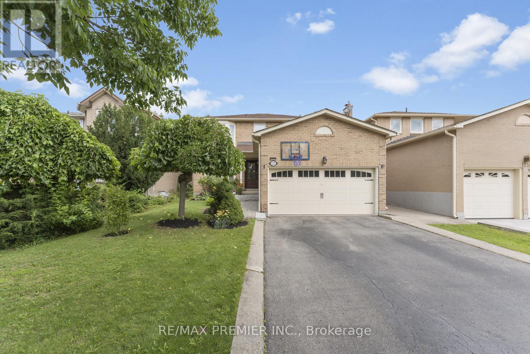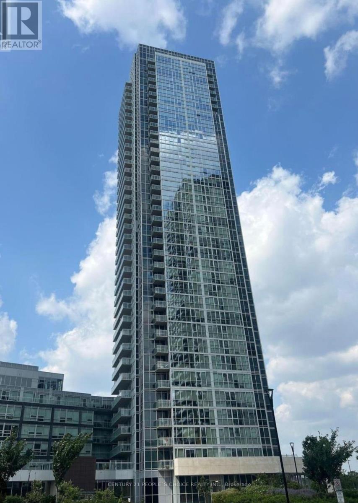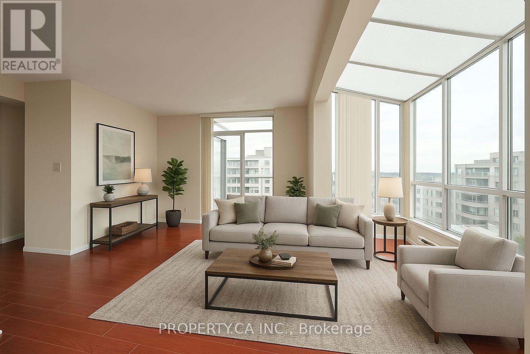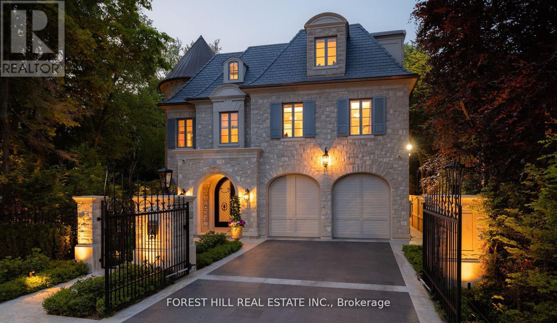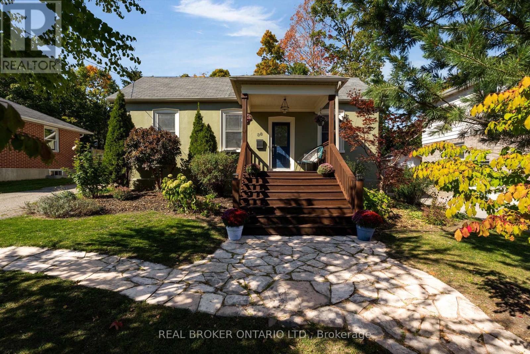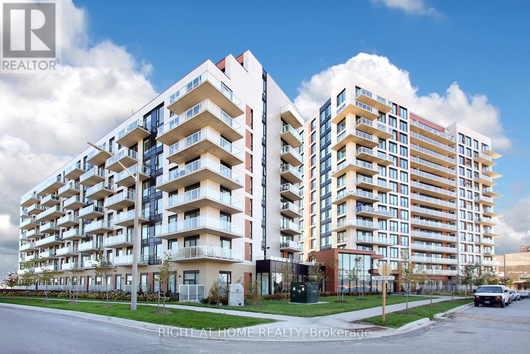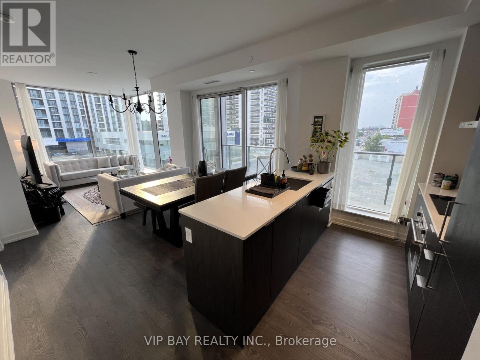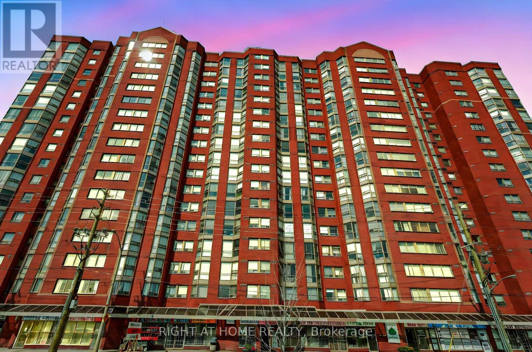• 광역토론토지역 (GTA)에 나와있는 주택 (하우스), 타운하우스, 콘도아파트 매물입니다. [ 2025-10-23 현재 ]
• 지도를 Zoom in 또는 Zoom out 하시거나 아이콘을 클릭해 들어가시면 매물내역을 보실 수 있습니다.
17 Folcroft Street
Brampton, Ontario
Priced to sell and Brand New, this stunning 3-bedroom home backs onto a serene ravine and offers the perfect blend of luxury, space, and functionality for families. Featuring 9 ceilings on the main floor, a thoughtfully designed layout with separate living and family rooms, and a bright open-concept family room ideal for entertaining, this home is sure to impress. The beautifully upgraded chefs kitchen boasts granite countertops, a stylish backsplash, stainless steel appliances, and ample cabinetry. Upstairs, enjoy elegant hardwood flooring throughout, a hardwood staircase on all levels, and a luxurious primary suite complete with a large walk-in closet, spa-like 5-piece ensuite, and a private balcony overlooking the ravine. With two balconies offering breathtaking views, upgraded light fixtures, and pristine condition throughout, this home is a rare opportunity you wont want to miss! (id:60063)
3474 Wavecrest Street
Oakville, Ontario
Executive 5-Bed Home located in the sought-after Lakeshore Woods community, just a 10-minute walk to the lake, this stunning property offers over 4,000 sq ft of elegant living space. Surrounded by forest trails, parks, and top sports fields, its the perfect forever home for an active family. Impressive curb appeal greets you with a fully landscaped yard and stately stone and stucco exterior. Inside, the main floor boasts 9 ft ceilings, hardwood floors, and soaring 18 ft ceilings in the family room with a gas fireplace. The gourmet kitchen features a butlers pantry, granite counters, stainless steel appliances, and oversized sliding doors to the private backyard patio. Upstairs, the expansive primary suite includes a walk-in closet and spa-like 5 pc ensuite. Three additional bedrooms feature ensuite or Jack & Jill baths. The finished lower level adds a recreation room, wet bar, and guest suite with private ensuite. Complete with a double garage, updated mechanicals, and easy access to the QEW, GO Stations, and both Burlington & Oakville's downtowns, this home truly has it all. (id:60063)
224 - 1070 Douglas Mccurdy Com
Mississauga, Ontario
Experience contemporary living at its best in this pristine, two-bedroom townhome, ideally positioned in the heart of Mississaugas bustling urban scene. This stylish home showcases elegant hardwood floors throughout and a thoughtfully designed open concept layout that harmoniously integrates the living, dining, and kitchen spaces with modern flair. Both spacious bedrooms come complete with walk-in closets, offering generous storage solutions and everyday comfort. Step out onto the impressive 415 sq/ft terrace, perfect for soaking up scenic views or hosting unforgettable gatherings. With public transit, chic boutiques, and a wide selection of dining options just moments away, this townhome offers the ultimate blend of convenience and vibrant city living. (id:60063)
300 Belview Avenue
Vaughan, Ontario
Welcome to this spacious 2-storey detached residence, ideally situated in the highly desirable Langstaff and Weston Road community on the south side of Langstaff. Set on an exceptional 43 by 200 foot lot, this property presents a unique opportunity rarely available in the area. The home offers a functional and well-proportioned layout featuring 4 generously sized bedrooms, a bright combined living and dining area, and an eat-in kitchen with walkout to the expansive backyard. The interior provides a solid foundation for customization, renovation, or move-in comfort. The finished basement adds versatility with ample recreational space and storage, making it ideal for a home office, media room, or in-law suite. Outdoors, the deep lot extends your living space with endless possibilities whether for entertaining, gardening, or the addition of a pool, framed by mature greenery offering privacy and tranquility. Conveniently located minutes from Highway 400, Vaughan Mills, public transit, schools, and community amenities, this property combines an outstanding location with remarkable lot size making it an exceptional opportunity for families, investors, or those seeking to create their dream home in one of Vaughans most accessible and established neighbourhoods. (id:60063)
3002 - 2910 Highway 7 Road W
Vaughan, Ontario
Experience modern urban living at its finest in this spacious, open-concept condo. With a desirable split-bedroom layout, 9-foot ceilings, and floor-to-ceiling windows that flood the space with natural light, every detail has been thoughtfully crafted. The sleek kitchen features oversized quartz countertops and stainless steel appliances, all framed by breathtaking panoramic views. Move-in ready, this residence blends luxury, comfort, and style. Perfectly located just steps from the subway, Hwy 400, a major hospital, and top shopping destinations-this is urban living redefined. Don't miss your chance to make this exceptional condo your new home.| (id:60063)
214 - 32 Church Street
King, Ontario
Welcome to Chestnut Manor, a fabulous low-rise condo in a charming village setting just steps to Main Street. Stroll to quaint village shops, bistros, a pub, gourmet coffee houses, church, library, and all nearby plaza amenities.This spacious 2-bedroom, 2-bath suite offers 965 sq. ft. of stylish living space with hardwood floors and ceramic tile throughout. The modern kitchen is equipped with stainless steel appliances, granite counters, and ample cabinetry, perfect for everyday living and entertaining.Relax on your private balcony with serene garden and green space views. The bright and airy primary bedroom includes a 4-piece ensuite bath, while a second full bathroom adds convenience for family and guests.Enjoy the ease of underground parking and a main floor locker for extra storage. The building has been freshly updated with newly painted hallways and replaced carpeting, adding to its welcoming appeal. Don't miss this opportunity to own a beautifully maintained condo in the heart of the village. Your new Home Sweet Home awaits! (id:60063)
5302 - 1080 Bay Street
Toronto, Ontario
Welcome To Suite 5302 At 1080 Bay Street, Where Luxury Meets Location! Discover This Spectacular Southwest-Facing 2 Bedroom + Den Corner Suite Perched High Above The City In The Heart Of Downtown Toronto. Over 1,450 Sq.Ft. Of Living Space, Soaring 10-Foot Ceilings And Wraparound Floor-To-Ceiling Windows Flood The Space With Natural Light And Offer Unobstructed Panoramic Views Of The City Skyline And Lake Ontario - Visible From Every Room. The Spacious, Open-Concept Layout Features An Extra-Long Living And Dining Area, Perfect For Both Relaxing And Entertaining. The Modern Kitchen Is A Chefs Dream With Quartz Countertops And Backsplash, High-End Stainless-Steel Appliances, And A Large Center Island That Doubles As A Breakfast Bar. The Primary Bedroom Is Your Private Retreat, Complete With A Walk-In Closet And A Luxurious 4-Piece Ensuite Bath. The Versatile Den With Sliding Doors Is Ideal As A Home Office, Study, Or Third Bedroom. Walk Out To Private Balconies From Every Room And Take In The Breathtaking Views Day Or Night. Enjoy Five-Star Amenities Including A 3-Storey Grand Lobby With 24-Hour Concierge, State-Of-The-Art Fitness Centre, Yoga Studio, Steam Room, Billiards Room, Library, Party Room, Rooftop Terrace, And Visitor Parking. Located Just Steps From The Subway, Public Transit, Yorkville, The University Of Toronto, Financial District, Top-Rated Dining, Shopping, Parks, And More This Is Urban Living At Its Finest. Experience The Perfect Blend Of Luxury, Function, And Unbeatable Convenience. Your Dream Condo Awaits! (id:60063)
316 Dalgleish Trail
Hamilton, Ontario
Welcome to this beautiful, move in ready 4 bedroom home located in a sought after, family friendly community. Sitting proudly on a landscaped corner lot, this 2,875 sq ft home(above grade) offers exceptional curb appeal, a widened driveway, and a professionally finished backyard patio complete with a pergola, perfect for outdoor entertaining. Step inside to find upgraded hardwood flooring throughout and a spacious open concept layout designed for modern living. The family room features a striking open to above ceiling that adds both grandeur and natural light. The chef inspired kitchen is ideal for gatherings, offering ample space for dining and entertaining, and includes an extra wide sliding door that brings in plenty of sunlight and leads directly to the backyard retreat. Upstairs, you'll find four generously sized bedrooms filled with natural light, offering comfort and privacy for the entire family. An unfinished basement provides endless potential for additional living space or customization to suit your needs. Located close to schools, parks, shopping, and all essential amenities, this home offers the perfect balance of luxury, comfort, and convenience. Don't miss your opportunity to own this exceptional property! (id:60063)
318 - 250 Webb Drive
Mississauga, Ontario
Spacious, Open Concept 2 Bedroom, 2 Bath Suite + Solarium ** 1153 Sq. Ft. ** With South View Located In Very Well Managed Luxury Building. Walk To Square One, City Hall, Central Library, Living Arts Centre, Movie Theaters, Public Transit, Major Hwy's, Schools And All Other Amenities. 24 Hours Security, Indoor Pool, Tennis Court, Party Room & More. Brand new SS appliances and Laundry set. (id:60063)
8 Twin Pines Crescent
Brampton, Ontario
Fully detached all-brick home featuring 3 bedrooms & 4 baths 1 in basement, Master Bedroom with W/I Closet and 4 piece ensuite. FINISHED BASEMENT WITH SEPARATE ENTRANCE 1 bedroom 1 bath, plus kitchen. Recently renovated! Modern main floor with brand new kitchen, quartz counters, backsplash & new appliances. Large porcelain tiles (24x48) in kitchen and walking area, New flooring, Smooth ceilings with Pot lights, Zebra blinds, and no Carpet throughout. Extra wide garage, Extended deep driveway, Covered glass porch, Central AC & central vacuum. Freshly painted. Great side backyard. Conveniently located close to plaza & amenities. (id:60063)
908 - 140 Dunlop Street E
Barrie, Ontario
Discover a truly remarkable condominium that perfectly blends luxury, comfort, and convenience all with mesmerizing water views of Kempenfelt Bay. Welcome to Unit #908 at 140 Dunlop Street E, an elegant 1-bedroom plus den, 1-bath retreat situated in the lively heart of downtown Barrie. Every detail of this residence has been designed to impress, from its seamless open layout that flows effortlessly between spaces to the abundance of natural light that fills each room. The inviting living area, framed by expansive windows, offers awe-inspiring lake views that create a serene backdrop for both relaxation and entertaining. The bright, modern kitchen complete with newer appliances overlooks the dining and living spaces, ensuring you stay connected with family and guests while preparing your favorite meals. The spacious primary bedroom features private ensuite access to a beautifully renovated four-piece bath, combining style with everyday convenience. French doors open to a versatile den that can easily double as a second bedroom or an inspiring home office, all while showcasing captivating waterfront vistas. This impeccably maintained building provides a wealth of upscale amenities, including a fully equipped fitness center, sparkling indoor pool, relaxing spa, and a stylish party room for social gatherings. With all utilities included in the maintenance fee, living here is as effortless as it is luxurious. Step outside and you're moments away from Barrie's finest restaurants, unique shops, and scenic lakeside trails. Experience the ultimate in downtown living where comfort, elegance, and breathtaking views unite to create an extraordinary lifestyle. (id:60063)
1705 - 195 Commerce Street
Vaughan, Ontario
Step into modern elegance at 195 Commerce St, part of the Festival Condos Signature Collection. This beautifully designed 1-bedroom, 1-bath residence features 9-ft ceilings, an expansive South-facing balcony with unobstructed city views, and contemporary finishes that bring sophistication to every detail. The open-concept living and dining area is finished with laminate wood flooring, solid-core entry doors, and coordinated baseboards, while the chef-inspired kitchen boasts custom cabinetry with pantry, quartz countertops, ceramic backsplash, stainless steel appliances, and sleek designer lighting. The spa-like bathroom offers a quartz vanity, soaker tub, frameless glass shower enclosure, and premium fixtures, complemented by in-suite laundry with an Energy Star washer and dryer for everyday convenience. Residents of Festival Condos enjoy 24-hour concierge service, a stylish two-storey lobby, fitness centre, library, party room, landscaped outdoor areas, and secure bicycle storage. Perfect for first-time buyers, young professionals, or savvy investors, this suite combines modern design, convenience, and long-term value in a prime Vaughan location. Just steps to the Vaughan Metropolitan Centre with direct subway access, and minutes to Highways 400 & 407, York University, Vaughan Mills, and Canadas Wonderland, this is a truly connected community offering the best of urban living. (id:60063)
127 O'connor Crescent
Richmond Hill, Ontario
Welcome To 127 O'Connor Cres, High Demand Location! Over 3000 Square Feet Of Finished Living Space 4 + 1 Bedroom Home, Solid Wood Front Door, Hardwood Floors & Pot Lights Throughout, Modern Kitchen With Breakfast Area And Walk Out To Patio, Kitchen Offers Extended Cabinets, Quartz Counter, Backsplash & Valance Lighting, Oak Staircase In Open Welcoming Foyer, Combined Large Living And Dining Room Great For Entertaining, Separate Private Family Room With Stone Mantle Fireplace Featuring Double Door Walk Out To Yard, Primary Bedroom With 4 Piece Ensuite & Double Closet , 3 Large Bedrooms, Finished Basement With Separate Entrance, Large Recreation Room With Fireplace, 2nd Kitchen, 3pc Bath, Large Bedroom & The 2nd Laundry Room, Landscaped And Fenced Yard, Long Driveway No Sidewalk Accommodates 4 Cars And Double Garage. (Virtually Staged Photos) (id:60063)
526 - 2908 Highway 7 Road
Vaughan, Ontario
Dare to compare!! Gorgeous Condo Listed for lowest Price in the Neighbourhood !! Beautiful 1 Bdrm Condo in the most wanted area at very convenient location in VMC !! Spacious Kitchen with Built-In Appliances, Open Concept Layout, Large Windows, 10ft Ceiling, Ensuite Laundry, Lots of daylight and amazing view. 1 Parking & 1 Locker. Building has all modern amenities: Exercise Room, Gym, Yoga Room, Indoor Swimming Pool, 24/7 Live Concierge. Very Pleasant View to the North-East. Located close to Shopping Centre, All Major Hwys, TTC Subway, Vaughan Mills, Costco, York University & All other Facilities. Most wanted Location In Vaughan Metropolitan Centre (V.M.C). Show this Beautiful Condo to your pickiest clients and they will Love it. Don't Miss It, Hurry up Before it's Gone !! Must be seen!! (id:60063)
812 - 25 Cumberland Lane
Ajax, Ontario
An opportunity to own by the lake at a price thats hard to match! This 958 sq. ft. 2-bedroom condo in The Breakers III offers excellent value for buyers seeking space, convenience, and lifestyle. Featuring a functional open-concept layout, full-sized kitchen, and generous living/dining area with walk-out to a southwest-facing balcony, this suite is ready for your personal touch. With TWO owned underground parking spots, a rare ensuite storage room, and an additional locker, it checks the boxes on both space and practicality. Located in one of Ajax's most established waterfront communities and surrounded by parks, trails, and the shoreline, this is an ideal option for those looking to renovate and build equity in a well-maintained building. The Breakers III is a quiet, mature building offering premium amenities including an indoor pool, gym, sauna, party room, BBQ area, and direct access to the Waterfront Trail.Monthly fees include water, parking, TV, and internet. Priced at just over $550 per square foot, this is a smart option for buyers seeking long-term upside in a lakeside setting. While the unit is clean and well-maintained, it also presents an excellent opportunity to add value through thoughtful updates. Whether you choose to renovate right away or take your time personalizing it, the potential is undeniable. Vacant and available for immediate possession. (id:60063)
401 Longmore Street
Toronto, Ontario
Client Remarks**High Ranking School Zone --Earl Haig Secondary School**Southwest Facing Spacious, Bright Cozy 4 Bedrooms HomeWith Fin. W/O Bsmt. Main Floor 9' Ceiling & Pot Lights. Newly Renovated ,Oak Staircase W/IronPickets & Large Window. Crown Moulding & Hardwood Flooring Thru-Out. Gourmet Kitchen W/HighEnd Extended Cabinet, Skylight On The 2nd Floor. Long Interlock Driveway Park 4 Cars. WalkingDistance To Yonge St. & Subway Stations. Close To All Amenities. (id:60063)
9 Palacebeach Trail
Hamilton, Ontario
Enjoy this renovated home by the LAKE! Almost 1700SQFT +Finished Basment.Motivated SELLER!Unique Upgrades.This looks like a typical townhome from the outside, but has unbelievable high end finishes throughout & a great outdoor living space with a sauna. There is a 1.5 larger garage which has direct backyard access. The front entrance stone walkway is freshly done & stamp concrete backyard patio area.Upgraded Kitchen,Baths,Laundry area.Exterior Pot lights,R/I for CVAC.Google Smart technology throughout with wifi switches,lights,cameras & smoke detectors controlled by a phone/tablet. Unique upgrades Pot Filler Faucet & Custom feature walls and high end marble stone Fireplace hearth.Built In Bar Area,Quartz counters upgraded hardware,porcelain tiles, engineered hardwood & vinyl flooring & pot lights throughout. Upgraded Wrought iron picket stair railings. 2nd Floor Den Space & 3 good sized Bedrooms.The Basement has a 3PC bath and extra living space a possible home office area & a functional laundry area with hanging rack and laundry sink + 3PC bath. Walk to the Waterfront,enjoy the trails,Waterford park and Newport Yacht Club,Cherry & Fifty Point Beach. (id:60063)
2802 - 7 Mabelle Avenue
Toronto, Ontario
Welcome to this inviting 2-bedroom, 2-bathroom condo in the heart of Etobicoke! Situated on the 28th floor, this 700 square foot unit is filled with an abundance of gorgeous natural light thanks to expansive windows framing year-round sunsets and serene views of the lake. The open-concept layout creates a warm and welcoming atmosphere, complemented by custom blinds throughout for style and privacy. Enjoy a lifestyle of convenience and comfort with an outstanding selection of building amenities: indoor pool, hot tub, wet and dry saunas, basketball court, theatre room, games room, outdoor BBQs, a party room, and 24/7 concierge. Families will love the dedicated kids spaces including an outdoor splash pad and playground, plus an indoor play area. Stay active in the fully equipped gym, yoga studio, and spin studio. Commuting is effortless with easy access to Islington TTC station and nearby GO Transit. Shops, dining, and everyday conveniences are just steps away, making this home perfect for both families and professionals seeking comfort and accessibility. (id:60063)
221 Forest Hill Road
Toronto, Ontario
Welcome to 221 Forest Hill Road, an architectural triumph with nearly 13,000 sq ft of living space on a private 17,000 sq ft lot, nestled along the Beltline Trail in the heart of one of Toronto's most exclusive enclaves. This estate represents the pinnacle of bespoke luxury, meticulously brought to life by the city's finest: JTF Homes, Lorne Rose Architect, and Dvira Interiors. Clad in hand-selected limestone and inspired by the romance of the French countryside, the residence evokes the timeless elegance of a Provencal chateau. Arched windows with weathered-blue shutters, a stately turret, and a gracefully symmetrical facade create a striking first impression. A dramatic arcaded loggia opens onto manicured grounds and landscaping imagined by Fitzgerald and Roderick, featuring a lap pool, sports court, and lavish gardens that offer privacy and tranquility. The interiors are nothing short of breathtaking curated blend of old-world grandeur and modern refinement. The main level features soaring ceilings and a dramatic spiral staircase. Chevron-patterned white oak floors, arched passages, imported wallpaper, and tailored lighting reflect impeccable attention to detail. The formal dining room (seating 20) flows effortlessly into a statement kitchen adorned with hand-painted Portuguese tiles and custom cabinetry by Emanuele Furniture Design. The sunlit family room is anchored by a hand-carved fireplace and opens onto the gardens through elegant French doors. The crown jewel is the primary suite, a true sanctuary with vaulted ceilings, whimsical wallpaper, arched detailing, and a fireside lounge that creates a retreat-like atmosphere. The piece de resistance: a couture-inspired, two-storey dressing room with a spiral staircase and chandelier, paired with a spa-like ensuite clad in expansive stone and Shirley Wagner fixtures. The lower level features a sprawling rec room, games lounge, prep kitchen, gym, cedar sauna, and a home theatre for the ultimate cinematic escape. (id:60063)
29 Mistdale Crescent
Brampton, Ontario
Welcome to 29 Mistdale CrescentThis beautiful 3-bedroom, 4-bathroom semi-detached home offers comfort, space, and style.The main floor features hardwood flooring, a spacious eat-in kitchen with stainless steel appliances, and a lovely walkout to the deckperfect for entertaining.Upstairs, youll find a large primary bedroom with a walk-in closet and 4-piece ensuite, along with two additional bedrooms, each with ample closet space and laminate flooring.The fully finished basement includes a second kitchen, an additional bedroom, and a 4th bathroomideal for extended family or rental potential.With numerous upgrades throughout, this home wont last long. Conveniently located within walking distance to schools, parks, shopping, and all amenities. (id:60063)
38 Grove Street
Barrie, Ontario
Welcome to this cozy three bedroom charmer with curb appeal private yard and soaring ceilings. Take the flag stone walkway from the long paved driveway through perennials, gardens and nature to your charming covered front porch. Step inside to the immense living space with soaring ceilings, crown moulding, pot lights, sleek hardwood flooring and romantic double sided gas fireplace with granite hearth. The dining space is sun drenched by the sliding doors to the fully fenced yard (right side 2025) where you, guests and your family can enjoy the large deck, pergola and nature. A detached garage is a bonus with 40-amp pony panel which is also drywalled with plenty of extra storage for all of your toys, kayaks and paddle boards (after all you are only 3 minutes to the lake). Back inside the kitchen is functional, adorable and features updated black stainless appliances and a tiled backsplash. A main floor primary bedroom also benefits from the huge ceilings shared in the living space as well as it has hardwood flooring a den perfect for a gym or home office and custom built in wardrobe and organizer with pull out drawers. Another bedroom and updated bathroom with floating vanity complete this level. Downstairs slate flooring adorns the third bedroom perfect for your teenager or visiting family members (or use it as another rec space). There is also a large 3-piece bathroom and an updated laundry room (2024). The house exterior was painted in 2025 and gas meter changed 2025. You are only 1 minute to the Hwy, 2 minutes to the library, 3 minutes to downtown, 3 minutes to a multitude of box stores for all of your shopping needs and walking distance to a handful of schools. Welcome home! (id:60063)
513 - 6 David Eyer Road
Richmond Hill, Ontario
Welcome to a warm and inviting southwest-facing 2 bedroom, 2 Bathroom condo, beautifully decorated with a designers touch. Located in the Bayview and Elgin Mills area, this bright 830 SQFT unit offers unobstructed views of the Toronto skyline, filling the space with natural light and spectacular sunsets. Custom lighting fixtures, elegant window treatments, and stylish bathroom mirrors are thoughtfully chosen and included with the unit. This unit comes with 1 Underground Parking and 1 Locker Unit both owned. Enjoy many amenities this condo has to offer such as common BBQ area, Gym, Party Room, Theatre Room, Music Room, Business Centre and even a Pet Washing area. Step outside and you're moments away from scenic parks, boutique shops, yoga and pilates studios, golf courses, and some of the areas best restaurants. For commuters, the Richmond Hill GO Station is just minutes away, offering quick access to downtown Toronto and beyond. Whether you're hosting guests or enjoying a peaceful evening at home, this unit offers the perfect blend of comfort, style, and convenience. (id:60063)
N438 - 7 Golden Lion Heights
Toronto, Ontario
| Brand New Luxury Condo | Prime North York Location Steps To Yonge & Finch Subway Station, GO Bus Terminal, VIVA, YRT | Rarely Offered Corner Unit Offering Panoramic, Unobstructed Views (South, West, North Exposures) | Two Bedrooms & Two Full Bathrooms | Two Separate Massive Balconies | Master Bedroom Features Ensuite Bathroom & Walk-In Closet | Walk-Out To Balcony From Master Bedroom | Modern Kitchen | Wraparound Floor To Ceiling Windows Offering Boundless Natural Light | Open Concept | No Carpets | One Parking Spot & One Locker | 100/100 Walk Score | 100/100 Transit Score | Complimentary Rogers Wi-Fi Internet | Outdoor Lounge & BBQ | Infinity Edge Swimming Pool | Two-Story Fitness Centre | Yoga Studio | Outdoor Yoga Deck | Children's Area | 24-Hour Concierge | Party Room | Movie Theatre | Game Room | Guest Suites | Landscaped Courtyard Garden | Visitor Parking | Minutes To Highways 401/407/404/400 | H-Mart Supermarket Inside Building Coming Soon | Steps To All Amenities: Restaurants, Bars, Nightlife, Shopping, Parks, Schools, North York Central Library & More | Agent Extension #207 | (id:60063)
707 - 2466 Eglinton Avenue E
Toronto, Ontario
Client RemarksWelcome To Rainbow Village! Amazing Location and Endless Potential In This Newly renovated and spacious 1+1! Offering Approx. 800 Sq. Ft. Of Versatile Living Space, The Unit Features A Large Bedroom That Easily Fits A King-sized Bed and a den Perfect For A Home Office Or Guest Room. This Home Needs Nothing Further But To Just Move In! The Suite Showcases Tastefully Selected Finishes Throughout The Kitchen, Living Room, Bedroom, Den, And Washroom. The Kitchen Boasts Stainless-Steel Appliances That Perfectly Complement The Bright White Cabinetry, Creating A Striking, Elegant Contrast. The Flexible Den Can Be Used As A Home Office Or A Second Bedroom, Offering Versatile Living Options. The Unit Includes One Parking Spot, Locker, And Ensuite Laundry For Maximum Convenience. Enjoy The Best Of Both Worlds Moments From The City Core Yet Nestled In A Quiet, Residential Neighbourhood. The Building Boasts Premium Amenities Including A Fully Equipped Fitness Centre, Co-Working Lounge, 24-Hour Concierge, Games Room, Private Event Lounge, Parcel Storage, Pool. Close To Kennedy, Churches, Mosques, Groceries, GO Transit, And Many More. (id:60063)
