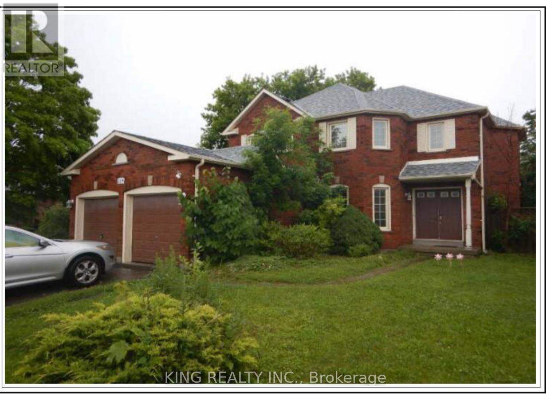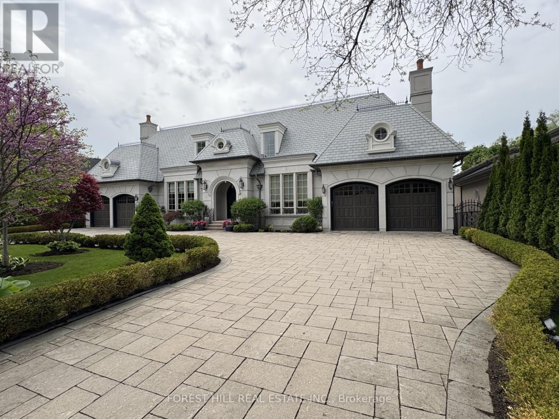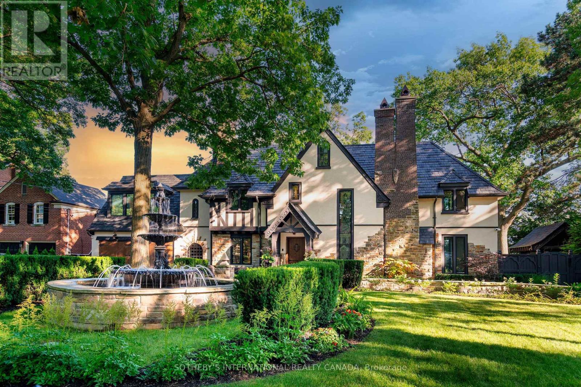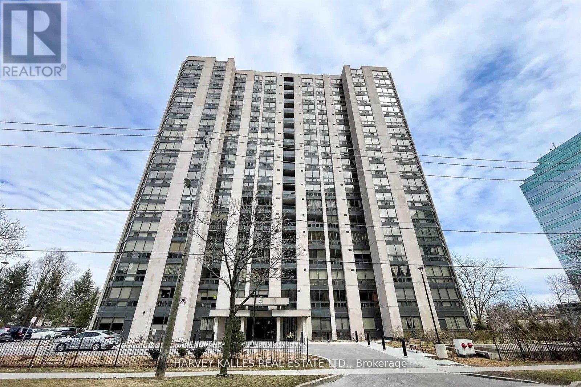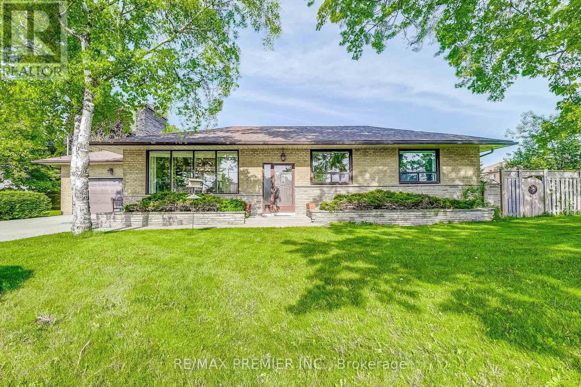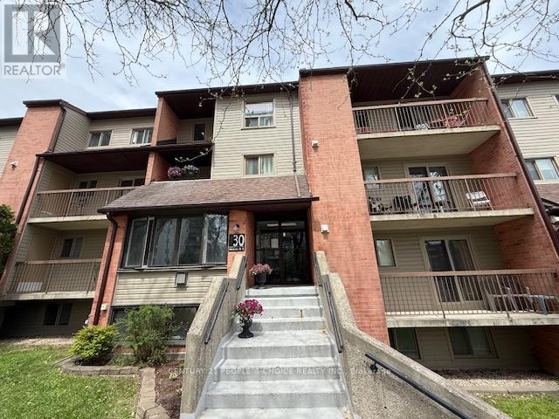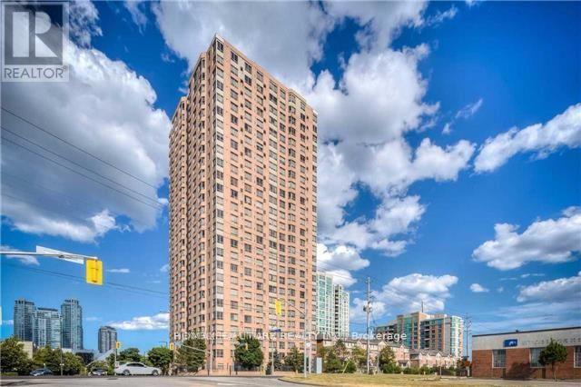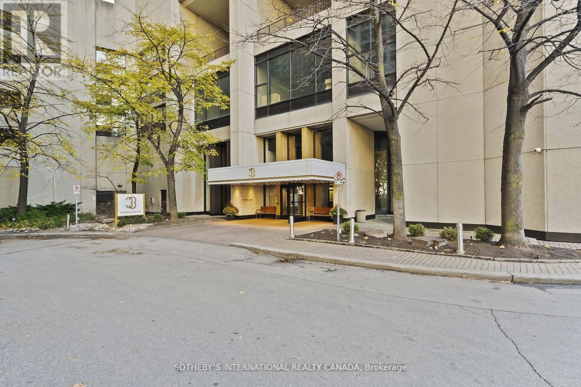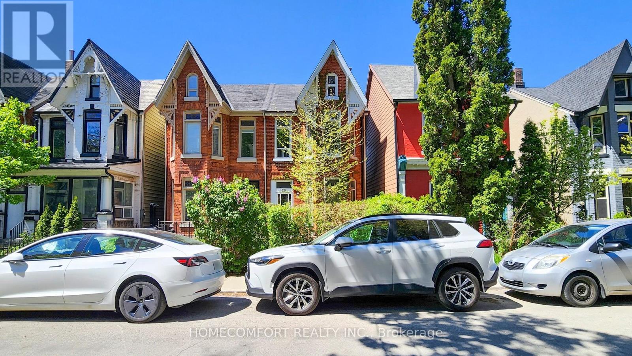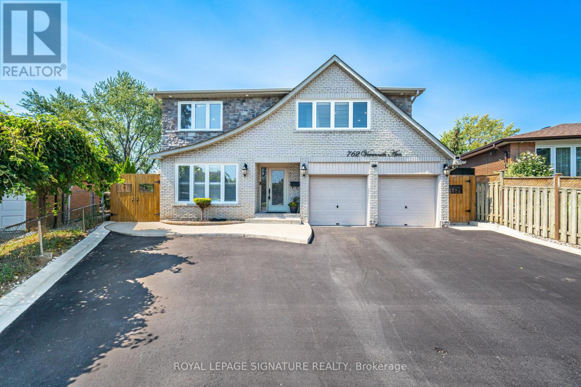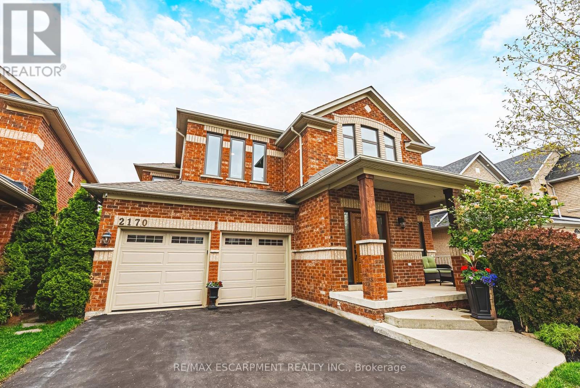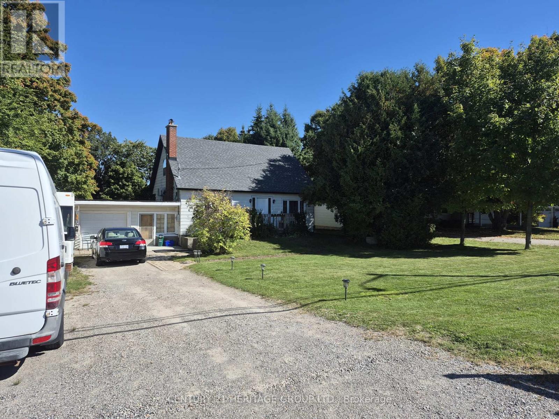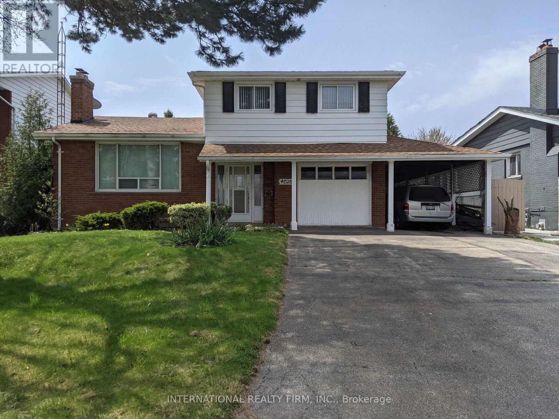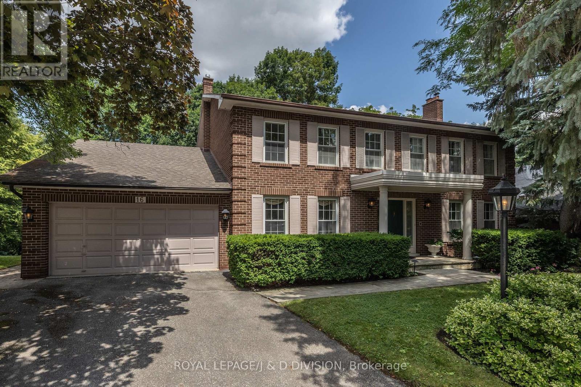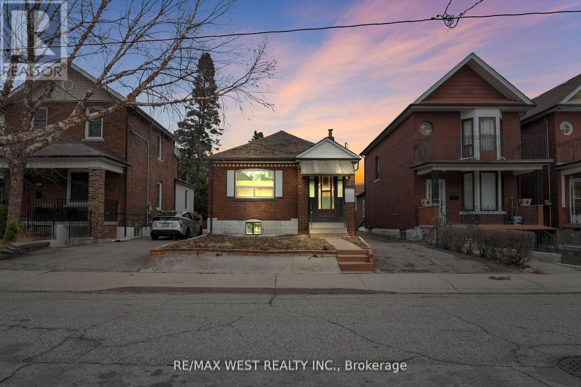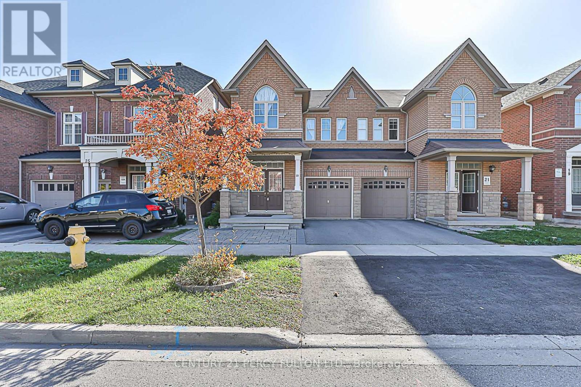• 광역토론토지역 (GTA)에 나와있는 주택 (하우스), 타운하우스, 콘도아파트 매물입니다. [ 2025-10-27 현재 ]
• 지도를 Zoom in 또는 Zoom out 하시거나 아이콘을 클릭해 들어가시면 매물내역을 보실 수 있습니다.
139 Livingstone Street
Barrie, Ontario
This spacious 5+3 bedroom, 2+3 bathroom family home with a fully finished basement and separate entrance offers great flexibility, featuring three additional bedrooms each with its own ensuite and a second kitchen ideal for extended family or rental income. Located in a sought-after neighborhood near schools, parks, Georgian Mall, East Bayfield Community Center, Georgian College, Royal Victoria Hospital, and major commuter routes, it sits on a 49' wide lot with a beautifully landscaped backyard, lush gardens, a serene pond, and a 16x12 wooden deck. Inside, the home offers a bright eat-in kitchen with modern appliances, an updated master ensuite, LED pot lights, and thoughtful upgrades throughout combining comfort, style, and convenience in a prime location. (id:60063)
41 Brunet Dr
Vaughan, Ontario
Must-See Corner Townhome in Vellore Village!Bright and spacious 3-storey corner unit featuring 3 bedrooms, 4 bathrooms, and stunning floor-to-ceiling windows throughout. Includes a double car garage plus 1 driveway space (total 3 parking). Ground-level family room easily converts to a 4th bedroom or home office. Enjoy a sun-filled kitchen with breakfast nook, large windows, and walk-out to balcony. The primary bedroom offers a 3-pc ensuite with frameless glass shower and walk-in closet. Steps to parks, shops, restaurants, hospital, GO Station, subway & more. A must-see! (id:60063)
101 Forest Heights Boulevard
Toronto, Ontario
Welcome to the magnificent, luxurious and unparalleled unique home nestled in the heart of Bayview / Yorkmills area on 100' X 286' lot. Once a lifetime opportunity don't miss out. Double height foyer with Calcutta gold marble flooring, 8' round skylight. Over 12,000 Sqf above grade living space, a masterpiece house with attention to the details and workmanship. 8+1 Br, and 11 Bath. Floor to ceiling wood panel library 14' high dining room with 2 chandeliers and oval coffered ceiling, 15' high gourmet kitchen with high end appliances, pantry and picture window, 18' X16' breakfast area walk out to the large balcony, large family room overlooking the garden. Main floor with 2 bedrooms. Prime bedroom with double sided fireplace and grand heated floor ensuite, sitting area, coffered ceiling, large walk in closet, private balcony overlooking garden. Above grade lower level with all entertainment features. Second kitchen with all appliances, 4 people spa jacuzzi, Gym, steam shower sauna, wet bar walkout to oasis garden. sprinkler sys. sound sys. roughed in home theatre, nanny room roughed in second laundry, 4 heating and cooling sys. private circular driveway 4 car garage and 14 car parking space, lifetime Da vinci fiber glass slate and much more to see. (id:60063)
711 - 50 Charles Street
Toronto, Ontario
Welcome to Casa III Condos, a modern architectural masterpiece in the heart of Torontos vibrant core. Like New Luxurious 1 Bedroom Plus Den + 1 Bath. Featuring a Den Which Can be Used as a Home Office or Second Bedroom. Hermès Furnished Lobby. Enjoy State-of-the Art Building Amenities such as Fully Equipped Gym, Exercise Room, Outdoor Infinity Pool, Concierge, Party Room, Business Centre, Hot Tub /Jacuzzi, Media Room, Cinema, Meeting Room, Recreation Room, Sauna, Security Guard, etc. Located In the Heart of Everything Yorkville. Prime Location Offers Easy Transportation With Bloor-Yonge Stations Access to the Bloor-Danforth and Yonge Subway Lines. Steps to Shopping and U of T. 1 Parking and 1 Locker Included. A standout building in the prestigious Yonge and Bloor neighborhood. (id:60063)
Th01 - 2212 Lake Shore Boulevard W
Toronto, Ontario
Welcome to a stylish-3 bedroom, 3-bathroom townhouse with 2 parking spaces nestled in one of Toronto's most dynamic waterfront communities; the Humber Bay Shores! This thoughtfully designed home combines contemporary finishes with smart functionality, offering comfort and convenience. Step inside to discover nine-foot, smooth ceilings and engineered hardwood that flows through the open layout. The kitchen features extended upper cabinets, stainless steel appliances, a glass backsplash, pot lighting and a generous quartz island that makes entertaining feel effortless. The dining and living areas connect seamlessly to a private patio overlooking the Etobicoke creek, complete with a gas hook-up, ready for summer barbecuing. Upstairs, the spacious primary bedroom is your private retreat, while two additional bedrooms offer plenty of space for family, guests, or a home office. Three bathrooms mean no more lineups during busy mornings, and the included locker gives extra storage for your seasonal gear. Nearby amenities make daily errands and weekend leisure a breeze. Sobeys is just a few minutes down the road, along with other types of shops, restaurants, banks, parks, and more! (id:60063)
57 Baby Point Crescent
Toronto, Ontario
This stunning 1929 Tudor home has been meticulously transformed into a modern masterpiece, seamlessly blending historic charm with contemporary luxury and cutting-edge technology. Set on a sprawling 100' x 277' ravine lot, this $6 million renovation offers an exceptional living experience in one of Toronto's most prestigious neighborhoods. The grand exterior features a restored J.W. Fiske cast iron fountain and a heated cobblestone driveway, accommodating over 10 vehicles. Inside, every detail reflects craftsmanship and sophistication. The chef's kitchen, designed by Scavolini, is equipped with Wolf and Gaggenau appliances, while radiant-heated herringbone oak floors lead to floor-to-ceiling European folding glass doors that open to stunning ravine views. The spa-like bathrooms boast heated marble floors, European wall-mounted toilets, and custom millwork. Hidden HVAC systems, motorized blinds, and recessed lighting create a sleek, minimalist aesthetic. A state-of-the-art audio system, includes over 60 Bowers & Wilkins speakers, powered by Bryston, Sonos, and NAD amps. Four outdoor zones with buried subwoofers ensure exceptional sound across the property. The lower level is designed for entertainment, featuring 10' ceilings, polished concrete floors, a full-size arcade, a professional gym, and an indoor sauna. A walkout leads to a year-round heated pool, hot tub, and an all-season patio with infrared heaters, perfect for outdoor enjoyment in any weather. The home is fully equipped with app controlled automation for lighting, blinds, HVAC, security, audio, access, pool/spa/sauna. Residents enjoy access to the exclusive Baby Point Club, offering tennis, lawn bowling, and community events. A perfect blend of historic charm and modern luxury, this home offers an unmatched living experience. The home features a durable composite cedar roof with a lifespan of up to 60 years, offering long-lasting protection and timeless aesthetic appeal. (id:60063)
3703 - 20 Lombard Street
Toronto, Ontario
Welcome to 20 Lombard Street located at Yonge and Richmond, in the heart of Toronto. Live in boutique luxury high above the city, in Toronto's most stunning 46 storey tower. The Lombard suites are 149 private residences nestled above the 33rd floor of the Yonge + Rich tower. At 20 Lombard, experience a new standard in exclusive living with a private lobby entrance from Lombard Street and dedicated concierge and elevator service. Embrace the very best of the city with every convenience; mere steps from the Subway, PATH, Eaton Center, U of T and Financial and Entertainment Districts. The 46th Floor rooftop amenities include a private couture lounge designed by world renowned interior designers Burdifilek, a professional catering kitchen for large and small scale events, a Health and Leisure studio for yoga, aerobics or pilates, and features state-of-the-art fitness equipment. The 'Sky Garden' features an outdoor pool, BBQs and expansive dining and lounge areas. Luxurious 2-bed + 2 full baths, boasting 850 square feet, 9 ft ceilings, floor to ceiling windows and underground wide, stand alone parking and an amazing wrap-around facing balconies to see the lake and city views! Stunning upgrades and features: kitchen, floor to ceiling windows, integrated fridge and dishwasher, access to balcony from the primary bedroom and dining room. There are too many features to list. Must be seen! **EXTRAS** Rangehood, Microwave, Cooks Top, Oven, Built In Fridge, Washer & Dryer, All Existing Light Fixtures And Window Coverings. (id:60063)
1706 - 5 Kenneth Avenue
Toronto, Ontario
This huge unit has tons of space for you to spread out. Bright & sunny two bedroom two bathroom corner unit with a bright Den(Solarium) with south west exposure. This unit is in move in condition but has so many possible floor plan changes waiting for your tasteful updates. This fabulous building has 24 security, indoor pool, sauna, party room, outdoor BBQ area, library as well as lots of visitor parking on the ground level. Lots of shops and restaurants just steps from your door. Great schools in the area for kids of all ages. Steps to TTC Transit and Two Subway Lines. Close to Bayview Village Mall, Highway 401, libraries, community center, arts center and more. No monthly utility bills, cable Tv bills or Internet bills! It's all included in your maintenance fees. One Large Private Parking spot and storage locker comes with this unit as well. Don't wait! This value won't last long. **EXTRAS** Extra Large Washer & Dryer. Built-in dishwasher, Fridge/freezer, Stove/Oven, Rangehood. Lots of built-ins and shelving. Large Foyer with front hall closet. (id:60063)
1 Gram Street
Vaughan, Ontario
Redevelopment Potential with this corner anchor property, 100 feet on Major Mackenzie X 165 feet deep, new traffic lights, Zoned MMS (Main Street Mixed-Use Maple), see attached uses including RM1 (Multiple Use Residential), RT1 and RT2 (Townhouse Residential), key quiet Gram Street entry potential, close to established retail, low rise condo and Townhome developments. Existing property in good condition, separate entrance to finished lower level apartment. Property currently leased $4000 a month + utilities. (id:60063)
111 - 30 Hickory Street E
Waterloo, Ontario
**Great opportunity for First Time Home Buyers, Investors and Parents**Minutes away from the University, in the heart of Waterloo! 2-storey 3-bedroom condo apartment located steps away from Wilfrid Laurier University, University of Waterloo, Conestoga College, Restaurants, Gym, Shopping Centre and Transit! Whole house is carpet free. Main floor has Spacious Living room W/O to Balcony, Primary Bedroom and Kitchen. Large 2 bedrooms and full bathroom on the lower level. Plenty of room for your family or as investment opportunity. (id:60063)
Ph02 - 115 Omni Drive
Toronto, Ontario
Tridel Luxury Condo In Gated Community, Bright And Spacious Rare Penthouse Unit . Unobstructed Sought After East View, Walk To Scarborough Town Centre. Convenient Access To 401. Recreation Facilities, Indoor Pool, Exercise Room, Sauna. 24 Hr Gate House Security. Don't Miss This One! (id:60063)
2208 - 33 Harbour Square
Toronto, Ontario
Immerse yourself in spectacular waterfront luxury living at Harbour Square with this two-storey, quality-updated and redesigned suite spanning approximately 1500 sq ft. The stunning stainless steel and glass staircase welcomes you into a space where modern elegance meets functionality. Enjoy the seamless blend of design and technology, 2 1/2 baths, ensuite laundry in 2pc guest bathroom, and an eat-in kitchen equipped with high-end appliances. Revel in the convenience of smartphone-operable remote blinds and Lutron lighting, while recessed lighting in the kitchen adds a touch of sophistication. Luxury vinyl flooring flows throughout, complemented by extra storage cleverly tucked under the staircase. Get a restful nights sleep in the Primary suite offering a large closet with built-ins and a spa-like 3pc ensuite bath. There is a second floor open-concept study/den, 2nd bedroom with large closet with organizers, large broom closet and linen closet and 4pc bath. Capture beautiful northwest city views from the comfort of your home. Elevate your lifestyle with this meticulously crafted residence that redefines contemporary urban living on the waterfront. Excellent building amenities include Party Room, fully equipped Gym, Indoor Pool on 35th floor, and Concierge Services. (id:60063)
1202 - 100 Harrison Garden Boulevard
Toronto, Ontario
Beautiful bright & spacious suite with a great unobstructed sunny west view. 9 ft high ceilings, granite countertops, stainless steel appliances, large balcony. Prime location near Yonge. Shuttle bus to subway. 24 hrs shopping, theatres, restaurants, library, park, Hwy 401 & all amenities. great facilities include movie theatre, boardrooms, billiard room, guest suites, party room, Rec Centre, Pool, Whirlpool, Gym plus much more. (id:60063)
4 Greendowns Drive
Toronto, Ontario
Recently renovated Open Concept Home. New Windows. New Floors, New bathrooms, New Potlights, New Deck, New concrete on the side, New Powder room, New Deck. This is a huge backsplit house with lots of potential. Lower portion with two bedrooms, separate kitchen, and bath was rented for 2200. Can be converred to five bedroom house. Two more basement apartments possible in unspoiled huge basement! Lower Floor Family Room With Fireplace, Good Sized Bedrooms And Large Living/Dining Area, Oak Staircase, Garage Door With Opener And Huge Backyard. (id:60063)
230 Robert Street
Toronto, Ontario
Traditional Victorian Semi in the heart of Harbord Village. 2 1/2 Storey, Set on a laneway-accessible lot. Two parking spaces available on the backyard access from laneway. This property presents a prime opportunity for investors, end-users, renovators, and developers alike. Currently divided into two self-contained units, the upper unit boasts 3 spacious bedrooms and 1 washroom, Fabulous 3rd Floor Loft. While the Main floor unit features a charming 1-bedroom, 1-Living room,1-washroom layout with a private entrance. 2 separate Kitchens. Both units are occupied by fantastic tenants who take great care of the property. adding to its appeal. Both tenants are willing to stay. Soaring Ceilings, Stained Glass Windows, Hardwood Flrs Throughout. Basement separate entrance with 2 sump pumps installed. Located just steps from Harbord & Spadina, this prime location offers seamless access to U of T, Kensington Market, hospitals, transit, park and more... (id:60063)
762 Vermouth Avenue
Mississauga, Ontario
Stunning European renovated move-in ready home in a very desirable location simply perfect for your family! Heated huge work-shop at the back, ideal for your needs! Separate entrance to the finished basement. Gorgeous and private pie-shaped backyard with a new extra large deck, perfect for your family gatherings. Floating stairs, and hardwood floors throughout. Family room with a gas fireplace and built-in shelves. It was renovated and updated! Freshly painted. Pot lights 2024, Driveway2020,Roof 2019,Deck 2019,Concrete around the house 2019, Inground sprinklers 2019, Freshly painted, New External light fixtures, New gates 2022,Security systems and cameras. Washer and dryer 2019. Stunning garage with generator hookup. "This house can be sold fully furnished, (negotiable)" (id:60063)
2170 Coldwater Street
Burlington, Ontario
Welcome to your dream home in Burlingtons sought-after Orchard neighbourhood! This stunning detached residence offers nearly 4,000 sq ft of beautifully finished living space and backs directly onto serene green space - your private backyard oasis awaits. Enjoy summer days in the saltwater pool and unwind year-round in the jacuzzi hot tub. Inside, youll find tasteful updates throughout, including brand new countertops and a stylish backsplash in the kitchen, and all new windows that flood the home with natural light. Upstairs offers three generously sized bedrooms along with an expansive primary bedroom, complete with a luxurious ensuite. The fully finished basement adds even more living space, including a bonus bedroom perfect for guests or a home office. This is a rare combination of comfort, elegance, and lifestyle in one of Burlingtons premier family communities. (id:60063)
51a Puccini Drive
Richmond Hill, Ontario
Brand New Custom-Built Executive Home Set On Premium 96' X 126ft Lot In A Highly Desired Richmond Hill Community. Truly A Masterpiece! Amazing Open Concept Layout With High Quality Craftmanship & Finishes. 2 Storey Foyer. Ceilings (10' Main, 9' Upper & Lower). Hardwood Floors & Staircase With Iron Pickets, Potlights, Chandeliers, Crown Moulding ++. Chef's Dream Kitchen With All The Extras: Quartz Counters, Bosh Stainless Steel Appliances, Extended Cabinetry, Centre Island With Pendant Lighting, Bar Sink & Breakfast Bar, Walk-Out To Yard + Much More! Party Sized Family Room With Gas Fireplace & 2nd Walk-Out To Yard. Main Floor Den & Convenient Mud Room With Separate Entrance. Primary Bedroom Complete With A 5 Pc Spa-Like Ensuite & Well- Designed Walk-In Closet Your Friends Will Envy. Spacious Secondary Bedrooms With Walk-In Closets & Private Ensuites. Convenient 2nd Floor Laundry Room. This lot also includes a 38' x 126ft easement on the west side providing extra space for your own enjoyment or potential for creating a building lot.Includes: Light Fixtures & Chandeliers, Bosch Appl, Gas Cooktop, Exhaust Fan, Wine Cooler, D/W, B/I Microwave & Oven Integrated Fridge/Freezer, LG Frontload Steam W/D, Rough-Ins For: CVAC, Security, Cat6. Dbl Ceiling Height In Garage. 200amp Service. (id:60063)
10 - 20 Grandravine Drive
Toronto, Ontario
Bright & Spacious Corner-Unit Condo Townhouse in Prime North York! Welcome to this sun-filled 2-bedroom, 1.5-bath condo townhouse ideally located at Keele & Sheppard, just minutes from York University and the Finch West subway station. Situated on a premium corner lot, this home offers extra privacy, more windows, and a spacious layout perfect for comfortable living. The main floor features an open-concept living and dining area, a functional kitchen with full-size appliances, and a convenient powder room. Upstairs, you'll find two generously sized bedrooms with ample closet space and a 4-piece bathroom. Step outside to your own private backyard perfect for entertaining, gardening, or simply relaxing in the fresh air. Beyond the home, you'll love the convenience of being close to everything you need. Grocery runs are a breeze with No Frills, Danforth Food Market, and Walmart Supercentre all nearby. For dining, shopping, and essentials, you're just minutes from Yorkgate Mall, LCBO, Shoppers Drug Mart, and a variety of local restaurants and cafes. With quick access to TTC, Finch West Station, Highway 401, parks, schools, and everyday amenities, this is a location that truly delivers on lifestyle and value. Whether you're a first-time buyer, student, or savvy investor, this home checks all the boxes. (id:60063)
10911 Victoria Square Boulevard
Markham, Ontario
Attention!!! Location! Location! Location! Builders/Developers or Build Your Dream Home !! This Stunning 17,104 Sq ft Large Corner Property is next to and within 100 Feet Radius of Recently Developed Townhouse Subdivision. This Exquisite Paradise property is surrounded with mature trees situated in quiet Hamlet of Victoria Square Community/Elgin Mills at the Border of Richmond Hill and Markham Only Minutes to HWY 404, Costco, Home Depot, Schools, Banks, PetSmart, Retail Outlets, Restaurants, Go Train Station, Library, Community Center and Many More Amenities. Extremely High Demand Exceptional Location. (id:60063)
4026 Wilcox Road
Mississauga, Ontario
Extremely rare opportunity to build your dream home on a Huge 55' x 207' Lot! Calling all developers / builders and contractors! Located on one of the most sought after streets in central Mississauga. Surrounded by executive multi million dollar homes. Close to all essential amentities and the City Centre. One of the largest polish church and cultural centre located on Cawthra Rd. Property being sold "as is, where is". (id:60063)
16 Bobwhite Crescent
Toronto, Ontario
*Open Saturday 1:30pm-4pm* This Georgian-style five bedroom home is beautifully situated on a quiet crescent in St Andrew-Windfields. The 60'x134' ravine lot is one of the largest on the street. This center hall plan with spacious principal rooms, 5064 square feet total, is perfect for family life or entertaining, featuring a dramatic spiral staircase, wainscoting, & hardwood floors. The living room offers a lovely wood burning fireplace & leads into a separate sitting room. The kitchen offers custom oak cabinetry, stainless steel appliances, granite countertops, a walk-in butler's pantry, & a breakfast area. Walk out to the sundeck overlooking the pool and garden from the breakfast area and family room. Also on the main floor is a formal dining room, as well as a family room with a beautiful brick wood burning fireplace. Finally, a laundry room with a side entrance and two separate powder rooms. Five bedrooms are offered on the second floor, the primary retreat with a five-piece ensuite washroom and a walk-in closet. The finished lower level is mostly above grade and has large windows with beautiful natural light streaming throughout, plus two rare walkouts with sliding French doors to the patio and pool. It features an incredible L shaped recreation room with a flagstone wood burning fireplace and an elegant built-in oak bar. Ample storage can be found throughout. There is a home office, and a sixth bedroom currently being used as the billiards room. Outside, the brand-new two-level sundeck or stone patio are perfect for al fresco dining or lounging by the pool, surrounded by mature trees. A stunning private setting in a sought-after neighbourhood, truly an oasis in the city. Conveniently located just minutes from Bayview Village & Shops at Don Mills, & highways. Close to Toronto's best public schools: Dunlace PS, Windfields PS, York Mills CI (ranked #1 by the Fraser Mustard Institute), & private schools: Crescent School, Toronto French School, & Havergal College. (id:60063)
661 Beresford Avenue
Toronto, Ontario
Exceptional opportunity in prime Junction! Spacious bungalow, great for handy end user or renovator/investor. Rare oversized lot with opportunity to build multiplex, or possibly build 2 homes as there are several 15-16 ft frontage lots on the street. Solid brick bungalow on 32' x 154' lot, offering rare oversized frontage and depth, along with a private driveway and a detached two-car garage. Ideal for investors or first-time home buyers, this 2+1 bedroom, 2-bathroom home features an open-concept living and dining area w/hardwood flooring. Rental potential for basement w/separate side entrance. Large fenced in private backyard. House in overall good clean shape with tons of potential for handy end user!! Seller has quality Drawings avail for 4 plex and 5 plex if needed. (id:60063)
23 Princess Diana Drive
Markham, Ontario
Beautiful spacious 4 bedroom home in demanded Cathedraltown area, close to everything, Hwy 404, shopping, Public transit. lots of pot light, Finished Basement. 2062 sqft. Upgraded stone front , with one extra parking, Double door Entrance , 9 foot Ceiling, hardwood floor thru out, Direct access to Garage, Upgraded kitchen Cabinet with Granite Counter. Large deck at Backyard, nice flower trees **EXTRAS** Upgraded granite counter top, Jacuzzi Bath and Frameless Shower stall in Master bedroom, Stainless Steel Fridge, stove and dishwater, Exhaust Fan. (id:60063)
