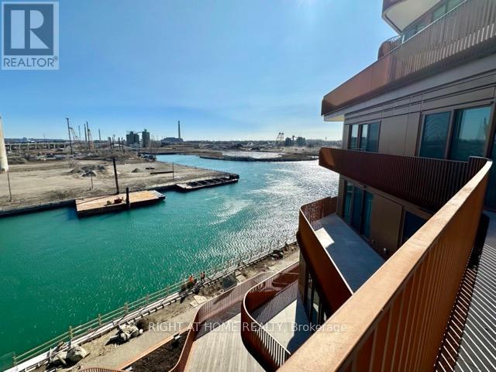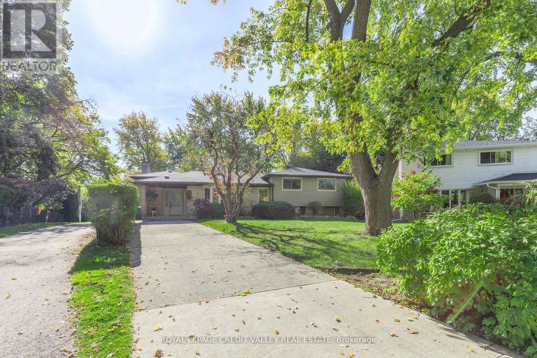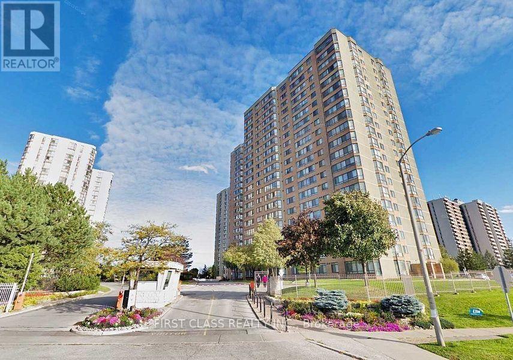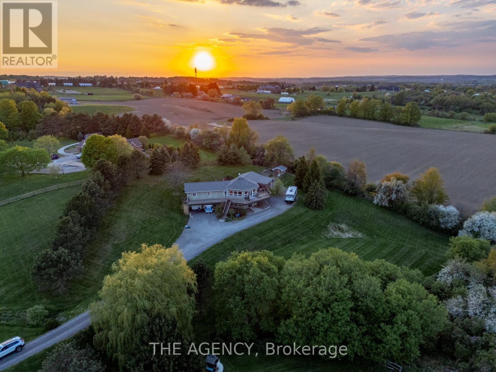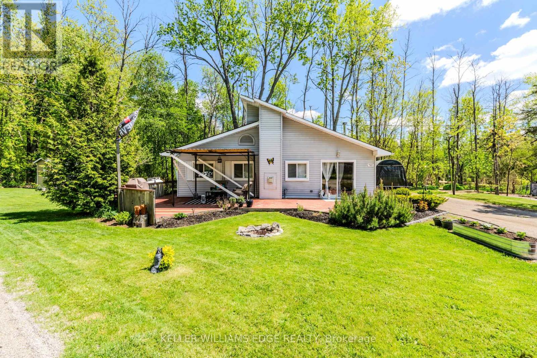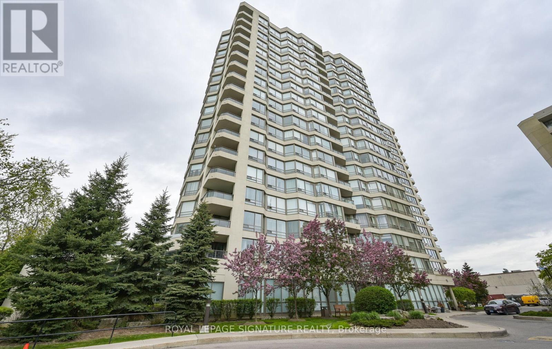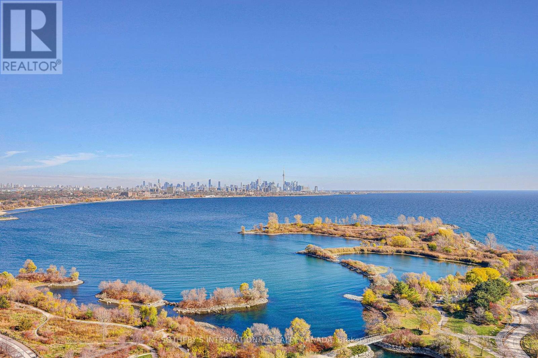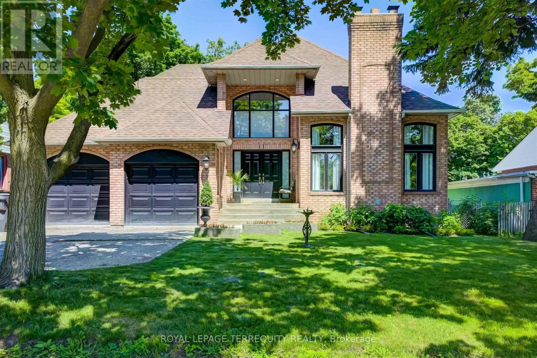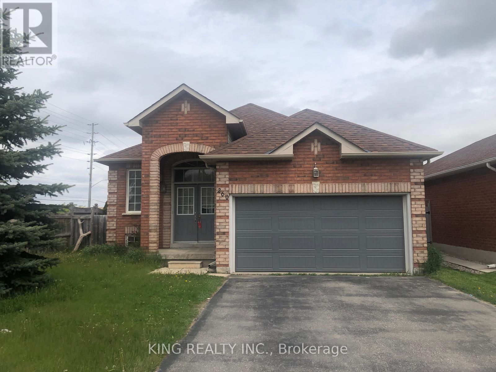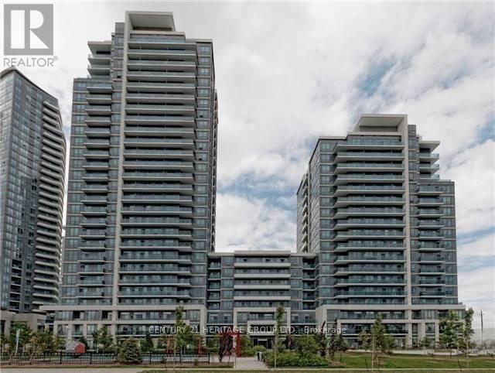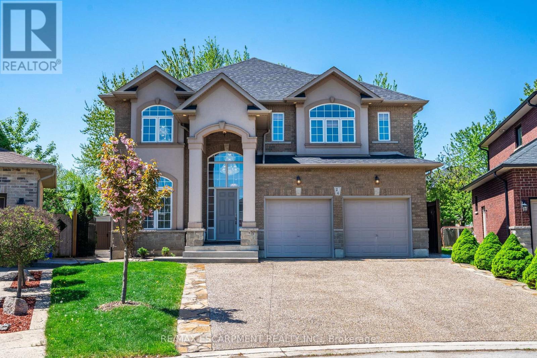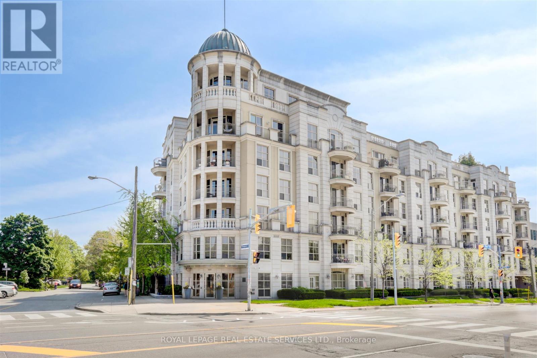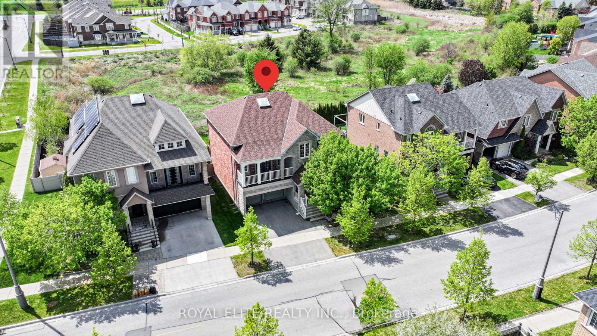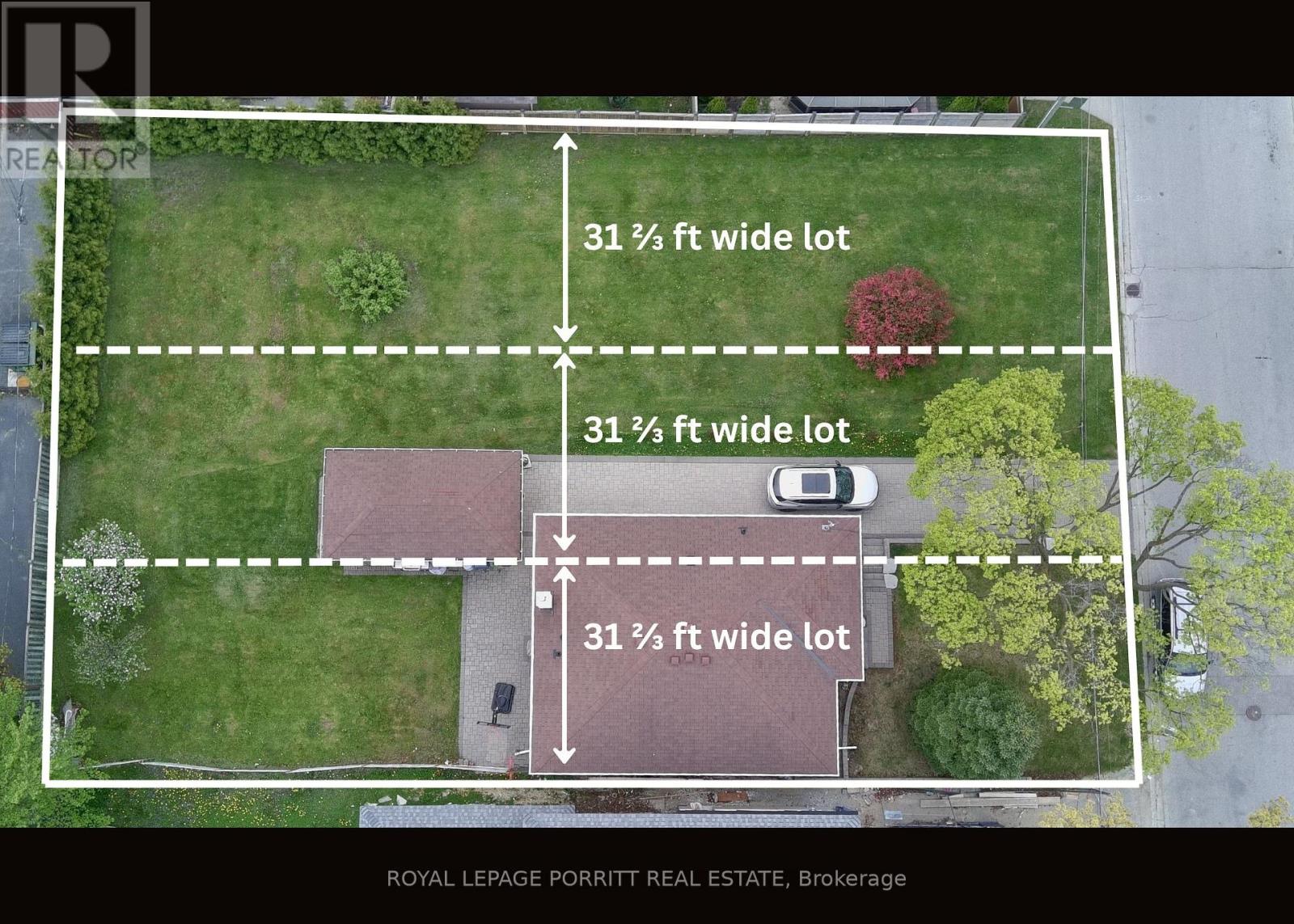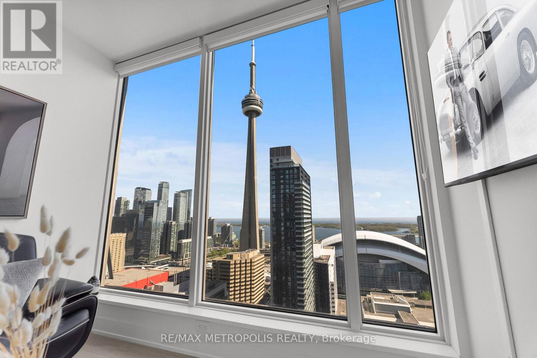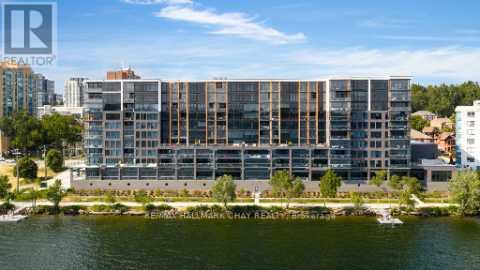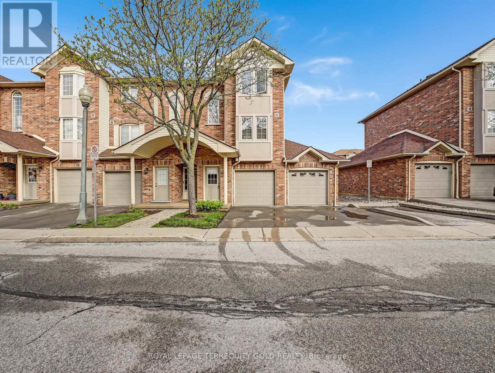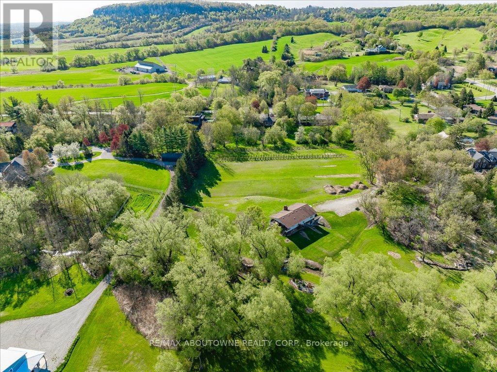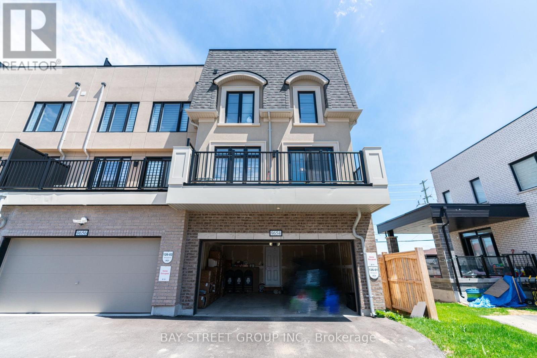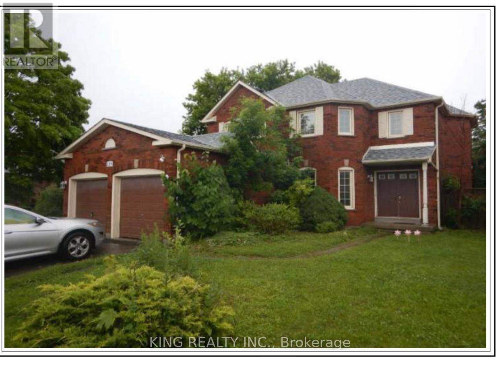• 광역토론토지역 (GTA)에 나와있는 주택 (하우스), 타운하우스, 콘도아파트 매물입니다. [ 2025-10-27 현재 ]
• 지도를 Zoom in 또는 Zoom out 하시거나 아이콘을 클릭해 들어가시면 매물내역을 보실 수 있습니다.
606 - 155 Merchants' Wharf
Toronto, Ontario
Luxury Lakeside Living in Downtown Toronto! Suite 606 is a Spectacular Suite with Direct Lake Views from All Rooms and an Incredible Huge Terrace (300 Sq.Ft.) Overlooking Water and a Future Park. Boasting 10 Ft. High Smooth Ceilings, 1500 Sq. Ft. of Interior Living Space, Wide Rich-Wood Plank Floors, Luxury Miele Appliances with a Large Island, Smart Home Technology, a Split Bedroom Plan for Privacy, Both Bedrooms with Their Own Ensuites, Plus a Separate Guest Powder Room in Your Foyer. 1 Owned Parking is also included. The Amenities are Incredible, with a Luxury Gym, Yoga/Stretch Room, Outdoor Pool, Rooftop Patio/Games& Entertainment Rooms/ Steam Rooms and Guest Suites. Even BBQ on Your Own Terrace with a Gas Connection! (id:60063)
9 Norval Crescent
Brampton, Ontario
Welcome to 9 Norval Crescent, a quiet street found in the Peel Village Area of Brampton. This Large Side Split includes a full two level addition plus basement. The Home has three good sized bedrooms on the upper level and one found in the basement in addition to two bathrooms. The Flooring is a mixture of hardwood, carpet and ceramic tiles. The kitchen has been renovated and has plenty of cupboard space and stainless steel appliances. There are two fireplaces found in the home. The basement addition can be reached via a separate entrance. There is also a loft or possibly another bedroom in the addition. The backyard is very private and backs onto Peel Village Park. There is an inground swimming pool which is heated by solar panels. The backyard is landscaped and includes patio areas near the pool. Peel Village is known as a family community with top quality schools. There is an extensive path system throughout which takes you to the ice rink or the splash pad. A Must See (id:60063)
138 - 25 Bamburgh Circle
Toronto, Ontario
Luxury Living in Prime Toronto Location! Rare found 3 Bedrooms |closer to 1,800 Sqft in Top-Rated Schools with Resort-Style Amenities, perfectly suited for big families or those who crave space and sophistication! EV Charing Available in the Building. Originally a 3+1 bedroom layout, the den has been seamlessly combined with the dining and living areas to create a vast open-concept oasis ideal for entertaining, family gatherings, or everyday comfort. Flooded with natural light, this unit feels airy and inviting, offering room to breathe and grow. Massive living/dining area with a BONUS super-sized projection TV perfect for movie nights or sports events! 3 spacious bedrooms flexible for a home office, guest room, or play area. Prime location in a well-managed, secure building with 24/7 concierge. Highly regarded school zone a golden opportunity for families! Clean, modern, and meticulously maintained. Steps from TTC, T&T Supermarket, Foody Mart, trendy restaurants, cafes, and shops. Top-rated schools, parks, and recreational facilities are just a stroll away. Everything you need is at your doorstep! Indulge in a lifestyle of convenience and leisure with Indoor AND outdoor pools (yes, both!) Squash courts, fitness center, and recreational spacesLush green areas and 24/7 security for peace of mind. PERFECT FOR FAMILIES & ENTERTAINERS! All utilities are included, 2 indoor parkings (id:60063)
5800 17th Sideroad
King, Ontario
Set on 4.95 acres of gently rolling land with a private winding driveway, this custom residence blends timeless design with modern comfort in one of King's most sought after pockets. Featuring 3 spacious bedrooms, 4 bathrooms, a dedicated home office, and over 3,000 sq. ft. of finished living space, this raised bungalow is thoughtfully laid out for both everyday living and entertaining. The open-concept main floor is anchored by a grand great room with vaulted ceilings and seamless walkouts to an expansive deck with breathtaking panoramic views. The primary suite offers a private retreat with a walk-in closet, 4-piece ensuite, and direct access to a screened-in porch. Downstairs, a fully finished walkout basement provides generous space for a rec room, and additional entertaining. Located just minutes from Hwy 400 and surrounded by upscale estate homes, this property offers peace, privacy, and incredible potential for future growth. Furnace 2019, Filtration System 2019, Instant Water Tank 2019, Pool Table, Hot Tub, All Appliances, Washer , Dryer, All Electric Light Fixtures, All Closet Organizers, Central Air Conditioner, Roof 2015, Drilled Well and Garden Shed. (id:60063)
705 - 57 12th Concession Road E
Hamilton, Ontario
Welcome to the serene setting at Fernbrook Resort, a 50+ lifestyle cottage atmosphere w/clubhouse amenities including an indoor & outdoor pool. This open concept 1-bedroom home sits on a premium pie-shaped lot faces a pond and backs on to a forest!! Home has been recently renovated (2020) from top to bottom, has a beautiful beach vibe, a must see!! Vinyl plank flooring throughout, Caesarstone countertops, top of line appliances. The kitchen is open to the dining room and family room - great for entertaining. The family room boast a beautiful gas(propane) fireplace, the dining room also has a wood-burning stove. 3-piece bathroom, laundry room. Sunny large front deck for enjoying your morning coffee. There are 2 sheds, one on the side of the property and one in the rear for storage. The clubhouse includes tennis courts, indoor pool, gym, outdoor pool, hot tub and suntan deck. Centrally located for quick access to QEW and 401, Waterdown, Hamilton, Guelph, Cambridge. Units cannot be financed or used as collateral for a loan. Lot fees are approx. $801/Month to be verified with park management which includes lot, taxes, water, water testing, and use of the resort amenities. Hydro, propane extra. Buyer must be approved by the Park. (id:60063)
510 - 75 King Street E
Mississauga, Ontario
Welcome to King Gardens. This spacious 2 bedroom suite offers a functional & open concept layout. Enjoy natural light pouring through large windows and relax in the solarium, perfect for taking in the scenery. This move-in-ready unit features 2 bedrooms, 2 full bathrooms, and updated kitchen with stainless steel appliances, stone backsplash, pot lights and breakfast bar. Hardwood flooring throughout. The primary bedroom offers a large closet and a 4-piece ensuite with a separate shower stall, providing a private retreat. Ensuite laundry (stacked washer and dryer), 1 parking space. Enjoy a wide range of exceptional amenities including an exercise room, indoor pool, party room, sauna, visitor parking, security, guest suites, and even a car wash. The building itself has been well maintained, with a recently renovated lobby and hallway, and security on duty during evenings, weekends, and holidays. Located within walking distance to public transit, shopping, restaurants, schools, and the upcoming LRT line, this condo offers ultimate convenience. Easy access to highways and nearby hospitals further enhance the appeal. This is a must-see property for anyone seeking comfort, style, and convenience. Don't miss your chance to make this condo your new home! **EXTRAS Maintenace Fee Includes: Heat, Hydro, Water, Cable TV, Internet, CAC, Building Insurance, Parking and Common Elements.** (id:60063)
94 Charters Road
Brampton, Ontario
ldeal for First-Time Buyers & Renovators! Unlock the potential of this 3-bedroom, 2-bathroom Brampton home in a family-friendly neighbourhood with a walk-out to a patio and a fenced-in backyard. Vinyl siding was replaced a few years ago. Attached garage with entrance to house. In-law suite potential in basement. Close to schools, transit, parks & shopping. An opportunity to create value and make it your own. Flexible closing. (id:60063)
1908 - 20 Shore Breeze Drive
Toronto, Ontario
This stunning 1 plus den Condo at Eau Du Soleil boasts incredible, unobstructed views of the lake and downtown Toronto! Breathtaking CN tower views from your balcony, living room and bedroom! A functional open concept space with plenty of natural light through floor-to-ceiling windows. Enjoy the wide array of amenities, including; gym, cross fit area, indoor pool and yoga studio to name a few. Lake, TTC, Shopping and restaurants at your doorstep! (id:60063)
11 Blaketon Road
Toronto, Ontario
Welcome to 11 Blaketon located in the prestigious Eatonville neighbourhood. This luxurious custom designed residence blends refined living space with practical functionality. Blaketon encompasses over 3600 square feet in traditional and modern day comfort. The grand Foyer soars 16 feet above while a 3 tier crystal chandelier is suspended from the second floor ceiling. The living room with its 11 foot high walls and a marble wood burning fireplace presents a peaceful, timeless elegance that promotes refined comfort & living. But the piece d'resistance is the opulent coffered ceiling that illuminates a suspended crystal chandelier. The sunken family room boasts a handcrafted interior cast French limestone that embraces a gas fireplace. This mantel was fashioned after a model that appeared in Our Home magazine 2015. In unique traditional fashion and functionality the Gourmet kitchen displays a white custom cabinetry, oversized granite island with corbels and beautiful porcelain floors. The distinguished stainless steel appliances are Wolf range (6 gas burners) and 2 Wolf wall mounted ovens, a Miele dishwasher and a side by side Electrolux refrigerator/freezer. A walkout steps out to a private backyard that is bordered by a park. The office on the main floor has patio doors to the outside where a home business can be conducted in a private fashion without interfering with the main house. This space can also be used as a bedroom for in- laws with a nearby 3 piece washroom or a children's playroom on the main floor. The master bedroom has a private balcony and an oversized 6 piece ensuite. The partially finished basement with a separate entrance has drywall on the periphery walls with electrical outlets, 2 roughed in fireplaces and a roughed in washroom. Create your dream be it a large Spa, theatre room, in-law apartment, home business. Coveted Wedgewood School district! The possibilities are endless. You can put your own stamp on this beautiful home to call your own. (id:60063)
260 Stanley Street
Barrie, Ontario
Immaculate 5 Bedroom / 3 Bathroom fully finished raised bungalow in Barries' Country Club Estates. Very desireable area Close access to all ammenities - Hwy 400/ Hwy 27. Rec Centre 1/2 Block. Transit service. Georgian Mall and All Grocery stores. Golf and Country club down the street. Shopping - walking distance. This home shows well with fully fenced yard. Roof changed in 2020. Furnace 5 yrs old. New garage door and opener. Levolor Blinds throughout. Water softener. Gleaming hardwood floors on the main level with gas fireplace. Bright Eat in Kitchen with sliding doors to private back yard. Master bedroom has walk in closet and ensuite. Book a showing - you wont be dissapointed. (id:60063)
721 - 7167 Yonge Street
Markham, Ontario
In "World On Yonge" (Parkside Towers), Beautiful 2 Bedroom 2 Bathroom Condo With Unobstructed South View, 9 Ft Ceilings, Open Concept Design, 24 Hr Concierge, Direct Access To Indoor Shopping Mall, Full Size Grocery Store, Medical Offices, Restaurants, Banks, Hotel & More. Direct Access To Public Transportation, Viva, TTC. Steps To Centerpoint Mall, Asian Supermarket, Schools. (id:60063)
24 Edgecroft Crescent
Hamilton, Ontario
Your dream home awaits at this custom-built 2,655 square foot masterpiece nestled on a generous pie shaped lot. Enter the home to discover an abundance of natural light, with elegant chandeliers and pot lights that illuminate every corner of the home. The front entrance boasts a stunning 17-foot open vaulted ceiling, creating an airy and grand atmosphere perfect for both relaxed living and elevated entertaining. The heart of the home is a beautiful maple kitchen with quartz countertops, island, and extended pantry open to the dinette and family room, featuring a gas fireplace, built in surround sound speakers and wall-to-wall windows that invite the beauty of nature indoors, providing a serene backdrop as you cook and gather with loved ones. Head up the gorgeous open, wooden step, spiral staircase, to retreat to the luxurious primary suite complete with a lavish five-piece ensuite and 12 x 5 walk-in closet. Three additional well-appointed bedrooms and a spacious five-piece bath complete the second floor, ensuring ample space and privacy for family members or guests. The open unspoiled lookout basement offers high ceilings, four large windows, a three piece rough-in, a perfect canvas for your personal touch. Outside, your private backyard oasis awaits with stunning aggregate and stone landscaping around the whole house, lush gardens, an 8ft wooden fence, a welcoming pergola, and a charming campfire spot perfect for evenings under the stars. The 21 ft x 21 ft double car garage and 6 car driveway complete every wish list. This home combines modern comforts with thoughtful design, ensuring a lifestyle that celebrates both indoor luxury and outdoor living. This is your chance to call this exquisite property your own. (id:60063)
3 - 1025 Upper Gage Avenue
Hamilton, Ontario
Welcome to 1025 Upper Gage! This 3 bedroom townhome is situated in a sought after family-friendly complex. The main level offers lots of natural light in the open concept living room/dining room and eat-in kitchen. The upper level has 3 bedrooms and a 4 pc bath. Laminate flooring throughout. Walking distance to schools, parks, Lawfield arena, grocery stores, restaurants, public transit and much more! Convenient access to the Lincoln M Alexander Parkway. Parking for 2 vehicles (front drive + garage). (id:60063)
84 Simmons Boulevard
Brampton, Ontario
Client RemarksS TU N N I G & Rare detach on premium lot Spacious 5 Level loaded with upgrades with huge income potential as WALK UP sep entrance basement apartment Back Split totally Renovated From Top-To-Bottom; New Floors, Installed 2 New Bathrooms, Stairs, Railings, New Large Deck, Pot Lights And So Much More. Premium Lot And Basement Can Be Used For Extra Income. A Must See!! ** This is a linked property.** (id:60063)
303 - 3085 Bloor Street W
Toronto, Ontario
Exceptional SOUTH-FACING suite with views of garden, OVER 1,200 SQ/FT of bright, tranquil living space in highly desired boutique condominium building -- The Montgomery. Soaring ceilings, large windows and natural light highlighting serene views of the private garden and the fountain below. The thoughtfully designed layout includes a spacious KING-SIZED PRIMARY bedroom, complete with a luxurious four-piece ensuite featuring a deep soaker tub, large walk-in shower, a walk-in closet, linen closet and a sunny quiet south exposure. From the welcoming foyer, step into a well-appointed kitchen with stainless steel appliances, stone countertops and a breakfast bar. It seamlessly connects to the open-concept living and dining rooms and flexible den or formal dining area for large family occasions all enhanced by picturesque garden views. The 2nd bedroom is generously sized, offering a double closet, hardwood floors and another large window overlooking the peaceful gardens. Suite 303 exudes calm, comfort, and sophistication ideal for those looking to downsize without compromise. The Montgomery offers a true boutique lifestyle with 24/7 concierge and security, an exercise room, rooftop party room with expansive terrace, landscaped gardens and a barbecue area -- perfect for large celebrations or simply enjoying a sunset. Steps to shops, restaurants and amenities of The Kingsway and Memorial Pool & Healthclub, Brentwood Library and Royal York Subway Station. (id:60063)
4 Alhart Street
Richmond Hill, Ontario
Conservation At Back! Model Tribute Home! Absolutely Stunning Decor & Fabulous Layout! Backing Onto Conservation and Walkout Basement. Pot lights Through-Out Interior & Exterior, Maple Hardwood Floor & Porcelain Tiles, Cornice Moulding, 200 Amp Service. Truly A Must See! (id:60063)
3 Orianna Drive
Toronto, Ontario
Incredible Opportunity! Attention builders, investors, and those dreaming of a custom home - 95 ft x 135 ft lot nestled in sought-after West Alderwood. With the existing bungalow in excellent condition, this huge property offers endless potential on a quiet, family-friendly street just steps from top amenities. With appropriate City approvals, the lot may offer the potential to be developed into three separate properties. The existing bungalow with two kitchens is in excellent condition and provides rental or move-in options while future plans are explored. Just a minute walk to the Alderwood Community Centre featuring a pool, library, playground, and outdoor arena. Families will love the proximity to excellent schools, including Sir Adam Beck Public School with Early French Immersion and English streams, and St. Ambrose Catholic School. Enjoy easy access to Hwy 427, QEW, and Gardiner Expressway, plus nearby GO Train and TTC connections for commuters. Minutes to Lake Ontario, Etobicoke Valley Park, Farm Boy, and so much more. Don't miss this rare opportunity to own a premium lot in a mature and rapidly developing neighbourhood! (id:60063)
3202 - 15 Mercer Street
Toronto, Ontario
Experience luxury living at NOBU Residences in Toronto's iconic Entertainment District, designed by award-winning architect Stephen Teeple. One of a kind development retaining the original Art Deco brick façade of the historic Pilkington Glass Factory.This Premium 2Bed 2Bath unit features 9-ft ceilings, unparralled views of Toronto and Lake Ontario, laminate flooring, a sleek kitchen with quartz countertops, integrated Miele appliances, in-suite laundry and keyless Salto entry. The primary bedroom includes a walk-in closet, and the stylish 3-piece ensuite boasts porcelain tile and a rain head shower. Live above Toronto's flagship NOBU Restaurant and signature NOBU Hotel with spa, residents enjoy world-class amenities: a glass atrium with polished black granite, fitness centre, spin/yoga studios, sauna, hot tub, cold plunge, BBQ terrace, games lounge, screening room, chef's table dining, and more. With the TTC, PATH, Rogers Centre, theatres, waterfront, and top dining steps away... This is downtown living at its finest. (id:60063)
810 - 185 Dunlop Street E
Barrie, Ontario
WELCOME to the exquisite Lakhouse condo community in Barrie on the shore of Lake Simcoe's Kempenfelt Bay. This IMPERIAL Floor Plan offers 1 Bedroom + Den (Office, Guest Rm) + 2 full Baths via a spacious 879 sqft open floor plan with tasteful neutral decor and high-end finishes throughout. Open concept floor plan leads you from the welcoming foyer with double closet and multi-purpose den through the comfortable dining space and on to the floor-to-ceiling windows of the living room that overlook Kempenfelt Bay. Designer galley kitchen with built-in stainless steel appliances, modern smooth front cabinetry, quartz counter tops, plenty of functional workspace and storage. Large windows and sliding doors provide incredible flow of natural light. Stunning primary suite is complete with large closet and privacy of spa-like ensuite - sleek dual sink vanity, glass walled shower, plenty of storage. Modern enclosed balcony with Lumon frameless glass open-air system that allows window panes to easily slide & stack - open to enjoy the breeze from the lake, or closed on cooler days creating a quiet protected sunroom. Dual access to balcony via living room and bedroom sliding doors. Pot lights and track lighting allow you to set the interior vibe, whether day or night. Convenience of full guest bath and ensuite laundry. Experience the luxury of lakefront living. This resort-inspired 10 storey condo offers contemporary Nordic-style and design throughout this suite and into the striking common areas. This is a premiere location for exclusive condo life in the waterfront community of Barrie! Enjoy a leisurely stroll on the waterfront boardwalk, or hike on the Simcoe County trails in all seasons. Easy access to key commuter routes - north to cottage country - south to the GTA. Steps to the amenities for a busy lifestyle - services, shopping, fine and casual dining, entertainment offered by downtown Barrie. Welcome to the luxury and convenience of waterfront condo life in Barrie! (id:60063)
51 - 4045 Upper Middle Road
Burlington, Ontario
Welcome to this beautifully updated 3-bedroom, 2-bathroom end-unit condo townhouse tucked away in one of Burlington's most sought-after neighbourhoods Millcroft! Surrounded by parks, lush green spaces, and golf courses, this home blends comfort, style, and convenience. Featuring a bright open-concept layout with large windows, a modern kitchen, spacious living and dining areas, private garage with driveway, and an abundance of natural light throughout. Perfect for families, professionals, retirees, or anyone who enjoys an active lifestyle and a friendly community atmosphere. You're just minutes from Hwy 407, QEW, GO Train, shopping, Millcroft Golf Club, and Joseph Brant Hospital. Steps to top-rated schools, scenic trails, local restaurants, and everyday essentials. Highlights: Direct access to garage from inside the house *Low condo fee * Recent updates: Trim (2023), Bedroom Window (2022), Balcony & A/C (2021),Roof, Garage Door, BBQ Gas Line, Driveway, Fences, Laminate Flooring (2018), Fridge (2024), Dishwasher (2022), Stove (2016), Owned Furnace *Move-in ready with timeless upgrades Don't miss this incredible opportunity to live in a vibrant and convenient Burlington community! (id:60063)
3029 Britannia Road
Burlington, Ontario
Welcome to 3029 Britannia Rd. This gorgeous manicured 8.148 acre rolling property is located walking distance to Lowville Park & directly overlooked by Mount Nemo. You can renovate the existing raised bungalow, you can extend it, or just build new. Property features stunning creek & meadow views; century barn, firepit, beautifully landscaped, raised gazebo & garden. Walking distance to Lowville Park. Possibility to sever (buyer's due diligence). Full topographical survey available. (id:60063)
9654 Kennedy Road
Markham, Ontario
Discover upscale suburban living in this stunning 4-bedroom, 4-bathroom freehold CORNER Townhouse with 2127sqft above ground , located in the prestigious Angus Glen community of Markham. With no POTL fees, this home offers a luxurious lifestyle in a highly sought-after neighborhood, just minutes from the renowned Angus Glen Golf Club. Enjoy the impressive 668 sq. ft. rooftop terrace, ideal for entertaining or relaxing in style. The double garage and extended driveway provide parking for up to 5 vehicles, the spacious primary suite boasts a 4-piece ensuite and a generous walk-in closet. An upgraded ground-floor bedroom with a 3-piece ensuite adds flexibility for guests or multi-generational living, The open-concept kitchen and great room are designed for both beauty and functionality, featuring countertops, modern cabinetry, stainless steel appliances, a walk-in pantry, smooth ceilings, pot lights, and large windows that flood the space with natural light and offer direct access to the terrace. For added peace of mind. Families will appreciate the proximity to top-ranked schools, including French Immersion programs, as well as parks, trails, and green spaces. With easy access to Highways 404 and 407, public transit, Downtown Markham, and Unionville, you'll enjoy a perfect blend of convenience, nature, and luxury living. (id:60063)
3703 - 300 Front Street W
Toronto, Ontario
This bright and spacious 1 plus den boasts stunning, unobstructed west-facing views! The open concept layout with 9' ceilings and floor to ceiling windows provides for windows provides for plenty of natural light. Enjoy the wide array of amenities: rooftop and lounge, gym, yoga studio, theatre and more! Steps to TTC, shopping and restaurants. (id:60063)
139 Livingstone Street
Barrie, Ontario
This spacious 5+3 bedroom, 2+3 bathroom family home with a fully finished basement and separate entrance offers great flexibility, featuring three additional bedrooms each with its own ensuite and a second kitchen ideal for extended family or rental income. Located in a sought-after neighborhood near schools, parks, Georgian Mall, East Bayfield Community Center, Georgian College, Royal Victoria Hospital, and major commuter routes, it sits on a 49' wide lot with a beautifully landscaped backyard, lush gardens, a serene pond, and a 16x12 wooden deck. Inside, the home offers a bright eat-in kitchen with modern appliances, an updated master ensuite, LED pot lights, and thoughtful upgrades throughout combining comfort, style, and convenience in a prime location. (id:60063)
