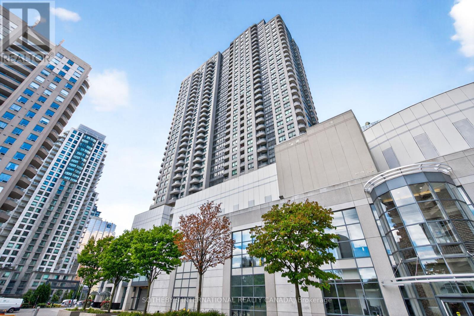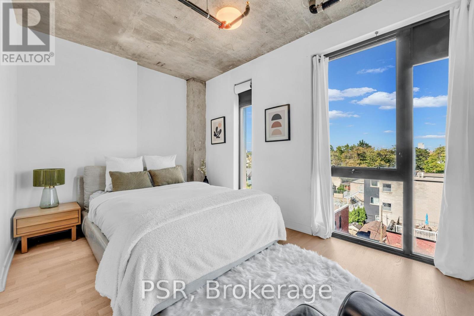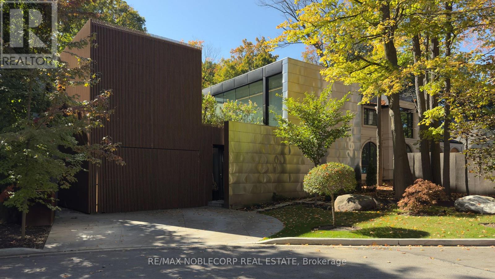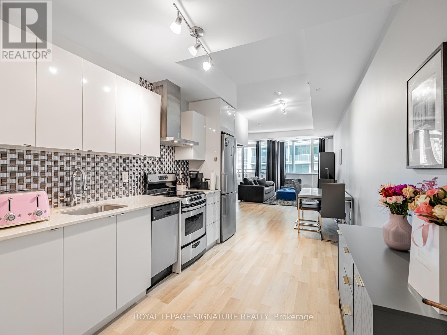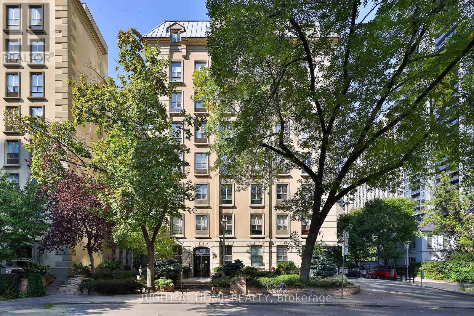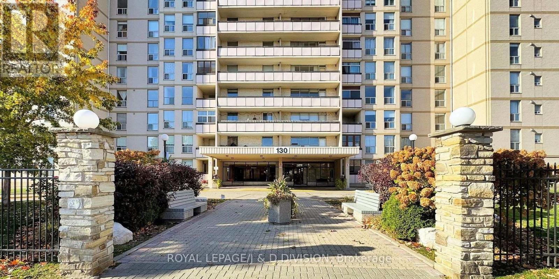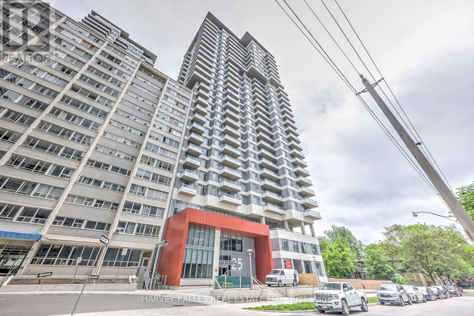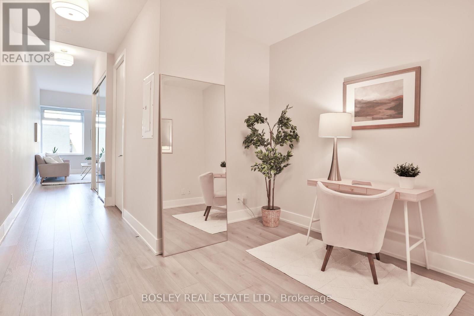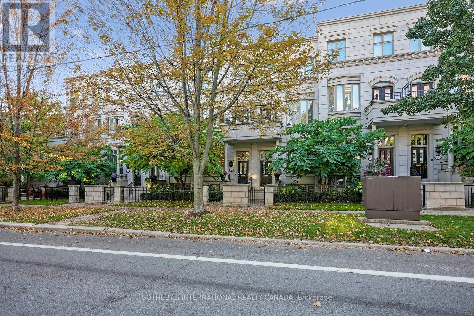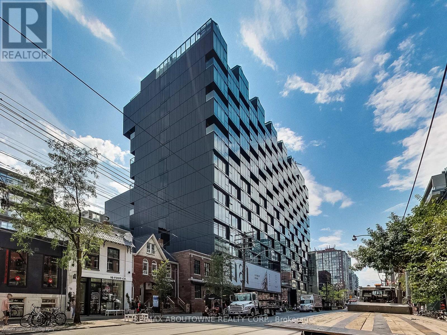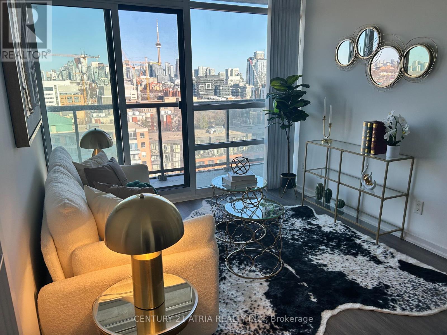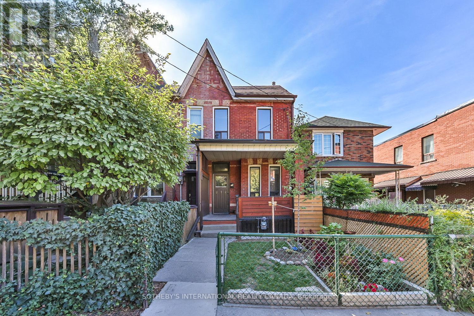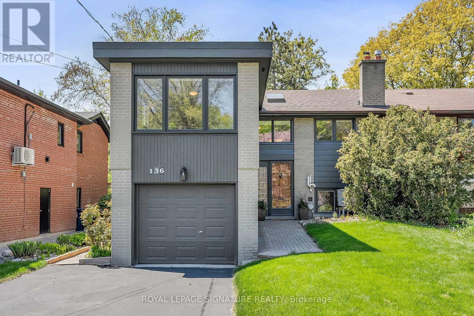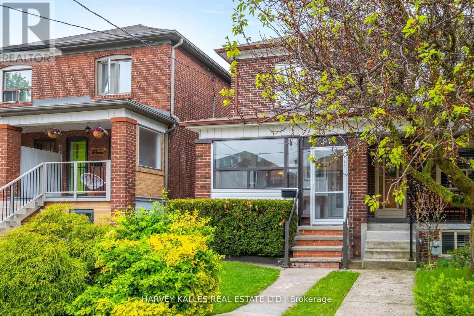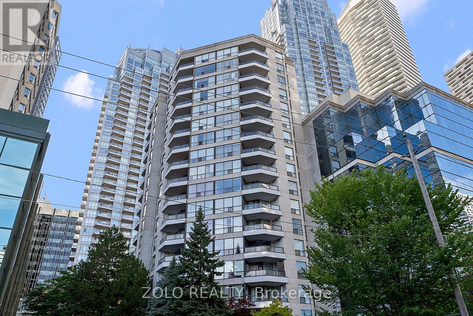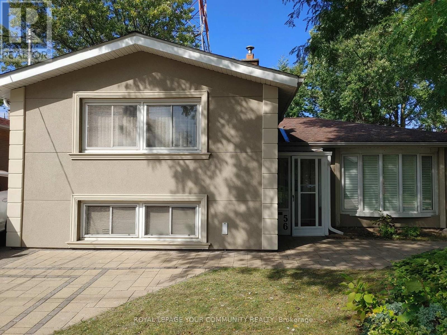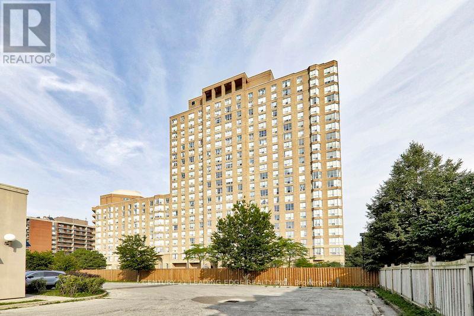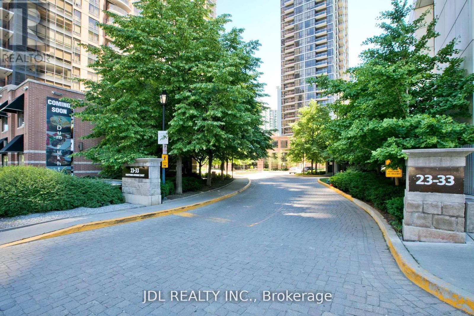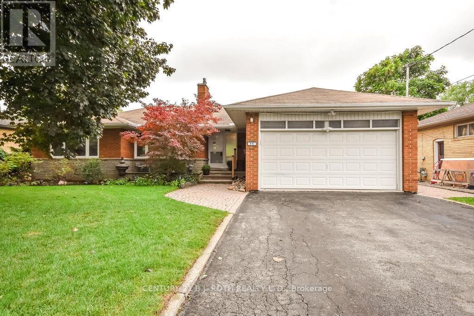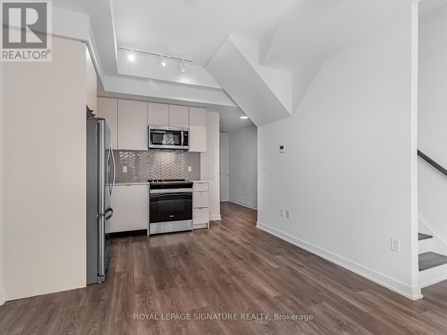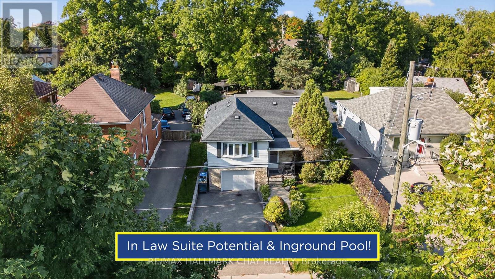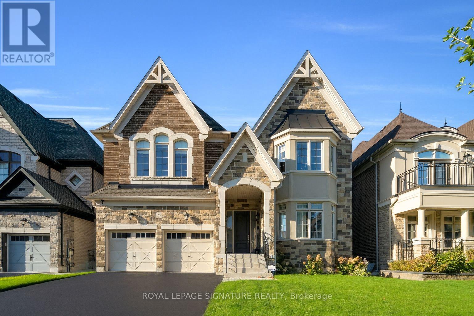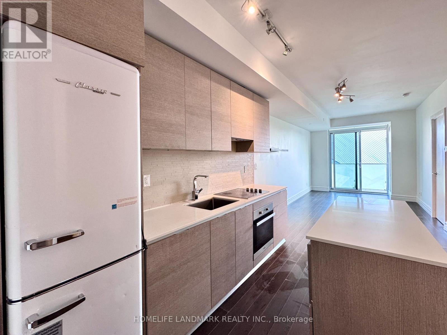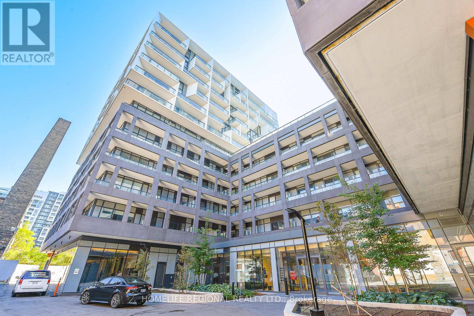• 광역토론토지역 (GTA)에 나와있는 주택 (하우스), 타운하우스, 콘도아파트 매물입니다. [ 2025-10-19 현재 ]
• 지도를 Zoom in 또는 Zoom out 하시거나 아이콘을 클릭해 들어가시면 매물내역을 보실 수 있습니다.
Ph101 - 8 Hillcrest Avenue
Toronto, Ontario
Welcome to The Pinnacle by Menkes, a classically designed residence in the heart of North York at Yonge & Sheppard with direct underground access to subway, shopping, and dining. Perched on the 35th floor, this bright and spacious 2+1 bedroom, 2.5 bathroom penthouse suite offers approx. 1,377 sq. ft. of interior space with sweeping west-facing views of the city skyline, Mel Last man Square, and skating rink below. The split-bedroom layout offers exceptional privacy and flexibility, with a spacious open-concept living and dining area that opens onto a private balcony. While the suite enjoys abundant natural light and an ideal layout, it is in need of renovation presenting a rare opportunity to reimagine a high-floor penthouse to your own taste. The primary bedroom features a walk-in closet and full ensuite. The second bedroom includes its own dedicated ensuite, and the den can be used as a home office, guest nook, or reading space. A powder room and ensuite laundry add further convenience. Includes two side-by-side parking spots near the elevator and an oversized storage locker. Residents enjoy 24-hr concierge, gym, sauna, party room, guest suites, multimedia room, BBQ area, and visitor parking. Direct access to Empress Walk Mall, North York Centre subway, Loblaws, Cineplex, and North York Central Library. Zoned for top schools: Earl Haig Secondary & McKee Public. Quick access to Hwy 401. A unique opportunity in a connected, high-demand location. (id:60063)
502 - 109 Wolseley Street
Toronto, Ontario
Welcome To 109 Wolseley #502, A Rare Opportunity To Own In One Of Toronto's Most Intimate Boutique Loft Residences Only 23 Units, Built In 2017, Just Steps From Trinity Bellwoods And Queen West. This 1-Bedroom + True Den (Yes, It Actually Fits A Guest Nook Or Proper Home Office!) Offers 600 Sq. Ft. Of Interior Space With Soaring 9 Ft Ceilings, Exposed Concrete, And A Sunlit East-Facing City Skyline View That Will Never Be Obstructed. The Large Primary Bedroom Comes With Full-Height Windows, And The Open Living Space Flows Seamlessly Onto Your Private 50 Sq. Ft. Balcony Complete With A Gas BBQ Hook-Up For Those Epic Summer Nights. This Boutique Soft Loft Checks Every Box: Thoughtful Layout With A Versatile Den, Gas BBQs Permitted On Balconies (Rare Find!). Perfectly Positioned Between Queen West's Buzz And Trinity Bellwoods Greenery. (id:60063)
7 Waxwing Place
Toronto, Ontario
Inspired by the precision and versatility of a Swiss Army knife, this internationally award-winning, architecturally significant residence offers over 6,000 sq.ft. of luxury living on a private, forested ravine cul-de-sac. Designed with dynamic multi-level functionality, its dual wings are connected by a sleek glass bridge and clad in a striking blend of reflective titanium, simulated walnut, and rich black Palisade panels. A descending entrance introduces the main living area where a panoramic fireplace anchors open-concept spaces extending to the outdoors through a dramatic, folding glass hangar door. Every detail is engineered for seamless living and entertaining from the indoor/outdoor dining areas, hidden wine closet, and wet bar to the amenity-rich lower level featuring a full kitchen, gym, and theatre. The primary suite is a true retreat with his-and-hers closets, a spa-inspired ensuite, and a private balcony overlooking the ravine. Outside, a tiered infinity pool, integrated outdoor kitchen, and fire table are enveloped by nature, creating a breathtaking, resort-like oasis. (id:60063)
202 - 51 East Liberty Street
Toronto, Ontario
Incredible Value in Liberty Village! Discover exceptional living in this expansive 1-bedroom + open den, 2-bathroom suite at 51 East Liberty St, blending Scandinavian-inspired design with modern functionality. Boasting 771sqft of bright, contemporary living space, this residence comes complete with parking, a locker (P2), and easy outdoor access from the 2nd floor. Step inside to find soaring 9'8" ceilings in both the living room and bedroom, enhancing the airy, open feel. The modern kitchen impresses with granite countertops, tiled backsplash, stainless steel appliances, and ample cabinetry perfect for any home chef. The primary bedroom features a 3-piece ensuite and a double mirrored closet, while a separate 2-piece powder room adds convenience. The expansive living and dining area offers plenty of room for entertaining or relaxing, with space for a full 6-seat dining table and a dedicated work/study area. Throughout, blonde laminate flooring adds warmth and sophistication. Enjoy summer days by the outdoor pool, or take advantage of the well-equipped fitness centre. This is stylish Liberty Village living at its finest: bright, functional, and full of thoughtful details. Don't miss this rare opportunity to own one of the neighbourhoods best-value large 1-bedroom layouts! Plus, EV chargers recently installed in the building (id:60063)
801 - 80 Charles Street E
Toronto, Ontario
Penthouse Living at the Waldorf Astoria Lofts! Once the Waldorf Astoria Hotel, this boutique residence blends historic charm with modern city living, where opportunities to own are rare. This 2-storey, 1,410sf corner penthouse was fully renovated in 2019, pairing open, sun-filled spaces with timeless design. Floor to ceiling windows frame sweeping southern skyline views, accented by wide-plank English oak floors.The main level features a modern kitchen with sleek stone counters, full-height backsplash and newer stainless steel appliances, as well as Bosch stackable washer/dryer. Youll also find a powder room, newly installed pot-lights throughout and custom bookshelves to complete the main living space.Upstairs, the oversized primary retreat offers custom built-ins and a spa inspired semi-ensuite, while a spacious second bedroom provides flexibility for guests and a home office, with abundant closet space. Secure underground parking, a private locker, and access to a landscaped green courtyard complete the offering - a private oasis in the heart of the city. Pet-friendly and ideally located just steps from Yonge & Bloor subway, the Waldorf Astoria Lofts is a truly distinctive address. Maintenance fees include all utilities. (id:60063)
1510 - 130 Neptune Drive
Toronto, Ontario
Wonderful opportunity to renovate or move in as is. Large 3 bedroom corner suite with upgraded kitchen ready for your personal touches. Primary bedroom features a 3 pc ensuite and walk-in closet. Other features include a covered balcony, parking and a locker. Located near Bathurst & 401, shopping and parks are nearby and there is public transit at your doorstep. (id:60063)
2407 - 25 Holly Street
Toronto, Ontario
Discover exceptional luxury in this pristine, Midtown condo located at the prestigious intersection of Yonge St & Eglinton Ave Toronto.Developed by Plazacorp, this rare 3-bedroom, 2-bathroom residence includes parking and a locker. Covering 908 square feet, the condo offers a well-planned layout and a spacious balcony. Inside, you'll find quartz countertops, stainless steel appliances, and large picture windows that flood the bedrooms with natural light. The southeast-facing unit features a large private balcony with stunning, unobstructed views. Just a short walk from Eglinton Subway Station, this condo is ideal for young professionals or families seeking convenience. Enjoy seamless access to public transit (subway,LRT, buses), shopping centers, restaurants, bars, banks, and office buildings,ensuring an unmatched urban living experience. Fabulous Amenities; Hot Tub, Catering Kitchen, Meeting and Dining Room, BBQ Area, Guest Suite, Swimming Pool, Outdoor Dining, Outdoor Lounge Area, 24 Hour Concierge Service, Cardio Theater, Bike Studio, Yoga Room & MuchMore! (id:60063)
628 - 111 St. Clair Avenue W
Toronto, Ontario
Steps to Yonge and St Clair, this 1 bedroom plus den is a wonderful opportunity in Imperial Plaza. Just over 650 square feet, this spacious unit offers an open concept living space, generous bedroom, and an oversized den. The kitchen has quartz counters, integrated appliances, and a custom kitchen island for extra prep space and storage. The bedroom features a walk-in closet, and semi ensuite with soaker tub. Great sized den gives you many options of how to use the space, and makes working from home a breeze. The amenities in the building are second to none, including 24 Hour Concierge, Indoor Pool, Sauna, Games Room, Squash Courts, Basketball Court, Golf Simulator, Theatre Room, and Yoga Studio. Fabulous conveniences are at your doorsteps, with Longos, Starbucks, and LCBO. A quick walk to Yonge and St Clair to TTC for quick access to downtown. An opportunity for first time buyers, or downsizers looking for a pied-a-terre in the city, this is a unit that must be seen! (id:60063)
4 - 260 Russell Hill Road
Toronto, Ontario
Location. Location. Location. Live in one of the most desirable communities in Toronto. This well appointed and meticulously maintained townhome boasts over 3300 square feet of living space. Large principal rooms with open concept design allow for large furniture and customization to suit any buyer. Downsize and keep your furniture. Upsize and have plenty of space to live in South Hill for under 3M. The kitchen overlooks the private garden patio with BBQ hook up. The second floor has a large family room with a Juliette balcony that can be converted to a fourth bedroom easily. Lower level suits an office or private gym area. Elevator provides access to all 4 floors. Easy access to Sir Winston Churchill Park with tennis courts, dog park and walking trails. Cafes and restaurants are only a short stroll away in Forest Hill Village. Public transit at our doorstep. Close to all amenities as well as top private schools of BSS, UCC, St Michaels, De La Salle and the York School. Bring your designers!!! See Virtual Tour for more info. (id:60063)
1133 - 629 King Street W
Toronto, Ontario
Located in the prestigious Thompson Residences, this 1 bedroom, 2 bathroom suite offers a rare opportunity to own in one of King Wests most iconic addresses. Thoughtfully designed with an open-concept layout, this home offers a seamless blend of comfort and sophistication. The kitchen features striking quartz waterfall countertops, modern appliances, and plenty of storage, making it the perfect space to cook, entertain, or enjoy a quiet night in. The bright living and dining area is framed by floor-to-ceiling windows, filling the space with natural light and offering a walk-out to your private balcony with vibrant city views. The spacious bedroom is complemented by a sleek ensuite, while the second full bathroom adds convenience for guests. Located in one of Torontos most vibrant neighbourhoods, youll be surrounded by top-rated restaurants, cafes, and shops, with quick access to the Financial District, Entertainment District, and waterfront. Excitingly, the brand new Ontario Line Subway Station at King & Bathurst is coming soon, ensuring even greater connectivity and future value. With premium building amenities, 24-hour concierge service, and a walk score thats hard to beat, this condo is perfect for investors, or anyone looking to experience the best of downtown living. Dont miss your chance to own in one of the citys most desirable locations! (id:60063)
1606 - 68 Abell Street
Toronto, Ontario
Experience elevated condo living at 68 Abell with this rare high-floor, 2-bedroom 2 bath unit. Offering Panoramic CN Tower views, a full length balcony, perfect for entertaining, and a smart split-layout ideal for privacy and versatility. Recently upgraded with fresh paint, new flooring and a new guest bath countertop and sink. This turnkey home includes a coveted parking spot just steps from the elevator. Located in the heart of the city with a Walk Score of 95. You're steps away from Queen West, Ossington, Liberty Village and Trinity Bellwoods - surrounded by cafes, boutiques, and nightlife-making this a rare opportunity not to be missed. (id:60063)
278 Clinton Street
Toronto, Ontario
Welcome to 278 Clinton Street, a semi-detached home legally registered as a duplex in one of Toronto's most sought-after neighbourhoods. A fantastic opportunity for contractors, investors, & end-user buyers looking to customize a property to their own style & needs. The main floor features a spacious & open concept living & dining room with soaring 9.5 ft ceilings & preserved original details including hardwood flooring, wood casing, oversized baseboards, & crown moulding. With 3 bedrooms & 2 full bathrooms, plus a basement with a separate entrance that has been underpinned to provide excellent ceiling height, the home offers a flexible layout with unlimited potential. Further, the attic holds the possibility of becoming an additional half storey or loft space (buyers to complete their own diligence). Updates include New Roof (2024), New Eaves & Downspouts (2024), New Hot Water Tank (2024), Newer Furnace (approx. 2015) and Newer Air Conditioning (approx. 2015). Situated steps to Bloor Street, Christie Pits Park, the TTC, Christie Subway Station, & with College Streets vibrant Little Italy, Koreatowns shops & restaurants, & the University of Toronto all nearby, the location is unbeatable. Rear parking (via laneway) for 1 car, though the owners have comfortably parked 2 cars for many years without issue. Blending family-friendly community living with the best of Toronto's urban lifestyle, this property offers a rare chance to transform a home in a prime downtown location. (id:60063)
136 Three Valleys Drive
Toronto, Ontario
Stunning Home Backing onto Donalda Golf Course, A Rare Find in the Heart of the City! Move right in & enjoy this beautifully updated home, perfectly positioned with serene views of the prestigious Donalda Golf Club. Whether you're starting a family, upsizing, downsizing, or searching for the ideal condo alternative, this home offers the perfect blend of nature, comfort, & urban convenience. Featuring gleaming hardwood floors, new broadloom, and a flexible layout 1 bdrm can easily be converted into a family room, home office, or den to suit your lifestyle. Enjoy peaceful views year-round, plus easy access to a nearby conservation area with scenic walking and biking trails. Located in a sought-after neighbourhood close to top-rated schools, tennis courts, and public transit (TTC), with quick access to the DVP and Hwy 401, commuting is a breeze. Don't miss this rare opportunity to own a turnkey home in one of Toronto's most desirable pockets. Immediate occupancy available! (id:60063)
291 Arlington Avenue
Toronto, Ontario
Once in a while, you find a home that feels just right! Right sized! Right location! Right price! Easy maintenance! Welcome to 291 Arlington Ave. Lots of light! A "closed-in" front porch is a great place to hang out with friends. Come inside & find the open concept living & dining rooms. The electric fireplace radiates warmth. A large coat closet holds all that you need to give everything its proper place to avoid clutter. The light-coloured floors & oversized windows add to the already bright, spacious vibe. Enter the kitchen w/plenty of space for meal prep & cooking on quartz countertops & mobile island. How nice it is to sit in a separate, sun-filled breakfast rm overlooking the backyard. Beyond is a mudroom, with direct access to a no maintenance (no grass to cut) backyard, complete w/planter boxes & oversized deck. Don't miss the storage shed at the rear of the yard. Upstairs, the primary bedroom has wall-to-wall mirrored custom closets, w/light-coloured laminate flooring, overlooking the front yard. The open concept office with its built in shelves can easily convert to a third upstairs bedroom (est. cost $2,500-$3,000). The 2nd bedroom with custom mirrored floor-to-ceiling closet overlooks the backyard. The renovated upstairs bathroom with soaker tub is aesthetically pleasing & very functional, with lots of storage (both under-sink & built-in tower). Downstairs you will find great ceiling height & lots of storage space. The guest bedroom has an above-grade window. The recreation room is a great space for the kids to enjoy. The laundry room has two sinks, a side-by-side washer/dryer & separate toilet room. Finally, the workshop has plenty of space to do your handywork & store your belongings. The Humewood area has so much to offer, with nearby parks, St Clair shopping, entertainment & restaurants, highly ranked Humewood PS & Oakwood Collegiate. Recent home improvements incl: windows, basement water-proofing, rebuilt & stained deck, exterior lighting. (id:60063)
1701 - 30 Holly Street
Toronto, Ontario
Sub-Penthouse perfection at 30 Holly - a Menkes-built boutique with only 6 suites/floor. Rare and premium "01" unit. 1,269 sq ft 2-bed plus den, 2-bath showcases panoramic south/east treetop & lake views the moment you walk in, with two walkouts to a 100 sq ft private balcony overlooking the park. A complete, thoughtful refresh: engineered hardwood throughout; marble flooring primary bath; ceramic tile guest bath; kitchen & both baths renovated with quartzite counters, marble backsplash, new appliances (kitchen + laundry) and a renovated laundry room (cabinetry + counters). Popcorn ceilings removed, new baseboards/trim, new interior doors & hardware, custom blinds, painted top-to-bottom. A/C units replaced (2019). All suite window glass replaced (2022 by the corporation). Building upgrades include new plumbing supply lines and refreshed lobby, corridors, lighting, suite doors & party room (gym/annex slated for updating) 24 Hour Concierge.***ALL UTILITIES PLUS VIP BUNDLE CABLE AND INTERNET, INCLUDED IN MAINTENANCE FEES*** for predictable costs. Parking near the elevator + abundant visitor parking. Quiet street, rear-access to Eglinton subway, future LRT moments away, 99-style walkability to shops/dining/grocers and access to coveted schools. The park is currently being expanded which will enhance the beautiful community even more!!!! (id:60063)
56 Willesden Road
Toronto, Ontario
Welcome To This Beautiful Home With Legally Addition Of 2nd Master Bedroom, Family Room And Bathrooms On A Quiet Street In The Well Sought After Community Of Hillcrest Village In North York, Toronto, Boasting A Beautiful Inground Salt Water Swimming Pool With Waterfall, Interlock Backyard And Around The House, Having 2 Master Bedrooms, 2 Gas Fire Places, A Nice Sunroom With Swimming Pool View, Finished Basement With Murphy Bed, Minutes To Hwys 404, 401, & Finch Subway Station, Seneca College, North York General Hospital, Bayview Village, Restaurants, Plazas, Grocery Shoppings, Etc. (id:60063)
508 - 21 Overlea Boulevard
Toronto, Ontario
Welcome to this one-bedroom condo at Jockey Club on Overlea Blvd. Ideal for first time buyer wanting to get in to the market at a discount! Priced To Sell !!! Freshly painted throughout. The monthly maintenance fee includes all utilities and common elements, offering hassle-free living. This building stands out in the area with its newly updated lobby, hallways, and amenities, including squash courts, a fully equipped fitness and weights room, a party room, BBQ area, sauna, whirlpool, and more! Outstanding outdoor green space. The unit comes with one parking space and a locker. Conveniently located near the DVP and surrounded by amenities like Costco, East York Mall, Food Basics, parks, schools, shopping, and places of worship. Plus, the upcoming Don Mills Light Rail Transit (LRT) adds even more value to this prime location. Plenty of visitor parking available. (id:60063)
911 - 23 Sheppard Avenue E
Toronto, Ontario
Location!Location!Location! Fantastic, Luxurious Minto Gardens W/Fantastic View. 1+1 Condo, 633 Sqf Plus 50 Sqf. Of Open Balcony. Spacious,Bright Open Concept.Concierge+24/7 Security.Upgraded Unit With Granite Counter Tops And Laminate Flooring All Throughout. Amenities Include Cafe. Bar& Lounge,Patio, Fitness Room,Indoor Pool, Whirlpool,Sauna,Business Centre.Visitors Parking.Great Location,Conveniently By Sheppard Ttc Subway Station + Highway 401.Steps From Shops,Restaurants Including Whole Foods,Lcbo, Sheppard Centre. (id:60063)
25 Florida Crescent
Toronto, Ontario
Ravine Lot! Walk-Out Bungalow with In-Law Suite! Welcome to this beautifully maintained ranch-style bungalow set on a 70x150 ft private lot backing onto the Humber River Ravine a rare find in the city! Surrounded by mature trees and nature, this home offers peaceful living just minutes to everything. The main level features 3 spacious bedrooms, 2 bathrooms, hardwood floors, large bright windows, and a wood-burning fireplace. The primary bedroom includes a 3-pc ensuite and walk-in closet. The walk-out basement boasts a 2-bedroom in-law suite complete with a full kitchen, 4-pc bath, high ceilings, large windows, a 2nd wood-burning fireplace and is climate controlled separately perfect for multi-generational living or rental potential. Enjoy a lush backyard with no neighbours behind, covered patio, inground sprinkler system, and large shed for extra storage with a wood burning sauna inside. Updated windows, shingles & furnace x2, 2 laundry rooms and ample parking add convenience. Prime location near Humber River walking/bike paths, community centre, schools, parks, golf, Weston UP Express, public transit, Highways 401 & 400, Pearson Airport, shops, and places of worship. A true must-see property in a highly desirable neighbourhood offering space, versatility, and a serene ravine setting! (id:60063)
183f - 1608 Charles Street
Whitby, Ontario
Welcome to The Landing, Port Whitby's newest condominium community! This stylish 2-bedroom,2-bathroom ground-floor suite offers the perfect blend of comfort and convenience. Enjoy direct outdoor access from your private terrace ideal for pet owners or anyone who loves an active,outdoor lifestyle. The smart two-level layout provides excellent separation between living and sleeping areas, with both bedrooms located upstairs for added privacy. The primary suite features its own ensuite, and the extra-large hallway closet provides plenty of additional storage space. Amenities include: 24 Hour Concierge and Security, Lounge and Event Space,Fitness Centre, Yoga Room, Bike Wash/Repair Space, Guest Suites. Situated in an unbeatable location, you'll be steps from 13 km of scenic waterfront trails, the Whitby Abilities Recreation Centre, Marina, shopping, groceries, and just minutes from Highway 401 and the Whitby GO Station perfect for commuters.This home truly checks all the boxes for modern suburban living. One parking spot included. (id:60063)
33 Mill Street S
Brampton, Ontario
A rare gem in the heart of Brampton! Welcome to 33 Mill St S, a spacious 3-level backsplit offering nearly 3,000 sq. ft. of living space on a massive lot, a rare find in the city core! From the moment you step inside, you'll be surprised by how much this home has to offer. The main floor features an extremely functional layout with a bright kitchen that's perfect for family living and entertaining. Enjoy the eat-in area complete with a custom coffee bar, a full wall pantry for extra storage, and a walk-out to the sunroom overlooking your private inground bromine pool, the ultimate backyard retreat! Upstairs, you'll find generously sized bedrooms and a layout that's both versatile and comfortable. The lower level offers exciting in-law suite potential, with a separate entrance through the garage ideal for extended family, a nanny suite, or rental income opportunities. This home has been recently painted and professionally cleaned top to bottom, giving you a fresh canvas to move right in and make it your own. With massive rooms throughout, the space is truly deceiving from the road. Located within walking distance to Downtown Brampton, Gage Park, City Hall, GO Transit, and all of Bramptons finest dining, this property combines convenience with lifestyle. Whether it's enjoying the vibrancy of the city, relaxing by the pool, or accommodating multi-generational living, this home truly has it all. Don't miss this chance to own a spacious family home with character, charm, and endless possibilities all on a huge lot in a prime location. Quick closing available! (id:60063)
55 Glensteeple Trail
Aurora, Ontario
Welcome to 55 Glensteeple Trail an extraordinary executive residence where timeless elegance meets modern luxury in one of Auroras most sought-after communities. This 3,576 sq. ft. home (above grade) sits proudly on a premium 49 ft x 118 ft lot and offers a thoughtfully designed layout with 4 spacious bedrooms plus a dedicated den and 3.5 bathrooms. There are soaring 10-foot ceilings on the main level and 9-foot ceilings on the second floor and basement, with custom walnut engineered hardwood and tile throughout. At the heart of the home, the chefs kitchen impresses with premium Thermador appliances, ceiling-height cabinetry, dual sinks, and a butlers pantry with a wine fridge. The living area adjacent to the kitchen provides ample space for seating arrangements as well as a custom limestone fireplace, specialized wall-detailing and fluting. Upstairs, the generously sized primary suite is a true retreat, featuring a spa-like 5-piece ensuite complete with a private water closet, two separate vanity sinks, a stand-alone soaker tub, and a luxurious glass-enclosed shower. Step outside to an impressive backyard retreat designed for both relaxation and entertainment, boasting a low-maintenance composite deck with integrated lighting, a built-in irrigation system, custom stone patio, and a 98-jet 10-person hot tub. Exterior enhancements also include a gas line, composite exterior finishes, and elevated security features. Inside, comfort and convenience are elevated even further with built-in speakers and an HRV system for a fresh-air home all year round. Situated in a vibrant, family-friendly neighbourhood, 55 Glensteeple Trail is steps from excellent schools including Highview P.S. and Aurora H.S., multiple parks and playgrounds, family activities, and convenient public transit. Nature lovers will enjoy quick access to Briar Nine Park and Reserve, while essential services like Southlake Regional Health Centre, fire, and police stations are all close by. (id:60063)
702 - 200 Bloor Street W
Toronto, Ontario
South-Facing Executive Condo in Iconic Exhibit Condos Priced to Sell! Bright and sunny all day with unobstructed south-facing views, this 736 sq.ft. executive suite sits in the heart of Yorkville at Bloor & Avenue, directly across from the ROM. Featuring floor-to-ceiling windows and a 102 sq.ft. fritted-glass balcony, the open-concept layout is both sleek and functional. The spacious den with French doors is ideal as a second bedroom. Includes 2 full bathrooms, with a deep soaker tub in the primary ensuite. Hardwood floors throughout. Modern European kitchen with quartz countertops, under-mounted sink, and fully integrated Miele appliances. Upgrades (approx. $3,000 value) : Miele fridge, High-end blinds, Medicine cabinets in both bathrooms, Extra lighting and custom shelving in the living room. Steps to U of T, subway, luxury shopping and fine dining. Includes 1 locker. (id:60063)
Ph#19 - 9 Tecumseth Street
Toronto, Ontario
Welcome to West Condos, PH19 a stunning, modern penthouse where style meets comfort. This sun-filled corner suite features soaring 10-ft ceilings and floor-to-ceiling windows that frame breathtaking, unobstructed views of the city skyline, Lake Ontario, and historic Fort York etc. With 2+1 bedrooms and a bright open-concept layout, this amazing Suite offers approximately 857sq ft plus 241 sq. ft. of wrap-around balcony space with the very desirable unobstructed south east exposure the perfect spot to entertain or unwind. Upgrades include: custom kitchen cabinetry with marble countertops and backsplash, upgraded appliances, marble-top vanities with designer faucets, Toto toilets, and a built-in wall-to-wall closet in the second bedroom. Every detail reflects sleek, contemporary living. This suite comes with owned parking and locker. Enjoy first-class amenities: 24-hour concierge, state-of-the-art fitness and yoga rooms, a stylish party lounge, games room, meeting room, a dog spa!, visitor parking, spacious outdoor terrace with BBQs. All this, just steps from vibrant King St. West District, Queen St. W, the waterfront, parks, bike trails, and Toronto's downtown core. Urban living at its finest! (id:60063)
