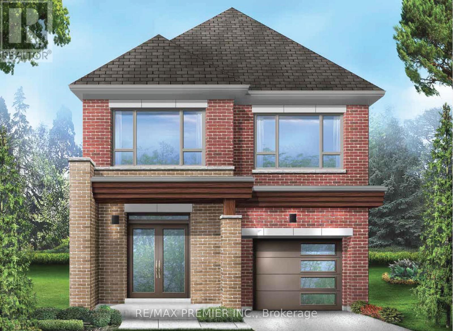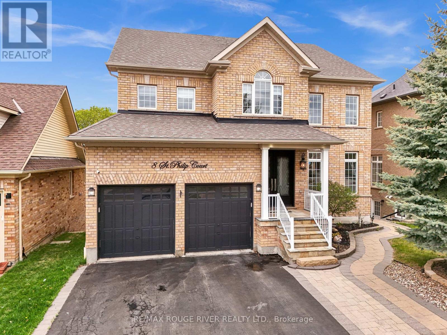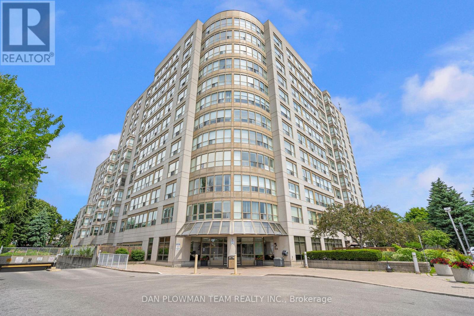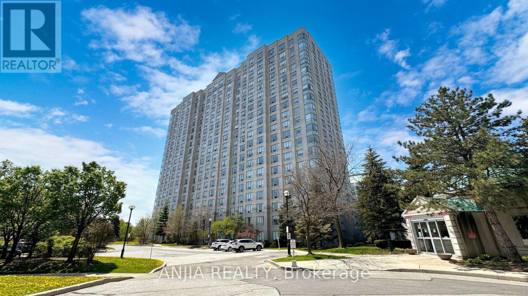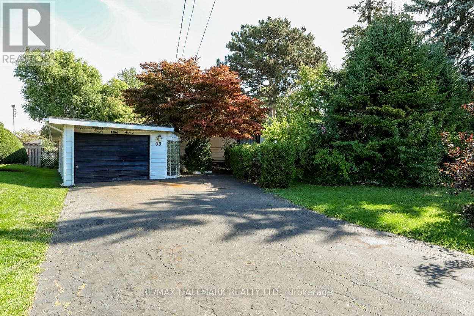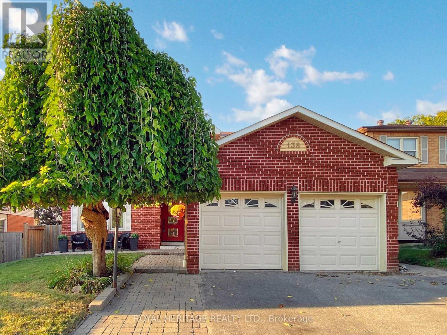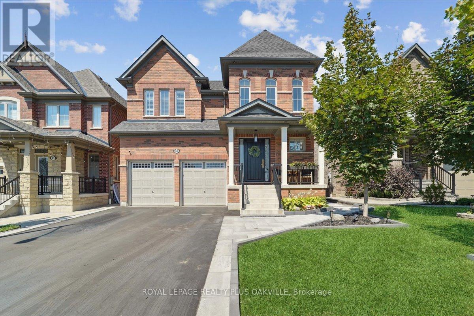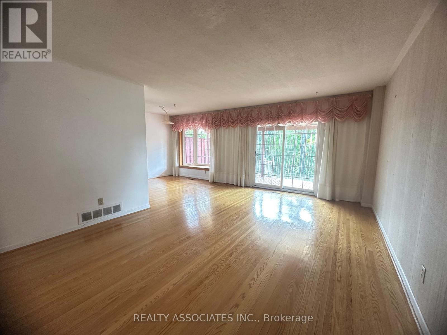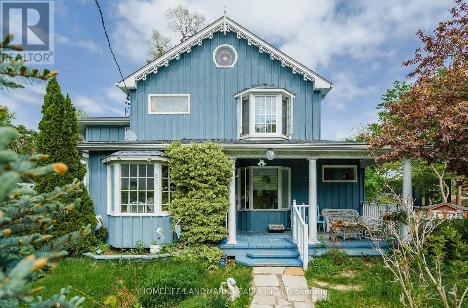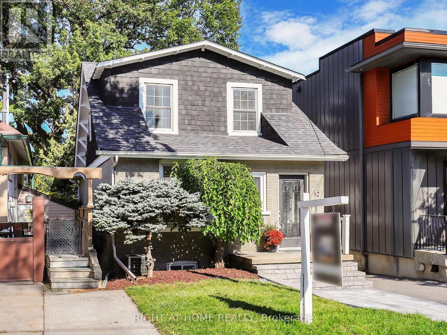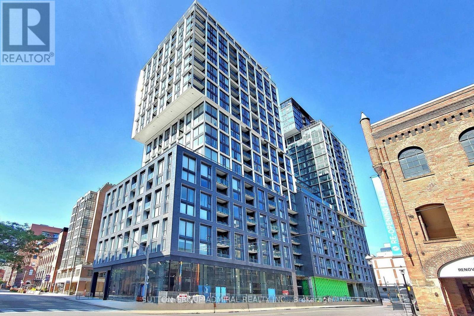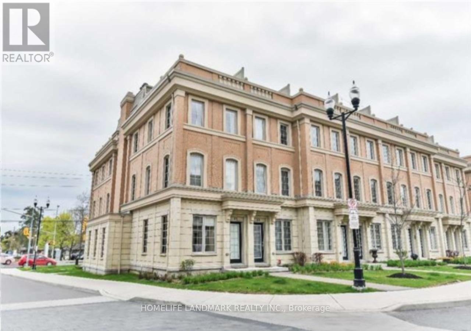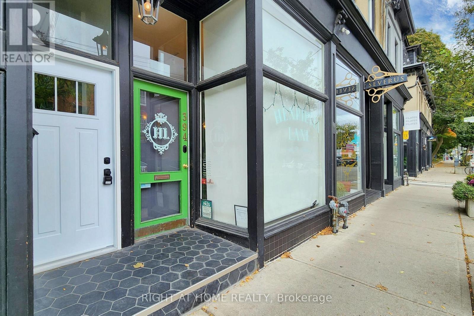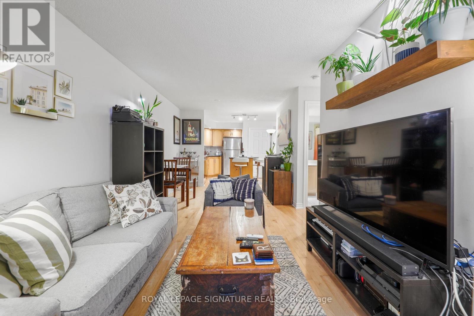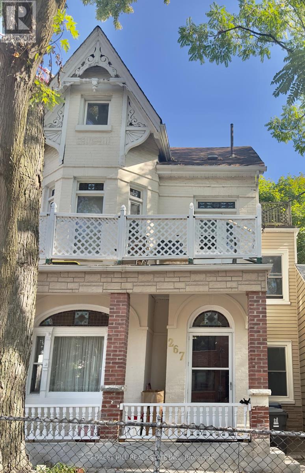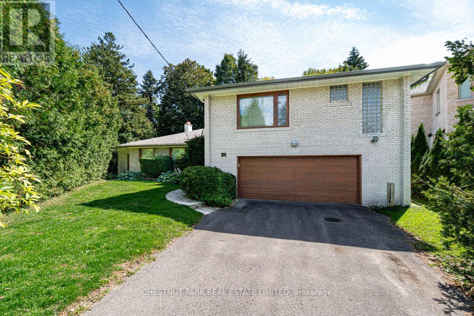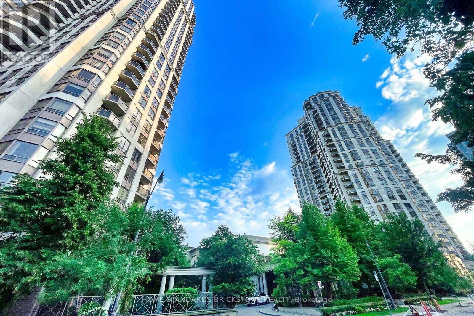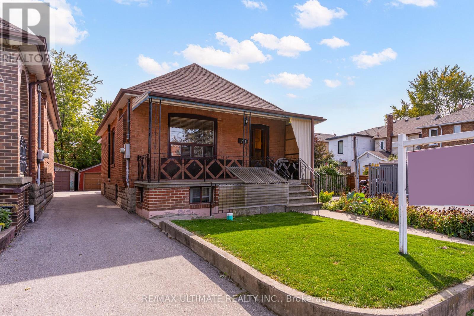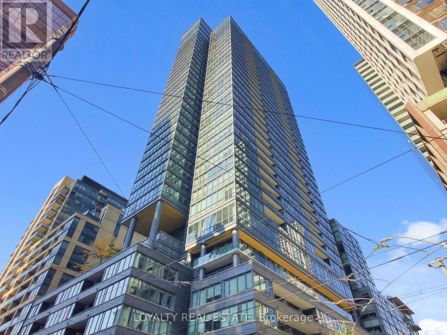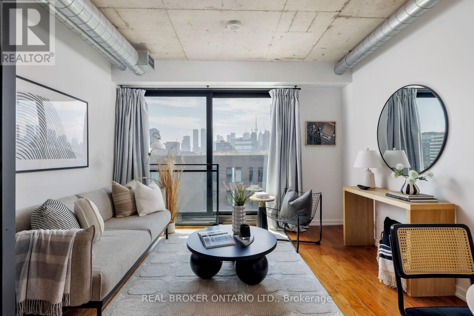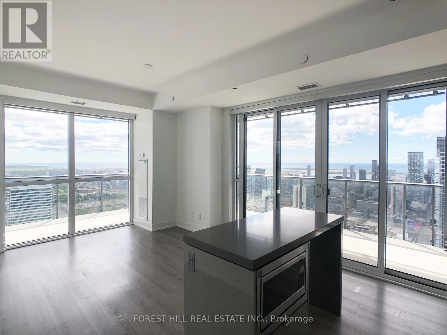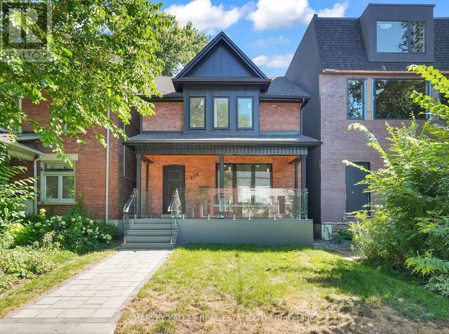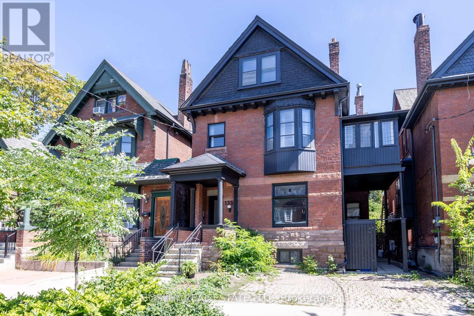• 광역토론토지역 (GTA)에 나와있는 주택 (하우스), 타운하우스, 콘도아파트 매물입니다. [ 2025-10-19 현재 ]
• 지도를 Zoom in 또는 Zoom out 하시거나 아이콘을 클릭해 들어가시면 매물내역을 보실 수 있습니다.
3133 Blazing Star Avenue
Pickering, Ontario
Welcome to your brand-new dream home in Pickering - The Gemini Model by Fieldgate Homes. This beautifully crafted detached residence offers 2,174 square feet of elegant living space, combining modern design with timeless comfort. Featuring 9-foot ceilings on the main, second, and lower levels, and rich hardwood flooring throughout, this home is filled with natural light and a sense of spaciousness. The inviting family room with a cozy fireplace creates the perfect fathering space, while the open-concept living and dining rooms offer flexibility for entertaining and everyday living. The gourmet kitchen is a chef's delight, complete with upgraded finishes, a breakfast area, and seamless flor into the main living spac4es. The primary suite provides a private retreat with an oversized walk-in closet and a luxurious 4-piece ensuite. Three additional bedrooms and 3.5 bathrooms provide comfort and convenience for the entire family. Designed with both style and functionality in mind, this home is ready to meet all your needs. Pre Construction home! Occupancy Spring/Summer 2026. Extras: Full 7-year Tarion warranty in effect. (id:60063)
8 St Philip Court
Whitby, Ontario
Absolutely Stunning Detached Home Situated In The Heart Of The Prestigious Williamsburg Neighbourhood, Boasting Over 3,000 Sq Ft Of Luxurious Living Space On A Rare And Serene Ravine Lot With A Spectacular Inground Pool, Double Waterfall Features, And Breathtaking Western Exposure For Sunset Views Plus This Family Home Perfectly Positioned Steps Away From The Iconic Rocketship Park Truly A Dream Location For Families! The Exterior Is Fully Landscaped With Stamped Concrete, Offering A Low-maintenance Lifestyle. Step Inside To An Inviting Open-concept Layout Enhanced By New Gleaming Hardwood Floors And An Upgraded Staircase. The Combined Living And Dining Areas Are Bathed In Natural Light From Oversized Windows. The Spacious Family Room Is Perfect For Entertaining Or Relaxing, Highlighted By Crown Moulding, Large Windows With Ravine Views, And A Coffered Ceiling That Adds Architectural Elegance. The Upgraded Kitchen With Stainless Steel Appliances, A Large Centre Island, Granite Countertops, Stylish Backsplash, And A Breakfast Area With Walk-out To The Elevated Deck Overlooking Your Backyard Paradise. Upstairs, You'll Find Five Spacious Bedrooms, Perfect For A Growing Family. The Primary Suite Offers A 5-piece Ensuite, Walk-in Closet, And Ravine Views. The 4th Bedroom Also Features Its Own 4-piece Ensuite And Walk-in Closet. The Remaining Bedrooms Are Spacious, Each With Large Windows And Ample Closet Space, Providing Comfort And Functionality For Everyone. The Fully Finished Walk-out Basement With A Separate Entrance Offers Endless Possibilities An Ideal Setup For Extended Family, Guests, Or Potential Rental Income. Basement Includes Two Bedrooms And A Kitchen, Providing Comfort And Privacy For A Fantastic Investment Opportunity. This Home Truly Has It All. Located Steps Away From Top-rated Schools Like Williamsburg Public, Parks, Shopping, Restaurants, Hwy 401, 412, And The Go Station. Truly A Forever Home. Property Was Previously Staged. (id:60063)
609 - 712 Rossland Road E
Whitby, Ontario
Live The Lifestyle You've Been Dreaming Of In This Stylish 2-Bedroom, 2-Bath Condo At The Connoisseur In Whitby's Pingle Creek Community. The Renovated Kitchen Is A Showpiece With Stone Counters, Stainless Steel Appliances, Pot Lights, Pantry, Breakfast Bar, And Laminate Flooring. The Combined Living And Dining Room Is Filled With Natural Light From A Large West-Facing Window With California Shutters. A Bright Office Offers The Perfect Spot For Work Or Study. The Spacious Primary Suite Boasts His-And-Hers Closets And A Gorgeous 5-Piece Ensuite Is A Showstopper! With Double Ceiling-Mounted Shower Heads In A Glass Enclosure With Double Doors, This Shower Is Sure To Impress And Such Luxury. A Second Bedroom And Full Bath Complete The Layout. Enjoy The Convenience Of In-Suite Laundry And Parking With EV-Charging. Building Amenities Include An Indoor Pool, Hot Tub, Sauna, Party Room, Billiards Room, Gym, Underground Parking, And Beautifully Landscaped Outdoor Gardens With A BBQ Area. Close To Shopping, Transit, And All Amenities. (id:60063)
1705 - 2627 Mccowan Road
Toronto, Ontario
Well Maintained Condo Apartment Featuring A Large Primary Bedroom Plus A Den With Door And Closet That Can Easily Be Used As A Second Bedroom. Bright And Spacious Layout With Laminate Flooring Throughout. Enjoy Top-Notch Amenities Including An Indoor Pool, Gym, Sauna, Table Tennis, Card Room, Tennis Court, Indoor Car Wash, And 24-Hour Concierge & Security. Conveniently Located Just Steps To Shopping Mall, Restaurants, TTC, Schools, And Minutes To Hwy 401. This High-Demand Monarch-Built Building Also Includes 1 Parking And 1 Locker. Perfect Combination Of Comfort, Convenience, And Lifestyle! (id:60063)
55 Wexford Boulevard
Toronto, Ontario
This impressive residence is situated in the heart of Wexford, on a generously sized lot measuring 65 by 157 feet, offering ample outdoor space with numerous development possibilities. Having been meticulously maintained for over four decades, this property exhibits notable charm and character.Upon entry, one is welcomed into a spacious and well-lit living area, featuring a cozy fireplace that is ideal for both relaxation and social gatherings. The large windows allow natural light to illuminate the room, fostering a warm and inviting atmosphere.The dining room is characterized by the warmth of wooden flooring, complemented by an exposed brick wall that adds distinctive character and rustic appeal to the space.The expansive eat-in kitchen serves as the focal point for meal preparation and familial interactions, making it an essential area for culinary creativity and social engagement. The finished basement offers additional living space for the entire family, including an extra bedroom, a three-piece washroom, and laundry facilities.The backyard serves as a personal oasis, where the surrounding natural sounds provide tranquillity. A particularly noteworthy feature of this property is the oversized detached garage and its private drive, for up to 8 parking spaces! This location is conveniently close to excellent schools, the TTC, shopping, and parks. (id:60063)
138 William Stephenson Drive
Whitby, Ontario
This 4-bedroom home balances everyday comfort with a few standout extras. The main floor keeps things practical with a laundry room, an eat-in kitchen overlooking the backyard pool, and a living area centered around a cozy fireplace. Upstairs, three bedrooms give everyone space to recharge, while a loft-style fourth bedroom adds a creative twist, ideal for a child who wants something different or anyone needing a flexible spot. The primary suite includes a spa-like bathroom with a freestanding tub, plus the kind of ceiling details you dont see every day.The finished basement extends your options with a rec room and a bonus room that can shift as your needs do, games, workouts, or a quiet office. Step outside to a backyard set up for both relaxation and fun, complete with a pool, covered porch, hot tub, and even an outdoor TV. Set in a well-established community close to everyday amenities, this home is ready for its next chapter. Want to see if it fits yours? Close to both 401 and 412. (id:60063)
40 Soltys Drive
Whitby, Ontario
Distinguished 2-storey brick residence blends timeless sophistication with modern family living. Soaring ceilings, a statement light fixture, and a custom oak staircase set the tone for the homes grandeur, highlighting the meticulous attention to detail throughout. At the heart of the home lies the chef-inspired kitchen, tailored with high-end finishes, premium appliances, and a refined design that balances style with function. Imported quartzite stone countertops and backsplash elevate the space, while the open-concept layout seamlessly connects the kitchen to the dining and family areas, perfect for both everyday living and entertaining.Rich oak flooring enhances the main level and staircase, complemented by designer accent walls in the primary bedroom, powder room, and stairway. Oversized interior doors on the main floor, including the entry, closets, and powder room, further enhance the homes grand presence.The primary suite is a private retreat, featuring double-door entry, his-and-her custom closets, and a spa-inspired ensuite complete with double sinks, a frameless glass shower, and a deep soaker tub. Additional bedrooms are generous in size and share access to a full bathroom. The upper level offers cozy broadloom underfoot and a charming reading nook for quiet moments.Professionally landscaped front and backyards complete the homes appeal, with a stone patio, custom horizontal fencing, wood planters, and a bespoke shed creating a stylish outdoor living space. Added conveniences include inside access to the double garage, a main floor laundry room, and over 1,000 sq. ft. of lower-level potential.Curated by an owner with a discerning eye for design, this home is sophisticated, modern, and perfectly tailored for family living. Enjoy easy access to the toll-free portion of Hwy 407, Hwy 401, and Hwy 412, as well as nearby parks, trails, and shopping. Located within the catchment zone of Durhams top-rated schools. (id:60063)
117 Crockamhill Drive
Toronto, Ontario
A large four-bedroom semi-detached, two-story house for sale! Offering plenty of space and great potential to transform it into your dream residence. Located in the demanded Midland and Finch area. A primary room with a two-piece ensuite (easy to convert to a 4-piece bathroom). A dry sauna with a shower in the basement ( easy to convert to a 4-piece washroom). Hardwood floor throughout (except bsmt). Large deck. It backs onto Chartland Park, ensuring a peaceful and family-friendly environment. Relax on the patio deck or take advantage of the quiet neighborhood. Near schools, daycare, restaurants, a shopping mall, grocery stores, doctors' clinics, and a recreation center, this home is ideally situated to enjoy all the local amenities. (id:60063)
79 Haig Avenue
Toronto, Ontario
Maximize Haig: Your Dream Opportunity Awaits! Welcome To 79 Haig Ave, A Rare And Remarkable Opportunity South Of Kingston Rd In The Highly Sought-After Birch Cliff Community Next To Toronto Hunt Club. This Expansive Lot Has A 61 Ft Frontage Extending To A Whopping 105 Ft At The Rear. The Property Is Currently Set Up With Three Self-Contained Units Across Approx 3,320 Sqft Of Living Space, Generating Approx. $6,000/Month As A Legal Duplex With A Separate Basement Apartment Unit. *Main Floor 3 Bedroom Unit, Northside 2 Storey Unit & Basement Apartment*. The True Value Lies In The Potential: Explore The Possibility Of Severing The Lot While Maintaining The Existing Home. Build A Custom Detached Home, Refine The Existing Home, Sell Both Or Live In One, The Opportunities Are Endless. 10 Minute Drive To Downtown Toronto. Whether Youre An Investor, Builder, Or End User, This Property Offers More Potential Than Anything Else On The Market. Don't Miss This Extraordinary Chance To Invest In A Property Where Juice Is Left For The Buyer! (id:60063)
12 Westbrook Avenue
Toronto, Ontario
Tucked away on a quiet, tree-lined street in East York, 12 Westbrook Avenue is the kind of home that blends charm, function, and lifestyle in all the right ways. This detached family home welcomes you with a large open-concept main floorperfect for both everyday living and entertaining. The living and dining areas flow beautifully together, centered around a large kitchen that is both practical (so much storage!) and enviable. Cozy gas fireplace anchored by built-in storage, potlights throughout, and a peek-a-boo kitchen window into another living space makes this the warmest of family homes. A walkout leads you to a private, treed patio and backyard oasis full of mature trees ideal for summer barbecues or quiet mornings with coffee. Upstairs, you'll find three bright and generous sized bedrooms, including double doors that open into a primary suite with its own ensuite and walk-in closet are a luxury in East York. Fully renovated bathrooms and glass railings add to the list of updates this home features. Natural light fills the home thanks to large, gorgeous windows and a skylight, creating a bright, airy feel throughout. The finished basement with a separate side entrance is a flexible space that can serve as an in-law suite, home office, or recreation area giving you options that grow with your needs. With a bedroom and additional bathroom, its the ultimate bonus space! Parking is available via the mutual drive. And then there's the lifestyle: steps to schools, parks, and the Danforth's restaurants and cafés, with easy access to transit, the DVP, and downtown. This home offers not only comfort and space, but also the kind of East York community feel that makes living here so special. (id:60063)
1412 - 158 Front Street E
Toronto, Ontario
The One You Have Been Waiting For! East Facing 554 Square Feet, 1 Bedroom + Den Featuring Floor-To-Ceiling Windows, 9ft Smooth Ceilings, Vinyl Wide Plank Flooring, Custom Roller Shades And A Spacious Balcony. Thousands Spent On Builder Upgrades! Large Four-Piece Bathroom With Upgraded Porcelain Tiles. Separate Den That Is Perfect For A Home Office. Oversized Primary Bedroom With Large Closet And Floor-To-Ceiling Windows. Sleek And Modern Kitchen With Quartz Countertops, Porcelain Backsplash, Under-Cabinet Lighting, Integrated Kitchen Appliances W/ Glass Cooktop, Stainless Steel Microwave And Oven. Unit Is Distinctively Located On The Same Floor As The Rooftop Pool! Located Steps From Union Station, St. Lawrence Market, Financial District, GB College, U of T, TMU And Diverse Shops And Eateries. Amenities Include 24-Hour Security, Rooftop Outdoor Pool, Gym, Party Room, And Guest Suites. (id:60063)
65 Hargrave Lane
Toronto, Ontario
Show With Confidence! Welcome to this exceptional designer model home in the prestigious Lawrence Park neighborhood a rare opportunity offering lifestyle living in one of Toronto's most sought-after communities. Located in a top-ranking public and private school district, walking distance to TFS (Toronto French School), Crestwood, Crescent School, and Blythwood Junior School. This spacious end-unit townhouse is the largest in its row, boasting 1,892 sq. ft. (per builder) and extensively upgraded throughout. Originally the builders designer model suite, it features a bright and airy open-concept main floor with soaring 9' ceilings, premium finishes, and a gourmet kitchen perfect for entertaining. With 3 bedrooms + a dedicated den, this home blends timeless charm with modern luxury. The den offers an ideal work-from-home setup, while the lower level features dramatic 14' ceilings and a private nanny/in-law suite complete with its own full bathroom -- a flexible space ideal for extended family or guests. Enjoy direct access from the finished basement to two designated parking spots, Enjoy private rooftop terrace with gas and utility hookups perfect for summer BBQs and entertaining. Offers welcome anytime. Seller will consider strong offers. Locker: B59. (id:60063)
394 King Street E
Toronto, Ontario
Nestled on the vibrant and sought-after King St. E in the heart of Corktown, this well-maintained three-story commercial and residential property is a true gem. Boasting high ceilings, abundant natural light, and a host of desirable features. The property's charm is enhanced by an outdoor patio and a private deck, providing space for relaxation and entertaining. The finished basement adds to its versatility, offering potential for various uses. It offers separate entrance to the 2nd level, which leads to a spacious 2-story/ 2 Bedr apartment. This not only provides privacy but also a unique layout that can be utilized for living and working in the heart of downtown Toronto. The location is truly unbeatable. With St. Lawrence Markt, the iconic Distillery District, and Lake Ontario all within walking distance, you'll enjoy an unparalleled urban lifestyle. Quick and easy access to highways and the TTC at doorsteps.Don't miss out on this exceptional property! (id:60063)
343 - 250 Wellington Street W
Toronto, Ontario
Winning on Wellington! Welcome home to your spacious one bedroom plus den condo in the heart of the entertainment district. This Tridel built building speaks for itself. Lobby and various amenities currently being renovated with an updated contemporary feel. Amazing location steps to fine dining, pubs, bars, financial district and the PATH. Amazing value since all the utilities are included in your maintenance fees! Well maintained home for you to simply move in and enjoy all the building and neighbourhood has to offer. (id:60063)
267 Seaton Street
Toronto, Ontario
Welcome to the land of opportunity! 267 Seaton is an updated Victorian Home with traditional charming features including 10'High Ceilings! This property is currently Used As 4 Units, 1-2Bdrms, & 3-1Bdrm units. Live on the main floor and lease out the rest to help carry the mortgage and expenses, or rent out the whole thing! The property has been well-maintained and cared for. Great central location very close to TTC, shopping and all amenities and conveniences of central downtown living. (id:60063)
229 Owen Boulevard
Toronto, Ontario
Location! Location! Location! Enjoy the privacy and safety of a peaceful retreat on a quiet cul-de-sac in the prestigious Bayview/Yorkmills neighbourhood of St. Andrews. This is 3 3-bedroom, 3-bath home with exceptional entertaining spaces on a secluded, pre-shaped lot, yet steps to Owen school, St Andrews Junior High School, playground, parks, skating rink, TTC, and shops. The spacious master bedroom suite has an abundance of built-ins with matching free-standing cabinetry (included) and a large ensuite bath, separate shower, soaker tub and a heated floor. The family room steps down to an architect-designed addition of a splendid entertainment room with the wet bar, high ceiling, built-in shelves, a desk, and a walkout to the patio. From the entertainment area, a dramatic staircase with open risers which create a floating effect, sleek and modern, leads down to a similar sized exercise/games room., High ceiling makes it suitable for table tennis or a suitable setup for serious fitness equipment and workouts. (id:60063)
1701 - 78 Harrison Garden Boulevard
Toronto, Ontario
Luxurious **Tridel Skymark** Spacious 1 Bedroom + Den (enclosed w/French doors) in a highly sought-after building. Functional layout - 681 SQFT of well-utilized space with an updated kitchen featuring brand new (May 2025) S.S appliances (Fridge, Stove, Dishwasher, Microwave w/ Hood) and freshly painted cabinets. The den is a separate room, ideal as a 2nd bedroom, nursery, or home office. Move-in ready condition - Freshly painted throughout with new light fixtures installed. 1 Parking & 1 Locker included - both conveniently located on the same floor and close to the elevator for easy access. Perfect for first-time home buyers, young professionals, or downsizers seeking comfort, convenience, and style. Well-managed building with strong and proactive condo management, ensuring a safe, clean, quiet and modern living environment. Residents enjoy world-class amenities, including a grand hotel-style lobby with 24-hour concierge, indoor pool, fitness centre, bowling alley, virtual golf, outdoor full-size tennis court, and more. Steps to Sheppard-Yonge Station (Lines 1 & 4), shopping, dining, markets, and everyday essentials. Quick access to Hwy 401. (id:60063)
75 Amherst Avenue
Toronto, Ontario
Welcome to your next opportunity in the heart of Torontos vibrant Oakwood neighbourhood. This solid, detached bungalow offers a rare blend of character, functionality, and future potential. With 3+1 bedrooms and 3 bathrooms, the home features a bright and spacious main floor layout, two separate basement entrances, an in-law suite, and a backyard workshopmaking it ideal for families, investors, or multi-generational living.Move in and enjoy as-is or update to match your vision. This is a property that adapts to your needs, whether youre looking to renovate, rent, or expand.Located just minutes from the upcoming Caledonia LRT station, Eglinton West subway, Allen Road, and Hwy 401, commuting is simple and convenient. Enjoy one of Toronto's most desirable family-friendly neighbourhood with a strong sense of community, nearby parks, schools, local shops, cafés, and more. (id:60063)
3305 - 8 Charlotte Street
Toronto, Ontario
Experience luxury living 1800sq 3-bedroom, 3-bathroom corner suite at King Spadina, a high floor with breathtaking southeast lake and city views. Featuring a functional split-bedroom layout, open balcony, designer-curated classic furniture, and high-end finishes, this residence blends comfort with cinematic elegance. Enjoy resort-style amenities including an infinity pool, gym, theatre, party room, sauna, guest suites, BBQ terrace, and 24-hourconcierge. Located in the vibrant King Spadina district, you are steps from the Financial Core and top dining, with subway, highways, shopping, and the lakefront all nearby, while enjoyingthe peace of a quiet street for relaxed living. This is a rare opportunity to own a luxurious lakeview condo in one of the city's most desirable addresses (id:60063)
539 - 47 Lower River Street
Toronto, Ontario
Welcome to River City! 47 Lower River Street is a fantastic Green building in Toronto's Don West Expansion, surrounded by green spaces and parks. This trendy and modern one bedroom condo is sun-filled with soaring 9' exposed concrete ceilings, and huge windows/sliding door with a Juliette balcony, providing a view of the downtown core and CN Tower. A well designed layout with an open concept kitchen/living room/dining room, engineered hardwood floors, and lovely western exposure for gorgeous sunsets. Amenities include a fabulous outdoor pool and sundeck, BBQ area, 24 hour concierge, party room, guest suites, and a fully equipped gym! Walking distance to the Distillery District, Corktown, Shops, Cafes, Restaurants, George Brown and TMU! (id:60063)
4508 - 1080 Bay Street
Toronto, Ontario
U of T Yorkville Luxury Living! Welcome to the iconic U Condos, where sophistication meets convenience in the heart of downtown Toronto. This bright and spacious 2-bedroom, 2-bathroom suite offers 896 sq ft of interior living space plus a 277 sq ft balcony with breathtaking, unobstructed city views. Enjoy a functional split-bedroom layout for optimal privacy, a sleek modern kitchen with a large island ideal for entertaining, and floor-to-ceiling windows that fill the space with natural light. Perfectly located steps from the University of Toronto, Yorkvilles finest shops, world-class dining, and public transit this address defines convenience and prestige. Building amenities include a rooftop terrace, party room, billiard room, library, gym, yoga studio, sauna, change rooms, and 24-hour concierge service. Freshly painted and move-in ready! Includes one parking space conveniently close to the elevator and one locker for extra storage. Don't miss this rare opportunity to own in one of Toronto's most desirable and luxurious communities! (id:60063)
5610 - 7 Grenville Street
Toronto, Ontario
Unobstructed City Views from the 56th Floor, Bright & Sunny, Desirable 1Bed SE Corner Unit with Huge 56.5'X6.5' Wrap-Around Balcony and Spectacular, @ YC Condo (Yonge & College). 9' Ceilings, Floor-to-Ceiling Windows, Modern Kitchen. Amenities Include Gym, Yoga/Aerobics Room, Rain Room With Spa Beds, Rooftop Terrace with BBQs & Private Dining, Sundeck With Misting Station, Party Room With Catering Kitchen & Fireside Lounge, Games/Party Room, Theatre Room, Business Centre & 24hr Security/Concierge. Steps to TTC, Loblaws City Market, Tim's, Starbucks, Dry Cleaner, Vet Clinic; Mins to Circle K Convenience, Pharmacy, LCBO, Restaurants, Banks, etc. (id:60063)
253 Albany Avenue
Toronto, Ontario
Welcome To 253 Albany Ave. In A Neighbourhood Known For Its Charming But Narrow Lots, This Rare Annex Gem Stretches Nearly 30 Feet Wide Offering Expansive Interiors That Feel As Grand As They Are Contemporary. With Four Spacious Bedrooms And Four Bathrooms Every Detail Is Designed For Modern Living While Still Celebrating The Character Of The Area. Set On An Impressive 173 Foot Deep Lot The Backyard Is A True City Luxury Whether You Envision A Pool Sport Court Or The Ultimate Outdoor Retreat The Possibilities Are Endless. Inside Sleek Finishes And Wide Open Spaces Create A Seamless Flow Perfect For Both Family Life And Entertaining. All This In The Heart Of The Annex A Neighbourhood Brimming With Victorian And Edwardian Charm Yet Buzzing With Life. Step Outside To Explore Trendy Restaurants Cozy Cafes And Lively Jazz Bars Just Moments From Your Door. 253 Albany Ave Is Where Timeless Character Meets Contemporary Comfort An Address That Truly Has It All. (id:60063)
135 Madison Avenue
Toronto, Ontario
This grand dame home sits on the iconic Madison Avenue in the prime Annex. Circa 1905, 135 Madison Avenue is just under 4,000 square feet above grade and filled with original character including 4 fireplaces, original trim, wainscotting, crown moulding, and stained glass windows. The well proportioned house features 9.5' ceilings on the main floor, a large formal living room, dining room, an oversized kitchen with a butlers pantry, and a beautiful main floor family room that leads out to the lush garden. On the second floor you will find a generous primary bedroom with a sitting area, fireplace and a three piece ensuite. There are an additional 2 large bedrooms on the second floor as well as 2 full washrooms, a dedicated laundry room, and a large sunny deck. The third floor would make a fabulous primary suite and currently includes a large living room, kitchen, two additional bedrooms and a large deck with skyline and treetop views. The basement is partially finished with 7 foot ceilings and features a separate entrance. This home has been used as single family for many years but has potential for many layouts and possibilities including converting the property back into multiple units. Two car private drive parking and garden suite potential. The Annex speaks for its self with easy TTC, fabulous shops, restaurants, parks and schools. Floor plans attached to listing. (id:60063)
