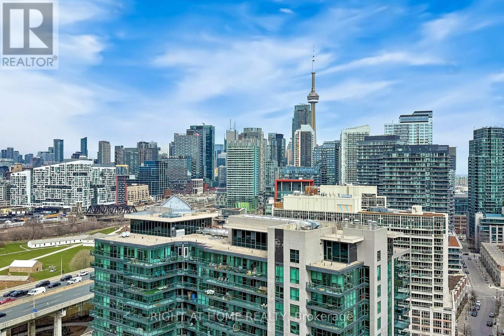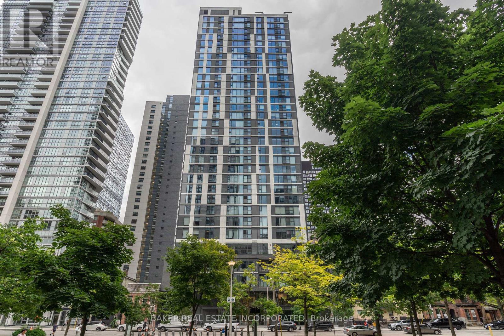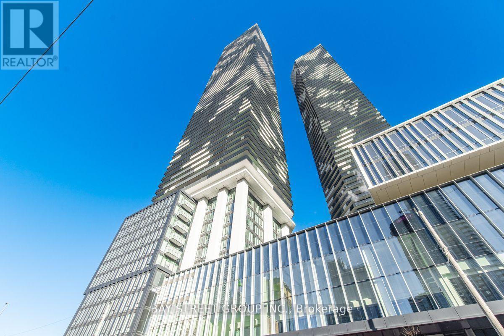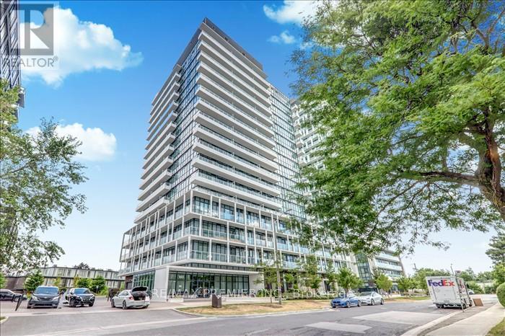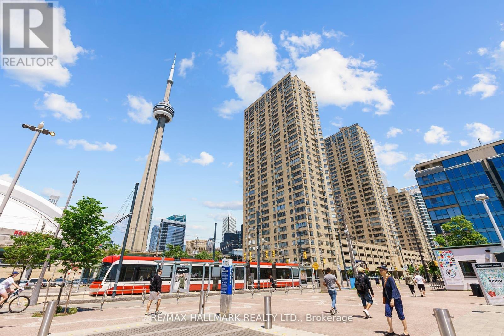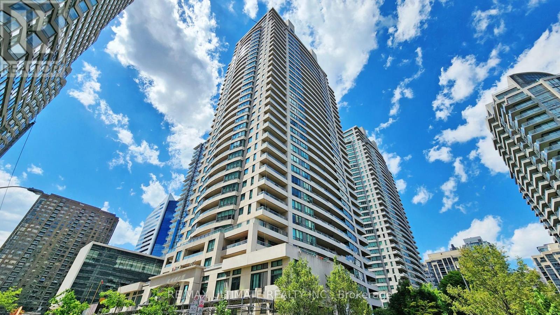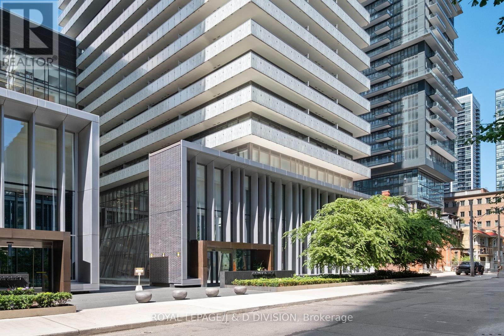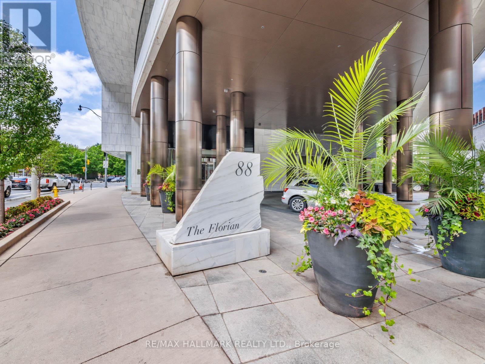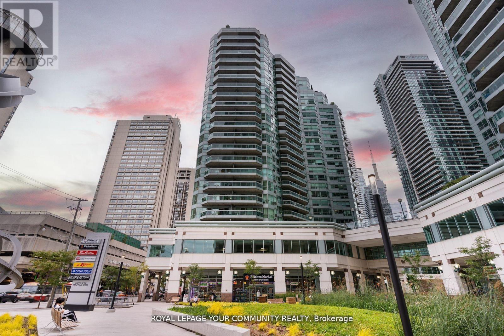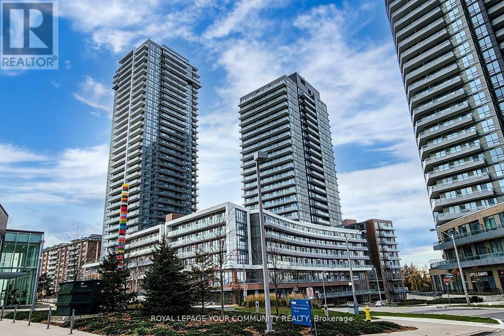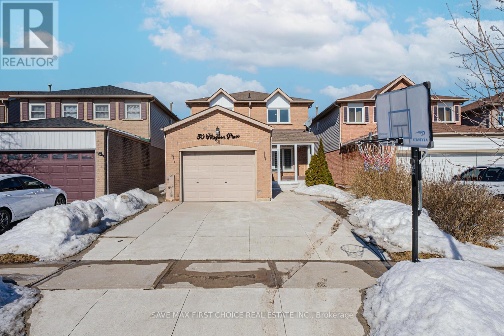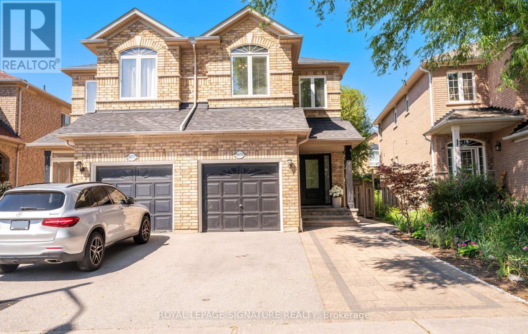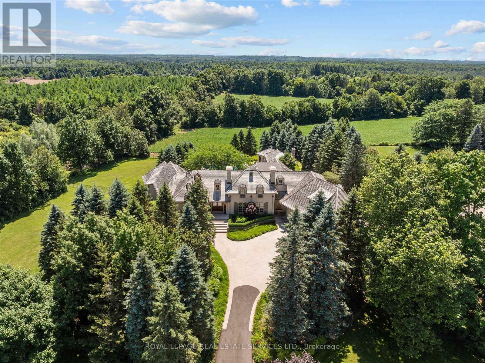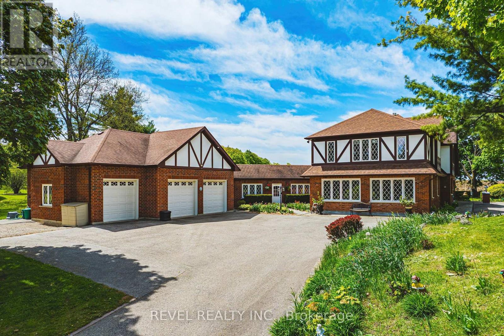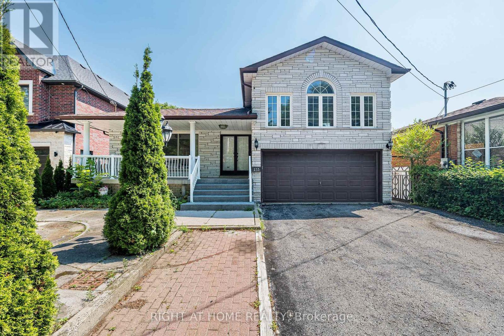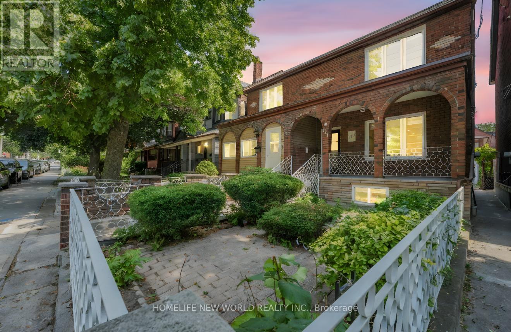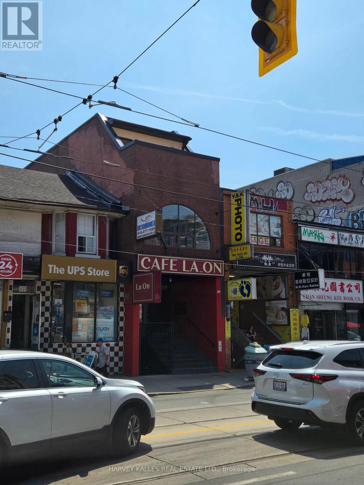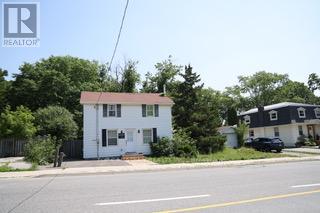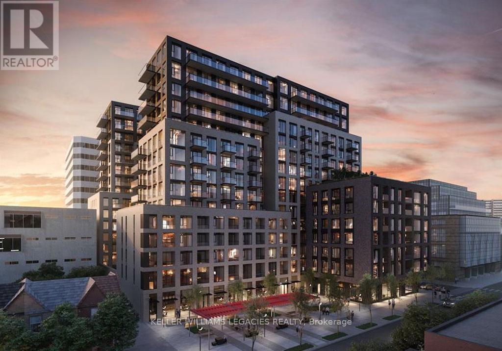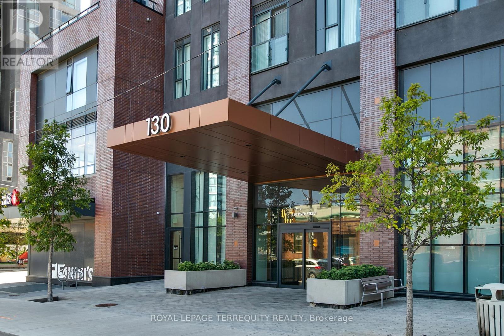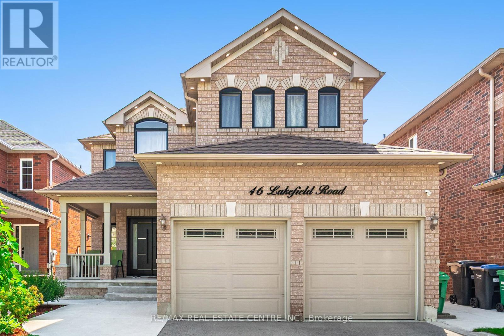• 광역토론토지역 (GTA)에 나와있는 주택 (하우스), 타운하우스, 콘도아파트 매물입니다. [ 2025-10-29 현재 ]
• 지도를 Zoom in 또는 Zoom out 하시거나 아이콘을 클릭해 들어가시면 매물내역을 보실 수 있습니다.
2205 - 219 Fort York Boulevard
Toronto, Ontario
Stunning Lake & City Views | Spacious 1+Den | $60K+ in Upgrades! Welcome to breathtaking panoramic views of Lake Ontario and Toronto's iconic skyline from this beautifully upgraded, spacious 1+Den. Den Can Easily Be Converted Into A 2nd Bedroom. 683 SF Luxury Living Space + 37 SF Balcony With 9 Ft Ceiling, Oversize Bedroom. The largest layout of its kind in the building! Over $60,000 in high-quality renovations include a modern kitchen featuring premium granite countertops, stainless steel appliances, and a Samsung ultra-quiet (39dB) auto-open dishwasher (2020). The living space boasts sleek laminate flooring, smooth 9-foot ceilings, updated lighting (2025), and a fully renovated bathroom. Enjoy fresh ambiance with a full repaint (2025), new heating pump (2025), and stylish balcony tiling (2025) for your private outdoor retreat. Residents enjoy top-tier amenities: a fully equipped gym, indoor pool, sauna, indoor hot tub, and a rooftop patio complete with BBQs and a hot tub. all just steps from Toronto's vibrant waterfront and 24-hour TTC access. This turnkey unit combines style, comfort, and unbeatable location. Don't miss your opportunity to own a piece of the city with unmatched views and value!***The parking and locker are conveniently located near the elevator on P1, offering a prime location within the building. The locker is also a premium oversized unit nearly twice the size of a standard locker, providing exceptional storage capacity. (id:60063)
2905 - 65 Mutual Street
Toronto, Ontario
Brand new building located in the Church-Yonge Corridor. Fully equipped fitness room and yoga studio, games and media room, outdoor terrace and BBQ area, garden lounge, dining room, co-working lounge, pet wash and bike storage. Steps to shops, restaurant, parks and public transit. (id:60063)
4909 - 138 Downes Street
Toronto, Ontario
The Iconic Sugar Wharf Condominiums By Menkes! 1 Bedroom Unit with Lake and City Views. Floor-to-Ceiling Windows, 9-Foot Ceilings. Sleek Open-Concept Kitchen with Built-In Miele Appliances. Engineered hardwood floors, quartz countertops. State-of-the-Art Fitness Centre, Indoor Swimming Pool, Party/Meeting Room, Theatre Retreat, Rooftop Terrace with BBQ Area, 7/ 24-hour Security, and Much More. Located on East Bayfront Toronto Waterfront, only Ten Minute Walk to Union Subway Station, with Direct Access to Future P. A.T. H. Steps from Lake Ontario, Sugar Beach, Water's Edge Promenade. Restaurants, LCBO, Loblaw, Farm Boy Supermarket, Trails, and Parks. Locker Included. This fast-growing neighborhood includes East Bayfront's bustling innovation corridor, anchored by the Waterfront Innovation Centre. Nearby TTC bus stop on Queens Quay East to downtown Toronto, 5 mins drive to Gardiner Expressway! (id:60063)
608 - 180 Fairview Mall Drive
Toronto, Ontario
Must see! Bright One Bedroom + Den Unit At Vivo Condo. 580 Sqft functional Layout With *Large Den* That Can Be A Second Bedroom Or Office. Modern Kitchen Design W/S/S Appliances. Large Balcony With Clear North Facing City View. Excellent & Conveniently Location At Don Mills/ Sheppard. Door Steps To Fairview Mall, Library, Don Mills Station. Close To Supermarket And Seneca College. Mins To Hwy 404/401 & Dvp. Amenities Include: Concierge, Gym, Party Room, Bike Rack, Visitor Parking & Much More. One Parking and one locker Included. (id:60063)
207 - 200 Keewatin Avenue
Toronto, Ontario
For those who don't just live, but live well. This boutique, design-forward building of just 36 suites sits quietly tucked into one of Toronto's most iconic neighbourhoods. Bold, architectural, and timeless - The Keewatin is built for those who move differently, who demand more than the ordinary. Suite 207 spans 1,338 sqf. of flawless design with a layout that feels more like a home than a condo. This is downsizing without compromise - or the ultimate pied-à-terre for those who demand style, substance, and privacy. Inside, sophistication is everywhere. Sleek lines, warm hardwoods, and floor-to-ceiling windows set the tone, while a generous terrace extends your space outdoors - perfect for late-night dinners, solo mornings, or hosting under open skies. The Scavolini kitchen is a true masterpiece - quartz waterfall island, full-height backsplash, integrated Miele appliances, and sleek gas fireplace anchoring the open living space. Two oversized bedrooms, two spa-like baths, and a flexible den that adapts to your rhythm - home office, gym, guest room, or creative studio. The primary suite is a retreat of its own with a custom dressing room and an ensuite that nails the balance between minimal and indulgent: double vanities, freestanding tub, oversized glass shower. Architecturally bold and thoughtfully designed, The Keewatin blends privacy, luxury, and timeless design - just steps from Sherwood Park and a short walk to Yonge & Mt. Pleasants shops, cafés, and transit. This is The Keewatin. There's nothing else like it. (id:60063)
2903 - 270 Queens Quay W
Toronto, Ontario
Conveniently located in the Harbourfront neighbourhood. Close to all things Toronto! Steps to Rogers Centre, boardwalk, CN Tower. Close access to financial/entertainment districts, restaurants, cafes, shopping.. TTC at you doorstep. Quick access to Gardiner/DVP. Features include hardwood floors, southwestern views and solarium den. 1 locker unit included. Bright and spacious and Renovated! Don't miss this fantastic opportunity to live in an ultra convenient location. Welcome home! Building amenities: concierge, security guard, sauna, gym, bike storage, meeting room, party room, rooftop deck. (id:60063)
905 - 18 Spring Garden Avenue
Toronto, Ontario
Bright and spacious 2-bedroom corner unit in an unbeatable location just a 5-minute walk to Yonge-Sheppard Subway Station! Offering over 1000 sq ft of well-designed living space with an excellent layout, this sun-filled suite features unobstructed east views, an open balcony, and a separate eat-in kitchen with walk-out to balcony. Enjoy a generous breakfast area and large living space, perfect for both relaxing and entertaining. Building amenities are top-tier: indoor pool, sauna, library, bowling alley, guest suites, theater room, and more. One parking spot and locker included. Steps to top-rated schools, shops, restaurants, Whole Foods, and easy access to Hwy 401. A rare opportunity to own a true gem in a vibrant, highly sought-after neighbourhood! (id:60063)
Ph 02 (5502) - 50 Charles Street E
Toronto, Ontario
Refined Luxury Above the City - Discover elevated living in this impeccably designed penthouse corner suite featuring over 1,700 sq. ft. of curated interiors and two sweeping terraces totalling 1,610 sq. ft. a perfect blend of grand entertaining and tranquil escape. With 10-foot ceilings and floor-to-ceiling windows framing captivating skyline views, the residence exudes sophistication through a bespoke chef's kitchen, custom finishes, and a gas fireplace. Steps from Yonge & Bloor, U of T, luxury boutiques, and transit, this home offers access to premier amenities including an infinity-edge pool, state-of-the-art fitness studio, and 24-hour concierge. Two parking spaces and two storage lockers complete this rare offering of urban elegance. (id:60063)
308 - 88 Davenport Road
Toronto, Ontario
Escape to sophisticated Yorkville living in this sun-drenched corner suite boasting unobstructed city views. A gracious foyer welcomes you into an expansive living/dining area, perfect for entertaining or relaxing bathed in abundant natural light. Retreat to the tranquil primary bedroom with its spa-like ensuite and generous closet space. This exceptional residence also includes a convenient laundry room, two prime adjacent parking spots, and a sizeable locker for all your storage needs. Beyond the suite itself, The Florian elevates your lifestyle with unparalleled service and amenities. A 24-hour concierge is at your service while valet parking ensures effortless arrivals and departures. Maintain an active lifestyle in the well-equipped fitness centre and indoor pool, or unwind with a BBQ in the rooftop garden. Host gatherings with ease in the dedicated party room and catering kitchen. For added convenience, a guest suite is available for visitors, and ample visitor parking is provided onsite. (id:60063)
2402 - 10 Queens Quay W
Toronto, Ontario
Completely And Masterfully Renovated, Sprawling South Facing 2 Bedroom Plus Den 2 Full Baths Perched On The 24th Floor - Welcome To A Truly One Of A Kind Living Experience In The Heart Of Downtown Toronto. Immaculately Curated Design And Functionality Overlooking Lake Ontario Tranquility, Situated Steps From The Action And Amenities Toronto Offers. Gourmet Chefs Kitchen Feats Open Concept, Ample Storage, Quartz Counters/Backsplash, B/I Appliances And Breakfast Bar. Bathrooms Emit Luxury And Hotel-Like Comfort. Functional Den, Large Bedrooms And Living Space. Brand New, Full Size Appliances. Brand New White Oak Hardwood Floors. Rarely Offered Combination Of Size, Protected Lake View, Location And Of Course Designer Calibre Renovation. You Have To See This One To Truly Conceptualize The Lifestyle. Well Managed And Respected Building, See List Of Amenities. Grocery On Ground Floor. TTC Transit At Your Doorstep. 10/10 Walkability. Maint Fees All Inclusive!!! Never Lived In Since Renovation; Like New! Sunrise & Sunset Views Over The Lake. W/I Closet In Primary Bed. Both Beds Have Windows! All Brand New High Efficiency Full Size Appliances. Parking Spot And Locker Incl. **EXTRAS** Golf simulator being added to amenities! , Guest suites and Indoor Pool (id:60063)
228 - 4005 Don Mills Road
Toronto, Ontario
Welcome To A 2 Parking Spots Tridel Built Family Oriented Bright and Spacious 2+1 2-Story Condo Townhome In Prime Location! All Utilities & Cable TV Included In Maintenance Fee. The Building Has an Indoor Swimming Pool, Gym, Sauna, etc. A Quiet Neighborhood Surrounded By Top Ranked Elementary & Secondary Schools W/ Easy Access To HWY 404/407/401, Parks. Close To Shopping Centers, Supermarket, Restaurants, Seneca & Transit TTC Bus Stop & More. Newer windows (2020),Upgrades (2019-2025) include: some new paints, bathrooms & kitchen countertops, washer & dryer, 2 toilets, etc. Come and see to appreciate it. (id:60063)
2403 - 38 Forest Manor Road
Toronto, Ontario
Luxury Building Located At Don Mills /Sheppard, 1 Bedroom + Den in Excellent Condition; Open Concept With Functional Layout! Modern Kitchen, Bright And Spacious Space with 10' Ceiling; Walk To Subway Station,Freshco , Fairview Shopping Mall, Public Library, Highway 401/404,Ttc, Community Centre, Great Unobstructed South East View ,Convenient And Luxurious Amenities-Indoor Pool, Fitness Center, Party Room, Theater Area, Outdoor Terrace W/BBQ, And Much More! (id:60063)
50 Niagara Place
Brampton, Ontario
Nestled in One of Brampton's Most Popular Areas! This stunning 3+1 bedroom detached home backs onto a serene green space, offering the perfect blend of privacy and nature. Located in the prestigious "N" community of Brampton, this home is just what you've been waiting for. Walk out your back door and step into a wonderful, private greenbelt filled with lush trees and nature an ideal retreat for any nature lover. Fully upgraded in 2021-2022, this home is move-in ready and perfect for modern living. It features a spacious layout with large family bedrooms and a fully finished basement. The Modern Kitchen was renovated in 2021 and comes equipped with brand-new stainless-steel appliances includes, Fridge, High end Oven and Natural Gas Stove. The Updated Bathrooms were fully renovated in 2021, and the New Flooring and Stairs were installed in 2022, adding a fresh, contemporary feel throughout the home. Additional upgrades include a 200 AMP electric panel, a brand-new furnace, and all new appliances, ensuring that the home is not only stylish but also functional and efficient. The Outdoor Upgrades include a newly redone driveway and backyard concrete in 2021, making the exterior just as inviting as the interior. Located on a quiet cul-de-sac, this home is perfect for families. It's just a short distance from Trinity Mall, schools, parks, and highways, offering both convenience and comfort. With its spacious design, upgraded systems, and proximity to amenities, this home truly offers the best of both worlds. This charming home offers a fantastic opportunity for homeowners looking to reduce their mortgage expenses. The fully finished basement is currently rented to a AAA tenants, generating an additional $1,500/month in rental income, providing valuable help with your mortgage payments. The tenants are flexible and are open to either staying or moving out before closing, offering you plenty of options depending on your preferences Don't miss out book your showing today! (id:60063)
5675 Raleigh Street
Mississauga, Ontario
This beautifully renovated semi-detached home is located in the highly desirable Churchill Meadows neighbourhood and features a functional layout across all levels. The grand and inviting entrance opens into a high-ceiling living room combined with a dining area, showcasing elegant upgrades including gleaming hardwood floors on the main level and second-floor hallway, and a custom oak staircase with wrought iron railings perfect for families looking to grow. The second floor offers three generously sized bedrooms, including a spacious primary suite with a walk-in closet and a 4-piece ensuite. Additional highlights include a cozy study nook and a unique overlook to the living room below. The main floor features a newly installed front door, soaring 9-foot ceilings, pot lights, a stylish chandelier, and large windows that bathe the space in natural light. A convenient 2-piece powder room completes this level. The fully renovated (2023) chefs kitchen is a modern delight, featuring quartz countertops, an island, quartz backsplash, extended cabinetry, and stainless steel appliances stove, OTR, fridge, and dishwasher. A large window and new patio door offer a lovely view of the low-maintenance stone patio backyard, perfect for outdoor relaxation. The basement includes a 3-piece bathroom, spacious laundry area, plenty of storage, and an open-concept layout ideal for an entertainment room or family space. This home seamlessly blends stylish updates with practical everyday living. Replaced all upstairs Windows, patio door & Front door (2025), Washer/dryer(2024), kitchen, Upstairs flooring (2023), furnace+AC full (2022)Close to top-rated schools, steps to Stephen Lewis Secondary School, shopping, plazas, and public transit. Don't miss the chance to make this sweet home yours! (id:60063)
10090 Pineview Trail
Milton, Ontario
STONEGATE MANOR - AN ARCHITECTURAL MASTERPIECE! Nestled on 2.5 acres of manicured grounds behind private gates in prestigious Whispering Pines Estates, Stonegate Manor is a palatial estate crafted by an award-winning builder. A picturesque pond with fountain greets you at the foot of the driveway, setting the tone for timeless French Manor-inspired elegance. A grand foyer with 17.5-foot cathedral ceiling and hand-painted mural opens to a living room with 18-foot vaulted ceiling, two-storey cherrywood gas fireplace and expansive windows flooding the space with natural light. The chefs kitchen features a 48" Wolf gas range, Sub-Zero fridge, Miele dishwasher, servery, and three sets of French doors opening to a private courtyard. The formal dining room connects to a wine cellar with antique Asian doors, while a private office with 15-foot vaulted ceiling, gas fireplace and built-ins offers a refined workspace. The luxurious primary suite boasts a 14-foot vaulted ceiling, courtyard walkout, gas fireplace, walk-in closet, gym, and spa-inspired 7-piece ensuite with clawfoot tub and steam shower with built-in chaise. A lofted entertainment area features a 14-foot vaulted ceiling, wet bar, pool table, theatre setup, and powder room. The finished lower level includes heated floors, full kitchen, 3 bedrooms, 2 baths, and walkout to a private patio - ideal for multi-generational living. Resort-style amenities include an inground saltwater pool with integrated hot tub, standalone hot tub, koi pond, and an additional pond with fountain. The cabana features a wood-burning fireplace, kitchen, seating, automatic mosquito screens, 2-piece powder room, and change room. Additional highlights: elevator to all levels, Crestron Home Automation, oversized 3-car garage, and new concrete/asphalt driveway. A rare offering of elegance and lifestyle - just minutes north of Campbellville! (id:60063)
1194 20 Side Road
Milton, Ontario
A Private Country Oasis with Modern Comfort Tucked away on 6.1 scenic acres, this extraordinary estate offers the perfect blend of timeless charm and thoughtful upgrades. With over 4,240 sq. ft. above grade and 1,330 sq. ft. of finished lower level, this home delivers space, privacy, and premium features at every turn. Originally built in 1976 and expanded in 2012, the home now includes 4 bedrooms, 5 bathrooms, and multiple living zones designed for family living and entertaining. A converted 2-car garage now serves as a grand family room, alongside a separate wing with 2 additional bedrooms and a full bath, all equipped with its own furnace and A/C system. Enjoy a Sonos speaker system throughout the living room, kitchen, and backyard deck, heated floors in the basement breezeway and front lobby, and a jet tub ensuite in the primary bedroom. The updated kitchen, large dining room, and main floor laundry add comfort and function. Step outside to a professionally landscaped property featuring colourful rock gardens, rolling meadows, mature trees, and panoramic views in every direction. Entertain with ease from the canopy-covered back deck, in-ground pool, hot tub, and propane BBQ hookup. The heated 3-car garage offers workspace and convenience, while the property also features 400 AMP service, 8 security cameras, a driveway alarm system, tinted windows in the family room, and new filtered blinds throughout the upper level. There are abundant outdoor electrical outlets for year-round flexibility and use. A quiet countryside setting just minutes from Milton, Guelph, and Rockwood. (id:60063)
233 Faywood Boulevard
Toronto, Ontario
Great Opportunity to own a home in highly desirable neighborhood of Clanton Park! Oversized bungalow 4 Bedrooms 4 washrooms with huge private backyard. The finished basement with separate entrance has extra living space 3bedrooms , 2washrooms, kitchen. Close to all amenities, walking distance to Subway and Public Transportation, schools , famous William Lyon Mackenzie High School. Excellent future opportunity to live with additional income or to build your dream home on excellent overlooking East/West lot! (id:60063)
137 Gladstone Avenue
Toronto, Ontario
Beautifully Renovated semi-detached home nestled on an impressive neighbourhood in prime Little Portugal. Led pot lights thru-out the house. Spacious Open concept living space on Main floor. New kitchen with beautiful Quartz countertop & large island seats 4-5 people. New high-end LG s/s 4-door fridge, stove & dishwasher. Stylish 9" deep undermount sink. Rear room on main floor is ideal for an office, bedroom or family room. New high-end front entrance door. New interior doors, trims. Crown moulding with Led lights. New luxury thick vinyl floorings on Main & 2nd Floors. Mini walk-in closet with double sliding barn doors in Primary bedroom. New interior stair glass railings and new stair treads. Newer windows thru-out with new zebra blinds on Main & second floor windows (except kitchen). Spacious high-demand 1 bedroom basement apartment with separate entrance, good rental income potential. Steps from TTC, parks, schools, shopping-mall and vibrant local amenities. (id:60063)
453 Dundas Street W
Toronto, Ontario
Great and rare opportunity for a "new" building (totally gutted to the core) at a prime location in the heart of Old Chinatown. Vaulted Ceilings, sky lights, top of the line appliances and fixtures (recessed lit mirrors & defogger).....Fully leased retail @ premium rent with triple A tenants (upscale patisserie & trendy doggie yoga) on the main and lower levels. Also fully leased luxuriously finished 2x 4 Bedrooms (with 2x Baths@) on the third and fourth levels (latter with a terrace). We left the residences vacant at new owner(s) discretion for possible lucrative short term rentals, university students or owner occupied dwellings. Flushed with natural lighting with CN tower and financial district views. Based on the demand and residential rates in the area, this prime investment opportunity can easily enjoy a full unrivalled 4.5%+ CAP. Highly visible via Dundas Street Car - close to Spadina and St.Patrick Station. Hop to Art Gallery of Ontario, Ontario College of Arts and Design (OCAD), Condo Towers and Village by the Grange and 52nd Division of Toronto Police Station in minutes. Public Parking a 2 minute walk. Hipness at its finest spilling off from Spadina and Queen West proper. Security cameras are installed. Owners will entertain VTB with substantial deposit/downpayment. (id:60063)
12221 Tenth Line
Whitchurch-Stouffville, Ontario
Discover this tastefully updated 3-bedroom, 2-bathroom home situated on an oversized lot full of possibilities. Whether you're searching for a comfortable place to call home, an attractive investment opportunity, or a potential site for a small business, this property offers exceptional flexibility. The spacious lot provides space for outdoor enjoyment or future development. Ideally located just steps from public transit, the home offers convenience for daily commuting making it appealing to both renters and business clients alike. With its prime location and adaptable design, this property is a smart choice for those looking to combine home and business or invest in a high-potential area. Don't miss this unique opportunity to secure a valuable property in a thriving, well-connected neighborhood. (id:60063)
405 - 543 Richmond Street W
Toronto, Ontario
Welcome To Pemberton Group's 543 Richmond Residences At Portland - an incredible new building designed to reflect the historic nature of the neighborhood. Nestled in the heart of the fashion district, this cozy studio unit is ideal for urban life at an affordable price. This unit is walking distance to the lake, the AGO, the Well, Kensington Market, the Metro Toronto Convention Centre, and so much more! Not to mention brand new, top tier amenities including: Concierge, Exercise Room, Gym, Outdoor Pool, Party/Meeting Room, Rooftop Deck/Garden. (id:60063)
205 - 130 River Street
Toronto, Ontario
This wide open-concept floor plan with modern finishes was built in 2023 and shows very well. This desirable 1-bedroom plus den unit comes with parking and a locker in the Artworks Tower in Toronto Downtown East. This unit features 10-foot ceilings and two full bathrooms. The building offers a wide array of amenities, including a large gym, arcade room, co-working space with Wi-Fi, a children's play area, a contemporary party room, and a BBQ area. The location is incredible, situated south of Cabbagetown. It is a 10-minute streetcar ride to Eaton Centre and Dundas Subway Station. It is also minutes away from Metropolitan University, George Brown, and U of T. Additionally, it is steps away from a 6-acre park, a community pool, athletic grounds with a hockey rink, banks, a grocery store, and charming restaurants. The location also provides close access to the DVP and QEW. Pictures are virtually staged (id:60063)
19 Markham Street
Brampton, Ontario
Very spacious house with Living,Dining and separate Family room, Four bedrooms and Two full bathrooms In area of M section close to Schools,Park,Hospitals and Recreation centre Nice house for Investors ,Big family ,First time buyers and for buyers who are looking lot of potential to make more valuables in future. (id:60063)
46 Lakefield Road
Brampton, Ontario
This stunning 4+ 2 bed, 4-bath updated home offers a bright, airy, and spacious floor plan, perfect for both everyday living and elegant entertaining. This home is designed for those who appreciate high-end finishes and refined craftsmanship. Step into the grand foyer, enhance the openness where 12 x 24 porcelain tiled floor that flows throughout to the breakfast area, adding warmth and sophistication. A dazzling crystal chandelier set just at the entrance. At the heart of the home, the chef's kitchen stuns with solid wood cabinetry, Quartz countertop and a striking backsplash. Grand Centre Island with a Breakfast Bar and a separate breakfast area with Walkout to the Deck, and high-end KitchenAid appliances including a double oven gas stove & Maytag D/washer, make this space both beautiful and functional. Great sized family room with a gas fireplace augment the comfort. The primary bedroom features a walk-in closet with Organizer and a 5-piece en-suite with a relaxing Jacuzzi tub. Additionally, three spacious bedrooms with large closets and windows makes them cozy living space. The beautiful backyard with Gas BBQ hookup, Deck & Gazebo enables you to relax as well as entertaining the guests to highest level. Outdoor Soffit Pot light all around make your house stand out during night. Recently completed Legalized Basement apartment with Very spacious 2-bedrooms & one 3PC Bathroom. Open concept Living, Dining and study area. Covered Private Entrance, Large kitchen with Quartz counter, Porcelain backsplash and modern cabinets. There is a Separate laundry for the basement. (id:60063)
