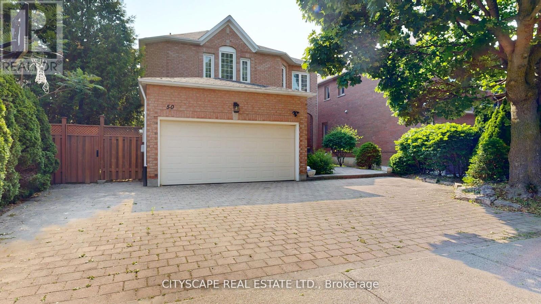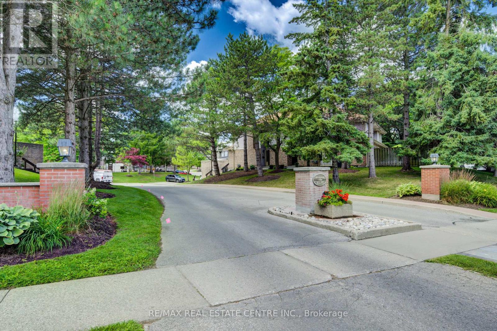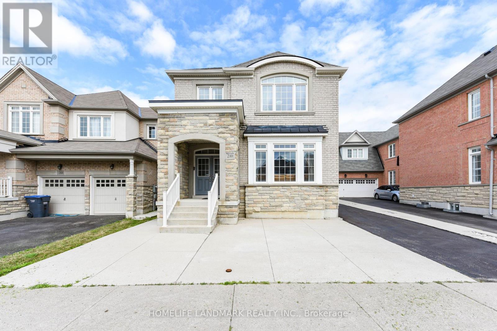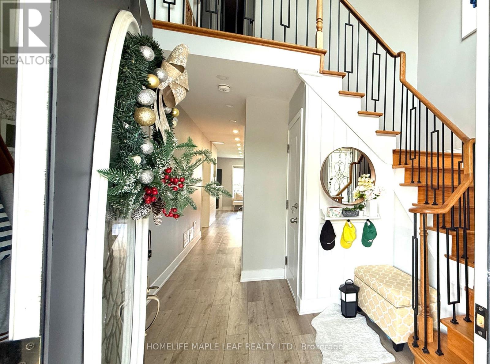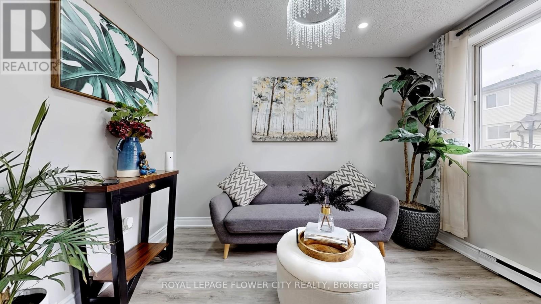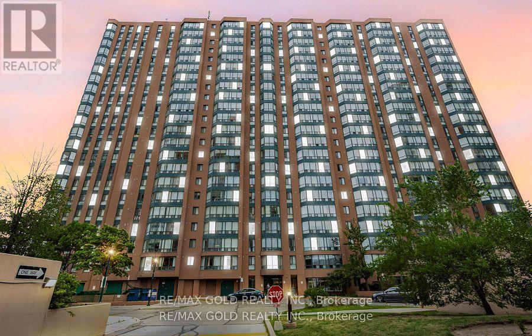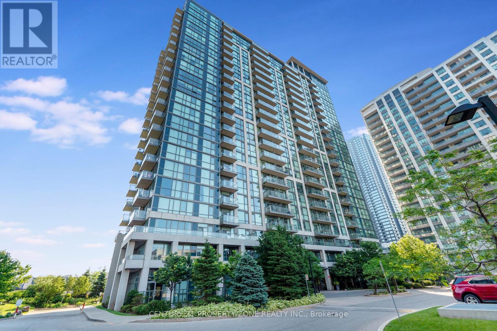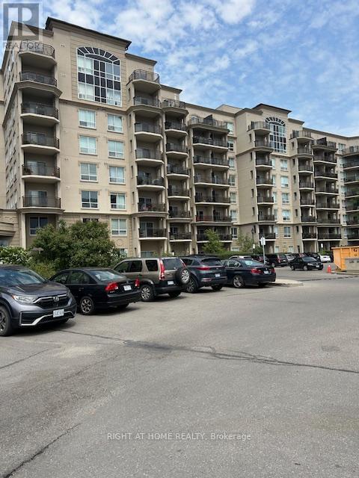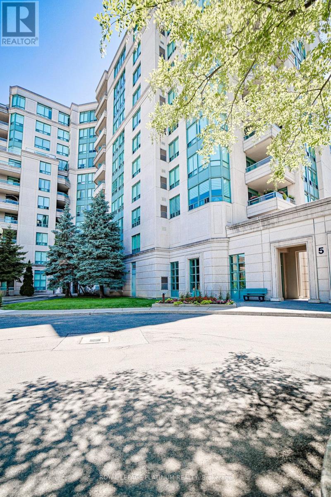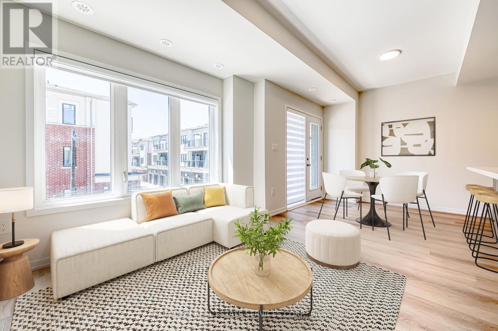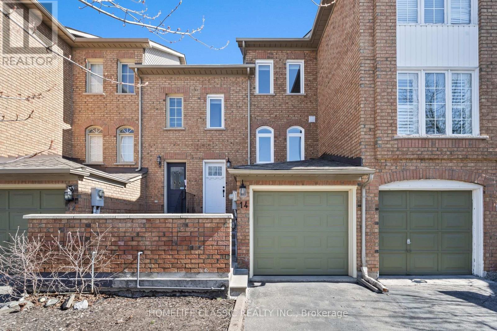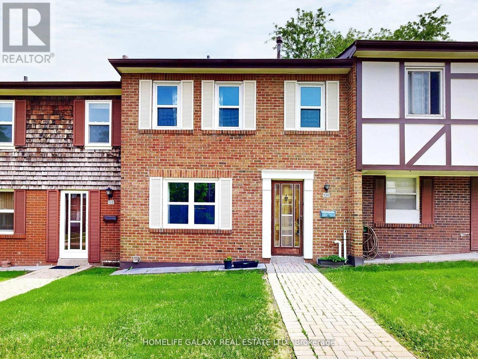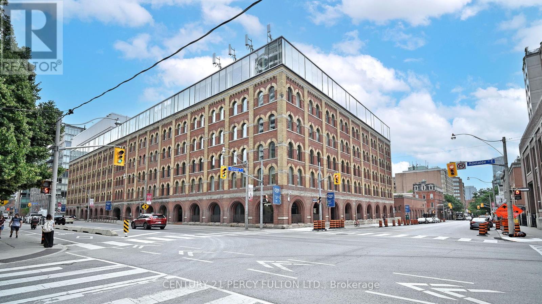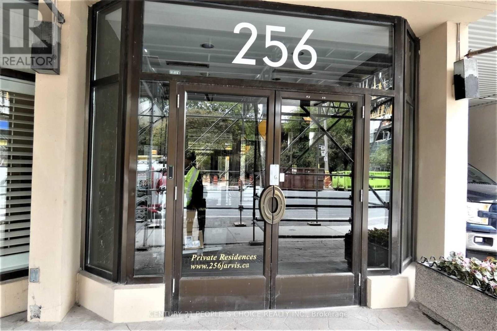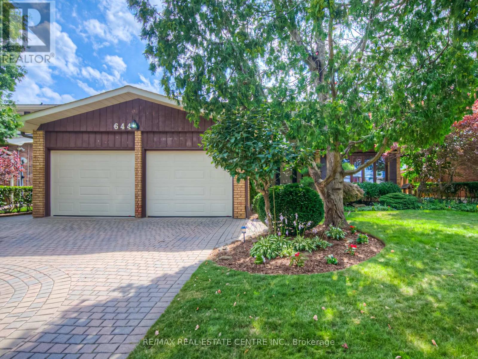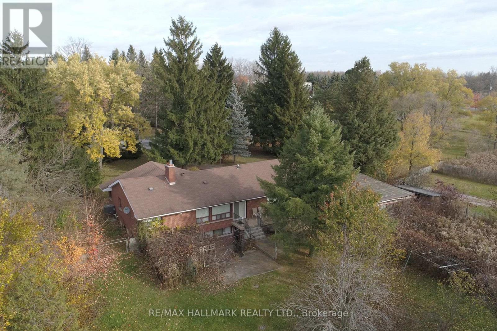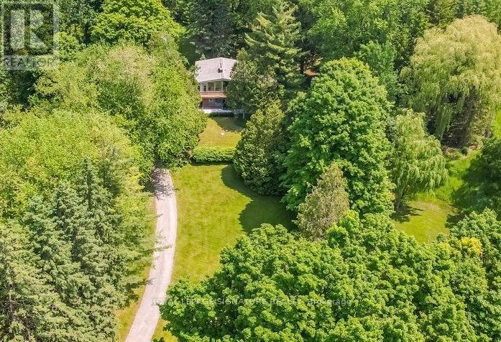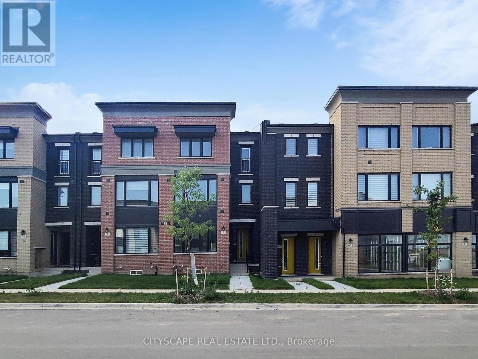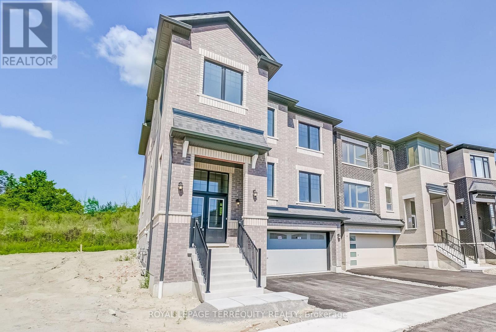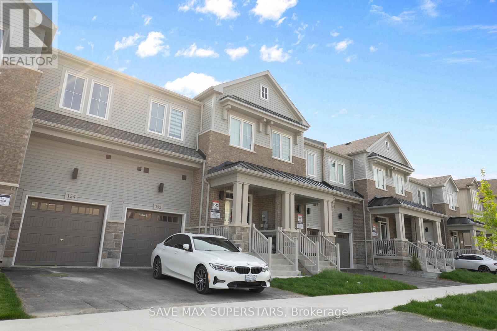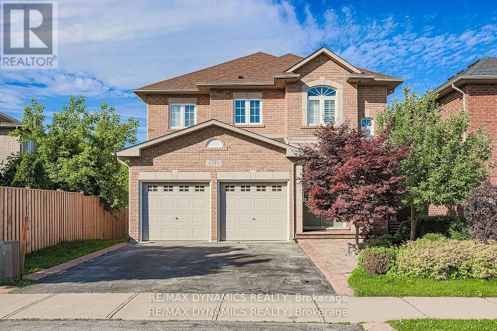• 광역토론토지역 (GTA)에 나와있는 주택 (하우스), 타운하우스, 콘도아파트 매물입니다. [ 2025-10-28 현재 ]
• 지도를 Zoom in 또는 Zoom out 하시거나 아이콘을 클릭해 들어가시면 매물내역을 보실 수 있습니다.
50 Oakhurst Drive
Vaughan, Ontario
Welcome to this exceptional residence nestled on one of the largest lots in the coveted Beverley Glen communitya rare offering that perfectly blends timeless elegance with everyday comfort. From the moment you step inside, you're greeted by gleaming hardwood floors, soaring ceilings, and the warm charm of a wood-burning fireplace set against a classic brick feature wall. The heart of the home is a bright, spacious kitchen featuring granite countertops, pantry, and a sunny eat-in area ideal for casual family meals. The main floor also offers thoughtful functionality, including a private home office, a laundry room, and a convenient mudroom with direct access to the garage perfect for busy families. Step outside to your private, fully fenced backyard sanctuary, surrounded by mature trees that provide natural beauty, privacy, and a serene atmosphere rarely found in the city. Its an ideal space for relaxing, or entertaining. Don't miss your chance to own this extraordinary property. (id:60063)
4 - 493 Beechwood Drive
Waterloo, Ontario
BY APPOINTMENT, Amazing unit, layout, amenties and location,! Your Dream Townhome in Beechwood Is Finally Here! Packed with charm and character, this 2-bedroom, 2-bathroom townhome is the one youve been waiting for! Thoughtfully laid out with 1283 sq. ft. of stylish living space, youll love the bright, open main floor featuring a cozy wood-burning fireplace, spacious living and dining areas, and sliding doors leading to an oversized balconya perfect spot to unwind while overlooking the private courtyard, pool, and tennis courts. The sunny eat-in kitchen has plenty of room for family meals or entertaining, while upstairs offers two generous bedrooms, including a primary suite with walk-in closet and cheater ensuite, with a full 4-piece bath. The finished lower level features a versatile rec room, laundry area, direct access from the single-car garage, and loads of storage. All this is tucked into the prestigious Beechwood Villasa quiet, well-managed community offering exclusive access to private tennis courts and an outdoor pool, surrounded by walking trails, parks, and top-rated schools. Pet-friendly, BBQ-friendly, and with ample visitor parking, this is more than a homeits a lifestyle. Just minutes from The Boardwalk, Costco, Sobeys, and a short drive to Uptown Waterloo, both universities, and major highways. Original owner first time on the market! Dont miss this rare opportunity. Book your showing today! (id:60063)
210 Castle Oaks Crossing W
Brampton, Ontario
Showstopper great layout 4 +3 Bedrooms /5 Washroom Home , Consisting Of near 4000 sft living area, 2864 Sq Ft above grade finishing (Per Mpac) & Park Approx 8 Cars On Driveway + Detached Double Garage. Open Concept Main Floor Feat 9 Ft Ceilings, Laundry Rm, Lovely Moldings/Trim, Pot-Lights , Stone Accent Wall & Dark Hardwood Floors thru out . Spacious Kitchen W/ Tons Of Cabinets ,Quartz Counters, Back-Splash, center island & Ss Appliances. Family room with fireplace. Elegant oak staircase leads to a spacious 4 bedrooms W/ 3 Full Washrooms on 2nd floor, hardwood thru out , Pot-Lights in hall. King Sized Primary Bedroom W/ Large Walk-In Closet, 5 Pc Ensuite That Has Sep Tub & Oversized Shower. Each bedroom has Washroom W/ Updated Quartz Sink & Extra Storage. custom window covering, backyard Is Wider At Rear (Slight Pie Shape) Which Great For Entertaining W/ Interlock hardening spent over $25k . Separate Entrance To newly professional Finished Basement apartment with 3 bedrooms and separate laundry. This great neighborhood will meet all of your need and awesome living style. (id:60063)
22 Allangrove Drive
Brampton, Ontario
Wish to own modern renovated open concept home that can pay about half of our mortgage by renting LEGAL 2 ROOM 2nd DWELLING BASEMENT with SEPARATE Tenant Laundry!! Look no further, this 3 Bedroom and 3 Bathroom, close to 1800 sqft above grade area, house is ready to be called your home. This house features: All Brick Exterior with Exterior Pot Lights to light up the whole street, Concrete Patio to enjoy those summer nights, Grand Open Foyer with built-in storage, chandelier and 20 ft high ceiling to wow your guests, Powder room right out of Pinterest, beautiful open concept main level with smooth ceiling & pot lights, gas fireplace, gourmet oversized Kitchen with quartz countertop, upgraded high cabinets with lighting, Main Level Laundry, Newer roof (2019 by previous owner). Furnance and AC are approx 2018, newer appliances (2022) and 200 AMP Electrics Panel. The second level features hardwood floor, large master bedroom with accent wall, big walk-in closet and spa like 4 pc ensuite with soaker tub and separate shower, tastefully renovated second bathroom with stand-in shower and glass frame, All bedrooms large enough to fit king size beds, large closets. LEGAL BASEMENT finished with best quality material to last a lifetime, Separate Owner and Tenant Laundry. Basement currently rented for 1700 per month. Location close to Starbucks, grocery store, large plaza, walking Distance To Schools, Bus stops, parks, Cassie Campbell community Centre & Much More. Minutes To Mount Pleasant Go. (id:60063)
141 - 2170 Bromsgrove Road
Mississauga, Ontario
Discover A Rare Gem in The Heart of Clarkson! This Stunning 3-bed (plus den) and 3-bath condo Townhouse Offers Over 1500 sq ft of beautifully renovated living space. Enjoy an open concept lower level that batches in natural light. Featuring an updated kitchen with a large island and a brand new Quartz counter top, stainless steel appliances, brand new flooring, pot lights. Walk out to your own private space: a private front yard where you can create your own little garden and a balcony perfect for entertaining your family and friends over a BBQ or for some relaxing me time. Upstairs, find three spacious bedrooms. The master bedroom boasts of a walk-in closet & 3pc washroom. The other two bedrooms have their own closet space. There is also another 3-pc washroom on the top floor. Unbeatable convenience includes underground parking right at your door. The cover parking space is covered with CCTV cameras at all intersections for your safety. The place is located steps from Clarkson GO (Under 20 Mins to Union) with a direct dedicated back door connectivity to the GO parking lot, making it easier for someone who works in downtown Toronto. The upper level of the condo complex is secured with CCTV cameras with no access to vehicles making the place very safe for young kids and toddlers. Common condo amenities include a party room, a playground for kids, a parkette, dog park, visitors parking, additional parking & storage (available on request). Live worry free as water, cable & internet, and outside maintenance is included in Condo fees! Clarkson community center is 10 mins away with major groceries (Food Basics, Metro, Canadian Tire), banks, plazas, etc. just minutes away. Lake Ontario is 5 mins drive away. This Unique blend of space, style, outdoor living, convenience & prime location won't last! Come and be a part of an awesome community (id:60063)
1213 - 155 Hillcrest Avenue
Mississauga, Ontario
*** Location, Location, Location *** Steps To Cooksville Go And Public Transit * 20 Minutes To Union Station * Stunning 2 Bedroom Condo. Building Offers Full Amenities Including Gym, Roof Top Library, Games Room And 24/7 Security * Easy Access To Highways Qew, 403 And 401 * Minutes To Square One Shopping Centre, Theatres, Restaurants, Schools And Trillium Hospital *Top To Bottom Renovator. New Kitchen, New Flooring, Freshly Painted. (id:60063)
161 Kingsbridge Garden Circle
Mississauga, Ontario
Location , Location ! Welcome to 161 Kingsbridge Garden Circle, a charming, single-owner residence nestled in the heart of Mississauga. This 4BR, 4WR home offers a blend of comfort, functionality, and style. Ideally located just steps from top-rated St. Francis Xavier High School, Two junior schools on walk,the upcoming LRT, convenient bus stops, and with easy access to all major highways, this home is perfectly situated for both commuting and local amenities. Step inside to find a recently remodeled kitchen with modern cabinetry, , and a cozy dining area that's ideal for both everyday meals and family gatherings. The living areas are bright and welcoming, providing ample space for relaxation and entertaining. Upstairs, FOUR generously sized bedrooms await, each offering comfort and flexibility for any family's needs. The fully finished basement Apartment With SEP. Entrance expands the living space, featuring 2 additional bedroom and full bathroom and ample storage perfect for potential Incom. Enjoy a beautifully landscaped backyard with a spacious deck, Built in Gazebo offering a private oasis for outdoor entertaining or quiet evenings at home. Located directly across from Saint Matthews Elementary, in a warm, family-friendly neighborhood, this home is ready for its next owner to make it their own. Don't miss this opportunity to bring your personal touch to a home filled with potential (id:60063)
#506 - 339 Rathburn Road W
Mississauga, Ontario
Spacious 2 Bedroom + Den with 2 Full Bathrooms. Features an open-concept living and dining area with laminate flooring throughout. Modern kitchen equipped with granite countertops and stainless steel appliances. Enjoy top-notch amenities including a gym, indoor pool, games room, and sauna. Includes one locker and one underground parking space. Prime location just steps from Square One, with easy access to theatres, shopping, dining, GO Transit, and public transportation. (id:60063)
1616 - 320 Dixon Road
Toronto, Ontario
Newly Renovated 2-Bedroom Apartment! Welcome To This Beautifully Renovated 2-Bedroom, 1-Bathroom Apartment, Offering Modern Finishes And A Bright, Layout. Enjoy A Brand-New Kitchen Sleek Countertops, And Ample Cabinet Space. Freshly Painted Walls, Stylish Flooring, And Updated Lighting Create A Warm And Inviting Atmosphere. The Upgraded Bathroom Features Contemporary Fixtures. Conveniently Located Near HWY 401, Transit, Shopping, Schools, And Parks, This Move-In-Ready Home Is Perfect For Comfortable City Living. Don't Miss Out & ScheduleYour Viewing Today! (id:60063)
403 - 2 Maison Parc Court
Vaughan, Ontario
Gorgeous 1 Bdrm 1 Wshrm Condo Unit At Chateau Parc On The Ravine for Sale! Open Concept Plan Futures Beautiful Kitchen And Renovated Bathroom. This Unit Overlooks The Ravine With Absolutely Incredible And Relaxing Views Of Forest - You Can Walk Out And Enjoy Ravine Trails! Building Location At Steeles/Dufferin Delivers Walking Distance To All Amenities: Shopping , Schools, Restaurants, Ttc at Your Door. This Luxury Building is Offering 24 H Concierge, Outdoor Swimming Pool, Sauna, Jacuzzi, Gym, Guest Suites, Party/Meeting Room, Visitor Parking. (id:60063)
410 - 5 Emerald Lane
Vaughan, Ontario
Spacious, well-maintained, and move-in-ready, prime location 1-bedroom condo within walking distance to grocery stores, parks, and minutes to T.T.C. The unit itself is well laid out with an open-concept layout and a large balcony offering a great view. Freshly painted, the building itself it well maintained, recently renovated lobby, great amenities, outdoor pool, gym, games room, guest suite and 24 hour gatehouse for added security. Perfect opportunity for first-time buyers, downsizers. (id:60063)
20 Matawin Lane
Richmond Hill, Ontario
This charming townhouse is brought to you by Treasure Hill and offers a spacious yet cozy layout with 3.5 bathrooms, ideal for families or shared living. It features an open-concept main floor combining a bright living area perfect for entertaining and a modern kitchen with ample counter space. Upstairs, find two generously sized bedrooms, including a master suite with an ensuite bathroom and walk-in closet. Additional highlights include a versatile studio space ideal for a home office, recreation area or 3rd bedroom and a finished basement. Located in a vibrant growing neighborhood at the corner of Leslie and Major Mackenzie providing unmatched accessibility to HWY 404 while also being close to schools, parks, go train station, and shopping making this townhouse a blend of convenience and comfort for modern living. (id:60063)
14 Larissa Court
Vaughan, Ontario
Possibly one of the best townhomes in all of Vaughan! This fully renovated, move-in ready gem sits on a quiet court in the heart of Maple. Featuring a walk-out basement, private backyard, spacious layout, engineered hardwood throughout, and low maintenance fees ($215/m). Enjoy garage access to the lower level and yard. Minutes from Vaughan Mills, Wonderland, GO Train, highways, top schools, and more. Just bring your things no renos needed. A perfect opportunity for first-time buyers. Don't miss out! (id:60063)
130 - 25 Brimwood Boulevard
Toronto, Ontario
Look No Further! Beautiful townhouse in the most desirable and quiet location of north Agincourt. 2031 Sq Feet including basement. The property features 3 large bedrooms upstairs with a full Updated washroom. Beautiful kitchen with backsplsh, quartz countertops and Ss appliances. Hardwood floor in the main and upstairs, laminate floor in basement. Finished basement for kids entertainment leading walkout to the parking lot. Living room walkout to backyard which is backing to the beautiful Brimly wood park, please refer to drone video. Ideal for nature lovers and great community to raise children. Close to school, parks, main roads, bus stop and amenities. Ready to move in (id:60063)
710 - 112 George Street
Toronto, Ontario
Welcome to The Vu, where downtown living is redefined in this stylish and spacious 1+1 bedroom suite offering 710 sq ft of beautifully designed space, soaring 10-foot ceilings, and a rare oversized east-facing balcony perfect for entertaining or relaxing. The open-concept layout features floor-to-ceiling windows that flood the unit with natural light, a functional den ideal for working from home, and a generously sized bedroom that easily fits a king-size bed, dresser, and more. Enjoy full-sized stainless steel appliances and modern finishes throughout. Residents have access to premium amenities including two gyms, two yoga/pilates studios, two party rooms, landscaped grounds, and visitor parking. Perfectly located steps from the newly reimagined St. Lawrence Market North, St. James Park, King Street restaurants and theatres, the Distillery District, Eaton Centre, the waterfront, and the Gardiner Expressway. this is the turnkey downtown lifestyle you've been waiting for. (id:60063)
14a - 256 Jarvis Street
Toronto, Ontario
3 bedroom. 2 full washrooms. Approx 1,700 Sq Ft Condo, Heart Of Downtown, Only 4 Suites Per Floor, Completely Gutted And Reno'd, Super Kitchen, Granite Counters, Large Ensuite Storage B/I Closet In Laundry, Roof Patio With Herb Garden & Furniture, 4 Gas Bbq's, + Second Floor Lounge Area/Party Room, Furnished Patio And Two Gas Bbq's, Fully Equipped Fitness Centre, Fee Includes Bell High Speed Internet & Fibe Tv With Pvr, High Security, Lots Of Cameras, Fob For Entry And Elevator. (id:60063)
644 Donna Court
Burlington, Ontario
Beautiful original owner home. 4+1 bedrooms, 3 1/2 bathrooms. Lovingly maintained and updated. On one of south Burlington's most desireable courts where pride of home ownersip shines. Serene neighbourhood close to Go station, trains and buses, Burlington Mall, schools, parks, cycling and walking paths. Graciously landscaped from 4 car paving stone drive and front yard to lush, fenced backyard featuring a huge composite deck and large retractable awning. Quality is evident as soon as you walk through the recent high end door system with multi-point locking system into the inviting foyer. The main floor features a modern kitchen with quartz counter tops with sliding doors to the backyard, bright family room with a Napoleon gas fireplace and sliding doors to the backyard as well as spacious separate dining room and huge living room. Oversize two car garage with entry to large main floor laundry room/mud room. All rooms have gleaming hardwood floors including oak stairs to the second floor. The second-floor features four spacious bedrooms, including primary bedroom with walk-in closet and inviting ensuite bath. The lower level is tastefully finished with a huge rec room, 5th bedroom, 3 piece bathroom and tons of storage space. The entire home has been freshly painted quality paints and with current colour palette, electrial update 2025. Don't miss out on this great home. All sizes approximate and irregular. All measurements approximate and irregular. (id:60063)
4805 19th Avenue
Markham, Ontario
10 Acres of land - invest in your future. 1957 Bungalow, could be updated or build your dream. Enjoy privacy with mature trees at entrance, large backyard with open fields backing onto golf course. (id:60063)
764 Hillcrest Road
Pickering, Ontario
Welcome to *764 Hillcrest Road, a charming bungalow nestled in an exclusive executive subdivision. Featuring **3+2 bedrooms* and approximately *2,000 square feet* including a finished basement, this home offers plenty of living space for growing families or savvy investors. Enjoy the convenience of a *single garage with direct entry, and relax in the **fully fenced backyard* with a *beautiful deck, perfect for outdoor living. Located **right off the 401 near shopping, schools, and the 401 Mall, this property is being **sold as is, where is, with no warranties or representations, including power and utilities*. An excellent opportunity to personalize, renovate, or invest in a prime location. (id:60063)
3225 Greenwood Road
Pickering, Ontario
Unique Raised Bungalow Offering 2275 Sq Ft of Sun-Filled, Functional Living Space. This 4 bedroom home spans two bright Levels, offering an Ideal layout for young families, professionals or retirees. Nestled on a serene 2-acre of forested lot within the sought-after Greenwood Conservation Area. It offers unparalleled balance of privacy and convenience. Enjoy direct access to nature with trails and parks within walking distance. Enjoy quick and easy access to city amenities, highway 7, highway 407 and highway 401. With over $200,000 in upgrades since 2020, this meticulously cared for home is low-maintenance and move-in ready. Modern kitchen and baths. granite counter tops, pot lightings, wood floors, Leaf Guard gutter system, two gas fireplaces, remote controlled window shades and awning, underground electric and high-speed coaxial internet cables. Well-maintained water well and septic tank, two car garage, upgraded electrical panels, updated AC and furnace, updated washer 7 dryer, updated water filter, softener and UV purification system, backup generator, NEMA 14-50R 50 AMP outlet for TESLA EV charger, and much more. Please see attached full list of upgrades. (id:60063)
6 Marvin Avenue
Oakville, Ontario
Nestled in the heart of exclusive area of Oakville work & live townhouse. With its sleek modern design and impeccable attention to detail, this stunning Work & live new freehold townhouse boasts, 2159 Sq Ft total area plus basement, 5 spacious bedrooms (den can be converted into a 5th bed) 4 baths. Gourmet kitchen with quartz countertop and brand new Samsung appliances, breakfast island & dining area. A spacious great/family room with lot of natural light and cozy fireplace. Ground floor can be used as a bedroom or a business/office with ensuite bath and closet. It has a separate dining room and a large office/den to work from home walk out to huge 200 sq ft terrace, A large living/family room with full window. Third floor has 3 beds including primary bed with ensuite, a walk-in closet, another full washroom and laundry. A large basement with potential of more living space. 4 car spaces in double garage and on driveway. (id:60063)
1224 Talisman Manor
Pickering, Ontario
Welcome to the Colosseum model a stunning home on a premium lot backing onto peaceful greenspace in the sought-after Seaton community. This thoughtfully designed layout offers spacious open-concept living with elegant upgraded built-in appliances in the modern kitchen, ideal for both daily living and entertaining. Enjoy seamless indoor-outdoor flow, generous principal rooms, and functional design elements throughout. A rare opportunity to own a home that combines natural serenity with refined style. (id:60063)
152 Greer Street
Barrie, Ontario
Stunning 1-year-old, 1985 sq ft townhouse at 152 GREER ST, featuring over $66,000 in premium builder upgrades and 9 ft ceilings on the main floor. The chef-inspired kitchen showcases sleek slate grey QTK cabinets, luxurious Calacatta Nuvo quartz countertops, a Cyclone chimney hood, and an elegant Oriental White marble chevron backsplash. Stainless steel appliances, a Blanco undermount sink, and custom cabinetry with a 3-bin pull-out recycling unit and magic corner cabinet combine style with smart storage. The spacious main floor features an open-concept great room with upgraded hardwood flooring and an abundance of natural light, as well as a large dining area. The main-floor laundry includes extended cabinetry for added comfort and convenience. The unfinished look-out basement features a bathroom rough-in and a 200-AMPelectrical service, offering excellent future development potential. Upstairs are three bright bedrooms and a large loft with a walk-in closet ideal for a home office or extra living space. The primary bedroom features his and her walk-in closets, hardwood floors, and a 3-pieceensuite. Secondary bedrooms also offer hardwood flooring, ample closet space, and oversized windows. Bathrooms throughout include concrete countertops, raised vanities, and modern hardware for a polished finish. Located just minutes from Barrie South GO Station (2-minutedrive/15-minute walk), with quick access to shopping, grocery stores (Costco, Metro, Walmart, Sobeys, Zehrs), restaurants, schools, parks, golf, Highway 400, and Friday Harbour. This move-in-ready home offers a perfect blend of style, function, and location don't miss this exceptional opportunity! (id:60063)
2381 Grand Oak Trail
Oakville, Ontario
Nestled In The Heart Of West Oak Trails, One Of Oakville's Most Sought-After Neighborhoods, 2381 Grand Oak Trail Offers The Perfect Blend Of Modern Living, Family-Friendly Charm, And Unbeatable Convenience. This Beautifully Maintained Home Is A True Gem, Boasting Timeless Curb Appeal, Thoughtful Upgrades, And A Spacious Layout Designed To Fit today's Lifestyle. From The Moment You Step Through The Front Door, You're Welcomed Into A Warm And Inviting Space Filled With Natural Light, Stylish Finishes, And A Seamless Flow That's Perfect For Both Everyday Living And Entertaining. The Open-Concept Kitchen Features Stainless Steel Appliances, Sleek Cabinetry, And A Generous Island Ideal For Casual Meals Or Hosting Family And Friends. Upstairs, The Generously Sized Bedrooms Offer Peace And Privacy, While The Primary Suite Includes A Walk-In Closet And A Spa-Like Ensuite BathYour Personal Retreat After A Long Day. The Fully Finished Basement Provides Even More Versatile Living Space, Perfect For A Home Office, Media Room, Or Guest Suite. Enjoy Summer Evenings In The Private, Landscaped Backyard, Complete With A Deck And Space For Outdoor Dining. Surrounded By Parks, Top-Rated Schools, Walking Trails, And Just Minutes From Shopping, Highways, And The Oakville Hospital, This Location Truly Has It All. Whether You're A Growing Family Or A Savvy Investor, 2381 Grand Oak Trail Is A Rare Opportunity To Own A Turn-Key Property In A Prime Oakville Location. Don't Miss Your Chance To Call This Stunning House Your Home. (id:60063)
