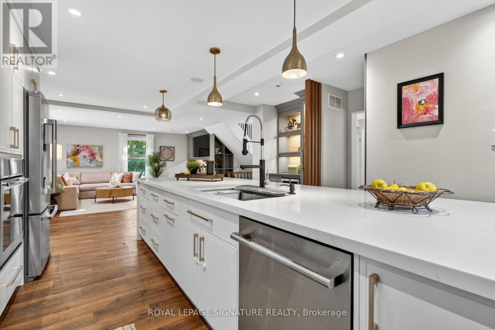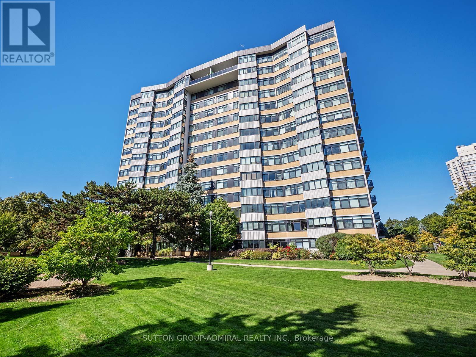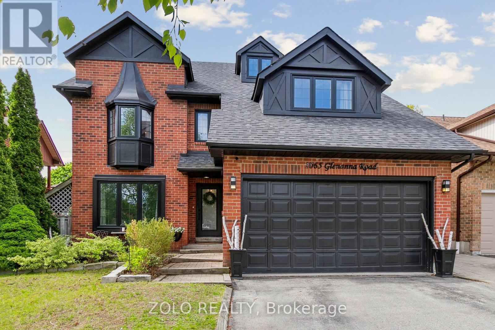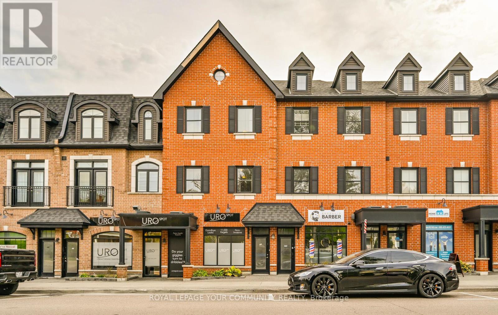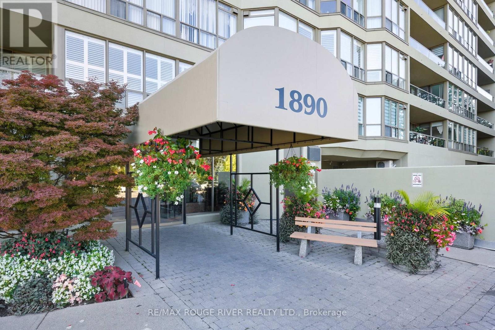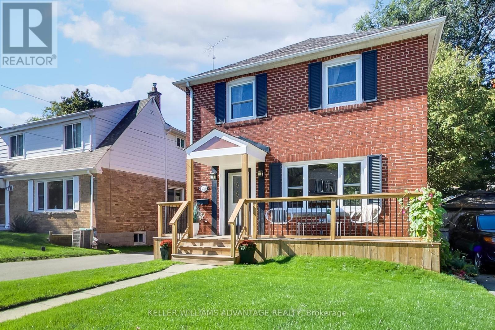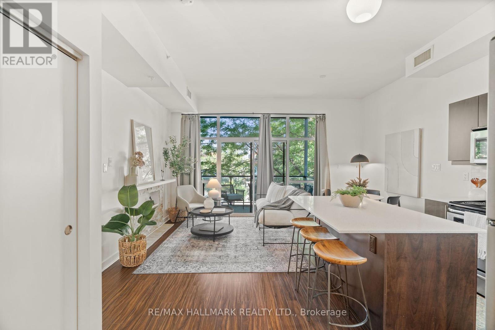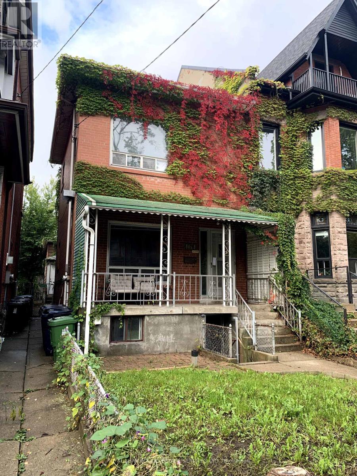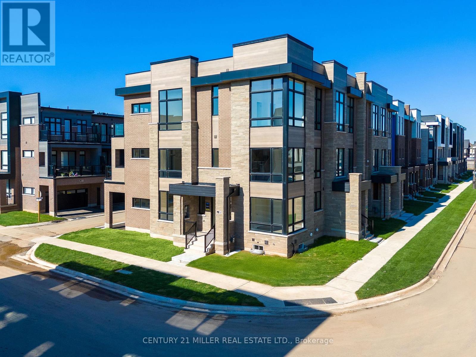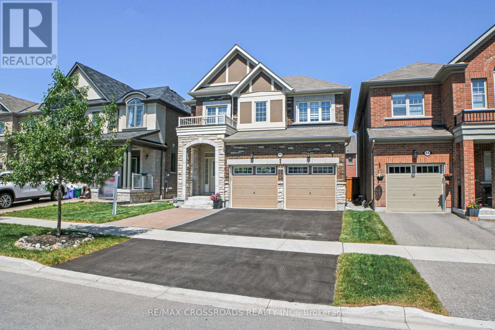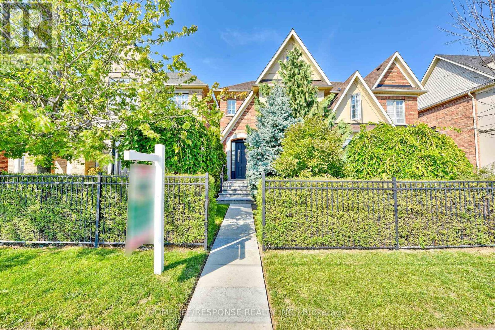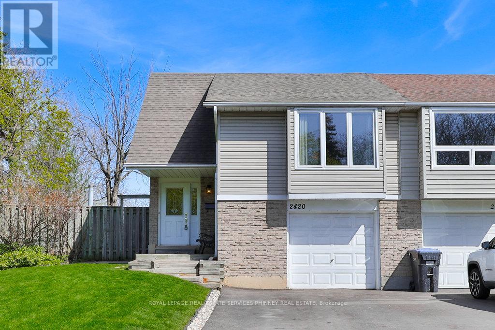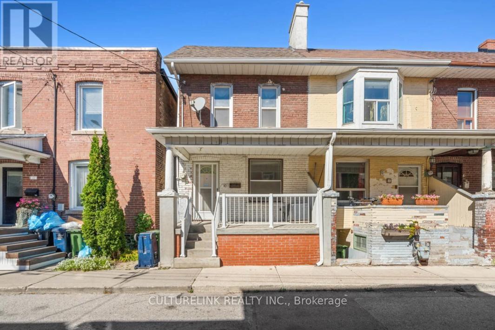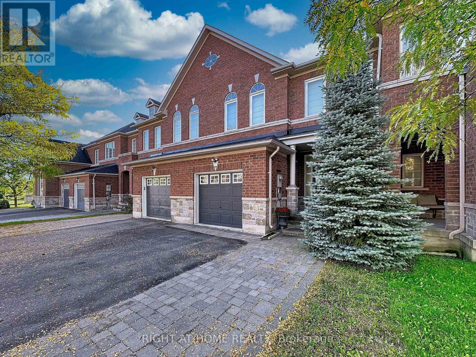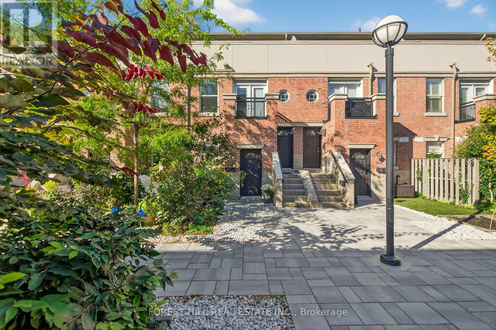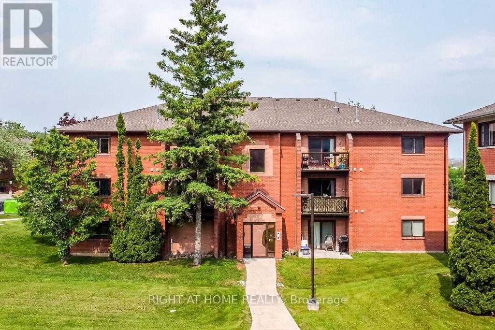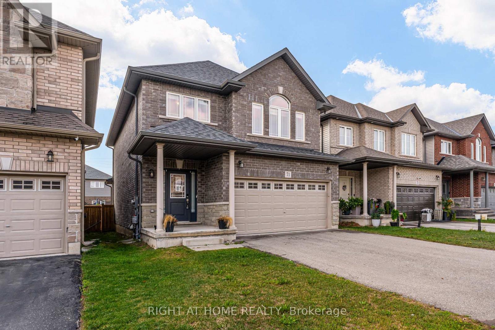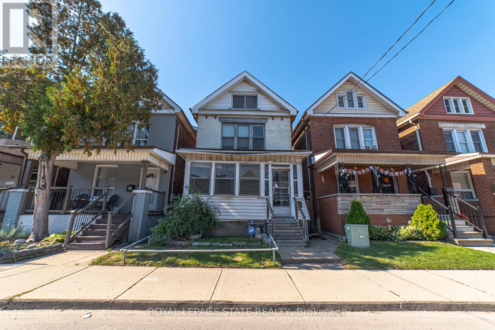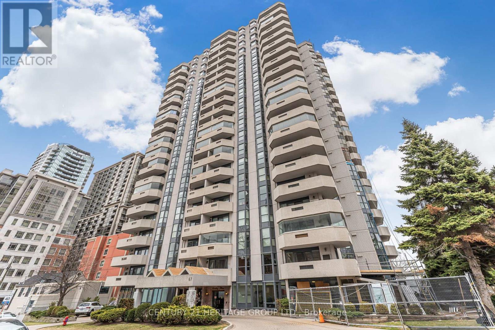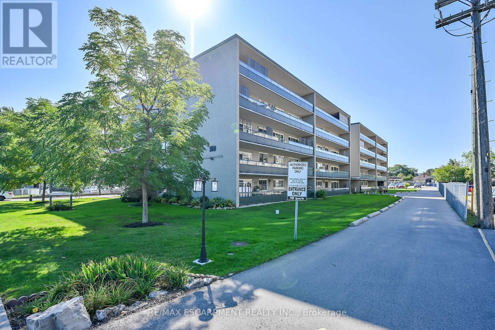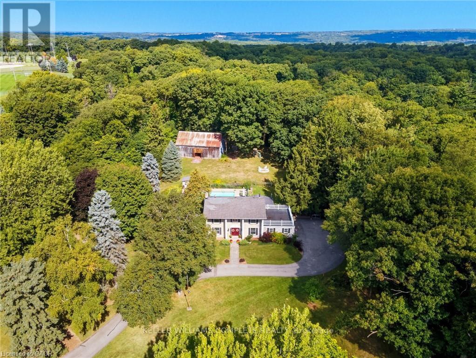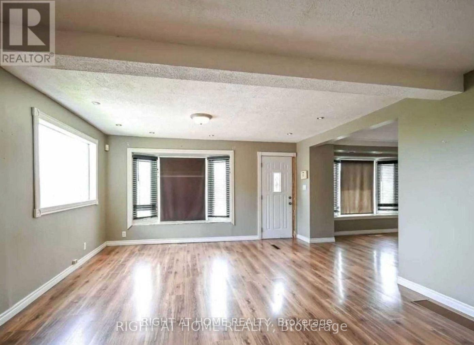• 광역토론토지역 (GTA)에 나와있는 주택 (하우스), 타운하우스, 콘도아파트 매물입니다. [ 2025-10-19 현재 ]
• 지도를 Zoom in 또는 Zoom out 하시거나 아이콘을 클릭해 들어가시면 매물내역을 보실 수 있습니다.
2254 Carol Road
Oakville, Ontario
Sellers are offering a $10,000 buyer incentive if the property is sold by October 31st, 2025. This home offers an incredible layout: 3+1 bdrms, 3 full baths, main floor powder rm, sunroom, 2-car garage, open-concept living & kitchen, spacious bsmt & an entertainer's backyard. Perfect for everyday living or hosting; from cozy family nights to large gatherings. The stunning kitchen, fully reno'd in 2023, boasts high-end JennAir smart appliances, 6-burner gas stove, ultra-quiet rangehood & dishwasher, toe-kick lighting & massive island w/ built-in storage. Upstairs, the primary suite offers a gorgeous reno'd 4-pc ensuite, while 2 additional bdrms share another reno'd 4-pc bath. Convenient second-flr laundry adds ease to daily life. Bsmt complete w/ soundproofed office, flexible multipurpose rm (playrm, gym, or extra bdrm), & furnace rm w/ ample storage. Luxury upgrades incl motion-activated closet lighting, smart switches (2024), in-ceiling speakers (Alexa compatible), smart fireplace, smart window AC in sunrm & Wi-Fi sprinkler system (2025). Enjoy summers in your private backyard w/ landscape lighting, new mechanized patio awning & space for entertaining. Additional updates: newer furnace (2022), finished garage w/ new garage doors (2024), pot lights, storage & finished walls (2025). Driveway & garage fit 4 cars. Ideally located: 7 mins to Clarkson GO (non-stop trains to Union), 3 mins to Maple Grove Plaza (groceries, pharmacy, shops), 3 mins to YMCA daycare & lakeside, plus only 2-min walk to creek. In highly desirable SE Oakville, you're also close to schools w/ French Immersion & Advanced Placement programs, parks, trails, vibrant waterfront, QEW access & Oakville GO. Don't miss this chance to make this beautiful home your family's next chapter! More Features of Note: central vacuum on all floors, premium Karndean vinyl flooring throughout (scratch-resistant & low-maintenance), commercial-grade external blower rangehood for odourless & ultra-quiet cooking. (id:60063)
804 - 90 Fisherville Road
Toronto, Ontario
Panoramic City And Treetop Views Define This Rare South-Facing Tridel-Built 1,400 Sq Ft Suite At Courtlands II, Combining Modern Upgrades, Abundant Natural Light, And A Versatile Layout Designed For Both Elegance And Everyday Living. This 2-Bedroom Plus Solarium, 2-Bath Residence Features A Brand New Washer, Dryer, Microwave, And Dishwasher Installed In 2025, Bright And Oversized Open-Concept Living And Dining Area Framed By Expansive Windows, Custom Mirrors In The Foyer, Stylishly Renovated Kitchen With Stainless Steel Appliances, Wall-To-Wall Pantry, Granite Counters, And Custom Cabinetry, Plus A Solarium With Wall-To-Wall Windows And Double Sliding Doors For Easy Access, Perfect As A Home Office Or Creative Space. The Primary Retreat Includes A Sleek 3-Piece Ensuite With A Glass Shower And Mirrored Closet, While The Second Bedroom Is Oversized With An Additional Mirrored Closet. Laminate And Tile Floors Flow Seamlessly Throughout, Complemented By Ensuite Laundry And Generous Closet Space. Complete With 2 Underground Parking Spots And 1 Locker, This Home Offers Exceptional Value. Residents Enjoy Resort-Style Amenities Including An Outdoor Pool, Tennis Court, Gym, Sauna, Billiards, Party Room, And Landscaped Grounds In A Secure, Well-Managed Building. Maintenance Fees Cover Heat, Hydro, Water, Cable TV, A/C, Building Insurance, Parking, And All Common Elements, Ensuring Worry-Free Living. Steps To Shopping, Schools, Parks, And Transit, With Quick Access To Major Highways, This Suite Delivers The Perfect Combination Of Style, Location, And Lifestyle In The Heart Of North York. **Pet Free Building****Listing Contains Virtually Staged Photo.** (id:60063)
1065 Glenanna Road
Pickering, Ontario
Beautifully renovated John Boddy, 3 Storey Eagleview home. Offering over 4500sq ft of living space (Including bsement) with style and comfort, all in one of Pickering's most desirable family neighborhoods. Featured with four generously sized bedrooms. Jack & Jill bathroom between bedroom 1 & 2 with laundry on the 2nd floor and main level. The 3rd level large loft space is perfect for a growing or large family. The main floor features a large, bright, extended fully renovated kitchen with a double oven, gas stove and Stainless-steel appliances. Enjoy your morning coffee in the sun-lit family area or covered pergola, rain or shine. Bright, large primary bedroom full of windows and a skylight. Includes a walk-in closet and en-suite bathroom with a soaker tub, shower and double sinks. Featuring a split layout, 2 bedroom legal finished basement apartment with a separate entrance, which can be used for an In-law suite or income potential (last tenant rent was $2075 pr month). Basement also previously rented as Air bnb averaging $2650 pr month. This is the kind of house where you won't miss the basement if it's rented as there's an entire 3rd floor to make up for it. Upgrades include new flooring throughout, new and added light fixtures, added washroom & laundry on the 2nd floor, and extended kitchen. Upgraded 2 staircases , all floors. Roof (2021) Front Windows (2020). In the catchment area of one of the top ranked schools, William Dunbar. This is truly a lovely family community. All amenities close by. Just minutes to Pickering's waterfront, PTC, Pickering GO and Hwy 401. (id:60063)
205 - 17 Baldwin Street N
Whitby, Ontario
Stunning 3 Bed Condo In The Heart Of Desirable Brooklin. Perfectly Located Near Parks, Shopping. Minutes To 401 or 407, 3 Wash, Open Concept Floor Plan Featuring Private Elevators From Garage Level Up To Main Floor & Another From Main Level To Bedroom Level. Double Car With Plenty Of Storage Area Overhead. Outdoor Space Includes Juliette Balcony From 2nd Bedroom & Beautiful Cedar Terrace/Gazebo From Kitchen Walkout Contemp. Kitchen Cabinets, 9 Foot Ceilings. (id:60063)
604 - 1890 Valley Farm Road
Pickering, Ontario
Experience the coveted and completely renovated Cartier Model, the premier corner suite in Tridel's Discovery Place featuring two walk-outs to a private balcony and over 1500 sq. ft. of a contemporary open floor plan with bright, elevated southeast views. Step inside and discover refined living where every detail has been thoughtfully curated: a redesigned chefs kitchen with quartz counters, an island and breakfast bar, sleek stainless steel appliances, and abundant storage. The spacious primary suite offers a luxurious ensuite with a step-in glass shower, quartz counters, and generous storage cabinetry. Both bathrooms have been fully renovated & Hunter Douglas custom blinds complete the contemporary aesthetic. This elegant residence includes both ensuite storage and a separate storage locker, as well as an exclusively owned parking space. Enjoy a resort lifestyle year round in a gated community, featuring large indoor and outdoor swimming pools, a hot tub, tennis and squash courts, fitness gym and party rooms, guest suites, 24-hour security, and ample visitor parking. Condo fees include water, heat, hydro, cable TV, and high speed Internet service ensuring truly stress-free living in a friendly and welcoming community. Perfectly located, you are steps away from the Pickering Town Centre, the library, civic centre, parks, recreation facilities, and the GO Station, with quick access to Highway 401. Book your private showing today & you may be just in time for the 'All Aboard for the Muskoka Steamship Cruise!' (id:60063)
28 Avalon Boulevard
Toronto, Ontario
Welcome to 28 Avalon Blvd, a fully renovated turn key home, perfect for any family or individuals looking to set their roots on one of the most sought after streets in the beautiful east end neighbourhood of Birchcliff village. The rich family oriented history of this street has been the envy of many who havent had the luxury of raising a family on Avalon. This home feels modern, contains 3 bedrooms, 2 baths, finished basement and a main floor functional open concept layout with an abundance of natural light to fill every corner. Step out to your quintessential front porch expanding the width of the home, an idyllic spot to relax with a cup of coffee and catch the morning sun, or (if its after 12 of course) enjoy your favourite wine while watching the kids play with others on the street that sees minimal through traffic, plenty of parking. The main floor features a professionally designed kitchen that has Caesarstone island that's perfect for family breakfast or gathering with friends while entertaining. The beautifully landscaped backyard boasts a massive stone patio with an all season outdoor living space. Live the summers with the walls open enjoying the breeze on the included, furniture set, or enclose the space with the wall panels while watching the game on the included entertainment system as your hardline gas fire tables roars. The perfect backyard escape. The potential for a garden suite, coach house, gym, or office presents a unique opportunity for future projects. No matter your vision, the possibilities are endless. Just a few blocks to Birch Cliff PS, HS, community Center, And the Scenic Scarbrough bluffs. At the top of the street you'll find beloved community staples like City Cottage Market, Grayson's bakery, and Corbins. Lets not forgot you're steps to TTC, a stones throw from the lake, Beaches area Just 15 Minutes To Downtown. Don't miss your chance to raise your family in one of Toronto's top locales A must see (id:60063)
201 - 53 Colgate Avenue
Toronto, Ontario
Client RemarksFeels Like a Home ..A House-Like Condo with Style & Space at 53 Colgate #201. This bright and spacious 2-bedroom, 2-bathroom residence truly feels like a home, offering the comfort and scale you want without the hassle of lawn care or snow shoveling. Facing a peaceful park on a quiet street, it blends tranquility with the unbeatable convenience of Leslieville living.Inside, modern upgrades set it apart: 10-foot ceilings (a rare find!), sleek quartz countertops, stainless steel appliances, updated pendant lighting, and a custom designer centre island with abundant storage. Two full bathrooms and a smart, open layout make it perfect for both daily living and entertaining, while oversized windows flood the space with natural light.Step onto your private balcony (yes, you can BBQ!) or enjoy the vibrant neighborhood at your doorstep local grocers, cafes, restaurants, and boutique shops all within walking distance. With visitor parking available and TTC access just minutes away, hosting and commuting are effortless.With recent rate cuts, this hidden gem delivers exceptional value in one of Torontos most sought after communities. *** Street Parking Permit Is Paid For One Year *** 53colgateaveunit201.com/unbranded for more information. *******Highlights********* - Rare 10-foot ceilings and oversized windows with abundant natural light- Spacious 2 bedrooms + 2 full bathrooms ideal for families, roommates, or a home office. Modern chefs kitchen with sleek quartz countertops, stainless steel appliances, custom centre island with storage, and designer lighting- Open-concept living/dining with updated finishes and a walk-out balcony- Visitor parking for your guests. While parking in Leslieville is rare, this unit comes with a paid city parking permit, giving you reliable access to nearby parking without the stress- Pet-friendly building facing a park, steps to cafes, shops, and transit- Prime Leslieville location with a true community feel. (id:60063)
464 Euclid Avenue
Toronto, Ontario
Welcome to one of Toronto's most vibrant and sought-after neighbourhoods Little Italy. Nestled on a quiet, tree-lined street just steps from College Streets restaurants, cafes, and shops, this charming but dated semi-detached offers incredible potential for transformation. Whether you're an investor or a growing family looking to plant roots, this property presents a unique opportunity to renovate and customize a home with authentic character in one of the city's most desirable pockets. (id:60063)
1341 Anthonia Trail
Oakville, Ontario
Welcome to Upper Joshua Creek. This modern end unit townhome offers 5 bedrooms, 4 full and 1 half baths, and 2,560 sq ft of finished living space. The ground level opens to a welcoming foyer with a laundry room that has direct garage access, plus a bright corner bedroom with its own three piece ensuite. Hardwood and ceramic tile run throughout the home. The second floor is light filled with an open concept kitchen, dining, and living area under 10 ft ceilings. The kitchen features stainless steel appliances, a centre island, and generous storage. The dining room has a walkout to the balcony for easy indoor to outdoor entertaining, and a powder room completes the level. The primary bedroom includes a private balcony and a 5 piece ensuite with a freestanding deep soaker tub, seamless glass shower, and a double vanity with undermount sinks. Three additional bedrooms and two 4 piece baths provide flexible space for family, guests, or a home office. Minutes to 403, QEW, and 407, and close to parks, trails, shops, and well regarded schools. (id:60063)
15 Littlebeck Crescent
Whitby, Ontario
This Beautiful Mattamy Homes 2-Story Family Home with stone/stucco is exactly what you have been seeking, 9' / smooth Ceilings On The Main Floor, rare double garage w/ interior access, 3 Generously Sized Bedrooms & upper level loft Which Can Be Converted Into A Fourth Bedroom. Primary Bedroom With an oversized walk-in Closet And 4 Piece Ensuite Washroom. Beautiful Chef's Kitchen With Large Island that's perfect for entertainment, Ceaserstone Countertops, Stainless Steel Appliances And Walk-Out To private Backyard. Upgraded Hardwood Floors on main and stairs. parking for 5 cars with interlocked section. Generously size at just under 2000 Sq ft As Per Mpac and only four yrs old. Close Proximity To All Amenities, Parks, Schools, Recreation Centres and new state of the art medical centre, Trails & Shopping Centres. Partially finished basement with utility/work room. (id:60063)
3927 Eglinton Avenue W
Mississauga, Ontario
Welcome to 1 of a kind renovated throughout executive freehold town in great Churchill Meadow Neighbourhood. This fully modern renovated town offer approx. 2000 sq. feet of living space of modern sophistication. Around 200 k renovations include: New Roof, Kitchen, Bathrooms, Flooring, Stairs, Doors, Pot lights, Smooth Ceiling throughout, finished basement w/ 3pcs bath and decorative wall details throughout the house, beautiful light fixtures. Almost Every detail of this house has been thoughtfully upgraded. Extended kitchen with new modern cabinets, extended quartz island, premium white appliances, unique pot filler over the stove, garburator in the sink, porcelain flooring and backsplash. Primary bedroom offers fully renovated 4pcs modern ensuite with freestanding bath, separate shower, heated floor for you comfort. Electric fireplace and amazing decorative wall detail in primary bedroom offers exceptional atmosphere. Carpet free house with modern engineering floor on ground and 2ndlevel and good quality laminate floor in the basement. Basement finished with 3 pcs bath and rough in for wet bar/kitchenette. This is truly one of a kind house in the area with great location, close to great schools, highways, public transportation, shopping and more. 15 hour public parking on the street in front of the house. (id:60063)
87 Combermere Drive
Toronto, Ontario
Premium Smart Home Ready Package With Internet Cable Throughout Home. Additional Recipitues and Convenient Controls. Click Link For More Info. Location Location Location- Easy Access To 401 and DVP, Steps To TTC, Short Walk To Parkway Mall For Shopping, Check Out The Trendy Restaurants, Library, LCBO, Schools- French Catholic, Crestwood Preparatory College. Vic Park Collegiate. Place Of Worship Walking Distance. Easy Access To Fairview Mall, Subway Stop, Sunny West Facing Yard Backing Onto Green Space. Enjoy Your Favourite Beverage In The Shady Gazebo Complete With Power Outlet. Fenced Yard For Safety For Kids and Pets. Check Out The Extra Attic Storage With Convenient Lighting Sensors. Living Room Overlooks Yard, Wood Burning Stone Fireplace-Non Functional. Central Vac With Attachments In "As Is" Condition. Newer Kitchen Faucet. Track Lights, LED Pot Lights, Breaker Panel With Breaker Map. All Shelving In Basement And Garage. (id:60063)
2420 Mainroyal Street
Mississauga, Ontario
Charming 3+1 Bedroom Family Home with Pool on Rare Oversized Lot in Erin Mills!Welcome to this lovingly maintained 3+1 bedroom, 2 bathroom home nestled in the heart of Erin Mills one of Mississauga's most sought-after family-friendly communities. Situated on a premium 28 ft x 174 ft lot the largest on the street! This property offers exceptional space, comfort, and opportunity.The main level features a bright and functional layout with generous principal rooms, including a sun-filled living area and spacious bedrooms. The lower level boasts a large rec room complete with a cozy fireplace and a walkout to your private backyard oasis perfect for entertaining or unwinding.Enjoy summer days in your gorgeous in-ground pool surrounded by mature trees and ample green space. Recent updates include a brand-new custom pool liner (2025) ensuring years of enjoyment ahead.Ideal for first-time buyers or those looking to customize and make it their own, this home is all about location and lifestyle. Walk to top-rated schools, parks, and trails like Erindale Park and Sawmill Valley Trail. Just minutes to Erin Mills Town Centre, Credit Valley Hospital, and major highways (403/407/QEW) for an easy GTA commute.Don't miss this rare opportunity to own a beautifully kept home with endless potential in one of Mississauga's best neighborhoods! (id:60063)
10 Clinton Place
Toronto, Ontario
Canvas on Clinton! Turn imagination into reality. Endless possibilities to design and customize your home to your liking. Golden opportunity to break into the Toronto freehold market in the highly sought after community of Palmerston-Little Italy! End-unit! Family friendly downtown neighborhood with numerous parks all around. Highly ranked Clinton Street PS and Harbord CI. Conveniently located - steps away from Christie Subway Station to get anywhere in the city. Walk Score 97, Transit Score 97, Bike Score 100 - access all the trendy restaurants, cafes, shops in Koreatown, Annex and Little Italy. (id:60063)
431 - 1030 King Street W
Toronto, Ontario
Wow, Best Value in King West! Modern 1 Bed + Den in the Heart of King West Turnkey & Immaculate. Welcome to DNA3, where contemporary design meets urban convenience in one of Toronto's most dynamic neighbourhoods. This beautifully updated 1 Bed + Den suite offers a stylish open concept layout with sleek built-in appliances, a refreshed kitchen with island, and soaring 9-foot ceilings that enhance the airy feel of the space. Enjoy brand new light oak coloured laminate floors, an upgraded bathroom vanity and mirror, custom drapery, feature wall in the living area, upgraded lighting throughout, and the convenience of ensuite laundry. Step out onto your spacious balcony, an ideal spot to unwind at the end of the day. Every element has been thoughtfully curated to create a move-in-ready home in pristine condition. Residents of DNA3 benefit from exceptional building amenities, while the location places you steps from the best of King West, Liberty Village, Queen West, and Trinity Bellwoods Park. Trendy restaurants, boutique shops, TTC, GO Transit, and the vibrant nightlife of King Street are all at your doorstep perfect for professionals seeking a connected, stylish, and effortless lifestyle. (id:60063)
77 Gauguin Avenue
Vaughan, Ontario
Sunfilled & Spacious Townhome Perfect for A Growing Family on one of the best Streets in Thornhill Woods! One of the Largest Aspen Ridge Models with Great Layout! Fresh paint throughout. Main floor Open Concept w/Bay Window! 9 feet Ceilings, Hardwood Floors, Tall Kitchen cabinets, Pantry, Granite countertops w/Breakfast Bar, Stainless Steel Appliances w/Gas Range, walk-out to a treed Backyard w/gas line for BBQ. Extra wide oak staircase taking you upstairs, to primary suite with double doors, oversized walk-in closet, and a spa-like 4-piece ensuite with glass shower plus two more generous size bedrooms. Professionally Finished Basement (2025) w/ Great Recreation Room and 3pc Bathroom - Ideal for Family Room, Kids Play Area or Office/Gym, LED pot lights. Central Vacuum. Cold room with professionally installed shelving. Driveway enlarged with interlocked Side-by-Side Parking. Oversized 1 Car Garage with lots of storage and shelving, Direct access from the Garage to Home. Less than a Minute Walk to Community Centre w/Tennis Courts, Swimming Pools, Library, Playgrounds, Kids Splash Area, Trails. Close to Top rated schools: Bakersfield PS and Stephen Lewis SS, Easiest and convenient access to Hwy 7, 407, Shopping, Parks, Vaughan Mills Mall, Wonderland, & much more... Move-In Ready! (id:60063)
103 - 55 Halton Street
Toronto, Ontario
Be here or be square! Get the best of both worlds in this amazing townhome - that's all about space, light, and location. Enjoy peaceful walks through Trinity Bellwoods Park or dive into Ossington's incredible mix of cafés, shops, and restaurants, all just steps from your door. With 3+1 bedrooms, 3 bathrooms, and 3 private outdoor spaces, there's plenty of room to spread out. Enjoy the east-facing garden in the morning and end the day on the west-facing terrace that gives you a secluded view of Ossington - your own private perch above one of Toronto's most dynamic neighbourhoods. There is even a third outdoor space right outside your primary bedroom. Inside, the layout is thoughtfully designed over three levels (1,400+ sq ft), hitting all the hot tickets on your list! A sunny kitchen, an expansive dining and living area with loads of natural light, main floor powder room, and abundant storage and closet space throughout the home. A private and dedicated office makes working from home easy. The second bedroom features a clever Murphy bed, offering flexibility for guests, a second office, or even a home gym. The lower level includes a spacious third bedroom with an ensuite and walk-in closet - or a great spot for an amazing recreation room. This home goes beyond the basics - offering those small, thoughtful details that make everyday living smoother and more enjoyable. With unbeatable access to restaurants, shops, the best lunch spots, nightlife, and transit, you're right at the centre of it all. Parking is included along with convenient visitor parking, though you may just let your drivers license expire! (id:60063)
B6 - 179 Edgehill Drive
Barrie, Ontario
Fall in Love with this Modern Condo for Sale in Beautiful Lake City of Barrie. Enjoy a care-free lifestyle in this bright and spacious 2-bedroom, 1-bathroom condo in second floor, offering nearly 900 sq ft of comfortable, move-in ready living space. Located in a quiet yet well-connected area, this updated unit features a modern open-concept layout, perfect for first-time buyers, downsizers, or investors.Step inside to find a clean, stylish interior filled with natural light. The living and dining area flows effortlessly to a private balcony ideal for morning coffee or evening relaxation. Cook delicious meals in your beautiful, white and bright Kitchen with granite counters. Both Bedrooms are well-sized, and the updated bathroom adds convenience and comfort. Enjoy the simplicity of condo living with all the essentials near by, just minutes from schools, restaurants, shopping, parks, and activities, and only 3 minutes to Hwy 400 for an easy commute. Less than 1 hour to the GTA and Toronto, this location offers the best of both worlds: peaceful living with City access. Cable TV, Internet, Water, Parking, Snow Removal, Landscaping are all included in condo fee. Don't miss this opportunity to own your beautiful, low-maintenance & worry-free Home in one of Barrie's most convenient location. Internet, Water, Cable TV, Building Insurance & Parking are included. The condo fee amount is starting in December 2025. Book your showing today! (id:60063)
71 Cittadella Boulevard
Hamilton, Ontario
**BRIGHT AND INVITING**welcome to Summit Park neigbourhood**detached**4 bedrooms**open concept main floor**primary bedroom has ensuite and walkin closet**9 ft ceilings on main floor**2 car garage**finished basement** (id:60063)
35 Sherman Avenue N
Hamilton, Ontario
Step into the charm of this solid brick 2.5 brick home built in 1911, brimming with character and ready for your personal touch. The enclosed front porch offers a warm welcome and showcases the home's timeless appeal. Inside, you'll find a spacious layout with generous bedrooms on the second floor and a bright 4-piece bathroom. The third floor adds two additional bedrooms, perfect for guests, a home office, or creative space. The kitchen opens to a private backyard, providing the ideal setting for future gardens or outdoor entertaining. A separate side entrance leads to the unfinished basement, which includes an existing bathroom-offering excellent potential for additional living space. ich in history and full of opportunity, this home is waiting for someone with vision to restore its original beauty and make it shine once again. (id:60063)
102 - 67 Caroline Street S
Hamilton, Ontario
Discover the epitome of condo convenience at Bentley Place, nestled in the heart of downtown Hamilton. This premium condo address boasts expansive room sizes, offering unparalleled spaciousness for entertaining. Immaculately maintained, every corner of this sun-filled ground floor unit exudes comfortable living. Enjoy the recently renovated kitchen with ample cupboards and storage, stainless steel appliances and luxury quartz countertops. Renovated spa like bath featuring high end vanity and luxury quartz countertops. Two bedrooms with walk in closets. In-suite laundry and wrap-around balcony. All windows recently replaced 2025. Perfect for the downsizer that still wants space or the city dweller who embraces their urban landscape as their playground. Bentley Place sets the standard for urban living in Hamilton. Don't miss the chance to experience the blend of convenient condo living with close proximity to Locke and James Street North. (id:60063)
404 - 510 Queenston Road
Hamilton, Ontario
Bright & spacious just over 1200 sq. ft. 2 bedroom condo unit in smaller 5 level building conveniently located in east Hamilton close to all amenities. This unit offers lots of natural light & a functional layout with plenty of closets. Generous sized living room with slider that opens to an ample sized 5'6 wide x 46'2 long balcony. Convenient dining area off bright white kitchen featuring double sink, ceramic backsplash, cooktop, built-in oven & vinyl flooring. Large carpeted primary bedroom with double closets. Good sized carpeted second bedroom. 5pc bath with double sinks & updated bathtub. Additional conveniences include storage locker & shared laundry on same floor as unit, as well as an assigned outdoor parking spot. Quick & easy access to Red HillValley Parkway & QEW. Property being sold "as is". (id:60063)
345 Jerseyville Road W
Hamilton, Ontario
RARE OPPORTUNITY!!! This property is truly unique. It can be your dream family home on 2.4 acres w/ land & a barn surrounded by Conservation land while still being central to all the amenities of Ancaster & it has potential development opportunity. Set back from the road & surrounded by mature trees this home provides privacy & tranquility. There is a special peaceful feeling when at this gorgeous property. The home begins w/ a grand foyer setting a tone of elegance from the moment you arrive. At the heart of the main floor is a newly remodeled modern farmhouse kitchen, dining room, sitting area by the wood stove & 2 separate living areas - a cozy living room w/ gas f/p & a family room perfect for a kids play area. A main floor office adds convenience for working or studying from home. Upstairs the spacious bedrooms provide privacy & comfort for the whole family. The finished basement extends the homes functionality w/ a flex space for a 4th bedroom, hobbies or gym. With a separate entrance the original home has a basement for storage & workbench area accessed from the garage. Outdoors this property is designed for family living & entertaining. The fenced-in pool w/ surrounding lounge areas creates a true summer retreat while the expansive fenced yard gives children & pets space to play safely. A charming barn adds both character & versatility whether for events, storage, hobbies or creative projects. The barn has running water w/ its own bathroom & septic bed. The barn has been used for 2 weddings & several large group events. Additional features include a double-car garage w/ inside entry, generous parking for 12 cars & during events lawn parking for approximately 50 cars. Attention developers, land investors, small business owners & anyone looking for the most beautiful lot you could imagine in city limits. This is more than a house - its a family retreat designed for making memories, celebrating milestones & enjoying the best of Ancaster living! (id:60063)
1025 Stone Church Road E
Hamilton, Ontario
Client RemarksLocated on a generous oversized lot, 1025 Stone Church Rd E offers a prime opportunity for renovation or redevelopment. This 1600 square foot home features 3 bedrooms, 3 bathrooms, a large eat-in kitchen, and a spacious family room. Conveniently situated near highway access, shopping, and public transit, this property holds immense potential for the savvy investor or buyer willing to undertake a renovation project. Currently VACANT, but previously rented $2665/month, this property presents a unique opportunity to create a personalized space in a desirable location. (id:60063)
