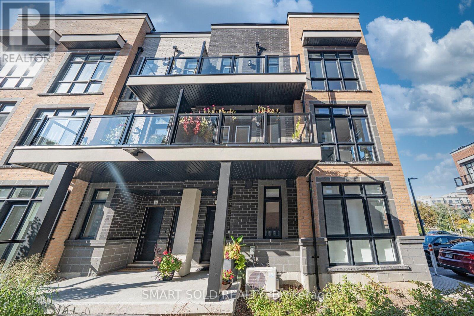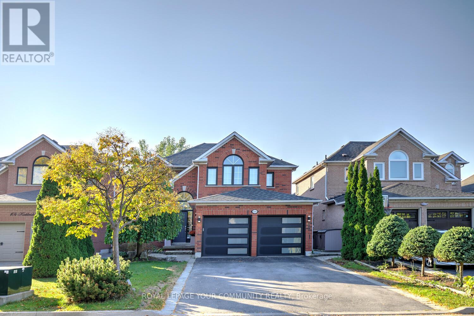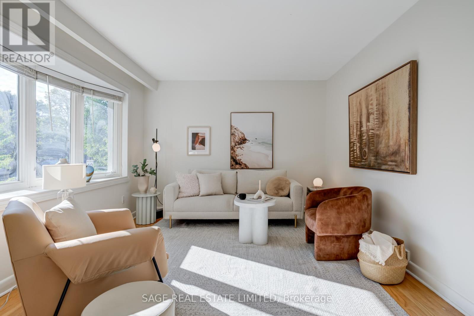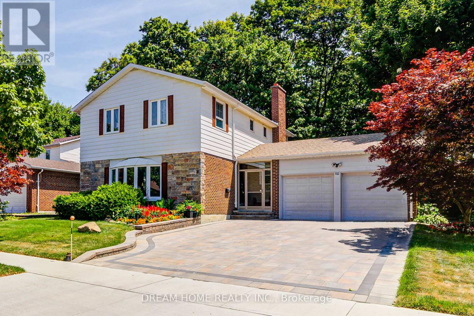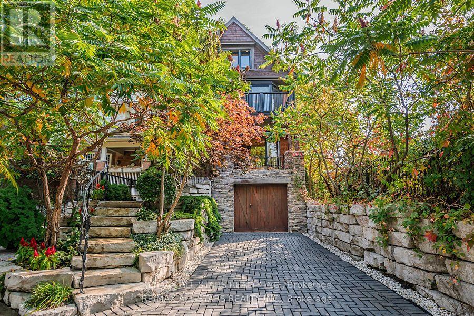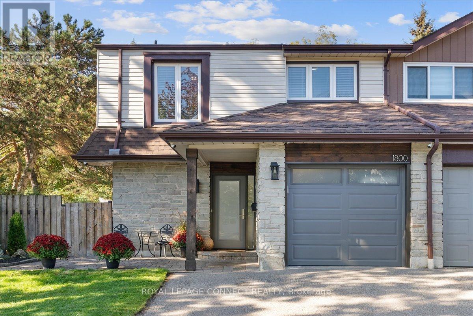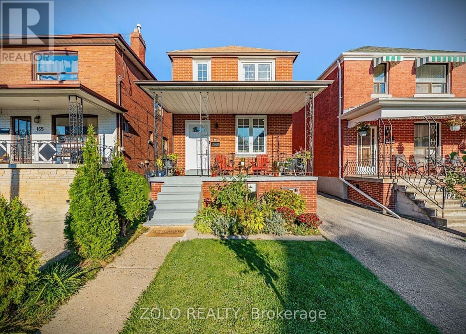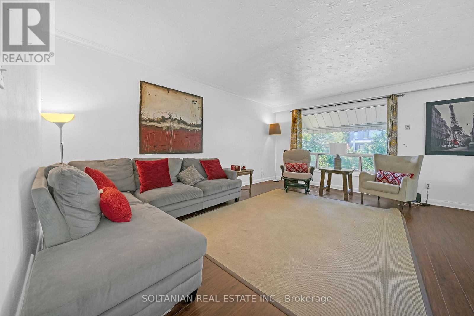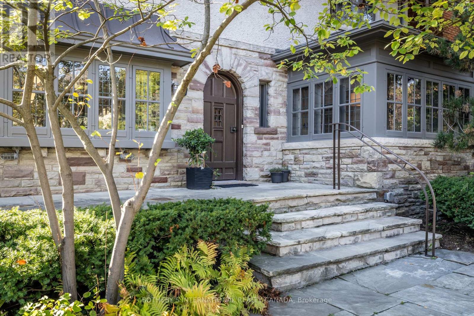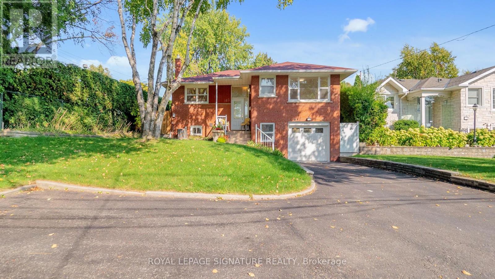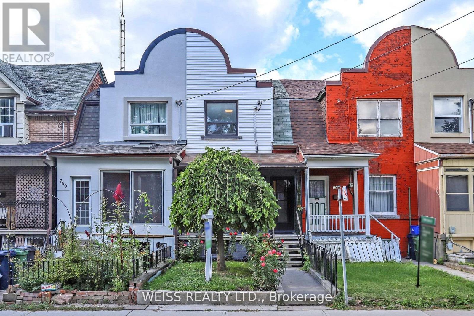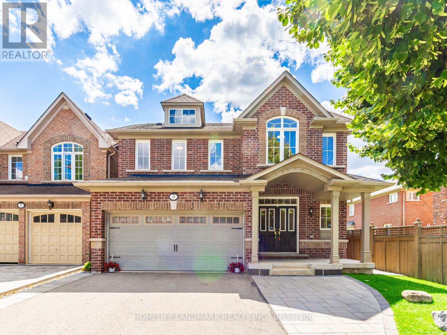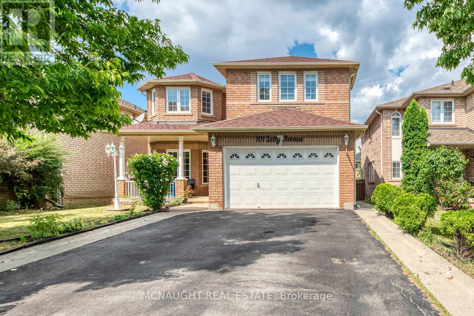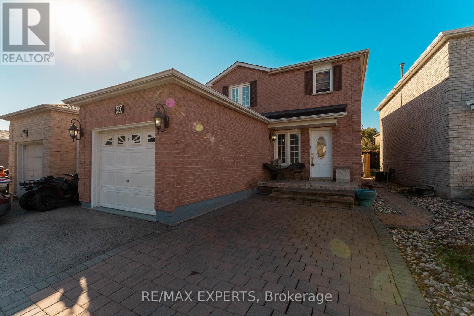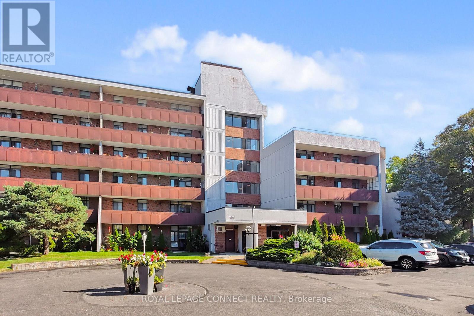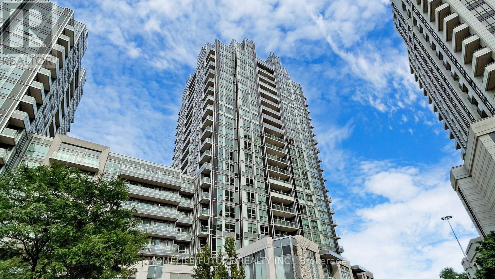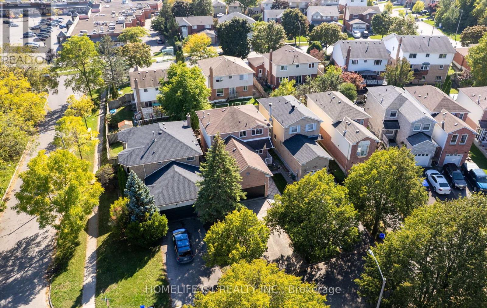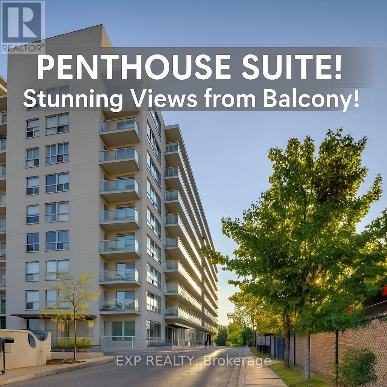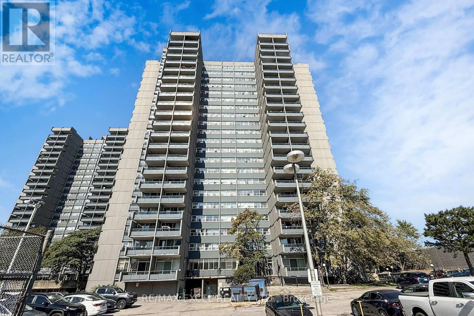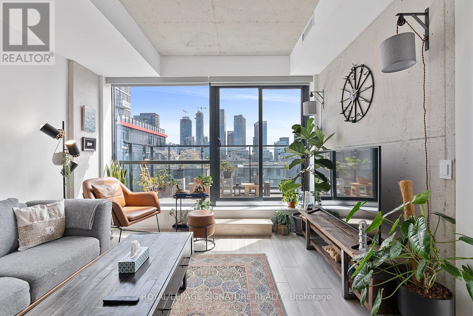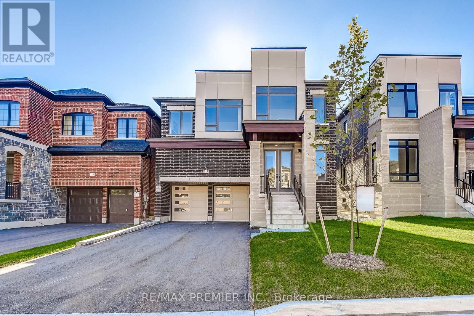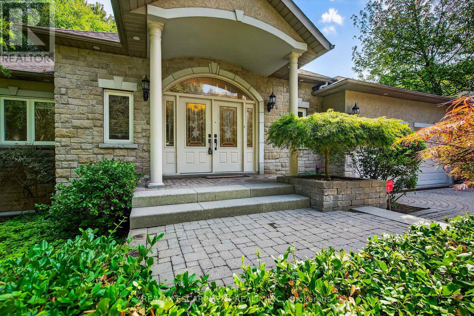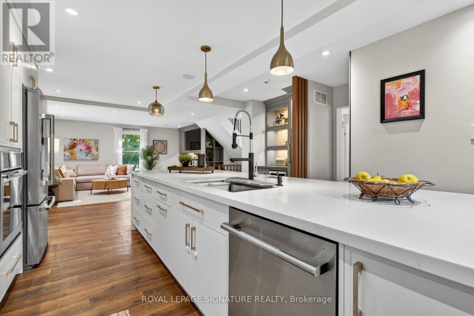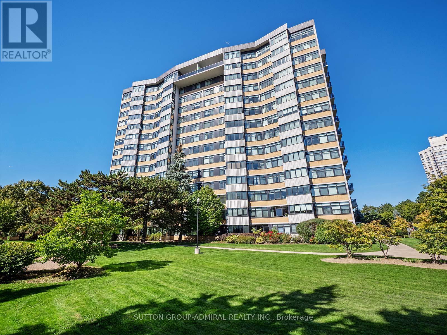• 광역토론토지역 (GTA)에 나와있는 주택 (하우스), 타운하우스, 콘도아파트 매물입니다. [ 2025-10-19 현재 ]
• 지도를 Zoom in 또는 Zoom out 하시거나 아이콘을 클릭해 들어가시면 매물내역을 보실 수 있습니다.
18 - 6 Sayers Lane
Richmond Hill, Ontario
Discover Modern Elegance In This Light-Filled, Designer-Inspired Corner Townhome At The Bond On Yonge! This Modern 2-Bedroom, 3-Bathroom Townhome Features Extra Windows, An Airy Open-Concept Layout, And A Contemporary Design Tailored For Todays Lifestyle. The Chef-Inspired Kitchen Showcases Sleek Quartz Countertops, Premium Stainless Steel Appliances, And Ample Cabinetry Ideal For Cooking And Entertaining. Enjoy The Comfort Of Thoughtfully Upgraded Features Throughout, Including Modern Toilets, Upgraded Shower Heads In All Bathrooms, And A Beautifully Enhanced Staircase That Adds Both Function And Elegance. Upstairs, The Spacious Primary Suite Offers A Walk-In Closet And Private Ensuite, While The Second Bedroom Provides Flexibility For Family, Guests, Or A Home Office. The Extended Garage With Newly Installed Shelving Provides Extra Storage Space, Combining Practicality With Convenience. Set In A Family-Friendly Community Surrounded By Lush Parks And Open Green Spaces, This Home Offers The Perfect Balance Of Nature And Urban Living. Spend Your Weekends At Nearby Lake Wilcox, Featuring A Scenic Waterfront Promenade, Splash Pad, Playground, Skate Park, And Sports Facilities For All Ages. Commuting Is Effortless With Quick Access To Highways 400, 404, 407, And 401, Plus TTC Connections Via York Region Transit. Experience The Best Of Modern Comfort, Outdoor Recreation, And Urban Convenience In This Beautifully Upgraded Richmond Hill Home Move-In Ready And Designed To Impress! Maintenance Fee Includes: Snow Removal, Lawn Maintenance, Visitors Parking, Common Elements, Webcam Security System, Garbage Removal, And Building Insurance (id:60063)
108 Kirkbride Crescent
Vaughan, Ontario
Bright, spacious & move-in ready! Welcome to 108 Kirkbride Crescent - a stunning, move-in-ready 4-bedroom, 3-bathroom residence in one of Vaughans most desirable Maple neighborhoods! This beautifully maintained 2-car garage gem offers a generous 2,766 sq. ft. of sun-filled above grade space plus finished basement perfect for families ready to settle into comfort and style. Enjoy a warm and welcoming open-concept main floor, perfect for everyday living and entertaining. Featuring hardwood floors, a large formal dining room and separate living room overlooking each other, and a sun-filled family room with a cozy 3-sided gas fireplace, this home makes it easy to host family dinners or unwind after a busy day. The modern eat-in kitchen includes newer (2024) stainless steel appliances, ample cabinetry, and direct access to a private, South-facing backyard - ideal for BBQs, playtime, and making lasting memories outdoors. Upstairs, discover 4 oversized bedrooms, including a luxurious primary retreat with an expansive walk-in closet and a spa-inspired 5-piece ensuite, complete with a deep soaker tub and separate standing shower. Finished basement enhances the space, it offers a great multi-functional space, cold room and loads of storage! Additional family-friendly features include: direct garage access; no sidewalk allowing 6-car parking total; a quiet, safe crescent just steps from Vaughan's Cortellucci Hospital, parks, community centres, top-rated schools, public transit & everything a busy family needs. Dont miss your chance to call this stunning property HOME! Schedule your private showing today and move in tomorrow! (id:60063)
48 Shropshire Drive
Toronto, Ontario
Must-See 4-Bedroom Home on a Rare 124x94ft Lot! Welcome to 48 Shropshire Drive, a bright 1.5-storey home in the highly desirable Dorset Park neighbourhood. The main floor features hardwood floors, a sun-filled layout and a spacious kitchen with a breakfast bar. Enjoy the ultimate split layout with two bedrooms on the main floor and two more on the upper level, none of them sharing walls. Finally, the flexibility to create the perfect office, gym, or guest space. The renovated basement is an entertainers dream with high ceilings, a cozy gas fireplace, large windows and a spa-like bathroom with heated floors. Storage is abundant throughout the home. Step outside to your extra-large private backyard, complete with a deck, garden and full fencing. The lot extends further than most in the area, offering space for an addition or simply more room to play. A carport plus driveway parking fit three vehicles, and tall hedges provide privacy. Enjoy the best of convenience: walk to Costco, Home Depot, Highland Farms, and Ellesmere-Statton Public Elementary School. Just one bus to U of T Scarborough, the subway or GO Transit. Winston Churchill Collegiate nearby. This home offers the perfect balance of space, comfort, and location. Don't miss your chance to make it yours! (id:60063)
811 Huntingwood Drive
Toronto, Ontario
Spacious And Beautifully Upgraded 4-Bedroom Detached Home Nestled In The Desirable L'Amoreaux Community! Sitting On An Impressive 60X136 Ft Lot, Over 3000 Sq Ft Living Area, Thoughtfully Designed Open-Concept Layout With A Renovated Kitchen, Oversized Living And Dining Areas, And A Bright Family Room With Direct Walk-Out To The Expansive Backyard Perfect For Family Enjoyment And Entertaining. Modern Touches Include Pot Lights, Elegant Light Fixtures, And Stylish Finishes Throughout. The Second Floor Offers 4 Generous Bedrooms, Including A Large Primary Suite With Ensuite Bathroom. The Newly Renovated Basement Features A Spacious Entertainment Area, Wet Bar, And An Additional Bedroom. New Roof, New Interlock, And Newer Furnace & Hot Water Tank (Rental). Located Just Steps From L'Amoreaux Community Centre, Tam O'Shanter Golf Course, Top Schools, TTC, Parks, Shopping, And With Easy Access To Highway 401 & DVP. A Perfect Move-In Ready Family Home In A Highly Convenient And Peaceful Neighbourhood! (id:60063)
151 Balsam Avenue
Toronto, Ontario
Nestled Among the Trees & Across From Glen Manor Ravine, This Exquisitely Renovated, Three-Storey Executive Home Sits On One Of The Beach's Finest Streets In The Coveted Balmy Beach School District. Original Century Home Style Appeal Combined With Sleek Contemporary Living. 5+1 Bedrooms And 5 Bathrooms. Primary Bedroom W/ 4 PC Ensuite Bath, Wall-to-Wall Walk-in Closets and W/O to Private Deck O/L Pool and Yard, Very Private Back Yard W/ Stunning Salt-Water Inground Pool with Waterfall Feature, Multiple Patios for Entertaining, Sprinkler System. Private Drive Surrounded by Exceptional Landscaping. Built-in Garage. Just A Short Stroll To Queen Street & The Boardwalk, Kingston Road Village, The YMCA, Shops, Restaurants & Only 25 Minutes To Downtown. (id:60063)
1800 Shadybrook Drive
Pickering, Ontario
Welcome to 1800 Shadybrook Drive, Located In The Sought After Amberlea Community! This 4-Bedroom, 3-Bathroom Home Blends Modern Upgrades With A Warm, Inviting Feel. Pride Of Ownership Is Evident Throughout, With Thoughtful Updates And Meticulous Care Inside And Out. Sun-Filled And Freshly Painted, This Home Feels Warm And Welcoming From The Moment You Step Inside. Updated Light Fixtures Add A Modern Touch. The Kitchen Shines With A Stylish Backsplash, Quartz Countertops, And Stainless Steel Appliances. The Primary Bedroom Features A Brand New Custom Closet, Offering Ample Storage And A Touch Of Luxury. Generous Sized Bedrooms Have Large Closets With Closet Organizers. Beautifully Renovated Basement (2021) Provides Valuable Additional Space, Complete With A Sleek 3-Piece Washroom And Pot Lighting. Convenient Garage Access from Inside The Home. Recent Updates Include A New Heat Pump And A/C (2024), Along With A Modern Garage Door And Front Door (2024) For Added Curb Appeal. Outside Security Cameras (2022) For Added Peace Of Mind. Located Right Beside The Neighbourhood Park, This Home Features A Beautifully Treed Backyard, Offering Privacy And A Serene Setting. Families Will Love The Proximity To Top-Rated Public And Catholic Schools, Walking Distance To Shopping, And Easy Access To Highway 401. Beautifully Maintained, Thoughtfully Upgraded, And Move-In Ready. This Amberlea Gem Truly Shows Pride Of Ownership And Is Waiting For Its Next Owners! (id:60063)
163 Cedric Avenue
Toronto, Ontario
A rare find in a sought-after neighborhoodthis fully renovated and move-in ready detached home located on a quiet street surrounded by mature trees, top-rated schools, and friendly neighbours, this property is ideal for families and professionals alike.The main floor features an open-concept layout with neutral tones, brand-new flooring, and sleek pot lights throughout. The spacious living and dining areas flow seamlessly into a contemporary kitchen with quartz countertops, a large island, and plenty of storage with a pantry in the kithcen. Perfect for entertaining or cozy family dinners. Downstairs, the finished basement with a separate entrance provides excellent in-law suite potential. It includes a bedroom, office area, modern 3-piece bathroom, ideal for guests, extended family, or as a rental suite for extra income with little upgrades. Step outside to a thoughtfully designed backyard oasis featuring a large wooden deck, a beautiful gazebo, lush greenery, and a multi-purpose shed. Whether youre hosting summer BBQs or enjoying quiet evenings under the lights, this space is perfect for relaxing and entertaining. The legal front pad parking can fit up to two cars. Just steps away from St. Clair West, Roseneath Park, Corso Italia, Hillcrest and Humewood Parks, as well as trendy cafes, restaurants, and the St. Clair streetcar. Oakwood-Vaughan is a vibrant, multicultural neighbourhood known for its strong sense of community, artistic spirit, and family-friendly vibe. Enjoy easy access to Wychwood Barns, Eglinton LRT, Oakwood Village, and Cedarvale Ravine all within walking distance. Area schools include ÉS Toronto Ouest, ÉÉ Pierre-Elliott-Trudeau, and J.R. Wilcox. Whether youre moving up, sizing down, or buying your first home beyond a condo, 163 Cedric Ave delivers the perfect balance of style, flexibility, and walkable city living. Dont miss this gemhomes like this dont come up often! (id:60063)
183 Maxome Avenue
Toronto, Ontario
Nestled on one of the most sought-after and quiet streets in the Willowdale area, this property offers an exceptional 65ft x 161.25ft lot wide, deep, and beautifully positioned among luxury homes and backing onto park.The existing home is livable, functional, and full of potential perfect to move in, lease out, or hold as an investment while you finalize your building plans .All permits are in place for a 4,500 sq ft custom residence, saving you months of time and planning. Whether you choose to build your dream home, enjoy it as is, or generate rental income, this property delivers unmatched versatility and value in a highly coveted pocket surrounded by mature trees and upscale estates. Prime street within the exclusive Willowdale enclave. Close to top schools, parks, and vibrant shopping districts. Easy access to major routes while maintaining a peaceful residential charm. Opportunities like this are rare. Build, live, or invest in one of the finest addresses in the area! Bright And Spacious 3-Bedroom Bungalow Sits On A Premium 65 Ft Lot Backing Onto Tranquil Caswell Park. Maintained With Endless Possibilities Live In, Update To Your Taste, Generate Income, Or Build Your Custom Dream Home (building permit was previously approved and issued in 2019 (expired in 2021). Buyer may reapply to construct a custom home of approx. 4,500 sq ft (buyer to verify details with the City).The Main Level Showcases An Open-Concept Living And Dining Area With Expansive Windows Offering Abundant Natural Light, Plus A Family-Sized Kitchen With Cozy Breakfast Nook. The Primary Bedroom Includes A Charming Sunroom With A Walkout To A Private, Tree-Lined Backyard Ideal For Outdoor Enjoyment And Gatherings. The Separate Side Entrance Leads To A Finished Basement Featuring Two Bedrooms & Bathroom. Located In A Desirable, Family-Friendly Community Steps To Parks, Renowned Schools, Transit, Shopping, And Every Amenity. An Excellent Opportunity For Investors, Builders, And End Users Alike! (id:60063)
74 Inglewood Drive
Toronto, Ontario
A rare opportunity in Moore Park! This stunning renovated home sits on a beautiful 175' deep ravine lot, offering unparalleled privacy and spectacular views. Perfect for families and entertainers, this home boasts 4+1 spacious bedrooms, 5 bathrooms, and bright, open-concept principal rooms with a charming fireplace. The expansive third floor features a versatile bonus room with high ceilings. Currently used as a billiards room, it could also serve as an extra bedroom or provide the perfect space for a golf simulator. Prime walk-everywhere location! Just 500 meters to the subway, Farm Boy, and Loblaws. You're also a short stroll from the shops of Yonge & St. Clair and Summerhill, and moments from the prestigious Toronto Lawn Tennis Club. Located in one of the city's best school districts with access to highly-acclaimed public and French Immersion programs, and just minutes from Toronto's top private schools. This home is a perfect combination of privacy, size, and fabulous location. Don't miss out! >>> OPEN HOUSE SAT OCT 11 & SUN OCT 12 1:00 - 3:00 PM <<< (id:60063)
145 Sloane Avenue
Toronto, Ontario
*THIS HOME IS ON THE LARGEST LOT CURRENTLY AVAILABLE IN VICTORIA VILLAGE* Every neighbourhood has that one house, the house set back further from the rest, the house with larger & more mature trees than the rest, the house with the special driveway, the house with the curb. appeal that stands the test of time, the house you remember every time you drive past... THAT IS THIS HOUSE! Welcome to 145 Sloane Ave. This bright, private, family sized bungalow boasting 5 car parking on a stunning, deep, oversized lot provides a feel of living in a cottage. Almost unheard of in the city and only 15 minutes from downtown Toronto. No matter where you are in the house, each room provides an abundance of natural light due to its large picturesque windows. The main floor features 3 generously sized bedrooms, a huge open concept living & dining room with excellent flow, a recently upgraded kitchen (2022) boasting S/S appliances including Washer & Dryer, Quartz Countertops & Gas Stove with side door entrance providing convenient access to both front and back yards great for family entertainment. Updated luxurious bathrooms featuring custom glass and quartz countertops add to the appeal of this beautifully renovated family home. The inviting finished basement includes a large rec room, secondary laundry, a kitchenette, above grade windows, a large 4th bedroom, renovated bathroom & direct access to the garage providing ample opportunity for future potential in-law suite. The landscaped private backyard provides everything any family could desire... Recent upgrades include new wide planked laminate floors & fresh paint on the main level, newer A/C & furnace (2019). Easy access to multiple highly rated schools (public, catholic & private), Library, the conservation area/trails, parks, 24 hour TTC, the LRT, DVP & 401. Any amenities you can think of are within a short drive. (id:60063)
758 Richmond Street W
Toronto, Ontario
EXCEPTIONAL QUEEN WEST FIND! Located on a quiet street in the heart of Queen West this completely renovated townhouse is a gem. With 3+1 bedrooms,3 full bathrooms, a modern kitchen with quartz countertops it exudes a modern vibe with beautiful traditional touches. Featuring a new furnace and new bathrooms redone in 2025. Finished basement with nanny suite/guest bedroom, wet bar (half kitchen), kids play area or flexible use. Rare backyard oasis with electric rollup door and parking. Steps to Trinity Bellwoods, the city's best restaurants, trendy cafes and TTC. Move-in ready urban home with coveted outdoor space." (id:60063)
3 Wintam Place
Markham, Ontario
Bright & Spacious 4 Bedrooms Detached House In High Demand & Quiet Neighborhood, Min To Hwy404, Shopping & Restaurant. Open Concept W Maple Kit, extra Large Pantry, High-End 'Kitchenaid' Appliances, Under Cabinet Lighting, H/W Floor Throughout M/F & 2/F, Carrier A/C, No Walkway, Upgraded front, side and backyard interlock. New lights, new paint, new landscape, Bbq Gas Line, Close To All Amenities, Schools, Park, Costco, Super Connivence Location. (id:60063)
101 Letty Avenue
Brampton, Ontario
Fall in Love with This Gorgeous, Sun-Filled Home in a Peaceful Neighbourhood! This beautifully designed 4+3 bedroom, 4 bathroom home offers an inviting open-concept floor plan that seamlessly blends style and functionality. Hardwood floors on main floor, The bright and spacious kitchen features upgraded stainless steel appliances, ceramic tile flooring, and plenty of room for entertaining. Enjoy multiple living spaces, including formal living and dining rooms plus a cozy family room with a gas fireplace. The primary bedroom boasts a luxurious 4-piece ensuite and a large closet. Additional highlights include main floor laundry, pot lights in kitchen & living room, and a builder-finished basement with separate entrance for extra living space. Perfect for in-law suite. (id:60063)
40 Large Crescent
Ajax, Ontario
Welcome to 40 Large Cres! This beautifully updated, move-in ready 2-storey detached home is perfectly situated in a desirable, family-friendly neighbourhood of Ajax. Featuring stylish modern finishes throughout, this property offers the perfect blend of comfort & elegance. Step inside to a welcoming foyer with granite floors, wainscoting & an open airy layout. An elegant wooden staircase with wainscoting leads to the upper level, while the main floor showcases gleaming hardwood flooring, crown moulding, spacious separate living & dining room, & abundant natural light. The chef-inspired kitchen boasts quality cabinetry, modern built-in appliances, ample counter space, granite floors & a walkout to the yard. The adjoining family room (converted into a eat-in kitchen) features a large island-ideal for everyday cooking or hosting gatherings (an entertainers dream come true), a custom built-in wall unit with a cozy fireplace & pot lights, 2-piece bath with granite countertop & floors. Upstairs, you'll find 3 generous-sized bedrooms, including a primary retreat with a private 3-piece ensuite with a rimless glass insert, walk-in closet & a wall to wall closet with organizers, 2 other bedrooms with closet organizers & a 4-piece main bath with custom vanity, granite countertop & quartz floors. The finished basement expands your living space with a large recreation room with built-in wall unit, fireplace & a wet bar with granite countertops, a bedroom with built-in custom closet & a 4-piece bath with a jetted tub, quartz countertop & granite floors, laundry room with built-in custom cabinetry and plenty of storage. Additional highlights include backyard & front walkway with interlocking, & a private driveway with parking for multiple vehicles. Conveniently located close to schools, parks, shops, and all local amenities, with easy access to major Hwy's. The sellers have updated this beautiful home with pride of ownership and no stone unturned. Must be seen, Shows 10+++++. (id:60063)
5-213 - 50 Old Kingston Road
Toronto, Ontario
Welcome to 50 Old Kingston Rd - A Peaceful Retreat in a 55+ Adult Community (Please note: residents must be 55 years or older to qualify)Tucked away in a tranquil setting surrounded by nature, this rarely available end-unit condo offers exceptional space, privacy, and comfort -- all within a vibrant, well-maintained adult lifestyle community. Ready for immediate occupancy, this suite is the largest in the complex and provides an ideal blend of convenience and serenity. As an end-unit with no neighbors above or beside you, you'll enjoy peace and quiet like no other. The spacious interior includes two bright bedrooms, a full four-piece bathroom, a walk-in closet in the primary bedroom, and a private ensuite locker for added storage. The living area opens onto an oversized balcony that overlooks a picturesque wooded ravine -- perfect for morning coffee or evening relaxation. A large underground parking space is also included, ideally located near the building entrance. The community offers a host of excellent amenities designed to enhance your lifestyle. Residents have access to a year-round indoor pool, saunas, a library, games room, and modern laundry facilities with stainless steel washers and dryers. The beautifully landscaped grounds are nestled within a peaceful ravine and surrounded by lush gardens, offering a natural and serene environment. Located just a short walk from local restaurants, parks, tennis courts, and public transit, and only minutes from Highway 2 and the 401, this location provides everything you need within easy reach. (id:60063)
1302 - 120 Harrison Garden Boulevard
Toronto, Ontario
Location! Location! Location! Bright And Spacious 1+Den Unit(687 Sqft) In Tridels Sought-After Aristo Building, In The Heart Of North York. Functional Layout With Unobstructed Views. Includes 1 Parking And 1 Locker. Features Modern Finishes With Built-Inappliances: Fridge, Ceramic Cooktop, Wall Oven, Microwave, Dishwasher,And Range Hood. Enjoy 5-Star Amenities: 24-Hr Concierge, Gym, Indoor Pool, Sauna, Games Room & Media Room. Steps To Yonge/Sheppard Subway, Restaurants, Shops, And More! (id:60063)
1665 Tawnberry Street
Pickering, Ontario
Nestled in one of Pickerings most prestigious and sought-after enclaves, 1665 Tawnberry Street presents a rare opportunity to own a spacious and meticulously maintained 2 Story Detached Property. An open-concept main floor with, formal living and dining areas, a cozy family room, and a well-appointed kitchen with updated countertops and direct access to a private back yard and deck. The Fully Finished Basement includes an Additional Bedroom, Full Bathroom, Separate Laundry and a Complete Kitchen Perfect for a Guest Suite, In-law Suite, or Tenants for an INCOME Producing Basement with its own separate entrance. This Home is Conveniently located near Parks ,Schools, Shopping, and Dining, making it Ideal for Families and Professionals alike. Really Well Maintained. DON'T MISS THE OPPORTUNITY TO MAKE THIS HOME YOUR OWN! (id:60063)
1010 - 2464 Weston Road
Toronto, Ontario
- Penthouse Suite - Corner Lot ! - Recently renovated! Stunning Balcony View !! - 2-bedroom, 1-bath condo offering Elegant style and modern comfort. This bright, open-concept space features elegant finishes, a sleek kitchen with stainless steel appliances, updated flooring, and a spa-inspired bathroom. Step out onto your private balcony and take in breathtaking views, all while enjoying unbeatable access to transit, major highways (just 2 minutes away), and nearby amenities. This building offers exceptional transit access, with TTC service right at your doorstep and the Weston GO Station just minutes away. Commuting is effortless with direct connections to GO Transit and the UP Express, providing quick access to downtown Toronto and Pearson International Airport. This move-in-ready home has been beautifully refreshed, perfect for buyers seeking their own private oasis, savvy investors, or those looking to downsize in style. (id:60063)
1708 - 4101 Sheppard Avenue E
Toronto, Ontario
LOCATION !LOCATION !LOCATION!Perfect For Families Or Investors Seeking A Home In A Prime Location.Beautifully Renovated Corner Unit Featuring 3+1 Bedrooms And 2 Full Bathrooms, Including A Primary Ensuite. Situated On A High Floor, This Home Offers Bright South-Facing Exposure With Breathtaking Views Of The City, CN Tower, And Lakeday And Night. The Modern Open Concept Kitchen Is Appointed With Large Countertops, Upgraded Cabinetry, And Stainless Steel Appliances. Both Bedrooms And Bathrooms Have Been Tastefully Updated.Prim Room Originally Was Convert by 2 Brs and Easy to Convert Back .Large Den Can be 4th Bedroom or Home Office . Very Convenient Location Within Walking Distance To Walmart, Agincourt Mall, Restaurants, And Quick-Service Dining Options. TTC and GO Station Are Right At Your Doorstep, With Easy Access To Hwy 401, And Only About 30 Minutes To Union Station And Many Major Colleges.Just 3 Minutes To Agincourt Junior Public School and Agincourt Collegiate Institute both Highly Ranked Schools (over 8/10)Making This A Perfect Choice For Families Focused On Education. This Home Is Ideal For Both Relaxation And Entertainment! Building Amenities Include An Indoor Pool Fitness Centre, Party Room, Laundry Facilities, Ping Pong Room, Sauna, Tennis Court, Park, And Childrens Playground.An Excellent Opportunity For Families, Investors, Or Those Looking To Downsize (id:60063)
1203 - 458 Richmond Street W
Toronto, Ontario
One of a Kind Downtown Soft Loft Living in Trendy Fashion District! There are only a few suites with a terrace in this building, and this sun filled show stopper is one of those! An Ultra Chic Loft, With Stunning South Views. Built by Lamb Development. Will Impress Your Guests And Visitors. Spacious 2nd Bedroom/Den can be Your CozyAnd Large Office If You're Working From Home. Very Accessible location, High Walk And Transit Scores.Walking Distance To most vibrant night life in Toronto, Entertainment District. Few minutes from Financial District, University of Toronto, Ocad, Lake front, The Well, Shops, Bars, Restaurants, and all the things downtownToronto has to offer. (id:60063)
215 Fallharvest Way
Whitchurch-Stouffville, Ontario
The Williams Model in Stouffville offers over 3,200 sq.ft of elegant living in a 40' detached all-brick design. Featuring 5 bedrooms, 3.5 bathrooms, and timeless hardwood flooring this home is defined by quality and comfort. The main floor showcases 10-ft ceilings, expansive principal rooms, and a family room with fireplace, while the chef's kitchen with breakfast area is equipped with upgraded cabinetry and premium Kitchen Aid appliances. Upstairs, 9-ft ceilings, a convenient laundry room, and a luxurious primary suite with dual walk-in closets and a spa-like ensuite complete the home. With a thoughtful layout and upscale finishes throughout, this residence offers both sophistication and functionality (id:60063)
1262 Mississauga Road
Mississauga, Ontario
Exceptional opportunity to own a beautifully updated 4-bedroom, 4-bathroom home in one of Mississauga's most prestigious neighbourhoods. Located on sought-after Mississauga Road, this impressive property offers a perfect blend of classic character and modern convenience ideal for families or multi-generational living. The striking brick and stucco exterior is complemented by mature trees, a manicured front yard, and a cobblestone-style interlocking driveway with parking for six. Step inside to a grand foyer featuring porcelain tile, crown moulding, and a chandelier. The open-concept living and dining area boasts hardwood flooring, a gas fireplace, and seamless flow into the chef-inspired kitchen with premium appliances, two skylights, and French doors that open to a spacious deck and fully fenced backyard. The primary suite features a walkout, luxurious 5-piece ensuite with jacuzzi tub, and custom California Closets. Additional bedrooms offer generous space, natural light, and high-end finishes. The finished lower level includes two large recreation rooms, a full bathroom, rough-in for a kitchen, and an exceptionally large crawl space with 5-foot+ ceilings, ideal for storage, a workshop, or future expansion. Close to top-rated schools, a golf course, trails, the QEW, and Port Credit. A rare find in a prime location! (id:60063)
2254 Carol Road
Oakville, Ontario
Sellers are offering a $10,000 buyer incentive if the property is sold by October 31st, 2025. This home offers an incredible layout: 3+1 bdrms, 3 full baths, main floor powder rm, sunroom, 2-car garage, open-concept living & kitchen, spacious bsmt & an entertainer's backyard. Perfect for everyday living or hosting; from cozy family nights to large gatherings. The stunning kitchen, fully reno'd in 2023, boasts high-end JennAir smart appliances, 6-burner gas stove, ultra-quiet rangehood & dishwasher, toe-kick lighting & massive island w/ built-in storage. Upstairs, the primary suite offers a gorgeous reno'd 4-pc ensuite, while 2 additional bdrms share another reno'd 4-pc bath. Convenient second-flr laundry adds ease to daily life. Bsmt complete w/ soundproofed office, flexible multipurpose rm (playrm, gym, or extra bdrm), & furnace rm w/ ample storage. Luxury upgrades incl motion-activated closet lighting, smart switches (2024), in-ceiling speakers (Alexa compatible), smart fireplace, smart window AC in sunrm & Wi-Fi sprinkler system (2025). Enjoy summers in your private backyard w/ landscape lighting, new mechanized patio awning & space for entertaining. Additional updates: newer furnace (2022), finished garage w/ new garage doors (2024), pot lights, storage & finished walls (2025). Driveway & garage fit 4 cars. Ideally located: 7 mins to Clarkson GO (non-stop trains to Union), 3 mins to Maple Grove Plaza (groceries, pharmacy, shops), 3 mins to YMCA daycare & lakeside, plus only 2-min walk to creek. In highly desirable SE Oakville, you're also close to schools w/ French Immersion & Advanced Placement programs, parks, trails, vibrant waterfront, QEW access & Oakville GO. Don't miss this chance to make this beautiful home your family's next chapter! More Features of Note: central vacuum on all floors, premium Karndean vinyl flooring throughout (scratch-resistant & low-maintenance), commercial-grade external blower rangehood for odourless & ultra-quiet cooking. (id:60063)
804 - 90 Fisherville Road
Toronto, Ontario
Panoramic City And Treetop Views Define This Rare South-Facing Tridel-Built 1,400 Sq Ft Suite At Courtlands II, Combining Modern Upgrades, Abundant Natural Light, And A Versatile Layout Designed For Both Elegance And Everyday Living. This 2-Bedroom Plus Solarium, 2-Bath Residence Features A Brand New Washer, Dryer, Microwave, And Dishwasher Installed In 2025, Bright And Oversized Open-Concept Living And Dining Area Framed By Expansive Windows, Custom Mirrors In The Foyer, Stylishly Renovated Kitchen With Stainless Steel Appliances, Wall-To-Wall Pantry, Granite Counters, And Custom Cabinetry, Plus A Solarium With Wall-To-Wall Windows And Double Sliding Doors For Easy Access, Perfect As A Home Office Or Creative Space. The Primary Retreat Includes A Sleek 3-Piece Ensuite With A Glass Shower And Mirrored Closet, While The Second Bedroom Is Oversized With An Additional Mirrored Closet. Laminate And Tile Floors Flow Seamlessly Throughout, Complemented By Ensuite Laundry And Generous Closet Space. Complete With 2 Underground Parking Spots And 1 Locker, This Home Offers Exceptional Value. Residents Enjoy Resort-Style Amenities Including An Outdoor Pool, Tennis Court, Gym, Sauna, Billiards, Party Room, And Landscaped Grounds In A Secure, Well-Managed Building. Maintenance Fees Cover Heat, Hydro, Water, Cable TV, A/C, Building Insurance, Parking, And All Common Elements, Ensuring Worry-Free Living. Steps To Shopping, Schools, Parks, And Transit, With Quick Access To Major Highways, This Suite Delivers The Perfect Combination Of Style, Location, And Lifestyle In The Heart Of North York. **Pet Free Building****Listing Contains Virtually Staged Photo.** (id:60063)
