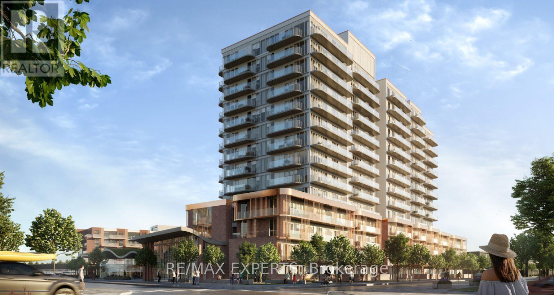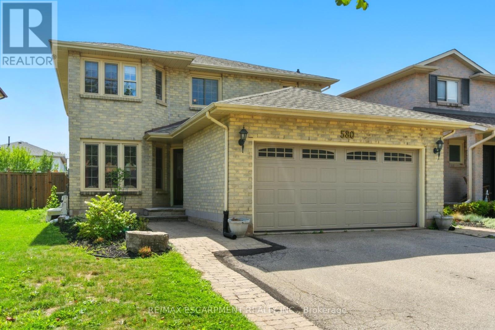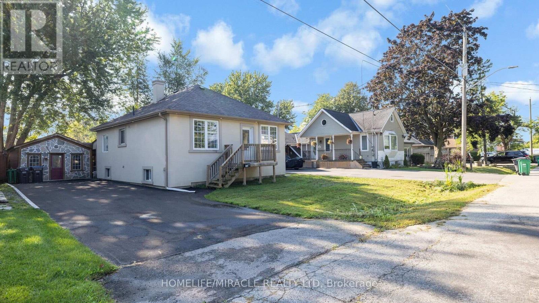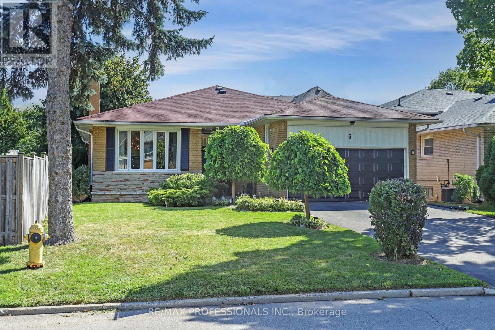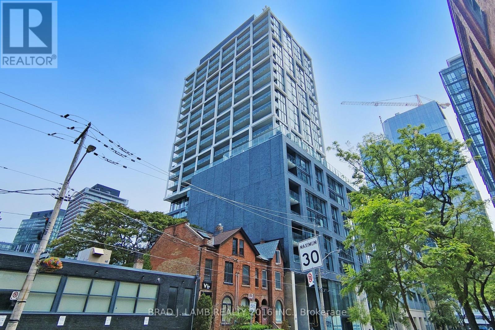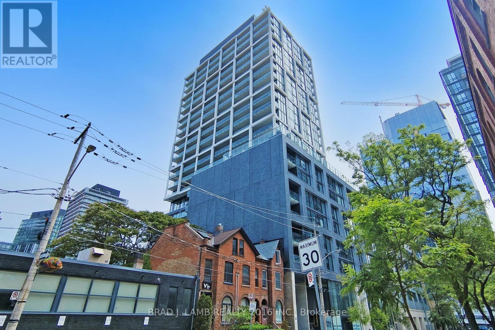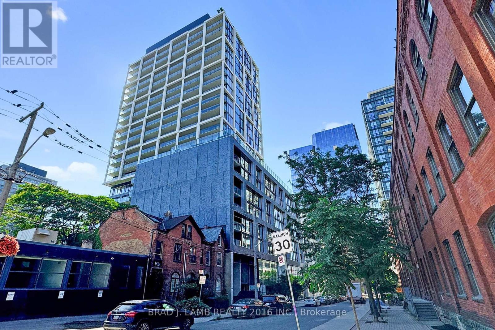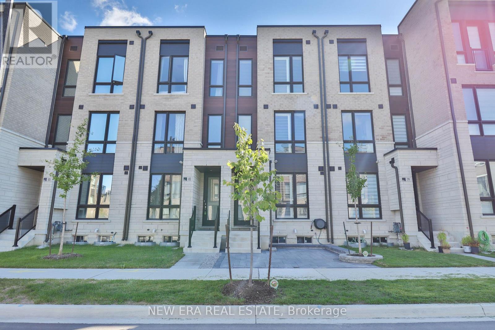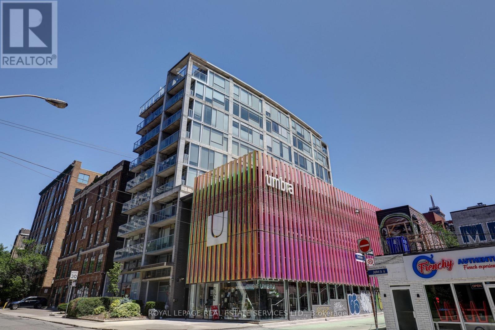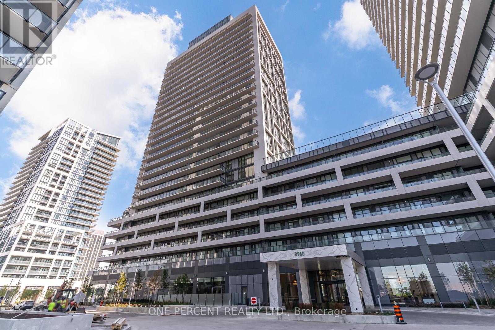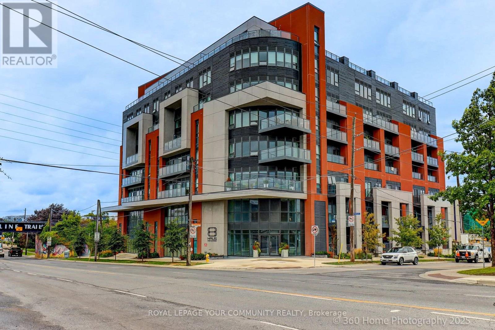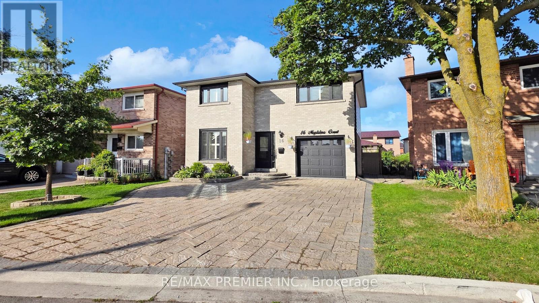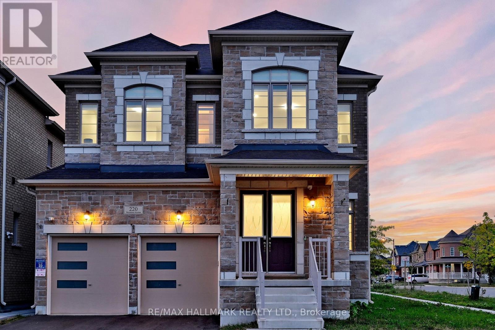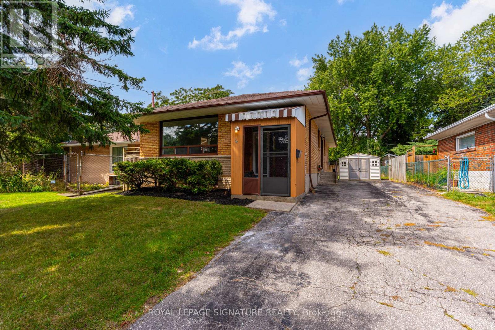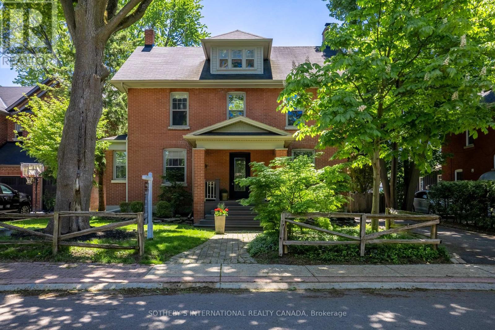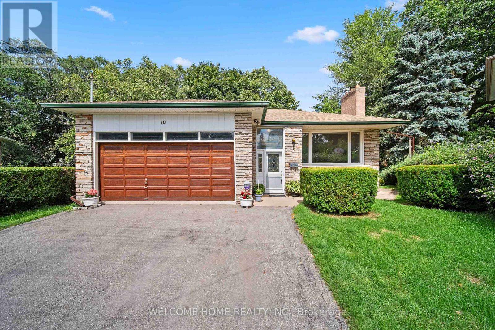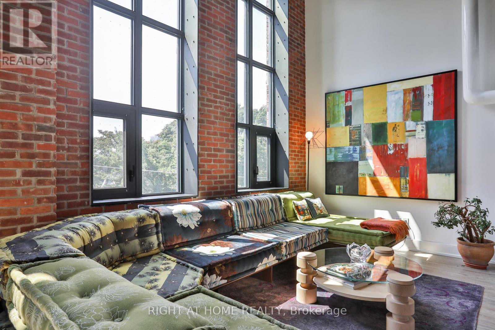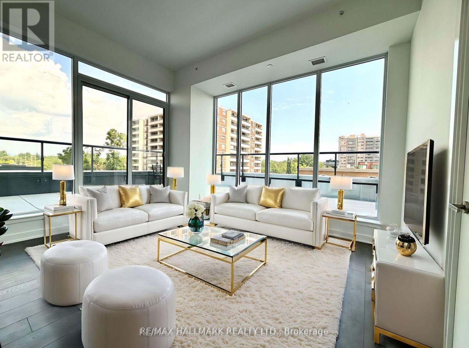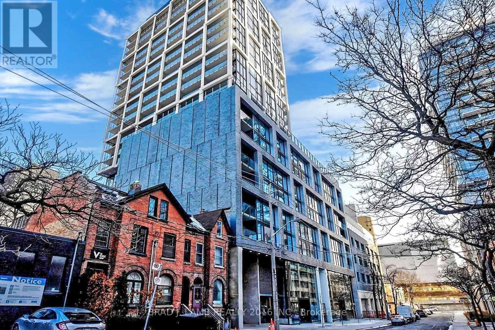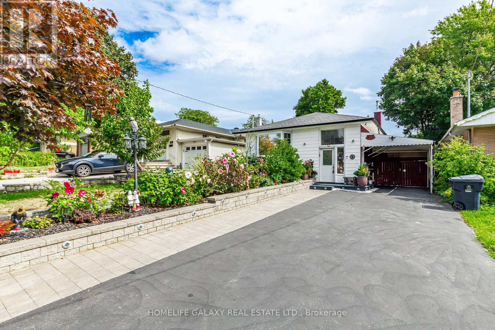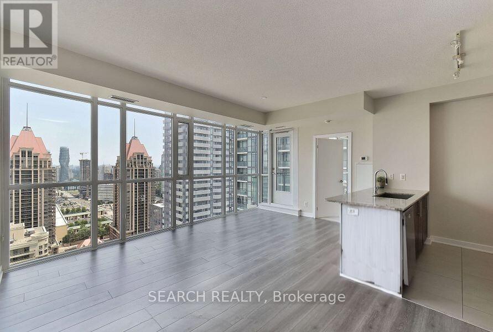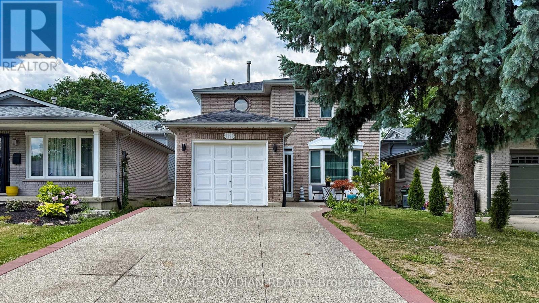• 광역토론토지역 (GTA)에 나와있는 주택 (하우스), 타운하우스, 콘도아파트 매물입니다. [ 2025-10-19 현재 ]
• 지도를 Zoom in 또는 Zoom out 하시거나 아이콘을 클릭해 들어가시면 매물내역을 보실 수 있습니다.
101 - 220 Missinnihe Way
Mississauga, Ontario
Welcome to Brightwater at Port Credit! This brand new, sought after, ground floor corner unit 3 bed+ den 3 bath condo townhouse features spectacular views of Lake Ontario from both the large patioand walk out balcony. The patio has natural gas for BBQ, and accesses the modern, open concept mainfloor, which features a fresh look with floor to ceiling windows, built in appliances, an islandwith quartz countertop, and ample space for entertaining friends and family. On the second floor,the wide balcony is accessible from not one, but two of the bedrooms, letting in an abundance ofnatural light. Building amenities include a gym, party room, office area, and patio space. PortCredit boasts tons of amazing restaurants, the marina, parks, grocery stores, libraries, communitycenters, shops, schools, and the Port Credit GO Station, with access made even easier through thedesignated Brightwater Shuttle Services, which often run every half hour. Don't let this opportunitypass you by! (id:60063)
580 Deerhurst Drive
Burlington, Ontario
Welcome to this beautifully maintained 4-bedroom home in the sought-after Pinedale neighbourhood, just minutes away from vibrant Oakville. This charming residence offers the perfect blend of comfort and style, featuring spacious living areas and thoughtful modern updates throughout. On the main level, you'll find a generous living room complete with a cozy gas fireplace framed by a warm, character-filled brick surround and a large window that fills the space with natural light while offering serene views of the backyard. The beautifully updated kitchen is both functional and inviting, with direct access to the backyard Ideal for entertaining or family gatherings. Upstairs, the home boasts three well-sized bedrooms, offering plenty of space for a growing family. The fully finished basement offers incredible versatility, featuring a spacious rec room, a private bedroom, a convenient kitchenette and a modern half-bath making it the perfect retreat for in-laws, guests or independent teens seeking their own space and privacy. Step outside to your private backyard with a heated in-ground saltwater pool featuring a retractable cover! Enjoy the expansive patio Ideal for summer gatherings and relaxation. With easy highway access, commuting is a breeze, making this home a perfect choice for families or professionals seeking a tranquil retreat with urban connectivity. RSA. (id:60063)
112 Troy Street
Mississauga, Ontario
WELCOME to 112 TROY STREET, an exceptional, RECENTLY RENOVATED 2+1 Bedroom bungalow in Mineola East; perfect for retirees, downsizers, or first-time buyers. Excellent 50 ft x 113 ft lot - perfect for an investor or builder to build a premium luxury custom house that befits the luxurious Mineola neighborhood. This home also features a large loft (that can be used as an extra bedroom), a huge office den with a fireplace, a large family room, and a great backyard . Unbeatable location with easy access to Port Credit, Lakeshore, the Port Credit Go Train, and QEW/427/Gardiner to downtown Toronto and the upcoming Hurontario LRT Line. Take advantage of this rare opportunity to own a prime piece of real estate in upcoming Mineola East. Whether you are looking to live, to invest or to build your perfect home, this property wont last long! EXTRAS : Newly renovated with new shutters, New asphalt 6-car driveway, New shingles, and separate garage/workshop. The detached garage offers the potential to add a garden suite, increasing the property's income-generating capabilities. Garage and backyard Deck as is . (id:60063)
2462 2 Side Road
Burlington, Ontario
Welcome to your private estate in the heart of Rural Burlington. This executive-style bungalow is set on over 2 acres of pristine, professionally landscaped grounds, offering both seclusion and elegance just minutes from city conveniences. Inside, you'll find a thoughtfully designed layout featuring a grand primary suite that feels like a personal retreat - complete with his and hers walk-in closets and an enormous spa-inspired ensuite that rivals a luxury palace, featuring a soaker tub, oversized shower, and elegant finishes. The main floor boasts a bright and sophisticated home office, a spacious laundry room, and a chefs kitchen with upgraded appliances, stone countertops, and ample cabinetry - ideal for entertaining or family gatherings. The open concept living and dining areas are framed by large windows showcasing views of the lush property. Downstairs partially finished basement offers incredible potential - with the potential of a separate entrance, it can easily be transformed into a private in-law or nanny suite, featuring plenty of space for a kitchen, living quarters, and storage. The grounds are impeccably manicured, with mature trees, gardens, and room to add a pool or workshop. Whether you're relaxing on the patio or hosting elegant outdoor events, the property is as functional as it is breathtaking. This is a rare offering of refined rural living combining space, privacy, and upscale comfort - all just a short drive to Burlington, major highways, golf courses, and conservation areas. RSA. LUXURY CERTIFIED. (id:60063)
3 Hartsdale Drive
Toronto, Ontario
Welcome To This Beautifully Updated 3 + 1 Bedrooms, 3 Bathroom Bungalow Located In Richmond Gardens, Within The Highly Regarded Father Serra And Richview Collegiate School District. The Main Floor Features A Bright And Spacious Living And Dining Room With A Wood-Burning Fireplace, An Eat-In Kitchen With A Breakfast Area And Walk-Out To A Private Backyard, And Three Spacious Bedrooms Including A Primary With Its Own Walk-In Closet And Ensuite Bathroom. The Finished Basement With Above-Grade Windows Offers Exceptional Additional Living Space, Complete With A Large Recreation Room And Second Fireplace, A Fourth Bedroom, An Additional Bathroom, Plus A Rough-In For A Kitchen And A Bar Area Perfect For Entertaining, Extended Family Living, Or In-Law Potential. A Double Car Garage And Oversized Driveway Provide Ample Parking, While The Location Delivers Both Prestige And Convenience. Close To Parks, Shopping, Transit, Major Highways, The Airport And Quick Access To The UP Express And GO Train. A Rare Opportunity To Own A Home That Blends Comfort, Class, And Convenience In One Of Etobicoke's Most Desirable Neighbourhoods. Don't Miss This Fantastic Opportunity. (id:60063)
321 - 55 Ontario Street
Toronto, Ontario
Live At East 55! Perfect One Bedroom + den 998 Sq. Ft. Floorplan With Soaring 9 Ft High Ceilings, Gas Cooking Inside, Quartz Countertops, Ultra Modern Finishes. Ultra Chic Building With Great Outdoor Pool, Gym, Party Room & Visitor Parking. **EXTRAS** Stainless Steel (Gas Cooktop, Fridge, Built-In Oven, Built-In Microwave), Stacked Washer And Dryer. Actual finishes and furnishings in unit may differ from those shown in photos. (id:60063)
305 - 55 Ontario Street
Toronto, Ontario
Brand New, Never Lived In At East 55. Perfect 739 SQ FT. One Bedroom + Den Floorplan With Soaring 9 Ft High Ceilings, Gas Cooking Inside, Quartz Countertops, Ultra Modern Finishes. Ultra Chic Building With Great Outdoor Pool, Gym, Party Room & Visitor Parking. Actual finishes and furnishings in unit may differ from those shown in photos. (id:60063)
419 - 55 Ontario Street
Toronto, Ontario
Live At East 55! Perfect 543 Sq. Ft. Jr. One Bedroom Floorplan with Soaring 9 Ft High Ceilings, Gas Cooking Inside, Quartz Countertops, Ultra-Modern Finishes. Ultra Chic Building with Great Outdoor Pool, Gym, Party Room & Visitor Parking. Actual finishes and furnishings in unit may differ from those shown in photos. (id:60063)
81 Stauffer Crescent
Markham, Ontario
Welcome to a stunning residence that blends modern elegance with everyday comfort. This move-in ready home boasts 9 foot ceilings, large sun-drenched windows, and a thoughtful layout with each bedroom enjoying its own private bathroom.The newly renovated kitchen features premium stainless steel appliances, a designer backsplash, insinkerator, and sleek finishes. Entertain effortlessly in bright open spaces, unwind on your two private balconies, or enjoy the tranquility of your courtyard retreat. Every detail has been meticulously upgraded, from hardwood floors and wrought iron staircase spindles, to premium shutters and upgraded fixtures throughout. Upgrades include, central air with custom humidifier, automatic garage door opener, retractable exterior hoses for convenience, Spa inspired bathrooms with detachable shower heads. Perfectly situated near top schools, parks, community amenities, Markham Stouffville Hospital, shopping, and very near Highway 407. This home offers unmatched lifestyle and convenience. A rare opportunity to own a refined, turnkey residence in one of Markham's most desirable communities. Ideal for first time home owners and investors alike. (id:60063)
804 - 169 John Street
Toronto, Ontario
If a boutique loft in one of the city's best neighbourhoods is your vibe, look no further than this awesome unit at 169 John. Tucked away on a quiet stretch of John Street, its the perfect place to call your own. With a functional one-bedroom layout, this loft blends modern contemporary style with thoughtfully designed spaces to live, work and relax. A great space to call your own, with room to host friends too, this home sits in one of downtowns most charming pockets where everything you need is just outside your door. Enjoy the energy of trendy Queen West, where culture, music, art, shopping and dining all come together in one vibrant mix. Working downtown? No problem, the TTC is right at your door. Need a coffee? Take your pick from countless amazing local spots steps away. Inside, youll find a thoughtfully styled open-concept space featuring exposed concrete walls and ceilings, wide-plank hardwood floors, and expansive west-facing windows that flood the unit with natural light. The sleek kitchen is equipped with integrated stainless steel appliances and clean, modern finishes, while the private balcony offers the perfect spot to catch the sunset. Live steps from OCAD, the AGO, Kensington Market, Chinatown, and all the creative energy Queen West has to offer. The building offers secure key fob access, and the unit features in-suite laundry and an owned locker for added storage. This boutique building rarely comes up for sale, and once you step inside, you'll see why. (id:60063)
1910 - 8960 Jane Street
Vaughan, Ontario
Charisma On The Park - North Tower! Welcome to Unit #1910 - Brand New Never Lived in, High Floor, South West Facing Corner Unit With The Best Split Style Floor Plan, Boasting 969 Sq/Ft + Large Balcony. 2 Bedroom With Rare 3 Bathrooms(Each Bedroom Has Private Ensuite + 2 Pc Powder Rm In Foyer). 9Ft Floor To Ceiling Windows. Premium Finishes! Stunning Open Concept Kitchen With Large Centre Island & Quartz Counters. Very Bright & Airy Feel With Floor To Ceiling Windows! Close To Vaughan Mills, Shopping, T.T.C. Subway & Transit.5 Star Amenities, 5 Star Location! 1 Parking & 1 Storage Included ** Maintenance Fees Include Internet ** (id:60063)
506 - 2433 Dufferin Street
Toronto, Ontario
Only 1 yr old - 3 bedroom condo being approximately 845 sq ft plus balcony. Laminate floors thru-out. In-suite laundry, 3 bedrooms and 2 full bathrooms. Close to all amenities and the new subway line within walking distance. Centre island, eat-in kitchen, large windows. Amenities include gym, party room, bike storage and roof top terrace. (id:60063)
16 Magdalena Court
Toronto, Ontario
*****Unbeatable Quiet Court Location***** Gorgeous Newly Renovated Single in a Highly Sought-After Family-Friendly Neighbourhood. Move-In-Ready! Fully Upgraded with Hardwood Floors, Brand New Kitchen with Quartz Countertop, Potlights, Upgraded Staircases with Wrought Iron Pickets, Interlock in Backyard, Lots of space in the Family Room and Basement. Convenient Access from Garage. Incredible Location: Minutes to Great Schools, Beautiful Parks, Tons of Shopping, Major Highways and much more! (id:60063)
220 Wesmina Avenue
Whitchurch-Stouffville, Ontario
Discover Luxury Living in Stouffville's Most Desirable Community *This elegant 2-year-new Starlane detached home, still under Ontario Tarion New Home Warranty *Offers 3,152 sq ft of upgraded living space on a sun-filled CORNER LOT *The elegant stone façade and oversized windows create curb appeal and flood with natural light *Enjoy over $250K in premium upgrades, including 10' ceilings on main level, 9' ceiling on 2nd floor & basement *Hardwood flooring throughout, crown moulding, smooth ceilings, pot lights, and main floor office *The upgrade chefs kitchen W/quartz countertops, oversized center island, backsplash, Built-In high-end stainless steel appliances, gas stove, and upgrade cabinetry *The perfect family room with cozy gas fireplace for everyday living and entertaining *Upstairs features 4 spacious bedrooms and 3 modern bathrooms, including 2 private ensuites and a convenient Jack & Jill *The primary bedroom retreat offers a luxury 6-piece ensuite with jacuzzi tub,frameless glass shower, and a massive walk-in closet * laundry room located on 2nd floor provides convivence and functionality *With its thoughtful layout, timeless design, and top-quality finishes, this home offers the perfect blend of luxury, comfort, and convenience. (id:60063)
4 Stillbrook Court
Toronto, Ontario
Welcome to this charming family home in Toronto's prime West Hill neighbourhood! Nestled on a quiet court close to schools, recreation facilities, parks, and everyday amenities, this property offers the perfect blend of comfort and convenience. Step inside to a bright main floor featuring brand new floors, a spacious dining room seamlessly connected to the living room. The perfect spot to gather and stay cozy on winter evenings. The brand new kitchen comes with enough space for a breakfast table and a sliding door to the outside. Brand new Stainless Steel Stove and Dishwasher. The fully finished basement is ideal as an in-law suite or multi-generational living space, complete a large family room one spacious bedroom, and another3 piece bathroom. Outside, enjoy summer days on the deck surrounded by a private backyard. This home truly checks all the boxes for families looking for space, versatility, and lifestyle at a competitive price. Don't let this rare opportunity slip away! The photos are virtually staged to show the full potential of this rare gem. (id:60063)
77 Catherine Avenue
Aurora, Ontario
This classic red brick residence offers both character and charm within 3595 total square feet. Tucked into the sought-after pocket of Catherine, Fleury, and Spruce, it's the kind of place where front porches spark conversations, kids play up and down the street, and families gather for everything from street parties to backyard get-togethers. A new front door welcomes you into a centre hall plan. The contemporary kitchen blends old-world charm with modern functionality for active family life, featuring a Wolf 36-inch gas range, smart in-drawer island lighting, and a Luxor pantry with floor-to-ceiling cabinetry. The living room, anchored by a gas fireplace with a floor-to-ceiling quartz feature wall, pairs beautifully with the original oak trim of this timeless home. The bright sunroom with hardwood floors, a large quartz craft table, and a flexible layout functions easily as a breakfast area, workspace, or family room, surrounded by large new windows that flood the space with natural light. New sliding glass doors lead to a fully fenced, south-facing backyard with a new hardscaped patio. The second-floor landing includes a contemporary live-edge reading/storage bench beneath a large south-facing window and features three spacious bedrooms, each with custom closets. A 5-piece spa-like bathroom completes this level with heated floors and a 4' x 4' glass shower. The third level is a flexible open-concept space currently used as the primary suite but could also be a family room. It includes two skylights, a walk-in closet, a 3-piece ensuite with heated floors and a 4' x 4' shower, built-in oak drawers, a separate storage area, and an office nook. The lower level offers a guest suite with two built-in double closets, a TV/playroom area, and a laundry room. Just steps away are green spaces, parks, a local tennis club, lawn bowling, cafés or restaurants. Walk to Aurora GO Station or nearby public and independent elementary schools or high school. (id:60063)
51 Tasker Crescent
Ajax, Ontario
Gorgeous Large and Bright Recently Tastefully Upgraded Freehold Executive Townhome In Family Oriented Established Much Desirable Neighbourhood! Nestled On A Quiet Crescent With No Through Traffic, It Is A Perfect Setting For Kids To Play Safely. Great Full Of Sun and Air Practical Layout! Large Living - Dining Room With Extra Cabinet and Bar For Serving, Bright and Spacious Family Room With Large Windows and California Shutters! Family Size Modern Upgraded Kitchen With Newer Stainless Steel Appliances, Quartz Countertop, Ceramic Backsplash and Breakfast Area With Walk-Out To Patio and Large Landscaped Private Fenced Backyard! 4 Large Bedrooms, All With Closet-Organizers, With Rare 2 Upgraded Full Bathrooms On The 2nd Level (the 2nd bedroom has a rare walk-out balcony)! Finished Basement With Large Rec Room With Potlights, Bedroom With 2 Windows and 3 -Pc Upgraded Bathroom With Glass Shower Stall! Hardwood Floor On Main Level and Upgraded Laminate On The 2nd Level! Closet Organizers, Potlights, California Shutters, Video Bell and Smart Panel! New Upgraded Electric Light Fixtures, New Window Coverings, Recently Freshly Professionally Painted! The House Looks Like a Nice Beautiful Gem, Must See! (id:60063)
10 Pengelly Court
Toronto, Ontario
Discover the potential of 10 Pengelly Court, an excellent opportunity for homebuyers seeking a one of a kind detached house in a quiet, family-oriented neighbourhood. Located on a peaceful cul-de-sac in Birchmount Park, this well-kept home sits on a generous lot and offers the space, layout, and location ideal for growing families or first-time buyers ready to make a move. With top-rated schools, parks, and transit just minutes away, it combines suburban comfort with everyday convenience. Whether you're looking to move in, update to your style, or invest in a high- demand area, this home is for you! A garden paradise overlooking Taylor Creek, providing privacy and scenic views. (id:60063)
409 - 150 Logan Avenue
Toronto, Ontario
Something truly special at Wonder Condos - a sun-filled heritage loft with ideal west exposure, dramatic 17-foot ceilings, and original character throughout. Nearly 1,500 square feet of exceptional living space framed by soaring windows with integrated blinds, warm red brick accents, and a flexible floorplan accommodating up to three bedrooms. The upper loft is devoted to a serene primary suite with a generous walk-in closet and spa-like ensuite with dual vanities. A sprawling chefs kitchen anchors the main level, featuring an oversized island, abundant storage, premium appliances and induction range. Currently, the main floor includes a large office with custom built-ins and walk-in closet (easily reverted to a bedroom) plus a comfortable den, once a third bedroom. A full bathroom serves this level. Life at Wonder Condos offers a dynamic blend of history and modern convenience, with vibrant amenities including a rooftop terrace with BBQs and fire pits, co-working space, dog-wash station, well-equipped gym, and kids party room. Steps to the shops and dining of Queen East, and moments to Ashbridges Bay, Lake Ontario, and easy downtown/DVP access. An evolving neighbourhood within easy walking and cycling distance to the new Port Lands, Biidaasige Park, and the upcoming Ontario Line just blocks away. Exceptional space in a remarkable community. (id:60063)
402 - 370 Martha Street
Burlington, Ontario
One of a kind! Over 1300 sqft of total property size! Upgraded spectacular unit suitable for buyers looking for premium features and luxurious living standards! This stunning 2-bedroom corner unit comes with soaring 11-foot ceilings, complemented by large windows bringing in around-the-clock light and sunshine! Enjoy a premium kitchen with stainless steel appliances, quartz countertops, and a stylish eat-in island. Every principal room is filled with natural light, thanks to abundant windows and soaring 11-foot ceilings. The primary bedroom comes with a double closet and 3 pc ensuite. Split layout floor plan with a second washroom neatly tucked away. Step out onto an incredible 500+ sq. ft. private terrace with breathtaking lake views perfect for entertaining guests or relaxing with your family. Situated in the new Nautique building with top-of-the-line amenities, you'll be just steps from the lake, restaurants, shops, parks, and more. (id:60063)
609 - 55 Ontario Street
Toronto, Ontario
Brand New, Never Lived In At East 55. Perfect 947 Sq. Ft. Two Bedroom Floorplan With Soaring 9 Ft High Ceilings, Gas Cooking Inside, Quartz Countertops, Ultra Modern Finishes. Ultra Chic Building with Great Outdoor Pool, Gym, Party Room & Visitor Parking. Actual finishes and furnishings in unit may differ from those shown in photos. (id:60063)
43 Larkhall Avenue
Toronto, Ontario
Welcome to this beautifully maintained 3+3 bedroom detached bungalow, perfectly nestled in a quiet,family-friendly neighborhood. This bright and inviting home offers an open-concept living and dining area filled with abundant natural light, creating a warm and welcoming ambiance. The fully finished basement features a separate entrance, complete with 3 additional bedrooms and a second kitchen, ideal for extended family living or potential rental income. Tasteful updates and partia renovations completed in 2022 enhance both comfort and style.Situated in a highly sought-after location, youll enjoy the convenience of being just steps to TTC, shopping plazas, Scarborough General Hospital, Thompson Park, and more amenities. A short drive brings you to Scarborough Town Centre, the University of Toronto (Scarborough Campus), top restaurants, cozy coffee shops, and quick access to Highway 401. (id:60063)
3501 - 4099 Brickstone Mews
Mississauga, Ontario
Turn-key Lifestyle at Square One, FULLY FURNISHED & AIRBNB ALLOWED at 4099 Brickstone Mews #3501** Start living your future *the moment you get the keys.* This 35th-floor stunner in the heart of Mississauga comes **Fully Furnished** with modern, high-quality pieces, just bring your suitcase. Enjoy 690 sq ft of sleek interior space + 120 sq ft of panoramic balcony views, high ceilings, and sun-drenched windows. With a washer/dryer, luxury finishes, and every amenity at your doorstep (gym, pool, BBQ, kids zone, more), this home is not just ready, it's waiting. Steps to Square One, Sheridan College, and GO Transit. Perfect for professionals in tech, finance, or entrepreneurship looking to skip the stress and start living. **Own the view. Own the vibe. Own the lifestyle !! Inclusions: All Existing Elfs, Window Coverings, S/S Fridge, Stove, B/I Dishwasher, B/I Microwave, Washer/Dryer, FURNITURES (Living room couch, Living room computer desk, Living room TV stand, TV, Living room coffee table, Living room shelf, Living room shelf long, Bedroom dresser, Bedroom dresser black, Bed frame, Brand New Bed (2025), Patio deck bench storage x 2, Closet shelf long, Projector Screen, and Kitchen Bar stools x 3) (id:60063)
18 Millpond Place
Hamilton, Ontario
Welcome to this beautifully maintained 3+1bedroom, 4-bathroom home located on a quiet, low-traffic court perfect for families. This home offers a great mix of comfort, style, and convenience. The modern kitchen features a large island, stainless steel appliances, plenty of cupboard space and heated flooring added in 2021. It opens into the cozy family room with a fireplace and walkout to the backyard ideal for everyday living and entertaining. Enjoy hardwood floors throughout, elegant crown moulding, and a neutral color scheme that suits any style. The updated main bathroom adds a fresh, modern touch. The fully finished basement provides extra living space, including a large rec room with a wet bar perfect for movie nights, games, or guests. Additional highlights include a single-car garage, exposed aggregate driveway and walkway, plus an owned tank-less hot water heater. Located minutes from the Linc, Red Hill Parkway, Limeridge Mall, schools, parks, public transit, and walking trails this home offers comfort and convenience in one of the areas most desirable neighborhoods. (id:60063)
