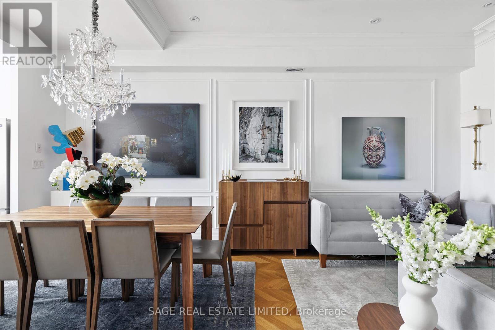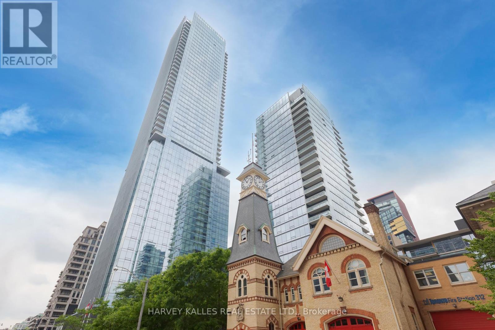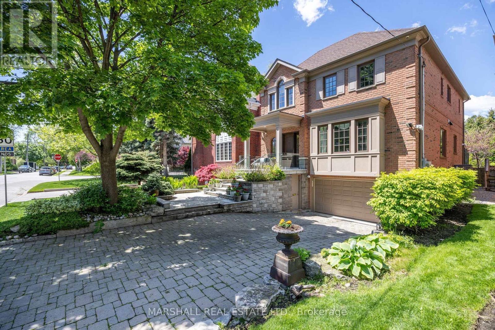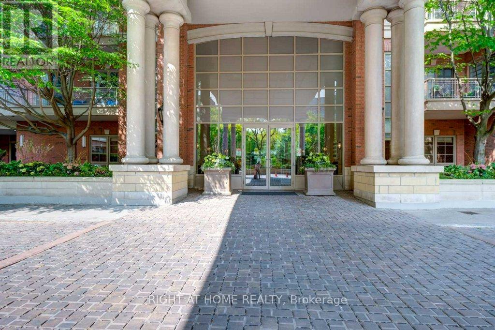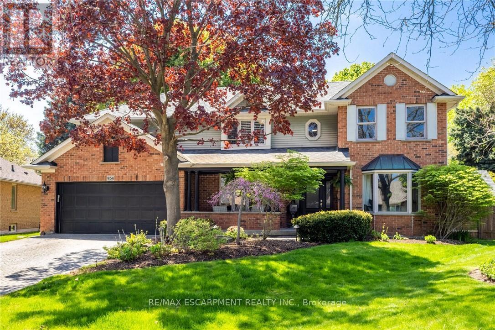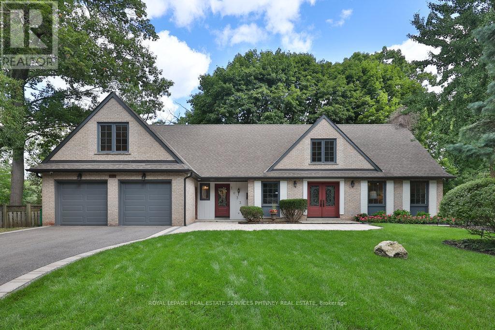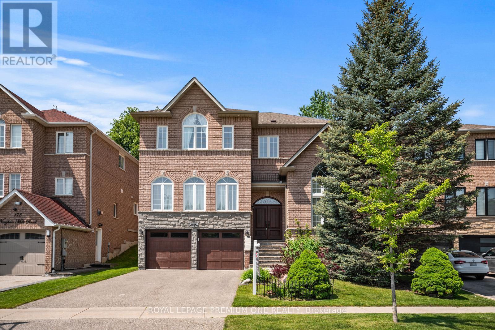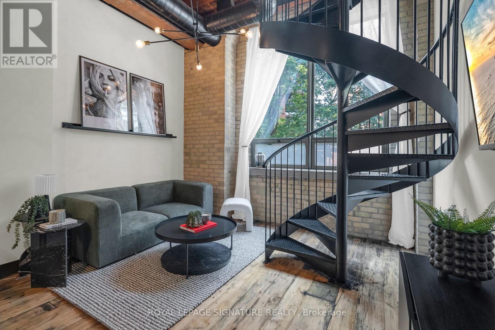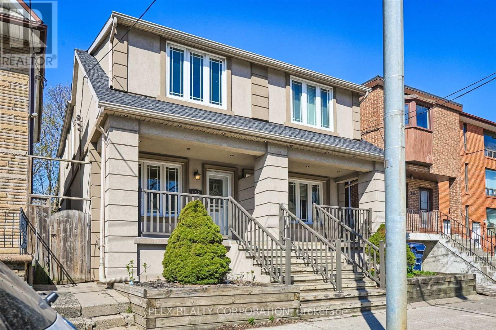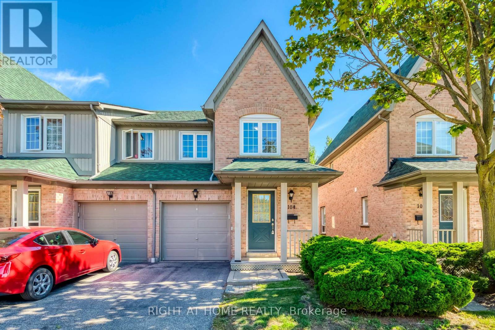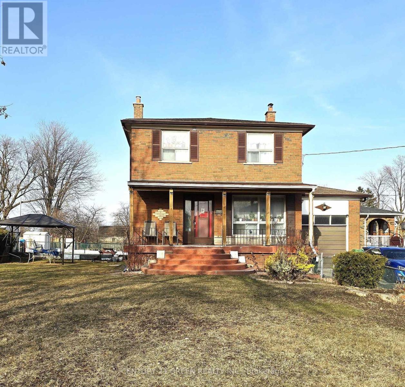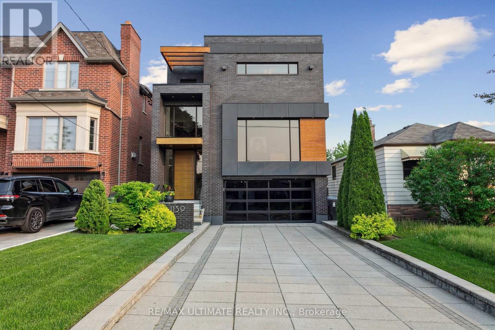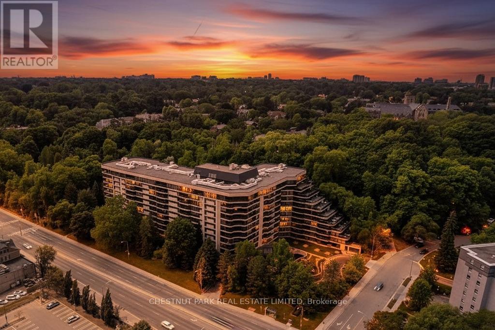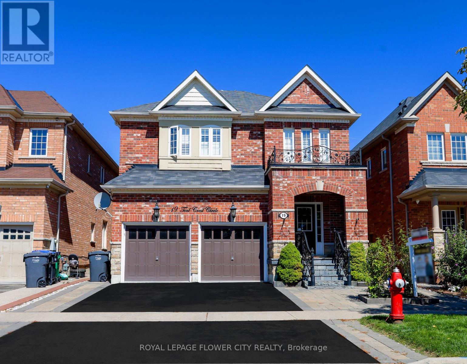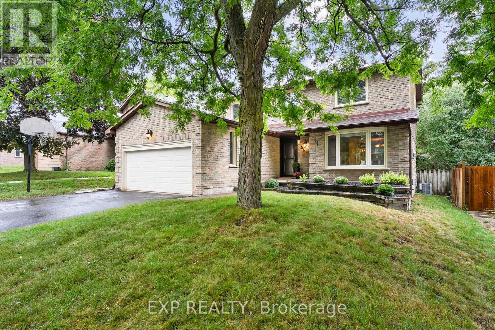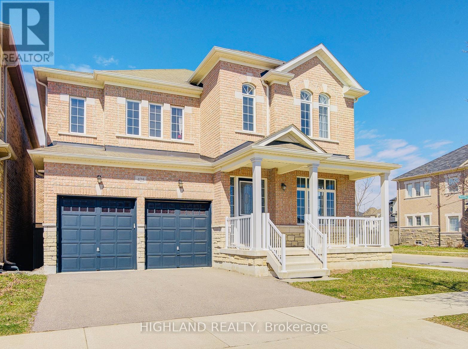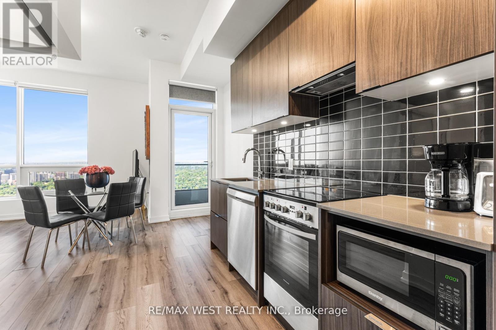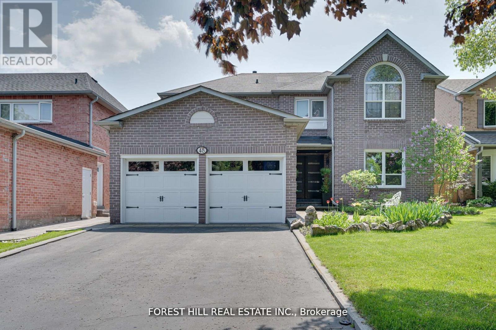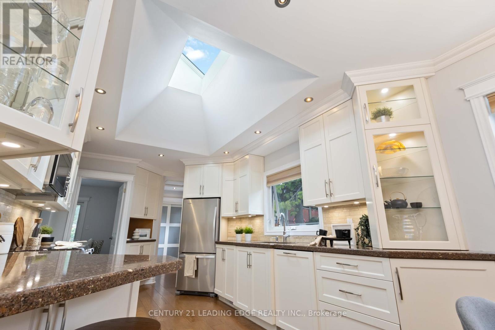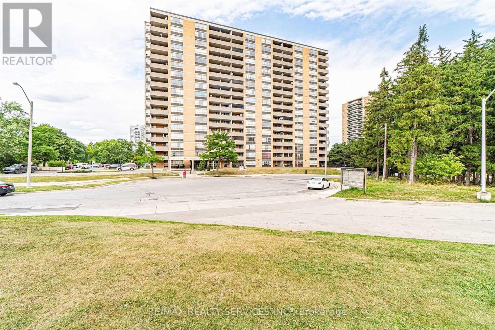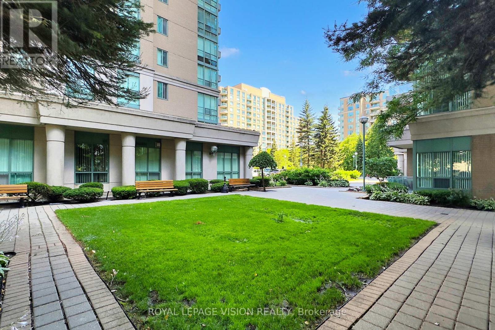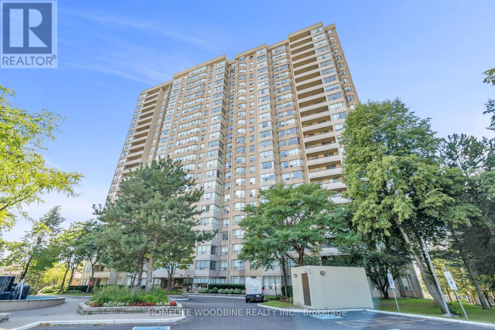• 광역토론토지역 (GTA)에 나와있는 주택 (하우스), 타운하우스, 콘도아파트 매물입니다. [ 2025-10-19 현재 ]
• 지도를 Zoom in 또는 Zoom out 하시거나 아이콘을 클릭해 들어가시면 매물내역을 보실 수 있습니다.
205 - 670 Richmond Street W
Toronto, Ontario
Hard loft living with heart. Tucked inside the former Decca Records warehouse, this 2 bedroom, 3 bathroom residence feels less like a condo and more like a true home. Spread over multiple levels, it offers distinct spaces for living, dining, and entertaining, complete with two fireplaces and a private terrace large enough for summer dinner parties or a quiet morning coffee. Natural light pours in through soaring ceilings and skylights, highlighting hand-laid white oak chevron floors, plaster mouldings, and thoughtful finishes that nod to a Parisian loft aesthetic. The full-size kitchen features generous storage, JennAir appliances, a wine fridge, and an island that anchors evenings of cooking, conversation, and gathering. Upstairs, the flexible third-floor retreat works beautifully as a home office, gym, or guest suite thanks to a Murphy bed and privacy glass. Smart-home technology, in-ceiling speakers, and custom details throughout make it both sophisticated and entirely livable. With only 12 units, Industrial Revolution II is a boutique loft building where neighbours know each other and community matters. And when you step outside, you're in the heart of Queen West, a short stroll to Trinity Bellwoods, Ossington, Dundas West, and Little Italy. Local favourites like Sud Forno, Café 23, and Terroni are around the corner, while cultural landmarks from Graffiti Alley to The Bentway are minutes away.Unit 205 at 670 Richmond is not just about space. It is about lifestyle. A rare balance of privacy, character, and connection in one of Torontos most dynamic neighbourhoods. (id:60063)
4403 - 50 Yorkville Avenue
Toronto, Ontario
Celebrated as one of Toronto's most prestigious and affluent neighborhoods, the Four Seasons Private Residences in Yorkville offer the ultimate in luxury living. Enter through two private elevators to a grand entrance gallery featuring underlit onyx and limestone flooring and soaring ten-foot coffered ceilings. Perfect for refined entertaining, the expansive living and dining area is adorned with six-inch white oak hardwood floors and flooded with natural light from floor-to-ceiling windows, showcasing panoramic views of the city and Lake Ontario. The custom-designed Italian Boffi kitchen is equipped with top-of-the-line Miele appliances, a breakfast nook, and access to a west-facing terrace. The spacious primary suite includes a walk-in dressing room and an opulent six-piece marble ensuite. Additional features include a den with custom beechwood and leather cabinetry opening to an east terrace, and a guest bedroom with its own ensuite and access to the west terrace. Residents enjoy full access to all of the Hotel amenities including the world-class spa, fitness centre, indoor pool, Cafe Boulud and D-Bar, 24/7 concierge & valet, housekeeping & room services, guest suites & parking. Enjoy the availability of the upscale boutiques of Bloor St., Hazelton Lanes & the vibrant cultural scene of Yorkville. **EXTRAS** A prime location close to many parks with public transit readily accessible. This cosmopolitan jewel represents the perfect home for the discerning buyer who desires a truly luxurious living experience in a prime location. (id:60063)
514 Brookdale Avenue
Toronto, Ontario
**Welcome to 514 Brookdale. Located on a quiet, tree-lined street on a beautiful landscaped lot in the heart of Ledbury Park. Custom-built Home designed by Richard Wengle. Approximately 4100 Sq Ft. Of Total Living Including Finished lower level. 4+1 bedrooms with 9-foot ceilings and hardwood on main floor. Lower level Rec Room with gas fireplace, custom bar, granite counter and built ins, oversized mudroom, fifth bedroom/den with ensuite. Vaulted ceilings in Primary Bedroom and Second Bedroom. Newer gourmet kitchen designed by Villa Kitchens in 2019 featuring custom cabinetry, stone countertops, an integrated stone dining table, 2 sinks and premium Miele appliances including 6 burner gas range and a built in espresso/cappuccino machine. Skylight above Oak Staircase with wrought iron railings. Silent Floor System as Per Builder. Newer Andersen Windows throughout including front and back doors. Professional landscaping with 2 tier deck and pergola perfect for outdoor dining. Elegant Front Entrance and Stone Walkway and Stairs With Stainless Steel and Glass Railings 2023. Custom walk-in dressing room with custom cabinetry off primary bedroom. Not a through street. Close to parks, Bistros on Avenue Rd and Yonge St, top schools, shopping, and public transit** (id:60063)
216 - 20 Burkebrook Place
Toronto, Ontario
City living at its best! Refined Living at Kilgour Estates Suite 216 Welcome to this beautifully maintained 1 Bedroom + Den suite in the prestigious **Kilgour Estates**. This south-facing unit features **coffered ceilings**, **hardwood floors**, **oversized windows**, and a **private balcony with gas BBQ hookup Gas included in the maintenance Fee .The **spacious den with French doors** is ideal as a **2nd bedroom , guest room, nursery, or home office**. Enjoy a **Stylish kitchen** with **stainless steel appliances** and a **breakfast island**, plus a **generous primary bedroom** with **closet organizers**.**Inclusions:*** **1 underground parking space*** **2 lockers****Amenities:**Indoor pool, hot tub, gym, library, party room, guest suite, car wash, and 24-hour concierge Steps to Bayview shops, the Granite Club, Sunnybrook Hospital, Eglinton LRT & top schools all in a serene setting beside Sunnybrook Park (id:60063)
954 Wintergreen Place
Burlington, Ontario
Welcome to this beautifully updated 5-bedroom, 4-bathroom home, ideally situated on a quiet court in the highly sought-after South Aldershot community. This exceptional property blends elegant design with modern comfort, offering a spacious and functional layout perfect for family living and entertaining. Step inside to discover a thoughtfully designed main floor featuring a large, gourmet kitchen with high-end appliances, an oversized island, and a striking double-sided fireplace that seamlessly connects the inviting living room and formal dining area. Upstairs, you'll find four generously sized bedrooms, including a luxurious primary suite complete with a walk-in California-style closet and a spa-like ensuite showcasing an island soaker tub and sleek glass shower. The fully finished basement is an entertainers dream, boasting upgraded windows, a fifth bedroom, 3-piece bath, a wet bar, and a pool table ideal for gatherings or relaxing weekends. Enjoy the ultimate outdoor retreat in your private, tree-lined backyard, complete with a hot tub and a stunning in-ground, heated saltwater pool perfect for summer fun or peaceful evenings under the stars. This is a rare opportunity to own a turnkey home in one of Burlington's most desirable neighbourhoods. Just steps to the lake, LaSalle Park & Marina, RBG, Burlington Golf & Country Club, GO and 403 and more! (id:60063)
1033 Wenleigh Court
Mississauga, Ontario
An incredibly rare opportunity to live on a highly coveted cul-de-sac in the heart of Lorne Park, this fully renovated home offers stunning Muskoka-like views and exceptional privacy. The impressive curb appeal includes a new paver walkway and grand double door entry, opening to a warm, inviting interior with oversized windows framing the lush ravine scenery. With over 4,400 square feet of total living space, this move-in ready home features 5 above-ground bedrooms (4 upstairs, 1 at ground level), boasts gorgeous new hardwood floors, smooth ceilings throughout, renovated baths, 2 laundry rooms, new windows/doors, and a finished walkout basement. At the heart of the home is a modern renovated kitchen with walkout to a large deck perfect for morning coffee or al fresco dining overlooking the serene, wooded ravine. The spacious living room with wood-burning fireplace and adjacent dining area are ideal for entertaining, while the cozy family room with a second fireplace and walkout to deck, is perfect for relaxing evenings. The upper level offers a luxurious primary suite with wall-to-wall closets and a spa-like 6-piece ensuite with heated floors, soaker tub, glass enclosed shower and double vanities. A second bedroom includes a renovated 3-piece ensuite, while two additional bedrooms share a stunning 5-piece bath. Also upstairs: a media/den space, cedar closet, custom storage room, and full laundry. The walkout lower level features a rec room with fireplace and walkout to the stunning yard with private ravine views, kitchenette, 3-piece bath, and a bedroom with ravine views ideal for teens or in-laws. A second laundry room and access to the backyard complete the space. Outdoors, enjoy a large yard and flagstone patio perfect for children and pets to run and play. Walk to top schools and trails. Minutes to Mississauga Golf & Country Club, Port Credit, QEW, and GO stations. A truly rare turnkey offering in one of Mississauga's most prestigious neighbourhoods. (id:60063)
180 Vaughan Mills Road
Vaughan, Ontario
Welcome to 180 Vaughan Mills Rd! This original owner detached home sits on a large 50ft wide pool sized lot with beautiful views of surrounding Conservation and the Humber River. Meticulously maintained home boasting approximately 3255sqft of living space with 4 spacious bedrooms (3 ensuites on upper level) & 4 baths. The custom double door entry welcomes you to a spacious foyer featuring a functional & well-laid out floor plan with great sight lines into all principal rooms. The family sized kitchen flows seamlessly thru the large breakfast & family room area providing the perfect setting for family gatherings & entertaining. Enjoying working from home in the sun-filled main floor Den featuring a vaulted ceiling and gorgeous views of the Conservation area right across the street. The spacious Primary bedroom on the upper level features a sitting area for relaxation & unwinding and is complimented by a 5pc ensuite. The unspoiled lower level provides the perfect canvas to create additional living space for growing families. Conveniently located close to numerous amenities including Parks, Shopping, Schools & easy Hwy 427 access. Your opportunity awaits! (id:60063)
206 - 781 King Street W
Toronto, Ontario
Welcome to Gotham Lofts where heritage charm meets modern design in the heart of King West. This rare 625 sq ft 1-bedroom, 1-bath residence features soaring 11'9" post-and-beam ceilings, exposed century-old brick, and a striking steel spiral staircase that creates a dramatic focal point and stunning lime washed walls. The updated kitchen is equipped with stainless steel appliances and ample storage. Oversized west-facing windows flood the space with natural light, creating an ideal setting for both living and working. This boutique hard loft building offers amenities including a fitness centre, party room, and visitor parking. Located steps from the best of King and Queen West, Trinity Bellwoods Park, and the 504 streetcar, this is a rare opportunity to own a true hard loft in one of Torontos most desirable neighbourhoods. Includes parking and locker. (id:60063)
192 Coxwell Avenue
Toronto, Ontario
Welcome to this 3 bedroom 2 bathroom Leslieville gem. This property offers the perfect balance of comfort, style, and functionality. Bright open concept main floor with many modern finishings. Close to schools, parks and other amenities. Conveniently located around the corner from Little India and steps to the shops on Coxwell. TTC stops near front door. (id:60063)
104 - 2945 Thomas Street
Mississauga, Ontario
Rarely offered 3 bedroom, 3 bathroom end-unit townhome with a walkout basement in the most sought-after community and best location! This beautifully updated home features new paint throughout, Brandnew quartz counters in kitchen and bathrooms, brand-new faucets and toilet.The main level boasts hardwood floors in the living and dining rooms and a stylish white kitchen with an upgraded breakfast counter. The second floor offers hardwood stairs, hardwood flooring, a primary bedroom with closets and an updated ensuite counter, plus updated washroom counters. The finished walkout basement includes brand new carpeted throughout, providing a versatile space for family living or entertaining. Conveniently located close to top-rated schools, parks, hospital, Erin Mills Town Centre, GO Transit, and easy access to Highways 401 and 403, this rare end-unit townhome is the perfect blend of style, comfort, and location. (id:60063)
35 York Street
Mississauga, Ontario
Bright & Spacious Family Home on a Premium Lot! Welcome to this beautifully maintained five (5) bedroom detached home situated on a massive 105.5 ft x 105.5 ft lot. Offering endless potential, this property features large principal rooms with gleaming hardwood floors throughout, an eat-in kitchen, and an enormous private yard perfect for entertaining, gardening, or future development. The upper level boasts 3 generously sized bedrooms, while the Partly finished basement with a separate entrance offers 2 additional bedrooms, a cold room, and great income/rental potential. Whether you're a family looking to move right in or a builder/investor seeking a prime development opportunity, this home checks all the boxes. Conveniently located close to the new GO Train, schools, shopping, major highways and 5 Mins Drive to Pearson Airport. Don't miss this rare offering endless possibilities await! (id:60063)
76 Silver Fox Place
Vaughan, Ontario
Breathtaking Mansion Perched On 1.73 Private Acres Of Vast Manicured Gardens & Panoramic Lush Greenery In Award-Winning "Woodland Acres" Community Featuring Appr 10,000Sqft Of Fine Quality Finishes & Incorporates Multiple Walkouts & Outdoor Living Spaces.Newly Reno'd Indoor Pool, Hot Tub/Tennis/Basketball Court, Spacious Basement With Wet Bar & Sauna. Dbl Door Grand Entry, Large Open Concept Living, True Entertainers Dream Where Luxury Meets Natural Beauty! (id:60063)
1139 Glengrove Avenue W
Toronto, Ontario
Experience luxury living in this stunning custom-built home nestled in the sought-after Glen Park- Yorkdale neighbourhood. Designed with meticulous attention to detail, this modern residence offers an open-concept layout with soaring ceilings and expansive floor-to-ceiling windows, flooding the space with natural light and creating a perfect setting for both entertaining and cozy family moments. The chef's kitchen is a masterpiece, featuring high-end Italian-made Arrital cabinetry, sleek Caesarstone countertops, and top-of-the-line Miele appliances, making meal prep a pleasure. Lower Level In-Law suite In process will be completed shortly of additional income or private separate living space, The interior showcases solid 3/4 hardwood floors, custom millwork in the office, and finely crafted Italian hardware by Colombo, all complemented by LED accent lighting that adds warmth and elegance. Smart home features abound, including a Sonos sound system, smart thermostat, CCTV cameras, Ring front door camera and doorbell, and Ring floodlights in the backyard, providing security and convenience at your fingertips. The house is equipped with a comprehensive alarm system for peace of mind. Enjoy the outdoors in the beautifully renovated backyard (2020), complete with a concrete porch, slab, and a basketball net perfect for family fun and entertaining guests. The property features front and rear irrigation systems, outdoor lighting on a timer, and a private, lush landscape setting. Additional luxury amenities include a water filtration system, water softener, owned water tank, furnace, and air conditioning units. The home also boasts aluminum windows, heated floors in the basement, and solid wood interior trim and doors, creating a warm and inviting atmosphere. This exceptional residence combines modern design, advanced technology, and functional luxury a perfect sanctuary for family living and entertaining in one of Torontos desirable neighbourhoods. (id:60063)
507 - 3900 Yonge Street
Toronto, Ontario
Welcome to prestigious York Mills Place, Suite 507. This elegant 2-bedroom, 2-bathroom residence offers a rare blend of sophistication, comfort and privacy in one of Toronto's most coveted addresses. This West-facing suite enjoys a tranquil backdrop of lush trees that provides both natural beauty and complete privacy. The thoughtfully designed floor plan features an open-concept living and dining area with seamless access to a spacious balcony, perfect for entertaining or dining al fresco while enjoying the spectacular view. The primary bedroom is generously sized, complete with a walk-in closet, a 3-piece ensuite and serene views of the trees surrounding the property. A second well-sized bedroom and bathroom provide a welcoming space for guests or may be used as a home office. Adding to its appeal, this suite includes a locker and two parking spaces, one conveniently located on the same floor as the suite, offering unmatched ease of access. Residents of 3900 Yonge Street enjoy a full array of amenities, including 24 hour Concierge services, indoor pool, gym, a lovely lounge/party room, as well as a spectacular seventh-floor terrace surrounded by lush greenery. York Mills Place offers a comfortable lifestyle within a short distance of Yonge Street shops, restaurants and the subway. It is also within a 20-minute commute of downtown Toronto and Pearson International Airport. This home seamlessly combines tranquility with urban convenience. (id:60063)
19 Teal Crest Circle
Brampton, Ontario
Welcome to Credit Valley Brampton's Most Prestigious Neighbourhood! Discover this beautifully upgraded 4-bedroom, 4-bathroom detached home, perfectly designed for large or growing families seeking their next residence in the sought-after Credit Valley community. The main floor features a modern, open-concept layout with hardwood flooring throughout the living, dining, and family rooms. The formal dining area boasts a versatile design, overlooking both the living and family rooms, which are anchored by a cozy gas fireplace and bathed in natural sunlight. The gourmet kitchen is a chefs dream, showcasing built-in appliances, granite countertops, and custom cabinetry. Step outside to a beautifully landscaped backyard oasis, complete with interlocking stonework, a spacious patio, gazebo, and a storage shed ideal for entertaining and enjoying quality family time. Upstairs, the oak staircase leads to generously sized bedrooms with laminate flooring. The primary suite offers a 5-piece ensuite bath and walk-in closet. A second bedroom features its own private ensuite, while an additional third full bathroom ensures convenience for the entire family. The home also offers an extended interlocked driveway and interlocking pathways wrapping around the home, adding curb appeal and practicality. All together 6 bathrooms in the house. The finished basement includes 2 bedrooms and 2 bathrooms 1 full bathroom and 1 powder room with a separate entrance, making it perfect for extended family or a great opportunity for rental income. House has so much to offer along with Pot Lights, Crown Molding, Upgraded Baseboards, New Paint.Dont miss this rare opportunity to own a stunning home in one of Bramptons most desirable neighbourhoods! (id:60063)
56 Manning Crescent
Newmarket, Ontario
Welcome To 56 Manning Crescent, A Well-Cared-For Family Home Nestled On A Quiet, Established Street In Newmarket's Desirable Gorham College Manor. This Classic Two-Storey Residence Offers 1,925 Sq.Ft. Above Grade Of Living Space With Four Plus One Spacious Bedrooms, Three Bathrooms, And A Thoughtfully Finished Basement, Providing Plenty Of Room For Family Living, Work, And Relaxation. The Functional Layout Of This Home Features A Bright Eat-In Kitchen, Formal Living And Dining Room, And A Cozy Family Room With A Wood-Burning Fireplace That Opens To A Private Backyard With A Large Stone Patio Perfect For Summer Entertaining. With Timeless Charm, Original Finishes, And Thoughtful Details Throughout, This Home Presents A Wonderful Opportunity To Move Into A Sought-After Community And Make It Your Own. Located Close To Excellent Schools, Parks, Transit, Shops, Restaurants And Southlake Hospital, This Is Your Chance To Own A Lovely Home In One Of Newmarket's Most Established And Family-Friendly Pockets. (id:60063)
215 Queenslea Avenue S
Toronto, Ontario
Discover the spacious 4-bedroom, 4-bathroom home located on a quiet street in a well-established Toronto neighborhood. The main floor offers a bright and open layout with plenty of room for everyday living and entertaining. The kitchen features ample cabinetry, modern finishes, granite counters, and a center island. Upstairs, four comfortable bedrooms and two full bathrooms provide plenty of space for family and guests. The finished basement adds extra living space and a bathroom, ideal for a recreation room, home office, or fitness area. Outside, enjoy a private backyard with a back porch - a great spot for relaxing or hosting gatherings. Conveniently close to schools, parks, shopping, and public transit, this home offers a perfect combination of space, convenience, and location. This is a fantastic opportunity to own a well-maintained family home in a sought-after c community. (id:60063)
425 Threshing Mill Boulevard
Oakville, Ontario
Stunning Luxurious Starlane Home on a Premium 45 Ft Corner Lot! 3,315 sq.ft (as per MPAC) * Only 7 Years Old with Elegant Stone Exterior * Soaring 10 Ft Ceilings on Main Floor, 9 Ft on Second Floor and Basement * Thoughtfully Designed Layout Featuring 5 Spacious Bedrooms + Office + 3 Full Bathrooms Upstairs + Main Floor Powder Room * Gourmet Open-Concept Kitchen with Extended Cabinetry, Custom Backsplash, and Quartz Countertops * Expansive Family Room with Cozy Fireplace, Perfect for Entertaining * Recent Upgrades Include: Fresh Painting, New Tiles, Upgraded Kitchen, Renovated Main Floor Powder Room, and Stylish Pot Lights Throughout * Move-in Ready with Modern Finishes and Attention to Detail! (id:60063)
5306 - 395 Bloor Street E
Toronto, Ontario
Welcome to this spacious 1-bedroom suite at the Hotel Residences - Rosedale On Bloor. This unit offers breathtaking panoramic unobstructed views of the Toronto skyline. Inside you'll find soaring 10-foot ceilings, floor-to-ceiling windows and walk-out balcony. The large bedroom features ample closet space, while the modern kitchen is equipped with top-of-the-line stainless steel appliances, quartz countertops, and a stylish backsplash. The spa-like bathroom adds an extra touch of elegance to the beautiful suite. Meticulously maintained, this residence is a true gem. Located in the heart of the coveted Rosedale neighborhood, right by the Subway Station, you are steps away from Yonge/Bloor, Yorkville, and major shopping, dining and entertainment destinations. With quick access to U of T, high-end boutiques, supermarkets, and the DVP, this location offers both convenience and luxury. (id:60063)
48 Haskell Crescent
Aurora, Ontario
A Wonderful Family Home Located On A Quiet Crescent In Aurora. This Home Is A Perfect Combination Of Timeless Elegance And -Some Modem Charm. Biggest House On The Street. Exceptionally Maintained Landscaping Front And Back And Finished With Stylishly Designed Interlock. Enter Through A Grand Foyer, Main Floor Living Room With An Electric Fireplace, Modern Dinning Room, Custom Office/ French Doors, Family Room With A Natural Fireplace. Enter Into Beautifully Designed Chefs Kitchen, Granite Countertops And Backsplash, Stainless Steel Appliances And An Amazing View Into A Gorgeous Backyard. Walk Out Into A Backyard Oasis With An Amazing Heated Pool, Water Slide And Jumping Board For The Whole Family To Have Fun. Composite Deck, Gazebo, And Stylish Interlock With Exterior Outdoor Lights, This Backyard Is A Perfect Place For Comfort And Relaxation Or Entertainment. Second Floor Has 3 Large Bedrooms With A Bathroom. A Huge Master Bedroom With Its Own Large Ensuite, Glass Shower, Jacuzzi And Sauna, Master Bedroom Walk-In Closet And Sitting Area. Large Basement With Its Own Bathroom. 2 Car Insulated Garage. This Family Home Has It All. (id:60063)
1801 Appleview Road
Pickering, Ontario
****ADJUSTED PRICE*** It's a MUST WALK TO THROUGH to truly appreciate all of the space, light and warmth this inviting bungalow offers with it's endless possibilities. Surrounded by Mutli-Million $$$ Homes -Imagine stepping onto one of Pickering's MOST DESIRABLE street in the heart of Dunbarton, This deceptively spacious home is perfect for families, investors, downsizers, or builders looking for their next opportunity. The sun-filled main level features hardwood floors, pot lights, and large windows that brighten the open living and dining areas. A custom-designed kitchen, complete with ample cabinetry, modern finishes, and a cheerful breakfast nook overlooking the garden, makes everyday living and entertaining a delight. The flexible floor plan provides three generously sized bedrooms and two bathrooms, with the option to configure the primary suite at either the front or rear of the home. But the true gem lies below: a fully finished basement with its own private side entrance. This level offers a spacious rec room, additional bedroom, full bathroom, laundry, and open living area. With minimal modification, it could easily be transformed into a self-contained in-law suite or income-generating apartment--a smart solution for multi-generational living, hosting extended family, or creating a rental unit to supplement your mortgage. Outside, enjoy a beautifully landscaped yard shaded by mature trees, a detached garage/workshop ideal for hobbies or storage, and a driveway that accommodates multiple vehicles. Perfectly located within walking distance to shopping, restaurants, and daily conveniences, with easy access to top schools, parks, and the 401this property truly balances lifestyle, comfort, and investment potential. Whether you're seeking a family home, rental opportunity, or a prime building lot in an established neighbourhood, this Dunbarton bungalow is one you wont want to miss. (id:60063)
806 - 40 Panorama Court
Toronto, Ontario
"SOLD" ON AS IS WHERE IS" Basis. Handyman's Special. Need work. Great opportunity for Contractors/ First time buyers. Large suite with great layout. Centrally located. All amenities close by. Steps to transit. Well maintained building. Ample visitor parking. MUST SEE!! Seller offers No Warranties whatsoever. (id:60063)
1905 - 3 Pemberton Avenue
Toronto, Ontario
Amazing Value! Spacious and Bright one bedroom with parking and Locker. North facing with great views and terrific location! with DIRECT indoor access to Finch Subway station from the P1 level (3 mins underground to your subway directly from your elevator without going outside).3 Pemberton is known to be a building of luxury, with 24 hour concierge and security, gated access, and timeless charm.Maintenance fee includes all utilities-hydro, water, gas, central air ,assortment of many amenities and building insurance A beautiful Picturesque Balcony. An amazing deal for first-time buyers or savvy investors. This move-in-ready home is located in a sought-after location with direct underground access to Finch Subway Station, offering seamless connections to VIVA, TTC, and GO Transit, earning a Transit Score of 100/100.Inside, the sun-filled layout features floor-to-ceiling windows, an open-concept living/dining area, a walk-out balcony with sweeping skyline views, and a generous bedroom with ample closet space. Residents enjoy top-tier amenities: 24-hr concierge, gym, party & meeting rooms, sauna,visitor parking, and more. Live steps to Mel Lastman Square, restaurants, cozy cafes, karaoke lounges, parks, shops, and all the vibrant energy of Yonge & Finch. Located in one of Toronto's best school zones: Earl Haig SS, Claude Watson, Cardinal Carter, and Brebeuf College.An affordable, move-in-ready home in a family-friendly, transit-connected neighbourhood. A beautiful Home awaits you, welcome home. (id:60063)
2101 - 30 Malta Avenue
Brampton, Ontario
Welcome home to Suite 2101!This beautiful two-bedroom, two-bathroom condo is spacious and can make for an incredible starter home, a downsizing property, a rental, or simply live and enjoy. The suite offers an open concept layout, perfect for entertaining. The spacious solarium can be used as a guest suite or office with lovely sunset views and Toronto city views. The primary bedroom boasts large closets with a spacious 5-piece ensuite bathroom. The second bedroom is large enough to be considered a second primary bedroom. The unit boasts a large ensuite laundry room with washer, dryer, and ample storage space. Freshly painted throughout and new laminate floors. Enjoy Proximity To Sheridan College, Major Transit Routes, Shopping Mall, Schools, Etc. Some amazing building amenities include 24-Hour Security, Outdoor Pool, Fitness Centre, Sauna, Exercise Room, Party Room, Billiard Room, Library, Squash Courts & Tennis Courts. Condo Fees Include All Utilities. (id:60063)
