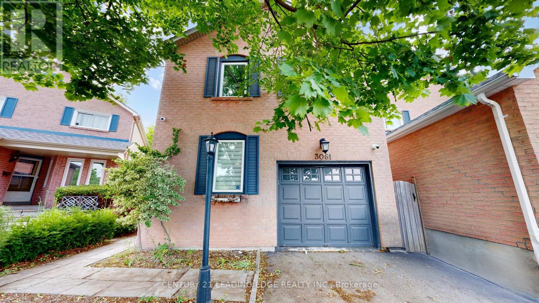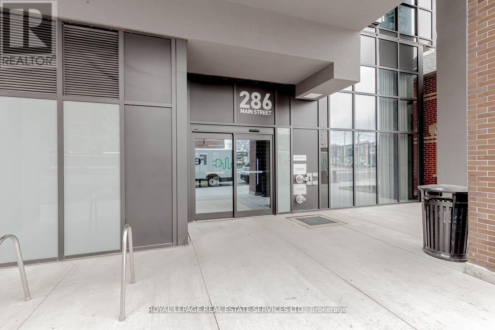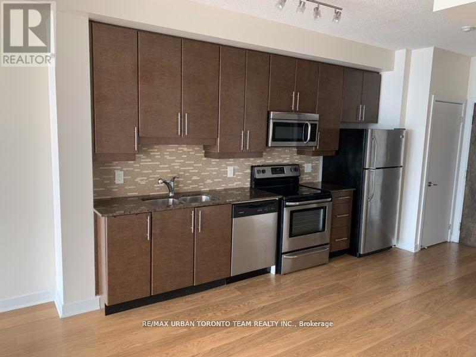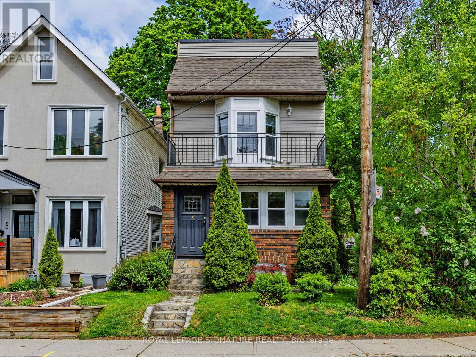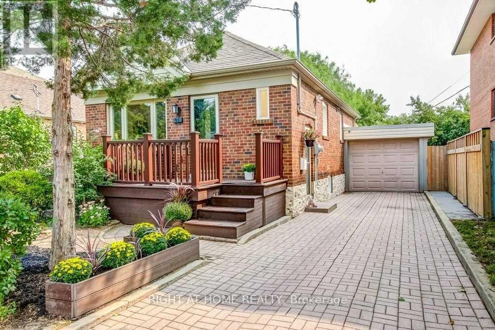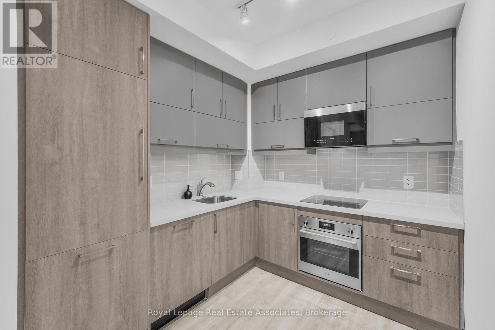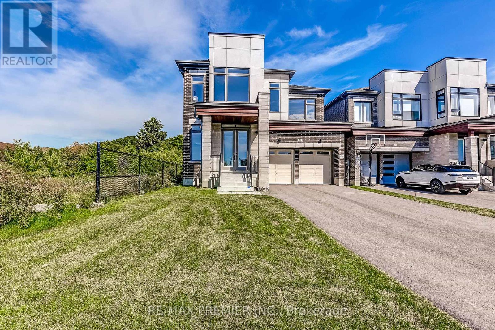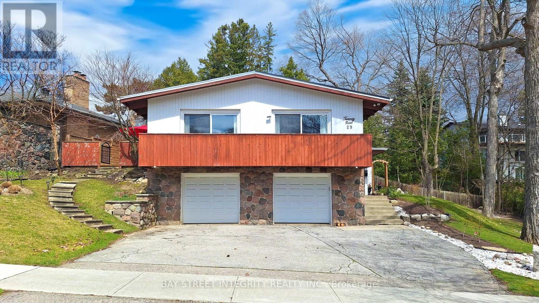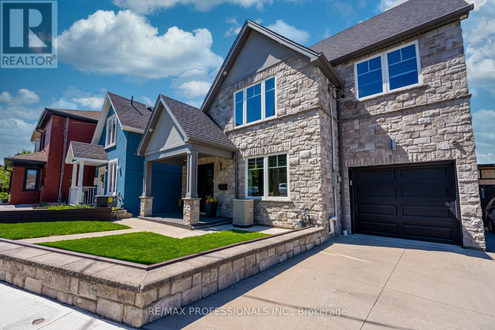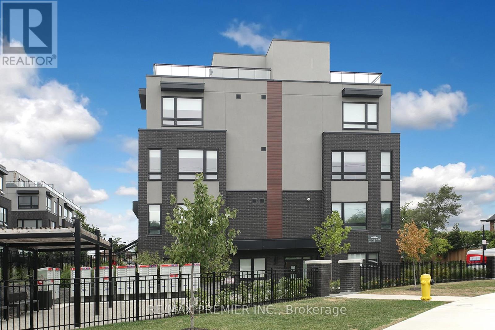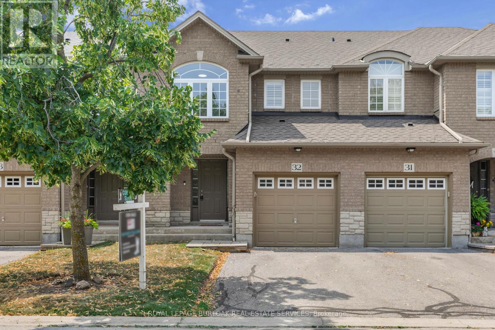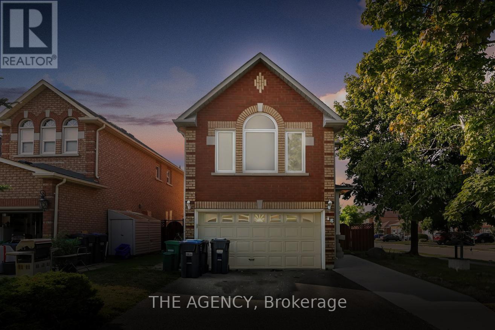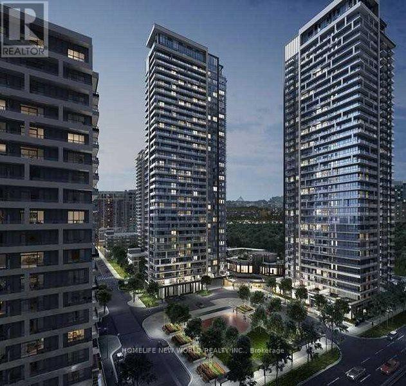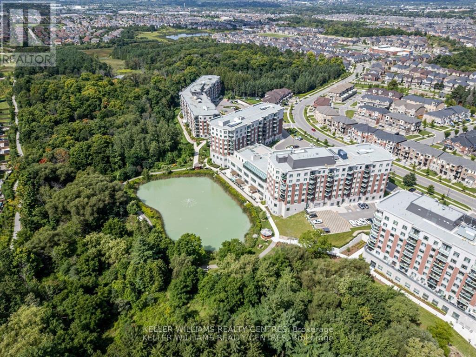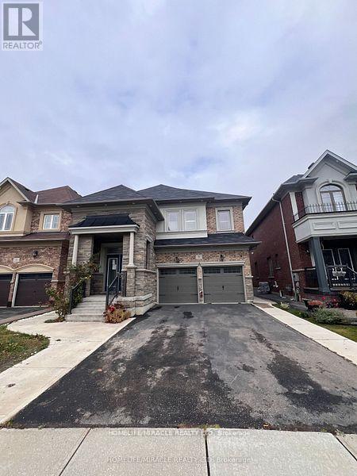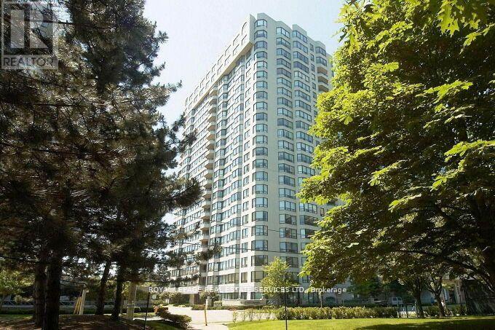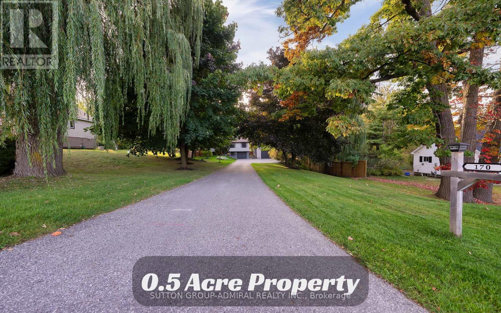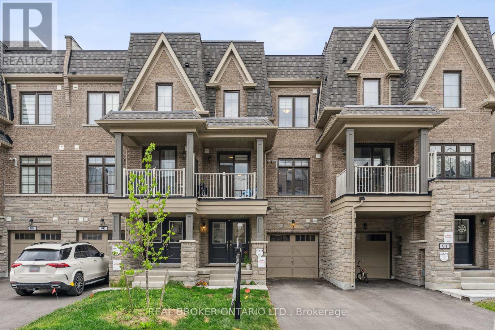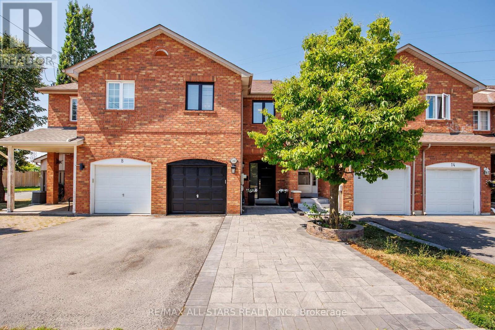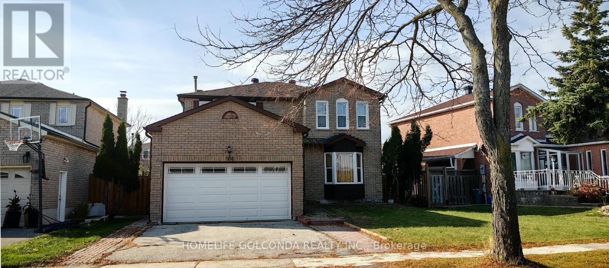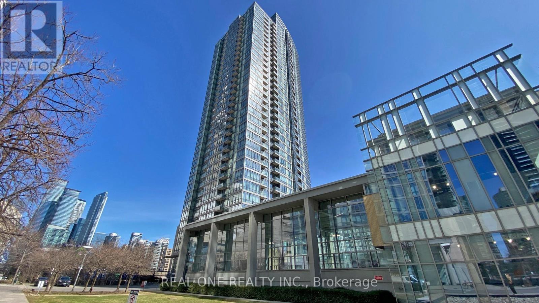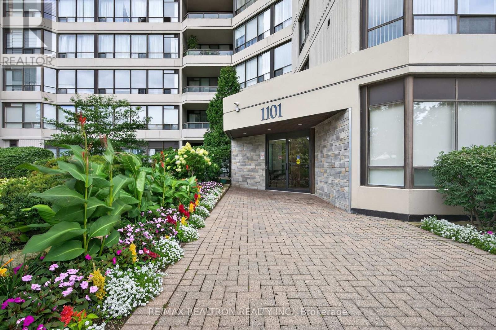• 광역토론토지역 (GTA)에 나와있는 주택 (하우스), 타운하우스, 콘도아파트 매물입니다. [ 2025-10-19 현재 ]
• 지도를 Zoom in 또는 Zoom out 하시거나 아이콘을 클릭해 들어가시면 매물내역을 보실 수 있습니다.
3061 Ilomar Court
Mississauga, Ontario
Charming family home nestled in a peaceful and desirable neighborhood in Mississauga. This spacious 3+2 bedroom, 4 washroom and 4 Parking residence offers a perfect blend of comfort and convenience. Step inside to find bright, inviting living spaces designed for relaxation and entertaining. Outside, the expansive backyard is a true retreat, featuring an above-ground pool, a cozy tiki hut bar, and low-maintenance landscaping, ideal for summer gatherings. With ample parking for four vehicles, a garage with openers, and thoughtful upgrades. Just minutes from the GO Station, top-rated schools, parks, shopping and more! (id:60063)
16171 7th Concession
King, Ontario
Step into a world where craftsmanship and nature come together in perfect harmony, where every detail tells a story. Tucked away on nearly 2 acres of enchanted forest, this 4-bedroom, 2-bathroom custom home is more than a place to live its a place to belong. Lovingly handcrafted, the very maple trees that once stood here now shape the wainscoting, trim, and whimsical fairytale doors, each plank milled right on the land. A grand three-sided fireplace casts a warm, flickering glow over the open living space, while the artisan-crafted kitchen invites slow mornings and lively gatherings. The master suite is a true retreat, offering a freestanding soaker tub and a cedar walk-in closet, infused with the grounding scent of the forest. Step outside, and the magic continues. A saltwater pool shimmers in the backyard, inviting you to take a dip beneath the open sky. Beyond the waters edge, a winding path leads to a quiet stream where you can catch crayfish, dip your toes, or simply let the gentle ripple soothe your soul. In the evening, gather around the fire pit in the back forest, sharing stories as fireflies dance in the dusk .Despite its fairytale setting, this home is just 3km from Highway 400, offering seamless access to city conveniences while preserving the peace of country living. With ample parking for guests, this home is ready to host every chapter of your story. Come, step into something extraordinary. (id:60063)
2604 - 286 Main Street
Toronto, Ontario
Bright and spacious 1 Bed, 1 Bath unit (593 sq ft of interior space) with a huge full size balcony and unobstructed East views! Beautiful Principal Room Will Impress You With Spacious Open Concept Uninterrupted Flow * Ultra Sleek Kitchen Features Quarts Counter, Ceramic Backsplash, Panelled Fridge & More * Ensuite Laundry * Very Reasonable Maintenance Fees * Bloor-Danforth subway line and Danforth Go Station Streetcar * Close to Parks, Green Spaces, Sobeys, Shoppers Drug Mart, Restaurants and lots MORE! Building Amenities Include: Meeting Room, Massive Outdoor Terrace W/BBQ Area, Party Room & Lounge, Fully Equipped Gym & Fitness Area, Bike Storage, 24Hr Concierge & Security & Management Office On-Site. Steps to many shopping, restaurants and big box stores. Also, surrounded by many prestigious schools and day cares. Basically, near everything you need for your urban lifestyle. The neighbourhood is set up for continuous growth and development! (id:60063)
3901 - 33 Bay Street
Toronto, Ontario
Executive Suite 3901 Spectacular Panoramic South West View And Partial Lake View. Very Spacious Bright. Luxury Pinnacle Centre Condo In The Heart Of The South Core. Southeast View Can See For Miles, 675Sf Inc. 9-Foot Ceiling, See And Buy! 1 Bedroom & Den Can Be Used As Office / 2 Bedroom Is Approx 675 Sqft. with nice size balcony. Features Low Maintenance Fees, Functional Layout, Floor To Ceiling Windows, Granite Countertops, Parking and Quality Finishes. 24Hr Concierge. State-Of-The-Art Amenities: Indoor 70 Ft Lap Pool, Fitness Room, Running Track Tennis & Squash Court, Putting Green, Theatre, Cyber Lounge/Business Ctr. Yoga Room And Guest Suite. Steps To Union Station, Go Train, Loblaws, Longos, Restaurant, Cafe And Shops. Easy Access To Hwy. (id:60063)
8 Fairford Avenue
Toronto, Ontario
A Rare Gem in a Thriving Neighbourhood! 3+ Bedroom, 3-Storey Home of Endless Possibilities Set on a great lot with a commanding presence, this property offers great living spaces(including a finished walk-out basement), and 4 distinct outdoor spaces, perfect for every season and occasion. With 6 car parking, incl. a dbl garage, & the potential for a laneway suite, this home truly is a rare find.The open concept main floor is perfect!. It features a spacious kitchen ideal for 2 cooks,lots of counter space, a breakfast bar for quick and easy meals. A bright lrg dining room overlooks the kitchen for great entertaining. The warm and welcoming living room flows seamlessly into the dining area and sunroom. A mn flr bthrm, cozy sunroom, and a mudroom w. directaccess to the rear yard & prkng complete the main level. Upstairs, the home continues to impress with its flexible floor plan and sun-drenched rooms. The primary bdrm, bright & spacious, offers a quiet sanctuary and a private balcony, perfect for enjoying your evening tea. The 2nd flr kitchen is another standout feature. A fully functional, great space that has its own private breakfast balcony. Whether used as a 2nd kitchen for multigenerational living,a morning coffee bar, or converted into a 4th bedroom, the possibilities are endless. Ascending to the 3rd floor, there is majestic bedroom, or living area with lots of light, double closets and walk out to large deck. The large finished basement With walk-out, is ideal, as an inlaw/nanny or guest suite. Parking is always a challenge, not here! Dbl Garage + 4 car prkg sp. Potential for laneway house as well. Whether you want to live in the entire home, create income-generating suites, or enjoy a multi-generational family lifestyle, this property offers unmatched flexibility Its a home that evolves with you accommodating growing families,changing needs, or future plans. Steps to restaurants, schools, transit and the Beach. (id:60063)
479 Rimilton Avenue
Toronto, Ontario
Striking Modern Open Concept Raised Bungalow In Quiet Neighbourhood. Hardwood Flooring And 12' Vaulted Ceilings On Main Floor.Chef's Kitchen With Top Level Finishes Including: Cust/Cabinets, Ss Appliances, Gas Range With Commercial Hood. Upgraded Bathrooms With Heated Flooring.New Wndws(2018). R50 Insulation.Prime location near parks, top-rated schools, shopping, TTC, GO Transit, Sherway Gardens Mall, major highways with quick access to downtown and the airport. (id:60063)
738 - 8119 Birchmount Road
Markham, Ontario
Discover Modern Living At #738-8119 Birchmount Rd. This 2-Bed, 2-Bath Condo Promises A Lifestyle Of Comfort & Sophistication. The Unit Welcomes You W/ 9FT Ceilings & The Warmth Of Laminate Flooring Throughout. The Kitchen, W/ DesignerFinishes, Built-In S/S Appliances & Quartz Countertops. The Living & Dining Spaces Seamlessly Blend, Providing An Open & Airy Ambiance. Step OntoThe Balcony Through The Living Room's Walkout, Offering A Perfect Spot To Unwind Or Entertain. The Primary Bedroom Is A Retreat In Itself,Featuring A Generously Sized Closet And A Private 3pc Ensuite. The 2nd Bedroom, Equally Spacious, Comes W/ Its Own Closet. Beyond The Unit'sAllure, This Condo Offers A Wealth Of Amenities, Including A 24-Hour Concierge, Providing Security & Convenience. Close Proximity To Shopping,Public Transit, The YMCA & Restaurants. Don't Miss The Chance To Call This Stylish Markham Condo Your Home Where Luxury Meets Accessibility! (id:60063)
20 Kesterfarm Place
Whitchurch-Stouffville, Ontario
Brand New Detached By Fieldgate Homes! Introducing the Woodgate Model 2909 square foot above grade, Modern Design, Double car Garage, Ravine Lot! Situated on a private Court. A newly constructed residence meticulously designed for luxury and functionality. This elegant home features 5 spacious bedrooms and 3.5 Bathroom. The main floor includes 10' Ceilings. Convenient Walk Up Basement. Residents will benefit from the assurance of a full Tarion new home warranty. With its thoughtful layout and high-quality finishes, this home is perfectly suited for families seeking comfort and style in their living environment. Experience the epitome of sophisticated living in this exquisite family residence. (id:60063)
29 Ruden Crescent
Toronto, Ontario
Welcome to this truly exceptional property in the heart of Donalda, featuring an ultra-rare 112-foot extra-wide lot that offers both current comfort and incredible future potential. What makes this home stand out is its resort-like feel right in the city, surrounded by stunning views in all four directions. Enjoy a south-facing outdoor oasis, a peaceful lavender garden and veggie patch to the east, a cozy outdoor dining space to the north, and breathtaking sunset views to the west. Completely renovated from top to bottom between 2022 and 2023, $$$+++ has been invested into high-end upgrades,The master bathroom has been upgraded with a bidet toilet, The bedroom lightings fixtures were redesigned and replaced, The whole house solid wood ceiling was repainted,The entire first floor has been renovated, including new flooring, ceiling, and wall finishes, Formal Living Rm O/L Lush Landscape. Fam Rm & Dining Rm W/O To Balcony. New Furnace(2022), New South Deck(2023),New Outdoor Leisure area(Constructed 2022), New Outdoor Dining area(Built 2022),New Professional Design outdoor landscaping(2022),New roof(2022).5 Bedrooms and 3 bathrooms, With plenty of outdoor parking, a beautifully crafted solid wood ceiling, and an artistic fireplace, this home blends charm with sophistication.All this, plus a prime location near the DVP, Hwy 401, top-rated schools, and Donalda Golf Course, while remaining quiet and peaceful with no highway noise. Perfect for Living, investing, or rebuilding,Buy now, enjoy it, and build later!Huge potential opportunity, A Must See!Don't Miss Out! (id:60063)
372 Silverthorn Avenue
Toronto, Ontario
Welcome to this sun-filled, custom-built masterpiece an exceptional blend of contemporary elegance and thoughtful design, offering nearly 4,000 sq. ft. of finished living space. This move-in-ready home features 4+2 bedrooms and 4 full bathrooms, providing the ideal setting for modern family life and seamless entertaining.The open-concept main floor impresses with 9-ft ceilings, rich hardwood flooring, and a stunning chefs kitchen centered around a massive island perfect for gatherings and everyday living. The spacious living and dining areas extend through double patio doors onto a composite wood deck, creating a true indoor-outdoor experience. The backyard is a private retreat with three walkouts, a dedicated hot tub zone, separate seating area, and five roll-down privacy screens. A ceiling irrigation system beneath the deck directs water efficiently to the beautifully landscaped garden. A flexible main-floor office (or potential sixth bedroom) is situated next to a full bathroom, making it ideal for guests or multi generational living. Upstairs, the oversized primary suite boasts a spa-like ensuite and a custom walk-through closet, while motorized zebra blinds in the main living area and upstairs add a modern touch of luxury and convenience.The walk-out basement features a fully self-contained 2-bedroom suite with a private entrance, its own patio, laundry, and lock-off zones perfect for extended family, an in-law suite, or a high-demand rental unit that could help significantly offset your mortgage. Additional upgrades include CAT5E wiring, 200-amp service, Nest thermostat, CCTV, app-controlled garage opener, built-in surround sound, backwater valve, private drive, and a single-car garage with storage. Located just steps from the new Eglinton LRT and minutes from downtown, the airport, Yorkdale, The Junction, and Stockyards. This is a rare opportunity to own a home that offers space, flexibility, smart living, and serious income potential. (id:60063)
312 - 1100 Briar Hill Avenue
Toronto, Ontario
2 Bed 2 Bath Condo Townhouse In A Fantastic Location Of Toronto! Breathtaking, Built By The Prestigious Madison Group! 2 Bedroom, 2 Bath W/ Approx. 1,100 Square Feet Of Modern Lifestyle Living! Open Concept Design W/ Neutral Decor, Hardwood Floors Throughout, Stone Counters, Rooftop Terrace Perfect For Entertaining, Family Friendly Neighbourhood & So Much More! Lots Of Natural Light, Ergonomic Layout, Spacious Rooms. Custom Blinds, Close to the Elevator. (id:60063)
32 - 130 Robert Street
Milton, Ontario
Welcome to this beautifully maintained 2-storey executive townhome, quietly nestled in a small, sought-after complex in Old Milton. You'll love the peaceful surroundings yet you're just a short stroll to the charm of downtown. Grab a latte, browse the shops, or enjoy dinner and a couple of glasses of wine no Uber required. Inside, the home offers a functional layout with 3bedrooms and 3 bathrooms (including two full baths). Natural light pours in through large windows, creating a bright and airy vibe throughout. California shutters add a classic touch, while the spacious primary suite boasts a walk-in closet and private ensuite. The basement is partially finished and just waiting for your final touches home office, rec room, gym, you decide. Reasonable condo fees, a quiet and well-kept complex, and an unbeatable location make this a smart move for anyone looking to blend lifestyle and convenience in one great package. (id:60063)
48 Zachary Drive
Brampton, Ontario
Welcome to 48 Zachary Dr., a spacious and beautifully updated home nestled in one of Brampton's most sought-after locations! Featuring 3+2 bedrooms and 3.5 baths, this home offers a versatile layout perfect for family living. Enjoy a separate living room and family room, ideal for entertaining or relaxing. The updated kitchen boasts modern finishes, while the main floor includes a convenient den/office. The fully finished lower level adds extra living space, perfect for guests or a rec room. Step outside to your private deck and fenced backyard, ideal for outdoor gatherings. Close to all major amenities, this home is a must-see! (id:60063)
303 - 18 Water Walk Drive
Markham, Ontario
Welcome to Prime Location In The Heart Of Markham - 18 Water Walk Dr, Build by Times Group! This South Facing spacious Three [ 3 ]-bedrooms Two [2] Bathrooms condo with Two [2] Large Parking Spots. A bright layout with 1,048 sq ft of living space plus a generous balcony perfect for relaxing or entertaining. Premium laminate flooring throughout. The modern kitchen is thoughtfully designed with built-in stainless-steel appliances. One bedroom feature private ensuites, and the other two Bedrooms shared with 1 Bathroom. Walk distance to shopping plazas, restaurants, No Frills, Whole Foods, Pet Value, LCBO, easy access to Highways 404 and 407, Unionville GO Station, . Residents enjoy access to top-notch amenities including a gym, indoor pool, sauna, party room, and 24-hour concierge. Top School Zone: Milliken Mills Public School / Unionville High School, etc. (id:60063)
302 - 460 William Graham Drive
Aurora, Ontario
Welcome to the Meadows of Aurora! Aurora's finest Senior Lifestyle community, dedicated to cultivating relationships that allow seniors(55+) to live together. With a state-of-the-art resort style facility located on 25 acres, enjoy your retirement surrounded by lush greenery in a building with amenities not found elsewhere. Living in the Meadows is an experience unparalleled, featuring a full activity calendar with exciting exercise classes, game days, movie screenings and more, entertainment is plentiful with the plethora of amenities provided (see Extras for list). This spacious, 1050 sq ft. 2 bed, 2 bathrooms, suite with 10' ceilings, provides a great floor plan that assists with seamlessly transitioning into senior living. This unit features a spacious kitchen with plenty of cupboard and countertop space, full stainless steel appliances, and a walkout to your beautiful patio space. Unit comes with underground parking spot and locker. Maintenance fees include property taxes, water, heat/ac. Monthly costs paid directly by the Purchaser: Hydro based upon individual usage. $110 Communication Package, telephone, TV & Internet. $75 Amenity fee for the upkeep of all amenities. **EXTRAS** Amenities include: Activity Room, Party Room, Family Lounge, Games Room, Meadows Cafe, Arts and Crafts Room, Pickle Ball Court, Library, Outdoor Patio Lounge and BBQ, Fireside Lounge, Hair Salon, Fitness Center, Car Wash and many more! (id:60063)
8 Arda Crescent
Brampton, Ontario
Stunning 8-Bedroom Home in Prime Brampton Neighborhood! This 8-bedroom home (5+3) features a professionally finished 3-bedroom basement with its own separate entrance and kitchen, offering excellent potential for additional living space for extended family. The main and second floors boast 9-foot ceilings, accented by coffered ceilings and recessed lighting, creating an inviting and luxurious atmosphere. The open-concept layout is enhanced by hardwood flooring throughout and the abundance of natural light filtered through stylish California shutters. Step outside to enjoy the custom-built expansive deck, perfect for entertaining, and take advantage of the professionally installed garden shed for extra storage. Located in a highly sought-after Brampton neighborhood, this home offers convenient access to major highways 427, 410, and 50, making commutes a breeze. (id:60063)
Sph2 - 1 Aberfoyle Crescent
Toronto, Ontario
Kingsway On-The-Park - one of the West End's most prestigious condominiums. SPH 2 provides spectacular & unobstructed views of Lake Ontario & Downtown. Indulge yourself in 2279 square feet of luxurious living space with 9 foot ceilings & a formal foyer. Wraparound windows surround your 450+ SF living & dining area. A gas fireplace enhances your versatile family/office/3rd bedroom. The updated kitchen offers stainless steel prestige appliances, a gourmet gas stove & cherrywood cabinetry. The breakfast area overlooks the lake from picture windows. An oversized master bedroom includes an updated bathroom with his & her sinks, marble counters, jacuzzi tub & separate shower. For downsizers there are 2 storage areas in the suite as well 2 owned lockers in the basement. Also included are two underground & parallel parking spots. A slot has been purchased on the electrical panel that allows the next owner to install an electric vehicle charger anytime in the future. Superb Building Amenities Include: 24/7 Concierge, Video Surveillance, A Salt Water Indoor Pool & Sauna, An Extensive Woodworking Workshop, Private Tennis Courts, Underground Visitor Parking, Direct Subway & Shopping Mall Access including Sobey's Grocery, Service Ontario, Tim Hortons, GoodLife Fitness, Black Angus and much more! (id:60063)
170 Patterson Road
Barrie, Ontario
0.5 ACRE PROPERTY W/ INSULATED WORKSHOP, Garage, Separate Entrance To The Basement And More! Discover The Luxurious Living On This Fully Renovated 0.5 Acre Property In South Barrie. With Attention To Every Detail And Thoughtful Design, This Home Offers An Unparalleled Living Experience. From Kitchen And Bathrooms To Ceilings And Custom Finishes, Top-To-Bottom Upgraded With No Detail Untouched. Over 700 Sq Ft Impressive Heated And Insulated Two-Side-Door Workshop Has A 12 Ft Ceiling And A 10 Ft Garage Door Height, Is Ideal For Your Projects And Can Accommodate 6+ Cars. It's A Canvas For Your Creative Ideas, Ready To Be Transformed Into A Separate Living Unit Or Whatever Suits Your Needs. Explore The Possibilities! Situated In A Prime Location, Just 3 Min Drive From Hwy 400 And 5 Min To Simcoe Lake. It Offers Easy Access To Walmart, Costco, Restaurants, Banks, And Plazas, All Within A Short 7 Min Drive. Don't Miss The Chance To Make This Luxurious Property Your New Home! EXTRAS 200Amp Electrical Panel, Separate Electrical Panel In Workshop, Heated Garage, Advanced Remote Irrigation System, Reverse Osmosis And Chlorine Filter, 22x16 Deck W/Natural Gas Connection, Remote Control Front Door Lock, Landscaping. (id:60063)
92 William Shearn Crescent
Markham, Ontario
A Rare Find in Union Village - Welcome to this 2-year-new, 100% freehold townhouse in the prestigious Minto Union Village, offering a rare opportunity to own in one of Markham's most sought-after communities. Surrounded by serene parks and lakes, this home offers a tranquil lifestyle in a picturesque setting yet remains just minutes from all the essentials. Inside, discover elegant design features including: 9-ft ceilings, Quartz countertops, eat-in kitchen island with stainless steel appliances. Hardwood floors throughout the main floors and upgraded carpeting upstairs. Large partial basement with tons of storage. The best part - a private rooftop terrace - your perfect spot to unwind or entertain under the stars. Live steps from top-ranked schools like Pierre Elliott Trudeau High School, and enjoy seamless commuting with quick access to Hwy 404, Hwy 7, Hwy 407, and nearby GO train stations. Indulge in a luxury lifestyle just minutes from Angus Glen Golf Club, Unionville's historic Main Street, and the state-of-the-art community centre. This home is a must-see for discerning buyers seeking value, style, and location. (id:60063)
10 Sufi Crescent
Toronto, Ontario
A spacious and versatile townhouse in the heart of North York. With 5 bedrooms and 4 bathrooms, this home has been thoughtfully designed to suit families of all sizes. From its custom floorplan featuring an open-concept kitchen with a sit-up central island to the inviting family room with a double-sided gas fireplace, every detail has been tailored for both style and comfort. A central dining room anchors the main floor, while a bonus room with an adjoining full bathroom offers the flexibility of a home office or an additional bedroom. Upstairs, four well-proportioned bedrooms provide ample space for family living, with a beautifully upgraded Primary Ensuite bathroom, while the fully finished lower level expands your possibilities with a dedicated entertainment area, full wet bar, sit-up island, full kitchen-style cabinetry, and cozy electric fireplace. A 3-pc steam shower (with heated floors!), lower-level laundry, storage and office space finish up the basement. Whether you're hosting friends for a movie night or enjoying quiet evenings at home, the layout easily adapts to your lifestyle. And just wait until you see the backyard! The outdoor living space is equally impressive, featuring a multi-level composite deck, pergola, and hot tub - an ideal setting for year-round relaxation and gatherings. Situated minutes from the new Eglinton LRT, transit, amenities and convenient highway access, the location is ideal for commuters! (id:60063)
20 Grovewood Street
Richmond Hill, Ontario
*New 2024 Renovations* Modern, Open Concept & Bright Family Home Situated In A Desired Richmond Hill Community. Like A Model, Having 2900 Square Feet Of Tastefully Designed Living Space, This Executive, Well-Appointed Home Features Smooth Ceilings, Ample Closets/Linen Closets & Landscaping Front + Back. All New Updates Include: Engineered Hardwood Flooring Throughout, Main Floor Tile, Baseboards, Window+Door Trim, Door Handle Hardware, Pot Lights, Entire Home Painted, Staircase Posts + Wrought Iron Spindles, New Quartz Fireplace Surround + Mantle, Closet Organizers, Main Floor Office/Playroom with Wall-To-Wall Built-In Custom Cabinetry Features Pull-Out Drawers & Window Seat, Powder Room Vanity + Toilet, Semi-Ensuite + 2nd Floor Hall Bathroom- New Quartz Countertops, Sink + Faucet- Bathroom Cabinets are Refinished and Designer Chef-Inspired Kitchen For Family Living + Entertainment. Kitchen Coveted Highlights Are: Centre Island, Under-Cabinet Lighting, Quartz Countertop, Pantry with Deep Pull-Out Drawers, Built-In Shelves + Wine Storage Rack. Custom Built-In Storage For: Baking Trays, 2 Spice Racks, 4 Garbage Compartment & Several Cabinets with Pull-Out Drawers. Breakfast Area Walks-Out To Landscaped, Fenced, Wide Yard Perfect For Any Family Gathering or Children Playing. Lower Level Blank Canvas Awaits Your Personal Touch As Desired. Truly a Turn Key, Move-In Ready Family Home. *See Virtual Tour* Home Shows To Perfection. *Living Room Image Is Virtually Staged For Illustration Purposes Only (id:60063)
166 Hillcroft Drive
Markham, Ontario
Sun-filled 4+2 Detached Home In Quiet Neighborhood. Sep Entrance To Bsmt, Inner Access To Garage. 4 Washrooms, Double Driveway. Modern Open Concept Kitchen With Quartz Counter, Back Splash, Stainless Steel Appliances, Pot Lights. Roof(2020), Newer Window. Bsmt Apts 2 Bdrs W/Kitchen, 3 pcs Washroom And Laundry For Potential Income. High Ranking School Zone. Walk To Public Schools, Parks. Close To Community Ctr, Transit, Supermarket, 407, Library & More. (id:60063)
307 - 5 Mariner Terrace
Toronto, Ontario
Harbourview Estates at CityPlace A rare chance to own a spacious, 1+1 bedroom, airy suite (approx. 700 sq. ft. + balcony) with a highly functional layout, perfect for first-time buyers and investors. The open-concept modern kitchen features sleek cabinetry, quality appliances, and ample counter space, seamlessly flowing into the bright living area. The spacious bedroom offers a comfortable retreat with generous closet space, while the practical bathroom is designed for both style and convenience. The versatile den with a window can serve as a second bedroom, home office, or guest space, adding extra flexibility. This building offers exceptional amenities, including a large swimming pool, full-size basketball court, bowling alley, top-tier fitness center, indoor running track, theater, and party rooms, ensuring a luxury lifestyle. Ideally located downtown, it provides easy access to the Financial District, Harbour front, King West, Union Station, and the lake, where you can enjoy stunning harbour views, scenic trails, and waterfront dining. Residents can enjoy exclusive access to the renowned 30,000 sq. ft. award-winning Super Club, featuring world-class sports, wellness, and social facilities. Don't miss this opportunity in one of Toronto's most vibrant communities! (id:60063)
602 - 1101 Steeles Avenue W
Toronto, Ontario
*** Luxury Primrose Condominiums - Spacious & Bright 2-Bedrooms / 2-Bathrooms *** Upgraded Kitchen *** Upgraded Bathrooms *** Upgraded Floors *** Great Floor Plan *** Spacious Eat-in Kitchen W/Window Overlooking Primrose Grounds *** Spacious Primary Bedroom W/Double Closets / Ensuite Bathroom & Upgraded Shower Stall *** Solarium Doors Removed to Enlarge Living Room *** L-Shape Living / Dining Rooms *** Underground Parking & Locker *** Beautifully Maintained Grounds *** Conveniently Located - Steps to 3 Bathurst & Steeles Plazas *** Steps to Public Transit *** 1-Bus to Finch Subway / 1-Bus to Steeles West Subway *** 24 HR Gate House Security *** Amazing Facilities include: Exercise Room, Library/Billiard Room, Outdoor Pool, Gazebo, Tennis Courts, Indoor Whirl Pool, Saunas, Squash/Racquet Ball Court, Party/Conference Room, Upgraded Lobby & Elevators *** Maintenance Fee Includes: Heat, Hydro, Water, Central Air, Cable & Internet *** Vacant - Shows Very Well & Easy to Show! (id:60063)
