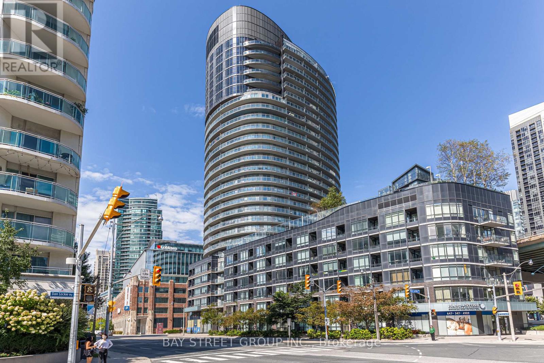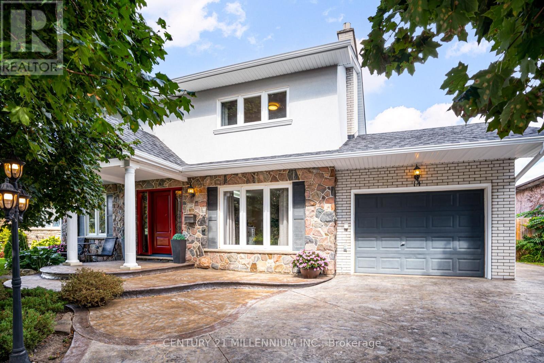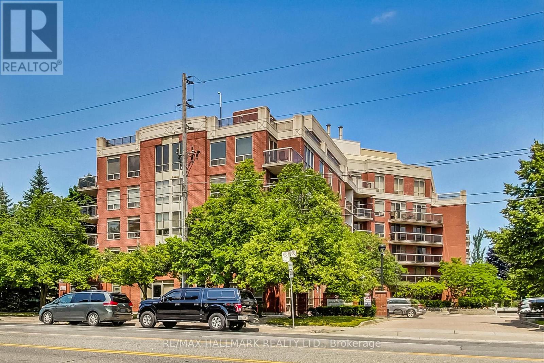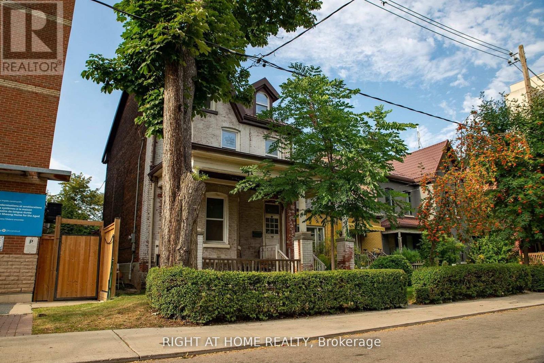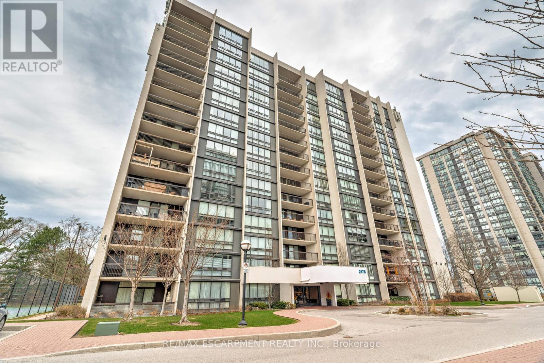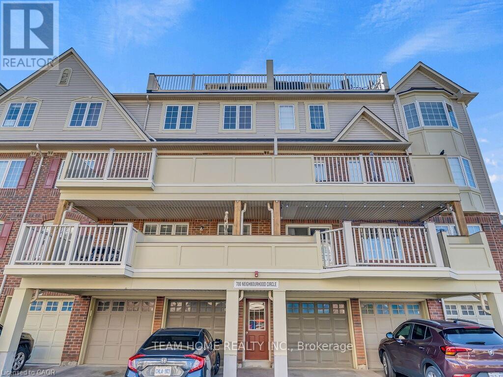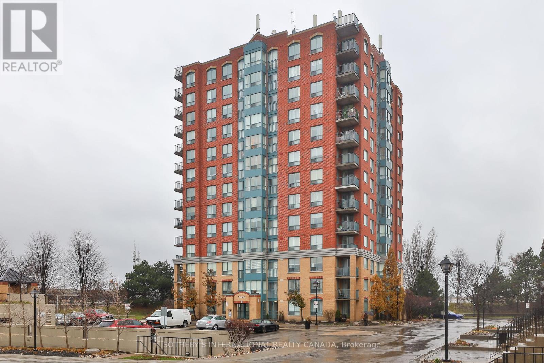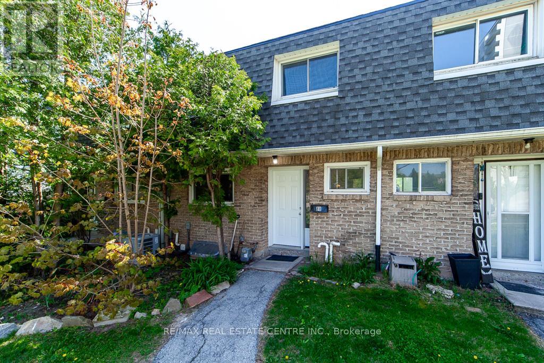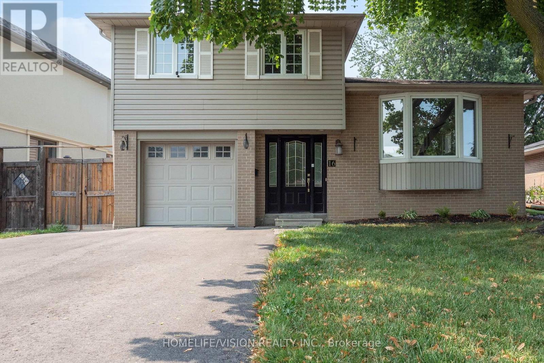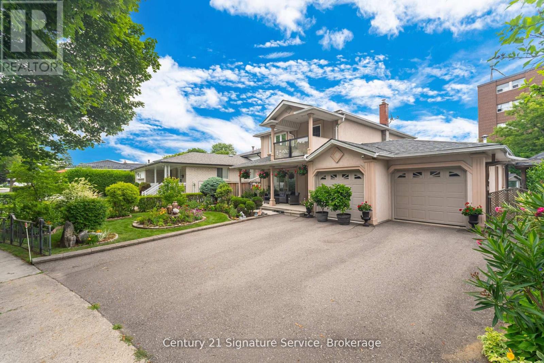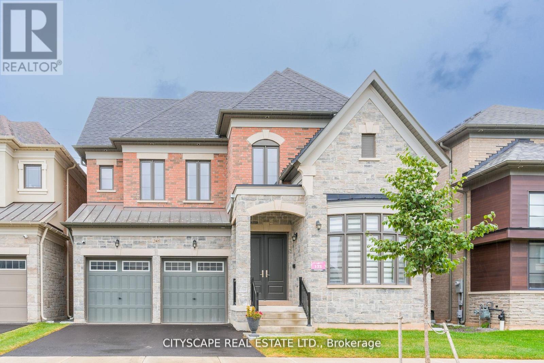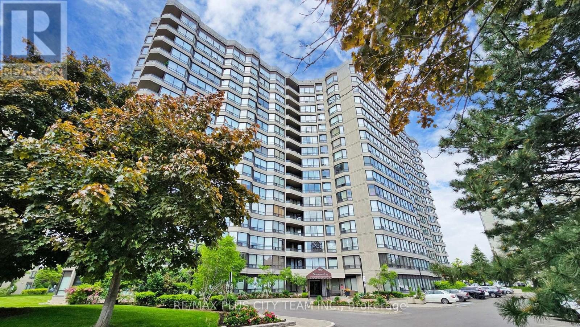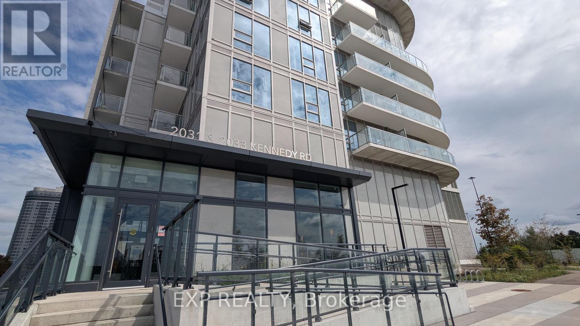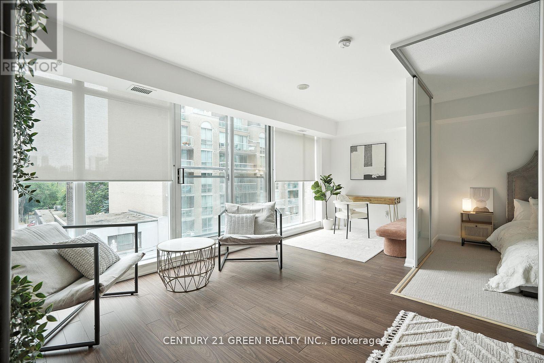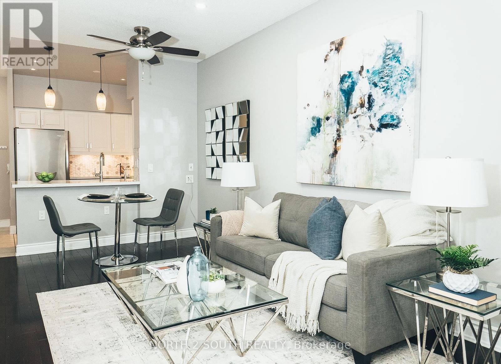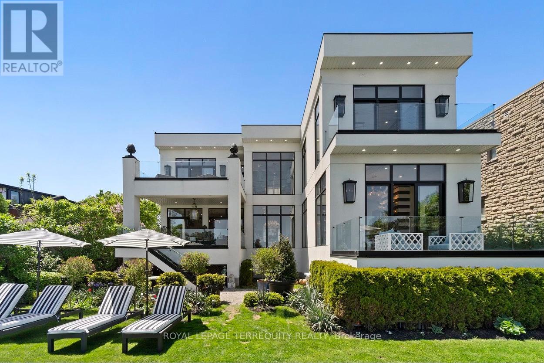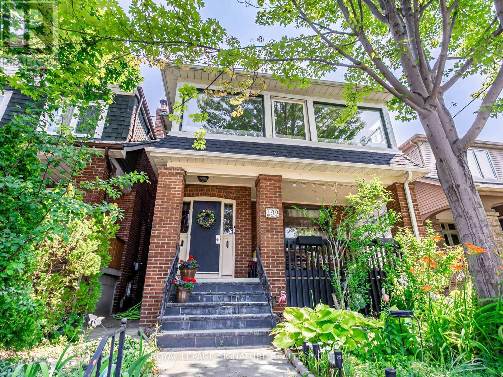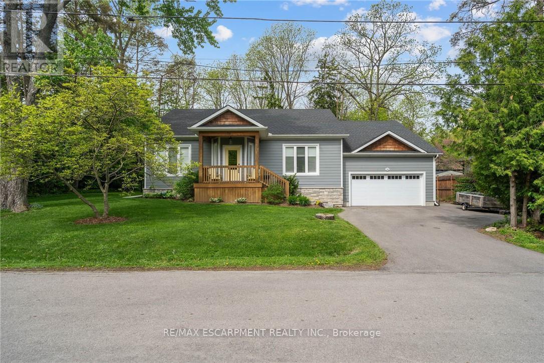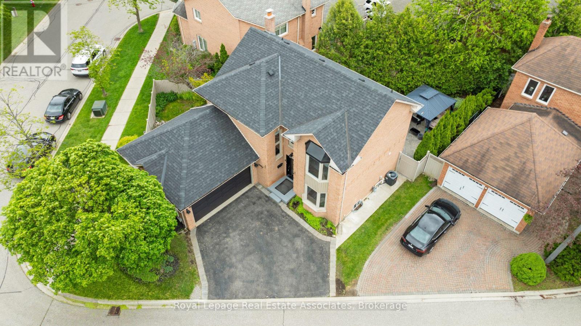• 광역토론토지역 (GTA)에 나와있는 주택 (하우스), 타운하우스, 콘도아파트 매물입니다. [ 2025-10-19 현재 ]
• 지도를 Zoom in 또는 Zoom out 하시거나 아이콘을 클릭해 들어가시면 매물내역을 보실 수 있습니다.
2807 - 38 Dan Leckie Way
Toronto, Ontario
New Flooring Thru-out! Beautiful 1+den Unit With Panoramic Views Of CN Tower, City View and Lake Ontario. Floor to Ceiling Windows Making This Unit Bright And Unique. The Curving Balcony Covers 226 Sq. Ft. To Offer Views From Every Viewpoint. Conveniently Located Beside Loblaws, Lcbo, Shoppers, Communcity Center, Green Space, Streetcar To Union Station, And Access To Gardiner. (id:60063)
14 Greystone Crescent
Brampton, Ontario
This stunning modern home, located in the highly sought-after Ridgehill Manor community of Brampton, offers impeccable design and craftsmanship with no detail overlooked. Simply move in and enjoy a lifestyle of comfort and luxury. Step into a true entertainers paradise featuring a professionally landscaped backyard that looks straight out of Homes & Gardens magazine. Highlights include a 16' x 32' heated in-ground pool, seamless stamped concrete surfaces, and a breathtaking loggia with a cathedral ceiling, built-in BBQ, surround sound, and TV connectivity. The impressive exterior continues with a double-width patterned concrete driveway accommodating six vehicles, a 1.5-car garage, and a custom covered front porch. Inside, you're welcomed by a spacious foyer with a frosted glass closet door and refined finishes throughout. The oversized, modern kitchen is a chefs dream, showcasing two-tone custom cabinetry, a large island with breakfast bar, commercial-grade gas cooktop with high-end exhaust system, and stainless steel appliances. The open-concept living and dining area boasts upgraded engineered hardwood flooring and a sleek gas fireplace. Generously sized bedrooms feature refinished hardwood floors and built-in closets with organizers. The luxurious primary ensuite bath offers a spa-like experience with heated flooring, double sinks, and a large glass-enclosed shower. In total, the home offers four fully renovated bathrooms. Additional upgrades include: premium millwork and interior doors, updated electrical and plumbing systems, energy-efficient vinyl windows, stucco exterior with added insulation, tankless water heater, and central air conditioning. The lower level provides a stylish and functional retreat, with luxury vinyl flooring, a spacious fourth bedroom, a modern three-piece bath with a separate shower, and a well-appointed laundry room.This is a truly turn-key property that blends elegance, functionality, and comfort. A must-see, shows 10+++ (id:60063)
11 Urbandale Avenue
Toronto, Ontario
Welcome to 11 Urbandale, located in the prestigious East Newtonbrook community.Quiet tree-lined street, just one block long, child safe with very little street traffic. This 4+1 bedroom home sits on an ideal south facing 53.33 x 140 ft lot.On the main floor, you'll find a very large living room with gas fireplace, perfect for the baby grand. Leading into the renovated rear of the main floor, we have an open concept kitchen, dining room & family room. The kitchen has an oversized centre island, great for casual dining. The dining area will support a long harvest table, with walkout leading to a 30 x 14 ft deck with natural gas hookup. The main floor family room has space for ample seating, and overlooks the back deck & inground pool. From the family room, walk through the side mud room, with storage area, exterior door to the side walkway, & access to the deep garage. Moving upstairs, we have a large primary suite, the bedroom divided into a bedroom area, & a comfortable sitting/dressing area. Down the hall, the original master bedroom is quite spacious, plenty of room for a king sized bed & more. Across the hall is the 3rd bedroom, also a very comfortable size & overlooking the back yard. The 4th bedroom has a closet, & a 2nd built-in closet with deep shelving. The renovated 4 pc bathroom has a stylish vanity with two sinks, a deep soaking tub, glass shower enclosure, & ceramic floors, tub surround & backsplash. In the upper hall, you'll also find a linen closet, & pull down staircase to convenient attic storage space. Heading downstairs, the basement has been renovated with thoughtful design for storage and living space. There are two very large rooms, ideal as a recreation room & bedroom, or change to suit to your needs. Two storage areas, a 3 pc bathroom, coldroom & laundry/furnace room complete the basement. The backyard has it all..deck, lounge area, firepit, storage, large grassy area, & 34 x 15 ft concrete pool..complete with a Mickey Mouse logo. (id:60063)
405 - 800 Sheppard Avenue W
Toronto, Ontario
Priced to Sell! Welcome to Ashlea Terrace, a boutique building with a warm, community feel. Quiet, low-density living, beautifully kept grounds, and freshly updated common areas (2024). Enjoy coffee on your rare wrap-around balcony. Approx 900 Sq Ft, 2 bedrooms, ready to move into today, or to personalize with your own touches. There's a convenient, oversized locker right next to your large parking spot, both just steps from the elevator. Easy visitor parking so friends and family can drop by anytime. The living room and primary bedroom photos are virtually staged to spark ideas, so you can already start picturing how you'll make it your own.This is one of those rare finds where quality, comfort, and value all come together. Don't miss the chance. Great space and price. (id:60063)
33 - 1301 Upper Gage Avenue
Hamilton, Ontario
Move in ready end unit 3 bedroom town house with finished basement. Brand new kitchen, freshly painted throughout and new carpet on stairs and in bedrooms (2025). The eat-in kitchen flows nicely through to the formal dining room with open concept with the large living room. Sliding doors lead to the backyard. Upper level offers 3 well sized bedrooms and a 4pc bathroom. The basement is finished with a large rec room, laundry room and inside access to your attached garage. Excellent opportunity for first time home buyers or investors. Located in a great family friendly community, close to all amenities, schools, shopping, parks, hwy access and more! Just 3 minutes to the Lincoln M Alexander Parkway. Condo fee includes common elements, building insurance, parking and water. RSA (id:60063)
28 D'arcy Street
Toronto, Ontario
Location! Location! Location! Located In The Heart Of The City But Tucked Away On A Quiet, Idyllic Street. A 3 Storey House In Front And A 2 Storey Alleyway House With Garage At Rear. Save Significant Time And Effort With Already Approved Plans For A Four-Unit Rental Conversion. This Unique Offering Provides An Unparalleled Opportunity To Acquire A Dream Income Property In One Of Toronto's Most Desirable Areas, Just Steps From The University Of Toronto, OCAD University, Queen's Park, Major Hospitals, And The TTC. (id:60063)
903 - 2175 Marine Drive
Oakville, Ontario
Welcome to over 1,500 sq ft of meticulously renovated living space in one of Brontes most prestigious condo communities. This 2-bedroom plus den suite in Ennisclare on the Lake offers a rare blend of elegance, comfort, and lakefront lifestyle. No detail has been overlooked in this thoughtfully upgraded condo unit. Enjoy smooth ceilings throughout, with a coffered ceiling accenting the redesigned kitchen and entertainers dream. Featuring solid maple, soft-close cabinetry, a large island with built-in garbage/recycling drawers, a pot & pan drawer, quartz countertops, and high-end stainless steel appliances (2023), this kitchen is both functional and beautiful. The living areas feature handscraped, wire-brushed engineered hardwood, while the bedrooms and den offer plush, dense luxury carpeting for ultimate comfort. Both bathrooms have been completely renovated with stylish, modern finishes and upgraded fans. The laundry room includes new cabinetry, flooring, and appliances all replaced in 2023. Freshly painted in the summer of 2023, the unit is truly move-in ready, featuring Decora switches throughout and all-new lighting, including ceiling fans in the bedrooms and den. The open-concept layout is bathed in natural light, with a private balcony perfect for unwinding. Ennisclare on the Lake offers resort-style amenities: indoor pool, tennis and squash courts, state-of-the-art fitness centre, party and games rooms, library, and a hobby workshop. All of this, just steps from Bronte Marina, waterfront parks, boutique shops, and top-tier dining.Whether you're downsizing, investing, or simply seeking a peaceful place to call home, this stunning lakeside retreat has it all. Experience the best of Oakville's waterfront and welcome home to Ennisclare on the lake. (id:60063)
1 - 700 Neighbourhood Circle
Mississauga, Ontario
Gorgeous Stacked Townhouse in the Heart of Mississauga This house offers a perfect blend of comfort, style, and convenience. Featuring 2 spacious bedrooms and 2 full bathrooms, this home is designed to meet the needs of modern living. The open-concept main floor boasts a bright living and dining area with plenty of natural light, seamlessly flowing into a well-appointed eat-in kitchen with stainless steel appliances (including a new cooking stove, brand new built-in over-the-range microwave, fridge and Dishwasher) and elegant granite countertops. Enjoy direct access from the living room to your private newly built 2025 patio, complete with a gas line for BBQ, perfect for outdoor relaxation or entertaining. The finished basement provides versatile space for a home office, gym, or even a third bedroom, and includes convenient in-unit laundry facilities. Other highlights include direct access to a private garage, access to the house from garage, visitor parking, and a park right next door perfect for families and outdoor activities. Located in a prime Mississauga neighborhood, this home offers unbeatable convenience: minutes to Cooksville GO Station, Square One Mall, top-rated schools, parks, grocery stores, and major highways. This stunning property combines functionality with a fantastic location ideal for professionals, families, or investors (id:60063)
709 - 1625 Pickering Parkway
Pickering, Ontario
Renovated 1-Bedroom Condo in Prime Pickering Location! Bright and updated 1-bedroom unit in a quiet, well-maintained building at 1625 Pickering Pkwy. Recently renovated with modern finishes, professionally cleaned, and move-in ready. Spacious layout with large windows and excellent natural light. Perfect for first-time buyers, investors, or commuters. Comes with parking and a locker. Utilities are included in the maintenance fee. Unbeatable Location! Steps to Pickering Town Centre, Pickering GO Station, Durham Transit, and Hwy 401. Walk to shops, restaurants, parks, and entertainment. Close to schools and Centennial College. Building Features: Secure entry, visitor parking, well-kept common areas. Enjoy the convenience of urban amenities in a peaceful, well-connected community! (id:60063)
88 - 2050 Upper Middle Road
Burlington, Ontario
Welcome to this rare and uniquely located townhome, nestled within the tranquil and family-friendly Brant Gardens complex. Positioned right on the main street, this home offers the luxury of a private frontage view while maintaining the peace of a quiet neighborhood. Recently upgraded with brand-new laminate flooring and an abundance of pot lights, this home is bathed in natural light, creating an ambiance reminiscent of a bright, spacious studio. The heating and cooling system has been modernized, transitioning from a baseboard system to a high-efficiency furnace with central air conditioning, ensuring comfort throughout the year. The bright kitchen is a chefs delight, featuring a large window that floods the space with light, a Lazy Susan cupboard with pull-out shelves, and ample storage and countertop space. This culinary haven seamlessly connects to an open dining area and a generously sized living room, perfect for family gatherings and entertaining. Upstairs, you'll find three spacious bedrooms, each filled with natural light. The primary bedroom offers a beautifully updated semi-ensuite bathroom, styled like a Jack-and-Jill setup for convenience. With large windows and thoughtful design, these rooms are ideal for restful nights and refreshing mornings. This home also offers the convenience of a south-side separate entrance, underground parking, and a private fenced backyard, perfect for outdoor relaxation. Location is unbeatable, with a short stroll to box stores, popular restaurants, parks, and a public elementary school just steps away. Essential amenities like FreshCo, Tim Hortons, Shoppers Drug Mart, and more are at your doorstep. Commuting is a breeze with easy access to public transit and major highways, including QEW, 403, and 407.This is your opportunity to own a rare townhome that perfectly combines privacy, convenience, and modern living. Don't miss out schedule your private viewing today! (id:60063)
16 Palgrave Crescent
Brampton, Ontario
Welcome to 16 Palgrave Cres. Rare opportunity to own a detached home with a large salt water heated in-ground pool and great landscaping. This beautiful home is renovated over the years and maintained with love and good care. New Driveway Asphalt 2025, Kitchen Tiles 2025. Upper floor washroom complete renovation 2025 and much more to list in here. This immaculate home located on one of the most sought after neighbourhood of all Brampton. Perfect for entertainers. A quiet street with mature trees and next to the peel village park. Close to 410, 407, schools and shopping centers. A truly turn key opportunity. NOTE: Epoxy garage floor is completed in 2020. Heavy Duty Anti Slip mat is removable if desired. (id:60063)
512 Selsey Drive
Mississauga, Ontario
Meticulously maintained 3-bedroom, 4-bathroom family home nestled on a quiet street in one of Mississauga's most desirable neighborhoods, offering a spacious and functional layout with a large living and dining area, a family sized kitchen with stainless steel appliances, and large eat-it, a cozy and bright family room with walk-out to fully fenced yard, generous-sized bedrooms including a primary suite with 3pc ensuite, second bedrooms with semi-ensuite, and third bedroom with private balcony. A beautifully landscaped front and backyard with fountains, perfect for entertaining, and a partially finished basement with endless potential. Double car garage allows direct entrance to a large mud and laundry room, and side door access to yard. All just minutes from top-rated schools, parks, shopping, public transit, and easy highway access. (id:60063)
2405 Irene Crescent
Oakville, Ontario
Nestled in Glen Abbey Encore this luxurious yet modern 7 bed 7 washroom, 2 car garage home is a rare find. This ideal family home greets you with an impressive foyer leading into a well planned out main floor comprising of a state-of-the-art kitchen, a grand dinning area, a well-lit study and last but not least an inviting bight living area with an attached Solarium. This home offers 5 large bedrooms, all with ensuite washrooms and ample closet space. The impressive kitchen offers top of the line appliances, ample storage, a full-sized pantry and a huge Island, creating the prefect space for cooking a hearty meal to be shared with family and friends. A unique feature in this house is a finished Loft area consisting of a spacious bedroom, a full washroom and multipurpose living space with attached sun deck. Additionally, this home boasts a fully finished 2 Bed WALKOUT basement which is the perfect space for an in-law suite, or to be used as an additional entertainment area. **EXTRAS** Surrounded by a Golf Course, parks, Top Rated schools, this residence combines tranquility with easy access to highways and essential amenities. Discover the epitome of contemporary living at your new home and creating ever lasting memories. Basement Kitchen Digitally Staged for Reference Only. (id:60063)
410 - 7440 Bathurst Street
Vaughan, Ontario
Welcome to 7440 Bathurst Street, where comfort and convenience meet in this bright 2-bedroom, 2-bath corner suite. Designed for easy living, the layout offers generous room sizes, natural light from large windows, and a seamless flow throughout. The open living and dining area is ideal for everyday relaxation or hosting family and friends, with a walk-out to your private balcony for a touch of outdoor enjoyment. The kitchen is highlighted by a sunlit breakfast nook surrounded by windows, the perfect spot to start your day. The primary bedroom is a true retreat with a spacious walk-in closet and a 4-piece ensuite complete with a soaker tub and separate shower. The second bedroom is equally inviting, with double closets and plenty of versatility. A second full bath, ensuite laundry, two parking spots, one of which is a private space, and the locker provides everyday ease and functionality. Located steps to Promenade Mall, Walmart, restaurants, and places of worship, with quick access to transit and Hwy 407, this home offers the best of Thornhill living in a well-maintained community. (id:60063)
1901 - 2033 Kennedy Road
Toronto, Ontario
Welcome to KSquare Condos at Kennedy & 401! A must-see 1 Bedroom + Den, 1 Washroom unit with 1 parking and a large private balcony offering beautiful south-facing views. This bright and functional 548 sq ft layout features floor-to-ceiling windows, modern finishes, and an open-concept design perfect for living, working, or entertaining. :: UNIT HIGHLIGHTS :: Spacious Bedroom + Den (ideal for office, study, or nursery), Contemporary kitchen with built-in appliances, quartz countertops, & subway tile backsplash, Laminate flooring throughout, En-suite laundry & mirrored closets. Low monthly maintenance fee: $438.50 (includes hydro) Property tax: $2,171.71/year. :: AMENTIES & LIFESTYLE :: Enjoy world-class amenities including a 24-hour concierge, expansive private library & study lounges, fitness centre, yoga/aerobics studios, music rehearsal rooms, kids zone, party rooms with catering kitchen, guest suites, and more. :: PRIME LOCATION :: Steps to TTC, daycare, shopping plazas, supermarkets, and restaurants. Just minutes to Hwy 401 & 404 and the future Line 4 Subway extension. A truly unbeatable, transit-oriented location with excellent growth potential. Perfect for first-time buyers, investors, or anyone seeking a modern, stylish condo in a high-demand community! (id:60063)
6 Bayview Wood
Toronto, Ontario
A perfect blend of traditional elegance & modern refinement, this Lawrence Park residence sits on a coveted 82-foot-wide lot, offering exceptional space & privacy in one of Toronto's most sought-after enclaves. Just steps from Toronto French School, Cheltenham Park, and the Granite Club, homes in this exclusive pocket are rarely available. From the moment you arrive, the estate's presence is undeniable. A circular heated driveway, illuminated by landscape lighting, leads to a 3-car garage with built-in cabinetry & track lighting. The Indiana stone & reclaimed brick exterior set the tone for the artistry found throughout. Inside, a grand foyer welcomes you, with formal living & dining rooms to the west and a custom mahogany office to the east. Toward the rear, the home opens into an expansive breakfast room, a chef's kitchen with servery, and a spacious family room with a gas fireplace & built-in library - all seamlessly connected to the backyard oasis. Crafted for both relaxation & entertaining, the outdoor space is centered around a heated saltwater pool with a cascading stone waterfall. A custom-built pergola with a gas firepit beneath creates a serene setting, while an in-ground sprinkler system & landscape lighting ensure effortless beauty year-round. Upstairs, 5 generously sized bedrooms each offer large ensuites with radiant in-floor heating, ensuring comfort & privacy for the entire family. The lower level is a standout, featuring a hidden media room behind a custom millwork door. Tailored for an immersive cinematic experience, it includes a wine lounge with bar seating, and a fully soundproofed theatre with premium speakers. Beyond, this level has a rec room, private gym, and a wine cellar with an adjoining tasting room awaiting customization. Two additional bedrooms provide ideal accommodations for guests or in-laws. With extraordinary craftsmanship, and a location second to none, this is a rare chance to own a truly distinguished Lawrence Park residence. (id:60063)
1483 The Links Drive
Oakville, Ontario
Experience the ultimate in luxury living, style, & location in this extensively renovated 4+1-bedroom, 4.5-bathroom executive home in the prestigious Fairway Hills community, bordering the world-renowned Glen Abbey Golf Course. The backyard is a private resort-style haven, featuring an inground pool, relaxing hot tub, & expansive stamped concrete patios perfect for summer entertaining & outdoor living. Inside, the main & upper levels underwent a complete designer transformation in August 2024, with walls removed to create a sophisticated, open layout. Every detail exudes elegance with new bathrooms, white oak hardwood floors, crown mouldings, a custom staircase, designer lighting, smooth ceilings, baseboards, trim, interior & exterior doors, windows, & a show-stopping chefs kitchen. The roof, pool liner, & cover were also newly replaced for peace of mind. Enjoy effortless entertaining in the spacious living room with an inviting fireplace, the formal dining room with custom built-ins, & the oversized family room with a fireplace. The stunning custom kitchen boasts sleek cabinetry with accent lighting, quartz countertops, a large island with a breakfast bar, high-end appliances, including a 6-burner Wolf gas range, & a walkout to your backyard retreat. Upstairs, discover 4 bright bedrooms & 3 spa-inspired bathrooms, including a serene primary suite with custom cabinetry & a luxurious 5-piece ensuite featuring a sculpted soaker tub & oversized glass shower. The fully finished lower level offers endless possibilities with a sprawling recreation room, fireplace, wet bar, games area, a private guest suite & a luxurious full bath. Start your dream life in Glen Abbey, a highly coveted Oakville community celebrated for its scenic trails, top-rated schools, & unbeatable proximity to restaurants, shopping, hospital & major highways. Fairway Hills Association fee $1000/year (id:60063)
508 - 205 Frederick Street
Toronto, Ontario
Welcome to this beautifully bright and generously sized 1 bed + den suite in the heart of the vibrant St. Lawrence Market district! Offering 770 sq.ft of thoughtfully designed living space, this unit combines comfort, functionality, and an unbeatable downtown location. The open-concept layout features a large kitchen island-perfect for cooking, working, or entertaining-plus ample storage with custom closet organizers. The den offers flexible space for a home office, guest area, or additional storage. Enjoy peaceful living on a quiet street in a boutique-style building, while being just steps from everything you need: George Brown College, St. Lawrence Market, transit, dining, shopping, and more. with a Walk Score of 100, you'll love the convenience of this truly walkable neighborhood. (id:60063)
108 - 22 Olive Avenue
Toronto, Ontario
Rarely offered ground-level 1-BR with private patio at Yonge & Finch! Spacious open-concept layout with mahogany hardwood floors, breakfast bar kitchen with water filtration, and hard-wired internet ideal for working professionals. Ensuite laundry. All utilities included (heat, hydro, water, A/C) + owned parking & locker. Building amenities: 24-hr security, exercise & recreation rooms, landscaped courtyard. Steps to Finch Subway, TTC, GO, parks, shops & dining. Perfect starter, downsizer or investment! (id:60063)
212 Wesmina Avenue
Whitchurch-Stouffville, Ontario
Step into this brand new, never-lived-in 5-bedrooms, 4-bathroom detached home in one of the most sought-after communities! Features Youll Love:10-ft smooth ceilings , Upgraded hardwood flooring throughout the main floor & staircase. Bright, open-concept layout perfect for modern living: Spacious bedrooms with walk-in closets & ensuite access. Convenient upper-level laundry. Rough-in for central vacuum. Prime Location:Minutes to Golf Club & Goodwood Conservation AreaClose to Stouffville GO StationOnly 45 minutes to Downtown Toronto etc (id:60063)
711 Beach Boulevard
Hamilton, Ontario
A rare offering on the shores of Lake Ontario, 711 Beach Blvd is a striking, custom-built residence completed in 2020, offering over 6,700 sq ft of total living space across three levels. Situated directly on the Waterfront Trail- 10 km of lakefront maintained by the City of Hamilton- this property boasts panoramic water views, total privacy, and direct access to the beach. With a 56' frontage that widens to 72' along the lakeside, and a professionally landscaped lot with multiple outdoor terraces, this is coastal living at its most refined. The home is a masterclass in design and craftsmanship, with 10' ceilings, Architectural Series Pella windows & doors, four Duradeck-covered terraces & an elegant stucco façade. Inside, high-end finishes abound: from custom millwork & Emtek marble hardware to Visual Comfort chandeliers, Swarovski accents & hand-cut marble inlays. The main floor is anchored by a dramatic two-storey foyer and a showstopping kitchen with commercial-grade appliances, grand Caesarstone island, built-in desk/office area & a bespoke bar & coffee room. The upper level features three bedrooms, each with an ensuite bath, including a luxurious primary retreat with a double-sided fireplace, lake views, and a spa-style bath with a huge gold soaker tub & an incredible double vanity. The lower level includes two additional bedrooms/offices, a large recreation/media room, a gym area & abundant storage. With a Jacuzzi swim spa, double garage with lift potential & outdoor parking for 5, this is a one-of-a-kind beachside sanctuary designed for elevated everyday living. (id:60063)
209 Arlington Avenue
Toronto, Ontario
Mortgage relief and lifestyle flexibility in the heart of St. Clair West. Welcome to 209 Arlington, a purpose-built duplex offering the rare combination of stylish living and smart financial sense. Whether you're looking to downsize with income support, co-purchase with family or friends, or create a multi-generational home, this property adapts beautifully to your needs. The renovated upper unit is move-in ready, featuring a chefs kitchen perfectly suited for cooking and entertaining. The open-concept living and dining areas are bright and inviting, while the spa-like bathroom offers a luxurious retreat. Two spacious bedrooms plus a dedicated home office provide flexibility for family, work-from-home, or guest space. The bright main floor 2-bedroom rental unit aka mortgage payment, or shared ownership opportunity, providing income and flexibility to make city living more accessible. The expansive unfinished lower level offers endless possibilities - you could create a fully separate 1-2-bedroom unit to maximize untapped potential. All this sits on a charming tree-lined street just steps from Wychwood Barns, top-rated schools, parks, transit, and the shops, cafés, and community spirit that make St. Clair West one of Toronto's most vibrant neighbourhoods. Live in one unit while the other helps pay your mortgage, downsize with income support, or co-own with family and friends 209 Arlington is a rare opportunity to enjoy the lifestyle you want with smart financial sense. (id:60063)
14 Sullivan's Lane
Hamilton, Ontario
This remarkable custom-built bungalow is designed to impress, showcasing almost 3,400 square feet of finished living space with style and ease. Perfectly situated in the heart of Dundas, this home combines privacy with convenience just steps from scenic trails, top-rated schools, the arena, community centre, and charming downtown shops and dining. Inside, soaring vaulted ceilings, engineered hardwood floors and sun-filled open spaces create a welcoming atmosphere. The living room centers around a stunning gas fireplace with brick surround and rustic wood mantle, while the dining area flows seamlessly to the backyard perfect for entertaining. The gourmet kitchen is a chefs dream, complete with stainless steel appliances, a gas range, quartz countertops, abundant cabinetry, and a striking island with butcher block breakfast bar. The luxurious primary bedroom suite is your private retreat, featuring a spa-inspired ensuite, walk-in closet, and sliding glass doors leading directly to the backyard. Two additional bedrooms, a 4-piece bathroom, laundry, and inside access to the oversized 2-car garage complete the main level. The fully finished lower level expands your living options with a spacious L-shaped recreation room, a guest bedroom, 3-piece bath, and generous storage. Complete the wow factor when you step outside to your own backyard paradise: a two-tiered retreat with an inground pool, a large workshop/shed, and a wooded backdrop that offers both beauty and privacy. This is more than a house its a lifestyle. (id:60063)
6682 Snow Goose Lanes Lane
Mississauga, Ontario
Welcome To 6682 Snow Goose Lane, A Beautifully Maintained Home Nestled On A Family-Friendly Cul-De-Sac In The Highly Sought-After Lisgar Community Of Mississauga. This Spacious Property Boasts Over 2,600 Sq. Ft. Of Finished Living Space, Featuring 4+2 Bedrooms And 4 Bathrooms, Including A Fully Finished Basement Apartment With A Separate Entrance And Private Side YardIdeal For Multi-Generational Living Or As A Potential Income Suite. The Main Level Offers A Formal Dining Room Overlooking The Front Yard, Just Steps From The Stunning Open-Concept Kitchen With A Centre Island, Built-In Stainless Steel Appliances, And A Walkout To The Fully Fenced Backyard. The Kitchen Opens Into A Bright Living Room With Pot Lights, A Wood-Burning Fireplace, And Another Walkout To The Backyard Oasis, Complete With A Stamped Concrete Patio And Metal Gazebo. A Sunken Family Room Provides Flexibility As A Main Floor Bedroom, Alongside A Convenient 2-Piece Bath To Complete The Main Level. Upstairs, Discover A Spacious Primary Suite With Double Closets And A Private 3-Piece Ensuite, Along With Three Additional Well-Appointed Bedrooms And A 4-Piece Bathroom. The Basement Apartment Includes Two Bedrooms, A Full Bathroom, Kitchen, Living Room, And A Separate, Fully Fenced Yard. This Home Reflects True Pride Of Ownership And Offers Incredible Versatility. Close To Excellent Schools, Trails, Shopping, Restaurants, Major Highways, And Just Minutes To Toronto Pearson Airport This Is One You Wont Want To Miss! (id:60063)
