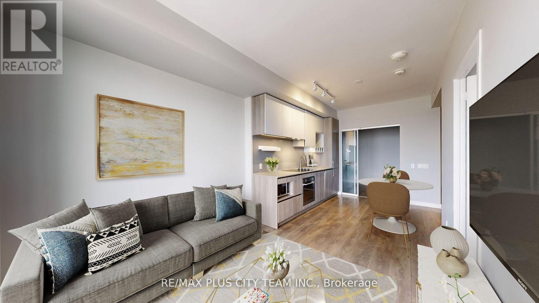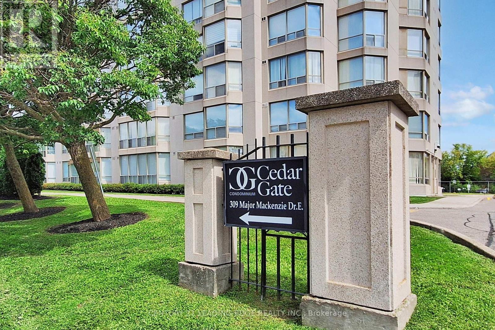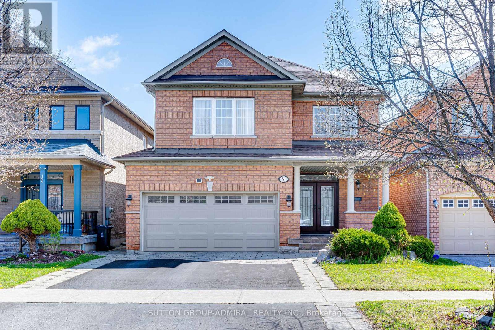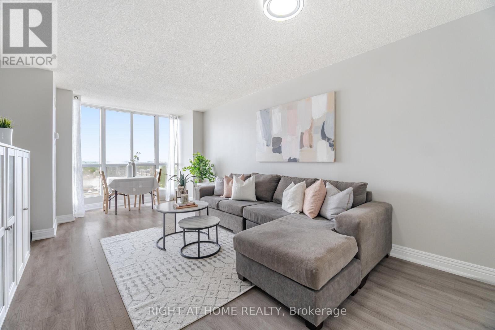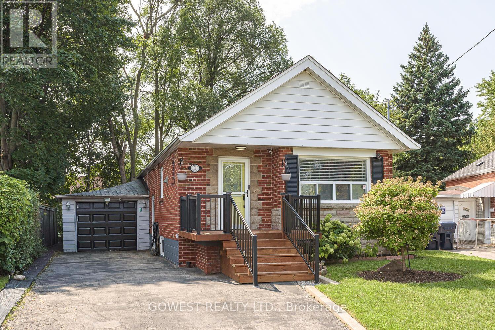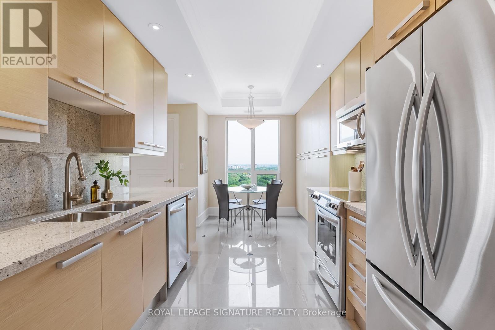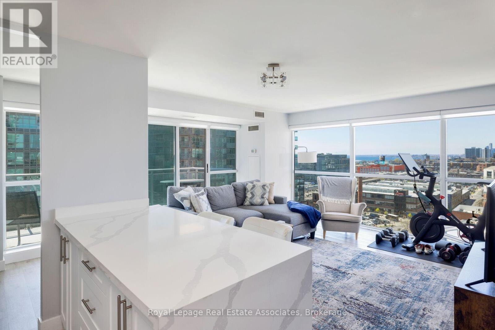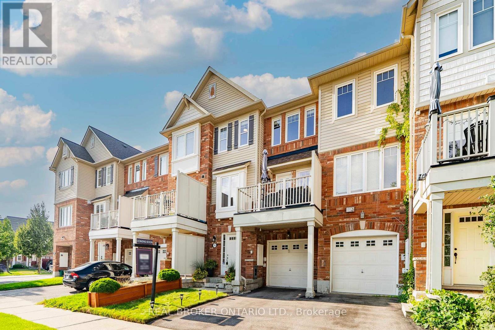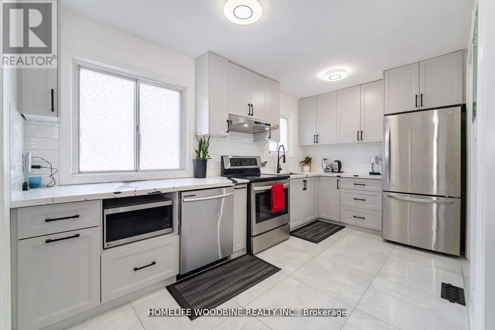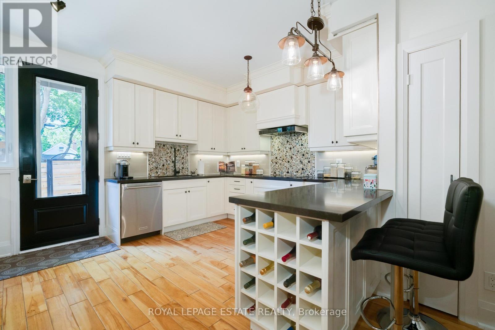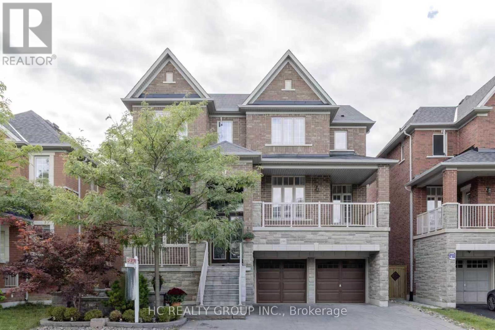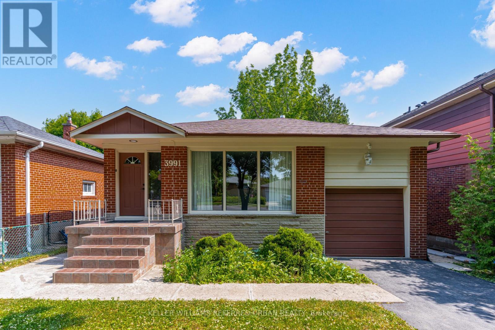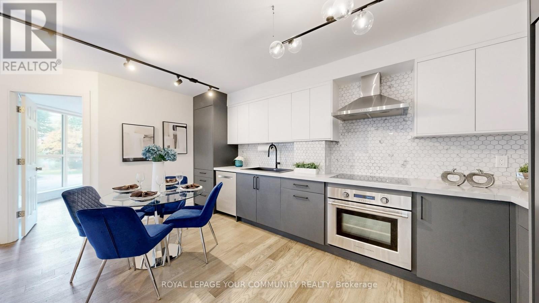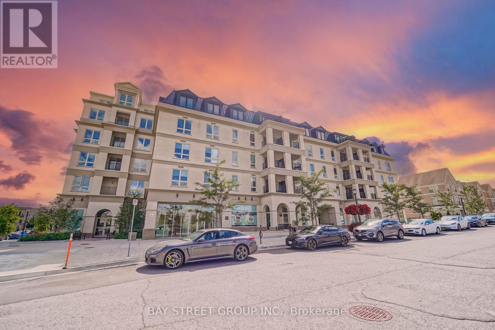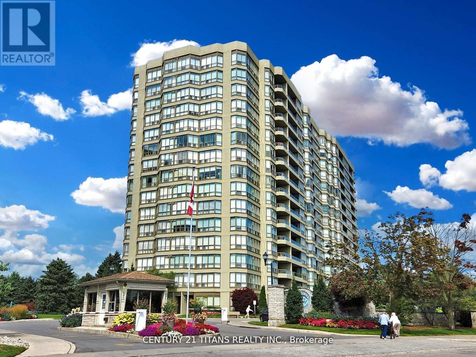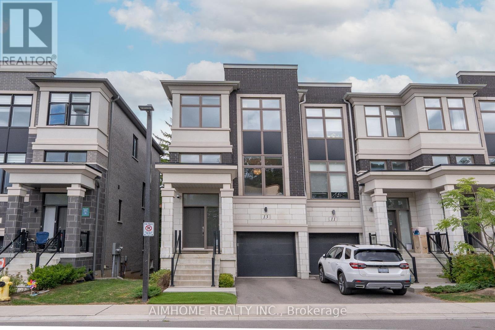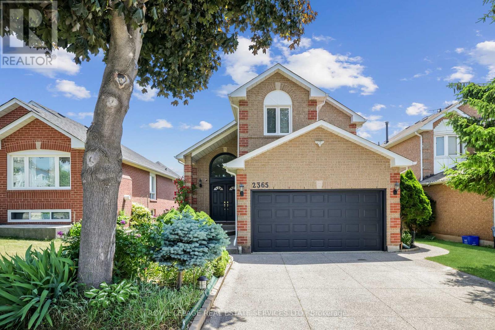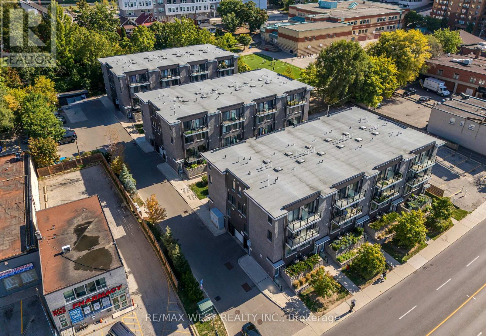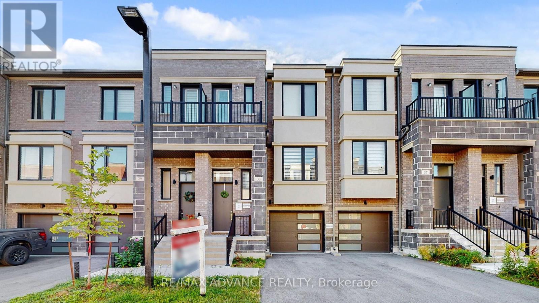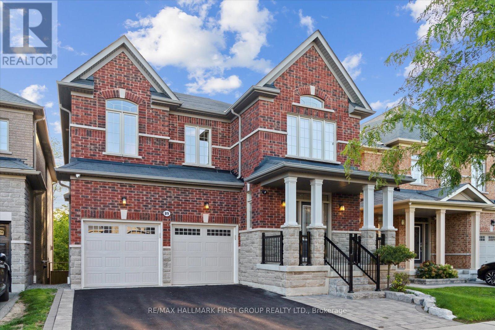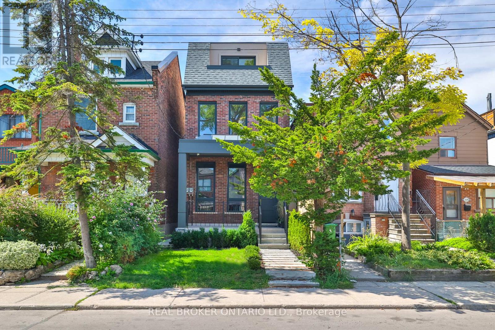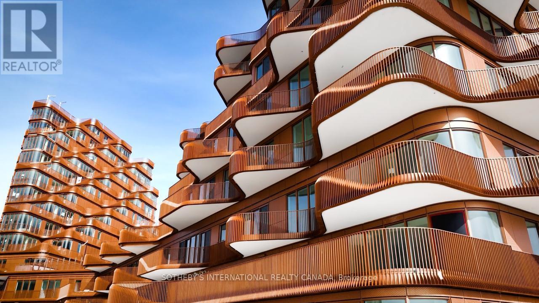• 광역토론토지역 (GTA)에 나와있는 주택 (하우스), 타운하우스, 콘도아파트 매물입니다. [ 2025-10-20 현재 ]
• 지도를 Zoom in 또는 Zoom out 하시거나 아이콘을 클릭해 들어가시면 매물내역을 보실 수 있습니다.
4215 - 950 Portage Parkway
Vaughan, Ontario
Welcome to contemporary urban living at an unbeatable price point! This immaculate two-bedroom, two-bathroom suite offers excellent value with approximately 620 sq ft of smartly designed interior space, plus a generous 112 sq ft private balcony for added living space. Thoughtfully laid out with floor-to-ceiling windows, the open-concept living and dining areas are bathed in natural light and feature sleek laminate flooring throughout. The modern kitchen is equipped with integrated stainless-steel appliances, quartz countertops, and a stylish tile backsplash perfect for both everyday living and entertaining. Both bedrooms are well-proportioned, with the primary featuring a private four-piece ensuite. A second full bathroom provides added convenience for guests or roommates. This unit also includes one private storage locker, offering extra space for seasonal items or personal belongings. Residents enjoy access to a suite of eighth-floor amenities, including a kids' playroom, games room (convertible to a party room by reservation), kitchenette, terrace with BBQ stations (available once per month), fully equipped party room, and guest suites (both reservable).Located just steps from Vaughan Metropolitan Centre subway station and Viva bus terminal, you're seamlessly connected to York University, downtown Toronto, and major highways (400 & 407). Enjoy nearby attractions like Vaughan Mills Shopping Centre, Canada's Wonderland, plus a vibrant mix of restaurants and boutique shops. This suite offers a unique opportunity to own in a thriving urban hub at exceptional value - don't miss it! (Some photos have been virtually staged.) (id:60063)
413 - 309 Major Mackenzie Drive E
Richmond Hill, Ontario
Step into 1,160 sq. ft. of stylish, sun-filled living in this meticulously maintained gem! This suite offers two spacious bedrooms along with a fully enclosed den/solarium, providing the perfect blend of privacy and versatility. The den is more than just extra space -- it's perfect as a private office, cozy hideaway, or flexible guest suite. The expansive living and dining rooms are perfect for entertaining and gatherings, while the large kitchen with breakfast bar and generous cabinetry makes cooking and hosting a joy. Two full bathrooms add convenience, and the south-facing windows flood the space with natural light. Enjoy the perks of parking plus a storage locker located just steps from your front door, right down the hall on the same level! Maintenance fees include all utilities and high-speed internet, giving you peace of mind and value. This extremely well-managed building shines with newly renovated lobby, elevators, and hallways, plus unbeatable amenities that include an outdoor pool, tennis courts, squash court, fitness centre, games room, and leisure room. There's something for everyone. The unbeatable location includes the GO Train across the street, with endless shopping, dining, top ranked schools, and everyday conveniences along Yonge St. and Bayview Ave. Spacious. Stylish. Connected. This is the condo you've been waiting for! (id:60063)
31 Acara Court
Toronto, Ontario
Well Maintained, Fabulous 4 Bedroom Family Home In Bridlewood Neighbourhood. Situated On A Quiet, Sought After & Child Safe Street. Original Owner. Over 2,500sqft. Bright & Sun-Filled Home. Hardwood Floors Throughout Main Level. Large And Spacious Bedrooms. Upgraded Shared Bathroom On Second Floor. Steps To Schools, Park, Ttc, Shopping & Minutes To 401/404/407/Dvp & Subway. (id:60063)
807 - 1470 Midland Avenue
Toronto, Ontario
Location! Location! Location! Be anywhere in the city within minutes! This family-friendly, well-kept building has it all and guess what? Your condo fees even include ALL utilities! Yes, you read that right talk about unbeatable value! Step inside this bright, open-concept gem with plenty of upgrades: brand-new flooring throughout, fresh paint, and extra cupboard space in the breakfast bar. Enjoy the convenience of a top-of-the-line large-load LG washer/dryer right in your unit. Both bedrooms feature spacious closets, plus there is ensuite storage and if you need more, the building offers additional rental storage units. This home is packed with modern touches including a new Honeywell thermostat and an in-unit sprinkler system for fire safety. Outside your door? Walk to the TTC, restaurants, and tons of shops. This unit is spotless, stylish, and truly move-in ready. Come see it for yourself you will be blown away! Offers are welcome anytime! (id:60063)
1 Fairbourne Crescent
Toronto, Ontario
Solid 2-bedroom raised brick bungalow with a bright 1-bedroom in-law suite in the basement. Hardwood floors throughout the main floor, large windows bring in lots of natural light, and the living and dining areas feel warm and welcoming. Renovated main bathroom with a modern 6-jet shower. Updated kitchen features quartz countertops, a stylish glass backsplash, and stainless steel fridge and stove. Walk out from the dining room to a large sundeck that overlooks a spacious, treed, pie-shaped backyard perfect for relaxing or entertaining. Basement has above-grade windows, a full subfloor for comfort, and a separate side entrance-great setup for extended family, guests, or rental potential. Oversized tandem garage with plenty of storage space plus a driveway that fits 4 cars. Roof replaced in 2019. Gas BBQ hookup on the side deck for easy outdoor cooking. Located on a quiet, child-safe court in a family-friendly neighborhood. Walk to W.A. Porter Collegiate (SATEC), Clairlea Park, Scarborough Soccer Centre, and a public pool. Close to schools, parks, and transit. Just minutes to Kennedy Station, Scarborough GO, Eglinton LRT, and major routes. Zoned for the highly rated Clairlea and SATEC school districts. Room to grow. Excellent potential for a second-story addition in the future. (id:60063)
1704 - 662 Sheppard Avenue E
Toronto, Ontario
Simplify life without compromising your lifestyle in this perfectly proportioned condo at sought-after St. Gabriel Village. Private elevator, direct access to this rarely available corner suite in Bayview Village's most luxurious building. A residence that exudes sophistication with the best 1,680 sq ft layout you'll find. Offering more than many Toronto homes - a proper foyer, guest powder room, laundry room with sink, abundant eat-in kitchen storage and counter space, two generous bedrooms - both with ensuite washrooms and large closets plus den/home office. Experience all-day sunlight and breathtaking treed views from wrap around windows and private balcony with BBQ gas line. Other highlights: smooth 9' ceilings, hardwood floors, custom balcony decking, closet built-ins, underground parking and huge storage locker. A superbly managed building with unsurpassed concierge staff (valet parking and suite deliveries) and resort-like amenities: indoor pool, gym, party room, beautifully manicured grounds, guest suites, ample visitor parking and more! Step outside your door and enjoy all that the fabulous Bayview Village neighbou rhood offers: moments to the subway, groceries, haute couture shops, restaurants, parks, walking trails and instant 401 and DVP access. (id:60063)
1203 - 100 Western Battery Road
Toronto, Ontario
Rare & Beautiful Corner One Bed Plus Den In Liberty Village With Views Of Lake Ontario. This is Liberty Village Living At It's Finest! Very Bright Open Concept 753 Square Feet Of Living Space With Tons Of Natural Light And Floor To Ceiling Windows. Sophisticated Corner Unit With Awesome South & West Views. Two Balconies With Views Of The Lake And To Watch The Sunset! Updated Waterfall Counter Kitchen Island, Bathroom Vanity Counter Top And Light Fixtures. Stainless Steel Appliances, Wall Opened Up In Den Gives Direct Access To Kitchen and Additional Natural Light. Eat-In Kitchen Breakfast Bar Area With Room For Stools, Spacious Primary Bedroom With Huge Closet And A Perfect Bright Den With South Exposure To Function As A Home Office. Mini Dog Off Leash Area Right Across The Street, 95 Walking Score, 92 Transit Score and 88 Biking Score. Move In And Start Living. 1 Parking Space And 1 Locker Included. Excellent Building. Amenities Include Indoor Pool, Gym, Meeting Room, Exercise Room, Guest Suites, Visitor Parking, 24 Hour Security, Viewing Room And Bike Storage. (id:60063)
15 Muston Lane
Whitchurch-Stouffville, Ontario
Nestled in a peaceful, family-friendly neighbourhood in Stouffville, this charming 2-bedroom, 2-bathroom townhouse is the perfect place to call home. With a bright open-concept layout, the home offers a warm and inviting space ideal for both relaxing and entertaining. The heart of the home is the kitchen, featuring stainless steel appliances (including a brand new stove), extended upgraded cabinetry, a stylish backsplash, and a large window that fills the space with natural light. The kitchen flows seamlessly into the spacious dining and living rooms, which boast elegant dark-oak hardwood flooring. But thats not all! The second floor opens to a large balcony perfect for entertaining guests outdoors or enjoying a quiet morning coffee. Upstairs, the generous primary bedroom boasts a walk-in closet with ample storage, and windows that fill the room with natural light. The additional room can easily function as a 2nd bedroom or home office, offering plenty of space, a large closet, and 2 large windows for a bright and airy feel. Beautifully cared for, this home is ready for its next chapter. Surrounded by a friendly community and close to local wineries, farms, the Rouge Provincial Park system, amazing schools, and beautiful parks, its the perfect balance of small-town charm and everyday convenience. Main Street shops, dining, and the community centre are all only few minutes away. Whether you are a first-time homebuyer or simply looking for a home that combines comfort with convenience, this townhouse is a truly special opportunity in the heart of Stouffville. (id:60063)
67 Allenby Avenue
Toronto, Ontario
Detached House in Central Etobicoke! Basement Apartment with a Private Entrance, Offering Potential Rental Income of $1500/month. Featuring two Brand-New Kitchens (2024), a Newly Renovated Basement Bathroom, and a new Water Heater (2024). The roof was updated in 2019, and the exterior has fresh stucco (2024), along with interior spray foam insulation for energy efficiency. Enjoy lower utility costs! No rear neighbors for added privacy. This prime location is just a short walk from tennis courts, a swimming pool, and a skating rink! Costco, Canadian Tire, and other amenities are right across the street. Plus, easy access to Hwy 401and transit options right at your doorstep! Don't miss out on this incredible opportunity! (id:60063)
18 Bastedo Avenue
Toronto, Ontario
Designer 3-storey townhouse that feels just like a semi! This newer-build offers 3 very spacious bedrooms and 2.5 baths, including a stunning 3rd-floor primary retreat with vaulted ceilings, a walk-in closet, an ensuite, and a private sun deck. Open concept living on the main floor, high ceilings throughout and plenty of living space including the finished basement with separate walk-out. Storage abounds on every floor and convenient laundry on the 2nd floor! Rarely found 2 car parking off wide lane! Bright, stylish, and thoughtfully designed, this home checks all the boxes. Great schools, dog parks, kids parks, markets, restaurants, cafes, and easy access to Go transit, TTC and highways, AND let your kids play on the street with no through way traffic, it's just your neighbours! Parking pad is being repaved! (id:60063)
1313 Baseline Road
Hamilton, Ontario
This stunning brand-new, 2,694 sq. ft. home offers the perfect combination of modern design, spacious living, and an unbeatable location. Situated on a generous lot within walking distance to Lake Ontario and nearby parks, this home provides a serene setting while offering convenient access to highways for easy commuting. With 4 bedrooms and 2.5 bathrooms, this thoughtfully designed layout is perfect for families, entertaining, and everyday comfort. Inside, the open-concept floor plan features a gourmet kitchen with premium appliances, a large island, and quartz countertops that flow seamlessly into the bright and inviting living space. The luxurious primary suite boasts a spa-like ensuite with a soaker tub and glass shower, while the additional bedrooms offer ample space and natural light. Large windows throughout the home create an airy atmosphere, enhancing the modern aesthetic. This property also comes equipped with a range of upgraded features for your comfort and peace of mind, including a built-in security system with 4 exterior cameras, upgraded Wi-Fi pods installed throughout the entire home for optimal connectivity, and energy-efficient finishes. A spacious double-car garage, upgraded flooring, and designer fixtures throughout add even more value to this move-in-ready home. From its prime location to its luxury upgrades and customizable finishes, this home is a rare opportunity to create a space that truly feels like your own. (id:60063)
37 Bloom Drive
Brampton, Ontario
Pride Of Ownership! Bright And Well Maintained 4 Bedroom Open Concept Detached Home. Located On AFamily Friendly St. In Highly Desired Community Of Brampton East. Sep Entrance From Builder.Gleaming Hardwood Floors. Throughout, Renovated Kitchen, Combined Living/Dining W/Sep Great Room AndSep Breakfast Area. (id:60063)
196 Kentland Street
Markham, Ontario
Stunning Executive Home in Prestigious Wismer Community! A rare chance to own a sun-filled, move-in ready detached residence in one of Markham's most coveted neighbourhoods. Steps to GO Train, parks, plazas and top-ranked Bur Oak S.S. This approx 3500sqft (including bsmt) luxury home features 9' ceilings on the main level, an impressive double-door entry, expansive living/dining areas, a spacious library with 14' ceiling & French doors, and premium granite & hardwood floors throughout. Professionally landscaped grounds boast a private patio, interlock driveway and manicured garden. The gourmet kitchen showcases granite countertops, centre island & pantry, S/S appliances and a kitchen water-filtration system. The bright primary bdrm offers a 6-pc ensuite and custom-designed walk-in closets. Family room includes elegant built-in cabinetry for added storage and display. Oversized laundry room adds convenience. Enjoy a fully finished walk-out basement with a sep entrance, offering an additional bedroom & 3-pc bath, a stylish kitchen w/ a centre island and a custom wine rack, plus a home theatre with built-in speakers, pot lights, screen & projector - a perfect space for entertainment, relaxation and endless family enjoyment! The area also features a nearly new CVAC and an Owned HWT, and the entire home is complemented by elegant custom-made window coverings and select designer furnishings. (id:60063)
3991 Bloor Street W
Toronto, Ontario
Bunga-hello! Behold this impeccably maintained family bungalow in the bull's-eye of coveted Eatonville. This 3+1 bedroom home sits on a lovely 40x150' lot and has been cared for with pride since a full renovation in 2014. I'm not sure if you can believe the size of this gorgeous kitchen - can you believe the size of this gorgeous kitchen?? How about that high-ceilinged sprawling basement with a separate entrance, bedrooms, and 3-piece bathroom? Step out back to the greenest yard with it's mature trees, open views, a shaded patio for summer bbqs, and reading nooks aplenty - a summer hideaway that the sellers will dearly miss. The extra-high ceiling in the garage is screaming for a car-lift, a storage dream, or a man-fort! There's transit in every direction - fall out of bed to the bus stop, amble down to Kipling GO, or a quick zip to the 427, you can be anywhere in a snap. All of the groceries, cafes, and cool stuff nearby. Floor plans attached! Offers anytime - come and get it! For the full HD Video, copy & paste: https://tinyurl.com/yj3y3yxj - and for the 3D Tour: https://tinyurl.com/5a82cfha (id:60063)
233 - 22 Southport Street
Toronto, Ontario
Beautifully renovated and move-in ready, this spacious almost 1,000 sq ft 2 bedroom, 2 bathroom unit offers a functional and well-designed layout with a bright, open-concept living room and excellent flow throughout. Located in a friendly, multi-generational building with a strong sense of community, the residence features modern upgrades including a renovated kitchen and bathrooms, new flooring, smooth ceilings, potlights, and track lighting. The chefs kitchen features quartz counters, a beautiful backsplash, glass cooktop, and high-end appliances by AEG and Fisher & Paykel. Fuzion engineered hardwood throughout.The primary bedroom is generously sized and includes a walk-in closet and a 4-piece ensuite, while the second bathroom features a sleek glass walk-in shower. Ample storage is a highlight, with multiple closets throughout, a spacious pantry/ensuite locker, and an additional locker in the basement. Maintenance fees cover everything hydro, heating, water, unlimited high-speed Bell internet (1.5Gb), cable with Crave, and more. A rare opportunity to enjoy urban living with resort-style amenities in a move-in ready home.The building offers outstanding amenities designed for comfort and convenience: a 25m indoor pool, gym, hot tub, squash courts, a renovated party room (2021), workstations for remote work, and guest suites at $75/night. Residents also enjoy the peace of mind of a gated community with 24/7 security guard access, convenient parking right by the building entrance, and plenty of visitor parking.Outdoor enthusiasts will love the beautifully maintained backyard with a BBQ area, perfect for gatherings, and the nearby Martin GoodmanTrail for cycling and commuting. The location provides unmatched access to transit, with steps to the 77 Bus and 501 Streetcar, and is only minutes from the lake, Roncesvalles, Parkdale, and Bloor West Village. Families will appreciate access to top-rated schools. (id:60063)
327 - 101 Cathedral High Street
Markham, Ontario
Introducing an exceptional opportunity at The Courtyards at Cathedraltown, one of Markham's most distinctive and peaceful boutique-style communities. This bright and spacious 2-bedroom, 2-bathroom condo offers 827 sq. ft. of thoughtfully designed living space, perfect for those who appreciate modern style and functionality. --Key Highlights: Residents enjoy a suite of premium amenities including a fully equipped fitness centre, elegant party/meeting room, landscaped courtyard, 24/7 concierge service and ample visitor parking. Ideally situated within walking distance to shops, cafés and parks, and minutes from Highways 404/407, transit stops and grocery stores. Discover a stylish, move-in ready home that elevates everyday living in the heart of Markham. Schedule your private tour today. (id:60063)
1202 - 1890 Valley Farm Road
Pickering, Ontario
Welcome to Discovery Place A Vibrant Community in the Heart of Pickering! Discover the perfect blend of comfort and convenience in one of Pickering's most sought-after locations. This newly renovated 1 bedroom 1 washroom plus a den, modern condo features an open-concept layout filled with natural light, creating an ideal space for both relaxation and entertaining. Step outside, and you'll find yourself just moments from Pickering Town Centre, a variety of restaurants, lush parks, and public transit options, ensuring you're always connected to the best the city has to offer. Enjoy a full range of amenities, including an indoor pool, fitness centre, party room, and more-offering everything you need for a balanced lifestyle. This move-in-ready condo is clean, well-kept, and waiting for you to call it home. Whether you're a first-time homebuyer, investor, or looking to downsize, this is an opportunity you wont want to miss! **EXTRAS** Gated 24 Hour Security, Indoor/ Outdoor Pools, 2 Guest Suites, Squash Court, Party/ Meeting Room, Games Room, Library & Gym. Steps to Pickering Town, Rec Centre, Restaurants. Easy Access to the GO/ 401/ 407 & Beautiful Waterfront Trails (id:60063)
13 Armillo Place
Markham, Ontario
End Unit with Over $150K in Upgrades! Welcome to this luxurious 3-bedroom, 5-bath modern townhouse in the highly sought-after Wismer neighborhood. Owner-occupied and meticulously maintained, this home showcases thoughtful upgrades throughout. A dramatic double-height foyer sets the tone as you step inside. Bright living and dining area offers unobstructed views, while the family room overlooks serene pine trees through double windows. A bonus side window fills the breakfast area with even more natural light. Upgraded chefs kitchen boasts a waterfall island, custom cabinetry, quartz countertops, a stylish range hood, and a striking backsplash. Upstairs, you'll find three spacious bedrooms, including a primary suite with a 5-piece ensuite, walk-in closet, and tranquil views of tall pines that provide both privacy and a cozy atmosphere. Ground-floor great room, enhanced with an added door, can serve as an optional 4th bedroom. Finished basement extends your living space, ideal for entertaining, a home office, or a media room. Additional highlights include upgraded staircases and railings, laminate flooring throughout, premium bathroom hardware, composite deck and landscaped backyard with walkway, electrical outlets, gazebo, and fencing. Perfectly located at 16th Avenue & McCowan Road, just minutes to Markville Mall, GO stations, grocery stores, restaurants, and zoned for the highly regarded Bur Oak High School. (id:60063)
2365 Grand Ravine Drive
Oakville, Ontario
2365 Grand Ravine Drive is in the heart of Oakville's sought-after River Oaks community. With 3+2 bedrooms, 4 bathrooms, and thoughtful updates throughout, this home is all about family living in a neighbourhood designed for connection, schools, and community life. Inside, you'll find a freshly painted interior with hardwood flooring, pot lights, and California shutters throughout. The modern kitchen with quartz countertops opens seamlessly into the living and dining areas, making it the perfect hub for family gatherings and entertaining.Enjoy the sun-filled custom-built CADK sunroom, overlooking a private, landscaped yard with direct access to St. Andrew Catholic School no rear neighbours! Upstairs, the renovated bathrooms add style and function, while the primary bedroom is complemented by two additional bedrooms for the rest of the family.The finished basement with a separate entrance includes two more bedrooms, a full bath, and a cozy gas fireplace offering endless possibilities for extended family or guests.Recent updates include a new furnace & A/C (2023), plus parking for 4 vehicles (2 garage + 2 driveway).Located in Oakville's vibrant Uptown Core, you are minutes from top amenities like Walmart, Superstore, Winners, The Keg, banks, scenic trails, and parks. Families will love the short walk to schools and parks (id:60063)
32 - 2061 Weston Road
Toronto, Ontario
A beautiful 3 bedroom upscale townhouse with 3 bathrooms and 2 balconies. An excellent option for first time buyer with a young family. Well maintained property with a spacious open concept in a good neighborhood close to schools, shopping and TTC. (id:60063)
33 Origin Way
Vaughan, Ontario
Location! Heart Of Patterson! South-facing living spaces bring abundant natural light into this stylish and spacious home. 4 Bedrooms, 4 Washrooms! Modern Elfs Throughout Whole House. Enjoy a modern open-concept layout featuring a kitchen W/Big Upgraded Central Island, and upgraded finishes including metal stair spindles, LG Smart Induction oven, Futile motion-activated range, and LG multi-airflow refrigerator. Living And Family Rooms Can W/O To Balcony on the Main Floor. All-new custom drapery throughout. The primary suite offers a walk-in closet, 4pcs Ensuite and the walk-out basement leads to a private fenced backyard. The basement features a separate entrance with an ensuite bedroom, providing excellent potential for rental income or extended family use. Conveniently located minutes from Dufferin & Rutherford, with walking distance to JCC, Carville Community Center. schools, parks, GO Station, public transit, plazas, and restaurants. POTL fee: $161.96/month. Please do not Miss 3D Virtual Tour. (id:60063)
89 Stockell Crescent
Ajax, Ontario
Custom-Designed & Truly One-Of-A-Kind! This Stunning, Coughlan Built, All Brick Home Was Thoughtfully Designed With A Unique, One-Off Floor Plan, Specific To The Sellers Specification. Featuring An Expanded Kitchen And Eat-In Area, Overlooking The Ravine. Step Inside To Soaring 17 ft. Ceilings In The Foyer. The Main-floor Features 9ft Ceilings, A Unique Kitchen That Boasts A Smart & Functional Layout W/ Convenient Work Station, Pantry, Centre Island, Quartz Countertops & Large Breakfast Bar Which Flows Seamlessly To The Dining Space. Walkout To An Expansive, West Facing Deck Which Spans The Entire Width Of The Home. The Family Room Offers Elegant Built-In Shelving, A Gas Fireplace, & Built In Ceiling Speakers. Enjoy Direct Access To The Garage Through A Show Stopping Mudroom With Custom Cabinetry & Shelving. Upstairs, The Luxurious Primary Retreat Showcases A Coffered Ceiling, Oversized Walk-In Closet & One-Of-A-Kind Laundry Chute. Relax In The Spa-Like 5-Piece Ensuite With Heated Floors, Oversized Soaker Tub, And An Extra-Large Walk-In Shower. A Jack & Jill Bathroom Connecting Two Bedrooms, Along With A Fourth Bedroom Featuring Its Own Private Ensuite, Complete The Second Floor. The Finished Walkout Basement Is Bright And Inviting, Filled With Natural Light From Large West-Facing Windows And A Sliding Patio Door. Featuring Custom Millwork, A 3-Piece Bathroom, An Oversized Cold Room, And Ample Storage, This Space Is Perfectly Suited For Both Family Living And Entertaining. Exterior Features Include Professional Interlocking At The Front And A Premium Ravine Lot Offering Peace And Privacy. Conveniently Located Near Excellent Schools, Parks, Trails, Shopping, Dining, And Highway 401. This Property Perfectly Combines Elegance, Comfort, And Functionality The Ideal Move-In Ready Family Home You've Been Waiting For! (id:60063)
444 Roxton Road
Toronto, Ontario
In the heart of the city yet set within a quiet, tree-lined neighborhood, this fully renovated 4,200 square foot residence captures the best of both worlds. Every inch has been reimagined from top to bottom with modern finishes and timeless style, creating a home that is both sophisticated and welcoming. High ceilings and light-filled spaces set the tone, while the thoughtful design ensures seamless flow and effortless living. The interiors showcase refined craftsmanship throughout, from the beautifully redesigned kitchen with premium details to versatile spaces that adapt to both entertaining and everyday life. Upstairs, spacious bedrooms feature spa-inspired bathrooms and generous storage, while landscaped outdoor spaces offer a serene backdrop for relaxation just steps from the city's energy. At the rear, a stunning two-storey laneway home further enhances the property's prestige and flexibility. With its own entrance, secure garage, and a bright one-bedroom suite complete with kitchen and bath, it is ideal for multi-generational living, guest accommodations, a private workspace, or valuable income potential. Everything the city has to offer, from acclaimed restaurants and neighbourhood parks to convenient grocery stores and public transit, is just steps from your door. Together, the main residence and laneway home present a rare opportunity where luxury, location, and lifestyle converge in perfect harmony. (id:60063)
903 - 155 Merchants' Wharf
Toronto, Ontario
Welcome to the epitome of luxury waterfront living at Aqualuna, a stunning building developed by the renowned TRIDEL. This exclusive 2-bedroom, 2.5 bathroom unit, offers an unparalleled living experience with breathtaking panoramic views. The unit features an elegant, open-concept design with the kitchen seamlessly flowing into the living and dining areas, perfect for entertaining. The Kitchen features built-in appliances, a Gas Cook Top, and Stone Countertops. The spacious terrace extends your living space outdoors, offering a serene escape with views of Lake Ontario. Each of the two bedrooms is a private retreat, complete with its own ensuite bathroom and direct access to the terrace. The primary bedroom is a true sanctuary, boasting a luxurious 5-piece ensuite, a generous walk-in closet and a built-in armoire for extra closet space. As a resident of Aqualuna, you will enjoy a host of first-class amenities, including a fully-equipped fitness studio, a spacious party room, and a glimmering outdoor pool overlooking Lake Ontario. The building's striking architecture, envisioned by Danish architects 3XN, features bold balconies and terraces designed to maximize views of the lake. Located in the dynamic East Bayside waterfront district, this residence offers easy access to the boardwalk, Distillery District, St.Lawrence Market, and a wide array of shops, restaurants, and parks. (id:60063)
