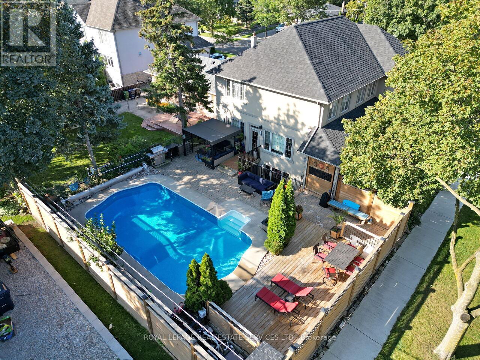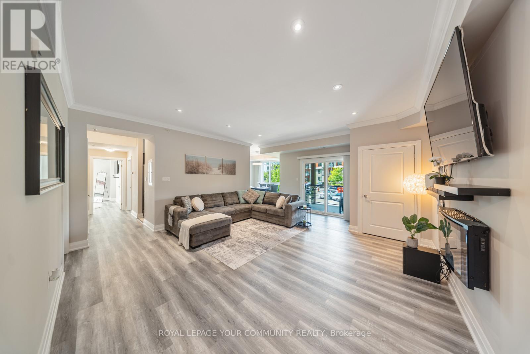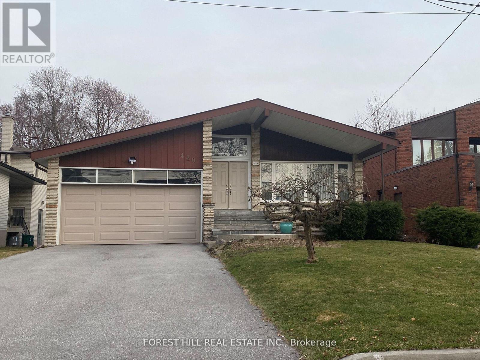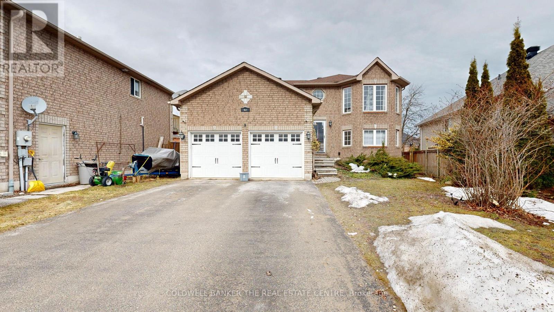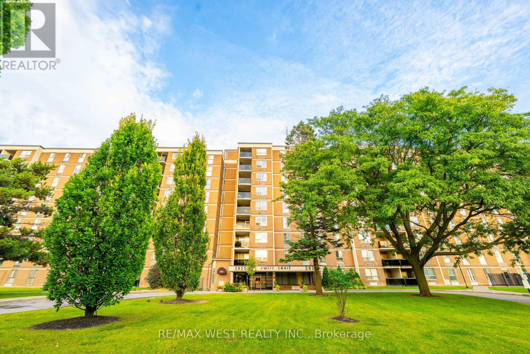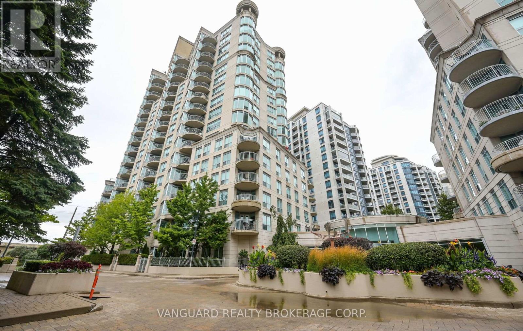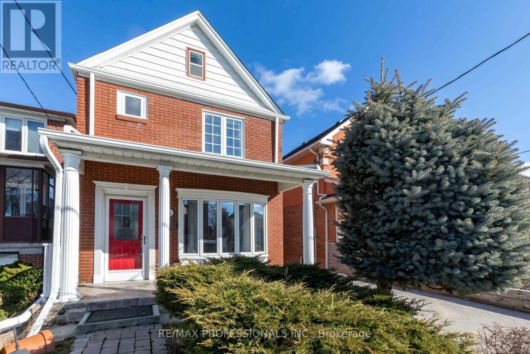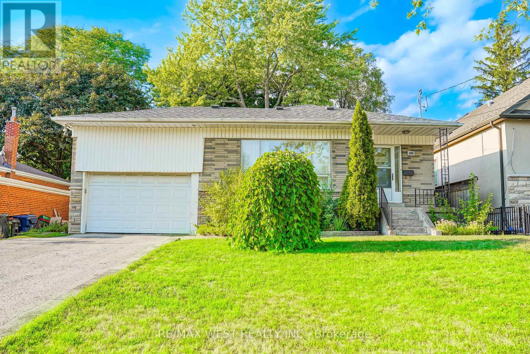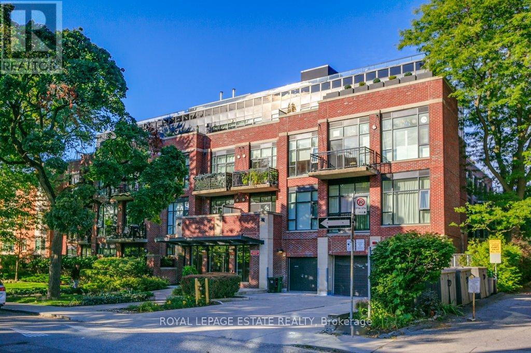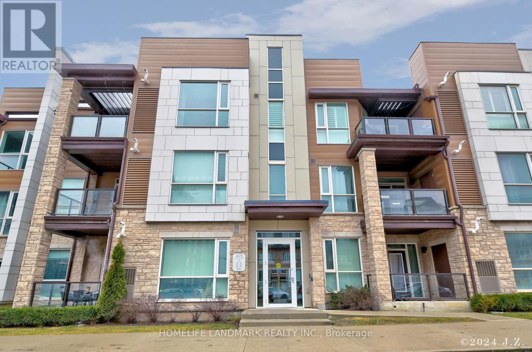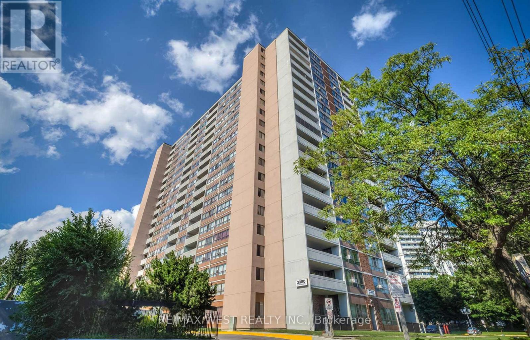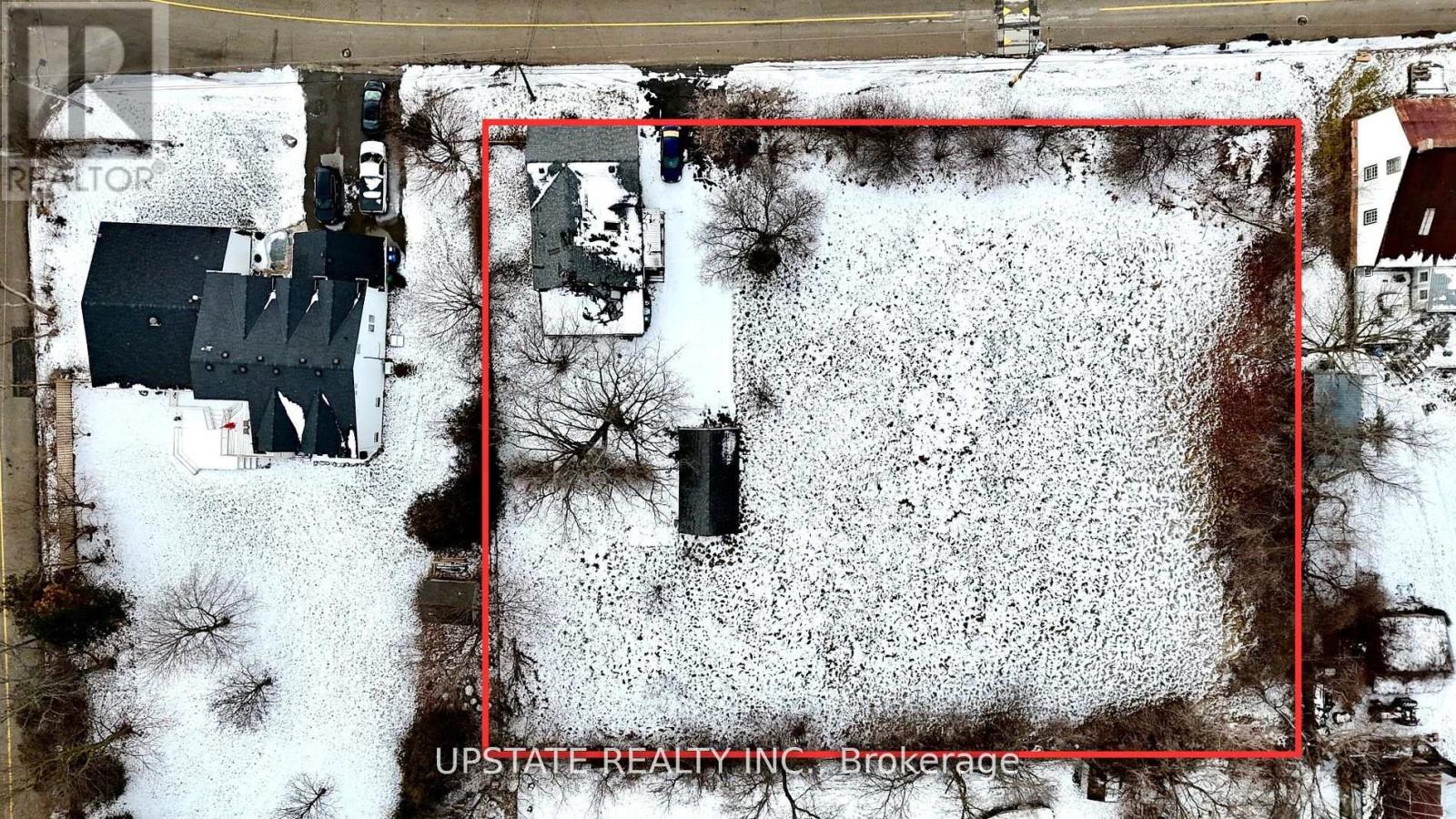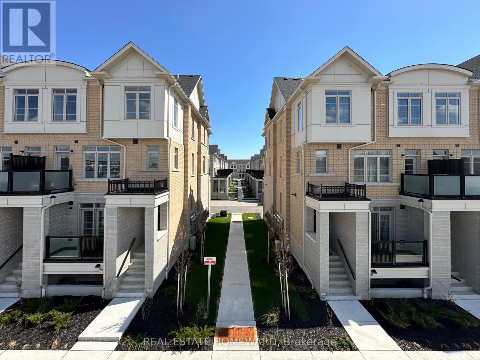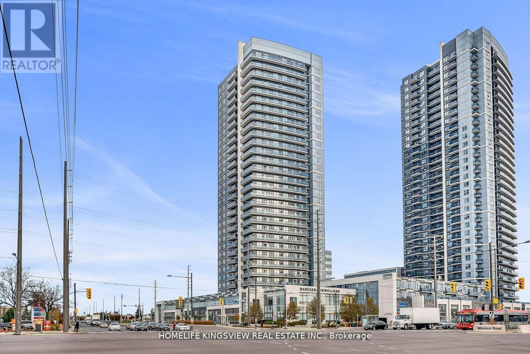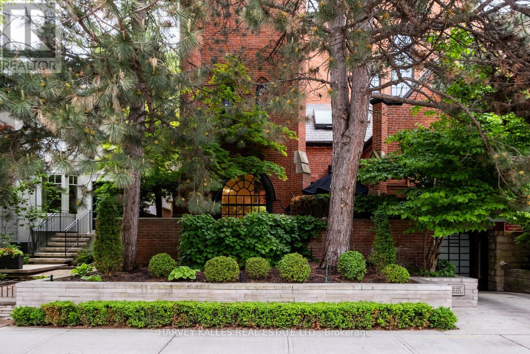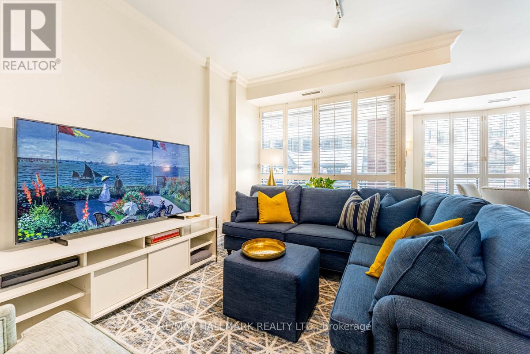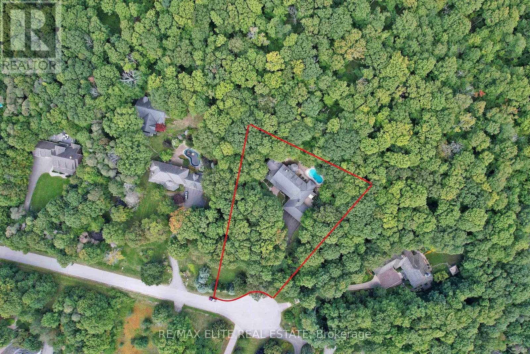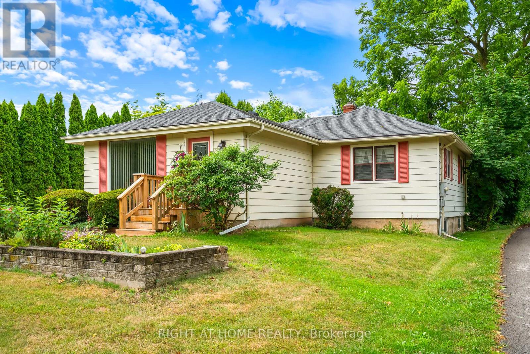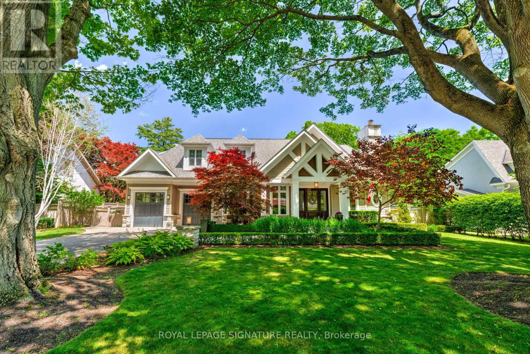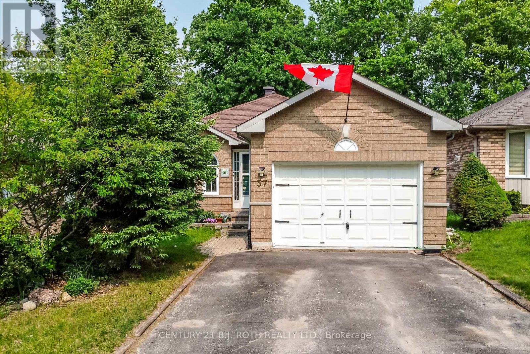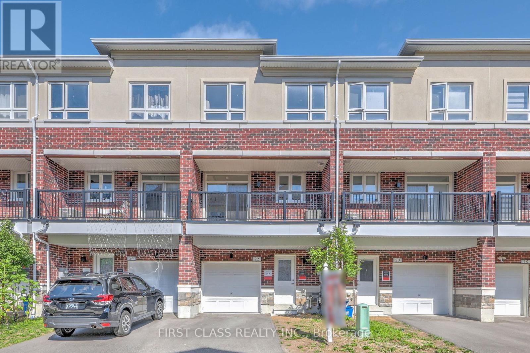• 광역토론토지역 (GTA)에 나와있는 주택 (하우스), 타운하우스, 콘도아파트 매물입니다. [ 2025-10-20 현재 ]
• 지도를 Zoom in 또는 Zoom out 하시거나 아이콘을 클릭해 들어가시면 매물내역을 보실 수 있습니다.
37 Maydolph Road
Toronto, Ontario
Welcome to 37 Maydolph Rd, a thoughtfully designed and lovingly maintained family home crafted by renowned builder Rusand Homes. With 4 bedrooms, 3 bathrooms and 2,657 square feet of living space, this one-owner property offers quality, comfort and room to grow. A spacious foyer greets you upon entry and leads into a home designed with room for the whole family. The expansive living and dining rooms are filled with natural light, offering an open and airy feel that's ideal for both everyday living and large family gatherings. The dining room's soaring cathedral ceiling adds architectural flair, making it a true entertainer's dream for holiday meals and special occasions. The eat-in kitchen seamlessly blends function and style, featuring granite countertops, stainless steel appliances, and warm wood cabinetry, all set within a practical layout that opens to the family room. This space features a cozy fireplace and walkout to the backyard and pool, providing effortless indoor-outdoor living. Upstairs, the primary suite features a spacious layout and private ensuite, while three additional bedrooms offer flexibility for family, guests, or office space. A skylight above the hallway fills the upper level with beautiful natural light throughout the day. The walkout basement offers incredible versatility with a rough-in for an additional bathroom and direct access to the backyard. Whether you envision an in-law suite, a teen retreat, or a custom rec room, the possibilities are wide open. Step outside to your private backyard paradise, complete with a stunning in-ground pool, patio lounge areas, and a dedicated space for outdoor dining. Whether you're enjoying a quiet morning coffee or hosting a summer get-together, this backyard is built for lasting memories. With a 1.5-car built-in garage, proximity to highways, schools, shopping, and parks, and a legacy of care and quality, this is a rare opportunity for families looking to upsize and settle into a truly special home. (id:60063)
113 - 304 Essa Road
Barrie, Ontario
Spacious. Bright. Effortless Living. Perfect for the down sizers who want zero maintenance living. This oversized main floor unit is a rare gem offering the space of a home with the ease of condo living. Featuring 2 bedrooms plus a den, with the den easily convertible to a 3rd bedroom, this home offers exceptional flexibility for guests, hobbies, or extra living space. Ideal for down sizers, enjoy limited stairs, easy elevator access, and no more shovelling or yard work. Just lock up and go! Inside, you'll find a freshly painted, sun-filled layout with room to breathe. The modern glass shower doors (2025) add a stylish update. Your enclosed parking spot is on the main level, with a locker directly behind. No hauling groceries long distances! Step outside to a beautiful nature trail, and enjoy the convenience of shopping, dining, and Hwy 400 just minutes away. Whether you're ready to simplify or buying your first place, this bright, spacious, affordable home is the one you've been waiting for. (id:60063)
429 Connaught Avenue
Toronto, Ontario
This custom-built home is perfectly nestled on a beautifully landscaped lot in a peaceful, child-friendly street, just a few steps from the bus stop. A quick bus ride will take you to Finch Subway Station in only 10 minutes, offering the ideal blend of suburban tranquility and urban convenience. The spacious backsplit features stunning hardwood floors throughout and is ideally located near all the amenities you could need. With its bright, inviting entrance, this home has been thoughtfully renovated and meticulously maintained, showcasing an exceptional and practical floor plan. Step into the open-concept living and dining areas, designed to create a seamless flow, and enjoy the gourmet kitchen, which boasts a central island, high-end Subzero and Miele appliances, and solid wood cabinetry. The home includes four beautifully designed bathrooms, all featuring rich wood cabinetry. The primary bedroom offers a luxurious walk-in closet and ensuite, while two additional bedrooms with built-in closets provide ample space. The main floor includes a 4th bedroom with a 3-pieces washroom. Additional highlights include a sunlit family room that opens to a private, serene, and large backyard. A convenient side entrance leads to the laundry room, which includes a standing shower for added comfort. The finished basement features a generously sized rec/family room, an extra bedroom/office, and a full bathroom, and a cold room for extra storage. This home truly combines modern comfort and practicality, offering the perfect living space for todays lifestyle! (id:60063)
62 Ambler Byway
Barrie, Ontario
LAGAL DUPLEX in great location! Check out the virtual walk-through! Minutes to Georgian College, Royal Victoria Hospital and HWY 400 with a short drive to GO station for easy commute. 5 minutes drive to Groceries, Shops, Restaurants and all amenities. Upper unit: 3 Bed 1 Bath with nice Deck overlooking the huge, fully fenced backyard, Lower unit: 2 Bed 1 Bath feels like ground floor with big above-grade windows throughout and walkout to extra-large deck facing the backyard. Separate entrances and private laundry in each unit. Both units renovated in last 3 years. Laminate flooring throughout. Roof shingles 2019. Newer appliances. Keep it as an Income-generating investment or live in one unit and rent out the other to help pay the mortgage! Extra-large Pie-shaped lot + R3 zoning + 8 parking spots = potential for 3rd unit in the backyard for extra income or multi-generation living. Construction plans ($$) completed and ready for submitting building permit, included in the sale! (id:60063)
102 - 2825 Islington Avenue
Toronto, Ontario
Amazingly Beautiful Bright, In One of The Best Locations Excellent & Beautiful 2 Bedrooms Renovated $$$ Spent On Upgrades. 2Pc Ensuite In Master Bedroom. Great Layout, Well Kept Apartment, Modern Kitchen No Carpets, Separate Laundry Room, Bus Stop At Front Of Building, Close To Rowntree Park, Schools, Library & Community Center, Minutes to Public Transit, Hospital, Place of Worship, Groceries and more. South West Corner Of Building Exercise Room, Day care, TTC and HWAY Proud Of Ownership. (id:60063)
606 - 2111 Lake Shore Boulevard W
Toronto, Ontario
Welcome to Newport Beach South Tower in the community of Mimico in the great City of Toronto.This well-maintained 2-bedroom, 2-bath suite offers 1,060' of functional living space with soaring 9-ft ceilings and a desirable layout with a view of lake Ontario. The bright west exposure fills the home with natural light and showcases breathtaking views, with a walk-out to a private balcony where BBQs are permitted. The spacious primary suite along with a massive living dining experience offer an old school condo living within the City of Toronto. This home comes complete with all appliances,in-suite laundry, and all window coverings. Residents of Newport Beach enjoy a strictly residential community with premium amenities including a 24/7 concierge, fully equipped gym, sauna, guest suites, tree party room access, and unlimited the maintenance metal in cater es and all utilities covered inConveniently located next to the TTC and the Gardiner Expressway, this suite combines comfort, style, and convenience in one of the city's most sought-after communities that sit right near the edge of Lake Ontario. (id:60063)
5 Teston Boulevard
Toronto, Ontario
A charming three story red brick home tucked away in the heart of a family friendly neighbourhood. This four bedroom, two bath home warmly welcomes you into an open concept living and dining space with a large bay window overlooking a quiet street. The main floor also features large eat-in kitchen filled with light from a second bay window and skylight, with upgraded stainless steel appliances and plenty of cupboard space. The second story has three well appointed bedrooms and a four piece bathroom. Each bedroom has dedicated closet space and large windows. A carpeted third floor loft is the perfect fourth bedroom, office space or recreation area. The basement has high ceilings ,plenty of storage space, an additional bedroom and four piece bathroom. Large double car garage with separate power source and soaring ceilings offers ample parking, additional storage, and workshop. Conveniently located with a short walk to shops, restaurants, parks and schools. Easy access to transits, highways and airport. It will be a 10 minute walk to new Mt. Dennis LRT station. (id:60063)
208 Park Home Avenue
Toronto, Ontario
Well-maintained, 3-bedroom bungalow in the heart of Willowdale West, situated on a large 50' x 135' lot. The primary bedroom is sizeable with ample closet space, overlooking the private fenced-in backyard. A functional kitchen, two other spacious bedrooms, and a large living and dining room round out the ground floor. A separate side entrance offers in-law suite potential in the basement, featuring above grade windows, a rec room and office, and a 3-piece bath. This home is in a family-friendly neighbourhood with a desirable school district. Steps to transit, close to Hwys, parks and trails, schools, and less than an 18-minute walk to Yonge Street. Bring your creativity - this home is primed for personalization! Some photos are virtually staged. (id:60063)
408 - 66 Kippendavie Avenue
Toronto, Ontario
Stunning penthouse in The Kew located on a quiet side street south of Queen just steps to the beach. A rare opportunity to purchase one of the few oversized units in the building. Bright and spacious with 10 foot ceilings and floor to ceiling windows. Multi level with approx. 1600 sq ft of living space with a 1357 sq ft rooftop terrace. Perfectly curated and designed. A fantastic blend of form and function. This 2 plus 2 bedroom fantastic condo with 3 full baths could easily serve as a 3 bed. Walk up the stairs to the sun room and through the sliding doors you will find an amazing outdoor space. A private, serene oasis and entertainers dream space. Parking for two cars underground and storage locker are conveniently located directly off the elevator. Multiple spaces for guests to park. Located steps away from transit, it is an easy commute to downtown, You will live your best life in this much sought after Boutique building. Walk to the beach, restaurants, shopping, yoga, tennis or the pool. Or just enjoy the sunset from the privacy of your own terrace. This stunning property is a must see. (id:60063)
308 - 2370 Khalsa Gate
Oakville, Ontario
Client RemarksBeautiful 2 Bed + 2 Bath Condo Available In Palermo West. Over 1000 Square Feet Of Living Place Plus A Large Private Terrace. Modern Features Include 9 Ft Ceilings, Granite Countertops, Glass Shower, 2 Full Bathrooms, Master W/I Closet And Laminate Flooring. Large Windows Let In A Lot Of Natural Light, Perfect For Entertaining.2 Parking Spots:Garage And Private Driveway. Private Locker On Main Floor. Close To All Amenities Incl. Hospital And Highways. (id:60063)
801 - 3380 Eglinton Avenue E
Toronto, Ontario
Step into this beautifully maintained and thoughtfully upgraded condo, designed with a smart, functional layout that perfectly balances style, space, and comfort. Enjoy the large sun drenched windows filling the home with warmth while offering stunning views and a bright, uplifting atmosphere. The primary bedroom features a two-piece ensuite and large closet. Situated in a prime location, you're just steps from everyday essentials TTC transit and subway access, schools, shopping, dining, and places of worship. This condo truly has it all: modern comfort, unbeatable convenience, and an ideal lifestyle waiting for you. Don't miss your chance to call it home! (id:60063)
704 - 284 Bloor Street W
Toronto, Ontario
Welcome to suite 704 at The St. George Mews condo building in the heart of the Annex! Beautifully maintained and thoughtfully updated, this bright and spacious 2 bedroom unit is ideal for end users or investors alike. This bright and modern suite features a smart layout with updated finishes, a sleek kitchen and overlooks a serene parkette, This suite offers the best value in one of Toronto's most prestigious neighbourhoods. Tons of monthly and visitor parking available directly beneath building in underground garage. Unbeatable location just steps to St George subway station, University of Toronto, Yorkville, Queen's Park, the ROM, AGO, top restaurants, cafes, shopping, and all the nightlife the city has to offer. Perfect for students, professionals, or investors looking for a worry free property with exceptional rental potential. Well-managed building with amenities such as a gym, library, party room, meeting room & rooftop bbq terrace. Enjoy quiet boutique living with a sense of privacy, security, and community at the Residences of St. George Mews. Best deal in town!! (id:60063)
7749 Churchville Road
Brampton, Ontario
A Fantastic Location! Scenic Heritage Village Of Churchville. A unique chance to acquire a property with endless potential. This ideal rectangular lot is just steps away from the Credit River, parks, and a golf course. Surrounded by luxurious multimillion-dollar homes, it offers easy access to all major highways. Located on a quiet, dead-end street with minimal traffic, the lot is a perfect haven for nature enthusiasts. (id:60063)
522 - 7373 Martin Grove Road
Vaughan, Ontario
Rare south-west facing, quiet end-unit with a large wrap around balcony overlooking trees & green space. Spacious open concept with 2 large bedrooms, 2 full bathrooms and an abundance of natural light in all rooms. Includes an underground parking spot and storage locker. The building is well managed and has low maintenance fees that include utilities. Convenient bus stop located adjacent to the building. (id:60063)
119 - 1655 Palmers Sawmill Road
Pickering, Ontario
Brand New Never Occupied Stunning 2-bedroom, 2.5-bathroom townhome. Bright and open-concept layout throughout.Step into this beautifully upgraded townhome, filled with natural light from large windows and elevated smooth-finish ceilings. The modern kitchen boasts premium Caesarstone countertops, upgraded cabinetry, and a balcony off the living area ideal for entertaining or unwinding. Elegant stained oak staircases flow seamlessly across all levels.The primary bedroom features a spacious closet and an upgraded ensuite with a double-sink vanity and an oversized glass shower. The second bedroom is complemented by an additional full bathroom, along with a spacious powder room on the main level.Additional features include a generous storage closet and an extra-large closet on the living room level.Highlights include central air conditioning, a dedicated parking space, and Tarion warranty for peace of mind.Located close to healthcare facilities, schools, fitness centres, restaurants, banks, popular coffee shops, and places of worship. Minutes to HWY 401, HWY 407, GO Train and the nearby marina. Nestled among protected natural heritage lands in a perfect family-friendly community.Why settle for resale when you can own brand new? Price includes HST, subject to buyer eligibility for rebate.This one is beautiful. (id:60063)
1802 - 3700 Hwy 7
Vaughan, Ontario
Client Remarks AAA Downtown Vaughan Location - Central Square Condominium by Liberty Developments. Original Owner, First Time on the Market! This exceptional corner unit offers breathtaking, unobstructed views to the east, north (Wonderland), and south (CN Tower). With 833 square feet of open-concept interior space plus a spacious balcony, this home features 2 large bedrooms and 2 full bathrooms. The L-shaped kitchen includes granite countertops and stainless steel appliances. The buildings podium houses a variety of retail, beauty, and food services, with nearby plazas, shops, Costco, Cineplex theater, and supermarkets just steps away. A TTC stop at your front door provides convenient access to the Vaughan Subway Station (VMC) in under 10 minutes, York University in just 2 subway stops, and Union Station in 45 minutes. Only a 5-minute drive to Highway 400, with Highway 7 and schools close by. Enjoy world-class amenities, including a 24-hour concierge, gym, yoga room, indoor pool with jacuzzi and sauna, party room, outdoor rooftop park, BBQ stations, and more. Whether you're an investor or a first-time homebuyer, this property is a must-see! An incredible opportunity to own a home that meets all your needs. (id:60063)
3 - 12 Macpherson Avenue
Toronto, Ontario
12 Macpherson Ave TH3 | Superb Church Conversion Townhome in Prime Summerhill. Rarely offered, this 2-bed, 2.5-bath townhome in the exclusive Church conversion at 12 Macpherson Avenue is a truly unique offering in one of Toronto's most coveted locations. With over 2,500 sq ft of refined living space, this residence blends quiet luxury with architectural excellence. The main floor features a spacious living/dining area, gas fireplace, and French doors leading to a private terrace ideal for morning coffee or elegant entertaining. A grand staircase leads to the primary and second bedrooms, both generously sized with custom storage and natural light. The third storey welcomes you to a dramatic loft-style upper level with original soaring vaulted ceilings; complemented by a wood burning fireplace set against the sprawling custom library design feature- wonderful to cozy up and read a book. Additional features of his/hers offices - with heated floors & wonderful windows making this a welcoming work-from-home space for two. Direct access to underground garage with two-car parking. Grounds impeccably maintained by Christine's Touch, heated driveway and walkways. Located just steps to Yonge Street, this home is perfectly positioned near Toronto's top restaurants, boutique shops, transit, and private clubs. A rare opportunity to own a piece of architectural history in one of Toronto's most desirable neighbourhoods - this is an address to be proud of. (id:60063)
301 - 8 Sultan Street
Toronto, Ontario
Be the Sultan of cool. Be the Sultan of calm. Be the Sultan of your very own quiet oasis right in the heart of Yorkville.Tucked away behind the hustle and bustle of the "mink mile" and just across the street from The Windsor Arms Hotel, The Residences of No. 8 Sultan is a boutique building with exclusivity and privacy. You'll hardly notice that you're literally steps away from some of the best shopping in Canada, restaurants, arts, culture, nightlife & more. With its sunny southern exposure and low traffic mews-style street, you can sip your morning coffee on the terrace in peace & quiet. This unit is bright and light with California shutters through-out to let you control how much vitamin D you take in & during those cooler months a gas fireplace will fire right up to take the chill off. The primary suite is enormous with loads of built-in storage & the second bedroom comes fully kitted out with built-in Murphy bed, shelving & desks. With parking, locker, gym and an attentive concierge, you'll be treated like royalty. **EXTRAS** Gas Fired Heat Pump & Equip, Central A/C & Equip, All ELFs & Window Coverings, Bosch Fridge, Bosch Induction Range, Bosch Dishwasher, OTR Bosch Micro, LG Washer/Dryer, B/I Murphy Bed & Cabinets, B/I Speakers, Gas Fireplace, All Keys & Fobs. (id:60063)
18 Blue Ridge Trail
Whitchurch-Stouffville, Ontario
An exceptional opportunity for large families or discerning buyers seeking a home with significant potential to modernize and enhance value. This distinguished estate is located in the exclusive Trail of the Woods community, set on a rare 1.58-acre pie-shaped lot at the end of a private cul-de-sac, backing onto a protected hardwood forest for unmatched privacy. Offering nearly 7,000 square feet of finished living space, the residence was designed to accommodate both grand entertaining and comfortable family living. A 4-car garage, multiple entrances, and a resort-style inground pool further elevate the homes versatility, making it ideal for multi-generational living or an in-law suite. The interior layout provides an excellent foundation for customization, featuring a chefs kitchen with large island, custom cabinetry, built-in desk, and a sunlit breakfast area with walkout to the outdoors. Principal rooms include a dining room with forest views, a family room with wood-burning fireplace, and a formal living room highlighted by a coffered ceiling, gas fireplace, and expansive windows. The main-floor primary suite serves as a private retreat, complete with gas fireplace, walk-in closet, and spa-like ensuite, with direct access to a wellness wing offering a sauna, hot tub room, and additional bath. Upstairs are four generously sized bedrooms and two full baths, including a versatile suite with sitting area and ensuite bath. The finished lower level extends the living space with a recreation room, wet bar, gym, full bath, abundant storage, and direct garage access. Ideally located minutes from Highways 404 and 407, Bloomington GO Station, top-rated schools, golf courses, shopping, and fine dining. This rare property presents an outstanding opportunity to renovate and create a bespoke residence, combining privacy, luxury, and convenience just 30 minutes from downtown Toronto. (id:60063)
15756 Niagara Parkway
Niagara-On-The-Lake, Ontario
Welcome to 15756 Niagara Parkway. Peaceful and private living and only minutes to the Old Town historic area of Niagara on the Lake. This bungalow has 3 bedrooms total, 1 full bath, large living and dining room, great for those family gatherings and entertaining. The lower level is 80% finished where you will find a family room, 1 bedroom and the laundry area. When you enter the home you will feel how light and bright it is with a large picture window in the front living room! Fabulous opportunity for some light renovations to make it your own. The appliances are newer, AC 2024, New sump pump + back up, owned water heater and the septic has been recently inspected. Plenty of space for parking and a very deep lot at 198 ft! Don't hesitate, come by and visit your new home in Niagara on the Lake. (id:60063)
71 Ennisclare Drive W
Oakville, Ontario
Welcome to 71 Ennisclare situated on one of Oakville's most exclusive streets, this residence is hitting the market for the first time since 2008. Built by Covington Estates to the highest standard, it promises to impress even the most discerning buyers. Designed with a smart, functional layout, the home features 10-foot ceilings throughout the main floor. At its heart is a bright, open kitchen and family room, ideal for both daily living and entertaining. A formal dining room, inviting sitting room, office and a well-planned mudroom connecting the 2.5-car garage directly to the backyard and pool complete the main level. Upstairs offers four bedrooms plus a versatile bonus room, highlighted by vaulted ceilings and skylights that flood the space with natural light. The primary suite serves as a private retreat. Throughout the home, you'll find five fireplaces, stunning millwork, wide-plank oak floors, and extra-tall baseboards which speak to the quality finishes throughout. The fully finished lower level boasts 10-foot ceilings, a home theatre, bar, sauna, and wine cellar. Outside, the 100 x 160-foot lot is just steps from the lake and showcases a private backyard oasis with a covered patio, outdoor fireplace, built-in speakers, pool, and hot tub.This timeless home was built to last and must be experienced in person. (id:60063)
37 Nicholson Drive
Barrie, Ontario
Charming Brick Bungalow with Walk-Out In-Law Suite in the Heart of Ardagh Bluffs! Welcome to this spacious and sun-drenched bungalow ideally situated on a quiet, family-friendly street backing directly onto a schoolyard and just steps from Ferndale Park! This well-maintained home offers a versatile layout perfect for multi-generational living or potential rental income. The main floor features two generous bedrooms, a bright open-concept living and dining area, and a large, sun-filled kitchen with ample cabinetry and walkout to a private upper deck overlooking the serene, tree-lined school field for your own peaceful retreat. Enjoy the convenience of main floor laundry, new laminate flooring, and inside access to the garage. Downstairs, the fully finished walk-out basement offers a separate entrance to a self-contained in-law suite, complete with two additional bedrooms, a full kitchen, 4-piece bath, spacious living area, and a cozy 3-season sunroom. Located in the highly desirable Ardagh Bluffs neighbourhood renowned for its trails, top-rated schools, and easy access to shopping, parks, and Hwy 400, this is a rare opportunity to own a turn-key home in one of Barrie's most sought-after communities. (id:60063)
22 Massachusetts Lane
Markham, Ontario
Gorgeous, Warm, and Inviting Three-Year-Old Freehold Townhouse, Sun-Filled 3 Bedrooms Townhouse In The Well-Sought After Wismer Neighborhood! Open Concept With Functional Layout! Hardwood Floors throughout, Stainless Steel Appliances, and new light fixtures. Primary Bdrm With 4/Pc Ensuite! Great Location! Top Community, Top Ranked Bur Oak S.S., And Donald Cousens P.S. Minutes To Park, Schools, Plaza, Mount Joy Go Station, Public Transits, And Supermarkets, And More! (id:60063)
317 - 75 Norman Bethune Avenue
Richmond Hill, Ontario
Newly Renovated with brand new floors, fresh paint, clean and ready for ocupacny. Four season garden Luxury Condominium In Prime Richmond Hill East Beaver creek & Highway 7, Extra Large & Extremely Bright South West Corner Unit (1,304Sf) With 3 Bedrooms, 2 Washrooms and 2 Large Terraces, Each bedroom with access to the large balconies as well as the Kitchen, Lots Of Windows, Doors Walkout To Terrace from Kitchen and Master Bedroom. The Largest Unit In The Building! Open concept living, Kitchen countertop. Short Walk To Shopping, Restaurants & Entertainment District, Close To Hwy 7, 404 & 407 & All Other Amenities. 2 Parking And 1 Locker included The unit is being sold under Power of Sale (id:60063)
