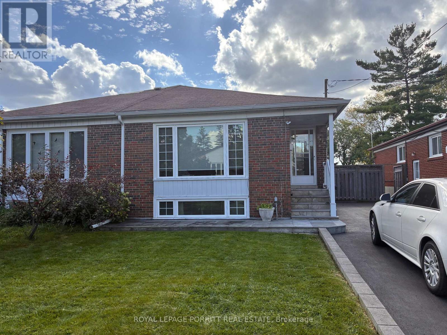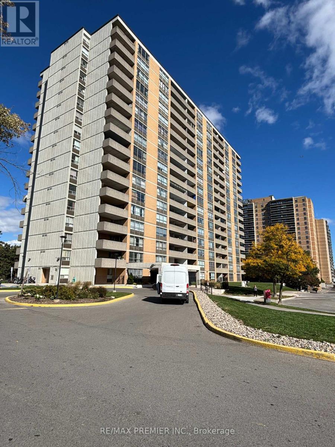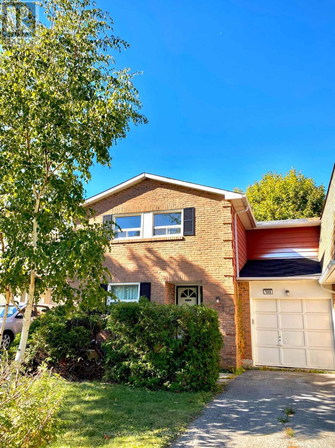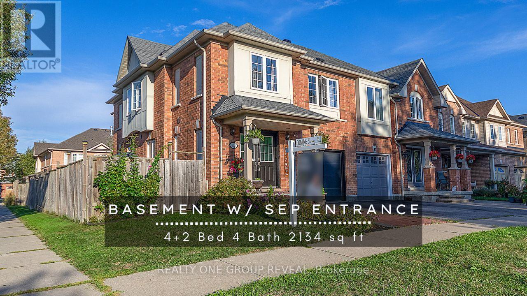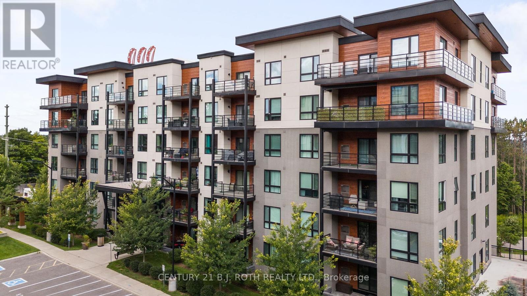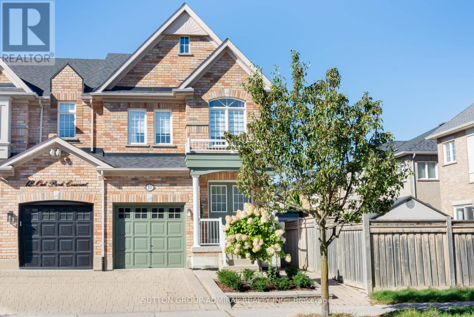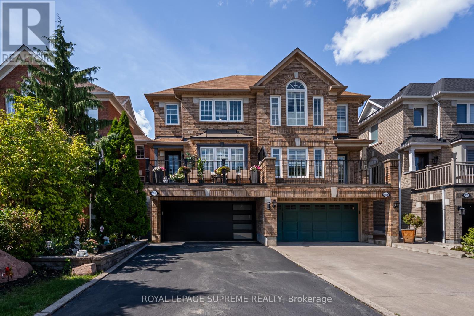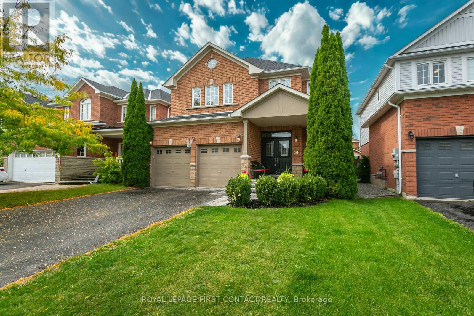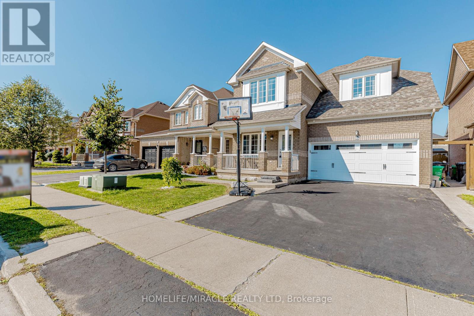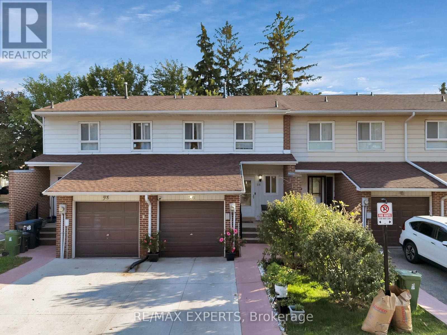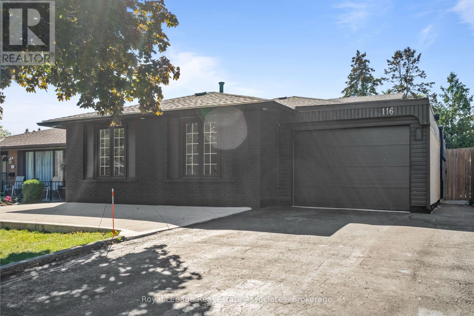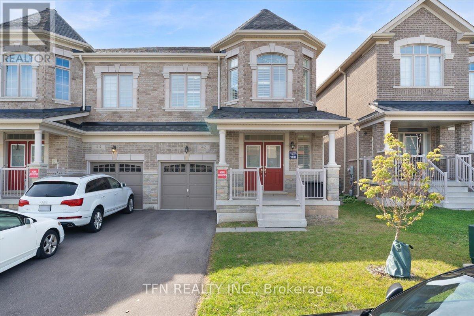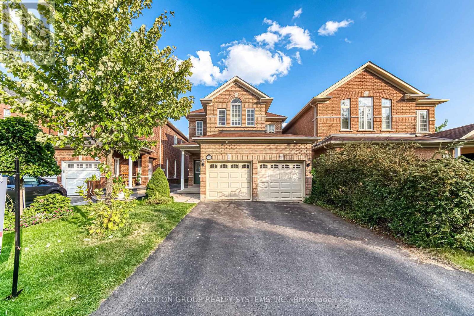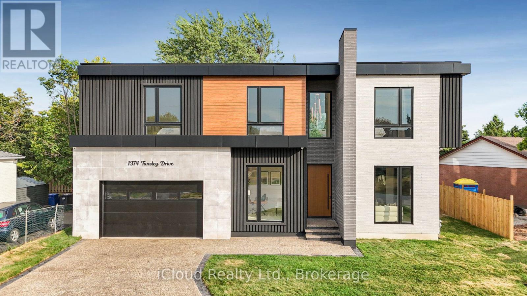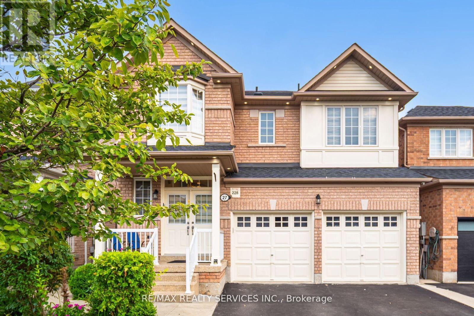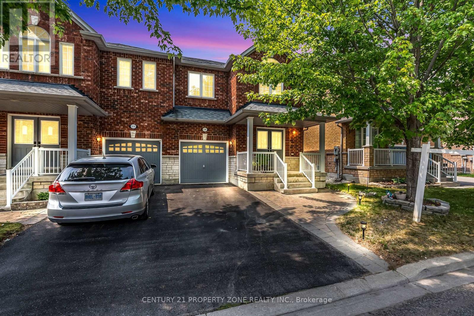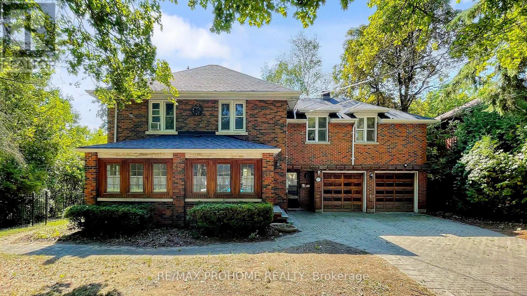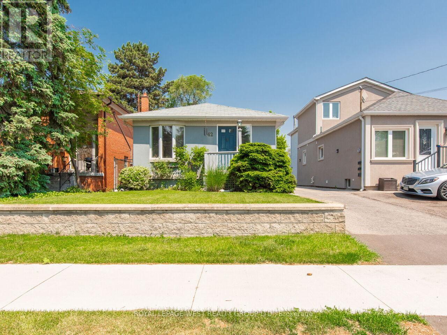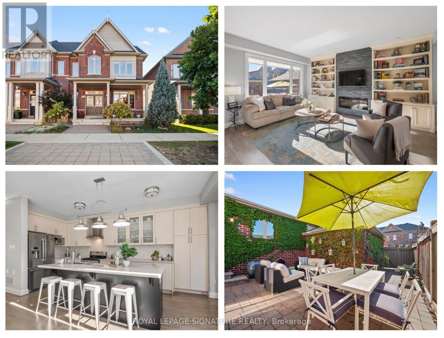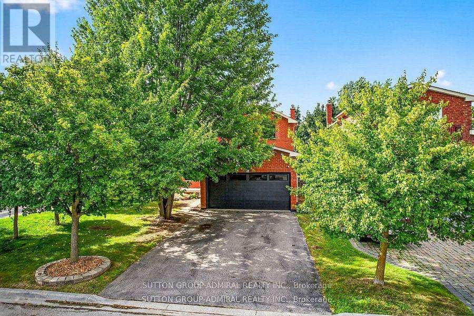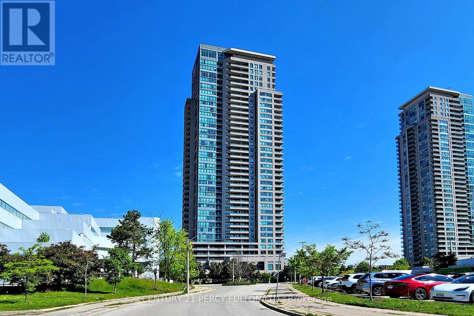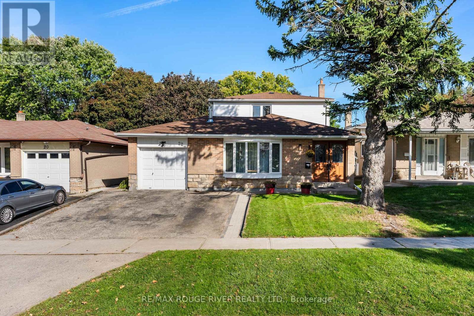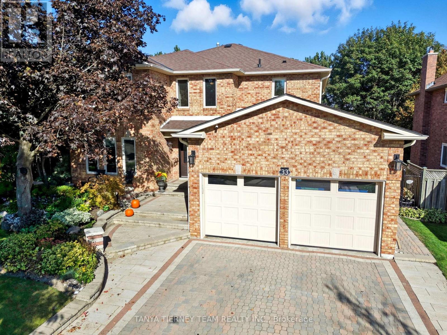• 광역토론토지역 (GTA)에 나와있는 주택 (하우스), 타운하우스, 콘도아파트 매물입니다. [ 2025-10-20 현재 ]
• 지도를 Zoom in 또는 Zoom out 하시거나 아이콘을 클릭해 들어가시면 매물내역을 보실 수 있습니다.
3628 Anniversary Road
Mississauga, Ontario
Well maintained 'Shipp' built home. Same owner since 1960's. Separate side entrance to basement with wet bar in recreation room. Screened porch across back of home for easy living summer enjoyment. (id:60063)
77 Letchworth Crescent
Toronto, Ontario
77 Letchworth Crescent - Parkside Luxury In The Heart Of North York! Welcome To Your Private Retreat In The City! This Stunning 1,987 Sq. Ft. Home Backs Directly Onto A Forested Ravine In Roding Park, Offering Cottage-Like Tranquility With All The Conveniences Of Urban Living. Beautifully Renovated With High-End Finishes, This Residence Features An Open-Concept Kitchen, Dining, And Living Area With Breathtaking Park Views. The Gourmet Kitchen Boasts Granite Countertops, A Stylish Backsplash, And Ceramic Floors That Flow Seamlessly Into Solid Maple Hardwood In The Living Room And Dining Room Spaces. With 4 Spacious Bedrooms And 3 Elegant Bathrooms (2 Completely Remodeled Featuring All New Premium Fixtures, Tiles and Lighting), Theres Room For Everyone To Unwind In Comfort. Step Out From The Living Room Onto A Large Elevated Deck Overlooking Your Landscaped Backyard Oasis Complete With A Paved Peninsula, Separate Outdoor Dining Pad, And Custom Fire Pit. The Property Includes An Attached 2 Car Garage And A Driveway For 56 Additional Vehicles. Conveniently Located Near Schools, Transit, The Downsview Community Centre, Yorkdale Mall, And Major Highways (401/400/407). Lower Level With Garden Walk-Out Offers Flexibility As An In-Law Suite Or Separate Apartment For Additional Income Potential. Enjoy Luxury, Location, and Privacy All In One Exceptional North York Address. Dont Miss Your Chance To Call 77 Letchworth Crescent Home! (id:60063)
905 - 40 Panorama Court
Toronto, Ontario
AAA+ Large Unit, A lot of Space, Master Bedroom has a Walking Closet (2.30x1.30), In suite Laundry and Storage, Underground Parking Extra Large, Can Park 2 Small Cars (Honda Type) Been Renovated, New Washroom, New Windows, 24 Hours Free Access to Gym, Security, Tennis Court, Beautiful Surrounded by Forest Type Park (id:60063)
108 Orchard Heights Boulevard
Aurora, Ontario
Welcome to 108 Orchard Heights Blvd, a home which offers a terrific opportunity for "Contractor-Renovators-Investors" or first-time buyers. This spacious, 4-bedroom town home, located in prime West Aurora, has enough rooms for both a nursery and home office. The generous, south view, eat-in kitchen offers plenty of afternoon sun and includes the fridge, stove and dishwasher. The main floor has a sizeable, combined dining and family room with a large sliding glass door and a walkout to the deck. There is a full picture window with a great view of the private back yard. There is plenty of natural light. The 2" floor comes with 4 roomy bedrooms and a full 5-piece bathroom. This bright home is situated on a mature lot with a fully fenced, private backyard. Enjoy the tranquility of this yard with a large deck, perfect for relaxing and entertaining. Also note there is an attached walk-through garage (two garage doors front and back), with access to the rear yard. There is plenty of extra storage in the garage. The full finished basement could also offer the opportunity for a rec room, home office or extra living space. There is a separate laundry and utility room in the basement. The home is just minutes from transit, schools, a grocery store, restaurants, parks, hiking trails, medical amenities, cafés, and Yonge Street. It has fantastic potential for the first time buyer or professional investor: the home will need modern updates. It is waiting for you and your personal touches. Bring your vision to create a custom home in a very desirable neighborhood. The property is being sold as is, however updates include shingles and insulation. Updated insulation 2024. Updated 100 AMP electrical panel 2024. Newer Furnace. (id:60063)
303 Porte Road
Ajax, Ontario
Welcome Home, to a beautifully maintained 4-bedroom semi-detached in sought-after South Ajax. Freshly painted throughout and designed for comfort and functionality, this home blends modern style with income potential. The main floor features an open, inviting layout with pot lights throughout, a modern kitchen with ample cabinetry and counter space, and bright living and dining areas perfect for family gatherings. Upstairs, discover a spacious primary retreat and three additional bedrooms that easily adapt for guests, fitness area or a home office. The finished basement offers a separate entrance, second kitchen, and private laundry making it perfect for an in-law suite, rental income, or multi-generational living. Step outside to a large, well-tended backyard ideal for entertaining or quiet evenings, complete with a fully built storage shed for tools and seasonal items. Situated on a premium corner lot, this home enjoys extra outdoor space and curb appeal, all within minutes of schools, parks, shops, GO Transit, and Ajax's beautiful waterfront trails. (id:60063)
204 - 300 Essa Road
Barrie, Ontario
Discover Suite 204 at The Gallery Condominiums, a showcase of modern West Coast style and design in Barrie's sought-after Ardagh community. This beautifully upgraded 2-bed + den, 2-bath suite offers 1,080 sq. ft. of open concept living; blending luxury finishes, comfort, and low-maintenance convenience. As you step inside, the sleek kitchen takes center stage, featuring quartz countertops, subway tile backsplash, top-of-the-line black KitchenAid appliances, and a built-in beverage fridge, perfect for both everyday living and entertaining. The open concept living area is warm and inviting, highlighted by a stone feature wall with a Napoleon electric fireplace, creating a cozy ambiance for movie nights or hosting guests. Large windows offer a serene tree-lined view, complemented by roller shades and pot lights that enhance the condos modern aesthetic. The spacious primary bedroom comfortably fits a king-size bed and full bedroom suite, featuring upgraded closet doors and a stylish 4-piece ensuite designed for relaxation. The large den offers incredible versatility, easily converted into a third bedroom, formal dining room or home office to suit your lifestyle. Additional highlights include an upgraded washer and dryer, fresh paint throughout, a pantry, and a Nest thermostat for smart, energy-efficient living. Step outside to your private balcony, perfect for unwinding or barbecuing a delicious meal. Residents also enjoy exclusive access to the 11,000 sq. ft. rooftop patio, offering panoramic views of Barrie and Kempenfelt Bay, an incredible space to relax or entertain. Just steps from your front door, explore the peaceful 14-acre forested park, ideal for a quiet walk or hike. Conveniently located minutes from Highway 400, shopping, dining, and the Rec. Centre, this home perfectly combines luxury, nature, and convenience in one exceptional package. **1 underground parking spot & locker included. Additional parking may be available for purchase or lease.** (id:60063)
10 Oak Park Crescent
Vaughan, Ontario
Welcome to 10 Oak Park Crescent - a stunning end-unit townhouse located in a quiet, family-friendly Maple neighborhood. Built by Primont Homes and lovingly maintained by the original owners, this 3-bedroom, 3-bathroom home was tastefully renovated in 2019, featuring hardwood floors and pot lights throughout the main and upper level. The chef-inspired kitchen boasts quartz countertops, a large center island, and is perfect for entertaining. The spacious primary bedroom impresses with a 4 piece ensuite and two walk-in closets with custom closet organizers, offering ample storage and comfort. The second and third bedroom are very generous in size and perfect for the growing family. The professionally landscaped and interlocked exterior are a visual delight. Located in close proximity of Transit, Schools, Parks and Cortellucci Hospital. Don't miss this rare opportunity to own a turnkey home in a desirable community - just move in and enjoy! (id:60063)
3241 High Springs Crescent
Mississauga, Ontario
Welcome to 3241 High Springs Crescent, Mississauga a beautifully maintained semi-detached home with a rare 2-car garage, located in a highly sought-after neighbourhood. This spacious residence offers 3+1 bedrooms and 3.5 bathrooms, ideal for growing families. The open-concept main floor features an updated kitchen with built-in stainless steel appliances, seamlessly flowing into the family room with a cozy fireplace. Upstairs, you'll find three generously sized bedrooms, including a primary suite with ensuite bath. The finished basement provides additional living space with a bedroom, full bath, and plenty of room for recreation or a home office. Step outside to a fully landscaped backyard with a large deck perfect for entertaining and relaxing. Conveniently located near schools, parks, shopping, and major highways, this home combines modern living with everyday convenience. (id:60063)
53 Tudor Crescent
Barrie, Ontario
This stunning two-storey, all-brick home truly has it all, location and layout. Step inside to a spacious front entry leading into a bright main floor with hardwood flooring, updated lighting, pot lights, and soaring 9.5 ceilings. The layout offers a modern kitchen with stainless steel appliances, quartz countertops, and backsplash, open to the family room with a cozy gas fireplace. A convenient main floor laundry/mudroom provides inside access to the double garage, plus a 2-piece powder room for guests. Upstairs, a beautiful hardwood staircase leads to four generously sized bedrooms, EACH with two closets, yes two!! The primary suite includes a 4-piece ensuite, while the remaining three bedrooms share a well-appointed 4-piece bathroom.The unfinished basement offers endless possibilities whether for storage, kids play, or your future vision. Outside, the fully fenced backyard is private with mature trees & a garden shed, while the front yard features a no-sidewalk design for extra parking and a new front unilock walkway. The double garage is equipped with a 220V plug for electric vehicles. With its ideal layout, thoughtful updates, and unbeatable location, this home is the perfect place to make your next move. (id:60063)
98 Masters Green Crescent
Brampton, Ontario
Location! Location! Location! Beautiful 4 + 2 Bed, 4 Bath Detached Home on 41 Ft Wide Lot. Fully Upgraded home with premium features & 100K approx spent on recent luxury upgrades, Hardwood Flooring, Pot Lights & 9 Ft Ceiling on Main Floor, Newly upgraded Oakwood Kitchen W/ Centre Island, Quartz Countertops, New SS appliances & Closet Organizers. Spacious Breakfast Area with Closets & W/O to Yard. Exceptional Layout with Sep Living Dining & Big Family Room W/ Gas Furnace. Freshly Painted. Huge Master Bedroom W / Dbl Doors, Walk in Closet & Ensuite Bath. Spacious 2nd Bedroom W/ Walk in Closet & Study Area and 2 Other Spacious rooms W/Closets & Large Windows. Finished basement with separate entrance, Kitchen, Full Bath, Living and 2 Spacious Bedrooms. Dbl Garage W/ New Door R16 Insulated & Storage Shelves, Long Driveway & amazing Curb Appeal, Backyard with high-quality IPE wood Deck & Gazebo. Excellent Family Neighborhood W/Walking Distance To Transit, School, Parks, Plaza, Mins To Hwy, Shopping, Go station and all amenities! ** Must view Home** (id:60063)
56 San Marino Way
Toronto, Ontario
Offering the best living space for this value in the area, this stylish and spacious 3-bedroom townhouse is nestled in a quiet, family-friendly complex with a playground - perfect for growing families! Enjoy a bright open-concept living and dining area with walkout to a private backyard, plus a modern extended kitchen ideal for everyday living and entertaining. Upstairs offers generous bedrooms, including a primary suite with walk-in closet and semi-ensuite. The finished basement with an extra bedroom provides endless possibilities - guest suite, home office, or playroom. Complete with a private driveway, garage, and low-maintenance living with water, snow removal, grass cutting, insurance & Rogers Internet and cable all covered. Prime Jane & Sheppard location steps to TTC, schools, parks, shops, and dining. A must-see move-in-ready home -offers anytime! (id:60063)
116 Boston Crescent
Hamilton, Ontario
Welcome to this beautifully renovated backsplit in the highly desirable Berrisfield community. This home impresses with modern architectural arches, a gourmet kitchen featuring a custom backsplash, sleek countertops, and stainless steel appliances. Enjoy pot lights throughout, large windows that fill the home with natural light, and a bright open layout perfect for family living. Offering 3 spacious bedrooms plus an additional bedroom and bath on the lower level with a cozy family room.The home also features a versatile gym space that can easily be converted into a second bedroom, home office, or workshop conveniently located off the garage ideal for hobbyists or those seeking extra functional space.Fully equipped with smart Wi-Fi controls, this house offers ultimate convenience including Wi-Fi-enabled switches, garage door, and entrance access all easily managed right from your cellphone. (id:60063)
42 Ebenezer Drive
Hamilton, Ontario
This impeccably maintained 2400 sqft gem features 4 generously sized bedrooms plus a flexible bonus room on the main floor - ideal as a guest suite, home office, or playroom. With 4 bathrooms, including two master suites, each with private en-suites, comfort and convenience are built in. 9 feet ceilings on both the floors. The bright, open-concept main level showcases modern finishes, perfect for hosting or unwinding with loved ones. Enjoy parking for three vehicles - 1 in the garage and 2 on the driveway. Situated on a quiet street in a sought-after, family-friendly Waterdown neighbourhood near parks, top-rated schools, shopping, and transit. A true turnkey opportunity - this is the home you've been waiting for! (id:60063)
3806 Quiet Creek Drive
Mississauga, Ontario
Exceptional 4 Bd Rm Home In Prestigious Churchill Meadows, Perfectly Situated Across From A Peaceful Wooded Area. A Bright 2 Storey Foyer Leads To An Elegant, Open Concept Layout With A Gourmet Kitchen Featuring Granite Countertops, Stainless Steel Appliances, And A Walkout To A Sun-Filled Backyard With A 12' x 26' Composite Deck (2020) And Retractable Awning. The Spacious Primary Suite Offers A Walk In Closet And A Luxurious 5 Piece Ensuite With Double Vanities. Enjoy A Finished Open Concept Basement (2021) With Pot Lights And Ample Storage. Hardwood Floors And Staircase, Designer Lighting, Fresh New Paint, And No Sidewalk Allowing Parking For 6 Vehicles. Recent Updates Include: Furnace (2024), Water Filtration System In The Kitchen (2024), Driveway Sealing (2024), One Living Room Window (2023), And Whole Home Light Fixtures (2021). Steps To Top Ranked Schools, Parks, Trails, Shopping, Only Minutes Drive To Highways, The New Community Centre, And More! (id:60063)
1374 Tansley Drive
Oakville, Ontario
This newly built modern custom home offers over 5000 sqft. of lavish living space. Whether you're commuting, enjoying the outdoors, or raising a family, this location on a quiet street of Oakville offers the perfect balance of convenience and lifestyle. This elite modern home is design and built by Zarina Construction. As you step through the oversized front door, you're welcomed by a dramatic 23-ft foyer with heated Italian tile flooring that flows through the main level. The main level features a private home office, an elegant living room with a stunning marble, wood, and mirror accent wall, and a breathtaking open-to-above family room. Anchored by a custom diamond-pattern feature wall and a double-sided Dimplex fireplace, large windows, this space is the heart of the home -open, bright, and welcoming.The gourmet kitchen is a chefs dream, offering a spacious island, custom cabinetry, and built-in Miele appliances. A separate spice kitchen keeps bold flavors contained and the main kitchen spotless. The layout flows seamlessly into a formal dining area with a walkout to the fully fenced backyard.Upstairs, you will find four generous bedrooms, each with its own ensuite bathroom featuring custom floating vanities, integrated sinks, heated tile flooring, and calming finishes. The primary suite is a luxurious retreat with a custom walk-in closet and a spa-like 5-piece ensuite with a freestanding tub, curbless shower, and dual vanities. A laundry room on this floor adds convenience.The finished basement offers 11.5-ft ceilings, a bright open rec area, a second kitchen, two bedrooms with a shared bath, and for the ultimate movie night experience, there's a dedicated theatre room fully equipped with 4 dedicated speakers for a true cinematic experience. This home also includes 16 built-in speakers throughout. With a basement walkout and large windows bringing in natural light. This home is a reflection of modern luxury tailored to your lifestyle. (id:60063)
27 Hardgate Crescent
Brampton, Ontario
Gorgeous and Beautiful Well Maintained 4+ 1 Detached Home in Great Neighbourhood with Lots of Great features like Oak Stairs, Potlights, Fully Renovated Kitchen with Quartz Counter top with Stainless Steel Appliances, Quite Street,9 ft ceiling, Freshly Painted, Good Size Bedrooms, New Roof (2022), New Furnace (2023), Newer Hot Water Tank Owned, 3 Full Washrooms on 2nd Floor, Good Size Deck in Backyard, Separate Laundries, Professionally finished Basement with one Bedroom, Separate side Entrance, 4 pc. Ensuite, Rec Room, Potlights, Close to Park, School & Bus Transit, Excellent Layout and well kept home. (id:60063)
18 Gracewell Road
Markham, Ontario
Spacious and well-maintained 3-bedroom, 4-washroom semi-detached home in the sought-afterGreensborough neighbourhood, offering approx. 1,800 Sq ft of living space. Main floor features9-ft ceilings, an open-concept kitchen and living area with a cozy fireplace, and large windowsfor natural light. Landscaped backyard and no side walk providing additional driveway parking.Finished basement includes a full bath and large rec area. Laundry is currently in thebasement, with rough-in available for optional second-floor laundry. Leaf filter systeminstalled to help prevent gutter clogging. Gas connection rough-in available to convert kitchenrange from electric to gas. East-facing home, just 2 minutes to Mount Joy GO Station, and closeto top-rated schools, daycares, libraries, parks, and shopping. (id:60063)
17 Eckardt Avenue
Markham, Ontario
Rare Offering! One-of-a-kind property located at the quiet dead end of historic Eckardt Avenue in Downtown Unionville. This unique home sits on an irregular 128ft x 165ft lot (approx. 1/3 acre) with rare wide frontage, backing and siding onto a picturesque ravine surrounded by mature trees. Enjoy the ultimate in privacy while being just steps to Main Street Unionville's boutique shops, cafés, restaurants, and Toogood Pond, as well as top-ranked schools, parks, trails and transit. The main floor offers a spacious country kitchen with built-in appliances and walkout to a deck overlooking a fabulous, ever-so-private garden. Separate living and dining rooms are perfect for entertaining. The main floor hobby room offers flexible use for office or play space. Upstairs features 4 bedrooms including a large primary suite with 4-piece ensuite, separate shower, whirlpool tub, and skylight. The finished basement provides an additional 3-piece bath, cold room, and cedar closet, ideal for extended living space, home gym, or media room. A 2-car garage with direct house entry plus additional shed/tandem garage offers ample storage and workshop potential. This exceptional property presents a rare opportunity to move in and enjoy, remodel to your taste, or rebuild your dream home on one of Unionville's most coveted streets. Country living in the city yet just 30 minutes to Downtown Toronto. Endless potential for homeowners and builders alike! (id:60063)
42 Tilden Crescent N
Toronto, Ontario
Welcome to this well cared-for home offering plenty of storage throughout. The spacious primary bedroom includes double closets and a walk out to the backyard. The oversized bathroom provides added everyday comfort. The bright kitchen flows into an open living and dining area perfect for gatherings or quiet evenings at home.A generous entryway creates a warm first impression. The lower level features a cozy family room with newer vinyl flooring, two flexible office or den spaces, and multiple storage closets. An additional toilet in the furnace room adds convenience.Outside, enjoy a single detached garage, a private patio, and a lovely garden spaceideal for relaxing or entertaining. This home is perfect for those looking to downsize without sacrificing space or functionality.Property being sold as-is, where-is. (id:60063)
116 Barons Street
Vaughan, Ontario
Step into the perfect blend of elegance and functionality at 116 Barons St, Kleinburga beautifully crafted 5 bed, 4 bath, semi-detached home offering over 2,390 sq ft of above-grade living space. Thoughtfully designed with countless upgrades, this home features laminate hardwood flooring, soaring ceilings, and abundant natural light. The main level is ideal for entertaining and everyday living, offering a feature dining room for gatherings, a convenient powder room, and an open-concept kitchen & living room. This dream kitchen with quartz countertops, stainless steel appliances and large island with seating flows seamlessly into the family-style living room with a gas fireplace and built-in bookshelves. A home office nook and a mudroom with backyard access adds practicality. The second level includes a bright primary suite with 4-piece ensuite, plus two additional bedrooms sharing a modern 4-piece bath. The rare third level is a true retreat featuring two more bedrooms, a 3-piece bath, and a walk-out balcony where you can unwind and enjoy the view. Outside, a walkout to a private courtyard patio extends your living space, while the unfinished lower level provides future customization potential. With a 2 car garage and 1 car driveway pad parking, this property offers a lifestyle of comfort, convenience, and luxury. (id:60063)
43 Keremeos Crescent
Richmond Hill, Ontario
Welcome to 43 Keremeos Crescent in Richmond Hill, a beautifully maintained family home situated on a quiet, family-friendly street. Thoughtfully designed living space, this home features a bright open-concept main floor with hardwood flooring, smooth ceilings, and an abundance of LED pot lights. The newly updated gourmet kitchen boasts quartz countertops, matching backsplash, new stainless steel appliances, and an eat-in area with a walkout to the backyardperfect for everyday living and entertaining. Freshly painted throughout, the home is filled with natural light thanks to large brand new windows. A separate family room with a cozy fireplace offers an inviting space to relax. Upstairs, the spacious primary suite includes a 4-piece ensuite and double closet. Three additional generously sized bedrooms and another full 4-piece bathroom complete the upper level. The professionally finished basement with a private separate entrance offers excellent potential for extra income. It includes three bedrooms, two full bathrooms, a kitchenette, laundry, and a comfortable living areaideal for extended family or rental use. Conveniently located minutes from Carville Park, Hillcrest Heights Park, Richvale Athletic Park, Landwer Cafe, LA Fitness, Schwartz/Reisman Centre, top-rated schools, and major grocery stores. Quick access to Hwy 7, Hwy 407, and public transit makes commuting easy. Lovingly cared for with attention to detail, this move-in ready home is an exceptional opportunity for families looking to settle in one of Richmond Hills most desirable communities. (id:60063)
1910 - 50 Brian Harrison Way
Toronto, Ontario
Welcome Home to 50 Brian Harrison Way, Unit 1910Experience the perfect balance of comfort, convenience, and peace of mind in this beautifully maintained 1 + 1 bedroom condo, basking in bright southern sunlight all day long. Step inside and feel the warmth of gleaming vinyl wood-look planks floors flowing through the spacious open-concept layout, where every detail has been thoughtfully cared for. The kitchen offers generous cabinetry and counter space, making every meal a pleasure to prepare. Enjoy your morning coffee on the large balcony while taking in the unobstructed panoramic view a serene escape above the city. This quiet, well-managed building is known for its cleanliness, strong security system, and a team that truly cares. Residents speak of how packages are never misplaced, the water pressure is excellent, and the parking spots ideal location near the elevators adds everyday convenience. Beyond your door, discover a world of amenities: indoor pool, gym, virtual golf, billiards, theatre, party room, guest suites, car wash, and plenty of visitor parking. Steps to Scarborough Town Centre, LRT, TTC, library, YMCA, and a kids playground, this vibrant neighbourhood has everything within reach. Whether you are a first-time buyer, downsizer, or investor, this is more than just a condo its a place to feel safe, connected, and proud to call home (id:60063)
22 Tweedrock Crescent
Toronto, Ontario
SIX BEDROOMS + FINISHED Basement w/ One Bedroom, FOUR Bathrooms, AND A Pool Opportunity Is Knocking To Own This One of A Kind Property | Open Concept Main Floor Layout with Hardwood Floors | Kitchen Features Stainless Steel Appliances, Granite Countertops, Backsplash, Undermount Sink, Modern Kitchen Cabinets Repainted This Year, and A Large Peninsula Island, Perfect Spot For Breakfast | Living Room Features Gas Fireplace and A Large Window Looking Out To Your Beautiful Street | Primary Ensuite Has A 2pc Ensuite Three Bedrooms On Main, Three Bedrooms on Upper Level, and One In The Basement | Upper Floor Bathroom and Floors Renovated | Upper Floor Has A Separate Heat and A/C Control, Potentially Making It Easier To Create A Separate Unit, Great Opportunity For A Multi Generational Family | Basement Is Completely Finished With A Side Entrance Access and A 3 Pc Full Bathroom | Large Great Room, Currently Being Used As a Cozy Family Room and Bedroom | Basement Kitchenette Has Plenty Of Cabinets and Existing Rough In To Finish It Into A Complete Kitchen | Bedroom In The Back Can Also Be Used A Massive Storage | Your Backyard Is THE Spot Completely Fenced With An In Ground Pool, Perfect Summer Oasis | Massive Desk, You Can Sit and Enjoy Your Coffee To The Gorgeous and Mature Trees Listening to The Sound Of Birds | You Have An Ideal Combination Of Everything- Deck, Grass, Pool, Shed, Endless Space For Everyone In The Family | What Is Better Than The Home Itself? The Neighborhood, Community and Location | Close Proximity To: School, University of Toronto, Public Transit, Highway 401, Golf, Library, Parks, & More | Spacious Home On A 180 Feet Deep Lot, Dream Backyard, and Potential For Income - We Have It All | New Interlocked Walkway and Freshly Sealed Driveway. (id:60063)
33 Simms Drive
Ajax, Ontario
Stunning 4 bedroom, 4 bath, all brick family home featuring a private backyard oasis with inground saltwater pool, lush perennial gardens, gorgeous interlocking patio front/back, vegetable gardens, inground sprinkler system in the front/back, gazebo, new garden shed, 2-tier composite deck with retractable awning, built-in surround sound & glass rails providing unobstructed views of the treed lot behind! The inviting entry leads you through to the traditional main floor plan with hardwood centre staircase with elegant wrought iron spindles. Luxury details throughout include extensive gleaming hardwood floors, crown moulding, smooth ceilings, pot lights & more! Elegant formal living & dining rooms, plus family room make this home ideal for entertaining. Gourmet kitchen boasting granite counters, centre island, backsplash, stainless steel appliances including gas stove & large pantry. The breakfast area offers a walk-out to the deck & backyard. Convenient main floor laundry with access to the fully insulated garage with great storage, car lift, gas furnace, insulated/tiled floors & separate door to the side yard. Upstairs offers 4 generous bedrooms, all with closet organizers, 4pc bath with custom granite double vanity, Toto toilet & double glass rain shower. Incredible primary retreat with french doors, cozy gas fireplace, dream 3.68x3.45 open concept walk-in closet with custom organizers, quartz island & renovated 5pc spa like ensuite with porcelain floors, relaxing stand alone soaker tub, electric toilet, quartz double vanity & double glass rain shower! Room to grow in the fully finished basement with large above grade windows, pot lighting, rec room, 2pc bath, games room with wet bar, cold cellar & garden door walk-out to the patio & pool. Situated in a demand Ajax community, steps to schools, parks, grocery, transits & hwy access for commuters! This home is tastefully decorated & truly exemplifies pride of ownership throughout! (id:60063)
