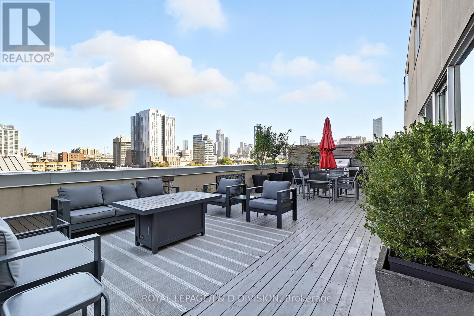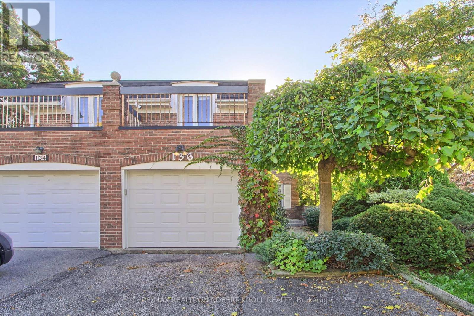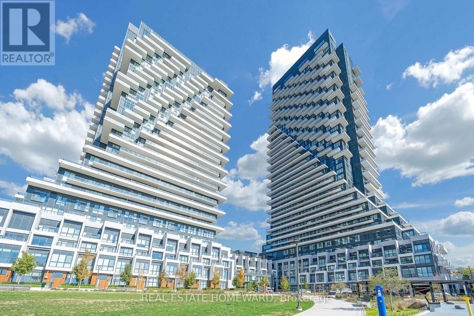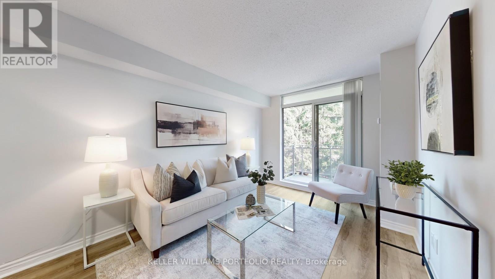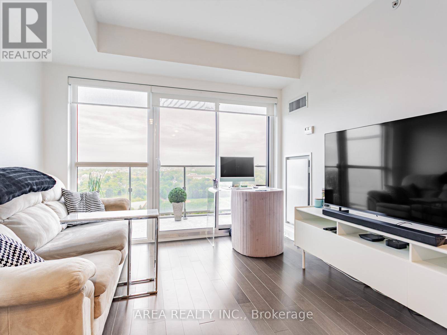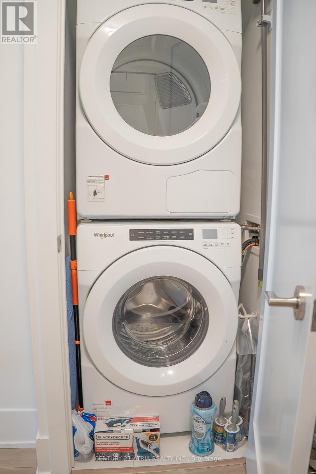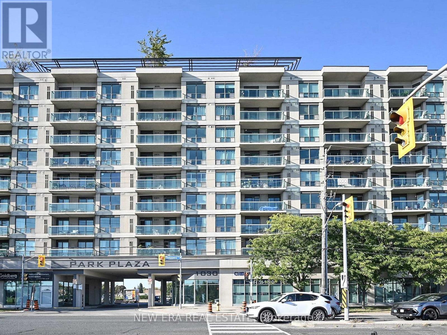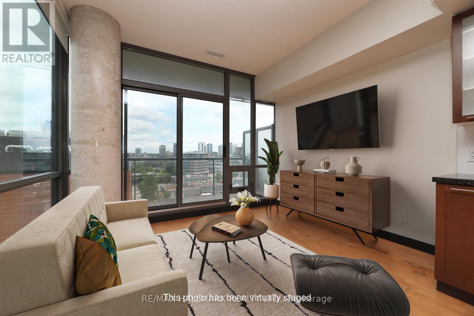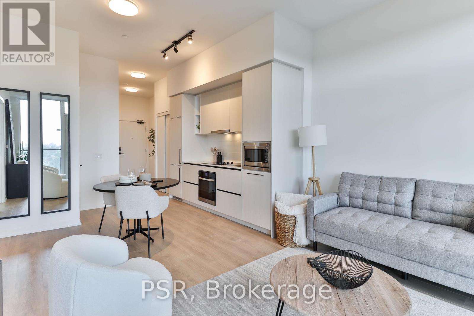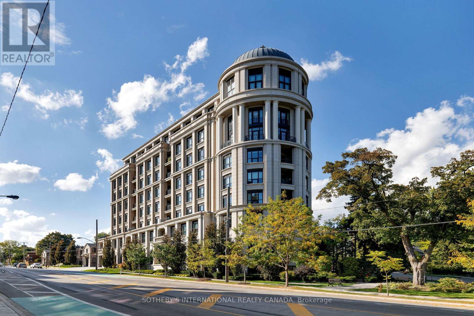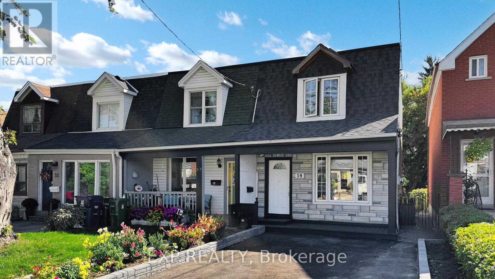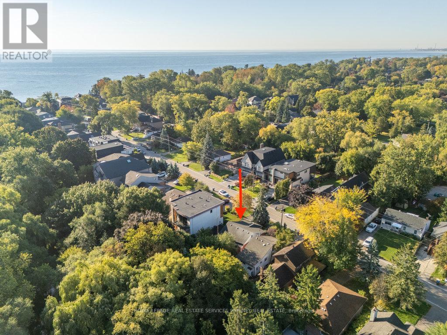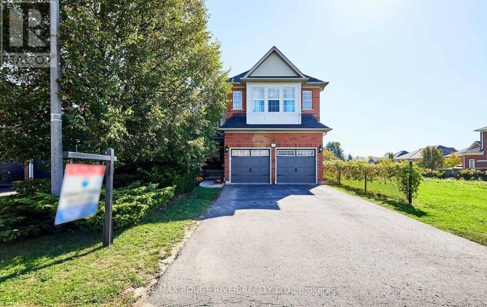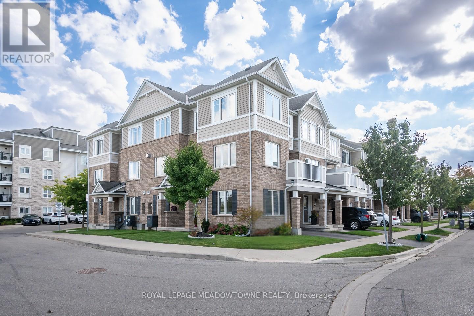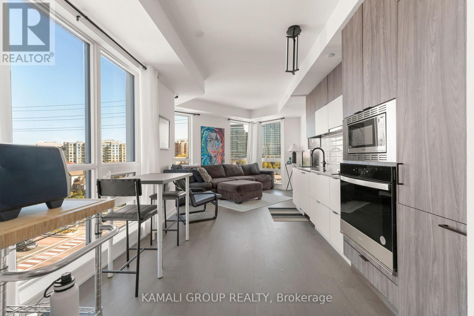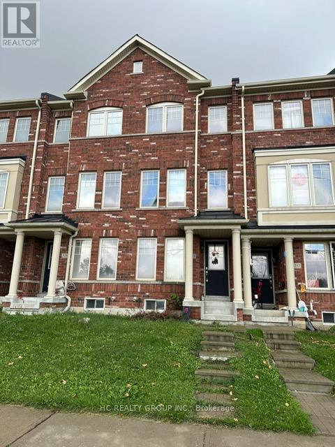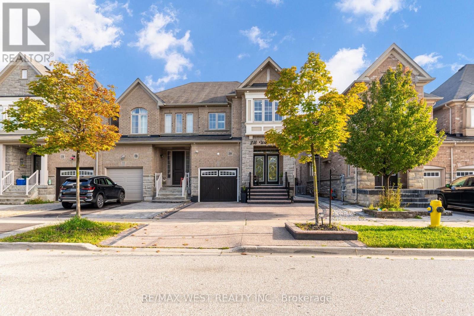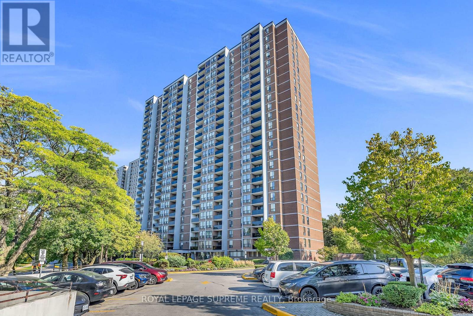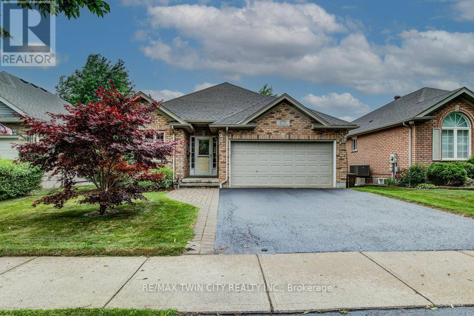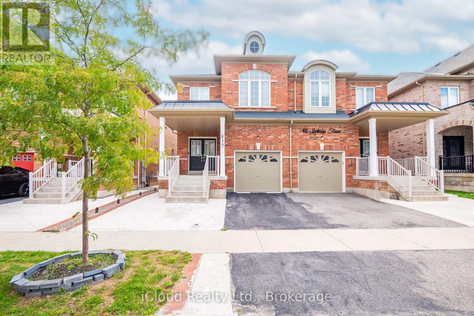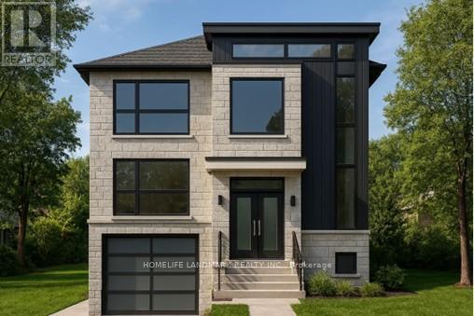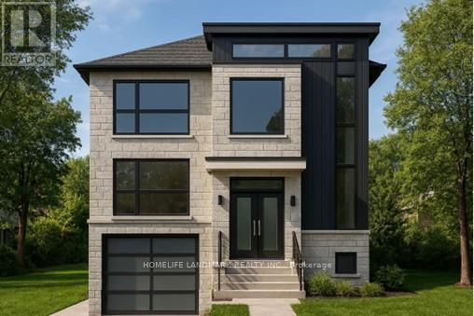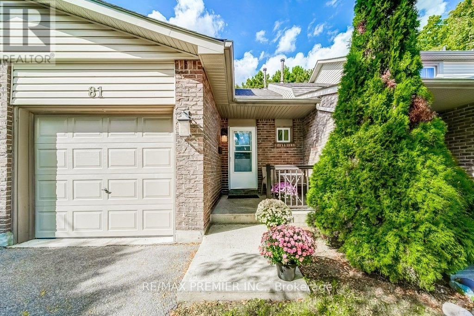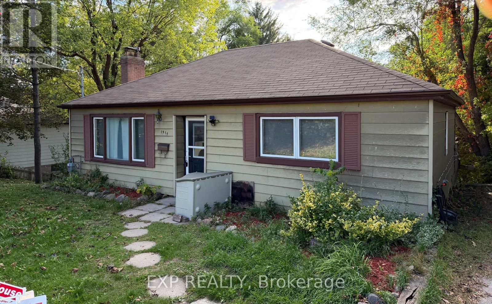• 광역토론토지역 (GTA)에 나와있는 주택 (하우스), 타운하우스, 콘도아파트 매물입니다. [ 2025-10-20 현재 ]
• 지도를 Zoom in 또는 Zoom out 하시거나 아이콘을 클릭해 들어가시면 매물내역을 보실 수 있습니다.
610 - 160 Baldwin Street
Toronto, Ontario
In the vibrant heart of Kensington Market, this rarely offered, sleek 2-bedroom, 2-bathroom Penthouse offers the perfect balance of energy and serenity, featuring a rare 622 sq. ft. terrace with peaceful north-facing views.Inside, floor-to-ceiling windows flood the open-concept living and dining area with natural light, while heated stone floors and lofty ceilings create a modern, seamless flow throughout. Enjoy the comfort and cost-savings of in-floor heating year-round, and take advantage of permitted BBQs on the incredible private terrace perfect for entertaining or unwinding in style.A spacious foyer with decorative slate flooring sets the tone for this thoughtfully designed urban retreat. The renovated kitchen transitions effortlessly from the living space and showcases a designer ceramic backsplash, stainless steel appliances, an eat-in breakfast counter, and ample cabinetry for stylish everyday living.Perfectly positioned on either side of the living area, the bedrooms ensure privacy and comfort. The primary suite easily accommodates a king-sized bed, with wall-to-wall closets, a walk-through dressing area, and a renovated spa-like 3-piece ensuite with in-suite laundry. The second bedroom, currently used as a family room and office, features custom built-in shelving, floor-to-ceiling windows, and access to a second elegant 3-piece bath.Residents enjoy access to a beautifully landscaped courtyard, a spacious party room, and secure underground parking with locker. With a Walk and Bike Score of 100, everything is at your doorstep from trendy cafés, restaurants, and boutiques to the University of Toronto, MaRS Discovery District, AGO, Trinity Bellwoods, and Queen West. (id:60063)
136 Stillwater Crescent
Toronto, Ontario
Welcome To This Beautifully Maintained Home In The Well-Established Westminster-Branson Community! Nestled On a Quiet Street Lined With Mature Trees, This Freshly Painted, Move-In Ready Property Offers 3+1 Bedrooms, 4 Bathrooms, And A Thoughtfully Designed Layout Perfect For Families Or Investors Alike. Step Inside A Spacious Entryway Enhanced by a Generous Coat Closet to the Open-Concept Living Room That Features A Cozy Fireplace And Walk-Out To The Garden, While The Adjoining Dining Room Boasts Another Large Picture Window. Both Rooms are Upgraded With Brand-New (September 2025) Laminate Flooring For A Modern Touch. The Galley-Style Kitchen Brings The Family Together In A Sun-Filled Breakfast Area. Upstairs, The Generous Primary Suite Offers A Walk-In Closet And A 4-Piece Ensuite, Complemented By Two Additional Family Bedrooms And A Full 4-Piece Bathroom. The Finished Basement Adds Valuable Living Space, Featuring A Large Recreation Room With Ample Lighting (Including Pot Lights & Natural Light), A Fourth Bedroom With An Above-Grade Window, Washroom And A Laundry Room Equipped With A Washer/Dryer And Laundry Tub. Enjoy The Outdoors In Your Private Garden, Complete With An Interlocking Patio And Green Space Ideal For Entertaining Or Relaxing. Located Minutes From TTC Transit, Hwy 407, York University, G. Ross Lord Park, (Which Offers Trails and Recreational Facilities), Shops, And Restaurants, This Home Delivers Unbeatable Convenience In A Family-Friendly, Established Neighbourhood With Top-Rated Schools Nearby. Don't Miss Your Chance To Own A Stylish And Practical Home In One Of North Yorks Most Desirable Communities! (id:60063)
2039 - 20 Inn On The Park Drive
Toronto, Ontario
Welcome to your new home at Auberge on the Park. Here you find both sophistication and comfort. This spacious suite has an open and functional layout. One bedroom with an oversized closet and One bathroom offers contemporary finishes and colours that are pleasing to the eye. The large floor-to-ceiling windows provide an abundance of natural light. The balcony with an un-obstructed view is the perfect place to relax. Experience the 5-star hotel-style amenities in the building including an outdoor pool, hot tub, gym, terrace with bbq's, party room and so much more! Enjoy urban living surrounded by parks, shopping and dining, with easy access to transit and major highways. What a wonderful place to call home. (id:60063)
206 - 1730 Eglinton Avenue E
Toronto, Ontario
Welcome to this beautifully renovated 1-bedroom, 1-bathroom condo at 1730 Eglinton Avenue East, located in the sought-after Oasis Soleil community. This spacious, light-filled suite offers style, comfort, and unbeatable convenience with its modern open-concept layout, new custom closets & upgraded finishes (2025), and a kitchen featuring granite countertops and a breakfast bar. Enjoy a private balcony with open views, full-size appliances including in-suite washer/dryer, and individually controlled heating & air conditioning.This peaceful, pet-friendly building is set in the safe and welcoming Victoria Village neighbourhood, offering both comfort and community. Everyday needs are just steps away, with a convenience store, dentist, pharmacy, and hair & nail salon located in the first building of this complex. Concierge security, on-site gym, spa, steam room, outdoor swimming pool, tennis court, outdoor BBQ area, guest suites, and ample visitor parking. Conveniently close to the DVP, TTC transit lines, and the Sloane stop for the upcoming Eglinton LRT. Steps from schools, parks, and scenic walking and hiking along the East Don and Moccasin Trails. Shop at Eglinton Square Mall and Eglinton Town Centre, with diverse grocery stores including Metro, Adonis, No Frills, Superstore, Walmart, and A1 Premium. A wide range of restaurants are also nearby, with dining options including Thai, Middle Eastern, Indian, and Greek cuisine. Easy access to downtown and surrounding green spaces. (id:60063)
2009 - 58 Orchard View Boulevard
Toronto, Ontario
Exceptional opportunity to own in one of Midtown's most highly sought after buildings. Welcome to Neon Condos! This bright and well-appointed 1+den, with 2 baths has the perfect layout for comfort and function. Featuring two full washrooms, a large bedroom, and a den that has sliding doors and floor to ceiling windows. Enjoy west-facing exposure on your own private balcony with unobstructed, sprawling views from the 20th floor of Eglinton Park and beyond. You will fall in love with this view! Unit includes parking and a storage locker, for added convenience. Building includes fantastic amenities, including gym, rooftop terrace, visitor parking and concierge service. Located steps to vibrant Yonge and Eglinton Centre, Line 1 subway, shops, restaurants, Eglinton Park and so much more! Enjoy the convenience of the city, nestled in your own peaceful oasis. (id:60063)
1311 - 470 Front Street W
Toronto, Ontario
Welcome to this stunning modern 1-bedroom plus den condo at The Well by Tridel, offering breathtaking skyline views. This spacious, open-concept suite features a sleek kitchen equipped with energy-efficient, 5-star stainless steel appliances, an integrated dishwasher, and contemporary soft-close cabinetry. Enjoy 9-foot ceilings, laminate flooring throughout, a full-size washer and dryer, a glass-enclosed standing shower, and floor-to-ceiling windows with coverings included. The generous bedroom offers plenty of space, while the versatile den can easily serve as a separate room or home office. Exceptional building amenities include a party room, multimedia lounges, an outdoor terrace and lounge with BBQs, games room, rooftop pool and patio, private dining room, fully equipped gym, dog run, sun deck, and more. Located just steps from the Rogers Centre, CN Tower, public transit, subway stations, and the vibrant Entertainment and Financial Districts. (id:60063)
706 - 1030 Sheppard Avenue W
Toronto, Ontario
Recently renovated 2+1 bedroom, 2-bathroom suite in the highly sought-after Park Plaza Condos, offering bright south-facing views of the city skyline and Downsview Park. This unit has been updated with modern finishes including new flooring, lighting, and fresh paint throughout. The versatile layout features a spacious living and dining area with a walkout to an oversized balcony, perfect for enjoying unobstructed views. The primary bedroom offers a full ensuite and ample closet space, while the second bedroom comes complete with a custom Murphy bed, maximizing functionality. The large den provides flexibility for a home office, guest space, or study. Quick closing available ideal for buyers looking to move in without delay. Enjoy the convenience of being just steps to Sheppard West Subway, Downsview Park, Yorkdale Mall, York University, and major highways. Building amenities include a rooftop terrace with BBQs, sauna, jacuzzi, gym, and party room offering the perfect balance of lifestyle and convenience. Don't miss this rare opportunity to own a stylish, turnkey condo in one of North Yorks most desirable locations. (id:60063)
817 - 33 Mill Street
Toronto, Ontario
33 Mill isn't just a condo building, its a lifestyle. Located in the heart of the historic Distillery District, where vibrant community living meets downtown convenience. Why will you love this building? The amenities floor is next level. A fully equipped gym for your morning workouts, a stylish party room for unforgettable nights with panoramic city views and an epic outdoor pool with uninterrupted views of the CN Tower down The Esplanade. Perfect for sun-soaked lounging, skyline selfies, and golden hour hang outs. The best part? The social energy. This building is known for its tight-knit community and social scene, something you'll feel the moment you take your first pool plunge this summer. Inside the unit you'll find a bright and efficient 1 bed + den layout with 568sqft of smart design. No long hallways, just great flow. NW-facing balcony = stunning sunsets & sparkling city views. Stainless steel appliances, updated bathroom, floor-to-ceiling windows for all that natural light. Steps to everything: Cafes, galleries, restaurants, shops, and TTC right outside your door. Perfect for first-time buyers, professionals, or investors looking for that sweet mix of style, community and location. (id:60063)
702 - 1285 Dupont Street
Toronto, Ontario
Welcome to This Beautifully Designed 1-Bedroom + Flex Suite! This thoughtfully laid-out unit offers one spacious bedroom, a versatile flex space that can serve as a second bedroom or home office, one modern bathroom, and a large private balcony. With functionality at its core, the space features floor-to-ceiling windows, large plank laminate flooring throughout, and a modern kitchen with integrated paneled appliances. Residents will enjoy access to over 22,000 square feet of top-tier world class amenities, including a rooftop pool, 24-hour concierge, a fully equipped fitness centre, a kids playroom, co-working lounge, theatre room, BBQ areas, fire pits, and much more. Located in a vibrant one-of-a-kind master-planned community with over 300,000 sq/ft of brand-new commercial/retail, a brand-new 8-acre park and an over 90,000 square foot brand new community centre currently under construction. You'll also appreciate the convenience of multiple TTC stops nearby, along with access to grocery stores, trendy restaurants and bars on Geary Avenue, and proximity to Bloor Street, The Junction, The Annex & Ossington. (id:60063)
Th 2 - 4 The Kingsway
Toronto, Ontario
4 The Kingsway TH 2 offers an exceptional bungalow alternative, combining the ease of single-level living with luxury condo convenience. Enjoy direct access from your private underground parking space right into your own unit no need to enter through a shared lobby. This rare feature ensures maximum privacy and ease of daily living. Flooded with natural light thanks to its prized south exposure, the bright and airy interiors evoke the feeling of sitting in the south of France. The thoughtfully designed split floor plan provides distinct living and sleeping zones, complemented by soaring 13-foot ceilings that amplify the spacious atmosphere.A full-size laundry room offers ample storage and folding space, enhancing everyday functionality. The lower-level recreational area is a standout, featuring a large TV and custom bar, making it the ultimate space for entertaining family and friends.Residents benefit from exclusive white glove services, including valet parking, attentive concierge, and access to high-end building amenities. Designed by renowned architect Richard Wengle and constructed by the trusted North Drive, this residence exemplifies meticulous craftsmanship and elegant design.This nearly 3,000-square-foot home is situated in a prestigious boutique building steps from the Old Mill subway, local shops, and restaurants. Scenic trails along the Humber River connect to the lakefront, while downtown Toronto, airports, and premier golf courses are all within easy reach. Offering privacy, comfort, and convenience, this home is a distinctive choice for refined urban living. (id:60063)
59 Vanevery Street
Toronto, Ontario
59 Vanevery is the perfect opportunity for first-time buyers or downsizers! This turn-key 2-bedroom, 1-bath end unit Townhouse feels like a semi-detached and offers 1,191 sq. ft. above grade on a deep 19.98 x 148.16 ft lot. Enjoy a freshly renovated open-concept living and dining area featuring beautiful new hardwood floors, fresh paint, and modern updates throughout. Sitting on a quiet, wide one-way street, this home offers peace and convenience just minutes from the lakefront and Mimico Waterfront Park. The brand new driveway with stone garden beds, freshly painted front and back decks, and private yard make outdoor entertaining a breeze. Includes 1 parking spot with ample street parking available. Skip the condo fees and embrace the freehold lifestyle in this vibrant, growing lakeside community, just steps to transit, Mimico GO Station, parks, and local shops. Move-in ready and full of character a must-see in Mimico! (id:60063)
945 Beechwood Avenue
Mississauga, Ontario
Attention builders! Fantastic opportunity to build on a 50ft frontage lot with the Lake at the end of your street. Situated on a dead end street with multi-million dollar homes and a secluded backyard with a peaceful stream. Enjoy evening strolls along Lakefront Promenade Park or through Adamson Estate. Easy access to shops, restaurants, Port Credit, schools, GO train and the highway. This is a tremendous opportunity to build your dream home in a sought after lakeside community. Property being sold in "as is" condition. (id:60063)
25 Constance Drive
Whitby, Ontario
Welcome to Williamsburg - one of Whitby's most desirable neigbourhoods! This beautiful 5+1 bedroom home boasts an updated kitchen with quartz counter tops, centre island with breakfast bar & coffee station. Enjoy 3/4" hardwood flooring & 3-sided gas fireplace in the living, dining & family room. The expansive primary bedroom incorporates a sitting nook/office space, walk in closet & ensuite with jet soaker tub & vanity. Professionally finished basement complete with Rocksol insulated ceiling, spray foam insulated walls, large rec room, home gym, 6th bedroom, office & 3pc washroom. Step into the private backyard where you'll be surrounded by mature trees & hedges. Incredible location only steps to Country Lane Park & Lynde Creek Conservation! Vacant parcel on west side is city owned & connects to conservation area, allowing for even more privacy & space to enjoy. Minutes to 401 & 412 for a breezy commute. Close to schools, transit, shops, restaurants & Thermea Spa Village. (id:60063)
961 Nadalin Heights
Milton, Ontario
Welcome to this stunning freehold Sutton Corner model townhome located in Milton's sought-after Willmott neighbourhood. This bright and spacious 3-storey corner unit offers 3 bedrooms, 2.5 bathrooms, and thoughtful upgrades throughout. Ideally situated within walking distance to parks, schools, and everyday amenities, plus quick access to the 401, 407, and GO station, its perfect for families and commuters alike. The home features a welcoming covered porch, a large balcony, parking for 2 (garage + driveway), and convenient interior garage access. Inside, enjoy hardwood flooring throughout, pot lights, in-ceiling speakers, and a cozy gas fireplace in the open-concept living and dining area. The white kitchen shines with quartz countertops, tile backsplash, under-cabinet lighting, peninsula seating, and direct access to the balcony. Upstairs, you'll find 3 generous bedrooms including a primary retreat with a walk-in closet and 3-piece ensuite, plus a 4-piece main bath. With a main floor den, laundry, and stylish stone counters in every bathroom, this home blends comfort and function in an unbeatable location. (id:60063)
523 - 8888 Yonge Street
Richmond Hill, Ontario
Rare-Find!! CORNER UNIT!! 1,054Sqft (959Sqft + 95Sqft Balcony), 2 Bedroom & 2 Bathroom!! North & East Exposure Overlooking Yonge St! Upgraded Finishes! Luxury Combined Parking & Locker! NEW Building!! Soaring 9ft High Ceilings! Open Concept Living Room & Kitchen With Floor To Ceiling Windows & Clear Views, Luxury Kitchen With Quartz Countertop & Upgraded Built-In Appliances, Primary Bedroom With 3pc Ensuite & Walkout To Huge Private Balcony Overlooking Yonge St, Hardwood Flooring Throughout, Amenities Include Pet Spa, Co-Work Studio, Dream Room, Gym, Indoor & Outdoor Yoga Studio, Event Space, Billiards, Social Lounge With Integrated Outdoor Terrace With Complementary BBQs & Zen Garden + Water Feature, Steps To Shops & Restaurants Along Yonge St, Minutes To Hillcrest Mall, Ransom Park, Richmond Hill GO-Station, York University, Hwy 407 & 404 (id:60063)
Major Mackenzie Dr E - 5259 Major Mackenzie Drive E
Markham, Ontario
Welcome to your dream home in the Heart of Berczy! Step into this immaculate & bright 3-storey freehold townhouse featuring 3 spacious bedrooms and a thoughtfully designed layout that blends modern elegance with everyday functionality. The ground floor family rooms offers a versatile space perfect for relaxing or entertaining. The modern kitchen showcases sleek S/S appliances, a cozy breakfast area that w/o to a huge balcony- ideal for morning coffee or evening gatherings. Enjoy the convenience of direct garage access and the comfort of being in one of Markham's most sought- after communities. Zoned for top ranking schools (Pierre Elliott Trudeau H.S & Stonebridge P.S). This home is perfect for families seeking comfort, convenience and community. Just mins to plaza, supermarket, banks, restaurants, Markville Mall & more. This home truly has it all! (id:60063)
238 Wardlaw Place
Vaughan, Ontario
A rare offering in Vellore Village, where luxury upgrades meet functional design. This beautifully enhanced end-unit townhome, offers a striking brick-and-stone elevation and professional landscaping. Inside, you're welcomed by 9-ft smooth ceilings, pot lights throughout (including exterior soffits), rich hardwood floors, crown moulding, and upgraded 8-ft doors. Elegant crystal light fixtures and chandeliers add a refined touch, while custom closet organizers in all bedrooms and main floor closets maximize storage and convenience. The updated white modern kitchen boasts quartz countertops with a stunning waterfall design and breakfast bar, paired with upgraded quartz counter finishes in every bathroom. Outdoors, a crushed aggregate driveway and walkway, along with an extended driveway fitting three vehicles, combine curb appeal with practicality. Exterior security cameras add peace of mind. The finished basement with a separate entrance provides incredible flexibility, featuring a full kitchen, two bedrooms, and a spacious living area - ideal for extended family. Move-in ready and thoughtfully upgraded throughout, this home delivers the perfect blend of sophistication, comfort, and versatility in one of Vaughan's most desirable neighborhoods. (id:60063)
1202 - 85 Emmett Avenue
Toronto, Ontario
Bright & Spacious with Stunning Balcony Views! This well-maintained residence boasts a functional kitchen with ample cabinetry, a custom back-splash, and a cozy eat-in area. The open-concept living and dining room flows seemliness to a private balcony offering impressive views. The generous primary bedroom features a contemporary 4-piece en-suite and a large closet. A versatile den can easily serve as a fourth bedroom or a home office. Additional highlights include freshly painted interiors, updated bathrooms, and much more. Perfectly situated in a prime park-side setting, this home offers unparalleled convenience with transit, shopping, schools, and everyday amenities just steps away. (id:60063)
670 Salzburg Drive
Waterloo, Ontario
Prestigious Rosewood Estates A Rare Retreat in Waterloo! Nestled in the sought-after Clair Hills community, this exceptional walkout bungalow backs onto the tranquil Rosewood Pond and offers a rare blend of elegance, comfort, and accessibility. Featuring 2+1 bedrooms, 3 bathrooms, and nearly 2,000 sq. ft. of beautifully finished living space, this residence is designed for both style and practicality. Freshly painted and updated with new carpeting, the home is truly move-in ready. The main floor features rich maple hardwood and ceramic tile flooring, with an open-concept living and dining area that flows seamlessly to a raised deck with glass railings perfect for enjoying serene pond views and lush natural surroundings. The spacious primary suite overlooks the water and includes a private 4-piece en-suite, while the second bedroom with built-in Murphy bed provides flexible use as a guest room or home office. The bright, fully finished walkout basement offers a cozy gas fireplace, oversized windows, and direct access to the backyard ideal for entertaining or quiet relaxation. A third bedroom with en-suite privileges and a generous utility/storage area complete the lower level. Accessibility features include widened interior doorways, lowered light switches, and a widened staircase to the lower level that can accommodate a future lift if desired. Set on a quiet, low-traffic street, the property also offers a double garage, ample parking, and a manageable backyard designed for easy upkeep. Homes combining this level of layout, accessibility, and location are seldom available. Don't miss your opportunity to own this extraordinary Rosewood Estates retreat! (id:60063)
617 Mockridge Terrace
Milton, Ontario
Welcome to 617 Mockridge Terr, Milton where style, space and location meet. Over 2600 sqft of living space. This beautifully upgraded 6-year-old semi-detached home offers everything todays families are looking for, a smart layout, high-end finishes and a prime Milton address. With 4 generous bedrooms and 3.5 baths, there is room for everyone to live, work and play in comfort.Step inside to an inviting separate living and dining area, filled with natural light and highlighted by upgraded hardwood floors and soaring ceilings for an airy, elegant feel. The chef-inspired kitchen seamlessly connects to the main living space, making it perfect for family gatherings and effortless entertaining.The finished basement features a massive recreation room and a full 3-piece bathroom with potential to create a legal basement apartment thanks to its private garage entrance, giving you flexibility or rental income possibilities.Parking is simple with two driveway spaces plus a garage spot.Best of all, the location is unbeatable. Walk to the Milton Velodrome, the future Laurier University Milton Campus, parks, schools and every convenience you need.Modern. Functional. Move-in ready. Dont miss your chance to own in one of Miltons most desirable neighborhoods. (id:60063)
81 Brooklawn Avenue
Toronto, Ontario
Attention builders, investors, and contractors! Exceptional opportunity in the prestigious Cliffcrest community, south of Kingston Rd. Two severed and approved premium 33 x 133 lots each, blank canvas ready for your custom builds. Seller will provide ready-to-build permits and cover all development fees, truly shovel-ready! A building permit will be available on or before closing for a custom home of approximately 2,745 sq. ft., offering 4+2 bedrooms and 5 washrooms. Design and construct your dream home in this family-friendly neighbourhood surrounded by custom residences, next to R.H. King Academy, Fairmount Public School, the Bluffs, and countless local amenities. This property is ideal for families building their dream home or for investors seeking a turnkey project in a high-demand neighbourhood. (id:60063)
73 Brooklawn Avenue
Toronto, Ontario
Attention builders, investors, and contractors! Exceptional opportunity in the prestigious Cliffcrest community, south of Kingston Rd. Two severed and approved premium 33 x 133 lots each, blank canvas ready for your custom builds. Seller will provide ready-to-build permits and cover all development fees, truly shovel-ready! A building permit will be available on or before closing for a custom home of approximately 2,745 sq. ft., offering 4+2 bedrooms and 5 washrooms. Design and construct your dream home in this family-friendly neighbourhood surrounded by custom residences, next to R.H. King Academy, Fairmount Public School, the Bluffs, and countless local amenities. This property is ideal for families building their dream home or for investors seeking a turnkey project in a high-demand neighbourhood. (id:60063)
81 - 2670 Battleford Road
Mississauga, Ontario
Welcome to Meadowvale! This lovely and thoughtfully upgraded townhome (1,300 sq. ft) is nestled in a quiet, family-friendly community, backing onto greenspace and a playground, offering both comfort and convenience in a high-demand location. Step into a functional layout beginning with a striking 2-storey front entry, leading to spacious living and dining areas with a walk-out to a private, fenced patio, perfect for relaxing or keeping an eye on the kids at play. The kitchen has been refreshed with a new white backsplash, newer Frigidaire stainless steel appliances (2024), and warm wood cabinetry. Renovations and upgrades throughout the home include pot lights and new luxury vinyl plank flooring (2024) on both the main and second levels, along with updated bathrooms (2025), all blending practicality with everyday comfort. Gorgeous floors look like textured walnut but are durable and water resistant, ideal for families and pets! Upstairs, you'll find three well-apportioned bedrooms, including a spacious primary and versatile secondary rooms ideal for family, guests, or a home office. The finished basement recreation room provides additional flexible space, perfect for play, work hobbies or entertainment. Outstanding Location! Walk To Meadowvale Town Centre, Lake Aquitaine, schools, parks, trails, Meadowvale Community Centre, and transit. An excellent opportunity for families, first time buyers, or downsizers looking for a functional and well-located home in a thriving neighborhood. Please review the full marketing package and attached Features and Upgrades for full list of goodies! (id:60063)
1914 Liverpool Road
Pickering, Ontario
Welcome to 1914 Liverpool Rd. This deep 84 x 179 ft property is in the heart of Pickering. Inside, you'll find a beautifully updated main floor with new electrical, plumbing, insulation, drywall, and flooring. The modern and open concept kitchen boasts an oversized centre island, stainless steel appliances, crown moulding, pot lights and plenty of storage. A private deck overlooks a fenced backyard lined with trees. Enjoy ample space for entertaining and privacy. The lower level features a separate entrance, rec room, 2 additional bedrooms, and a 3-piece bath. Three sheds provide extra storage space. Location Location Location! Prime lot near schools, grocery stores, parks, Frenchman's Bay waterfront, GO Station, HWY 401, and Pickering Town Centre. (id:60063)
