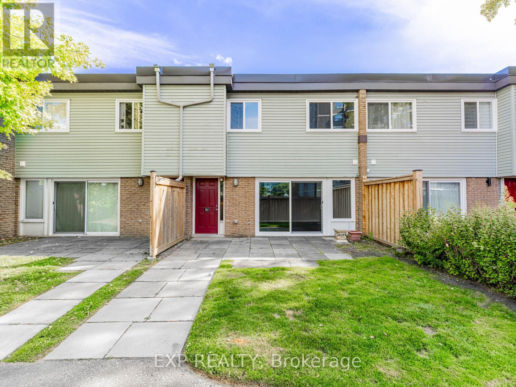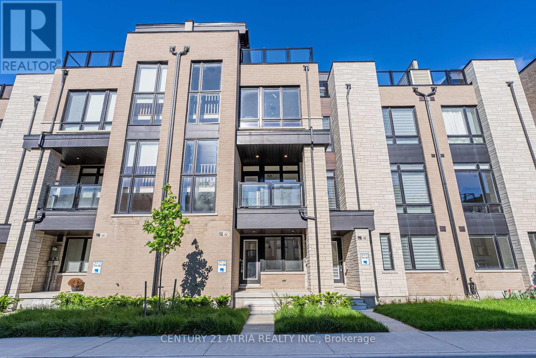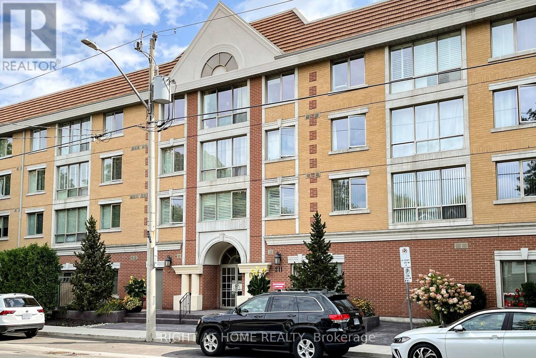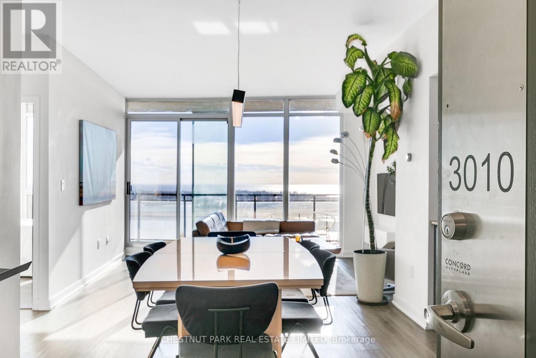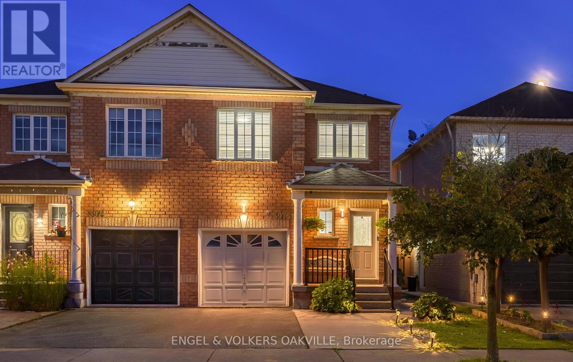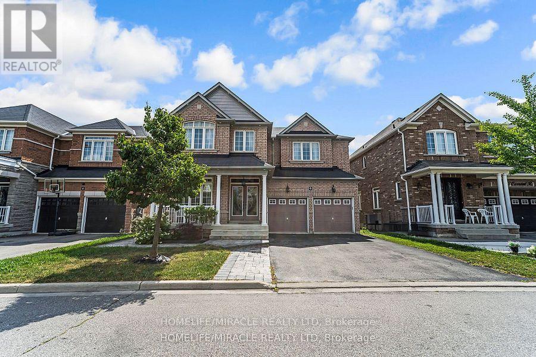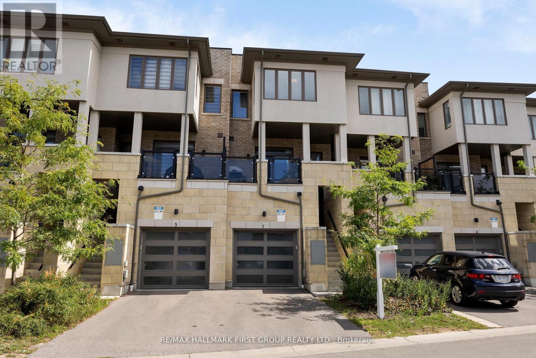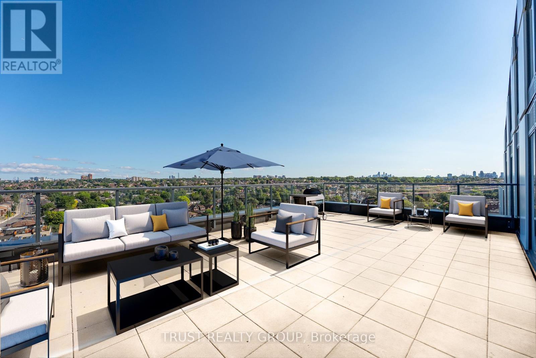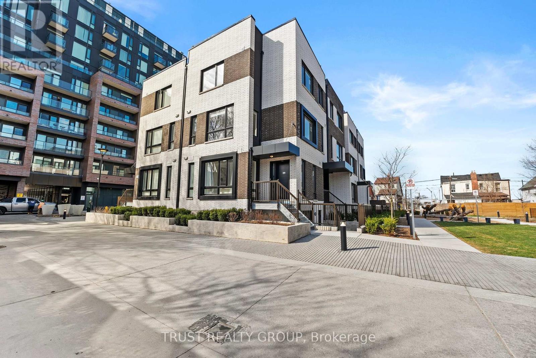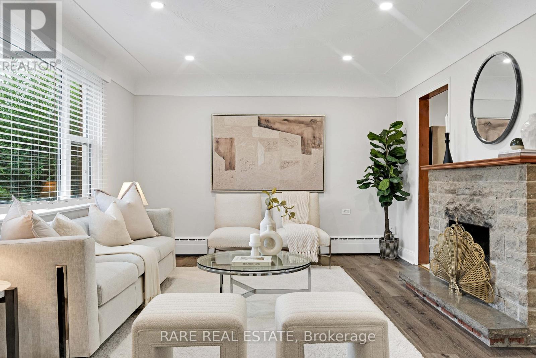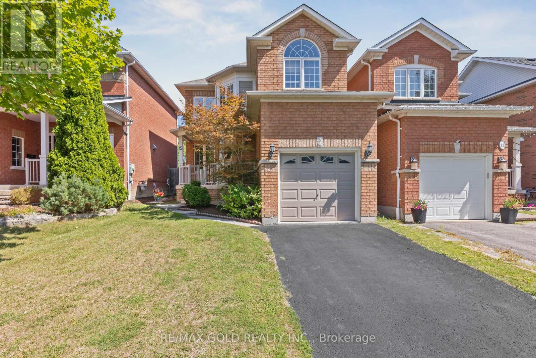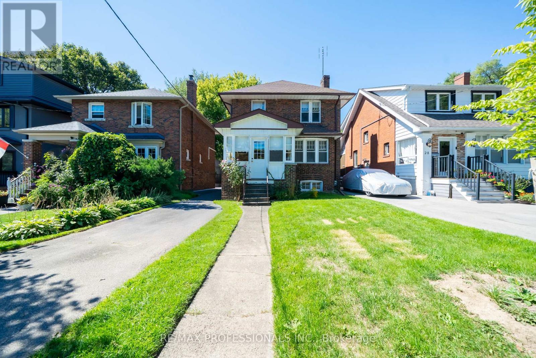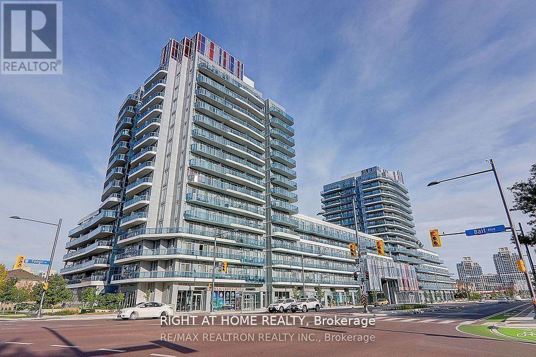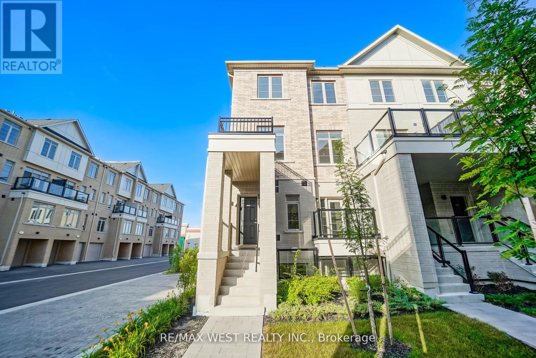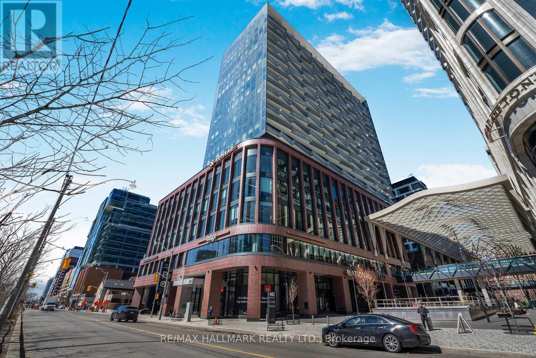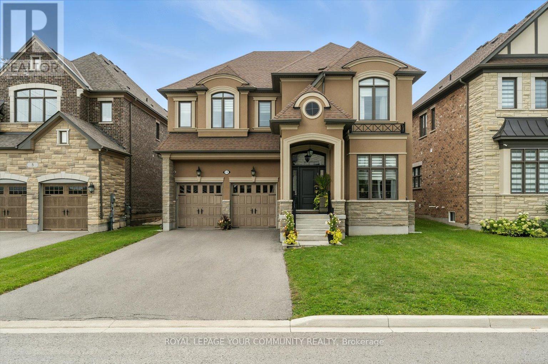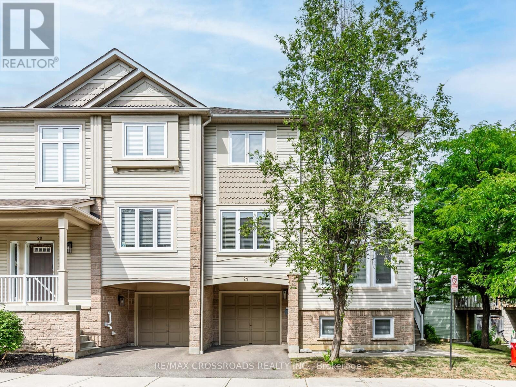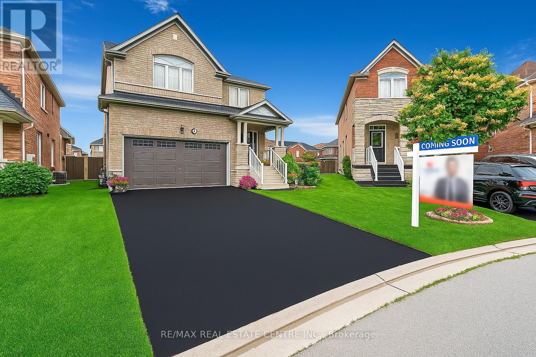• 광역토론토지역 (GTA)에 나와있는 주택 (하우스), 타운하우스, 콘도아파트 매물입니다. [ 2025-10-25 현재 ]
• 지도를 Zoom in 또는 Zoom out 하시거나 아이콘을 클릭해 들어가시면 매물내역을 보실 수 있습니다.
161 Milestone Crescent
Aurora, Ontario
Charming 3-Bedroom Townhouse in the Heart of Aurora. Welcome to this beautifully maintained 3-bedroom, 20 bathroom townhouse located in the sought-after community of Aurora. Perfect for families, first-time buyers, or investors, this home combines comfort, functionality, and convenience in one inviting package. Step inside to a spacious layout, featuring a generous living area ideal for relaxing or entertaining. The kitchen offers ample cabinetry and counter space, creating a practical and efficient workspace for meal prep. Upstairs, you'll find three well-proportioned bedrooms, each with large closets for plenty of storage. A full bathroom is conveniently located on the upper level, while a guest-friendly powder room is available on the lower level. Enjoy the outdoors in your private garden backyard perfect for summer barbecues, gardening, or simply unwinding in the fresh air. Beautifully updated outdoor pool for the community to enjoy. Located in a family-friendly neighborhood, this home is just minutes from highly rated schools, parks, shopping, restaurants, recreation facilities, public transit, and the Aurora GO Station. Don't miss your chance to own this charming townhouse in one of Auroras most desirable locations! (id:60063)
42 Ingersoll Lane
Richmond Hill, Ontario
Sleek and sophisticated, this executive 3 bedroom, 4 bath, new build townhouse in Richmond Hill offers over three levels of luxurious open-concept living. Soaring ceilings, expansive windows, and premium finishes define every space. The chefs kitchen stuns with high-end appliances, modern cabinetry, and direct access to a large private patio perfect for outdoor dining and entertaining. Upstairs, the primary retreat features a spa-inspired ensuite with soaker tub, glass shower, and custom walk-in closet. Cap it all off with a fully private rooftop terrace offering an elevated escape for relaxing or hosting in style. Urban luxury, refined design, and unbeatable outdoor space all in one exceptional home. (id:60063)
282 Ridge Road
Aurora, Ontario
A MUST SEE. Rarely Is A Property In A Location Like This, Available!!!Don't Miss This One Of A Kind Opportunity To Own Almost 1.75 Acres Of Secluded/Breathtaking Scenery! This Beauty Is On Quiet Cul De Sac In Prestigious South Aurora, Features O/C Flr Plan W/Cathedral Ceilings, Skylights, Huge Windows & W/O To Lrg Deck.Lower Level W/Lrg Bdrms, 4Pc Bath & Rec Rm W/Lrg Sliding Glass Doors To Lovely Interlock Patio & Decorative Pond, Prof Landscaping, Lrg Covered Storage Area, Total 5 Bedrooms, New Flooring In The Basement And Bedrooms On The Main, New Stairway Capping, Fresh Paint On Most Of The Walls, 3 Skylights, Amongst Multi Million Dollar Homes. Interlocking Around The Property. (id:60063)
310 - 211 Randolph Road
Toronto, Ontario
Welcome to **Leaside Mews** where Leaside living is at its finest. This rare one bedroom suite offers 865 sq ft of true living space, larger than many two bedrooms. The spacious bedroom easily fits a king sized bed, while the expansive living room accommodates full sized furniture rather than condo sized pieces. The open concept kitchen is designed with full sized appliances, making it ideal for cooking and entertaining. Enjoy the convenience of ensuite laundry and on demand hot water. Includes one parking spot and a locker for added storage. Perfectly located, just steps to transit, shopping, and the soon to be opened LRT, with quick access to the DVP. Close enough for convenience but far enough for peace and quiet. (id:60063)
3010 - 25 Capreol Court
Toronto, Ontario
Stunning 2 Bed, 2 Bath Upgraded Unit With One Of The Best & Most Functional Layouts In The Building. Floor To Ceiling Windows With Breathtaking South Facing Lake Ontario Views That Greet You As You Enter. Fabulous Open Concept Living Including A Gorgeous Kitchen, Spacious Living Room With Walkout To The Extra Large Balcony, Dining Room, Lots Of Storage, 1 Car Parking & Locker. Primary Bedroom Features Double Closets, 4 Piece Ensuite Bath & An Additional Walkout To The Oversized Balcony. The 2nd Bedroom Is Also Well Proportioned With A Large Closet & Floor To Ceiling Windows & The Den Offers A Perfect Space For A Home Office With Additional Storage & Easy Access To A 3 Piece Bathroom. Enjoy All That This Amazing Community Has To Offer With Access To Every Amenity Imaginable At Your Doorstep Including Transit, Shopping, Restaurants, Entertainment & Highways For Easy Commuting. Building Amenities Include 24/7 Concierge, Gym, Yoga Studio, Theatre Room, 3rd Floor Outdoor Courtyard W Lounge & BBQs, Party Room, Billiards Room, Kids Zone, 2 Guest Suites & A Beautiful Rooftop Pool W Jacuzzi Plus Ample Visitor Parking. (id:60063)
3976 Freeman Terrace
Mississauga, Ontario
Welcome to 3976 Freeman Terrace, a newly renovated semi-detached home, offering approximately 1,500 square feet of stylish, thoughtfully designed living space. Natural lights fill every level , creating a bright and inviting atmosphere throughout the home. This home features three spacious bedrooms andthree and a half bathrooms. Hardwood flooring on the main and upper levels, with laminate flooring in the basement. The open-concept main floor is perfect for modern family living, with a warm and cozy gas fireplace in the great room. There is also an inviting eat-in kitchen complete with new white quartz countertops and a sunlit breakfast area . From the kitchen, you walk out to a beautiful outdoor garden with an oversized deck, ideal for entertainment or just relaxing with family and friends. Additional exterior upgrades include a newer roof and vinyl windows for improved efficiency. The finished basement, completed in 2022, adds versatile space for a home office ,guest suite, or recreation area. It features modern upgrades, with the principal ensuite offering a true "oasis" feel. Location Highlights : Situated near Britannia Rd W and Ninth Line, this home is perfectly located close to excellent schools, major shopping centres, public transit, and easy access to Highway 403 & 407. This is an ideal opportunity for young families or professionals seeking comfort, style, and convenience in a family-friendly neighbourhood. (id:60063)
6 Currant Road
Brampton, Ontario
Welcome To This Elegant & Very Well Maintained Fully Upgraded Luxurious Home !! This House features 4 bed + den, 4 washrooms ( 3 full washrooms on 2nd floor ) Home Built On 45 Ft Wide Lot W no side walk. Comes With 2 bed Finished Basement + Separate Entrance. beautiful Hardwood Floor On The Main Floor. living room, dining rm ,separate family rm with Separate Spacious Den. Fully Upgraded custom Kitchen With Granite Countertop , S/S Appliances and canopy hood . Second Floor Comes With 4 Spacious Bedrooms + open concept loft And 3 Full Washrooms!! Master Bedroom with 5Pc Ensuite & Walk-in his and her Closet. Basement Comes With 2 Bedrooms, Kitchen & Washroom. Separate Laundry In The Basement. extended Driveway with beautiful Landscaping, upgraded railing pickets. Ac in (2016) ,furnace in (2024). (id:60063)
13 Grice Circle
Whitchurch-Stouffville, Ontario
Don't Miss This Rare Opportunity to Own a Showpiece Home in Stouffville's Coveted Whelers Mill Community. Welcome to a truly exceptional residence, thoughtfully designed and beautifully upgraded, nestled on a quiet, family-friendly street in one of Stouffvilles most sought-after neighbourhoods. Surrounded by protected green space and scenic walking trails, this home offers the perfect blend of luxury, comfort, and everyday convenience. Walk to top-rated schools, charming local shops, parks, and vibrant community amenities. Spacious foyer featuring double closets, porcelain tile flooring, and a freshly updated powder room. Private main-floor office with French doors ideal for remote work, study, or creative pursuits. Custom chefs kitchen equipped with black stainless steel appliances, 8-foot island with a dual-drawer beverage fridge, plus abundant pantry storage. Formal dining room with custom millwork & coffered ceilings perfect for hosting intimate dinners to large gatherings.Light-filled family room anchored by a custom fireplace. Functional mudroom and central homework station perfectly suited to family life.Wide-plank hardwood flooring, upgraded trim, millwork, and California shutters.Five spacious bedrooms, the fifth with its own balcony and wet bar perfect as a nanny suite, second-floor lounge, or private home studio.The sun-drenched primary retreat, with dual walk-in closets featuring custom organizers, and a spa-like ensuite.A beautifully updated, centrally located laundry room right where you need it most!Unwind in your professionally landscaped backyard, complete with in-ground pool, mature trees for privacy, a shaded arbour, and space for entertaining or quiet relaxation.This home truly has it all premium upgrades, timeless finishes, and a location that checks every box.An unparalleled opportunity to live in comfort, style, and connection to everything that makes Stouffville special. (id:60063)
79 - 7 Shawfield Way
Whitby, Ontario
*Welcome to 7 Shawfield Way, a remarkable townhouse in a sought-after Whitby neighbourhood that truly offers more than meets the eye. *This home is perfectly situated on a unique lot with no direct neighbours in front or behind, providing comfort and a serene setting. *The moment you step inside, you'll be impressed by how much space this home offers. *The layout is incredibly well-planned and functional, designed to make daily life comfortable and effortless. *The main floor features an inviting open-concept design that seamlessly connects the living, dining, and kitchen areas. *This creates a bright, airy space that's perfect for both quiet family evenings and entertaining friends. *The kitchen is ready for all your culinary needs, while the main living areas provide plenty of room to relax and unwind. *Upstairs, you'll find generously sized bedrooms that serve as peaceful retreats. The overall design of the home maximizes every square foot, ensuring that a family has all the room they need to grow and thrive. *Every detail has been considered to make this home a joy to live in. *Beyond the walls of the house, the location is a significant highlight. *The neighbourhood is known for its convenience, with everything you need just a short walk or drive away. *You're close to a wide range of shopping options, delicious restaurants, and beautiful parks. *For commuters, the easy access to major highways means you're never far from where you need to be. *This townhouse is completely move-in ready and has been meticulously maintained, so you can start enjoying your new life here from day one. *It's an ideal blend of space, privacy, and location, offering a lifestyle of comfort and convenience. *Don't miss your chance to see this home in person and discover all that 7 Shawfield Way has to offer. (id:60063)
1102 - 1808 St. Clair Avenue W
Toronto, Ontario
Welcome to Toronto's hottest up & coming West End neighbourhood! Nestled in a stunning building boasting contemporary architecture and sophisticated design, this never lived in two-bedroom, two-bathroom condo with massive private patio, this unit offers a luxurious retreat amidst the bustling cityscape. Greeted by an open-concept layout that seamlessly blends modern living with elegant finishes. The expansive living area is bathed in natural light streaming through floor-to-ceiling windows, creating a bright and inviting ambiance. The building boasts an array of amenities designed to elevate your lifestyle. Stay active and energized in the state-of-the-art fitness center, bike repair garage, pet spa, or entertain guests in the stylishly appointed party room. Experience the epitome of urban luxury living in this exquisite condo in a neighbourhood developing right before you eyes. Congratulations on getting in early and welcome to Toronto's hottest young neighbourhood. One underground parking spot. Building features a Pet Wash station as well as an Urban Room to use your creativity for crafts or space to repair bikes. Water, Electric & Gas hook-up on terrace! All window coverings and drapery tracks, fridge, stove, built-in dishwasher, washer, dryer (id:60063)
Th16 - 10 Ed Clark Gardens
Toronto, Ontario
Welcome to Toronto's hottest up & coming West End neighbourhood! This never lived in three bedroom, two bathroom unit is nestled in a stunning development boasting contemporary architecture and sophisticated design. The building boasts an array of amenities designed to elevate your lifestyle. Stay active in the state-of-the-art fitness center, use the bike repair garage, pet spa, or entertain guests in the stylishly appointed party room. Experience the epitome of urban luxury living in this exquisite townhouse in a neighbourhood developing right before your eyes. Congratulations on getting in early and welcome to Toronto's hottest upcoming neighbourhood. Building features a Pet Wash station as well as an UrbanRoom to use your creativity for crafts or space to repair your bike. (id:60063)
2073 Leighland Road
Burlington, Ontario
Welcome to 2073 Leighland Road in one of Burlington's desirable neighbourhoods. This charming detached home sits on a spacious lot, just minutes from downtown, parks, and the lake. Inside, the main floor offers a cozy living room with a gas fireplace, a dining area, and an eat-in kitchen. Enjoy the convenience of main-floor laundry, a full bath, and a versatile bedroom or den. The highlight is a beautiful addition with cathedral ceilings, skylight, and a second gas fireplace perfect for entertaining or relaxing with direct access to the private, fully fenced backyard. Upstairs, you'll find two generous bedrooms, including a primary with a 3-piece ensuite. Recent updates add peace of mind, including: roof (2021), flooring (2021), fridge (2021), car port (2024), stove (2024), kitchen range hood (2024), showers on both main and second floors (2024), water boiler (2025). This home offers exceptional functionality, modern upgrades, and a prime location. Whether you're hosting, working from home, or enjoying family life, 2073 Leighland Road blends comfort and convenience in one of Burlington's most sought-after areas. (id:60063)
15 Blanchard Court
Whitby, Ontario
Welcome To 15 Blanchard Court, A Beautifully Situated Home On A Quiet Family-Friendly Cul-De-Sac In One Of Brooklin's Most Desirable Areas. This Property Offers Unmatched Convenience With Top-Rated Schools, Parks, And Everyday Amenities Just Minutes Away. Commuters Will Appreciate Quick Access To Hwy 401, Hwy 412, Hwy 407, And Whitby GO Station, Making Travel To Toronto And Across Durham Seamless. Nearby Shopping At Whitby Mall And Smartcentres, Along With Dining, Fitness Facilities, And Community Services, Provide Everything You Need At Your Doorstep. Outdoor Enthusiasts Can Enjoy Local Trails, Sports Facilities, And Lake Ontarios Waterfront Only A Short Drive Away. Usable Area 2000-2500 Including Basement. Main Floor Family Room With Cozy Fireplace, Kitchen Centre Island With Granite Top, Custom Backsplash. Professionally Finished Basement With Great Entertaining Rec Room, Office/4th Bedroom, Large Laundry. Fantastic Outdoor Entertainment Area In Large, Private Fenced Yard. Recent Updates Include Ac (2023), Owned Water Heater (2024), Stove (2025), Kitchen Countertop (2025) And Washer (2024). ** This is a linked property.** (id:60063)
23 - 1455 O'connor Drive
Toronto, Ontario
Welcome To The O'Connor at Amsterdam, An Upgraded Brand New Luxury Condo Townhome In Central East York. Close To Schools, Shopping and Transit. This Beautiful 2 Bedroom Plus Main Floor Den Offers 1,325 Sq Ft Of Interior & 470 Sq Ft Of Outdoor Space. Balconies on each level. Complete With Energy Efficient Stainless Steel: Fridge, Slide-In Gas Range, Dishwasher & Microwave Oven/Hood Fan. Stackable Washer/Dryer. Amenities Include A Gym, Party Room And Car Wash Station. Features & Finishes Include: Contemporary Cabinetry & Upgraded Quartz Countertops and Upgraded Waterfall Kitchen Island. Quality Laminate Flooring Throughout W/ Upgraded Tiling In Bathrooms Upgraded Tiles In Foyer. Smooth Ceilings. Chef's Kitchen W/ Breakfast Bar, Staggered Glass Tile Backsplash, Track Light, Soft-Close Drawers & Undermount Sink W/ Pullout Faucet. The parking and locker are not included. Parking is available for purchase. (id:60063)
21 - 1455 O'connor Drive
Toronto, Ontario
Welcome To The O'Connor at Amsterdam, An Upgraded Brand New Luxury Condo Townhome In Central East York. Close To Schools, Shopping and Transit. This Beautiful 2 Bedroom Plus Main Floor Den Offers 1,325 Sq Ft Of Interior & 470 Sq Ft Of Outdoor Space. Balconies on each level. Complete With Energy Efficient Stainless Steel: Fridge, Slide-In Gas Range, Dishwasher & Microwave Oven/Hood Fan. Stackable Washer/Dryer. Amenities Include A Gym, Party Room And Car Wash Station. Features & Finishes Include: Contemporary Cabinetry & Upgraded Quartz Countertops and Upgraded Waterfall Kitchen Island. Quality Laminate Flooring Throughout W/ Upgraded Tiling In Bathrooms Upgraded Tiles In Foyer. Smooth Ceilings. Chef's Kitchen W/ Breakfast Bar, Staggered Glass Tile Backsplash, Track Light, Soft-Close Drawers & Undermount Sink W/ Pullout Faucet. The parking and locker are not included. Parking is available for purchase. (id:60063)
24 Queens Avenue
Toronto, Ontario
Opportunity knocks at 24 Queens Ave - a 4 Bedroom home in Old Mimico with a ton of Character and Charm. This Detached, 2-storey, solid brick home sits on an incredible 34 x 134 foot lot, features a 4+ car private driveway and is located directly across the street from Vimy Ridge Parkette and War Memorial (a protected and Historic site), and steps to The Lakeshore with close access to Lake Ontario. The home features original hardwood flooring throughout, 4 great size upper-level bedrooms, elegant dining and living room with original solid-oak wainscoting, staircase, trim and french doors! - ready for your to restore this original elegant charm! The home also features an enclosed front porch, separate/side door entrance with access to large/full unfinished basement- potential for creating a separate apartment/additional living space. *Updated/newer roof* Well maintained home- been in the same family for over 75 years! The large backyard has a ton of potential- create your own oasis or potential to construct a large garage/ garden suite or both! Opportunities are endless. Old Mimico- one of Toronto's most historic communities. Steps to TTC transit/ close to Mimico GO Station and nearby schools and parks. Quick access to Gardiner/QEW. Walk along the Lakeshore with all of the amenities you need - shops, eateries and much more. Take the virtual tour! (some photos virtually staged) (id:60063)
803 - 5500 Yonge Street
Toronto, Ontario
Location, Location, Location Renovated Two Bedrooms Unit In The Heart Of North York With Unobstructed South-East View. Large Balcony With Unobstructed View. Steps Away: Subway, Groceries, Restaurants Etc. Building Amenities: Gym, Party Room, 24 Hr Concierge. One Parking + One Locker Included (id:60063)
335 - 9471 Yonge Street
Richmond Hill, Ontario
*Stunning Upscale One Bedroom Condo Suite*One Parking & One Locker*Open Concept Design*9' Ceiling*Totally Spotless**Upgraded Modern Kitchen With Tall Upper Cabinets, Stainless Steel Appliances, Quartz Counter & Ceramic Backsplash*Floor To Ceiling Windows*Private Courtyard Facing Balcony*24Hr Concierge, Fitness Studio, Spa & Steam Rm, Indoor Pool, Movie Theatre & Game Rm, Club/Bar, Lounge Area,2 Terraces W/ Bbq, Guest Suites, Boardroom*Steps To Hillcrest Mall (id:60063)
18 Camberley Court
Toronto, Ontario
3+1 Bedrooms Backsplit located at a quiet neigborhood street, fresh new roof + sheathing board, new renovated kitchen countertop + refrigerator and stove, newly painted throughout, carpet free, then enjoy ur morning coffee in the secluded backyard. mins to UTSC and Centennial College. Ideal for investor which offers strong rental potential and reliable income stream. (id:60063)
1001 - 1655 Palmers Sawmill Road
Pickering, Ontario
Welcome to 10011655 Palmers Sawmill Rda stunning, less-than-one-year-old corner-lot townhouse located in the heart of Duffin Heights. This beautifully designed home features 4 spacious bedrooms, 2.5 bathrooms, and a built-in garage with direct access. The sun-filled interior boasts a bright, open-concept layout with elegant finishes, modern upgrades, and abundant natural light throughout. Nestled in one of Pickerings most sought-after communities, the home is surrounded by scenic walking trails, lush parks, and top-rated schools. Conveniently located just minutes from Pickering Golf Club, Highways 407 and 401, and Pickering Town Centre, with shopping, dining, and transit all nearby. This move-in ready showstopper offers an exceptional lifestyle in a vibrant and growing family-friendly neighbourhood. (id:60063)
516 - 480 Front Street W
Toronto, Ontario
Step into luxury with this brand-new, never-lived-in two-storey suite at Tridels iconic The Well Classic Series II. Spanning 1,394 square feet, this thoughtfully designed residence features two spacious bedrooms, each with its own upscale ensuite bathroom. The expansive primary suite runs the full width of the unit and includes a generous closet, a walk-in closet, and a spa-inspired ensuite with a double vanity, a glass-enclosed shower, and sleek porcelain tile flooring.The kitchen is a true showpiece, designed for the modern chef and outfitted with premium Miele appliances, engineered quartz countertops, and rich dark wood composite cabinetry. The open-concept living and dining areas strike a perfect balance between elegance and functionality, ideal for entertaining or unwinding in style.Step outside to a private 240 square foot terrace complete with a BBQ gas hookup, water connection, and professionally landscaped garden. The outdoor space is fully maintained by the buildings dedicated service team and enhanced with an automated irrigation system, ensuring a hassle-free lifestyle.This residence isnt just a place to liveits a refined statement of design, comfort, and sophistication. (Recent upgrades, including custom roller blinds and built-in closet organizersadding both style and functionality) (id:60063)
11 Cairns Gate
King, Ontario
Welcome to this exquisite executive home in the heart of King City offering 3,820 sq. ft. above grade and 1778 sq.ft of unfinished basement (total 5,598 sq ft). This luxurious 4-bedroom, 4-bath residence showcases 10 ceilings on the main and 9 upstairs, hardwood flooring throughout main floor and loft, and designer lighting.The dream kitchen features a large centre island, custom cabinetry with quartz counters, a built-in Thermador appliance package (paneled fridge/freezer, gas cooktop, wall oven with microwave/heating drawer, and dishwasher), custom pantry with invisible wall, servery, desk, and cozy window seating.Enjoy the open-concept family room with a dual-sided gas fireplace flowing into the formal dining room. A second family room upstairs offers flexible space for a home office or potential 5th bedroom. The primary suite boasts his & her vanities, custom walk-in organizers, and a spa-like ensuite, while each additional bedroom includes its own ensuite or semi-ensuite.Additional features include custom built-in cabinetry throughout, oak stairs with upgraded railings, epoxy garage flooring, insulated front entry door, central vacuum, and security monitoring. Just minutes to Hwy 400, GO Station, top private schools, and the new Zancor Recreation Complex. (id:60063)
29 - 7101 Branigan Gate
Mississauga, Ontario
*Bright & Spacious End Unit Townhome In High Demand Levi Creek Neighbourhood In Mississauga *Built By Award-Winning Builder: Daniels *Living Room With High 11 Ft 10" Ceilings & Lots of Natural Light *Kitchen With Walkout To Deck Overlooking Backyard *Primary Bedroom With Large Closet & 4pc Semi Ensuite *Finished Basement With Large Windows & Direct Access To Garage *Steps To Parks & Trails *Close To Highway 401, Highway 407, Shopping Centres, Restaurants, Public Transit, Schools, Meadowvale GO Station. (id:60063)
18 Kawana Road
Brampton, Ontario
4 BEDS AND 4 FULL WASHROOM ON 2nd FLOOR!! Welcome to this meticulously maintained detached home in the prestigious Bram West community of Brampton. Situated on a quiet street with no sidewalk and a rare large pie-shaped lot, this home offers over 2,500 sqft of beautifully designed living space and has been cared for with pride by the original owners. Step inside through the double door entry into a spacious, sun-filled foyer and enjoy the bright, open-concept main floor featuring 9-ft ceilings, hardwood flooring, pot lights throughout, and an ideal layout for both everyday living and entertaining. The large living and dining area flows into an inviting family room with a cozy gas fireplace, and a bright breakfast area overlooking the expansive backyard. The chefs kitchen is equipped with granite countertops, upgraded cabinetry, new stainless steel appliances, and ample storage. All five bathrooms in the home are fully upgraded with granite countertops, and the home offers six total closets, including a spacious walk-in closet. Upstairs, youll find four generously sized bedrooms, each with its own private ensuite bathrooma rare and luxurious featureas well as a versatile den, perfect for a home office, study area, or additional sitting space.The builder-provided separate side entrance leads to a bright, open basement with excellent income potential or in-law suite capability. Additional highlights include proximity to top-rated schools, Highways 401 & 407, parks, shopping, and the future world-class community centre opening in 2026. Plus, the home is minutes from the local fire station, offering an added level of safety and peace of mind.This is a rare opportunity to own a truly exceptional home in one of Bramptons most desirable neighbourhoods. Dont miss out! (id:60063)
