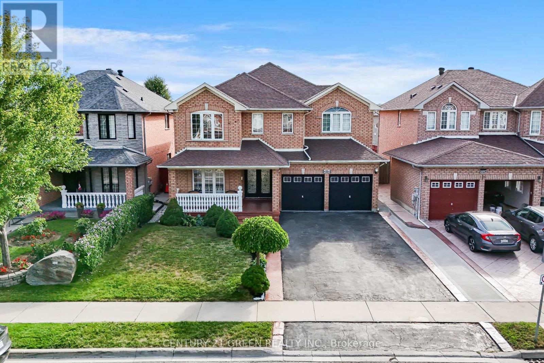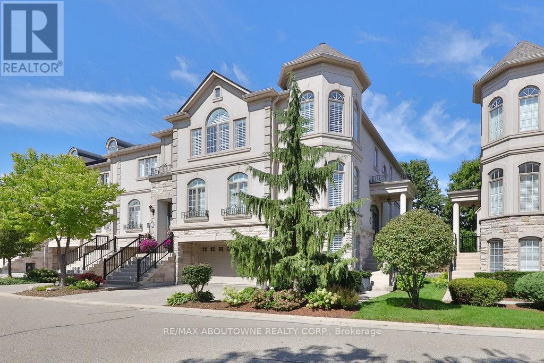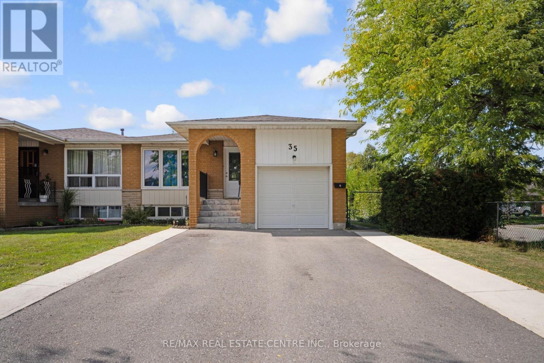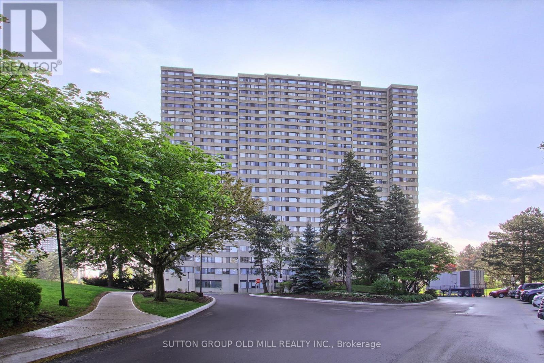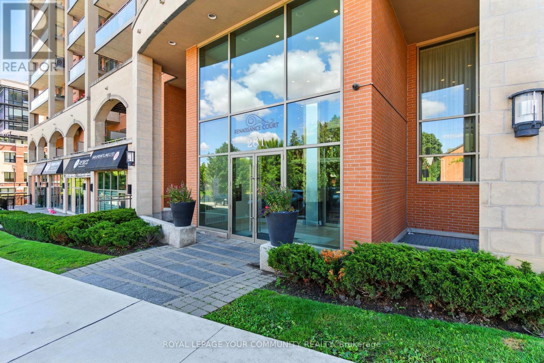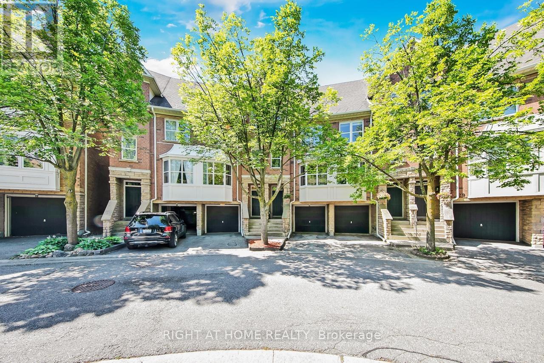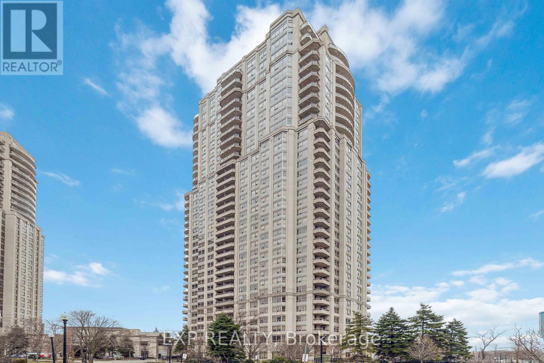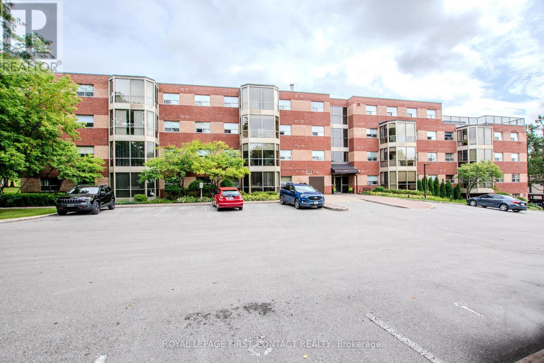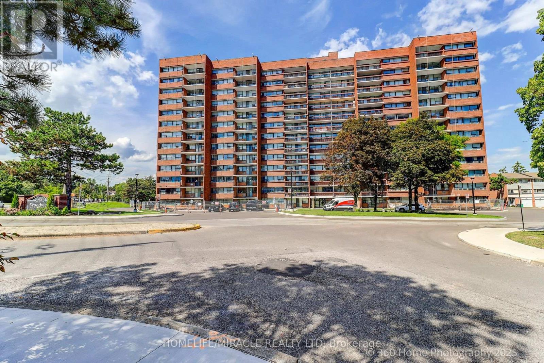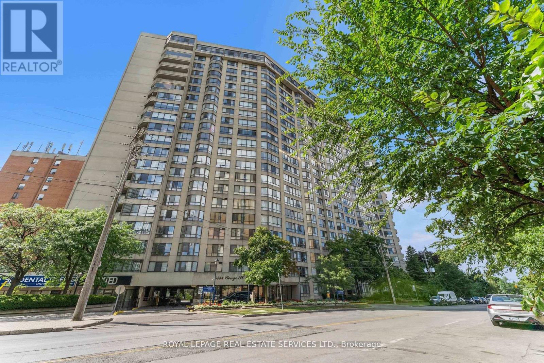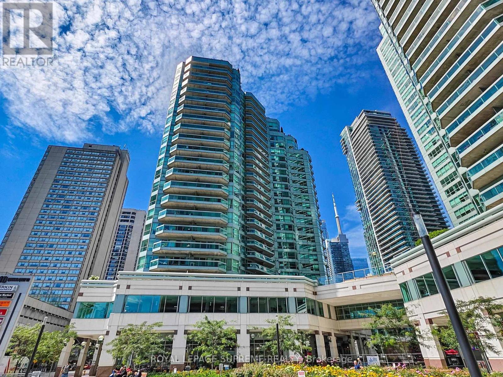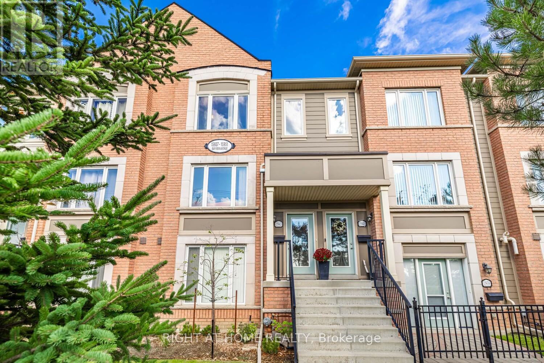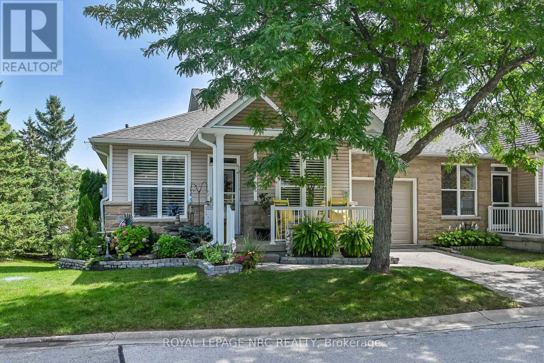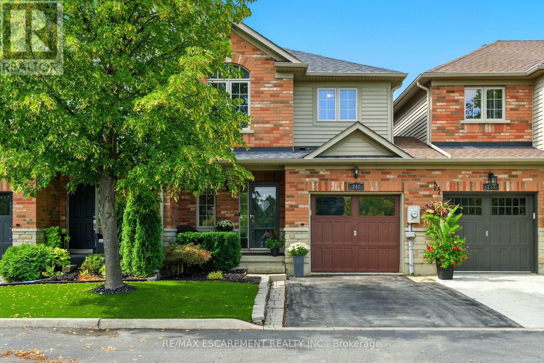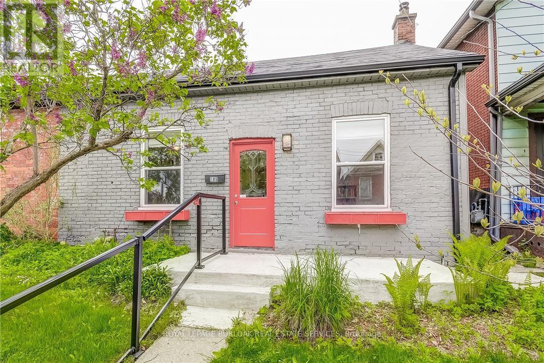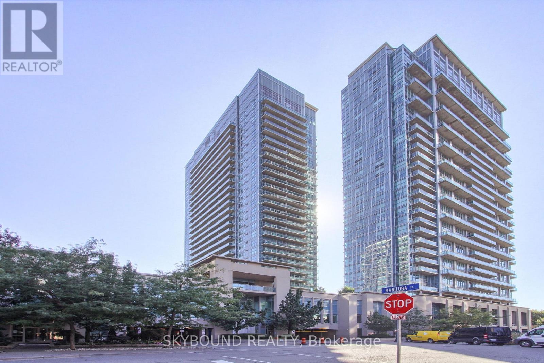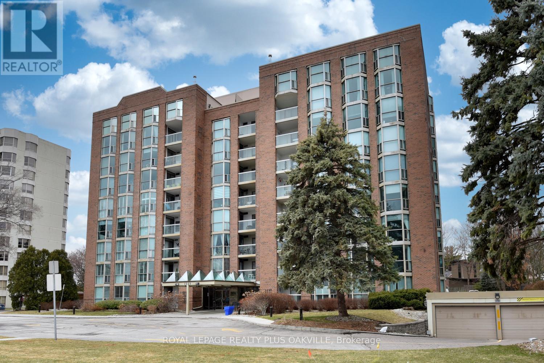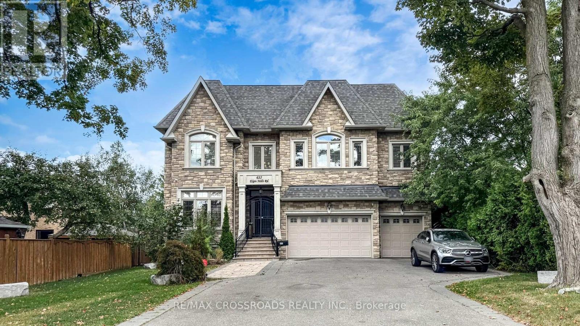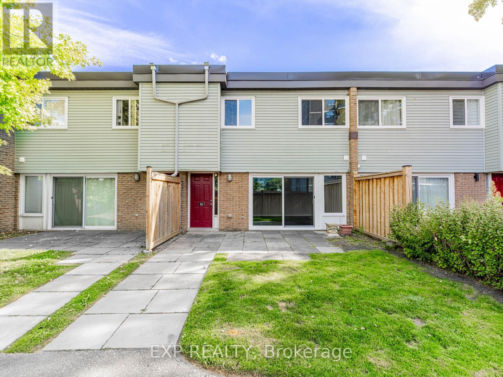• 광역토론토지역 (GTA)에 나와있는 주택 (하우스), 타운하우스, 콘도아파트 매물입니다. [ 2025-10-25 현재 ]
• 지도를 Zoom in 또는 Zoom out 하시거나 아이콘을 클릭해 들어가시면 매물내역을 보실 수 있습니다.
486 Fernforest Drive
Brampton, Ontario
Welcome to this beautifully upgraded detached home located in the prime heart of Brampton Offers nearly 4,500 sq ft of total living space with thoughtful finishes throughout. As soon as you park in the driveway, the front of the home warmly welcomes you with serenely landscaped front yard featuring various shrubs, trees & marble stones.Moment you enter inside, you are welcomed by Fresh coat of light neutral paint and carpet-free interior with modern pot lights, brand new porcelain tiles and elegant crown moulding. The main level offers a refined layout with separate formal living and family rooms ensuring privacy, comfort and entertainment. The upgraded kitchen impresses with extended cabinetry, stone countertops, and a drinking water filtration system, while the adjoining breakfast area walks out to a low-maintenance concrete backyard complete with a patio and shed perfect for family gatherings and hosting parties. Double door entry to the massive master bedroom leads to a spacious retreat that features his-and-her closets and a 4-piece ensuite with a soaker tub, brand new stone vanity counter and newly upgraded tiled glass shower. The second bathroom has also been fully upgraded with a spa-like feel, including black panel framed sliding glass door, black faucets, vanity counter and a multi-jet rain shower. Bonus comes with separate entrance finished basement that features 4 additional bedrooms further creating that huge rental income potential or even extended family living. Additional highlights include epoxy garage flooring with custom cabinetry, exterior security cameras, California shutter window coverings, stamped concrete walkway and porch. Area features schools, parks, trails with close proximity to Trinity Common Mall, Hwy 410, Public Transit & Professors Lake. Book your showing to experience the lifestyle this home and neighbourhood has to offer. **Basement currently rented at $3000/month**. **Loft space overlooking the foyer converted into 5th Bedroom**. (id:60063)
8 Tidmarsh Lane
Ajax, Ontario
Welcome to the pinnacle of luxury living in Ajax. This exquisite Bungalow offers 2 bedrooms, 2.5 bathrooms & offering over 2123 sq ft abovegrade. The home features impressive ceiling heights up to 12' on the main flr & 9 in the bsmt. Elegant engineered hrdwood flooring extendsthroughout the main levels, while the kitchen showcases a stylish island. For added security, the residence includes a triple lock door. Currentlyin pre-construction, this home presents the unique opportunity to select your own finishes. Additionally, the option to finish the basement allowsfor an expansion to 3 bedrooms and 3.5 bathrooms, adding 1,755 sq ft of space. This enhances both the luxury and functionality of the home,bringing the total living area to 3,878 sq ft.This home sits on ravine lot within two acres of lush land, surrounded by protected conservation areasand backing onto Duffins Creek. Designed with modern elegance and built to the highest standards. (id:60063)
6 Tidmarsh Lane
Ajax, Ontario
Welcome to the pinnacle of luxury living in Ajax. This exquisite two-story residence offers 5 bedrooms, 3.5 bathrooms & 3370 sq ft above grade.The home features impressive ceiling heights up to 12' on the main flr & 9' in the bsmt. Elegant engineered hrdwood flooring extends through out the main & 2nd levels, while the kitchen showcases a stylish island. For added security, the residence includes a triple lock door. Currently in per-construction, this home presents the unique opportunity to select your own finishes. Additionally, the option to finish the basement allows for an expansion to 7 bedrooms and 4.5 bathrooms, adding 1226 sq ft of space. This enhances both the luxury and functionality of the home, bringing the total living area to 4596 sq ft. This home sits on ravine lot within two acres of lush land, surrounded by protected conservation areas and backing onto Duffins Creek. Designed with modern elegance and built to the highest standards. (id:60063)
2 Tidmarsh Lane
Ajax, Ontario
Welcome to the pinnacle of luxury living in Ajax. This rare-to-find Bungaloft residence offers 3 bedrooms, 3.5 bathrooms, and 3,204 sq. ft. above grade. Featuring soaring ceiling heights up to 12' on the main floor and 9' in the basement the home is designed to impress. Elegant engineered hardwood flooring extends throughout the main and second levels, while the chef-inspired kitchen showcases a stylish island, perfect for both family living and entertaining. The main floor primary suite offers direct access to a spacious covered porch, while a triple-lock entry door adds an extra layer of security. Currently in pre-construction, this home presents the unique opportunity to select your own finishes. At the buyers cost, you also have the option to finish a rooftop terrace and have access from the second floor. The 14 ft. high garage ceiling, allowing the installation of a lift a rare feature for additional parking space. The finished basement option adds 1,403 sq. ft. of living space, expanding the home to 4 bedrooms and 4.5 bathrooms, for a total of 4,607 sq. ft. of luxurious living. Nestled on a private ravine lot, this property spans nearly two acres of lush land, surrounded by protected conservation areas and backing onto Duffin's Creek. Blending modern elegance with natural beauty, this residence is being built to the highest standards an extraordinary opportunity in one of Ajax's most sought-after locations. (id:60063)
30 - 2400 Neyagawa Boulevard
Oakville, Ontario
Oakville's Prestigious Winding Creek Cove semi-gated Community! Spectacular 3,891SF (AG) 3-storey end unit executive townhome, beautifully finished from top-to-bottom with a recent over 400K high-end renovation. Located on a private cul-de-sac surrounded by nature! Residents enjoy immediate access to the Sixteen Mile Creek basin with access to the Moccasin Walking Trails and Lions Valley Park. Here's just a few features: CHEF'S CUSTOM DREAM KITCHEN with a full suite of Thermador SS Pro Series Appliances, Quartz Counters, special lighting, oversized island, Butler's Pantry and walk-out to the large private balcony with gas BBQ. The formal dining room has a coffered ceiling and a wall of ceiling to floor windows. The Great room features a large Bay window with beautiful scenic views of the ravine and pond, gas fireplace. LED pot and designer lighting T/O. Gorgeous 10" wide plank White Oak hardwood T/O. The large home office also has ceiling to floor windows. Relax and unwind in the massive master retreat with large walk-in closet with extensive built-ins and lavish four-piece ensuite with double vanities and heated floor. Completing the upper level are two additional large bedrooms, 5-piece main bathroom and convenient laundry room. The lower level features family/home theatre room, wall to wall windows with walk-out to the ground level patio, ceiling to floor ledge rock with linear gas fireplace, custom wet bar, fourth bedroom/gym and 2-piece bathroom. The evestroughs have leaf guards. The list goes on and on. This designer townhome is the epitome of modern excellence! Conveniently located to golf, shopping, schools, hospital, trails, parks, major hwys, GO, etc. 10+++ (id:60063)
35 Madison Street
Brampton, Ontario
Well-Maintained 3-Bedroom Corner Lot Bungalow in Brampton's Desirable "M" Section! Don't miss this exceptional opportunity to own a beautifully maintained semi-detached bungalow situated on a spacious corner lot in one of Brampton's most sought-after neighborhoods. The main floor features three generous bedrooms, including a primary bedroom with a private 4-piece ensuite. Enjoy a bright and open-concept living and dining area with quality laminate flooring throughout. The modern kitchen is equipped with granite countertops, stainless steel appliances including a gas stove, and a stylish backsplash, along with a second 4-piece washroom for added convenience. The legal basement apartment (second dwelling unit) has a separate side entrance and offers two spacious bedrooms, two full bathrooms, its own laundry, a large kitchen, and a rec room making it ideal for extended family or as a great source of rental income. ( Separate Hydro Meter for Basement ) Outside, the property offers ample parking for up to four vehicles on the driveway and sits on a well-maintained lot with excellent curb appeal. This home is perfect for investors, first-time buyers, or multi-generational families looking for space, flexibility, and fantastic value in a prime Brampton location. Act fast this opportunity won't last! (id:60063)
1604 - 133 Torresdale Avenue
Toronto, Ontario
Welcome to The Hemisphere Condominiums! This is a spacious and inviting 2 bedrooms, 1,5 bathrooms plus solarium condo with stunning views. Move in ready. Laminate Floors Throughout. Generously-Sized Living & Dining Areas Creating An Open-Concept Vibe. Ensuite Laundry. Great For Young Family, Downsizer Or Your First Home! Walk To G. Ross Lord Park, Walking Trails And Sports Fields. Bus stop right by the building going to Finch Station. Amenities include a Gym / Exercise Room, Outdoor Pool, Concierge and a Party Room as well as a Meeting / Function Room, Games / Recreation Room, Sauna and an Enter Phone System. Included in your monthly condo maintenance fees are Cable TV, Air Conditioning, Common Element Maintenance, Heat, Hydro, Building Insurance and Water. (id:60063)
540 - 281 Woodbridge Avenue
Vaughan, Ontario
Boutique Condo in the heart of Woodbridge. Welcome to this rare 1 bedroom + Den with 1 parking spot & Locker. This unit boasts an open concept layout with soaring 9 foot ceilings, hardwood floors throughout and ceramic tile in bathroom. Upgraded kitchen with granite counters, backsplash and breakfast bar. Walk-out to a large balcony with west view and BBQ gas line for year round barbecuing. Den can be used as a home office or extra living space. Upgraded 4piece bath with marble vanity and upgraded bath tiles. Building amenities include newly renovated gym to stay active with sauna and showers. Host guests in the stylish party room or the well-appointed guest suites. Enjoy piece of mind that comes with onsite 24 concierge and secure bike storage. Just steps from charming shops, bakeries, restaurants, grocery and everyday conveniences in Market Lane. Experience refined living in one of Woodbridge's sought out neighborhood. (id:60063)
23 Michael Way
Markham, Ontario
Tucked away on a quiet, child-safe court, this rarely offered spacious layout townhouse is the kind of home that feels right from the moment you step in. Whether upsizing, downsizing, or buying for the first time, this beautifully updated space is designed to meet you where you are. The layout is generous and thoughtfully planned, with soaring ceiling heights, a bright Great Room anchored by a cozy natural gas fireplace, and a fully renovated gourmet kitchen that makes cooking (and takeout plating) feel like a joy. Pot lights and flat ceilings add a sleek, modern touch while gleaming hardwood floors keep things timeless. Each of the three large bedrooms has its own en-suite bathroom, so there are no more lineups in the morning! The upper-level laundry is a game-changer for your daily routine, and the walkout basement with a large above-ground window offers serious flexibility. Use it as a home office, guest suite, game room, or private space for teens or in-laws. There's also a sweet little nook where you can relax and read a book that looks out to a peaceful front courtyard where kids can play safely under your watch. Outside, the open backyard is the perfect place to fire up the grill, sip something cold, and unwind with loved ones. The location? Spot-on. You're minutes from Hwy 404, 407, public transit, and a stroll to grocery stores, plazas, clinics, restaurants, and everyone's favourite Tims. You're also surrounded by some of the area's top-ranking schools, including Buttonville PS, Unionville HS (Arts), and St. Augustine CHS (STREAM & SHSM), to name a few. This one checks every box with low maintenance fees, a clever layout, and a location that makes life easier. See it for yourself and maybe fall in love a little. (Note: Some photos may be virtually staged or enhanced.) (id:60063)
616 - 25 Kingsbridge Garden Circle
Mississauga, Ontario
Welcome to Skymark West 2, a prestigious Tridel-built condo in the heart of Mississauga's vibrant Hurontario neighbourhood. This residence offers a blend of luxury, convenience and resort-style amenities, which include a fitness centre, indoor pool, sauna, tennis court, bowling, squash courts, party room, games room, guest suites, car wash and 24-hour concierge service, making it an ideal choice for discerning homeowners. Close proximity to Square One Shopping Centre, 24 Hr Rabba Fine Foods in building, banks, cafes and restaurants. Convenient access to major highways and public transit. Experience upscale condo living at Skymark West, in a well-managed community. (id:60063)
401 - 291 Blake Street
Barrie, Ontario
Welcome to South Winds Condos in Barrie's desirable East End. This spacious 4th-floor suite offers 1,156 sq. ft. of comfortable living with 2 bedrooms and 2 bathrooms. You will love the rare outdoor balcony, a perfect spot to enjoy your morning coffee or relax in the fresh air. Inside, the bright and functional upgraded kitchen features abundant cabinetry, plenty of counter space, and a cozy breakfast area. The kitchen flows seamlessly into the dining room and large open-concept living area, ideal for entertaining. A charming sunroom adds year-round enjoyment, while laminate flooring throughout the living, dining, and hallways brings a warm touch. The oversized primary bedroom offers a full walk-in closet plus a custom built-in cabinet, along with a private ensuite featuring a walk-in shower. A full 4-piece main bath serves guests and family. Practicality meets convenience with a separate laundry room and large in-suite storage room. The suite also includes 1 parking space and a storage locker. Residents enjoy access to great amenities, including the party room and rooftop terrace conveniently located on the same floor. Perfect for downsizers, this well-maintained condo offers a low-maintenance lifestyle in a quiet, sought-after neighbourhood, just minutes to the lake, downtown Barrie, shopping, and more. (id:60063)
208 - 9700 Ninth Line
Markham, Ontario
This Beautifully Designed Unit Features 2 Spacious Bedrooms Plus A Den And 2 Full Bathrooms, Including A Private Ensuite For Added Comfort. Enjoy An Open-Concept Living And Dining Area, Complemented By A Sleek, Modern Kitchen With Quality Appliances And Stylish Laminate Flooring Throughout. The Building Offers An Impressive Range Of Amenities Such As 24-Hour Security, A Fully Equipped Fitness Centre, A Relaxing Jacuzzi Spa, A Party Room, Visitor Parking, A Scenic Rooftop Terrace, And Even Access To A Nearby Hiking Trail. Perfectly Situated Just Steps From Public Transit, This Home Is Also Close To Top-Rated Schools And Only About 5 Minutes From Markham Stouffville Hospital. You'll Also Be Near Major Shopping Centres, Restaurants, Banks, And A Supermarket Everything You Need Is Right At Your Doorstep. (id:60063)
409 - 3501 Glen Erin Drive
Mississauga, Ontario
Excellent and well maintained 2 bedroom and 1 washroom and rare 2 parking condo in high demand area of Mississauga, offering unparalleled privacy & panoramic views. open-concept layout..living, dining, & kitchen areas. A lot of natural light. Great condition laminate floors looks elegance. Two side-by-side underground parking spaces. Maintenance fees include all utilities. Situated in a prime location, easy access to all amenities, public transit at your doorstep, close to two GO stations, HWY 403 & QEW & hospital, shopping at the plaza across the street, Tim Hortons and restaurants and many mores. Don't miss this great opportunity to get condo on great location. Ideal for first time buyer. (id:60063)
10 Ken Wagg Crescent
Whitchurch-Stouffville, Ontario
Introducing - Treasure Hill Home - Radiant 3 - a Bright Family-Friendly 4-Bedroom Home with Metal Roof offering 2,048 Sq. Ft. and Partially Furnished Basement of Well-Planned Living Space. A Covered Front Porch and Welcoming Foyer open to an Elegant Living/Dining Room - Perfect for Entertaining. At the Heart of the Main Level, an Open Kitchen with Pantry flows into a Sunlit Breakfast area with Sliding Doors to the Backyard, then on to the Cozy Family Room anchored by a Gas Fireplace. A Convenient Powder Room and inside access to the Garage complete the Floor. Second Floor, the Private Primary retreat features a Walk-In Closet and a Spa-Style Ensuite with Separate Tub and Shower. Three Additional Bedrooms share a Main Bathroom. Laundry Room on the Second Floor makes Everyday Living Easy! Basement offers an Expansive Partially Finished Space with 13' x 21' Rec Room, Storage Room, Furnace Room, Laundry Tub and 6.5' x 16' Unfinished Room. Spacious Double Garage featuring 220V EV Charging Station. Minutes to Transit, Banks, Shopping, Library, Community Centre, Parks and Schools. (id:60063)
1711 - 5444 Yonge Street
Toronto, Ontario
Tridel's Skyview One Of North York's Most Sought After Addresses, Perfectly Situated At Yonge & Finch. 1347sq ft. Spacious 2 Bedroom, 2 Bathroom Suite, Custom Kitchen Cabinetry And Vanities, Granite Countertops Throughout, Engineered Hardwood Floors. Modern Kitchen Equipped With Stainless Steel Appliances, Including Double Ovens, Hood Fan, Microwave, Dishwasher. Enjoy A Bright, Open Living Space, Along With A Large Laundry Room Boasting Built-In Shelves And Convenient Sink. Retreat To The Generous Primary Suite, Complete With An Upgraded Ensuite Bath And Custom Walk-In Closet. Tandem Parking For 2 Cars, Ensuite Washer & Dryer, Plenty Of Storage. Floor to ceiling windows, unobstructed views. Skyview Offers Resort Like Amenities: Indoor And Outdoor Pools, Tennis Court, BBQ Area, Party Room, Guest Suite, Beautifully Landscaped Grounds With Seating Areas. Enjoy 24-Hour Concierge Service, guest suites, 24 hour indoor and outdoor pool options, Building Has Modern Lighting, Carpets, Stylish Floors. Pet friendly building offers its residents many club and committee options to choose from and hosts monthly events. Steps To Subway, Schools, Shopping And All Conveniences. Cable TV, A/C, Heat, Hydro, Water, Parking Included! Professional floor plans forthcoming. Resort living to call your own in family centric, safe, Willowdale community. (id:60063)
2210 - 10 Queens Quay W
Toronto, Ontario
Step into this stunningly renovated 2-bedroom, 2-bathroom corner suite with nearly 1,000 sq. ft. of bright, modern living. Soaring floor-to-ceiling windows wrap the space in natural light, while the open-concept design creates a warm, inviting flow throughout.At the heart of the home, the sleek kitchen shines with quartz countertops, stainless steel appliances, and a rare sink overlooking the living area perfect for effortless entertaining. The split-bedroom layout offers privacy, with the primary bedroom featuring a chic ensuite and custom walk-in closet. Enjoy panoramic wrap-around views and relax on your private balcony ideal for morning coffee or evening unwinding. Recent upgrades include new applianaces, new waterproof vinyl flooring and ensuite laundry for everyday convenience.This building is unmatched in amenities: indoor and outdoor pools, hot tub, saunas, fitness centre, squash courts, dance studio, theatre room, rooftop BBQs, library, multiple party rooms, and guest suites. Maintenance fees cover: gas, hydro, water, parking, cable tv and internet. Located in the sought-after Island Public School catchment, this move-in-ready suite perfectly blends style, functionality, and resort-style living just steps from the water. (id:60063)
9 - 15943 Bayview Avenue
Aurora, Ontario
Fully upgraded 3-bedroom townhouse in one of Auroras most sought-after neighborhoods! This spacious model is larger than most units in the complex and features a thoughtfully designed, functional layout perfect for modern living. Exceptionally well maintained, the home boasts an open-concept kitchen with a breakfast area, tall cabinetry, quartz countertops, and a walk-out to a large 157 sq. ft. private balcony ideal for relaxing or entertaining. The bright family room is filled with natural light from large picture windows. Laminate flooring throughout, with direct garage access for added convenience. The second floor offers three generously sized bedrooms, including a primary suite with a walk-in closet and 3-piece ensuite, plus a second full bathroom and a separate laundry room. Located close to a major shopping center, parks and trails, and public transit and top ranked schools. A fantastic opportunity for first-time buyers and families alike! (id:60063)
29 - 20 Kitty Murray Lane
Hamilton, Ontario
This pristine end-unit bungalow townhome with a fully finished walk-out lower level is located in the desirable Meadowlands community of Ancaster. The property offers about 2,000 sqft of meticulously finished living space across both levels. Recent upgrades total over $50,000. The main floor features 9-ft ceilings, refined crown molding, and an inviting open concept design. There are 3 bedrooms, 2 full bathrooms, and main floor laundry near the bedrooms. The modern kitchen is equipped with upgraded cabinetry, a double sink with garburator, luxury vinyl plank flooring, quartz countertops, premium stainless-steel appliances, and a comfortable breakfast nook. The spacious dining area seats six and transitions seamlessly into the living room with patio doors accessing a balcony. The primary bedroom features ensuite privileges and a walk-in closet. The professionally finished basement includes a generous family room with patio door access to a fenced rear yard featuring vibrant gardens, patio, deck and gazebo, plus there is a gas barbecue hook-up. An additional bonus room provides versatile space for a craft room, workout area, or has potential for a future 2nd kitchen. A 3rd bedroom, home office area, coffee bar, and 3-piece bathroom complete the lower level and offer excellent accommodations for guests. Additional amenities include a private driveway, an attached garage with interior access, and ample visitor parking. Extras include enhanced wood trim, hardwood flooring in the living and dining rooms and hallways, updated carpeting in bedrooms, premium California shutters, a new high-efficiency furnace and water heater, central air, and newly installed shower and bathroom fixtures. The Condo Fee covers road maintenance, lawn care, and snow removal. Situated close to highway access, a golf course, restaurants, and amenities such as Costco and the movie theatre. This home blends comfort, style, and convenience. Ideal for people seeking a low maintenance lifestyle. (id:60063)
247 Fall Fair Way
Hamilton, Ontario
Looking for move-in ready, backyard access through the garage and an extra deep backyard backing onto a school? 247 Fall Fair Way is everything you're looking for and more! This gorgeous semi-detached townhome has only one shared wall and offers a spacious open-concept carpet-free main floor, complete with hardwood floors and updated lighting throughout. The brightly-lit living room opens to a spacious kitchen featuring stainless steel appliances, island with storage and breakfast bar, and loads of cabinet space. A two-piece bathroom, man door to the garage and large entryway closet complete the main floor. Travel upstairs to find a huge master suite with walk-in closet and four-piece ensuite with soaker tub and walk-in shower. Two more generous bedrooms, a four-piece bathroom and a massive linen closet complete the top floor. The basement is finished with electrical, drywall and lighting, and is only awaiting your choice of flooring to complete! The extra-deep backyard is fully fenced and finished with a patio for seating and plenty of green space, as well as a large shed. Convenient access to the garage ensures you'll never have to cart your backyard tools through the house! Recent updates include roof (2021), furnace/AC/hot water tank (2025), washer/dryer (2023/24). Located steps away from Fairgrounds Park and within walking distance to schools, gyms, grocery, and loads of amenities, this beautiful townhouse will be the perfect buy for first-time buyers, downsizers, or investors. Don't wait on this one!! (id:60063)
185 Simcoe Street E
Hamilton, Ontario
CALLING ALL FIRST TIME BUYERS. THIS SEMI-DETACHED BUNGALOW HAS 3 BEDROOMS, UPDATED KITCHEN &BATHROOM, A VERY PRIVATE PATIO / YARD, AND IS LOADED WITH CHARM. LOCATED IN THE HEART OF THE NORTHEND, THIS AREA IS KNOWN FOR ITS FAMILY-FRIENDLY NEIGHBOURHOODS, COMMUNITY SPIRIT, CULTURALVIBRANCY, AND CONVENIENT ACCESS TO SCHOOLS, SHOPS, RESTAURANTS, CAFES, AND FAMILY ENTERTAINMENTOPTIONS ALONG THE WATERFRONT. IT IS AN EASY WALK TO THE PIER 4 PARK & BAYFRONT PARK WHICH ARE IDEALFOR FAMILY PICNICS, LEISURE ACTIVITIES AND ENJOYING LAKE VIEWS. FOR THE COMMUTER, THE WEST HARBOURGO STATION IS CLOSE BY AND THE HOSPITAL IS JUST AROUND THE CORNER. ALL OF THIS MAKING 185 SIMCOE ST EAN ATTRACTIVE OPTION FOR YOUNG FAMILIES TO PUT DOWN ROOTS AND MAKE MEMORIES. PLEASE NOTE THATSTREET PARKING IS AVAILABLE BY PERMIT AT A COST OF APPROX. 100/YR (2025) (id:60063)
2723 - 165 Legion Road N
Toronto, Ontario
Spacious and very clean one bedroom apartment with beautiful, unobstructed view.Stainless Steel appliances, engineered hardwood floors throughout. Amazing facilities: indoor and outdoor pools, a full gym, sauna, theatre room, BBQ terrace, party room, and 24-hour concierge. Close To Ttc, Steps To Lake Ontario, Marina, Gardiner, Qew. Steps to future Go Station. (id:60063)
404 - 1225 North Shore Boulevard E
Burlington, Ontario
Welcome to this stunning 1-bedroom plus DEN condo, provides 910 sq. ft. of thoughtfully designed living space. The spacious bedroom comes complete with a walk-in closet and the DEN provides flexibility for a home office or guest space. The bright and inviting living and dining area plus the private balcony is perfect for enjoying your morning coffee or unwinding after a long day. The updated kitchen features modern finishes, while fresh paint and updated light fixtures add a contemporary touch throughout the unit. With in-suite laundry and an updated furnace and A/C (2023), this condo provides both convenience and comfort. Beyond the unit, the building provides an array of fantastic amenities, including an outdoor pool, BBQ area and gazebo, as well as a gym, sauna, car wash, games room, and a party room with a full kitchen. Situated in an unbeatable location, this condo is just a short walk to the Waterfront, Spencer Smith Park, and The Art Gallery of Burlington. You'll also find yourself steps away from trendy shops, popular restaurants, and directly across from Jo Brant Hospital. Move-in ready and waiting for you to enjoy don't miss this incredible opportunity! (id:60063)
635 Elgin Mills Road W
Richmond Hill, Ontario
Magnificent 6 Years New Custom-Builder Masterpiece in Sought After Mill Pond Community. Executive Home Over 5,500sf Living Area and Triple Car Garage Loaded with Luxury Finishings. The Grand Foyer welcomes you to a Main Level with Soaring 10ft Smooth Ceiling, Crown Mouldings and Numerous Potlights throughout , Spacious Living and Dining Area with Oversized Windows bring in Lots of Natural Light, creating a Warm and Inviting Atmosphere. Huge Gourmet Kitchen with Centre Island, High-End Built-In Appliances, Butler Area and Large Walk-In Pantry is perfect for Everyday Use and Entertaining. Cozy Family Room with Precast Mantel Gas Fireplace, Built-in Bookcases and Picture Window allows for a view of the Breathtaking Oasis Backyard. French Door opens to an Office with Panelled Wall and Built-In Bookcases, ideal for Productivity/Relaxation. Circular Floating Staircase with Wrought-Iron Pickets Leads to the Second Level with a Large Skylight and Coffered Lighting. Luxury Primary Suite features an Oversized Dream Walk-In Closet and Spa-Like Ensuite with Double Sinks, Freestanding Bathtub, Huge Glass Shower, Bidet, Electric Fireplace and Heated Flooring, Other 3 Bedrooms are Generous Sized and All with its Own Ensuite Bathroom. Laundry Room is Conveniently Located beside the Bedrooms with Utility Sink and Wall-to-Wall Cabinets. The Professionally Finished Walk-Up Basement has a Recreation Room, 2 Bedrooms , 4pc Bathroom, Wet Bar, Gas Fireplace and Heated Flooring. Step outside the Backyard Designed for Relaxation and Entertainment completed with a Beautiful Deck with Glass Panels, Interlocking Brick Patio, Garden Shed and Irrigation System with Sprinklers. (id:60063)
161 Milestone Crescent
Aurora, Ontario
Charming 3-Bedroom Townhouse in the Heart of Aurora. Welcome to this beautifully maintained 3-bedroom, 20 bathroom townhouse located in the sought-after community of Aurora. Perfect for families, first-time buyers, or investors, this home combines comfort, functionality, and convenience in one inviting package. Step inside to a spacious layout, featuring a generous living area ideal for relaxing or entertaining. The kitchen offers ample cabinetry and counter space, creating a practical and efficient workspace for meal prep. Upstairs, you'll find three well-proportioned bedrooms, each with large closets for plenty of storage. A full bathroom is conveniently located on the upper level, while a guest-friendly powder room is available on the lower level. Enjoy the outdoors in your private garden backyard perfect for summer barbecues, gardening, or simply unwinding in the fresh air. Beautifully updated outdoor pool for the community to enjoy. Located in a family-friendly neighborhood, this home is just minutes from highly rated schools, parks, shopping, restaurants, recreation facilities, public transit, and the Aurora GO Station. Don't miss your chance to own this charming townhouse in one of Auroras most desirable locations! (id:60063)
